Toward the Adaptive Reuse of Vernacular Architecture: Practices from the School of Porto
Abstract
1. Introduction and Objectives
2. Context
2.1. Research Context
2.2. Architectural Context
3. Materials and Methods
3.1. Case Studies
3.2. Methodology
- Landscape, place, and preexistence: Characterization of the existing structure in relation to its cultural context (social, historical, geographical, etc.), morpho-typology, spatial layout, construction systems, state of conservation, and the landscape and genius loci of the site (referring to the identity or character that defines a place) [56].
- Design strategy: Study of the design principles and decisions regarding the adaptation of existing spaces and structures to new functions, conservation, and transformation operations, and the relationship between the old and the new (contrast, mimesis, analogy, etc. [57]).
- Tectonics, materiality, and detail: Concerning the constructive features and tectonic culture [58], the choice of materials and techniques, finishing details, execution of works, etc.
- Critical reception: Significance of the work in the architect’s career, impact on the architectural panorama of the time, and repercussions in specialized literature.
- Literature review: Compilation and analysis of publications, including journal articles, books and chapters, master’s or PhD theses, websites, exhibitions, etc.
- Archival research: Compilation of information currently scattered in the archives of different institutions, including the Marques da Silva Foundation (holds the Fernando Távora Archive), the Casa da Arquitectura (holds part of Eduardo Souto de Moura’s collections), and the Serralves Foundation, the Calouste Gulbenkian Foundation, and the Canadian Centre for Architecture (hold Álvaro Siza’s separate collections).
- Oral history: Interviews with different actors involved in the projects (architects, collaborators, clients, and workers) who provide unpublished oral information.
- Drawings: Redrawing of plans, sections, and elevations, including before and after the intervention, as well as alterations using the black/yellow/red color code (used for licensing the transformation of preexisting buildings in the Municipalities in countries such as France and Portugal) as an essential tool for understanding and communicating the transformations undertaken (black for remaining elements, yellow for demolished elements, and red for newly built elements).
- Photographs: Up-to-date photographic surveys and compilation of images of the initial situation to determine the transformations through comparison with the final state.
4. Fernando Távora: Além House (ca. 1956)
4.1. Landscape, Place, Preexistence
4.2. Design Strategy
4.3. Tectonics, Materiality, Detail
4.4. Critical Reception
5. Álvaro Siza: Alcino Cardoso House (1971–1973; 1988–1991)
5.1. Landscape, Place, and Preexistence
5.2. Design Strategy
5.3. Tectonics, Materiality, and Detail
5.4. Critical Reception
6. Eduardo Souto de Moura: House in Gerês (1980–1982)
6.1. Landscape, Place, and Preexistence
6.2. Design Strategy
6.3. Tectonics, Materiality, and Detail
6.4. Critical Reception
7. Discussion
7.1. Landscape, Place, and Preexistence
7.2. Design Strategy
7.3. Tectonics, Materiality, and Detail
7.4. Critical Reception
8. Conclusions
Author Contributions
Funding
Data Availability Statement
Acknowledgments
Conflicts of Interest
References
- González Capitel, A. Metamorfosis de Monumentos y Teorías de la Restauración; Alianza: Madrid, Spain, 1988. [Google Scholar]
- Stone, S. Notes towards a Definition of Adaptive Reuse. Architecture 2023, 3, 477–489. [Google Scholar] [CrossRef]
- Lanz, F.; Pendlebury, J. Adaptive Reuse: A Critical Review. J. Archit. 2022, 27, 441–462. [Google Scholar] [CrossRef]
- Stone, S. UnDoing Buildings: Adaptive Reuse and Cultural Memory; Routledge: Oxfordshire, UK, 2020. [Google Scholar]
- Plevoets, B.; Van Cleempoel, K. Adaptive Reuse of the Built Heritage; Routledge: Oxfordshire, UK, 2019. [Google Scholar]
- Wong, L. Adaptive Reuse: Extending Lives of Buildings; Birkhäuser: Basel, Switzerland, 2017. [Google Scholar]
- Plevoets, B.; Van Cleempoel, K. Adaptive reuse as a strategy towards conservation of cultural heritage: A literature review. Struct. Study Repairs Maint. Herit. Archit. XII 2011, 118, 155–163. [Google Scholar] [CrossRef]
- Del Río Merino, M.; García, P.I.; Azevedo, I.S.W. Sustainable construction: Construction and demolition waste reconsidered. Waste Manag. Res. 2010, 28, 118–129. [Google Scholar] [CrossRef]
- Pereira Roders, A.; van Oers, R. Editorial: Bridging cultural heritage and sustainable development. J. Cult. Herit. Manag. Sustain. Dev. 2011, 1, 5–14. [Google Scholar] [CrossRef]
- Bullen, P.A.; Love, P.E.D. Adaptive reuse of heritage buildings. Struct. Surv. 2011, 29, 411–421. [Google Scholar] [CrossRef]
- United Nations. Transforming Our World: The 2030 Agenda for Sustainable Development. Resolution 70/1. Available online: https://sdgs.un.org/2030agenda (accessed on 8 March 2024).
- Buser, B. Reuse! In Reuse in Construction: A compendium of Circular Architecture; Stricker, E., Brandi, G., Sonderegger, A., Angst, M., Buser, B., Massmünster, M., Eds.; Park Books: Zurich, Switzerland, 2022; pp. 11–16. [Google Scholar]
- Guo, H.; Chen, F.; Tang, Y.; Ding, Y.; Chen, M.; Zhou, W.; Zhu, M.; Gao, G.; Yang, R.; Zheng, W.; et al. Progress toward the sustainable development of world cultural heritage sites facing land-cover changes. Innovation 2023, 4, 100496. [Google Scholar] [CrossRef] [PubMed]
- Tomé, M. Património e Restauro em Portugal (1920–1995); FAUP: Porto, Portugal, 2002. [Google Scholar]
- Vaz, P. Edificar no Património. Pessoas e Paradigmas na Conservação e Restauro; Edições 70: Lisboa, Portugal, 2019. [Google Scholar]
- Ferreira, T.C. Sulla cultura della tutela e del restauro in Portogallo. Nota storica e situazione attuale. In Le Politiche di Tutela del Patrimonio Costruito. Modelli a Confronto in Europa; Mimesis: Milan, Italy, 2017. [Google Scholar]
- Ferreira, T.C.; Ordóñez-Castañón, D.; Póvoas, R.F. Methodological approach for an Atlas of architectural design in built heritage: Contributions of the School of Porto. J. Cult. Herit. Manag. Sustain. Dev. 2023. [Google Scholar] [CrossRef]
- Ferreira, T.C.; Ordóñez-Castañón, D.; Póvoas, R.F. Atlas of Architectural Heritage Design: School of Porto [Ebook]; FAUP: Porto, Portugal, 2023; Available online: https://heritageatlasporto.arq.up.pt/publications/ (accessed on 23 November 2023).
- Ferreira, T.C.; Ordóñez-Castañón, D.; Póvoas, R.F. Novo/antigo. Escola do Porto: Obras = New/Old. School of Porto: Works; FAUP/Afrontamento: Porto, Portugal, 2024. [Google Scholar]
- H-Atlas.Porto. Available online: https://heritageatlasporto.arq.up.pt/ (accessed on 23 November 2023).
- Távora, F. O problema da casa portuguesa. Cad. Arquit. 1947, 1. [Google Scholar]
- Frechilla, J. Fernando Távora: Conversaciones en Oporto. Arquitectura. Rev. Col. Arquit. Madr. 1986, 261, 22–28. [Google Scholar]
- Associação dos Arquitetos Portugueses. Arquitectura Popular em Portugal, 2nd ed.; Associação dos Arquitectos Portugueses: Lisboa, Portugal, 1980. [Google Scholar]
- Cardoso, M. Entrevista com o arquitecto Fernando Távora. Arquitectura 1971, 123, 150–154. [Google Scholar]
- Risselada, M. Fernando Távora no contexto do Team X. In Fernando Távora. Modernidade Permanente = Permanent Modernity; Bandeirinha, J.A., Ed.; Associação Casa da Arquitectura: Matosinhos, Portugal, 2012; pp. 80–97. [Google Scholar]
- Bahía, P. A Recepção do Team 10 em Portugal; Circo de Ideias: Porto, Portugal, 2020. [Google Scholar]
- Fernandes, E. From CIAM to Team Ten, between theory and practice: Fernando Távora and the international debate of modern architects. In Team Ten Farwest; Circo de Ideias: Porto, Portugal, 2019. [Google Scholar]
- García Hermida, A. The role of the vernacular in modern architecture: Questions of form, identity and adaptation to context. Cuad. Notas 2019, 20, 29–42. [Google Scholar] [CrossRef]
- Rodríguez García, A. Huellas de lo vernáculo en el Team 10: Alison y Peter Smithson, Aldo van Eyck, José Antonio Coderch. Ph.D. Thesis, Universidad Politécnica de Madrid, Madrid, Spain, 2016. [Google Scholar]
- De los Ojos Moral, J. La arquitectura vernácula a la luz de la revisión de la ortodoxia del Movimiento Moderno, sus premisas y antecedentes. Ph.D. Thesis, Universidad de Valladolid, Valladolid, Spain, 2015. [Google Scholar]
- Goodwin, P. Brazil Builds: Architecture New and Old, 1652–1942; The Museum of Modern Art: New York, NY, USA, 1943. [Google Scholar]
- Milheiro, A.V. A Construção de BRASIL; Relações com a Cultura Arquitectónica Portuguesa; FAUP Publicações: Porto, Portugal, 2005. [Google Scholar]
- Moniz, G.C. O Ensino Moderno da Arquitectura; A Formação do Arquitecto nas Escolas de Belas Artes de Portugal (1931–1969); Afrontamento/FIMS: Porto, Portugal, 2019. [Google Scholar]
- Costa, A.A. O lugar da história. In Textos Datados; Costa, A.A., Ed.; Edarq: Coimbra, Portugal, 2007; pp. 253–264. [Google Scholar]
- Távora, F. Da Organização do Espaço; Sousa&Almeida: Porto, Portugal, 1962. [Google Scholar]
- Távora, F. Estudo de Renovação Urbana do Barredo; Câmara Municipal do Porto: Porto, Portugal, 1969. [Google Scholar]
- Távora, F. Pousada de Santa Marinha: Guimarães. Bol. DGEMN 1985, 30. [Google Scholar]
- Frampton, K. Towards a Critical Regionalism: Six Points for an Architecture of Resistance. In The Anti-Aesthetic. Essays on Postmodern Culture; Foster, H., Ed.; Bay Press: Seattle, WA, USA, 1983. [Google Scholar]
- Souto de Moura, E. Un’autobiografia poco scientifica = An unscientific autobiography. Domus 2013, 972, 60. [Google Scholar]
- Figueira, J. Local y cosmopolita. AV Monogr. 2011, 151, 16–22. [Google Scholar]
- Merí de la Maza, R.; Olivares Moreno, R. Preexistencias y Ruinas en la Obra de Eduardo Souto de Moura. TC Cuad. 2018, 138–139, 8–13. [Google Scholar]
- Wang, W. Arquitectos de Oporto: Távora, Siza, Souto-Moura; una identidad no lineal. Arquitectura 1986, 261, 18–21. [Google Scholar]
- Figueira, J. Escola do Porto: Um Mapa Crítico; Edarq: Coimbra, Portugal, 2002. [Google Scholar]
- Fernandes, E. A escolha do Porto: Contributos para a actualização de uma ideia de escola. Ph.D. Thesis, Universidade do Minho, Braga, Portugal, 2011. [Google Scholar]
- Leoni, G. Cosmopolitanism versus Internationalism: Távora, Siza and Souto Moura. In Cosmopolitanism in the Portuguese-Speaking World; Brill: Leiden, The Netherlands, 2017; pp. 161–219. [Google Scholar]
- Siza, A. Recuperação e Manutenção. In A Intervenção no Património: Práticas de Conservação e Reabilitação; Costa, A., Ed.; DGEMN/FEUP: Porto, Portugal, 2002; pp. 19–21. [Google Scholar]
- Souto de Moura, E. Santa Maria do Bouro. In Eduardo Souto de Moura; Esposito, A., Leoni, G., Eds.; Electa: Milan, Italy, 2003. [Google Scholar]
- Ferreira, T.C. Editorial Project New/Old: A method for analysis of the intervention in the built. In Novo/antigo. Fernando Távora: Obras = New/Old. Fernando Távora: Works; Ferreira, T.C., Ordóñez-Castañón, D., Fantini, E., Eds.; FAUP/FIMS/Afrontamento: Porto, Portugal, 2023; pp. 11–20. [Google Scholar]
- Ferreira, T.C. Altas of Architectural design in Built heritage: Pedagogies of the School of Porto. In CA2RE+ Delft Recommendation: Conference for Artistic and Architectural Research & Collective Evaluation of Design-Driven Doctoral Training Programme; Carvallo, R., Alkan, A., Kuijper, J., Eds.; TU Delft OPEN Publishing: Delft, The Netherlands, 2023; pp. 186–192. [Google Scholar] [CrossRef]
- Ordóñez-Castañón, D. Fernando Távora. La modernidad enraizada: Continuidad e innovación como principios de inter-vención en la arquitectura tradicional. Ph.D. Thesis, University of the Basque Country UPV/EHU, San Sebastián, Spain, 2022. [Google Scholar]
- Ordóñez-Castañón, D.; Ferreira, T.C.; Sánchez-Beitia, S. Intervention in vernacular architecture: The lesson of Fernando Távora. Int. Arch. Photogramm. Remote Sens. Spat. Inf. Sci. 2020, XLIV-M-1-2020, 123–130. [Google Scholar] [CrossRef]
- Ordóñez-Castañón, D.; Ferreira, T.C.; Sánchez-Beitia, S. Adaptive reuse of manor houses: Modernism and tradition in Fernando Távora’s approach for heritage renovation. Int. J. Sust. Dev. Plan 2021, 16, 569–578. [Google Scholar] [CrossRef]
- Di Biase, C. (Ed.) Il Restauro e i Monumenti; CLUP: Milan, Italy, 2004. [Google Scholar]
- Boriani, M. (Ed.) Progettare per il Costruito. Dibattito Teorico e Progetti in Italia Nella Seconda Metà del XX Secolo; Città Studi: Milan, Italy, 2008. [Google Scholar]
- Boesch, M.; Lupini, L.; Machado, J. Yellowred. On Reused Architecture; Mendrisio Academy Press/Silvana Editoriale: Mendrisio, Switzerland, 2017. [Google Scholar]
- Norberg-Schulz, C. Genius Loci: Towards a Phenomenology of Architecture; Rizzoli: New York, NY, USA, 1980. [Google Scholar]
- Solà-Morales, I. Del contraste a la analogía. Transformaciones en la concepción de la intervención arquitectónica. In Memòria 1984. Història i Arquitectura. La Recerca Històrica en el Procés D’intervenció en els Monuments; Diputació de Barcelona: Barcelona, Spain, 1986; pp. 48–51. [Google Scholar]
- Frampton, K. Studies in Tectonic Culture: The Poetics of Construction in Nineteenth and Twentieth Century Architecture; The MIT Press: Cambridge, MA, USA, 1995. [Google Scholar]
- Carvalho, A.P. Pachecos: Subsídios para a Sua Geneaologia; Editora Gráfica Portuguesa: Lisboa, Portugal, 1985. [Google Scholar]
- Nunes, M.; Lemos, P. O livro ‘Pachecos’: Contributos genealógicos para a arqueologia de Santo Estêvão de Barrosas (Lousada). Lousada 2015, 133, 21–25. [Google Scholar]
- Leal, J. Encontro “Fernando Távora sobre o Inquérito à Arquitectura Popular em Portugal”. In Uma Porta Pode ser um Romance; Mendes, M., Ed.; FIMS: Porto, Portugal, 2013; pp. [O]1–20. [Google Scholar]
- Ordóñez-Castañón, D. Casa de Além, Lousada (1956–1967) = Além House. In Novo/Antigo. Fernando Távora: Obras = New/Old. Fernando Távora: Works; Ferreira, T.C., Ordóñez-Castañón, D., Fantini, E., Eds.; FAUP/FIMS/Afrontamento: Porto, Portugal, 2023; pp. 95–118. [Google Scholar]
- Cardoso, Z. A Casa da Eira, Moledo do Minho (projecto do Arq. Álvaro Siza Vieira). O Fio de Ariadne. Available online: https://zildacardoso.blogs.sapo.pt/291589.html (accessed on 22 November 2023).
- Nakamura, Y. Álvaro Siza: 1954–1988; A+U: Tokyo, Japan, 1989. [Google Scholar]
- Siza, A. Casa Alcino Cardoso a Moledo do Minho, 1971/Casa Alcino Cardoso at Moledo do Minho, 1971. Lotus Int. 1971, 22, 18–20. [Google Scholar]
- Huet, B. Maison Alcino Cardoso, Moledo do Minho, 1971. L’Architecture D’aujourd’hui 1980, 211, 18–20. [Google Scholar]
- Teixidor Roca, P.; Bru, E.; Mateo, J.L. Casa Alcino Cardoso. Quad. D’arquitectura Rubanisme 1983, 159, 50–58. [Google Scholar]
- Frampton, K.; Siza, Á. Álvaro Siza. Professione Poetica = Poetic Profession; Electa (Quaderni di Lotus = Lotus Documents): Milan, Italy, 1986. [Google Scholar]
- Rodrigues, J. Álvaro Siza: Obra e método; Civilização: Porto, Portugal, 1992. [Google Scholar]
- Fleck, B. Álvaro Siza; Birkhäuser: Basel, Switzerland, 1992. [Google Scholar]
- Santos, J.P. Álvaro Siza: Obras y Proyectos, 1954–1992; Gustavo Gili: Barcelona, Spain, 1993. [Google Scholar]
- Armesto, A.; Padró, Q. Casas Atlânticas: Galiza e Norte de Portugal; Blau: Lisboa, Portugal, 1996. [Google Scholar]
- Trigueiros, L. (Ed.) Álvaro Siza 1954–1976; Blau: Lisboa, Portugal, 1997. [Google Scholar]
- Testa, P. Álvaro Siza; Martins Fontes: São Paulo, Brazil, 1998. [Google Scholar]
- Molteni, E. Design Report/Casa Alcino Cardoso. In Álvaro Siza. Casas 1954–2004; Cianchetta, A., Molteni, E., Eds.; Gustavo Gili: Barcelona, Spain, 2004. [Google Scholar]
- Machado, C. Álvaro Siza and the fragmented city. Athens J. Arch. 2015, 1, 177–186. [Google Scholar] [CrossRef]
- Trigueiros, L. (Ed.) Eduardo Souto de Moura; Blau: Lisboa, Portugal, 2000. [Google Scholar]
- Merí de la Maza, R. La casa en el límite. TC: Trib. Construcción 2016, 124–125, 16–23. [Google Scholar]
- Marzo, J.L. La ruina o la estética del tiempo. Universitas 1989, 2, 49–52. [Google Scholar]
- Campo Baeza, A. De la cueva a la cabaña. Sobre lo estereotómico y lo tectónico en arquitectura. In Pensar con las Manos; Campo Baeza, A., Ed.; Nobuko: Buenos Aires, Argentina, 2009; pp. 28–37. [Google Scholar]
- Wang, W.; Siza, A. Souto de Moura; Gustavo Gili: Barcelona, Spain, 1990. [Google Scholar]
- Peretti, L.; Carole, A. (Eds.) Eduardo Souto de Moura: Temi di Progetti; Mostre di Architettura al Museo d’Arte; Skira: Milan, Italy, 1998. [Google Scholar]
- Milheiro, A.V.; Afonso, J.; Nunes, J. (Eds.) Eduardo Souto de Moura: Vinte e duas casas; Caleidoscópio: Casal de Cambra, Portugal, 2006. [Google Scholar]
- Moura, N.G. Souto de Moura: 1980–2015; Stiftung Insel Hombroich: Neuss, Germany, 2015. [Google Scholar]
- Castro, C.A.A. Fragmento; representação da memória na arquitectura. Master’s Thesis, Faculty of Architecture of the University of Porto, Porto, Portugal, 2006. [Google Scholar]
- Moreira, B.M.S.C. Forma e Estrutura na obra de Eduardo Souto de Moura. Oito tópicos de Arquitectura: A contradição como parte do projecto. Master’s Thesis, Faculty of Architecture of the University of Porto, Porto, Portugal, 2007. [Google Scholar]
- Merí de la Maza, R. La casa del principio del mundo. Mecanismos de disolución del límite del espacio en el Norte de Portugal. Ph.D. Thesis, Universitat Politècnica de València, Valencia, Spain, 2012. [Google Scholar] [CrossRef]
- Ströher, R.A. Casas do norte de Eduardo Souto de Moura. Arqtexto 2004, 6. [Google Scholar]
- Merí de la Maza, R.; Mejía Vallejo, C. Naturalezas apropiadas en las primeras obras de Távora, Siza y Souto de Moura. ZARCH 2021, 17, 108–121. [Google Scholar] [CrossRef]
- Ordóñez-Castañón, D. La casa como memoria viva: Injertos domésticos en ruinas vernáculas. In La Casa: Espacios Domésticos, Modos de Habitar; Calatrava Escobar, J.A., Ed.; Abada: Madrid, Spain, 2019; pp. 1055–1067. [Google Scholar]
- Dal Co, F.; Moura, N.G. Souto de Moura: Memory, Projects, Works; Casa da Arquitectura: Matosinhos, Portugal, 2019. [Google Scholar]
- Siza, A. Notas sobre o trabalho em Évora. Arquitectura 1979, 132, 38. [Google Scholar]
- Siza, A. Imaginar a Evidência; Edições 70: Lisboa, Portugal, 2000. [Google Scholar]
- Pais, P. A Ambição à Obra Anónima, numa conversa com Eduardo Souto de Moura. In Eduardo Souto de Moura; Trigueiros, L., Ed.; Blau: Lisboa, Portugal, 2000. [Google Scholar]
- Ferreira, T.C.; Ordóñez-Castañón, D.; Fantini, E.; Coutinho, M.F.; Cruz, T.T. Adaptive reuse of vernacular built heritage: Learnings from Alcino Cardoso House (1971–1991) by Álvaro Siza. J. Build. Rehabil. 2023, 8, 73. [Google Scholar] [CrossRef]
- Fantini, E. Patrimonio storico e progetto nell’architettura portoghese. Riflessi della cultura italiana nell’opera di Távora, Soutinho e Siza. Ph.D. Thesis, University of Bologna, Bologna, Italy, 2021. [Google Scholar] [CrossRef]
- Coutinho, J.M.A.F. Construir a Transformação. Entre quatro paredes, quatro casas com Álvaro Siza. Master’s Thesis, Faculty of Architecture of the University of Porto, Porto, Portugal, 2023. [Google Scholar]
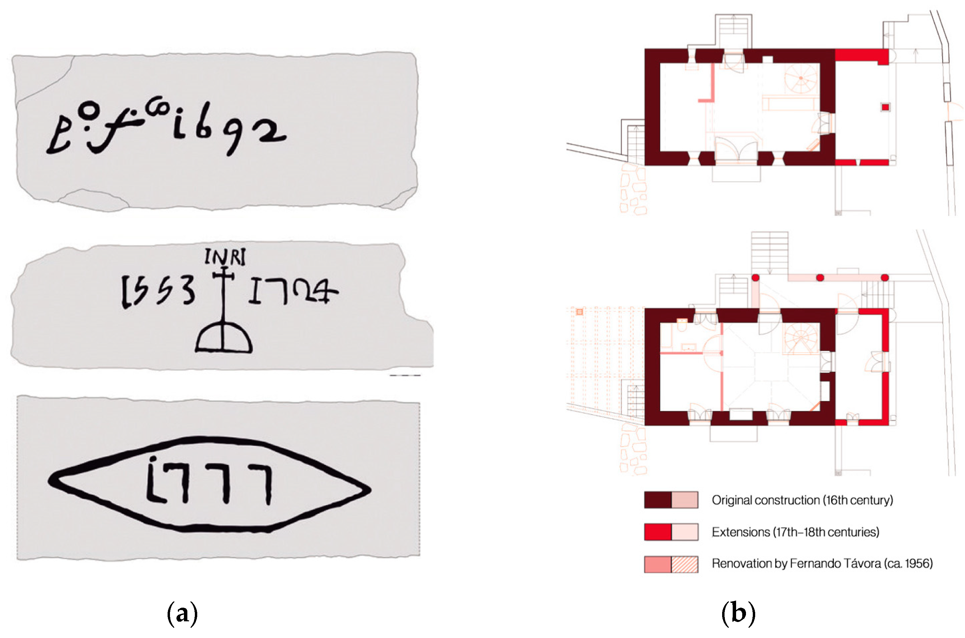

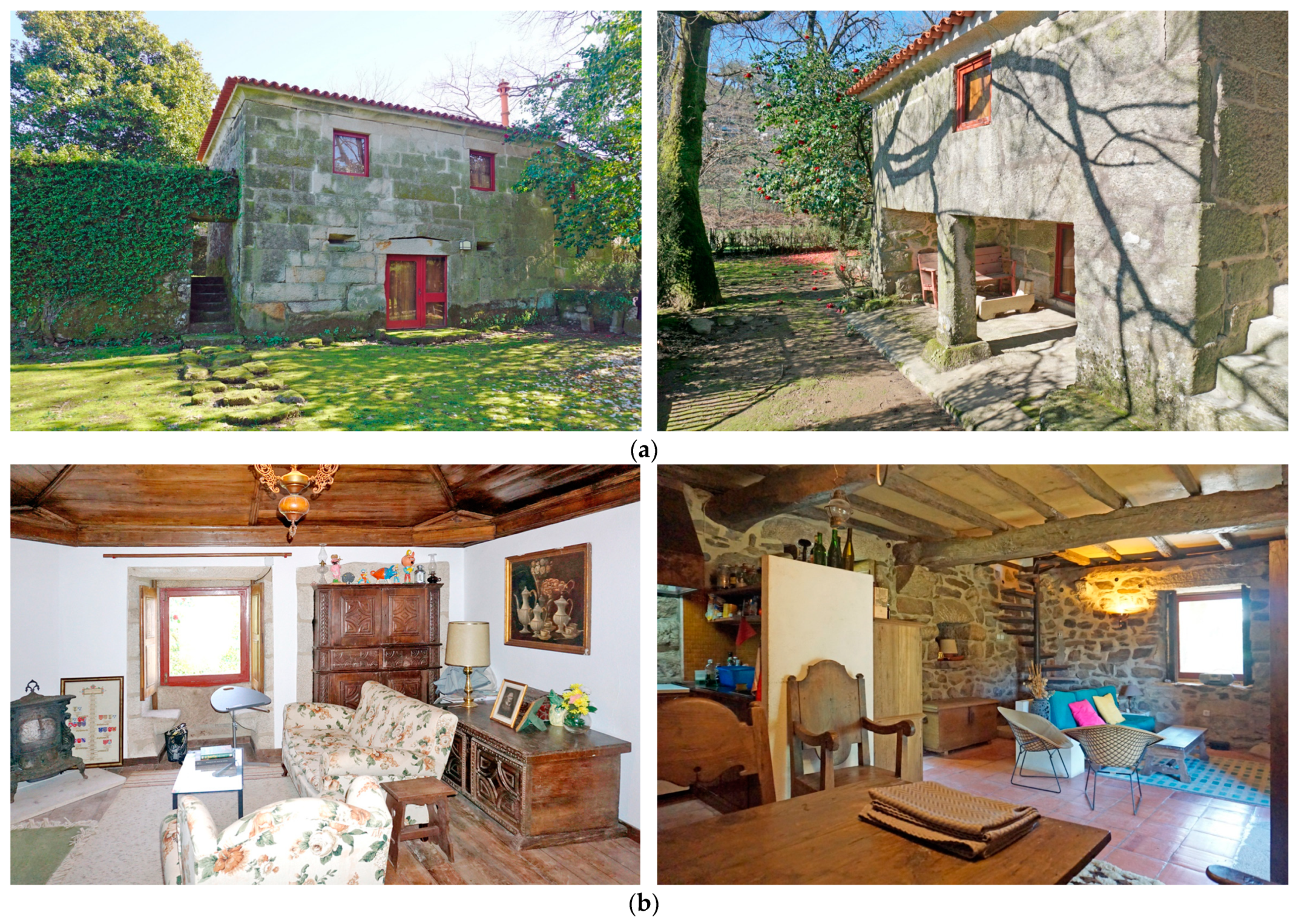
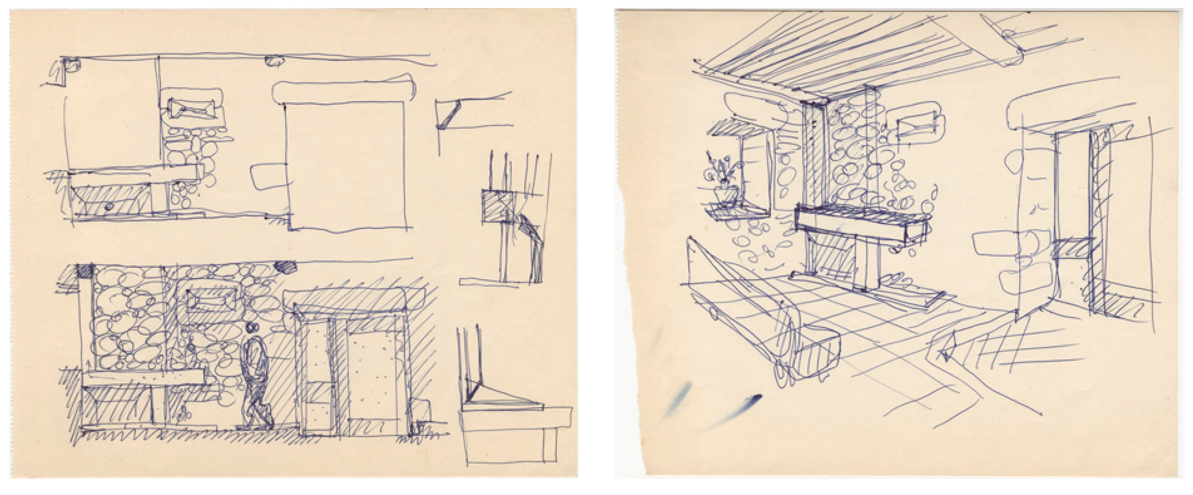
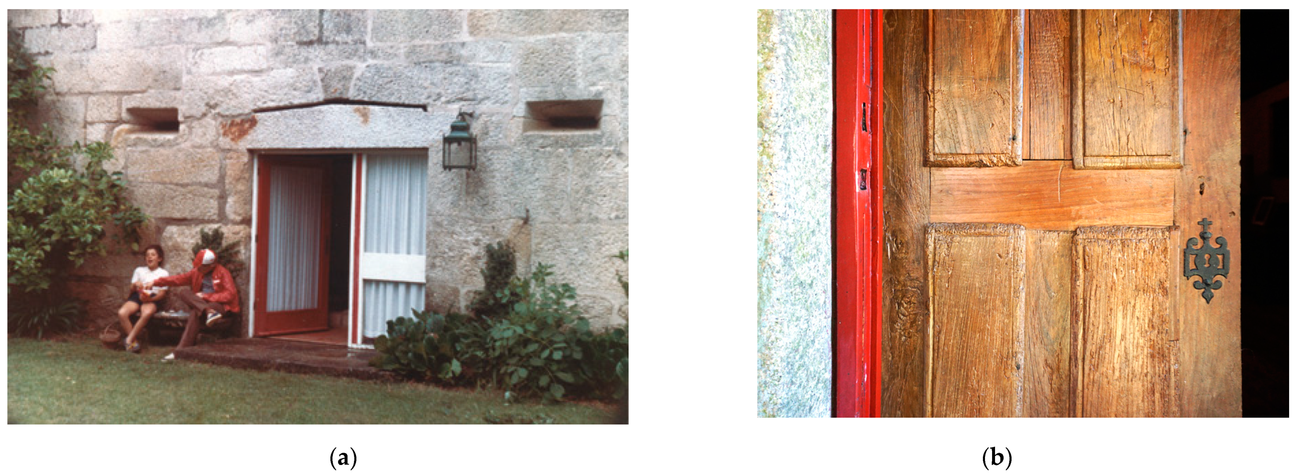


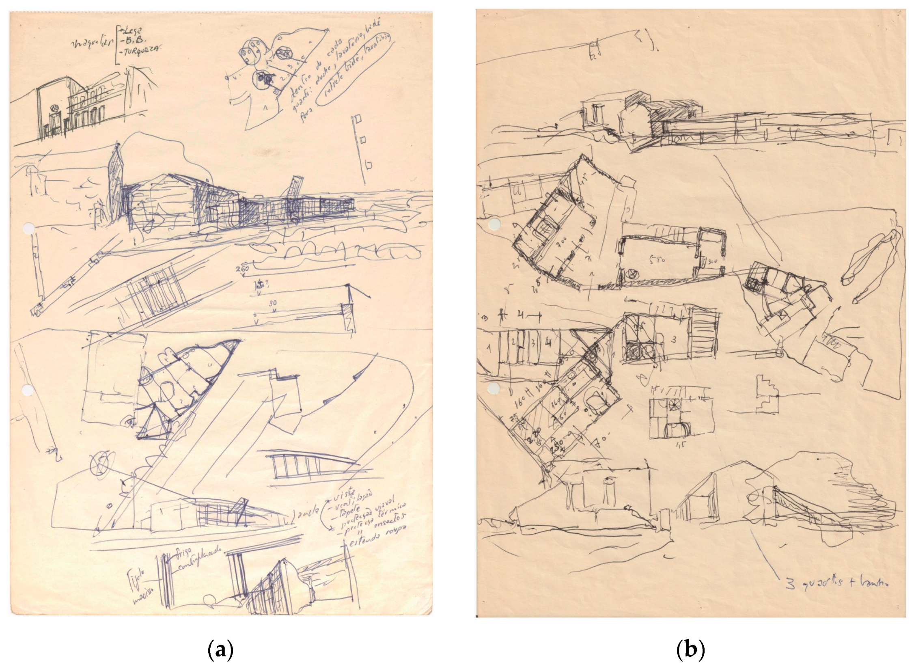
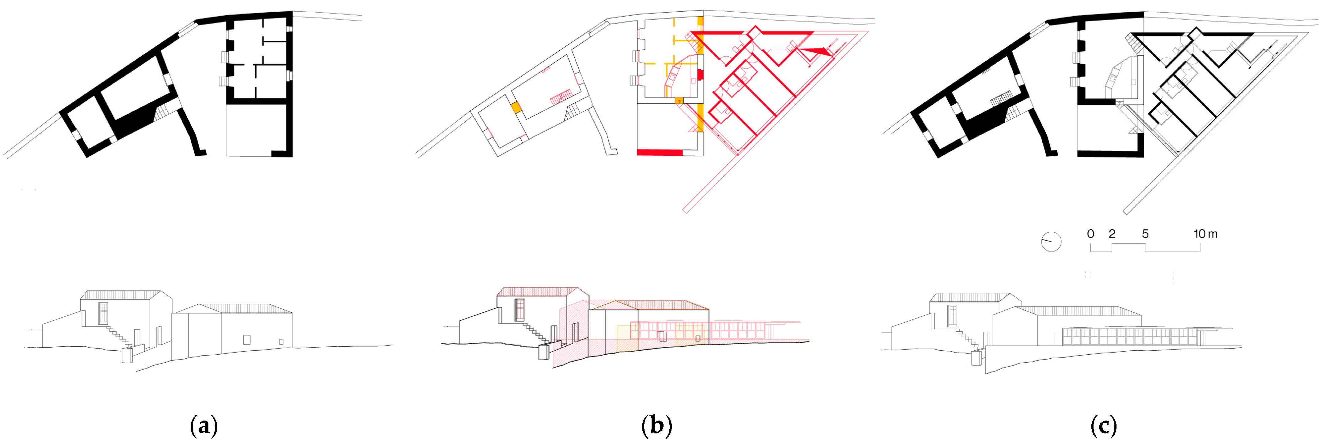

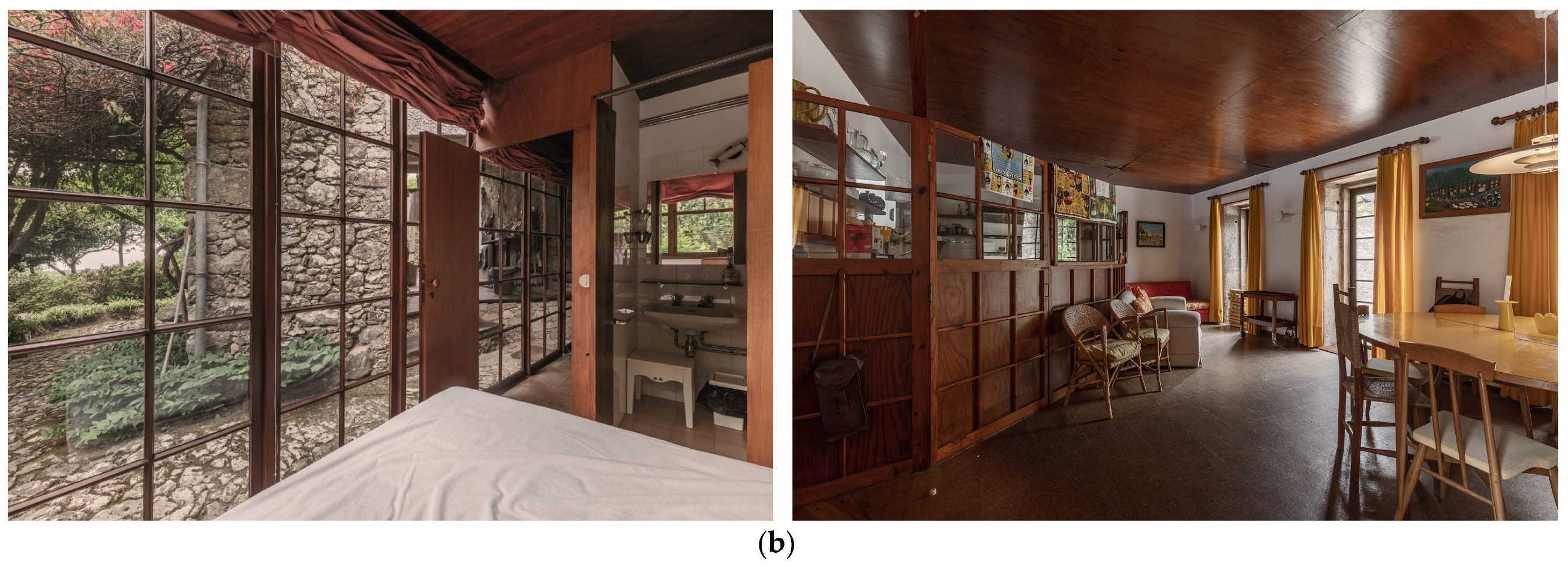
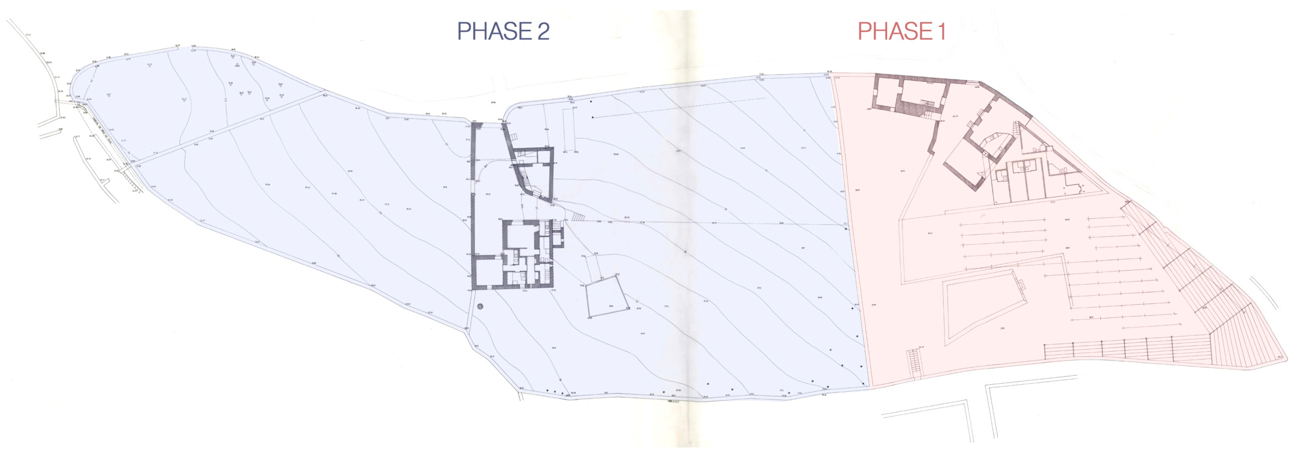
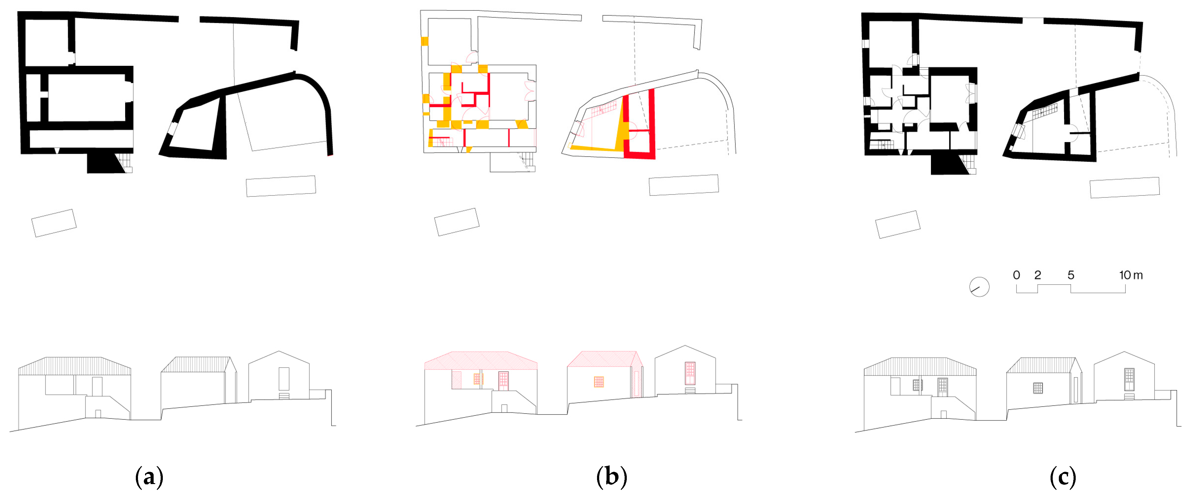
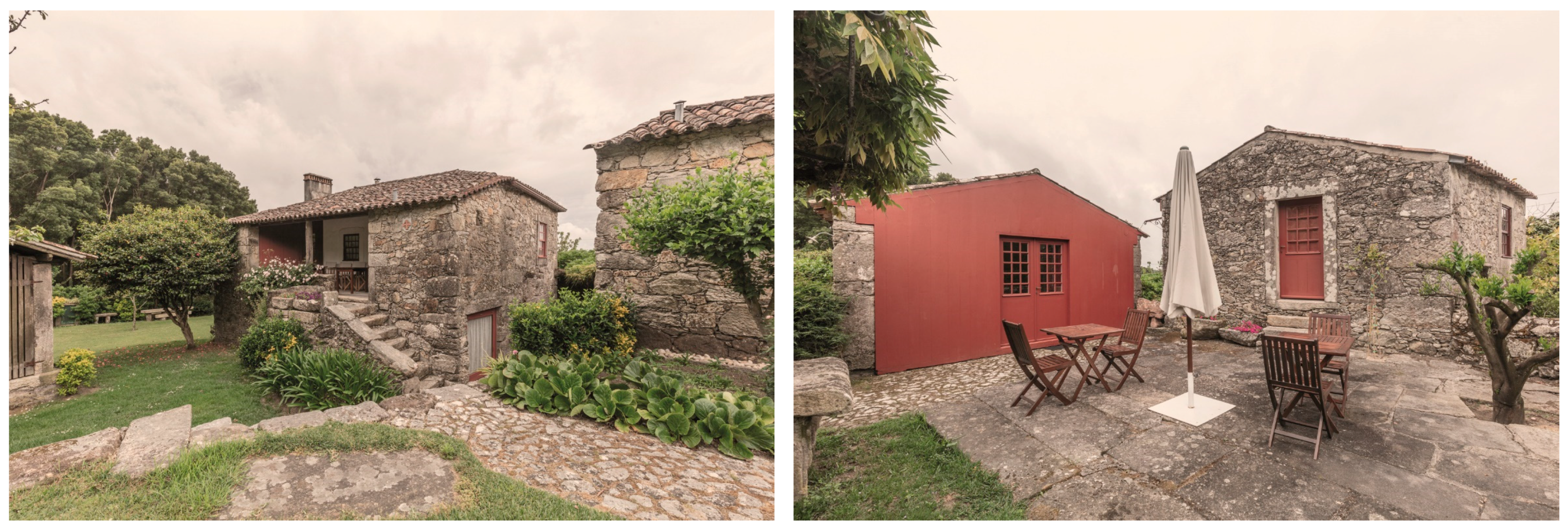
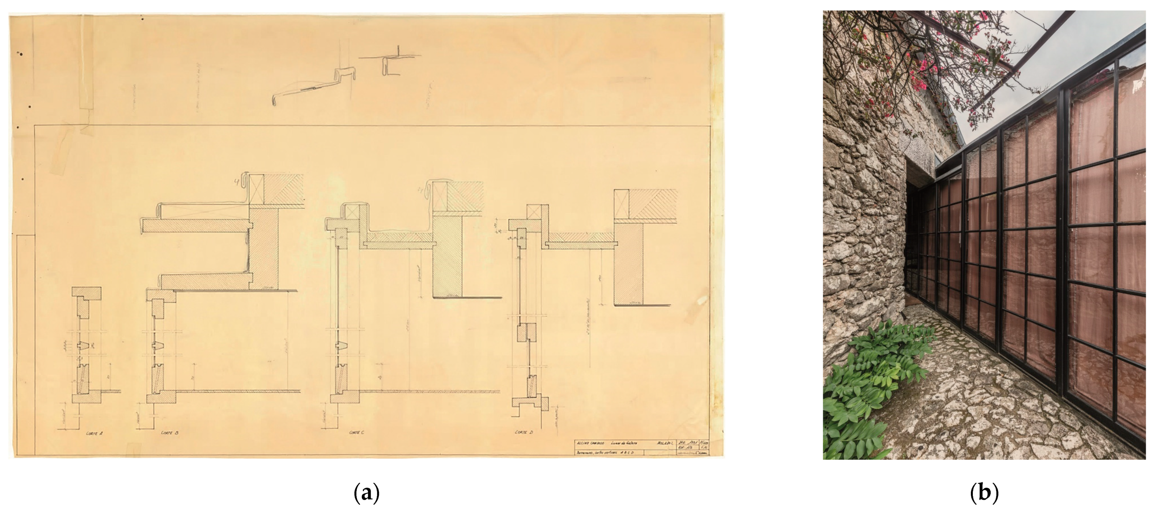

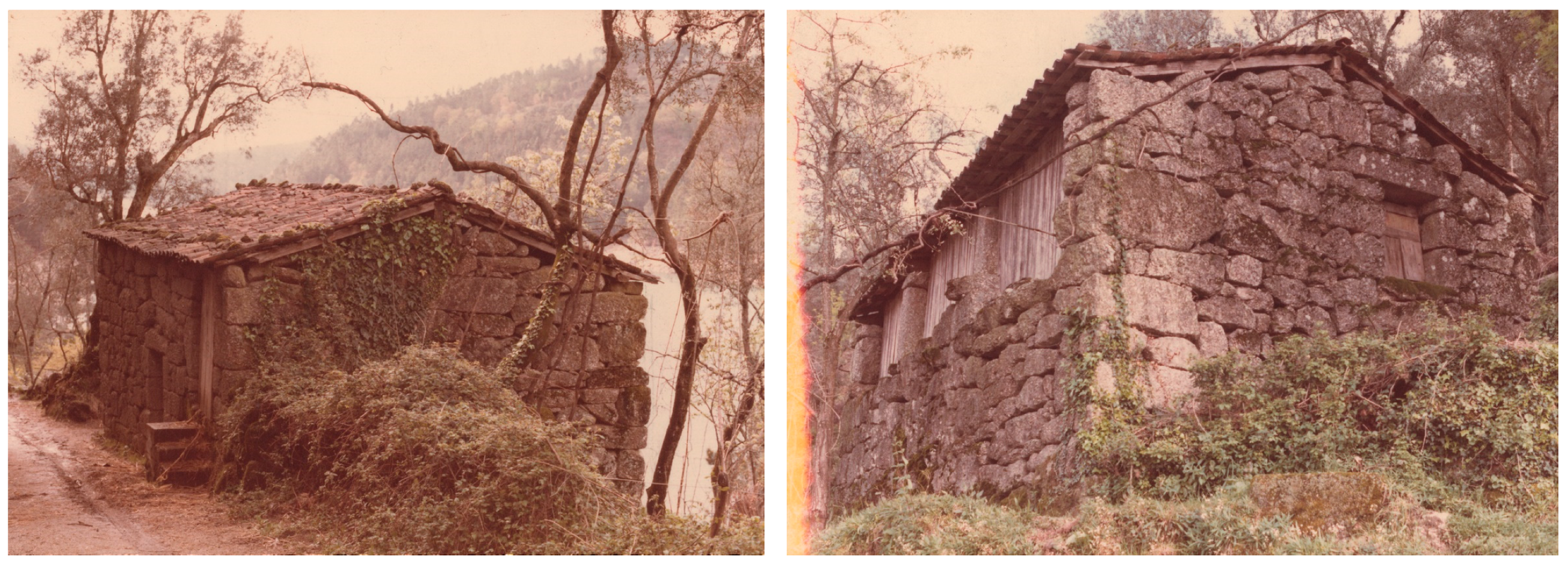

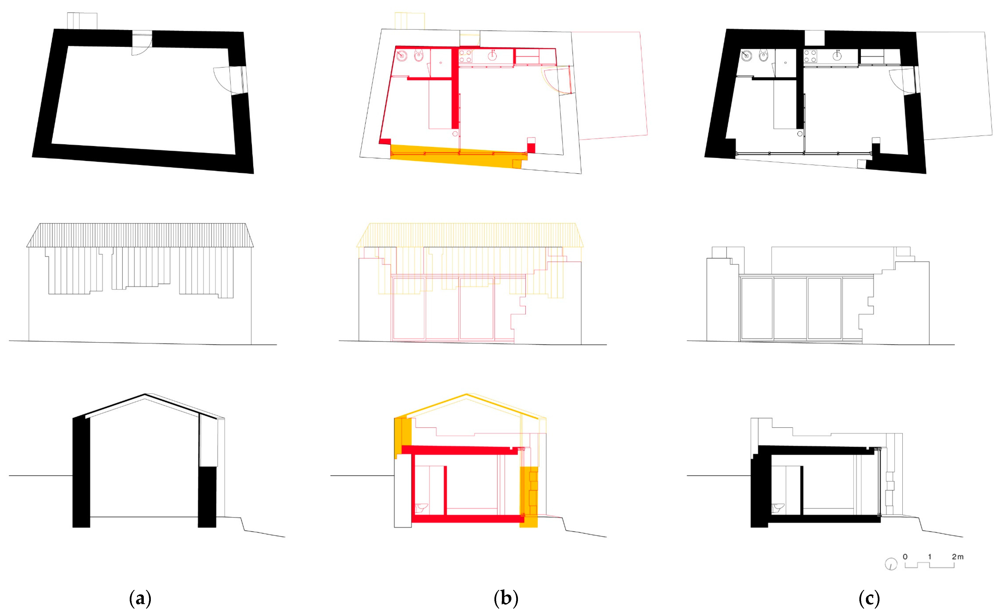

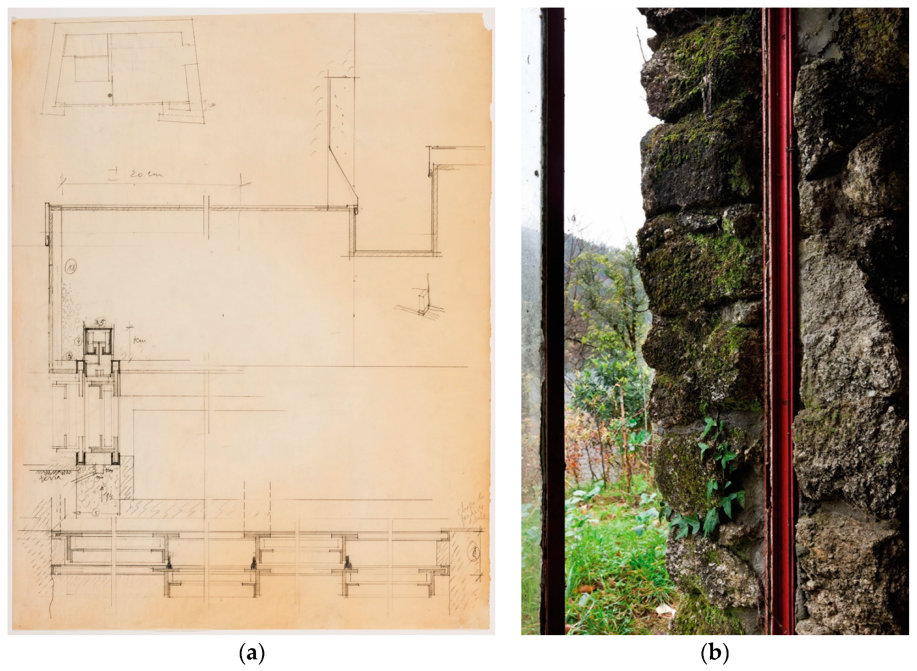
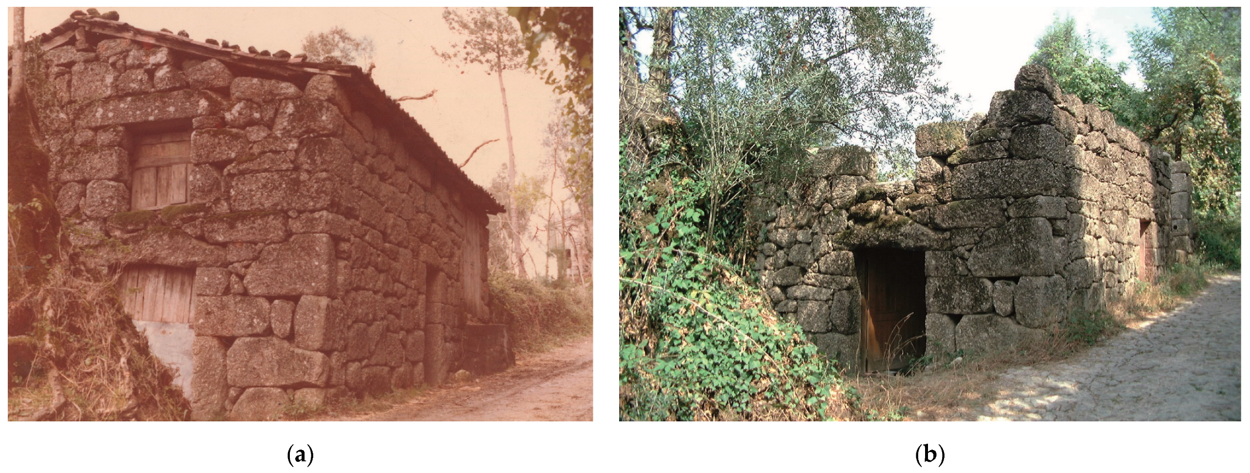
Disclaimer/Publisher’s Note: The statements, opinions and data contained in all publications are solely those of the individual author(s) and contributor(s) and not of MDPI and/or the editor(s). MDPI and/or the editor(s) disclaim responsibility for any injury to people or property resulting from any ideas, methods, instructions or products referred to in the content. |
© 2024 by the authors. Licensee MDPI, Basel, Switzerland. This article is an open access article distributed under the terms and conditions of the Creative Commons Attribution (CC BY) license (https://creativecommons.org/licenses/by/4.0/).
Share and Cite
Ordóñez-Castañón, D.; Cunha Ferreira, T. Toward the Adaptive Reuse of Vernacular Architecture: Practices from the School of Porto. Heritage 2024, 7, 1826-1849. https://doi.org/10.3390/heritage7030087
Ordóñez-Castañón D, Cunha Ferreira T. Toward the Adaptive Reuse of Vernacular Architecture: Practices from the School of Porto. Heritage. 2024; 7(3):1826-1849. https://doi.org/10.3390/heritage7030087
Chicago/Turabian StyleOrdóñez-Castañón, David, and Teresa Cunha Ferreira. 2024. "Toward the Adaptive Reuse of Vernacular Architecture: Practices from the School of Porto" Heritage 7, no. 3: 1826-1849. https://doi.org/10.3390/heritage7030087
APA StyleOrdóñez-Castañón, D., & Cunha Ferreira, T. (2024). Toward the Adaptive Reuse of Vernacular Architecture: Practices from the School of Porto. Heritage, 7(3), 1826-1849. https://doi.org/10.3390/heritage7030087





