Abstract
The reconstruction works following the 2009 earthquake in L’Aquila evidenced the presence of numerous Timber-Framed (T-F) masonries dating back to the 18th century. These masonries, likely built after the destructive 1703 earthquake in L’Aquila, are quite diverse from each other. In the evolutionary process of the so-called Italian baraccato, the presences found in L’Aquila possibly update the record of Italian traditional T-F masonries: the baraccato Beneventano developed after the earthquake in 1627, the baraccato Calabro after the 1783 earthquake in Calabria and the baraccato Aquilano after the 1703 earthquake in L’Aquila. The authors attempt to classify the traditional T-F structures found in a limited area of the city centre, providing simple descriptions of their geometrical and functional features. Additionally, the authors present a map indicating the recorded presences so far.
1. Introduction
Langenbach [1] affirms to have only found two historical examples of the timber frame and infill masonry typology, explicitly devised in response to earthquakes: the Portuguese Gaiola and the Italian casa baraccata. The use of traditional Timber-Framed (T-F) masonries belongs to the dawn of times. This paper deals with the Italian casa baraccata and does not consider the precursors of the baraccato or the Pombalino cage: the Portuguese pre-Pombalino, the Turkish hymis, the Greek T-F and the antique Herculaneum (Italian) construction system, for example.
Starting from the 17th century, the occurrence of numerous earthquakes in Italy marked the typological and functional evolution of the Italian baraccato. The 1627 earthquake in Campania might originate the so-called baraccato Beneventano. The baraccato Beneventano was comparable to the Portuguese Gaiola: it consisted of a T-F with diagonal elements infilled with masonry. After the 1783 earthquake in Calabria, the king Ferdinando IV commanded the use of the baraccato Beneventano, later known as baraccato Calabro thoroughly codified by Vivenzio in his treatise [2,3]. The reconstruction works following the successive earthquakes (Norcia in 1859, Casamicciola in 1883, Messina e Reggio Calabria in 1908, Avezzano in 1915) saw the use of T-F systems to attain resistance to lateral actions. In some cases, the baraccato referred to both timber or iron frames, consider the Santa Maria Maddalena church in Ischia with both Iron-Framed and Timber-Framed masonries [4]. However, the 17th–18th centuries plausibly represented the core of the baraccato evolution. Several authors [5,6] mention the 1627 earthquake in Benevento and the 1783 earthquake in Calabria; Following the nomenclature for the baraccato Beneventano and Calabro, Aloisio et al. [7,8] named the traditional T-F masonries found in L’Aquila the baraccato Aquilano. Still, to the authors’ knowledge, no researcher extensively treated the Traditional T-F construction systems after the 1703 earthquake in L’Aquila [9]. Aloisio et al. [7,8] proposed two possible reasons: the lack of a codified antiseismic code after the 1703 earthquake in L’Aquila due to a period of political turmoil affecting the kingdom of Naples and Sicily and the paucity of scientific knowledge about antiseismic structures, further developed during the Age of Enlightenment.
This paper endeavours to evidence the main findings of T-F structures that emerged during the reconstruction works following the 2009 earthquake in L’Aquila. The author collected and classified the T-F masonries into six typologies, based on their geometrical and functional features. A discussion section compares the baraccato Aquilano with other traditional T-F structures.
2. The baraccato of L’Aquila
The reconstruction works following the 2009 earthquake in L’Aquila evidenced a meaningful presence of timber inside the masonry. In most cases, they are so-called radiciamenti, which are timber logs acting like ties between masonry elements. In a few cases, the use of timber is systematic. There are entire masonry panels supported by an inner T-F structure. A few miles from L’Aquila, in Montereale, Aloisio et al. [7,8] noticed a more regular use of the baraccato. Conversely, in L’Aquila, the spreading of baraccato is more variable and does not involve all walls, which compose the masonry fabric. The authors examined the North-West part of the city of L’Aquila, marked in Figure 1 and attempted to interpret the main findings collected during the reconstruction works with the aid of the “Soprintendenza Archeologia, Belle Arti e Paesaggio per la Città dell’Aquila e i Comuni del Cratere”. Further, the authors numbered the most significant presences of T-F masonries (1–13), identified by the names of the streets which border the building units.
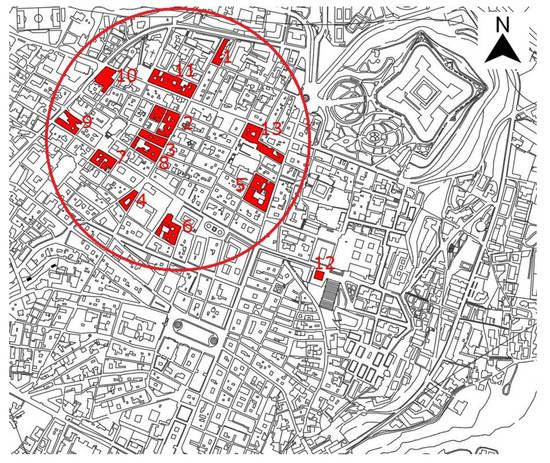
Figure 1.
The presences of the baraccato in North-West part of L’Aquila marked in red. The sole circled area has been investigated. The baraccato displays a quite extensive diffusion, 1 Aggregato Via del Guasto-Via tre Spighe; 2 Aggregato Via Cascina-Via Garibaldi; 3 Aggregato Via Cascina-Via Rustici; 4 Chiesa dell’Annunziata; 5 Palazzo Carli Benedetti; 6 Aggregato Via delle Aquile; 7 Aggregato Via Forcelle; 8 Aggregato S.M.di Cascina in Via Mezzaluna-Via Cascina-Via dei Guelfi; 9 Aggregato Padre Provinciale in Via Roma-Via Coppito; 10 Casino Branconio Via Porcinari-Via Coppito; 11 Aggregato Via del Guasto-Via Garibaldi; 12 Baraccata house destroyed after the Second World War; 13 Palazzo Ardinghelli; the marked presences do not exhaust all those which probably exist. In his book “Stabilità sismica dei fabbricati” of 1912, Ruffolo [10] refers to another two T-F structures, in the city centre of L’Aquila, dating back to 1750; however, they are not reported as the authors are not sure about their existence.
The main findings could be grouped into six classes, listed in Table 1 and described in the next subsections.

Table 1.
Classification of T-F structures observed in the city centre of L’Aquila.
Figure 2 shows the nomenclature adopted in the descriptions.
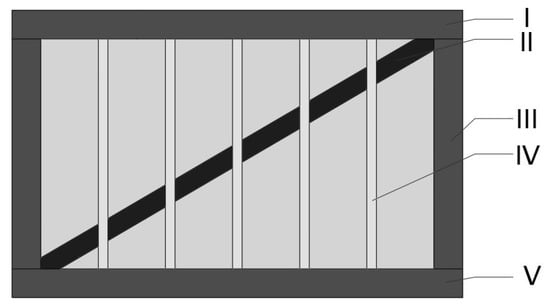
Figure 2.
Illustration of a baraccato masonry panel with the adopted nomenclature; I the upper horizontal timber bracing, II the diagonal timber bracing, III the vertical timber bracings, IV the vertical timber posts, V the lower horizontal timber bracing.
2.1. Typology No.1
In most cases, timber reinforces partition walls, see Figure 3. Narrow-spaced vertical timber posts stand inside the masonry panel, acting like rebars in a concrete structure. This structure, named as typology no.1 (Table 1), is the most widespread earthquake-resistant solution in the area of L’Aquila. The timber posts improve the seismic behaviour by decreasing the equivalent horizontal stiffness of the wall and enhancing the dissipative performance. The vertical timber posts divide the masonry panel into a series of masonry subsections. Each subsection consists of slender masonry elements, which are far more deformable than a continuous masonry panel. Further, the friction between timber and stones likely raises the dissipated energy during the earthquake shaking. Two horizontal bracings hold the vertical timber posts using mortise and tenon joint, Figure 3a–c, or iron nails Figure 3d. In some cases, the masonry does not saturate the voids left by the timber posts; layers of twigs wrapped by plaster stiffen the T-F, see Figure 3d. The authors discovered this typology in 1, 2, 4, 6, 11, 5, see Figure 1; Typology no.1 likely improves the lateral deformability of a masonry panel, rather than its resistance.
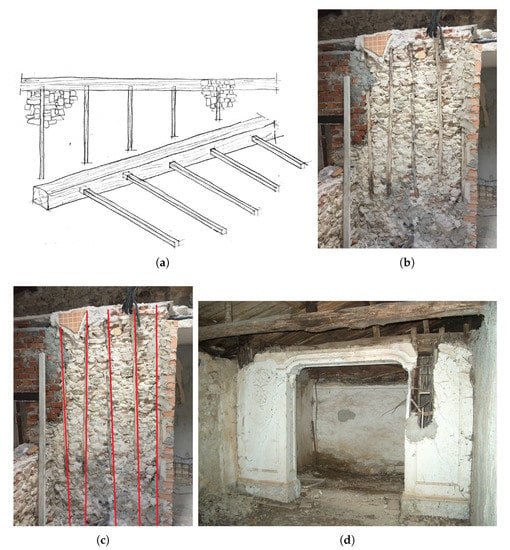
Figure 3.
Typology no.1; (a) shows a sketch of the structure reinforced by narrow spaced vertical posts ended by upper and lower horizontal bracings, held by mortise and tenon joints. (b,c) show a partition wall, found in Aggregato n.1, with vertical timber posts inside the masonry. (d) presents a light weighted partition wall, found in Aggregato n.9, with two layers of vertical timber posts nailed to upper and lower horizontal bracings, covered by lime plaster held by a twigs mesh.
However, so far, no researcher carried out experimental tests to quantitatively assess the seismic behaviour of this structure. The above considerations are then qualitative and open to experimental research [11,12,13,14,15,16,17,18,19,20,21,22].
2.2. Typology No.2
Typology no.2 (Table 1) gathers all samples with the same structure described in Typ. no.1, but regarding load-bearing walls, see Figure 4. Typology 2 recurred in 1, 10 and 11, see Figure 1.
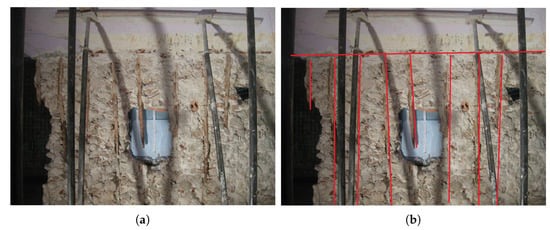
Figure 4.
Typology No. 2 in the second floor of Aggregato n.10, Casino Branconio. The T-F wall bears a masonry barrel vault. The narrow-spaced timber posts isolate slender masonry elements, see (a). The red lines in (b) mark the position of the timber posts.
The reasons for a reduced presence of this typology may be both economic and historical; (i) Realising T-F in all masonry walls of a building might have been an expensive choice; (ii) It is more likely that the sole masonry walls, damaged by the 1703 earthquake, were timber-framed.
The authors did not notice notable damage from the 2009 earthquake in such T-F arrangements.
2.3. Typology No.3
Typology no.3 (Table 1) is the most singular, see Figure 5. The authors observed this peculiar structure in the Aggregato n.6 (Figure 1). Typology n.3 (Table 1) is certainly the most unique baraccato, Figure 5. Such typology has been found in the sole Aggregato n.6 (Figure 1).
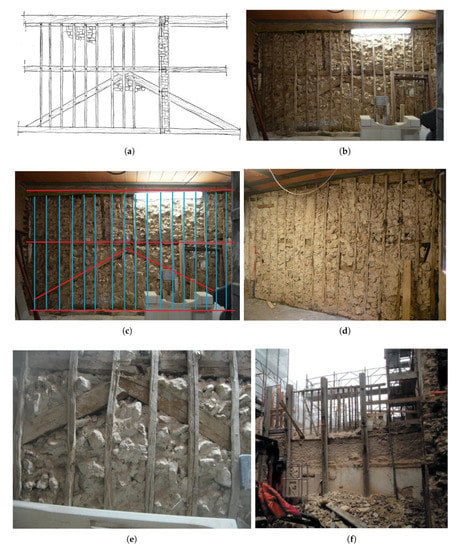
Figure 5.
Typology no.3 baraccato in Aggregato n.6. (a) presents a picture of this structure depicting the vertical timber posts fastened to upper, middle and lower horizontal bracings, the diagonal bracings and the included masonry. (b–d) front and rear of the masonry panel. (e) View over the V-type bracing’s connection. (f) Picture of Aggregato n.6 during the reconstruction works; The masonry was eliminated, thus showing the vertical timber bracings which encompass two levels.
Aggregato n.6 is a three-storey building; unreinforced masonry walls constitute the first level, while the walls supporting the two upper levels have a peculiar T-F structure. Analogously to several buildings in Montereale (L’Aquila), the building has a longitudinal development: the sole transversal walls have timber reinforcement [9]. The structure in Figure 5a consists of three horizontal bracings: two at the edges of the wall and a middle one. Two diagonal bracings start from the edges of the lowest bracing and end up in the middle of the central bracing, see Figure 5a–d. Then, two layers of narrow spaced vertical posts stand in both sides of the wall. Nails connect the narrow-spaced vertical posts to the lower, middle and upper bracings, Figure 5f. Chaotic masonry made of roundish stones and lime mortar fills the left voids. The authors did not note a special connection between the spine walls and the front walls of the building.
In this baraccato class, both the masonry and the two diagonal bracings enhance the wall stiffness. This typology hazily evokes the Bourbon baraccato.
2.4. Typology No.4
Wide-spaced vertical timber posts identify the typology no.4 baraccato (Table 1). The authors observed this structure in 2, 3, 7, 9, 10, see Figure 1. Specifically, Aggregato n.7 dated a few years after the earthquake of 1703 as a result of the radiocarbon analysis executed on a wooden fragment of the frame [9,23], Figure 6; Two extreme horizontal bracings hold the vertical posts through either mortise and tenon joints or nailing.
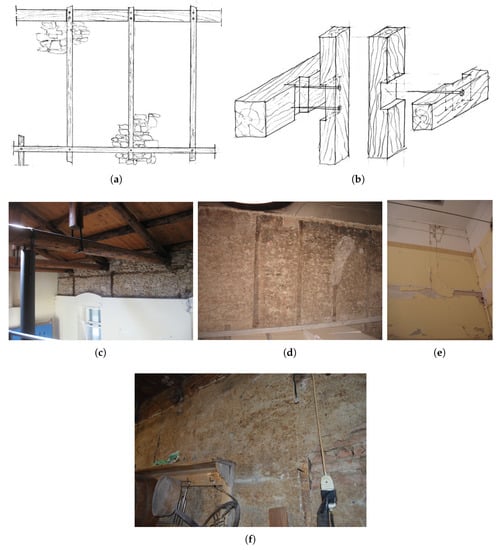
Figure 6.
Typology no. 4 baraccato; (a) a representation of this structure illustrating the wide-spaced vertical timber posts fastened to upper and lower horizontal bracings. (b) View of the connection between vertical and horizontal timber elements. (c,d) typology no.4 baraccato observed in Aggregati no.2 and 6 respectively. (e,f) show the same structure in Aggregati no.3 and 4, covered by a plaster layer.
Typology no.4 is a precursor of confined masonry [24]. Vertical timber posts, named tie-columns or practical columns, and horizontal timber elements, called tie-beams, mirror columns and beams in an RC frame building.The restraining components (tie-columns and tie-beams) protect the masonry walls from complete disgregation; these elements bear gravity loads and have an essential role in assuring the vertical stability of a building during the seismic event. Besides, masonry walls transmit the gravity load from the slab(s) above down to the foundation, increasing the building global horizontal stiffness; the confining members improve (i) strength stability and integrity for in-plane and out-of-plane forces, (ii) decrease the brittleness of masonry walls [25,26,27]. This typology does not present a wide spread.
2.5. Typology No.5
The use of X-type bracings in load-bearing masonry walls identifies the typology no.5 (Table 1), see Figure 7. The authors found this baraccato class in Aggregato n.12, demolished in the second half of the 20th century. Figure 7b–e presents a sample of historical illustrations, exhibiting the T-F masonry walls with X-type bracings [23]. Aggregato n.12 is a significant example of earthquake-resistant structure, built after the 1703 earthquake in L’Aquila. It is a two-storey building with a rectangular plan. Reduced size stones characterised the fabric; talus masonry walls made the first level, while T-F reinforced the upper-level masonries.
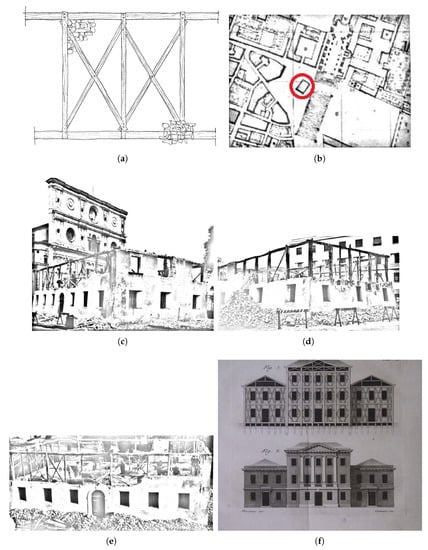
Figure 7.
Typology n.5 baraccato in the building no.12. It is an 18th-century building razed to the ground in the second half of the 20th century; (a) shows a picture of this structure, representing the vertical, horizontal and diagonal timber bracings. (b) Planimetric extract from 1858, in red the house’s position; (c–e) Photos taken during the demolition works; the building presents T-F arrangements in the second level. Some frames have X-type bracings while others do not. Pictures (b–e) from D’Antonio [23]. (f) Case formate di Legno, tables (from Vivenzio, G., 1783, Istoria e teoria de’ tremuoti in generale ed in particolare di quelli della Calabria, e di Messina del MDCCLXXXIII, Stamperia Regale, Napoli) [2].
2.6. Typology No.6
Typology no.6 (Table 1) collects all T-F samples, which are difficultly classified. Specifically, this class refers to all structures characterised by geometric irregularities (the tympanum in Figure 8a,b) and other sorts of T-F masonries found in a very few cases, so as not to deserve a category, Figure 8e,f.
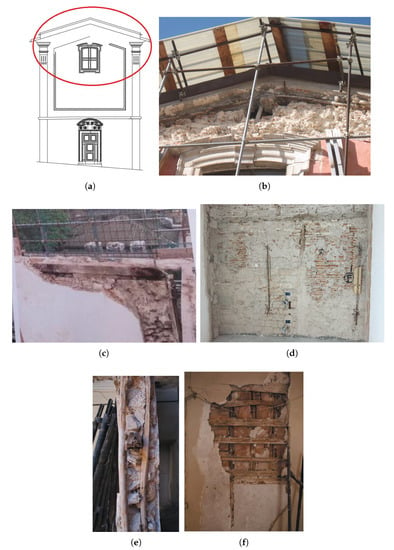
Figure 8.
Typology no.6 baraccato. This class gathers all T-F masonry samples, which are challenging to classify; (b,c) T-F structure embedded in the upper tympanum of a church. The tympanum experienced substantial out-of-plane damages from the 2009 earthquake. (c) Timber tie running around the upper part of a masonry wall. (d) Widespread T-F structure without singular regularity, picture from Aggregato no.3. (e,f) Samples of some partition walls found in Palazzo Ardinghelli, Aggregato n.13; The distinction from typology no.1 attains the use of narrow-spaced horizontal posts, yielding a sort of opus cratitium.
The authors mention the partition walls in Palazzo Ardinghelli, Aggregato n.13; they are diverse from Typology no.1, being made by a sort of cratitium [28].
3. Discussion
T-F wall constructive system was spread in many countries of the world over the centuries. Most of these systems were conceived in response to destructive earthquakes. There are two notable examples of T-F masonries widespread in Europe during the 18th century: the Gaiola, realised after the Lisbon earthquake in 1755 and the baraccato Calabro, after the 1783 earthquake in Calabria (Italy). The timber structure of the Gaiola and the baraccato Calabro is made of vertical and horizontal elements braced with diagonals. The masonry of the exterior walls consists of irregular blocks of calcareous stone and lime mortar with reduced strength capacity. Masonry infill can be stones (rubble) or clay bricks. Apart from these two examples, structural T-Fs are a vernacular practice widespread in many seismic-prone areas. The examples found in L’Aquila may rightfully belong to the so-called local seismic culture [29,30,31]: the use of masonry T-F does not derive from a written code. However, it possibly originates from the mechanical intuition of master builders, who devised several potential arrangements of timber elements inside a masonry wall. The absence of a definite guideline in the reconstruction works following the 1703 earthquake gave rise to the variety of examples, irregularly scattered in the city centre of L’Aquila: the author evidenced six typologies. However, the main idea of the T-F in L’Aquila could be resumed hereafter. There are T-F in both partition walls and load-bearing walls.
The partition walls were generally divided into a series of slender masonry elements by vertical timber posts. This configuration possibly increased the deformability of the wall and enhanced the dissipative capacity.
The load-bearing walls generally have horizontal and vertical timber elements but do not generally have diagonal bracings, which are an essential feature of the Gaiola and the baraccato Calabro. In a few cases, the author observed the diagonal elements, but they were not regularly diffuse among the masonry panels of the building as observed and commanded in the named typologies, the Gaiola and the baraccato Calabro.
4. Conclusions
Past studies about traditional T-F masonries did not consider the baraccato Aquilano, which collects several T-F masonries built after the 1703 earthquake in L’Aquila. The authors endeavoured to describe the main findings that appeared during the reconstruction works following the 2009 earthquake in L’Aquila. The authors clustered the T-F samples into six classes depending on their functional and geometrical features. The panorama is entirely various as a consequence of the lack of regulations which commanded the adoption of a well-codified baraccato typology, like in the 1783 earthquake in Calabria. The reported cases refer to a limited part of the city. The authors hope that future researchers will extend the investigations to the entire city of L’Aquila. Additionally, no experimental tests assessed the seismic capacity of these structures, which may deserve a little place among the traditional T-F masonries in the Mediterranean area.
Funding
This research received no external funding
Conflicts of Interest
The authors declare no conflict of interest.
References
- Langenbach, R. Earthquakes in Turkey and India. Apt Bull. 2002, 33, 47–56. [Google Scholar] [CrossRef]
- Ruggieri, N. The Borbone “Istruzioni per Gli Ingegnieri”: A Historical Code for Earthquake-Resistant Constructions. Int. J. Archit. Herit. 2017, 11, 292–304. [Google Scholar] [CrossRef]
- Vivenzio, G. Istoria e Teoria de’tremuoti in Generale ed in Particolare di Quelli Della Calabria, e di Messina del 1783 di Giovanni Vivenzio; Stamperia Regale: Naples, Italy, 1783. [Google Scholar]
- Casapulla, C.; Ceroni, F.; Ranieri, C.; Argiento, L.; Arcamone, P.; Fabbrocino, G. Structural assessment of Santa Maria Maddalena church in Ischia island (Italy) by experimental modal analysis under operational conditions. In Proceedings of the VII ECCOMAS Thematic Conference of Compytational Methods in Structural Dynamics and Earthquake Engineering (COMPDYN 2019), Crete, Greece, 24–26 June 2019; pp. 24–26. [Google Scholar]
- Ruggieri, N. La casa antisismica. In Proceedings of the International Conference on Conservation of Historic Wooden Structures, Florence, Italy, 22–27 February 2005. [Google Scholar]
- Ruggieri, N.; Tampone, G.; Zinno, R. Typical failures, seismic behavior and safety of the “Bourbon system” with timber framing. Advanced Materials Research. Trans. Tech. Publ. 2013, 778, 58–65. [Google Scholar]
- Aloisio, A.; Fragiacomo, M.; D’Alò, G. The 18th-Century Baraccato of L’Aquila. Int. J. Archit. Herit. 2019, 13, 1–15. [Google Scholar] [CrossRef]
- Aloisio, A.; Fragiacomo, M.; D’Alò, G. Traditional TF Masonries in the City Centre of L’Aquila–The Baraccato Aquilano. Int. J. Archit. Herit. 2019, 13, 1–18. [Google Scholar] [CrossRef]
- Tosone, A.; bellicoso, A. Anti-Seismic Presidia in the Historical Building of L’Aquila: The Role of the Wooden Elements. Herit. Archit. Stud. 2018, 46, 49. [Google Scholar] [CrossRef]
- Ruffolo, F. La Stabilità Sismica dei Fabbricati; Casa editrice l’elettricista: Rome, Italy, 1912. [Google Scholar]
- Aloisio, A.; Alaggio, R.; Fragiacomo, M. The architrave a tasselli. Case Stud. Constr. Mater. 2019, 11, e00252. [Google Scholar] [CrossRef]
- Aloisio, A.; Alaggio, R.; Fragiacomo, M. Dynamic identification of a masonry façade from seismic response data based on an elementary Ordinary Least Squares approach. Eng. Struct. 2019, 197, 109415. [Google Scholar] [CrossRef]
- Aloisio, A.; Battista, L.D.; Alaggio, R.; Antonacci, E.; Fragiacomo, M. Assessment of structural interventions using Bayesian updating and subspace-based fault detection methods: The case study of S. Maria di Collemaggio basilica, L’Aquila, Italy. Struct. Infrastruct. Eng. 2020, 16, 1–15. [Google Scholar] [CrossRef]
- Aloisio, A.; Alaggio, R.; Köhler, J.; Fragiacomo, M. Extension of Generalized Bouc-Wen Hysteresis Modeling of Wood Joints and Structural Systems. J. Eng. Mech. 2020, 146, 04020001. [Google Scholar] [CrossRef]
- Aloisio, A.; Di Battista, L.; Alaggio, R.; Fragiacomo, M. Sensitivity analysis of subspace-based damage indicators under changes in ambient excitation covariance, severity and location of damage. Eng. Struct. 2020, 208, 110235. [Google Scholar] [CrossRef]
- Aloisio, A.; Alaggio, R.; Fragiacomo, M. Fragility functions and behaviour factors estimation of multi-storey CLT structures characterized by an energy-dependent hysteretic model. Earthq. Spectra. 2020, in press. [Google Scholar]
- Aloisio, A.; Pasca, D.; Tomasi, R.; Fragiacomo, M. Dynamic identification and model updating of an eight-storey CLT building. Eng. Struct. 2020, 213, 110593. [Google Scholar] [CrossRef]
- Aloisio, A.; Alaggio, R.; Fragiacomo, M. Time-domain identification of elastic modulus of simply supported box girders under moving loads: Method and full-scale validation. Eng. Struct. 2020, 215, 110619. [Google Scholar] [CrossRef]
- Di Egidio, A.; Alaggio, R.; Aloisio, A.; De Leo, A.M.; Contento, A.; Tursini, M. Analytical and experimental investigation into the effectiveness of a pendulum dynamic absorber to protect rigid blocks from overturning. Int. J. Non-Linear Mech. 2019, 115, 1–10. [Google Scholar] [CrossRef]
- Aloisio, A.; Di Battista, L.; Alaggio, R.; Fragiacomo, M. Analysis of the Forced Dynamics of a Masonry Facade by Means of Input-Output Techniques and a Linear Regression Model. In Proceedings of the 7th International Conference on Computational Methods in Structural Dynamics and Earthquake Engineering, Crete, Greece, 24–26 June 2019. [Google Scholar]
- Antonacci, E.; Aloisio, A.; Galeota, D.; Alaggio, R. The S. Maria di Collemaggio basilica: From vulnerability assessment to first results of SHM. J. Archit. Eng. 2020, in press. [Google Scholar]
- Galeota, D.; Antonacci, E.; Aloisio, A.; Alaggio, R. The S. Maria di Collemaggio basilica: From the vulnerability assessment to the first results of SHM. In Proceedings of the XVII National Conference ANIDIS, Ascoli Piceno, Italy, 13–17 September 2019. [Google Scholar]
- D’Antonio, M. Ita Terraemotus Damna Impedire: Note Sulle Tecniche Antisismiche Storiche in Abruzzo; Carsa Edizioni: Pescara, Italy, 2013. [Google Scholar]
- Brzev, S. Earthquake-Resistant Confined Masonry Construction; NICEE, National Information Center of Earthquake Engineering, Indian Institute of Technology Kanpur: Uttar Pradesh, India, 2007. [Google Scholar]
- Tu, Y.H.; Chuang, T.H.; Liu, P.M.; Yang, Y.S. Out-of-plane shaking table tests on unreinforced masonry panels in RC frames. Eng. Struct. 2010, 32, 3925–3935. [Google Scholar] [CrossRef]
- Tomaževič, M.; Klemenc, I. Verification of seismic resistance of confined masonry buildings. Earthq. Eng. Struct. Dyn. 1997, 26, 1073–1088. [Google Scholar] [CrossRef]
- Pujol, S.; Fick, D. The test of a full-scale three-story RC structure with masonry infill walls. Eng. Struct. 2010, 32, 3112–3121. [Google Scholar] [CrossRef]
- Fabrizio, A. I Terremoti ei Diversi Sistemi di Costruzioni Antisismiche; De Martini: Benevento, Italy, 1933. [Google Scholar]
- Campisi, T.; Scibilia, F. The Use of Wood with an Anti-seismic function in the architecture of Palermo during the 18th Century. In Historical Earthquake-Resistant Timber Framing in the Mediterranean Area; Springer: Basilea, Switzerland, 2016; pp. 113–124. [Google Scholar]
- Abdessemed-Foufa, A. Historic Earthquake-Resistant Constructive Techniques Reinforced by Wooden Logs in Algeria. In Historical Earthquake-Resistant Timber Framing in the Mediterranean Area; Springer: Basilea, Switzerland, 2016; pp. 33–45. [Google Scholar]
- Ortega, J.; Vasconcelos, G.; Rodrigues, H.; Correia, M. Local Seismic Cultures: The use of timber frame structures in the South of Portugal. In Historical Earthquake-Resistant Timber Framing in the Mediterranean Area; Springer: Basilea, Switzerland, 2016; pp. 101–111. [Google Scholar]
© 2020 by the author. Licensee MDPI, Basel, Switzerland. This article is an open access article distributed under the terms and conditions of the Creative Commons Attribution (CC BY) license (http://creativecommons.org/licenses/by/4.0/).