Abstract
This paper presents a study based on new fireproof design guidelines for dwellings against the impact of wildfires. The main objective is to present the results from the surveys of the large wildfires of 2017 in Portugal, identifying vulnerabilities in dwellings that may result in spot ignitions when exposed to wildfires. Utilizing the information gathered from these surveys, it is possible to recommend fire resistance and reaction class requirements using European indoor fire standards and adapting them to suit wildfire conditions. The study focuses on classical dwellings predominantly located in high-risk fire zones within the wildland–urban interface. These assessments have the potential to generate new fireproof construction recommendations employing traditional materials commonly found in the European construction industry.
1. Introduction
The occurrence of wildland fires (WLFs) during the summer has increased in Mediterranean Europe, California, and Australia due to climatic changes induced by global warming, primarily in vast abandoned forest areas. Beyond the damage inflicted on the forest, these fires also destroy homes and sometimes result in resident fatalities [1]. Therefore, it is imperative to put preventive measures into action that are constructive [2].
Modern society has adopted two primary approaches to address the inevitable occurrence of wildland fires. The first strategy involves proactive forest management and precautionary measures aimed at reducing the likelihood of a wildland fire [3]. Typically, this includes the reduction in hazardous fuel through mechanical means, prescribed fire [4] (i.e., intentional, typically low-intensity fires), or the use of WLFs [3]. WLFs allow unplanned ignitions to burn under favorable conditions to achieve forest management goals.
The second strategy is suppression, which involves an immediate response to an active WLF. Employing suppression agents such as water or other chemicals that suppress flames is one method of doing so [5]. Nonetheless, alternative strategies are also frequently employed [4], utilizing topographical characteristics and naturally occurring fuel breaks [5]. A third alternative strategy gaining success is grazing and browsing, effectively controlling the spread velocity [6]. While both management and suppression approaches are not new, ongoing efforts are required to ascertain their optimal utilization, particularly in the case of management [1].
The wildland–urban interface (WUI), commonly referred to as such, has expanded in recent decades due to human activity and development extending outward from urban centers toward forest boundaries [7]. Considering that the WUI may be directly associated with infrastructure and settlements in areas particularly susceptible to WLFs [2], the rise in the WUI presents challenges [8]. Due to the high combustibility of wildland fuel when dry and the impacts of climate change, wildfires have exerted a significant negative influence on Portugal’s forest fields in recent years. This has resulted in substantial and lasting damage, with the most severe cases involving the complete destruction of dwellings. Subsequently, it was found that the dwellings had been reconstructed with features closely resembling the originals excluding the addition of modern technology to enhance fire resistance. Nevertheless, there remains a likelihood that these structures may be susceptible to future wildfires.
Due to climatic change and the unregulated cultivation of eucalyptus and pine in the forest [9], the risk of wildland fires in Portugal has increased over the past decade [10]. Due to elevated fire spread associated with unfavorable fuel and geography conditions, the northern and central regions of Portugal, characterized by high-density vegetation, were notably affected by the largest wildland fires (WLFs) between 1996 and 2009 [11]. In 2017, two of the largest WLFs recorded in the history of Europe (“Pedrógão Grande” and “October 15th”) had a major impact not only on the forest areas (burning 45,000 ha + 241,000 ha, respectively) [12,13], but also on the communities, resulting in a death toll of 114.
Currently, there are no structural codes specifically tailored for the fireproof design of dwellings against wildfires that incorporate standard structural safety criteria. While certain countries possess construction standards of this nature, they exhibit considerable variability, with some focused on structural reliability for indoor fires, which are generally more severe. It is important to note that the Australian standard [14] recommends in extreme situations a fixed 60-min structural adequacy for any load bearing member that may be in contact with the flame of a wildfire.
The study of firebrand reactions to fire in building materials is not new. In fact, some nations have incorporated provisions for laboratory research by employing an experimental campaign to test the reaction to fire in construction materials due to firebrand accumulation. If possible, this includes wind simulation, in their fire codes, similar to California Building Code Chapter 7A-4 [15]. Several studies [16,17,18,19,20,21] have examined the thermal impact of firebrands on planar surfaces using this experimental technique, evaluating the heat flux transmission through radiation and convection.
Since 2014, numerous countries have conducted effective statistical surveys and inquiries to investigate the relationships between building features and post-wildfire damage [22,23,24]. The majority of these studies show the elements contributing to vulnerability and how they are included in contemporary vulnerability assessments. However, they do not specifically provide recommendations for fireproof construction practices that future civil engineers should follow.
1.1. Objectives
The main scope of this study is to propose new simplified guidelines for selecting construction materials based on fire resistance and reaction criteria from European Standards, adapting them to the wildfire thermal action. The requirements for fireproofing will mainly depend on the results presented by the surveys concerning the prospect of ignition locations in dwellings.
1.2. Extension in Wildfire Protection Research
The same authors of this work have also recently proposed new fireproof construction guidelines [25] for dwellings against wildfire. However, these guidelines are based on an indoor 60-min standard fire curve, which is more severe than exterior wildfire exposure. Consequently, they may not be economically competitive. Additionally, to replicate the thermal exposure of a tree or bush burning close to an isolated dwelling in a forest area, the authors proposed new wildfire standard temperature curves [26]. In order to replicate the indirect effect of the firebrand accumulation, the same scientists also proposed a revised standard temperature curve [21]. Furthermore, these authors recently conducted an extensive experimental campaign to study the firebrand reaction in popular material specimens used in the construction industry due to firebrand accumulation [27].
1.3. Research Significance
After an extensive review of the scientific community, a comprehensive set of construction guidelines to provide the necessary fire resistance and reaction of dwellings against the impact of wildfires has not currently been fully explored. This exploration would involve using the fire verification standards present in the European fire standards. This work aims to fill this gap in knowledge by presenting a fire class for potential materials to be used in dwellings within the WUI, with the ultimate goal of achieving full wildfire resilience.
2. Dwelling Protection against Wildfires
This section presents the existing legislation, construction guidelines, standards, and research related to either the passive, active, or reactive protection of dwellings against the thermal exposure of wildland fires.
2.1. Initial Construction Guidelines for Wildfires
New legislation was created [28] in response to these fires. However, it solely addressed aspects of the WUI such as clearing forests and establishing a buffer between vegetation and habitations. It is surprising that no extra precautions or attention were taken when it came to the construction of houses or the safety of the residents. Nonetheless, it was evident from the examination of professional opinions and investigations [12,13,29] that the burned-out dwellings had constructive typologies without passive fire protection. Ignorance of this factor resulted in destroyed houses being rebuilt as the originals, where it is possible that they may burn in any upcoming wildland fire. This important gap in protection measures for dwellings against wildland fires has prompted the development of the design recommendations presented in this work, considering typical typologies for Portugal and southern Europe [25,29].
Recently, a new regulatory order was published [30] that proposed fire resistance and reaction requirements using classical nominal indoor fires. However, it employs a more strict structural safety standard, normally used for indoor fires, and lacks optimization for wildfires during the design phase.
2.2. Initial Concepts for Fireproof Dwellings against Wildfires
While the scientific community has not yet fully investigated the design of fireproof dwellings capable of withstanding wildfires, the business sector has recently made strides in a small segment of the construction industry. In the early 2000s, some authors set out a practical design approach for buildings and their immediate surroundings in rural areas [31]. They presented a range of options for designing various elements of both landscapes and buildings in wildfire-prone areas, but without proposing any code.
Engineers and architects have proposed solutions for new construction guidelines in Australia [32] and United States [33]. However, these solutions are based on fire resistant wood and protected steel structures. Although these are viable solutions, they do not involve traditional construction materials commonly used in southern Europe. In addition, some of the suggested fireproof solutions may not fully align with traditional fire resistance codes in those countries.
Numerous authors have explored critical ignition spots in dwellings [34] and potential construction solutions to protect them [23,35]. However, these studies still lack a comprehensive concept of fireproofing. These ideas for protecting dwellings are currently being investigated in the context of both industrial buildings [36] and infrastructures [37], but without direct integration into structural codes. A systematic review of the standards, codes, and guidelines for the design and construction of the built environment against WUI fire hazards has been presented [38]. They also propose building material requirements by comparing risk areas and related severity classes, but without actually taking into account the fire exposure of the wildfire. Some successful studies have been conducted to simulate the fire exposure of wildfires in laboratory settings, also proposing fireproof design guidelines for a specific set of construction materials [39].
2.3. Existing International Standards for Fireproofing Dwellings against Wildfires
It was beyond the scope of the present study to list all of the existing standards that have proposed construction and design guidelines to enhance the resistance of dwellings against wildfires. Further detail on this information can be found in [40]. The two most important standards regarding the construction guidelines, design proposals, and laboratory testing of construction elements are the Australian standard [14] and the California Building Code [15].
The Australian standard [14] was the first known code to present fireproof guidelines for buildings in regions susceptible to wildfires. It connects the risk of building ignition with the terrain slope, separation distance from buildings, and even type of vegetation, categorizing the fire by definition and calculation of bushfire attack level (BAL), therefore estimating the thermal properties and fire performance of each element of a building such as the window glazing, roofs, and walls.
For material testing, the Australian standard was complemented with Australian bushfire testing standard AS1530 [41,42], more precisely Part 8.1 “Tests on elements of construction for buildings exposed to simulated bushfire attack—Radiant heat and small flaming sources” and Part 8.2 “Tests on elements of construction for buildings exposed to simulated bushfire attack—Large flaming sources”. These standards propose the use of an industrial furnace in a laboratory to simulate the heat flux from wildfires on the construction elements. The level of heat flux starts to decrease after 3 min [43]. This reduction is achieved by increasing the separation distances of the construction element to the furnace, a parameter controlled by a human operator.
The California Building Code [15] focuses on material testing for firebrand accumulation and heat flux from wildfires, specifically in Section 7, which applies to construction materials and element systems to be used on building facades. For the windows and walls, it utilizes SFM 12-7A-1 and 12-7A-2 [44,45], where a direct flame of 150 kW is applied for 8 and 10 min, respectively, either using a commercial furnace or controlled burn.
For the decking design, the recommended standard is SFM Standard 12-7A-4 [46], which comprises two-part tests. The first involves a combustion test with an under deck exposure to an 80 kW intensity direct flame for 3 min. The second test includes a combustion test featuring a deck upper surface burning with firebrand deposition in a 5.36 m/s wind for 40 min, using 1.0 kg of burning material for a specimen measuring 300 mm × 300 mm × 57 mm. Both tests significantly differ from the Australian standard that was previously cited, and it is thought that they are more intense and may not accurately reflect a wildfire action, which results in a less optimal fireproof design.
2.4. Portuguese Legislation for Fireproofing Dwellings against Wildfires
Concerning new regulations regarding the wildfire safety of structures, Portugal has enacted new regulations for the integrated management of forest fires in the continental territory [28]. This law establishes that the National Authority of Emergency and Civil Protection is responsible for the specification of construction requirements for buildings in wildfire-prone zones. Therefore, Despacho n.º 8591/2022 [30] regulates the measures of protection against the passage of forest fires according to the usage of a building, and also considers the performance of the elements and construction materials to the exposure of forest fires. This regulation is based on the Australian standard [14], referred to in that document.
Following the Australian guidelines for WUI fire protection, Portugal proposes separation distances, not only for fire prevention, but also to evaluate the potential wildfire heat flux. Still, estimating the proximity of a dwelling to a tree determines the heat flux to which a building can be subjected, consequently proposing exposure classes (CEIR—Classe de Exposição ao Incêndio Rural in Portuguese) and concluding in an exposure class. According to [30], it is only necessary to build dwellings with fireproof resistance if the dwelling is less than 50 m from a tree. For greater distances, the Portuguese Law (Decreto—Lei n.º 82/2021) [30] is directly applied. In any case, for distances up to 300 m, it is still necessary to use construction materials that pass a given reaction to the fire test for the roof. For openings and walls, this distance is below 50 m. According to this standard, the maximum equivalent fire exposure time is 4 h when compared with classical interior fire curves. In any case, it is important to point out that this high-fire exposure time is due to buildings having strategic importance during the occurrence of a wildfire (i.e., hospitals).
2.5. Initial Studies Regarding Ignition Locations in Dwellings
This is not the first study regarding weak points in dwellings that could ignite due to contact with flames, heat radiation, or firebrands due to wildfires. This topic has been successfully studied since 2014 [22,23,24] by searching for relationships between building features and post wildfire damage in different countries. Most of these studies are a reflection of contributing factors to vulnerability and their respective inclusion in recent vulnerability assessments, but without any explicit recommendations of fireproof construction guidelines to be used by future civil engineers. In any case, some of these studies were very important, and in the meantime, they allowed for new ideas regarding new vulnerability assessment tools for dwellings in the WUI [47,48,49,50] since they relayed “in situ” information and real case studies.
3. Inquiries about the Interaction of the Fire with the Dwellings
In order to characterize the building typologies of the burned houses and their interactions with the fires, information was collected from three different institutions. It was therefore possible to assemble all the data regarding reports and studies performed on the two large WLFs that occurred in Portugal in 2017: “Pedrógão Grande” and “October 15th” as well as from surveys performed in the affected municipalities and national fire brigades in 2018 [12,29,51].
3.1. Pedrogrão Grande Report
The Pedrogrão Grande wildfire was marked by an elevated death toll, casualties, and damage in the forest and in buildings, being classified as a “catastrophe”. The total burned area was above 45,000 ha, and was considered as one of the worst disasters of this type in Europe. Regarding the houses, it was concluded in the fire report that the impact of the fire was dependent on the type of occupation (permanent housing, secondary housing, warehouses, etc.), type of construction (masonry, wood, etc.), age, and conservation status.
Regarding the type of ignition, 61% of the structures were damaged (partially and totally) due to firebrand propagation, but fires due to flame impact on the structures only accounted for 21%, as depicted in Figure 1. This is according to reports from previous wildfires all from different countries that have been warning for years, and one of the biggest causes of burned houses is not related to direct flame contact. In any case, 21% of houses burned due to direct flame contact, which still presents a challenge in terms of fire resistance, so design guidelines are needed for this type of action.

Figure 1.
Percentage of damaged structures, depending on the type of ignition.
As for the location of ignition, about 62% of the fires occurred on the roof, not only due to the existence of vulnerable points, but also due to the strong wind that caused the destruction of the roofs (moved tiles), exposing the interior of the structures. In about 23% of damaged structures, fire started in the windows and doors, as presented in Figure 2. It can be pointed out that the vents (or chimneys) are places where firebrands easily enter, and in 6.5% of cases, this was the place of ignition. In some cases, the structures began to burn on the exterior walls, a fact justified by the existence of cracks or other anomalies that made the structure susceptible to fire. Another conclusion that emerged from these reports [12] was the fact that about half of the fatalities occurred when people were trying to flee their homes, and it was later found that 21 out of the 65 victims had no damage in their own dwellings. This shows the lack of preparation and knowledge of the population on how to react in a wildland fire situation.
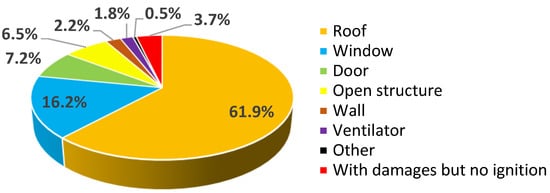
Figure 2.
Percentage of damage in exterior elements, depending on the place of ignition.
More than 84% of damage was located in exterior elements (roof, window/door, and wall), and if these present any structural functionalities, then they need to be fire resistant. For this study, since dwellings are viewed as a shelter for protection and should not be evacuated, they also require a higher reaction to fire class according to European standards [52,53].
3.2. 15 October Report
In this fire, there was also a high number of victims, and their geographic dispersion was much greater when compared to the fires of Pedrógão Grande, with 241,000 hectares of burned area [13]. One of the major problems that emerged from this fire was the existence of many small secondary fires arising from the projection of firebrands. Due to the strong wind and excessive fuel, there was a propagation of firebrands that was more than 2.0 km apart [13]. Once again, it was verified that the population was not prepared for a situation of WLFs, and 60% of the dwellings of the victims were not damaged. The only houses that burned completely were those built with combustible materials such as wooden roof beams, wooden windows and doors, and plastic shutters.
It is possible to conclude that the design of dwellings against the exposure of wildfire should not only be carried out for flame contact, but also for firebrand deposition. This is something that no existing standard requires.
3.3. Municipality Surveys
The inquiries carried out in the affected municipalities showed that about 93% of the dwellings that burned down completely were built with a stone masonry structure (main walls) with a wooden structure for the floors and roof, this one covered with ceramic tiles. Only 7% were built with reinforced concrete structures with concrete slabs on the floors, as observed in Figure 3. These inquiries may suggest that houses built with a concrete structure are more resistant to a WLF, since, in the studied area, the percentage of old masonry dwellings was below 50%. For the houses made of concrete, it was reported by some, an interior ignition of windows curtains, maybe due to heat radiation transmission in transparent materials.
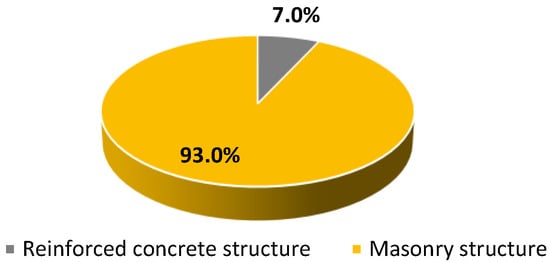
Figure 3.
Houses that burned with a concrete vs. masonry structure.
In these inquiries, 67% of respondents replied that the fire started on the roof, although some indicated that the ignition occurred in windows or doors (Figure 4). Regarding the roof structure of the burned houses, it was mostly built with wood. This justifies that the burning caused by the propagation of the firebrands along the WUI, which were deposited on the roofs, initiating new ignitions, was the main reason for the secondary fires.
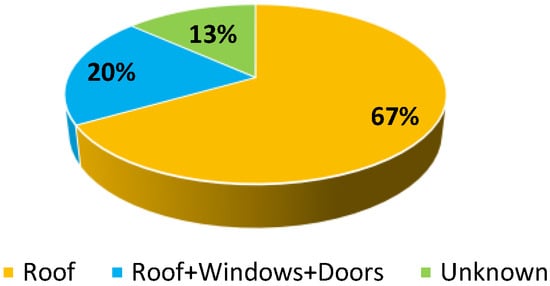
Figure 4.
Location of the ignition in the structure.
Regarding the floors of the houses that burned completely, 100% of the participants that replied anonymously to the survey stated that they were built out of wood. A total of 84% of answers also indicated that there were houses that burned without having any trees within a radius of 20 m, and indicated that fires in those structures began due to firebrands, as observed in Figure 5. The interview with the firefighters confirmed that firebrands were the main reason for the urban fires, especially with the help of the wind, as presented in Figure 6. There were extreme cases where the firebrands were projected for more than 2400 m, initiating new ignitions.
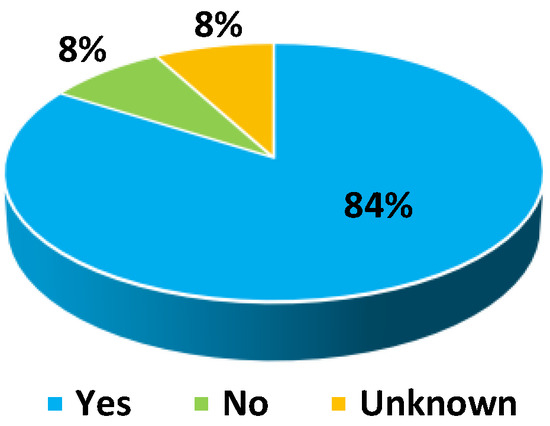
Figure 5.
Responses to the inquiry on houses that burned without trees in a 20-m radius.
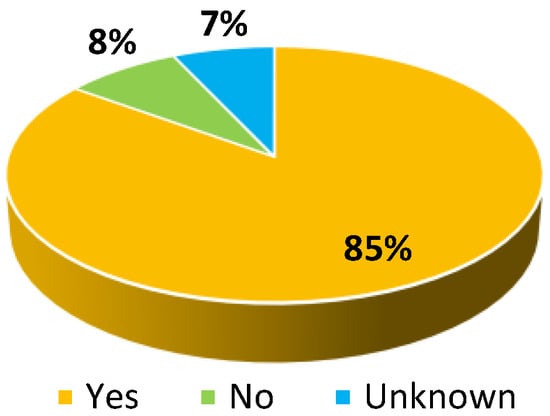
Figure 6.
Responses of the participants on houses that burned due to firebrands.
3.4. Summary of the Reports and Surveys
In summarizing the conclusions from the reports and surveys, it is evident that all the dwellings that burned indicated that most of the ignitions leading to secondary fires were directly associated with the transportation of firebrands. The most common ignition locations in dwellings were usually on the roofs, doors, and windows. The dwellings that burned were usually built with old masonry brick walls, had a wooden roof structure, and an old wooden roof floor.
Since the exterior elements (roof, window/door, and wall) accounted for over 84% of the total damage, they must be fire resistant if they provide any structural function. Additionally, since the dwellings are seen as protective shelters that should not be evacuated, they also need to meet the reaction class requirements of European fire standards.
Thus, it is reasonable to conclude that designing dwellings to withstand wildfire exposure should take firebrand deposition into account in addition to flame contact. However, there is currently no standard that mandates this in Europe.
According to the survey reports [54], the need for structural fire resistance in beams, slabs, and columns is not the most important if these are made of reinforced concrete or a steel–concrete composite. This may not be the case for wood or fiber reinforced plastic (FRP)-based composite structures, since their time exposure resistance to a fire is lower [55,56,57]. For non-structural exterior construction elements such as façade walls, windows, shutters, doors, and roofs, it recommends a fire resistance time mainly in terms of integrity and insulation, with details in Section 5.1. Furthermore, these elements need some sort of reaction class to fire, depending on the type of wildfire exposure scenario, and these are detailed in Section 4. For the secondary exterior elements in Figure 7 such as pipes, gutters, air vents, decks, and fences, these need only to verify the required reaction class to fire according to Section 5.2.
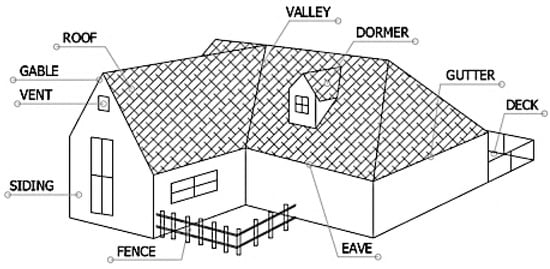
Figure 7.
Ignition locations in dwellings with more probability of localized fire damage due to the fire exposure of wildfires [40].
4. Natural Fire Models vs. Nominal Standard Fires
Similar to the thermal comfort code applicable to buildings [58], which outlines simplified guidelines for non-engineers, technicians, and architects in the selection of insulating materials, a simplified design procedure can be provided for quick verification. According to the EC1-1-2, a natural fire model must have at least three phases: growth, fully developed, and decay. In this scenario, it is possible to assess a relationship between the natural fire curve and the ISO-834 [59] nominal fire curve through an analytical formulation. Various methodologies exist to assess the severity of natural fire models in comparison to ISO-834, but as it was not within the scope of this paper to present them all, consequently, this study focused solely on introducing the two most widely recognized approaches.
The initial approach relies on a simplification for the absorbed energy due to natural fires (Figure 8), as proposed by Kodur [60]. Since the heat flux depends on the prescribed temperature () and surface temperature (), both of which are unknown in the given problem (1), this approach is nonlinear. However, by assuming a linear combination between and , it becomes suitable to simplify the heat flux transfer from convection and radiation (2). A detailed exposition of this demonstration is available in [60]. The second approach is the equivalent area method [61,62], in which the action of a natural fire is compared to the equivalent time of exposure to ISO-834 (Figure 9). This method was derived through empirical approaches and experimental observation, wherein Ingberg searched for an equivalent fire exposure. Subsequently, the author deduced that a correlation exists between the temperature graph area of natural fire and ISO-834.
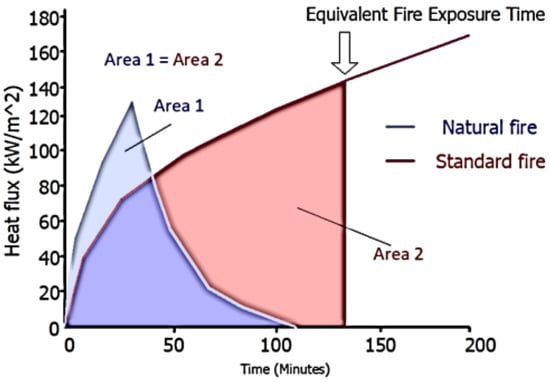
Figure 8.
Comparison of the heat flux of the natural fire model vs. standard fire, where A1 = A2 [27].
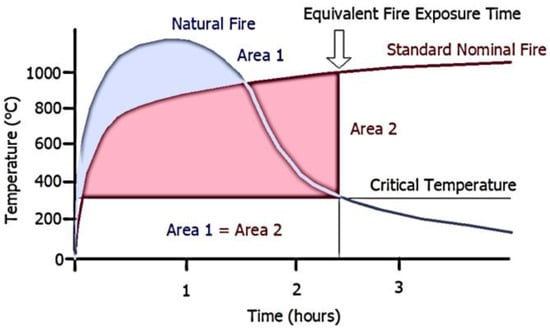
Figure 9.
Comparison of the natural fire model vs. standard fire using the equivalent area method, where A1 = A2 [27].
It is important to point out that this method lacks an assessment of the ventilation conditions and does not account for the thermal variation at the boundary surfaces. For the critical temperature, a round value of 300 °C is used (Figure 9) as it aligns with the average onset of pyrolysis effects on a burning tree, as indicated by [63]. The parameters used for these equations are emissivity (, the Boltzmann constant , convection coefficient , ISO-834 fire temperature , equivalent fire exposure time ( and heat flux (.
These two methods were utilized in Section 5, and it was outside the scope of this paper to provide all the mathematical calculations performed. Further details on these procedures can be found in the literature [27,64]. These curves will be affected depending on the strategic importance of each building and the wildfire exposure class scenario.
4.1. Thermal Exposure to a Wildfire
Given the variability in the growth and transformation of green areas around dwellings, only three conceivable scenarios (Class A, B, and C) were considered for the exposure of dwellings to wildfire. In scenario class A, the dwelling is situated in an open field without trees and bushes within a radius of 50 m, and there are no other dwellings within a proximity of 10 m (Figure 10a). The immediate surroundings consist of small weeds, and the dwelling primarily encounters wildfire through the accumulation of firebrands. In scenario class B, the dwelling is situated in a forested area, surrounded by trees and bushes, with no other dwellings within a 10 m radius (Figure 10b). In this scenario, it is crucial to account for the combined impact of the wildfire, incorporating both the transmission of heat flux from the flames through heat radiation and convection, and the firebrand accumulation exposure. Finally, scenario class C involves a dwelling situated in the wildland–urban interface (WUI), potentially surrounded by trees, bushes, and other houses that could also ignite (Figure 10c). In this scenario, exposure to wildfire from scenario class B is taken into account, along with the possibility of an exterior fire resulting from the burning of a neighboring dwelling, therefore the exterior fire curve (5) described in EC1:1-2 [65] was utilized in this context. The corresponding temperature versus time curves for these scenarios are depicted in Figure 11.

Figure 10.
Dwelling exposure classes for wildfire-fireproof design [27]. (a) Dwelling isolated in the plain field without any near trees. (b) Dwelling isolated in the wildland and surrounded by trees. (c) Dwelling located in the WUI, surrounded by trees and buildings.
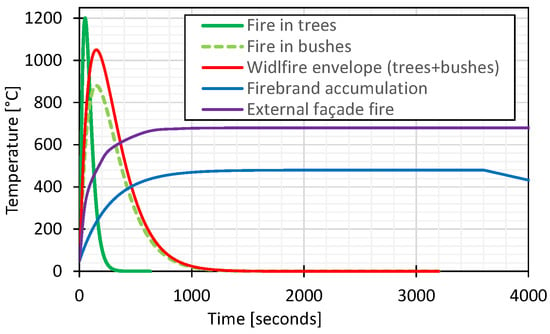
Figure 11.
Temperature vs. time curves used for the proposed wildfire standard structural code [27].
Figure 12 illustrates the three distinct pathways through which a WUI fire has the potential to ignite a structure. The flame contact can produce heat flux by radiation and convection with wind, even for higher separation distances, so the transport of firebrands is possible [66], and these are not mutually exclusive. It is acknowledged that there is negligible heat flux transmission by: (i) convection, if the distance from a tree to the dwellings exceeds 10 m (Figure 12a) and (ii) radiation, if the distance from a tree to the dwellings exceeds 50 m (Figure 12b) [31,67,68,69,70]. Regardless, expert reports [54] indicate that firebrands can travel up to 2 km and still pose a risk of igniting a dwelling (Figure 12c).

Figure 12.
Types of wildfire heat flux transmission [27]. (a) Heat flux due to convection, radiation, and flame contact. (b) Heat flux due to radiation; no flame contact. (c) Heat flux due to firebrand accumulation.
4.2. Thermal Action of a Wildfire
The direct contact from burning trees and bushes is referred to as the direct impact of a wildfire, while the accumulation of firebrands represents the indirect action of a wildfire on a building. When simulating the direct action, the wildfire envelope curve (3) is employed to replicate the influence of burning trees and bushes, transmitting heat through convection and radiation. Conversely, for the indirect action, the temperature curve associated with firebrand accumulation (4) is employed. The thermal parameter values are presented in Table 1.

Table 1.
Thermal parameters used for buildings with different strategic importance.
In exposure scenario class A, only the indirect action (6) of the wildfire was considered, given the absence of trees or bushes around the dwelling (Figure 13). Conversely, for exposure scenario class B, a combined approach involving both the direct and indirect actions of the wildfire was assumed (Figure 14), wherein the maximum temperature of both curves was utilized (7). It is noteworthy that the combination of both curves (Figure 14) may not necessarily represent the most severe scenario, as it could be conditional on the thermal properties of the materials involved. In addition, an alternative approach might involve initially applying only the firebrand accumulation curve for 60 min, followed by the superimposition of the envelope curve of trees and bushes. Additionally, in this exposure scenario, the consideration of these two curves separately and out of phase is acknowledged. Finally, in scenario class C, the same wildfire temperature curve as scenario class B was applied, along with the isolated action of a fire on the exterior façade (5) of a dwelling (Figure 15). These two actions need to be applied and thermally verified separately (8). It is crucial to refrain from making assumptions about the relative severity, as the outcome may depend on the specific properties of the materials tested.
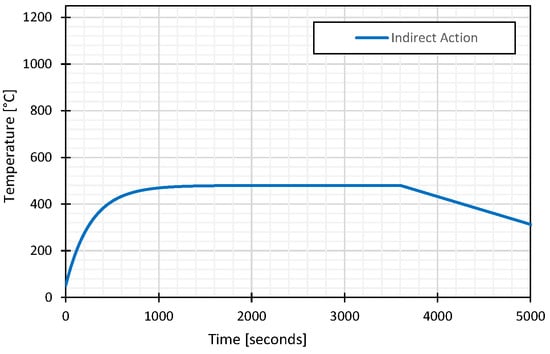
Figure 13.
Design temperature vs. time curve due to firebrand accumulation, used in class exposure scenario A [27].
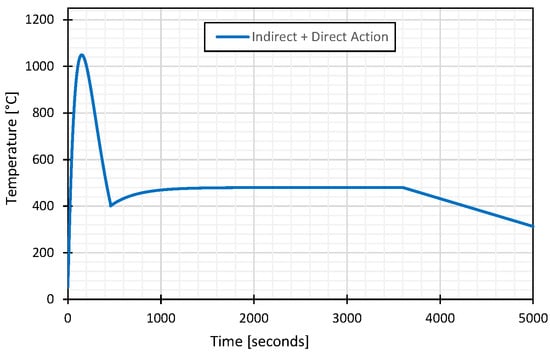
Figure 14.
Design temperature vs. time curve due to convection, radiation, and firebrand accumulation, used in class exposure scenario B [27].
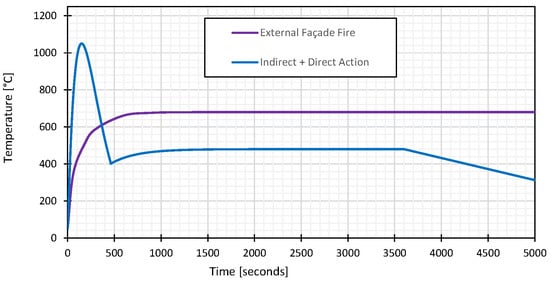
Figure 15.
Design temperature vs. time curve due to convection, radiation, and firebrand accumulation or external façade fire, used in class exposure scenario C [27].
5. Building Design Guidelines against Wildland Fire
The fire resistance and reaction class recommendations were based on results provided in the previous work [27] by the same authors in which wildfires were compared with equivalent nominal standard fires, and an extensive experimental campaign for firebrand reaction [71] was undertaken. The design of a fireproof house implies that it: (i) must withstand the near passage of a WLF; (ii) it must be protected against the entrance of firebrands; and (iii) in urban situations in the WUI, should be protected against the possible fire of nearby dwellings. This fireproof house must withstand the total thermal exposure of an exterior fire so that its residents remain safely indoors for an estimated time of 120 min according to [27]. These fireproof requirements must obey the fire resistance and reaction class structural reliability of the Eurocodes [53,72].
5.1. Fire Resistance
In this section, a simplified verification for wildfire resistance based on the classical nominal curve ISO-834 is presented by comparing the nominal fire curve with the wildfire performance base curve. To compare the action of a wildfire with ISO-834, the equivalent area and heat flux method are applied and compared, and these examples are fully detailed in [27]. These were obtained initially for dwellings and then particularized for essential buildings by using different safety coefficients and cooling parameters, in which a meticulous description is presented in [27]. It is important to point out that, at the moment, according to the authors’ best knowledge, there are no partial safety factors or reliability analysis for wildfires in structural design. Therefore, the different wildfire exposures for essential strategic buildings during an emergency are not known. Recently, new studies regarding this thematic mainly for dwellings have been analyzed by using a quantitative vulnerability assessment method and generating structural vulnerability indices [48,49].
In Table 2, the equivalent fire exposure time of the ISO-834 standard curve is depicted when compared with the thermal exposure of a wildfire for different types of essential buildings using the information from all three methods proposed previously to compare natural fires with standard fires. The main difference between these equivalent times and the ones proposed in the Portuguese regulatory order [30] and Australian standard [41] is that a minimum resistance of 30 min is always necessary, even if the trees and bushes are more than 50 m apart from the dwelling. In addition, the maximum equivalent time is 120 min, which is above the maximum equivalent time in the Australian standard of 60 min [14] and below the 240 min in the Portuguese regulatory order [30]. The difference is that the Australian standard does not directly compare essential buildings, and the new Portuguese regulatory order applies the same safety criteria for interior fires in buildings, which is very conservative when compared with a wildfire and may present a non-economical solution.

Table 2.
Simplified fireproof design requirements according to the building strategic importance for fire resistance, integrity, and insulation.
5.2. Reaction Class to Fire
According to the previous results of firebrands in construction materials [71], it was possible to conclude that this thermal effect was smaller due to firebrand accumulation than due to flame contact (as expected). However, the firebrand thermal effect duration was longer, and presented some fire smoldering in the insulation materials. It was preferable for the insulation not be in direct contact with the firebrands, if these weren’t incombustible. For flame contact with exterior elements of the dwellings, the European reaction classes [53,73] are still recommended. These are related to the requirements for the external façade being at least B-s2-d0, and are described in [52]. The fact is that the thermal-chemical effect of the flame from a wildfire is similar to the flame of an indoor building.
5.2.1. Reaction Class to Fire for the Class A Exposure Scenario
- To build an external façade, independently of its material topology, a minimum reaction class to fire B-s2-d0 is required for external coverings, framing, shutters, windows, doors, and window covers.
- In the case of sloped roofs with tiles, a material or combination thereof needs to meet two conditions: (i) the roof tiles can have a reaction class of C-s2-d0, in the particular case that the internal thermal insulation is at least reaction class B-s2-d0, otherwise, the roof tiles need to have minimum a reaction class of at least B-s2-d0 and the firebrands must not penetrate the interior layers of the roof; (ii) all internal material layers should be at least a Croof(t4) according to the European standards.
- For plane roofing, it is always necessary to have a minimum reaction class to fire B-s2-d0 for the combination of the material layers.
- Small wall openings or air vents must always have a metal gable vent with an interior steel screen with openings smaller than 1.5 mm, or alternatively, a screen material with a minimum reaction class to fire of A1-s1-d0.
- For balconies, porches, or decks elevated or ground-based, the combination of their interior material layers should always have at least a reaction class to fire of B-s2-d0. Water gutters must have a minimum reaction class to fire of B-s2-d0
- Exterior heat equipment must always be protected with an exterior-opened box with a minimum reaction class to fire of B-s2-d0.
5.2.2. Reaction Class to Fire for the Class (B) and (C) Exposure Scenario
- For situations where having an exterior covering with an air box A2-s2-d0 is mandatory, this is associated with flame exterior flame propagation in tall buildings, according to [52].
- For exterior walls with external thermal insulation composite (ETIC) systems using thermal insulation on the exterior surface, a minimum of class B-s2-d0 is acceptable for the material layer combination. It is also recommended that the thermal insulation be at least B-s2-d0.
- The flame height can go above 20 m, even for small trees; therefore, it is also imperative to provide thermal insulation for the roof [74]. In the case of sloped roofs with tiles, a material or combination thereof needs to meet two conditions: (i) the roof tiles can have a reaction class of C-s2-d0, in the particular case that the internal thermal insulation is at least a reaction class of A2-s2-d0, otherwise, the roof tiles need to have a minimum reaction class to fire of B-s2-d0; (ii) all internal material layers should be at least a Broof (t4) according to the European standards.
- For balconies, porches, or decks elevated or ground-based, the combination of their interior material layers should always have at least a reaction class to fire of A2-s2-d0. Water gutters must have a minimum reaction class to fire of B-s2-d0.
- Exterior heat equipment must always be protected with an exterior-opened box, with a minimum reaction class to fire of A2-s2-d0 being required.
6. Discussion
This study differs from others in that it specifically concentrates on flames spreading from the exterior to the interior of houses. The primary objective is to prevent the occupants from leaving their houses for at least two hours during the duration of a fire, rather than evacuating them. The house has the function of a shelter. The cost of a fireproof house may depend on the type of material used, but the investment is considerably smaller when compared with rebuilding the entire house from scratch. The increased cost of adopting fire protection measures compared with the cost of a typical new construction made of a concrete structure is below 5%. Furthermore, it will lower the cost of rebuilding or restoring dwellings following a wildfire because, as a result of climate change, extreme wildfires are occurring more frequently and are likely to strike the WUI.
According to the survey data, wood (for the roof and openings) and stone were the principal building materials utilized in these structures, many of which were quite old and prone to fire. More than 60% of residential fires were directly related to the propagation of firebrands, and approximately 80% began in the roofs, doors, and windows. Dwellings built with brick walls, hardwood roofs, and flooring are far more fire-prone than reinforced concrete structures. Windows should be protected from firebrands and heat radiation, preferably external covers with non-combustible materials. Depending on the wildfire exposure scenario, the fire resistance requirements may vary between 30 and 60 min for the equivalent fire exposure time to ISO-834. The same is true for the reaction class to fire, where the variation may be between A2 and B for insulation materials.
6.1. Future Developments
Several configurations for walls, windows, doors, and roofs will be examined in the laboratory for wildfire activity, and the results of this work may provide some guidance with regard to combining the layers of the construction materials. New findings on these new fireproof construction guidelines will be made available at the following link: https://whp.tecnico.ulisboa.pt (accessed on 27 January 2024).
6.2. Limitations of the Study
Unlike earlier research that has been published [21,26,27,75,76], these simplified fire resistance requirements do not directly simulate the thermal exposure of a wildfire, therefore, it is expected that these fireproof requirements are the upper bounds.
7. Conclusions
A new Portuguese wildland fire prevention law [28] was created in the wake of the 2017 Portuguese large wildland fires, however, it makes no provisions for the safety of people or their houses. Most countries in the south of Europe do not possess constructive typologies with any passive anti-fire protection, and these are in high-risk areas of WLFs. This important gap in protection measures for new dwellings against WLFs led to the development of this study, which aimed to fill this gap in knowledge. To solve this problem, fireproof design guidelines are proposed for windows, doors, roofs, exterior walls, and even secondary elements. Contrary to previous fireproof solutions for wildfires, these construction guidelines are in compliance with traditional fire-resistant regulations in southern Europe and can be assembled using traditional materials found easily in the construction industry market [25]. In this work, it was possible to conclude from the surveys the following:
- It was confirmed through the use of questioners and reports in the analysis of the fires that the destroyed houses lacked constructive typologies for “anti-fire” protection and were rebuilt in an identical manner, making it likely that they would burn down in the next wildland fire.
- The statistics showed that wood (for the roof and openings) and stone were the primary building materials used in these structures, many of which were quite old and prone to fire.
- According to the surveys, more than 60% of the fires in dwellings were directly associated with the propagation of firebrands. Around 80% began in roofs and also in doors and windows. More than 90% of the houses built with masonry walls and wooden roofs and floors were much more susceptible to fire than the reinforced concrete structures.
Based on existing knowledge, design recommendations for fire resistance and reaction class to fire were established for the construction of houses to withstand wildland fires. These were based on European standards for equivalent ISO-834 fire resistance and reaction class to fire:
- If there is some uncertainty about the type of wildfire exposure class during the fireproof design phase, then the most severe temperature vs. time curve should be used, in the case of a dwelling, a fire resistance of 60 min is necessary.
- As good practice for all external construction elements, the combination of reaction classes to fire should be at least B-s2-d0, again if the wildfire exposure class during the fireproof design phase is not known. As good practice, the thermal insulation material should always be reaction class A2-s2-d0.
- Exterior non-constructive elements such as balconies, porches, or decks should not be made of flammable materials.
Author Contributions
Conceptualization, M.R.T.A. and F.B.; Methodology, M.R.T.A. and F.B.; Validation, M.R.T.A., A.R.A.B. and F.B.; Formal analysis, M.R.T.A. and A.R.A.B.; Investigation, M.R.T.A. and F.B.; Writing—original draft preparation, M.R.T.A.; Writing—review and editing, M.R.T.A., A.R.A.B. and F.B.; Visualization, M.R.T.A. and A.R.A.B.; Supervision, M.R.T.A. and F.B.; Project administration, M.R.T.A. and F.B.; Funding acquisition, M.R.T.A. and F.B. All authors have read and agreed to the published version of the manuscript.
Funding
This research was funded by FCT, National Funding Agency for Science, Research and Technology, Portugal with the Research Project “New Fireproof Dwellings for WildFire” PTDC/ECI-CON/2240/2020. https://whp.tecnico.ulisboa.pt (accessed on 1 January 2024).
Institutional Review Board Statement
Not applicable.
Informed Consent Statement
Not applicable.
Data Availability Statement
Data are contained within the article.
Acknowledgments
The authors would like to acknowledge FCT, National Funding Agency for Science, Research, and Technology, Portugal (Research Project “New Fireproof Dwellings for WildFire” PTDC/ECI-CON/2240/2020) and CERIS for the financial support. The authors would also like to acknowledge FCT for the financing of the following doctoral grants SFRH/BD/03935/2023.
Conflicts of Interest
The authors declare no conflicts of interest.
References
- Stephens, S.L.; Ruth, L.W. Federal forest-fire policy in the United States. Ecol. Appl. 2005, 15, 532–542. [Google Scholar] [CrossRef]
- Radeloff, V.C.; Hammer, R.B.; Stewart, S.I.; Fried, J.S.; Holcomb, S.S.; McKeefry, J.F. The wildland–urban interface in the United States. Ecol. Appl. 2005, 15, 799–805. [Google Scholar] [CrossRef]
- Davis, J.B. A new fire management policy on Forest Service lands. Fire Technol. 1979, 15, 43–50. [Google Scholar] [CrossRef]
- Mueller, V. Examination of the Underlying Physics in a Detailed Wildland fire Behavior Model through Field-Scale Experimentation; University of Edinburgh: Edinburgh, UK, 2016. [Google Scholar]
- Pyne, S.J.; Andrews, P.L.; Laven, R.D. Introduction to Wildland Fire; John Wiley and Sons: London UK, 1996. [Google Scholar]
- Rouet-Leduc, J.; Pe’er, G.; Moreira, F.; Bonn, A.; Helmer, W.; Shahsavan Zadeh, S.A.A.; Zizka, A.; van der Plas, F. Effects of large herbivores on fire regimes and wildfire mitigation. J. Appl. Ecol. 2021, 58, 2690–2702. [Google Scholar] [CrossRef]
- Glickman, D.; Babbitt, B. Urban wildland interface communities within the vicinity of federal lands that are at high risk from wildfire. Fed. Regist. 2001, 66, 751–777. [Google Scholar]
- Cohen, J.D. Preventing Disaster: Home Ignitability in the Wildland-Urban Interface. J. For. 2000, 98, 15–21. [Google Scholar]
- Feliciano, D.; Alves, R.; Mendes, A.; Ribeiro, M.; Sottomayor, M. Forest Land Ownership Change in Portugal; COST Action FP1201 FACESMAP Country Report; European Forest Institute Central -East and South-East European Regional Office: Joensuu, Finland, 2015. [Google Scholar]
- Turco, M.; Jerez, S.; Augusto, S.; Tarín-Carrasco, P.; Ratola, N.; Jiménez-Guerrero, P.; Trigo, R.M. Climate drivers of the 2017 devastating fires in Portugal. Sci. Rep. 2019, 9, 13886. [Google Scholar] [CrossRef] [PubMed]
- Beighley, M.; Hyde, A.C. Portugal Wildfire Management in a New Era Assessing Fire Risks, Resources and Reforms; Instituto Superior de Agronomia, University of Lisbon: Lisboa, Portugal, 2018. [Google Scholar]
- Viegas, D.X.; Almeida, M.F.; Ribeiro, L.M. O Complexo de Incêndios de Pedrógão Grande e Concelhos Limítrofes, Iniciado a 17 de Junho de 2017; Universidade de Coimbra: Coimbra, Portugal, 2017. [Google Scholar]
- Guerreiro, J.; Fonseca, C.; Salgueiro, A.; Fernandes, P.; Lopez, I.E.; Neufville, R.; Mateus, F.; Castellnou, R.M.; Sande, S.J.; Moura, J.M.; et al. Avaliação dos Incêndios Ocorridos entre 14 e 16 de Outubro de 2017 em Portugal Continental; Assembleia da República: Lisboa, Portugal, 2018. [Google Scholar]
- AS3959; Construction of Buildings in Bushfire Prone Areas. Council of Standards Australia: Sydney, Australia, 2018.
- CBC. California Building Code Part 2 Vol 1 and 2; California Building Standard Commission: CA, USA, 2016. [Google Scholar]
- Thomas, J.C.; Mueller, E.V.; Hadden, R.M. Estimating net heat flux from surrogate firebrand accumulations using an inverse heat transfer approach. In Advances in Forest Fire Research; Imprensa da Universidade de Coimbra: Coimbra, Portugal, 2018. [Google Scholar]
- Bicelli, A.R.; Cantor, P.; Arruda, M.R.; Tiago, C.; Bernardes de Assis, E.; Branco, F. Numerical Assessment of Standard Firebrand Accumulation Curve When Transferring Temperature to Contact Surfaces. Appl. Sci. 2023, 13, 9657. [Google Scholar] [CrossRef]
- Hakes, R.S.P.; Salehizadeh, H.; Weston-Dawkes, M.J.; Gollner, M.J. Thermal characterization of firebrand piles. Fire Saf. J. 2019, 104, 34–42. [Google Scholar] [CrossRef]
- Bearinger, E.D.; Hodges, J.L.; Yang, F.; Rippe, C.M.; Lattimer, B.Y. Localized heat transfer from firebrands to surfaces. Fire Saf. J. 2021, 120, 103037. [Google Scholar] [CrossRef]
- Abul-Huda, Y.M.; Bouvet, N. Thermal dynamics of deposited firebrands using phosphor thermometry. Proc. Combust. Inst. 2021, 38, 4757–4765. [Google Scholar] [CrossRef]
- Cantor, P.; Arruda, M.R.T.; Firmo, J.; Branco, F. Development of a standard firebrand accumulation temperature curve for residential wildfire protection system. Results Eng. 2023, 17, 100935. [Google Scholar] [CrossRef]
- Ribeiro, L.M.; Rodrigues, A.; Lucas, D.; Viegas, D.X. The Impact on Structures of the Pedrógão Grande Fire Complex in June 2017 (Portugal). Fire 2020, 3, 57. [Google Scholar] [CrossRef]
- Laranjeira, J.; Cruz, H. Building Vulnerabilities to Fires at the Wildland Urban Interface. In Advances in Forest Fire Research. UC-Digitals 2014. pp. 673–684. Available online: https://ucdigitalis.uc.pt/pombalina/item/70253 (accessed on 1 January 2024).
- Dossi, S.; Messerschmidt, B.; Ribeiro, L.M.; Almeida, M.; Rein, G. Relationships between building features and wildfire damage in California, USA and Pedrógão Grande, Portugal. Int. J. Wildland Fire 2023, 32, 296–312. [Google Scholar] [CrossRef]
- Arruda, M.; Tenreiro, T.C.; Branco, F. Rethinking Dwellings Protection for Wildland Fire. ASCE J. Perform. Constr. 2021, 35. [Google Scholar] [CrossRef]
- Cantor, P.; Arruda, M.R.T.; Firmo, J.; Branco, F. Proposal of Standard Wildfire Curves for the Design Protection of Dwellings against Wildland Fire. J. Hazard. Toxic Radioact. Waste 2022, 26, 04022021. [Google Scholar] [CrossRef]
- Arruda, M.R.T.; Bicelli, A.R.A.; Cantor, P.; Assis, E.B.; Branco, F. Proposal of a fireproof design code for dwellings against the action of wildland fires. Resilient Cities Struct. 2023, 2, 104–119. [Google Scholar] [CrossRef]
- DL82/2021; Decreto Lei n.° 82/2021 Estabelece o Sistema de Gestão Integrada de Fogos Rurais no Território Continental e Define as suas regras de Funcionamento. República, A.d., Ed.; Diário da Republica Portuguesa: Lisbon, Portugal, 2021; Volume 199, pp. 2–47.
- Tenreiro, T.C. Construction Techniques to Protect Houses From Wildland Fires; University of Lisbon, Instituto Superior Técnico: Lisbon, Portugal, 2018. [Google Scholar]
- D8591/2022; Despacho n.° 8591/2022 Requisitos Para Adoção de Medidas de Proteção Relativas à Resistência do Edifício à Passagem do Fogo Florestal. República, A.d., Ed.; Diário da Republica Portuguesa: Lisbon, Portugal, 2022; Volume 134, pp. 67–72.
- Ramsay, C.; Rudolph, L. Landscape and Building Design for Bushfire Areas; CSIRO Publishing: Collingwood, Australia, 2003; p. 113. [Google Scholar] [CrossRef]
- Weir, I.; Davidson, J. Bushfire Lecture in the Landscape Architecture; Ian Weir Architec: Brisbane, Australia, 2011. [Google Scholar]
- Wright, R. Suburban Wildfire Adaptation Roadmaps; Insurance Institute for Business & Home Safety: Richburg, SC, USA, 2019. [Google Scholar]
- Papathoma-Köhle, M.; Schlögl, M.; Garlichs, C.; Diakakis, M.; Mavroulis, S.; Fuchs, S. A wildfire vulnerability index for buildings. Sci. Rep. 2022, 12, 6378. [Google Scholar] [CrossRef]
- Westhaver, A. Why Some Homes Survived: Learning from the Fort McMurray Wildland/Urban Interface Fire Disaster; Institute for Catastrophic Loss Reduction: Toronto, ON, Canada, 2016. [Google Scholar]
- Lopes, R.F.R.; Rodrigues, J.P.C.; Camargo, A.L.; Tadeu, A.J.B. Resilience of Industrial Buildings to Wildland-Urban Interface Fires. IOP Conf. Ser. Earth Environ. Sci. 2022, 1101, 022034. [Google Scholar] [CrossRef]
- Vaz, G.; Raposo, J.; Reis, L.; Monteiro, P.; Viegas, D. Rigid Protection System of Infrastructures against Forest Fires. Fire 2022, 5, 145. [Google Scholar] [CrossRef]
- Intini, P.; Ronchi, E.; Gwynne, S.; Bénichou, N. Guidance on Design and Construction of the Built Environment Against Wildland Urban Interface Fire Hazard: A Review. Fire Technol. 2020, 56, 1853–1883. [Google Scholar] [CrossRef]
- Hendawitharana, S.; Ariyanayagam, A.; Mahendran, M.; Steau, E. Evaluating the bushfire resistance of a safe room using full-scale experiments. Structures 2023, 49, 995–1015. [Google Scholar] [CrossRef]
- Cantor, P.; Bicelli, A.R.; de Assis, E.B.; Arruda, M.R.; Branco, F. Report on Existing Fireproof Construction Guidelines for Dwellings against Wildfires. CivilEng 2023, 4, 657–678. [Google Scholar] [CrossRef]
- AS-1530-8-1; Methods for Fire Tests on Building Materials, Components and Structures, Part 8.1: Tests on Elements of Construction for Buildings Exposed to Simulated Bushfire Attack—Radiant Heat and Small Flaming Sources. Council of Standards Australia: Sydney, Australia, 2018.
- AS-1530-8-2; Methods for Fire Tests on Building Materials, Components and Structures, Part 8.1: Tests on Elements of Construction for Buildings Exposed to Simulated Bushfire Attack—Large Flaming Sources. Council of Standards Australia: Sydney, Australia, 2018.
- Baker, G.; Webb, A.; Whiting, P. Regulatory Controls for Buildings in Wildfire-Prone Areas of Australia. Fire Technol. 2020, 56, 1903–1935. [Google Scholar] [CrossRef]
- SFM-12-7A-2; California Code of Regulations Title 24—Chapter 12-7A-2 Materials and Construction Methods for Exterior Wildfire Exposure, Exterior Windows. California Building Standards Commission: Sacramento, CA, USA, 2016.
- SFM-12-7A-1; California Code of Regulations Title 24—Chapter 12-7A-1 Materials and Construction Methods for Exterior Wildfire Exposure, Exterior Wall Siding and Sheathing. California Building Standards Commission: Sacramento, CA, USA, 2016.
- SFM-12-7A-4; California Code of Regulations Title 24—Chapter 12-7A-4 Materials and Construction Methods for Exterior Wildfire Exposure, Decking. California Building Standards Commission: Sacramento, CA, USA, 2016.
- Vacca, P.; Àgueda, A.; Pastor, E.; Planas, E. Implementation of a Vulnerability Assessment Tool for Properties at the Wildland-Urban Interface Based on Real Case Studies. Environ. Sci. Proc. 2022, 17, 104. [Google Scholar]
- Àgueda, A.; Vacca, P.; Planas, E.; Pastor, E. Evaluating wildfire vulnerability of Mediterranean dwellings using fuzzy logic applied to expert judgement. Int. J. Wildland Fire 2023, 32, 1011–1029. [Google Scholar] [CrossRef]
- Vacca, P.; Àgueda, A.; Planas, E.; Caballero, D.; Pastor, E. Methodology for the analysis of structural vulnerability of WUI settlements. Fire Saf. J. 2023, 140, 103853. [Google Scholar] [CrossRef]
- Àgueda, A.; Vacca, P.; Planas, E.; Pastor, E. Using Fuzzy Logic to Evaluate Fire Vulnerability of Dwellings Located at the Wildland-Urban Interface. UC-Digitals 2022. pp. 802–807. Available online: http://books.uc.pt/chapter?chapter=9789892622989122 (accessed on 1 January 2024).
- Lourenço, L. Forest fires in continental Portugal Result of profound alterations in society and territorial consequences. J. Méditerranée Geogr. 2018, 130. [Google Scholar] [CrossRef]
- EN1364-3-4-5-6; Fire resistance Tests for Non-Loadbearing Elements. Europe Union: Brussels, Belgium, 2015.
- EN13501-1; Fire Classification of Construction Products and Building Elements—Part 1: Classification Using Data from Reaction to Fire Tests. European Committee for Standardization: Brussels, Belgium, 2009.
- Tenreiro, T.C.; Branco, F.A.; Arruda, M.R.T. Rethinking Houses for Wildland Fires Protection. In Proceedings of the Euro-American Congress REHABEND 2020, Granada, Spain, 24–27 March 2020. [Google Scholar]
- Bisby, L.A. Fire Behaviour of Fibre-Reinforced Polymer (FRP) Reinforced or Confined Concrete; Queen’s University: Kingston, ON, Canada, 2003. [Google Scholar]
- Williams, B.K. Fire Performance of FRP-Strengthened Reinforced Concrete Flexural Members; Queen’s University: Kingston, ON, Canada, 2003. [Google Scholar]
- Schaffer, E.L. Structural Fire Design: Wood; United States Department of Agriculture: Washington, DC, USA, 1984. [Google Scholar]
- DL80/2006; Decreto-Lei n.° 80/2006 Regulamento das Características de Comportamento Térmico dos Edifícios (RCCTE). Ministério das Obras Públicas, T.e.C., Ed.; Diário da Republica Portuguesa: Lisbon, Portugal, 2006; Volume 67, pp. 2468–2513.
- ISO-834. Available online: https://www.iso.org/standard/75137.html (accessed on 1 January 2024).
- Kodur, V.K.R.; Pakala, P. Energy Based Time Equivalent Approach for Evaluating Fire Resistance under Design Fire Exposures. In Proceedings of the Structures Congress ASCE, Orlando, FL, USA, 12–15 May 2010. [Google Scholar]
- Ingberg, S.H. Lessons from Fire Tests; Reviews results of fire tests and their application to fire resistive constructions. 1922; 657. [Google Scholar]
- Ingberg, S.H. Test of the Severity of Building Fires. NFPA Q. 1928, 22, 43–61. [Google Scholar]
- Wessies, S.S. Firebrand Ignition—Characterization of Heat Transfer Mechanisms; University of Texas at Austin, UT Fire Research Group: Austin, TX, USA, 2021. [Google Scholar]
- Kodur, V.K.R.; Pakala, P.; Dwaikat, M.B. Energy based time equivalent approach for evaluating fire resistance of reinforced concrete beams. Fire Saf. J. 2010, 45, 211–220. [Google Scholar] [CrossRef]
- EC1-1-2; Eurocode 1: Actions on Structures—Part 1-2: General Actions—Actions of Structures Exposed to Fire. European Committee for Standardization: Brussels, Belgium, 2002.
- Caton, S.E.; Hakes, R.S.P.; Gorham, D.J.; Zhou, A.; Gollner, M.J. Review of Pathways for Building Fire Spread in the Wildland Urban Interface Part I: Exposure Conditions. Fire Technol. 2017, 53, 429–473. [Google Scholar] [CrossRef]
- Zárate, L.; Arnaldos, J.; Casal, J. Establishing safety distances for wildland fires. Fire Saf. J. 2008, 43, 565–575. [Google Scholar] [CrossRef]
- Stocks, B.J.; Alexander, M.E.; Wotton, B.M.; Stefner, C.N.; Flannigan, M.D.; Taylor, S.W.; Lavoie, N.; Mason, J.A.; Hartley, G.R.; Maffey, M.E.; et al. Crown fire behaviour in a northern jack pine—Black spruce forest. Can. J. For. Res. 2006, 36, 2063. [Google Scholar] [CrossRef]
- Fayad, J.; Accary, G.; Morandini, F.; Chatelon, F.-J.; Rossi, L.; Marcelli, T.; Cancellieri, D.; Cancellieri, V.; Rahib, Y.; Morvan, D.; et al. Numerical Assessment of Safe Separation Distance in the Wildland–Urban Interfaces. Fire 2023, 6, 209. [Google Scholar] [CrossRef]
- Ricci, F.; Scarponi, G.E.; Pastor, E.; Planas, E.; Cozzani, V. Safety distances for storage tanks to prevent fire damage in Wildland-Industrial Interface. Process Saf. Environ. Prot. 2021, 147, 693–702. [Google Scholar] [CrossRef]
- Arruda, M.R.T.; Cantor, P.; Bicelli, A.R.A.; Branco, F. Thermal Reaction of Firebrand Accumulation in Construction Materials. Case Stud. Constr. Mater. 2023. submitted for publication. Available online: https://whp.tecnico.ulisboa.pt/publications.htm (accessed on 27 January 2024).
- EN 13501-2; Fire Classification of Construction Products and Building Elements—Part 2: Classification Using Data from Fire Resistance Tests, excluding Ventilation Services. European Committee for Standardization: Brussels, Belgium, 2009.
- EN13501-5; Fire Classification of Construction Products and Building Elements—Part 5: Classification Using Data from External Fire Exposure to Roofs Tests. Comite Europeen de Normalisation: Brussels, Belgium, 2016.
- Manzello, S.L. Encyclopedia of Wildfires and Wildland-Urban Interface (WUI) Fires; Springer: Gaithersburg, MD, USA, 2020; Volume 1. [Google Scholar]
- Fiorini, C.; Craveiro, H.D.; Santiago, A.; Laím, L.; Simões da Silva, L. Parametric evaluation of heat transfer mechanisms in a WUI fire scenario. Int. J. Wildland Fire 2023, 32. [Google Scholar] [CrossRef]
- Craveiro, H.D.; Fiorini, C.; Laím, L.; Guillaume, B.; Santiago, A. Experimental and Numerical Evaluation of a Wildland–Urban Interface Fire Scenario. Appl. Sci. 2023, 13, 13236. [Google Scholar] [CrossRef]
Disclaimer/Publisher’s Note: The statements, opinions and data contained in all publications are solely those of the individual author(s) and contributor(s) and not of MDPI and/or the editor(s). MDPI and/or the editor(s) disclaim responsibility for any injury to people or property resulting from any ideas, methods, instructions or products referred to in the content. |
© 2024 by the authors. Licensee MDPI, Basel, Switzerland. This article is an open access article distributed under the terms and conditions of the Creative Commons Attribution (CC BY) license (https://creativecommons.org/licenses/by/4.0/).