CFD-Based Validation Study on the Fire Prevention Wisdom of Ancient Village Houses in Western Hunan
Abstract
1. Introduction
1.1. Background
1.2. State-of-the-Art: Fire Response Strategies for Ancient Buildings
1.3. State-of-the-Art: Fire Studies on Ancient Buildings
1.4. Fire Research Methods for Ancient Buildings
1.5. Purpose of the Current Study
2. Methodology
2.1. Research Object
2.2. Field Research
2.2.1. Fire Risk
- Village site selection
- Village layout
- Building materials and structures
- Fire-related activities
- The fire risk of tourism development
2.2.2. Residential Fire Wisdom
- Fire prevention culture
- Dwelling layout
- Hill wall form
2.3. Software Simulations
2.3.1. Impact of Patios on Fires
- Simulation Model
- Simulation parameters
- The simulation grid was set up according to the grid division method recommended by the software user manual, and the simulation was consistent with the grid independence test experiment.
- A Z-plane slice was placed at the normal height of the human eye, 1.6 m above the ground, on the first floor of the house. On the face of the hill wall, a Y-plane slice was placed.
- Three monitoring points were set up, one at a distance of 0.5 m from the first-floor room of the fire source residence and a height of 1.6 m, and two on the other side of the patio at a distance of 0.5 m from the room and heights of 1.6 m and 4.6 m, to simulate changes in smoke temperature, visibility, and CO concentration for three fires.
- The wind speed is the annual average wind speed in High-Chair village. To consider the most dangerous situation, the wind direction is the same as the direction of the residential arrangement.
- Based on relevant studies and historical weather data in Western Hunan, the ambient temperature was set to 17 °C [64].
- The simulation time is 1800 s.
2.3.2. Impact of Hill Wall Form on Fires
- Simulation Model
- Simulation parameters
3. Results
3.1. Field Research Results
3.1.1. Wood Moisture Content and Residential Fire Loads
3.1.2. Fire-Related Activities
3.1.3. Patio Size
3.2. Software Simulation Results
3.2.1. Fire Simulation Results for Different Patio Layouts
- Combustion situation: First item
- Wall temperature
- Measurement point parameters
3.2.2. Fire Simulation Results for Different Hill Wall Forms
- Combustion situation
- Wall temperature
- Measurement point parameters
4. Discussion of the Traditional Fire Prevention Wisdom of Ancient Village Dwellings
4.1. Fire Prevention Culture
4.2. Patio Form
4.3. Hill Wall Form
5. Conclusions
- The survey results indicate a serious fire hazard in High-Chair village. The average moisture content of the wood in village houses is 11%, which is considered “fully dry” and can easily cause fires. The average amount of wood used in these houses (0.26 m3/m2) is 5.8 times the limit of wood used in modern buildings (0.045 m3/m2). The average fire fixed load density of residential houses (2133 MJ/m2) exceeds that of modern residential buildings (420 MJ/m2) by approximately 5.1 times. The percentage of residents using wood for cooking, storing wood, indoor fires, and smoking was 73.9%, 87%, 91.3%, and 56.5%, respectively. A serious fire incident has never been recorded in High-Chair Village since it was built 600 years ago, even with a fire load that surpasses modern disaster mitigation standards and a high frequency of multiple types of fire use by residents. The residential fire prevention strategies developed through hundreds of incidents deserve to be studied and learned.
- The residential fire prevention wisdom survey results indicate the existence of multiple types of fire prevention culture in the High-Chair village, including decorative patterns, architectural components, and living apparatus derived from residential legends and stories, the five elements of culture. The average width-to-height ratio of a typical residential cellar house patio in a High-Chair village dwelling (0.78) is also 1.63 times the street D/H value (0.48). The patio acts as an effective spatial partition between two dwellings, preventing fire spread. Meanwhile, the hill walls between High-Chair village’s residential houses, with 300–400 mm thick masonry, serve as independent fire protection units, preventing fire from spreading to adjacent dwellings. A 6 m high fire escape is also built between two hill walls to aid in resident evacuation and fire rescue.
- Fire simulation scenario results show that temperature, visibility, and CO concentration at each measurement point on iambic and day patios are less affected by fire than points without patios. The patio also reduces fire risk by slowing the spread of fire directly to adjacent dwellings. Dwellings with fire-sealed gable walls block the spread of fire from adjacent dwellings. Dwellings with purlins projecting beyond the gable wall are unable to stop the spread of fire, and the fire spreads to the wood structure of the roof frame by igniting the purlins. Wall forms with hill walls extending beyond the roof are an effective fire prevention measure, and should be appreciated in rural development.
- The survival wisdom of the ancient village dwellings, formed through thousands of years, including ethnic culture, architectural layout, wall forms, and scientific and reasonable use of local building materials, is an important reference for modern rural construction, especially in remote mountainous areas. Currently, limited studies are revealing the response strategies of ancient buildings to various disasters. These priceless experiences, however, are part of our ancestors’ cultural heritage. These response strategies are long-term, low-cost, and appropriate for the local cultural environment and climate. It is our responsibility to learn from our forefathers’ wisdom, develop it, and pass it on to future generations.
Author Contributions
Funding
Informed Consent Statement
Data Availability Statement
Conflicts of Interest
Appendix A
| Num | Type | Owner | Depth of Patio/m | Patio Width/m | Patio Form | Opening |
|---|---|---|---|---|---|---|
| 1 | 目-shaped plan | Y.J. | 7.4 | 10.4 | Irregular shape | 3 |
| 2 | 目-shaped plan | Y.F. | 6.3 | 11.4 | Irregular shape | 3 |
| 3 | 目-shaped plan | M.H. | 7.2 | 9.6 | Rectangular | 3 |
| 4 | 目-shaped plan | Y.J. | 7.1 | 10.5 | Trapezoidal | 3 |
| 5 | 回-shaped plan | Y.Y. | 2.5 | 12.3 | Trapezoidal | 3 |
| 6 | 回-shaped plan | Y.F. | 3.1 | 11.2 | Rectangular | 3 |
| 7 | 日-shaped plan | Y.F. | 3.6 | 11.9 | Trapezoidal | 3 |
| 8 | 日-shaped plan | Y.R. | 3.8 | 10.8 | Rectangle | 3 |
| 9 | 日-shaped plan | Y.Y. | 2.3 | 5.9 | Rectangle | 2 |
| 10 | 日-shaped plan | Y.H. | 2.4 | 10.1 | Trapezoidal | 3 |
| 11 | 日-shaped plan | Y.L. | 3.1 | 12 | Rectangle | 3 |
| 12 | 日-shaped plan | Y.M. | 2 | 10 | Trapezoid | 3 |
| 13 | 日-shaped plan | Q.B. | 4.5 | 9.2 | Trapezoidal | 3 |
| 14 | 日-shaped plan | Y.R. | 1.7 | 11.4 | Rectangle | 4 |
| 15 | 日-shaped plan | H.J. | 9.1 | 11.8 | Rectangle | 3 |
| 16 | 日-shaped plan | Y.F. | 5.8 | 6.2 | Rectangle | 3 |
| 17 | 日-shaped plan | W.Y. | 3.2 | 12.5 | Trapezoid | 4 |
| 18 | 日-shaped plan | Y.G. | 2.9 | 10.8 | Trapezoid | 3 |
| 19 | 日-shaped plan | Y.Y. | 2.7 | 10.8 | Trapezoidal | 3 |
| 20 | 日-shaped plan | Y.Y. | 2.9 | 10.9 | Rectangle | 3 |
| 21 | 日-shaped plan | Y.H. | 2.2 | 12.1 | Rectangle | 3 |
| 22 | 日-shaped plan | W.H. | 3 | 11.2 | Rectangle | 3 |
| 23 | 日-shaped plan | Y.Z. | 2.5 | 11.6 | Rectangle | 3 |
| 24 | 日-shaped plan | Y.F. | 4.5 | 11.8 | Irregular shape | 3 |
| 25 | 日-shaped plan | H.F. | 2.1 | 10.8 | Irregular shape | 3 |
| 26 | 日-shaped plan | M.G. | 3.4 | 14 | Irregular shape | 3 |
| 27 | 日-shaped plan | Y.R. | 4.1 | 11.2 | Rectangle | 3 |
| 28 | 日-shaped plan | Y.R. | 3.4 | 12.2 | Trapezoidal | 3 |
| 29 | 日-shaped plan | Y.G. | 4 | 13 | Rectangle | 4 |
| 30 | 日-shaped plan | Y.Y. | 2.7 | 15 | Trapezoidal | 5 |
| 31 | 日-shaped plan | Y.R. | 3.5 | 12.8 | Irregular shape | 3 |
| 32 | 日-shaped plan | H.Y. | 2.1 | 15.6 | Trapezoidal | 4 |
| 33 | 日-shaped plan | M.Y. | 3.3 | 5.2 | Irregular shape | 1 |
| 34 | 日-shaped plan | Y.F. | 2.7 | 10.5 | Trapezoidal | 3 |
| 35 | 日-shaped plan | Y.Y. | 5.6 | 12.3 | Rectangular | 3 |
| 36 | 日-shaped plan | Y.Y. | 4 | 16.5 | Trapezoid | 4 |
| 37 | 日-shaped plan | Y.X. | 3.3 | 5.7 | Trapezoidal | 2 |
| 38 | 日-shaped plan | Y.R. | 6.5 | 9.1 | Rectangular | 3 |
| 39 | 日-shaped plan | M.Y. | 11.1 | 8.1 | Trapezoidal | 3 |
| 40 | 日-shaped plan | Y.Y. | 6.2 | 15 | Rectangle | 5 |
| Owner | Wood Amount per Square Meter | Mass/(Kg) | Heat Released/(MJ) | Fire Load Density/(MJ/m2) |
|---|---|---|---|---|
| Y.H. | 0.29 | 17,569.2 | 323,273.28 | 2347.84 |
| Y.R. | 0.34 | 17,723.2 | 326,106.88 | 2752.64 |
| Y.F. | 0.29 | 18,044.4 | 332,016.96 | 2347.84 |
| H.Y. | 0.24 | 26,910.4 | 495,151.36 | 1943.04 |
| Y.G. | 0.3 | 15,298.8 | 281,497.92 | 2428.8 |
| Y.F. | 0.27 | 22,008.8 | 404,961.92 | 2185.92 |
| Y.R. | 0.27 | 17,512 | 322,220.8 | 2185.92 |
| J.G. | 0.28 | 20,200.4 | 371,687.36 | 2266.88 |
| Y.F. | 0.28 | 18,216 | 335,174.4 | 2266.88 |
| Y.R. | 0.3 | 15,914.8 | 292,832.32 | 2428.8 |
| M.Y. | 0.32 | 6371.2 | 117,230.08 | 2590.72 |
| Y.Y. | 0.26 | 29,022.4 | 534,012.16 | 2104.96 |
| H.J. | 0.24 | 21,014.4 | 386,664.96 | 1943.04 |
| Y.F. | 0.22 | 17,446 | 321,006.4 | 1781.12 |
| M.H. | 0.22 | 16,038 | 295,099.2 | 1781.12 |
| Y.Y. | 0.27 | 12,504.8 | 230,088.32 | 2185.92 |
| Y.J. | 0.24 | 19,764.8 | 363,672.32 | 1943.04 |
| Y.J. | 0.29 | 18,801.2 | 345,942.08 | 2347.84 |
| X.P. | 0.23 | 12,012 | 221,020.8 | 1862.08 |
| W.Y. | 0.22 | 14,894 | 274,049.6 | 1781.12 |
| Y.G. | 0.21 | 13,323.2 | 245,146.88 | 1700.16 |
| Y.G. | 0.24 | 12,016.4 | 221,101.76 | 1943.04 |
| Y.Y. | 0.24 | 7924.4 | 145,808.96 | 1943.04 |
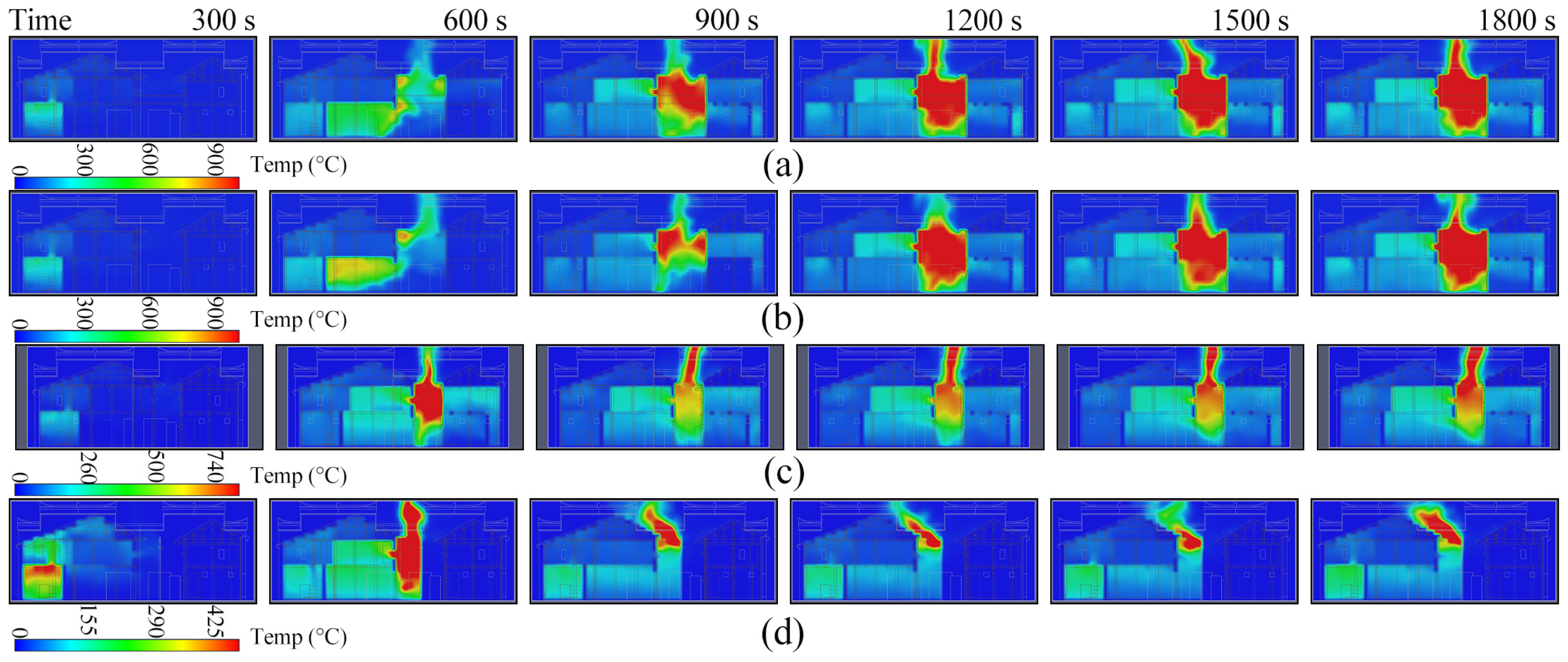
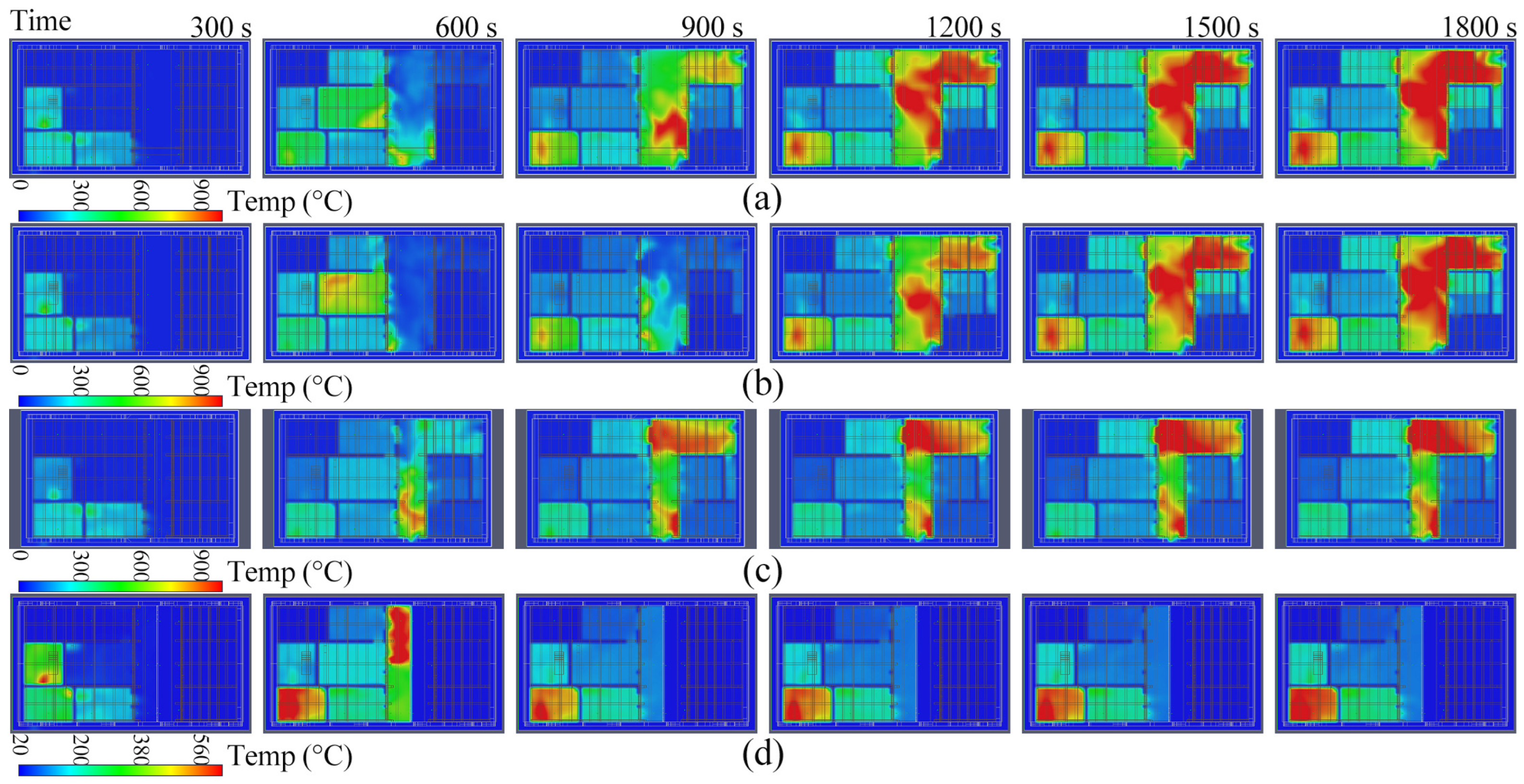


References
- Fu, J.; Zhou, J.; Deng, Y. Heritage values of ancient vernacular residences in traditional villages in Western Hunan, China: Spatial patterns and influencing factors. Build. Environ. 2021, 188, 107473. [Google Scholar] [CrossRef]
- Xie, L.; Li, Z.; Li, J.; Yang, G.; Jiang, J.; Liu, Z.; Tong, S. The impact of traditional raw earth dwellings’ envelope retrofitting on energy saving: A case study from zhushan village, in west of Hunan, China. Atmosphere 2022, 13, 1537. [Google Scholar] [CrossRef]
- İpekoğlu, B. An architectural evaluation method for conservation of traditional dwellings. Build. Environ. 2006, 41, 386–394. [Google Scholar] [CrossRef]
- Wen, B.; Burley, J.B. Expert opinion dimensions of rural landscape quality in Xiangxi, Hunan, China: Principal component analysis and factor analysis. Sustainability 2020, 12, 1316. [Google Scholar] [CrossRef]
- Nie, C.H.; Tang, Y.Q.; Ou, S.R.; Chen, Y.X.; Tang, Y.X.; Long, S.Q.; Zhang, L.; Feng, X.Z.; Jiao, S. Optimal application of multi-agent environmental decision-making model in the replication and relocation of traditional villages in areas prone to geological hazards—Taking wengcao village, a traditional village in Guzhang county, western Hunan as an example. In Proceedings of the 2020 The Third International Workshop on Environment and Geoscience, Chengdu, China, 18–20 July 2020; p. 012015. [Google Scholar]
- Liu, C.; Xu, M. Characteristics and Influencing Factors on the Hollowing of Traditional Villages & mdash;Taking 2645 Villages from the Chinese Traditional Village Catalogue (Batch 5) as an Example. Int. J. Environ. Res. Public Health 2021, 18, 12759. [Google Scholar] [CrossRef]
- Central People’s Government of the People’s Republic of China. Notice of the Ministry of Housing and Urban-Rural Development and Other Departments on the Announcement of the List of the Fifth Batch of Villages Included in the List of Traditional Chinese Villages. Available online: http://www.gov.cn/zhengce/zhengceku/2019-09/29/content_5434777.htm (accessed on 3 October 2022).
- Liu, C.; Qin, Y.; Wang, Y.; Yu, Y.; Li, G. Spatio-Temporal Distribution of Tourism Flows and Network Analysis of Traditional Villages in Western Hunan. Sustainability 2022, 14, 7943. [Google Scholar] [CrossRef]
- Zheng, R.F.; Zheng, Y.F.; Cong, L.; Choi, J.H.; Jung, H. Climate adaptive design improvement strategies of traditional dwellings in southern Zhejiang for the plum rain season considering comfort conditions. Energies 2020, 13, 1428. [Google Scholar] [CrossRef]
- Dimitrios, N.; Souzana, T.; Stavroula, P. Arch stone bridges: Procedures for evaluation of structural integrity. Int. J. Arch. Herit. 2022, 1–21. [Google Scholar] [CrossRef]
- Salman, A.B.; Howari, F.M.; El-Sankary, M.M.; Wali, A.M.; Saleh, M.M. Environmental impact and natural hazards on Kharga Oasis monumental sites, Western Desert of Egypt. J. Afric. Earth Sci. 2010, 58, 341–353. [Google Scholar] [CrossRef]
- Han, Y.; Chun, Q.; Xu, X.; Teng, Q.; Dong, Y.; Lin, Y. Wind effects on Chinese traditional timber buildings in complex terrain: The case of Baoguo Temple. J. Build. Eng. 2022, 59, 105088. [Google Scholar] [CrossRef]
- Xie, Q.F.; Xu, D.F.; Zhang, Y.; Yu, Y.W.; Hao, W.M. Shaking table testing and numerical simulation of the seismic response of a typical China ancient masonry tower. Bull. Earthq. Eng. 2020, 18, 331–355. [Google Scholar] [CrossRef]
- Martinez, G.; Jara, J.; Olmos, B.; Mejia, L.; Alejo, L. Simplified seismic assessment of a 16th century church and cloister in Morelia, Mexico. Int. J. Arch. Herit. 2022, 1–18. [Google Scholar] [CrossRef]
- Needham, J. Science and Civilisation in China; Cambridge University Press: Cambridge, UK, 1984. [Google Scholar]
- Oliver, P. Encyclopedia of Vernacular Architecture of the World; Cambridge University Press: Huntingdon, UK, 1997. [Google Scholar]
- Li, H.Q.; Yu, Y.; Yu, X. On fire protection problems and its countermeasures about chinese ancient architecture. In Proceedings of the 2012 International Conference on Civil, Architectural and Hydraulic Engineeing, Zhangjiajie, China, 10–12 August 2012; pp. 3365–3368. [Google Scholar]
- Zheng, Y. Analysis on the application and technology of the five elements in Chinese ancient buildings. Forest Chem. Rev. 2022, 1260–1268. [Google Scholar] [CrossRef]
- An, Z.; Liu, B. Chinese historic buildings fire safety and countermeasure. Proced. Eng. 2013, 52, 23–26. [Google Scholar] [CrossRef]
- Tang, L.; Nikolopoulou, M.; Zhang, N. Bioclimatic design of historic villages in central-western regions of China. Energy Build. 2014, 70, 271–278. [Google Scholar] [CrossRef]
- Xu, H.; Huang, Q.; Liu, G.; Zhang, Q. A quantitative study of the climate-responsive design strategies of ancient timber-frame halls in northern China based on field measurements. Energy Build. 2016, 133, 306–320. [Google Scholar] [CrossRef]
- Kakoty, S. Ecology, sustainability and traditional wisdom. J. Clean. Prod. 2018, 172, 3215–3224. [Google Scholar] [CrossRef]
- Gou, S.; Li, Z.; Zhao, Q.; Nik, V.M.; Scartezzini, J.L. Climate responsive strategies of traditional dwellings located in an ancient village in hot summer and cold winter region of China. Build. Environ. 2015, 86, 151–165. [Google Scholar] [CrossRef]
- Zhong, M. Sustainable “Low-Tech” architecture—Take traditional residential houses in West Hunan for example. Adv. Mater. Res. 2011, 368–373, 3805–3808. [Google Scholar] [CrossRef]
- Zhang, F.; Shi, L.; Liu, S.; Shi, J.; Ma, Q.; Zhang, J. Climate Adaptability Based on Indoor Physical Environment of Traditional Dwelling in North Dong Areas, China. Sustainability 2022, 14, 850. [Google Scholar] [CrossRef]
- Du, F.; Okazaki, K.; Ochiai, C. Disaster coping capacity of a fire-prone historical dong village in China: A case study in Dali Village, Guizhou. Int. J. Disaster Risk Reduct. 2017, 21, 85–98. [Google Scholar] [CrossRef]
- Tan, W.Y.; Yang, R.B.; Yan, B. Fire analysis and prevention in historical towns. Disaster Adv. 2012, 5, 882–887. [Google Scholar]
- Kristoffersen, M.; Log, T. Experience gained from 15 years of fire protection plans for Nordic wooden towns in Norway. Saf. Sci. 2022, 146, 105535. [Google Scholar] [CrossRef]
- Rush, D.; Bankoff, G.; Cooper-Knock, S.J.; Gibson, L.; Hirst, L.; Jordan, S.; Spinardi, G.; Twigg, J.; Walls, R.S. Fire risk reduction on the margins of an urbanizing world. Disaster Prev. Manag. 2020, 29, 747–760. [Google Scholar] [CrossRef]
- Huai, C.; Xie, J.; Liu, F.; Du, J.; Chow, D.H.C.; Liu, J. Experimental and numerical analysis of fire risk in historic Chinese temples: A case in Beijing. Int. J. Arch. Herit. 2021, 16, 1844–1858. [Google Scholar] [CrossRef]
- Mydin, M.A.O.; Sani, N.M.; Abas, N.F.; Khaw, Y.Y. Evaluation of Fire Hazard and Safety Management of Heritage Buildings in Georgetown, Penang. In Proceedings of the MATEC Web Of Conferences—Building Surveying and Technology Undergraduate Conference, Langkawi, Malaysia, 31 May–2 June 2014; p. 06003. [Google Scholar]
- Zhang, F.; Shi, L.; Liu, S.; Shi, J.; Shi, C.; Xiang, T. CFD-Based Fire Risk Assessment and Control at the Historic Dong Wind and Rain Bridges in the Western Hunan Region: The Case of Huilong Bridge. Sustainability 2022, 14, 12271. [Google Scholar] [CrossRef]
- Alos-Moya, J.; Paya-Zaforteza, I.; Hospitaler, A.; Loma-Ossorio, E. Valencia bridge fire tests: Validation of simplified and advanced numerical approaches to model bridge fire scenarios. Adv. Eng. Softw. 2019, 128, 55–68. [Google Scholar] [CrossRef]
- Zhang, F.; Shi, L.; Liu, S.; Zhang, C.; Xiang, T. The traditional wisdom in fire prevention embodied in the layout of ancient villages: A case study of high chair village in Western Hunan, China. Buildings 2022, 12, 1885. [Google Scholar] [CrossRef]
- Li, M.; Hasemi, Y.; Nozoe, Y.; Nagasawa, M. Study on strategy for fire safety planning based on local resident cooperation in a preserved historical mountain village in Japan. Int. J. Disaster Risk Reduct. 2021, 56, 102081. [Google Scholar] [CrossRef]
- Akinciturk, N.; Kilic, M. A study on the fire protection of historic Cumalikizik village. J. Cult. Herit. 2004, 5, 213–219. [Google Scholar] [CrossRef]
- Wang, Y.; Wang, W.; Zhou, H.; Qi, F. Burning Characteristics of Ancient Wood from Traditional Buildings in Shanxi Province, China. Forests 2022, 13, 190. [Google Scholar] [CrossRef]
- Hou, G.; Li, Q.; Song, Z.; Zhang, H. Optimal fire station locations for historic wood building areas considering individual fire spread patterns and different fire risks. Case Stud. Therm. Eng. 2021, 28, 101548. [Google Scholar] [CrossRef]
- Neto, J.T.; Ferreira, T.M. Assessing and mitigating vulnerability and fire risk in historic centres: A cost-benefit analysis. J. Cult. Herit. 2020, 45, 279–290. [Google Scholar] [CrossRef]
- Zhou, B.; Zhou, X.; Chao, M. Fire protection of historic buildings: A case study of Group-living Yard in Tianjin. J. Cult. Herit. 2012, 13, 389–396. [Google Scholar] [CrossRef]
- Yuan, C.; He, Y.; Feng, Y.; Wang, P. Fire hazards in heritage villages: A case study on Dangjia Village in China. Int. J. Disaster Risk Reduct. 2018, 28, 748–757. [Google Scholar] [CrossRef]
- Jiang, S.F.; Qiao, Z.H.; Li, N.L.; Luo, J.B.; Shen, S.; Wu, M.H.; Zhang, Y. Structural Health Monitoring System Based on FBG Sensing Technique for Chinese Ancient Timber Buildings. Sensors 2019, 20, 110. [Google Scholar] [CrossRef]
- Zhang, X.; Zhu, G.; Liu, X.; Zheng, J. Fire risk assessment of wooden structure ancient buildings based on Gustav method. Fire Sci. Technol. 2022, 41, 226–230. [Google Scholar]
- Zhang, F.; Shi, L.; Liu, S.; Shi, J.; Zhang, J. CFD-based framework for fire risk assessment of contiguous wood-frame villages in the western Hunan region. J. Build. Eng. 2022, 54, 104607. [Google Scholar] [CrossRef]
- Xiao, Y.; Ma, J. Fire simulation test and analysis of laminated bamboo frame building. Constr. Build. Mater. 2012, 34, 257–266. [Google Scholar] [CrossRef]
- Iringova, A.; Vandlickova, D. Analysis of a fire in an apartment of timber building depending on the ventilation parameter. Civ. Environ. Eng. 2021, 17, 549–558. [Google Scholar] [CrossRef]
- Zhang, Y.W.; Wang, L. Research on flashover prediction method of large-space timber structures in a fire. Materials 2021, 14, 5515. [Google Scholar] [CrossRef] [PubMed]
- Janardhan, R.K.; Hostikka, S. Predictive computational fluid dynamics simulation of fire spread on wood cribs. Fire Technol. 2019, 55, 2245–2268. [Google Scholar] [CrossRef]
- Xu, L.; Zheng, W.; Xu, F. Case research on kitchen fire under water spray effect via numerical simulation. Case Stud. Therm. Eng. 2022, 31, 101772. [Google Scholar] [CrossRef]
- Bertetto, A.M.; D’Angella, P.; Fronterre, M. Residual strength evaluation of Notre Dame surviving masonry after the fire. Eng. Fail. Anal. 2021, 122, 105183. [Google Scholar] [CrossRef]
- Weinschenk, C.G.; Overholt, K.J.; Madrzykowski, D. Simulation of an attic fire in a wood frame residential structure, Chicago, IL. Fire Technol. 2016, 52, 1629–1658. [Google Scholar] [CrossRef]
- Wang, X.Y.; Wang, J.; Wang, J.H.; Sheng, G.H. Experimental and numerical simulation analyses of flame spread behaviour over wood treated with flame retardant in ancient buildings of Fuling Mausoleum, China. Fire Technol. 2022, 1–25. [Google Scholar] [CrossRef]
- Li, Y.; Ye, Y.; Fang, X.; Zheng, X.; Zhao, Z. Settlement expansion influenced by socio-cultural changes in western Hunan mountainous areas of China during the eighteenth century. J. Historic. Geogr. 2022, 78, 22–34. [Google Scholar] [CrossRef]
- Hiroshi, S.; Wang, Y. Ethnicity and Inequality In China, 1st ed.; Routledge: London, UK, 2020; pp. 110–133. [Google Scholar]
- Feng, R.; Zhao, Y.; Chen, S.; Li, Q.; Fu, Y.; Zhao, L.; Zhou, Y.; Zhang, L.; Mei, X.; Shi, M.; et al. Genetic analysis of 50 Y-STR loci in Dong, Miao, Tujia, and Yao populations from Hunan. Int. J. Legal Med. 2020, 134, 981–983. [Google Scholar] [CrossRef]
- Markovic, M.; Bramer, E.A.; Brem, G. Experimental investigation of wood combustion in a fixed bed with hot air. Waste Manag. 2014, 34, 49–62. [Google Scholar] [CrossRef]
- Zhou, Y.C.; Hu, Z.Z.; Yan, K.X.; Lin, J.R. Deep Learning-Based Instance Segmentation for Indoor Fire Load Recognition. IEEE Access 2021, 9, 148771–148782. [Google Scholar] [CrossRef]
- Zhang, F.; Shi, L.; Liu, S.; Shi, J.; Cheng, M. Indoor air quality in Tujia Dwellings in Hunan, China: Field tests, numerical simulations, and mitigation strategies. Int. J. Environ. Res. Public Health 2022, 19, 8396. [Google Scholar] [CrossRef] [PubMed]
- Fang, L. Farming culture of ancient villages and tourism development. In Proceedings of the 10th Euro-Asia Conference on Environment and Corporate Social Responsibility: Tourism, Society and Education Session, PT II, Berlin, Germany, 29–30 August 2014; pp. 71–76. [Google Scholar]
- Li, J. The application research of the Chinese traditional houses in modern building energy efficiency design. Appl. Mech. Mater. 2013, 448–453, 1273–1277. [Google Scholar] [CrossRef]
- Chow, C.L.; Chow, W.K. Heat release rate of accidental fire in a supertall building residential flat. Build. Environ. 2010, 45, 1632–1640. [Google Scholar] [CrossRef]
- Kim, H.J.; Lilley, D.G. Heat release rates of burning items in fires. J. Propuls. Power 2002, 18, 866–870. [Google Scholar] [CrossRef]
- Zhang, W.; Hamer, A.; Klassen, M.; Carpenter, D.; Roby, R. Turbulence statistics in a fire room model by large eddy simulation. Fire Saf. J. 2002, 37, 721–752. [Google Scholar] [CrossRef]
- Foshan Yoyo Network Technology Co. Tianqishi. Available online: https://www.tianqishi.com/xiangxi/20221210.html (accessed on 11 December 2022).
- Chow, W.K. Atrium smoke exhaust and technical issues on hot smoke tests. In Proceedings of the ASME 2005 Summer Heat Transfer Conference collocated with the ASME 2005 Pacific Rim Technical Conference and Exhibition on Integration and Packaging of MEMS, NEMS, and Electronic Systems, San Francisco, CA, USA, 17–22 July 2005; pp. 683–687. [Google Scholar]
- Gong, C.Y.; Zhou, R. Smoke flow analysis under different exhaust mode in case a fire occurs in a subway carriage. In Proceedings of the 2019 International Conference on Intelligent Transportation, Big Data & Smart City (ICITBS), Changsha, China, 12–13 January 2019; pp. 66–71. [Google Scholar]
- Gui, J.; Wang, D.; Jiang, Y.Q.; Liu, J.J.; Yang, L.Z. Study on the protection effect of sprinklers on glass by fire scale in building fires. Fire 2022, 5, 100. [Google Scholar] [CrossRef]
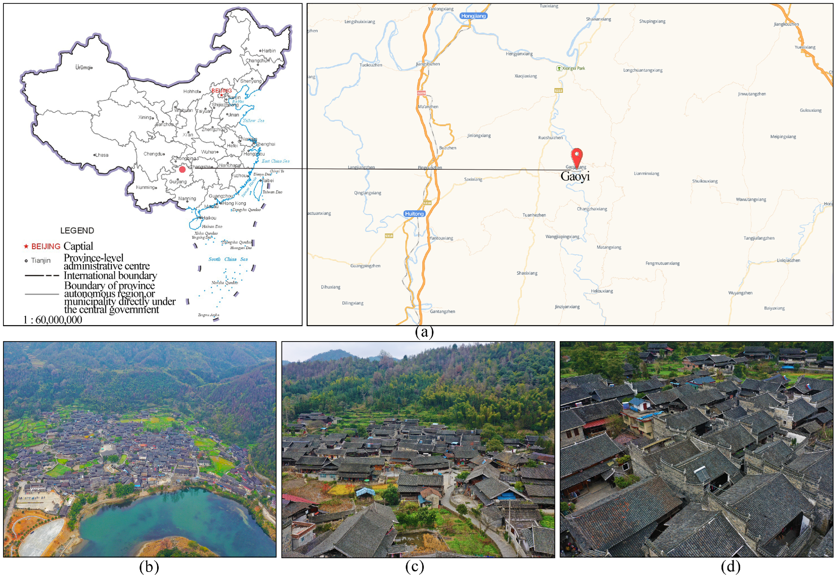
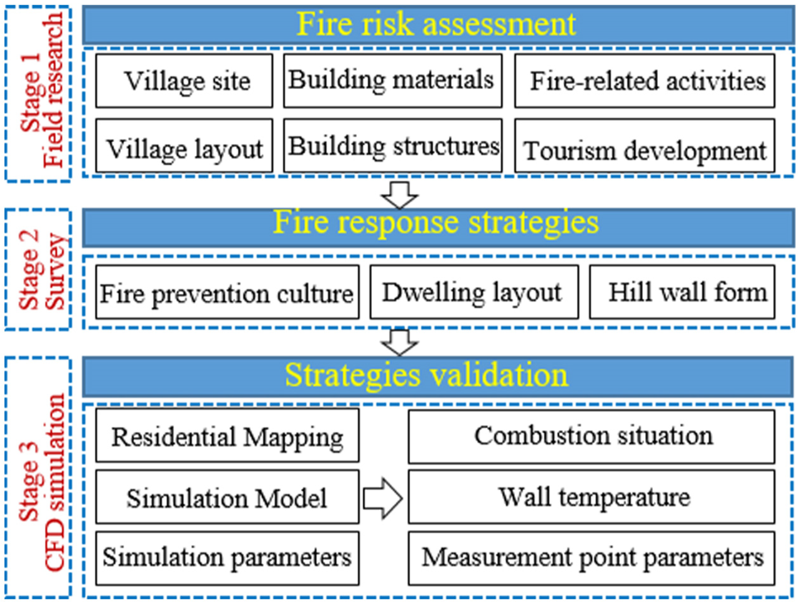
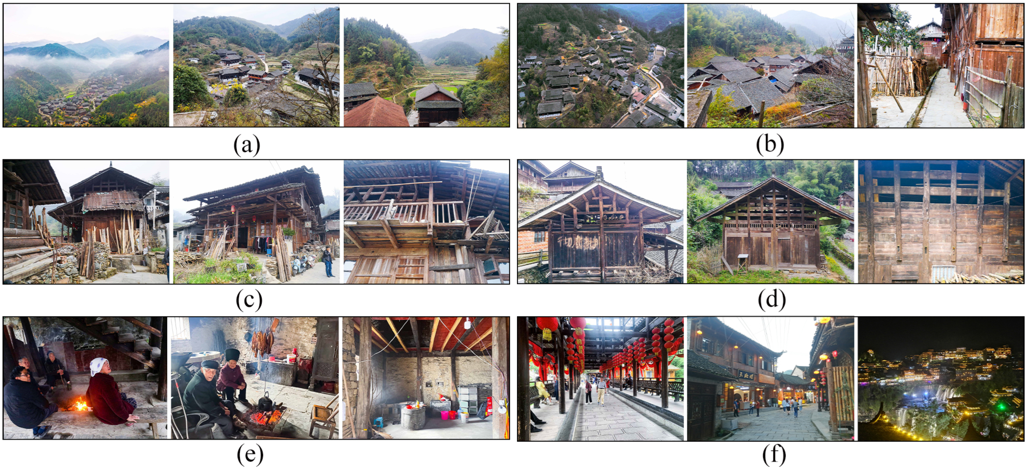
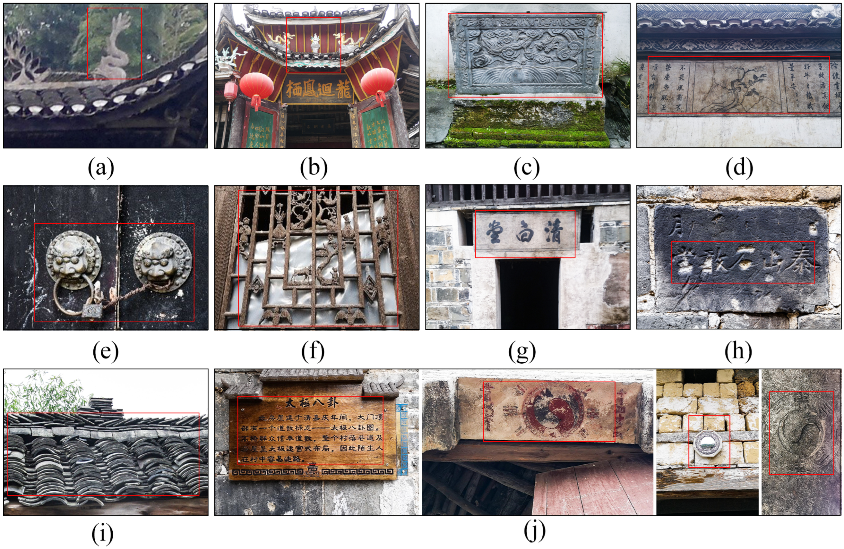
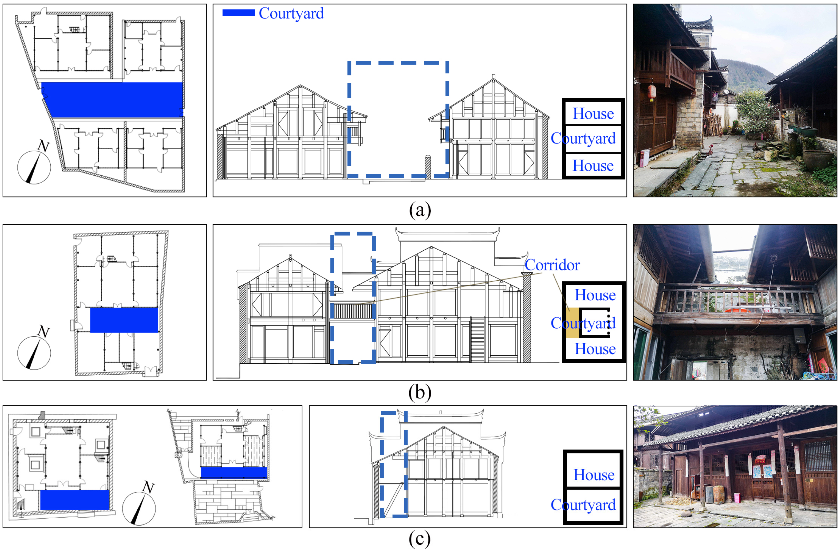
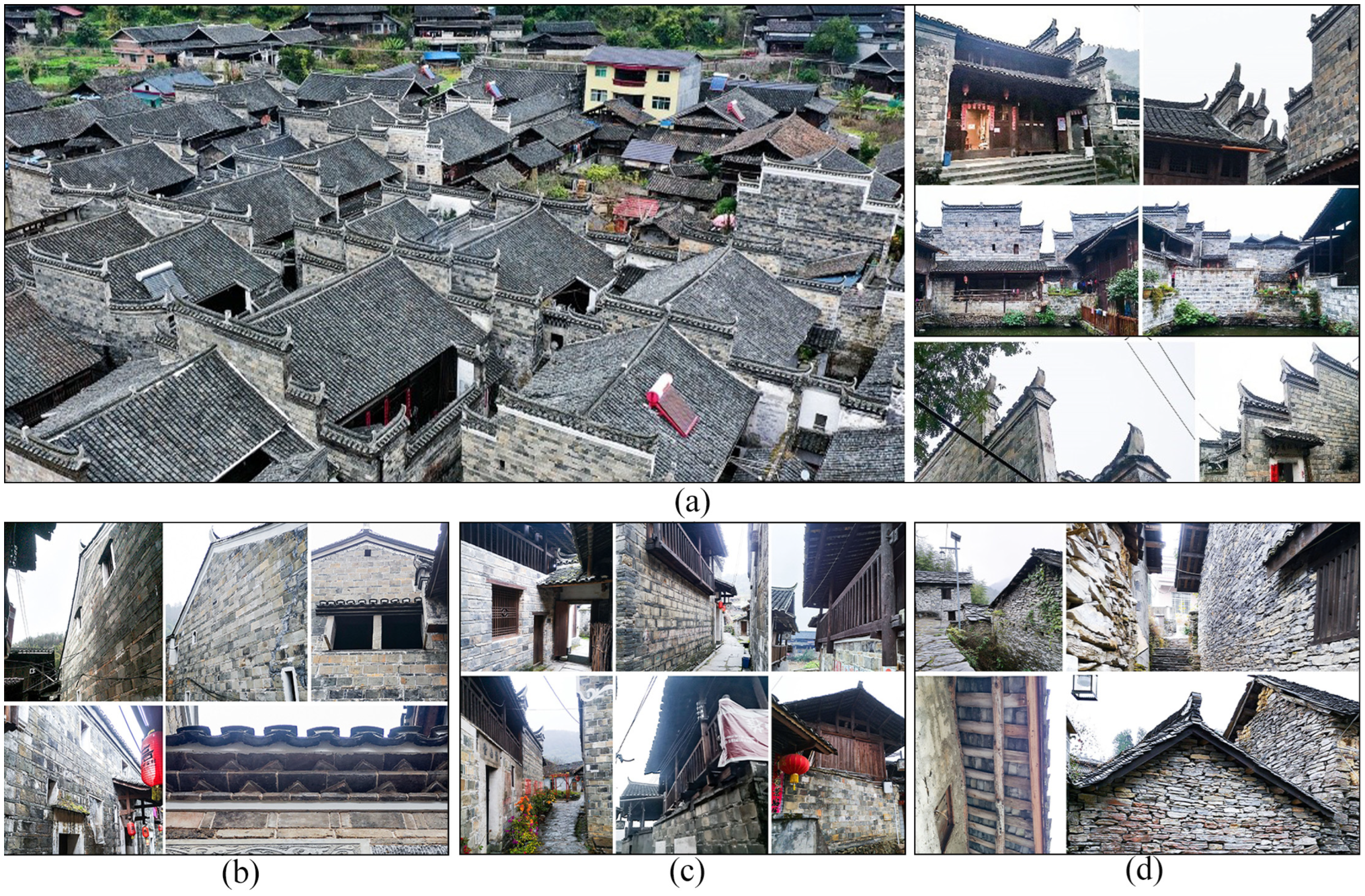


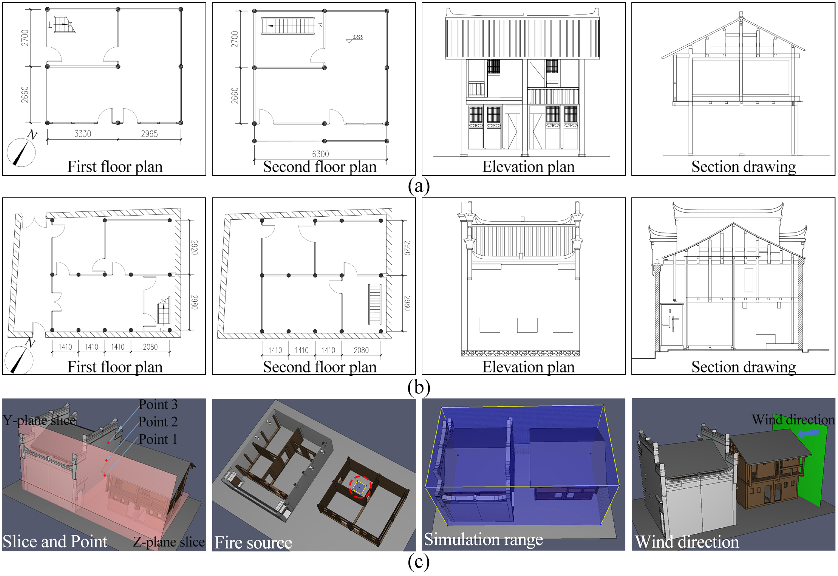
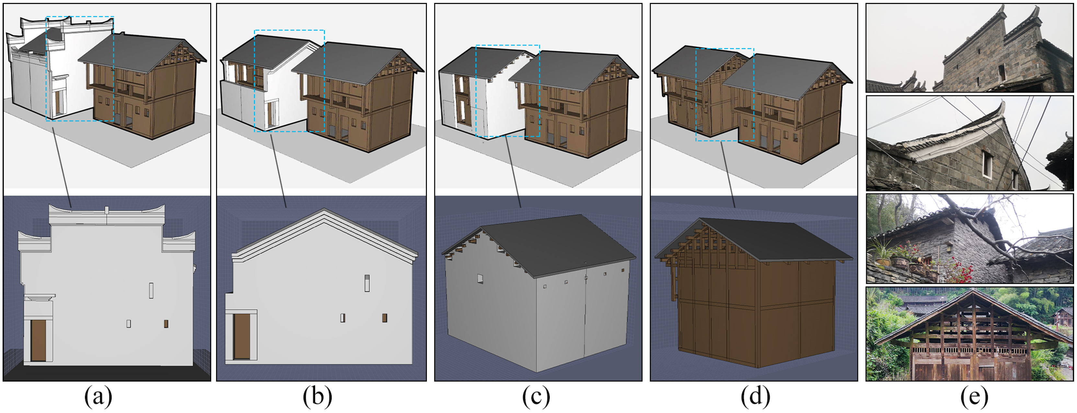
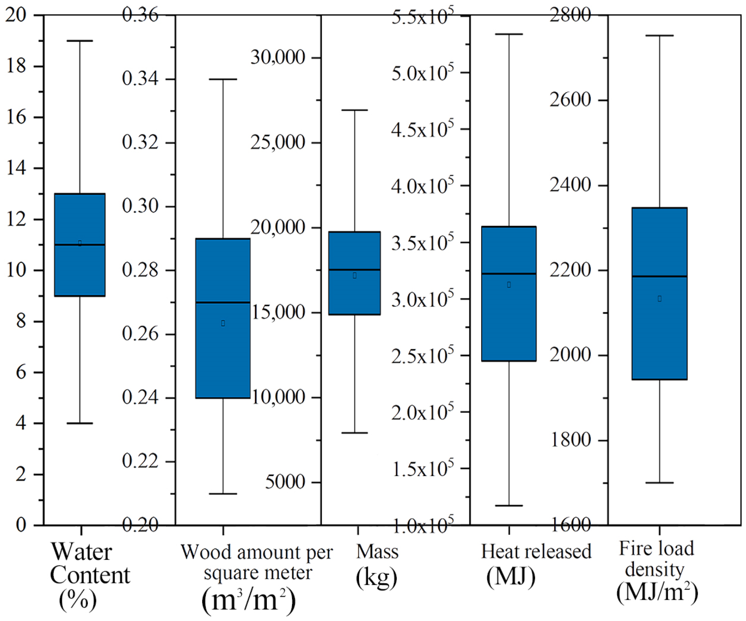

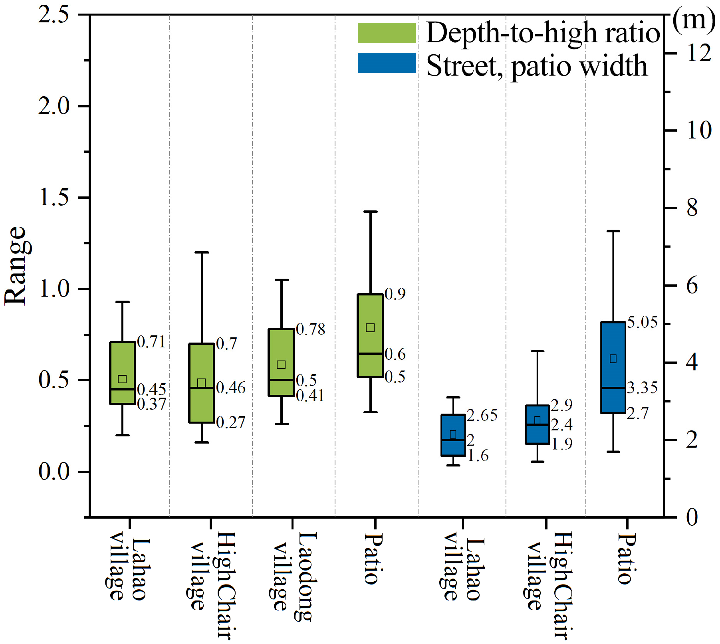

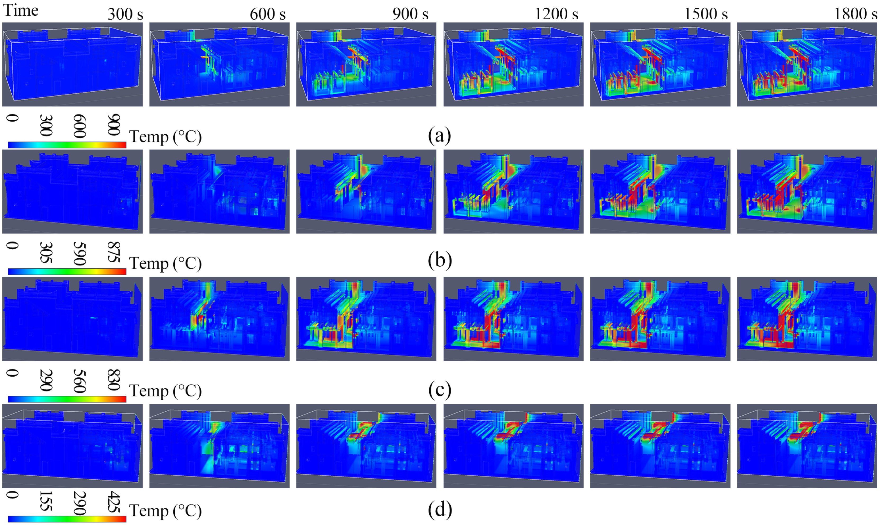
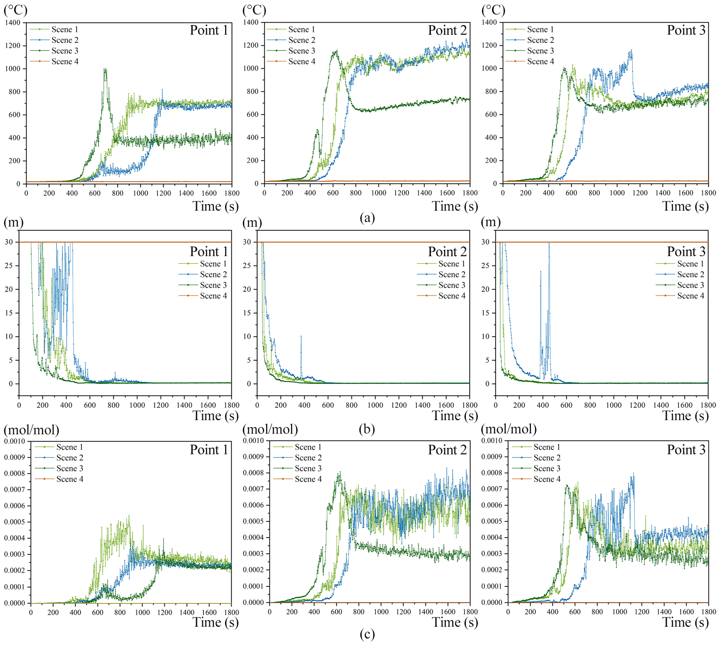

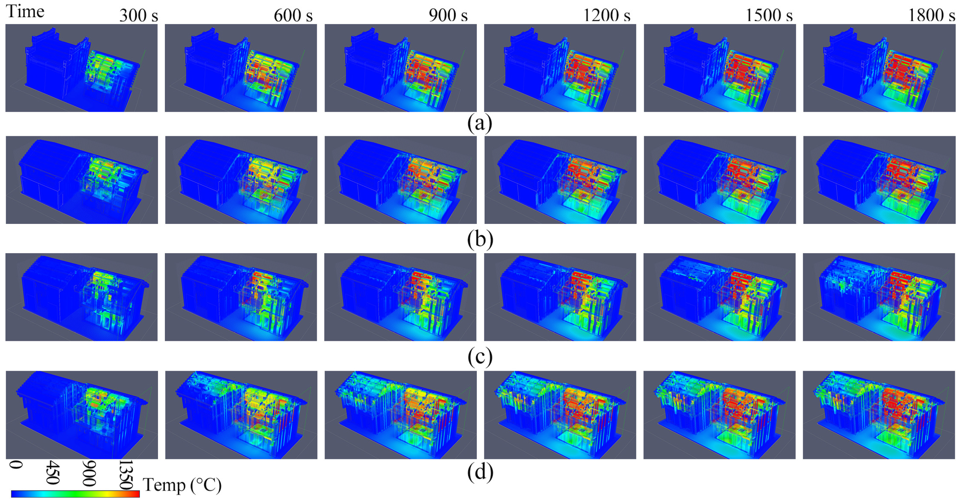
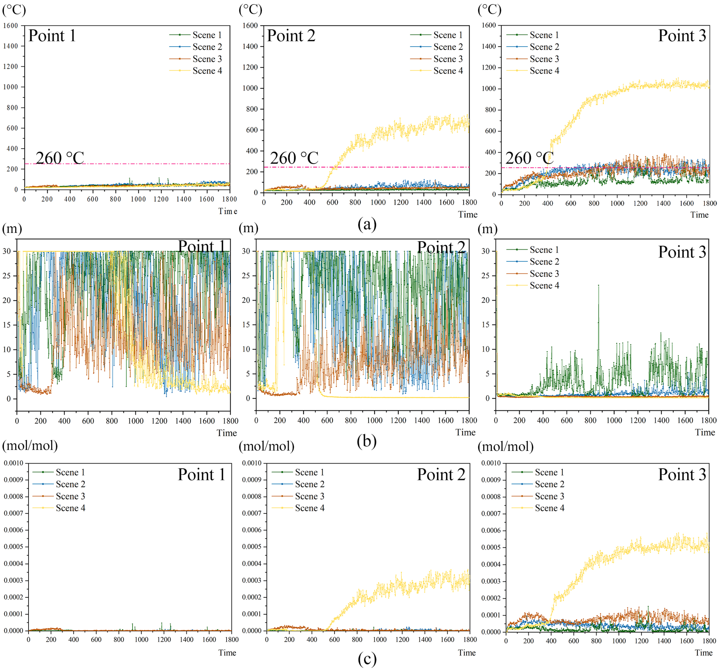
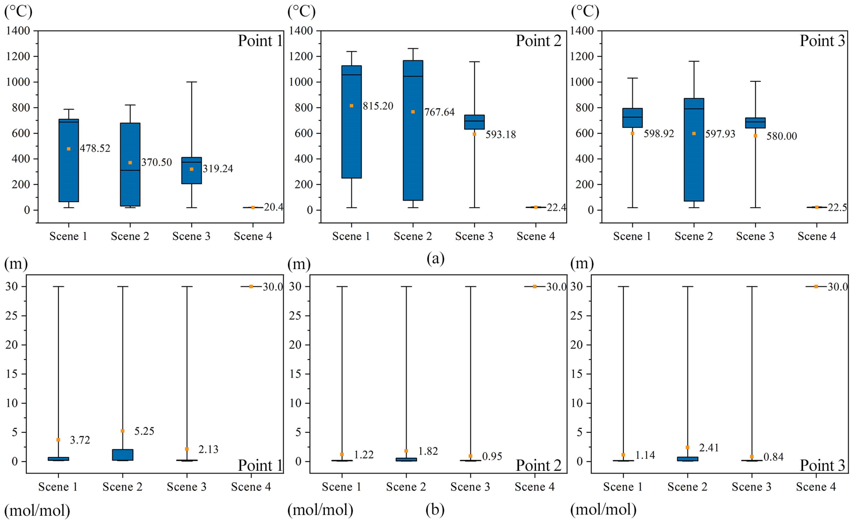

| Reference | Year | Location | Type(s) | Method | Results |
|---|---|---|---|---|---|
| Yufei Wang et al. [37] | 2022 | Shanxi Province, China | Heritage buildings | Testing | Determining the burning behavior of ancient wood and its differences from modern wood |
| Fupeng Zhang et al. [34] | 2022 | Western Hunan | Ancient buildings | CFD | Revealing “survival design strategies” for village sites, layouts, and street patterns |
| Guanjie Hou et al. [38] | 2021 | Southwest China | Ancient town | Multi-objective genetic algorithm | Proposed an innovative procedure for determining the optimal fire station location |
| Julio Tozo Netoa and Tiago Miguel Ferreira [39] | 2020 | Ponta Delgada | Ancient buildings | GIS Tools | Analyzed the cost of strategies to mitigate fire risk in historical centers |
| Biao Zhou et al. [40] | 2012 | Tianjin, China | Yuan Residence | CFD | Proposed fire risk assessment and control methods |
| Chunyan Yuan et al. [41] | 2018 | Shanxi Province, China | Dangjia Village | Site investigations | Investigated fire hazards in heritage villages and provided fire safety assessments |
| Jiang, ShaoFei et al. [42] | 2020 | China | Ancient buildings | In-situ test | Developed a structural health monitoring system based on FBG sensing |
| Zhang Xiaojin et al. [43] | 2022 | Xijiang, China | ancient buildings | Gustav method | Proposed fire risk assessment model for large wooden structure ancient buildings |
| Fupeng Zhang et al. [44] | 2022 | Western Hunan | ancient buildings | CFD | Proposed a CFD-based framework to assess fire risk in wood-frame villages |
| Scenario | Patio Form | Patio Depth | Patio Width | Patio Partition |
|---|---|---|---|---|
| 1 | homocentric squares | 4 | 10 | Patio |
| 2 | shaped like 目 | 4 | 10 | Patio |
| 3 | shaped like 目 | 1 | 10 | Patio |
| 4 | shaped like 日 | 4 | 10 | Wall |
| Scenario | Fire Source | Grid Size | Fire Size | Grid Number | Ambient Temperature | Wind Direction | Wind Speed | Time |
|---|---|---|---|---|---|---|---|---|
| 1 | 1 MW | 0.2 × 0.2 × 0.2 m | 1 m × 1 m | 78,039 | 17 °C | North | 1.5 m/s | 1800 s |
| 2 | 1 MW | 0.2 × 0.2 × 0.2 m | 1 m × 1 m | 78,039 | 17 °C | North | 1.5 m/s | 1800 s |
| 3 | 1 MW | 0.2 × 0.2 × 0.2 m | 1 m × 1 m | 70,122 | 17 °C | North | 1.5 m/s | 1800 s |
| 4 | 1 MW | 0.2 × 0.2 × 0.2 m | 1 m × 1 m | 78,039 | 17 °C | North | 1.5 m/s | 1800 s |
| Material | Density kg/m3 | Specific Heat Capacity kJ/(kg·K) | Thermal Conductivity W/(m·K) |
|---|---|---|---|
| Fire wood | 500 | 2.52 | 0.108 |
| Small green tile | 2800 | 0.92 | 0.76 |
| Stone | 2800 | 0.92 | 3.49 |
| Brick | 1700 | 1.05 | 0.75 (100) |
| Scenario | Fire Source | Fire Size | Grid Size | Grid Number | Ambient Temperature | Wind Direction | Wind Speed | Time |
|---|---|---|---|---|---|---|---|---|
| 1 | 2 MW | 1 m × 1 m | 0.2 × 0.2 × 0.2 m | 173,376 | 17 °C | East | 1.5 m/s | 1800 s |
| 2 | 2 MW | 1 m × 1 m | 0.2 × 0.2 × 0.2 m | 151,180 | 17 °C | East | 1.5 m/s | 1800 s |
| 3 | 2 MW | 1 m × 1 m | 0.2 × 0.2 × 0.2 m | 151,180 | 17 °C | East | 1.5 m/s | 1800 s |
| 4 | 2 MW | 1 m × 1 m | 0.2 × 0.2 × 0.2 m | 151,180 | 17 °C | East | 1.5 m/s | 1800 s |
Disclaimer/Publisher’s Note: The statements, opinions and data contained in all publications are solely those of the individual author(s) and contributor(s) and not of MDPI and/or the editor(s). MDPI and/or the editor(s) disclaim responsibility for any injury to people or property resulting from any ideas, methods, instructions or products referred to in the content. |
© 2023 by the authors. Licensee MDPI, Basel, Switzerland. This article is an open access article distributed under the terms and conditions of the Creative Commons Attribution (CC BY) license (https://creativecommons.org/licenses/by/4.0/).
Share and Cite
Zhang, F.; Shi, L.; Liu, S.; Zhang, C.; Liu, Z. CFD-Based Validation Study on the Fire Prevention Wisdom of Ancient Village Houses in Western Hunan. Fire 2023, 6, 144. https://doi.org/10.3390/fire6040144
Zhang F, Shi L, Liu S, Zhang C, Liu Z. CFD-Based Validation Study on the Fire Prevention Wisdom of Ancient Village Houses in Western Hunan. Fire. 2023; 6(4):144. https://doi.org/10.3390/fire6040144
Chicago/Turabian StyleZhang, Fupeng, Lei Shi, Simian Liu, Chi Zhang, and Zhezheng Liu. 2023. "CFD-Based Validation Study on the Fire Prevention Wisdom of Ancient Village Houses in Western Hunan" Fire 6, no. 4: 144. https://doi.org/10.3390/fire6040144
APA StyleZhang, F., Shi, L., Liu, S., Zhang, C., & Liu, Z. (2023). CFD-Based Validation Study on the Fire Prevention Wisdom of Ancient Village Houses in Western Hunan. Fire, 6(4), 144. https://doi.org/10.3390/fire6040144






