Green Corridor Along the Chili River as an Ecosystem-Based Strategy for Social Connectivity and Ecological Resilience in Arequipa, Arequipa, Peru, 2025
Abstract
1. Introduction
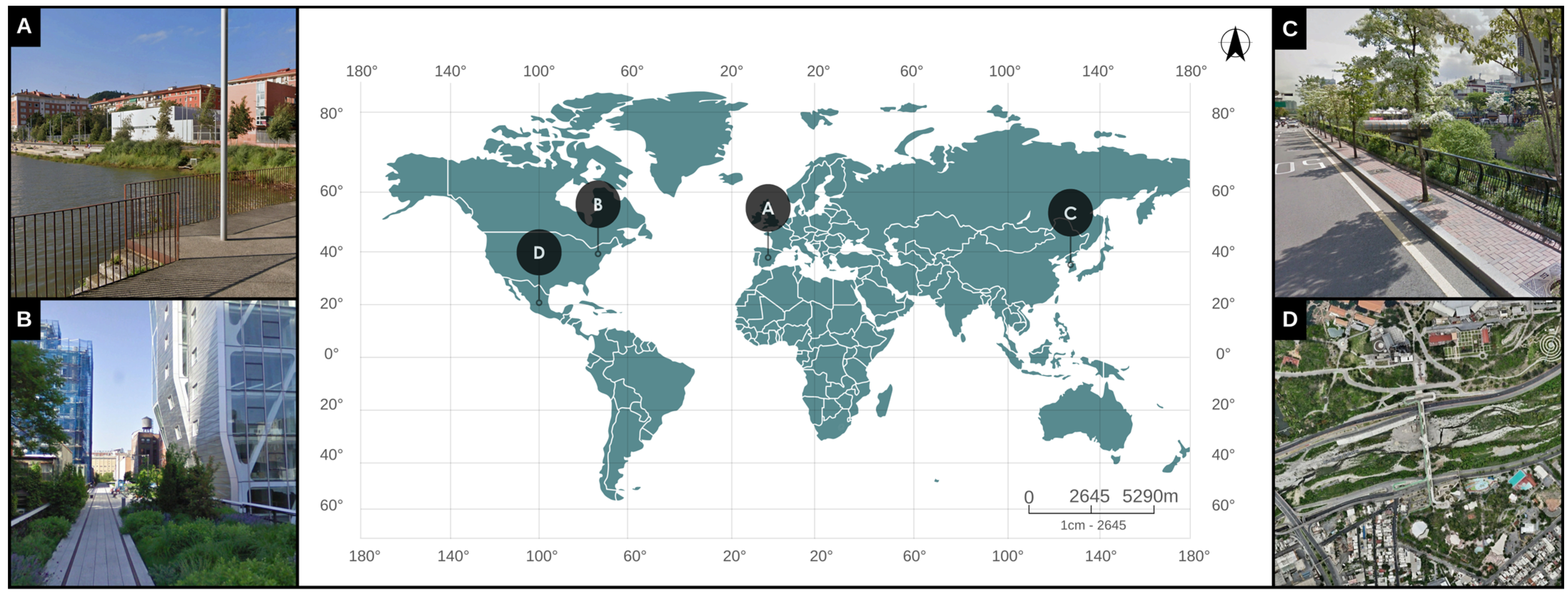
State of the Art
- Ecosystem Services
- Urban Planning
- Ecological Resilience
- Social Connectivity
- Sustainable Urbanism
- Eco-Friendly Materials
2. Materials and Methods
2.1. Methodological Framework
2.2. Methodological Process
2.2.1. Literature Review
2.2.2. Study Area, Climate Analysis, Flora, and Fauna
- Annual climatic data were extracted from the Solar Energy Atlas of Peru (SENAMHI), from which the average solar radiation (kWh/m2) of the study area was obtained.
- The Weblakes software was used as a modeling tool to analyze atmospheric dispersion and determine the predominant wind direction and speed (%) in the intervention area.
- Annual data for the year 2021 were collected from SINIA, providing monthly and annual precipitation values (mm).
- Records from the Regional Strategy and Action Plan for Biological Diversity of Arequipa (2016–2021) were incorporated, which included variations in average, maximum, and minimum temperatures (°C).
- Data from SENAMHI corresponding to the period 2020–2024 from the Arequipa–La Pampilla station were used. These data achieved a correlation coefficient higher than 0.95, validating the consistency of the previous information and providing accurate relative humidity data (%).
- All the collected data were processed through comparative statistical analysis to identify representative climatic patterns of the area.
- Finally, interpretive charts were developed to summarize the parameters of solar radiation, wind, precipitation, temperature, and relative humidity, supporting bioclimatic and energy design decisions for the green corridor.
2.2.3. Results
2.2.4. Discussion and Conclusions
2.3. Study Area
2.4. Climate Analysis
2.5. Desing Strategies
2.6. Environmental, Flora, and Fauna Analysis
2.6.1. Flora
2.6.2. Fauna
3. Results
3.1. Project Location
3.2. Urban Analysis
3.3. Conceptualization
3.4. Master Plan and Zoning
3.5. Green Area
- Average factor: 0.59 kg CO2/m2/yearCO2 absorption: 0.59 × 127,500 = 75,225 kg CO2/year
- Considering variation:Minimum absorption (−15%): 75,225 × 0.85 = 63,941 kg CO2/yearMaximum absorption (+25%): 75,225 × 1.25 = 94,031 kg CO2/year
3.6. Photovoltaic Solar Poles
3.7. Bio-Garden and Phytoremediation
3.8. Spatial Distribution and Functionality
3.8.1. Sunken Plaza
3.8.2. Workshop Modules
3.8.3. Gastronomic Fairs
3.9. Biodigester and Biofertilizer
4. Discussion
5. Conclusions
Author Contributions
Funding
Institutional Review Board Statement
Informed Consent Statement
Data Availability Statement
Acknowledgments
Conflicts of Interest
References
- UN-Habitat. Available online: https://unhabitat.org/?utm_source=chatgpt.com (accessed on 4 September 2025).
- Tafur Anzualdo, V.I.; Aguirre Chavez, F.; Vega-Guevara, M.; Esenarro, D.; Vilchez Cairo, J. Causes and Effects of Climate Change 2001 to 2021, Peru. Sustainability 2024, 16, 2863. [Google Scholar] [CrossRef]
- Benedict, M.A.; McMahon, E.T. Green Infrastructure: Linking Landscapes and Communities; Island Press: Washington, DC, USA, 2006; Available online: https://islandpress.org/books/green-infrastructure#desc (accessed on 7 July 2025).
- Vilchez Cairo, J.; Rodriguez Chumpitaz, A.N.; Esenarro, D.; Ruiz Huaman, C.; Alfaro Aucca, C.; Ruiz Reyes, R.; Veliz, M. Green Infrastructure and the Growth of Ecotourism at the Ollantaytambo Archeological Site, Urubamba Province, Peru, 2024. Urban Sci. 2025, 9, 317. [Google Scholar] [CrossRef]
- Raymundo, V.; Vargas, C.; Alcalá, C.; Marin, S.; Jaulis, C.; Esenarro, D.; Huerta, E.; Fernandez, D.; Martinez, P. Green Infrastructure as an Urban Landscape Strategy for the Revaluation of the Ite Wetlands in Tacna. Buildings 2025, 15, 355. [Google Scholar] [CrossRef]
- Hanna, E.; Comín, F.A. Urban Green Infrastructure and Sustainable Development: A Review. Sustainability 2021, 13, 11498. [Google Scholar] [CrossRef]
- Berman, M.G.; Jonides, J.; Kaplan, S. The Cognitive Benefits of Interacting with Nature. Psychol. Sci. 2009, 19, 1207–1212. [Google Scholar] [CrossRef]
- Kaplan, R.; Kaplan, S. The Experience of Nature: A Psychological Perspective; Cambridge University Press: Cambridge, UK; New York, NY, USA, 1989; Available online: https://www.cambridge.org/9780521349390 (accessed on 7 July 2025).
- Holthöfer Díaz, Y.R. El Papel de los Espacios Verdes Como Mediador en el Bienestar Psicológico. Master’s Thesis, Universitat de les Illes Balears, Palma de Mallorca, Spain, 2022. Available online: https://dspace.uib.es/xmlui/handle/11201/161719 (accessed on 4 September 2025).
- Wan, C.; Shen, G.Q.; Choi, S. Underlying relationships between public urban green spaces and social cohesion: A systematic literature review. City Cult. Soc. 2021, 24, 100383. [Google Scholar] [CrossRef]
- Markowitz, E.M.; Nisbet, M.C.; Danylchuk, A.J.; Engelbourg, S.I. What’s That Buzzing Noise? Public Opinion on the Use of Drones for Conservation Science. BioScience 2017, 67, 382–385. [Google Scholar] [CrossRef]
- Google Maps. Street View. Available online: https://www.google.com/maps/@-12.0467088,-77.0347329,3a,75y,136.99h,93.97t/data=!3m7!1e1!3m5!1sIAHBjX3eXW5w8bHe8fpRGQ!2e0!6shttps:%2F%2Fstreetviewpixels-pa.googleapis.com%2Fv1%2Fthumbnail%3Fcb_client%3Dmaps_sv.tactile%26w%3D900%26h%3D600%26pitch%3D-3.969999999999999%26panoid%3DIAHBjX3eXW5w8bHe8fpRGQ%26yaw%3D136.99!7i16384!8i8192?entry=ttu&g_ep=EgoyMDI1MTAxMy4wIKXMDSoASAFQAw%3D%3D (accessed on 16 October 2025).
- Google Maps. Street View. Available online: https://www.google.com/maps/@40.3973757,-3.7106187,3a,75y,313.83h,87.87t/data=!3m7!1e1!3m5!1snKjGRoTs82dqYjNMkQq-tw!2e0!6shttps:%2F%2Fstreetviewpixels-pa.googleapis.com%2Fv1%2Fthumbnail%3Fcb_client%3Dmaps_sv.tactile%26w%3D900%26h%3D600%26pitch%3D2.1344626097888835%26panoid%3DnKjGRoTs82dqYjNMkQq-tw%26yaw%3D313.82676863609464!7i16384!8i8192?entry=ttu&g_ep=EgoyMDI1MTAxMy4wIKXMDSoASAFQAw%3D%3D (accessed on 16 October 2025).
- Comisión Gestora de Zorrotzaurre. Public-Private Partnership for a New Flood-Proof District in Bilbao, Spain. Available online: https://climate-adapt.eea.europa.eu/en/metadata/case-studies/public-private-partnership-for-a-new-flood-proof-district-in-bilbao (accessed on 4 September 2025).
- Alvarez, I.; Quesada-Ganuza, L.; Briz, E.; Garmendia, L. Urban Heat Islands and Thermal Comfort: A Case Study of Zorrotzaurre Island in Bilbao. Sustainability 2021, 13, 6106. [Google Scholar] [CrossRef]
- Sisson, P. Changing the Grid: How the High Line Transformed New York’s West Side. StreetEasy Blog, 2023. Available online: https://streeteasy.com/blog/changing-grid-high-line/ (accessed on 3 November 2025).
- Landscape Performance Institute. Cheonggyecheon Stream Restoration Project—Seoul, South Korea. 2015. Available online: https://www.landscapeperformance.org/case-study-briefs/cheonggyecheon-stream-restoration (accessed on 3 November 2025).
- Secretaría de Desarrollo Agrario, Territorial y Urbano (SEDATU). Corredores Verdes Urbanos en Zonas Áridas: Hermosillo y Mexicali, Resultados Piloto. México DF, 2022. Available online: https://www.gob.mx/sedatu/ (accessed on 4 September 2025).
- Inter-American Development Bank (IDB); CAF—Development Bank of Latin America; World Resources Institute (WRI). Urban Green Infrastructure I: Challenges, Opportunities, and Good Practice Manual; Inter-American Development Bank: Washington, DC, USA, 2021; Available online: https://publications.iadb.org/publications/spanish/document/Infraestructura-Verde-Urbana-I-Retos-oportunidades-y-manual-de-buenas-practicas.pdf (accessed on 30 October 2025).
- Zucchetti, A.; Hartmann, N.; Alcántara, T.; Gutiérrez, C. Green Infrastructure and Nature-Based Solutions for Climate Change Adaptation: Inspiring Practices in Cities of Peru, Chile and Argentina. CDKN Latin America, 2020. Available online: https://cdkn.org/es/resource/infraestructura-verde-y-soluciones-basadas-en-la-naturaleza-para-la-adaptacion-al-cambio-climatico (accessed on 30 October 2025).
- Google Maps. Street View of Barakaldo, Spain. Available online: https://www.google.com/maps/@43.2791044,-2.9646658,3a,75y,9.82h,86.71t (accessed on 15 October 2025).
- Google Maps. Street View of New York, USA. Available online: https://www.google.com/maps/@40.7483187,-74.004395,3a,75y,211.32h,102.12t (accessed on 15 October 2025).
- Google Maps. Street View of Seoul, South Korea. Available online: https://www.google.com/maps/@37.5684283,126.9914341,3a,75y,133.08h,85.72t (accessed on 15 October 2025).
- Google Maps. Street View of Puente Verde, Hermosillo, Sonora, Mexico. Available online: https://maps.app.goo.gl/7qY9E5Mz4PRzrKzM9 (accessed on 15 October 2025).
- United Nations, Department of Economic and Social Affairs, Population Division. World Urbanization Prospects: The 2024 Revision; United Nations: New York, NY, USA, 2024; Available online: https://population.un.org/wup/ (accessed on 30 October 2025).
- United Nations. Cities—Sustainable Development Goal 11: Sustainable Cities and Human Settlements. Available online: https://www.un.org/sustainabledevelopment/cities/ (accessed on 4 September 2025).
- Pacto Mundial de Naciones Unidas. ODS 11—Ciudades y Comunidades Sostenibles. Available online: https://www.pactomundial.org/ods/11-ciudades-y-comunidades-sostenibles/ (accessed on 4 September 2025).
- Pacto Mundial de Naciones Unidas. ODS 7—Energía Asequible y No Contaminante. Available online: https://www.pactomundial.org/ods/7-energia-asequible-y-no-contaminante/ (accessed on 4 September 2025).
- UN-Water. SDG 6 Data Portal. Available online: https://www.sdg6data.org/es (accessed on 4 September 2025).
- Statista. Infografía: Porcentaje de Población Urbana por Continente. Available online: https://es.statista.com/grafico/33205/porcentaje-de-poblacion-urbana-por-continente/ (accessed on 4 September 2025).
- Ritchie, H.; Samborska, V.; Roser, M. Urbanization. Our World in Data. Available online: https://ourworldindata.org/urbanization (accessed on 4 September 2025).
- Urban Development Overview. The World Bank, Washington DC, 2023. Available online: https://www.worldbank.org/en/topic/urbandevelopment/overview (accessed on 30 October 2025).
- Comisión Económica para América Latina y el Caribe (CEPAL). Desarrollo Sostenible, Urbanización y Desigualdad en américa Latina y el Caribe: Dinámicas y Desafíos Para el Cambio Estructural; Jordán, R., Riffo, L., Prado, A., Eds.; CEPAL: Santiago, Chile, 2017; Available online: https://repositorio.cepal.org/server/api/core/bitstreams/b83172de-d3d6-4e45-a4d7-e5c2adbc9ff0/content (accessed on 4 September 2025).
- Chiesura, A. The role of urban parks for the sustainable city. Landsc. Urban Plan 2004, 68, 129–138. [Google Scholar] [CrossRef]
- Programa de las Naciones Unidas para el Medio Ambiente. Contaminación del agua en América Latina y el Caribe (Infografía). Available online: https://agua.org.mx/biblioteca/contaminacion-del-agua-en-america-latina-caribe-infografia/ (accessed on 4 September 2025).
- Google Maps. Satellite View of the Río Bravo Region (Mexico–USA border). 2025. Available online: https://www.google.com/maps?ll=29.49819,-101.11378&z=10&t=h (accessed on 15 October 2025).
- Google Maps. Satellite View of the Orinoco Basin, Venezuela. 2025. Available online: https://www.google.com/maps/@7.86571,-65.91321,446539m/data=!3m1!1e3 (accessed on 15 October 2025).
- Google Maps. Satellite View of the Amazon Basin, Brazil. 2025. Available online: https://www.google.com/maps?ll=-3.26488,-60.36059&z=7&t=h (accessed on 15 October 2025).
- NASA. Paraná River Floodplain, Brazil. Visible Earth 2024. Available online: https://visibleearth.nasa.gov/images/77444/parana-river-floodplain-brazil (accessed on 10 August 2025).
- Google Maps. Satellite View of the Paraná River Floodplain, Argentina–Paraguay Border. 2025. Available online: https://www.google.com/maps?ll=-27.35701,-56.16041&z=9&t=h (accessed on 15 October 2025).
- Instituto Nacional de Estadística e Informática (INEI). Población Peruana Alcanzó los 33 Millones 726 mil Personas en el año 2023. INEI Noticias, 2023. Available online: https://m.inei.gob.pe/prensa/noticias/poblacion-peruana-alcanzo-los-33-millones-726-mil-personas-en-el-ano-2023-14470/ (accessed on 28 August 2025).
- Green infrastructure and territorial cohesion. EEA Report No 18/2011. Copenhagen, 2011. Available online: https://www.eea.europa.eu/publications/green-infrastructure-and-territorial-cohesion (accessed on 30 October 2025).
- Larrea, V.; Pelaez, F.; Esenarro, D. Design of a Green Corridor and the Revitalization of the Huatanay River, City of Cuzco, Peru—2024. Urban Sci. 2024, 8, 185. [Google Scholar] [CrossRef]
- Municipalidad Metropolitana de Lima & Instituto Metropolitano de Planificación. Plan de Desarrollo Metropolitano de Lima 2021–2040 (PLANMET 2040)—Volumen 2: Diagnóstico Urbano y Estrategias Ambientales. Lima, 2022. Available online: https://es.scribd.com/document/639747409/VOLUMEN-2-PLANMET-2040 (accessed on 26 October 2025).
- Mayorga, A. Servicios ecosistémicos de las áreas verdes del distrito de Cusco. Tesis de licenciatura, Universidad Nacional de San Antonio Abad del Cusco (UNSAAC). 2021. Available online: https://hdl.handle.net/20.500.12692/91615 (accessed on 26 October 2025).
- Montesinos-Tubée, D.; Núñez del Prado, H.; Toni, B.; Álvarez, E.; Borgoño, A.; Zegarra, J.; Gutiérrez, G.; Maldonado, M.; Rodríguez, M.; Riveros, G.; et al. Diversidad florística, comunidades vegetales y propuestas de conservación del monte ribereño en el río Chili (Arequipa, Perú). Arnaldoa 2019, 26, 97–130. [Google Scholar] [CrossRef]
- Gobierno Regional de Arequipa. Plan Regional de Reforestación y Forestación de la Región Arequipa 2019–2030. Available online: https://sinia.minam.gob.pe/sites/default/files/siar-arequipa/archivos/public/docs/54.pdf (accessed on 26 October 2025).
- Araníbar, C. Comportamiento de la Concentración de Metales Pesados (Cu, Zn, Cr, Pb y Fe) en la Parte Baja del río Chili, Arequipa, 2017–2019; Universidad Nacional de San Agustín de Arequipa: Arequipa, Peru, 2019; Available online: https://alicia.concytec.gob.pe/vufind/Record/UNSA_a6c0e23fd13c61d4f853fedf65d64518/Details (accessed on 26 October 2025).
- Google Maps. Available online: https://www.google.com/maps/place/parque+a+medir/@-16.4015596,-71.5453207,3a,75y/data=!3m8!1e2!3m6!1sCIHM0ogKEICAgICD5eijag!2e10!3e12!6shttps:%2F%2Flh3.googleusercontent.com%2Fgps-cs-s%2FAC9h4nrkpjw6OFt0AuBPNRGWlYbhd6LcaFoHStFGmxi0xi4akbNcReCsdmEslFaxos3rAdAvRWKx83GvCkFW_V74kh1Fbw3m_QoVcyYnRno2MGhVQvN0RZCQSyVD3c-8U27-n4XFp4M%3Dw203-h360-k-no!7i1080!8i1920!4m10!1m2!2m1!1sParque+Los+%C3%81ngeles,arequipa!3m6!1s0x91424b321429bb19:0x615c11ada8ae1cfb!8m2!3d-16.4017975!4d-71.5454582!10e5!16s%2Fg%2F11rc93v75q?entry=ttu&g_ep=EgoyMDI1MDgwNi4wIKXMDSoASAFQAw%3D%3D (accessed on 10 August 2025).
- Google Maps. Available online: https://www.google.com/maps/place/Parque+del+Maestro/@-16.399777,-71.5480983,3a,75y,90t/data=!3m8!1e2!3m6!1sCIHM0ogKEICAgICq-8eN2AE!2e10!3e12!6shttps:%2F%2Flh3.googleusercontent.com%2Fgps-cs-s%2FAC9h4nrO8MO1M2_OO-99WdoxvFwlqKva2CdMO-OUj6ThQBRl397A7zJXU5PxYBPmLZhuWqdimHwOmYrAonw7jby0TT6KkQa_6mQuAh4nuK_nN4HaeBrD9dLv-LHBRGnHctYIUimfMqIsFw%3Dw203-h271-k-no!7i3472!8i4640!4m7!3m6!1s0x91424a5e00d53ce7:0x469e20286fad9371!8m2!3d-16.3999861!4d-71.5481925!10e5!16s%2Fg%2F1v_vtzd1?entry=ttu&g_ep=EgoyMDI1MDgwNi4wIKXMDSoASAFQAw%3D%3D (accessed on 10 August 2025).
- Google Maps. Available online: https://www.google.com/maps/place/Parque+%22Libertad+de+expresi%C3%B3n%22,+C.+Lazo+de+Los+Rios,+Arequipa+04013/@-16.4034579,-71.5484707,3a,75y,90t/data=!3m8!1e2!3m6!1sCIHM0ogKEICAgID4t-D_aQ!2e10!3e12!6shttps:%2F%2Flh3.googleusercontent.com%2Fgps-cs-s%2FAC9h4noVFx44RMsZ7QG7Jp4ePmejw-vNq406RXGQhnJvac91-j-jRI0ltDNIn6zQ1Zw_CKvqImAwU9N2cksIM5aUlZ_SgIhxaXp9gFyXku9_hSst5fqJEDPWf8UuyNHf0Wn2b3i6tlY%3Dw203-h152-k-no!7i3264!8i2448!4m7!3m6!1s0x91424a5fd9bd3d55:0xe8561a3490fcf0d0!8m2!3d-16.4034579!4d-71.5484707!10e5!16s%2Fg%2F11cknft707?entry=ttu&g_ep=EgoyMDI1MDgwNi4wIKXMDSoASAFQAw%3D%3D (accessed on 10 August 2025).
- Google Maps. Available online: https://www.google.com/maps/@-16.4000476,-71.5461416,3a,90y,21.73h,87.73t/data=!3m8!1e1!3m6!1sCIHM0ogKEICAgIDElu7UWg!2e10!3e11!6shttps:%2F%2Flh3.googleusercontent.com%2Fgpms-cs-s%2FAB8u6Ha3sLrRyLzeVuC4P3ZrwFLtRVUv1nG3AolrUlSxNOrDMa36znPGXPxvnxbgnmfhAn0_r6fGCgAqHfVFcTu9lKPsEz8b9y3AfSb78Zu1_G7pNOV06TpvYUBh1VVuyOZwoxzDYDMV%3Dw900-h600-k-no-pi2.271415469598722-ya47.72556109829611-ro0-fo100!7i10240!8i5120?entry=ttu&g_ep=EgoyMDI1MDgwNi4wIKXMDSoASAFQAw%3D%3D (accessed on 10 August 2025).
- Diario Correo—Arequipa. Aguas Negras en el río Chili y Quebrada Añashuayco de Arequipa. Available online: https://diariocorreo.pe/edicion/arequipa/aguas-negras-en-rio-chili-y-quebrada-anashuayco-de-arequipa-noticia/ (accessed on 4 September 2025).
- Diario Viral. Río Chili Contaminado con Vertederos de Basura y Desagüe. Available online: https://diarioviral.pe/gran-tema/rio-chili-contaminado-con-vertederos-de-basura-y-desage--28716 (accessed on 4 September 2025).
- Vance, E.D.; Loehle, C.; Wigley, T.B.; Weatherford, P. Scientific Basis for Sustainable Management of Eucalyptus and Populus as Short-Rotation Woody Crops in the U.S. Forests 2014, 5, 901–918. [Google Scholar] [CrossRef]
- Vargas, D.E.; Vega, D.J.A.; Cairo, J.V.; Mavila, M.F.V.; Martinez, V.O.R.; Medina, A.G.S. Structural System in Wood and Its Impact on Environmental Design in the Surfer Bungalow in Canoas, Tumbes, Peru. In Proceedings of the 8th ASRES International Conference on Intelligent Technologies ICIT 2023, Jakarta, Indonesia, 15–17 December 2023; Available online: https://link.springer.com/chapter/10.1007/978-981-97-3859-5_34 (accessed on 4 September 2025).
- Paredes Quispe, E.J.; Paredes Quispe, E.H. Análisis de la Influencia del Ángulo de Inclinación de Paneles Fotovoltaicos Para la Generación de Energía Eléctrica Utilizando los Modelos Matemáticos de Klucher, Liu & Jordan y Temp & Coulson en Arequipa. Tesis de Grado, Universidad Tecnológica del Perú, 2024. Available online: https://alicia.concytec.gob.pe/vufind/Record/UTPD_bc7417a832008a9e1d7f6a3cc1fc3ac1/Description#tabnav (accessed on 1 November 2025).
- Cuya, N.; Estrada, P.; Esenarro, D.; Vega, V.; Vilchez Cairo, J.; Mancilla-Bravo, D.C. Comfort for Users of the Educational Center Applying Sustainable Design Strategies, Carabayllo-Peru-2023. Buildings 2024, 14, 2143. [Google Scholar] [CrossRef]
- Grijalva Campoverde, C.X.; Vélez Mosquera, F.D. Estudio e Implementación de un Sistema Fotovoltaico Aplicado a Luminarias: Caso de Estudio Unidad Educativa “Dr. Francisco Falquez Ampuero” [Study and Implementation of a Photovoltaic System Applied to Lighting: Case Study of “Dr. Francisco Falquez Ampuero” Educational Unit]. Bachelor’s Thesis, Universidad Politécnica Salesiana, Guayaquil, Ecuador, 2020. Available online: https://dspace.ups.edu.ec/bitstream/123456789/18646/4/UPS-GT002920.pdf (accessed on 2 November 2025).
- Banco Central de Reserva del Perú—Sucursal Arequipa. Caracterización del Departamento de Arequipa. Available online: https://www.bcrp.gob.pe/docs/Sucursales/Arequipa/Arequipa-Caracterizacion.pdf (accessed on 4 September 2025).
- Arela-Bobadilla, R.; Riesco-Lind, G.; Chávez, G. Una Mirada a la Expansión de la Ciudad de Arequipa en los Últimos 40 Años. Informe del Centro de Estudios en Economía y Empresa, Universidad Católica San Pablo. Available online: https://ucsp.edu.pe/archivos/CEEE/crecimiento-arequipa-2021-09-06.pdf (accessed on 4 September 2025).
- DeltaVolt. Radiación Solar por Departamento. Available online: https://deltavolt.pe/atlas/atlassolar/radiacion-departamento/ (accessed on 4 September 2025).
- WebLakes. WRPLOT View (Freeware Wind Rose Plotting Software). Available online: https://www.weblakes.com/software/freeware/wrplot-view/ (accessed on 4 September 2025).
- Calcina, D. Análisis—Carta Solar Estereográfica. Available online: https://es.scribd.com/document/532459468/Analisis-carta-Solar-Estereografica (accessed on 4 September 2025).
- Diario Correo—Arequipa. Cambio Climático Transformará Ríos. Diario Correo—Arequipa. Available online: https://diariocorreo.pe/edicion/arequipa/cambio-climatico-transformara-rios-881229/ (accessed on 4 September 2025).
- Gobierno Regional de Arequipa/SINIA-Ministerio del Ambiente. Mapa CLIMA—PRECIPITACIÓN. Available online: https://sinia.minam.gob.pe/mapas/clima-precipitacion (accessed on 4 September 2025).
- Servicio Nacional de Meteorología e Hidrología del Perú (SENAMHI)—Dirección Zonal 06 Arequipa. Datos Hidrometeorológicos en Arequipa: Estaciones Convencionales y Automáticas. Available online: https://www.senamhi.gob.pe/main.php?dp=arequipa&p=estaciones (accessed on 4 September 2025).
- Arquitectura PUCP. Cuadernos 14 (Edición Digital). Available online: https://arquitectura.pucp.edu.pe/wp-content/uploads/2018/06/CUADERNOS-14_edicion-digital.pdf (accessed on 4 September 2025).
- Gobierno Regional de Arequipa—Autoridad Regional Ambiental. Estrategia Regional y Plan de Acción de la Diversidad Biológica de Arequipa. Available online: https://arma.regionarequipa.gob.pe/uploads/docs/72.pdf (accessed on 4 September 2025).
- Ministerio del Ambiente del Perú. Ministro del Ambiente Invita a Disfrutar de la Espectacular Temporada de Florecimiento de la puya Raimondi en el Parque Nacional Huascarán. Available online: https://www.gob.pe/institucion/minam/noticias/1012938-ministro-del-ambiente-invita-a-disfrutar-de-la-espectacular-temporada-de-florecimiento-de-la-puya-raimondi-en-el-parque-nacional-huascaran (accessed on 4 September 2025).
- Fernando, P. Flora y Fauna de Arequipa: 14 Especies Fotos. Available online: https://blog.incarail.com/es/flora-y-fauna-de-arequipa (accessed on 4 September 2025).
- Gobierno Regional de Arequipa. Mapa de Medio Biológico—Riqueza de Flora de la Región Arequipa. Available online: https://sinia.minam.gob.pe/mapas/mapa-medio-biologico-riqueza-flora-region-arequipa (accessed on 4 September 2025).
- Autoridad Nacional del Agua. Plan de Prevención y Reducción del Riesgo Hídrico en Cuencas Costeras del Perú. Available online: https://repositorio.ana.gob.pe/bitstream/20.500.12543/4537/1/ANA0002970_1.pdf (accessed on 28 August 2025).
- Montesinos-Tubée, D.B. Plantas Nativas y Endémicas de Arequipa; VICAJFA Foundation: Arequipa, Peru, 2024; 215p, Available online: https://www.researchgate.net/publication/386341945_Plantas_Nativas_y_Endemicas_de_Arequipa (accessed on 28 August 2025).
- Comisión Nacional Forestal (CONAFOR). Schinus molle L. [Peruvian Pepper Tree]; Documento técnico de la Subgerencia de Desarrollo Forestal: Guadalajara, Mexico, 2012; Available online: http://www.conafor.gob.mx:8080/documentos/docs/13/1000Schinus%20molle.pdf (accessed on 3 November 2025).
- Iturralde, C. Noticias de Montaña. Centro Cultural Argentino de Montaña. Available online: https://revistadigital.culturademontania.org.ar/articulo/646cc8cffc0d3efac6f6e57b (accessed on 3 November 2025).
- IJEP. Anticipated Performance Index of Tree Species for Green Belt Development Using Air Pollution Tolerance Index. 2022. Available online: https://www.e-ijep.co.in/42-3-316-327/ (accessed on 3 November 2025).
- Medina, R.; Churata, J.; Herrera, M.; Quispe, F. Evaluación del potencial energético de paneles fotovoltaicos en condiciones de radiación solar del sur del Perú. Rev. de Investig. Altoandinas 2023, 25, 347–358. Available online: http://www.scielo.org.pe/scielo.php?script=sci_arttext&pid=S2414-10462023000400347 (accessed on 3 November 2025).
- Salazar, L. Evaluación del Comportamiento Hidráulico de Suelos Arenosos Mejorados con Geopolímeros de Ceniza Volante [Evaluation of the Hydraulic Behavior of Sandy Soils Improved with Fly Ash Geopolymers]. Master’s Thesis, Universitat Politècnica de Catalunya, Barcelona, Spain, 2019. Available online: https://upcommons.upc.edu/server/api/core/bitstreams/5a30dc18-2729-4b7f-aaf0-0714d5aab1a7/content (accessed on 3 November 2025).
- Nirola, R.; Meghraj, M.; Palanisami, T.; Aryal, R.; Venkateswarlu, K.; Naidu, R. Evaluation of metal uptake factors of native trees colonizing an abandoned copper mine—A quest for phytostabilization. J. Sustain. Min. 2015, 14, 115–123. Available online: https://doi.org/10.1016/j.jsm.2015.11.001 (accessed on 3 November 2025).
- Wang, X.; Zhang, W.; He, N.; Zhu, J.; Huang, Y.; Xu, L.; Yu, G. Grassland soil carbon sequestration: Current understanding, challenges, and solutions. Sci. Total Environ. 2022, 850, 158000. Available online: https://www.researchgate.net/publication/362505682_Grassland_soil_carbon_sequestration_Current_understanding_challenges_and_solutions (accessed on 3 November 2025).
- Tapia, M.; Fries, A.M. Guía de Campo de los Cultivos Andinos; Organización de las Naciones Unidas para la Agricultura y la Alimentación (FAO): Roma, Italia, 2007; Available online: https://www.fao.org/4/ai185s/ai185s.pdf (accessed on 3 November 2025).
- Salas-Luévano, M.A.; González-Rivera, M.L.; Letechepía de León, C.; Hernández-Dávila, V.M.; Vega-Carrillo, H.R. Estabili-zación de Metales Pesados en Jales Mediante Vegetación Endémica e Introducida en Fresnillo, Zacatecas. Biotecnología y Sustentabilidad, Año II, No. 1, Universidad Autónoma de Zacatecas, 2017. Available online: https://revistas.uaz.edu.mx/index.php/biotecnologiaysust/article/download/221/202/646 (accessed on 3 November 2025).
- Chrysargyris, A.; Tzionis, A.; Xylia, P.; Tzortzakis, N. Effects of Salinity on Tagetes Growth, Physiology, and Shelf Life of Edible Flowers Stored in Passive Modified Atmosphere Packaging or Treated with Ethanol. Front. Plant Sci. 2018, 9, 17652018. [Google Scholar] [CrossRef]
- Horn, C.M.; Guerrero, G.; Tovar, C.; León, B.; Roque, J.; Young, K.R. Queen of the Andes: The ecology and conservation of Puya raimondii. Ecol. Evol. 2024, 14, e11012. Available online: https://www.researchgate.net/publication/377806568_Queen_of_the_Andes_the_ecology_and_conservation_of_Puya_raimondii (accessed on 3 November 2025).
- Blanco, J.A. Suitability of Totora (Schoenoplectus californicus (C.A. Mey.) Soják) for Its Use in Constructed Wetlands in Areas Polluted with Heavy Metals. Sustainability 2019, 11, 19. Available online: https://doi.org/10.3390/su11010019 (accessed on 3 November 2025).
- Achá, D. (Ed.) Construcción de Humedales Artificiales de Totora: Resultados de Una Experiencia Piloto Para el Altiplano Boliviano; Unidad de Ecología Acuática, Instituto de Ecología—Universidad Mayor de San Andrés (UMSA); Global Environment Facility (GEF); Programa de las Naciones Unidas para el Desarrollo (PNUD); Ministerio de Medio Ambiente y Agua de Bolivia; Institut de Recherche pour le Développement (IRD): La Paz, Bolivia, 2022; Available online: https://observatorio.alt-perubolivia.org/storage/multi/h6FbaFFzTBKUhv7OQj5TiMpO60epNTkBpFgyMH2P.pdf (accessed on 3 November 2025).
- Cejas, M.C.; Alonso, J.M.; Bustamante, C.D. Cuantificación de la Captura de CO2 por la Flora Nativa de la Provincia de Córdoba (Argentina); Universidad Católica Argentina (UCA), Facultad de Ciencias Agrarias, Instituto de Ciencias de la Tierra y Am-bientales de La Pampa: Córdoba, Argentina, 2019; Available online: https://repositorio.uca.edu.ar/bitstream/123456789/5761/1/cuantificacion-captura-co2-flora-nativa.pdf (accessed on 3 November 2025).
- Ponce, S.R. Análisis del Comportamiento térmico de Materiales de Construcción Convencionales y Ecológicos en la Ciudad de Arequipa; Universidad Alas Peruanas, Facultad de Ingeniería: Arequipa, Peru, 2020; Available online: https://repositorio.uap.edu.pe/xmlui/handle/20.500.12990/8674 (accessed on 3 November 2025).
- Lifeder. Fauna de Arequipa: Especies Representativas y Características. Lifeder Ciencia y Educación. 2024. Available online: https://www.lifeder.com/fauna-de-arequipa/ (accessed on 3 November 2025).
- Machupicchu Terra. Flora and Fauna in the Arequipa Region. Available online: https://www.machupicchuterra.com/es/guia/flora-fauna-arequipa (accessed on 4 September 2025).
- Universidad Nacional de San Agustín de Arequipa (UNSA). Investigadores de la UNSA Realizaron Inventario de Fauna Silvestre en Bosques de Queñua. Oficina Universitaria de Comunicación UNAS. 2023. Available online: https://www.unsa.edu.pe/investigadores-de-la-unsa-realizaron-inventario-de-fauna-silvestre-en-bosques-de-quenua/ (accessed on 3 November 2025).
- Consorcio de Investigación Económica y Social. Tratamiento Ecológico, Alternativa Sustentable Para Purificar Aguas Contaminadas Destinadas al Riego de Cultivos en Arequipa. Investigación, Hugo Apaza. 2014. Available online: https://cies.org.pe/investigacion/tratamiento-ecologico-alternativa/ (accessed on 4 September 2025).
- Aguilar Córdova, J.E. Evaluación de la Contaminación del río Chili por la Actividad Antrópica en la Ciudad de Arequipa; Universidad Nacional de San Agustín de Arequipa (UNSA), Facultad de Ciencias Biológicas: Arequipa, Peru, 2022; Available online: https://alicia.concytec.gob.pe/vufind/Record/UNSA_a10a484e734593117523459ce72d59d6 (accessed on 3 November 2025).
- Instituto Nacional de Gestión Pública (INAGEP). Arequipa: La Sombra del Cáncer Creciente por Contaminación Industrial en el río Chili. INAGEP Noticias, 2024. Available online: https://www.inagep.com/contenidos/arequipa-la-sombra-del-cancer-creciente-por-contaminacion-industrial-en-el-rio-chili (accessed on 3 November 2025).
- Salazar Pinto, B.; Cutipa Luque, J.; Ramírez Valverde, G.; Juyo Salazar, R.; Paredes Fuentes, J.; Villanueva Salas, J. Estudio de la contaminación por cromo (Cr) en el río Chili y parque industrial de Río Seco (PIRS), Arequipa—Perú 2015–2016. Rev. Veritas (Univ. Católica De Santa María (UCSM)) 2019, 20, 82–88. Available online: https://revistas.ucsm.edu.pe/ojs/index.php/veritas/article/download/82/88 (accessed on 3 November 2025).
- United Nations. Sustainable Development Goals (SDGs). United Nations Department of Economic and Social Affairs. 2015. Available online: https://sdgs.un.org/goals (accessed on 3 November 2025).
- Bustamante, R.; Vazquez, P.; Prendes, N. Properties of the Ignimbrites in the Architecture of the Historical Center of Arequipa, Peru. Appl. Sci. 2021, 11, 10571. [Google Scholar] [CrossRef]
- Universidad Continental. Trabajo final—Grupo N 06: Seminario de Investigación; Universidad Continental: Junín, Peru, 2023; Available online: https://www.studocu.com/pe/document/universidad-continental/seminario-de-investigacion/trabajofinal-grupo-n06/140004022 (accessed on 3 November 2025).
- Ñañez Alcántara, D. Estudio de la Contaminación del río Chili por Efluentes Domésticos e Industriales y su Impacto en la Salud Pública de Arequipa; Universidad Peruana Cayetano Heredia (UPCH), Facultad de Salud Pública y Administración: Lima, Peru, 2019; Available online: https://repositorio.upch.edu.pe/bitstream/handle/20.500.12866/6445/Estudio_NanezAlcantara_Diana.pdf (accessed on 3 November 2025).
- Servicio Nacional Forestal y de Fauna Silvestre (SERFOR). Árboles Nativos de Arequipa; Ministerio de Desarrollo Agrario y Riego del Perú (MIDAGRI): Lima, Peru, 2024; Available online: https://repositorio.serfor.gob.pe/bitstream/SERFOR/972/1/SERFOR%202024%20Libro%20arboles%20nativos%20Arequipa.pdf (accessed on 3 November 2025).
- Martel C, Cairampoma L. Cuantificación del carbono almacenado en formations vegetales amazónicas en CICRA, Madre de Dios (Perú). Ecol Apl. 2012, 11, 57–65. Available online: http://www.scielo.org.pe/scielo.php?script=sci_arttext&pid=S1726-22162012000200003 (accessed on 3 November 2025).
- Huamán-Carrión, M.L.; Espinoza-Montes, F.; Barrial-Lujan, A.I.; Ponce-Atencio, Y. Influencia de la altitud y características del suelo en la capacidad de almacenamiento de carbono orgánico de pastos naturales altoandinos. Sci. Agropecu. 2021, 12, 83–90. [Google Scholar] [CrossRef]
- Luza Eyzaguirre, T. Evaluación de la Calidad del Agua del río Chili y su Impacto Ambiental en el Distrito de Cayma, Arequipa; Universidad Continental, Facultad de Ingeniería Ambiental, Arequipa, Peru. 2014. Available online: https://repositorio.continental.edu.pe/bitstream/20.500.12394/7530/3/IV_FIN_107_TE_Luza_Eyzaguirre_2014.pdf (accessed on 3 November 2025).
- Panel Solar Perú. Luminaria Solar 100 W 18000 lm Bluesmart Exterior Integrado con Sensor de Movimiento. Available online: https://panelsolarperu.com/384-luminaria-solar-100w-18000lm-bluesmart-exterior-integrado-con-sensor-de-movimiento/ (accessed on 4 September 2025).
- Vilchez Cairo, J.; Baca Gaspar, A. Estrategias Neuroarquitectónicas Aplicadas a un Centro de Educación Básica Especial (CEBE) para la Integración Social de Niños con Trastorno del Espectro Autista (TEA) en Lurín-Perú-2022; Universidad Ricardo Palma-URP: Lima, Peru, 2024; Available online: https://repositorio.urp.edu.pe/handle/20.500.14138/9270 (accessed on 26 October 2025).
- Pari, L.; Cozzolino, L.; Bergonzoli, S. Rainwater: Harvesting and Storage through a Flexible Storage System to Enhance Agricultural Resilience. Agriculture 2023, 13, 2289. [Google Scholar] [CrossRef]
- Mancarella, S.; Branca, G.; Dragoni, F.; Giamperi, L.; Nasini, L.; Proietti, S. Water requirements and crop coefficients of edible, spicy, and medicinal herbs and vegetables; a review aimed at supporting plant and water management. Irrig. Sci. 2024, 42, 1199–1228. [Google Scholar] [CrossRef]
- Fernández, F.; Mamani, L.; Choque, M.; Huanca, D. Evapotranspiration Analysis and Irrigation Requirements of Quinoa (Chenopodium Quinoa Willd.) in the Bolivian Altiplano; Universidad Mayor de San Andrés (UMSA): La Paz, Bolivia, 2023; Available online: https://pure.umsa.bo/en/publications/evapotranspiration-analysis-and-irrigation-requirements-of-quinoa/ (accessed on 3 November 2025).
- Allen, R.G.; Pereira, L.S.; Raes, D.; Smith, M. ; Food and Agriculture Organization of the United Nations (FAO). Crop Evapotranspiration: Guidelines for Computing Crop Water Requirements—FAO Irrigation and Drainage Paper 56; FAO: Rome, Italy, 1998; Available online: https://www.fao.org/4/x0490e/x0490e0b.htm (accessed on 3 November 2025).
- Ecodena—Ecología y Depuración Natural S.L.U. Fitodepuración y Evapotranspiración. Available online: https://ecodena.com/fitodepuracion-y-evapotranspiracion/ (accessed on 4 September 2025).
- Zurita, F.; De Anda, J.; Belmont, M.A. Treatment of domestic wastewater and production of commercial flowers in vertical and horizontal subsurface-flow constructed wetlands. Ecol. Eng. 2009, 35, 861–869. [Google Scholar] [CrossRef]
- Aguasresiduales. La fitodepuración y Evapotranspiración Para el Tratamiento de Las Aguas Residuales Urbanas e Industriales. Available online: https://www.aguasresiduales.info/revista/reportajes/fitodepuracion-y-evapotranspiracion-para-el-tratamiento-de-las-aguas-residuales-urbanas-e-industriales (accessed on 4 September 2025).
- Maderas y Tableros Inti Nova. Maderas y Tableros Inti Nova. Available online: https://maderasintiynova.com/ (accessed on 18 August 2025).
- Municipalidad Provincial de Arequipa; MobiliseYour City; Ministerio de Transportes y Comunicaciones (MTC). Plan de Movilidad Urbana Sostenible de Arequipa (PMUS-AQP); MobiliseYour City: Arequipa, Perú, 2022; Available online: https://www.mobiliseyourcity.net/sites/default/files/2024-04/2022-10-23_Documento_PMUS-AQP_VFinal(Word97).pdf (accessed on 3 November 2025).
- Panel Solar Perú. Panel Solar 610 W Astronergy Bifacial N-Type TOPCon. Available online: https://panelsolarperu.com/panel-solar-610w-astronergy-bifacial-n-type-topcon/ (accessed on 28 August 2025).
- El Comercio Perú. FestiSabores: Así Será el Evento de Ingreso Libre Que Celebra la Cocina de Arequipa. Available online: https://elcomercio.pe/provecho/tendencias/festisabores-fecha-lugar-y-todo-sobre-el-festival-que-celebra-la-cocina-de-arequipa-agenda-fin-de-semana-actividades-gratis-noticia/ (accessed on 4 September 2025).
- Municipalidad Provincial de Arequipa. FestiSabores 2024: Celebrando la Gastronomía Arequipeña. YouTube, 3 Noviembre 2024. Available online: https://www.youtube.com/watch?v=YciA1YNkM30 (accessed on 28 August 2025).
- Sencia Choquenaira, J. Evaluación de la Calidad del Agua del río Chili Mediante Parámetros Físico-Químicos y Biológicos en el Distrito de Sachaca, Arequipa; Universidad Continental, Facultad de Ingeniería Ambiental: Arequipa, Peru, 2020; Available online: https://repositorio.continental.edu.pe/bitstream/20.500.12394/8679/4/IV_FIN_108_TI_Sencia_Choquenaira_2020.pdf (accessed on 3 November 2025).
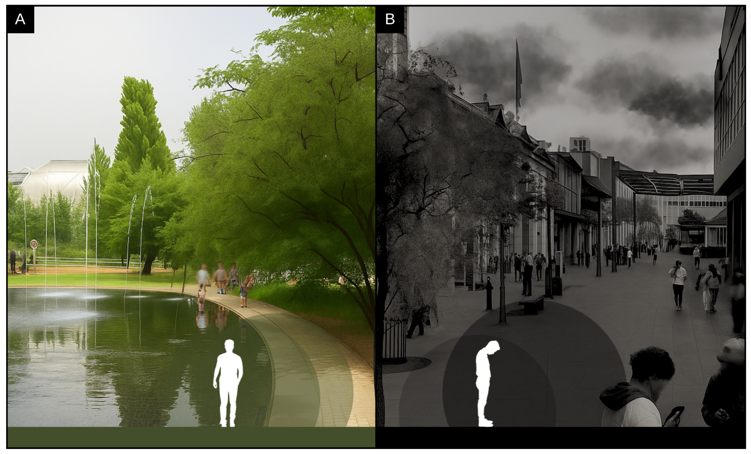


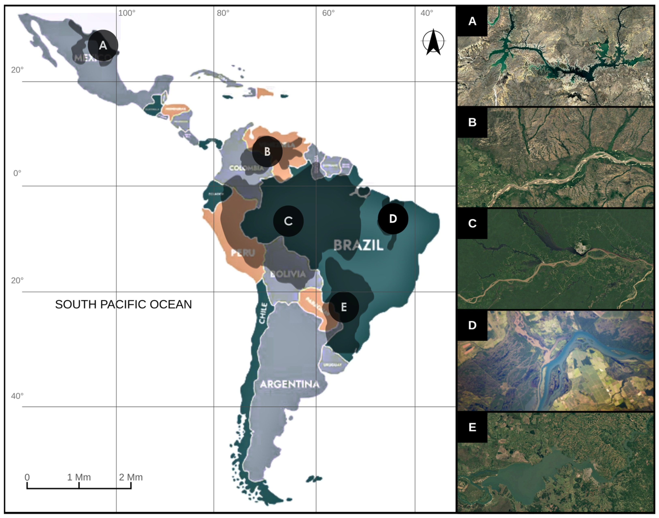
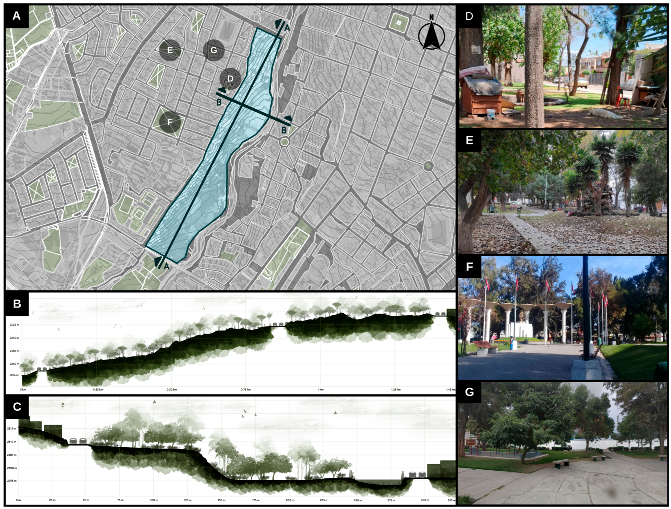
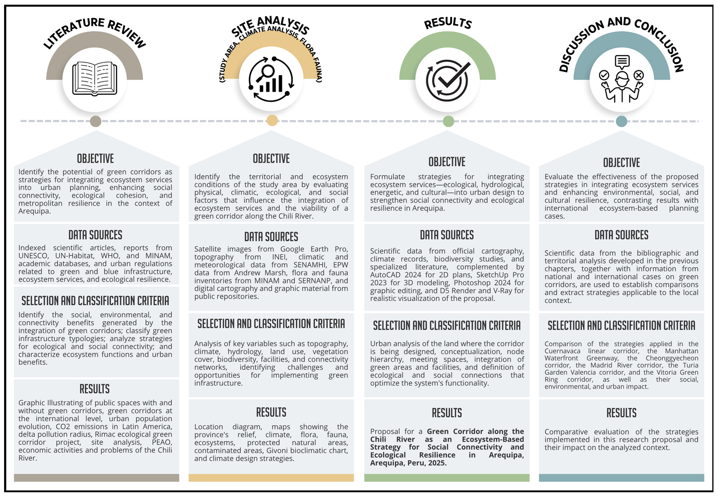
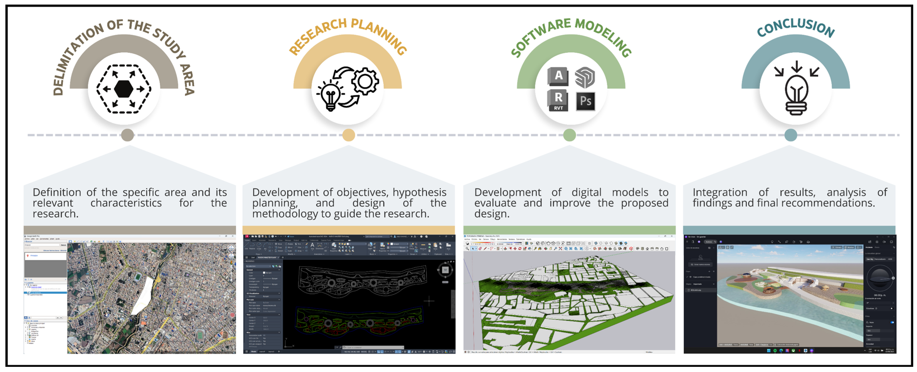


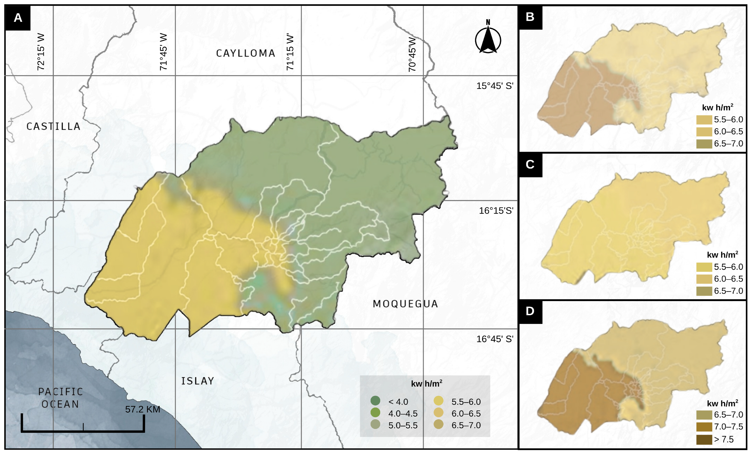
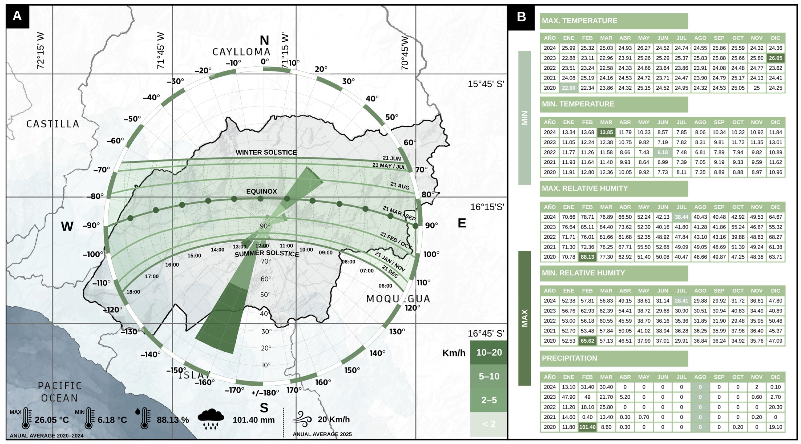
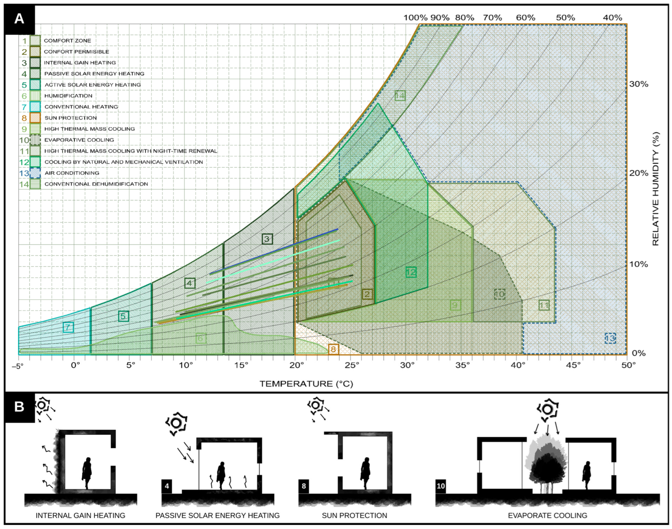
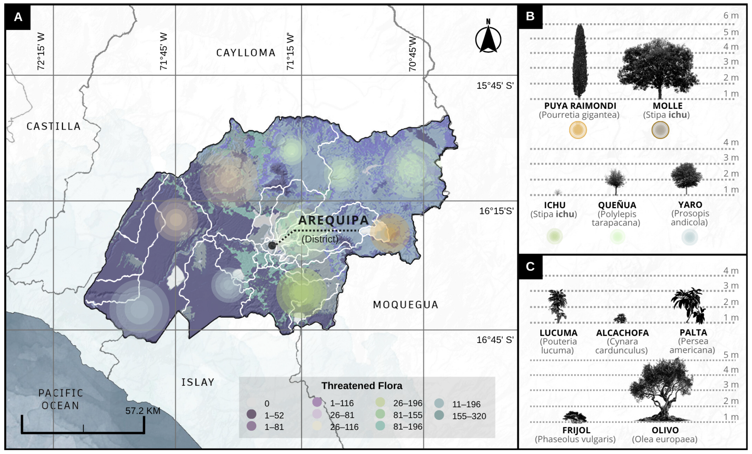
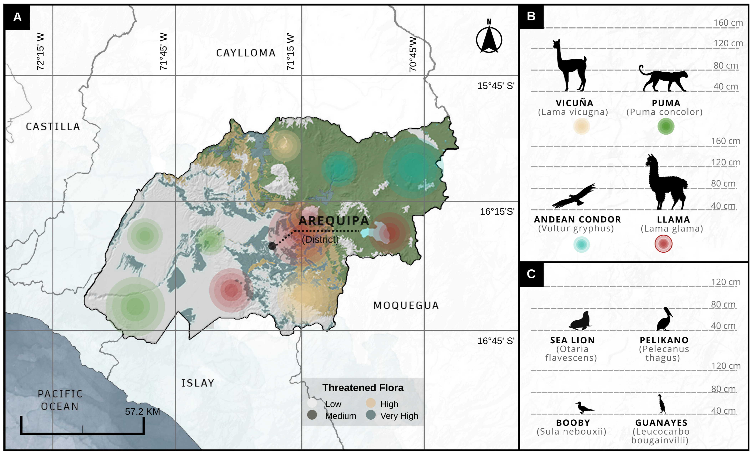

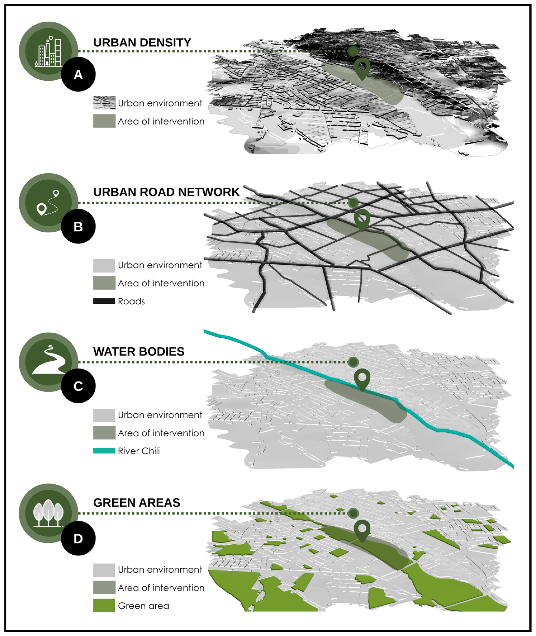
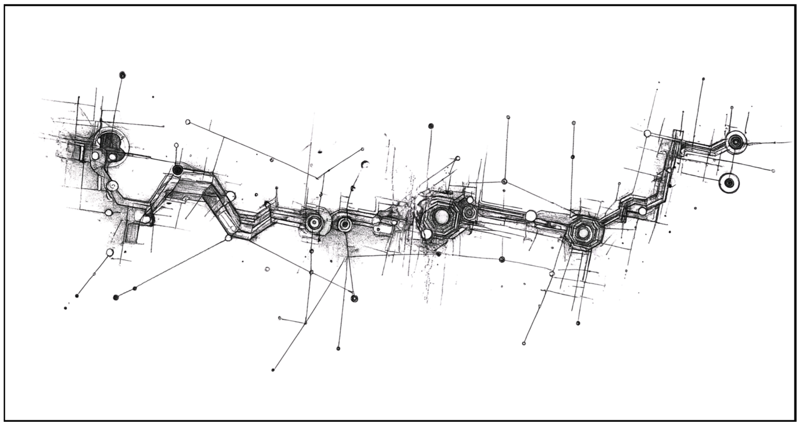
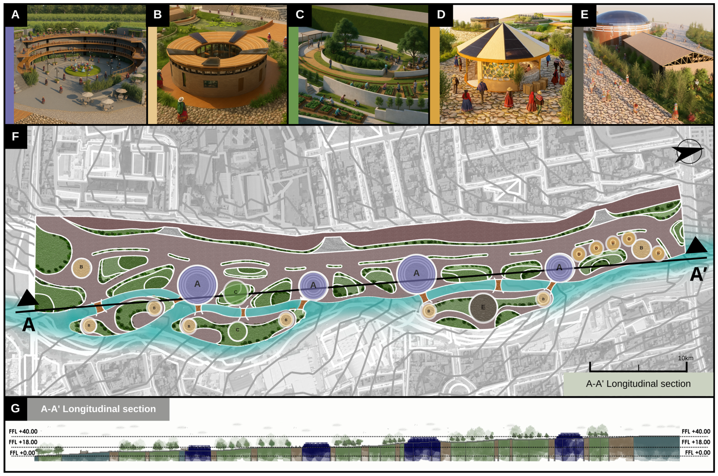
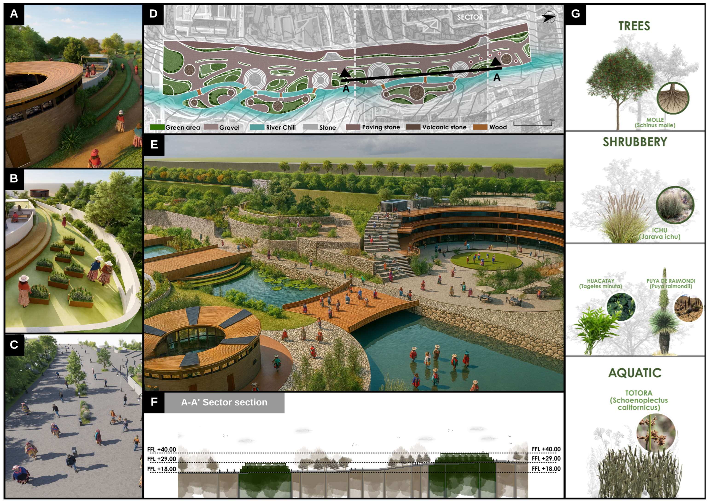

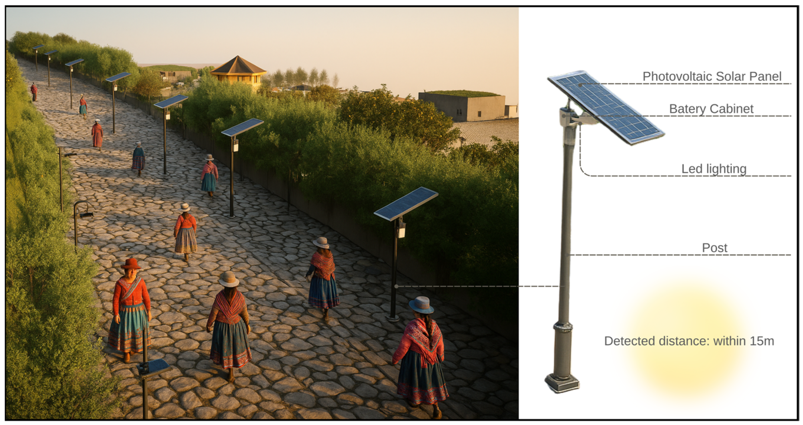
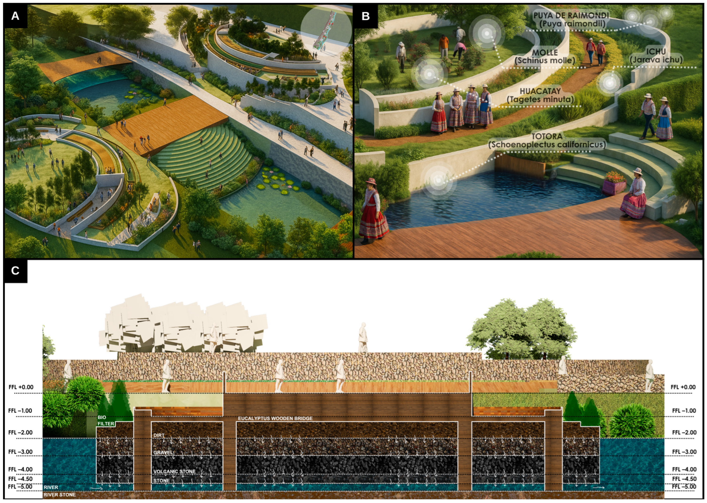
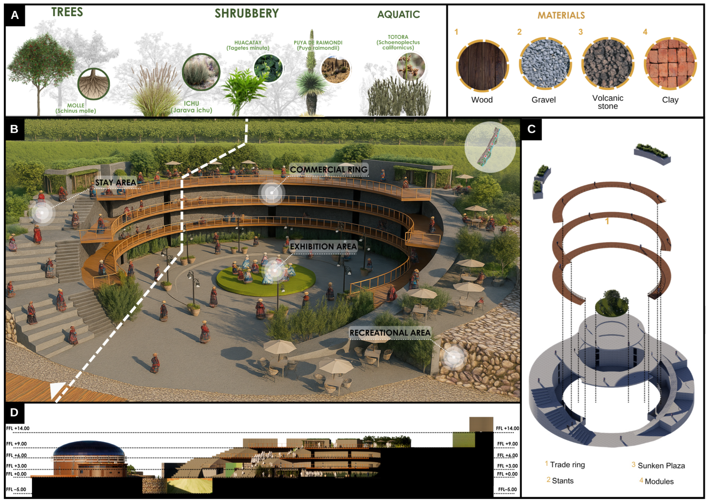
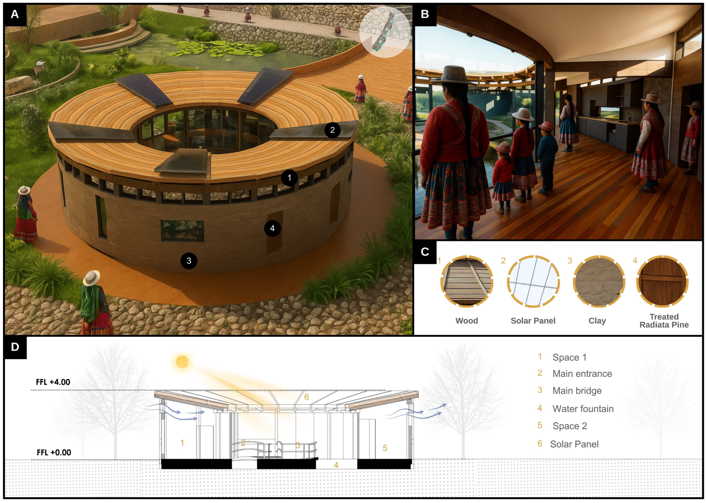
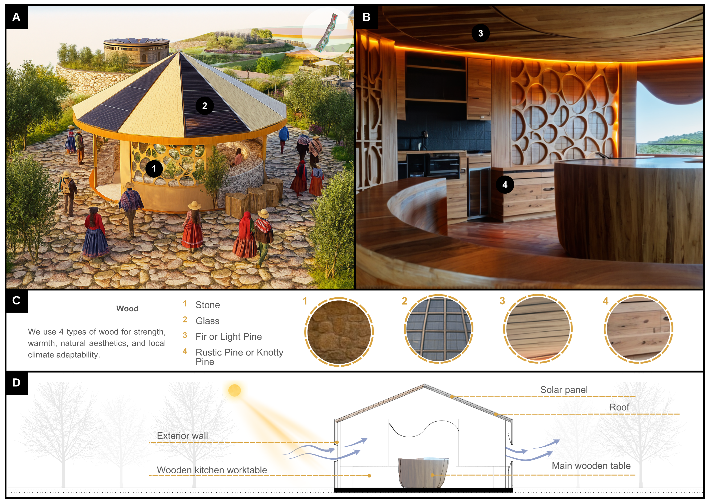

| Species | Useful Precipitation Range (mm/year) | Water Required ≈ L/day per 1000 m2 | Consumption ≈ L/month per 1000 m2 | Estimated Sequestration ≈ kg CO2/m2/year | Estimated Sequestration ≈ kg C/m2/year | Pollution Tolerance (%) |
|---|---|---|---|---|---|---|
| Schinus molle | 250–600 mm/year [75] | 60–90 L/day [76] | 1800–2700 L/month | 0.25–1.2 kg CO2·m−2·yr−1 [77] | 0.068–0.33 kg C·m−2·yr−1 | >70% [78] |
| Jarava ichu | 200–400 mm/year [79] | 15–30 L/day [80] | 450–900 L/month | 0.01–0.73 kg CO2·m−2·yr−1 [81] | 0.0027–0.20 kg C·m−2·yr−1 | 30–40% |
| Tagetes minuta | 500–700 mm/year [82] | 30–45 L/day [83] | 900–1350 L/month | 0.05–0.15 kg CO2·m−2·yr−1 [84] | 0.014–0.041 kg C·m−2·yr−1 | 40–50% [83] |
| Puya raimondii | 300–500 mm/year [80] | 6–15 L/day [80] | 180–450 L/month | 0.02–0.25 kg CO2·m−2·yr−1 [85] | 0.0055–0.068 kg C·m−2·yr−1 | 60–70% |
| Schoenoplectus californicus | 500–1500 mm/year [86] | 20,000 L/day [87] | 600,000 L/month | 0.25–1.2 kg CO2·m−2·yr−1 [88] | 0.068–0.33 kg C·m−2·yr−1 | 80–90% [89] |
| Species | Maximum Body Width (m) | Minimum Corridor Width (m) | Maximum Corridor Width (m) | Vegetation Structure/Habitat Type |
|---|---|---|---|---|
| Vicuña | 1.2–1.5 [92] | 500 | 1000 | Natural high-Andean vegetation, low shrubs, and grasslands |
| Andean condor | 2.5–3.0 [90] | 1000 | 2000 | Open areas with cliffs and sparse native vegetation |
| Puma | 1.0–1.5 [92] | 1000 | 3000 | Mixed forests and shrublands with dense tree cover |
| Taruca | 0.8–1.2 [90] | 500 | 1500 | Mixed vegetation, queuña forests, and Andean shrublands |
| Sea lion | — | Wide protected coasts | — | Not applicable; marine habitat with sandy and rocky shores |
| Andean fox | 0.5–0.8 [71] | 300 | 1000 | Andean shrublands and rocky terrains |
| Contaminant | Level in Chili River (mg/L) | Additional Notes | Phytoremediation Measures |
|---|---|---|---|
| Lead (Pb) | 0.12 [94] | Exceeds national limit (0.05 mg/L); poses risks to human health and aquatic ecosystems [94] | Use of metal-accumulating plants such as carrizo, totora, and rushes |
| Mercury (Hg) | <0.01 (trace) [94] | Trace concentrations in sediments; risk of bioaccumulation in the food chain [94] | Phytoremediation with plants capable of reducing Hg toxicity, such as native aquatic species |
| Nitrates (NO3) | 81 [95] | Well above the maximum permissible limit (10 mg/L, WHO); causes eutrophication [95] | Plants with nutrient absorption capacity, such as totora and water lilies |
| Chromium (Cr) | 0.34 [96] | Exceeds national limit (0.1 mg/L); probable origin in industrial activities such as cement production and tanneries [89] | Phytoremediation using tolerant plants capable of absorbing or transforming Cr |
| Species | Estimated Sequestration ≈ kg C/m2/year | Canopy Diameter (m) | Canopy Area (m2) | Total Quantity | % of Assigned Area | Assigned Area (m2) |
|---|---|---|---|---|---|---|
| Schinus molle | 0.068–0.33 kg C·m−2·year−1 [83] | 8.00 | 50.2655 | 2115 | 30% | 21.150 |
| Jarava ichu | 0.0027–0.20 kg C·m−2·year−1 [84] | 0.20 | 0.0314 | 1762 | 25% | 17.625 |
| Tagetes minuta | 0.014–0.041 kg C·m−2·year−1 [85] | 0.50 | 0.1963 | 2820 | 20% | 14.100 |
| Puya raimondii | 0.0055–0.068 kg C·m−2·year−1 [86] | 2.50 | 4.9087 | 706 | 15% | 10.575 |
| Schoenoplectus californicus subsp. tatora | 0.068–0.33 kg C·m−2·year−1 [87] | 0.60 | 0.2827 | 2350 | 10% | 7.050 |
| Component | Manufacturer | City | Country | Distributor | Dimensions (mm) | Peak Power (W) | Efficiency (%) |
|---|---|---|---|---|---|---|---|
| Bluesmart Outdoor Integrated with Motion Sensor | Bluesmart | Shenzhen | China | Solar Panel Peru | 775 × 675 × 120 mm | 100 | 24 |
| Component | Power per Panel (kW) | Daily Solar Radiation (kWh/m2/day) | Efficiency (%) | #Panels | Days per Month | Monthly Energy (kWh) | Annual Energy (kWh) |
|---|---|---|---|---|---|---|---|
| Photovoltaic Solar Pole | 0.1 | 8.2 | 0.24 | 44 | 30 | 259.8 | 3117.3 |
| Crop | Area (m2) | Rainwater Catchment (m2) | Total Available Capture (L/m3) [107] | Adjusted Deficit (50%) (L) | Deficit Remaining After Capture (L) | Required Reservoir (L) | Reservoir (m3) |
|---|---|---|---|---|---|---|---|
| Herbs (Kc ≈ 0.6) [108] | 20 | 200 | 12.762 L = 12.762 m3 | 20.0604 L | 7.2984 L | 10.3043 L | 10.30 m3 |
| Quinoa (Kc ≈ 0.5) [109] | 12 | 120 | 7.6572 L = 7.6572 m3 | 10.0090 L | 2.3518 L | 3.3216 L | 3.32 m3 |
| Lettuce (Kc ≈ 0.8) [110] | 8 | 80 | 5.104.8 L = 5.1048 m3 | 10.7272 L | 5.6224 L | 7.936.5 L | 7.94 m3 |
| Total Urban Garden (40 m2) | 40 | 400 | 25.524 L = 25.524 m3 | 40.7966 L | 15.2726 L | 21.562.4 L | 21.56 m3 |
| Manufacturer | City | Country | Distributor | Dimensions (mm) | Peak Power (W) | Efficiency (%) | |
|---|---|---|---|---|---|---|---|
| SOLAR PANEL 610 W ASTRONERGY BIFACIAL N-TYPE TOPCON | Astronergy | Hangzhou | China | Solar Panel Peru | 2382 × 1134 × 30 mm | 610 | 22.6 |
| Device | Quantity | Load (W) | Installed Power (W) | Diversity Factor | Max. Demand (M) |
|---|---|---|---|---|---|
| Lighting | 4 | 100 | 400 | 1 | 400 |
| Emergency lights | 1 | 6 | 6 | 1 | 6 |
| Standar Outlets | 1 | 162 | 162 | 0.8 | 129.6 |
| Wi-Fi Outlet | 1 | 20 | 20 | 0.8 | 16 |
| TOTAL (W) | 551.6 | ||||
| Toral (W) | Total (kW) | Days per Month | Hours per Month | Monthly Energy (kWh) | Annual Energy (kWh) |
|---|---|---|---|---|---|
| 551.6 | 0.5516 | 20 | 10 | 110.32 | 1323.84 |
| Power per Panel (kW) | Daily Solar Radiation (kWh/m2/day) | Efficiency (%) | #Panels | Days per Month | Monthly Energy (kWh) | Annual Energy (kWh) | |
|---|---|---|---|---|---|---|---|
| Solar Panel | 0.61 | 8.2 | 0.226 | 5 | 20 | 113.0452 | 1356.5424 |
| Monthly Energy (kWh) | Annual Energy (kWh) | |
|---|---|---|
| Electrical Grid | 110.32 | 1323.84 |
| Solar Panel | 113.0452 | 1356.5424 |
| Parameter | Value | Explanation |
|---|---|---|
| Daily excreta per guinea pig | 0.05 kg/day | Average estimate for an adult guinea pig |
| Number of guinea pigs in the farm | 100 guinea pigs | Group size used for calculation |
| Total daily excreta | 5 kg/day (0.05 kg × 100) | Total mass of excreta generated daily |
| Specific biogas production | 0.30 to 0.50 m3 biogas/kg volatile organic matter | Range adapted to Arequipa’s altitude and temperature conditions |
| Estimated daily biogas volume | 1.5 to 2.5 m3/day (5 kg × 0.30–0.50) | Product of excreta and biogas production factor |
| Biogas energy content | 6 kWh/m3 | Energy generated per cubic meter of biogas |
| Estimated daily energy generated | 9 to 15 kWh/day (1.5 to 2.5 m3 × 6 kWh/m3) | Estimated energy produced per day |
| Estimated monthly energy | 270 to 450 kWh/month (9 to 15 kWh × 30) | Monthly electrical energy, reflecting energy self-sufficiency |
Disclaimer/Publisher’s Note: The statements, opinions and data contained in all publications are solely those of the individual author(s) and contributor(s) and not of MDPI and/or the editor(s). MDPI and/or the editor(s) disclaim responsibility for any injury to people or property resulting from any ideas, methods, instructions or products referred to in the content. |
© 2025 by the authors. Licensee MDPI, Basel, Switzerland. This article is an open access article distributed under the terms and conditions of the Creative Commons Attribution (CC BY) license (https://creativecommons.org/licenses/by/4.0/).
Share and Cite
Esenarro, D.; Montenegro, L.K.; Medina, C.; Cairo, J.V.; Legua Terry, A.I.; Veliz Garagatti, M.; Salas Delgado, G.W.; Escate Lira, M.M. Green Corridor Along the Chili River as an Ecosystem-Based Strategy for Social Connectivity and Ecological Resilience in Arequipa, Arequipa, Peru, 2025. Urban Sci. 2025, 9, 488. https://doi.org/10.3390/urbansci9110488
Esenarro D, Montenegro LK, Medina C, Cairo JV, Legua Terry AI, Veliz Garagatti M, Salas Delgado GW, Escate Lira MM. Green Corridor Along the Chili River as an Ecosystem-Based Strategy for Social Connectivity and Ecological Resilience in Arequipa, Arequipa, Peru, 2025. Urban Science. 2025; 9(11):488. https://doi.org/10.3390/urbansci9110488
Chicago/Turabian StyleEsenarro, Doris, Luz Karelly Montenegro, Christian Medina, Jesica Vilchez Cairo, Alberto Israel Legua Terry, Maria Veliz Garagatti, Geoffrey Wigberto Salas Delgado, and Mónica María Escate Lira. 2025. "Green Corridor Along the Chili River as an Ecosystem-Based Strategy for Social Connectivity and Ecological Resilience in Arequipa, Arequipa, Peru, 2025" Urban Science 9, no. 11: 488. https://doi.org/10.3390/urbansci9110488
APA StyleEsenarro, D., Montenegro, L. K., Medina, C., Cairo, J. V., Legua Terry, A. I., Veliz Garagatti, M., Salas Delgado, G. W., & Escate Lira, M. M. (2025). Green Corridor Along the Chili River as an Ecosystem-Based Strategy for Social Connectivity and Ecological Resilience in Arequipa, Arequipa, Peru, 2025. Urban Science, 9(11), 488. https://doi.org/10.3390/urbansci9110488








