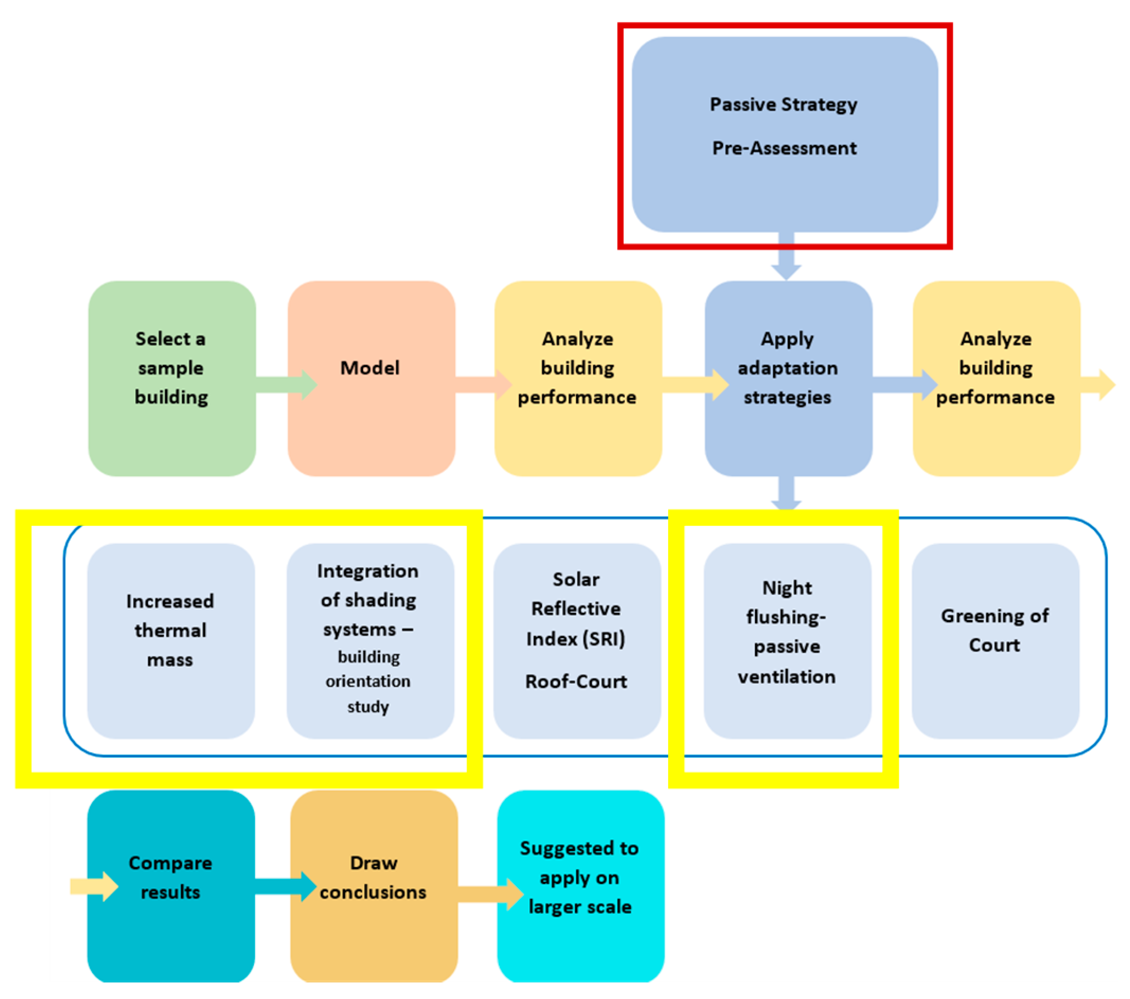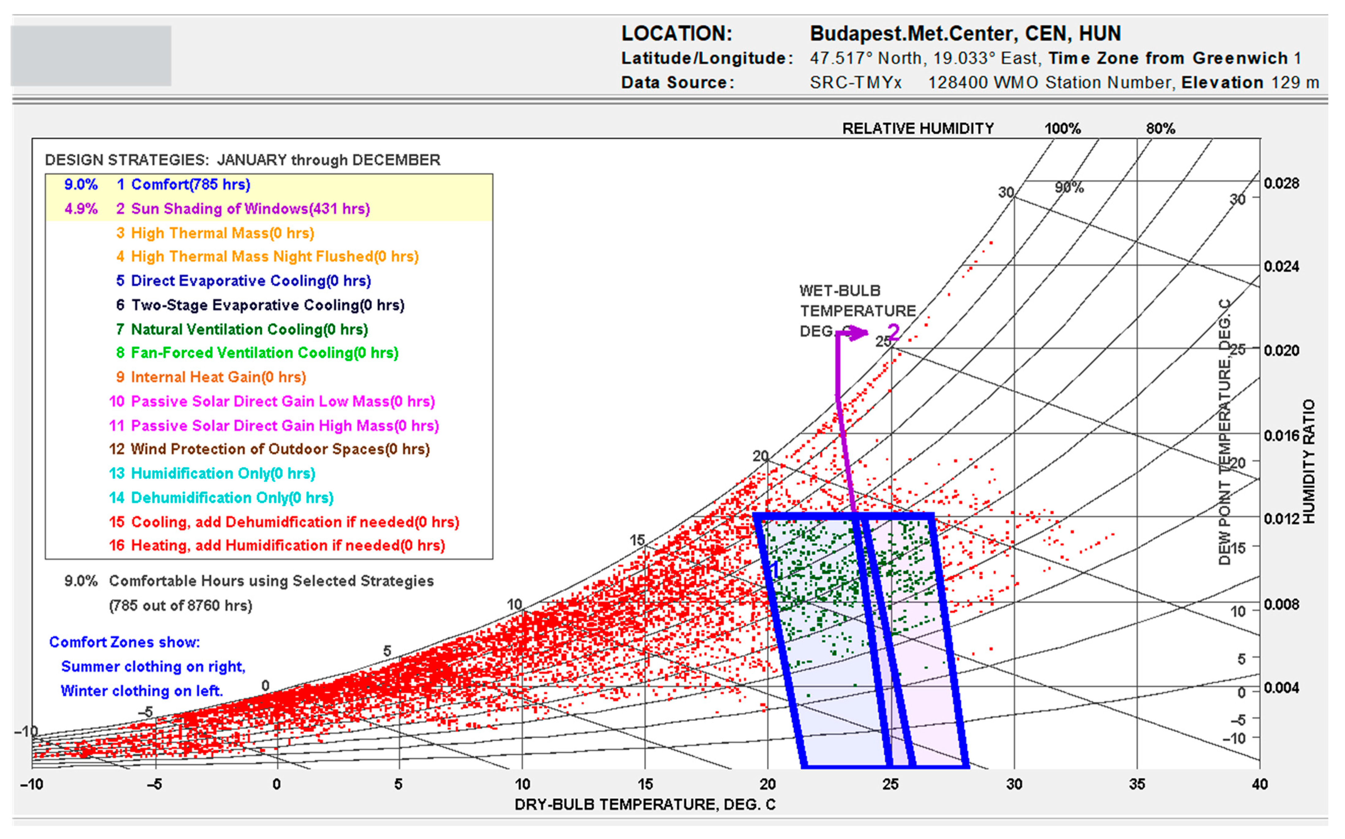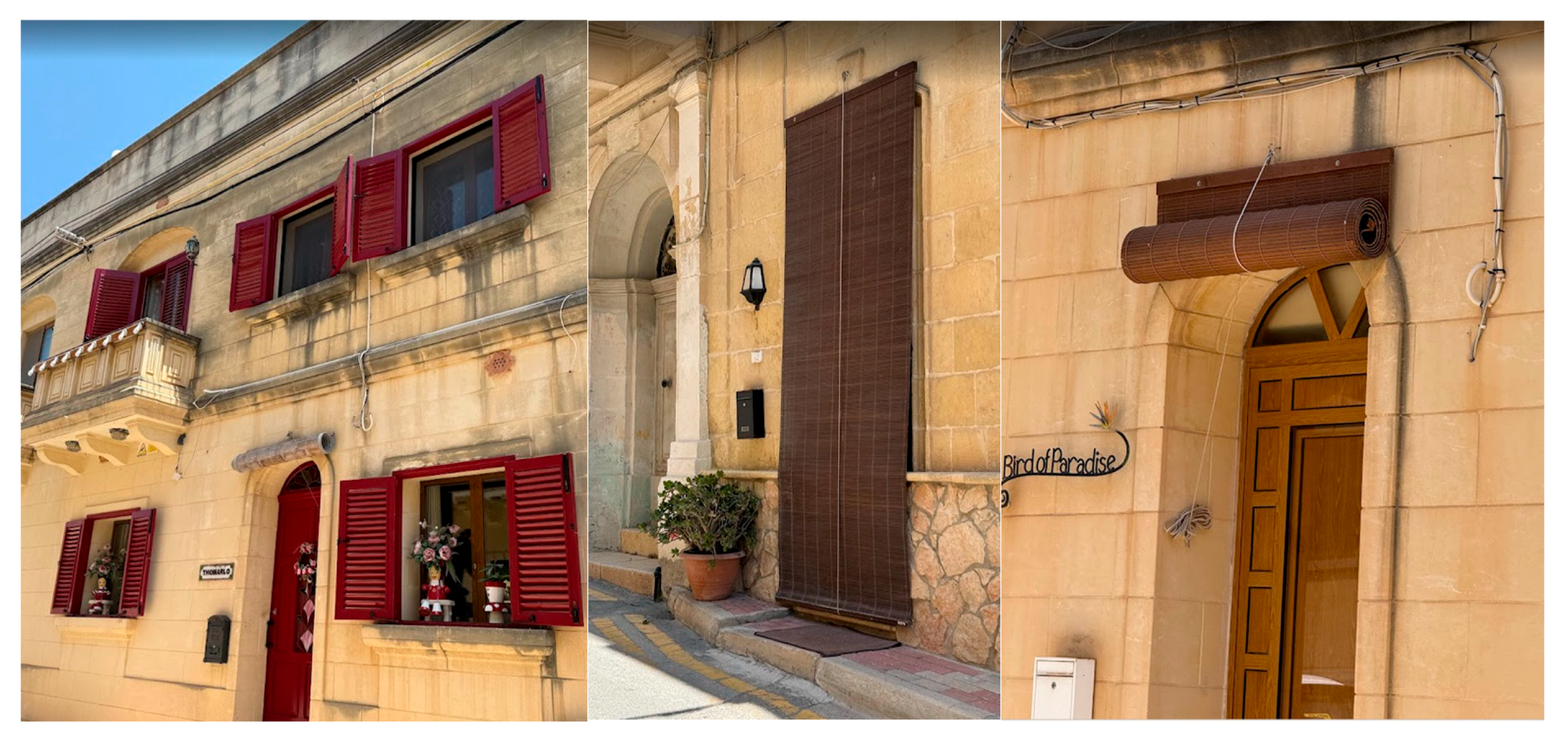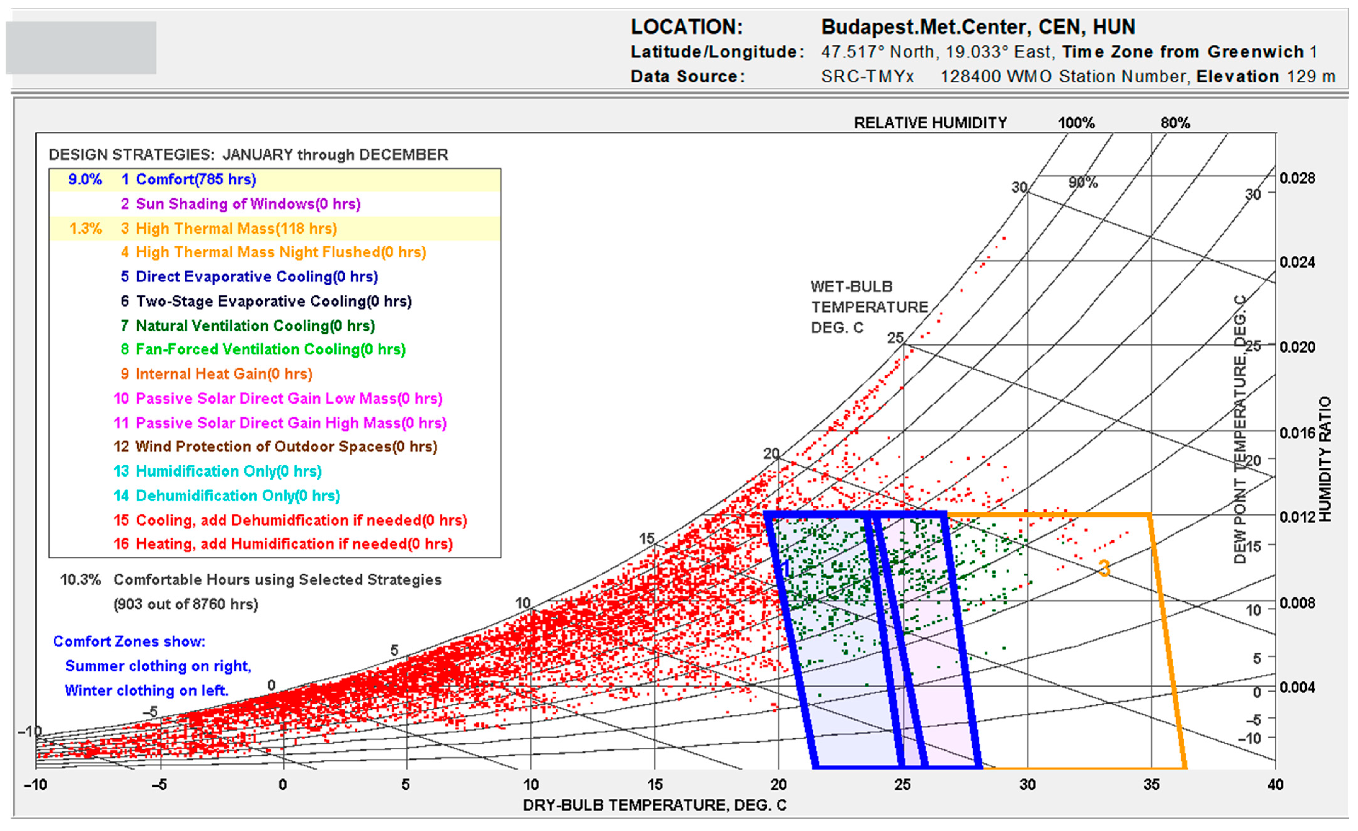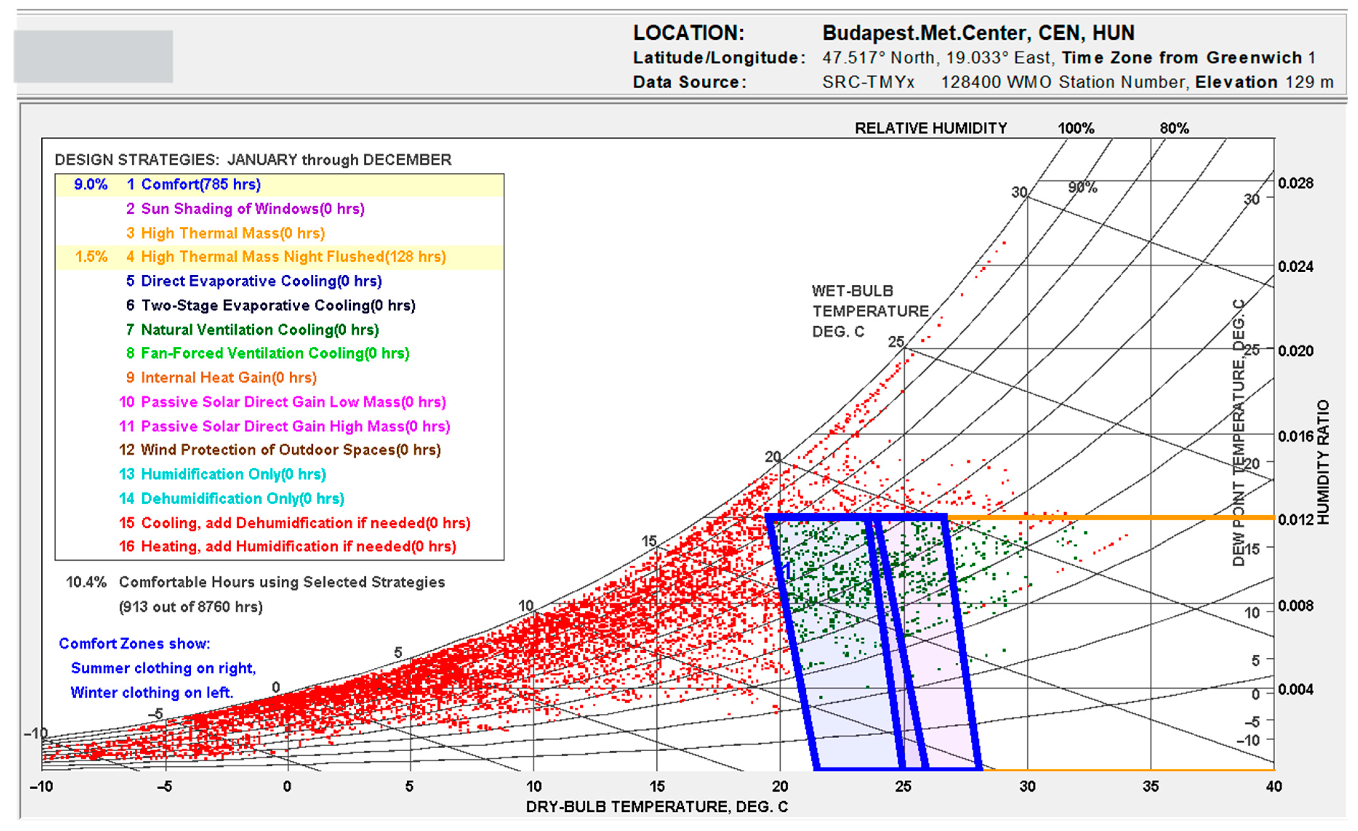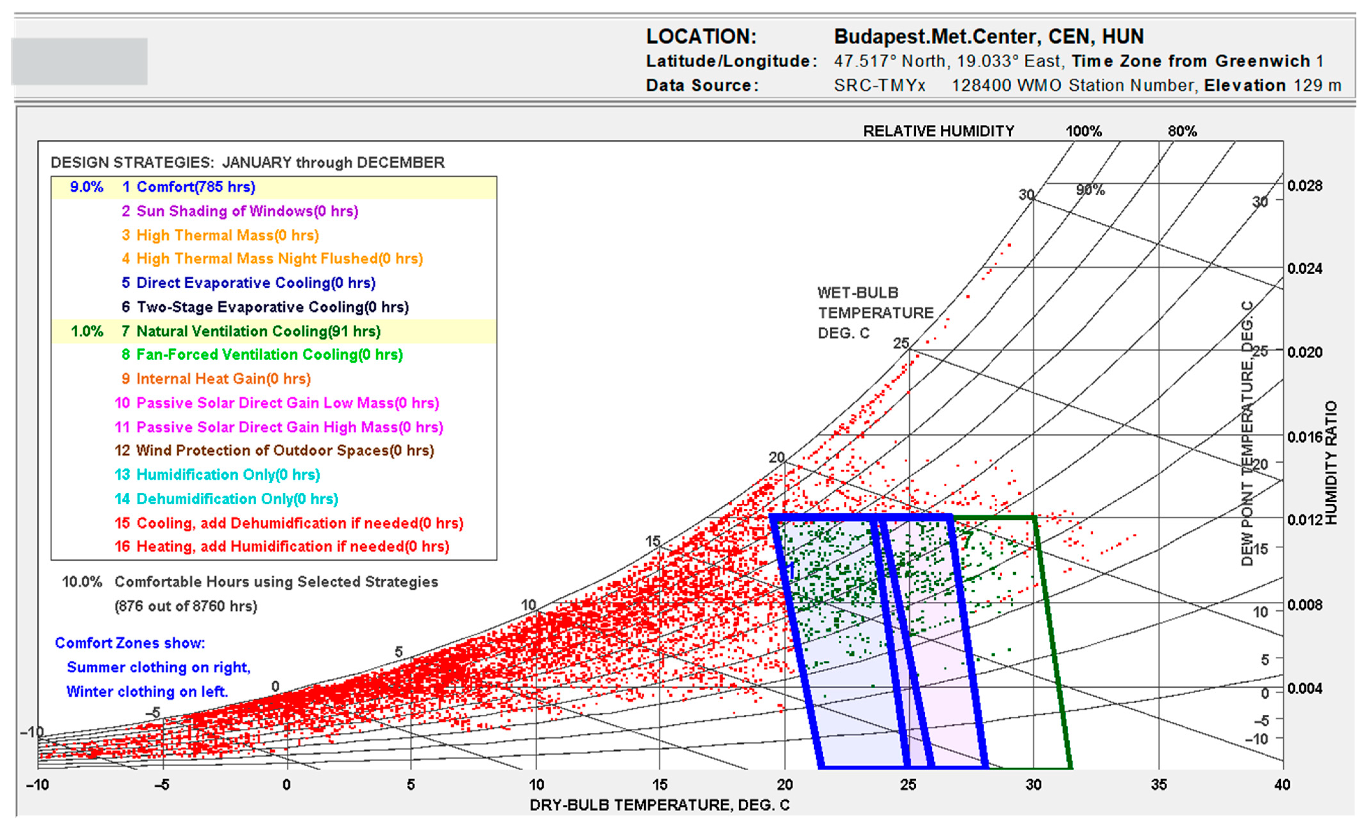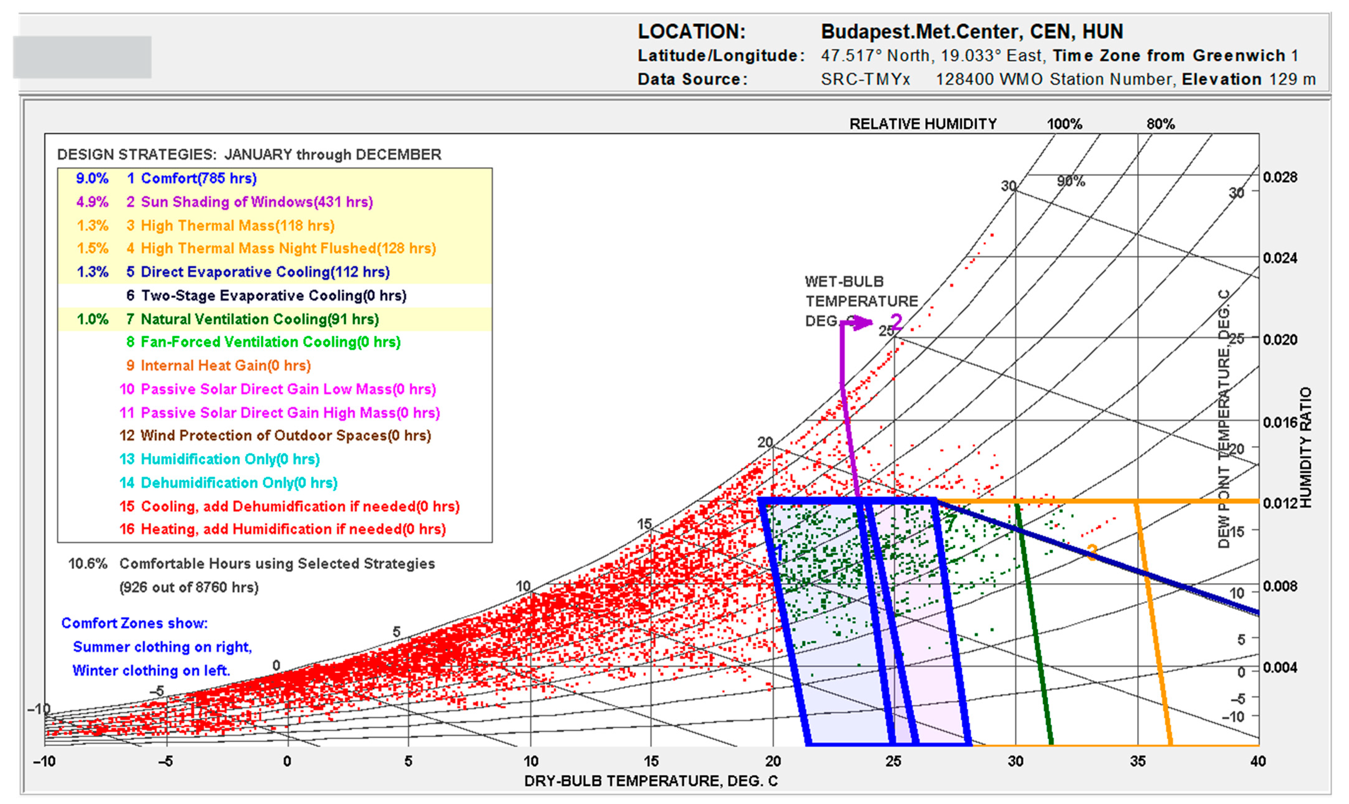1. Introduction
Urban centers across Central Europe are increasingly experiencing elevated summer temperatures and the intensifying Urban Heat Island (UHI) effect, posing significant challenges to thermal comfort, energy consumption, and public health [
1]. Historic districts are particularly vulnerable since retrofits must balance thermal performance with heritage protection [
2,
3]. Studies demonstrate that green roofs can lower surface and air temperatures in large-panel estates, e.g., in Berlin [
2], while recent work confirms the cooling role of diverse green spaces across compact urban fabrics in Prague [
4]. These findings highlight the potential of nature-based and passive solutions but also reveal that guidance is fragmented when applied to pre-modern building stocks. In cities like Budapest, characterized by dense urban fabrics and aging building stocks, these climatic challenges are particularly pronounced. Remote sensing studies [
5] using MODIS data confirm that daytime surface UHI intensity in Central European cities—including Budapest—can reach up to 6 °C during summer months, with urban cores significantly warmer than their rural surroundings due to land cover, population density, and building morphology [
6,
7]. These findings underscore the urgency of integrating cooling strategies into urban and architectural design, particularly as urban heat patterns intensify with climate change [
8].
Research on cultural heritage further stresses the risks of climate change to historic buildings and the lack of clear adaptation pathways that respect conservation constraints [
3,
9]. Broader assessments of urban fabrics underline the need to tailor strategies to specific typologies [
10]. Yet, for Central European multi-family courtyard buildings, which dominate cities like Budapest, the literature on cooling-focused adaptation remains scarce.
Historically, energy efficiency initiatives in Hungary have predominantly focused on reducing heating demand, reflecting the region’s cold winters. Programs such as the TABULA Building Typology project [
11] and the National Building Energy Performance Strategy [
12] have concentrated on enhancing heating efficiency in residential buildings. However, the escalating frequency of heatwaves and rising summer temperatures necessitate a paradigm shift towards cooling strategies.
This paper addresses that gap by introducing the Adaptive Block, a bioclimatic framework for pre-1944 courtyard housing. The model combines established strategies—such as shading, night flushing, thermal mass, and selective greening—into a typology-specific approach. The novelty lies not in the strategies themselves but in their integration and quantification under heritage restrictions, offering a transferable method for historic districts [
2,
9]. The novelty lies in integrating and quantifying multiple passive strategies under heritage constraints, a gap rarely addressed in Central European contexts.
As far as building envelope and characteristics, in the construction period before 1944, the buildings have 2–5 stories that results in 4 m average height of floors. Typically, 10 or more apartments can be found in each multi-family house; the structure consists of solid brick exterior walls (about 50–60 cm widths) with a wooden slab ceiling or Prussian vaulting, usually with an unoccupied attic.
Recent studies highlight a critical gap in the literature concerning passive cooling solutions for historic buildings. For instance, a typology study on Budapest’s historic tenement buildings emphasizes the need for design-sensitive interventions that improve thermal performance while preserving architectural integrity [
13]. In parallel, international guidelines for improving energy efficiency in cultural heritage buildings call for interdisciplinary approaches that do not compromise historical value [
14,
15].
This study is a preliminary step in order to introduce the Adaptive Block, which was selected due to its feasibility in heritage buildings and its measurability within Climate Consultant software. The block is a hybrid climatic typology designed to optimize passive cooling in Budapest’s historic multi-family residential buildings. By integrating strategies such as courtyard ventilation, dynamic shading, high-albedo surfaces, and low-conductivity insulation, the Adaptive Block aims to reduce reliance on energy-intensive air conditioning systems. Passive cooling potential is assessed using Climate Consultant software, based on localized climate data Budapest Meteorological Center station (WMO 12840) [
16] as a preliminary step to guide future CAD-based energy simulations. This early-stage analysis helps identify the most promising interventions for improving thermal comfort and reducing energy demand during the summer months. These passive strategies have the potential to significantly reduce energy use and contribute to long-term urban resilience.
The reference typology for this study is the MFH.01 category from the TABULA project [
11], representing multi-family houses built before 1944 in Hungary. These buildings typically have 2 to 5 stories and house more than 10 apartments per structure. Characterized by solid brick external walls and wooden slab ceilings or Prussian vaulting, they often feature unoccupied attics and internal courtyards. This typology dominates the historical fabric of Budapest’s District 7 and forms the basis for the Adaptive Block’s envelope and spatial logic.
Budapest experiences a temperate continental climate marked by warm summers and cold winters, with considerable seasonal variation. Based on the data from Budapest Meteorological Center station during the summer period [
16], south-facing façades are the most exposed to solar gains during summer midday hours, and the average daily temperatures range between 25–26 °C during the daytime and 14–16 °C at night. However, occasional heat events can drive maximum temperatures above 30 °C. This seasonal thermal profile highlights the increasing relevance of passive cooling strategies, particularly in historically dense urban areas where natural ventilation is constrained by compact building typologies and limited open space due to attached blocks. Unlike natural ventilation, which occurs continuously, night flushing is applied only during cooler nighttime hours.
Relative humidity during the summer months follows a pronounced day–night cycle. It typically reaches high levels in the early morning and evening, often reaching 80%, while falling to around 50% or lower during peak afternoon temperatures. This pattern aligns with daily temperature fluctuations and supports the application of passive night ventilation and the need to increase thermal mass, reducing the need for mechanical cooling.
Solar exposure during the summer is concentrated around midday hours, when the sun reaches high altitudes and direct radiation is most intense. South-facing façades are particularly exposed, receiving sustained solar gains that significantly influence indoor thermal conditions. A considerable share of this exposure occurs where external shading becomes essential to prevent overheating. These conditions suggest a clear potential for orientation-sensitive interventions, including shading devices, reflective materials, and planting strategies that mitigate solar load and enhance microclimatic conditions.
The Adaptive Block is a scalable bioclimatic urban solution developed for typical European turn-of-the-20th-century courtyard buildings, with Budapest’s historic District 7 serving as the reference case. Architecturally, it builds on the area’s historical typology, where multi-family buildings are arranged around internal courtyards that historically provided light and ventilation but now offer limited cooling potential during extreme heat. Climatically, the model enhances this typology through targeted passive cooling measures, such as increasing thermal mass with high-density, heat-delaying materials; optimizing courtyard ventilation; applying vegetated and structural shading; and integrating night flushing and evaporative cooling. These interventions transform courtyards into functional thermal buffers, improving thermal comfort and resilience in pre-1944 multi-family blocks while preserving their cultural value. In the future, the Adaptive Block could inform climate adaptation policies across similar dense, historic urban areas, offering a transferable framework for heat mitigation.
2. Materials and Methods
A Passive Strategy Pre-Assessment was conducted using Climate Consultant software version 6.0 to evaluate the potential effectiveness of passive cooling strategies under current climatic conditions. The tool utilizes Energy Plus Weather (EPW) files to assess design strategies for improved thermal comfort. The climate file used corresponds to Budapest Meteorological Center station (WMO 12840) [
16]. Climate Consultant was selected as a preliminary tool to screen strategies before advancing to dynamic simulations.
The Climate Consultant software visualizes passive design strategies based on hourly climate data [
17]. The input file represents a typical meteorological year from a 30-year period (1991–2020). The main characteristics are listed here.
(1) Simulation Tool:
This research utilized Climate Consultant, a free software developed at UCLA designed to aid in climate-responsive building design. The tool analyzes hourly climate data in EPW format (covering 8760 h in a year) and generates visual representations like psychrometric charts, sun-path and shading diagrams, and wind analysis graphs, showcasing trends in temperature, humidity, solar radiation, and wind.
(2) Input and Process:
A location-specific EPW climate file is uploaded into the software. Each hour of the year is represented on a psychrometric chart, with data points arranged according to dry-bulb temperature and relative humidity. The software then classifies these hours into various “Design Strategy Zones” (such as shading, passive cooling, and natural ventilation) and determines the percentage of time each strategy can ensure thermal comfort.
(3) Underlying Principle:
Climate Consultant’s recommendations are grounded in actual climate data, connecting physical environmental conditions to specific passive design strategies. This makes it a valuable resource for linking climate analysis with early architectural decision-making.
Five passive cooling strategies—identified through architectural research on the historic building stock in the Jewish quarter [
13] investigating the potential to improve thermal comfort. These included: window shading, increased thermal mass, high thermal mass with night flushing, direct evaporative cooling, and a combined strategy integrating all the above. While the other adaptations—such as roof surface reflectivity, vegetated facades and roofs, courtyard planting, and improved cross-ventilation—will be tested through simulations in a following step, this climate-based pre-assessment focuses only on strategies measurable through the Climate Consultant tool. Window shading and evaporative cooling were assessed using Climate Consultant outputs for shading zones and evaporative cooling comfort hours. These selected strategies were chosen based on their relevance to passive cooling, their feasibility in historical contexts, and their ability to be evaluated without requiring dynamic simulation at this stage, this climate-based pre-assessment (
Figure 1) serves to narrow down the most promising interventions for historic typologies and support the design of targeted adaptation strategies. The study also outlines the potential for scaling these approaches at the urban block level.
Quantification of all strategies was based on the percentage of hours within the ASHRAE 55 (2005) adaptive comfort zone. In this work the solar reflective index and the greening of courts are excluded from the analysis as the tool Climate Consultant is not able to simulate such factors. This would require further investigation through different simulation design architectural software such IDA ICE version 5 [
18]. Hence the pre assessment step, which addresses the factors highlighted in yellow boxes is necessary to guide the process.
4. Adaptation Strategies
Adaptation in this study is framed through passive strategies that enhance thermal comfort while preserving heritage values. Window shading and high thermal mass reduce heat gains and stabilize indoor conditions, with greater effect when paired with night flushing between the hours starting 19:00 until 07:00. Direct evaporative cooling offers modest gains in Budapest’s humid climate but may be strengthened by vegetation. Collectively, these measures form a low-energy framework for resilient retrofits of historic courtyard buildings. For this study, Climate Consultant version 6.0 was employed to evaluate Budapest’s thermal conditions. The analysis focused on strategies that improve indoor comfort during summer months, such as solar shading, night flushing, thermal mass, and evaporative cooling. The software’s outputs were interpreted using the ASHRAE 55 (2005) adaptive comfort model, which reflects the comfort range under naturally ventilated conditions.
The baseline model, representing the un-adapted building condition, serves as a reference to compare thermal comfort performance (
Figure 4). The percentage of hours within the adaptive comfort zone during the period from April to September is used as the primary metric.
The analysis used EPW-format climate data from the WMO-certified weather station (WMO station number: (WMO 12840). The station is located at coordinate’s 47.5167° N, 19.0333° E with an elevation of 129 m above sea level. This data represents hourly climate conditions for a typical meteorological year (percentages are based on the full-year with 8760 h) and includes parameters such as dry-bulb temperature, wet-bulb temperature (wet-bulb values refer to psychrometric wet-bulb temperature), relative humidity, solar radiation, wind speed, and direction. It forms the basis for all visual outputs and passive strategy evaluations generated through the Climate Consultant tool.
The following passive strategies are examined:
Each is evaluated individually to identify its specific impact on improving comfort relative to the baseline.
Implementing sun shading on windows from April to September results in a 4.9% increase in comfort hours, without raising the overall baseline of 9%. Despite the modest gain, the intervention becomes effective primarily when the wet-bulb temperature exceeds 22 °C, meaning it specifically reduces overheating during periods of peak heat (
Figure 5).
This is especially critical for south-facing façades, which receive the highest solar radiation between 12:00 and 16:00 during summer. In Climate Consultant’s sun path/sun shading analysis, where the orientation assumes the observer is facing south, east appears to the left (−90°) and west to the right (+90°), placing direct southern exposure at 0°. The range between −30° and +30° identifies where south-facing windows are most exposed to solar gain, aligning with high solar altitude angles (20–65°) and the intense radiation levels seen in June. These observations are visualized in the sun shading analysis (
Figure 6). While the overall extension of comfort hours remains limited, shading on these high-exposed orientations serves as a critical passive strategy to control solar heat gains when it matters most.
In this study, window shading works by physically blocking incoming solar radiation, which reduces heat gains and improves indoor comfort. For example, in hot climates such as Gozo, adjustable wooden, Bamboo or fabric exterior shutters are common practice to maintain better indoor thermal comfort (
Figure 7).
When high thermal mass is applied as a passive strategy, it contributes an additional 1.3% of comfort hours, increasing the overall comfort level from 9% to 10.3% during the warm season (April to September). This modest improvement reflects the material’s capacity to moderate indoor temperatures by absorbing, storing, and gradually releasing heat (
Figure 8). High thermal mass reduces peak indoor temperatures by delaying heat transfer, thereby flattening daily thermal fluctuations. The effect is particularly dependent on material properties, placement, and exposure to internal and external thermal loads. In this context, high thermal mass alone provides limited benefit, likely due to the lack of nighttime ventilation or complementary strategies to facilitate heat release. While the gain in isolation remains minor, it shows greater potential when combined with interventions such as night flushing or solar shading, offering a layered approach to enhancing indoor comfort under extreme heat.
It should be mentioned here that roof alterations will undergo further investigation before the next step of simulations due to the local regulations, such as the Act on the Protection of Cultural Heritage that enforce strict guidelines on modifications to these structures. This means that any alterations to roofs in these areas typically require special permissions to ensure that the historical integrity and esthetic of the buildings are maintained [
19].
Night flushing is a passive cooling strategy where cooler outdoor air is introduced into a building during the night to remove the heat accumulated during the day [
20]. This is typically done by opening windows or vents after sunset and allowing airflow to flush out warm indoor air, especially in buildings with high thermal mass that can store and later release coolness into the space during the day.
Thermal mass refers to building elements—like walls or floors—made from materials that can absorb and store heat energy, thereby moderating indoor temperature fluctuations. When paired with night ventilation, it helps reduce peak indoor temperatures by discharging stored heat during cooler hours.
In the context of this study, the focus is on historic courtyard houses, where night flushing can utilize the cooler air stored within the courtyard microclimate during nighttime hours. This effect can be particularly beneficial in dense urban settings, as the courtyard acts as a thermal buffer, enabling cooler air to circulate through interior spaces when ventilated after sunset. For instance, a study for Seville’s Alcázar [
21] discusses how courtyards in Mediterranean climates moderate extreme temperature anomalies, improve thermal comfort, and help preserve buildings by acting as passive climate buffers.
Combining high thermal mass with night flushing results in a noticeable improvement in indoor thermal comfort compared to both the baseline and the standalone high thermal mass strategy. During the April to September period, this intervention yields approximately 913 comfortable hours, representing 10.4% of the year—an increase of 128 h over the 785-h (9%) baseline (
Figure 9).
This strategy allows buildings to release stored heat during cooler night periods, restoring the capacity of thermal mass to absorb heat the following day. While the improvement remains moderate, it underscores the potential of combining passive strategies to enhance comfort conditions in historical building retrofits, particularly in climates with meaningful day-night temperature variation.
Direct evaporative cooling contributes 112 additional comfortable hours, raising the total to 897 h, or 10.2% of the hours between April and September—up from the 785-h (9%) baseline (
Figure 10). While the improvement is modest on its own, the potential of this strategy may be significantly enhanced when combined with green infrastructure. In future simulations, we aim to explore how vegetation and shading elements might support evaporative cooling by increasing ambient humidity, reducing radiant heat gain, and improving microclimate conditions. This synergy suggests that coupling evaporative cooling with nearby green elements could amplify passive thermal benefits, particularly in dense urban environments with limited airflow, such as Budapest’s historical districts. These integrated strategies offer promising pathways toward low-energy adaptation and urban resilience.
Direct evaporative cooling is effective in dry climates such as Jordan, because the evaporation process lowers air temperature [
22] while increasing humidity, which can improve comfort in arid conditions. However, in Budapest’s already humid summer climate, additional humidity from evaporative cooling would further reduce thermal comfort, making the strategy less beneficial here compared to dry regions.
Natural ventilation cooling, applied during the April to September period, results in 91 comfortable hours, equivalent to 1.0% of the total period—raising the comfort level from the 785-h (9%) baseline to 876 h (10%) (
Figure 11).
While the improvement is relatively limited, this reflects the challenges of relying solely on airflow in a dense urban fabric and during periods of high outdoor temperatures. However, natural ventilation may still enhance the performance of other passive strategies—such as thermal mass or evaporative cooling—by supporting nighttime heat release and enabling fresh air exchange. Its contribution may be more effective when implemented as part of a combined adaptation strategy.
Night flushing was evaluated based on monthly nighttime wind wheels spanning April to September, as shown in
Figure 12, with the time range limited to 19:00 to 07:00. Across the season, the dominant wind direction is northwest, offering the most consistent airflow in April, May, June, August, and September. These winds are generally cool, with average nighttime temperatures between 0–20 °C, making them suitable for passive cooling. However, the data also reveals that relative humidity during these hours is predominantly high—frequently exceeding 70%—which may reduce the comfort gains from ventilation alone. Wind speeds are typically moderate, averaging 2 to 4 m/s, with occasional peaks around 8 m/s, particularly in spring. July presents the least favorable conditions, with low wind frequency, higher temperatures (20–27 °C), and sustained high humidity. This combination of heat, humidity, and low wind frequency represents a scenario of pronounced thermal discomfort. While night flushing remains a viable strategy under cooler and breezier conditions, its effectiveness in humid conditions may be improved by integrating interior surface treatments that passively absorb moisture, helping to stabilize indoor thermal comfort.
In September, relative humidity reaches approximately 80–90%, with the color being predominantly dark green. This indicates that nighttime relative humidity was frequently above 70%, reflecting consistently humid night conditions. Such high moisture levels may limit the efficiency of evaporative cooling and make natural ventilation less effective for thermal comfort, especially without complementary strategies like thermal mass or mechanical extraction.
In August, relative humidity reaches approximately 70–80%, indicating that nighttime humidity levels were moderately high. The dominance of dark green over light green suggests that relative humidity was frequently above 70%, pointing to humid night conditions. While not as extreme as July, these conditions may still reduce the effectiveness of evaporative cooling and limit comfort gains from night ventilation, especially if combined with low wind speeds.
In July, relative humidity reaches near the 100% mark and is mostly dark green, indicating that nighttime relative humidity was consistently high, often above 70%. This suggests a humid night environment, which limits the effectiveness of evaporative cooling and make indoor conditions feel clammy or uncomfortable despite lower night-time temperatures.
In June, relative humidity shows varying values, ranging from approximately 60% to 90%, but is consistently dominated by dark green in
Figure 12. This suggests that even when relative humidity is slightly lower, it often exceeds 70%, indicating persistently humid nighttime conditions throughout the month. While some cooling through ventilation may still occur, the high moisture content in the air can reduce thermal comfort and diminish the effectiveness of passive evaporative strategies.
In May, relative humidity reaches up to approximately 70–80%, but only rarely approaches 90%. The color is predominantly dark green in
Figure 12, with only occasional patches of light green, indicating that nighttime relative humidity was frequently above 70%. These consistently humid conditions limit the effectiveness of evaporative cooling and reduce the potential of night flushing as a standalone strategy. To maintain indoor comfort during this period, it would be necessary to combine ventilation with thermal mass and moisture-buffering materials.
In April, a portion of the nighttime relative humidity appear in light green, reaching around 50–60%, but these occur during periods of very low wind speeds, reducing the effectiveness of night flushing despite moderate humidity. The majority of the corresponding bars of
Figure 12, however, are dark green, extending up to 80% or higher, indicating consistently high humidity levels at night. This pattern reflects a limited window for effective passive cooling, as either insufficient airflow or excessive moisture tends to dominate. As such, April would require a combined strategy, pairing thermal mass and moisture-buffering materials with targeted ventilation support.
5. Results
The baseline thermal comfort level for Budapest’s historic courtyard buildings was 9% (785 h) within the April–September period, based on the ASHRAE 55 (2005) adaptive model. Each passive strategy was then tested against this baseline.
Table 2 summarizes the results.
Sun shading of windows increased comfort hours by 4.9%, though without raising the overall baseline above 9%. The effect was most pronounced when wet-bulb temperatures exceeded 22 °C, particularly for south-facing façades exposed between 12:00–16:00. Shading therefore provides targeted relief during peak solar radiation but contributes little to overall comfort hours.
High thermal mass yielded a modest gain, raising comfort to 10.3% (808 h). While it reduced peak indoor temperatures by delaying heat transfer, its isolated impact remained limited without complementary ventilation to discharge stored heat.
High thermal mass with night flushing delivered the strongest result, achieving 10.4% (913 h)—an improvement of 128 h over the baseline. This combination allowed stored heat to be released during cooler nights, restoring the material’s buffering capacity for the following day. However, persistently high nighttime humidity (>70%) constrained performance, particularly in July and September.
Direct evaporative cooling increased comfort to 10.2% (897 h). While effective in dry climates, Budapest’s already humid summer conditions reduced its stand-alone benefit. Future simulations may explore synergies with vegetation and shading to enhance evaporative potential.
Natural ventilation cooling contributed only 91 additional hours (10.0%), reflecting the limitations of airflow in dense urban blocks with narrow courtyards. Nonetheless, it may support other strategies by enabling night flushing and fresh air exchange.
When all strategies were combined (
Figure 13), the comfort level rose to 10.6% (928 h). Although the total gain was moderate, the cumulative effect highlights that layered passive measures can reduce overheating risks in heritage buildings. More importantly, this pre-assessment defines realistic adaptation boundaries under current climatic and regulatory constraints, providing a basis for advancing toward detailed simulations that integrate greening and reflective surfaces.
The Passive Strategy Pre-Assessment shows that window sun shading shifts the adaptive comfort boundary by approximately +2.5 °C wet-bulb (around 23 °C), reducing peak overheating during summer months (
Figure 5). Night flushing between April and September (19:00–07:00) can lower night-time operative temperatures by 2–3 °C, consistent with the ventilation potential of MFH-01 courtyards (
Figure 3). These quantified outcomes, though based on climate-level data, provide direct guidance for retrofit strategies: increasing thermal mass to delay daily heat transfer, applying high-albedo roofing to limit solar gains, and introducing vegetative shading to courtyard façades. To fully validate and refine these measures, further investigation is needed with advanced building performance tools such as IDA ICE (version 5), which is well-suited for modeling thermal mass, ventilation dynamics, and green infrastructure, and can provide before-and-after comparisons for a more robust technical assessment [
23].
6. Discussion
While Climate Consultant itself does not simulate building form, the pre-assessment results acquire meaning when tied to the MFH-01 typology. For example, shading potential aligns with the south-facing street façades, while night flushing corresponds with courtyard-connected ventilation shafts. These links demonstrate how regional climate strategies translate into actionable retrofit considerations for historic multi-family buildings. The Passive Strategy Pre-Assessment shows the baseline comfort level was only 9% (785 h) for April–September, highlighting the vulnerability of Budapest’s historic courtyard buildings. This underscores the urgency of passive interventions that respect both climatic realities and heritage restrictions. These strategies collectively form the basis of the Adaptive Block framework, which integrates passive cooling into the courtyard typology. By outlining the performance of these measures, the study establishes the Adaptive Block as a transferable framework for future typology-based retrofits.
Among individual measures, high thermal mass with night flushing performed best, raising comfort to 10.4% (913 h), yet consistently high nighttime humidity (>70%) constrained its full potential. Thermal mass alone (10.3%) and direct evaporative cooling (10.2%) offered modest gains, while shading (4.9%) and natural ventilation (1%) provided only targeted relief. These results confirm that no single strategy can deliver substantial improvement in this dense, humid urban context. Baseline discomfort is concentrated in hot, humid summer hours, suggesting targeted strategies for these periods could yield higher impact.
When combined, all measures increased comfort to 10.6% (928 h). Though modest, this layered effect demonstrates the value of cumulative adaptation in heritage buildings. Incremental gains, when scaled across blocks, can reduce overheating risks and limit reliance on mechanical cooling.
Future work will assess scheduling strategies, such as combining shading with timed natural ventilation, to maximize comfort.
The findings also define the limits of passive adaptation under heritage constraints. Future simulations must therefore test strategies not captured here—such as green infrastructure, reflective surfaces, and roof-integrated thermal mass—to extend comfort performance. These should be framed within local conservation rules, ensuring thermal resilience is pursued without compromising architectural integrity.
While the results focus on technical performance, implementation must consider heritage restrictions (e.g., limited roof alterations, façade preservation).
A limitation of this pre-assessment is that it does not capture geometry, material properties, or occupancy patterns. However, its value lies in narrowing the scope of potential strategies for Budapest’s historic housing stock. Future research will build upon this foundation with detailed building performance simulations and retrofit scenario testing, ensuring both climate responsiveness and heritage compatibility.
7. Conclusions
This Passive Strategy Pre-Assessment demonstrates the cumulative impact of layered passive cooling interventions in Budapest’s dense historic core. Across the April to September period, the integration of sun shading, thermal mass, night flushing, direct evaporative cooling, and natural ventilation increased thermal comfort levels from a baseline of 9% (785 h) to 10.6% (928 h). While each strategy showed limited improvement when applied individually, their combined application highlights the importance of synergistic adaptation in thermally vulnerable building stock.
Night flushing, assessed using directional wind data from the Budapest Meteorological Center (WMO 12840) between 19:00 and 07:00, proved conditionally effective, with prevailing northwest winds offering cool temperatures (0–20 °C), but this was constrained by high relative humidity (>70%) and moderate wind speeds (2–4 m/s). Thermal mass contributed to thermal lag and buffering but showed limited benefit without complementary ventilation. Sun shading reduced overheating under peak wet-bulb conditions (>22 °C) but did not extend total comfort hours alone.
Within the MFH-01 stock, U-type courtyards are particularly relevant for shading interventions. Their deep, central voids receive direct solar exposure during peak summer hours, intensifying overheating risks. Introducing dynamic shading devices or vegetative screens in these courtyards can significantly reduce solar gain while preserving daylight access. The pre-assessment results (
Figure 5) indicate that shading shifts the adaptive comfort boundary by approximately 2–3 °C, suggesting that targeted courtyard shading in U-type layouts could be one of the most effective passive cooling measures for Budapest’s historic housing stock.
Although Climate Consultant does not model roof-specific or vegetative strategies, the underlying climate data—characterized by elevated solar radiation, prolonged heat exposure, and periods of low relative humidity—supports the proposed inclusion of high-albedo roofing, roof-integrated thermal mass, and green infrastructure. These measures, while not captured in this phase, represent critical components of future adaptive retrofits and should be handled with attention to the historical district architectural heritage restrictions. The findings form a technical basis for advancing into simulation-based modeling and inform site-responsive passive design approaches for heritage buildings in compact urban contexts.
