Abstract
The Moroccan Ryad, a cherished architectural treasure in North Africa, symbolizes cultural richness and architectural legacy. This paper advocates an inventive strategy to preserve and rejuvenate the Ryad as an energy-efficient model, intertwining modern sustainability principles. Employing a multidisciplinary approach, this study delves into the fusion of traditional Ryad design with contemporary sustainability, tackling energy efficiency, resource conservation, and cultural heritage challenges. Examining historical construction methods, material choices, and spatial arrangements alongside sustainable building practices, this paper showcases case studies of newly constructed sustainable Ryads. These examples spotlight strategies like passive solar design, renewable energy incorporation, water conservation, and local material use, augmenting energy performance while fostering cultural continuity through eco-friendly materials and traditional craftsmanship. This research also explores the social and economic impacts of this sustainable Ryad model, including its potential to boost tourism, generate employment, and engage communities. Additionally, it addresses the role of public policy in supporting sustainable practices for preserving Moroccan cultural heritage. By amalgamating culture, sustainability, and energy efficiency, this paper envisions a new role for the Moroccan Ryad, positioning it not only as a guardian of heritage but also as a symbol of environmentally responsible architecture—a model applicable to culturally rich regions globally.
1. Introduction
Preserving cultural architectural heritage constitutes a profound commitment to the essence of a community, encapsulating its roots, values, and the intricate tapestry of its history [1]. It provides a tangible link to bygone eras, allowing subsequent generations to traverse the corridors of time, gaining insight into the customs, beliefs, and ways of life of their ancestors. This continuity of cultural identity, in turn, forms the bedrock of a collective narrative, fostering a profound sense of belonging and pride among community members [2].
Yet, the significance of architectural heritage extends far beyond sentimentality, permeating into the realm of education and knowledge transfer. These age-old structures stand as silent tutors, offering invaluable lessons in craftsmanship, engineering ingenuity, and artistic expression. By scrutinizing the architectural marvels of yesteryears, we glean not only a deeper appreciation for the skills of our forebears but also a wellspring of inspiration for contemporary innovation [3].
Moreover, the economic repercussions of preserving cultural architectural heritage reverberate through local and national landscapes. Historic sites often serve as linchpins of cultural tourism, beckoning visitors from around the world. The influx of tourists brings with it a dynamic injection of economic vitality, breathing life into local businesses, sustaining artisans, and supporting a spectrum of service providers. This economic stimulus, in turn, fortifies the very foundation of preservation efforts, ensuring the continued safeguarding of architectural gems for generations to come.
Architectural heritage, when seamlessly integrated into urban planning endeavors, wields transformative power. These historical treasures infuse urban landscapes with a distinctive character and sense of place, serving as anchors of authenticity in a world increasingly defined by uniformity. The adaptive reuse of old structures not only preserves a tangible link to the past but also alleviates the environmental strain associated with new construction, aligning with the imperative of sustainable development [4].
In an age rife with environmental challenges, the environmental stewardship inherent in heritage preservation should not be overlooked. Retrofitting historic buildings with modern, energy-efficient technologies represents a beacon of hope in the fight against climate change. By imbuing these venerable structures with new life, we not only reduce energy consumption but also mitigate the greenhouse gas emissions associated with construction.
Socially, well-preserved historical buildings serve as catalysts for cohesion and well-being. They bequeath to communities esthetically pleasing environments that foster social interaction, cultural events, and communal gatherings [5]. Research has shown that exposure to such environments has a demonstrable positive impact on mental well-being and overall quality of life, affirming the intrinsic link between architectural heritage and human flourishing [6].
Lastly, the global resonance of architectural heritage is undeniable. These structures transcend geographical borders, serving as universal ambassadors of human creativity and cultural diversity. By preserving and showcasing our unique architectural achievements, we contribute to a global dialog on the shared human experience, enriching the tapestry of our collective heritage [7].
In 2020, there was a 1% decrease in global energy demand for buildings, amounting to approximately 127 exajoules (EJ) [8]. Despite this decline, the building sector still accounted for 36% of the overall energy demand, a slight increase from the 35% recorded in 2019 [9]. This shift can be attributed to changes in demand patterns within the sector. The reduction in energy consumption in buildings and construction was primarily driven by shifts in how existing buildings were utilized during the pandemic, as well as a general slowdown in production and demand for construction materials due to economic factors. Energy demand transitioned from commercial and retail spaces towards residential areas, with many public buildings also experiencing extended closures. As a result of these changes, carbon dioxide (CO2) emissions from building operations saw a notable 10% decrease in 2020, totaling around 8.7 gigatons, down from approximately 9.6 gigatons in 2019 [10]. The historic decline in new building construction also led to a reduction in construction-related energy emissions, particularly from the manufacturing of building materials, which dropped from 3.6 gigatons of CO2 in 2019 to 3.2 gigatons in 2020 [11]. Despite these positive developments, the proportion of global energy-related CO2 emissions originating from the buildings and construction sector in 2020 remained significant at 37%, only slightly down from the 38% observed in 2019, owing to shifts in the sector’s contribution relative to other industries [12].
Generally, nowadays, the global building sector stands at a pivotal crossroads, where the urgency of environmental stewardship converges with the imperatives of burgeoning urbanization [13]. Embracing sustainable development in this context is tantamount to a paradigm shift, necessitating a holistic reimagining of how we conceive, construct, and inhabit our built environments [14]. This transformation is not a mere aspiration but a vital response to a world facing escalating resource scarcity and climate challenges. The building sector’s substantial contribution to global energy consumption and greenhouse gas emissions underscores the pressing need for sustainability. By adopting forward-thinking strategies, from energy-efficient design to the incorporation of renewable materials and cutting-edge technologies, we can substantially mitigate these environmental impacts [15]. Moreover, as climate change escalates, the integration of resilient design features becomes imperative, ensuring that our built environment can weather the increasing frequency and intensity of natural disasters.
The juxtaposition of heritage preservation and sustainable development presents a formidable challenge in the realm of architectural innovation. In Morocco, a nation steeped in centuries-old cultural traditions and architectural marvels, this intersection finds a poignant expression in the traditional Ryad [16]. Nestled within the bustling medinas of cities like Marrakech, Fes, and Rabat, these historic homes stand as living testaments to the country’s rich cultural tapestry. However, as the imperatives of environmental stewardship and energy efficiency gain ever greater prominence, there is an imperative to re-envision these architectural gems through a lens of sustainability [17].
1.1. Moroccan Context and Cultural Architectural Heritage
The role of architecture is to preserve the customs and traditions of society. Moroccan architecture has been influenced by arabe culture during the Idrisid dynasty, by Moorish exiles from Spain, and also by the French during colonization. Today, Moroccan architecture is highly diversified, including ancient architecture, Berber style, Arab-Andalusian style, neoclassical architecture, neo-Moroccan, and neo-Moorish styles [18].
1.2. Ryad’s Presentation and History
A riad is a traditional Moroccan residence, renowned for its inner garden and courtyard. Riads are prevalent throughout Morocco, once serving as the homes of affluent merchants and traders. Today, riads across the kingdom of Morocco have been transformed into luxury guesthouses, offering a delightful retreat for both local and foreign travelers [19]. These time-honored structures, known as “riads,” have played a pivotal role in establishing Morocco as one of the world’s premier tourist destinations. Experiencing genuine Moroccan life by staying in a riad, as opposed to an ordinary hotel, is an enthralling and culturally immersive experience for visitors from around the globe [20]. They are also renowned for their open-ceiling structure. Typically, the inner courtyard of these charming buildings is adorned with traditional, colorful mosaic work known as “Zellij” and accentuated by ceramic fountains at the center, surrounded by plants, trees, and flowers [21].
The architectural blueprint of the Riad finds its roots in ancient civilizations, representing a seamless amalgamation of diverse design principles. While dwellings centered around internal courtyards were prevalent in the Greco-Roman world of antiquity [22], their distinctive prominence in Moroccan-Andalusian architecture sets them apart today. Courtyards have also been an enduring hallmark of residential architecture in the Middle East, and the incorporation of landscaped gardens in Islamic architectural traditions can be traced back to ancient Iranian civilization. During the 11th-century invasion of Spain, the Idrisids dispatched Muslim and Jewish artisans from Spain to Morocco, enabling a transfer of knowledge and skills in the realms of art and craftsmanship.
The rich tapestry of Arab-Muslim art finds its most sublime expression in the intricate and awe-inspiring architecture of Morocco. Each facet of Moroccan architectural design Figure 1 resonates with a profound sense of majesty, resilience, and esthetic equilibrium, encapsulating the essence of Moroccan artistic ingenuity [23]. This legacy is most notably embodied in the iconic Ryads and Kasbahs, which stand as living testaments to Morocco’s vibrant artistic heritage. These architectural marvels bear witness to a history woven with threads of creativity and innovation [24].
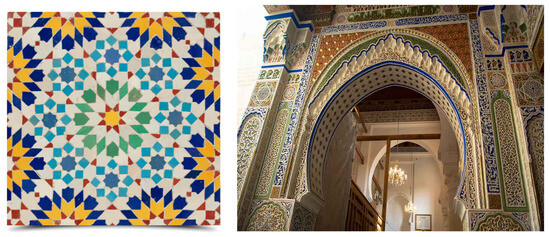
Figure 1.
Traditional Moroccan architectural aspects [25].
Within the graceful contours of Moroccan architecture, one encounters a symphony of elements that evoke a palpable sense of opulence and splendor. The delicate intricacies of stucco work, meticulously sculpted by skilled artisans, grace the walls and ceilings of these structures, lending an air of refined elegance. Zellige represented in Figure 1, a mosaic of hand-cut tiles, adorns surfaces with a mesmerizing array of patterns and colors, casting a spellbinding effect on all who behold them [26]. Tadelakt, a luminous and polished plaster, bestows a luminescent sheen upon walls, offering both visual allure and practical durability. Meanwhile, bejmat tiles, with their earthy tones and geometric precision, lend a timeless and harmonious quality to the architectural ensemble. Furthermore, the architectural motifs of Morocco tell a compelling tale of cultural exchange and historical resonance [27]. The legacy of Islamic influence, notably during the Idrisid dynasty, intertwines seamlessly with the enduring marks left by Moorish exiles from Spain [28]. French colonialism also imprinted its distinct architectural footprint on this multifaceted landscape [29]. These layers of influence converge, resulting in an architectural synthesis that is uniquely Moroccan, encapsulating a narrative of cultural amalgamation and evolution.
In the heart of every Ryad and within the walls of every Kasbah, one discovers a profound reverence for tradition, where age-old craftsmanship meets contemporary sensibilities [30]. The central courtyard of a Riad, adorned with a tranquil fountain, serves as a sanctuary of serenity, inviting contemplation amidst the bustling rhythms of daily life. Majestic domes soar overhead, their graceful arches echoing the aspirations of a culture steeped in artistic aspiration. Intricate wrought-iron grilles bestow an air of intricate beauty, marrying form and function in a timeless embrace. Moroccan architecture stands as a testament to the enduring spirit of creativity and cultural exchange. Its intricate beauty, reflecting the artistry of generations, continues to inspire awe and admiration. From the grandeur of Riads to the fortitude of Kasbahs, every stone and ornament tells a story of ingenuity, innovation, and reverence for tradition. It is within the walls of these architectural masterpieces that the soul of Morocco finds its most eloquent expression, inviting all who encounter them to embark on a transcendent journey through time and artistry.
Within the Moroccan context, a rapidly urbanizing landscape underscores the criticality of responsible urban growth. The preservation of Morocco’s architectural heritage, exemplified by the distinctive Ryads, presents a compelling opportunity to harmonize the past with the present. Balancing the imperative of conservation with modern, sustainable construction techniques is an intricate endeavor, but one that promises to enrich Morocco’s urban fabric with a unique synthesis of heritage and innovation. Moreover, Morocco’s abundant renewable energy resources, particularly its sun-drenched landscapes, offer a reservoir of untapped potential. The integration of solar technologies, from photovoltaic systems to passive solar design principles, not only enhances energy efficiency but positions Morocco at the vanguard of the global transition towards renewable energy. The protection and preservation of cultural architectural heritage represent a profound investment in our shared humanity, imparting a legacy of wisdom, inspiration, and sustainable living to future generations. It honors the achievements of our ancestors, imparts invaluable lessons, and shapes vibrant, culturally rich societies that stand as beacons of resilience and continuity in an ever-evolving world.
2. Literature Review
Traditional and cultural buildings are architectural structures that hold significant historical, cultural, and societal importance. They are often characterized by unique design elements, construction techniques, and materials that reflect the cultural heritage of a particular region or community. These buildings serve as tangible expressions of a society’s values, beliefs, and way of life, and they play a crucial role in preserving and transmitting cultural heritage from one generation to the next.
In the scientific literature, research related to traditional and cultural buildings encompasses a wide range of topics, including architectural design, construction methods, materials science, preservation and conservation techniques, cultural heritage management, and the socio-cultural significance of such buildings. In delving into the extensive legacy of traditional housing construction Tolqinovich drew essential insights and provide pertinent recommendation [31], Nakhaee Sharif, A et al. examine energy-efficient of traditional Iranian housing design, emphasizing the importance of considering global warming and non-renewable energy sources in cold climates, specifically in Azerbaijan. The study advocates for designing homes based on regional climate conditions, known as climatic design, as the most effective way to maximize energy efficiency. It also offers practical recommendations for energy-saving measures in residential architecture [32]. Several other parameters in the traditional architectural context were studied in the literature such as geographical factors, which was treated by Camilla et al. where their aim is to uncover how these factors shape the use of earthen construction techniques, such as rammed-earth and adobe. Through extensive data collection and mapping, the study identifies specific characteristics of these techniques in different locations. By correlating this information with other thematic maps, the research sheds light on the factors that promote or impede the use of earthen construction. Additionally, the study highlights valuable lessons for sustainable architecture, emphasizing the importance of considering geographical factors and local morphology in rehabilitation and new construction projects [33].
Several works enhance their cultural heritage making the particularity under spot by conducting interesting deep research aiming to protect it [34], Umar G. et al. T delve into the conservation and restoration of Hausa traditional architecture, with a focus on spatial design from villages to towns. It highlights the significance of understanding compound structures and their associated concepts. Through a review approach, the study explores key architectural elements and their relevance for preserving Hausa traditional residential settlements for future generations [35].
Traditional housing in Arab culture reflects distinctive architectural styles, often characterized by intricate designs and solid structures [36,37,38]. This cultural facet finds rich representation in the literature, where narratives often weave tales around the significance and symbolism embedded in these traditional dwellings. Barkouch introduces unique architectural ensembles and traditional habitats in the Arab-Andalusian style, characterized by robust external walls [39]. Morocco stands as a significant repository of Arabic cultural heritage, particularly evident in its traditional houses or Ryads. Numerous works extensively delve into the study of Moroccan Ryads, exploring various parameters to understand and document their cultural and architectural significance. A Madoeuf explores the portrayal of traditional Moroccan riads in Marrakesh as tourist accommodations, emphasizing them as cultural experiences within a spatial framework, offering insights into the indigenous lifestyle and culture [40]. Selkani et al. provide a concise overview of Moroccan culture by exploring the architectural history of Riads, offering examples to illustrate their significance from the different Moroccan regions [41]. One of the most representative cities of Moroccan architectural culture and UNESCO site is Fes, which serves as a crucial case study in Elena et al. work revealing the impact of modern influences on architectural and urban heritage, highlighting the need for a thoughtful balance between innovative techniques and traditional knowledge to preserve the city’s unique character [42].
Other papers explore the architectural components of riads [43,44,45], including the examination of mocharabi parts by Eljaouhari et al. Their study focuses on Moucharabieh, adapted in contemporary projects as decorative elements, aiming to offer local identity and an intelligent climate control system, evaluating its functions in comparison to traditional uses and its impact on contemporary architecture [46]. Zellige, deeply rooted in “andalusi” culture, is explored in the literature and remains a significant element in both traditional and contemporary art, particularly in the construction and design of Ryads. Asselman A. highlights a Moroccan artist from Tetouan, emphasizing their effort to push the boundaries of traditional Zellige usage, contributing significantly to ongoing research [47], Additionally, Tadelakt, Marrakesh’s traditional plaster, uniquely utilizes a hydraulic lime produced near the city, containing underburnt fraction and silicatic-clastic aggregate, eliminating the need for additional aggregates and contributing to its waterproof qualities, El Amrani et al. explore its compositional traits by examining the properties of the original carbonatic stone employed in lime production [48,49].
Nowadays, sustainability is an essential element integrated into all sectors, particularly in buildings. Mawada et al. present a review paper addressing the urgent need to mitigate greenhouse gas emissions from the building sector, which currently contributes up to 45% annually, by examining the extent and nature of sustainable building practices in the UK, emphasizing a shift from traditional construction methods to multidisciplinary, integrated approaches, and considering end-user perspectives [50]. Moreover, to present a deep representation of sustainable development it is significative to include the social dimension, where Stender M. et al. delves into the feasibility of integrating social sustainability into building projects, examining theoretical approaches and practical applications. It explores the challenges of measuring and certifying social sustainability in housing and neighborhoods, proposing a framework with 12 indicators focused on social cohesion, participatory processes, and accessibility [51]. A case study on Danish social housing assesses the integration of these indicators into certification systems like the DGNB, emphasizing the importance of considering the complex or neighborhood’s relationship with the city, its development over time, and adaptability to future needs [52], the sustainability concerns all types of buildings from new constructed to the historical and traditional ones, Dirlish discuss in his works the need for assessment schemes highlighted by Efforts to enhance resource efficiency in the built environment for reducing carbon emissions, which, while acknowledging historic buildings’ unique requirements, should integrate traditional building principles, heritage management, regional craftsmanship, and climate adaptation [53], also Ustra et al. examine the environmental sensitivity and sustainability features of traditional buildings in rural areas in Turkey, emphasizing their integration with the natural environment, use of renewable materials, and the need for context-specific ecological considerations [54], other works carried out the same types of topics in African context [55].
This paper endeavors to present a pioneering approach that marries the venerable heritage of the Moroccan Ryad with the imperatives of contemporary sustainability and energy efficiency. By reimagining traditional construction techniques, integrating renewable energy solutions, and employing locally sourced materials, a novel blueprint emerges—one that not only preserves the cultural essence of the Ryad but also advances a sustainable paradigm for modern living. Through a meticulous examination of historical precedents, an exploration of cutting-edge technologies, and a deep dive into the intricate interplay between culture and sustainability, this paper seeks to illuminate the transformative potential of this synergistic model.
This endeavor is not merely a theoretical exercise; it holds profound implications for the future of Moroccan urban landscapes and, by extension, the broader discourse on sustainable architecture in culturally rich contexts. By elucidating the principles and methodologies underlying this sustainable Ryad model, this paper aspires to contribute to a burgeoning global conversation about the harmonious coexistence of heritage and sustainability, transcending geographical boundaries and inspiring a new wave of environmentally conscious architectural endeavors.
The paper introduces a reel model that encapsulates a comprehensive approach wich is modeled elaborated and constructed in benguerir city of Morocco, meticulously crafted to seamlessly integrate cultural design and architectural elements.
At its core, the model places paramount importance on preserving the cultural essence of the architectural design. It pays homage to the rich tapestry of traditions and customs that have shaped the built environment. By harmoniously blending these cultural elements with contemporary architectural principles, the model ensures that the resulting structure is not only functional but also a living testament to the heritage it represents.
In tandem with cultural considerations, the model prioritizes sustainability through the astute selection of materials. Sustainable, eco-friendly materials form the bedrock of the construction, ensuring minimal environmental impact without compromising structural integrity. This conscientious choice of materials not only reduces the ecological footprint but also fosters a harmonious coexistence with the natural surroundings.
Furthermore, the model leverages passive solutions to enhance its sustainability quotient. Through strategic design choices, such as optimal building orientation, natural ventilation systems, and efficient insulation, the model capitalizes on the innate properties of the environment to regulate temperature and energy usage. These passive solutions not only contribute to energy savings but also create a more comfortable and livable space for occupants. In addition to passive strategies, the model integrates active efficiency solutions, exemplified by the seamless incorporation of renewable energy systems. Solar panels, wind turbines, and other renewable energy sources are seamlessly integrated into the design, harnessing the power of nature to meet the building’s energy needs. This forward-thinking approach not only reduces reliance on non-renewable resources but also positions the structure as a beacon of sustainability within the community.
To ensure the optimal performance of the integrated systems, the model incorporates advanced control mechanisms. Smart technologies and sophisticated control systems work in tandem to monitor and manage energy usage, ensuring that resources are utilized judiciously and efficiently. This level of control not only enhances the building’s overall efficiency but also serves as a testament to the model’s forward-thinking and innovative design.
In conclusion, the presented model transcends conventional architectural paradigms by seamlessly interweaving cultural design, sustainable materials, passive solutions, renewable energy integration, and advanced control systems. It stands as a testament to the potential of architectural innovation to not only pay homage to cultural heritage but also to lead the way in sustainable and efficient design. Through meticulous attention to detail and a forward-thinking approach, this model paves the way for a more sustainable and culturally resonant built environment. Although the present study focuses exclusively on a real-scale sustainable Ryad prototype constructed in Benguerir city, located near Marrakech in central Morocco. While the architectural concept and integrated energy solutions developed for this prototype may be adaptable to other Moroccan cities, any potential replication would require careful consideration of site-specific climatic conditions, urban morphology, regulatory constraints, and socio-economic contexts. This research therefore serves as a case study and methodological framework, rather than a direct implementation plan for multiple cities.
This research is motivated by the need to bridge the gap between Morocco’s architectural heritage and contemporary sustainability challenges. While Ryad houses embody centuries-old passive strategies, their integration with active renewable technologies and quantitative simulation-based assessment remains underexplored in the literature. The academic contribution of this work lies in (i) demonstrating how traditional architectural typologies can be adapted into a sustainable prototype through passive and active systems, and (ii) quantifying thermal comfort, energy savings, and CO2 reductions using dynamic simulation tools. In this way, the study positions heritage architecture as a viable pathway for sustainable housing solutions in North Africa and Mediterranean contexts.
In addition, this research directly supports several United Nations Sustainable Development Goals (SDGs), notably SDG 11 (Sustainable Cities and Communities) through heritage preservation and sustainable urban planning, SDG 7 (Affordable and Clean Energy) via passive and active renewable integration, and SDG 13 (Climate Action) by reducing operational CO2 emissions. While several studies have examined vernacular architecture retrofits, the novelty of our work lies in combining dynamic simulation (TRNSYS), real prototype in Benguerir, and cultural heritage integration into a replicable sustainable Ryad model, offering both technical rigor and socio-cultural relevance. This approach advances the literature by bridging architectural heritage and energy-efficient retrofitting in North African medinas.
3. Methodology
The methodology (Figure 2) employed for the development of this paper project intricately weaves together a series of systematic steps aimed at realizing a sustainable and culturally resonant architectural endeavor. Beginning with the meticulous crafting of architectural plans, particular emphasis is placed on seamlessly integrating cultural and functional elements within the design. The selection of materials follows a comprehensive assessment, with a focus on sustainability, environmental impact, and cultural relevance. Passive (architecture, construction design and materials) and active solutions (energy systems production) are thoughtfully integrated, employing strategies to maximize natural resources and harness renewable energy. Dynamic simulations further refine the design, ensuring optimal thermal performance and energy efficiency of building and energy systems. The construction process is rigorously planned, with quality control measures in place to uphold the integrity of the design. Rigorous testing and validation procedures subsequently validate the performance of building systems, providing a comprehensive evaluation of the project’s success. Continuous real-time monitoring post-construction facilitates an ongoing assessment of energy consumption and environmental conditions. Through this holistic methodology, the project endeavors to embody a harmonious blend of cultural heritage and sustainable innovation.
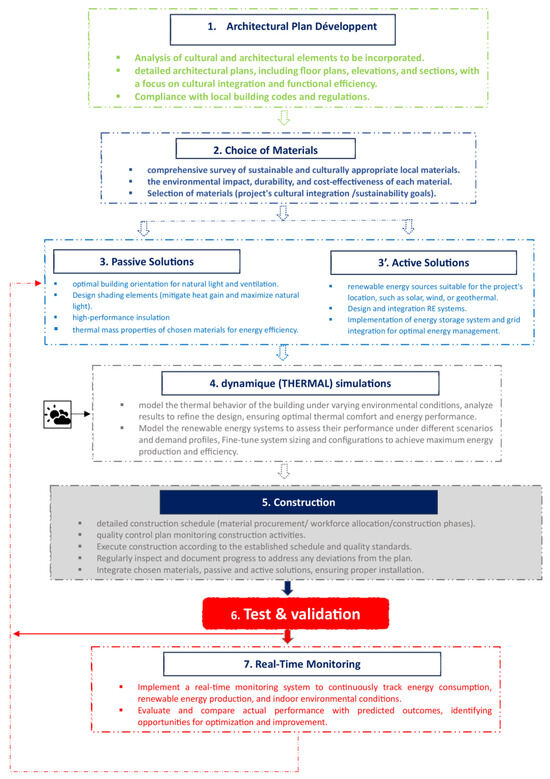
Figure 2.
Methodology flowchart.
This research is based on the in situ analysis and simulation of a real-scale Ryad prototype built in Benguerir city near Marrakech. No other sites were simulated or constructed within the scope of this study.
4. Geographical Site/Meteorological Conditions
The climate plays a pivotal role in shaping the principles of bioclimatic architecture. Variations in sunlight, temperature, wind dynamics, and precipitation patterns collectively define the physical milieu that architects aim to harmonize with. These dynamic climatic factors necessitate a thoughtful and responsive approach in designing architectural solutions that not only adapt to, but also optimize the interaction between the built environment and its natural surroundings. In essence, bioclimatic architecture seeks to create spaces that are attuned to the ever-changing climatic conditions, offering a seamless integration of human habitation and the natural world.
This paper project draws upon climate data specific to Benguerir city- Morocco (red color in Figure 3), as detailed in Table 1. It is worth emphasizing that while daytime temperatures tend to be elevated, the evenings bring a noticeable drop in temperature, providing a distinct diurnal variation. This variance between day and night temperatures, often referred to as the “contrast effect,” is particularly pronounced during the hotter seasons. Conversely, in the colder months, average temperatures consistently remain below the comfort threshold, necessitating tailored architectural interventions to ensure optimal living conditions. This climatic profile underscores the significance of responsive design strategies that take into account the unique thermal characteristics of Benguerir’s environment.
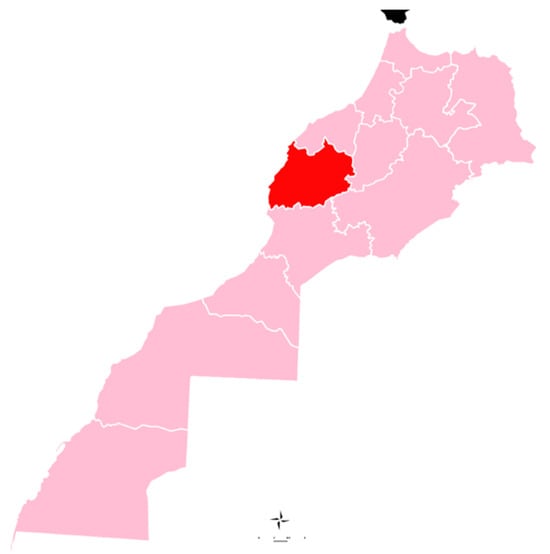
Figure 3.
Benguerir city location (regional map).

Table 1.
Climate data of Benguerir city (Meteonorm).
In the context of this specific climate, strategic architectural planning is imperative, with a primary focus on incorporating elements of high thermal inertia. This approach serves as a crucial mechanism for ameliorating the pronounced diurnal temperature fluctuations. By adopting architectural features that possess high thermal mass, it becomes feasible to sustain a comfortable level of coolness during the daytime, effectively absorbing and storing heat for deployment during the cooler nocturnal hours. Furthermore, a comprehensive analysis of wind speed data, meticulously collected throughout the year at the Benguerir site, reveals that there exists no compelling necessity for the implementation of forced air circulation systems to ensure the occupants’ comfort. Consequently, the key strategies should revolve around effective solar protection and the promotion of natural ventilation, both of which are essential components in securing the optimal summer comfort within the Ryad. This scientific approach ensures that the design not only adheres to the unique climatic conditions but also harnesses the natural elements to enhance the built environment’s overall thermal performance.
5. Architectural Characteristics
The adopted architectural approach integrates wooden construction techniques inspired by Morocco’s rich African heritage, encompassing historical narratives and Arabo-Muslim architectural influences. This design serves as a contemporary adaptation of traditional Moroccan dwellings found within the Medina. It maximizes occupant comfort by leveraging climatic conditions, employing tailored strategies for different seasons. During winter, the Ryad strategically harnesses solar gains while safeguarding against the cold. Conversely, in summer, a combination of natural ventilation and solar protection is employed to maintain a cool interior. The central green patio, complemented by opposing double-glazed windows, forms the heart of this design, providing a harmonious amalgamation of natural freshness and efficient ventilation.
Additionally, the Ryad architecture epitomizes ecological and bioclimatic design principles, showcasing adaptability and scalability. Its core structure comprises meticulously crafted modular prefabricated wooden elements, engineered to incorporate advanced thermal and acoustic insulation. This not only underscores a commitment to sustainable practices but also ensures a heightened level of comfort and energy efficiency. The architectural blueprint is attuned to the natural rhythms of its environment, optimizing the use of natural light. This consideration of daylighting not only creates a warm and inviting ambiance but also reduces the need for artificial lighting, further enhancing the Ryad’s ecological footprint. This holistic design approach, encompassing modularity, insulation, and a sensitive response to natural light, results in an architectural masterpiece that not only respects its ecological context but also provides a flexible canvas for future adaptations and expansions.
Furthermore, the chosen architectural approach is deeply rooted in and dedicated to fostering sustainable integration within the cultural, social, and economic fabric of our society. It seeks to resonate with the values, traditions, and historical narratives of our community, serving as a living testament to our shared cultural heritage. Socially, it aims to create inclusive and functional spaces that facilitate meaningful interactions, nurture a sense of belonging, and promote well-being among inhabitants. Economically, this architectural paradigm plays a pivotal role in driving growth, generating employment opportunities, and bolstering local economies through construction, real estate, and related sectors. Through this comprehensive engagement, the adopted architectural approach stands not only as a physical manifestation but also as a dynamic and transformative force that positively impacts every facet of our societal existence.
The architectural design for the Ryad incorporates a set of strategic measures to guarantee comfort during both winter and summer seasons. These strategies focus on bolstering the thermal inertia of the building envelope and providing effective protection from direct sunlight.
5.1. Orientation
The orientation of the Ryad, as illustrated in Figure 4 has undergone meticulous consideration, guided by a series of dynamic thermal simulations. This deliberate approach is geared towards achieving the following key strategies:
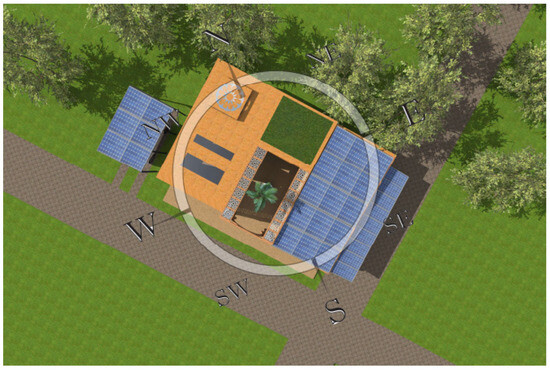
Figure 4.
Ryad orientation.
Winter Comfort Strategy: The chosen orientation enables the Ryad to harness and retain free solar gains, effectively storing this warmth within the walls and subsequently distributing it throughout the rooms. This ensures a comfortable and temperate interior environment during the winter months.
Summer Comfort Strategy: The selected orientation is instrumental in minimizing the need for cooling. This is achieved through the implementation of tailored solar protections, accounting for varying. Additionally, the Ryad is equipped with insulation measures that prevent overheating. Furthermore, effective dissipation of hot air and cooling mechanisms are employed to maintain a comfortable indoor temperature, even in the height of summer.
Lighting Strategy (See Figure 4): A paramount objective is to maximize the utilization of natural light. This is achieved through strategic placement and sizing of glass surfaces, which feature double glazing. This design choice not only optimizes the capture of natural light but also ensures its even distribution throughout the rooms. Simultaneously, it incorporates measures to shield against potential sources of discomfort.
Natural Ventilation Strategy: A well-considered placement of windows, as well as the positioning of the front door, is instrumental in facilitating the circulation of fresh air within the house. Moreover, internal doors have been appropriately sized to promote effective air flow between the main living spaces and service areas.
By meticulously addressing these strategies, the architectural design of the Ryad exemplifies a holistic approach aimed at providing optimal comfort throughout the year, irrespective of seasonal variations.
5.2. Patio
The layout of the Ryad, centers around a pivotal architectural element: the patio. This design feature draws inspiration from a fusion of traditional Arab-Andalusian, Persian, and Roman housing influences. The patio itself emulates the inherent coolness and tranquility of Islamic and Persian gardens, with a central tree surrounded by lush vegetation.
Positioned in proximity to the patio, the two living rooms—one embodying traditional esthetics and the other showcasing a more modern design—as well as the bedroom, are strategically oriented to capitalize on the refreshing ambiance of the outdoor space.
The main entryway, is ingeniously crafted as a glass accordion door. This design not only economizes space within more confined interiors but also boasts an astute opening and closing mechanism. This feature proves instrumental in preserving natural light when the door is shut, ensuring a continuous flow of illumination within the space. Additionally, the accordion door contributes to maintaining an unobstructed passage to and from the patio area.
5.3. U-Shaped Plan and Roofs
The Ryad embraces a U-shaped floor plan, as illustrated in Figure 4, which is particularly well-suited for warm climates with a pronounced demand for cooling. This design choice is strategic, as the U-shaped configuration ensures that each facade facing the central terrace benefits from natural shading at different times of the day, courtesy of the sun’s trajectory across the sky. This thoughtful adaptation not only enhances the esthetic appeal of the Ryad but also serves as an effective passive cooling measure, contributing to a more comfortable interior environment.
Three distinct types of roofs have been integrated. These roofs serve multifaceted purposes, enhancing the overall functionality and sustainability of the Ryad.
Firstly, a green roof has been implemented, serving as a natural thermal regulator. During the summer, it significantly mitigates interior heat levels, resulting in a substantial reduction of approximately 40%. Moreover, it acts as an insulating barrier, preventing cold from permeating the interior during the winter months.
Additionally, a sloping roof, strategically oriented towards the south, has been incorporated. This roof design serves a dual role: it provides a platform for the installation of both thermal and photovoltaic panels. Furthermore, it promotes enhanced pressure differentials that facilitate natural ventilation within the Ryad, contributing to a more comfortable indoor environment.
Finally, a flat roof expands the usable space and incorporates a zenithal lighting system. This innovative feature allows sunlight to penetrate vertically, illuminating the Ryad from above. This not only enhances the overall ambiance of the interior but also underscores a commitment to sustainable, energy-efficient design principles.
5.4. Insulation
To mitigate heat absorption within the opaque walls of the Ryad, a robust insulation strategy has been implemented. This involves the use of cork as the chosen insulation material for both walls and roofs. Derived from cork trees predominantly found in the Mediterranean region, including Morocco, Portugal, and Algeria, this material boasts exceptional insulating properties. Comprising 95% air content, cork exhibits a high degree of thermal insulation while facilitating ventilation within the wall structure. Additionally, cork panels exhibit notable resistance to compression, moisture, and pests. Notably, its thermal conductivity stands at 0.04 W/m·°C, affirming its efficacy as an insulation material.
Presently, Morocco hosts eight cork transformation plants, underscoring the country’s active engagement in cork production. In the global landscape, Morocco ranks third among cork-exporting nations, trailing behind Portugal and Spain, which collectively dominate 88% of international trade in this product, with Portugal accounting for 65% and Spain for 23% of the market share, respectively.
5.5. A Rotating Green Wall
A rotating green wall represented in Figure 5 has been strategically positioned in front of the main entrance of the house. This innovative feature serves a dual purpose. Firstly, it actively facilitates natural ventilation, particularly during the night, aiding in the release of accumulated heat from the day. This natural cooling process significantly enhances the comfort and livability of the Ryad’s interior spaces.

Figure 5.
Ryad figures.
Additionally, the rotating green wall plays a vital role in reducing the nocturnal emission of carbon dioxide (CO2) within the Ryad. This sustainable technique aligns with environmental consciousness, contributing to a healthier and more eco-friendly living environment.
5.6. Geometric Specifications and Thermal Properties
Appendix A provides a comprehensive summary of the geometric specifications pertaining to the roof, external walls, adjacent walls, and ground floor for each of the five designated thermal zones. This segmentation of the building into distinct thermal zones was a deliberate and integral component of the simulation process, allowing for a detailed analysis of each area’s specific characteristics and performance.
6. Construction Materials
In alignment with the objectives set forth in the Paris Climate Agreement of 12 December 2015, which aims to curb global warming and limit the temperature increase to below 2 °C, the Ryad project has embraced a wood-based architectural approach, as depicted in Figure 4. This decision is underpinned by a multitude of compelling reasons to select wood as the primary building material.
Recent studies emphasize the role of sustainable materials in urban retrofitting. For example, bio-based polymers and composites have been investigated for their durability and environmental performance [56], while adaptive reuse strategies incorporating recycled aggregates and eco-friendly binders are gaining prominence in urban housing projects specially in Africa [57]. These advances align with our approach of integrating renewable materials into Ryad regeneration.
Wood, being a renewable and biodegradable resource, offers a myriad of notable environmental advantages. Its abundant availability, contingent upon responsible forest management, is exemplified by the vast Moroccan forest covering approximately 5.2 million hectares. Notably, the energy consumption associated with wood transformation is minimal, and wood serves as a carbon dioxide (CO2) sink, contributing to greenhouse gas mitigation. Deployment of wood in “dry sector” applications supports reusability, and the resulting greenhouse gas emissions during manufacture are moderate. The renewable nature of wood underscores its suitability for comprehensive life cycle analyses. Throughout its lifecycle, wood exhibits characteristics that further its environmental suitability:
- -
- Carbon Sequestration: Wood acts as a long-term carbon store, significantly mitigating CO2 levels.
- -
- Moisture Regulation: Wood’s inherent properties eliminate condensation-related concerns, fostering healthier indoor environments.
- -
- Lightweight, Solid, and Modular: Wood’s lightweight yet robust nature enables rapid dry assembly, yielding both time and labor savings.
- -
- Durability: Wood exhibits substantial resilience against material shocks and wear and tear.
- -
- Thermal and Acoustic Insulation: The inherent structure of wood provides exceptional thermal and acoustic insulation, enhancing energy efficiency and acoustic comfort. Wood, despite being an exceptional thermal insulator, exhibits a lower thermal inertia compared to materials like stone. This is attributed to its capacity to “breathe,” allowing for rapid release of heat or coolness. Unlike stone, which retains heat for longer periods, wood quickly dissipates accumulated heat. This absence of substantial thermal inertia imparts a distinct charm during winter, as the house is able to warm up swiftly, creating a cozy and inviting atmosphere.
- -
- Fire Resistance: While combustible, wood’s natural fire resistance is a result of its low thermal expansion and conductivity. In the event of a fire, heat transmission to other building components occurs gradually due to the carbonized layer, which has minimal conductivity. This safeguard minimizes the fire’s progression and prevents the release of toxic substances. Furthermore, load-bearing elements maintain their structural stability, even under prolonged fire exposure.
- -
- Environmental and Climate Benefit: Each instance of choosing wood over non-renewable materials represents a proactive measure in safeguarding the environment and the climate.
- Environmental and economic consideration (wood Ryad integration)
The utilization of wooden pallets, crafted from repurposed timber, has been employed to construct an environmentally sustainable and cost-effective flooring system. This innovative approach encompasses several compelling aspects from both ecological and economic perspectives.
From an ecological standpoint, the utilization of recycled wood in the production of pallets contributes to resource conservation. By repurposing timber, we mitigate the need for fresh lumber harvesting, subsequently reducing deforestation and its associated environmental impact. This sustainable practice aligns with principles of circular economy, wherein resources are optimized and waste is minimized.
Furthermore, the use of wooden pallets as a flooring solution capitalizes on the innate qualities of wood. Wood’s natural thermal and acoustic insulating properties enhance energy efficiency and indoor comfort. Additionally, it promotes a healthy indoor environment by minimizing the emission of volatile organic compounds (VOCs) often associated with synthetic flooring materials. This combination of attributes underscores the ecological value of the flooring system.
Economically, the adoption of recycled wooden pallets as the foundation for flooring demonstrates a prudent and budget-conscious approach. Repurposing wood into pallets is a cost-effective measure, as it leverages existing resources, reduces waste disposal expenses, and minimizes the need for expensive raw materials. The installation process of pallet-based flooring is typically straightforward, resulting in time and labor savings. Moreover, the sustainable and eco-friendly image of such flooring can enhance the market value and appeal of the property.
In conclusion, the use of wooden pallets manufactured from recycled wood for flooring embodies a holistic and scientific approach that merges ecological sustainability with economic prudence. It exemplifies a strategy in which both environmental and financial considerations converge to create a flooring solution that is not only environmentally responsible but also economically advantageous.
- Efficiency considerations
Wood, as a porous material, exhibits a heightened sensitivity to moisture. Prolonged exposure to moisture leads to swelling and deformation of wooden components such as structures, frames, joists, beams, and floors. This process can rapidly deteriorate the integrity of a building. Moreover, the presence of stagnant moisture within wood poses discomfort for occupants and poses a significant risk to the structural integrity of the building.
Preventive measures prove to be the most effective approach in mitigating these potential issues. Firstly, ensuring adequate ventilation within the premises is paramount. This ventilation serves to regulate moisture levels and prevent its accumulation. Additionally, thorough inspection and sealing of potential points of water infiltration or capillary rises are essential to maintaining a dry environment.
In this specific case, a crawl space of 30 cm has been meticulously incorporated into the design of the Ryad. This crawl space serves a dual purpose: it facilitates proper ventilation, effectively mitigating potential moisture-related concerns arising from the ground. By implementing this strategic design feature, we proactively address the susceptibility of wood to moisture, thereby safeguarding the longevity and structural integrity of the Ryad.
Appendix A (Table A2) encapsulates the thermophysical properties of the construction materials employed in the construction of the Ryad. This table also encompasses details regarding the type of glazing utilized, accompanied by its pertinent technical specifications. This compilation of information serves as a valuable reference for understanding the thermal behavior and performance of the Riyad’s materials and glazing components.
7. Hypothesis and Technical Data
7.1. Building Complementary Thermal Assumptions
A critical aspect to highlight is the occupancy schedule implemented for the building, which adheres to the following timetable presented in Table 2:

Table 2.
Occupancy Schedule.
Table 3 and Table 4 present the key simulation assumptions that underlie this study. These tables delineate the usage schedules of equipment and internal heat gains. For optimal comfort, the designated comfort temperatures (Tset) are established at 20 °C for winter and 26 °C for summer.

Table 3.
Internal Ryad’s thermal gains.

Table 4.
Schedule equipment’s use.
These assumptions provide the necessary framework for conducting accurate and representative dynamic simulations, enabling a thorough assessment of the building’s energy performance under varying conditions.
7.2. Building Complementary Electrical Assumptions
The Ryad incorporates various electrical equipment to ensure the comfort and convenience of its occupants. In order to optimize energy efficiency and reduce annual electricity consumption, it has been recommended to install high-performance systems. Table 5 provides a detailed breakdown of the electrical power ratings for the equipment installed within the Ryad. This information is crucial for evaluating and implementing energy-saving measures effectively.

Table 5.
Electrical equipment.
The building composed to a charging station of electrical vehicle which complete the sustainable configuration of a building and life style. The EVlink WallBox charging station boasts a maximum power capacity of 7.4 kW. This station is designated for charging the battery of the electric vehicle, specifically the Renault Zoe, which is equipped with a 22-kWh capacity battery, providing a range of approximately 150 km on a full charge.
For the purposes of this study, we propose a charging schedule to occur between 12:00 PM and 2:00 PM, totaling 2 h per day. This time frame aligns with the period of maximum surplus in photovoltaic (PV) electrical production, ensuring that the excess energy generated is efficiently utilized to charge the vehicle’s battery. This strategy optimizes the use of renewable energy sources for sustainable transportation.
7.3. Solar Water Heater Technical Characteristics
- Hot Water Load Profile
The hot water requirements for a household comprising three members are estimated at 120 L per day. This demand is further delineated into an hourly distribution, reflecting usage occurring three times throughout the day. For a visual representation of this distribution, please refer to Figure 6. This profile serves as a valuable reference for understanding the temporal patterns of hot water usage within the household.
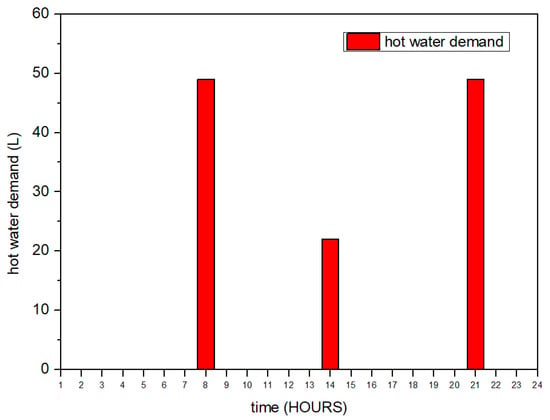
Figure 6.
Daily profile of water consumption.
- SWH System
The system employed in this context encompasses a forced circulation Solar Water Heating (SWH) system. It comprises essential components including a hot water storage tank, evacuated tube collector, control unit, and a pump station. The orchestrated operation involves circulating water from the storage tank to the thermal collector when solar irradiance is available, thereby elevating its temperature.
In instances where solar radiation falls short, an electric appoint serves as an auxiliary heater, ensuring a consistent supply of hot water to meet demand. Additionally, a thermostatic valve is incorporated to blend hot and cold water, guaranteeing a steady outlet temperature. This collective arrangement of components forms the backbone of the SWH system, effectively harnessing solar energy to provide a reliable source of hot water.
- -
- Solar collector: The main component of the model is the solar energy collector which is evacuated tube collector. Table 6, are listed the characterizing parameters of the thermal collector used in this study:
 Table 6. Collector characteristics.
Table 6. Collector characteristics.
- -
- Storage tank: The storage tank boasts a volume of 200 L and is equipped with an immersed auxiliary electric heater. It features a height-to-diameter ratio of 2, and is designed with a heat loss coefficient of 1 W/(m2·K). The tank is capable of attaining a maximum water temperature of 95 °C. The outlet set temperature for the hot water is set at 55 °C, while the temperature in the mechanical room is maintained at 20 °C. These specifications collectively define the operational parameters and performance characteristics of the storage tank within the system.
7.4. Photovoltaic System Technical Characteristics
A total of 36 modules were acquired, resulting in an aggregate installed capacity of 9.9 kWp. The specific technical details pertaining to the PV modules and inverter utilized in this system are outlined in Table 7 and Table 8, respectively. These specifications are crucial in comprehensively understanding and evaluating the performance of the photovoltaic installation.

Table 7.
Module characteristics at reference conditions.

Table 8.
Inverter characteristics.
8. Building Thermal Comfort Simulation and Results
The simulations for both the building and energy systems presented in this paper were conducted using the TRNSYS Studio software (version 18). This comprehensive software platform is specifically designed for performing detailed and accurate energy performance analyses, making it a valuable tool for evaluating the sustainability and efficiency of building designs and energy systems.
The first step in the modeling process with TRNSYS involves crafting a detailed 3-D representation using Google Sketchup. This intricately designed model is then seamlessly integrated into the TRNSYS platform. Illustrated in Figure 7, this visual portrayal of the Ryad, meticulously modeled within Google Sketchup, it contains two thermal zones (bed room and living with American kitchen zone), vividly displays its architectural intricacies and spatial configuration. It is important to note that this 3-D model plays a pivotal role, serving as the bedrock upon which all ensuing energy performance simulations within TRNSYS are conducted. This representation enables a thorough and accurate assessment of the Ryad’s energy efficiency and sustainability.

Figure 7.
3D Ryad’s Model.
The dynamic simulation process (Figure 8) was meticulously executed through a systematic methodology, which can be outlined as follows:
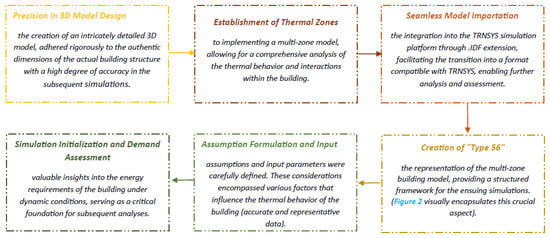
Figure 8.
The dynamic simulation process.
By meticulously adhering to this methodological framework, the dynamic simulations conducted in this study were conducted with a high degree of precision and scientific rigor, ensuring robust and reliable results for comprehensive energy performance evaluations.
Building Thermal Dynamic Simulation (Results and Discussion)
- Ryad’s thermal behavior
Figure 9 illustrates the thermal dynamics observed within the three distinct zones under investigation, namely the Bedroom (blue color), Living Room (orange color), and Kitchen (grey color). The depicted results span an entire year, providing a comprehensive overview of the thermal performance and variations experienced within these designated areas. This comprehensive representation offers valuable insights into the seasonal fluctuations and thermal behaviors exhibited within each specific zone.
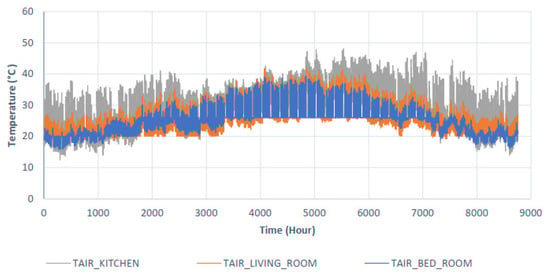
Figure 9.
The hourly indoor temperature of the main thermal zones in the building.
The “Bedroom” zone experiences higher temperatures due to its south-facing orientation, leading to occasional overheating, as evident in Figure 10. This deliberate placement is strategic, as it prevents excessive heat buildup in areas where thermal comfort is paramount (i.e., the bedroom and living room), thereby reducing the demand for cooling.
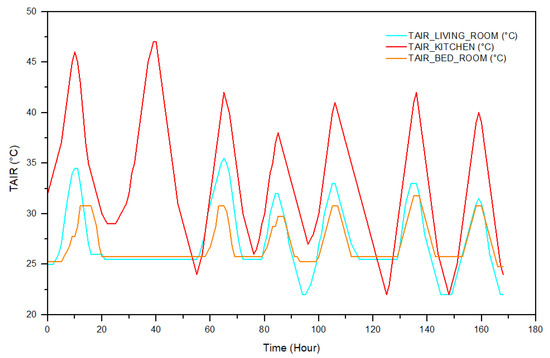
Figure 10.
The hourly indoor temperature of the main thermal zones in the building from 13 September to 19 September.
Precise indoor temperature regulation is confined to the “Bedroom” and “Living Room” zones, which necessitate consistent thermal comfort. Notably, the cooling system only activates when the house is occupied; otherwise, it remains in an OFF state. Consequently, the indoor air temperature may temporarily rise, as indicated in Figure 8, during unoccupied periods.
Figure 10 provides a more focused depiction of the thermal trends across the three zones throughout a week (from September 13th to 19th). The same patterns and observations persist, with the indoor temperature consistently maintained at a comfortable 26 °C. During unoccupied intervals, the cooling system remains inactive, allowing the temperature to naturally fluctuate, potentially reaching higher levels.
- Heating and cooling energy demand
It is noteworthy that the cooling demand takes precedence, largely due to the arid climatic conditions inherent to the city. These conditions impose a significant requirement for cooling to ensure optimal indoor comfort and temperature control.
The heating demand is notably less substantial in comparison to the cooling demand. The aggregate thermal energy necessitated for cooling amounts to 5688.75 kWh per annum, signifying a five-fold increase in consumption in contrast to heating, which accounts for 1202.96 kWh annually.
Figure 11 delineates the monthly energy requisites for both cooling and heating. Evidently, July emerges as the month with the highest cooling demand, reaching 1344.91 kWh. Additionally, it is worth noting that heating is superfluous in the period spanning from May to October.
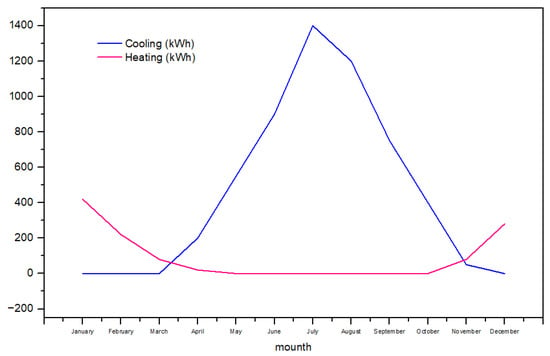
Figure 11.
Monthly variation in heating and cooling demand (kWhth).
Figure 12 provides a detailed breakdown of the hourly fluctuations in cooling demand from 13 September to 19 September. The highest cooling demand during this period reaches 4.43 kW. Notably, the figure also visually demonstrates the intermittent operation of the cooling system, which aligns with the variable occupancy patterns of the building.
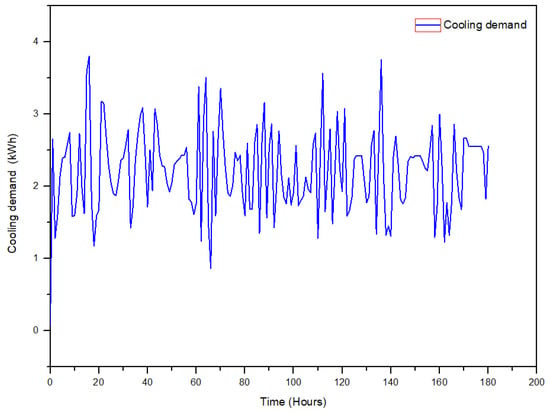
Figure 12.
Hourly variation in cooling demand (kWth) from 13 September to 19 September.
9. Passive Sustainable Solutions
The implementation of various energy efficiency measures during the building’s operation introduces a valuable dimension that was not initially assessed in the reference simulation. This exclusion was primarily due to the intricate and transient nature of the underlying physical processes. Among these efficiency strategies, three stand out: the incorporation of a green roof, the strategic placement of trees, and the utilization of cold-water reservoirs positioned adjacent to south-facing areas.
The Ryad’s orientation was meticulously selected based on dynamic thermal simulations to serve specific objectives:
- -
- Winter Comfort: The orientation captures and stores solar gains within the walls for even distribution to the rooms.
- -
- Summer Comfort: It minimizes cooling needs by implementing tailored solar protections, insulation, and efficient air circulation to prevent overheating.
- -
- Natural Lighting: Strategically positioned glass surfaces with double glazing maximize natural light intake while ensuring comfort and control.
- -
- Ventilation: Thoughtful placement of windows and doors facilitates fresh air circulation, supported by appropriately sized internal doors for effective air exchange between rooms.
The green roof, with a designated area of 10 square meters as delineated in the architectural plan, serves as a noteworthy intervention. It not only enhances the building’s esthetic appeal but also contributes significantly to its energy efficiency. Likewise, the strategic planting of trees complements this approach, offering natural shade and further mitigating heat absorption.
Additionally, the integration of cold-water reservoirs adjacent to south-facing areas proves to be a highly effective strategy. By leveraging the natural cooling potential of water, this measure aids in maintaining lower temperatures in areas prone to heat buildup.
A strategically positioned tree, complemented by solar-shielding breezes and climbing plants, has been installed in proximity to the main entrance of the Ryad. This thoughtful arrangement serves a dual purpose: firstly, to mitigate excessive solar gains, and secondly, to naturally cool the ambient air in the vicinity, particularly during the warmer summer months. This nature-based solution not only enhances the esthetic appeal of the entrance but also contributes significantly to the overall thermal comfort within the Ryad.
The ecological and cost-effective flooring of the Ryad has been crafted from recycled wood, specifically from the wooden pallets that were manufactured for this purpose. This sustainable approach not only contributes to environmental conservation but also proves to be an economically efficient choice for the project. The utilization of recycled materials exemplifies a commitment to both ecological responsibility and financial prudence in the construction process.
Wood, being a fibrous material, is highly susceptible to moisture. Prolonged exposure to moisture leads to swelling and deformation of wooden structures, including frames, joists, beams, and floors, ultimately causing significant deterioration to a building. Additionally, the accumulation of moisture within wood can result in discomfort for occupants and pose substantial risks to the structural integrity of the building. To address this, preventive measures are crucial. This begins with ensuring proper ventilation within the premises and diligently addressing any potential sources of infiltration or capillary rises. In the case of the Ryad, a crawl space of 30 cm has been strategically incorporated into the design to facilitate ventilation, effectively mitigating potential moisture-related issues arising from the ground. This precautionary step demonstrates a proactive approach to safeguarding the longevity and structural soundness of the Ryad.
The collective impact of these strategies is poised to yield substantial benefits, particularly in the reduction in cooling demand. This, in turn, translates to noteworthy electricity savings, further underscoring the importance and potential of these energy efficiency interventions in enhancing the overall performance of the building.
10. Active Sustainable Solutions
The energy paradigm underlying our sustainable architecture is predicated on a dual-pronged approach encompassing the following core tenets:
- -
- Energy Efficiency: This principle aims to curtail energy consumption for specific requirements, particularly in terms of reducing the demands for heating, cooling, lighting, and ventilation within the building envelope. In our architectural design, this objective has been achieved through meticulous considerations such as strategic orientation of the house and the precise placement and quantity of windows throughout the structure.
- -
- Harnessing Renewable Energies: This facet centers on fulfilling our energy requisites with a minimal environmental footprint. Within our architectural framework, the inclining roof configuration has been purposefully integrated to seamlessly incorporate photovoltaic panels, thereby facilitating the generation of electricity from sustainable, renewable sources. This deliberate integration exemplifies our commitment to harnessing clean, renewable energies to power the Ryad.
10.1. Solar Water Heater
System Thermal Dynamic Simulation (Results & Discussion)
Thermal assessment:
Figure 13 provides a comprehensive overview of the ambient temperature (Ta), as well as the temperatures of the top and bottom layers within the solar tank, over the course of a full year. This detailed representation offers valuable insights into the thermal dynamics of the system, illustrating how it responds to seasonal variations and fluctuations in ambient conditions.
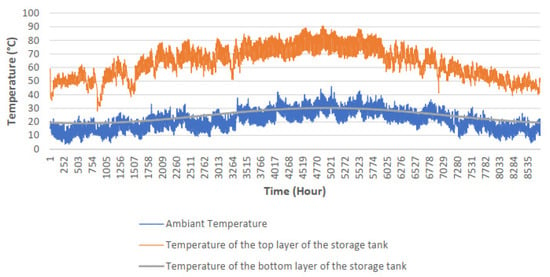
Figure 13.
Annual evolution of temperatures.
The ambient temperature curve exhibits daily fluctuations, with an overall upward trend from January to August, reaching its peak at 46.2 °C. Subsequently, from August to December, the temperature gradually decreases.
The temperature of the top layer in the storage tank closely tracks the outlet temperature of the solar thermal collector. It consistently remains above 55 °C, even in instances where solar radiation is insufficient to meet the hot water demand, necessitating the use of the auxiliary heating system. Notably, in Figure 14, there are instances of temperature drops at the top layer, primarily attributed to the extraction of hot water, which induces the influx of an equivalent volume of colder water.
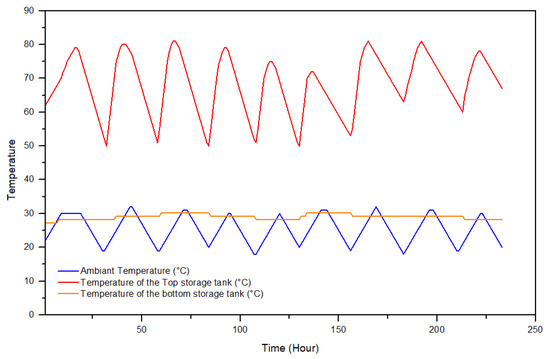
Figure 14.
Temperatures evolution of the period from September 13th to 19th.
Auxiliary electric system operation:
The electrical consumption of the auxiliary heating system is presented in Figure 15. It exhibits a peak in December, reaching 25.89 kWh, which corresponds to the period of highest demand for hot water and compensates for the limited solar energy availability. Conversely, from April to September, the consumption remains negligible, as the solar thermal system adequately fulfills the hot water requirements.
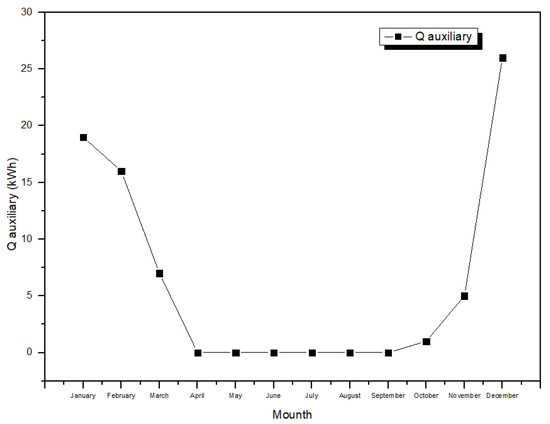
Figure 15.
Monthly Auxiliary electric consumption.
During the period from 13 September to 19 September, the simulation reveals that the auxiliary heating system’s electric consumption is nearly negligible. This indicates that the solar thermal system adequately fulfills the hot water requirements through the solar loop, without requiring assistance from the auxiliary system. This exemplifies the efficiency and effectiveness of the implemented solar water heating system during this period.
Solar Fraction:
In December, which represents the winter period, the backup system exhibits its highest electrical consumption, resulting in a minimal solar fraction of 0.79 as showed in Figure 16. This indicates that during winter, the solar energy contribution to hot water production is limited. On the other hand, from June to September, corresponding to the solar period, the solar fraction achieves its maximum value of 1. This signifies that during these months, the solar thermal system is entirely responsible for meeting the hot water demand, without the need for auxiliary heating. These results underscore the seasonal variation in the effectiveness of the solar water heating system, highlighting its robust performance during the summer months and its reduced contribution during the winter season.
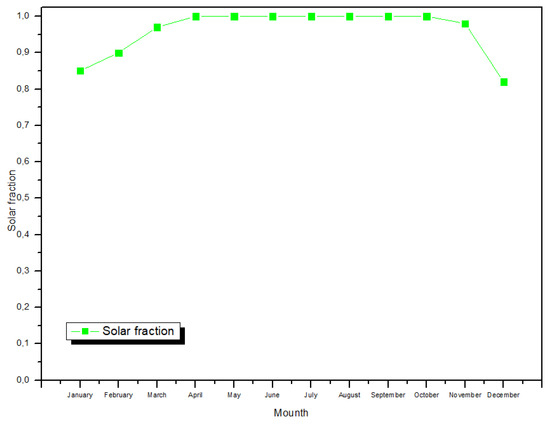
Figure 16.
The monthly Solar Fraction.
10.2. Photovoltaique System
The primary aim of this section is to assess the sizing, simulate the operation, and evaluate the economic viability of the integrated solar PV system in the AGR. To achieve this, System Advisor Model (SAM) was employed. SAM is a tool used for modeling photovoltaic systems, enabling the prediction of electricity output and facilitating economic analyses, including the calculation of the Levelized Cost of Electricity (LCOE).
The SAM database encompasses essential data regarding photovoltaic modules, inverters, weather patterns, irradiance levels, and various components of the system. SAM’s performance models conduct meticulous hour-by-hour computations of electric power systems, yielding a comprehensive dataset of 8760 hourly values that accurately represent the electricity production of the system over the course of a single year.
Results and Discussion
Energy electric demand:
The analysis reveals as showed in Figure 17 that the electric vehicle constitutes the most substantial consumer of electrical energy within the building, accounting for 47% of the total annual consumption, equivalent to 14.8 kWh per day (due to 2 h of daily charging). This translates to a driving range of 100 km per day, representing a charge level of 67% of the battery capacity, ample for local travel within the city limits.
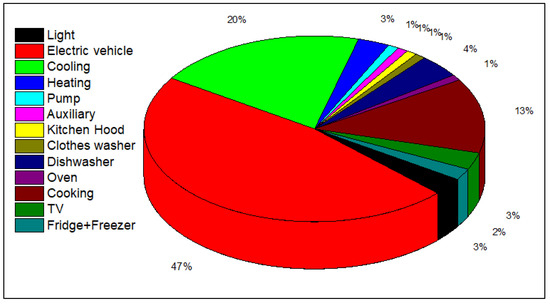
Figure 17.
Annual breakdown of hourly consumption.
Following closely is the cooling system, consuming 20% of the total annual electricity. This finding aligns with the dynamic thermal simulations of the building, which underscore a pronounced need for cooling, particularly when ambient temperatures are significantly elevated, characteristic of Benguerir’s arid climate. It is evident that local weather conditions exert a considerable influence on the building’s overall electrical consumption.
Additionally, the electric cooker emerges as the third major electrical consumer. Given its frequent usage (at least three times a day) and high-power demand, it accounts for 13% of the total annual energy consumption.
The total estimated energy demand amounts to approximately 11.4 MWh, equating to a specific energy intensity of about 66.77 kWh/m2/year (excluding electric vehicle consumption). In the context of low energy consumption buildings, this reference case exceeds the indicative threshold of 50 kWh/m2/year by 33.5%. Nevertheless, the building’s energy performance is poised for improvement through the integration of solar PV systems and the adoption of passive energy-saving strategies previously outlined, which were not factored into the simulation. These anticipated enhancements are anticipated to significantly bolster energy efficiency.
The display of energy utilization for each piece of equipment during the chosen week of 13–19 September offers a comprehensive insight into the dynamic patterns of energy consumption. This granular view allows for a more detailed analysis of how different appliances contribute to the overall energy demand within the Ryad. By examining the specific energy usage patterns of individual components, we can pinpoint opportunities for optimization and identify areas where energy-saving measures can be most effectively implemented.
For instance, the data provided in Figure 18 reveals fluctuations in energy consumption throughout the week, potentially indicating periods of higher demand that may correspond to specific activities or occupancy patterns. This information can serve as a valuable resource for implementing targeted strategies to reduce energy consumption during peak periods or to promote more efficient use of certain appliances.
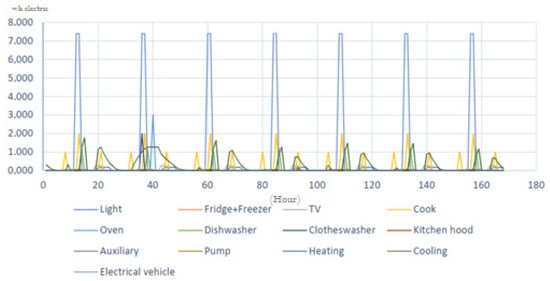
Figure 18.
Hourly consumption for each equipment from September 13th to 19th.
Furthermore, this detailed breakdown of energy utilization supports the fine-tuning of the building’s energy management systems. By understanding the specific energy requirements of each piece of equipment, it becomes possible to implement customized control strategies that optimize energy usage while maintaining occupant comfort.
In summary, the visual representation of energy utilization for individual equipment items during the specified week offers a valuable tool for understanding the dynamics of energy consumption within the Ryad. This information can be leveraged to implement targeted strategies that enhance energy efficiency, reduce overall consumption, and ultimately contribute to a more sustainable and environmentally conscious building operation.
Energy flows
The Ryad’s photovoltaic (PV) system operates in a grid-connected configuration, meaning it is seamlessly integrated with the electrical grid without the need for battery storage. This setup ensures a reliable and continuous power supply, with any excess energy generated by the PV system being fed back into the grid, and additional power sourced from the grid when PV generation is insufficient.
Figure 19 provides a comprehensive view of the PV system’s performance over the course of a year, based on local weather data specific to Benguerir. The graph illustrates the varying levels of power generated by the PV system throughout the year, with peak generation reaching 8.88 kW. Over the entire year, the cumulative energy production totals an impressive 17.2 MWh, highlighting the system’s capacity to generate a substantial amount of clean, renewable energy.
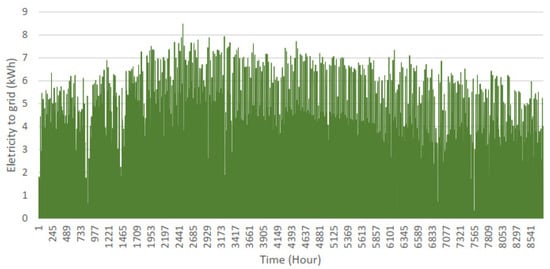
Figure 19.
Hourly variation in electricity to grid (kWh).
In instances where the PV system is unable to meet the Ryad’s electricity demand, the grid serves as a reliable backup. Figure 20 visually depicts the hourly power drawn from the grid to supplement the energy requirements of the building. The total annual electricity consumption sourced from the grid amounts to approximately 4659 kWh, demonstrating the complementary relationship between the PV system and the grid supply.
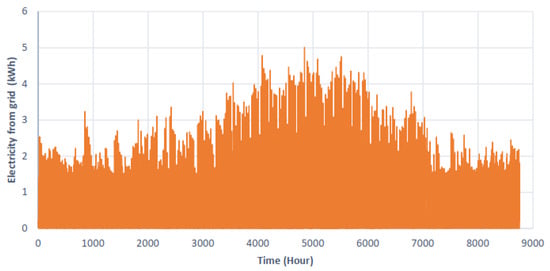
Figure 20.
Hourly variation in electricity from grid (kWh).
During periods when the photovoltaic (PV) system generates more electricity than what is needed to power the Ryad, the surplus energy is directed back into the electrical grid. Over the course of a year, the cumulative energy injected into the grid totals approximately 10,412 kWh. This surplus energy represents a valuable contribution to the local grid, further highlighting the Ryad’s role in promoting renewable energy and potentially benefiting the broader community.
Overall, this integrated grid-connected PV system ensures a consistent and sustainable power supply for the Ryad, effectively harnessing solar energy to meet its electrical needs while maintaining a seamless connection to the grid for reliable backup support. This approach represents a significant step toward achieving energy self-sufficiency and reducing reliance on conventional grid power.
The PV system plays a pivotal role in supplying electricity to the Ryad when there is ample solar irradiation, as demonstrated in Figure 21. Over the course of a year, the PV system successfully delivers a total of 6751.87 kWh of electricity to meet the building’s energy demands. This illustrates the significant contribution of solar energy in powering the Ryad and underscores the effectiveness of the PV installation in harnessing renewable energy.
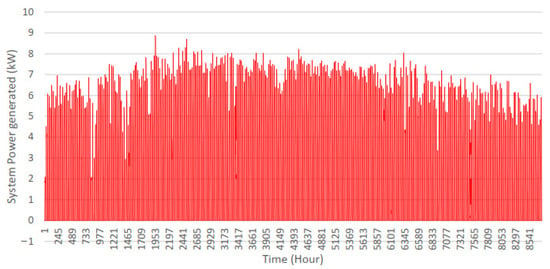
Figure 21.
Hourly variation in system power generated (kWh).
The results obtained from the dynamic simulations showcase the effectiveness of the implemented strategies in achieving both winter and summer comfort within the Ryad. The careful orientation of the building, coupled with the use of various passive techniques such as thermal insulation, natural ventilation, and solar protections, contributes to maintaining a comfortable indoor environment. The central green patio serves as a natural cooling element, enhancing the overall comfort level.
Furthermore, the choice of materials, particularly the use of cork for insulation, proves to be a valuable decision in ensuring thermal stability and preventing heat accumulation. The integration of a green roof, tree planting, and cold-water reservoirs also demonstrates their potential in reducing cooling demands and ultimately saving electricity.
The adoption of renewable energy sources, such as photovoltaic panels, complements the sustainable approach, providing a clean and efficient means of generating electricity. The solar thermal system for hot water supply further enhances the overall energy efficiency of the Ryad.
Overall, the combination of architectural design, material selection, and renewable energy integration results in a holistic approach to sustainable building practices. The Ryad serves as a testament to the potential of bioclimatic architecture in creating comfortable, energy-efficient, and environmentally responsible living spaces.
11. Economic Analysis
The constructed Ryad, encompassing components like the envelope, roofs, floor, household appliances, PV and Solar Water Heater systems, air conditioners, interior decoration, fire safety, and home automation, is projected to have a cost range between USD 80,000 and USD 100,000. The maintenance expenses of the Ryad should also be factored into the overall project cost.
Industrial-scale production and assembly can significantly reduce the cost of the Ryad. By potentially manufacturing and assembling the Ryad in a controlled workshop environment, our on-site involvement is substantially diminished. This approach allows for efficient on-site assembly, reducing the number of trades operating under improved working conditions (owing to dry assembly) and shifting various tasks to the workshop, ultimately shortening construction duration.
This expedited implementation presents several economic advantages, including a 5% to 10% reduction in bank financial charges. It prevents the accrual of rent and loan repayments over an extended period for property access seekers, enabling landlords to maximize benefits from deferred depreciation and interest.
A crucial financial aspect is that the integrated photovoltaic system in the Ryad can fulfill 66% of the annual electricity demand, potentially resulting in significant surplus electricity fed back into the grid, essentially transforming the building into a net-positive energy structure. Additionally, the utilization of a solar water heater for domestic hot water production can substantially lower the total user charges.
To promote ecological transition at the regional level, the Moroccan government may propose mechanisms such as a Sustainable Construction Tax Credit and a zero-interest Sustainable Construction loan for households or companies embarking on sustainable construction projects.
- SWH system
To provide a comprehensive overview of the financial aspects associated with the solar water heater system, Table 9 outlines the detailed breakdown of expenses and direct capital costs. This includes the procurement of essential components, installation charges, and any additional expenditures directly associated with the establishment of the solar water heating infrastructure. This table serves as a valuable reference for evaluating the economic feasibility and investment considerations related to the implementation of the solar water heater system within the project.

Table 9.
Direct capital cost.
- Photovoltaic system
The calculation of the Levelized Cost of Electricity (LCOE) takes into account various financial assumptions that are deemed appropriate for the Moroccan context. In our specific installation, which comprises 36 PV modules and an inverter. Table 10 shows the total cost for the PV modules is USD 6440, while the inverter costs USD 3500. Additional expenses associated with installation, classified as indirect costs, have been determined to be USD 577. Consequently, the total installed cost amounts to approximately USD 12,250.

Table 10.
Direct and Indirect Capital Costs of the PV system.
In addition, we considered a discount rate of 9% and an inflation rate of 2.5% for our analysis. The degradation of energy generation over time was assumed to be 0.5% per year. It is worth noting that no taxes were factored into the analysis, in accordance with the provisions of the Moroccan Energy Law.
Table 11 succinctly encapsulates the energy and economic performance of the PV system. Over the course of a year, the PV system yields a total energy output of 17.164 MWh, signifying a commendable self-consumption ratio of 66.67%. This demonstrates the substantial contribution of the PV system in meeting the energy demands of the Ryad, exemplifying its effectiveness in utilizing renewable energy sources.

Table 11.
PV system energy/economic performance.
The total project cost of approximately USD 80,000 corresponds to the construction of the Ryad prototype in Benguerir, including both passive and active strategies. The cost was derived from local market prices and suppliers, and is broken down in Table 12.

Table 12.
Summary project investment.
12. Project Environmental Analysis
The integration of solar photovoltaic (PV) technology in the Ryad, along with the capacity to interact with the local electricity grid, represents a noteworthy advancement towards mitigating carbon dioxide (CO2) emissions. This paradigm shift displaces reliance on conventional grid electricity, which bears a substantial carbon footprint, predominantly sourced from fossil fuels. It is imperative to acknowledge that PV panels demonstrate a clean operational phase, devoid of pollutant emissions. However, a comprehensive life cycle analysis reveals an approximate range of 50 g CO2/kWh for the overall CO2 emissions associated with generating one kilowatt-hour, contingent on variables such as technology, manufacturing processes, and emissions related to transportation and disposal. In the Moroccan context, grid electricity carries a carbon footprint of approximately 700 g CO2/kWh, underscoring the nation’s prevalent dependence on fossil fuels for energy generation. Nevertheless, concerted efforts by Moroccan authorities to promote renewable energy sources are poised to yield a commensurate reduction in grid emission intensity.
This analysis further underscores the Ryad’s potential to contribute substantively to CO2 emissions mitigation. This contribution is not confined solely to its PV power generation system, but extends to the deployment of solar water heating systems. By supplanting conventional electric water heaters, these solar systems have the capacity to yield considerable CO2 emissions savings. Depending on anticipated annual solar fractions, the Ryad demonstrates the potential to annually save between 5.6 and 12.15 metric tons of CO2 emissions, as shown in Table 13. Although this approach is based on standard grid factors, it aligns with Moroccan national GHG inventory practices. Future work will expand this environmental assessment into a full building life-cycle perspective (LCA).

Table 13.
The summary table of Annual reduction of CO2 emissions (building energy systems).
Potential Replication and Limitations
Comparable initiatives demonstrate the feasibility of such approaches. For instance, the Fez Medina retrofitting program (2019) integrated energy-efficient lighting and insulation while preserving cultural esthetics. Similarly, in Casablanca, eco-restoration projects have targeted traditional houses to reduce cooling demand by 30%. Internationally, vernacular building regeneration in Tunisia and Andalusia (Spain) also provide successful examples of harmonizing heritage with sustainability. These cases support the broader applicability of the proposed Ryad model
The Benguerir Ryad prototype, situated near Marrakech, offers a tangible demonstration of integrating Moroccan cultural heritage with passive design strategies and renewable energy technologies. While its performance in the semi-arid climate of central Morocco is promising, transferring this model to other Moroccan cities would require a tailored approach. Climatic differences—ranging from humid coastal areas (e.g., Casablanca) to semi-arid inland regions (e.g., Marrakech)—can affect passive cooling/heating performance and renewable energy yields. Similarly, variations in construction costs, energy tariffs, and building code requirements can alter economic feasibility. In addition, urban heritage protection rules may influence allowable architectural adaptations. For these reasons, the findings presented here should be considered site-specific, and further localized simulation and socio-economic evaluation are recommended prior to replication.
13. Innovation
The Ryad’s architecture is a modern tribute to Morocco’s rich African heritage, influenced by its Arabo-Muslim design legacy and the expertise of local craftsmen. It seamlessly blends traditional Moroccan house elements found in the Medina with contemporary elements. Designed for optimal comfort, it adapts to the varying climate patterns of our African setting. In winter, it harnesses solar energy for warmth and shields against the cold, while in summer, a combination of natural ventilation and solar protection keeps it cool. The central lush patio and opposing glazed windows invite tranquility and fresh air. The architecture is ecological, expandable, and attuned to natural light rhythms. The roofing system combines a cooling green roof, a south-facing sloping roof with panels, and a flat roof with zenithal lighting. A rotating green wall at the entrance enhances natural ventilation and cools the Ryad at night, reducing CO2 levels. This holistic approach exemplifies sustainable living at its core.
The Ryad’s construction relies on fully modular Figure 22, prefabricated wooden components featuring integrated thermal and acoustic insulation. Its interior enjoys consistent natural lighting, facilitated by expansive glazed windows along its sides and skylights strategically placed on its roofs. The incorporation of various insulation techniques in its walls and roofs further enhances its energy efficiency. This project represents a seamless fusion of contemporary design and innovative construction methods.

Figure 22.
Modular design.
A centralized management system has been integrated to oversee technical equipment such as lighting and security. Its objectives include enhancing comfort, ensuring safety, optimizing energy usage, and enabling seamless communication with the Ryad’s residents. This system offers both local and remote-control options, accessible through smartphones, touch screens, or computers.
As potable water becomes an increasingly precious global resource, the imperative to reduce consumption grows more pressing. In our Ryad, we have taken concrete steps to make a significant environmental impact. We have implemented a system wherein a water tank collects greywater from sources like showers and dishwashers. This collected water is then efficiently repurposed, utilizing a pump mechanism, for flushing the toilets. This forward-thinking approach stands as a tangible contribution to environmental stewardship within our Ryad.
A commendable 60% of wooden waste has been repurposed to craft the interior decoration of the Ryad. This resourceful approach not only minimizes waste but also adds a distinctive touch to the Ryad’s interior, showcasing a harmonious blend of sustainability and esthetic appeal.
The Ryad stands as an innovative project, deeply rooted in and dedicated to fostering cultural, social, and economic progress within our society. It serves as a testament to the potential of sustainable construction to positively impact various facets of our collective well-being and development.
This work advances the academic debate on sustainable housing by combining cultural heritage regeneration with quantitative performance assessment. While the methods used (simulation, passive/active design strategies) are established, their application to a Ryad prototype in Morocco—validated through both simulation and on-site construction—offers new insights into heritage-based sustainability models. The benchmarking with conventional housing and sensitivity analysis further enhance the scientific robustness of the findings.
14. Conclusions
The pursuit of sustainable construction practices holds immense potential for regions, offering not only economic growth but also a foundation for enduring sustainability. This paradigm shift requires a departure from conventional notions of development, urging a holistic assessment that encompasses job creation, economic multipliers, foreign exchange gains from sustainable tourism, and a comprehensive evaluation of long-term costs, including environmental, cultural, and social dimensions. Striking a balance between territorial and entrepreneurial perspectives is paramount, necessitating concerted efforts to mobilize diverse stakeholders. The establishment of a central resource hub, the “Sustainable and Ecological Construction Information Point,” assumes pivotal importance in this endeavor. Furthermore, the project’s aim to positively impact the sustainable tourism sector underscores its potential as a catalyst for regional development and poverty alleviation. While the gap between rhetoric and implementation persists, innovation emerges as a linchpin for both sustainable construction and tourism. By pioneering new technologies, navigating emerging markets, and upholding environmental and social integrity, innovation becomes the bedrock for resilience in the face of multifaceted challenges. This initiative, characterized by its innovative strategies, community engagement, and environmental stewardship, represents a thoughtful and impactful approach to advancing sustainable development in Morocco. While the construction of an ecological and sustainable Ryah is not the sole panacea for the country’s development, it undeniably serves as a crucial cornerstone for the progress of the construction sector, aligning harmoniously with the broader imperatives of Morocco, its diverse resources, and its overall advancement.
The sustainable Ryad project exemplifies a commendable endeavor towards aligning environmental preservation, economic viability, and societal well-being. To maximize the impact of such initiatives, it is imperative to garner robust policy support and advocacy. This can be achieved through the implementation of regulatory measures and incentives that promote sustainable construction practices. Moreover, fostering collaboration between government bodies, local authorities, and stakeholders is crucial in driving the adoption of sustainable building standards. Additionally, a strong emphasis on economic strategies is paramount. This entails offering financial incentives such as tax breaks, subsidies, and grants to bolster the feasibility of sustainable construction projects. Encouraging investments in research and development of sustainable technologies and materials further fuels innovation in the sector. Integrating renewable energy sources and energy-efficient technologies is pivotal in enhancing energy efficiency and reducing environmental impact. Establishing clear guidelines for the incorporation of renewable energy systems, such as photovoltaic panels and solar water heaters, should be a priority. This not only advances the sustainability of construction projects but also contributes to a more resilient and eco-conscious built environment. Beyond these technical outcomes, the model preserves the identity of Moroccan medinas while aligning with the UN Sustainable Development Goals (SDGs 7, 11, 13). It provides a replicable framework for sustainable architecture in historic contexts, balancing cultural preservation with climate action.
Future research will extend this work by including comparative case studies in other climatic zones, conducting full life-cycle cost analyses, and benchmarking against international heritage retrofitting projects.
Author Contributions
Conceptualization, M.O.I., F.Z.G. and A.J.; methodology, M.O.I., F.Z.G. and A.J.; software, F.Z.G.; validation, A.J.; formal analysis, M.O.I. and F.Z.G.; investigation, M.O.I. and F.Z.G.; resources, A.J.; data curation, F.Z.G.; writing—original draft preparation, M.O.I. and F.Z.G.; writing—review and editing, A.J. and T.K.; visualization, A.J.; supervision, A.J.; project administration, A.J.; funding acquisition, M.O.I. and A.J. All authors have read and agreed to the published version of the manuscript.
Funding
This research received no external funding.
Data Availability Statement
The authors confirm that all the data supporting the findings of this study are available within the article, there is no supplementary data.
Acknowledgments
Acknowledgement is extended to the team (all members of the Golden Riad project team, including students, professors, and organizers, as well as institutional partners such as IRESEN and the Green Energy Park) involved in the Golden Riad project, part of the Solar Decathlon competition held in Morocco in 2019, for their expertise, dedication, and collaborative efforts that were essential to the successful execution of the project. Gratitude is also expressed to all advisors and supporting personnel who provided guidance and assistance throughout this endeavor.
Conflicts of Interest
The authors declare no conflict of interest.
Appendix A. Ryad’s Architectural Plan, Geometric Specifications and Construction Materials
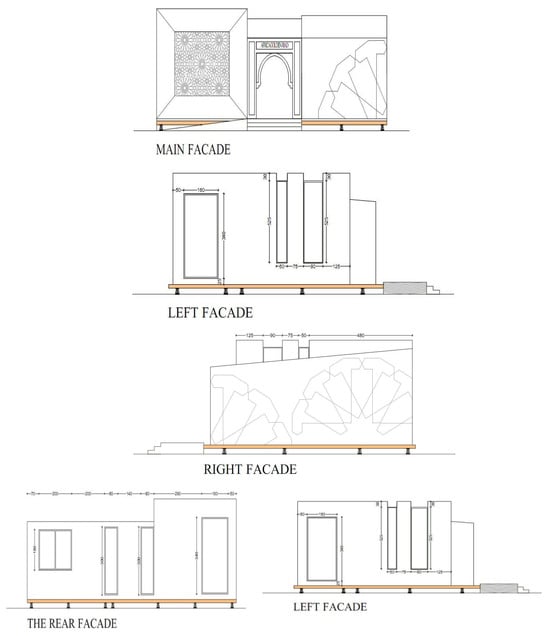
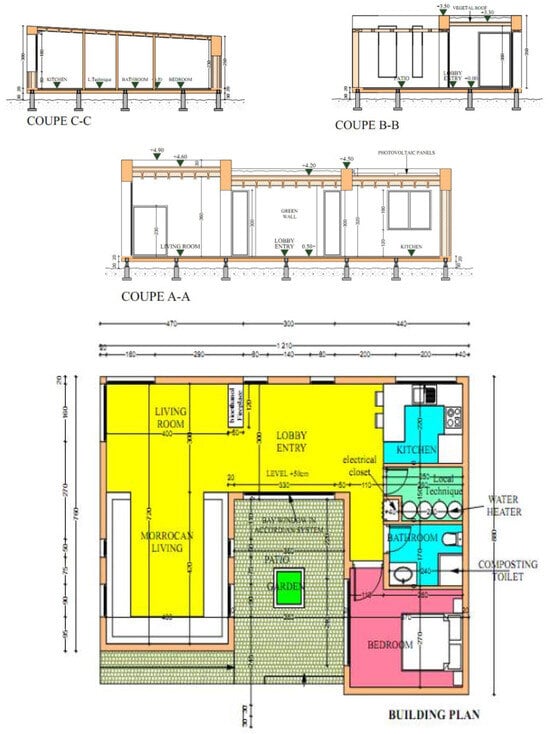
Figure A1.
Ryad’s architectural plan, and Complete Architectural Project Drawings (Building Plans, Sec-tions, and Elevations).

Table A1.
Ryad’s Geometric Specifications.
Table A1.
Ryad’s Geometric Specifications.
| ZONES | Wall | Area (m2) | Category | Orientation | Existing Windows | Area (m2) |
|---|---|---|---|---|---|---|
| ZONE 1 BED_ROOM | GROUND FLOOR | 11.22 | BOUNDARY | - | ||
| EXT_WALL | 9.82 | EXTERNAL | NW_135_90 | |||
| EXT_WALL | 7.37 | EXTERNAL | NE_225_90 | EXT_WINDOW1 | 5.15 | |
| EXT_ROOF | 11.24 | EXTERNAL | NW_135_5 | |||
| ADJ_WALL | 7.68 | ADJACENT | BATH_ROOM | |||
| EXT_WALL | 7.37 | EXTERNAL | SW_45_90 | |||
| ADJ_WALL | 2.8 | ADJACENT | LIVING_ROOM | |||
| ZONE 2 BATH_ROOM | GROUND FLOOR | 4.71 | BOUNDARY | - | ||
| ADJ_WALL | 4.43 | ADJACENT | LIVING_ROOM | |||
| ADJ_WALL | 7.68 | ADJACENT | BED_ROOM | |||
| ADJ_WALL | 7.95 | ADJACENT | TECHNICAL_ SPACE | |||
| EXT_WALL | 4.43 | EXTERNAL | SW_45_90 | |||
| EXT_ROOF | 4.72 | EXTERNAL | NW_135_5 | |||
| ZONE 3 TECHNICAL_SPACE | GROUND FLOOR | 5 | BOUNDARY | - | ||
| EXT_ROOF | 5 | EXTERNAL | NW_135_5 | |||
| ADJ_WALL | 4.88 | ADJACENT | LIVING_ROOM | |||
| ADJ_WALL | 7.95 | ADJACENT | BATH_ROOM | |||
| ADJ_WALL | 8.24 | ADJACENT | KITCHEN | |||
| EXT_WALL | 4.88 | EXTERNAL | SW_45_90 | |||
| ZONE 4 KITCHEN | GROUND FLOOR | 6.97 | BOUNDARY | - | ||
| ADJ_WALL | 8.24 | ADJACENT | TECHNICAL_ SPACE | |||
| ADJ_WALL | 7.09 | ADJACENT | LIVING_ROOM | |||
| EXT_WALL | 8.64 | EXTERNAL | SE_315_90 | EXT_WINDOW1 | 3.32 | |
| EXT_WALL | 7.09 | EXTERNAL | SW_45_90 | |||
| EXT_WALL | 6.98 | EXTERNAL | NW_135_5 | |||
| ZONE 5 LIVING_ROOM | GROUND FLOOR | 49.65 | BOUNDARY | - | ||
| EXT_WALL | 14.84 | EXTERNAL | NW_135_90 | |||
| ADJ_WALL | 4.88 | ADJACENT | TECHNICAL_ SPACE | |||
| EXT_WALL | 31.29 | EXTERNAL | SE_315_90 | EXT_WINDOW1 | 3.49 | |
| EXT_WINDOW2 | 1.74 | |||||
| EXT_WINDOW3 | 1.74 | |||||
| EXT_WALL | 25.87 | EXTERNAL | NE_225_90 | EXT_WINDOW1 | 1.89 | |
| EXT_WINDOW2 | 1.05 | |||||
| EXT_WINDOW3 | 3.49 | |||||
| EXT_ROOF | 43.57 | EXTERNAL | H_0_0 | |||
| EXT_WALL | 13.3 | EXTERNAL | NW_135_90 | EXT_WINDOW1 | 6.6 | |
| EXT_WALL | 14.59 | EXTERNAL | SW_45_90 | EXT_WINDOW1 | 1.89 | |
| EXT_WINDOW2 | 1.05 | |||||
| EXT_WALL | 7.04 | EXTERNAL | NE_225_90 | |||
| ADJ_WALL | 2.8 | ADJACENT | BED_ROOM | |||
| EXT_WALL | 1.91 | EXTERNAL | SW_45_90 | |||
| EXT_ROOF | 6.09 | EXTERNAL | NE_135_5 | |||
| ADJ_WALL | 7.09 | ADJACENT | KITCHEN | |||
| ADJ_WALL | 4.43 | ADJACENT | BATH_ROOM |

Table A2.
Construction Materials Properties.
Table A2.
Construction Materials Properties.
| Category | Composition | Conductivity (kJ/h m k) | Capacity (kJ/kg K) | Density (kg/m3) | Thickness (m) | u-Value (W/m2 K) | g-Value * |
|---|---|---|---|---|---|---|---|
| EXTERNAL WALL | OSB * | 0.468 | 2.1 | 600 | 0.02 | 0.379 | - |
| Cork | 0.1332 | 1.67 | 120 | 0.08 | |||
| OSB | 0.468 | 2.1 | 600 | 0.02 | |||
| ADJACENT WALL | OSB | 0.468 | 2.1 | 600 | 0.02 | 0.235 | - |
| Air-GAP | 0.0905 | 1.007 | 1.205 | 0.095 | |||
| OSB | 0.468 | 2.1 | 600 | 0.02 | |||
| EXTERNAL ROOF | Cork | 0.1332 | 1.67 | 120 | 0.12 | 0.28 | - |
| OSB | 0.468 | 2.1 | 600 | 0.02 | |||
| GROUND FLOOR | Wood | 0.542 | 1.2 | 500 | 0.15 | 0.857 | - |
| EXTERNAL WINDOW | Double glazing | - | - | - | - | 2.95 | 0.777 |
* OSB (Oriented Strand Board), * g-value (solar heat gain coefficient (SHGC)).
References
- Worthing, D.; Bond, S. Managing Built Heritage: The Role of Cultural Significance; John Wiley & Sons: Hoboken, NJ, USA, 2008; ISBN 0-470-69797-0. [Google Scholar]
- Bond, S.; Worthing, D. Managing Built Heritage: The Role of Cultural Values and Significance; John Wiley & Sons: Hoboken, NJ, USA, 2016; ISBN 1-118-29875-6. [Google Scholar]
- Graham, B.; Howard, P. Heritage and Identity. In The Routledge Research Companion to Heritage and Identity; Routledge: Abingdon, UK, 2016; pp. 1–15. [Google Scholar]
- Kostopoulou, S. Architectural Heritage and Tourism Development in Urban Neighborhoods: The Case of Upper City, Thessaloniki, Greece. In Conservation of Architectural Heritage; Springer: Berlin/Heidelberg, Germany, 2022; pp. 139–152. [Google Scholar]
- Kusnierz-Krupa, D. Historical Buildings and the Issue of Their Accessibility for the Disabled. IOP Conf. Ser. Mater. Sci. Eng. 2019, 603, 052007. [Google Scholar] [CrossRef]
- Angner, E. The evolution of eupathics: The historical roots of subjective measures of well-being. Int. J. Wellbeing 2011, 1, 4–41. [Google Scholar] [CrossRef][Green Version]
- Ugah, U.U.K.; Babalola, O.; Ekeh, E. The Shift from Traditional to Modern Architecture: A Review of 20th Century Development. 2024. preprint. Available online: https://www.preprints.org/manuscript/202408.1679 (accessed on 28 June 2025).[Green Version]
- Mukhtar, M.; Ameyaw, B.; Yimen, N.; Zhang, Q.; Bamisile, O.; Adun, H.; Dagbasi, M. Building Retrofit and Energy Conservation/Efficiency Review: A Techno-Environ-Economic Assessment of Heat Pump System Retrofit in Housing Stock. Sustainability 2021, 13, 983. [Google Scholar] [CrossRef]
- González-Torres, M.; Pérez-Lombard, L.; Coronel, J.F.; Maestre, I.R.; Yan, D. A Review on Buildings Energy Information: Trends, End-Uses, Fuels and Drivers. Energy Rep. 2022, 8, 626–637. [Google Scholar] [CrossRef]
- De, S.; Dokania, A.; Ramirez, A.; Gascon, J. Advances in the Design of Heterogeneous Catalysts and Thermocatalytic Processes for CO2 Utilization. ACS Catal. 2020, 10, 14147–14185. [Google Scholar] [CrossRef]
- Hu, S.; Jiang, Y.; Yan, D. China Building Energy Use and Carbon Emission Yearbook 2021: A Roadmap to Carbon Neutrality by 2060; Springer Nature: Singapore, 2022; ISBN 9789811675775. [Google Scholar]
- Gielen, D.; Boshell, F.; Saygin, D.; Bazilian, M.D.; Wagner, N.; Gorini, R. The Role of Renewable Energy in the Global Energy Transformation. Energy Strategy Rev. 2019, 24, 38–50. [Google Scholar] [CrossRef]
- Khiati, S.; Belarbi, R.; Yahia, A. Sustainable Buildings: A Choice, or a Must for Our Future? Energies 2023, 16, 2517. [Google Scholar] [CrossRef]
- Whulanza, Y.; Kusrini, E.; Dewi, O.C.; Gamal, A.; Susanto, D.; Kurniawan, K.R. Reimagining the Built Environment: A Paradigm Shift Towards Sustainable Urban Development. Int. J. Technol. 2025, 16, 370. [Google Scholar] [CrossRef]
- Hamilton, I.; Kennard, H.; Rapf, O.; Amorocho, J.; Steuwer, S.; Kockat, J.; Toth, Z. Global Status Report for Buildings and Construction-Beyond Foundations: Mainstreaming Sustainable Solutions to Cut Emissions from the Buildings Sector. 2024. Available online: https://globalabc.org/resources/publications/global-status-report-buildings-and-construction-beyond-foundations (accessed on 28 June 2025).
- El Harrouni, R.; Benkirane, I.M.; Becue, V. Guideline for sustainable transformation of Riads and Hanoks. Discov. Cities 2025, 2, 1–16. [Google Scholar] [CrossRef]
- El Harrouni, R.; Benkirane, I.; Becue, V. Adaptation of Traditional Construction Methods for a Sustainable Transition of the Dwelling (Case of Riads in Fez and Hanoks in Seoul). Mediterr. Archit. Herit. RIPAM10 2024, 40, 33. [Google Scholar]
- El Harrouni, R.; Sobhy, I.; Benkirane, I.M.; Becue, V. Sustaining Heritage: Sociocultural and Thermal Adaptations in Riads and Hanoks. Int. J. Archit. Herit. 2025, 1, 32. [Google Scholar] [CrossRef]
- El Harrouni, R.; Benkirane, I.M.; Becue, V. The Transition of Moroccan Riads and Hanok Houses into New Socio-cultural and Sustainable Context. In Proceedings of the International Conference CITAA Cities Identity Through Architecture and Arts, Virtual, 26–27 September 2023; Springer Nature: Cham, Switzerland, 2023; pp. 103–118. [Google Scholar]
- Berriane, M.; De Haas, H.; Natter, K. Social Transformations and Migrations in Morocco; International Migration Institute Network (IMI): Amsterdam, The Netherlands, 2021. [Google Scholar]
- Castera, J.M. Teaching Arabesque. In Bridges London: Mathematics, Music, Art, Architecture, Culture; Tarquin Publications: London, UK, 2006; pp. 157–160. [Google Scholar]
- Duvernoy, S. Classical Greek and Roman Architecture: Examples and Typologies. In Handbook of the Mathematics of the Arts and Sciences; Springer: Cham, Switzerland, 2018; pp. 1–21. [Google Scholar]
- Joly, M. The emergence of new “in-between” places in the context of “after-tourism” in Moroccan medina: The example of riads in the medina of Fez. In Tourism Dynamics in Everyday Places; Routledge: London, UK, 2021; pp. 216–231. [Google Scholar]
- Graiouid, S. Images of Morocco: The politics of visual construction in a post-colonial context. Rev. Lang. Littératures 2009, 19, 63–84. [Google Scholar]
- L’histoire du Zellige dans L’architecture Islamique et Historique. Available online: https://www.almiaamar-alandaloussi.com/fr/zellige/ (accessed on 28 September 2025).
- Zhou, X. Contemporary Architectural Applications of Moroccan Zellij in Urban Spaces. Stud. Art Archit. 2024, 3, 22–26. [Google Scholar] [CrossRef]
- Wolff, B.; Diederichs, U.; Ait el Caid, H. Non-Destructive Prospection of Ancient Steam Bathes Covered with Tadelakt—First Preliminary Comparison of Hammam Kasbah des Caids of Tamnougalt and Hammam Kasbah of Taourirt, Morocco. Adv. Mater. Res. 2014, 923, 174–182. [Google Scholar] [CrossRef]
- Bolorinos Allard, E. Visualizing “Moorish” Traces within Spain: Orientalism and Medievalist Nostalgia in Spanish Colonial Photojournalism 1909–1933. Art Transl. 2017, 9, 114–133. [Google Scholar] [CrossRef]
- Lamzah, A. Urban design and architecture in the service of colonialism in Morocco. Int. J. Glob. Environ. Issues 2014, 13, 326–338. [Google Scholar] [CrossRef]
- Benaissa, S. A Critical Regionalist Approach Towards Balancing Tradition and Modernity in Housing in North-East Morocco. Master’s Thesis, Delft-Technische Universiteit Delft, Delft, The Netherland, 2016. [Google Scholar]
- Tolqinovich, O.J. Architecture of Traditional Residential Buildings in Historical Cities of Uzbekistan. Eur. J. Bus. Startups Open Soc. 2022, 2, 65–69. [Google Scholar]
- Nakhaee Sharif, A.; Keshavarz Saleh, S.; Afzal, S.; Shoja Razavi, N.; Fadaei Nasab, M.; Kadaei, S. Evaluating and identifying climatic design features in traditional Iranian architecture for energy saving (case study of residential architecture in northwest of Iran). Complexity 2022, 2022, 3522883. [Google Scholar] [CrossRef]
- Mileto, C.; Vegas López-Manzanares, F.; Villacampa Crespo, L.; García-Soriano, L. The Influence of Geographical Factors in Traditional Earthen Architecture: The Case of the Iberian Peninsula. Sustainability 2019, 11, 2369. [Google Scholar] [CrossRef]
- Elyasi, S.; Yamaçlı, R. Architectural sustainability with cultural heritage values. Cult. Herit. Sci. 2023, 4, 55–61. [Google Scholar] [CrossRef]
- Umar, G.K.; Yusuf, D.A.; Ahmed, A.; Usman, A.M. The Practice of Hausa Traditional Architecture: Towards Conservation and Restoration of Spatial Morphology and Techniques. Sci. Afr. 2019, 5, e00142. [Google Scholar] [CrossRef]
- Al-Mohannadi, A.; Major, M.D.; Furlan, R.; Al-Matwi, R.S.; Isaifan, R.J. Investigation of spatial and cultural features in contemporary Qatari housing. Urban Sci. 2023, 7, 60. [Google Scholar] [CrossRef]
- Alshamsi, S.M.; Jung, C. Towards Sustainable Saudi Housing: Balancing Modernity with Traditional Architectural Practices. Future Cities Environ. 2025, 11. [Google Scholar]
- Alnaim, M.M. Discovering the integrative spatial and physical order in traditional Arab towns: A study of five traditional Najdi settlements of Saudi Arabia. J. Archit. Plan 2022, 34, 223–238. [Google Scholar]
- Chaoui, M. Bilan historiographique d’un héritage bâti: Le cas de l’architecture et l’urbanisme au Maroc (1880–1960). Afr. Mediterr. J. Archit. Urban. 2019, 1, 13. [Google Scholar]
- Madoeuf, A. Voyage au pays des riads: Topiques du typique. Ambiances coïncidentes d’une expérience touristique actuelle. In Ambiances, Tomorrow: Proceedings of the 3rd International Congress on Ambiances, Volos, Greece, 21–24 Septembre 2016; International Network Ambiances: Volos, Greece, 2016; pp. 787–792. [Google Scholar]
- Selkani, I. The Riads of Morocco as Tourist Accommodation Products: Characteristics and Potentialities. Rev. Int. Tur. Empresa Territ. 2021, 5, 42–60. [Google Scholar] [CrossRef]
- De Santis, E.; Innocenzi, T. Fès and Its Medina: A Key-Case Study of Architectural Contamination. Archit. Herit. Des. 2020, 315–324. [Google Scholar]
- Lee, J. Riad fever: Heritage tourism, urban renewal and the medina property boom in old cities of Morocco. E Rev. Tour. Res. 2008, 6, 66–78. [Google Scholar]
- Labadi, S.; Giliberto, F.; Rosetti, I.; Shetabi, L.; Yildirim, E. Heritage and the Sustainable Development Goals: Policy Guidance for Heritage and Development Actors; ICCROM: Rome, Italy, 2021. [Google Scholar]
- Chahbi, M. Environmental and socio-cultural transition from traditional courtyard dwellings to contemporary housing practices in Morocco: Insights from Arab and East Asian regions. J. Umm Al-Qura Univ. Eng. Archit. 2024, 15, 574–590. [Google Scholar] [CrossRef]
- El Jaouhari, K.; Amhamdi, L.; Bouayad, L.; Aissatou Hamadou, I.Y.; Harati, M. De la fenêtre traditionnelle à la façade intelligente: Transcription du Moucharabieh en architecture contemporaine. Afr. Mediterr. J. Archit. Urban. 2019, 1, 67–79. [Google Scholar] [CrossRef]
- Asselman, A. Zellige y Creación Contemporánea: La Visión Mística de Younes Rahmoun. Estúdio.-Lisboa 2017, 8, 119–126. Available online: http://hdl.handle.net/10451/29374 (accessed on 28 June 2025).
- El Amrani, A.; Polidoro, C.; Ibnoussina, M.; Fratini, F.; Rescic, S.; Rattazzi, A.; Magrini, D. From the Stone to the Lime for Tadelakt: Marrakesh Traditional Plaster. J. Mater. Environ. Sci. 2018, 9, 754–762. [Google Scholar]
- Zabihi, H.; Habib, F. Sustainability in Building and Construction: Revising Definitions and Concepts. Int. J. Emerg. Sci. 2012, 2, 570. [Google Scholar]
- Abdellatif, M.; Al-Shamma’a, A. Review of Sustainability in Buildings. Sustain. Cities Soc. 2015, 14, 171–177. [Google Scholar] [CrossRef]
- Stender, M.; Walter, A. The role of social sustainability in building assessment. Build. Res. Inf. 2019, 47, 598–610. [Google Scholar] [CrossRef]
- Chwieduk, D. Towards Sustainable-Energy Buildings. Appl. Energy 2003, 76, 211–217. [Google Scholar] [CrossRef]
- Dirlich, S. The Building Stock and Traditional Building Principles: Sustainability Assessment for Historic Buildings. In Proceedings of the 1st International Conference on Building Sustainability Assessment, Porto, Portugal, 23–25 May 2012. [Google Scholar]
- Usta, P.; Arıcı, A.; Evci, A.; Kepenek, E. Sustainability of Traditional Buildings Located in Rural Area. Period. Eng. Nat. Sci. 2017, 5, 231–236. [Google Scholar] [CrossRef]
- Ejiga, O.; Paul, O.; Cordelia, O. Sustainability in Traditional African Architecture: A Springboard for Sustainable Urban Cities. In Proceedings of the Sustainable Futures: Architecture and Urbanism in the Global South, Kampala, Uganda, 27–30 June 2012; pp. 27–30. [Google Scholar]
- Reddy, K.R.; Pancharathi, R.K.; Reddy, N.G.; Arukala, S.R. Advances in Sustainable Materials and Resilient Infrastructure; Springer: Berlin/Heidelberg, Germany, 2022. [Google Scholar]
- Bhanye, J.; Lehobo, M.T.; Mocwagae, K.; Shayamunda, R. Strategies for Sustainable Innovative Affordable Housing (SIAH) for low income families in Africa: A rapid review study. Discov. Sustain. 2024, 5, 157. [Google Scholar] [CrossRef]
Disclaimer/Publisher’s Note: The statements, opinions and data contained in all publications are solely those of the individual author(s) and contributor(s) and not of MDPI and/or the editor(s). MDPI and/or the editor(s) disclaim responsibility for any injury to people or property resulting from any ideas, methods, instructions or products referred to in the content. |
© 2025 by the authors. Licensee MDPI, Basel, Switzerland. This article is an open access article distributed under the terms and conditions of the Creative Commons Attribution (CC BY) license (https://creativecommons.org/licenses/by/4.0/).