Spatial Accessibility in the Urban Environment of a Medium-Sized City: A Case Study of Public Amenities in Odense, Denmark
Abstract
1. Introduction
2. Literature Review
2.1. Existing Approach to Spatial Accessibility Analysis
2.2. Amenity Typologies and Scoring Strategies in Spatial Accessibility Analysis
- –
- Binary scoring (threshold presence/absence)—transparent but risks misclassification in heterogeneous contexts.
- –
- Capacity or size-weighted scoring—links influence volume/area but inherit 2SFCA sensitivity to uncertain capacity/quality.
- –
- User-preference or utility-weighted scoring (e.g., Huff [36])—captures attractiveness but requires calibration data, which is rarely available city-wide.
3. Materials and Methods
3.1. Study Area
3.2. Data Collection and Preprocessing
3.3. Spatial Analysis and Accessibility Scoring
4. Results
4.1. Analysis of the Spatial Distribution Patterns
4.2. Mode-Specific Accessibility Patterns
4.3. Multimodal Accessibility Analysis: A Comparative Assessment
5. Discussion
6. Conclusions
Funding
Data Availability Statement
Conflicts of Interest
References
- Lucas, K.; Mattioli, G.; Verlinghieri, E.; Guzman, A. Transport poverty and its adverse social consequences. Proc. Inst. Civ. Eng.—Transp. 2016, 169, 353–365. [Google Scholar] [CrossRef]
- Geurs, K.T.; van Wee, B. Accessibility evaluation of land-use and transport strategies: Review and research directions. J. Transp. Geogr. 2004, 12, 127–140. [Google Scholar] [CrossRef]
- Halden, D. Accessibility: Review of Measuring Techniques and Their Application. Edinburgh: Scottish Executive Central Research Unit, 2000. Available online: https://search.worldcat.org/title/45899730 (accessed on 20 June 2025).
- Curtis, C.; Scheurer, J. Planning for sustainable accessibility: Developing tools to aid discussion and decision-making. Prog. Plan. 2010, 74, 53–106. [Google Scholar] [CrossRef]
- Boisjoly, G.; El-Geneidy, A.M. The insider: A planners’ perspective on accessibility. J. Transp. Geogr. 2017, 64, 33–43. [Google Scholar] [CrossRef]
- Brown, A. From aspiration to operation: Ensuring equity in transportation. Transp. Rev. 2022, 42, 409–414. [Google Scholar] [CrossRef]
- Pozoukidou, G.; Chatziyiannaki, Z. 15-Minute City: Decomposing the New Urban Planning Eutopia. Sustainability 2021, 13, 928. [Google Scholar] [CrossRef]
- Elldér, E.; Haugen, K.; Vilhelmson, B. When local access matters: A detailed analysis of place, neighbourhood amenities and travel choice. Urban Stud. 2020, 59, 120–139. [Google Scholar] [CrossRef]
- Ottoni, C.A.; Sims-Gould, J.; Winters, M.; Heijnen, M.; McKay, H.A. Benches become like porches: Built and social environment influences on older adults’ experiences of mobility and well-being. Soc. Sci. Med. 2016, 169, 33–41. [Google Scholar] [CrossRef] [PubMed]
- Liu, D.; Wang, R.; Grekousis, G.; Liu, Y.; Lu, Y. Detecting older pedestrians and aging-friendly walkability using computer vision technology and street view imagery. Comput. Environ. Urban Syst. 2023, 105, 102027. [Google Scholar] [CrossRef]
- Moreira, F.D.; Rezende, S.; Passos, F. On-street toilets for sanitation access in urban public spaces: A systematic review. Util. Policy 2021, 70, 101186. [Google Scholar] [CrossRef]
- Wang, J.; Kwan, M.-P.; Liu, D.; Peng, X. Assessing the spatial distribution of and inequality in 15-minute PCR test site accessibility in Beijing and Guangzhou, China. Appl. Geogr. 2023, 154, 102925. [Google Scholar] [CrossRef]
- Alessandretti, L.; Orozco, L.G.N.; Saberi, M.; Szell, M.; Battiston, F. Multimodal urban mobility and multilayer transport networks. Environ. Plan. B Urban Anal. City Sci. 2022, 50, 2038–2070. [Google Scholar] [CrossRef]
- Siu, B.W. Assessment of physical environment factors for mobility of older adults: A case study in Hong Kong. Res. Transp. Bus. Manag. 2019, 30, 100370. [Google Scholar] [CrossRef]
- Talen, E. Measuring Urbanism: Issues in Smart Growth Research. J. Urban Des. 2003, 8, 195–215. [Google Scholar] [CrossRef]
- Burdziej, J. Using hexagonal grids and network analysis for spatial accessibility assessment in urban environments—A case study of public amenities in Toruń. Misc. Geogr.—Reg. Stud. Dev. 2019, 23, 99–110. [Google Scholar] [CrossRef]
- Li, T.; Fang, X.; Zhu, J.; Peng, Q.; Zhao, W.; Fu, X. Horizontal and Vertical Spatial Equity Analysis Based on Accessibility to Living Service Amenities: A Case Study of Xi’an, China. Land 2024, 13, 1113. [Google Scholar] [CrossRef]
- Tome, A.; Santos, B.; Carvalheira, C. GIS-Based Transport Accessibility Analysis to Community Facilities in Mid-Sized Cities. IOP Conf. Ser. Mater. Sci. Eng. 2019, 471, 062034. [Google Scholar] [CrossRef]
- Gonçalves, G.M.; Maraschin, C.; Maffini, A.L. An adapted centrality index to assess spatial accessibility in street networks: Application to two medium-sized cities in Brazil. J. Transp. Geogr. 2025, 126, 104238. [Google Scholar] [CrossRef]
- Campos-Sánchez, F.S.; Abarca-Álvarez, F.J.; Reinoso-Bellido, R. Assessment of open spaces in inland medium-sized cities of eastern Andalusia (Spain) through complementary approaches: Spatial-configurational analysis and decision support. Eur. Plan. Stud. 2019, 27, 1270–1290. [Google Scholar] [CrossRef]
- Dauphiné, A. Theories of Geographical Locations. Geogr. Models Math. 2017, 115–128. [Google Scholar] [CrossRef]
- Goodchild, M.F. Quantitative Methodologies. Int. Encycl. Hum. Geogr. 2009, 1–12, 27–32. [Google Scholar] [CrossRef]
- Næss, P. Residential location affects travel behavior—But how and why? The case of Copenhagen metropolitan area. Prog. Plan. 2005, 63, 167–257. [Google Scholar] [CrossRef]
- Horner, M.W. Location Analysis. Int. Encycl. Hum. Geogr. 2009, 1–12, 263–269. [Google Scholar] [CrossRef]
- Malczewski, J. Central Place Theory. Int. Encycl. Hum. Geogr. 2009, 1–12, 26–30. [Google Scholar] [CrossRef]
- Tannier, C.; Vuidel, G.; Houot, H.; Frankhauser, P. Spatial accessibility to amenities in fractal and nonfractal urban patterns. Environ. Plan. B Plan. Des. 2012, 39, 801–819. [Google Scholar] [CrossRef]
- Mao, K.; Li, J.; Yan, H. Measuring the Spatial Accessibility of Parks in Wuhan, China, Using a Comprehensive Multimodal 2SFCA Method. ISPRS Int. J. Geo-Information 2023, 12, 357. [Google Scholar] [CrossRef]
- Beatley, T. Biophilic Cities; Island Press: Washington, DC, USA, 2011. [Google Scholar]
- Lucas, K. Transport and social exclusion: Where are we now? Transp. Policy 2012, 20, 105–113. [Google Scholar] [CrossRef]
- Boisjoly, G.; El-Geneidy, A.M. How to get there? A critical assessment of accessibility objectives and indicators in metropolitan transportation plans. Transp. Policy 2017, 55, 38–50. [Google Scholar] [CrossRef]
- Sharifi, A. A critical review of selected smart city assessment tools and indicator sets. J. Clean. Prod. 2019, 233, 1269–1283. [Google Scholar] [CrossRef]
- Xue, K.; Yu, K.; Zhang, H. Accessibility analysis and optimization strategy of urban green space in Qingdao City Center, China. Ecol. Indic. 2023, 156, 111087. [Google Scholar] [CrossRef]
- Moreno, C.; Allam, Z.; Chabaud, D.; Gall, C.; Pratlong, F. Introducing the “15-Minute City”: Sustainability, Resilience and Place Identity in Future Post-Pandemic Cities. Smart Cities 2021, 4, 93–111. [Google Scholar] [CrossRef]
- Song, G.; He, X.; Kong, Y.; Li, K.; Song, H.; Zhai, S.; Luo, J. Improving the Spatial Accessibility of Community-Level Healthcare Service toward the ‘15-Minute City’ Goal in China. ISPRS Int. J. Geo-Inf. 2022, 11, 436. [Google Scholar] [CrossRef]
- Xing, L.; Liu, Y.; Wang, B.; Wang, Y.; Liu, H. An environmental justice study on spatial access to parks for youth by using an improved 2SFCA method in Wuhan, China. Cities 2020, 96, 102405. [Google Scholar] [CrossRef]
- Huff, D.L. A Probabilistic Analysis of Shopping Center Trade Areas. Land Econ. 1963, 39, 81. [Google Scholar] [CrossRef]
- El-Geneidy, A.; Levinson, D.; Diab, E.; Boisjoly, G.; Verbich, D.; Loong, C. The cost of equity: Assessing transit accessibility and social disparity using total travel cost. Transp. Res. Part A Policy Pr. 2016, 91, 302–316. [Google Scholar] [CrossRef]
- Żochowska, R.; Kłos, M.J.; Soczówka, P.; Pilch, M. Assessment of Accessibility of Public Transport by Using Temporal and Spatial Analysis. Sustainability 2022, 14, 16127. [Google Scholar] [CrossRef]
- Samovar, D.W.; Araldo, A.; El Yacoubi, M.A. AccEq-DRT: Planning Demand-Responsive Transit to Reduce Inequality of Accessibility. October 2023. Available online: https://arxiv.org/pdf/2310.04348 (accessed on 28 June 2025).
- Liu, D.; Guo, J.; Gu, Y.; King, M.; Han, L.D.; Brakewood, C. Analyzing Transit Systems Using General Transit Feed Specification (GTFS) by Generating Spatiotemporal Transit Networks. Information 2025, 16, 24. [Google Scholar] [CrossRef]
- Twardzik, E.; Schrack, J.A.; Porter, K.M.P.; Coleman, T.; Washington, K.; Swenor, B.K. TRansit ACessibility Tool (TRACT): Developing a novel scoring system for public transportation system accessibility. J. Transp. Health 2023, 34, 101742. [Google Scholar] [CrossRef]
- Blanchard, S.D.; Waddell, P. UrbanAccess: Generalized Methodology for Measuring Regional Accessibility with an Integrated Pedestrian and Transit Network. Transp. Res. Rec. J. Transp. Res. Board 2017, 2653, 35–44. [Google Scholar] [CrossRef]
- Deliry, S.I.; Uyguçgil, H. Accessibility assessment of urban public services using GIS-based network analysis: A case study in Eskişehir, Türkiye. Geo J. 2023, 88, 4805–4825. [Google Scholar] [CrossRef]
- Burdziej, J. A Web-based spatial decision support system for accessibility analysis—Concepts and methods. Appl. Geomat. 2011, 4, 75–84. [Google Scholar] [CrossRef]
- Stefanidis, R.-M.; Bartzokas-Tsiompras, A. Pedestrian Accessibility Analysis of Sidewalk-Specific Networks: Insights from Three Latin American Central Squares. Sustainability 2024, 16, 9294. [Google Scholar] [CrossRef]
- Gosal, A.; Ziv, G. Landscape aesthetics: Spatial modelling and mapping using social media images and machine learning. Ecol. Indic. 2020, 117, 106638. [Google Scholar] [CrossRef]
- Amin, A. Collective culture and urban public space. City 2008, 12, 5–24. [Google Scholar] [CrossRef]
- Zavadskas, E.K.; Bausys, R.; Mazonaviciute, I. Safety evaluation methodology of urban public parks by multi-criteria decision making. Landsc. Urban Plan. 2019, 189, 372–381. [Google Scholar] [CrossRef]
- Aceves-González, C.; Rizo-Corona, L.; Rosales-Cinco, R.; Rey-Galindo, J.; Ekambaram, K.; Ramos-Tachiquín, M. Assessing accessibility and safety conditions in an urban environment: What do pedestrians perceive? Adv. Intell. Syst. Comput. 2020, 954, 215–225. [Google Scholar] [CrossRef]
- Statistics Denmark. Available online: https://www.dst.dk/en/Statistik/emner/borgere/befolkning/befolkningstal (accessed on 18 January 2023).
- Danish Meteorological Institute. DMI. Available online: https://www.dmi.dk/ (accessed on 5 February 2023).
- INSPIRE Danmark. Available online: https://inspire-danmark.dk/ (accessed on 29 June 2025).
- INSPIRE Geoportal. Available online: https://inspire-geoportal.ec.europa.eu/srv/eng/catalog.search#/datathemes (accessed on 29 June 2025).
- Dataforsyningen. Available online: https://dataforsyningen.dk/ (accessed on 28 June 2025).

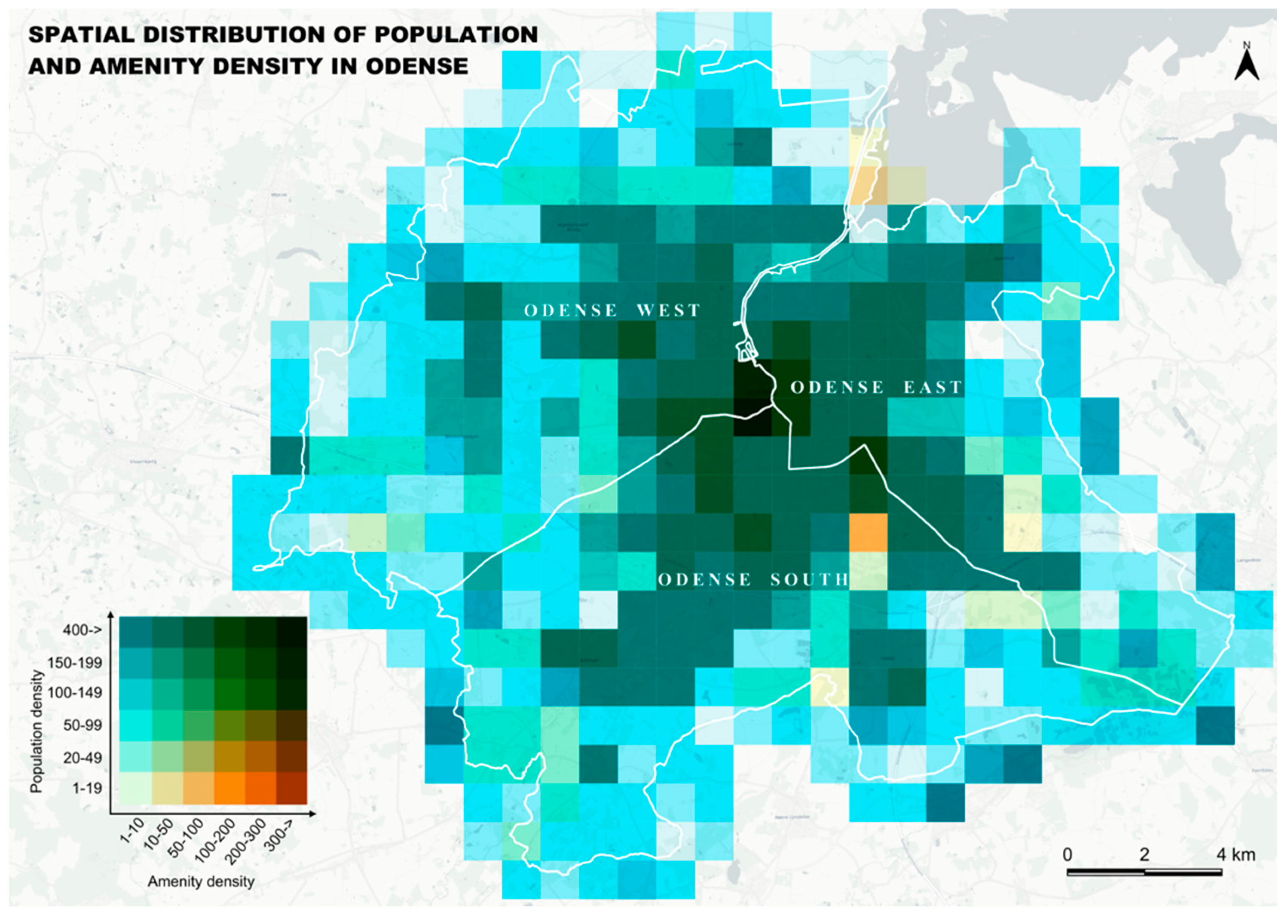
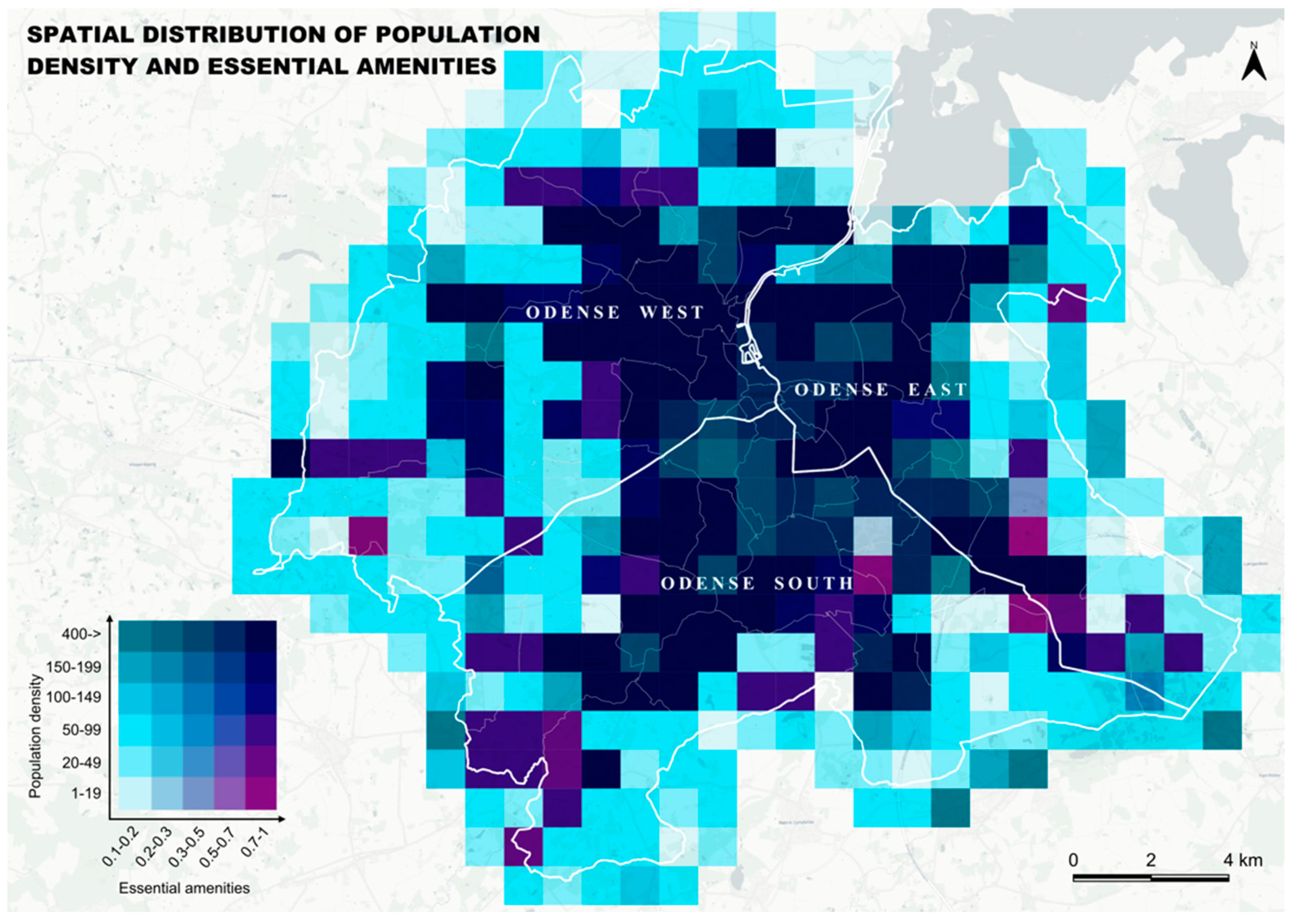
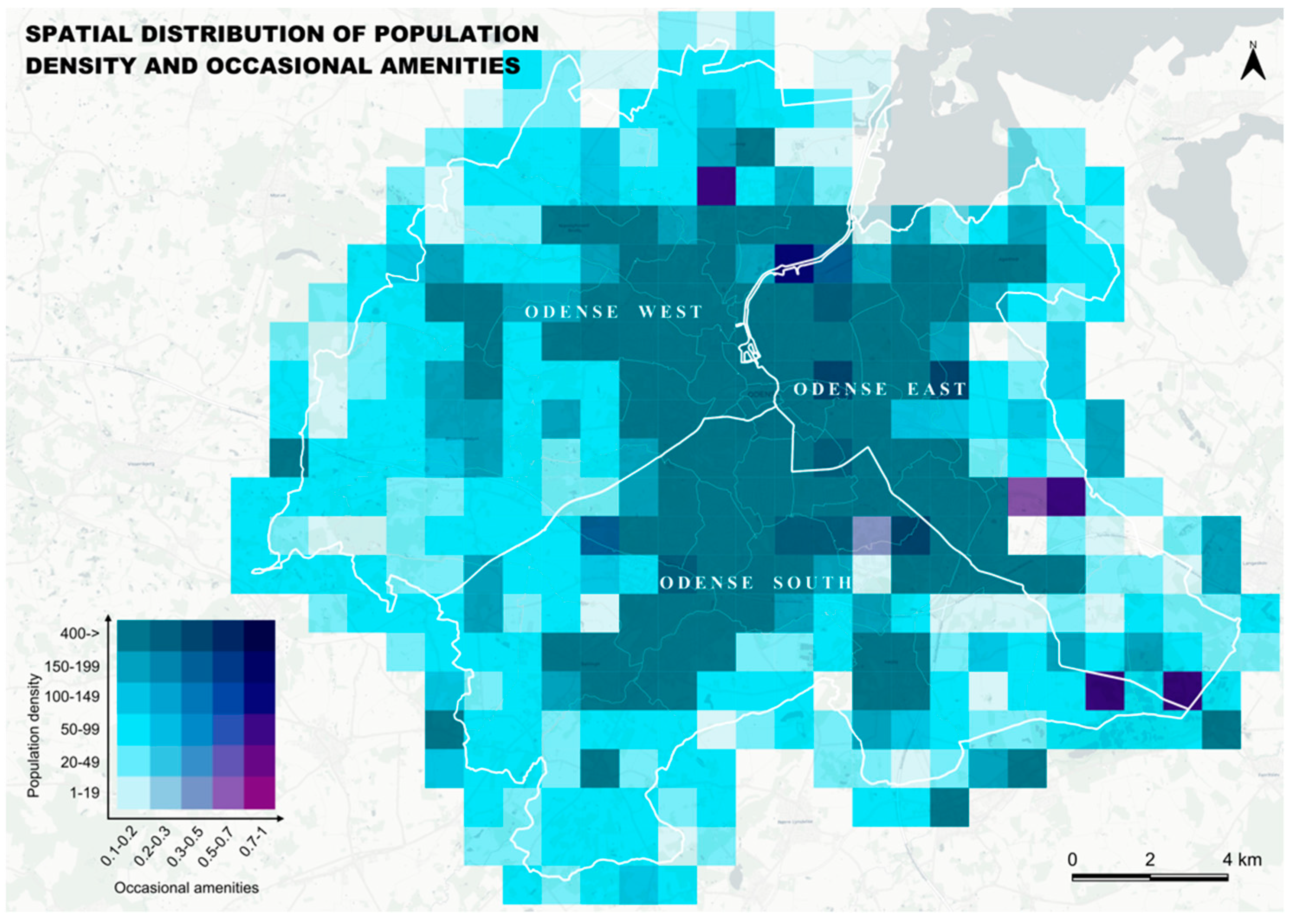
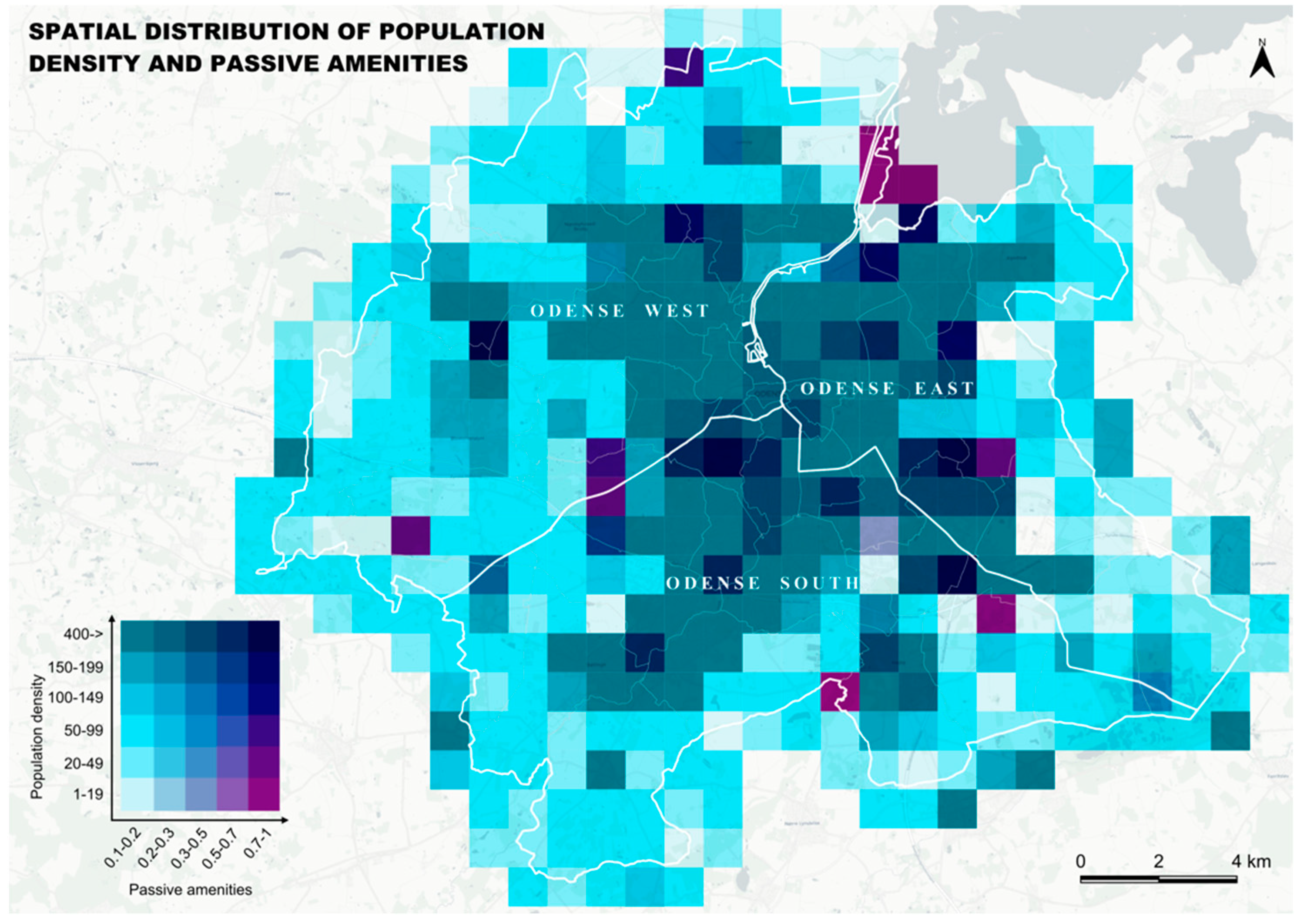

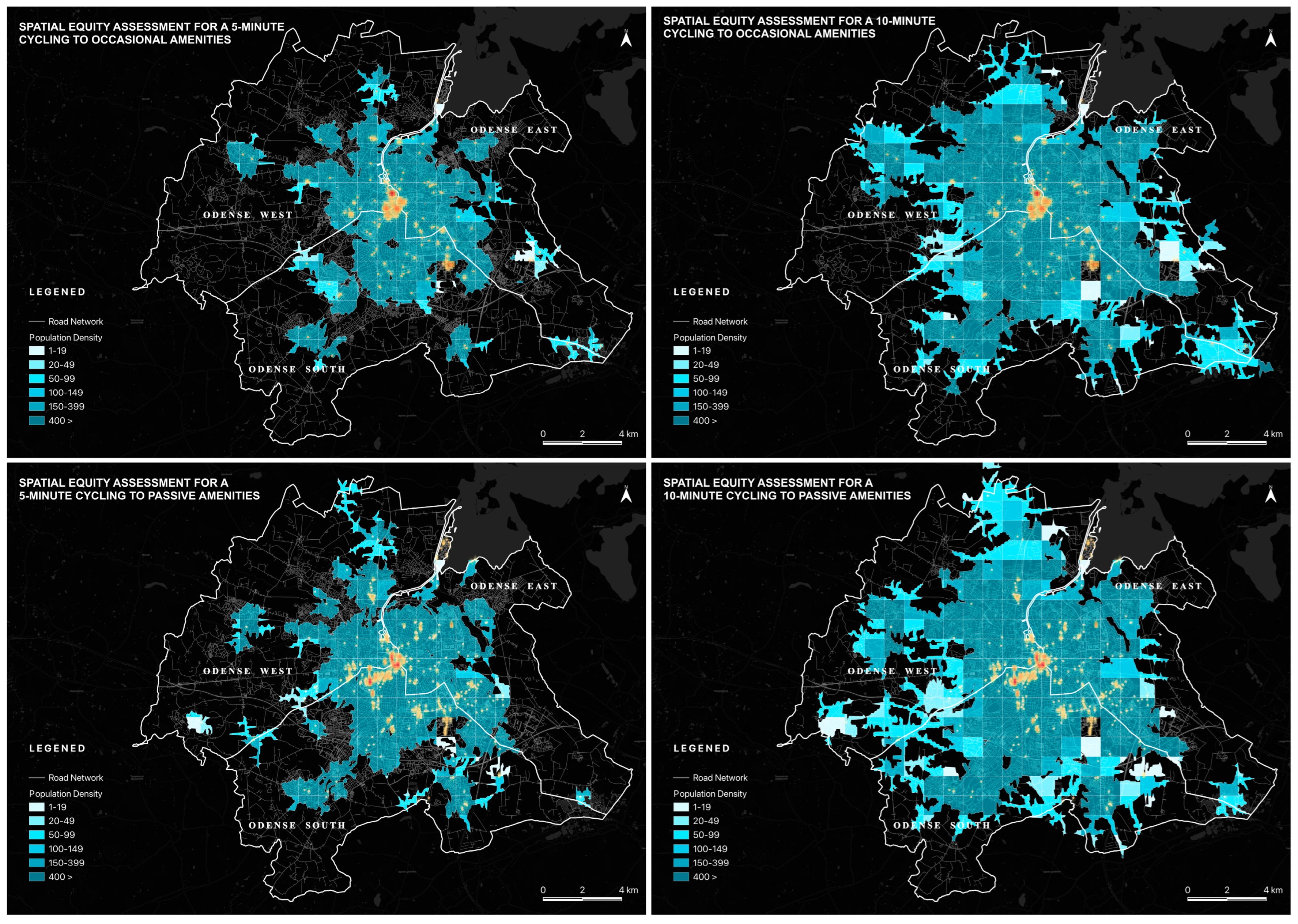
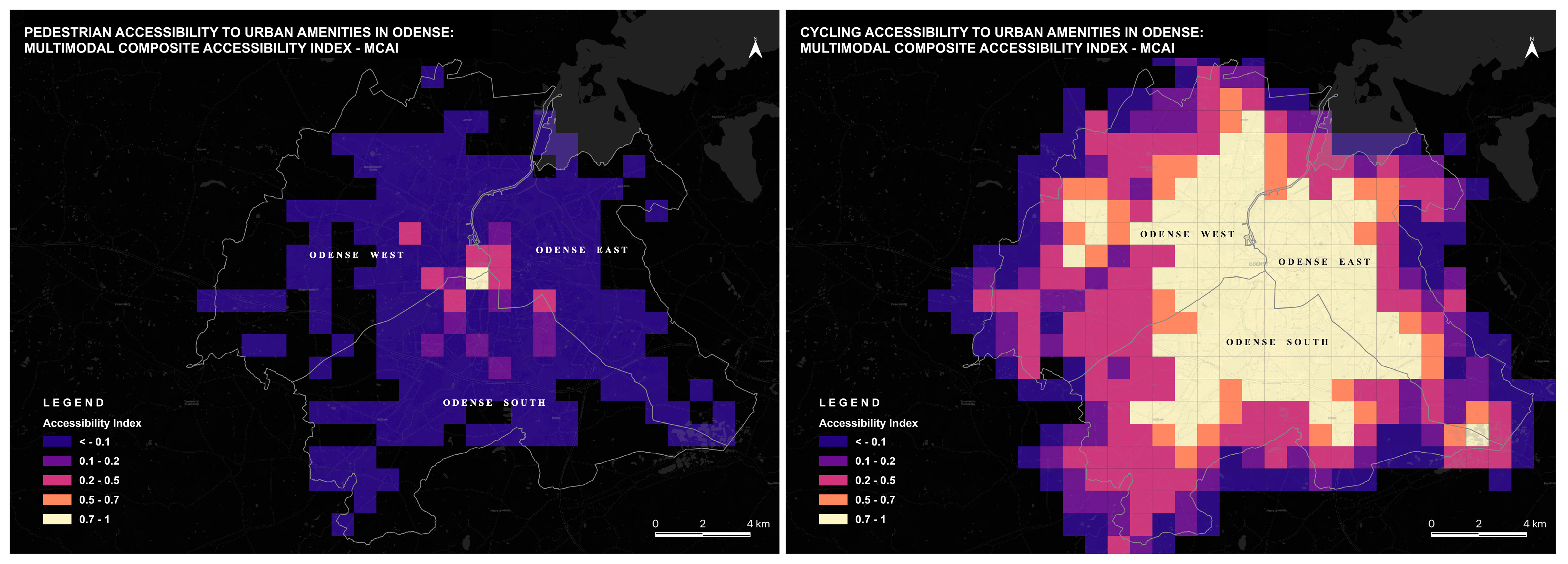
| Categories | Sub-Category | Access Frequency | Urban Scale | Primary Function |
|---|---|---|---|---|
| Healthcare | Hospitals, general clinics, dental clinics, nursing homes | Occasional/Emergency | City/District | Physical health and emergency response |
| Education | Kindergartens, primary/secondary schools, universities | Regular (daily/scheduled) | Neighbourhood/District | Long-term social equity |
| Green Space | Public parks, forest paths, urban nature areas | Frequent (weekly/daily) | Neighbourhood/City | Recreation, environmental quality, mental health |
| Public Transport | Bus stops, metro stations, train stations, transfer hubs | High frequency/daily | Neighbourhood/City | Mobility, urban connectivity, transit equity |
| Everyday Amenities | Grocery stores, corner shops, bakeries, convenience shops, pharmacies, etc. | Daily | Neighbourhood | Fulfilling routine errands and basic daily needs |
| Micro-Scale | Benches, drinking water fountains, public toilets, etc. | Passive/ continuous | Street/Block | Walkability support, comfort, inclusivity |
| Cultural | Libraries, museums, theatres, religious sites, monuments | Occasional | City/District | leisure, civic participation, social equity |
| Spatial Layers | Resolution | Format | Characteristics | Relevance | Source |
|---|---|---|---|---|---|
| Boundaries | Municipality/sub-municipality | Vector | Hierarchical structure, boundary geometries. | Study area extent. | INSPIRE-Danmark, klimadatastyrelsen |
| Road Network | Detail street-level | GPKG | Cycling, pedestrian, urban, secondary, highways, etc. | Road network for analyses. | INSPIRE-Danmark, klimadatastyrelsen |
| Population | 1 km × 1 km grid resolution, | GPKG | Contains population counts and densities. | Population distribution for weighting accessibility. | Statistics Denmark |
| Building | Parcel level | GPKG | Buildings footprint area and type | Urban structure, density proxies, etc. | INSPIRE-Danmark, klimadatastyrelsen |
| Land-Use | Parcel level | GPKG | Residential, commercial, industrial, etc. | Contextualising accessibility patterns. | INSPIRE-Danmark, klimadatastyrelsen |
| Points of Interest (POIs) | Point-based | GPKG | Locations and type of public amenities. | Destination in the accessibility model. | INSPIRE-Danmark, klimadatastyrelsen |
| Amenity Type | Amenity Category | Travel Time (min) | Walking Weight | Cycling Weight |
|---|---|---|---|---|
| Essential | Everyday Education Green space Public transport | 0–5 | 1.0 | 1.0 |
| 5–10 | 0.5–0.7 | 0.7–0.8 | ||
| Occasional | Healthcare Cultural | 0–5 | 1.0 | 1.0 |
| 5–10 | 0.5–0.7 | 0.7–0.8 | ||
| Passive | Micro-scale | 0–5 | 1.0 | 1.0 |
| 5–10 | 0.5 | 0.6 |
| Amenity Type | District | Count | Ratio (%) |
|---|---|---|---|
| Essential | West | 590 | 31.8 |
| East | 478 | 25.8 | |
| South | 785 | 42.4 | |
| Passive | West | 159 | 21.5 |
| East | 199 | 26.9 | |
| South | 383 | 51.7 | |
| Occasional | West | 107 | 34.6 |
| East | 77 | 24.9 | |
| South | 125 | 40.5 |
Disclaimer/Publisher’s Note: The statements, opinions and data contained in all publications are solely those of the individual author(s) and contributor(s) and not of MDPI and/or the editor(s). MDPI and/or the editor(s) disclaim responsibility for any injury to people or property resulting from any ideas, methods, instructions or products referred to in the content. |
© 2025 by the author. Licensee MDPI, Basel, Switzerland. This article is an open access article distributed under the terms and conditions of the Creative Commons Attribution (CC BY) license (https://creativecommons.org/licenses/by/4.0/).
Share and Cite
Kveladze, I. Spatial Accessibility in the Urban Environment of a Medium-Sized City: A Case Study of Public Amenities in Odense, Denmark. Urban Sci. 2025, 9, 407. https://doi.org/10.3390/urbansci9100407
Kveladze I. Spatial Accessibility in the Urban Environment of a Medium-Sized City: A Case Study of Public Amenities in Odense, Denmark. Urban Science. 2025; 9(10):407. https://doi.org/10.3390/urbansci9100407
Chicago/Turabian StyleKveladze, Irma. 2025. "Spatial Accessibility in the Urban Environment of a Medium-Sized City: A Case Study of Public Amenities in Odense, Denmark" Urban Science 9, no. 10: 407. https://doi.org/10.3390/urbansci9100407
APA StyleKveladze, I. (2025). Spatial Accessibility in the Urban Environment of a Medium-Sized City: A Case Study of Public Amenities in Odense, Denmark. Urban Science, 9(10), 407. https://doi.org/10.3390/urbansci9100407






