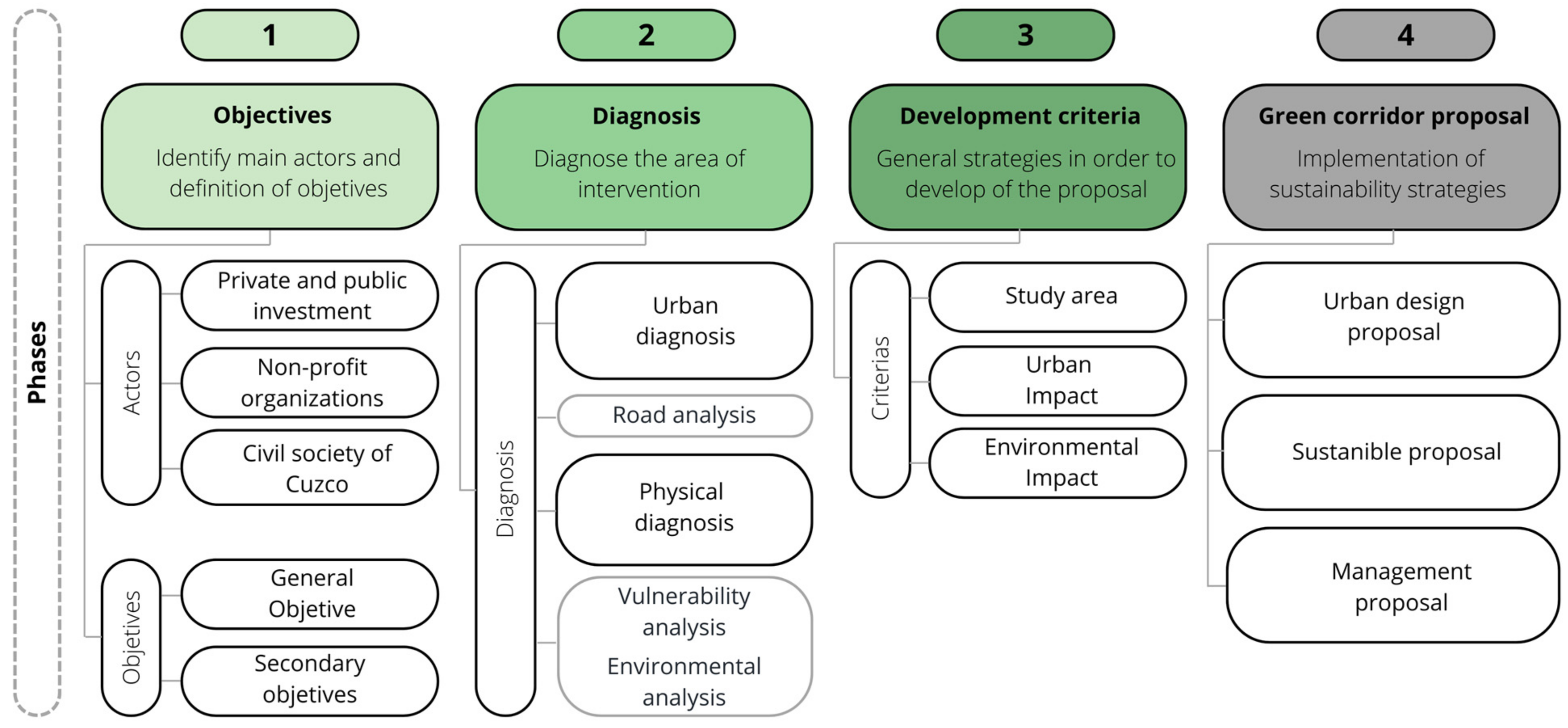Green Corridors and Social Connectivity with a Sustainable Approach in the City of Cuzco in Peru
Abstract
1. Introduction
2. Materials and Methods
2.1. Methodological Framework
- Identify main actors and definition of objectives.
- Diagnose the area of intervention.
- Establish general strategies to develop the proposal.
- Implement sustainability strategies.
2.1.1. Identify Main Actors and Definition of Objetives
2.1.2. Diagnose the Area of Intervention
- Diagnosis of the Physical Environment: recognize significant characteristics of the physical and biological elements in the territory, starting with a general evaluation of the city’s environment and focusing on the sections selected for the creation of the corridor.
- Diagnosis of the Urban Environment: Understand the urban characteristics of the intervention area, including public green spaces, paths, trails, signage, existing facilities, and future projects planned by the local government. This information is crucial for determining the corridor’s route and the elements of the comprehensive proposal.
2.1.3. General Strategies to Develop of the Proposal
- Spaces that are part of public green areas: Identify and recognize green spaces and public areas within the city. Use planning documents with maps and data on preservation and conservation areas, urban green spaces, parks, and public areas of different scales (zonal, urban).
- Spaces for the integration and improvement of natural resources: Recognize connecting elements, both natural and human-altered, present in the city. Use maps of road infrastructure, pedestrian routes, watercourses, and information on native flora and fauna.
- Spaces to articulate existing and/or planned urban projects: Examine strategic urban projects for their importance in terms of tourism, entertainment, or other aspects. Use cartographic information, satellite images, and photographs to define the corridor’s route and establish location criteria efficiently.
2.1.4. Implementation of Sustainability Strategies
2.2. Study Area
2.3. Diagnosis of Study Area
2.3.1. Urban Analysis
- Road Analysis
- Vulnerability Analysis
- Environmental Analysis
2.3.2. Climatology
2.3.3. Flora
2.3.4. Fauna
3. Results
3.1. Project Location
3.2. Conceptualization
3.3. Master Plan Proposal
3.3.1. Urban Design Strategies
3.3.2. Proposed Spaces
- (a)
- Urban Retreat
- (b)
- Botanical Garden
- (c)
- Butterfly House
- (d)
- Viewing Tower
- (e)
- Urban Gardens
- (f)
- Eco-farm
- (g)
- Commerce Modules
- (h)
- Bus tour and Bike Lane
3.4. Applied Design Strategies
3.4.1. Sewage Treatment
3.4.2. Incan Terraces
3.4.3. Bamboo Farm
3.4.4. Material
4. Discussion
5. Conclusions
Author Contributions
Funding
Data Availability Statement
Acknowledgments
Conflicts of Interest
References
- Artmann, M.; Inostroza, L.; Fan, P. Urban sprawl, compact urban development and green cities. How much do we know, how much do we agree? Ecol. Indic. 2019, 96, 3–9. [Google Scholar] [CrossRef]
- Lennon, M. Green space and the compact city: Planning issues for a ‘new normal’. Cities Health 2021, 5 (Suppl. S1), S212–S215. [Google Scholar] [CrossRef]
- Reyes Päcke, S.; Figueroa Aldunce, I.M. Distribución superficie y accesibilidad de las áreas verdes en Santiago de Chile. EURE. Rev. Latinoam. De Estud. Urbano Reg. 2020, 36, 89–110. [Google Scholar] [CrossRef]
- Du, M.; Zhang, X. Urban greening: A new paradox of economic or social sustainability? Land Use Policy 2020, 92, 104487. [Google Scholar] [CrossRef]
- Miranda, T.; Suset, A.; Cruz, A.; Machado, H.; Campos, M. El Desarrollo sostenible: Perspectivas y enfoques en una nueva época. Pastos Y Forrajes 2007, 30, 44–46. Available online: http://scielo.sld.cu/scielo.php?script=sci_arttext&pid=S0864-03942007000200001&lng=es&nrm=iso> (accessed on 20 June 2024).
- Sattele Gunther, V. El pensamiento sistémico para la vivienda sostenible en la Ciudad de México. Econ. Creat. 2019, 11, 8–37. [Google Scholar] [CrossRef]
- Hernández, J.R.H.; Fuentes, B.F.; Oviedo, J.A.-T. Enfoque sistémico como propuesta metodológica para el diseño de viviendas de interés social en estudiantes de arquitectura de la universidad de guayaquil. Opuntia Brava 2017, 9, 192–200. [Google Scholar]
- Redatam Development Centre. (s/f). INEI-REDATAM CENSOS 2017. Gob.pe. Available online: https://censos2017.inei.gob.pe/redatam/ (accessed on 24 June 2023).
- INEI. (s/f). Instituto Nacional de Estadistica e Informatica. Gob.pe. Available online: https://www.gob.pe/inei/ (accessed on 24 June 2023).
- Alfaro Aucca, C.; Corahua Ordoñez, J.; Cavero Hermoza, E.; Bernales Guzmán, Y.; Espetia Huamanga, H.; Pezúa Vásquez, R. Estudio del proceso de peatonalizacion de los ambientes urbanos en el Centro Historico del Cusco: Caso de la calle del medio(). Devenir 2023, 10, 133–152. [Google Scholar] [CrossRef]
- Núñez, S.; Rosa, C. Análisis del Impacto Vial en la Circulación Vehicular en la Av. Vía de Evitamiento del Cusco Debido a Prácticas Inadecuadas de Reducción de Velocidad; Universidad Andina del Cusco: Cuzco, Peru, 2013. [Google Scholar]
- Sosa, R.; Andrea, Y. Formulación de Recuperación de Espacio Público y Ambiental en el Río Jordán en Tunja, Mediante Infraestructuras Verdes; Editoral Universidad Pedagógica y Tecnológica de Colombia: Bogotá, Colombia, 2019. [Google Scholar]
- Tupayachi Trujillo, G. El espacio Público en la Ciudad del Cusco; Universidad Nacional de San Antonio Abad del Cusco: Cuzco, Peru, 2019. [Google Scholar]
- Ciprian Collantes, E.; Condori Castillo, I.F.; Delgado Gonzales, L.; Fernandez Molina, C.; Mendigure Sarmiento, V. Análisis de la gestión municipal provincial del Cusco 1999–2002, recuperación de los espacios públicos–Barrio de San Pedro. Devenir Rev. De Estud. Sobre Patrim. Edif. 2021, 8, 31–52. [Google Scholar] [CrossRef]
- Arcos Alarcón, F.; Calderón Cossio, C.A. Actividad minera artesanal en las regiones de Áncash y Cusco. Bol. Ingemmet 2019, 13, 14–15. Available online: https://hdl.handle.net/20.500.12544/2240 (accessed on 20 June 2024).
- Chavez Cruz, A. Identificación de Elementos Potencialmente Tóxicos en Residuos Mineros, Provenientes de la Minería Informal de las Provincias de Paucartambo y Quispicanchis de la Región del Cusco; Universidad Nacional de San Antonio Abad del Cusco: Cuzco, Peru, 2022. [Google Scholar]
- Robles, M.; Näslund-Hadley, E.; Ramos, M.C.; Paredes, J.R. Áreas Verdes de la Escuela; Inter-American Development Bank. 2015. Available online: https://publications.iadb.org/en/publications/english/viewer/School-Green-Areas.pdf (accessed on 20 June 2024).
- Zumelzu, A.; Barría, T.; Barrientos-Trinanes, M. Efectos de la forma urbana sobre la accesibilidad peatonal en barrios del sur de chile. Arquitetura Rev. 2019, 16, 17–19. [Google Scholar] [CrossRef]
- Vista de Habitabilidad Peatonal en la Franja Perimetral de Equipamientos Metropolitanos Públicos: El Caso del PARQUE de las Leyendas. (s/f). Edu.pe. Available online: https://revistas.pucp.edu.pe/index.php/investigaterritorios/article/view/16084/16508 (accessed on 17 January 2024).
- Sevtsuk, A.; Kalvo, R.; Ekmekci, O. Pedestrian Accessibility in Grid Layouts: The Role of Block, Plot and Street Dimensions. Voog.com. Available online: https://media.voog.com/0000/0036/2451/files/Pedestrian%20accessibility%20in%20grid%20layouts-%20the%20role%20of%20block%2C%20plot%20and%20street%20dimensions.pdf (accessed on 15 February 2024).
- Gutierrez, J. Planeación Urbana: Crítica y Tendencias Desde el Campo de la Teoría. El Caso del Estado de México. Bitácora Urbano Territ. 2014, 24, 19–26. Available online: http://www.scielo.org.co/scielo.php?script=sci_arttext&pid=S0124-79132014000100019&lng=en&nrm=iso (accessed on 20 June 2024).
- Escuaela Profesional De Ingeniería Civil. (s/f). Facultad de Ingeniería Y Arquitectura. Edu.pe. Available online: https://repositorio.uandina.edu.pe/bitstream/handle/20.500.12557/3508/Alvar_Edouard_Tesis_bachiller_2019_Part.1.pdf?sequence=4&isAllowed=y (accessed on 25 January 2024).
- Hurtado, I.; Mesclier, É.; Puerta, M.; Deler, J.-P. Capítulo 2. La Población. In Atlas de la Región del Cusco; Institut Français D’études Andines: Paris, Farnce, 1997; pp. 37–61. [Google Scholar]
- Escasez de Áreas Verdes en la Ciudad del Cusco. Conydes.org. Disponible en. Available online: https://www.conydes.org/es/publicaciones/escasez-de-areas-verdes-en-la-ciudad-del-cusco (accessed on 18 March 2024).
- Marapi, R. (Ed.) La Deforestación de Los Bosques: Un Proceso Indetenible. La Revista Agraria. 2013. Available online: https://go.gale.com/ps/i.do?p=AONE&u=anon~ff14106a&id=GALE|A464352555&v=2.1&it=r&sid=googleScholar&asid=b85eb872 (accessed on 20 June 2024).
- Wåtz, T.; Eriksson, E. Different Perspectives of Deforestation in the Peruvian Amazon: An Interview Study Based in Cusco and Pilcopata in the Cusco Region. Bachelor’s Thesis, Linköping University, Linköping, Sweden, 2019. [Google Scholar]
- Esenarro, D.; Vasquez, P.; Morales, W.; Raymundo, V. Interpretation Center for the revaluation of flora and fauna in Cusco, Perú. Buildings 2023, 13, 2345. [Google Scholar] [CrossRef]
- Esenarro, D.; Cho, A.; Vargas, N.; Calderon, O.; Raymundo, V. Chinchero as Tourism Hub and Green Corridor as a Social Integrator in Cusco Peru 2023. Sustainability 2024, 16, 3068. [Google Scholar] [CrossRef]
- Borkowski, A.S. A Literature Review of BIM Definitions: Narrow and Broad Views. Technologies 2023, 11, 176. [Google Scholar] [CrossRef]
- Kochański, Ł.; Borkowski, A.S. Automating the conceptual design of residental areas using visual and generative programming. J. Eng. Des. 2024, 35, 195–216. [Google Scholar] [CrossRef]
- Municipalidad Provincial del Cusco. Plan de Desarrollo Urbano Cusco al 2023.
- UNESCO World Heritage Centre. Centro del Patrimonio Mundial [Internet]. UNESCO World Heritage Centre. Available online: https://whc.unesco.org/es/list/273 (accessed on 18 May 2024).
- Instituto Nacional de Estadística e Informática (INEI). Conociendo Cusco [Internet]. 2001. Available online: https://www.inei.gob.pe/media/MenuRecursivo/publicaciones_digitales/Est/Lib0426/Libro.pdf (accessed on 26 June 2023).
- (S/f-b). Gob.pe. Available online: https://www.cusco.gob.pe/wp-content/uploads/2016/11/plan-desarrollo-provincial-concertado-2012.pdf (accessed on 26 March 2024).
- Google.com. Available online: https://earth.google.com/web/@0,-0.27619995,0a,22251752.77375655d,35y,0h,0t,0r (accessed on 28 June 2023).
- Sistema de Información para la Gestión del Riesgo de Desastres [Internet]. Gob.pe. Disponible en. Available online: https://sigrid.cenepred.gob.pe/sigridv3/mapa?xmin=-81.32823049&ymin=-18.350927736&xmax=-68.652279103&ymax=-0.0386059690000025 (accessed on 7 May 2023).
- El clima en el Perú: Cuzco–IGP. Instituto Geofísico del Perú. Ministerio de Agricultura, Senamhi, Instituto Geofísico del Perú. Available online: http://met.igp.gob.pe/clima/HTML/ (accessed on 20 June 2024).
- Climate Consultant 6.0; Energy Design Tools; Society of Building Science Educators: Moscow, ID, USA, 2020.
- Peru.travel. Available online: https://www.peru.travel/es/atractivos/machu-picchu (accessed on 28 May 2023).
- Vista de Composición de la Flora Arbórea y Arbustiva en Cinco Áreas Verdes del Centro Histórico del Cusco. (s/f). Up.ac.pa. Recuperado el 20 de Enero de 2024, de. Available online: https://revistas.up.ac.pa/index.php/guacamaya/article/view/1787/1357 (accessed on 15 June 2023).
- Astete Y José, M.; Bastante, F. Machupicchu Investigaciones Interdisciplinarias; Vol. Tomo ii. Calle Maruri 340, Palacio Inka del Kusikancha; GD Impactos: Cusco, Peru, 2020. [Google Scholar]
- Vista de FLORA Y FAUNA DE CUATRO BOSQUES DE Polylepis (ROSACEAE) EN LA CORDILLERA DEL VILCANOTA (CUSCO, PERU). (s/f). Edu.pe. Available online: https://revistas.lamolina.edu.pe/index.php/eau/article/view/226/222 (accessed on 30 September 2023).
- (S/f-c). Edu.pe. Available online: https://repositorio.lamolina.edu.pe/bitstream/handle/20.500.12996/5699/rojas-rios-julio-andre.pdf?sequence=1&isAllowed=y (accessed on 15 June 2023).
- Arévalo, N.; José, S. (s/f). Item Type, Info:eu-repo/Semantics/Bachelor Thesis Authors. Aeropuerto Internacional del Cuzco. Edu.pe. Available online: https://repositorioacademico.upc.edu.pe/bitstream/handle/10757/273370/SNovoa.pdf?sequence=2&isAllowed=y (accessed on 6 June 2023).
- Espósito, P.G. ¿Por qué se Celebra el Día de la Pachamama? [Internet]. National Geographic. 2023. Available online: https://www.nationalgeographicla.com/medio-ambiente/2022/07/por-que-se-celebra-el-dia-de-la-pachamama (accessed on 7 December 2023).
- Andén, D.; Significa, T. PARA LA VIDA [Internet]. Gob.pe. Available online: https://www.agrorural.gob.pe/wp-content/uploads/2021/02/Libros-Andenes-para-la-vida-PDF.pdf (accessed on 15 July 2023).
- Moyano, R.; Moralejo, R.A.; Couso, M.G. ¿Un Sistema de Ceques en El Shincal de Quimivil? Espacio Social y Arqueoastronomía en una Capital Incaica. Bol. Mus Chil. Arte Precolomb. 2020, 25, 165–184. Available online: https://www.scielo.cl/scielo.php?script=sci_arttext&pid=S0718-68942020000200165 (accessed on 8 June 2023). [CrossRef]
- Enrique Forero, Los Jardines Botanicos y la Conservacion de la Naturaleza [Internet]. Scielo.br. Available online: https://www.scielo.br/j/abb/a/wxY5tyy4ZGR3sDKHrgRCCqJ/ (accessed on 6 March 2024).
- Carlos, A.L.; Moshe, I.; María, A.B. Conservación Y Abandono de Andenes; Av. La Molina s/n, La Molina: PUBLIFOR; Universidad Nacional Agraria La Molina: Lima, Peru, 2004. [Google Scholar]
- Raymundo, V.; Esenarro, D.; Rodríguez, C.; Davila, S.; Prado, M.; Veliz, M. Biodigester Application to Generate Electricity and Improve the Quality of Life. In Proceedings of the 7th ASRES International Conference on Intelligent Technologies, ICIT 2022, Jakarta, Indonesia, 16–18 December 2022; Lecture Notes in Networks and Systems. Arya, K.V., Tripathi, V.K., Rodriguez, C., Yusuf, E., Eds.; Springer: Singapore, 2023; Volume 685. [Google Scholar] [CrossRef]
- Vilchez, M. “GA-44: Mapas de Riesgos Geológicos Región Cusco, Puno y Madre de Dios” [Internet]. INGEMMET. 2017. Available online: https://repositorio.ingemmet.gob.pe/bitstream/20.500.12544/2564/6/C074-Mapa_6.pdf (accessed on 16 September 2023).
- Biodiversidad en el Perú [Internet]. Lima 2019. Available online: https://www.lima2019.pe/biodiversidad-en-el-peru (accessed on 8 October 2023).
- Mariposario de Machupicchu. Mariposariodemachupicchu.com. Available online: https://www.mariposariodemachupicchu.com/index.html (accessed on 16 June 2023).
- Wilfredo, I.; Valenzuela, S. Plan de Manejo de Fauna Silvestre Invertebrada Mantenida: Zoocriadero Mariposario “Parque de las Leyendas” Responsables [Internet]. Gob.pe. Available online: https://leyendas.gob.pe/portal_transparencia/Mariposario_PATPAL.pdf (accessed on 6 July 2023).
- Luis, E.; Torres, L. Universidad Internacional del Ecuador–Loja [Internet]. Edu.ec. Available online: https://repositorio.uide.edu.ec/bitstream/37000/3069/1/T-UIDE-1122.pdf (accessed on 18 October 2023).
- Qosqo, Capital Sagrada de los Inkas-Cusco, Cuzco, Peru [Internet]. Qosqo.com. Available online: http://www.qosqo.com/qosqoes/agricultura.shtml (accessed on 14 February 2024).
- Biol: El Método Artesanal Preventivo Que Promueve Minagri Para Mejorar el Rendimiento Y Calidad de Los Productos Agropecuarios–AGRO RURAL [Internet]. Gob.pe. Available online: https://www.agrorural.gob.pe/biol-el-metodo-artesanal-preventivo-que-promueve-minagri-para-mejorar-el-rendimiento-y-calidad-de-los-productos-agropecuarios/ (accessed on 14 February 2024).
- En Arquitectura, B.; Ambiental, U.; Urrutia, B.; Nick, A.; Cáceres, D.C.; Manuel, J. Facultad de Ciencias Ambientales Carrera Profesional de Arquitectura Y Urbanismo Ambiental “Huertos Urbanos Como Revitalizador del Espacio Público Vacante: Caso Huertos en Línea en Villa María Del Triunfo Y Ayllu 21 en Villa El Salvador” Trabajo de Investigación Para Optar el Grado Académico de [Internet]. Edu.pe. Available online: https://repositorio.cientifica.edu.pe/bitstream/handle/20.500.12805/1692/TB-Bravo%20A-et%20al-Ext.pdf?sequence=2&isAllowed=y (accessed on 14 February 2024).
- De La Torre, J. Urban Agriculture as a Strategy for Urban Resilience in Developing Countries. Vivienda Y Comunidades Sustentables 2020, 8, 81–102. Available online: https://hdl.handle.net/20.500.12104/90037 (accessed on 20 June 2024).
- ECO GRANJA [Internet]. Parque de las Leyendas. Patronato del Parque de Las Leyendas. 2022. Available online: https://leyendas.gob.pe/eco-granja/ (accessed on 6 July 2023).
- Calle, A.S. Manos y Corazón en la Tierra: Granja Comunitaria y Ecoturística. Conciencia Ambiental y Lecciones de Desarrollo Sostenible Para la Sierra Nevada de Santa Marta [Internet]. Edu.co. Available online: https://repository.javeriana.edu.co/bitstream/handle/10554/60506/Trabajo%20de%20grado%20-%20Ana%20Sofia%20Calle%20Santamaria.pdf?sequence=1 (accessed on 3 February 2024).
- Pinto Campos, B.C. Arquitectura y Diseño Flexible: Una Revisión Para una Construcción Más Sostenible; Escoda Pastor, C., Bravo Farré, L., Eds.; Universitat Politècnica de Catalunya: Barcelona, Spain, 2023. [Google Scholar]
- Montoya, J.H.H. Importancia, Usos Y Características de la Ciclovía de la Avenida Salaverry: Entre la Avenida del Ejército Y la Avenida Faustino Sánchez Carrión; [Av. Universitaria 1801, San Miguel 15088]; Pontificia Universidad Católica Del Perú: San Miguel, Peru, 2023. [Google Scholar]
- de León Echegaray, C.F.P. Comparación del Uso de Buses con Motor Eléctrico, Motor Diésel y Motor Híbrido Para el Transporte Público; [Av. Universitaria 1801, San Miguel 15088]; Pontificia Universidad Católica Del Perú: San Miguel, Peru, 2020. [Google Scholar]
- Fiscalización Ambiental en Aguas Residuales, [Internet]. Gob.pe. Disponible en. Available online: https://www.oefa.gob.pe/?wpfb_dl=7827 (accessed on 17 March 2024).
- Castro Fresno, D.; Rodríguez Bayón, J.; Rodríguez Hernández, J.; Ballester Muñoz, F. Sistemas urbanos de drenaje sostenible (Suds). Interciencia 2005, 30, 255–260. Available online: https://ve.scielo.org/scielo.php?script=sci_arttext&pid=S0378-18442005000500004 (accessed on 27 January 2024).
- Tipón, Ciudadela Inca Destinada al Culto del Agua [Internet]. Peru.travel. Available online: https://www.peru.travel/es/masperu/tipon-ciudadela-inca-destinada-al-culto-del-agua (accessed on 5 July 2023).
- Andrea, P.; Monsalve, A.; Correa Montoya, S. Sistema de Drenaje Sostenible Para el Aprovechamiento del Agua Lluvia Como Recurso en Procesos Industriales [Internet]. Edu.co. Available online: https://repository.eia.edu.co/server/api/core/bitstreams/70c06c4d-dcc6-43aa-bfd6-e34c504b5b9b/content (accessed on 4 February 2024).
- Formulación de Una Propuesta de Rediseño de un Humedal Artificial de Flujo Subsuperficial para el Mejoramiento del Saneamiento Básico Ambiental del Sector el Porvenir, Vereda los Soches, USME. Cienciaa Unisaalle Cienciaa Unisaalle [Internet]. Edu.co. Available online: https://ciencia.lasalle.edu.co/cgi/viewcontent.cgi?article=1525&context=ing_ambiental_sanitaria (accessed on 27 January 2024).
- Oversby, B.; Payne, E.; Fletcher, T.; Byleveld, G.; Hatt, B. Vegetation Guidelines for Stormwater Biofilters in the South-West of Western Australia; Monash University Publishing: Clayton, VIC, Australia, 2014; 52p. [Google Scholar]
- Correa, M.; Andrés Sierra, J.; Completo, N. Revista Facultad de Ingeniería Universidad de Antioquia [Internet]. Redalyc.org. Available online: https://www.redalyc.org/pdf/430/43003101.pdf (accessed on 8 May 2024).
- Wilmer Antonio Herrera Velasquez, anyi Zuleima rey Calderon. Seminario de Profundización y Ordenamiento Ambiental [Internet]. 2018. Available online: https://repository.ucc.edu.co/server/api/core/bitstreams/5cd7c91c-034a-4bea-9a7a-b67b806a508f/content (accessed on 15 November 2023).
- Kendall, A.; Rodríguez, A. Capítulo 3. Tecnología de construcción de sistemas de andenería y el patrimonio vivo. In Desarrollo y Perspectivas de los Sistemas de Andenería de los Andes Centrales del Perú; Institut français d’études andines: Cuzco, Peru, 2009. [Google Scholar]
- Magistral, C.J.; Earls, C. Moray: Agua, Control y Biodiversidad de Los Andes [Internet]. Gob.pe. Available online: https://www.minam.gob.pe/diadiversidad/wp-content/uploads/sites/63/2015/01/resumen2.pdf (accessed on 20 December 2023).
- Obando, R.; Roxana, Y. Diseño en Adobe de Granja Ecológica en Cusco; Pontificia Universidad Católica del Perú: San Miguel, Peru, 2016. [Google Scholar]
- ÑÑÑ(S/f-e). Gob.pe. Recuperado el 21 de Enero de 2024. Available online: https://cdn.www.gob.pe/uploads/document/file/2366674/59%20E.100%20BAMB%C3%9A%20DS%20N%C2%B0%20011-2012.pdf (accessed on 18 September 2023).
- (S/f-f). Edu.ec. Recuperado el 21 de Enero de 2024. Available online: https://repositorio.ug.edu.ec/server/api/core/bitstreams/d0aacf4e-eed1-4f6e-ad4f-bd0b327e6978/content (accessed on 6 January 2024).
- De-Araujo, V.A.; Gutiérrez-Aguilar, C.M.; Cortez-Barbosa, J.; Gava, M.; Garcia, J.N. Disponibilidad de las técnicas constructivas de habitación en madera en Brasil. Rev. Arquit. (Bogotá) 2019, 21, 68–75. [Google Scholar] [CrossRef]




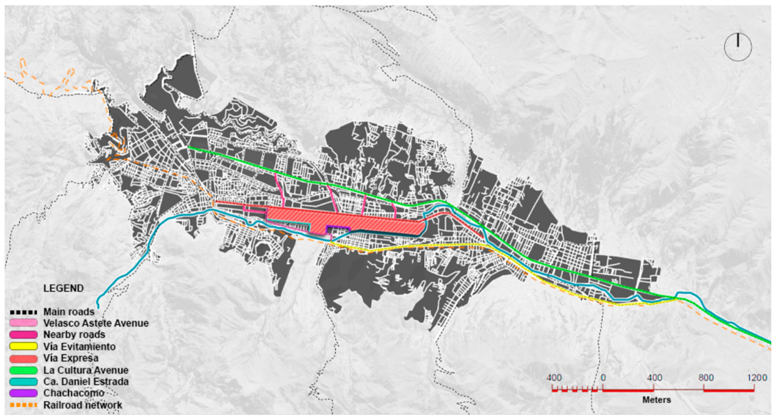
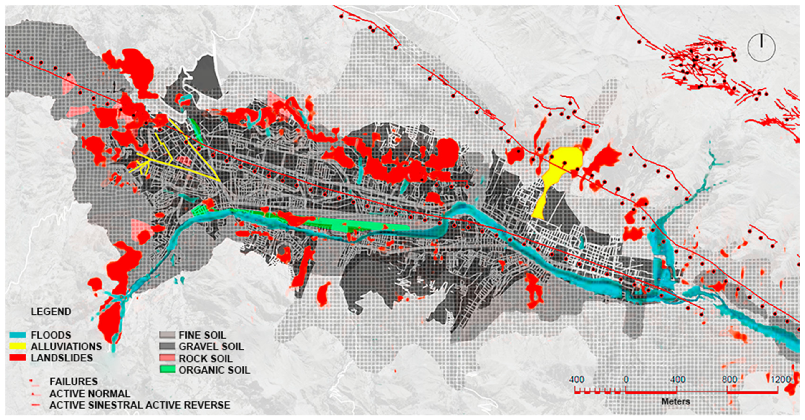
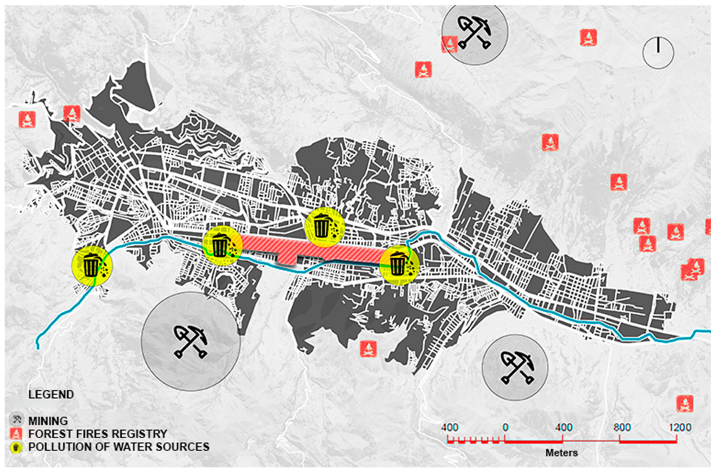
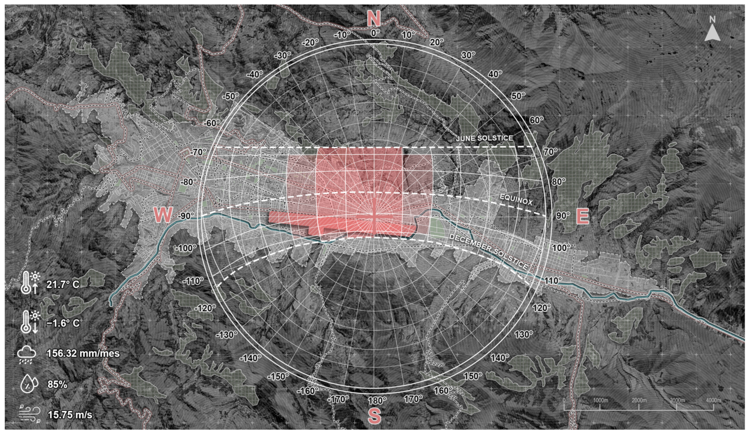
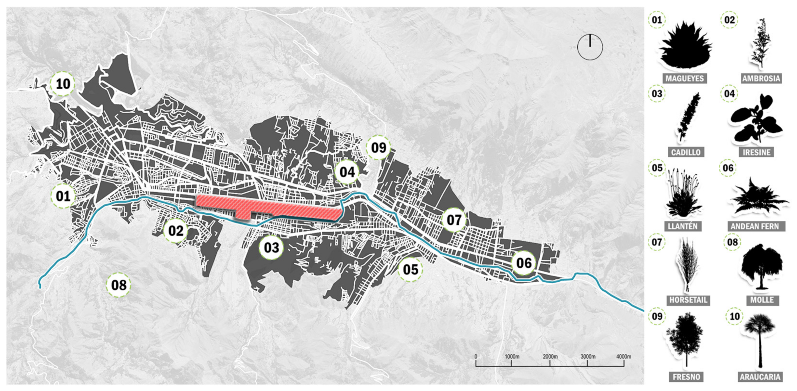
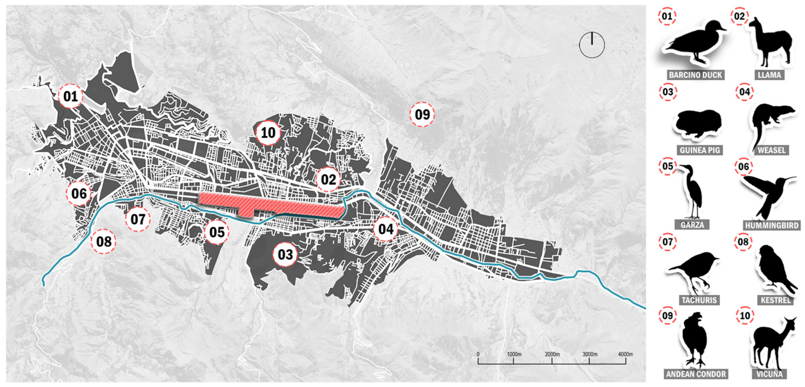
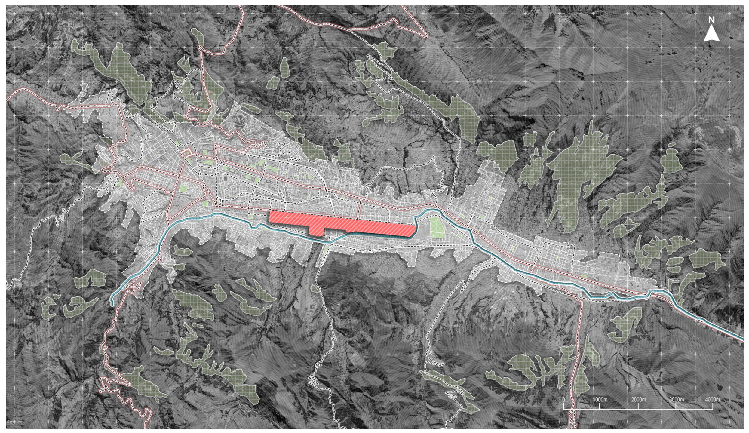
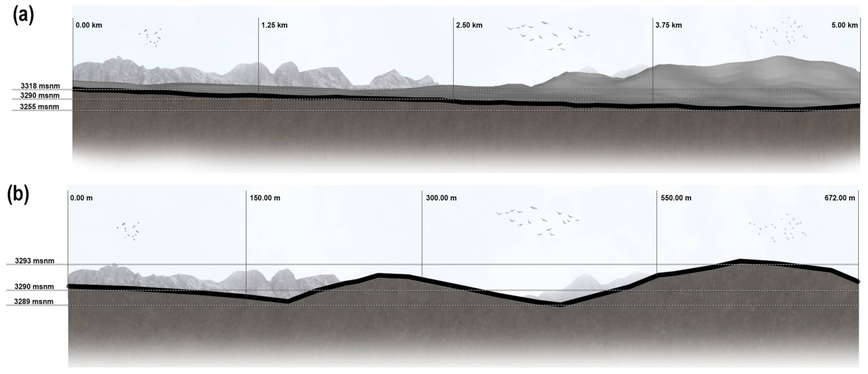
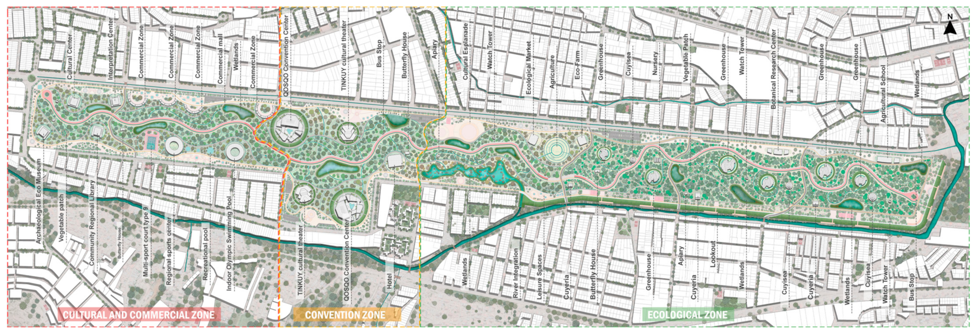

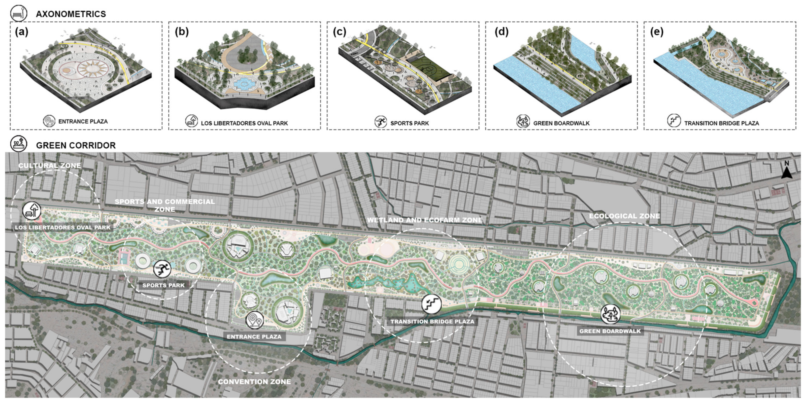
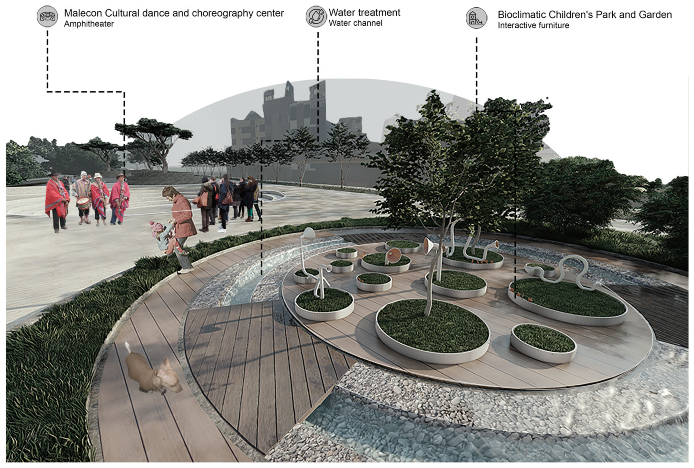
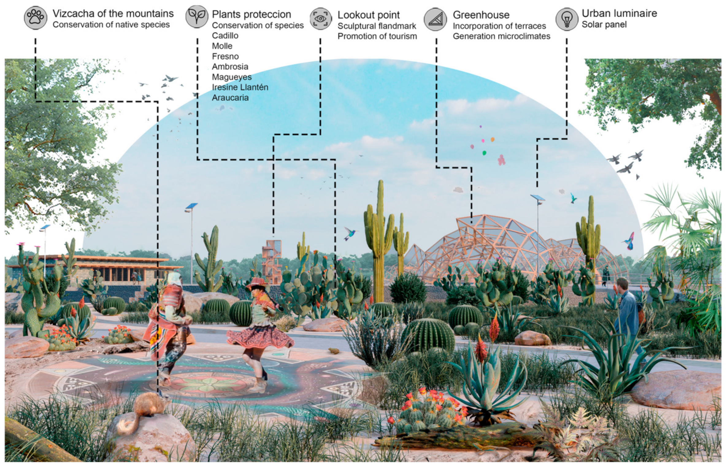
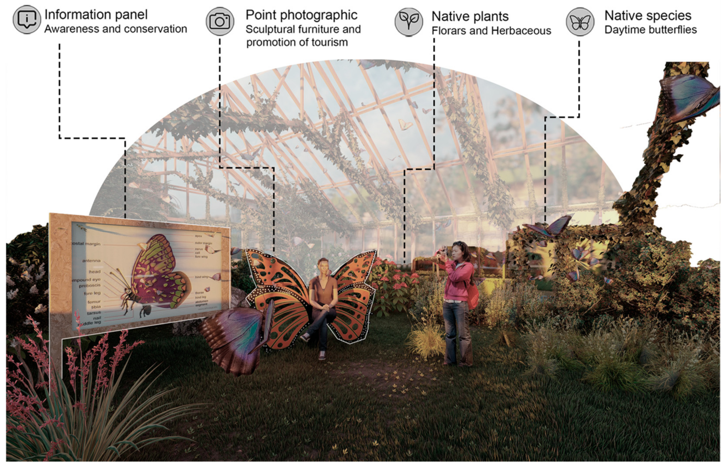
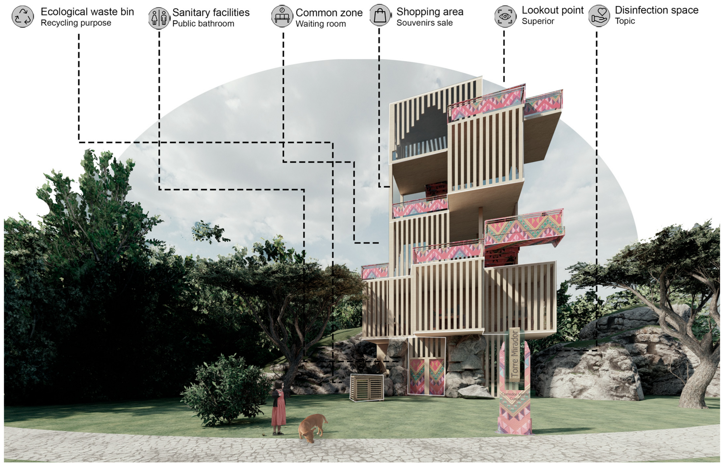


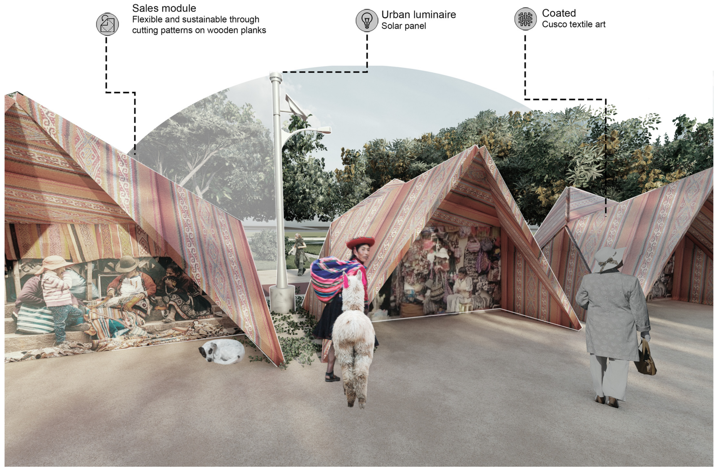
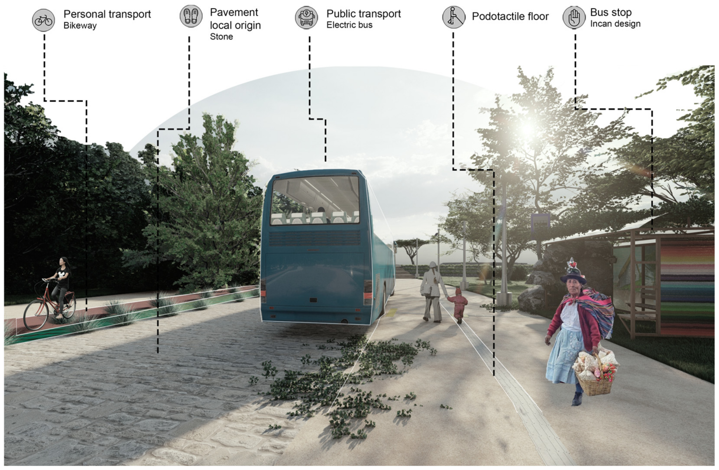
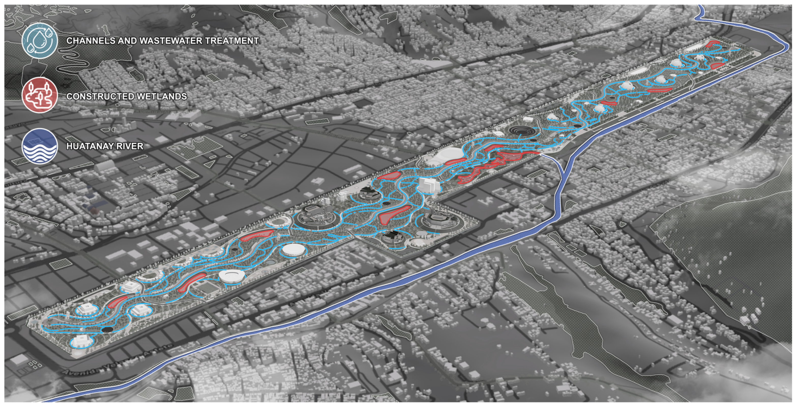
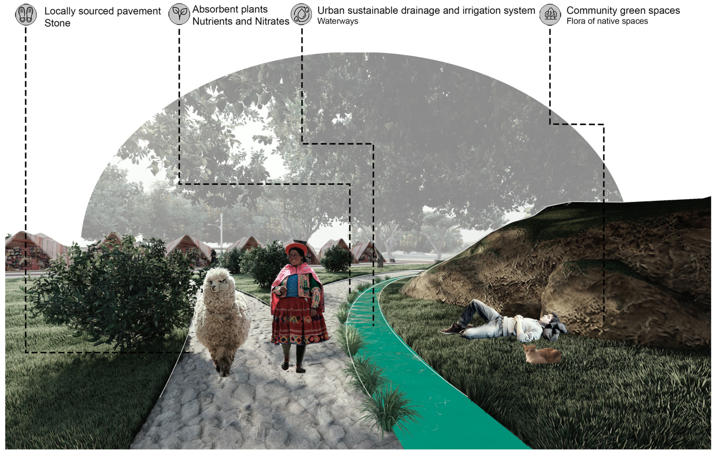
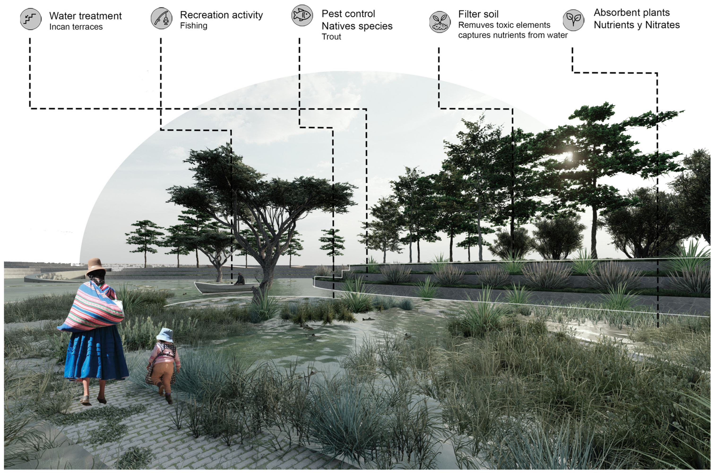
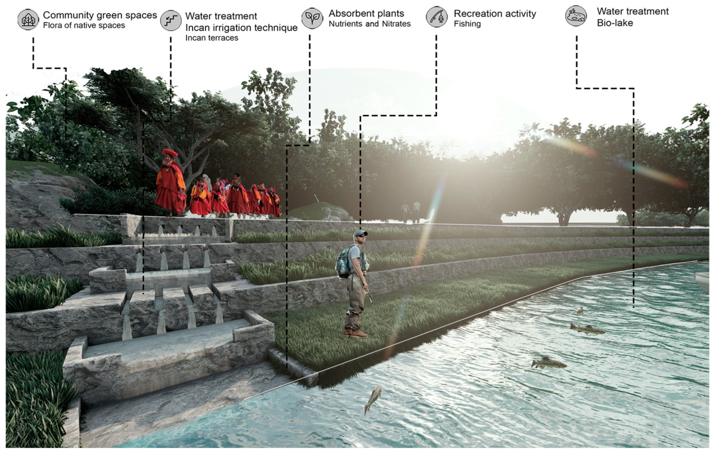

| Description | Quantity Arrivals Dincetur | N° of Visits to Cuzco | N° of Tourists | Percentage |
|---|---|---|---|---|
| National | 503,872.0 | 255,011.0 | 290,712.0 | 31.5 |
| Foreign | 897,572.0 | 554,189.0 | 631,775.0 | 68.5 |
| TOTAL | 1,401,444.0 | 809,200.0 | 922,487.0 | 100.0 |
Disclaimer/Publisher’s Note: The statements, opinions and data contained in all publications are solely those of the individual author(s) and contributor(s) and not of MDPI and/or the editor(s). MDPI and/or the editor(s) disclaim responsibility for any injury to people or property resulting from any ideas, methods, instructions or products referred to in the content. |
© 2024 by the authors. Licensee MDPI, Basel, Switzerland. This article is an open access article distributed under the terms and conditions of the Creative Commons Attribution (CC BY) license (https://creativecommons.org/licenses/by/4.0/).
Share and Cite
Mancilla, D.; Robledo, S.; Esenarro, D.; Raymundo, V.; Vega, V. Green Corridors and Social Connectivity with a Sustainable Approach in the City of Cuzco in Peru. Urban Sci. 2024, 8, 79. https://doi.org/10.3390/urbansci8030079
Mancilla D, Robledo S, Esenarro D, Raymundo V, Vega V. Green Corridors and Social Connectivity with a Sustainable Approach in the City of Cuzco in Peru. Urban Science. 2024; 8(3):79. https://doi.org/10.3390/urbansci8030079
Chicago/Turabian StyleMancilla, Diego, Sayny Robledo, Doris Esenarro, Vanessa Raymundo, and Violeta Vega. 2024. "Green Corridors and Social Connectivity with a Sustainable Approach in the City of Cuzco in Peru" Urban Science 8, no. 3: 79. https://doi.org/10.3390/urbansci8030079
APA StyleMancilla, D., Robledo, S., Esenarro, D., Raymundo, V., & Vega, V. (2024). Green Corridors and Social Connectivity with a Sustainable Approach in the City of Cuzco in Peru. Urban Science, 8(3), 79. https://doi.org/10.3390/urbansci8030079






