Spatial Analysis of Intra-Urban Land Use Dynamics in Sub-Saharan Africa: The Case of Addis Ababa (Ethiopia)
Abstract
:1. Introduction
2. The Case Study Area
3. Materials and Methods
3.1. Land Use Mapping
3.2. Population Density Assessments
3.3. Mapping Utilities and Services
4. Results
4.1. The Land Use Change Patterns
4.2. The Spatio-Temporal Land Use Dynamics across the Two Periods
4.3. The Spatio-Temporal Population Density Changes
4.4. Spatial Distribution of Urban Socio-Economic Amenities
5. Discussion
6. Conclusions
Author Contributions
Funding
Institutional Review Board Statement
Informed Consent Statement
Data Availability Statement
Acknowledgments
Conflicts of Interest
References
- Dorosh, P.; Thurlow, J. Agriculture and small towns in Africa. Agric. Econ. 2013, 44, 449–459. [Google Scholar] [CrossRef]
- United Nations, Department of Economic and Social Affairs, Population Division. World Urbanization Prospects 2018: Highlights (ST/ESA/SER.A/421). 2019. Available online: https://population.un.org/wup/Publications/Files/WUP2018-Highlights.pdf (accessed on 5 August 2021).
- Tumwesigye, S.; Vanmaercke, M.; Hemerijckx, L.-M.; Opio, A.; Poesen, J.; Twongyirwe, R.; Van Rompaey, A. Spatial patterns of urbanisation in Sub-Saharan Africa: A case study of Uganda. Dev. S. Afr. 2021, 1–21. [Google Scholar] [CrossRef]
- UN Habitat. The State of African Cities 2014: Re-Imagining Sustainable Urban Transitions; UN Habitat: Nairobi, Kenya, 2014. [Google Scholar]
- UN Habitat. Slums: Some Definitions. State of the World’s Cities 2006/7; UN Habitat: Nairobi, Kenya, 2007. [Google Scholar]
- Azhdari, A.; Sasani, M.A.; Soltani, A. Exploring the relationship between spatial driving forces of urban expansion and socioeconomic segregation: The case of Shiraz. Habitat Int. 2018, 81, 33–44. [Google Scholar] [CrossRef]
- Turok, I.; McGranahan, G. Urbanization and economic growth: The arguments and evidence for Africa and Asia. Environ. Urban 2013, 25, 465–482. [Google Scholar] [CrossRef]
- Kontgis, C.; Schneider, A.; Fox, J.; Saksena, S.; Spencer, J.H.; Castrence, M. Monitoring peri-urbanization in the greater Ho Chi Minh City metropolitan area. Appl. Geogr. 2014, 53, 377–388. [Google Scholar] [CrossRef]
- Our World in Data. Urbanization over the Past 500 Years, 1500 to 2016. Available online: https://ourworldindata.org (accessed on 4 March 2021).
- Goodfellow, T. Urban fortunes and skeleton cityscapes: Real estate and late urbanization in Kigali and Addis Ababa. Int. J. Urban Reg. Res. 2017, 41, 786–803. [Google Scholar] [CrossRef]
- McCann, E. Policy boosterism, policy mobilities, and the extrospective city. Urban Geogr. 2013, 34, 5–29. [Google Scholar] [CrossRef] [Green Version]
- Croese, S. Global urban policymaking in Africa: A view from Angola through the redevelopment of the Bay of Luanda. Int. J. Urban Reg. Res. 2018, 42, 198–209. [Google Scholar] [CrossRef]
- Gollin, D.; Jedwab, R.; Vollrath, D. Urbanization with and without industrialization. J. Econ. Growth 2016, 21, 35–70. [Google Scholar] [CrossRef]
- Egidi, G.; Salvati, L.; Vinci, S. The long way to tipperary: City size and worldwide urban population trends, 1950–2030. Sustain. Cities Soc. 2020, 60, 102148. [Google Scholar] [CrossRef]
- Peng, W.; Wang, G.; Zhou, J.; Zhao, J.; Yang, C. Studies on the temporal and spatial variations of urban expansion in Chengdu, western China, from 1978 to 2010. Sustain. Cities Soc. 2015, 17, 141–150. [Google Scholar] [CrossRef] [Green Version]
- Muchadenyika, D.; Waiswa, J. Policy, politics and leadership in slum upgrading: A comparative analysis of Harare and Kampala. Cities 2018, 82, 58–67. [Google Scholar] [CrossRef]
- Tomlinson, R. Scalable community-led slum upgrading: The Indian Alliance and community toilet blocks in Pune and Mumbai. Habitat Int. 2015, 50, 160–168. [Google Scholar] [CrossRef]
- Syagga, P. Land Tenure in Slum Upgrading Projects; French Institute for Research in Africa: Nairobi, Kenya, 2011; pp. 103–113. [Google Scholar]
- Majale, M. Employment creation through participatory urban planning and slum upgrading: The case of Kitale, Kenya. Habitat Int. 2008, 32, 270–282. [Google Scholar] [CrossRef]
- Watson, V. African urban fantasies: Dreams or nightmares? Environ. Urban 2013, 26, 215–231. [Google Scholar] [CrossRef] [Green Version]
- Murray, M.J. City of Extremes: The Spatial Politics of Johannesburg; Duke University Press: Durham, NC, USA, 2011. [Google Scholar]
- Larsen, L.; Yeshitela, K.; Mulatu, T.; Seifu, S.; Desta, H. The Impact of rapid urbanization and public housing development on urban form and density in Addis Ababa, Ethiopia. Land 2019, 8, 66. [Google Scholar] [CrossRef] [Green Version]
- Coggin, T.; Pieterse, M. Rights and the City: An Exploration of the Interaction Between Socio-economic Rights and the City. Urban Forum 2012, 23, 257–278. [Google Scholar] [CrossRef]
- Patel, S.; Baptist, C. Editorial: Documenting by the undocumented. Environ. Urban 2012, 24, 3–12. [Google Scholar] [CrossRef]
- Gastrow, C. Aesthetic dissent: Urban redevelopment and political belonging in Luanda, Angola. Antipode 2016, 49, 377–396. [Google Scholar] [CrossRef]
- Patel, K. A successful slum upgrade in Durban: A case of formal change and informal continuity. Habitat Int. 2013, 40, 211–217. [Google Scholar] [CrossRef] [Green Version]
- UN Habitat. Slum Housing in Ethiopia: How to Rebuild a Capital City. 2017. Available online: https://www.habitatforhumanity.org.uk/blog/2017/11/slum-housing-ethiopia-modernise (accessed on 6 March 2021).
- UN Habitat. Condominium Housing in Ethiopia: The Integrated Housing Development Programme; UN Habitat: Nairobi, Kenya, 2011. [Google Scholar]
- Bridges, A. The role of institutions in sustainable urban governance. Nat. Resour. Forum 2016, 40, 169–179. [Google Scholar] [CrossRef]
- Raco, M. Governance, Urban. In International Encyclopedia of Human Geography; Elsevier BV: Amsterdam, The Netherlands, 2009; pp. 622–627. [Google Scholar]
- UN Habitat. The State of Addis Ababa. 2017. Available online: http://etd.aau.edu.et/dspace/handle/123456789/2372 (accessed on 5 August 2021).
- Mahiteme, Y. Carrying the Burden of Long-Term Ineffective Urban Planning’ an Overview of Addis Ababa’s Successive Master Plans and Their Implications on the Growth of the City; NTNU: Trondheim, Norway, 2007. [Google Scholar]
- Yitbarek, E. Revisiting “Slums”, Revealing Responses: Urban Upgrading in Tenant-Dominated Inner-City Settlements in Addis Ababa, Ethiopia. Ph.D. Thesis, Norwegian University of Science and Technology, Trondheim, Norway, 2008. [Google Scholar]
- Seifu, Y.; Habte, M.; Alayu, S. The Demographic Transition and Development Nexus in Ethiopia: Real Dividend or Burden? In The Demographic Transition and Development in Africa; Teller, C., Hailemariam, A., Eds.; Springer: Berlin/Heidelberg, Germany, 2011. [Google Scholar]
- Zewdie, M.; Worku, H.; Bantider, A. Temporal dynamics of the driving factors of urban landscape change of Addis Ababa during the past three decades. Environ. Manag. 2017, 61, 132–146. [Google Scholar] [CrossRef] [PubMed]
- Davidson, F.; Zaaijer, M.; Peltenburg, M.; Rodell, M. Relocation and Resettlement Manual: A Guide to Managing and Planning Relocation; Institute for Housing and Urban Development Studies: Rotterdam, The Netherlands, 1993. [Google Scholar]
- Lees, L. The geography of gentrification. Prog. Hum. Geogr. 2012, 36, 155–171. [Google Scholar] [CrossRef]
- Habtamu, A. The impact of urban redevelopment-induced relocation on relocatees’ livelihood asset and activity in Addis Ababa: The case of people relocated Aratkilo area. Asian J. Humanit. Soc. Stud. 2014, 2, 43–50. [Google Scholar]
- Nikuze, A.; Sliuzas, R.; Flacke, J.; van Maarseveen, M. Livelihood impacts of displacement and resettlement on informal households—A case study from Kigali, Rwanda. Habitat Int. 2019, 86, 38–47. [Google Scholar] [CrossRef]
- Fung-Loy, K.; van Rompaey, A.; Hemerijckx, L. Detection and simulation of urban expansion and socioeconomic segregation in the Greater Paramaribo Region, Suriname. Tijdschr. Econ. Soc. Geogr. 2019, 110, 339–358. [Google Scholar] [CrossRef]
- Avelar, S.; Zah, R.; Tavares-Corrêa, C. Linking socioeconomic classes and land cover data in Lima, Peru: Assessment through the application of remote sensing and GIS. Int. J. Appl. Earth Obs. Geoinf. 2009, 11, 27–37. [Google Scholar] [CrossRef]
- Lavigne, D.A.; Hong, G.; Zhang, Y. Performance assessment of automated feature extraction tools on high resolution imagery. In Proceedings of the MAPPS/ASPRS 2006 Fall Conference, San Antonio, TX, USA, 6–10 November 2006. [Google Scholar]
- Koscalova, A. Assessment Toolkit; Médecins Sans Frontières: Geneva, Switzerland, 2017. [Google Scholar]
- Parry, J.A.; Kuchay, N.A.; Ganaie, S.A.; Bhat, M.S. Spatial analysis of urban amenities in Srinager City Jammu and Kashmir. Glob. J. Arts Humanit. Soc. Sci. 2013, 1, 20–31. [Google Scholar]
- Checchi, F.; Stewart, B.T.; Palmer, J.J.; Grundy, C. Validity and feasibility of a satellite imagery-based method for rapid estimation of displaced populations. Int. J. Health Geogr. 2013, 12, 1–12. [Google Scholar] [CrossRef] [PubMed] [Green Version]
- Pankhurst, R. Menelik and the foundation of Addis Ababa. J. Afr. Hist. 1961, 2, 103. [Google Scholar] [CrossRef]
- Regassa, N.; Sundaraa, R.D.; Seboka, B.B. Challenges and opportunities in municipal solid waste management: The case of Addis Ababa city, central Ethiopia. J. Hum. Ecol. 2011, 33, 179–190. [Google Scholar] [CrossRef]
- Wubneh, M. Addis Ababa, Ethiopia—Africa’s diplomatic capital. Cities 2013, 35, 255–269. [Google Scholar] [CrossRef]
- Cohen, J. A Coefficient of agreement for nominal scales. Educ. Psychol. Meas. 1960, 20, 37–46. [Google Scholar] [CrossRef]
- Congalton, R.G. A review of assessing the accuracy of classifications of remotely sensed data. Remote Sens. Environ. 1991, 37, 35–46. [Google Scholar] [CrossRef]
- UN. Handbook on Geographic Information Systems and Digital Mapping; United Nations Department of Economic and Social Affairs Statistics Division: New York, NY, USA, 2000. [Google Scholar]
- Chang, A.Y.; Parrales, M.E.; Jimenez, J.; Sobieszczyk, M.E.; Hammer, S.M.; Copenhaver, D.J.; Kulkarni, R.P. Combining Google Earth and GIS mapping technologies in a dengue surveillance system for developing countries. Int. J. Health Geogr. 2009, 8, 49. [Google Scholar] [CrossRef] [PubMed] [Green Version]
- Allen, N. Understanding the importance of urban amenities: A case study from Auckland. Buildings 2015, 5, 85–99. [Google Scholar] [CrossRef] [Green Version]
- Rappaport, J. Consumption amenities and city population density. Reg. Sci. Urban Econ. 2008, 38, 533–552. [Google Scholar] [CrossRef]
- Aderamo, A.J.; Aina, O.A. Spatial inequalities in accessibility to social amenities in developing countries: A case from Nigeria. Aust. J. Basic Appl. Sci. 2011, 5, 316–322. [Google Scholar]
- Open Street Map Wiki. Map Features. Available online: https://wiki.openstreetmap.org/w/index.php?title=Map_features&oldid=2111805 (accessed on 30 March 2021).
- Planel, S.; Bridonneau, M. (Re)making politics in a new urban Ethiopia: An empirical reading of the right to the city in Addis Ababa’s condominiums. J. East. Afr. Stud. 2017, 11, 24–45. [Google Scholar] [CrossRef]
- Keller, E.J.; Mukudi-Omwami, E. Rapid urban expansion and the challenge of pro-poor housing in Addis Ababa, Ethiopia. Afr. Rev. 2017, 9, 1–13. [Google Scholar] [CrossRef]
- Taubenböck, H.; Esch, T.; Roth, A. An urban classification approach based on an object-oriented analysis of high-resolution satellite imagery for a spatial structuring within urban areas. In Proceedings of the Joint Workshop Urban Remote Sensing—Challenges & Solutions, Bochum, Germany, 24–26 September 2018. [Google Scholar]
- AACPPO. Addis Ababa City Structure Plan: A Draft Final Summary Report (2017–2027); AACPPO: Addis Ababa, Ethiopia, 2017. [Google Scholar]
- Mandere, N.; Ness, B.; Anderberg, S. Peri-urban development, livelihood change and household income: A case study of peri-urban Nyahururu, Kenya. J. Agric. Ext. Rural Dev. 2010, 2, 73–83. [Google Scholar]
- Kosa, A.; Juhar, N.; Mohammed, I. Urbanization in Ethiopia: Expropriation process and rehabilitation mechanism of evicted peri-urban farmers (policies and practices). Int. J. Econ. Manag. Sci. 2017, 6, 5. [Google Scholar] [CrossRef] [Green Version]
- Akaateba, M.A. The politics of customary land rights transformation in peri-urban Ghana: Powers of exclusion in the era of land commodification. Land Use Policy 2019, 88, 104197. [Google Scholar] [CrossRef]
- Saghir, J.; Santoro, J. Urbanization in Sub-Saharan Africa. Meeting Challenges by Bridging Stakeholders. Center for Strategic & International Studies. 2018. Available online: https://doi.org/https://www.csis.org/analysis/urbanization-sub-saharan-africa (accessed on 13 April 2021).
- Klopp, J.M. Remembering the Destruction of Muoroto: Slum Demolitions, Land and Democratisation in Kenya. Afr. Stud. 2008, 67, 295–314. [Google Scholar] [CrossRef]
- Parnell, S. Defining a Global Urban Development Agenda. World Dev. 2016, 78, 529–540. [Google Scholar] [CrossRef]
- Bhagat, R.B. Access to Basic Amenities in Urban Areas by Size Class of Cities and Towns in India; International Institute for Population Sciences: Mumbai, India, 2010. [Google Scholar]
- Eyles, J.D. Poverty as Inequality: A Case Study. Prog. Hum. Geogr. 1996, 6, 55–56. [Google Scholar]
- Hammel, D.J. Gentrification and land rent: A historical view of the rent gap in minneapolis. Urban Geogr. 1999, 20, 116–145. [Google Scholar] [CrossRef]
- Madu, I.A. The underlying factors of Rural Development Patterns in the Nsukka Region of Southeastern Nigeria. J. Rural Community Dev. 2007, 2, 110–122. [Google Scholar]
- Nwanna, C. Gentrification in Nigeria. In Global Gentrifications; Lees, L., Shin, H.B., López-Morales, E., Eds.; Policy Press: Bristol, UK, 2015; pp. 311–328. [Google Scholar]
- Wang, M. Polycentric urban development and urban amenities: Evidence from Chinese cities. Environ. Plan. B Urban Anal. City Sci. 2021, 48, 400–416. [Google Scholar] [CrossRef]
- Odum, C.O.; Ibem, E.O. Securing urban land for housing among low-income earners in Sub-Saharan Africa: Case study of workers’ co-operative society, Enugu, Nigeria. Hum. Geogr. 2011, 5, 61–76. [Google Scholar]
- Fox, S. The Political Economy of Slums: Theory and Evidence from Sub-Saharan Africa. World Dev. 2014, 54, 191–203. [Google Scholar] [CrossRef]
- Bah, E.-H.M.; Faye, I.; Geh, Z.F. Slum Upgrading and Housing Alternatives for the Poor. In Housing Market Dynamics in Africa; Palgrave Macmillan: London, UK, 2018; pp. 215–253. [Google Scholar]
- Förster, T.; Ammann, C. African cities and the development conundrum. Int. Dev. Policy 2018, 2018, 3–25. [Google Scholar] [CrossRef]
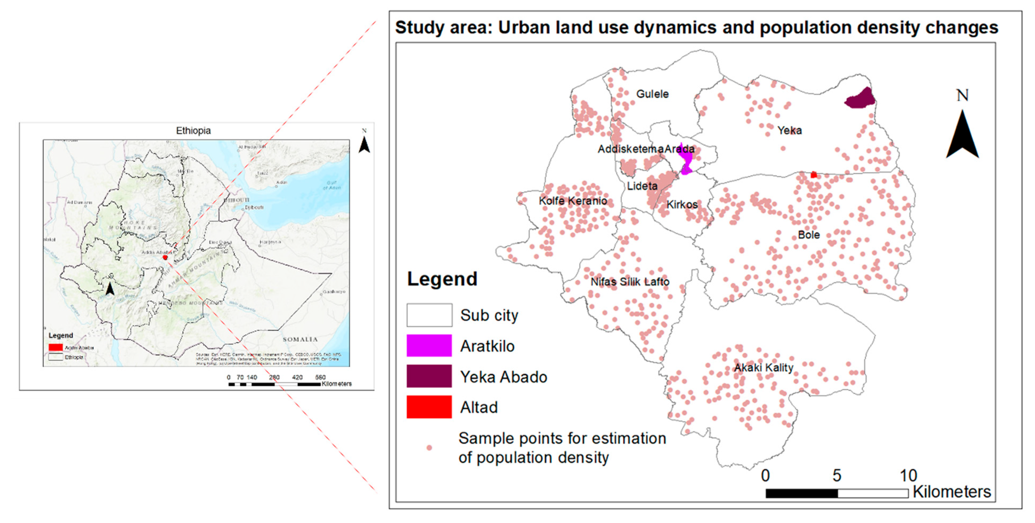
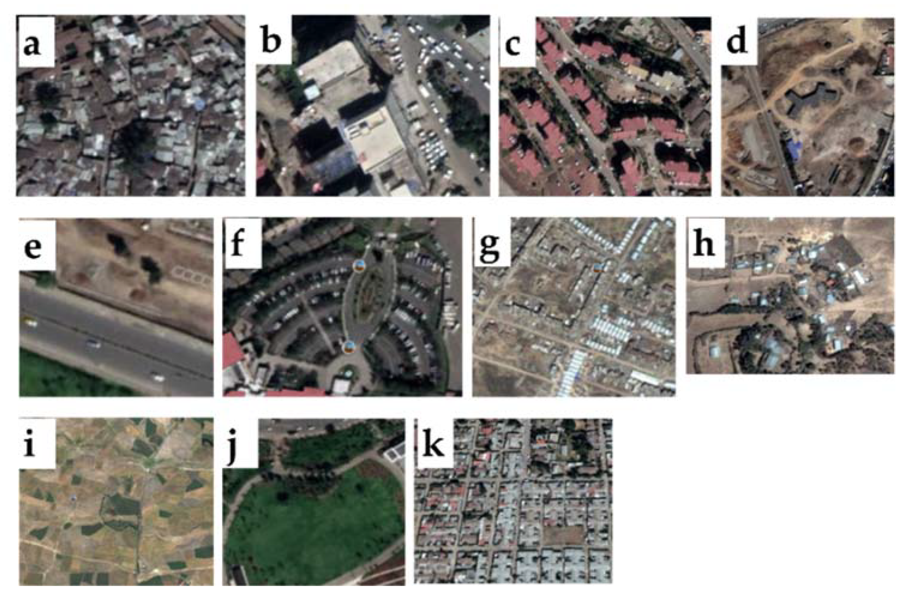
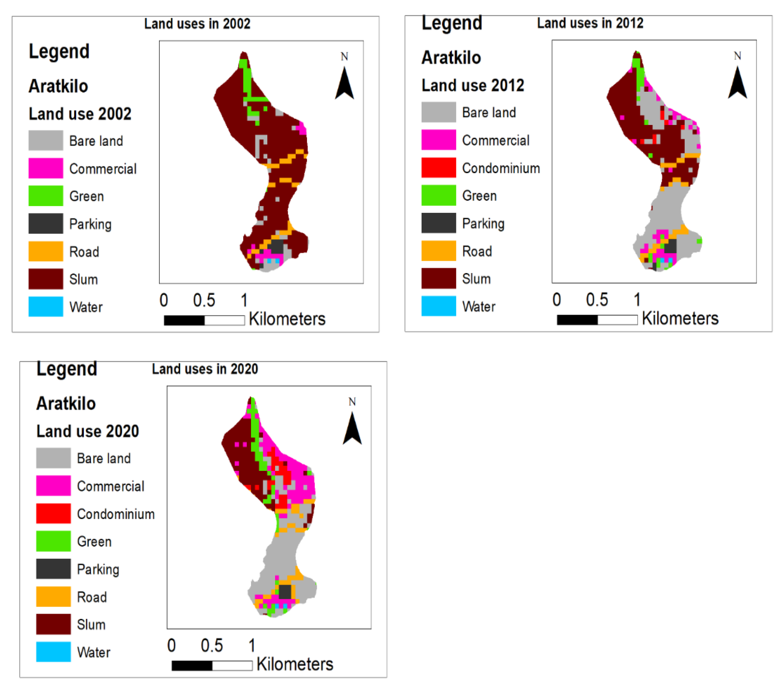
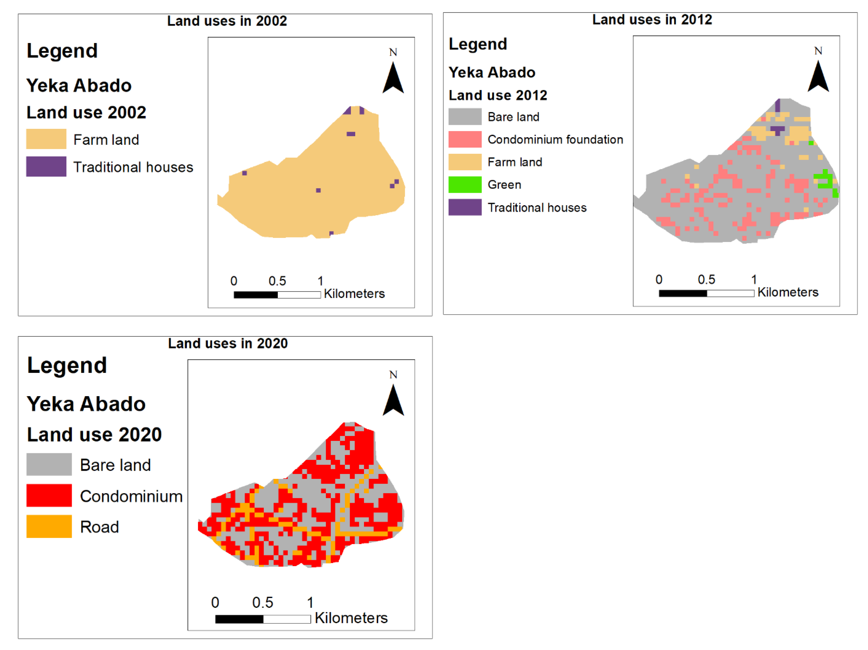
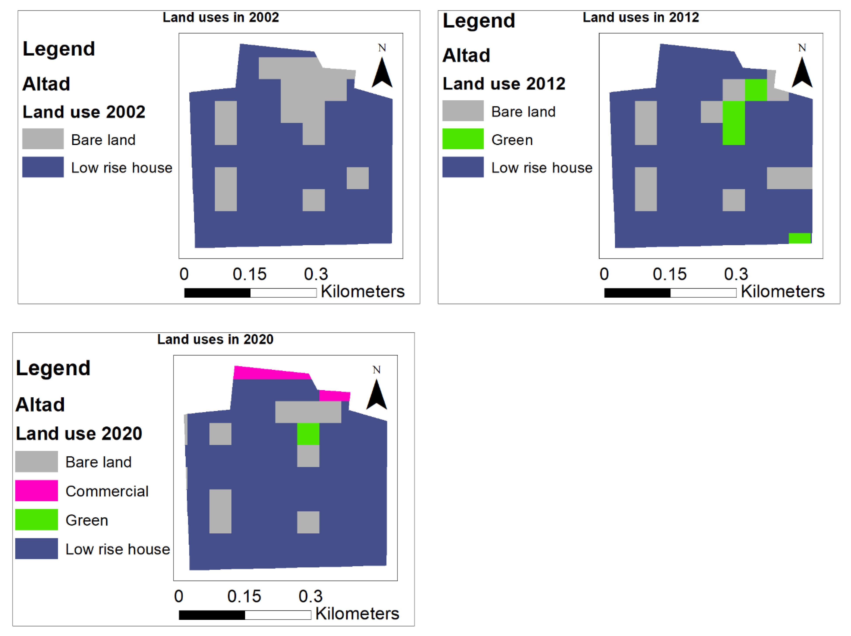
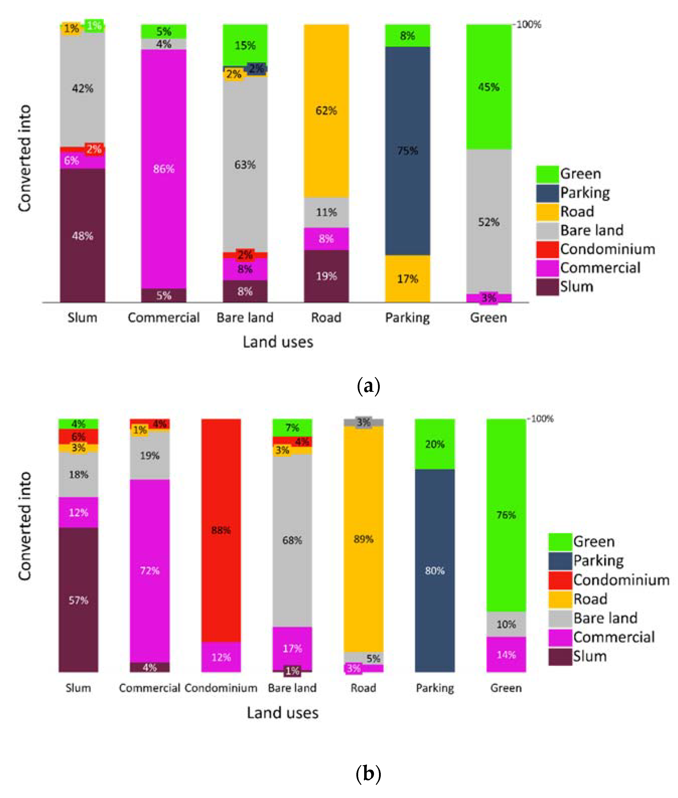
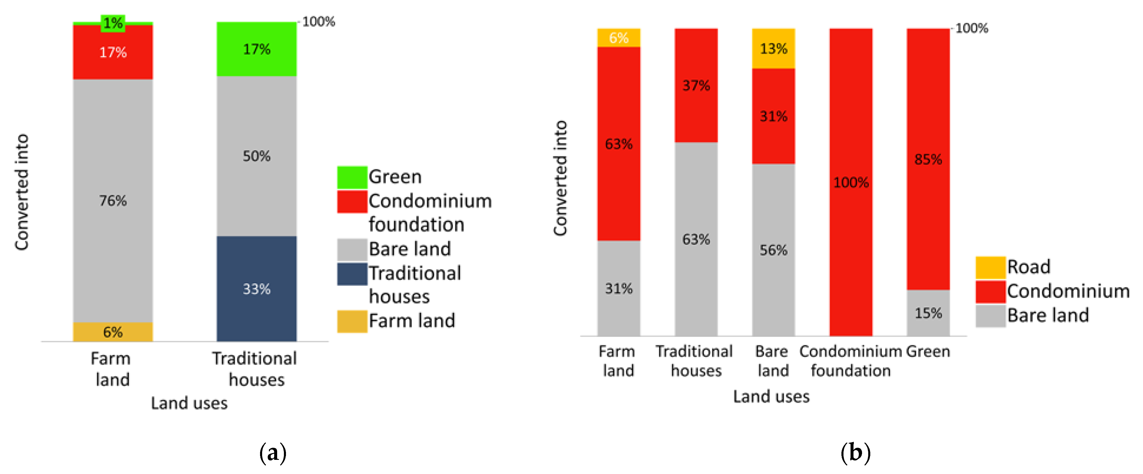
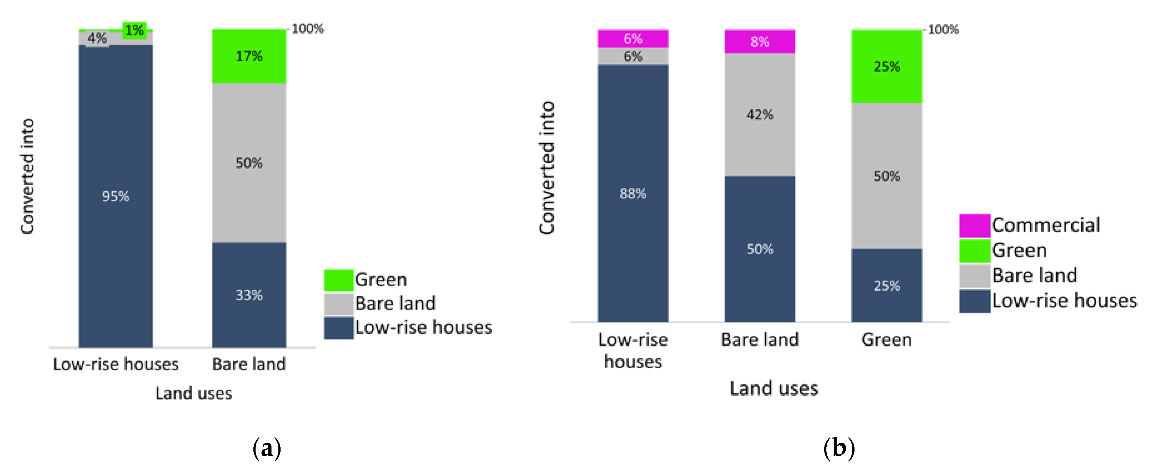
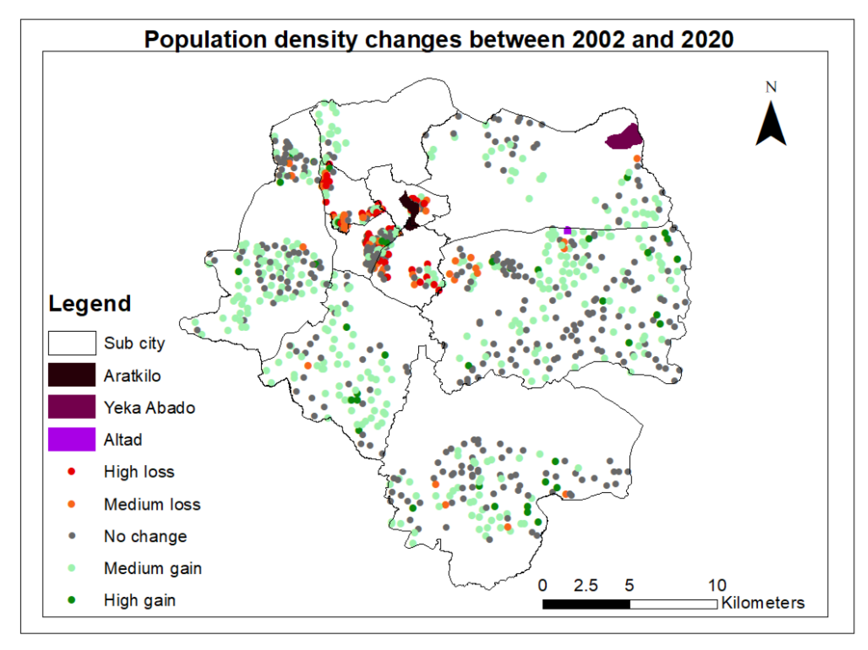
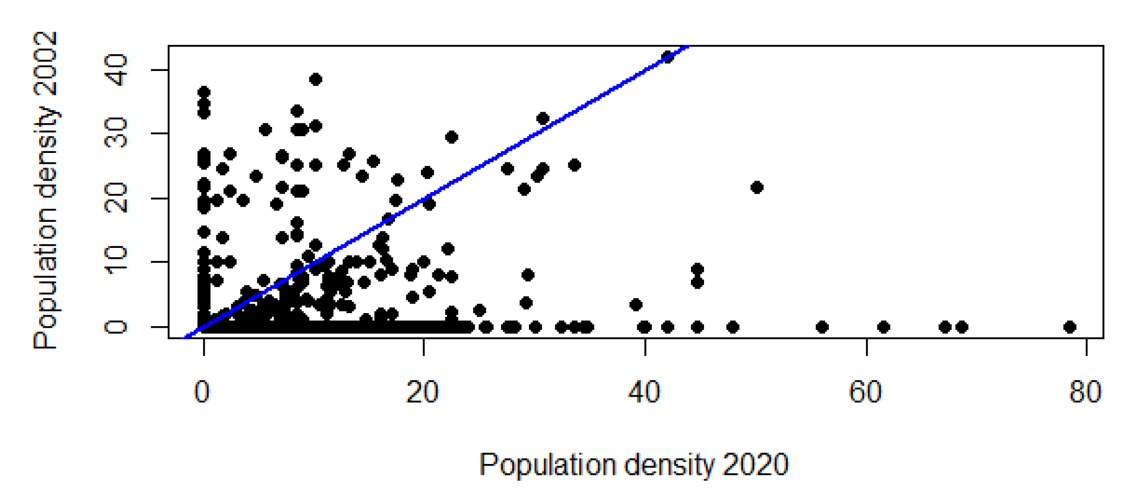

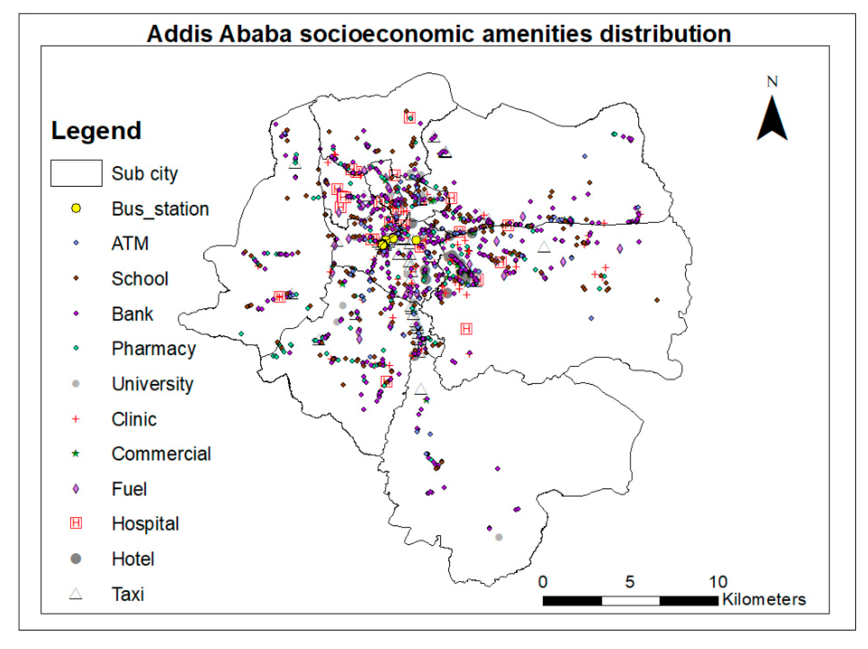
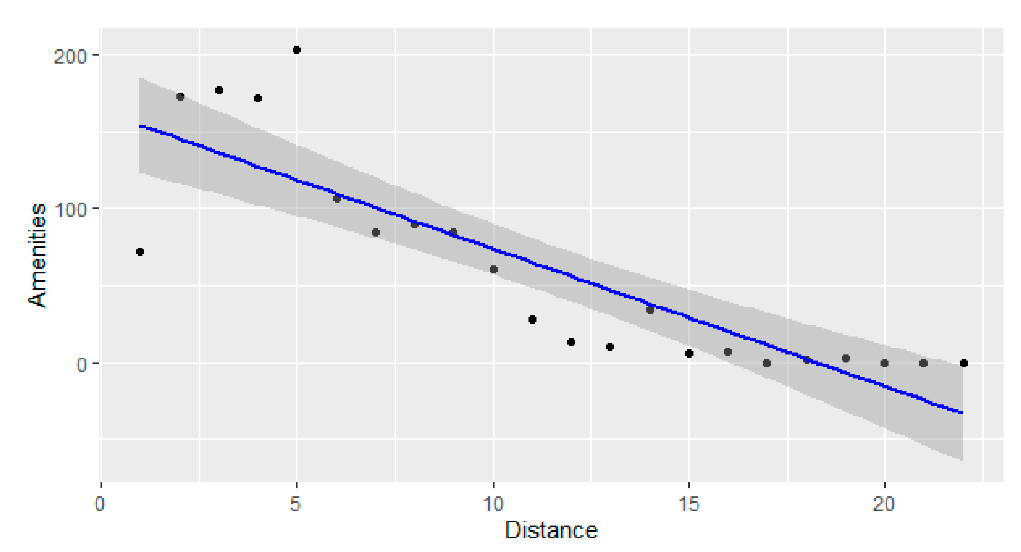
| Label | Land Use | Description |
|---|---|---|
| a | Slums | Old and dilapidated housing, high housing density, small housing size, and rusty brownish roofs. |
| b | Commercial | A building for non-specific commercial activities, not necessarily an office building. Multistory buildings for businesses, retail centers, malls, hotels, and resorts could be examples. |
| c | Condominiums | 4–6 story residential buildings, usually with external and open stairs, have nearby communal social service structures. |
| d | Bare land | Demolished areas, without buildings or any constructed site for public use. |
| e | Roads | Asphalted roads for vehicle use, in residential, commercial, and industrial areas of the city. |
| f | Parking lots | A building constructed primarily for parking cars (asphalted spaces dedicated to parking vehicles, owned by hotels or the public), which can be single-story or multi-story. |
| g | Buildup foundations | Footings of buildups under construction that never fully converted into at least single-story housing. These are neither under any residential nor business use. |
| h | Traditional houses | Small houses made out of thatched or mixed with corrugated iron roofing. Mainly situated in the peri-urban settings. |
| i | Farmland | An area of farmland used for tillage (cereals, vegetables, oil plants, flowers, etc.). These are divided into smallholding parcels for farming activities. |
| j | Green | An open green space for general recreation, which may include pitches and nets, usually municipal but possibly also private to colleges or companies. These are also spaces left for trees and shrubs to grow. |
| k | Low-rise houses | A low-rise house is a building that is only a few stories tall, and within this context, these are usually less than 4-story buildings and with a relatively high housing density. |
Publisher’s Note: MDPI stays neutral with regard to jurisdictional claims in published maps and institutional affiliations. |
© 2021 by the authors. Licensee MDPI, Basel, Switzerland. This article is an open access article distributed under the terms and conditions of the Creative Commons Attribution (CC BY) license (https://creativecommons.org/licenses/by/4.0/).
Share and Cite
Weldegebriel, A.; Assefa, E.; Janusz, K.; Tekalign, M.; Van Rompaey, A. Spatial Analysis of Intra-Urban Land Use Dynamics in Sub-Saharan Africa: The Case of Addis Ababa (Ethiopia). Urban Sci. 2021, 5, 57. https://doi.org/10.3390/urbansci5030057
Weldegebriel A, Assefa E, Janusz K, Tekalign M, Van Rompaey A. Spatial Analysis of Intra-Urban Land Use Dynamics in Sub-Saharan Africa: The Case of Addis Ababa (Ethiopia). Urban Science. 2021; 5(3):57. https://doi.org/10.3390/urbansci5030057
Chicago/Turabian StyleWeldegebriel, Amanuel, Engdawork Assefa, Katarzyna Janusz, Meron Tekalign, and Anton Van Rompaey. 2021. "Spatial Analysis of Intra-Urban Land Use Dynamics in Sub-Saharan Africa: The Case of Addis Ababa (Ethiopia)" Urban Science 5, no. 3: 57. https://doi.org/10.3390/urbansci5030057
APA StyleWeldegebriel, A., Assefa, E., Janusz, K., Tekalign, M., & Van Rompaey, A. (2021). Spatial Analysis of Intra-Urban Land Use Dynamics in Sub-Saharan Africa: The Case of Addis Ababa (Ethiopia). Urban Science, 5(3), 57. https://doi.org/10.3390/urbansci5030057







