Mitigating Overheating Risks for Modern Flats in London Due to Climate Change
Abstract
:1. Introduction
- to discover and analyze existing literature on UK housing stock in terms of overheating exposure during the summer due to climate change and its mitigating solutions,
- to determine the OT exceeding the habitable temperature (25 °C) and examine PCMS,
- to achieve energy-efficient combinations of PCMS for UK domestic dwellings that will eliminate overheating risks in the present and future climatic probabilities.
2. Context and Background Knowledge
2.1. Climate Change Causes Overheating in the UK Housing Stock
2.2. British Standards for Comparative Overheating Analysis
2.3. Accountable Factors for Overheating
2.3.1. External Air Temperature
2.3.2. Internal Heat Gains
2.3.3. Orientation and Form
2.3.4. Location
2.3.5. Windows
2.3.6. Construction Method
2.3.7. Ventilation
2.3.8. Services
2.3.9. Occupant Behavior
2.4. Passive Cooling and Overheating Mitigation Strategies
2.4.1. Window Orientation
2.4.2. Glazing Size
2.4.3. Window Type and Constraints
2.4.4. External Shading
2.4.5. Internal Shading
2.4.6. g-Value of Glazing
2.4.7. Ventilation
2.4.8. MVHR
2.4.9. Construction Methods and Fabric Interactions to Prevent Overheating
2.4.10. Additional Strategy: Ceiling Fans
2.5. Discussion of Combined PCMS and Their Results as Per Climate Change
3. Methodology
3.1. Research Method
3.2. DesignBuilder (DB)
Future Weather Data
- 2020s: High emissions scenario (10th, 50th, 90th percentile),
- 2050s: Medium: 10th, 50th, 90th,
- 2050s: High: 10th, 50th, 90th.
4. Case Study
Phase 1: Base Case Model Configurations in DB
5. Results
5.1. Phase 1: Base Model (Flat 8) Overheating Analysis (15th July)
5.1.1. Current Climate
5.1.2. 2050s Climate
- 50% medium-emission scenario
- 90% high-emission scenario
5.2. Phase 2: Overheating Analysis of the Living and Kitchen and Bedrooms (15 July)
5.2.1. Current Climate
5.2.2. 2050s 90% High-Emission Scenario
5.3. Phase 2: Retrofit Model-Performance of PCMS
- Triple glazing installation.
- Low g-value window coating.
- 1 m overhangs.
- Louvers.
- Windowto-floor ratio (WFR): The ratio of glazing (windows, skylights, etc.) divided by the total floor area of a particular room. Ideal WFR should be adapted as per Approved Document O (refer to Table 2 and Table 3) to limit solar gains for parts of buildings to accommodate thermal comfort in the summer.
5.3.1. Current Climate: Performance of 1 to 4 PCMS
- Living room and kitchen:
- Bedroom 1:
- Bedroom 2:
5.3.2. 2050s 90% High-Emission Scenario: Performance of 1 to 4 PCMS
- Window to Floor Ratio (WFR)
5.4. Final Retrofit Model Performance (Living, Kitchen and Bedrooms) on 15 July
5.4.1. Current Climate
5.4.2. 2050s 90% High-Emission Scenario
5.5. Phase 2: Final Retrofit Model Performance (Flat 8) on 15th July
5.6. Final Retrofit Model: Performance of Flat 8 throughout the Summer (May to September)
6. Discussion
- Since living rooms and bedrooms still have a 26–28 °C OT despite the adaptation of PCMS for 2050’s 90% high weather scenario, a table/ceiling fan operating for 2–3 h does not consume huge amounts of electricity compared to air conditioning but aids in cool air circulation by reducing 2 °C to 3 °C of OT, which should be employed in the near future.
- Strategies that require no occupant involvement can facilitate more consistency (fixed objects, automatic controls) for future scenarios.
- The study will be further expanded by assessing indoor air quality against outdoor air pollutants like NO2 and PM5, the concentrations of which are higher in urban surroundings in the context of London.
- To gather a factual assessment of overheating episodes in terms of occupant comfort and responsive behaviour, a survey should be conducted among the occupants living in overheating-prone regions. It may provide in-depth knowledge of sociological aspects that can be combined with secondary literature findings and simulation results.
- The current study encompasses overheating mitigation strategies through window design and technologies. A detailed DTS can be performed to reduce energy consumption and CO2.
Limitations
- External shutters were one of the best PCMS; similarly, solar re-elective external paint was an option on walls and roofs (refer to Figure 12). DB did not facilitate such applications. Moreover, types of windows (side-hung, top-hung, sliding, casement windows, etc.) were not included in the DB, in which retrofitting fixed windows (discussed in Section 2.4) to side-hung windows would have assisted in improving thermal comfort by proposing 2 h of night purge ventilation during extreme summer months. These solutions may have helped the author achieve the temperature threshold of ASHARE 55 (24–25 °C) for the final retrofit model.
- Results can provide estimated knowledge of the performance of PCMS. For example, to attain maximum benefit from reducing internal heat gains, overhangs should be provided to cut down on solar radiation on the south façade, as the sun angle is significantly high. But, in DB, shading devices can be applied according to the spaces (for example, a living room, a bedroom, etc.), not the orientation, which limits the potential for accuracy.
7. Conclusions
- Triple glazing installation.
- Low g-value window coating.
- 1m overhangs.
- Louvers.
- Window to floor ratio (WFR).
Author Contributions
Funding
Data Availability Statement
Conflicts of Interest
Abbreviations
| ACH | Air Changes per Hour |
| ASHARE | American Society of Heating, Refrigerating and Air-Conditioning Engineers |
| CCC | Climate Change Committee |
| CCRA3 | UK’s 3rd Climate Change Risk Assessment |
| CIBSE | Chartered Institution of Building Services Engineers |
| DB | DesignBuilder |
| DCLG | Department for Communities and Local Government SAP- Standard Assessment Procedure |
| DEFRA | Department for Environment, Food & Rural Affairs |
| DLUHC | Department for Levelling Up, Housing and Communities |
| Dynamic thermal modelling (DTM) | A process of building modelling that forecasts the internal conditions and energy requirements of a building at short time intervals utilizing weather data and building attributes. |
| Dynamic thermal simulation (DTS) | employs a 3D model of a building to simulate its thermal performance hour by hour. |
| EPC | Energy Performance Certificate |
| EER | Energy Efficiency Ratio |
| EHS | English Housing Survey |
| GHA | Good Homes Alliance |
| g-value | a measure of solar heat (infrared radiation) permitted in through a particular part of a building. |
| HOC | House of Commons |
| Low-E (LoE) | An extent of emissivity, the attributes of a material to radiate thermal energy. Low-E glazing is a thin, practically colorless metallic coating that absorbs a short-wave heat radiation while still allowing most of the natural light to pass freely through the window. |
| OT | Operative Temperature |
| PCMS | Passive cooling mitigation strategy |
| TM59 | Design methodology for the assessment of overheating risk in homes (2017) |
| TM52 | The limits of thermal comfort: Avoiding overheating in European buildings |
| UKGBC | United Kingdom Green Building Council |
| UKCP09 | UK Climate Projections 2009 |
| UKCP18 | UK Climate Projections 2018 |
| UHIE | Urban Heat Island Effect |
References
- DEFRA. UK Climate Change Risk Assessment; Department for Environment, Food and Rural Affairs: London, UK, 2022.
- MetOffice. UKCP18 Guidance: Representative Concentration Pathways; Department for Environment, Food and Rural Affairs: London, UK, 2018.
- Bouhi, N.; Edwards, M.; Canta, A.; Fielding, V.; Chikte, S.; Reynolds, J. Addressing Overheating Risk in Existing UK Homes; Research Report; Climate Change Committee: London, UK, 2022. [Google Scholar]
- CIBSE—TM59. TM59: Design Methodology for the Assessment of Overheating Risks in Homes; CIBSE: West Bromwich, UK, 2017. [Google Scholar]
- BRE. Guidence on Overheating in Dwellings; BRE: Watford, UK, 2016. [Google Scholar]
- HOC. Heatwaves: Adapting to Climate Change; HOC: London, UK, 2018. [Google Scholar]
- Zachariah, D.M.; Willshire, M. Climate Change Made UK Heatwave More Intense and at Least 10 Times More Likely. 2022. Available online: https://www.imperial.ac.uk/news/238772/climate-change-made-uk-heatwave-more/#:~:text=Imperial%20College%20London-,Climate%20change%20made%20UK%20heatwave%20more%20intense,least%2010%20times%20more%20likely&text=New%20study%20finds%20human%2Dcaused,the%20U (accessed on 27 October 2022).
- Tondon, A. Climate Change Made 2022’s UK Heatwave ‘at Least 10 Times More Likely’. 2022. Available online: https://www.carbonbrief.org/climate-change-made-2022s-uk-heatwave-at-least-10-times-more-likely/ (accessed on 29 October 2022).
- MetOffice. Using Met OFFICE Climate Science to Map Future Risks. 2022. Available online: https://blog.metoffice.gov.uk/2022/02/15/using-met-office-climate-science-to-map-future-risks/ (accessed on 24 October 2022).
- Department of Levelling Up, Housing & Community. English Housing Survey: Energy Report, 2020–2021; Department of Levelling Up, Housing & Community: London, UK, 2020.
- Office for National Statistics. Office for National Statistics. 2022. Available online: https://www.ons.gov.uk/peoplepopulationandcommunity/housing/articles/energyefficiencyofhousinginenglandandwales/2022 (accessed on 20 December 2022).
- HM Government (F). Approve Document F—F1 Means of Ventilation; HM Government: London, UK, 2012. [Google Scholar]
- Betts, R.A.; Brown, K. The Third UK Climate Change Risk Assessment Technical Report; Climate Change Committee: London, UK, 2021. [Google Scholar]
- Hausfather, Z.; Forster, P. Carbon Brief. 2021. Available online: https://www.carbonbrief.org/analysis-do-cop26-promises-keep-global-warming-below-2c/#:~:text=The%20analysis%20reveals%20widespread%20agreement,of%202C%20to%203.6C) (accessed on 26 October 2022).
- Valuation Office Agency. Council Tax: Stock of Properties Statistical Summary. 2021. Available online: https://www.gov.uk/government/statistics/council-tax-stock-of-properties-2021/council-tax-stock-of-properties-statistical-summary (accessed on 2 November 2022).
- DLUHC. English Housing Survey 2020–2021: Housing Quality and Condition; National Statistics: London, UK, 2021.
- Lomas, K.J.; Watson, S.; Allinson, D.; Fateh, A.; Beaumont, A.; Allen, J.; Foster, H.; Garrett, H. Dwelling and household characteristics’ influence on reported and measured summertime overheating: A glimpse of a mild climate in the 2050’s. Build. Environ. 2021, 201, 107986. [Google Scholar] [CrossRef]
- BEIS. Thermal Comfort, Damp and Ventilation, Final Report: 2017 Energy Follow Up Survey; Department for Business, Energy & Industrial Strategy: London, UK, 2021; p. 76.
- CCC. Progress in Preparing for Climate Change 2019 Report to Parliament; Climate Change Committee: London, UK, 2019. [Google Scholar]
- Crawley, J.; Wang, X.; Ogunrin, S.; Vorushlyo, I.; Shivani, T. Domestic Air Conditioning in 2050; UK Energy Research Centre: London, UK, 2020. [Google Scholar]
- BRE. The Government’s Standard Assessment Procedure for Energy Rating of Dwellings; BRE: Watford, UK, 2012. [Google Scholar]
- Jenkins, M. What Is ASHRAE 55? Basics of Thermal Comfort. 2022. Available online: https://www.simscale.com/blog/what-is-ashrae-55-thermal-comfort/ (accessed on 28 November 2022).
- CIBSE. Environmental Design CIBSE Guide A; Chartered Institution of Building Services Engineers: Norwich, UK; London, UK, 2015. [Google Scholar]
- Nicol, F.; Spires, B. TM52: The Limits of Thermal Comfort: Avoiding Overheating in European Buildings; Chartered Institution of Building Services Engineers: Norwich, UK, 2013. [Google Scholar]
- Muniak, D. Radiators in Hydronic Heating Installations. Structure, Selection and Thermal Characteristics; Springer: Cham, Switzerland, 2017. [Google Scholar]
- Taylor, M. Preventing Overheating; Good Home Alliance: London, UK, 2014. [Google Scholar]
- Wright, A.; Venskunas, E. Effects of Future Climate Change and Adaptation Measures on Summer Comfort of Modern Homes across the Regions of the UK. Sect. G Energy Build. 2022, 15, 512. [Google Scholar] [CrossRef]
- Fosas, D.; Coley, D.A.; Natarajan, S.; Herrera, M.; Pando MFd Ramallo-Gonzalez, A. Mitigation versus adaptation: Does insulating dwellings increase overheating risks? Build. Environ. 2018, 143, 740–759. [Google Scholar] [CrossRef]
- HM Government (L). Approved Part L1: Conservation of Fuel and Power for Dwellings; HM Government: London, UK, 2021. [Google Scholar]
- GHA. Overheating in Retrofit and Existing Homes; Good Home Alliance: London, UK, 2022. [Google Scholar]
- Gupta, R.; Kapsali, M. Empirical assessment of indoor air quality and overheating in low-carbon social housing dwellings in England, UK. Adv. Build. Energy Res. 2015, 10, 46–68. [Google Scholar] [CrossRef]
- Toledo, L. Risks of Overheating in Highly Insulated English Houses. Ph.D. Thesis, De Montfort University, Leicester, UK, 2018. [Google Scholar]
- Kerr, D.; Reeves, A. Low-Carbon Retrofit of UK Social Housing and Overheating Risks: Causes and Mitigation Strategies; European Council for an Energy Efficient Economy: Leicester, UK, 2021. [Google Scholar]
- John, P. Avoiding Summer Overheating; Passivhaus Trust, The UK Passive House Organisation: London, UK, 2021. [Google Scholar]
- HM Government (O). Approved Document O: Overheating Mitigation; Department for Levelling Up, Housing and Communities: London, UK, 2021.
- Porritt, S.M.; Cropper, P.C.; Shao, L.; Goodier, C.I. Heat wave adaptations for UK dwellings and development of a retrofit toolkit. Int. J. Disaster Resil. Built Environ. 2013, 4, 269–286. [Google Scholar] [CrossRef]
- Door Wins. Aluminium Casement Windows. 2017. Available online: https://doorwins.com/aluminium-casement-windows/ (accessed on 21 August 2022).
- Zero Carbon Hub. Evidence Review: Solutions to Overheating in Homes; Zero Carbon Hub: London, UK, 2016. [Google Scholar]
- Lee, W.V.; Steemers, K. Exposure duration in overheating assessments: A retrofit modelling study. Build. Res. Inf. 2017, 45, 60–82. [Google Scholar] [CrossRef]
- Gupta, R.; Gregg, M. Preventing the overheating of English suburban homes in a warming climate. Build. Res. Inf. 2013, 41, 281–300. [Google Scholar] [CrossRef]
- Morten, W. Strategies for Mitigating the Risk of Overheating in Current and Future Climate Scenarios; Encraft Securing Your Future: New Delhi, India, 2015. [Google Scholar]
- Li, X.; Taylor, J.; Symonds, P. Indoor overheating and mitigation of converted lofts in London, UK. Build. Serv. Eng. Res. Technol. 2019, 40, 409–425. [Google Scholar] [CrossRef]
- DesignBuilder. EnergyPlus Simulations. 2022. Available online: https://designbuilder.co.uk/simulation (accessed on 5 January 2023).
- DEFRA. Adapting to Climate Change—UK Climate Projections; Department for Environment, Food and Rural Affairs: London, UK, 2009.
- The Construction Wiki. Designing Buildings. 2022. Available online: https://www.designingbuildings.co.uk/wiki/Design_summer_year_(DSY) (accessed on 21 December 2022).
- Buildington. 205 Holland Park Avenue W11. 2023. Available online: https://www.buildington.co.uk/buildings/3827/london-w11/205-holland-park-avenue/205-holland-park-avenue (accessed on 5 January 2022).
- Road Traffic Statistics UK. A3220, Kensington and Chelsea, Kensington and Chelsea. 2023. Available online: https://roadtrafficstats.uk/traffic-statistics-kensington-and-chelsea-a3220-kensington-and-chelsea-57668#summary (accessed on 25 September 2023).
- Google Maps. Google Maps. 2022. Available online: https://www.google.com/maps/place/205+Holland+Park+Ave,+London+W11+4XB/@51.5043909,-0.2181453,17.06z/data=!4m6!3m5!1s0x48760fdccb7941b7:0x9b1b2a41e9509848!8m2!3d51.5043807!4d-0.2156603!16s%2Fg%2F11c221tz3q?entry=ttu (accessed on 20 November 2022).
- The Royal Borough of Kensington and Chelsea. Case Summary PP/14/06548. 2023. Available online: https://planningsearch.rbkc.gov.uk/publisher/mvc/listDocuments?identifier=Planning&ref=pp/14/06548 (accessed on 5 January 2022).
- Department of Communities and Local Government. Housing Standard Review; Department of Communities and Local Government: London, UK, 2013. Available online: www.gov.uk/dclg (accessed on 25 September 2023).

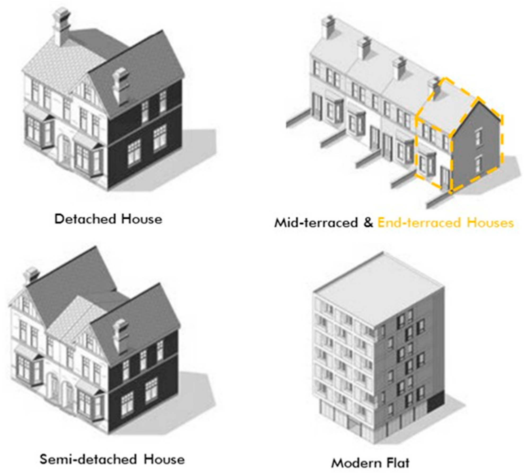
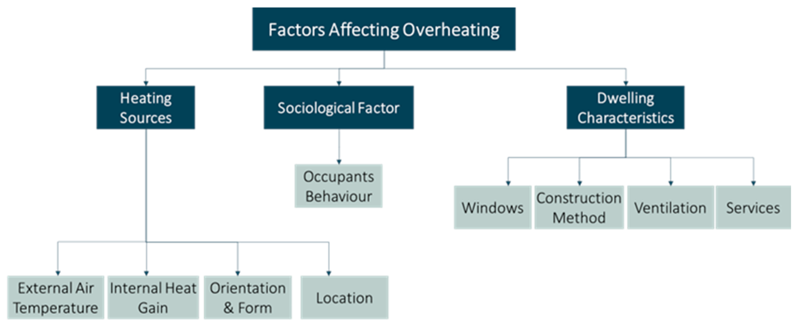
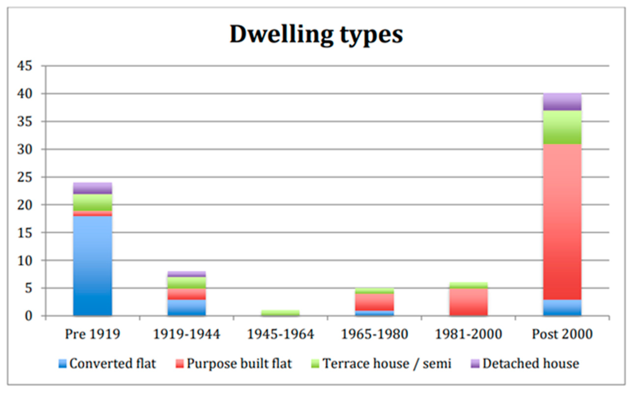
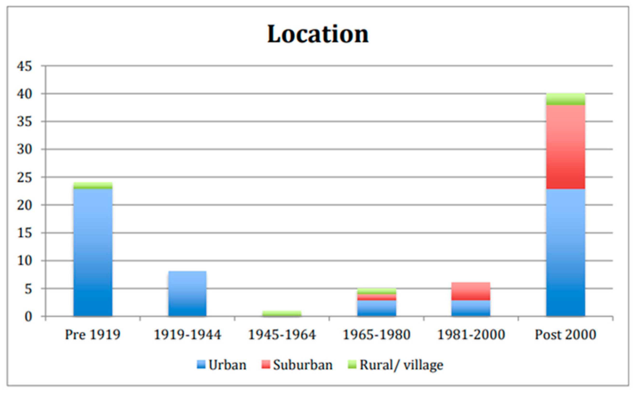
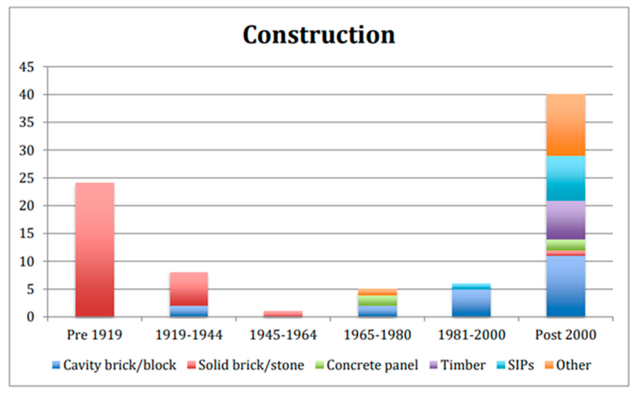
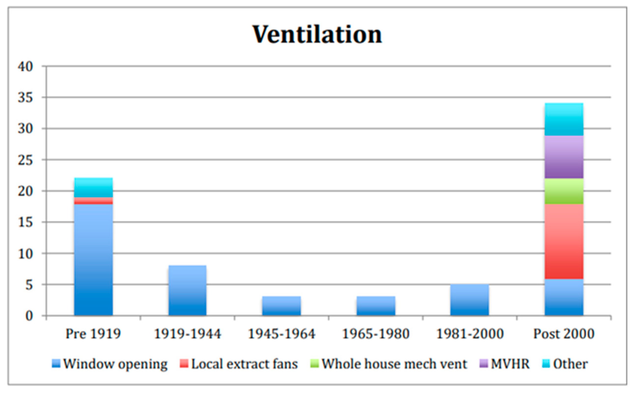

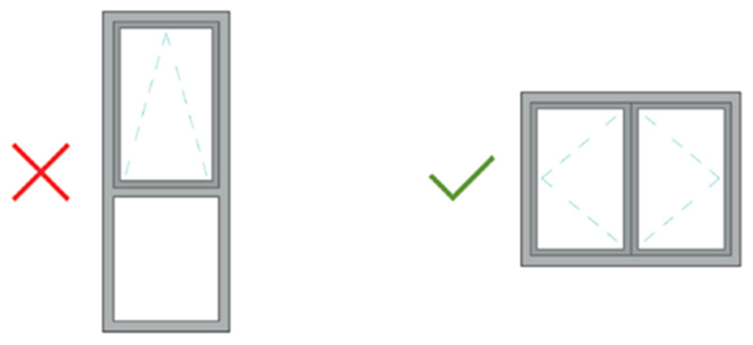
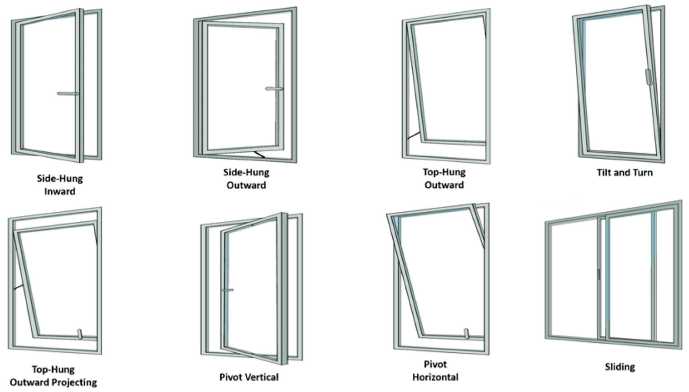
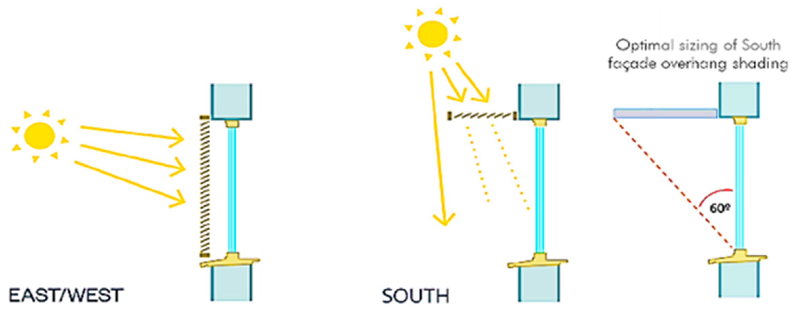
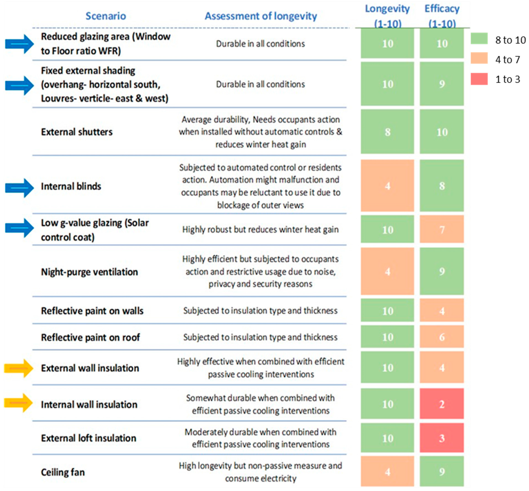
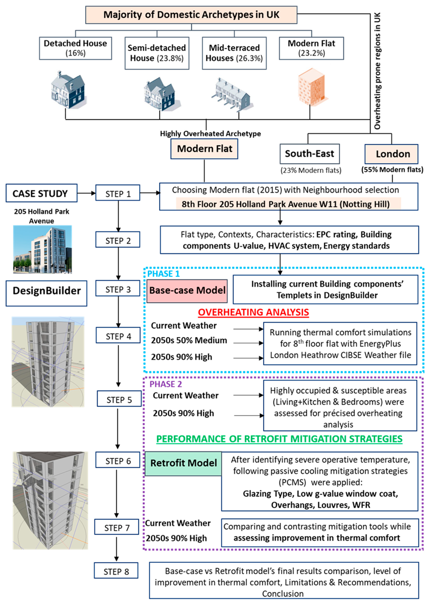
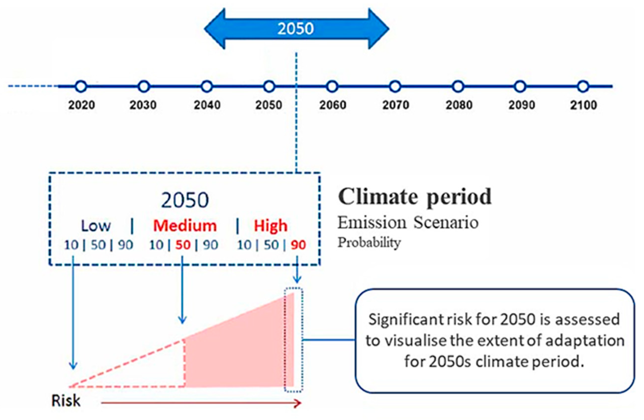
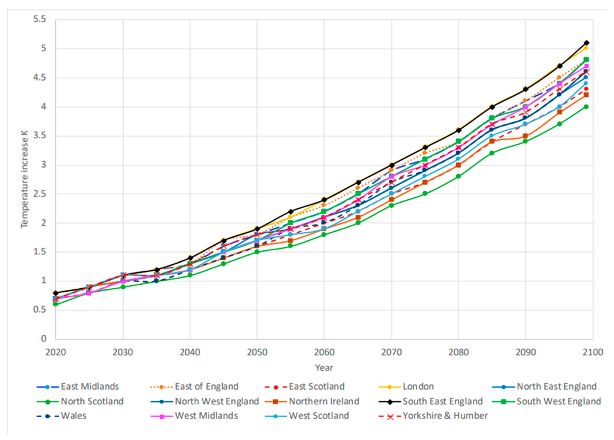
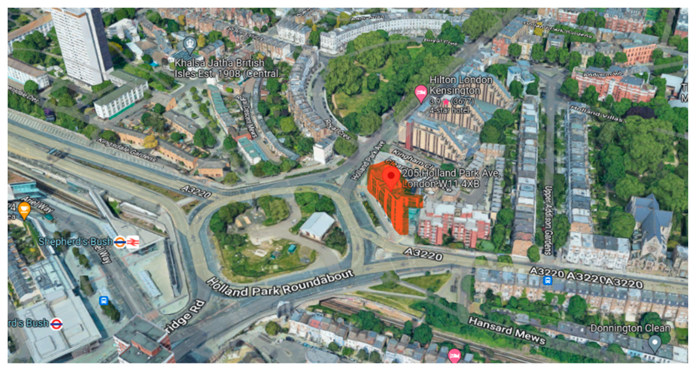
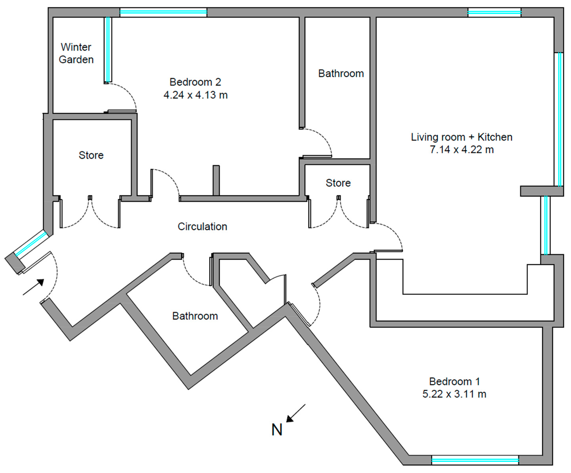
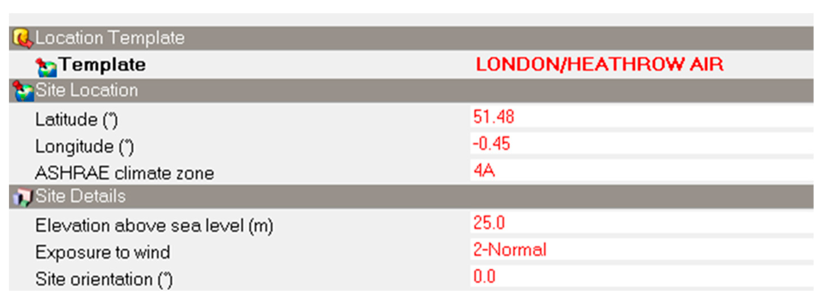
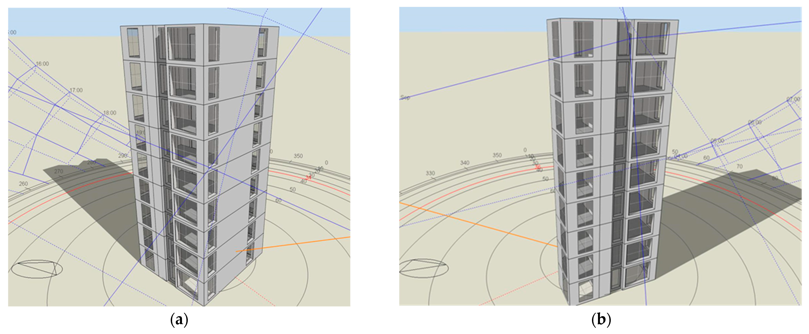
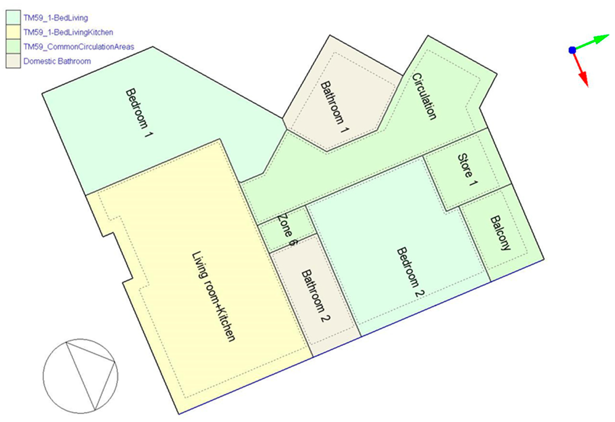
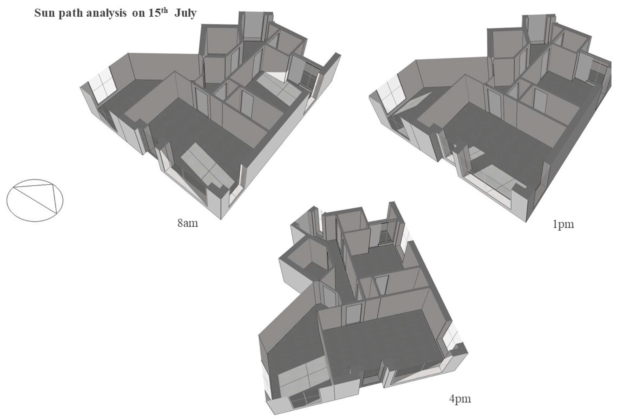
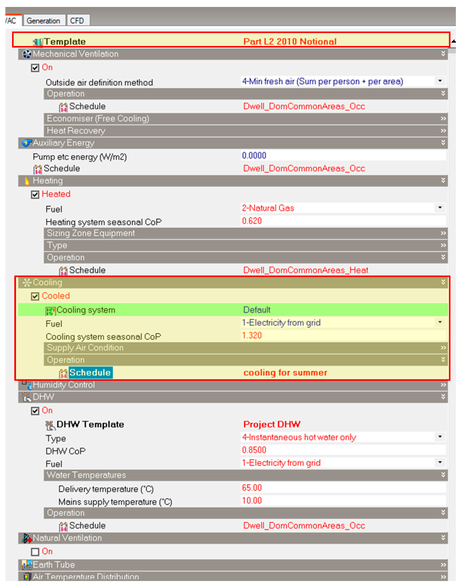
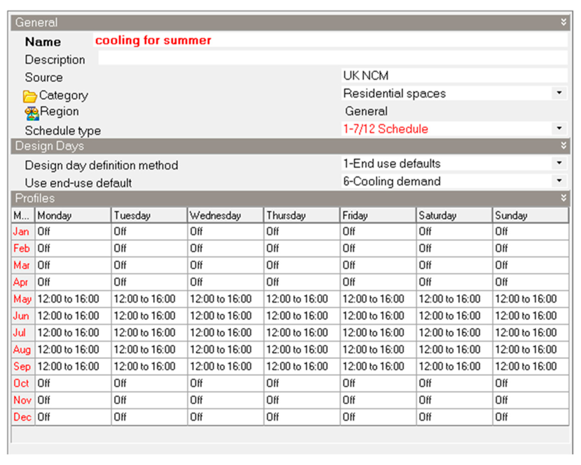

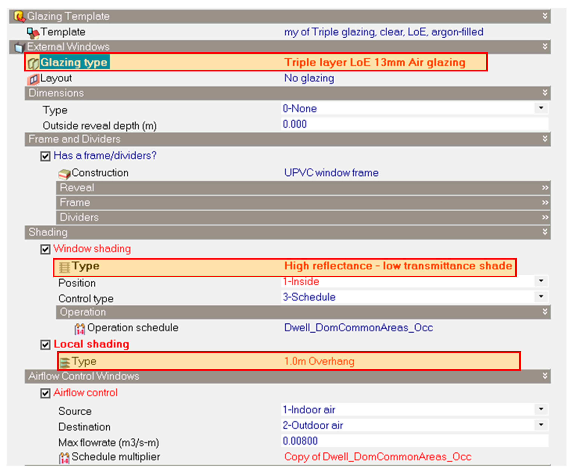
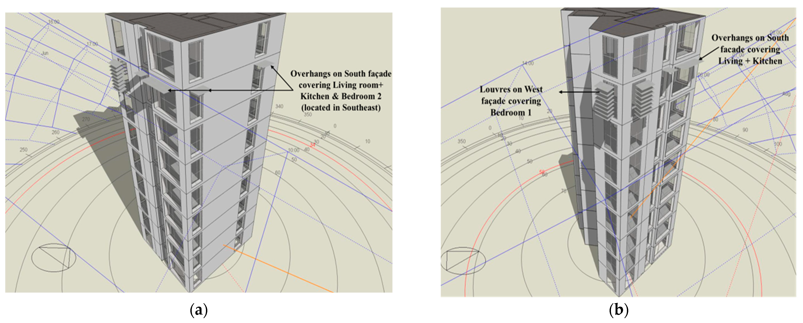
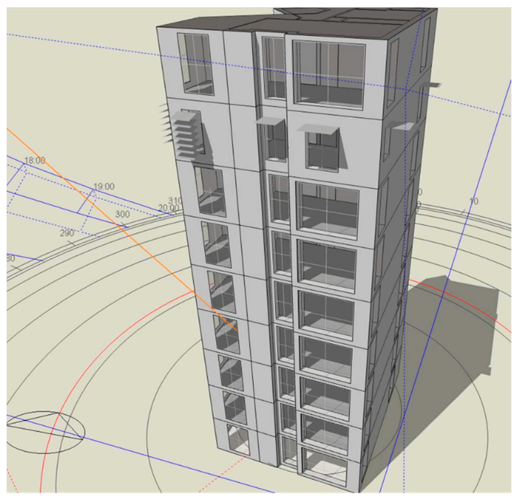

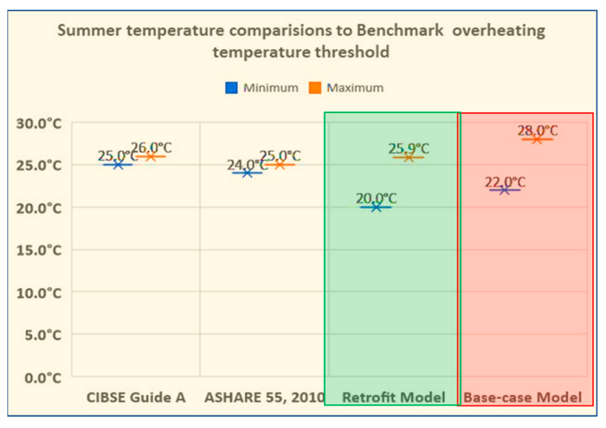
| Standard | Synopsis | Concise Explanation | Scope |
|---|---|---|---|
| SAP Appendix P [21] | Assessment of a dwelling with an overheating risk in the summer. Does not provide cooling needs, does not affect SAP rating or CO2 emissions, and is non-integral | Assessment method for a Threshold Temperature: 20.5–22.0 °C low risk, 22.0–23.5 °C medium risk, ≥23.5 °C high risk | To evaluate and compare dwelling (both existing and new) energy performance |
| ASHRAE 55 [22] | Describes thermal comfort to explain acceptable levels of internal thermal temperature for occupants | Based on occupant activities, clothing insulation levels, ventilation, air speed, humidity, acceptable air temperature change, and OTs are identified. Optimal comfortable OT ranges between 20 °C and 24 °C.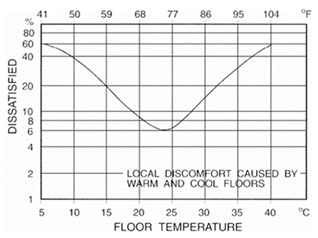 DB utilizes EnergyPlus report outputs, which use ASHARE 55-2010 to validate occupant thermal comfort with reference to outside temperature | To identify appropriate thermal comfort levels for occupants under a wide range of conditions |
| CIBSE Guide A [23] | Provides benchmark summer temperatures and overheating criteria | The adaptive approach to comfort, CIBSE, considers a range of OTs in which acceptable indoor conditions are related to outside conditions | To assist in the identification of various factors of overheating and guidance for mitigation |
| CIBSE TM59 [4] | Standard methodology to predict overheating risks for domestic building designs (new build or major refurbishment) | Two requirements are listed in CIBSE TM59: Criteria A for living rooms, kitchens, and bedrooms is as follows: During the months of May to September, the percentage of occupied hours where the operating temperature is 1 Kelvin or higher than the comfort temperature should not exceed 3%. Criteria B for bedrooms only: The OT in a bedroom from 10 p.m. to 7 a.m. should not exceed 26 °C for more than 1% of the annual hours to offer comfort (CIBSE indicates “guarantee comfort”). Overall, 33 or more hours over 26 °C are reported as a failure since 1% of the yearly hours between 10 p.m. and 7 a.m. for bedrooms is 32 h. The acceptable summer indoor design operating temperature for non-air-conditioned dwellings is 25 °C. | Dynamic thermal modelling of new and old residential structures under various conditions |
| CIBSE TM52 BS EN 15251: 2007 (European Standard) [24] | Indoor environmental parameters for building energy performance design and assessment address internal air quality, thermal environment, lighting, and acoustics. Provides guidelines for indoor conditions where occupant’s comfort would not be compromised in the name of energy savings | Acceptable temperature range for free-running buildings and of PMV for mechanically ventilated buildings. Acceptable temperature of category I lies within ± 2 K, so the optimum temperature is considered between 24 °C and 2 °C | To recommend stable and adaptive criteria for thermal comfort assessment of all types of buildings |
| High Risk Location | Moderate Risk Location | |||
|---|---|---|---|---|
| Largest glazed façade Orientalin | Maximum area of glazing (% floor area) | Maximum area of glazing in the most glazed room (% floor area of room) | Maximum area of glazing (% floor area) | Maximum area of glazing in the most glazed room (% floor area of room) |
| North | 15 | 37 | 18 | 37 |
| East | 18 | 37 | 18 | 37 |
| South | 15 | 22 | 15 | 30 |
| West | 18 | 37 | 11 | 22 |
| High Risk Location | Moderate Risk Location | |||
|---|---|---|---|---|
| Largest glazed façade Orientalin | Maximum area of glazing (% floor area) | Maximum area of glazing in the most glazed room (% floor area of room) | Maximum area of glazing (% floor area) | Maximum area of glazing in the most glazed room (% floor area of room) |
| North | 15 | 26 | 18 | 26 |
| East | 11 | 18 | 18 | 26 |
| South | 11 | 11 | 15 | 15 |
| West | 11 | 18 | 11 | 11 |
| Current Climate | 2050 Medium 50% Probability | 2050 Medium 90% Probability |
|---|---|---|
| 27.0–28.2 °C | 27.3–29.7 °C | 28.2–31.2 °C |
| Address | Holland Park Avenue, London W11 |
| County | Great London |
| Construction completion | 2015 |
| EPC rating | B (87) |
| Property type | Mixed-use development: 5 linked pavilions, 4–10 stories, 41 residential apartments |
| Selected apartment | 8th floor, 2-bedroom flat |
| Apartment orientation | Southwest-facing living room with modern kitchen. Provision of 2 bathrooms |
| Floor to ceiling height (m) | 3 |
| Apartment floor area (m2) | 97.8 |
| Heating system | Combined heat and power (CHP) with underfloor heating |
| Air permeability | q50 = 3 m3/h.m2 |
| Ventilation system | Mechanical extract ventilation (MEV)—extract fans in the open kitchen and bathrooms |
| Demographics | Rental apartments allowed 4–5 occupants for a 2-bedroom suite |
| Energy standards | 2010 UK building regulations, partially adopted part L1 2013 |
| Building Components | U-Value (W/(m2.K)) |
|---|---|
| External Wall | 0.20 |
| Floor | 0.19 |
| Roof | 0.15 |
| Windows (Double glazed) | 1.78 |
| Doors | 1.50 |
| Occupants | Occupants Living Pattern | Occupancy Ratio |
|---|---|---|
| Pensioners | A pensioner couple at home most of the day | 08.00–20.00 Living room |
| 22.00–06.00 Bedroom 1 | ||
| Single Parent | A working adult with a child going to school | 14.00–18.00 Living room |
| 20.00–06.00 Bedroom 2 |
| Space | Floor Area | Occupancy (People/m2) | Activity (m) | Summer Clothing (clo) | Equipment (W/m2) | Schedule of Equipment |
|---|---|---|---|---|---|---|
| Living room, Kitchen | 29 | 0.0188 | 1 | 0.65 | TV 3.55 | TV 5 h (Mon to Sat) |
| Stove, Oven, Microwave 30 | Catering 5 h (Mon to Sun) | |||||
| Bedroom 1 | 16.23 | 0.0229 | 1 | 0.55 | 3.55 | 5 h (Mon to Sat) |
| Bedroom 2 | 17.46 | 0.0229 | 1 | 0.55 | - | |
| Circulation | 12 | 0.0155 | 0.9 | 0.65 | - |
| Construction Layers | U-Value (W/m2.K) | |
|---|---|---|
| External walls |  | 0.20 |
| Flat roof | 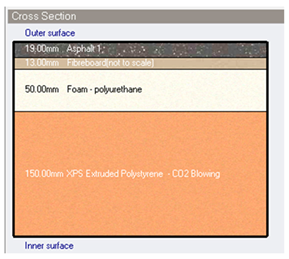 | 0.15 |
| Floor | 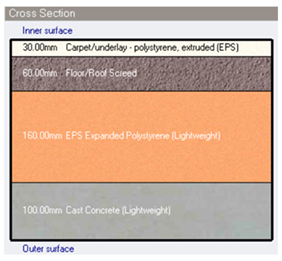 | 0.19 |
| Glazing (Double-Glazed windows) | UPVC window frame | 1.80 |
| Model Zones | Window Size (m) | Floor Area (m2) | Orientation | Window to Floor Ratio (WFR) in % | Acceptable WFR as Per Part ‘O’ |
|---|---|---|---|---|---|
| Living room | 2.5 × 3 | 29 | SW | 46% | 22% |
| 2.5 × 1 | SE | ||||
| Kitchen | 2.5 × 1.30 | SW | |||
| Bedroom 1 | 2.5 × 1.50 | 16.23 | SW | 46% | 25% |
| 2.5 × 1.50 | NW | ||||
| Bedroom 2 | 2.5 × 1.50 | 17.46 | SE | 35% | 27% |
| Bedroom 2 (Balcony) | 2.5 × 1.15 | NE |
| Model Zones | Window Size (m) (Base Model) | Proposed Window Size (m) as per Acceptable WFR (Retrofit Model) | Floor Area (m2) | Orientation | Window to Floor Ratio (WFR) in % | Acceptable WFR as per Part ‘O’ |
|---|---|---|---|---|---|---|
| Living room | 2.5 × 3 | 2 × 1.50 | 29 | SW | 46% | 22% |
| 2.5 × 1 | 1.5 × 1 | SE | ||||
| Kitchen | 2.5 × 1.33 | 2 × 1 | SW | |||
| Bedroom 1 | 2.5 × 1.50 | 2 × 1 | 16.23 | SW | 46% | 25% |
| 2.5 × 1.50 | 2 × 1 | NW | ||||
| Bedroom 2 | 2.5 × 1.50 | 2 × 1.30 | 17.46 | SE | 35% | 27% |
| Bedroom 2 (Balcony) | 2.5 × 1.15 | 2 × 1 | NE |
| Operative Temperatures (OT) after Implementing PCMS: 15 July 2022 | ||||||
|---|---|---|---|---|---|---|
| Base Model OT | Retrofit Model OT after Implementing 1 to 4 PCMS | Drop in OT | OT after Applying Acceptable WFR | Drop in OT | Total Drop in OT | |
| Living room + Kitchen | 28.2–29.9 °C | 27.0–28.6 °C | 1 °C | 26.3–28.0 °C | 0.7 °C | 1.7 °C |
| Bedroom 1 | 27.7– 30.1 °C | 26.8–28.7 °C | 1.4 °C | 26.2–27.8 °C | 1 °C | 2.4 °C |
| Bedroom 2 | 27.1–29.8 °C | 26.7–28.2 °C | 1 °C | 26.2–27.9 °C | 1 °C | 2 °C |
| Operative Temperatures (OT) after Implementing PCMS: 15 July 2050 | 2022 | ||||||
|---|---|---|---|---|---|---|---|
| Base Model OT | Retrofit Model OT after Implementing 1 to 4 PCMS | Drop in OT | OT after Applying Acceptable WFR | Drop in OT | Total Drop in OT 2050 | Total Drop in OT 2022 | |
| Living room + Kitchen | 27.4–33.24 °C | 26.5–29.7 °C | 3 °C | 26.3–28.1 °C | 1.6 °C | 4.6 °C | 1.7 °C |
| Bedroom 1 | 28.0–30.8 °C | 26.7–28.9 °C | 2 °C | 26.3–28.0 °C | 1 °C | 3 °C | 2.4 °C |
| Bedroom 2 | 27.1–31.8 °C | 26.3–29.7 °C | 2 °C | 26.4–8.0 °C | 1.7 °C | 3.7 °C | 2 °C |
Disclaimer/Publisher’s Note: The statements, opinions and data contained in all publications are solely those of the individual author(s) and contributor(s) and not of MDPI and/or the editor(s). MDPI and/or the editor(s) disclaim responsibility for any injury to people or property resulting from any ideas, methods, instructions or products referred to in the content. |
© 2023 by the authors. Licensee MDPI, Basel, Switzerland. This article is an open access article distributed under the terms and conditions of the Creative Commons Attribution (CC BY) license (https://creativecommons.org/licenses/by/4.0/).
Share and Cite
Jariwala, M.; Taki, A. Mitigating Overheating Risks for Modern Flats in London Due to Climate Change. Designs 2023, 7, 124. https://doi.org/10.3390/designs7060124
Jariwala M, Taki A. Mitigating Overheating Risks for Modern Flats in London Due to Climate Change. Designs. 2023; 7(6):124. https://doi.org/10.3390/designs7060124
Chicago/Turabian StyleJariwala, Mansi, and Ahmad Taki. 2023. "Mitigating Overheating Risks for Modern Flats in London Due to Climate Change" Designs 7, no. 6: 124. https://doi.org/10.3390/designs7060124
APA StyleJariwala, M., & Taki, A. (2023). Mitigating Overheating Risks for Modern Flats in London Due to Climate Change. Designs, 7(6), 124. https://doi.org/10.3390/designs7060124








