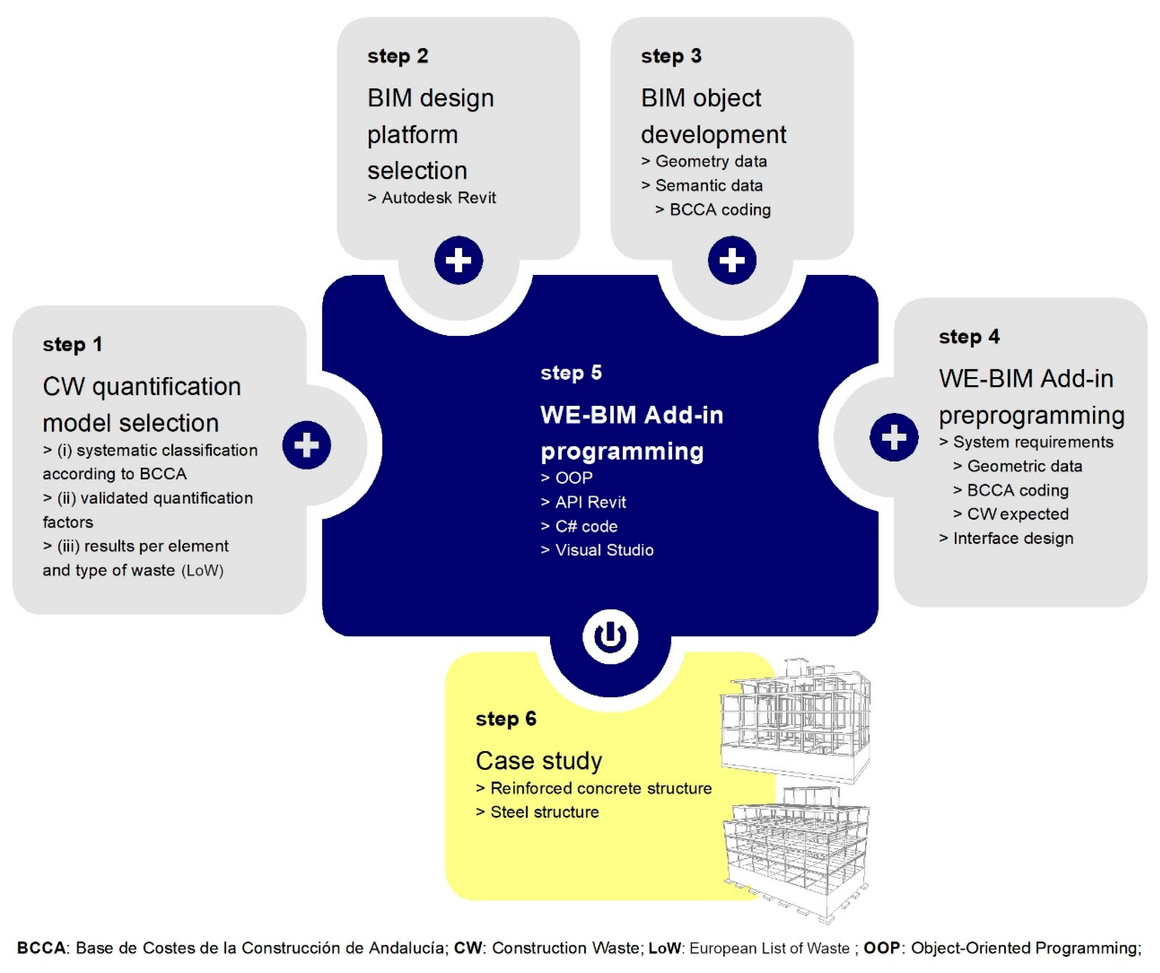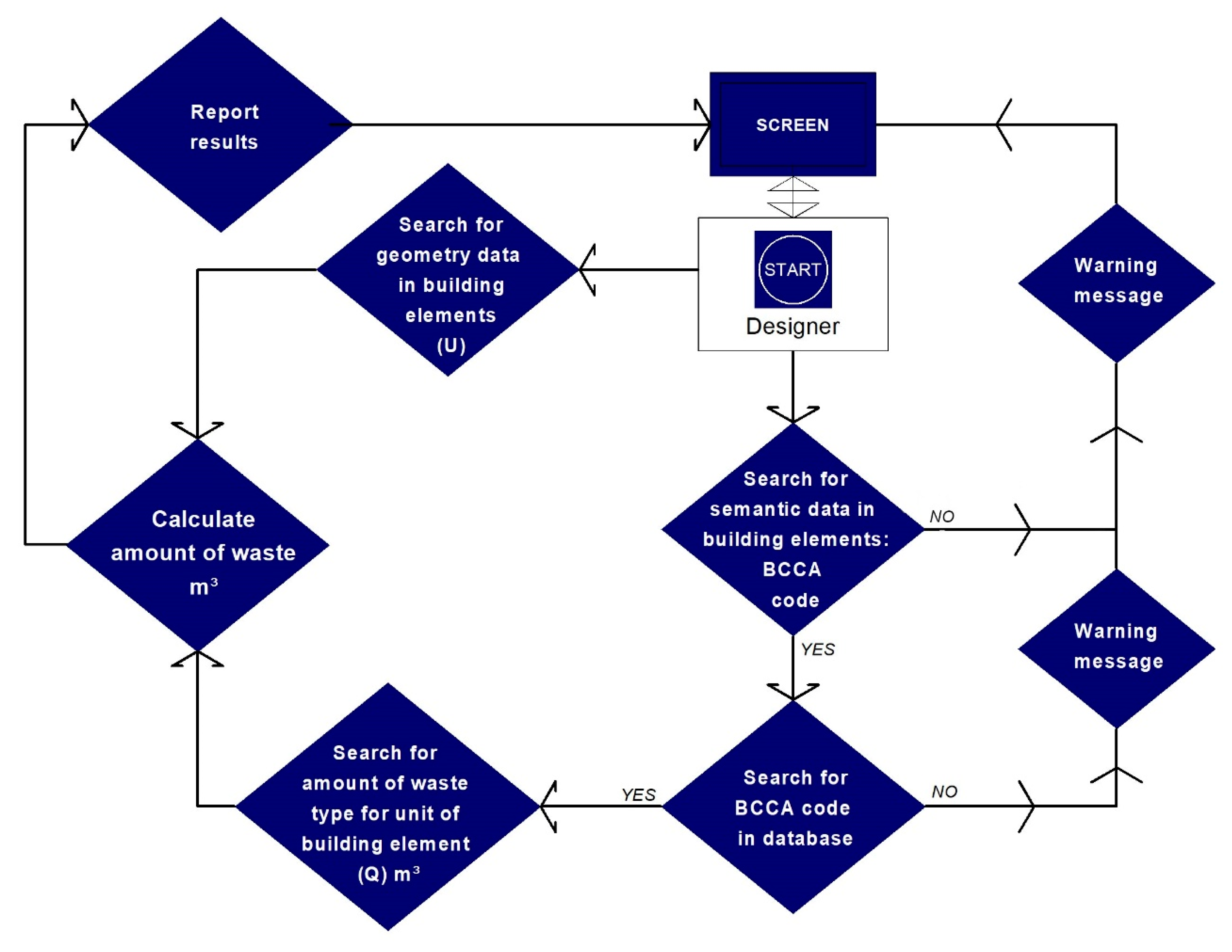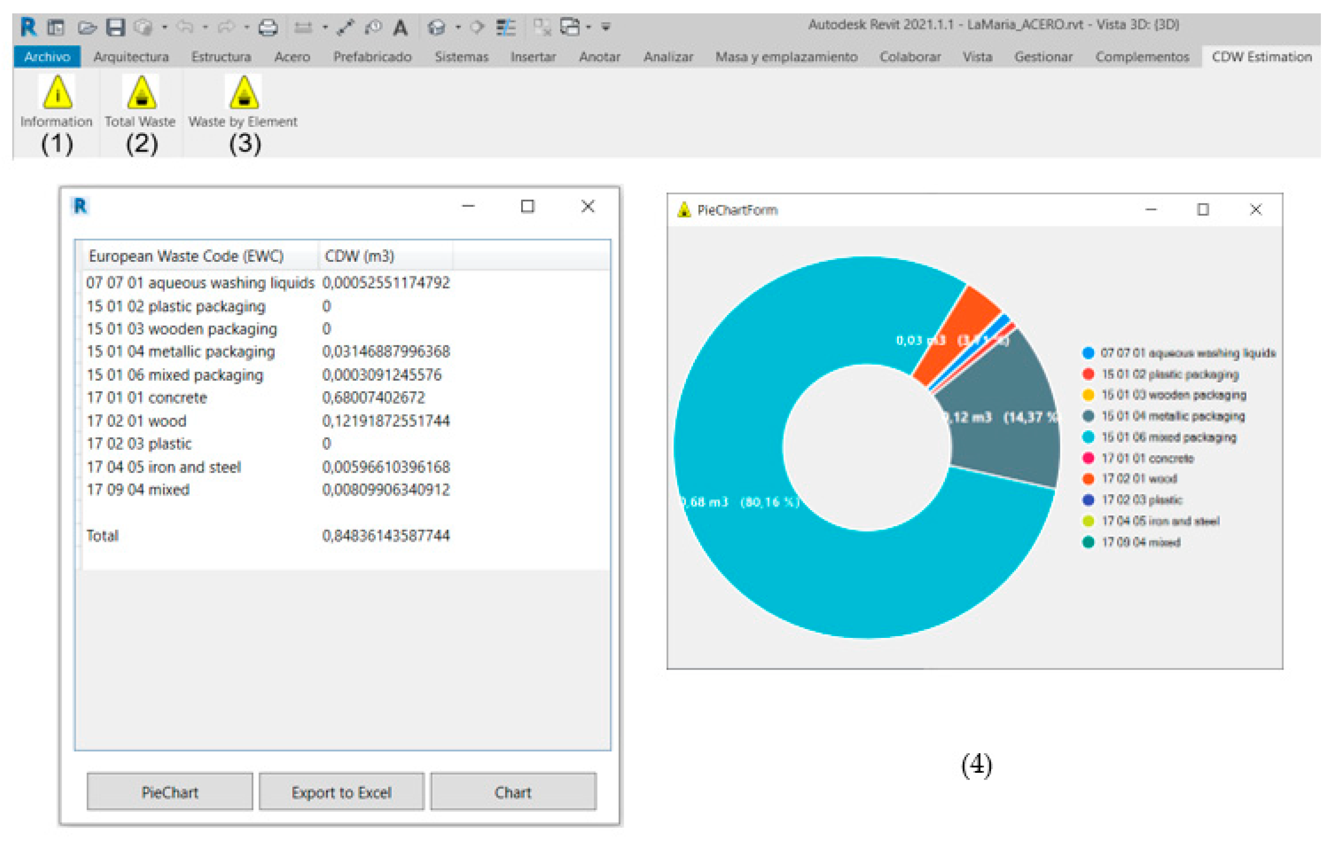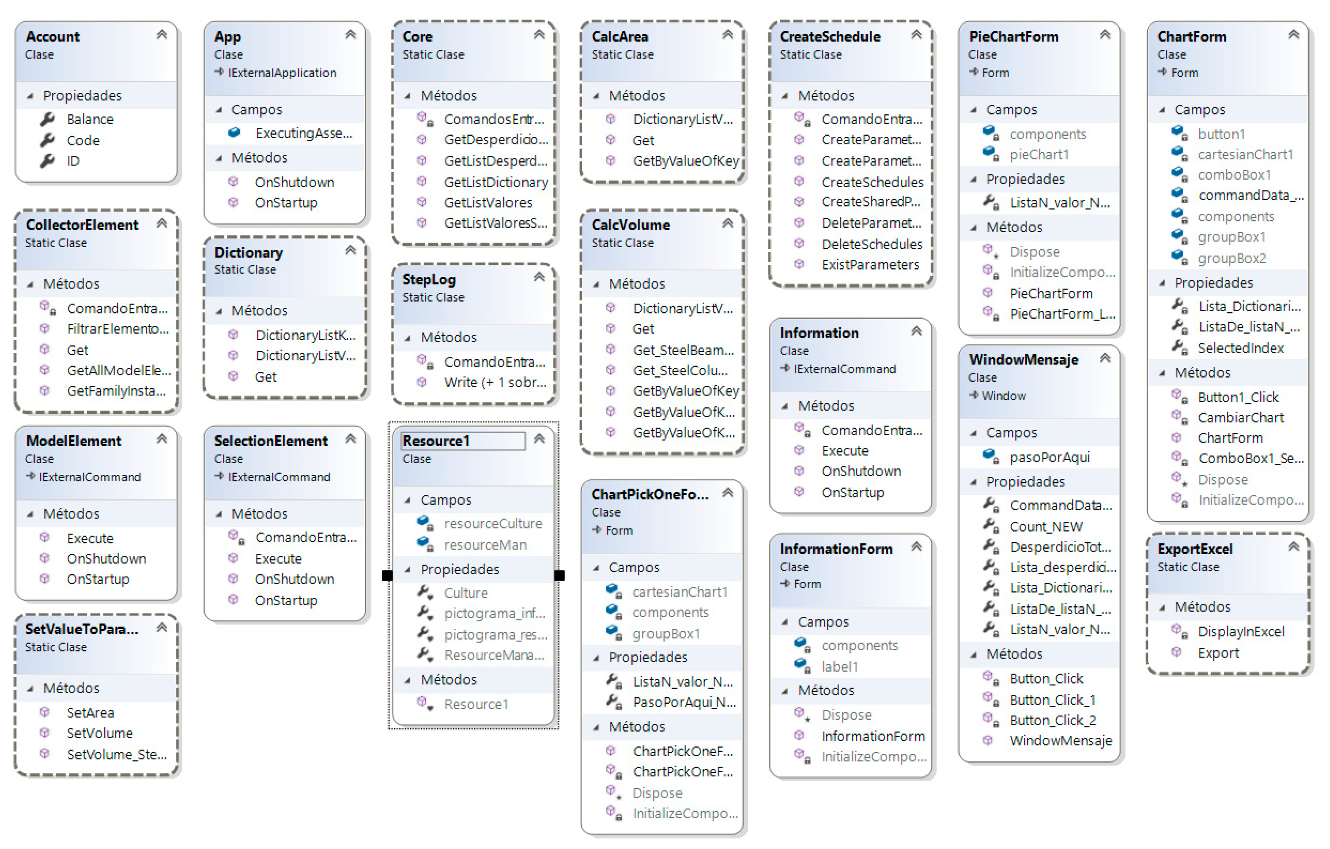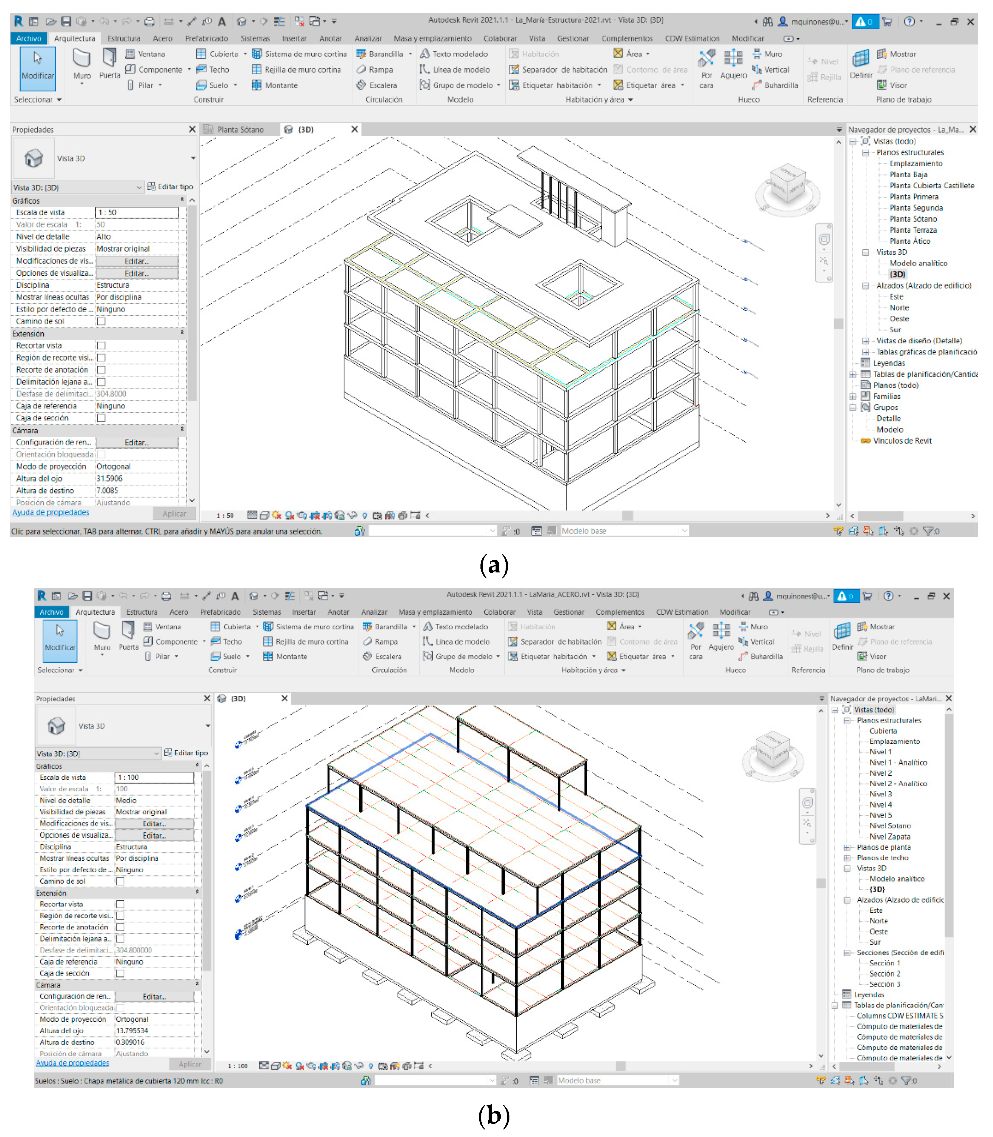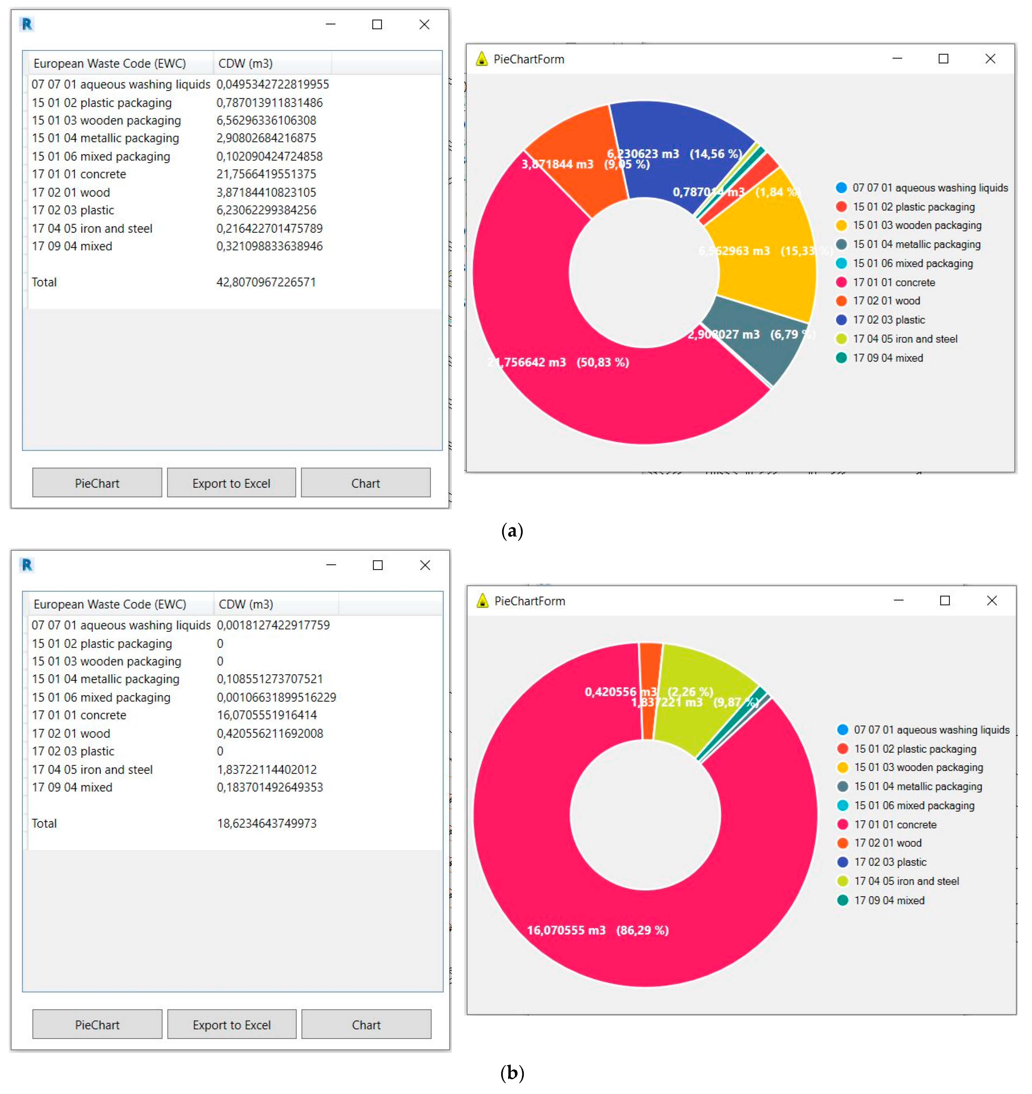Abstract
Construction and demolition waste represents a growing environmental, social, and economic problem, and has become a priority for European and worldwide policies. The early quantification of construction waste is essential for the minimisation of its production and the improvement of waste management. This requires the development of design-based tools that enable a better understanding of the expected waste produced during the construction phase. Building Information Modelling (BIM) methodologies have gained recognition in the Architecture, Engineering, Construction, and Operations (AECO) sector, largely due to their capacity for data simulation, storage, and management during the building design phase. This study presents a software application, called WE-BIM Add-in, to quantify construction waste (CW) while designing the BIM model in Revit. A validated CW quantification model which enables waste types and quantities per building element to be predicted in detail according to the European List of Waste (LoW) is integrated into the Revit workflow. Design alternatives could be effortlessly simulated in real time to assist practitioners in decision-making during the early design stages. Two alternative structural systems of a Spanish residential building were compared: a reinforced concrete structure, Option 1 (O1), and a steel structure, Option 2 (O2). The results were obtained automatically: O2, in addition to reducing 56% of O1′s waste, would have increased the waste recycling rate by 49%; and displayed in Revit, thereby remaining consistent with those of other studies that compare prefabricated systems with in situ systems. This work provides a basis for future research into the automated estimation of construction waste in BIM which could become a useful tool in waste-prevention policies.
1. Introduction
Nowadays, increasing waste generation constitutes a global environmental, social, and economic problem. Rapidly expanding global urbanization is among the main factors contributing to this situation. Every year, around 1.3 billion tons of Municipal Solid Waste (MSW) are generated worldwide, which is expected to increase to 2.2 billion tons by 2025 and to 3.4 billion tons by 2050 according to the World Bank [1]. In the EU, MSW is considered a special waste stream. It comprises waste collected from houses, workplaces, small companies, and commercial enterprises, combined with the waste created during construction, renovation, and demolition, the so-called construction and demolition waste (CDW) [1].
CDW is the primary source of waste, up to four times more than the total household waste produced in Europe [2] and 25–30% of all waste generated [3]. Consequently, the construction industry contributes significantly both to environmental degradation and to the consumption and depletion of natural resources [4,5].
Statistics do not offer separate and detailed data for construction, refurbishment and demolition waste [2,6]. However, some percentages can be deducted on waste in Spain through data on buildings constructed [7] and CDW ratios published in the National Integrated Waste Plan 2008–2015 [8]; for example in 2019, from the total CDW generated, excluding soil: 45% corresponds to new construction, 8% to rehabilitation, and 47% to demolition.
According to the European environment SOER 2020 report [9], although European policies have helped to improve the environment in recent decades [10], Europe is making insufficient progress, and the environmental outlook for the next decade is not encouraging. With regard to waste generation in the last 10–15 years, characteristics similar to the current situation and future trends are presented. Additionally, waste management practices also need to be improved. Despite being the least favourable option in terms of environmental impact and risks to human health, landfills are still broadly used as waste disposal sites for MSW in Europe [11].
It is therefore urgent to contribute towards changing this trend. For this purpose, in March 2020, the European Commission published an action plan for the Circular Economy [12] that aimed to reduce waste production through better resource management. This plan presents a set of measures to contribute towards greater waste prevention, reuse, recovery, and recycling, according to the waste hierarchy, eliminating waste disposal [13,14,15]. In February 2021, the European Parliament called for additional measures [16] in the Circular Economy Action Plan (CEAP) and for a shift towards a carbon-neutral, sustainable, toxic-free, and fully circular economy by 2050. Stricter recycling laws and binding targets for the reduction in the ecological footprint of material use and consumption are urgently demanded.
To this end, the quantification of CDW, one of the five priority areas addressed in the CEAP, is essential since that which cannot be measured cannot be evaluated and improved. In this respect, the design phase is crucial since it determines the types and quantities of waste generated during the construction phase. Reliable data on CDW generation are therefore a prerequisite for any management initiative [17]. Consequently, CDW quantification methods have been developed in recent years [18], some detailed and others based on global ratios [19]. However, their complexity constitutes a major obstacle to the application of these methods by practitioners due to the vast amount of data involved.
At the same time, the construction industry remains in its infant stage in terms of digitalisation [20]. The use of the building information modelling (BIM) methodology [21,22] in the architecture, engineering, construction, and operations (AECO) sector is considered a valid strategy for generating higher productivity, cost savings, and operational efficiency, as well as the improved environmental performance of the sector [23]. However, hardly any efficient design tools are implemented in BIM that allow the automated quantification of waste generated in new construction work in the early design phase, since most studies focus on demolition work [24,25,26], a single type of waste [27,28], are not implemented in BIM [29,30,31], are only partially implemented in BIM [26,32], or present a strong geographical bias [33,34] (see Table 1). It follows that there are currently no studies focusing on the decision support tools for reducing and pre-empting building waste [35].

Table 1.
Comparison between BIM-based tools in literature.
Previous research [36] reveals that the validated CDW quantification model for construction elements in the design phase, which considers site technology and takes into account the European List of Waste (LoW) [37,38,39], can be implemented in different BIM design programmes. The method enables designers to analyse, visualise, and explore possible corrective measures to increase construction efficiency. Furthermore, it enables contractors to identify critical processes in waste generation and to plan control strategies. However, it was concluded that the calculation process and data management required further automation to render it more efficient and faster.
Therefore, this study aims to advance a step further in this field through the design and development of a BIM-integrated software application, called Waste Estimation BIM Add-in (WE-BIM Add-in). The main objectives are: (1) to develop a quantification tool for construction waste based on BIM to make the building designer aware of the waste that is expected to be generated during the subsequent construction phase; (2) to promote waste prevention alternatives, which is the first principle of the hierarchy of CDW management [23,40]; (3) to help practitioners implement construction waste (CW) minimisation and optimisation measures from the design stage and throughout the building life cycle. Its main novelty consists of quantifying the CW expected to be generated in new construction sites in a detailed, more efficient, and faster automated way by integrating a validated waste quantification model [38] in BIM.
To this end, six steps were necessary: (i) Step 1, a validated waste quantification and reduction model [37,38] was chosen, which enables waste types and quantities per building element to be predicted in detail and to be listed in accordance with the LoW [39,41]; (ii) Step 2, a BIM design platform, Revit [42], was selected to integrate the quantification model therein; (iii) Steps 3–5, the required utilities of the application and a user-friendly interface for the building designer using the tool were defined, designed, and developed; and (iv) Step 6, its validity and usability was tested with a case study by comparing two alternative structural systems of a real residential building located in Seville (Spain).
The WE-BIM Add-in tool provides the following improvements over the previous research [36]: (i) the data input is automated (amount of waste per unit of building element); (ii) the CW estimation is automated and the user no longer has to create Revit planning tables to dump the results; (iii) the visualisation of the results—the quantities of CW (m3) per building element and their total computation—are displayed; (iv) the visualisation of CW (m3) are also displayed by means of graphs.
In the following sections, the aforementioned materials and methods are thoroughly described, the results obtained from their application are discussed, and conclusions and future research directions are drawn.
2. Materials and Methods
Figure 1 shows the six steps necessary for the development and application of the WE-BIM Add-in tool: Step 1, selection of a CW quantification model; Step 2, selection of a BIM design platform; Step 3, development of a library of BIM objects; Step 4, design and development of the required application utilities and tool interface; Step 5, development and programming of the software; Step 6, application of the software to a case study.
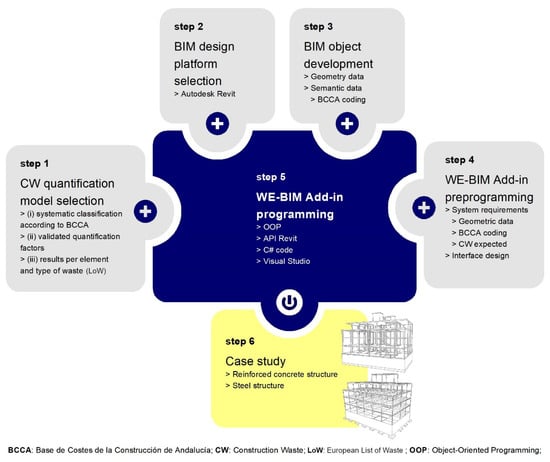
Figure 1.
Flowchart of the developed methodology.
2.1. Step 1: CW Quantification Model Selection
First, a validated CW quantification model [37,38] was selected since it can estimate the amount of waste generated during the building construction phase from the initial design stage. Therefore, types and quantities of the expected CW can be managed in accordance with EU guidelines [40] in terms of construction elements, specifically for each project. Detailed results can be obtained for both building elements and building systems, and also globally for the whole building. Moreover, the identified and quantified waste can be classified in accordance with the LoW [39]. The model enables the detection of the source of waste and of other design solutions that reduce CW. It also allows the development of a systematic structure of the construction process and a waste classification system through several analytical expressions, which are based on waste quantification factors. These quantification factors were obtained and validated for residential building typologies in Andalusia (Spain) [43]. They depend on the technology available and represent an on-site standard. For example, in Andalusia, in situ mass concrete could generate 50% more concrete waste than ready-mixed mass concrete would generate [33]. Furthermore, as discussed in [36], this model has three characteristics that render it suitable for integration into the BIM methodology: (i) It facilitates data entry by applying a systematic classification of the construction process coded in accordance with the Andalusian Construction Costs Database of 2021, known as the Base de Costes de la Construcción de Andalucía (BCCA) [44] in Spanish. This database was selected since it is used by the vast majority of projects in Andalusia to carry out the bill of quantities and economic cost estimates in the measurement and budget document of a project. (ii) It facilitates the quantification procedure by relying on analytical expressions that were integrated into Revit queries and reports and are based on validated quantification factors. (iii) It details output data per type of building element and type of waste.
2.2. Step 2: BIM Design Platform Selection
The method was implemented in the BIM methodology which represents a major opportunity in the digitalisation process of the construction sector [23]. It enables the digital reproduction of the physical and functional characteristics of a building and its components by facilitating the exchange of information between actors throughout its life cycle and by streamlining and optimising processes [45]. It is a repository of both geometric and non-geometric information about a project [46]:
(1) Geometric Information includes the physical-spatial properties of components that are easily describable by BIM software.
(2) Semantic Information defines component properties, material specifications, construction scheduling, and/or cost as well as advanced information on rules and functions.
(3) Topological Information contains the dependencies and relationships between the various components.
The BIM design platform chosen was Autodesk Revit [47] since it is the most widely used BIM tool in Spain. According to a 2017 survey [48], 73.8% of respondents use Autodesk Revit, compared to 3.8% using Graphisoft ArchiCAD, and 2.9% with Nemetschek Allplan. However, it should be borne in mind that the use of BIM in Spain has yet to become fully established, given that BIM is not employed by 50% of the architectural firms and offices surveyed. According to 2018 data and across Europe as a whole, architects have used BIM on an average of only 37% of the projects on which they have been working [49].
2.3. Step 3: Development of A BIM Objects Library
The Add-in developed is based on the usefulness of BIM objects in storing information and reproducing the geometry of the construction elements. BIM objects enable the geometry and the number of materials needed to be measured and quantified in order to execute these construction elements, thereby providing a reliable basis for subsequent waste estimations. This strategy has been carried out in other studies implemented in BIM [37]. A library of BIM objects was developed in Revit [47,50], and the objects were allocated a material code, which corresponds to the coding of the BCCA database [44]; this code is the same as that used by the quantification model chosen in Step 1 [37].
2.3.1. BIM Objects
BIM, as an object-based modeller, uses object-oriented programming (OOP), which is characterised by four fundamental qualities: (i) objects are abstract representations of real-world objects; (ii) object classes define a generic object type (e.g., beam, column, slab, foundation); (iii) subclasses are more specific because they have properties (e.g., steel beams, concrete pillars); and (iv) instances are any object derived from another generic object, and have unique properties (e.g., IPE 500 rolled steel beam). The structure of the OOP corresponds to the Ontology of Digital Construction (ODC).
2.3.2. Structure of the Revit BIM Object Library
The library was organised by taking into account the Revit modeller’s own object structure. It is a hierarchical structure in which five levels can be identified: (i) Discipline, (ii) Category, (iii) Family, (iv) Type, and (v) Instance. Within the first level there are five Disciplines which cannot be eliminated, nor can new ones be created: Architecture, Structure, Electricity, Plumbing, and Mechanics. However, the user can find a sixth discipline, called Coordination, which allows visibility of all the aforementioned disciplines. All the elements are classified into a number of these disciplines in accordance with the construction logic. Level (ii) contains the Categories, in which building elements with common characteristics are grouped, such as windows, doors, pillars, roofs, and floors. This level cannot be created or deleted. This is followed by (iii) Families, such as PVC windows, wooden doors, and circular pillars. The user can create as many families as needed. The fourth level, (iv) Types, includes objects with specific parameters, both in terms of geometry and material or any other aspect of the construction element for which the user needs to provide more information, such as a PVC window with dimensions of 0.60 × 1.00 m. Finally, (v) Instances have their own parameters and occupy a unique spatial position. In short, under a specific Discipline, a specific Category, a Family, and a singular Type, an Instance can be created with a set of parameters that associate numerous factors, such as dimensions, materials and finishes, identity data, and visibility. In this phase, several of the instances already existing in the programme library were chosen, such as the foundations or the reinforced concrete columns and slabs, whereas other instances were modelled from scratch, such as the steel beams and columns.
2.3.3. Coding in Accordance with BCCA and in Association with CW Quantification Model
In the previous study [36], BIM objects were manually enriched one by one with the CW quantities they produced in their on-site manufacturing process. This process was carried out in each BIM design platform (Allplan, Archicad, Revit). In the WE-BIM Add-in tool, BIM objects were assigned the corresponding code in accordance with BCCA [44] in their Material properties menu. This code is formed on the basis of a nested structure: ‘Chapters’, ‘Subchapters’, ‘Sections’, ‘Groups’, and ‘Work units’ according to the materials, labour, and machinery required to construct a building element in a given unit of measurement. For example, a slab modelled in Revit and assigned the code 05WCH80110 means that it belongs to Chapter 05, Structure; Subchapter 05W, Miscellaneous; Section 05WC, Complete structures; Group 05WCH Concrete; and Work unit 05WCH80110 m2 Reinforced concrete structure with waffle slab 25 + 5 cm. The assignment of this code was the resource that enables the database to be automatically linked to the CW quantification model [37], which identifies building elements (e.g., beams, columns, and slabs) within building systems (e.g., foundations, structure, and façades) to whose material quantities the types and quantities of waste generated are allocated through the application of the quantification factors. This procedure was employed to obtain the CW quantities. It should be borne in mind that the detailed CW quantification model applied herein, unlike other methods, carries out the CW quantification for each building element.
2.4. Step 4: Design and Development of the Required Application Utilities and Tool Interface
For the user designer, the use of the WE-BIM Add-in tool starts once the building elements have been modelled and the materials have been assigned in accordance with BCCA coding [44], which is directly and automatically linked to the existing quantification model codes in the internal database of this tool. When using the calculation methods introduced by the application, the user can ask the programme to estimate the amount of CW that will be produced by a given building element or a set of construction elements in the execution phase. Numerical and graphical results of the CW types in accordance with the LoW [39] and the CW quantities expressed in volume (m3) are displayed in floating windows in the BIM design platform Revit. Figure 2 shows a diagram of how this software operates. This process is explained below:
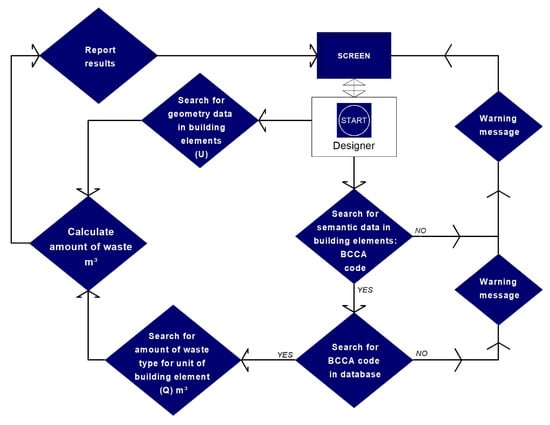
Figure 2.
WE-BIM Add-in diagram of operation and management.
2.4.1. System Requirements
- (a)
- Modelling for geometric data
Pre-modelling the building elements (instances in Revit) was necessary for the application to recognise the geometry of the BIM objects: length, area, and volume. WE-BIM Add-in determined which magnitude was required to match the corresponding unit of measure according to the assigned BCCA [44] work unit.
- (b)
- Modelling semantic data
Modelled objects required semantic data relating to their materiality using BCCA [44] coding. This information enabled the Revit software to connect each BIM object with the amount of waste it produces in accordance with the CW quantification model [37,38].
- (c)
- Expected CW in building elements
From the chosen quantification model integrated into the WE-BIM Add-in tool, the CW quantities per unit element could be obtained from the analytical expressions and quantification factors developed in [37]. These factors were obtained for residential buildings in Andalusia [37,38]. These factors made it possible to quantify the packaging waste, leftovers, and losses for each construction element, listed according to the codification of the LoW [39]. Table 2 shows an example of the types of waste generated per unit of building element used in the case study. As shown in Table 2, the building element BCCA [44] codes were linked to the LoW [39] codes generated by each building element. This code link allowed the waste in BIM to be obtained automatically.

Table 2.
Expected CW in building elements. Data based on Llatas (2011) [37] and Llatas and Osmani (2016) [38].
2.4.2. Interface Design
Once the WE-BIM Add-in tool has been installed as a desktop application, the user designer has the options shown in Figure 3 that are available in a new tab created in Revit. Therefore, the designer could not only obtain waste per building or per building element/system but also find out how much of a certain type of waste is present in the various building elements and can visualise data in different graphs (bar codes, circle graphs), through the option Data display Windows. Finally, the user can export the data to other programs via Excel or create Revit planning tables.
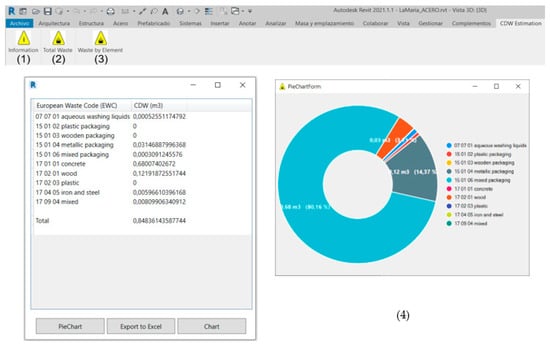
Figure 3.
Interface: (1) tab for Add-in information; (2) tab for waste estimation per building; (3) tab for waste estimation per element; (4) data display windows.
2.5. Step 5: Development and Programming of the Software
The WE-BIM Add-in tool was developed and implemented using the C# programming language with the Microsoft Visual Studio 2019 code editor, and the Classes and Methods available in the Revit Application Programming Interface (API) [50]. The API provides a set of tools, definitions, and protocols that allow new software to be developed and integrated into the Revit application, thereby extending its capabilities. The different Classes were identified according to Types and Instances (e.g., BeamSystemType, FloorType, WallFoundation) in order to be able to filter the information according to the objects defined in the architectural model in Revit (e.g., beams, floors, foundation walls). Classes were also identified according to the materials (e.g., StructuralMaterialId) and processes required in the application (e.g., CalcVolum or CollectorElement). Methods were subsequently added that allowed us to retrieve geometry and material information (e.g., Get_SteelBeamVolume, GetListWaste). Figure 4 shows the class diagram developed for the application in Visual Studio.
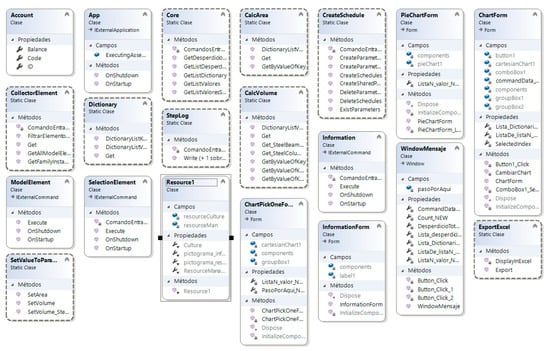
Figure 4.
WE-BIM Add-in: Class diagram in Visual Studio.
2.6. Step 6: Application of the Software to A Case Study
The tool was applied to a real residential building of 16 dwellings, located in Seville, Spain. The project was promoted by the Municipal Public Housing Company in Seville (EMVISESA) [51]. The gross floor area (GFA) is 2314 m2, distributed over four floors above ground and one floor below ground. Two alternative structural options were simulated and analysed: Option 1, a reinforced concrete structure (Figure 5a), and Option 2, a steel structure (Figure 5b). Both structures were pre-dimensioned with the minimum technical and functional requirements of Spanish regulations [52,53]. In both structures, the BIM objects (foundations, beams, columns, slabs) were identified and modelled. The BIM models were built with Revit 2021 and their Level of Development (LOD) corresponded to a LOD 300 [54].
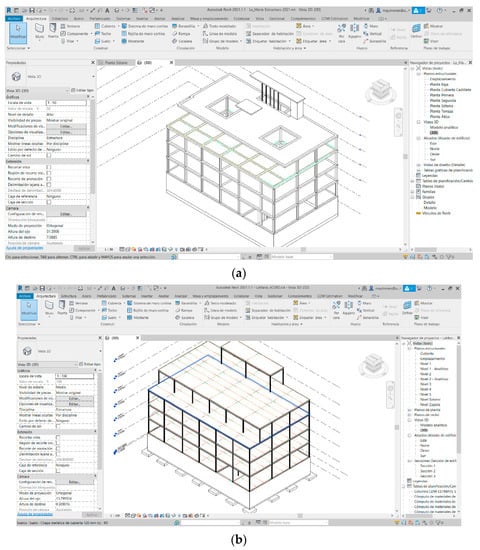
Figure 5.
(a) BIM case study: Option 1, a reinforced concrete structure; (b) BIM case study: Option 2, a steel structure.
3. Results and Discussion
After defining the geometrical and semantic data of the building elements of the two adopted solutions, WE-BIM Add-in obtained the total and partial CW quantities per building element according to LoW [39]. For this purpose, the BIM objects were coded in accordance with BCCA [44], and the identification and quantification of the CW were obtained by automatic application of the coefficients shown in Table 2. The information obtained could be displayed in floating windows, in the form of numerical and graphical data. Figure 6a shows the results of the types and amount of waste produced by Option 1 (O1), and Figure 6b the results of Option 2 (O2), both classified in accordance with LoW [39].
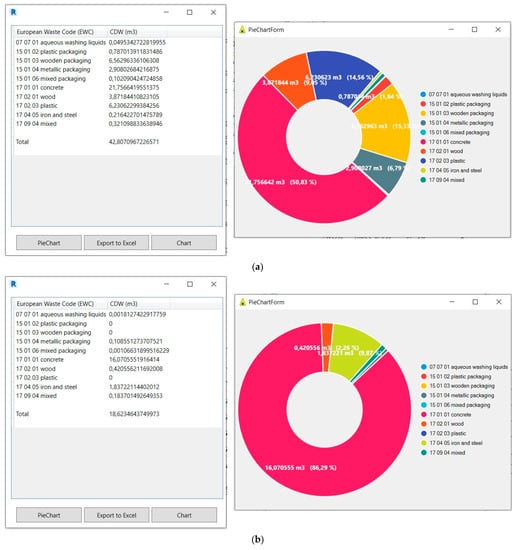
Figure 6.
(a) CW quantification of the reinforced concrete structure (Option 1): total CW and PieChartForm, (b) CW quantification of the steel structure (Option 2): total CW and PieChartForm. Data expressed volume (m3) and commas separate decimal places.
The results could also be displayed in Revit planning tables and could be exported to Excel spreadsheets.
Automatic integration of the waste quantification model into the BIM model was made possible by developing an Add-in for Revit. The most time-consuming task involved modelling the objects in BIM (8 h in Solution 1 and 12 h in Solution 2), although this does depend on the expertise of the modeller. The quantification of the CW, once the objects were modelled, was automatic. On a computer with an Intel (R) Core (TM) i7-10750H processor with 2.60 GHz CPU, O1 results were obtained in 12 s and O2 in 17 s. The WE-BIM Add-in tool successfully identified the types and quantities of CW classified in accordance with the LoW [39] for each option.
3.1. Validation
The tool used waste quantification factors validated in [37] that were obtained by analysing residential buildings in Andalusia. These quantification factors are mainly based on statistical data and operate in the same way as the economic cost estimates for buildings in budgeting models. Therefore, the factors are based on well-established percentages used in professional practice in Andalusia. For example, the concrete waste was estimated by a percentage of losses included in the budgets. In the case of concrete supplied from the plant, it is 3% [44]. This amount of material to be purchased by the constructor considers both the increase in concrete due to spills and losses during its placement (2%) and a surplus of the material used on-site due to a greater actual volume (1%) in the execution of the elements executed with respect to the theoretical volume of the project. A sponging coefficient of 10% is applied to these volume losses. These quantification factors were validated by comparing the total CW obtained with the few on-site data available and with those of other studies in at least 100 residential buildings [38].
In order to check the reliability of the results obtained by the tool, they were compared with the results obtained by manual calculation, thereby verifying that the quantities obtained in the two cases coincided.
One of the problems in contrasting data is the lack of actual on-site data, especially in detail, i.e., by waste stream and by building system/element. It hinders the contrast of the detailed configuration of the data obtained through the tool with the generic data of the construction site. In the case study, for example, the real concrete fraction was not separated because it did not exceed the amount required by the regulations [55], and the CW generated by each building system was not managed separately. As the waste vats were filled, they were transported to the treatment plant. However, the data obtained are consistent with the literature and the ratios of CDW generation used in Spain [56] as shown below:
- (i)
- In O1 the structure and its foundation (without soil) represent 21% of the total CW in the building, which is consistent with the 24% obtained for the same type of building system (reinforced concrete) of a residential building of similar characteristics [37].
- (ii)
- Three main groups of waste were identified in both Options (1–2): soil (98.5–99.3%), debris (1.2–0.7%), and packaging (0.4–0.04%). The most voluminous waste was soil due to the excavation of the basement. In Spain, the main CW stream is soil [56], and in Europe mineral waste is the main waste stream of CDW by weight, accounting for over 80% of the total CDW generated in the EU [57]. Moreover, the composition of the CW (without soil) is consistent with that estimated for construction sites in Spain [56]. The largest fraction is of a stony nature (10.8–8.5%) (concrete), followed by the non-stone waste fraction (6.6–0.98%) (plastics, wooden pallets, metals), the potentially hazardous waste (3.4–0.3%) (formwork wood contaminated with release agents, remains of release agents, and their cans) and finally, the mixed waste (0.2–0.10%) (packaging and mixed remains).
- (iii)
- The next source of building waste in Spain is ceramics (40%) followed by concrete (24%) [56]. This is due to the high incidence of the use of brick facades and partitions, as well as the use of ceramic tiles and roof tiles. In new construction works, the flow of concrete waste is even lower, varying from 9 to 26% [56]. In the case under study, concrete waste from the structure would have accounted for 6.4% (O1) and 4.8% (O2) of the total building waste, considering a ratio of 0.086 m3/m2 [56], therefore being included in this range. This percentage could be increased by adding the waste from the losses in the execution of the mortars of the brickwork and partitions in the masonry system. Moreover, the generation ratios obtained for concrete waste for Options 1–2, 0.009 m3/m2, and 0.007 m3/m2, are within the range of 0.007–0.021 m3/m2 considered for buildings in Spain [56].
- (iv)
- Finally, O2 would have reduced 56% of the CW generated by O1, including a reduction of 92% of potentially hazardous wastes. It is mainly due to less use of auxiliary materials necessary for on-site execution, such as timber formwork which can be contaminated with release agents, and a lower level of losses and spills when the concrete is poured on-site. Although the number of prefabricated elements used in O2 was not high, this percentage is in the range of 52–100% reduction obtained with alternative construction solutions [43].
To reinforce the validity of the data, the same procedure indicated in [28] was used. According to the builder’s data in O1, 1177 m3 (X) of concrete was purchased. The BIM model through using quantity take-off (QTO) quantified 1165 m3 (Y) of the volume of the concrete element, which includes concrete volume (h) and bar reinforcement volume (b). Assuming that the changes in the structure during its execution were captured in the BIM model. X – Y + b would be the volume of concrete delivered and corresponds to the increase in material placed on-site (1%) plus concrete losses (2%), and increased (10%) due to sponging. Having all the data, a volume of 25.11 m3 of concrete was obtained, in comparison with 21.74 m3 in O1.
However, although the data obtained are consistent with those obtained from the literature and are based on quantification factors validated, more case studies, and pilot projects, in which the data obtained can be contrasted with the waste streams measured on-site, are needed.
3.2. Implications of Findings
Beyond the types and quantities of waste obtained, a challenge addressed by other models in the literature, the proposed tool WE-BIM Add-in provided this information to the designer during the design phase itself, in a user-friendly and effortless way. Hitherto in Spain, during the building design process, the consequences of design decisions on the types and quantities of waste generated have remained unknown. This study is an opportunity to facilitate the incorporation of CW quantification models during building design for the evaluation of alternative options to reduce waste. Moreover, the requirements for public tenders through digital tools [58] will encourage the use of BIM in the coming years, since it is a crucial methodology for the integration of tools that promotes the reduction in the environmental, social, and economic impact of buildings.
In this vein, the estimation of CW in the early design stage can contribute to guiding and supporting decision-making in waste management (WM) and life cycle assessment (LCA). The proposed tool could help to implement construction waste minimisation and optimisation measures from the design stage and throughout the life cycle of the building. It would not only contribute to reducing waste in professional practice (including hazardous waste), but also encourage the recycling of waste, and incorporate the principles of circularity in design, such as the circularity indicators of the level project in the EU [40]. For example, in the case study, the designer becomes aware that up to 82.80% of CW is potentially recyclable in O1 and 96.16% in O2 if they were separated on-site. On the one hand, for a recycling rate much higher than 70%, the EU goal [40] is obtained in both options, and on the other hand, it is also confirmed that the recycling rate obtained in O2 is also higher than in O1 [40]. Therefore, O2, in addition to reducing 56.07% of O1′s waste, which included 92.27% of hazardous waste, would have increased the waste recycling rate by 48.98%.
Furthermore, the study may also favour the digitalisation of the lagging AECO sector via BIM methodology.
3.3. Future Works
The WE-BIM Add-in tool automatically evaluated two different construction systems. Any replacement of building elements was automatically and effortlessly reflected in the results and in real time. The most time-consuming part would be the selection and modelling of these alternative building elements. In future lines of research, progress should be made regarding how to make it easier for the designer to develop BIM objects, so that alternative solutions during the design process (e.g., change of materials) can be more easily evaluated with a minimum of design effort, and without the need to re-model new elements.
Moreover, WE-BIM Add-in required enriched BIM object libraries to estimate CW. In particular, the designer must associate the building elements with the corresponding BCCA [44] code. In this regard, the manufacturers have much to contribute by providing libraries of BIM objects enriched with environmental information, such as the CW generated during the Life Cycle of the products they market.
Finally, the further development of the tool to enable its application to other building typologies and other construction systems will be necessary in order to verify the usefulness of its application, including in other geographical contexts, and it will be necessary to register and transfer the Add-in to interested parties as the building designers.
4. Conclusions
Europe faces the challenge of reducing CW and improving its management. The novelty of this study involves the development of a WE-BIM Add-in tool that automates the CW quantification process within the Revit BIM modeller in a detailed, fast, accurate, and real-time manner during the early design phase. The tool is fully integrated into BIM and considers the technology used in the execution of the building elements on-site.
The results provided evidence that the proposed method could be integrated into the BIM methodology and enabled the identification of CW types and quantities in accordance with the LoW [39] classification for each building element during the design stage.
The tool could help building designers implement a more efficient version of CW management by providing them with easy access to precise information on the types and quantities of CW generated by their design decisions. This would enable these designers to explore possible corrective measures, identify critical processes in waste generation, and plan control strategies for the optimisation of the management of CW on-site, such as foreseeing its reduction, selective separation, and appropriate treatment. The final aim is to meet the challenge posed by the Green Deal and Circular Economy by means of advancing toward a more sustainable construction model.
WE-BIM Add-in is firmly aligned with EU strategies and policies, where the prevention of waste creation presents the most environmentally friendly option, contributing to the transition to a circular construction.
Future studies should explore the lesser-known phases of the building life cycle, such as use and maintenance.
Author Contributions
R.Q. has taken part in the conceptualisation, methodology, investigation, writing (original draft preparation), and visualisation; C.L. has taken part in conceptualisation, methodology, investigation, resources, data curation, writing (original draft preparation), writing (review and editing), supervision, and funding acquisition; M.V.M. has taken part in the conceptualisation, investigation, and writing (original draft preparation); I.C. has taken part in the investigation and methodology. All authors have read and agreed to the published version of the manuscript.
Funding
Grant BIA2017-84830-R funded by MCIN/AEI/10.13039/501100011033 and by ERDF “A way of making Europe”. Grant P20_00541 funded by Junta de Andalucía and by ERDF “A way of making Europe”. Grant US.20-03 funded by Junta de Andalucía, Consejería de Fomento, Infraestructuras y Ordenación del Territorio.
Institutional Review Board Statement
Not applicable.
Informed Consent Statement
Not applicable.
Data Availability Statement
Data available in a publicly accessible repository.
Acknowledgments
The authors thank the Spanish Ministry of Science, Innovation and Universities, the ERDF “A way of making Europe” and the Junta de Andalucía for supporting the research, by means of the Grants indicated in the funding section. The authors also thank the Municipal Public Housing Company in Seville (EMVISESA) [50] for providing the case study, the companies and stakeholders involved for their help and support, and the Cátedra Vivienda de la Universidad de Sevilla y EMVISESA [50] for financing the costs of translation.
Conflicts of Interest
The authors declare there to be no conflict of interest.
References
- Aslam, B.; Maqsoom, A.; Tahir, M.D.; Ullah, F.; Rehman, M.S.U.; Albattah, M. Identifying and ranking landfill sites for municipal solid waste management: An integrated remote sensing and GIS approach. Buildings 2022, 12, 605. [Google Scholar] [CrossRef]
- Villoria Sáez, P.; Osmani, M. A diagnosis of construction and demolition waste generation and recovery practice in the European Union. J. Clean. Prod. 2019, 241, 118400. [Google Scholar] [CrossRef]
- Eurostat. Overview on Waste Generation and Treatment in the European Union and Several Non-Member Countries. 2021. Available online: https://ec.europa.eu/eurostat/statistics-explained/index.php?title=Waste_statistics#Total_waste_generation (accessed on 13 August 2022).
- European Commission. Building and Construction. 2021. Available online: https://ec.europa.eu/growth/industry/sustainability/buildings-and-construction_en (accessed on 13 August 2022).
- Coelho, A.; De Brito, J. Influence of construction and demolition waste management on the environmental impact of buildings. Waste Manag. 2012, 32, 532–541. [Google Scholar] [CrossRef]
- European Commission RE4 project, 2017. D1.2 Deliverable “Statistics Assessment” of the EU Funded Project Titled "REuse and REcycling of CDW Materials and Structures in Energy Efficient pREfabricated Elements for Building REfurbishment and Construction. Available online: https://ec.europa.eu/research/participants/documents/downloadPublic?documentIds=080166e5cc9183e4&appId=PPGMS (accessed on 1 July 2022).
- National Institute of Statistics, Spanish Government. Statistics on Waste Generation. Available online: https://www.ine.es/dyngs/INEbase/es/operacion.htm?c=estadistica_C&cid=1254736176841&menu=ultiDatos&idp=1254735976612 (accessed on 13 August 2022).
- Ministry of the Environment, Spanish Government. National Integrated Waste Plan 2008–2015. Available online: https://www.boe.es/buscar/doc.php?id=BOE-A-2009-3243 (accessed on 1 August 2022).
- European Environment Agency. The European Environment-State and Outlook 2020. Knowledge for Transition to a Sustainable Europe. Available online: https://www.preventionweb.net/publication/european-environment-state-and-outlook-2020-knowledge-transition-sustainable-europe (accessed on 13 August 2022). [CrossRef]
- European Commission. Environment Policy: General Principles and Basic Framework. 2021. Available online: https://www.europarl.europa.eu/factsheets/en/sheet/71/environment-policy-general-principles-and-basic-framework (accessed on 13 August 2022).
- Sauve, G.; Van Acker, K. The environmental impacts of municipal solid waste landfills in Europe: A life cycle assessment of proper reference cases to support decision making. J. Environ. Manag. 2020, 261, 110216. [Google Scholar] [CrossRef] [PubMed]
- European Commission. Circular Economy Action Plan. 2020. Available online: https://ec.europa.eu/environment/strategy/circular-economy-action-plan_es (accessed on 13 August 2022).
- Adams, K.T.; Osmani, M.; Thorpe, T.; Thornback, J. Circular economy in construction: Current awareness, challenges and enablers. Proc. Inst. Civ. Eng.-Waste Resour. Manag. 2017, 170, 15–24. [Google Scholar] [CrossRef]
- López Ruiz, L.A.; Roca Ramón, X.; Gassó Domingo, S. The circular economy in the construction and demolition waste sector—A review and an integrative model approach. J. Clean. Prod. 2020, 248, 119238. [Google Scholar] [CrossRef]
- Zhang, C.; Hu, M.; Di Maio, F.; Sprecher, B.; Yang, X.; Tukker, A. An overview of the waste hierarchy framework for analyzing the circularity in construction and demolition waste management in Europe. Sci. Total Environ. 2022, 803, 149892. [Google Scholar] [CrossRef]
- European Parliament. Circular Economy: MEPs Call for Tighter EU Consumption and Recycling Rules. News European Parliament. 2021. Available online: https://www.europarl.europa.eu/news/en/press-room/20210204IPR97114/circular-economy-meps-call-for-tighter-eu-consumption-and-recycling-rules (accessed on 13 August 2022).
- Lu, W.; Lou, J.; Webster, C.; Xue, F.; Bao, Z.; Chi, B. Estimating construction waste generation in the Greater Bay Area, China using machine learning. Waste Manag. 2021, 134, 78–88. [Google Scholar] [CrossRef]
- Wu, Z.; Yu, A.T.W.; Shen, L.; Liu, G. Quantifying construction and demolition waste : An analytical review. Waste Manag. 2014, 34, 1683–1692. [Google Scholar] [CrossRef]
- Llatas, C. Methods for estimating construction and demolition (C&D) waste. In Handbook of Recycled Concrete and Demolition Waste; Woodhead Publishing: Sawston, UK, 2013; pp. 25–52. [Google Scholar] [CrossRef]
- Zhengdao, C.; Zhao, Y.; Xiao, B.; Yu, B.; Tam, V.W.Y.; Chen, Z. Research trend of the application of information technologies in construction and demolition waste management. J. Clean Prod. 2020, 263, 121458. [Google Scholar] [CrossRef]
- European Construction Sector Observatory. Digitalisation in the Construction Sector Analytical Report European Construction Sector. 2021. Available online: https://ec.europa.eu/docsroom/documents/45547 (accessed on 1 August 2022).
- European Construction Sector Observatory. Building Information Modelling in the EU Construction Sector. 2019. Available online: https://ec.europa.eu/docsroom/documents/34518 (accessed on 1 August 2022).
- EUBIM Task Group. Handbook for the Introduction of Building Information Modelling by the European Public Sector. 2017. Available online: http://www.eubim.eu/downloads/EU_BIM_Task_Group_Handbook_FINAL.PDF (accessed on 1 August 2022).
- Cheng, J.C.P.; Ma, L.Y.H. A BIM-based system for demolition and renovation waste estimation and planning. Waste Manag. 2013, 33, 1539–1551. [Google Scholar] [CrossRef] [PubMed]
- Kim, Y.C.; Hong, W.H.; Park, J.W.; Cha, G.W. An estimation framework for building information modeling (BIM)-based demolition waste by type. Waste Manag. Res. 2017, 35, 1285–1295. [Google Scholar] [CrossRef] [PubMed]
- Su, S.; Li, S.; Ju, J.; Wang, Q.; Xu, Z. A building information modeling-based tool for estimating building demolition waste and evaluating its environmental impacts. Waste Manag. 2021, 134, 159–169. [Google Scholar] [CrossRef] [PubMed]
- Porwal, A.; Hewage, K.N. Building Information Modeling–Based Analysis to Minimize Waste Rate of Structural Reinforcement. J. Constr. Eng. Manag. 2012, 138, 943–954. [Google Scholar] [CrossRef]
- Guerra, B.C.; Bakchan, A.; Leite, F.; Faust, K.M. BIM-based automated construction waste estimation algorithms : The case of concrete and drywall waste streams. Waste Manag. 2019, 87, 825–832. [Google Scholar] [CrossRef]
- Firdaus Razali, M.; Azam Haron, N.; Hassim, S.; Hizami, A.; Nahar Harun, A.; Salihu Abubakar, A. A Review: Application of Building Information Modelling (BIM) over Building Life Cycles. In IOP Conference Series: Earth and Environmental Science; IOP Publishing: Bristol, UK, 2019; Volume 357, p. 012028. [Google Scholar] [CrossRef]
- Soust-Verdaguer, B.; Llatas, C.; García-Martínez, A. Critical review of bim-based LCA method to buildings. Energy Build. 2017, 136, 110–120. [Google Scholar] [CrossRef]
- Marrero, M.; Wojtasiewicz, M.; Martínez-Rocamora, A.; Solís-Guzmán, J.; Alba-Rodríguez, M.D. BIM-LCA integration for the environmental impact assessment of the urbanization process. Sustainability 2020, 12, 4196. [Google Scholar] [CrossRef]
- Nagalli, A.; Oliveira, L.O.S.; Schamne, A.N.; Barros, B.P.; Hochleitner, H.D.; Oliveira, C.J. BIM plug-in technology for construction waste quantification. Rev. Bras. Gest. Ambiente Sustentabilidade 2021, 8, 1605–1619. [Google Scholar] [CrossRef]
- Akinade, O.O. BIM-Based Software for Construction Waste Analytics Using Artificial Intelligence Hybrid Models. Ph.D. Thesis, University of the West of England, Bristol, UK, 2017. [Google Scholar]
- Lu, W.; Webster, C.; Chen, K.; Zhang, X.; Chen, X. Computational Building Information Modelling for construction waste management: Moving from rhetoric to reality. Renew. Sustain. Energy Rev. 2017, 68, 587–595. [Google Scholar] [CrossRef]
- Mohammed, M.; Shafiq, N.; Al-Mekhlafi, A.B.A.; Al-Fakih, A.; Zawawi, N.A.; Mohamed, A.M.; Khallaf, R.; Abualrejal, H.M.; Shehu, A.A.; Al-Nini, A. Beneficial Effects of 3D BIM for Pre-Empting Waste during the Planning and Design Stage of Building and Waste Reduction Strategies. Sustainability 2022, 14, 3410. [Google Scholar] [CrossRef]
- Quiñones, R.; Llatas, C.; Montes, M.V.; Cortés, I. A multiplatform BIM-integrated construction waste quantification model during design phase. The case of the structural system in a Spanish building. Recycling 2021, 6, 62. [Google Scholar] [CrossRef]
- Llatas, C. A model for quantifying construction waste in projects according to the European waste list. Waste Manag. 2011, 31, 1261–1276. [Google Scholar] [CrossRef] [PubMed]
- Llatas, C.; Osmani, M. Development and validation of a building design waste reduction model. Waste Manag. 2016, 56, 318–336. [Google Scholar] [CrossRef] [PubMed]
- European Commission. Waste Classification and the European List of Waste. 2000. Available online: https://eur-lex.europa.eu/legal-content/EN/TXT/?uri=CELEX:02000D0532-20150601 (accessed on 1 July 2022).
- European Commission. Directive 2008/98/EC of the European Parliament and of the Council of 19 November 2008 on waste. Off. J. Eur. Union. 2008, 9, 3–30. Available online: https://eur-lex.europa.eu/legal-content/EN/TXT/?uri=celex%3A32008L0098 (accessed on 1 July 2022).
- European Union. Commission Decision of 3 May 2000 Replacing Decision 94/3/EC Establishing a List of Wastes Pursuant to Article 1(a) of Council Directive 75/442/EEC on Waste and Council Decision 94/904/EC Establishing a List of Hazardous Waste Pursuant to Article 1(4) of. Published Online 2015. Available online: https://eurlex.europa.eu/eli/dec/2000/532/2015-06-01 (accessed on 1 July 2022).
- Autodesk. 2021. Available online: https://www.autodesk.eu/products/revit-lt/overview (accessed on 13 August 2022).
- Llatas, C. Project: −RCDs=+ECO Eficiencia. Reducción de Residuos en el Diseño y Construcción de Viviendas en Andalucía (SUBJA09-031). 2009. Available online: https://www.juntadeandalucia.es/organismos/fomentoinfraestructurasyordenaciondelterritorio/areas/vivienda-rehabilitacion/planes-instrumentos/paginas/proyecto-rcds.html (accessed on 1 July 2022).
- Consejería de Fomento y Vivienda. Base de Costes de la Construcción de Andalucía. 2021. Available online: https://www.juntadeandalucia.es/organismos/fomentoinfraestructurasyordenaciondelterritorio/areas/vivienda-rehabilitacion/planes-instrumentos/paginas/vivienda-bcca.html (accessed on 1 July 2022).
- Eastman, C.; Teicholz, P.; Sacks, R.; Liston, K. BIM Handbook: A Guide to Building Information Modeling for Owners, Managers, Designers, Engineers, and Contractors, 2nd ed.; John Wiley and Sons: Hoboken, NJ, USA, 2011. [Google Scholar]
- Pratt, M.J. Extension of ISO 10303, the STEP standard, for the exchange of procedural shape models. In Proceedings of the Shape Modeling Applications, Genova, Italy, 7–9 June 2004; IEEE: Piscataway, NJ, USA, 2004; pp. 317–326. [Google Scholar] [CrossRef]
- Autodesk. White Paper Building Information Modeling. 2003. Available online: http://www.laiserin.com/features/bim/autodesk_bim.pdf (accessed on 1 July 2022).
- Spanish BIM Commission. 2021. Available online: https://cbim.mitma.es/comision-bim (accessed on 1 July 2022).
- Architects’ Council of Europe. The Architectural Professsion in Europe 2018–A Sector Study. 2019. Available online: https://www.ace-cae.eu/activities/publications/sector-study-2018/ (accessed on 1 July 2022).
- Talarico, G. Revit API Docs. 2021. Available online: https://www.revitapidocs.com/ (accessed on 1 July 2022).
- EMVISESA. 2022. Available online: https://catedra.us.es/catedraemvisesa/ (accessed on 1 July 2022).
- Código Técnico de la Edificación. Ministerio de Transporte Movilidad y Agenda Urbana Gobierno de España. 2020. Available online: https://www.codigotecnico.org/ (accessed on 1 July 2022).
- Ministerio de Transportes Movilidad y Agenda Urbana. Real Decreto 470/2021, de 29 de junio, por el que se aprueba el Código Estructural. Bol. Del Estado 2021, 190, 97664–99452. Available online: https://www.boe.es/diario_boe/txt.php?id=BOE-A-2021-13681 (accessed on 1 July 2022).
- BIM Forum. Level of Development (LOD) Specification Part I & Commentary. Bim-Bep 2020, 254. Available online: https://bimforum.org/resource/%ef%bf%bc%ef%bf%bclevel-of-development-specification/ (accessed on 1 July 2022).
- España. Jefatura del Estado. Real Decreto 105/2008, de 1 de febrero, por el que se regula la producción y gestión de los residuos de construcción y demolición. Boletín del Estado 2008, 2486. Available online: https://www.boe.es/buscar/act.php?id=BOE-A-2008-2486#:~:text=Ayuda-,Real%20Decreto%20105%2F2008%2C%20de%201%20de%20febrero%2C%20por,de%2013%2F02%2F2008 (accessed on 1 July 2022).
- CGATE, CSCAE. National Ratios Generation of Waste Study from Construction and Demolition 2020. 2020. Available online: https://www.cgate.es/pdf/Libro-Ratios.pdf (accessed on 1 July 2022).
- Monier, V.; Hestin, M.; Trarieux, M.; Mimid, S.; Domröse, L.; Van Acoleyen, M.; Hjerp, P.; Mudgal, S. Study on the management of construction and demolition waste in the EU. Contract 07.0307/2009/540863/SER/G2. Final Report for the European Commission. European Commission. 2011. Available online: https://www.btbab.com/wp-content/uploads/documentos/legislacion/UE-BIO_Construction_and_demolition_waste_final_report_09022011.pdf (accessed on 1 July 2022).
- España. Jefatura del Estado. Ley 9/2017, de 8 de noviembre, de Contratos del Sector Público, por la que se transponen al ordenamiento jurídico español las Directivas del Parlamento Europeo y del Consejo 2014/23/UE y 2014/24/UE, de 26 de febrero de 2014. Boletín del Estado 2017, 272, 1–268. Available online: https://www.boe.es/buscar/act.php?id=BOE-A-2017-12902 (accessed on 1 July 2022).
Publisher’s Note: MDPI stays neutral with regard to jurisdictional claims in published maps and institutional affiliations. |
© 2022 by the authors. Licensee MDPI, Basel, Switzerland. This article is an open access article distributed under the terms and conditions of the Creative Commons Attribution (CC BY) license (https://creativecommons.org/licenses/by/4.0/).

