Effect of Local Floor Heating System on Occupants’ Thermal Comfort and Energy Consumption Using Computational Fluid Dynamics (CFD)
Abstract
:1. Introduction
2. Description of the Simulated Room
3. Methods
3.1. Grid Design and Grid-Independent Test
3.2. Air Flow Modeling
4. Results and Discussion
4.1. Validation of Utilized Model
4.2. Temperature Distribution Indoor
4.3. Indoor Air Movement
4.4. Thermal Comfort Evaluation
4.5. Energy Enhancement Evaluation
5. Conclusions
- Utilizing the proposed local underground air distribution system will improve the indoor thermal comfort of residents and minimize energy consumption. This has been demonstrated in various proposed scenarios, such as cases 2, 3, and 4, as opposed to the reference case, case 1, where efficient air distribution will create a comfortable environment for seated occupants at low consumption of energy.
- The air temperature and air velocity for every case were within acceptable ranges to achieve comfort conditions for occupants.
- In all cases, the supplied air temperature has been reduced from 29 °C in case 2 to 28 °C and 27 °C in case 3 and case 4, respectively, for saving energy with a constant of air velocity. Therefore, the proposed system will improve energy consumption at acceptable thermal comfort.
Author Contributions
Funding
Data Availability Statement
Conflicts of Interest
References
- Verhaart, J.; Veselý, M.; Zeiler, W. Personal heating: Effectiveness and energy use. Build. Res. Inf. 2015, 43, 346–354. [Google Scholar] [CrossRef]
- Sobhi, M.; Khalil, E.E. CFD investigation of air flow patterns and thermal comfort in a room with diverse heating systems. Curr. Environ. Eng. 2019, 6, 150–158. [Google Scholar] [CrossRef]
- Kaczmarczyk, J.; Melikov, A.; Sliva, D. Effect of warm air supplied facially on occupants’ comfort. Build. Environ. 2010, 45, 848–855. [Google Scholar] [CrossRef]
- Alhashme, M.; Ashgriz, N. A virtual thermostat for local temperature control. Energy Build. 2016, 126, 323–339. [Google Scholar] [CrossRef]
- Wu, X.; Olesen, B.W.; Fang, L.; Zhao, J. A nodal model to predict vertical temperature distribution in a room with floor heating and displacement ventilation. Build. Environ. 2013, 59, 626–634. [Google Scholar] [CrossRef]
- Hu, M.; Xiao, F.; Jørgensen, J.B.; Li, R. Price-responsive model predictive control of floor heating systems for demand response using building thermal mass. Appl. Therm. Eng. 2019, 153, 316–329. [Google Scholar] [CrossRef]
- Niu, J.; van der Kooi, J. Two-dimensional simulation of airflow and thermal comfort in a room with open-window and indoor cooling systems. Energy Build. 1992, 18, 65–75. [Google Scholar] [CrossRef]
- Niu, J.; Kooi, J.V.D. Indoor climate in rooms with cooled ceiling systems. Build. Environ. 1994, 29, 283–290. [Google Scholar] [CrossRef]
- Miriel, J.; Serres, L.; Trombe, A. Radiant ceiling panel heating–cooling systems: Experimental and simulated study of the performances, thermal comfort and energy consumptions. Appl. Therm. Eng. 2002, 22, 1861–1873. [Google Scholar] [CrossRef]
- Sattari, S.; Farhanieh, B. A parametric study on radiant floor heating system performance. Renew. Energy 2006, 31, 1617–1626. [Google Scholar] [CrossRef]
- Ahmed, A.Q.; Khaleel, A.J.; Dakkama, H.J.; Al-Shohani, W.A. Energy saving and indoor thermal comfort en-hancement by using a novel heat extract slot system installed on external room wall. Int. J. Appl. Sci. Eng. 2021, 18, 1–17. [Google Scholar] [CrossRef]
- Al-Shohani, W.A.M.; Ahmed, A.Q.; Khaleel, A.J.; Dakkama, H.J.; Fayyad, T.H. Evaluation of Using the Ceiling and Wall Spots Ventilation System on Indoor Thermal Environment. In Proceedings of the IOP Conference Series: Materials Science and Engineering, Baghdad, Iraq, 15 April 2020; IOP Publishing: Bristol, UK, 2020; Volume 881, p. 012056. [Google Scholar] [CrossRef]
- Causone, F.; Baldin, F.; Olesen, B.W.; Corgnati, S.P. Floor heating and cooling combined with displacement ventilation: Possibilities and limitations. Energy Build. 2010, 42, 2338–2352. [Google Scholar] [CrossRef]
- Shin, M.S.; Rhee, K.N.; Ryu, S.R.; Yeo, M.S.; Kim, K.W. Design of radiant floor heating panel in view of floor surface temperatures. Build. Environ. 2015, 92, 559–577. [Google Scholar] [CrossRef]
- Yu, G.; Guo, W.; Chen, H. Thermal performance of precast light floor radiant panel. Procedia Eng. 2017, 205, 198–204. [Google Scholar] [CrossRef]
- Li, Q.-Q.; Chen, C.; Zhang, Y.; Lin, J.; Ling, H.-S.; Ma, Y. Analytical solution for heat transfer in a multilayer floor of a radiant floor system. Build. Simul. 2014, 7, 207–216. [Google Scholar] [CrossRef]
- Wang, Z.; Luo, M.; Geng, Y.; Lin, B.; Zhu, Y. A model to compare convective and radiant heating systems for intermittent space heating. Appl. Energy 2018, 215, 211–226. [Google Scholar] [CrossRef]
- Márquez, A.A.; López, J.M.C.; Hernández, F.F.; Muñoz, F.D.; Andrés, A.C. A comparison of heating terminal units: Fan-coil versus radiant floor, and the combination of both. Energy Build. 2017, 138, 621–629. [Google Scholar] [CrossRef]
- Ma, H.; Li, C.; Lu, W.; Zhang, Z.; Yu, S.; Du, N. Investigation on a solar-groundwater heat pump unit associated with radiant floor heating. Renew. Sustain. Energy Rev. 2017, 75, 972–977. [Google Scholar] [CrossRef]
- Sebarchievici, C.; Dan, D.; Sarbu, I. Performance assessment of a ground-coupled heat pump for an office room heating using radiator or radiant floor heating systems. Procedia Eng. 2015, 118, 88–100. [Google Scholar] [CrossRef]
- Alajmi, A.F.; Baddar, F.A.; Bourisli, R.I. Thermal comfort assessment of an office building served by under-floor air distribution (UFAD) system—A case study. Build. Environ. 2015, 85, 153–159. [Google Scholar] [CrossRef]
- Chao, C.Y.H.; Wan, M.P. Airflow and air temperature distribution in the occupied region of an underfloor ventilation system. Build. Environ. 2004, 39, 749–762. [Google Scholar] [CrossRef]
- Rabanillo-Herrero, M.; Padilla-Marcos, M.Á.; Feijó-Muñoz, J.; Meiss, A. Effects of the radiant heating system location on both the airflow and ventilation efficiency in a room. Indoor Built Environ. 2019, 28, 372–383. [Google Scholar] [CrossRef]
- Heidarinejad, G.; Fathollahzadeh, M.H.; Pasdarshahri, H. Effects of return air vent height on energy consumption, thermal comfort conditions and indoor air quality in an under floor air distribution system. Energy Build. 2015, 97, 155–161. [Google Scholar] [CrossRef]
- Alajmi, A.; El-Amer, W. Saving energy by using underfloor-air-distribution (UFAD) system in commercial buildings. Energy Convers. Manag. 2010, 51, 1637–1642. [Google Scholar] [CrossRef]
- Kim, G.; Schaefer, L.; Lim, T.S.; Kim, J.T. Thermal comfort prediction of an under floor air distribution system in a large indoor environment. Energy Build. 2013, 64, 323–331. [Google Scholar] [CrossRef]
- Cheng, Y.; Niu, J.; Liu, X.; Gao, N. Experimental and numerical investigations on stratified air distribution systems with special configuration: Thermal comfort and energy saving. Energy Build. 2013, 64, 154–161. [Google Scholar] [CrossRef]
- ASHRAE Standard 55-2017; Thermal Environmental Conditions for Human Occupancy. ASHRAE: Peachtree Corners, GA, USA, 2017.
- Horikiri, K.; Yao, Y.; Yao, J. Modelling conjugate flow and heat transfer in a ventilated room for indoor thermal comfort assessment. Build. Environ. 2014, 77, 135–147. [Google Scholar] [CrossRef]
- Srebric, J.; Chen, Q. Simplified numerical models for complex air supply diffusers. Hvac&R Res. 2002, 8, 277–294. [Google Scholar] [CrossRef]
- Yakhot, V.; Orszag, S.A.; Thangam, S.; Gatski, T.B.; Speziale, C.G. Development of turbulence models for shear flows by a double expansion technique. Phys. Fluids A Fluid Dyn. 1992, 4, 1510–1520. [Google Scholar] [CrossRef]
- Khaleel, A.J.; Ahmed, A.Q.; Dakkama, H.J.; Al-Shohani, W.A. Effect of exhaust layout on the indoor thermal comfort under harsh weather conditions. J. Therm. Eng. 2020, 7, 148–160. [Google Scholar] [CrossRef]



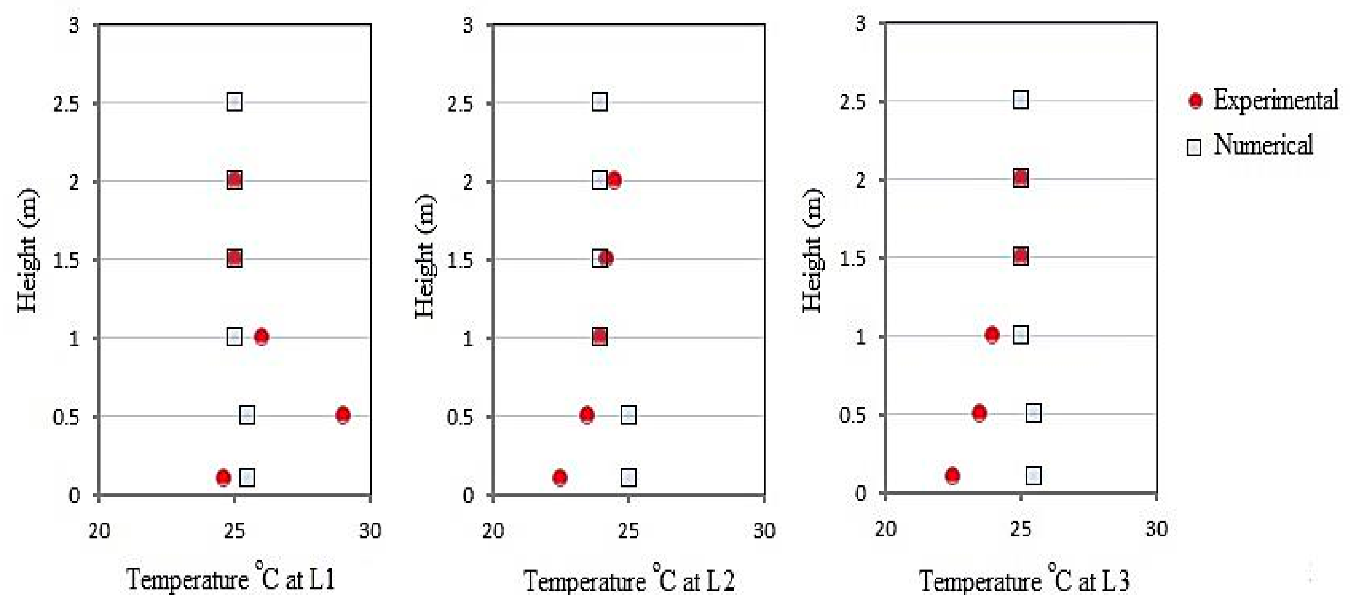
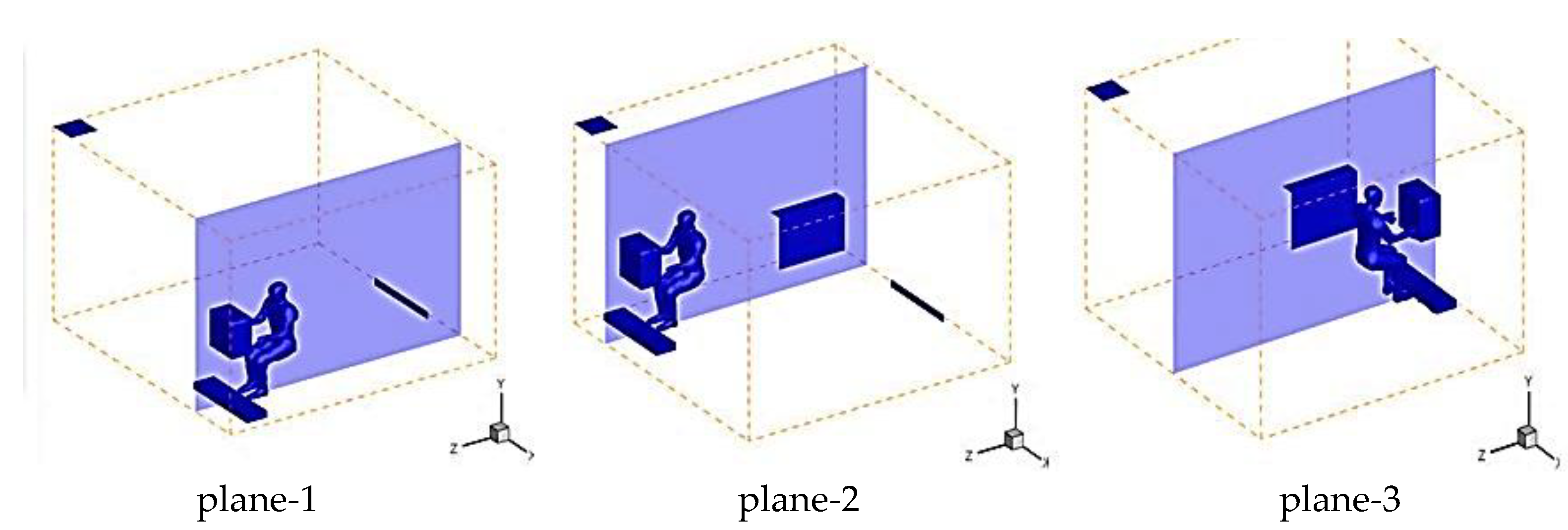
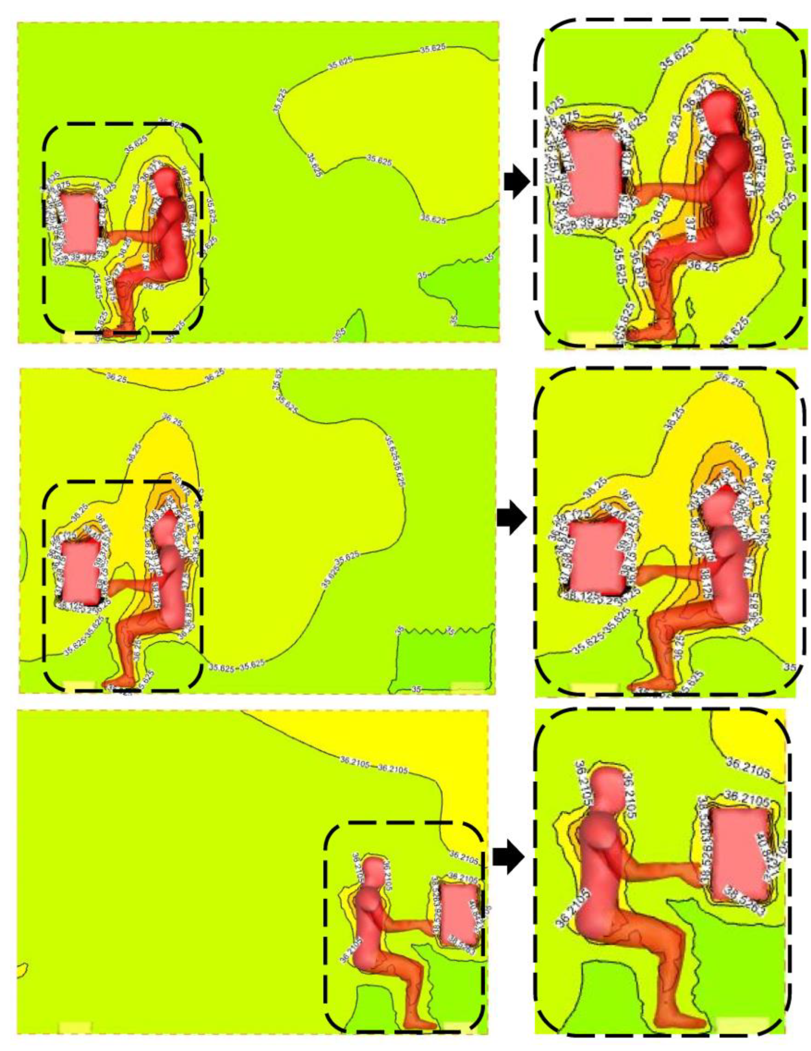
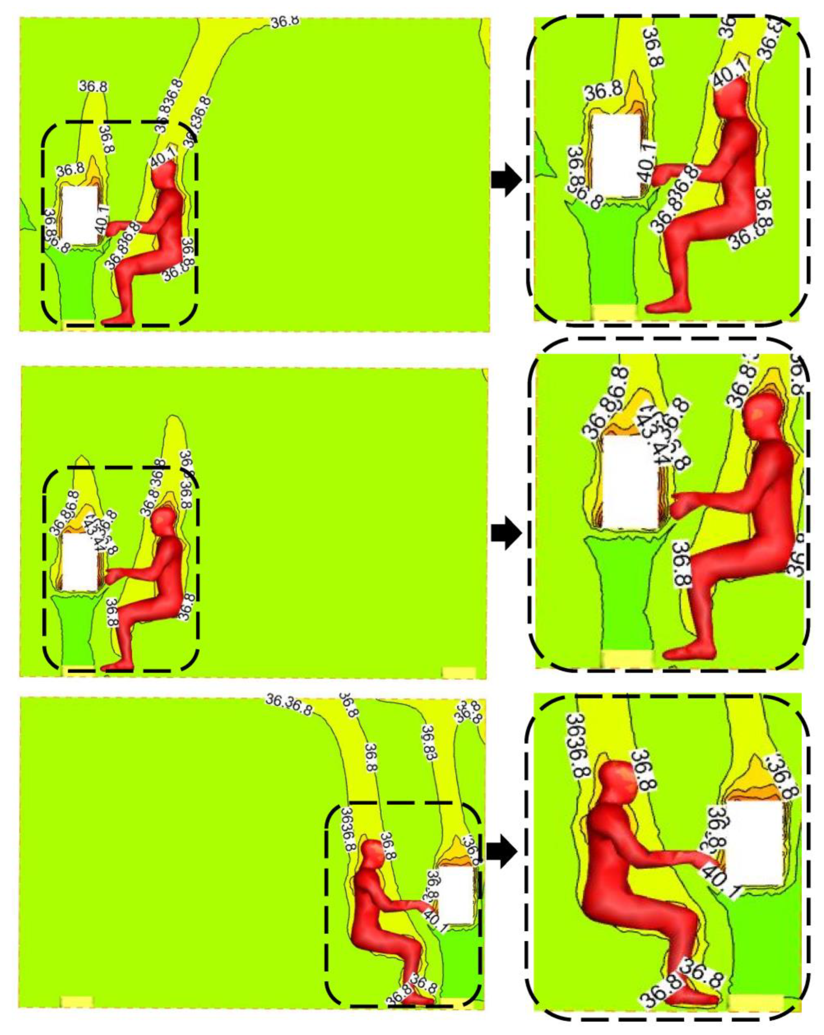


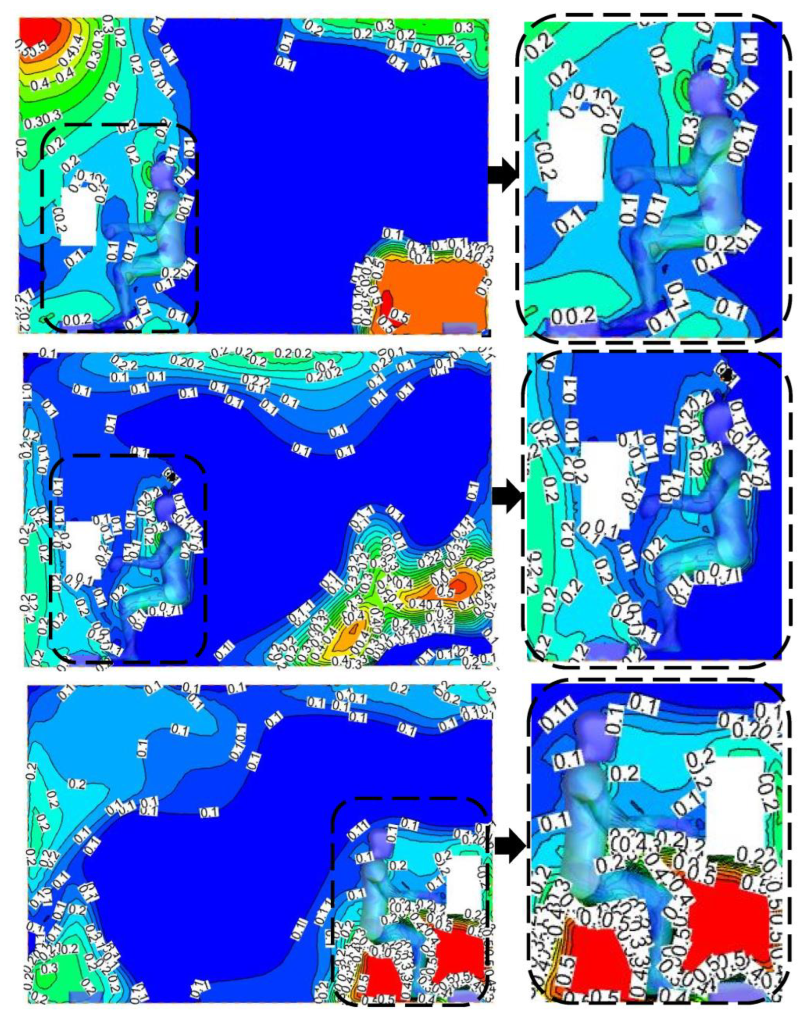

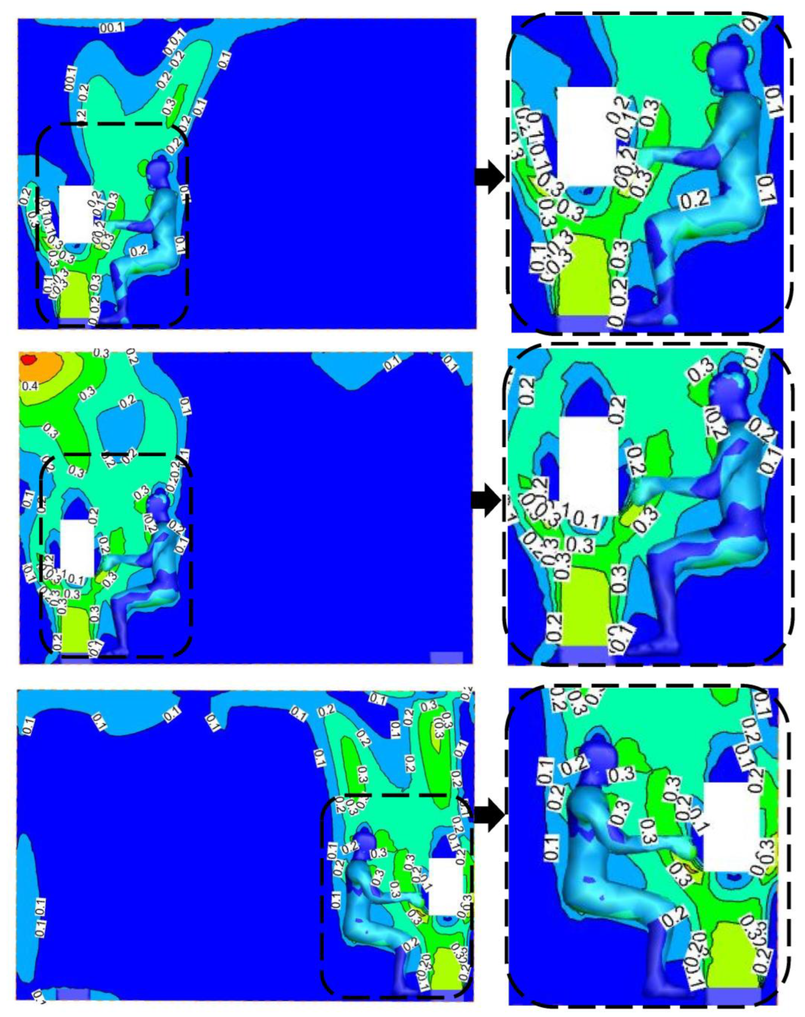
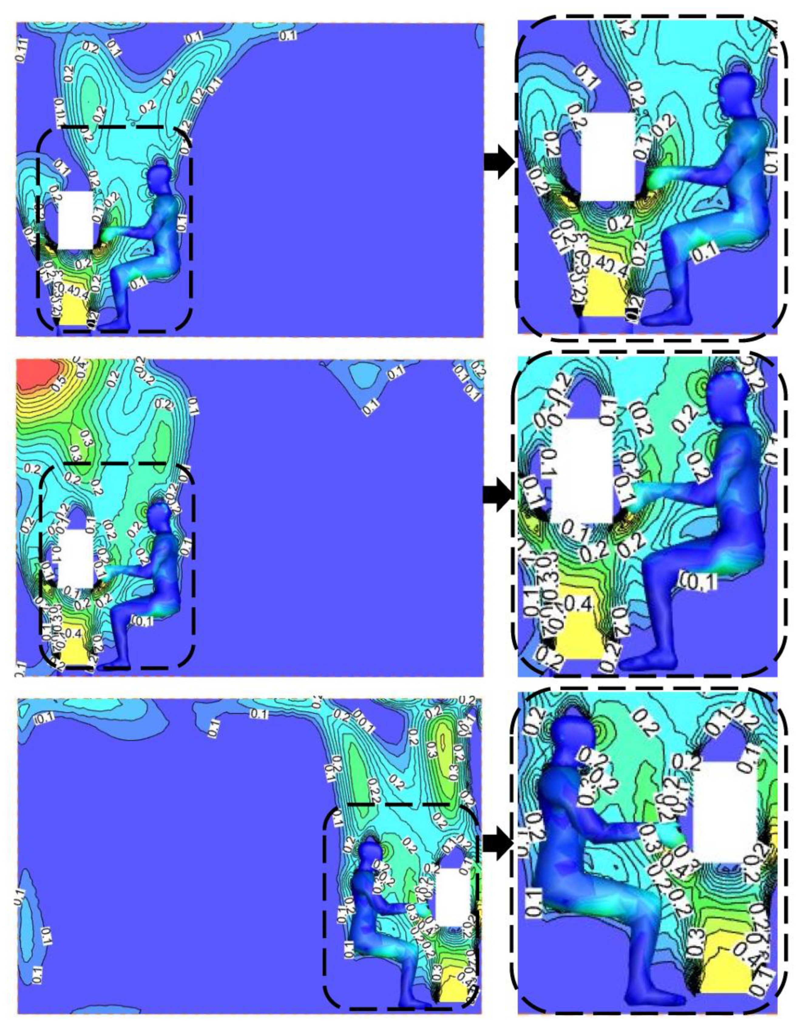
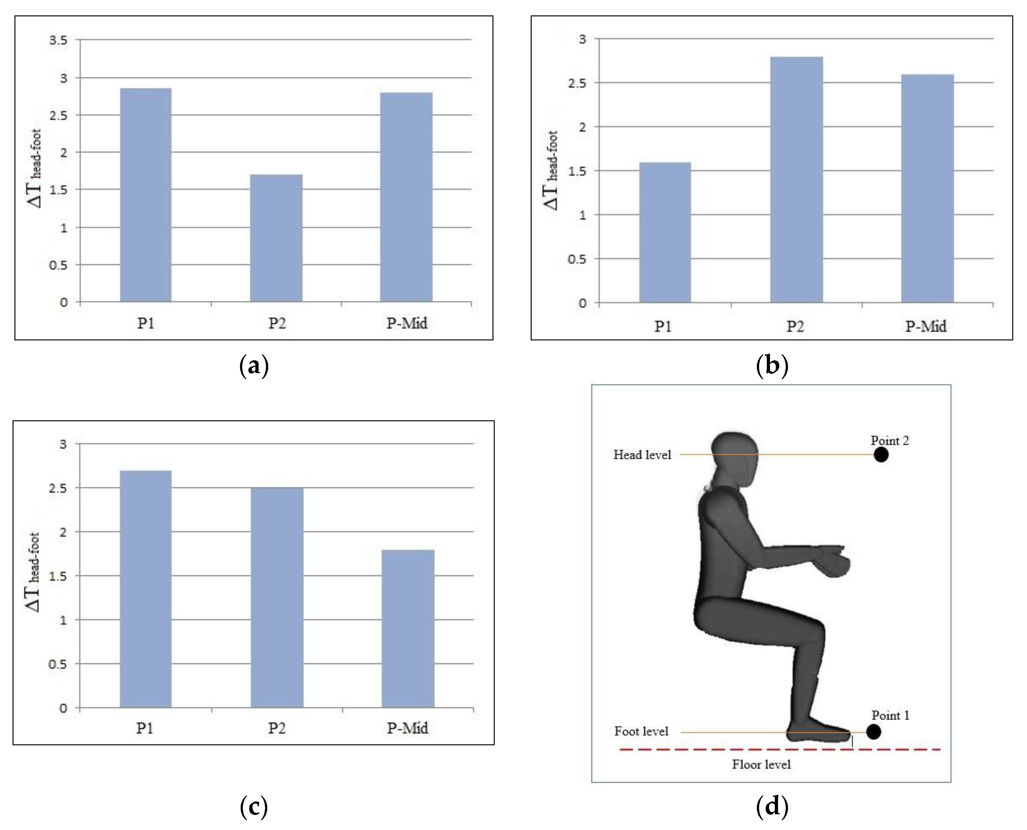
| Cases | Supply Air Temperature °C | Supply Air Velocity m/s |
|---|---|---|
| Case-1 (reference case) | 29 | 0.5 |
| Case-2 | 29 | 0.4 |
| Case-3 | 28 | 0.4 |
| Case-4 | 27 | 0.4 |
| Mesh | Number of Cells |
|---|---|
| Mesh A | 1,300,000 |
| Mesh B | 1,700,000 |
| Mesh C | 2,100,000 |
| Turbulence flow model | Renormalized group RNG k–ε |
| Radiation | Discrete ordinates (DO) |
| Numerical schemes | Pressure, staggered of third order PRESTO for the other terms, upwind second order and SIMPLE algorithm |
| Boundary conditions for the simulated room | |
| Walls | Adiabatic wall |
| Air supply (main) | Inlet velocity (0.5 m/s, 29 °C) |
| Supply air (local) | Inlet velocity (0.4 m/s, 27 °C, 28 °C, and 29 °C) |
| Exhaust | Pressure outlet |
| Occupants (seated and writing) | Heat generation 60 W/m2 × 3 |
| PC case | Heat generation 60 W × 2 |
| PC monitor | Heat generation 70 W × 2 |
| Lamps | Heat generation 24 W × 2 |
Disclaimer/Publisher’s Note: The statements, opinions and data contained in all publications are solely those of the individual author(s) and contributor(s) and not of MDPI and/or the editor(s). MDPI and/or the editor(s) disclaim responsibility for any injury to people or property resulting from any ideas, methods, instructions or products referred to in the content. |
© 2023 by the authors. Licensee MDPI, Basel, Switzerland. This article is an open access article distributed under the terms and conditions of the Creative Commons Attribution (CC BY) license (https://creativecommons.org/licenses/by/4.0/).
Share and Cite
Dakkama, H.J.; Khaleel, A.J.; Ahmed, A.Q.; Al-Shohani, W.A.M.; Obaida, H.M.B. Effect of Local Floor Heating System on Occupants’ Thermal Comfort and Energy Consumption Using Computational Fluid Dynamics (CFD). Fluids 2023, 8, 299. https://doi.org/10.3390/fluids8110299
Dakkama HJ, Khaleel AJ, Ahmed AQ, Al-Shohani WAM, Obaida HMB. Effect of Local Floor Heating System on Occupants’ Thermal Comfort and Energy Consumption Using Computational Fluid Dynamics (CFD). Fluids. 2023; 8(11):299. https://doi.org/10.3390/fluids8110299
Chicago/Turabian StyleDakkama, Hassan J., Ahmed Jawad Khaleel, Ahmed Qasim Ahmed, Wisam A. M. Al-Shohani, and Hayder M. B. Obaida. 2023. "Effect of Local Floor Heating System on Occupants’ Thermal Comfort and Energy Consumption Using Computational Fluid Dynamics (CFD)" Fluids 8, no. 11: 299. https://doi.org/10.3390/fluids8110299
APA StyleDakkama, H. J., Khaleel, A. J., Ahmed, A. Q., Al-Shohani, W. A. M., & Obaida, H. M. B. (2023). Effect of Local Floor Heating System on Occupants’ Thermal Comfort and Energy Consumption Using Computational Fluid Dynamics (CFD). Fluids, 8(11), 299. https://doi.org/10.3390/fluids8110299








