Geothermal Heat Pump for Space Cooling and Heating in Kuwaiti Climate
Abstract
1. Introduction
2. Description of the Building
3. Description of the Model
4. HP Governing Equations
5. Results and Discussion
5.1. Energy Rate Control (ERC) Model
5.2. Temperature Level Control (TLC) Model
5.3. Conventional Air Conditioning (AC) System
6. Conclusions
Author Contributions
Funding
Data Availability Statement
Conflicts of Interest
Nomenclature
| Symbols | Description | Units |
| AC | Conventional Air Conditioning Units | - |
| ACH | Air Change Per Hour | - |
| BH | Borehole | - |
| COP | Coefficient of Performance | - |
| CP | Specific Heat Capacity | kJ/kg·K |
| DX | Direct Expansion | - |
| EER | Energy Efficiency Rating | (Btu/h)/W |
| ERC | Energy Rate Control | - |
| GFA | Ground-Floor Apartment | - |
| GHE | Ground Heat Exchanger | - |
| GHP | Geothermal Heat Pump | - |
| GSHP | Ground-Source Heat Pump | - |
| HP | Heat Pump | - |
| IFA | Intermediate-Floor Apartment | - |
| Mass Flow Rate | kg/s | |
| MEPS | Minimum Energy Performance Standard | - |
| MEW | Ministry of Electricity and Water | - |
| PAI | Public Authority for Industry | - |
| PV | Photovoltaics | - |
| Heat Energy Transferred to the Air Loop | kWh | |
| Heat Energy Transferred to the Water Loop | kWh | |
| Cooling Load | kW | |
| Heating Load | kW | |
| SCOP | Seasonal Coefficient of Performance | - |
| SEER | Seasonal Energy Efficiency Ratio | Btu/kWh |
| Ta_HP1, Ta_HP2 | Air Temperature Leaving HP1 and HP2, respectively | °C |
| TGHE | Temperature of the Water Leaving the GHE | °C |
| Tw_HP1, Tw_HP2 | Water Temperature Leaving HP1 and HP2, respectively | °C |
| TFA | Top-Floor Apartment | - |
| TLC | Temperature Level Control | - |
| VBGHX | Vertical-Borehole Ground Heat Exchanger | - |
| Subscripts: | ||
| abs | Absorbed | - |
| e_c | Electric Energy for Cooling | - |
| e_h | Electric Energy for Heating | - |
| L | Load | - |
| R1, and R2 | Refer to the Conditioned Zones Room1 and Room2, respectively | - |
| rej | Rejected | - |
| s | Source | - |
References
- World Bank. Electric Power Consumption (kWh per Capita)—Kuwait. Available online: https://data.worldbank.org/indicator/EG.USE.ELEC.KH.PC?locations=KW (accessed on 27 January 2024).
- Dinc, A.; Taher, R.; Derakhshandeh, J.F.; Fayed, M.; Elbadawy, I.; Gharbia, Y. Performance Degradation of a 43 MW Class Gas Turbine Engine in Kuwait Climate. Int. Res. J. Innov. Eng. Technol. 2021, 5, 108–113. [Google Scholar] [CrossRef]
- Darwish, M. Energy efficient Air conditioning: Case study for Kuwait. Kuwait J. Sci. Eng. 2005, 32, 209–222. [Google Scholar]
- Electricity, M.O.; Kuwait, W. Energy Conservation Code For Buildings-New-r6-2018. 2018. Available online: https://www.mew.gov.kw/media/f5eezszd/new-r6-2018%D8%A7%D9%84%D8%AA%D9%83%D9%8A%D9%8A%D9%81.pdf (accessed on 27 January 2024).
- KWS 1893:2018; Energy Efficiency Labelling and Minimum Energy Performance Requirements for DX Air-Conditioners up to 70,000 BTU/H. Public Authority for Industry (PAI): Kuwait City, Kuwait, 2018.
- Ben-Essa, S. Cooling and heating loads in residential buildings in Kuwait. J. Eng. Res. Appl. 2018, 8, 1–14. [Google Scholar] [CrossRef]
- Dinc, A.; Gharbia, Y. Global Warming Potential Estimations of a Gas Turbine Engine and Effect of Selected Design Parameters. In Proceedings of the ASME International Mechanical Engineering Congress and Exposition, Proceedings (IMECE), Online, 16–19 November 2020; Volume 8, pp. 1–7. [Google Scholar] [CrossRef]
- Fakhreddine, O.; Gharbia, Y.; Derakhshandeh, J.F.; Amer, A.M. Challenges and Solutions of Hydrogen Fuel Cells in Transportation Systems: A Review and Prospects. World Electr. Veh. J. 2023, 14, 28. [Google Scholar] [CrossRef]
- Grami, S.; Gharbia, Y. Experimental investigation of new designed solar parabolic trough collectors. In Proceedings of the IEEE International Conference on Industrial Technology, Lyon, France, 20–22 February 2018; pp. 972–977. [Google Scholar] [CrossRef]
- Wang, Q.; Zhang, X.; Zhang, H.; Ma, Y.; Zhao, S. Optimization of solar-assisted GWHP system based on the Trnsys model in cold regions. Renew. Energy 2022, 196, 1406–1417. [Google Scholar] [CrossRef]
- Montagud, C.; Corberán, J.M.; Ruiz-Calvo, F. Experimental and modeling analysis of a ground source heat pump system. Appl. Energy 2013, 109, 328–336. [Google Scholar] [CrossRef]
- Darwish, M. Building air conditioning system using fuel cell: Case study for Kuwait. Appl. Therm. Eng. 2007, 27, 2869–2876. [Google Scholar] [CrossRef]
- Al-Homoud, A.A.; Suri, R.K.; Al-Roumi, R.; Maheshwari, G.P. Experiences with solar cooling systems in Kuwait. Renew. Energy 1996, 9, 664–669. [Google Scholar] [CrossRef]
- Narayanan, R.; Al Anazi, A.A.; Pippia, R.; Rasul, M. Design Optimization of Solar Desiccant Cooling System for the Climatic Condition of Kuwait. AIP Conf. Proc. 2022, 2681, e020032. [Google Scholar] [CrossRef]
- Cui, P.; Yang, W.; Zhang, W.; Zhu, K.; Spitler, J.D.; Yu, M. Advances in ground heat exchangers for space heating and cooling: Review and perspectives. Energy Built Environ. 2024, 5, 255–269. [Google Scholar] [CrossRef]
- Eswiasi, A.; Mukhopadhyaya, P. Critical Review on Efficiency of Ground Heat Exchangers in Heat Pump Systems. Clean Technol. 2020, 2, 204–224. [Google Scholar] [CrossRef]
- Asim, M.; Dewsbury, J.; Kanan, S. TRNSYS Simulation of a Solar Cooling System for the Hot Climate of Pakistan. Energy Procedia 2016, 91, 702–706. [Google Scholar] [CrossRef]
- Jadidi, H.; Keyanpour-Rad, M.; Haghgou, H.; Chodani, B.; Kianpour Rad, S.; Hasheminejad, S.M. Energy and exergy simulation analysis and comparative study of solar ejector cooling system using TRNSYS for two climates of Iran. Heliyon 2022, 8, E10144. [Google Scholar] [CrossRef] [PubMed]
- Sun, C.; Ju, X.; Hao, W.; Lu, Y. Research on multi-objective optimization of control strategies and equipment parameters for a combined heating system of geothermal and solar energy in cold and arid regions based on TRNSYS. Case Stud. Therm. Eng. 2023, 50, 103441. [Google Scholar] [CrossRef]
- Chargui, R.; Sammouda, H.; Farhat, A. Geothermal heat pump in heating mode: Modeling and simulation on TRNSYS. Int. J. Refrig. 2012, 35, 1824–1832. [Google Scholar] [CrossRef]
- Moncef, K. Economic and Social Commission of Western Aria; United Nations Development Account. Promoting Energy Efficiency Investments for Climate Change Mitigation and Sustainable Development: Case Study—Kuwait; UNECR: Geneva, Switzerland, 2015. [Google Scholar]
- ASHRAE Standard 62; ANSI/ASHRAE Standard 62.1 and ANSI/ASHRAE Standard 62. ANSI: Washington, DC, USA, 2016. Available online: https://webstore.ansi.org/standards/ashrae/ansiashraestandard62 (accessed on 12 April 2024).
- Daikin. Catalog 1113-16 SmartSource® Single Stage Horizontal & Vertical Water Source Heat Pumps, GSH-Horizontal Ceiling, GSV-Vertical Floor, Unit Sizes 007-070 R-410A Refrigerant; Daikin: Minneapolis, MN, USA, 2021. [Google Scholar]
- Elmi, A. Soil Profile Temperature as an Indicator for Potential Effects of Climate Change Under Arid Ecosystems of Kuwait. In Proceedings of the 4th IASTEM International Conference, Amsterdam, The Netherlands, 12 November 2015; pp. 82–85, ISBN 978-93-85832-36-9. [Google Scholar]
- Jaffar, B.; Oreszczyn, T.; Raslan, R. A framework to evaluate the energy efficiency potential of Kuwaiti homes. WIT Trans. Ecol. Environ. 2014, 186, 25–38. [Google Scholar] [CrossRef]
- Al-ajmi, F.F.; Loveday, D.L. Indoor thermal conditions and thermal comfort in air-conditioned domestic buildings in the dry-desert climate of Kuwait. Build. Environ. 2010, 45, 704–710. [Google Scholar] [CrossRef]
- International Energy Agency. CO2 Emissions from Fuel Combustion 2012; OECD: Paris, France, 2012. [Google Scholar] [CrossRef]
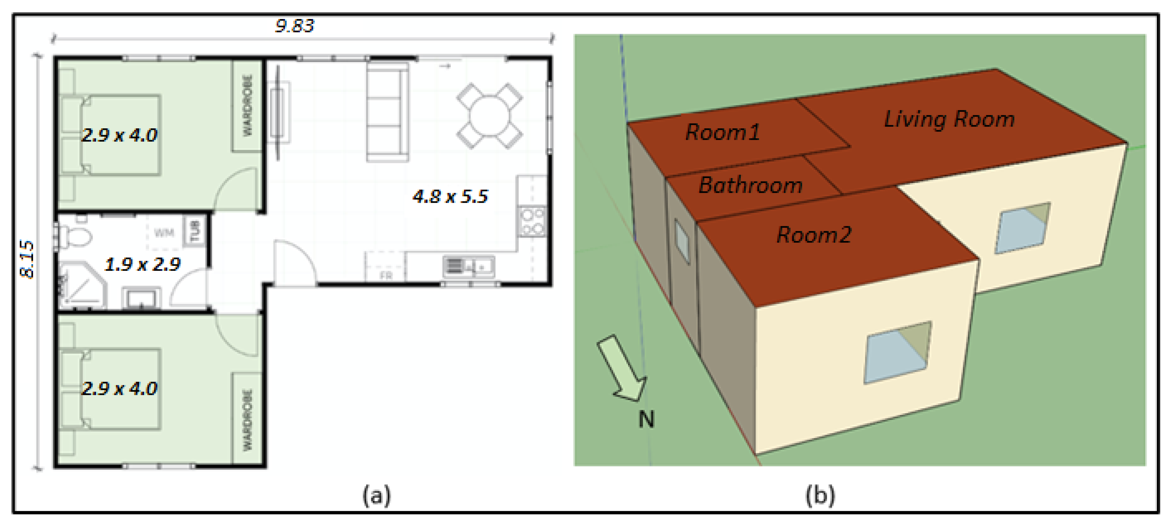

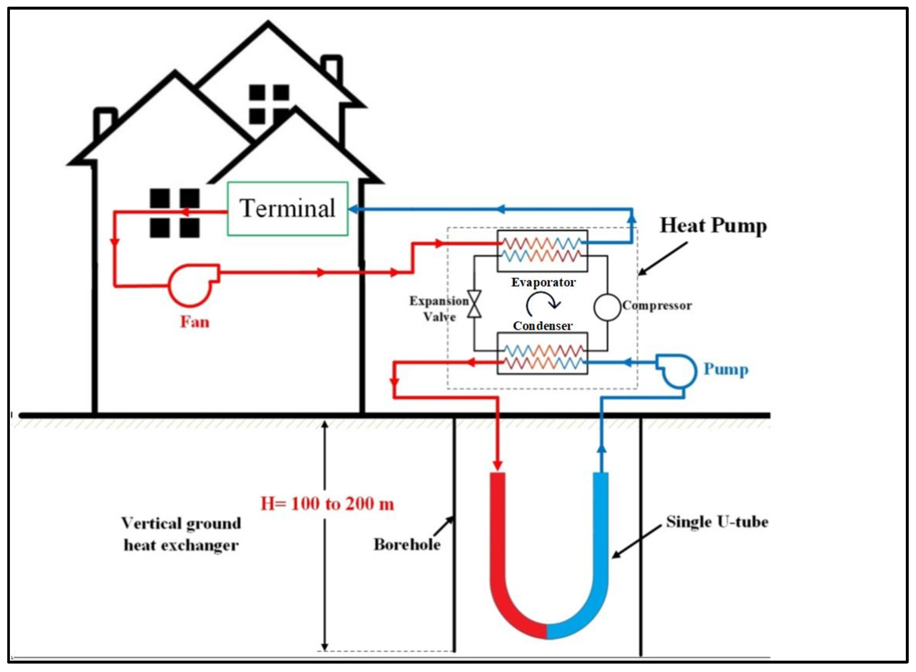
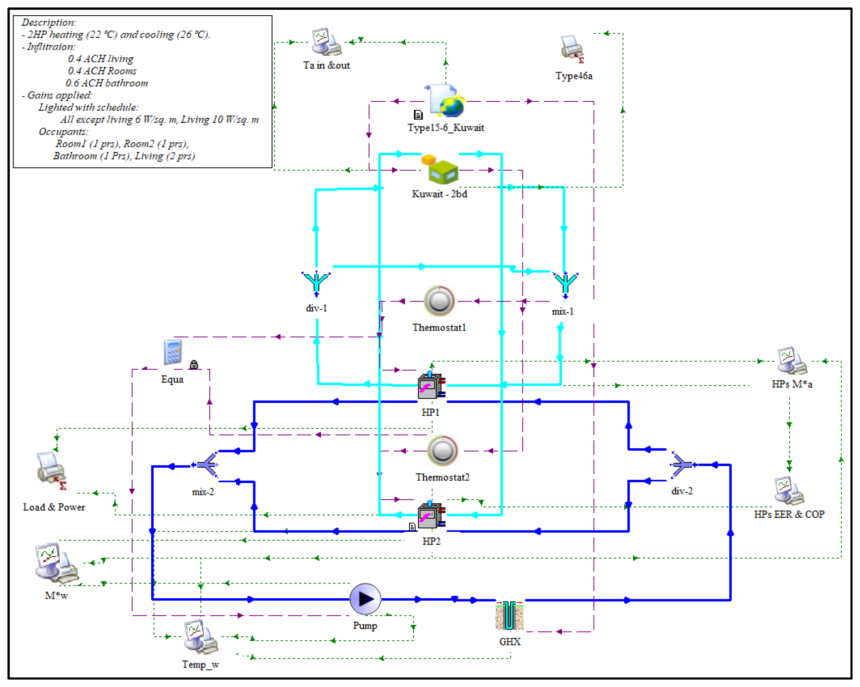
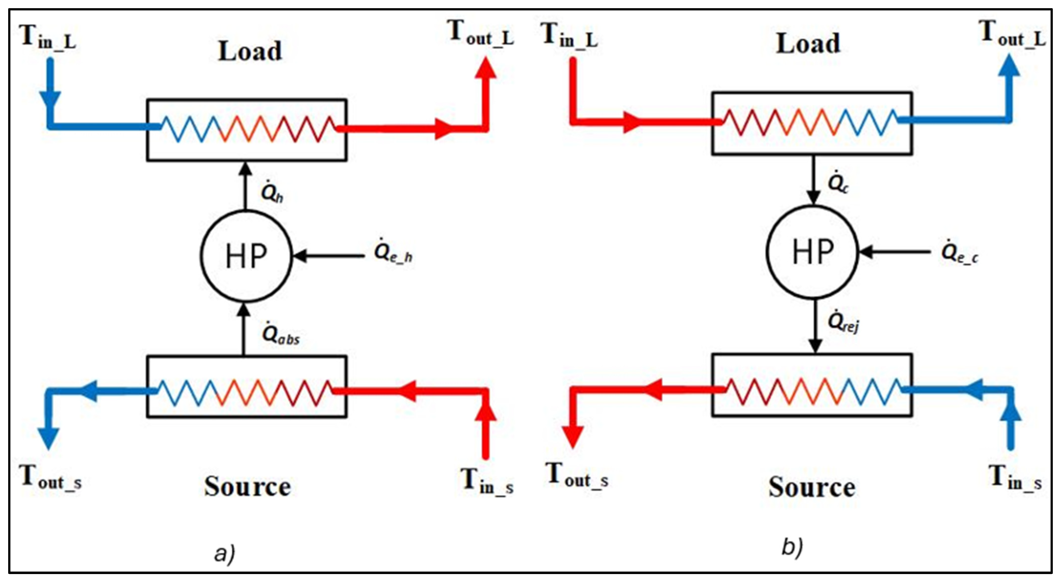
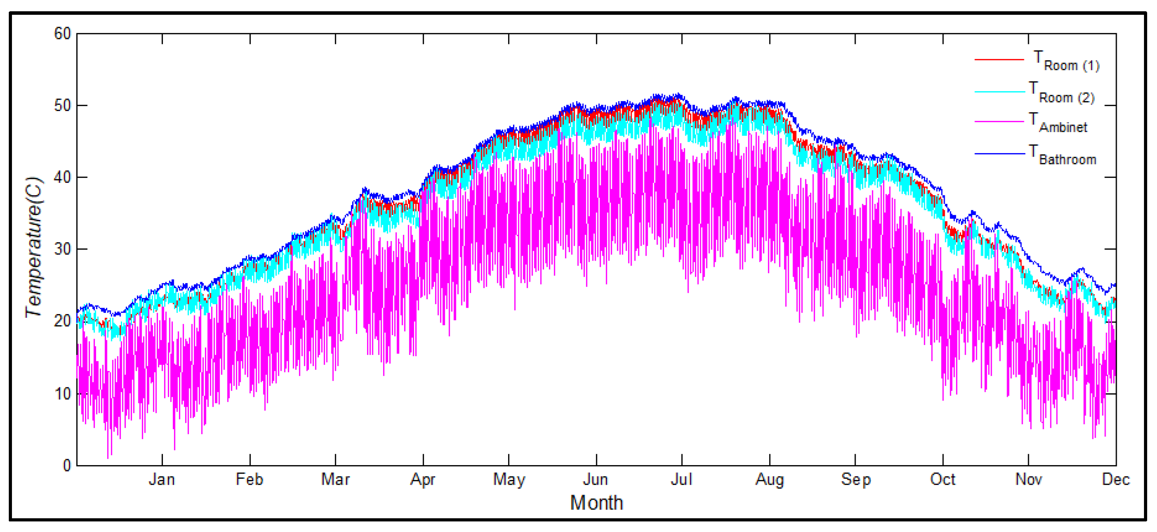
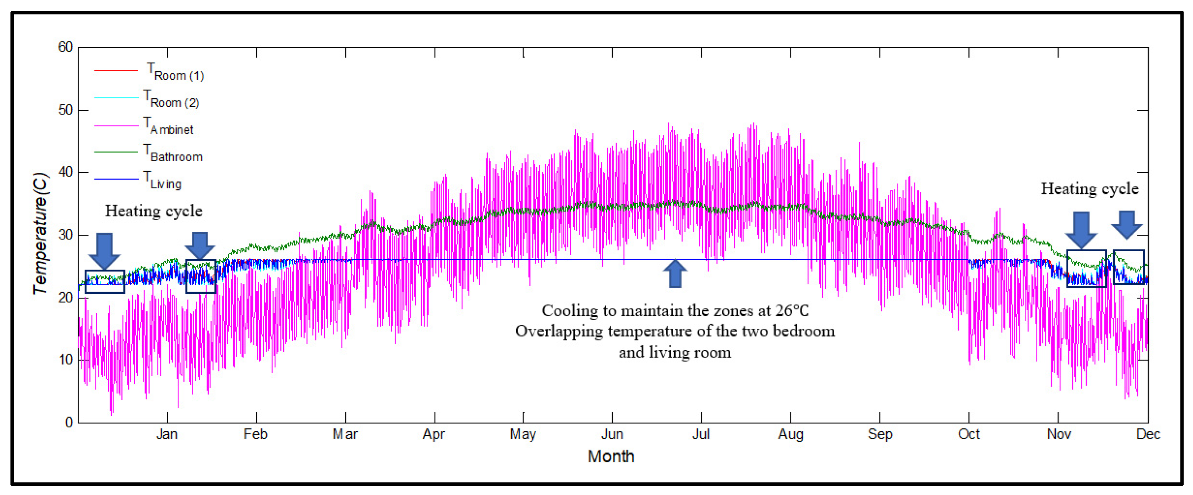
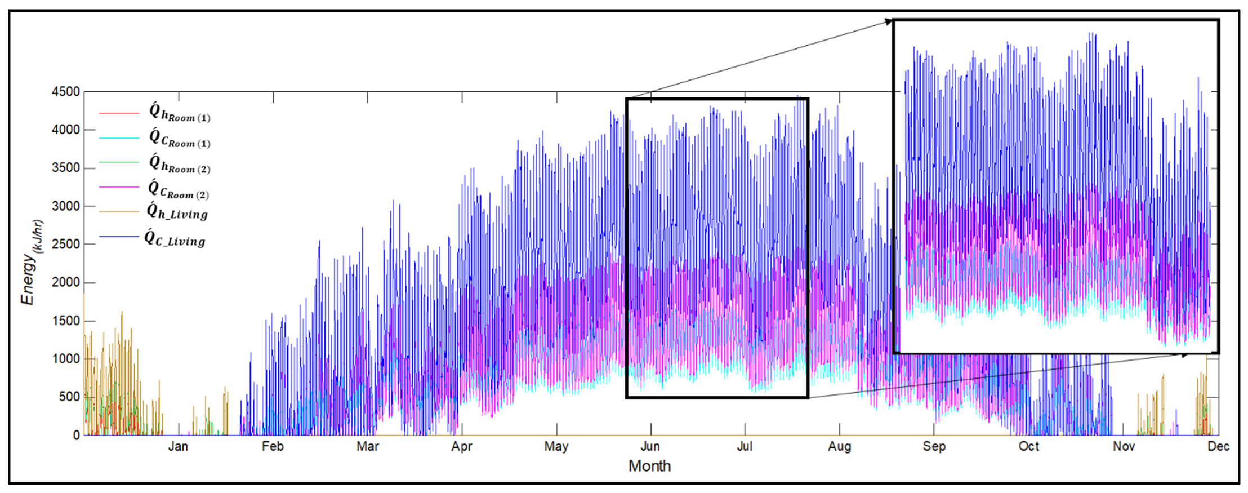
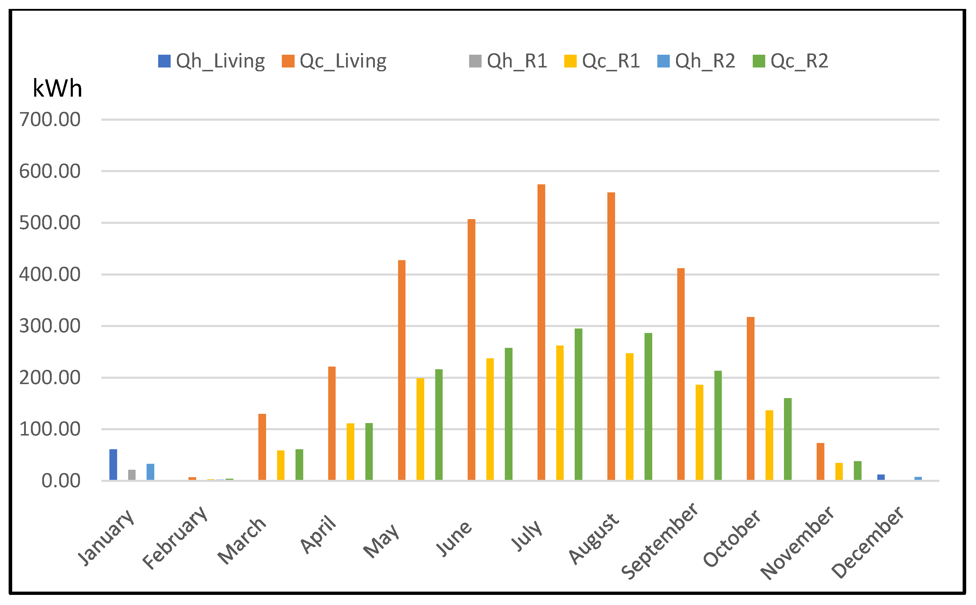
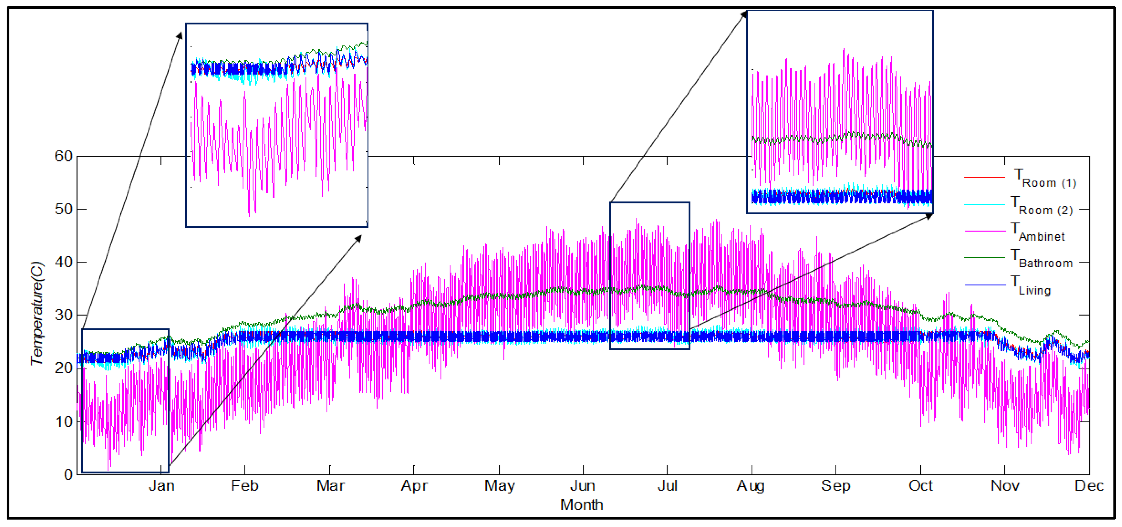
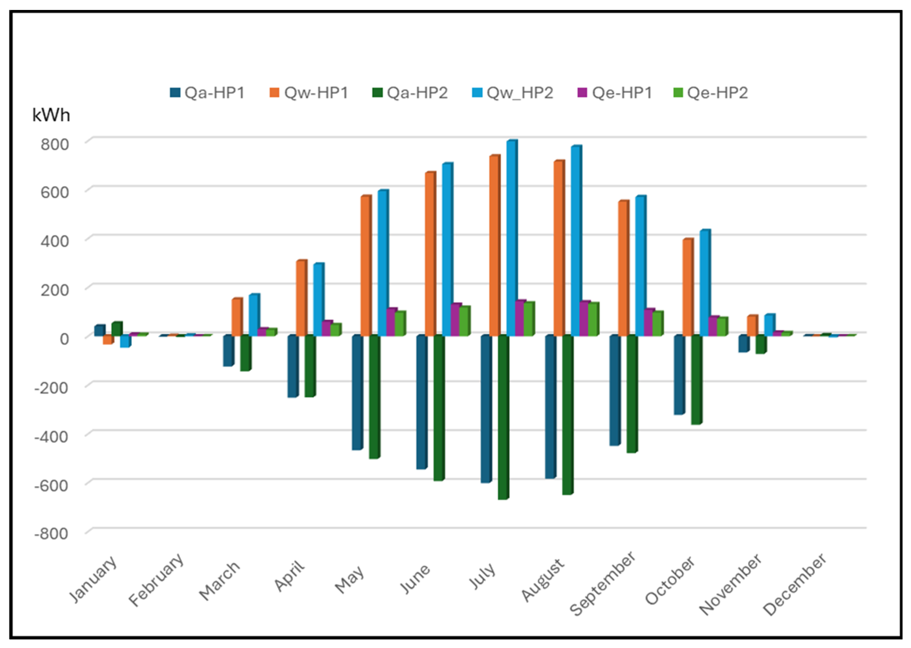


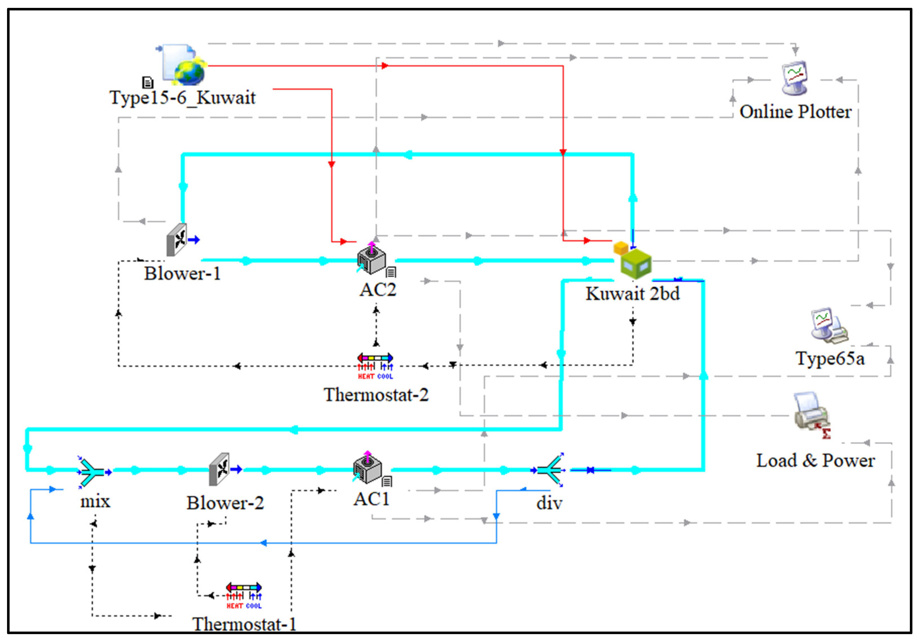

| Surface Type | Construction Type | Area (m2) | Category |
|---|---|---|---|
| Wall | Hollow_Brick | 16.50 | External |
| Wall | Ext_Door | 2.00 | External |
| Wall | Hollow_Brick | 16.50 | External |
| Floor | BND_Ceiling | 28.49 | Boundary |
| Roof | BND_Ceiling | 28.49 | Boundary |
| Wall | Hollow_Brick | 14.40 | External |
| Wall | Hollow_Brick | 8.70 | Adjacent (Room1) |
| Wall | Hollow_Brick | 3.30 | Adjacent (Room2) |
| Surface | Material Type | U-Value (W/m2·K) | Thickness (m) |
|---|---|---|---|
| Walls | Hollow bricks | 0.553 | 0.223 |
| Floor | BND_Ceiling (Prg. Default) | 0.148 | 0.506 |
| Ceiling | BND_Ceiling (Prg. Default) | 0.148 | 0.506 |
| Windows | Double-Pane Glass (Prg. Default) | 1.1 | – |
| Description | Specification |
|---|---|
| Thermostat | Simple room thermostat: Type166 |
| Cooling set temperature | 26 °C |
| Heating set temperature | 22 °C |
| Temperature deadband | 2 °C |
| Convective Heat Transfer Coefficient | Indoor/Outdoor, 11/64 [kJ/h m2·K] |
| Heat pump | Water source HP: Type919 |
| Rated heating capacity | 2.90 kW (9900 BTU/h) |
| Rated heating power | 0.612 kW |
| Rated cooling capacity | 2.58 kW (8800 BTU/h) |
| Rated cooling Power | 0.424 kW |
| Ground Heat Exchanger | Vertical U-Tube: Type557 |
| Number of boreholes | 2 per apartment |
| Depth/borehole spacing | 100 m/4.8 m |
| Soils storage volume | 4000 m3 |
| Storage thermal conductivity | 4.68 (kJ/kg)/m·K |
| Storage heat capacity | 2016 kJ/m3/K |
| Water Pump | Single speed: Type114 |
| Simulation Run Time | 8760 h: 1 January 00:00 to 31 December 24:00 |
| Time Step | 7.5 min |
| Floor # | Cooling Load (Qc) in kWh | Heating Load (Qh) in kWh | Elec. Eng. Cooling (Qe_c) in kWh | Elec. Eng. Heating (Qc_h) in kWh |
|---|---|---|---|---|
| 6 (TFA) | 7305 | 228 | 1587 | 36 |
| 5 | 7134 | 100 | 1551 | 16 |
| 4 | 7134 | 100 | 1551 | 16 |
| 3 | 7134 | 100 | 1551 | 16 |
| 2 | 7134 | 100 | 1551 | 16 |
| 1 (GFA) | 6917 | 81 | 1503 | 13 |
| Total | 42,758 | 709 | 9294 | 113 |
Disclaimer/Publisher’s Note: The statements, opinions and data contained in all publications are solely those of the individual author(s) and contributor(s) and not of MDPI and/or the editor(s). MDPI and/or the editor(s) disclaim responsibility for any injury to people or property resulting from any ideas, methods, instructions or products referred to in the content. |
© 2024 by the authors. Licensee MDPI, Basel, Switzerland. This article is an open access article distributed under the terms and conditions of the Creative Commons Attribution (CC BY) license (https://creativecommons.org/licenses/by/4.0/).
Share and Cite
Gharbia, Y.; Derakhshandeh, J.F.; Amer, A.M.; Dinc, A. Geothermal Heat Pump for Space Cooling and Heating in Kuwaiti Climate. Processes 2024, 12, 910. https://doi.org/10.3390/pr12050910
Gharbia Y, Derakhshandeh JF, Amer AM, Dinc A. Geothermal Heat Pump for Space Cooling and Heating in Kuwaiti Climate. Processes. 2024; 12(5):910. https://doi.org/10.3390/pr12050910
Chicago/Turabian StyleGharbia, Yousef, Javad Farrokhi Derakhshandeh, A. M. Amer, and Ali Dinc. 2024. "Geothermal Heat Pump for Space Cooling and Heating in Kuwaiti Climate" Processes 12, no. 5: 910. https://doi.org/10.3390/pr12050910
APA StyleGharbia, Y., Derakhshandeh, J. F., Amer, A. M., & Dinc, A. (2024). Geothermal Heat Pump for Space Cooling and Heating in Kuwaiti Climate. Processes, 12(5), 910. https://doi.org/10.3390/pr12050910






