Leftover Spaces for the Mitigation of Urban Overheating in Municipal Beirut
Abstract
1. Introduction
2. Objective and Methods
- Identification and characterization of the case study: this part includes the identification of the main characteristics, including the thermal and solar properties, of the selected district, next transferred on an information model, to carry out successive analyses;
- Identification of mitigation strategies and technologies to be implemented: this part includes the description technologies and strategies, selected to perform mitigation analyses.
- Assessment of mitigation potentials through numerical analyses: this part, implemented in Section 3, includes the calculation, modeling and simulation work carried out to quantify the impact of selected solutions on relevant urban thermal indicators using the software ENVI-met 4.0.
- Derive policy approaches as a consequence of technical results, taking into account potentials and limitations of the latter.
2.1. The Case Study Zone: Bachoura District
2.2. Transferring Geometrical and Construction Properties on an Information Model
- Identification code and reference district;
- Surface;
- Nature of the area (e.g., vacant, park, etc.);
- Age of the neighborhood;
- Average albedo of walls of the dominating building group;
- Average emissivity of walls of the dominating building group;
- Average albedo of roofs of the dominating building group;
- Average emissivity of roofs of the dominating building group;
- Average albedo of roads;
- Average emissivity of roads;
- Town cover fraction of buildings;
- Town cover fraction of green areas;
- Town cover fraction of roads
2.3. Selection and Characterization of the Mitigation Strategies
3. Calculation
3.1. Implementation of the Numerical Model in ENVI-Met 4.0
3.2. Model Calibration
4. Results
5. Discussion
- It was outlined in the previous sections that NC areas in which it was possible to implement the selected solutions were small compared to the district size, by about 1%. In these conditions, the air temperature reduction is limited.
- The urban texture in the selected district is very dense and mainly characterized by high building height to street width ratios; thus, narrow parcels can be easily shaded by surrounding buildings. Under these conditions, direct benefits of cool materials and urban greenery decrease when compared to those detectable in strongly irradiated open urban areas.
- Using trees showed positive as well as negative UHI effects. The reason for this could be that trees could obstruct summer breezes if not strategically placed thus having the reverse desired effect [55]. In fact, trees create perturbation of the thermo fluid-dynamic conditions because they are an obstacle to the natural ventilation, which can accordingly cause a variation of the micro-climate near the trees and in the rest of the domain. It is therefore suggested to have more in-depth knowledge of the plant species and their strategic placement within the NCs proposed as such.
6. Conclusions
Author Contributions
Funding
Conflicts of Interest
References
- Un-habitat. State of the World’s Cities 2010/2011: Bridging the Urban Divide; Earthscan: London, UK, 2010. [Google Scholar]
- Rizwan, A.M.; Dennis, Y.C.L.; Liu, C. A review on the generation, determination and mitigation of Urban Heat Island. J. Environ. Sci. 2009, 20, 120–128. [Google Scholar] [CrossRef]
- Akbari, H. Energy Saving Potentials and Air Quality Benefits of Urban Heat Island Mitigation; Lawrence Berkeley National Lab (LBNL): Berkeley, CA, USA, 2005. [Google Scholar]
- Akbari, H. Rapid development of global heat island mitigation studies and countermeasures: A 30 year success story. In Proceedings of the Prepared for: The Third International Conference on Countermeasures to UHI, Venezia, Italy, 13–15 October 2014. [Google Scholar]
- Bozonnet, E.; Musy, M.; Calmet, I.; Rodriguez, F. Modeling methods to assess urban fluxes and heat island mitigation measures from street to city scale. Int. J. Low-Carbon Technol. 2013, 10, 62–77. [Google Scholar] [CrossRef]
- Oliveira, S.; Andrade, H.; Vaz, T. The cooling effect of green spaces as a contribution to the mitigation of urban heat: A case study in Lisbon. Build. Environ. 2011, 46, 2186–2194. [Google Scholar] [CrossRef]
- Santamouris, M. Using cool pavements as a mitigation strategy to fight urban heat island—A review of the actual developments. Renew. Sustain. Energy Rev. 2013, 26, 224–240. [Google Scholar] [CrossRef]
- Gartland, L. Heat Islands; Routledge: London, UK, 2008. [Google Scholar]
- Oke, T.R. Boundary Layer Climates, 2nd ed.; Methuen & Co. Ltd.: London, UK, 1987. [Google Scholar]
- Stewart, I.D. A systematic review and scientific critique of methodology in modern urban heat island literature. Int. J. Climatol. 2011, 31, 200–217. [Google Scholar] [CrossRef]
- Akbari, H.; Pomerantz, M.; Taha, H. Cool surfaces and shade trees to reduce energy use and improve air quality in urban areas. Sol. Energy 2001, 70, 295–310. [Google Scholar] [CrossRef]
- Rosenfeld, A.H.; Akbari, H.; Romm, J.J.; Pomerantz, M. Cool communities: Strategies for heat island mitigation and smog reduction. Energy Build. 1998, 28, 51–62. [Google Scholar] [CrossRef]
- Synnefa, A.; Saliari, M.; Santamouris, M. Experimental and numerical assessment of the impact of increased roof reflectance on a school building in Athens. Energy Build. 2012, 55, 7–15. [Google Scholar] [CrossRef]
- Taha, H.; Sailor, D.; Akbari, H. High-Albedo Materials for Reducing Building Cooling Energy Use; Report Number LBL-31721; Lawrence Berkeley National Laboratory: Berkeley, CA, USA, 1992. [Google Scholar]
- Taha, H. Urban climates and heat islands: Albedo, evapotranspiration, and anthropogenic heat. Energy Build. 1997, 25, 99–103. [Google Scholar] [CrossRef]
- Che-Ani, A.I.; Shahmohamadi, P.; Sairi, A.; Mohd-Nor, M.F.I.; Zain, M.F.M.; Surat, M. Mitigating the urban island effect: Some points with altering existing city planning. Eur. J. Sci. Res. 2009, 35, 204–216. [Google Scholar]
- Santamouris, M.; Ding, L.; Fiorito, F.; Oldfield, P.; Osmond, P.; Paolini, R.; Prasad, D.; Synnefa, A. Passive and active cooling for the outdoor built environment–Analysis and assessment of the cooling potential of mitigation technologies using performance data from 220 large scale projects. Sol. Energy 2017, 154, 14–33. [Google Scholar] [CrossRef]
- Santamouris, M. Cooling the cities–a review of reflective and green roof mitigation technologies to fight heat island and improve comfort in urban environments. Sol. Energy 2014, 103, 682–703. [Google Scholar] [CrossRef]
- Oke, T.R.; Crowther, J.M.; McNaughton, K.G.; Monteith, J.L.; Gardiner, B. The micrometeorology of the urban forest [and discussion]. Philos. Trans. R. Soc. Lond. B Biol. Sci. 1989, 324, 335–349. [Google Scholar] [CrossRef]
- Dimoudi, A.; Nikolopoulou, M. Vegetation in the urban environment: Microclimatic analysis and benefits. Energy Build. 2003, 35, 69–76. [Google Scholar] [CrossRef]
- Kleerekoper, L.; van Esch, M.; Salcedo, T.B. How to make a city climate-proof, addressing the urban heat island effect. Resour. Conserv. Recycl. 2012, 64, 30–38. [Google Scholar] [CrossRef]
- McPherson, E.G.; Rowntree, A.R.; Wagar, J.A. Energy-efficient landscapes. In Urban Forest Landscapes—Integrating Multidisciplinary Perspectives; Bradley, G., Ed.; University of Washington Press: Seattle, WA, USA; London, UK, 1994. [Google Scholar]
- Oke, T.R. The energetic basis of the urban heat island. Q. J. R. Meteorol. Soc. 1982, 108, 1–24. [Google Scholar] [CrossRef]
- Taha, H.; Douglas, S.; Haney, J. Mesoscale meteorological and air quality impacts of increased urban albedo and vegetation. Energy Build. 1997, 25, 169–177. [Google Scholar] [CrossRef]
- Oke, T.R. Boundary Layer Climates; Routledge: New York, NY, USA, 1987. [Google Scholar]
- Pereira, L.; Perrier, A.; Allen, R.; Alves, I. Evapotranspiration: Concepts and future trends. J. Irrig. Drain. Eng. 1999, 125, 45–51. [Google Scholar] [CrossRef]
- Srivanit, M.; Hokao, K. Evaluating the cooling effects of greening for improving the outdoor thermal environment at an institutional campus in the summer. Build. Environ. 2013, 66, 158–172. [Google Scholar] [CrossRef]
- Doulos, L.; Santamouris, M.; Livada, I. Passive cooling of outdoor urban spaces The role of materials. Sol. Energy 2004, 77, 231–249. [Google Scholar] [CrossRef]
- Synnefa, A.; Dandou, A.; Santamouris, M.; Tombrou, M.; Soulakellis, N. On the use of cool materials as a heat island mitigation strategy. J. Appl. Meteorol. Climatol. 2008, 47, 2846–2856. [Google Scholar] [CrossRef]
- Lee, H.; Mayer, H.; NChen, L. Contribution of trees and grasslands to the mitigation of human heat stress in a residential district of Freiburg Southwest Germany. Landsc. Urban Plan. 2016, 148, 37–50. [Google Scholar] [CrossRef]
- Duarte, D.H.S.; Shinzato, P.; dos Santos Gusson, C.; Abrahão Alves, C. The impact of vegetation on urban microclimate to counterbalance built density in a subtropical changing climate. Urban Clim. 2015, 14, 224–239. [Google Scholar] [CrossRef]
- Tsilini, V.; Papantoniou, S.; Kolokotsa, D.; Maria, E. Urban gardens as a solution to energy poverty and urban heat island. Sustain. Cities Soc. 2014, 14, 323–333. [Google Scholar] [CrossRef]
- Ketterer, C.; Matzarakis, A. Comparison of different methods for the assessment of the urban heat island in Stuttgart, Germany. Int. J. Biometeorol. 2015, 59, 1299–1309. [Google Scholar] [CrossRef] [PubMed]
- Morakinyo, T.E.; Lam, Y.F. Simulation study on the impact of tree-configuration, planting pattern and wind condition on street-canyon’s micro-climate and thermal comfort. Build. Environ. 2016, 103, 262–275. [Google Scholar] [CrossRef]
- Wang, Y.; Zacharias, J. Landscape modification for ambient environmental improvement in central business districts—A case from Beijing. Urban For. Urban Green. 2015, 14, 8–18. [Google Scholar] [CrossRef]
- Amor, B.; Lacheheb, D.E.Z.; Bouchahm, Y. Improvement of Thermal Comfort Conditions in an Urban Space (Case Study: The Square of Independence, Sétif, Algeria). Eur. J. Sustain. Dev. 2015, 4, 407–416. [Google Scholar]
- Ambrosini, D.; Galli, G.; Mancini, B.; Nardi, I.; Sfarra, S. Evaluating mitigation effects of urban heat islands in a historical small center with the ENVI-met® climate model. Sustainability (Switzerland) 2014, 6, 7013–7029. [Google Scholar] [CrossRef]
- Razzaghmanesh, M.; Beecham, S.; Salemi, T. The role of green roofs in mitigating Urban Heat Island effects in the metropolitan area of Adelaide, South Australia. Urban For. Urban Green. 2016, 15, 89–102. [Google Scholar] [CrossRef]
- Lobaccaro, G.; Acero, J.A. Comparative analysis of green actions to improve outdoor thermal comfort inside typical urban street canyons. Urban Clim. 2015, 14, 251–267. [Google Scholar] [CrossRef]
- Battista, G.; Carnielo, E.; De Lieto Vollaro, R. Thermal impact of a redeveloped area on localized urban microclimate: A case study in Rome. Energy Build. 2016, 133, 446–454. [Google Scholar] [CrossRef]
- Sodoudi, S.; Shahmohamadi, P.; Vollack, K.; Cubasch, U.; Che-Ani, A.I. Mitigating the urban heat island effect in megacity Tehran. Adv. Meteorol. 2014, 2014, 547974. [Google Scholar] [CrossRef]
- Wang, Y.; Akbari, H. Development and application of ‘thermal radiative power’ for urban environmental evaluation. Sustain. Cities Soc. 2015, 14, 316–322. [Google Scholar] [CrossRef]
- UNFPA Lebanon. Available online: http://www.unfpa.org.lb/PROGRAMME-AREAS/Population-and-Development/Population-and-Development-Strategies.aspx (accessed on 14 September 2015).
- Ministry of Environment/Lebanese Environment and Development Observatory (LEDO)/ECODIT. Lebanon State of the Environment Report. Available online: http://www.moe.gov.lb (accessed on 14 January 2018).
- Aouad, D. Urban Acupuncture as a tool for today’s re-naturalization of the city: The non-constructible parcels of Municipal Beirut through the case study of Saifi district. In Architectural Research Addressing Societal Challenges, Proceedings of the EAAE/ARCC 10th International Conference (EAAE ARCC 2016), Lisbon, Portugal, 15–18 June 2016; Da Costa, M.J.R.C., Roseta, F., Lages, J.P., Da Costa, S.C., Eds.; Taylor & Francis: Lisbon, Portugal, 2017. [Google Scholar]
- El-Achkar, E. Réglementation et Formes Urbaines: Le cas de Beyrouth; CERMOC: Beirut, Lebanon, 1998. [Google Scholar]
- Masson, V. A physically-based scheme for the urban energy budget in atmospheric models. Bound.-Lay. Meteorol. 2000, 94, 357–397. [Google Scholar] [CrossRef]
- Kaloustian, N.; Diab, Y. Effects of urbanization on the urban heat island in Beirut. Urban Clim. 2015, 14, 154–165. [Google Scholar] [CrossRef]
- Kaloustian, N. On the Urban Heat Island in Beirut. Ph.D. Thesis, Académie Libanaise des Beaux-Arts (ALBA), Balamand University, Beirut, Lebanon, Université Paris-Est, Paris, France, 17 November 2015. [Google Scholar]
- Aouad, D. Non-constructible Parcels within the Boundaries of Municipal Beirut: The Case Study of Saifi, Bachoura and Zokak El-Blat. Masters’ Thesis, Académie Libanaise des Beaux-Arts (ALBA), Balamand University, Balamand, Lebanon, 2014. [Google Scholar]
- ESRI. ArcGIS Desktop: Release 10; Environmental Systems Research Institute: Redlands, CA, USA, 2011. [Google Scholar]
- Asaeda, T.; Ca, V.T.; Wake, A. Heat storage of pavement and its effect on the lower atmosphere. Atmos. Environ. 1996, 30, 413–427. [Google Scholar] [CrossRef]
- Synnefa, A.; Santamouris, M.; Livada, I. A study of the thermal performance of reflective coatings for the urban environment. Sol. Energy 2005, 80, 968–981. [Google Scholar] [CrossRef]
- ENVI-met 4.0. Available online: www.envi-met.com (accessed on 1 August 2018).
- Gago, E.J.; Roldan, J.; Pacheco-Torres, R.; Ordóñez, J. The city and urban heat islands: A review of strategies to mitigate adverse effects. Renew. Sustain. Energy Rev. 2013, 25, 749–758. [Google Scholar] [CrossRef]
- Erell, E.; Pearlmutter, D.; Boneh, D.; Bar Kutiel, P. Effect of high-albedo materials on pedestrian heat stress in urban street canyons. Urban Clim. 2014, 10, 367–386. [Google Scholar] [CrossRef]
- Yaghoobian, N.; Kleissl, J.; Scott Krayenhoff, E. Modeling the Thermal Effects of Artificial Turf on the Urban Environment. J. Appl. Meteorol. Climatol. 2010, 49, 332–345. [Google Scholar] [CrossRef]
- Andersson, L. Urban Experiments and Concrete Utopias: Platform4 a ‘Bottom Up Approach to the Experience City. In Architecture and Stages in the Experience City; Kiib, H., Ed.; Institut for Arkitecktur og Medieteknologi, Department of Architecture and Designs Skriftserie, No. 30; Aalborg University: Aalborg, Denmark, 2008; pp. 84–95. [Google Scholar]
- NYC Parks. Available online: http://www.nycgovparks.org/parks/highline (accessed on 24 March 2014).
- Lehtovuori, P.; Ruoppila, S. Temporary Uses as Means of Experimental Urban Planning. SAJ—Serbian Archit. J. 2012, 4, 29–53. [Google Scholar]
- Killing Architects. Urban Tactics: Temporary Interventions + Long Term Planning. Available online: http://www.killingarchitects.com/urban-tactics-final-repor/ (accessed on 22 May 2013).
- Heck, A.; Will, H. Interim Use: Opportunity for New Open-Space Quality in the Inner City—The Example of Leipzig. Available online: http://www.difu.de/node/5959 (accessed on 16 January 2014).
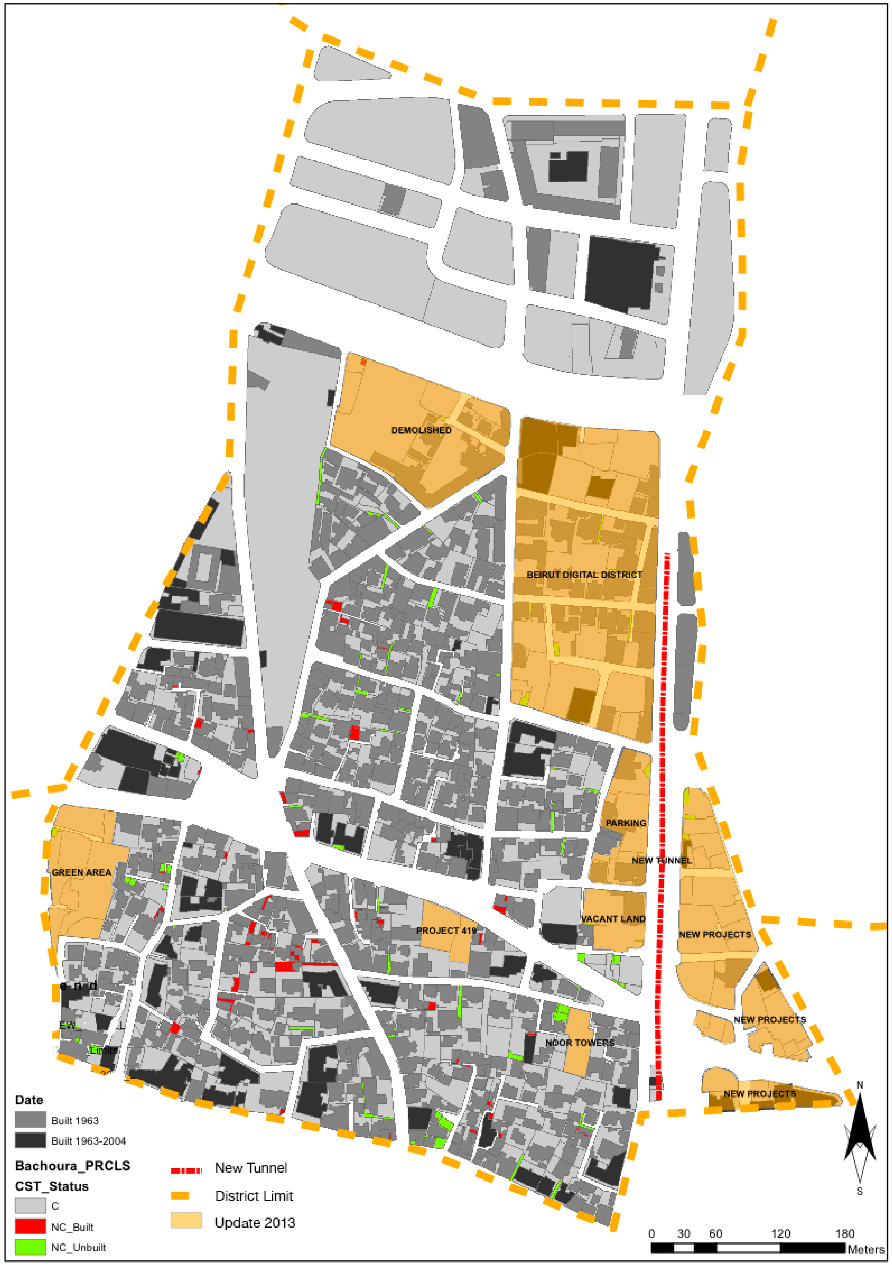
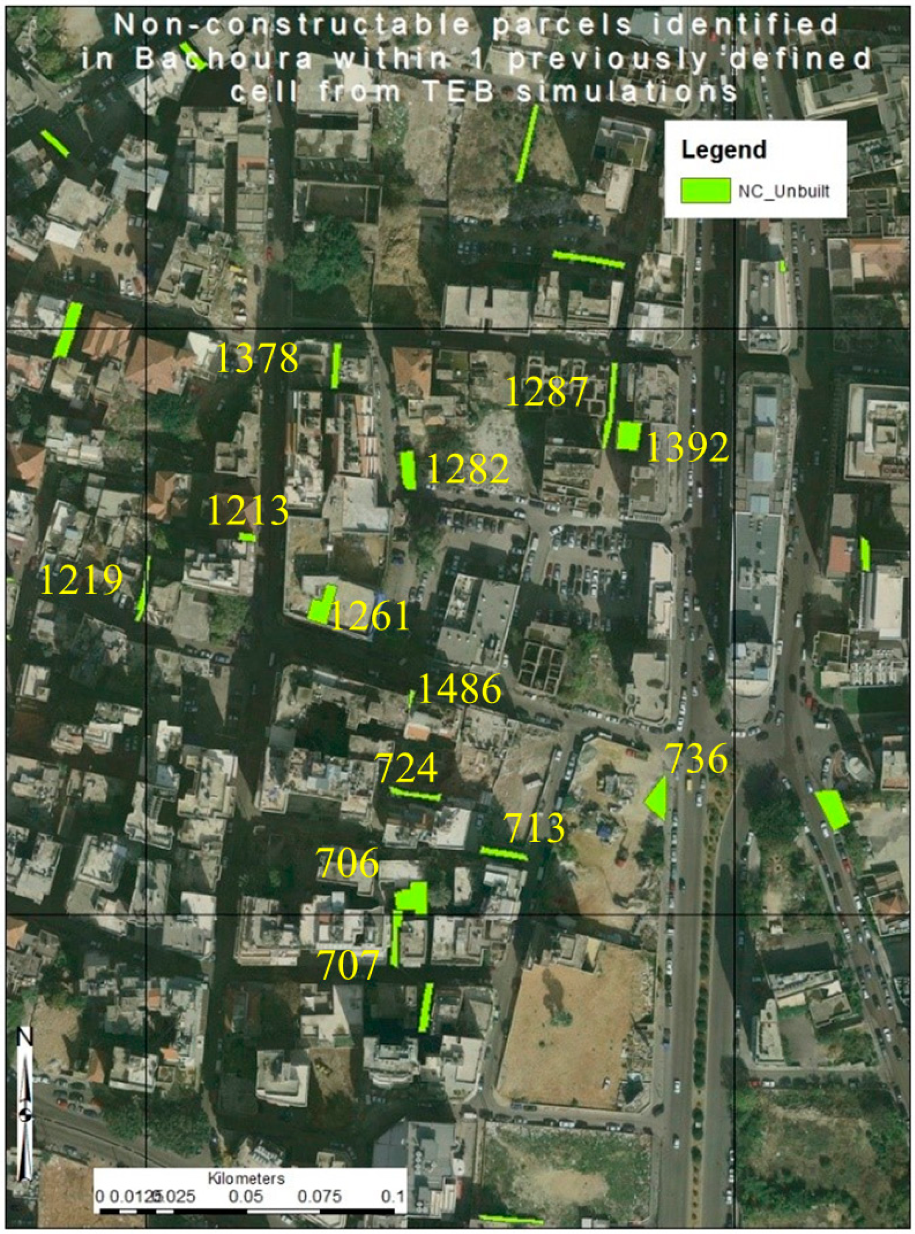
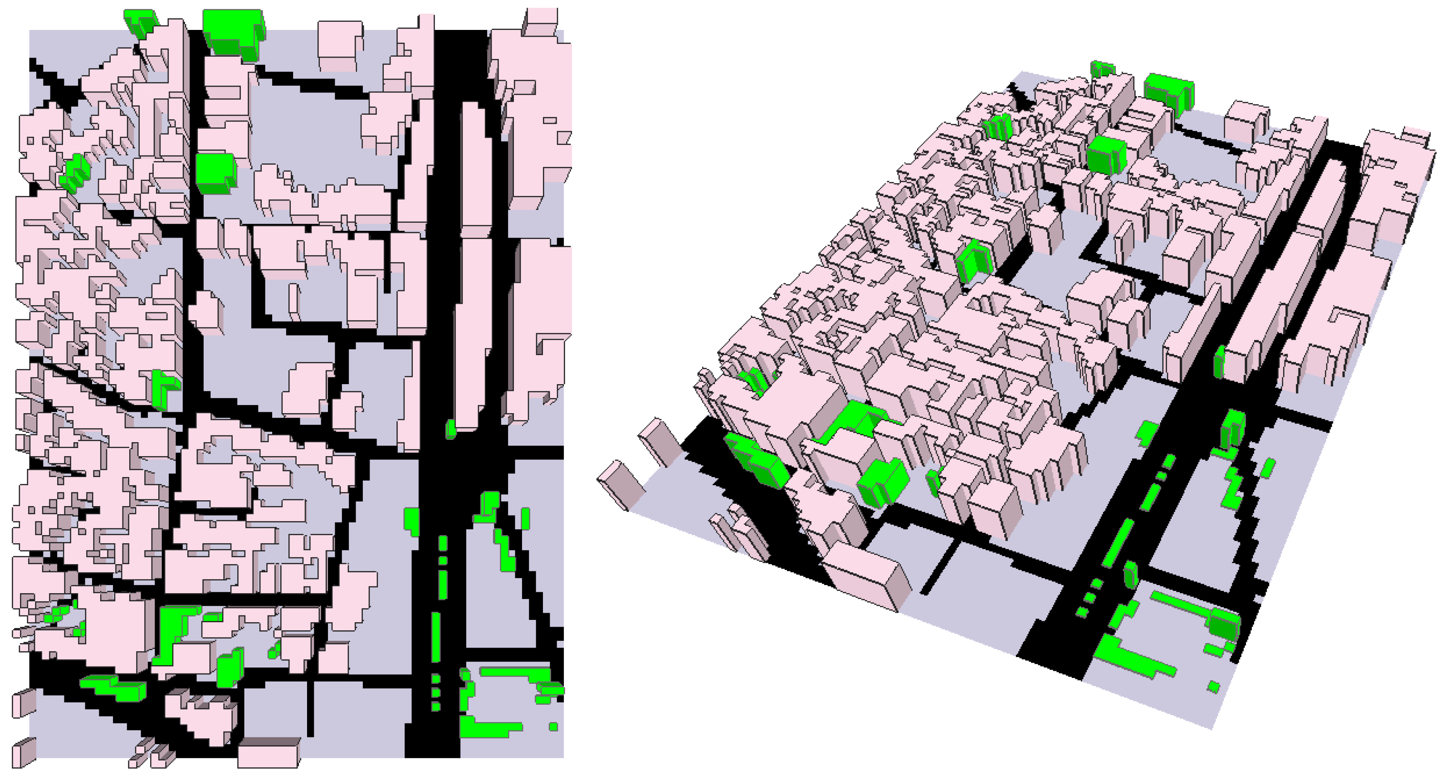
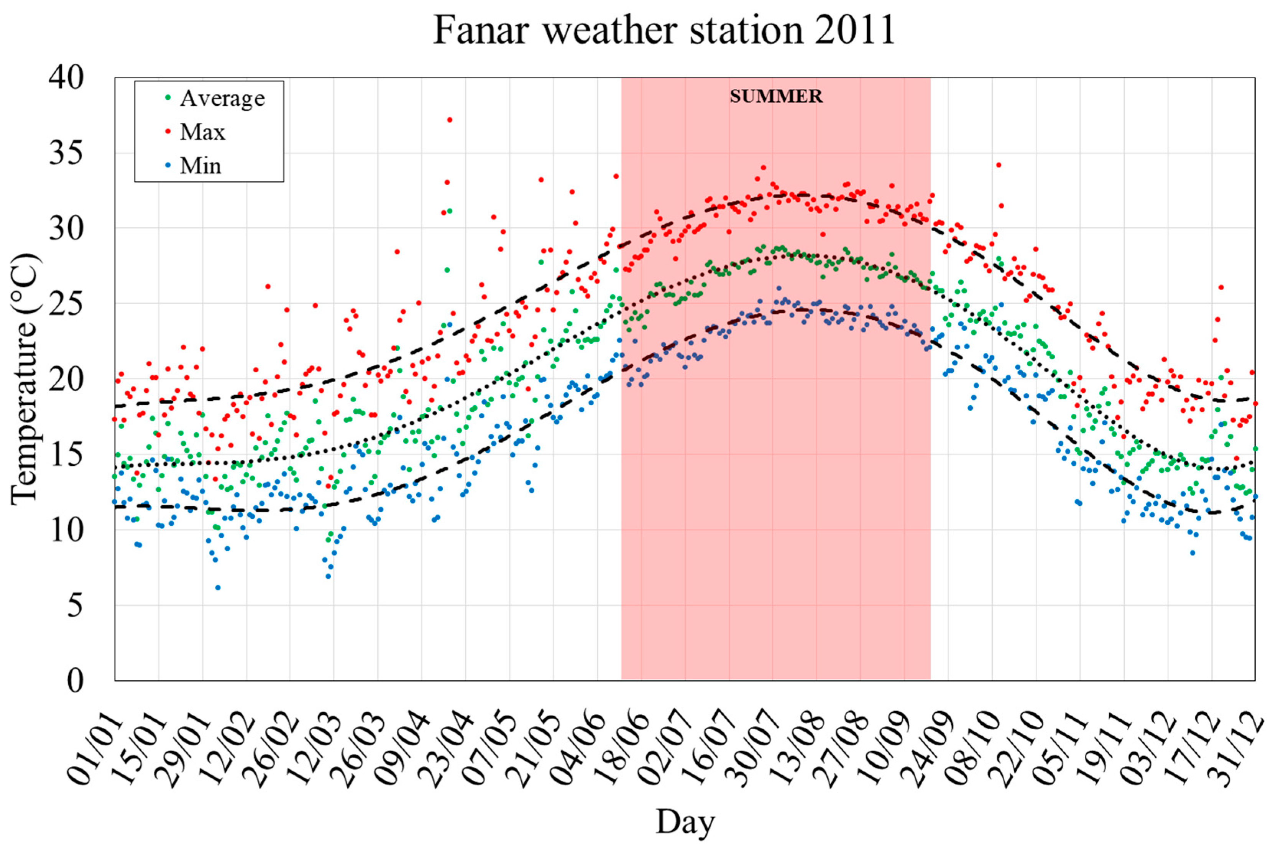

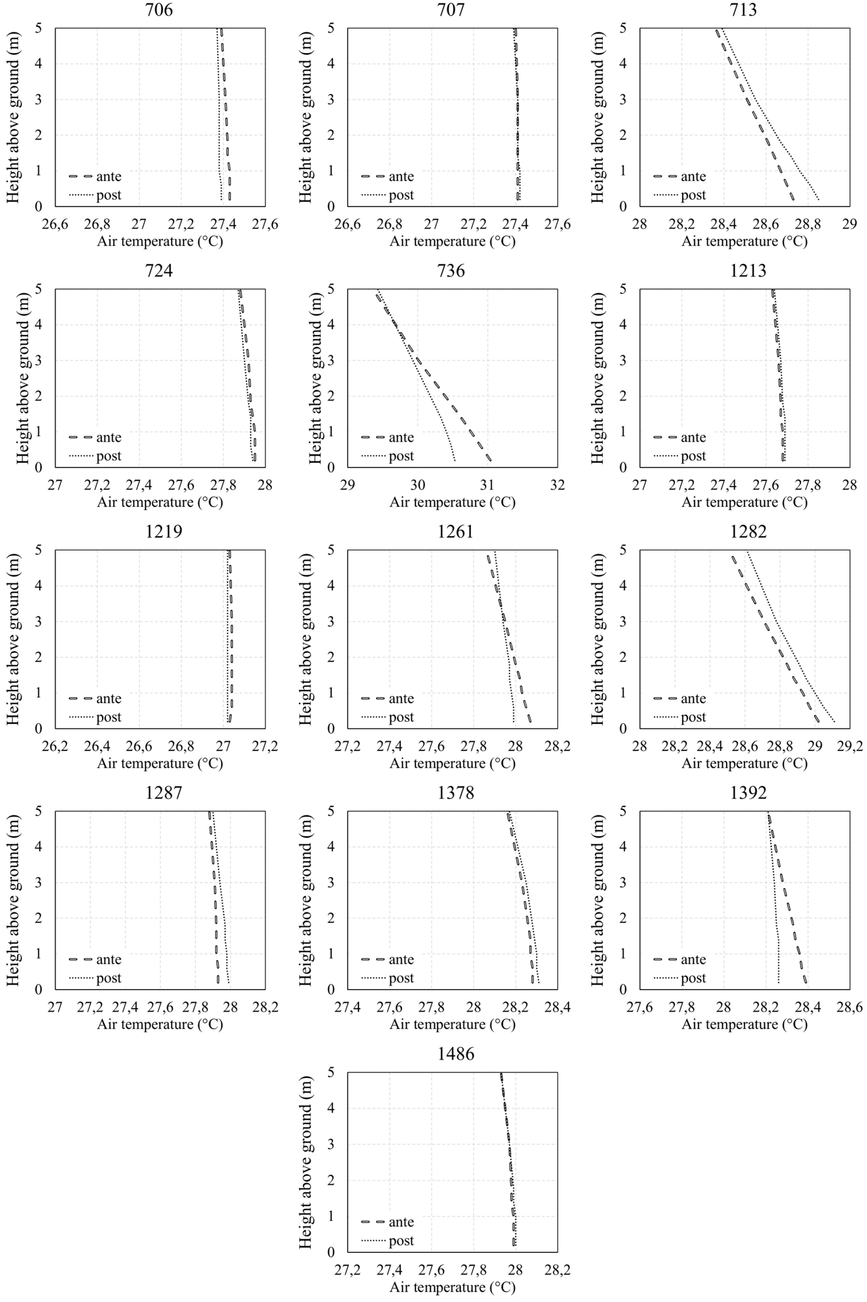
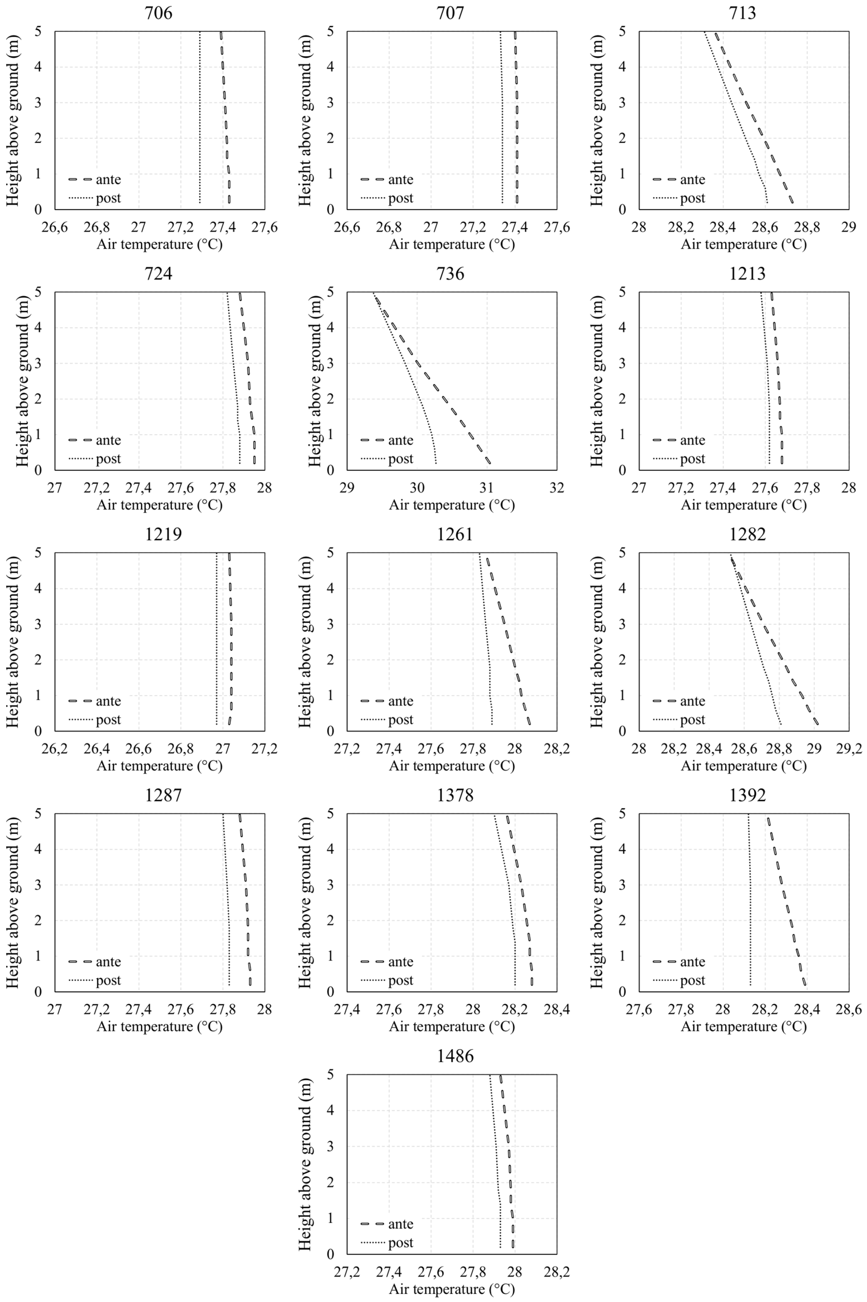
| Plot No. | Surf. Area [m2] | Nature of Plot | Existing Material | Initial Albedo [-] | Proposed Cool Material | Final Albedo [-] |
|---|---|---|---|---|---|---|
| 706 | 97 | Parking Lot | Asphalt | 0.2 | White alkyd Chlorine rubber coating | 0.5–0.6 |
| 707 | 46.64 | ROW | Pavestone | 0.2–0.35 | White acrylic latex | 0.6–0.7 |
| 713 | 33.3 | ROW | Pavestone | 0.2–0.35 | Marble | 0.45–0.5 |
| 724 | 30.1 | ROW | Pavestone | 0.2–0.35 | Marble | 0.45–0.5 |
| 736 | 68.2 | Parking Lot | Asphalt | 0.225 | White acrylic latex | 0.6–0.7 |
| 1213 | 14.7 | Vacant Land | Bush/Garden | 0.18 | Marble | 0.45–0.5 |
| 1219 | 36.75 | ROW | Pavestone | 0.2–0.35 | Marble | 0.45–0.5 |
| 1261 | 78.6 | Parking Lot | Asphalt | 0.20 | White alkyd chlorine rubber coating | 0.5–0.6 |
| 1282 | 57.4 | Generator | Concrete Slab | 0.10–0.35 | White alkyd chlorine rubber coating | 0.5–0.6 |
| 1287 | 53.8 | Bush | Bush | 0.18 | White acrylic latex | 0.6–0.67 |
| 1378 | 34.6 | Parking Lot | Asphalt | 0.20 | Marble | 0.45–0.5 |
| 1392 | 74.2 | Parking Lot | Asphalt | 0.20 | White alkyd chlorine rubber coating | 0.5–0.6 |
| 1486 | 9.1 | ROW | Pavestone | 0.2–0.35 | Marble | 0.45–0.5 |
| Maximum Temperature Reduction (°) | ||||||||||||||
|---|---|---|---|---|---|---|---|---|---|---|---|---|---|---|
| NC Plot Nos. | 706 | 707 | 713 | 724 | 736 | 1213 | 1219 | 1261 | 1282 | 1287 | 1378 | 1392 | 1486 | Max |
| Cool mat. | −0.09 | −0.05 | −0.11 | −0.07 | −0.42 | −0.07 | −0.05 | −0.14 | −0.23 | −0.12 | −0.10 | −0.22 | −0.04 | −0.42 |
| Trees | −0.05 | +0.01 | +0.12 | −0.02 | −0.51 | +0.02 | −0.02 | −0.08 | +0.10 | +0.06 | +0.03 | −0.13 | +0.01 | −0.51 |
| Cool mat. & trees | −0.14 | −0.07 | −0.12 | −0.07 | −0.77 | −0.06 | −0.07 | −0.18 | −0.21 | −0.10 | −0.08 | −0.26 | −0.06 | −0.77 |
© 2018 by the authors. Licensee MDPI, Basel, Switzerland. This article is an open access article distributed under the terms and conditions of the Creative Commons Attribution (CC BY) license (http://creativecommons.org/licenses/by/4.0/).
Share and Cite
Kaloustian, N.; Aouad, D.; Battista, G.; Zinzi, M. Leftover Spaces for the Mitigation of Urban Overheating in Municipal Beirut. Climate 2018, 6, 68. https://doi.org/10.3390/cli6030068
Kaloustian N, Aouad D, Battista G, Zinzi M. Leftover Spaces for the Mitigation of Urban Overheating in Municipal Beirut. Climate. 2018; 6(3):68. https://doi.org/10.3390/cli6030068
Chicago/Turabian StyleKaloustian, Noushig, David Aouad, Gabriele Battista, and Michele Zinzi. 2018. "Leftover Spaces for the Mitigation of Urban Overheating in Municipal Beirut" Climate 6, no. 3: 68. https://doi.org/10.3390/cli6030068
APA StyleKaloustian, N., Aouad, D., Battista, G., & Zinzi, M. (2018). Leftover Spaces for the Mitigation of Urban Overheating in Municipal Beirut. Climate, 6(3), 68. https://doi.org/10.3390/cli6030068






