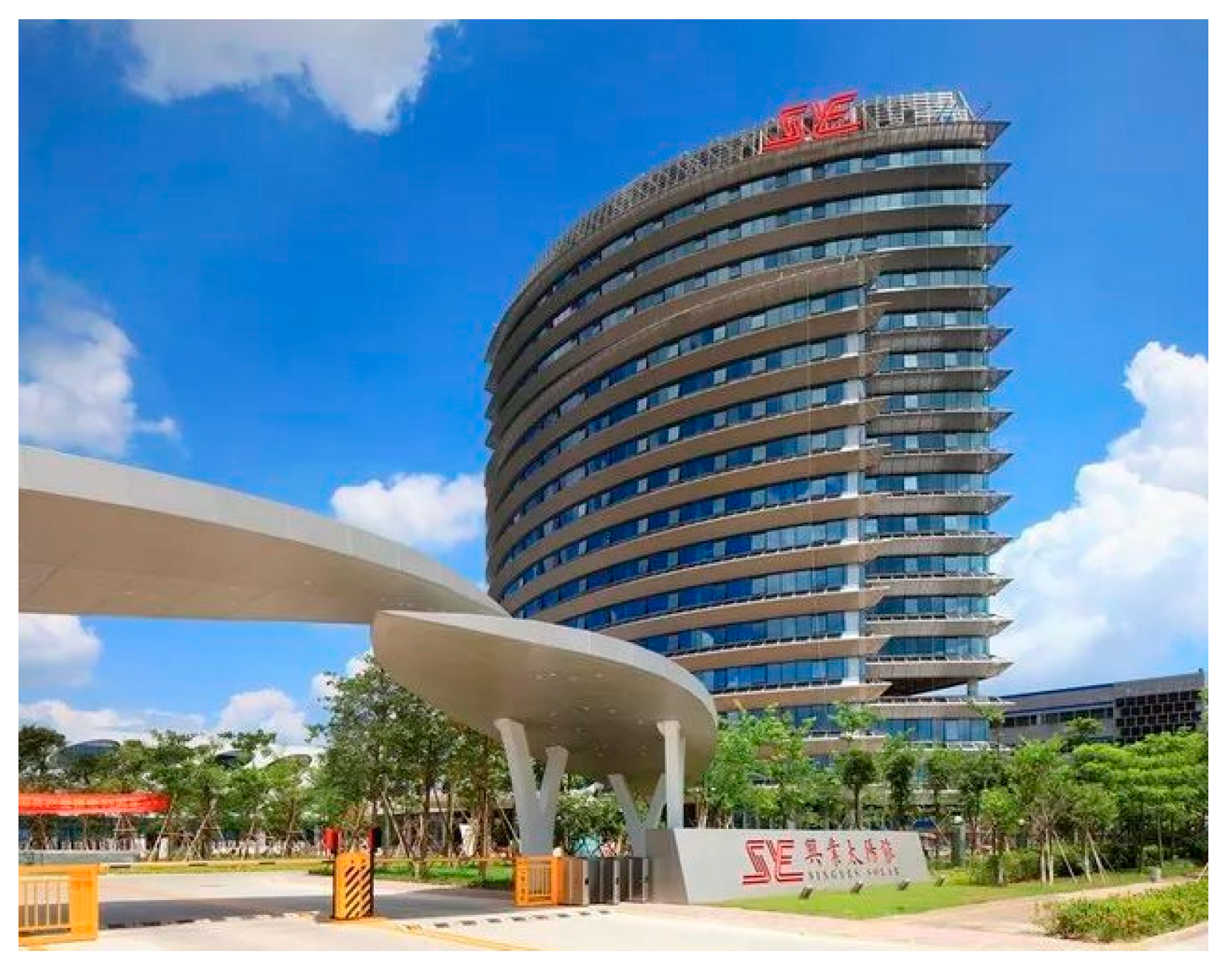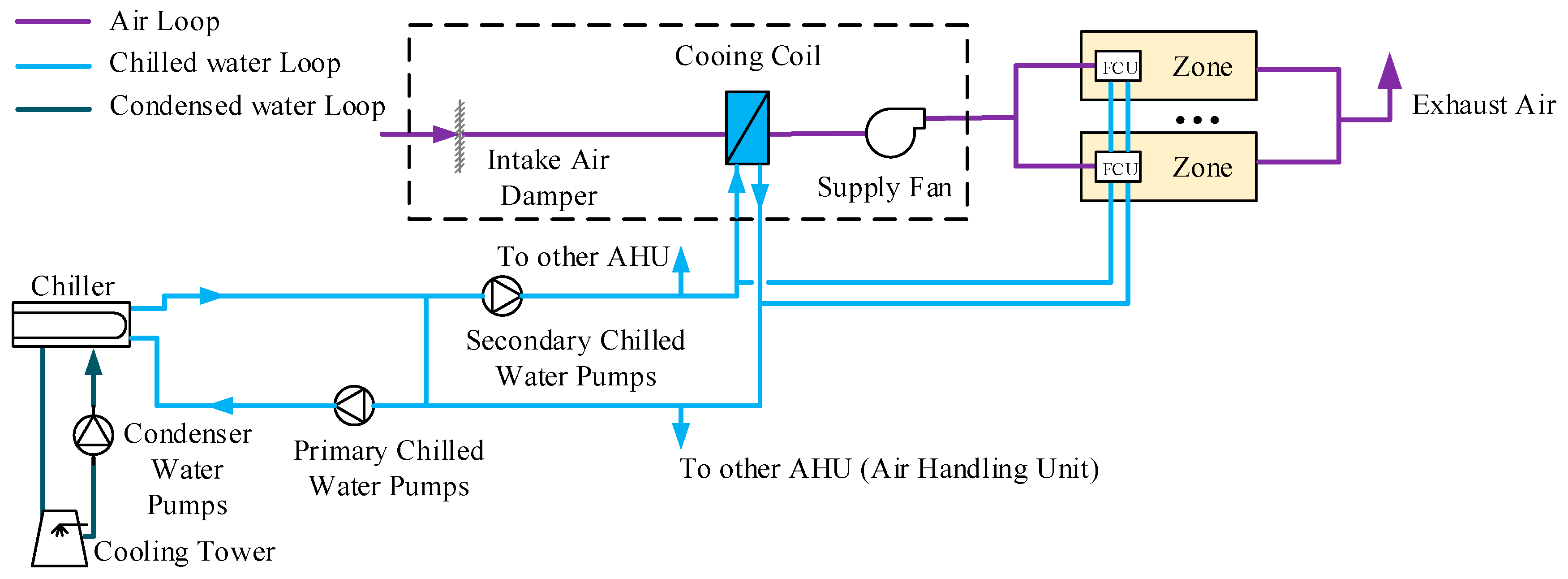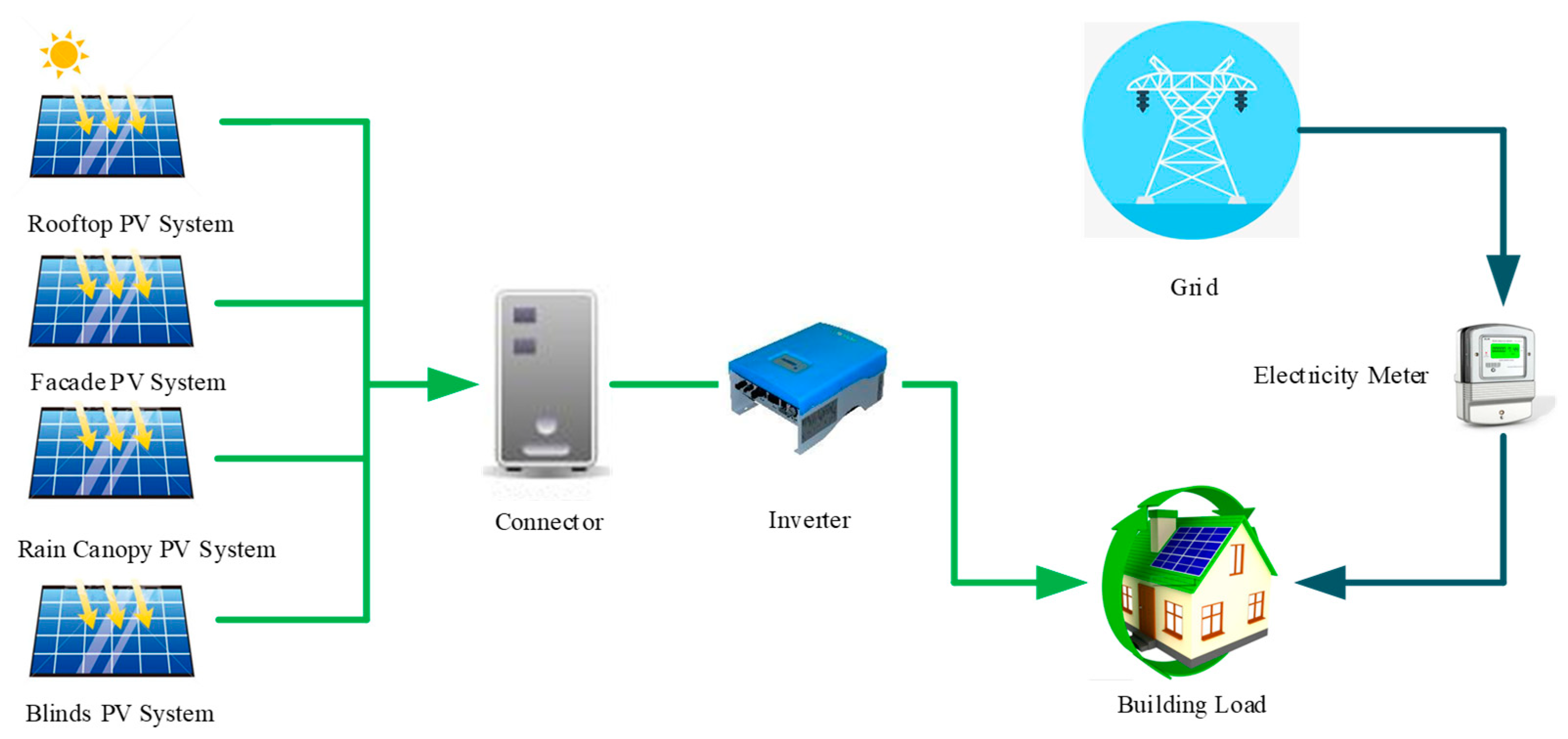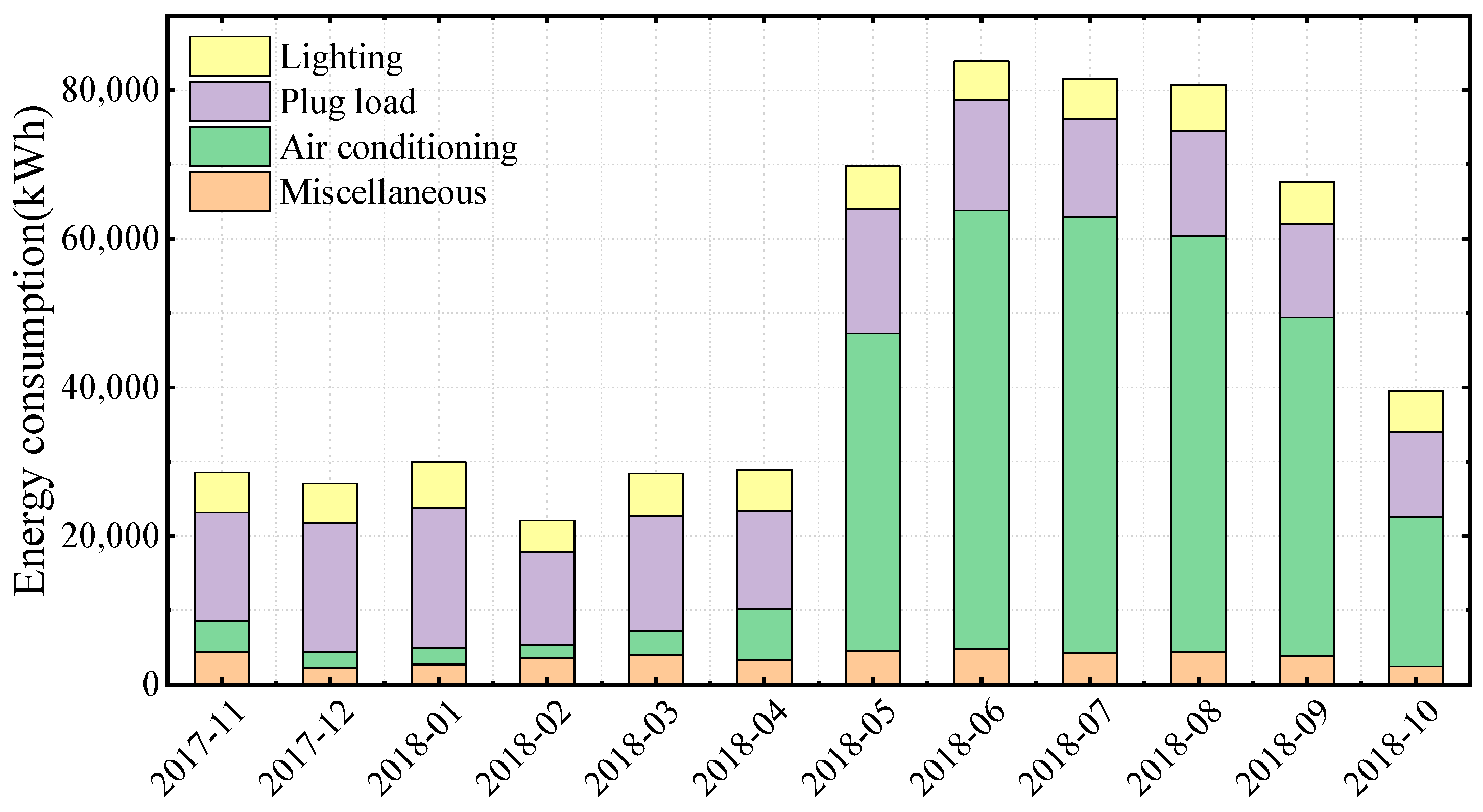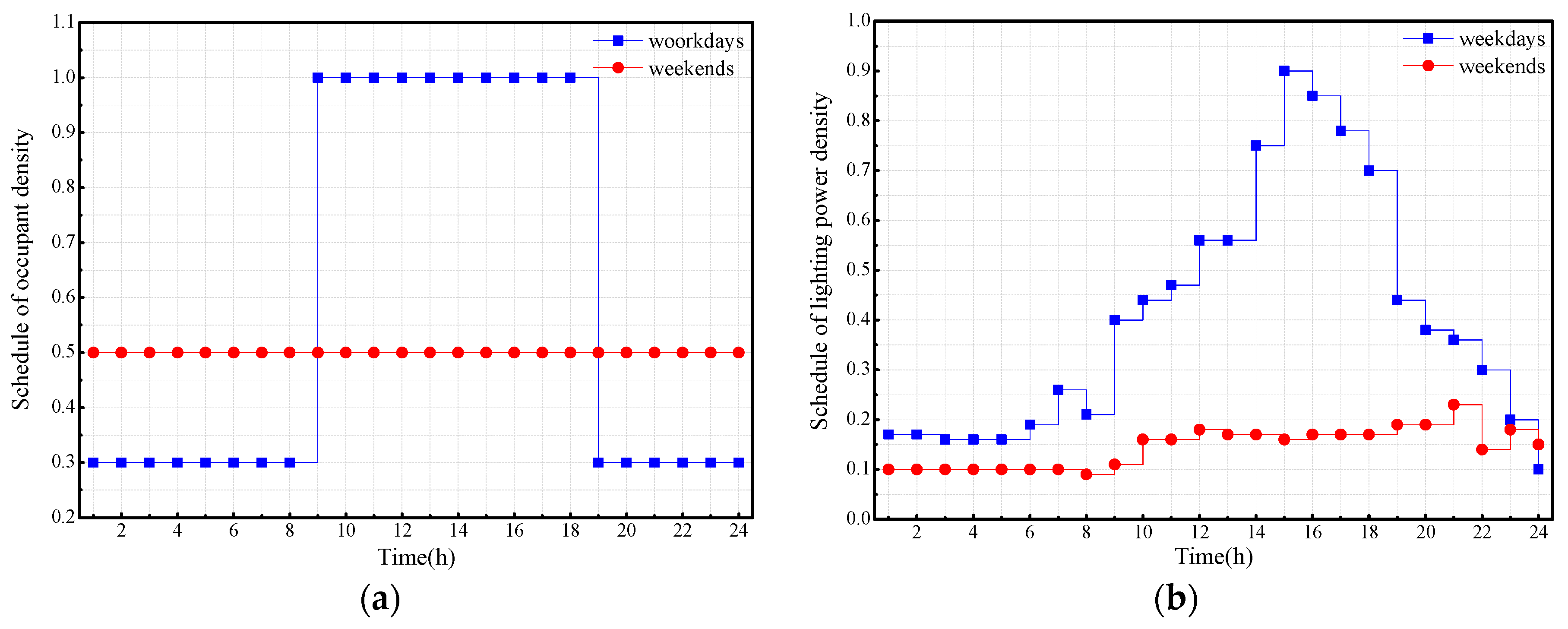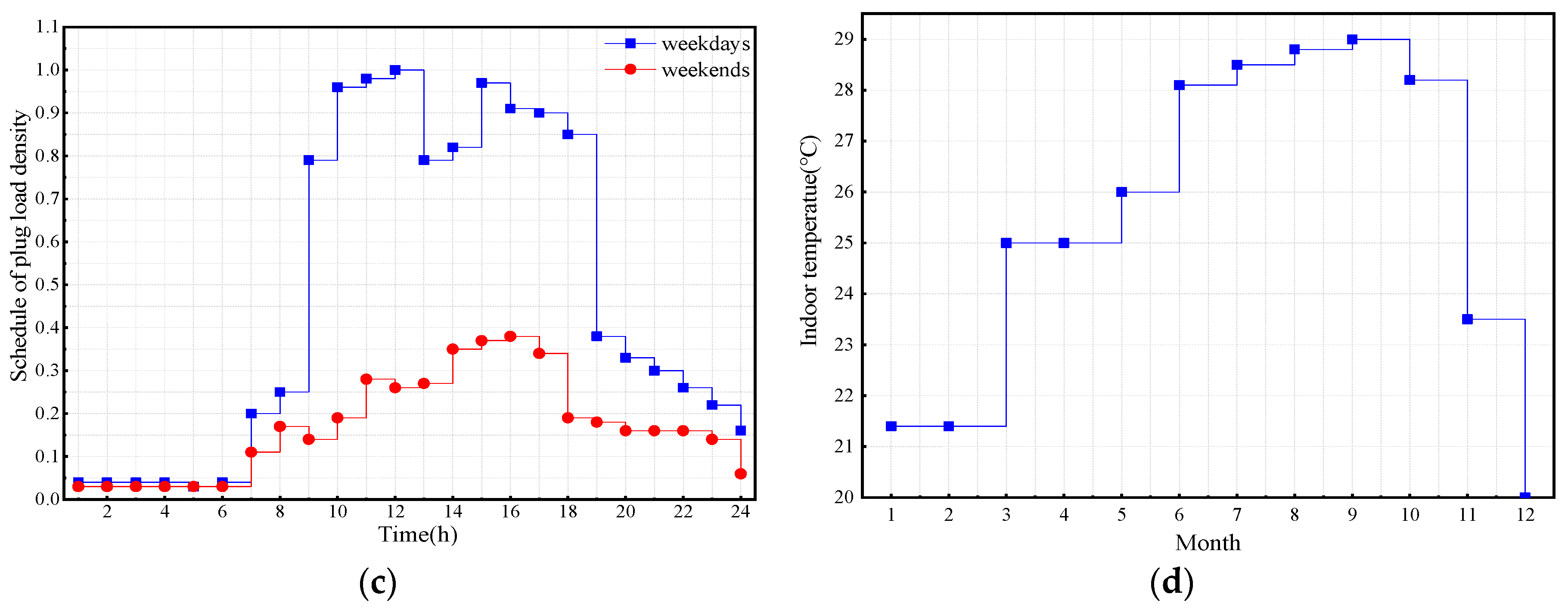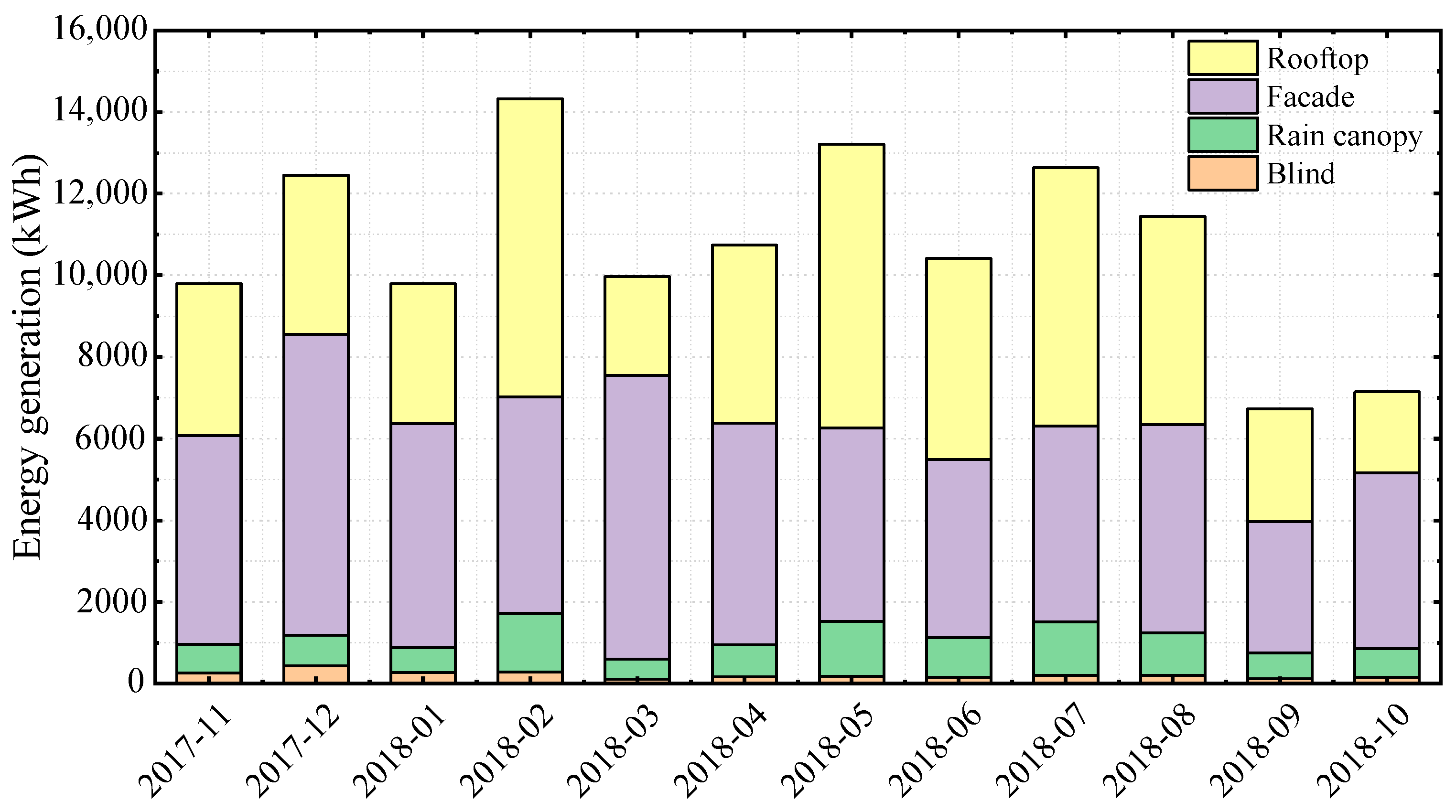1. Introduction
A zero-energy building is a building with greatly reduced energy needs through efficiency gains such that the balance of the energy needs can be supplied by renewable energy generated on site on an annual basis [
1,
2,
3]. Achieving zero energy is an ambitious yet increasingly achievable goal thanks to the recent advances in building technologies. A variety of governments, e.g., the European Union and the United States, have established policies and targets for new buildings to become zero-energy in the next ten years [
4,
5,
6]. However, transforming the existing buildings into zero energy is as important as building new ones. The proliferation of low- and very-low-energy buildings in recent years presents great opportunities for such transformation. A number of studies have explored the technical and economic viabilities.
Alajmi et al. [
7] investigated the possibility of converting a small low-rise public building located in a hot climate into a net-zero-energy building. An earlier retrofit had brought down annual energy consumption by 27% (659 MWh), and the simulation results indicated that an additional 33.6% savings (821 MWh) could be achieved by a set of energy efficiency measures (EEMs), which would make the building zero-energy ready. Three potential solutions to convert the building into a zero-energy building were discussed. The first solution would use only the photovoltaic (PV) system that utilizes the entire roof; the second solution would use less PV with the replacement of existing chillers with more efficient ones; the third solution would combine the PV and a solar cooling system. Simulation results showed that the first solution could achieve the zero-energy goal on an annual basis, while the other two solutions could achieve the zero-energy goal on both an annual and a monthly basis.
AbuGrain and Alibaba [
8] studied a three-story public building in Cyprus. A variety of strategies was simulated to explore the energy-saving potential, including integrating additional insulation materials, using light sensors to reduce unnecessary lighting consumption, increasing the U-value of the windows, etc. The simulation results implied that nearly 30% annual energy savings could be realized through retro-commissioning with approximately 11% from lighting and 9% from the HVAC system. The zero-energy goal could be achieved by integrating photovoltaic panels on 23% of the roof area.
Minor et al. [
9] explored a LEED (Leadership in Energy and Environmental Design) -certified building with a total floor area of 2902 m
2 in Ohio, USA. They assessed two alternatives to reach the net-zero energy target. The first option was to add only PV panels to achieve zero energy on an annual basis; the other one was to add PV panels to meet all summer loads and solar thermal units to meet the heating needs. They concluded that the first option was more cost-effective.
Irulegi et al. [
10] discussed a six-story university building in Spain. Natural ventilation was proposed in lieu of a conventional air conditioning system to meet the cooling needs. For the winter period, eliminating thermal bridges, using air-to-air heat recovery systems, and improving the windows’ performance in the north façade showed potential energy savings of 62%. Their study indicated that with these measures, the building had the potential to become zero-energy ready.
Some other studies reported similar findings with regard to transforming existing buildings into zero energy buildings [
11,
12,
13,
14]. Cellura et al. [
15] discussed retrofitting a single-family house in a rural area in Italy to achieve zero energy. A variety of approaches and technologies, such as natural ventilation, adaptive thermal comfort, advanced lighting, and a high-performance façade, were investigated. Wu et al. [
16] evaluated which HVAC technology was the most efficient for a residential building in the mixed-humid climate to achieve zero energy. Based on the simulation, a ground source heat pump (GSHP) with a heat recovery ventilator (ERV) yielded the most energy savings, but this option was also the most expensive one. The most cost-effective option was an air source heat pump (ASHP) without the heat recovery system. Kalogirou [
17] studied the combined PV and the solar thermal system and concluded that the combined system would be taking a leading role in meeting the electricity and thermal energy needs for residential buildings toward zero energy.
Achieving the zero-energy goal in small low-rise commercial buildings is not overly complex; however, it is much more challenging for large high-rise office buildings [
18]. There are few studies found in the literature to report how an existing large high-rise office building can potentially become zero-energy. Aksamija [
19,
20] explored the potential of an existing commercial building with near 20,000 m
2 total floor area in a mild climate in the US moving toward zero energy. Simulation results showed that the commercial building could achieve the zero-energy goal through a deep energy retrofit. However, the economic feasibility was the biggest concern.
This paper presents a case study on how a large high-rise office building located in the hot summer and warm winter zone in China can potentially become zero energy without any significant alterations to the building. The intention is to mobilize owners of similar facilities.
3. Analysis
3.1. Technical Approach
Similar to previous studies, the calibrated simulation approach was adopted in this study. This approach is an adjustment of the model inputs and parameters based on the actual measurements until the discrepancy between the simulated data and the measured ones is within a preset threshold [
25]. ASHRAE Guideline 14-2014 [
26] was used as the baseline for the calibration in this study.
With the calibrated energy model, we then used the GenOpt tool to optimize the controls of the HVAC system as well as other occupant behavior related strategies, e.g., adopting adaptive thermal comfort with a wider range of temperature set points.
After maximizing the efficiency gain, we explored the viable options for the PV system to determine whether the zero-energy goal is achievable.
3.2. Model Development
The energy model was created based on as-built drawings. EnergyPlus 8.9 [
27,
28] was chosen for the simulation.
Figure 6 shows the geometry and thermal zoning of the typical floor.
The operating conditions, i.e., the occupancy density and schedule, the lighting power density and schedule, the plug load density and schedule, and room indoor temperatures, were obtained from a building operator interview, onsite measurement, and observations. The room set point temperatures were read from the building automation system (BAS) directly. The building employed electrical submetering to monitor the HVAC system, the lighting, and the plug load power consumptions.
The sensors used in the case building are all research-grade and the accuracy is much higher than the typical requirement in the building industry. The measurements concerned in this study are mainly power and temperature, and the sensor accuracies are listed in
Table 5. As only direct measurements were involved, the propagation of uncertainty was not considered in the study.
The hourly data on a typical weekday and weekend were used to calculate the lighting and plug load power densities and derive their schedules for weekdays and weekend days, respectively. The numbers of occupants were counted manually by the researchers every two hours from 6 a.m. to 8 p.m. on a typical weekday and weekend to generate the occupant densities and schedules. The schedules of internal load and indoor temperature are shown in
Figure 7.
Table 6 presents the actual vs. design values of these parameters.
The weather file was developed using the actual weather data from the National Climatic Data Center (NCDC) [
29]. The data includes hourly observations of temperature, humidity, pressure, wind speed and direction, cloud cover, and precipitation intensity but misses the global horizontal solar irradiation, the diffuse horizontal solar irradiation, and the direct normal solar irradiation that are essential to the energy simulation. We adopted the models recommended by Zhang et al. [
30,
31,
32,
33] to compute the solar irradiations:
3.3. Model Validation
Per the ASHRAE Guideline 14-2014, a normalized mean bias error (NMBE) of 5% or better and a coefficient of variation of the root mean square error (CVRMSE) of 15% or better are the minimum requirements for an energy model to be considered as a calibrated model. The NMBE and CVRMSE are defined as follows:
Figure 8 shows the measured vs. predicted monthly energy consumption for the case building. The simulated energy consumption agreed with the measured energy consumption well and both the NMBE and the CVRMSE met the ASHRAE guideline requirements.
