Acoustic Investigations of Two Barrel-Vaulted Halls: Sisto V in Naples and Aula Magna at the University of Parma
Abstract
1. Introduction
2. Acoustic Interest in Vaulted Halls
2.1. Theories and Discoveries in the 17th Century
2.2. Theories and Discoveries in the 18th Century
2.3. Changes in the 19th Century
2.4. Developments in the 20th Century
2.5. Historical Relevance to Current Case Studies
3. Historical Background of the Halls
3.1. Sisto V Hall in Naples
3.2. Aula Magna at the University of Parma
4. Digital 3D Models and Acoustic Similarities in the Two Vaulted Halls
5. Calibration of Material Coefficients Within the Digital Models Based on Measured Results
Considerations on the Acoustic Limits of the Two Vaulted Halls
6. Architectural Acoustic Design
6.1. Sisto V Hall
6.2. Aula Magna
6.3. Audio System for the Vaulted Halls
7. Acoustic Simulations
8. Outcomes and Simulated Results
8.1. Acoustic Parameters
8.2. Outcomes from the Amplified Audio System
9. Discussion on Acoustic Findings
10. Conclusions
Author Contributions
Funding
Institutional Review Board Statement
Informed Consent Statement
Data Availability Statement
Acknowledgments
Conflicts of Interest
References
- Calvo-Lopez, J.; Rabasa, E. The Hundred Feet Vault. The Construction and Geometry of the Sala dei Baroni of the Castel Nuovo, Naples. In Proceedings of the 4th International Congress on Construction History, Paris, France, 3–7 July 2012; p. 18. [Google Scholar]
- Shaw, J.E. Writing to the prince: Supplications, equity and absolutism in sixteenth-century Tuscany. Past Present 2012, 215, 51–83. [Google Scholar] [CrossRef]
- Berardi, U.; Iannace, G.; Trematerra, A. The Acoustics of the Double Elliptical Vault of the Royal Palace of Caserta (Italy). Buildings 2017, 7, 18. [Google Scholar] [CrossRef]
- Bak, J.M. Coronations: Medieval and Early Modern Monarchic Ritual, 1st ed.; University of California Press: Downtown Oakland, CA, USA, 1990. [Google Scholar] [CrossRef]
- Jaffré, M.W.S. The royal court and civil war at the founding of the Bourbon dynasty, 1589–1595. Fr. Hist. 2017, 31, 20–38. [Google Scholar] [CrossRef]
- Banzola, V.; Calvani, M.M. Parma: La Citta Storica; Cassa di Risparmio di Parma: Parma, Italy, 1978. (In Italian) [Google Scholar]
- Palladio, A. The Four Books of Architecture; Dover Publications Inc: Dover, UK, 2000; Volume 1. [Google Scholar]
- Berardi, U.; Iannace, G.; Di Gabriele, M. Characterization of sheep wool panels for room acoustic applications. In Proceedings of the 22nd Internation Congress on Acoustics (ICA), Buenos Aires, Argentina, 5–9 September 2016. [Google Scholar]
- Kircher, A. Phonurgia Nova Sive Conjugium Mechanico-Physicum Artis & Naturae Paranympha Phonosophia Concinnatum; Rudolphum Dreherr: Kempten, Germany, 1673. [Google Scholar]
- Tronchin, L. Athanasius Kircher’s Phonurgia Nova: The marvelous world of sound during the 17th century. Acoustics Today 2009, 5, 8–15. [Google Scholar] [CrossRef]
- Sabine, W. Whispering Galleries. In Collected Papers on Acoustics; Harvard University Press: Cambridge, MA, USA, 1922. [Google Scholar]
- Smyth, F. A centenary of architectural acoustics: Hope Bagenal and Wallace Clement Sabine. In Proceedings of the Institute of Acoustics, Birmingham, UK, 15–16 October 2014; Volume 36. [Google Scholar]
- Woodhouse, J. The pre-history of 20th century acoustics: The legacy of Lord Rayleigh. In Proceedings of the 10th Convention of the European Acoustics Association Forum Acusticum, Turin, Italy, 11–15 September 2023. [Google Scholar]
- Campbell, M. Lord Rayleigh: A Master of Theory and experiment in acoustics. Acoust. Sci. Tech. 2007, 28, 215–218. [Google Scholar] [CrossRef]
- Skalevik, M. Reverberation Time—The mother of all room acoustic parameters. In Proceedings of the 20th International Congress on Acoustics (ICA), Sydney, Australia, 23–27 August 2010. [Google Scholar]
- Kuttruff, H. Room Acoustics, 5th ed.; Spon Press: London, UK; New York, NY, USA, 2009. [Google Scholar]
- Vercammen, M. Sound concentration caused by curved surfaces. J. Acoust. Soc. Am. 2013, 133, 3348. [Google Scholar] [CrossRef]
- Cremer, L.; Muller, H. Principle and Applications of Room Acoustics; Applied Science Publisher: London, UK; New York, NY, USA, 1982. [Google Scholar]
- Wulfrank, T.; Jurkiewicz, Y.; Kahle, E. Design-Focused Acoustic Analysis of Curved Geometries Using a Differential Raytracing Technique. Build. Acoust. 2014, 21, 87–95. [Google Scholar] [CrossRef]
- Müller-Trapet, M.; Vorländer, M. In-situ Measurements of Surface Reflection Properties. Build. Acoust. 2014, 21, 167–174. [Google Scholar] [CrossRef]
- Vercammen, M. The reflected sound field by curved surfaces. J. Acoust. Soc. Am. 2008, 123, 3442. [Google Scholar] [CrossRef]
- Vercammen, M. Sound Reflections from Concave Spherical Surfaces. Part II: Geometrical Acoustics and Engineering Approach. Acta Acust. United Acust. 2010, 96, 92–101. [Google Scholar]
- Nichols, C.; McGregor, J.H. Renaissance Naples: A Documentary History, 1400–1600; Italica Press, Inc.: New York, NY, USA, 2019. [Google Scholar] [CrossRef]
- Capasso, G. II Collegio Dei Nobili di Parma: Memorie Storiche Pubblicate Nel Terzo Centenario Dalla Sua Fondazione; L. Battei: Parma, Italy, 1901. (In Italian) [Google Scholar]
- Giandebiaggi, P. I Disegni Dell’architettura Universitaria: Parma (1600–1940); Universita’ Degli Studi di Parma: Parma, Italy, 1990. [Google Scholar]
- Farina, A. Ramsete—A new pyramid tracer for medium and large scale acoustic problems. In Proceedings of the Euro-Noise, Lyon, France, 21–23 March 1995. [Google Scholar]
- Rajendran, J.; Thanulingam, T.L. Sound Level Analysis of Firecrackers. J. Pyrotech. 2008, 27, 58. [Google Scholar]
- Farina: Brahma Microphones—Ambisonics Microphone. Available online: www.brahmamic.com (accessed on 25 March 2025).
- ISO 3382-1; Acoustics-Measurement of Room Acoustic Parameters—Part 1: Performance Spaces. ISO: Geneva, Switzerland, 2009.
- Bevilacqua, A.; Farina, A.; Saccenti, L.; Farina, A. New method for the computation of acoustic parameters according to the updated Italian Legislation. In Proceedings of the 154th Convention on Audio Engineering Society (AES), Helsinki, Finland, 13–15 May 2023. [Google Scholar]
- Mickaitis, M.; Jagniatinskis, A.; Fiks, B. Case study of acoustic comfort in conference room. In Proceedings of the 27th International Congress on Sound and Vibration (ICSV 2021), 11–16 July 2021; p. 172047. [Google Scholar]
- Barron, M. Auditorium Acoustics and Architectural Design, 2nd ed.; Spon Press: London, UK, 2010. [Google Scholar]
- De Sena, E.; Antonello, N.; Moonen, M.; Van Waterschoot, T. On the Modeling of Rectangular Geometries in Room Acoustic Simulations. IEEE/ACM Trans. Audio Speech Lang. Process. 2015, 23, 774–786. [Google Scholar] [CrossRef]
- Vorländer, M. Models and algorithms for computer simulations in room acoustics. In Proceedings of the International Seminar on Virtual Acoustics, Valencia, Spain, 24–25 November 2011. [Google Scholar]
- Tronchin, L. Variability of room acoustic parameters with thermo-hygrometric conditions. Appl. Acoust. 2021, 177, 107933. [Google Scholar] [CrossRef]
- Merli, F.; Bevilacqua, A. Using a Church as a Temporary Auditorium. Acoustical Design of S. Domenico of Imola. J. Phys. Conf. Ser. 2020, 1655, 012146. [Google Scholar] [CrossRef]
- Tronchin, L.; Bevilacqua, A. Evaluation of Acoustic Similarities in Two Italian Churches Honored to S. Dominic. Appl. Sci. 2020, 10, 7043. [Google Scholar] [CrossRef]
- Lazarus, H. Prediction of verbal communication in noise—A development of generalized SIL curves and the quality of communication (Part 2). Appl. Acoust. 1987, 20, 245–261. [Google Scholar] [CrossRef]
- Culling, J.F.; Hodder, K.I.; Toh, C.Y. Effects of reverberation on perceptual segregation of competing voices. J. Acoust. Soc. Am. 2003, 114, 2871–2876. [Google Scholar] [CrossRef]
- Bevilacqua, A.; Yan, R. Acoustic Discoveries of Another Masterpiece by Antonio Galli Bibiena: The Communal Theatre of Bologna. In Proceedings of the Building Simulation Applications (BSA), Bolzano, Italy, 20 June–1 July 2022. [Google Scholar]
- Tronchin, L.; Bevilacqua, A. Evaluation of Acoustic Features after Refurbishment Works Inside Two Historical Opera Theatres Located in Italy. Acoustics 2021, 3, 316–336. [Google Scholar] [CrossRef]
- Cairoli, M. Acoustical design of the Opera and Ballet theatre in Astana, Kazakhstan. Appl. Acoust. 2023, 211, 109556. [Google Scholar] [CrossRef]
- Iannace, G. The acoustic characterization of green materials. Build. Acoust. 2017, 24, 101–113. [Google Scholar] [CrossRef]
- Available online: https://www.baswa.com/en/documentation-downloads/ (accessed on 25 March 2025).
- Available online: https://www.caimi.com/istituto-italiano-di-cultura-di-parigi-mario-trimarchi/ (accessed on 25 March 2025).
- Liu, S.; Zeng, F.G. Temporal properties in clear speech perception. J. Acoust. Soc. Am. 2006, 120, 424–432. [Google Scholar] [CrossRef] [PubMed]
- Cairoli, M.; Agostinelli, S. Concert halls as nearly adaptative spaces. Appl. Sci. 2024, 14, 3250. [Google Scholar] [CrossRef]
- Nahid, M.; Hodgson, M. Prediction of optimal conditions for verbal-communication quality in eating establishments. J. Acoust. Soc. Am. 2011, 129, 2005–2014. [Google Scholar] [CrossRef] [PubMed]
- Available online: https://www.kgear.it/en/product/GF162%20I (accessed on 25 March 2025).
- Available online: https://www.k-array.com/en/software (accessed on 25 March 2025).
- Prodi, N.; Pellegatti, M.; Visentin, C. Effects of type of early reflection, clarity of speech, reverberation and diffuse noise on the spatial perception of a speech source and its intelligibility. J. Acoust. Soc. Am. 2022, 151, 3522–3534. [Google Scholar] [CrossRef]
- Bellini, M.C.; Collini, L.; Farina, A.; Pinardi, D.; Riabova, K. Measurement of Loudspeakers with a Laser Doppler Vibrometer and the Exponential Sine Sweep Excitation Technique. J. Audio Eng. Soc. 2017, 65, 600–612. [Google Scholar] [CrossRef]
- Di Loreto, S.; Ricciutelli, A.; Serpilli, F.; Lori, V.; Montelpare, S. Advanced digitalization of acoustic footprints in historical theatres for preservation and reconstruction. Build. Acoust. 2025, in press. [Google Scholar] [CrossRef]
- Di Loreto, S.; Serpilli, F.; Lori, V.; Di Perna, C. The influence of the acoustic performance in the certification of a school buildings according to the ITACA protocol. Build. Acoust. 2022, 29, 559–575. [Google Scholar] [CrossRef]
- Montelpare, S.; Pierantozzi, M.; Di Loreto, S.; Ricciutelli, A.; Ferrara, M. Geometrical acoustics in cultural heritage conservation and promotion: Digitalization of the acoustic characteristics. In Proceedings of the Advanced Research in Technologies, Information, Innovation and Sustainability, Madrid, Spain, 18–20 October 2023; Springer Nature: Berlin/Heidelberg, Germany, 2024; pp. 292–303. ISBN 978-3-031-48929-7. [Google Scholar]
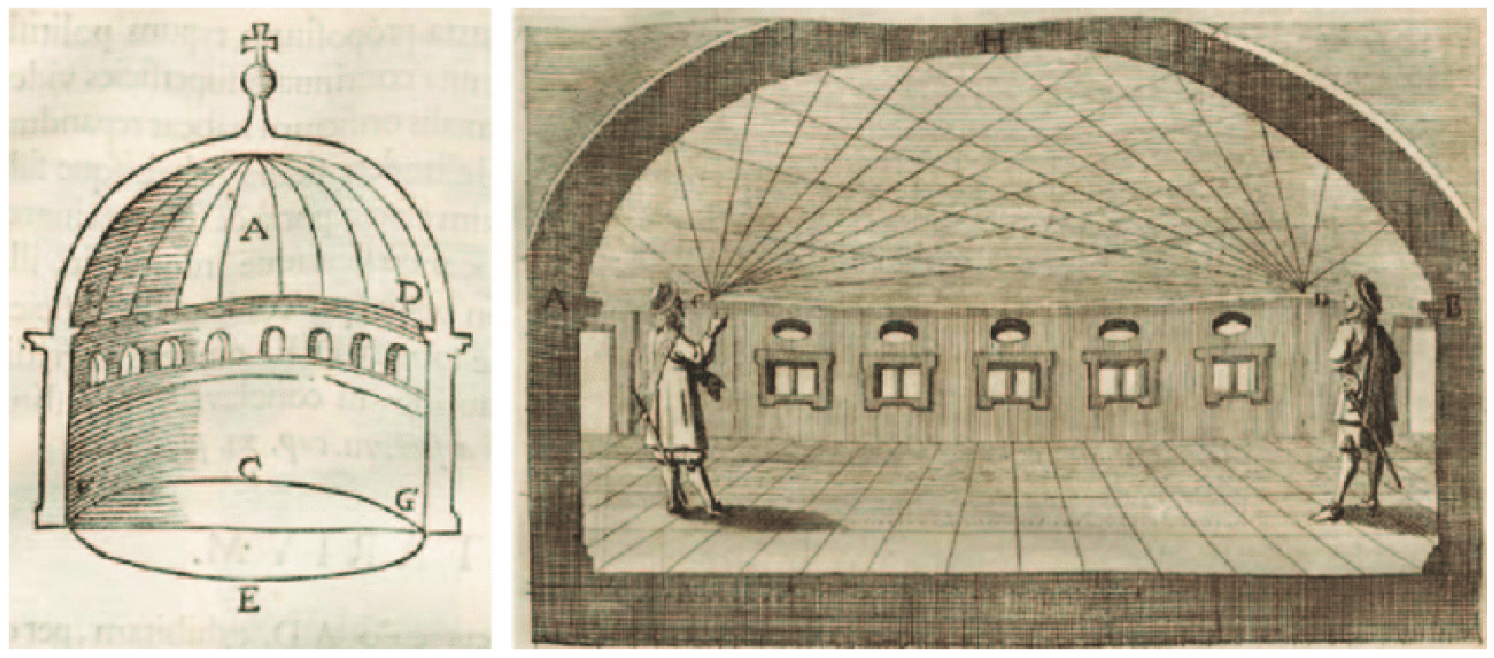
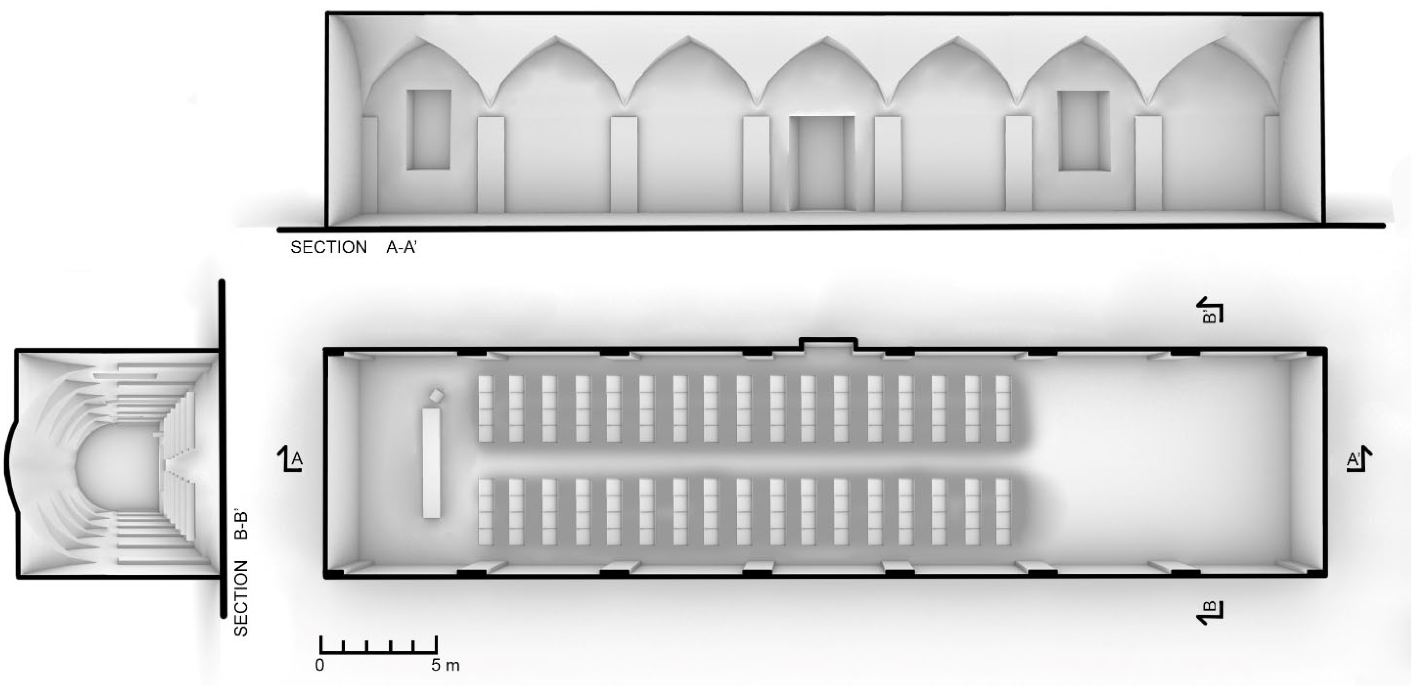


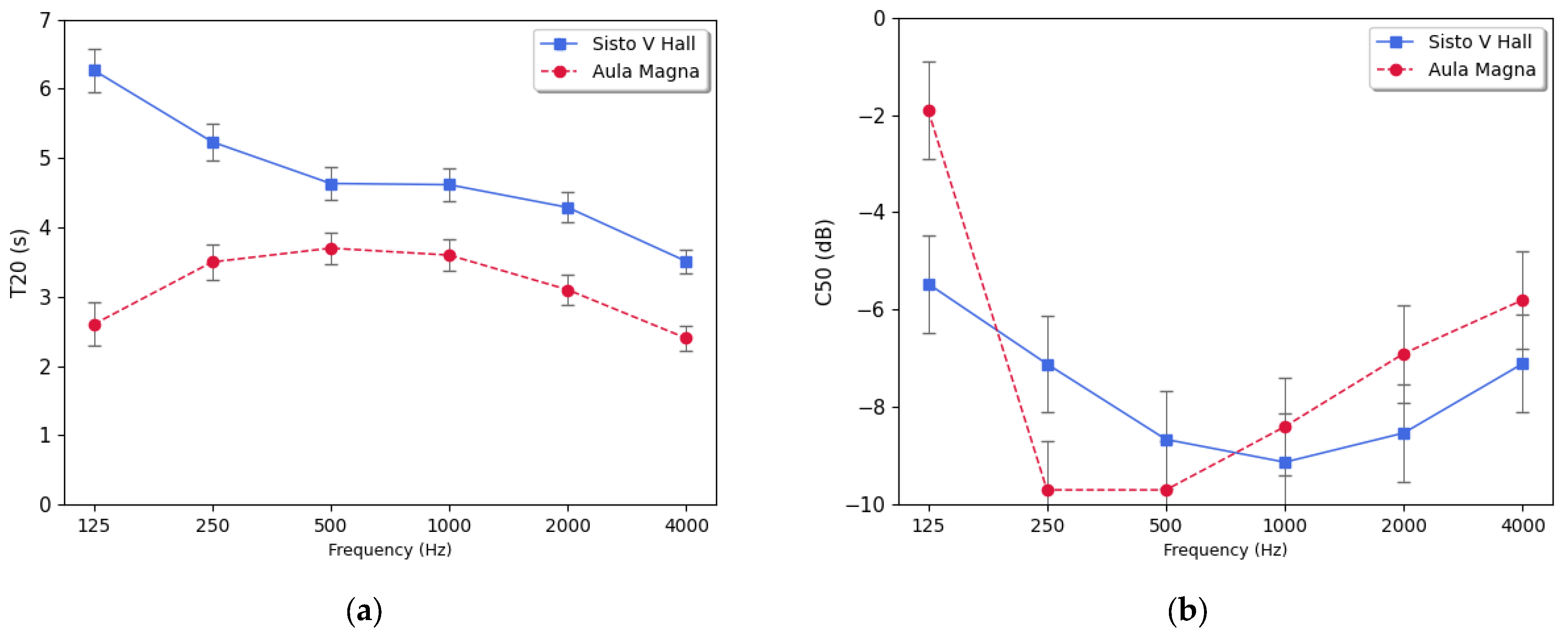
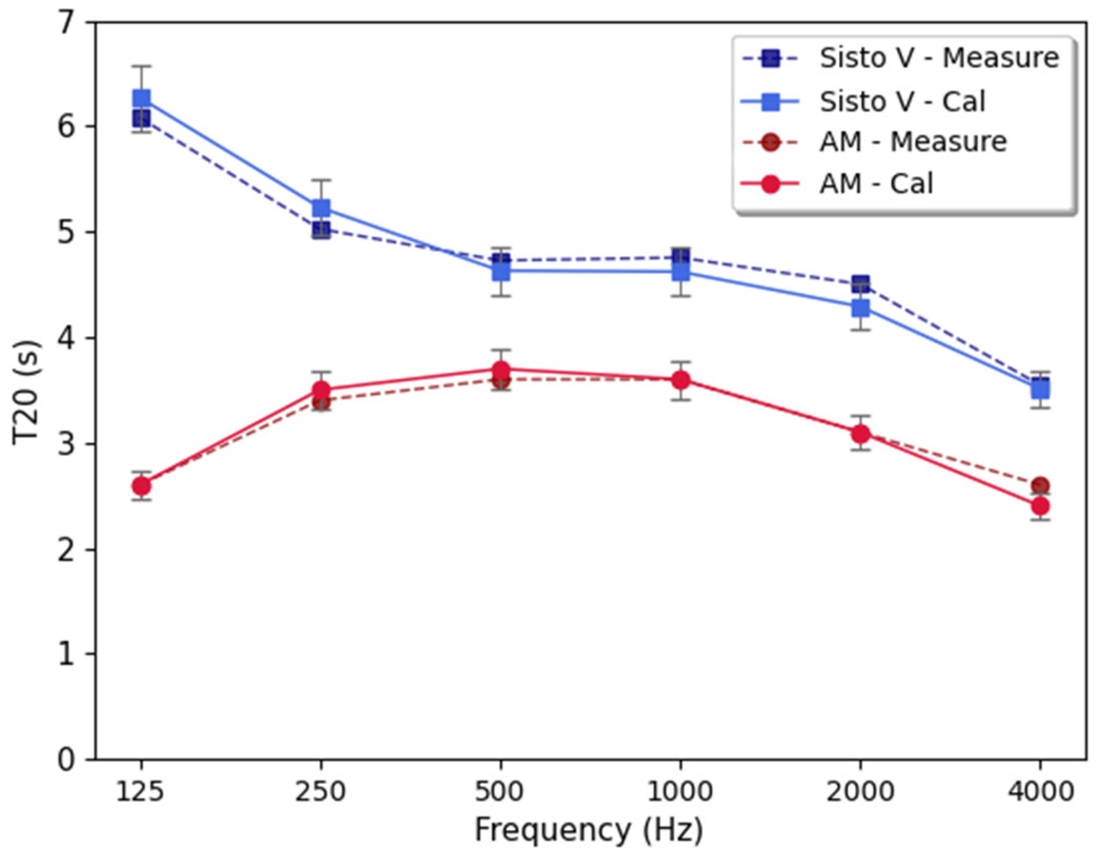

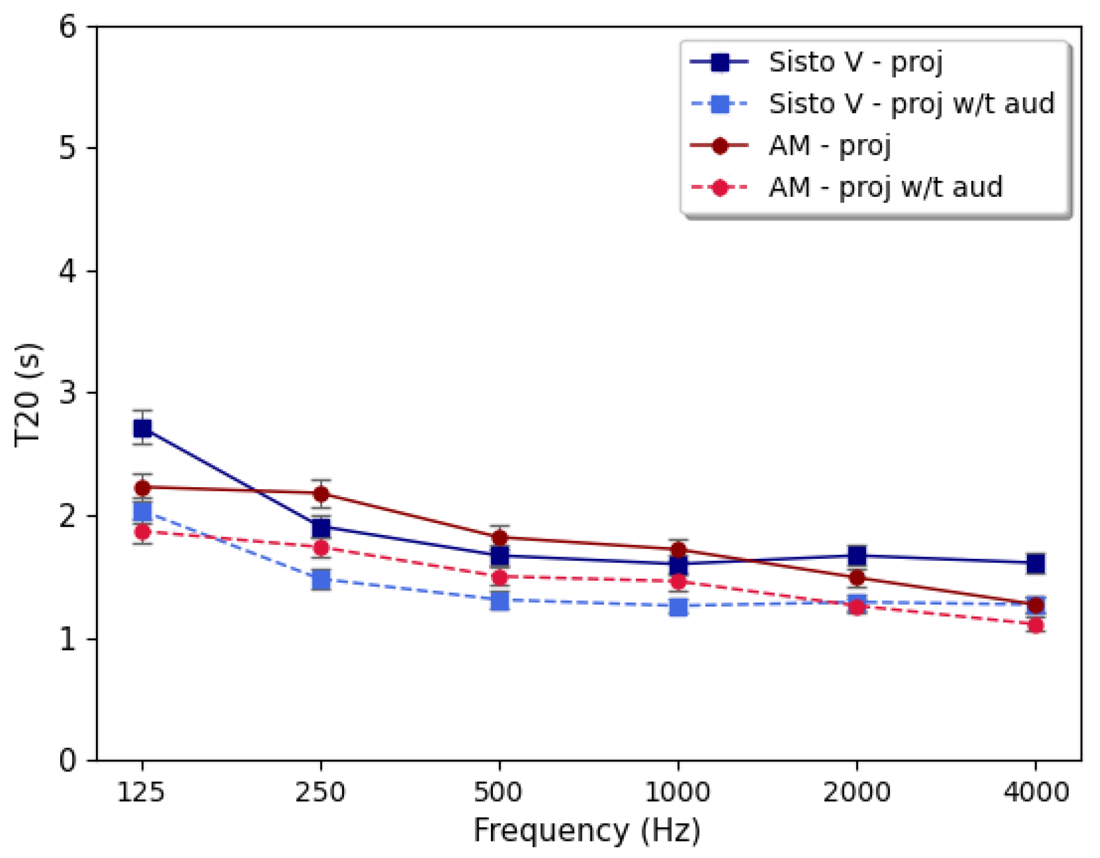
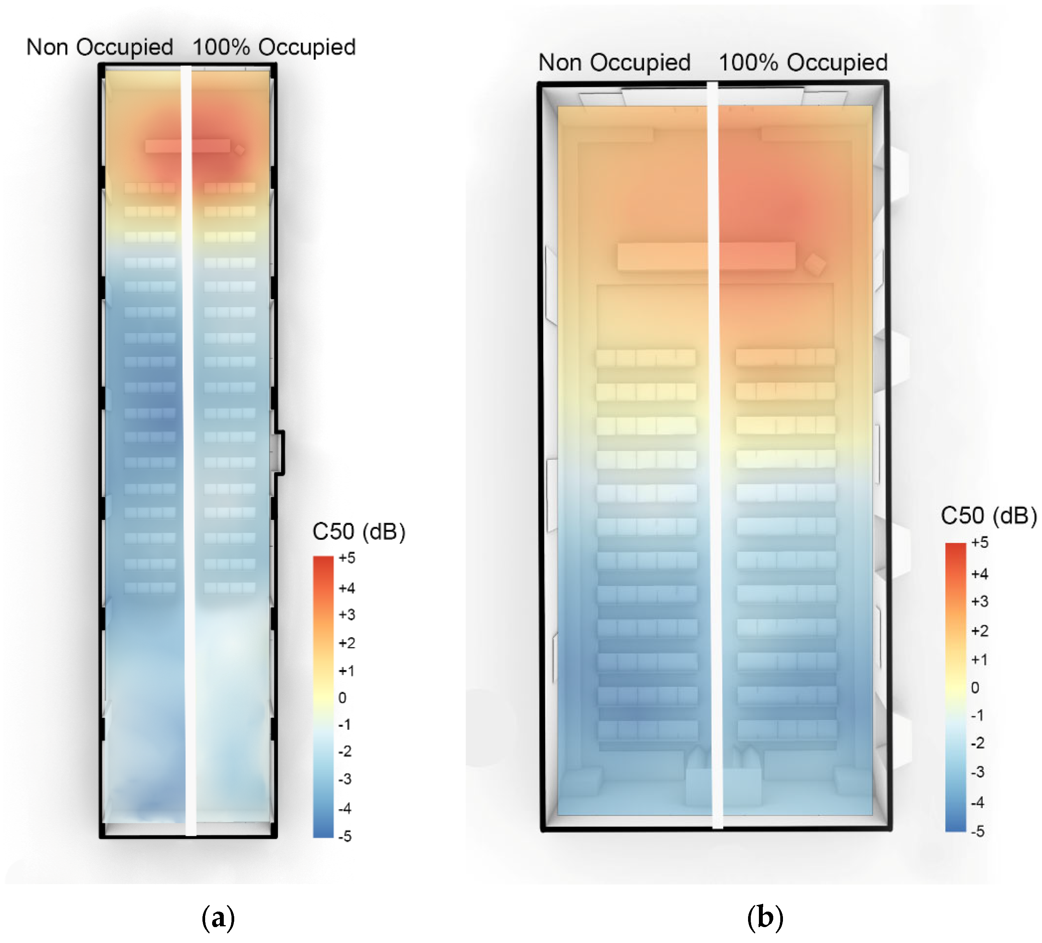

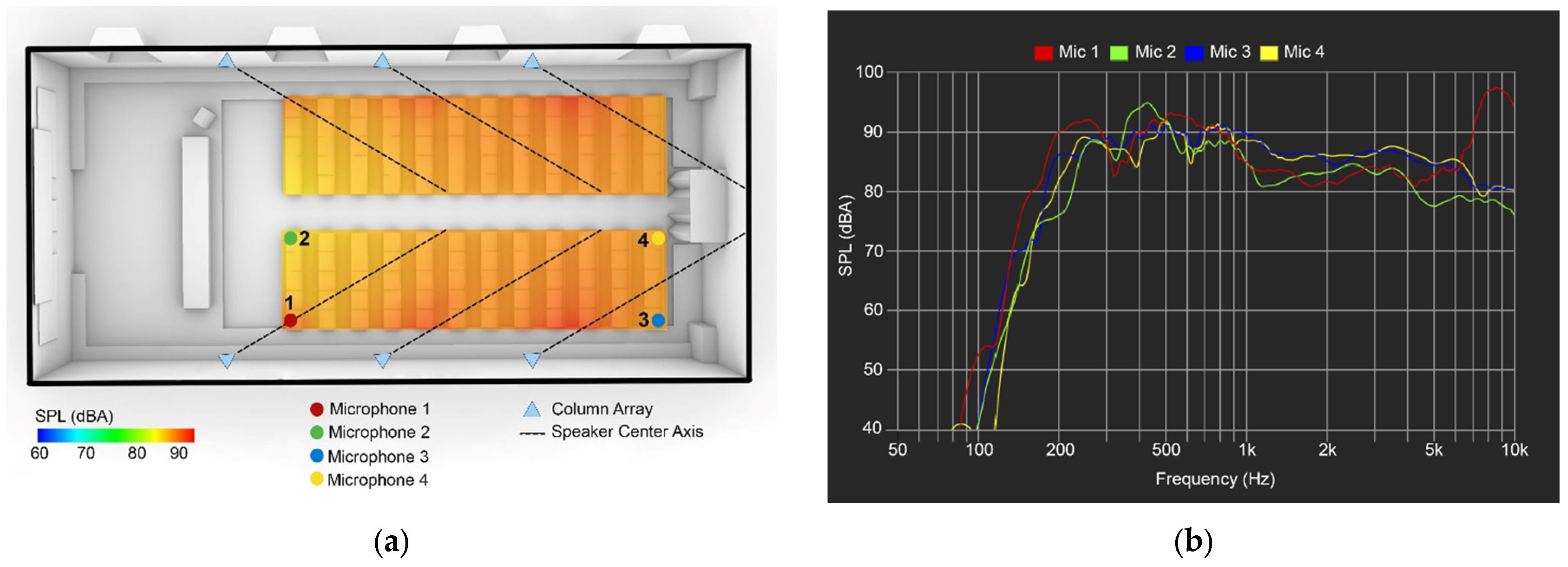
| Description | Sisto V Hall | Aula Magna Parma |
|---|---|---|
| Type of vault | Barreled | Barreled |
| Longitudinal axis (m) | 43.8 | 22.2 |
| Transversal axis (m) | 9.8 | 10.3 |
| Maximum height at the center of the vault (m) | 9.2 | 12 |
| Total volume approx. (m3) | 3672 | 2400 |
| Materials | Octave Band Center Frequency—Hz | |||||
|---|---|---|---|---|---|---|
| 125 Hz | 250 Hz | 500 Hz | 1 kHz | 2 kHz | 4 kHz | |
| Glass—Window | 0.35 | 0.10 | 0.05 | 0.12 | 0.07 | 0.04 |
| Solid Timber | 0.25 | 0.13 | 0.11 | 0.15 | 0.13 | 0.15 |
| Wall Decorations | 0.01 | 0.01 | 0.02 | 0.03 | 0.03 | 0.04 |
| Furniture | 0.28 | 0.14 | 0.19 | 0.18 | 0.16 | 0.3 |
| Desk | 0.18 | 0.08 | 0.11 | 0.15 | 0.20 | 0.25 |
| Floor | 0.04 | 0.04 | 0.05 | 0.06 | 0.03 | 0.03 |
| Plastered Brick Walls | 0.03 | 0.06 | 0.06 | 0.04 | 0.04 | 0.04 |
| Wooden Chairs (AM) | 0.31 | 0.16 | 0.09 | 0.08 | 0.09 | 0.11 |
| Plastic Chairs (SV) | 0.23 | 0.11 | 0.05 | 0.05 | 0.05 | 0.03 |
| Materials | Octave Band Center Frequency—Hz | Scattering (@500–1k Hz) | |||||
|---|---|---|---|---|---|---|---|
| 125 Hz | 250 Hz | 500 Hz | 1 kHz | 2 kHz | 4 kHz | ||
| Wooden Ceiling Reflectors | 0.25 | 0.13 | 0.11 | 0.15 | 0.13 | 0.15 | 0.05 |
| Wooden Stage Floor | 0.55 | 0.50 | 0.40 | 0.30 | 0.30 | 0.27 | 0.05 |
| Convex Wooden Panels | 0.25 | 0.13 | 0.11 | 0.15 | 0.13 | 0.15 | 0.05 |
| 40 mm BASWA phon [44] | 0.30 | 0.73 | 0.86 | 0.86 | 0.8 | 0.73 | 0.05 |
| Caimi Oversize wall Panel [45] | 0.22 | 0.6 | 1.0 | 1.0 | 1.0 | 1.0 | 0.05 |
| Canvas | 0.35 | 0.38 | 0.40 | 0.40 | 0.46 | 0.50 | 0.05 |
| Carpet | 0.10 | 0.15 | 0.25 | 0.30 | 0.35 | 0.40 | 0.05 |
| Audience | 0.64 | 0.75 | 0.80 | 0.82 | 0.83 | 0.83 | 0.25 |
| Item Description | Sisto V Hall | Aula Magna |
|---|---|---|
| Total number of 3D-faces | 2567 | 1143 |
| Total surface area (m2) | 5318 | 1338 |
| No. of virtual microphones | 60 | 32 |
Disclaimer/Publisher’s Note: The statements, opinions and data contained in all publications are solely those of the individual author(s) and contributor(s) and not of MDPI and/or the editor(s). MDPI and/or the editor(s) disclaim responsibility for any injury to people or property resulting from any ideas, methods, instructions or products referred to in the content. |
© 2025 by the authors. Licensee MDPI, Basel, Switzerland. This article is an open access article distributed under the terms and conditions of the Creative Commons Attribution (CC BY) license (https://creativecommons.org/licenses/by/4.0/).
Share and Cite
Bevilacqua, A.; Farina, A.; Iannace, G.; Ferrari, J. Acoustic Investigations of Two Barrel-Vaulted Halls: Sisto V in Naples and Aula Magna at the University of Parma. Appl. Sci. 2025, 15, 5127. https://doi.org/10.3390/app15095127
Bevilacqua A, Farina A, Iannace G, Ferrari J. Acoustic Investigations of Two Barrel-Vaulted Halls: Sisto V in Naples and Aula Magna at the University of Parma. Applied Sciences. 2025; 15(9):5127. https://doi.org/10.3390/app15095127
Chicago/Turabian StyleBevilacqua, Antonella, Adriano Farina, Gino Iannace, and Jessica Ferrari. 2025. "Acoustic Investigations of Two Barrel-Vaulted Halls: Sisto V in Naples and Aula Magna at the University of Parma" Applied Sciences 15, no. 9: 5127. https://doi.org/10.3390/app15095127
APA StyleBevilacqua, A., Farina, A., Iannace, G., & Ferrari, J. (2025). Acoustic Investigations of Two Barrel-Vaulted Halls: Sisto V in Naples and Aula Magna at the University of Parma. Applied Sciences, 15(9), 5127. https://doi.org/10.3390/app15095127









