Sustainable Performance Building Design as a Driver of Post-Industrial Urban Transformation: Case Studies from Katowice, Poland
Abstract
1. Introduction
2. Literature Review
2.1. Sustainable Construction Approach and Technologies
2.2. Green Building Certificates
2.3. Nature-Based and Passive Solutions
2.4. Challenges and Opportunities
3. Materials and Methods
3.1. Purpose, Scope, and Methods of Research
- Alignment with the post-industrial regeneration framework of Katowice, highlighting urban transformation;
- Implementation of green practices, including BREEAM and WELL certification, or renewable energy sources, or passive building principles;
- Geographical representativeness in terms of visibility, scale, and relevance within the urban core.
- Conducting of literature review to identify potentially appropriate solutions regarding the topic.
- Document analysis of certification reports, construction specifications.
- Comparative evaluation of implemented technologies and design approaches according to national and international standards.
- ▪
- Passive energy efficiency (e.g., building orientation, insulation, daylighting);
- ▪
- Active system integration (e.g., HVAC, photovoltaics, water reuse);
- ▪
- Life-cycle and post-occupancy performance (e.g., monitoring, material circularity).
3.2. Study Area
4. Case Study—Green Transformation of Katowice
4.1. Overview of Green Construction in Poland
4.2. Office Building of the Euro-Centrum Science and Technology Park in Katowice
4.3. International Congress Centre (MCK)
4.4. Office Complex .KTW
4.5. GPP Business Park IV (Bloch)
4.6. General Remarks
- ▪
- Passive energy efficiency—including optimized building orientation, natural ventilation, and thermal insulation;
- ▪
- Active system integration—such as the deployment of energy-efficient HVAC systems, renewable energy sources, and intelligent control systems;
- ▪
- Life-cycle and post-occupancy optimization—encompassing material circularity, long service life, and performance monitoring.
- ▪
- The MCK integrates a green roof, renewable energy, and advanced thermal systems to enhance energy efficiency and promote sustainable urban development.
- ▪
- The .KTW complex employs smart energy management, natural lighting, and eco-transport infrastructure to achieve high environmental performance.
- ▪
- GPP Business Park IV combines innovative energy technologies and biodiversity features like rooftop bee apiaries to exemplify green office design.
- ▪
- The Euro-Centrum building uses geothermal and solar energy systems with passive design strategies to minimize energy use and revitalize industrial land.
5. Conclusions
Author Contributions
Funding
Institutional Review Board Statement
Informed Consent Statement
Data Availability Statement
Acknowledgments
Conflicts of Interest
Abbreviations
| BREEAM | Building Research Establishment Environmental Assessment Method |
| DGNB | Deutsche Gesellschaft für Nachhaltiges Bauen |
| EGR | Extensive Green Roof |
| ESG | Environmental, social, and governance |
| GHG | Greenhouse gases |
| GR | Green Roof |
| HVAC | Heating, Ventilation, Air Conditioning |
| HQE | Haute Qualité Environmentale |
| IGR | Intensive Green Roof |
| IoT | Internet of Things |
| LEED | Leadership in Energy and Environmental Design |
| LEGR | Extensive Green Roof with low maintenance requirements |
| NBS | Nature-Based Solutions |
| PEB | Positive Energy Buildings |
| PLGBC | Polish Green Building Council |
| SIGR | Semi-Intensive Green Roof |
| UHI | Urban Heat Island |
| ZEB | Zero Energy Buildings |
References
- Kulczyk-Dynowska, A.; Nowicka, A. Analysis of environmentally certified residential developments in Poland. Real Estate Manag. Valuat. 2024, 32, 26–36. [Google Scholar] [CrossRef]
- Altomonte, S.; Schiavon, S. Occupant satisfaction in LEED and non-LEED certified buildings. Build. Environ. 2013, 68, 66–76. [Google Scholar] [CrossRef]
- Ferreira, A.; Duarte Pinheiro, M.; de Brito, J.; Mateus, R. A critical analysis of LEED, BREEAM and DGNB as sustainability assessment methods for retail buildings. J. Build. Eng. 2023, 66, 105825. [Google Scholar] [CrossRef]
- Gajdzik, B.; Nagaj, R.; Wolniak, R.; Bałaga, D.; Žuromskaitė, B.; Grebski, W.W. Renewable Energy Share in European Industry: Analysis and Extrapolation of Trends in EU Countries. Energies 2024, 17, 2476. [Google Scholar] [CrossRef]
- Coma Bassas, E.; Patterson, J.; Jones, P. A review of the evolution of green residential architecture. Renew. Sustain. Energy Rev. 2020, 125, 109796. [Google Scholar] [CrossRef]
- Galvez-Martos, J.-L.; Styles, D.; Schoenberger, H. Identified best environmental management practices to improve the energy performance of the retail trade sector in Europe. Energy Policy 2013, 63, 982–994. [Google Scholar] [CrossRef]
- Ding, G.K.C. Sustainable construction—The role of environmental assessment tools. J. Environ. Manag. 2008, 86, 451–464. [Google Scholar] [CrossRef]
- Doan, D.T.; Ghaffarianhoseini, A.; Naismith, N.; Zhang, T.; Ghaffarianhoseini, A.; Tookey, J. A critical comparison of green building rating systems. Build. Environ. 2017, 123, 243–260. [Google Scholar] [CrossRef]
- Wheeler, V.M.; Kim, J.; Daligault, T.; Rosales, B.A.; Engtrakul, C.; Tenent, R.C.; Wheeler, L.M. Photovoltaic windows cut energy use and CO2 emissions by 40% in highly glazed buildings. One Earth 2022, 5, 1271–1285. [Google Scholar] [CrossRef]
- Jamilu, G.; Abdou, A.; Asif, M. Dynamic facades for sustainable buildings: A review of classification, applications, prospects and challenges. Energy Rep. 2024, 11, 5999–6014. [Google Scholar] [CrossRef]
- Starczewski, T.; Rogatka, K.; Kukulska-Kozieł, A.; Noszczyk, T.; Cegielska, K. Urban green resilience: Experience from post-industrial cities in Poland. Geosci. Front. 2023, 14, 101560. [Google Scholar] [CrossRef]
- Chen, W.; Luo, M.J.; Jian, I.Y.; Qian, Q.K.; Chan, E.H.W. Green approach for post-industrial urban regeneration: A case of Economic and Technical Development Zone, China. IOP Conf. Ser. Earth Environ. Sci. 2020, 588, 052040. [Google Scholar] [CrossRef]
- Huang, C.; Wei, F.; Qiu, S.; Cao, X.; Chen, L.; Xu, J.; Gao, J.; Lin, Q. Interpreting regenerated post-industrial lands as green spaces: Comparing public perceptions of post-industrial landscapes using human factor design framework. Ecol. Indic. 2023, 157, 111282. [Google Scholar] [CrossRef]
- Gu, Y.; Yao, Y.; Yan, W.; Zhao, J.; Fei, T.; Ouyang, S. Examining the transformation of postindustrial land in reversing the lack of urban vitality: A paradigm spanning top-down and bottom-up approaches in urban planning studies. Heliyon 2024, 10, e27667. [Google Scholar] [CrossRef]
- Dogan, E.; Cuomo, F.; Battisti, L. Reviving urban greening in post-industrial landscapes: The case of Turin. Sustainability 2023, 15, 12760. [Google Scholar] [CrossRef]
- Adeli, H. Sustainable Infrastructure Systems and Environmentally-Conscious Design—A View for the Next Decade. J. Comput. Civ. Eng. 2002, 16, 231–234. [Google Scholar] [CrossRef]
- Ferrara, P.L.; La Noce, M.; Sciuto, G. Sustainability of Green Building Materials: A Scientometric Review of Geopolymers from a Circular Economy Perspective. Sustainability 2023, 15, 16047. [Google Scholar] [CrossRef]
- Tazmeen, T.; Mir, F.Q. Sustainability through materials: A review of green options in construction. Results Surf. Interfaces 2024, 14, 100206. [Google Scholar] [CrossRef]
- Firoozi, A.A.; Firoozi, A.A.; Oyejobi, D.O.; Avudaiappan, S.; Flores, E.S. Emerging trends in sustainable building materials: Technological innovations, enhanced performance, and future directions. Results Eng. 2024, 24, 103521. [Google Scholar] [CrossRef]
- Turner, C.; Frankel, M. Energy Performance of LEED for New Construction Buildings: Final Report. U.S. Green Building Council. 2008. Available online: https://filesnewbuilding.s3.amazonaws.com/wp-content/uploads/2015/11/Energy_Performance_of_LEED-NC_Buildings-Final_3-4-08b1.pdf (accessed on 15 February 2025).
- Lahey, J.; Wolf, M.; Klemencic, R.; Johansson, O. A Tale of Two Cities: Collaborative Innovations for Sustainable Towers. In Proceedings of the CTBUH 8th World Congress, Dubai, United Arab Emirates, 3–5 March 2008; pp. 362–372. [Google Scholar]
- Mazur, Ł.; Resler, M.; Koda, E.; Walasek, D.; Vaverková, M.D. Energy saving and Green Building Certification: Case study of commercial buildings in Warsaw, Poland. Sustain. Energy Technol. Assess. 2023, 60, 103520. [Google Scholar] [CrossRef]
- Worden, K.; Hazer, M.; Pyke, C.; Trowbridge, M. Using LEED green rating systems to promote population health. Build. Environ. 2020, 172, 106550. [Google Scholar] [CrossRef]
- Anderson, J.E.; Silman, R. A Life Cycle Inventory of Structural Engineering Design Strategies for Greenhouse Gas Reduction. Struct. Eng. Int. 2009, 19, 283–288. [Google Scholar] [CrossRef]
- Šuklje, T.; Arkar, C.; Medved, S. The local ventilation system coupled with the indirect green façade: A priliminary study. Int. J. Des. Nat. Ecodynamics 2014, 9, 305–315. [Google Scholar] [CrossRef]
- Maciel, A.C.F.; Carvalho, M.T. Operational energy of opaque ventilated façades in Brazil. J. Build. Eng. 2019, 25, 100798. [Google Scholar] [CrossRef]
- Aldawoud, A.; Salameh, T.; Ki Kim, Y. Double skin façade: Energy performance in the United Arab Emirates. Energy Sources Part B Econ. Plan. Policy 2021, 16, 387–405. [Google Scholar] [CrossRef]
- Schabek, T.; Król, B. Heat Recovery Ventilation and Thermal Insulation: Economic Decision-Making in Central European Households. Sustainability 2025, 17, 3908. [Google Scholar] [CrossRef]
- Sowa, J.; Mijakowski, M. Humidity-Sensitive, Demand-Controlled Ventilation Applied to Multiunit Residential Building—Performance and Energy Consumption in Dfb Continental Climate. Energies 2020, 13, 6669. [Google Scholar] [CrossRef]
- Brzeziński, Ł.; Wyrwicka, M.K. Fundamental Directions of the Development of the Smart Cities Concept and Solutions in Poland. Energies 2022, 15, 8213. [Google Scholar] [CrossRef]
- Cieśliński, K.; Tabor, S.; Szul, T. Evaluation of Energy Efficiency in Thermally Improved Residential Buildings, with a Weather Controlled Central Heating System. A Case Study in Poland. Appl. Sci. 2020, 10, 8430. [Google Scholar] [CrossRef]
- Mihaylov, V.; Sala, S. Planning “the Future of the City” or Imagining “the City of the Future”? In Search of Sustainable Urban Utopianism in Katowice. Sustainability 2022, 14, 11572. [Google Scholar] [CrossRef]
- Sołomiewicz, A. Certyfikat WELL, Czyli jak Stworzyć Budynek Przyjazny Użytkownikowi. Available online: https://www.propertydesign.pl/dossier/132/certyfikat_well_czyli_jak_stworzyc_budynek_przyjazny_uzytkownikowi,40593.html (accessed on 10 January 2024).
- Potrč Obrecht, T.; Kunič, R.; Jordan, S.; Dovjak, M. Comparison of Health and Well-Being Aspects in Building Certification Schemes. Sustainability 2019, 11, 2616. [Google Scholar] [CrossRef]
- Sánchez Cordero, A.; Gómez Melgar, S.; Andújar Márquez, J.M. Green Building Rating Systems and the New Framework Level(s): A Critical Review of Sustainability Certification within Europe. Energies 2020, 13, 66. [Google Scholar] [CrossRef]
- BREEAM Website. Available online: https://www.breeam.com/ (accessed on 2 March 2025).
- LEED Rating System Website. Available online: https://www.usgbc.org/leed (accessed on 2 March 2025).
- DGNB Website. Available online: https://www.dgnb.de/en (accessed on 2 March 2025).
- WELL Website. Available online: https://www.wellcertified.com (accessed on 2 March 2025).
- ALLIANCE HQE Website. Available online: www.hqegbc.org (accessed on 2 March 2025).
- ZIELONY DOM Certificate Website. Available online: https://zielonydom.plgbc.org.pl (accessed on 2 March 2025).
- Galbraith, K. Structural Sustainability in the Gulf—Fact and Fiction. In Proceedings of the CTBUH 8th World Congress, Dubai, United Arab Emirates, 3–5 March 2008; pp. 127–131. [Google Scholar]
- Baldridge, S. Tall Structural Sustainability in an Island Context: The Hawaii Experience. In Proceedings of the CTBUH 8th World Congress, Dubai, United Arab Emirates, 3–5 March 2008; pp. 669–678. [Google Scholar]
- Schwartz, Y.; Raslan, R. Variations in results of building energy simulation tools, and their impact on BREEAM and LEED ratings: A case study. Energy Build. 2013, 62, 350–359. [Google Scholar] [CrossRef]
- Skrzyniowska, D. Rating Building System LEED. Dist. Heat. Heat. Vent. 2015, 1, 38–43. (In Polish) [Google Scholar] [CrossRef]
- Fuerst, F.; McAllister, P. Green Noise or Green Value? Measuring the Effects of Environmental Certification on Office Values. Real Estate Econ. 2011, 39, 45–69. [Google Scholar] [CrossRef]
- Eichholtz, P.; Kok, N.; Quigley, J.M. Doing well by doing good? Green office buildings. Am. Econ. Rev. 2010, 100, 2492–2509. [Google Scholar] [CrossRef]
- Plebankiewicz, E.; Juszczyk, M.; Kozik, R. Trends, Costs, and Benefits of Green Certification of Office Buildings: A Polish Perspective. Sustainability 2019, 11, 2359. [Google Scholar] [CrossRef]
- Espinoza-Zambrano, P.; Roig-Hernando, J.; Marmolejo-Duarte, C. Do green certifications add value? Feedback from high-level stakeholders in the Spanish office market. J. Clean. Prod. 2024, 483, 144276. [Google Scholar] [CrossRef]
- Bello, J.; Adetoro, P.; Mogaji, I.; Stephen, S. Exploring the Feasibility and Benefits of Integrating Nature-Based Solutions in Stealth Construction Practices. Intell. Build. Int. 2024, 16, 23–36. [Google Scholar] [CrossRef]
- Harbiankova, A.; Manso, M. Integrating Green Roofs and Green Walls to Enhance Buildings’ Thermal Performance: A Literature Review. Build. Environ. 2025, 270, 112524. [Google Scholar] [CrossRef]
- Santamouris, M.J. Cooling the Cities—A Review of Reflective and Green Roof Mitigation Technologies to Fight Heat Island and Improve Comfort in Urban Environments. Sol. Energy 2014, 103, 682–703. [Google Scholar] [CrossRef]
- Manso, M.; De Castro Gomes, J.P. Green Wall Systems: A Review of Their Characteristics. Renew. Sustain. Energy Rev. 2015, 41, 863–871. [Google Scholar] [CrossRef]
- Feist, W.; Schnieders, J. Energy efficiency—A key to sustainable housing. Eur. Phys. J. Spec. Top. 2009, 176, 141–153. [Google Scholar] [CrossRef]
- Berardi, U. Clarifying the new interpretations of the concept of sustainable building. Sustain. Cities Soc. 2013, 8, 72–78. [Google Scholar] [CrossRef]
- Raji, B.; Tenpierik, M.J.; van den Dobbelsteen, A. The impact of greening systems on building energy performance: A literature review. Renew. Sustain. Energy Rev. 2015, 45, 610–623. [Google Scholar] [CrossRef]
- FLL. Guidelines for the Planning, Construction and Maintenance of Green Roofing Landscape Development and Landscapinf Research Society e.V. 2018. Available online: https://commons.bcit.ca/greenroof/files/2019/01/FLL_greenroofguidelines_2018.pdf (accessed on 4 June 2025).
- Liao, Z.; Xu, Y.; Liu, J. Toward low-maintenance extensive green roofs: A review for plant selection and substrate design. Urban For. Urban Green. 2025, 111, 128864. [Google Scholar] [CrossRef]
- Aleksejeva, J.; Voulgaris, G.; Gasparatos, A. Systematic review of the climatic and non-climatic benefits of green roofs in urban areas. Urban Clim. 2024, 58, 102133. [Google Scholar] [CrossRef]
- Ayarkwa, J.; Opoku, D.-G.J.; Antwi-Afari, P.; Li, R.Y.M. Sustainable building processes’ challenges and strategies: The relative important index approach. Clean. Eng. Technol. 2022, 7, 100455. [Google Scholar] [CrossRef]
- Directive (EU) 2024/1275 of the European Parliament and of the Council of 24 April 2024 on the Energy Performance of Buildings. Available online: https://eur-lex.europa.eu/eli/dir/2024/1275/oj/eng (accessed on 15 September 2025).
- Poyyamozhi, M.; Murugesan, B.; Rajamanickam, N.; Shorfuzzaman, M.; Aboelmagd, Y. IoT—A Promising Solution to Energy Management in Smart Buildings: A Systematic Review, Applications, Barriers, and Future Scope. Buildings 2024, 14, 3446. [Google Scholar] [CrossRef]
- Wang, Y.; Hu, B.; Meng, X.; Xiao, R. A Comprehensive Review on Technologies for Achieving Zero-Energy Buildings. Sustainability 2024, 16, 10941. [Google Scholar] [CrossRef]
- Ala-Juusela, M.; Rehman, H.u.; Hukkalainen, M.; Reda, F. Positive Energy Building Definition with the Framework, Elements and Challenges of the Concept. Energies 2021, 14, 6260. [Google Scholar] [CrossRef]
- PLGBC. Database of Certified Buildings Baza Budynków Certyfikowanych. Available online: https://baza.plgbc.org.pl/building/ (accessed on 3 March 2025). (In Polish).
- Development Strategy of the Silesian Voivodeship. Strategia Rozwoju Województwa Śląskiego „Śląskie 2030”—Zielone Śląskie; Katowice, Poland. 2020. Available online: https://www.slaskie.pl/content/strategia-rozwoju-wojewodztwa-slaskiego-slaskie-2030---zielone-slaskie (accessed on 5 September 2025). (In Polish).
- City Development Strategy Katowice 2030. Resolution No. XIX/365/15 of the Katowice City Council of 17 December 2015; Katowice, Poland. 2016. Available online: https://www.katowice.eu/documents/strategia_miasta_sklad_eng.pdf (accessed on 5 September 2025).
- Szymański, P.; Winiecka-Kowalczyk, B.; Nowotarski, P. Multi-Criteria Certification of Buildings in Poland. Tech. Trans. Civil Eng. 2014, 1, 81–89. [Google Scholar] [CrossRef]
- PLGBC. Sustainable Certified Buildings. Report 2024. Zrównoważone Certyfikowane Budynki. Raport. 2024. Available online: https://plgbc.org.pl/dokumenty/zrownowazone-certyfikowane-budynki-2024.pdf (accessed on 3 March 2025). (In Polish).
- Green Housing? The Trend of Certificates Is Also Reaching This Market. Zielone Mieszkania? Trend Certyfikatów Wkracza Również na ten Rynek. Available online: https://www.bankier.pl/wiadomosc/Zielone-mieszkania-Trend-certyfikatow-wkracza-rowniez-na-ten-rynek-8876883.html?utm_source=chatgpt.com (accessed on 3 March 2025). (In Polish).
- Marchwiński, J.; Zielonko-Jung, K. Współczesna Architektura Proekologiczna; Wydawnictwo Naukowe PWN: Warszawa, Poland, 2014. [Google Scholar]
- Euro-Centrum Website. Available online: http://www.euro-centrum.com.pl (accessed on 15 January 2024).
- Michalik-Śnieżek, M.; Adamczyk-Mucha, K.; Sowisz, R.; Bieske-Matejak, A. Green Roofs: Nature-Based Solution or Forced Substitute for Biologically Active Areas? A Case Study of Lublin City, Poland. Sustainability 2024, 16, 3131. [Google Scholar] [CrossRef]
- MCK—Międzynarodowe Centrum Kongresowe (International Congress Centre) Website. Available online: https://www.mckkatowice.pl/en/ (accessed on 15 January 2024).
- .KTW Website. Available online: https://ktw.com.pl/en/building/ (accessed on 15 January 2024).
- GPP Busines Park Website. Available online: https://gppkatowice.pl/galeria/gpp-busines-park (accessed on 15 January 2024).
- Mattoni, B.; Guattari, C.; Evangelisti, L.; Bastianoni, S.; Gori, P.; Asdrubali, F. Critical review and methodological approach to evaluate the differences among international green building rating tools. Renew. Sustain. Energy Rev. 2018, 82, 950–960. [Google Scholar] [CrossRef]
- Alwisy, A.; BuHamdan, S.; Sweis, G. Criteria-based ranking of green building design factors according to leading rating systems. Energy Build. 2018, 158, 1533–1545. [Google Scholar] [CrossRef]
- Berardi, U. Sustainability Assessment in the Construction Sector: Rating Systems and Rated Buildings. Sustain. Dev. 2012, 20, 411–424. [Google Scholar] [CrossRef]
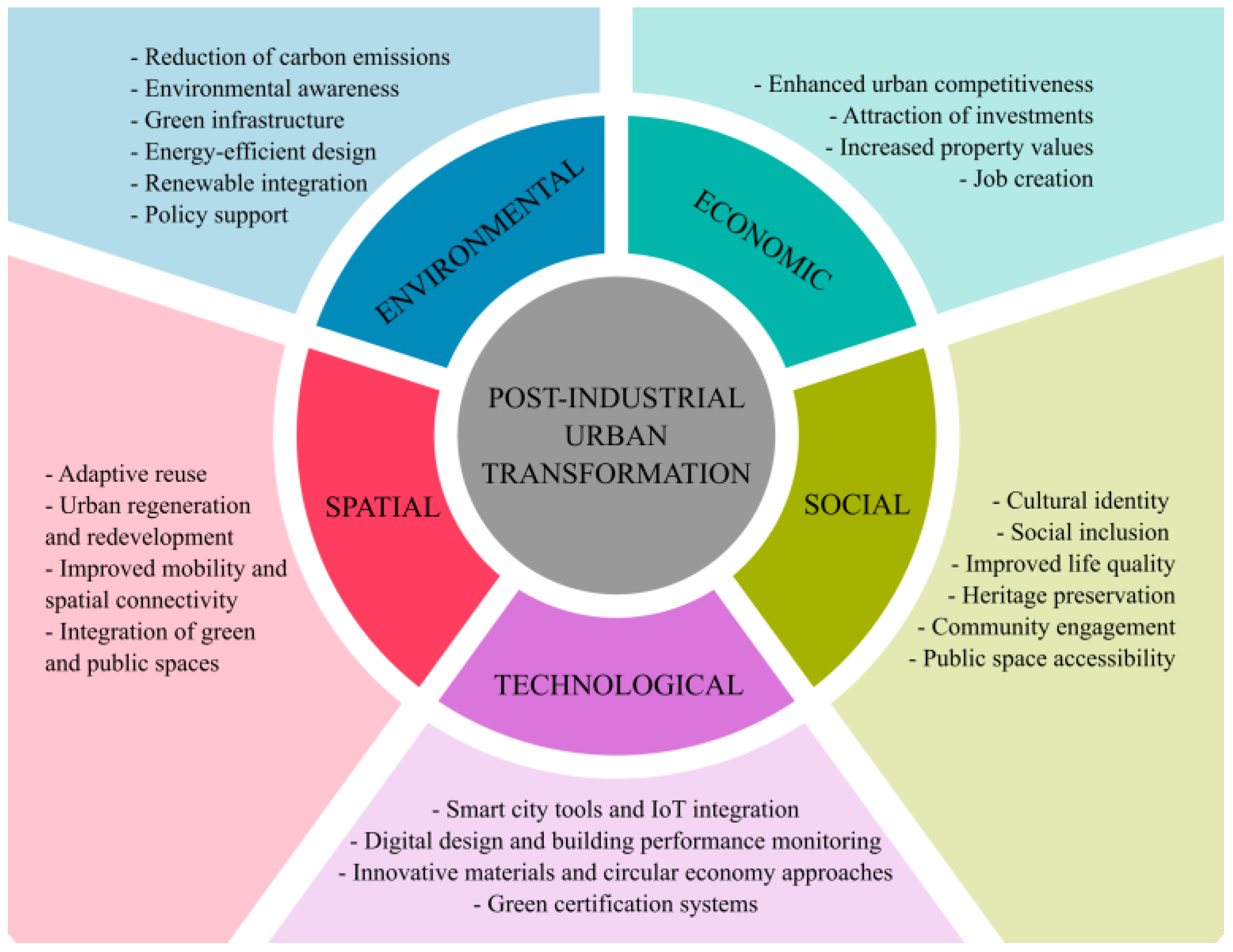
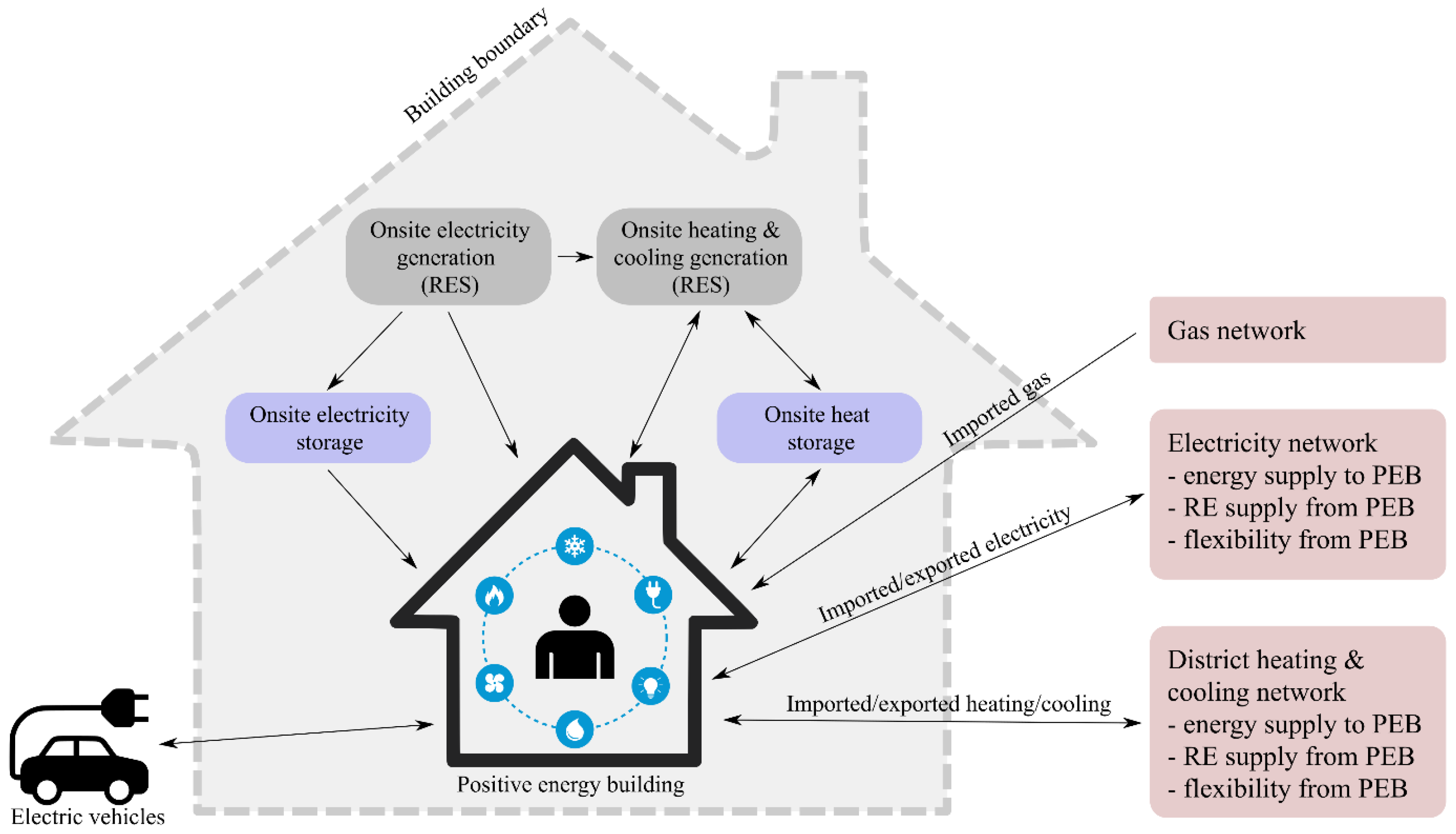
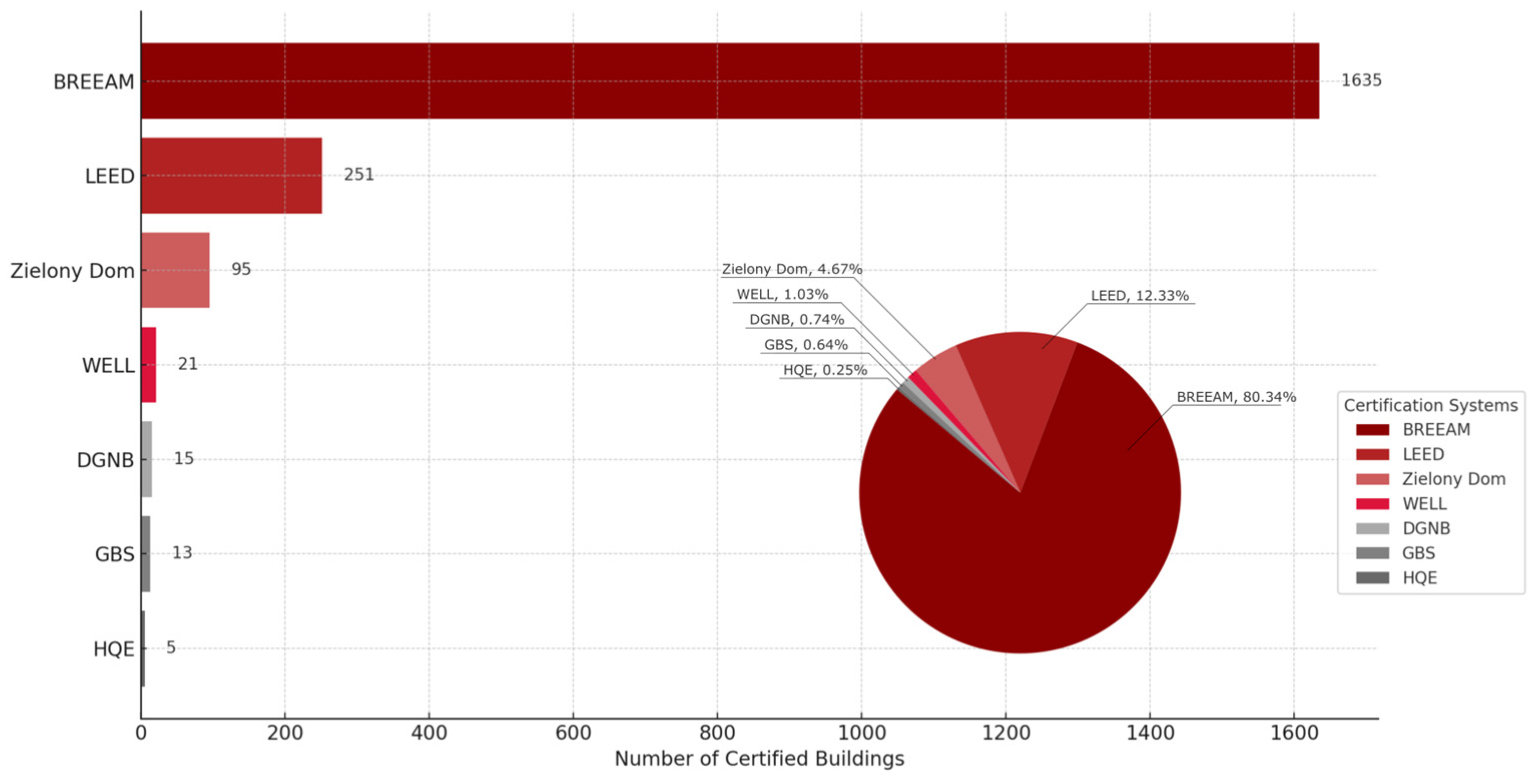
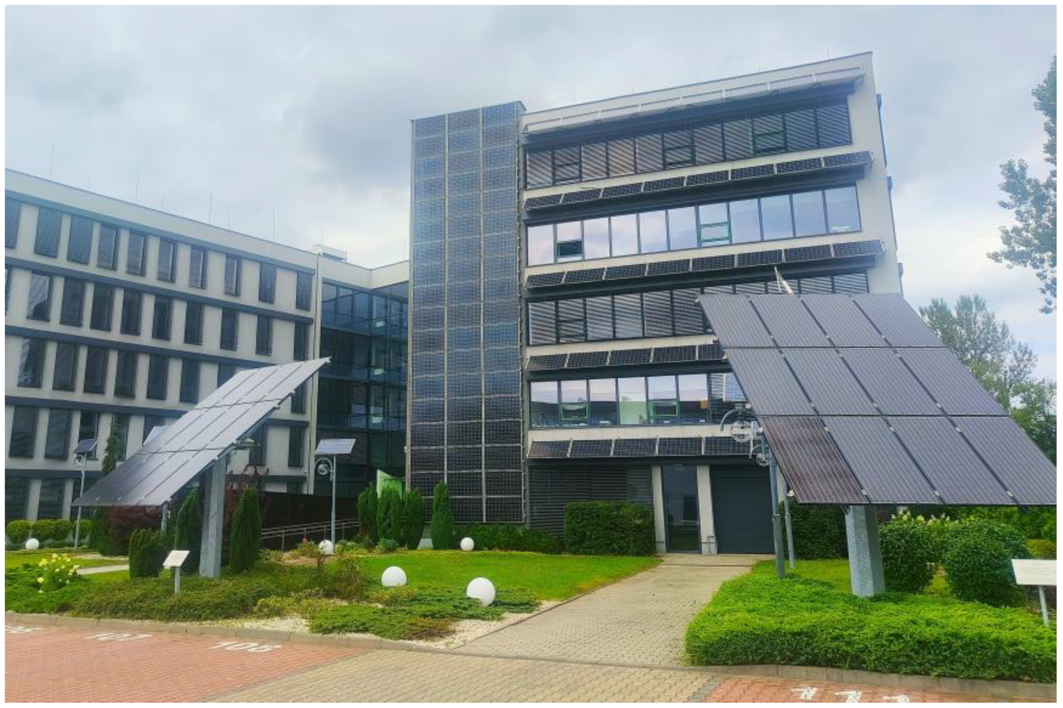
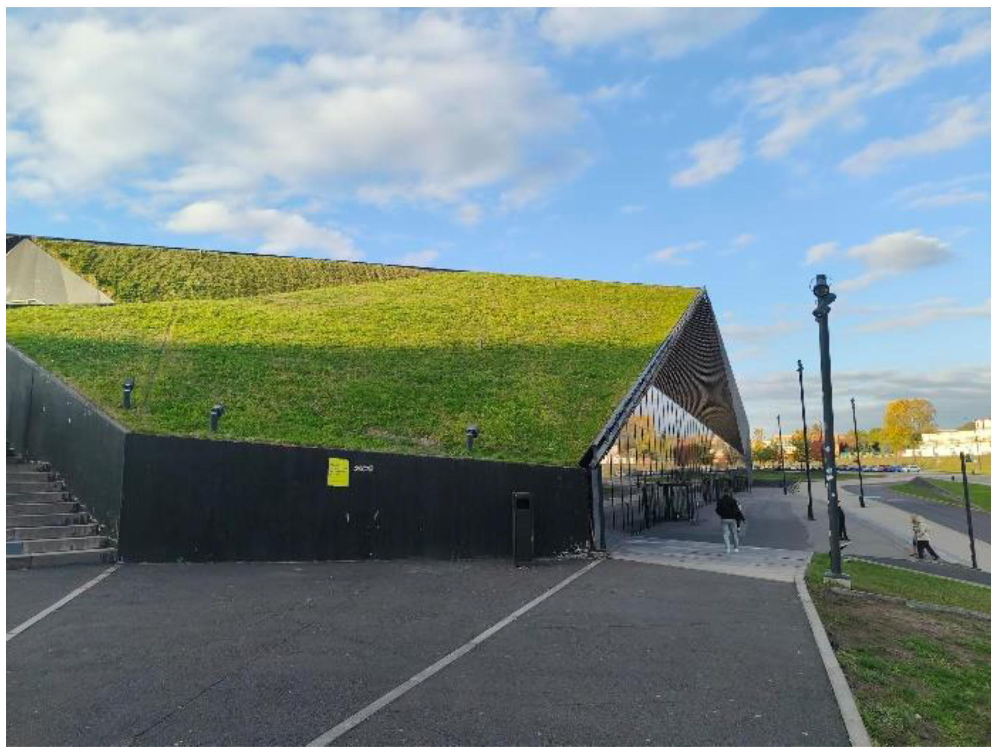
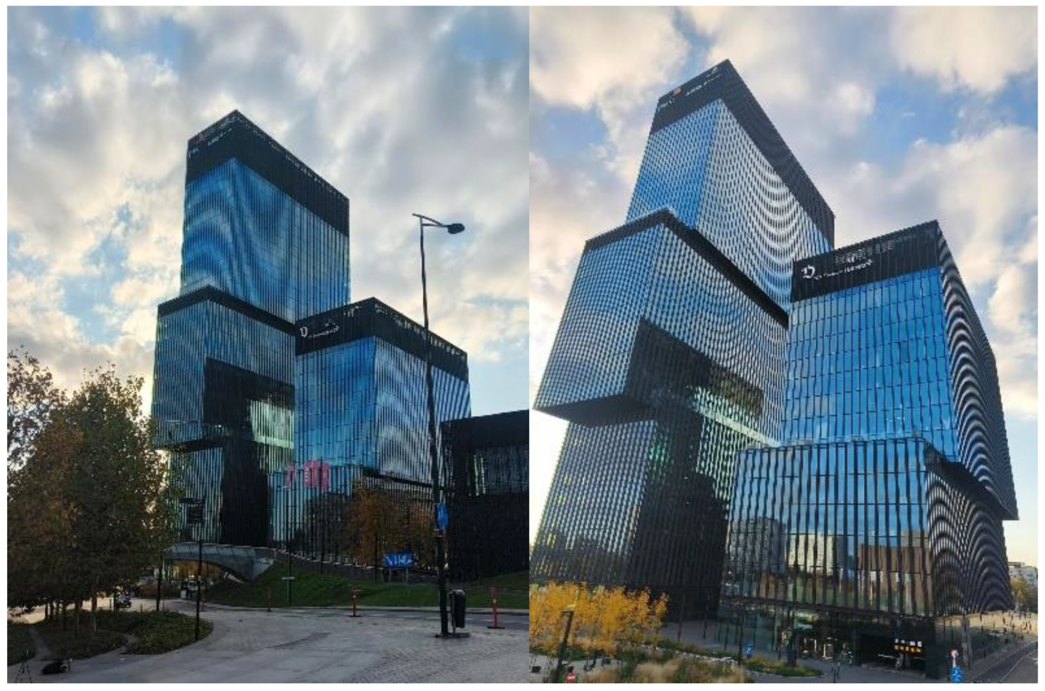
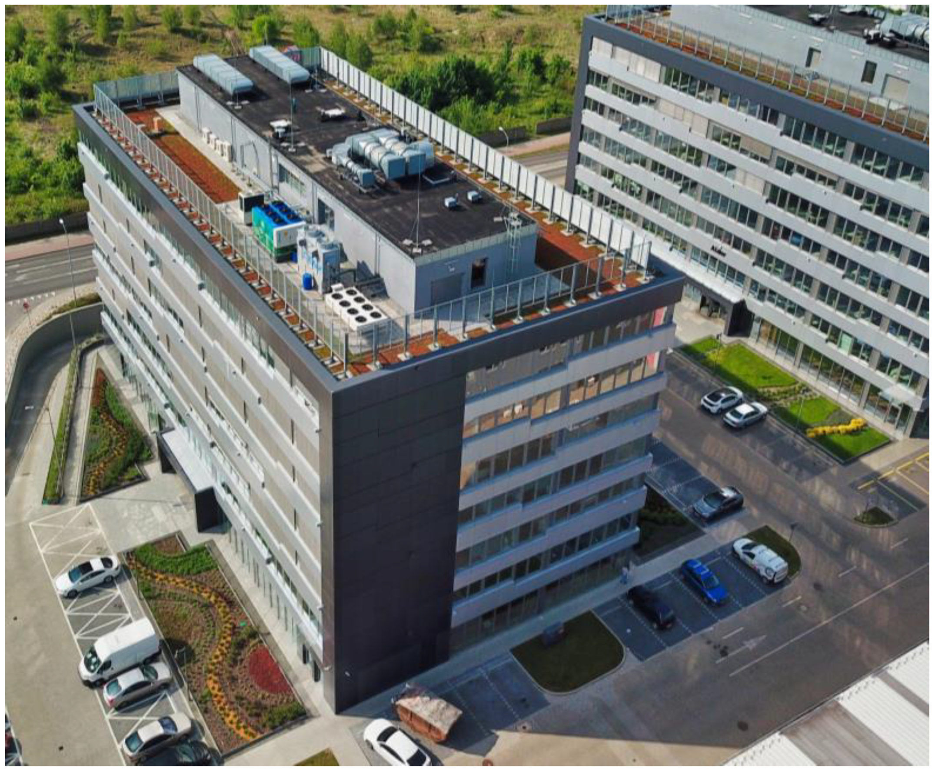
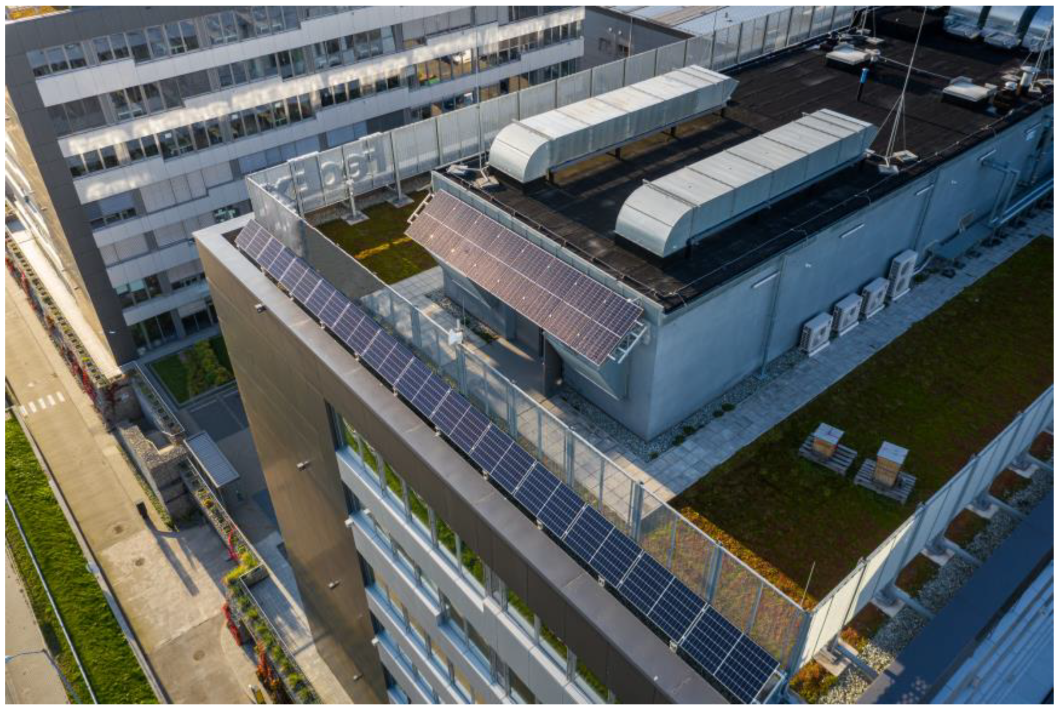
| Certificate Name | Origin | Primary Focus | Key Features | Assessment Levels | Geographic Use |
|---|---|---|---|---|---|
| BREEAM [36] | UK | Sustainability in building design, construction, and operation | Early-stage assessment, flexible criteria, adaptable to local context | Pass, Good, Very Good, Excellent, Outstanding | Widely used in Europe |
| LEED [37] | USA | Environmental performance and resource efficiency | Points-based system, categories like energy, water, materials | Certified, Silver, Gold, Platinum | Global (strong in the Americas) |
| DGNB [38] | Germany | Holistic sustainability, lifecycle assessment | Performance-based, life-cycle cost and impact, triple bottom line approach | Bronze, Silver, Gold, Platinum | Europe, especially Germany |
| WELL [39] | USA | Human health and well-being in buildings | Focus on air, water, nourishment, light, fitness, comfort, and mind | Bronze, Silver, Gold, Platinum | Global |
| HQE [40] | France | Environmental quality and sustainability | Emphasis on quality of life, environmental performance, and economic performance | Base, Excellent, Exceptional | France |
| Zielony Dom [41] | Poland | Sustainable housing and residential buildings | Tailored to the Polish market, simpler certification, residential focus | Basic (Certified), Advanced | Poland |
| No. | Building | Area, Year | Facility Purpose | Solutions Used | Green Certification |
|---|---|---|---|---|---|
| 1 | The Euro-Centrum | 7500 m2, 2013 | Office building | photovoltaic system, facade blinds, geothermal heat pumps | None |
| 2 | MCK | 38,000 m2, 2015 | Public building—events and conferences | green roof, effective thermal insulation, renewable energy, recuperation system | None |
| 3 | The .KTW | 62,000 m2, 2018 | Office building | energy management systems, energy-saving LED lighting | BREEAM (Excellent) WELL Health-Safety Rating |
| 4 | GPP Business Park IV | 7200 m2, 2019 | Office building | trigeneration, photovoltaics, and gas heat pumps, bee apiaries | BREEAM (Outstanding) |
Disclaimer/Publisher’s Note: The statements, opinions and data contained in all publications are solely those of the individual author(s) and contributor(s) and not of MDPI and/or the editor(s). MDPI and/or the editor(s) disclaim responsibility for any injury to people or property resulting from any ideas, methods, instructions or products referred to in the content. |
© 2025 by the authors. Licensee MDPI, Basel, Switzerland. This article is an open access article distributed under the terms and conditions of the Creative Commons Attribution (CC BY) license (https://creativecommons.org/licenses/by/4.0/).
Share and Cite
Zwolińska-Glądys, K.; Łuczak, R.; Życzkowski, P.; Kuczera, Z.; Borowski, M. Sustainable Performance Building Design as a Driver of Post-Industrial Urban Transformation: Case Studies from Katowice, Poland. Appl. Sci. 2025, 15, 12061. https://doi.org/10.3390/app152212061
Zwolińska-Glądys K, Łuczak R, Życzkowski P, Kuczera Z, Borowski M. Sustainable Performance Building Design as a Driver of Post-Industrial Urban Transformation: Case Studies from Katowice, Poland. Applied Sciences. 2025; 15(22):12061. https://doi.org/10.3390/app152212061
Chicago/Turabian StyleZwolińska-Glądys, Klaudia, Rafał Łuczak, Piotr Życzkowski, Zbigniew Kuczera, and Marek Borowski. 2025. "Sustainable Performance Building Design as a Driver of Post-Industrial Urban Transformation: Case Studies from Katowice, Poland" Applied Sciences 15, no. 22: 12061. https://doi.org/10.3390/app152212061
APA StyleZwolińska-Glądys, K., Łuczak, R., Życzkowski, P., Kuczera, Z., & Borowski, M. (2025). Sustainable Performance Building Design as a Driver of Post-Industrial Urban Transformation: Case Studies from Katowice, Poland. Applied Sciences, 15(22), 12061. https://doi.org/10.3390/app152212061







