Energy Performance and Thermal Comfort in Madrid School Buildings Under Climate Change Scenarios
Abstract
Featured Application
Abstract
1. Introduction
2. Literature Review
2.1. School Buildings and Comfort Conditions
2.2. Energy Saving Measures in School Buildings
3. Research Questions
- How do school buildings in Madrid—characterized by high internal loads, limited HVAC systems (mainly heating designed for winter conditions), and a vulnerable user population—perform in terms of energy demand and thermal comfort under current climate conditions? And, consequently, do these buildings require a specific retrofit approach, different from standard guidelines, that is adapted to their particularities?
- How does envelope retrofitting—especially interventions on windows—affect the removal of uncontrolled ventilation typical of the original construction context when applying standard envelope rehabilitation criteria, and what specific scope should such measures have in the case of school buildings?
- How will the energy and comfort performance indicators of the analyzed schools evolve under projected climate change scenarios for 2050?
- What is the relative effectiveness of different retrofit strategies—improving thermal envelopes, solar control measures, and mechanical ventilation with heat recovery—in reducing energy demand and mitigating discomfort?
- What trade-offs emerge between energy efficiency and thermal comfort when applying these retrofit strategies, and how can they inform balanced renovation policies for school buildings?
- How can the results of this study inform decision-making in renovation policies and regulatory adaptation towards nearly zero-energy and zero-emission school buildings in the European framework?
4. Materials and Methods
- S1 (1968): located in the consolidated neighborhood west of Madrid, close to the largest green space in the city and 40 m from a highway. It is located in a medium-density residential area developed in the 1960s, following garden city principles. Despite nearby green masses, it is within UHI zones, with summer nocturnal increases of 2–3 °C and winter differences of +1 °C.
- S2 (1970): situated in the central district, in proximity to the ring road and a park, at the southeast of the city, in a dense area of high-rise blocks and traffic corridors. It is subject to stronger UHI effects, with nocturnal increases of 4–5 °C in summer and +2 to +3 °C in winter.
- S3 (2012): located in a new municipality on the east outskirts of Madrid, within a low-medium-density new residential development. It lies in UHI zones, with +2–3 °C in summer and +1 °C in winter compared to the periphery.
- S4 (2001): located in a new neighborhood at the north of Madrid, a new residential area of the 2000s within a new low-density urban structure development in north Madrid, with surrounding open green spaces, yet still affected by UHI, with +2–3 °C in summer and +1–2 °C in winter.
- S1, built in 1968, is equipped with full-height vertical radiators in each classroom, with no individual control, and a conventional gas boiler for heat generation. Domestic hot water (DHW) for the kitchen is supplied through electric water heaters.
- S2, recently renovated, maintains a gas wall-mounted boiler and hot-water radiator system, but does not include any mechanical ventilation system.
- S3, constructed in 2012, features aluminum convector radiators supplied by two high-efficiency gas condensing boilers, along with a mechanical ventilation system with heat recovery, controlled by CO2, temperature, and humidity sensors.
- S4 is heated by a hot-water radiator system powered by a natural gas boiler and lacks mechanical ventilation.
4.1. Proposed Simulation Scenarios
4.1.1. Current Situation
- School S1: No thermal insulation, conventional aluminum window frames, and double hollow brick façade; airtightness class 1 (50 m3/h·m2).
- School S2: In this scenario, this school was simulated disregarding the thermal envelope improvement carried out in 2023, in order to compare the values obtained with those of the other schools included in the study. Therefore, its construction solutions prior to the 2023 intervention were considered: no façade insulation, 3 cm of XPS on the roof, and class 2 windows (27 m3/h·m2).
- School S3: Façade with 4 cm of thermal insulation and aluminum frames; airtightness class 2 (27 m3/h·m2).
- School S4: Façade with no thermal insulation and aluminum window frames; airtightness class 2 (27 m3/h·m2).
4.1.2. Scenario II: Improvement of the Thermal Envelope of the Buildings
4.1.3. Scenario III: Improvement and Installation of Passive Systems on the Thermal Envelope
- The reduction in the solar factor of glazing, from a typical value of 0.60 (standard double glazing) to 0.35. The choice of 0.35 as the solar factor is based on a review of previous studies analyzing the energy performance of buildings through simulations using solar control glazing. These studies employ glazing with solar factor values ranging from 0.27 [36] to 0.45 [37], depending on the type and activation state of the glass. Within this range, the value of 0.35 [20] is adopted as representative, as it matches the value used in at least one previous study and lies in the middle of the range, reasonably reflecting the behavior of the advanced glazing solutions currently available.
- Solar control through external devices: operable louvers (horizontal on south-facing façades and vertical on west-facing ones [20]) and a fixed horizontal overhang of 1 m above south-facing windows in order to more effectively block incident solar radiation.
4.1.4. Scenario IV: Improvement of the Active Systems of the Buildings
4.2. Scenarios Within the Future Climate Context
5. Results
5.1. Current Situation
5.2. Scenario II: Improvement of the Thermal Envelope of the Buildings
5.3. Scenario III: Improvement and Installation of Passive Systems on the Thermal Envelope
5.4. Scenario IV: Improvement of the Active Systems of the Buildings
5.5. Scenarios Within the Future Climate Context
6. Discussion
6.1. Current Situation and Possible Improvements
6.2. Future Situation and Possible Improvements
- Modification of the daytime operating schedule of the ventilation system: Mechanical ventilation was studied operating during school hours (08:00–17:00). This schedule, coinciding with high external thermal loads, may favor the intake of warmer outdoor air during the hottest months. Under summer conditions, it would be advisable to adjust the operation to nighttime hours and early mornings, taking advantage of more favorable outdoor conditions.
- Reduction of airtightness: Although airtightness reduces thermal losses in winter, it also limits spontaneous natural ventilation in summer, which can lead to greater heat accumulation if mechanical ventilation is insufficient or not dynamically adjusted. It would be of interest to develop passive natural ventilation systems that complement the mechanical systems described above, which operate strictly according to regulatory standards. These systems would be integrated into the building envelope (both opaque elements and openings) and activated during summer periods when outdoor conditions are more favorable than indoor ones. Their operation could be enhanced by taking advantage of phenomena such as cross-ventilation through façades and by characterizing those façades based on whether they are windward or leeward, according to the prevailing winds during warm periods.
6.3. Discussion in Response to the Research Questions
6.3.1. Current Performance of School Buildings Under Present Climate Conditions (RQ1)
6.3.2. Impact of Envelope Retrofitting and Loss of Uncontrolled Ventilation (RQ2)
6.3.3. Future Climate Conditions and Projected Building Performance for 2050 (RQ3)
6.3.4. Effectiveness of Retrofit Strategies: Envelope, Passive Systems, and Active Systems (RQ4)
6.3.5. Trade-Offs Between Energy Efficiency and Thermal Comfort (RQ5)
6.3.6. Policy Implications and Alignment with European Renovation Goals (RQ6)
7. Conclusions
Author Contributions
Funding
Data Availability Statement
Acknowledgments
Conflicts of Interest
Appendix A
Data Tables Obtained from Building Energy Simulations
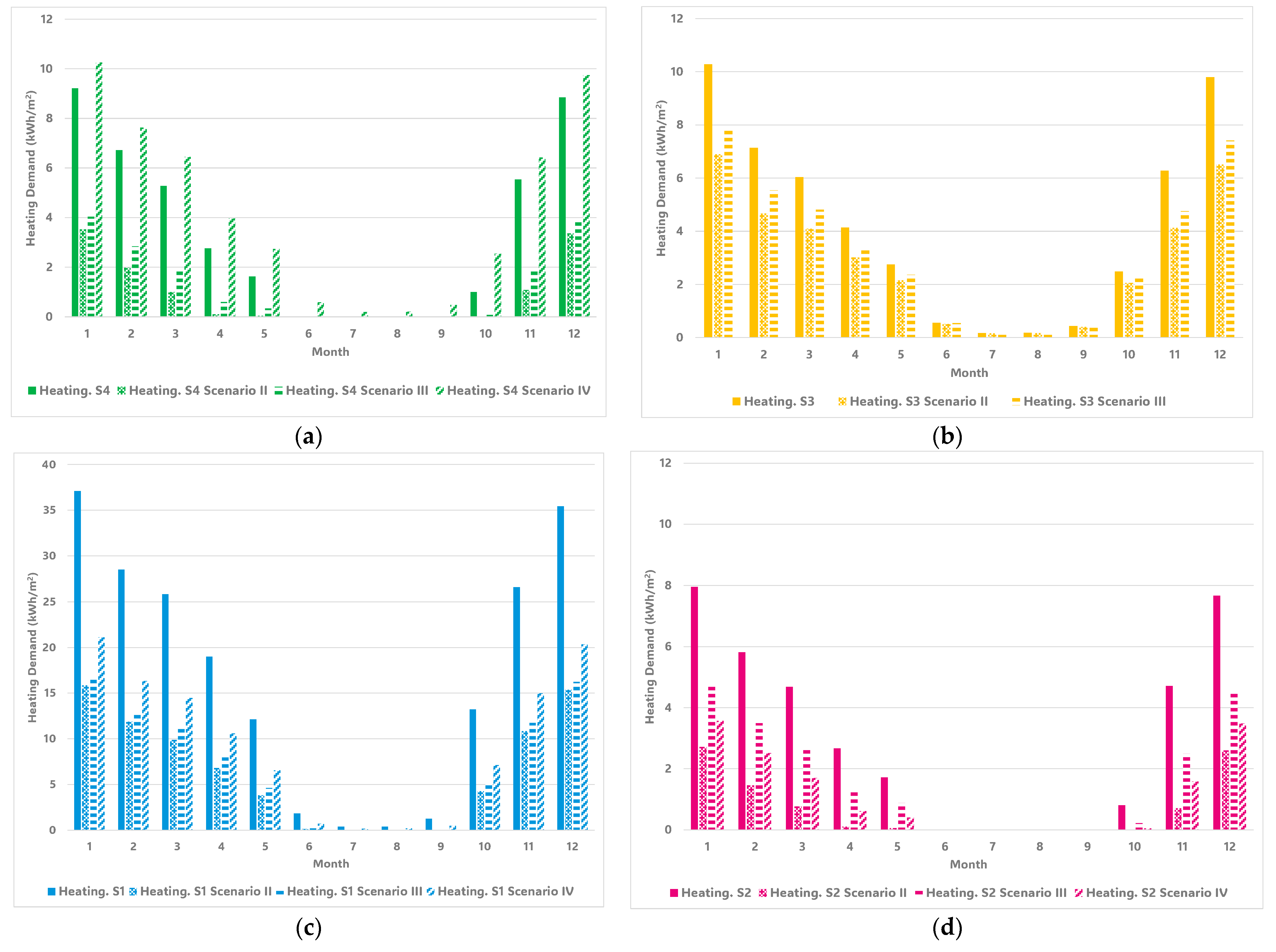
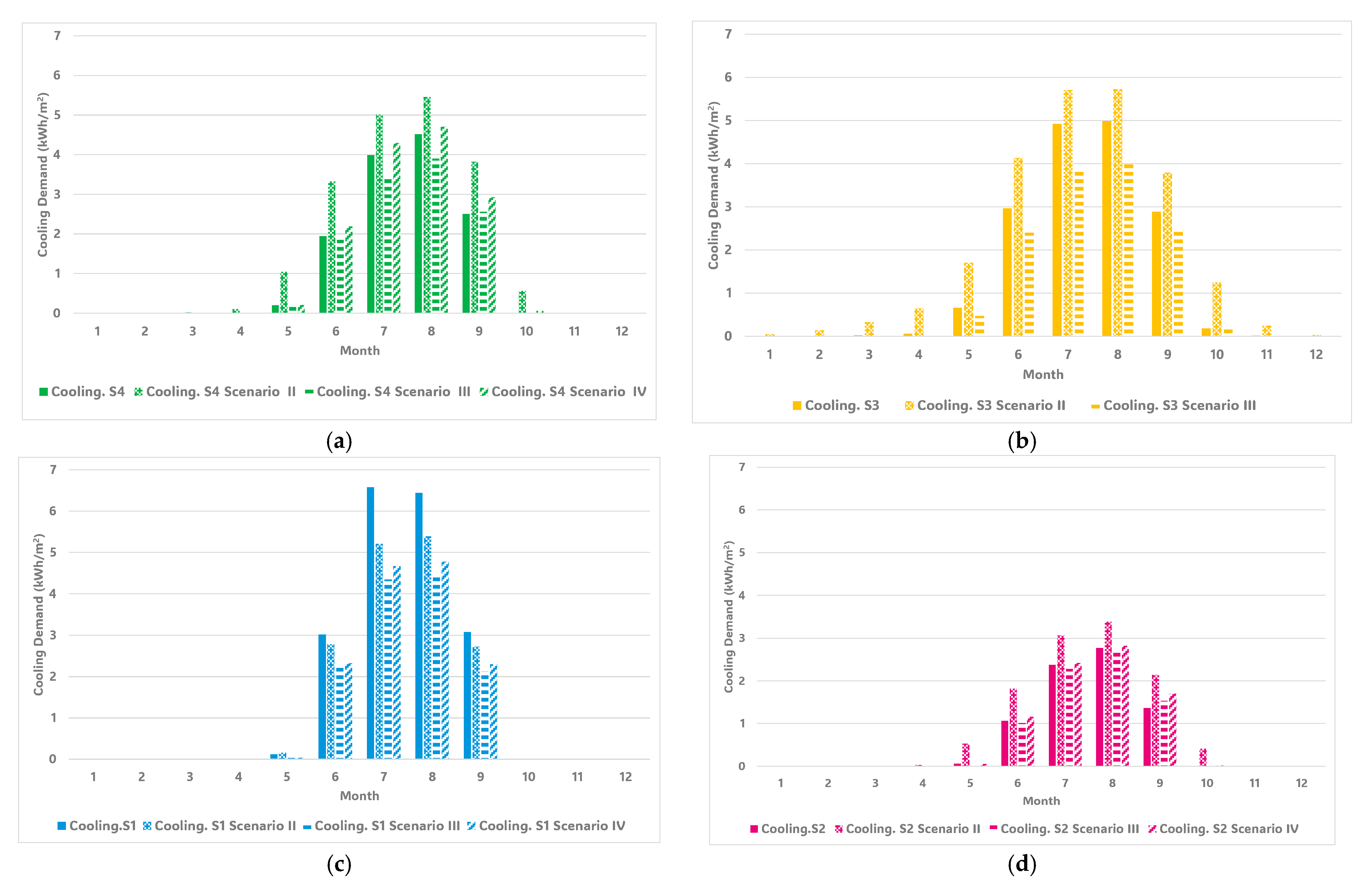

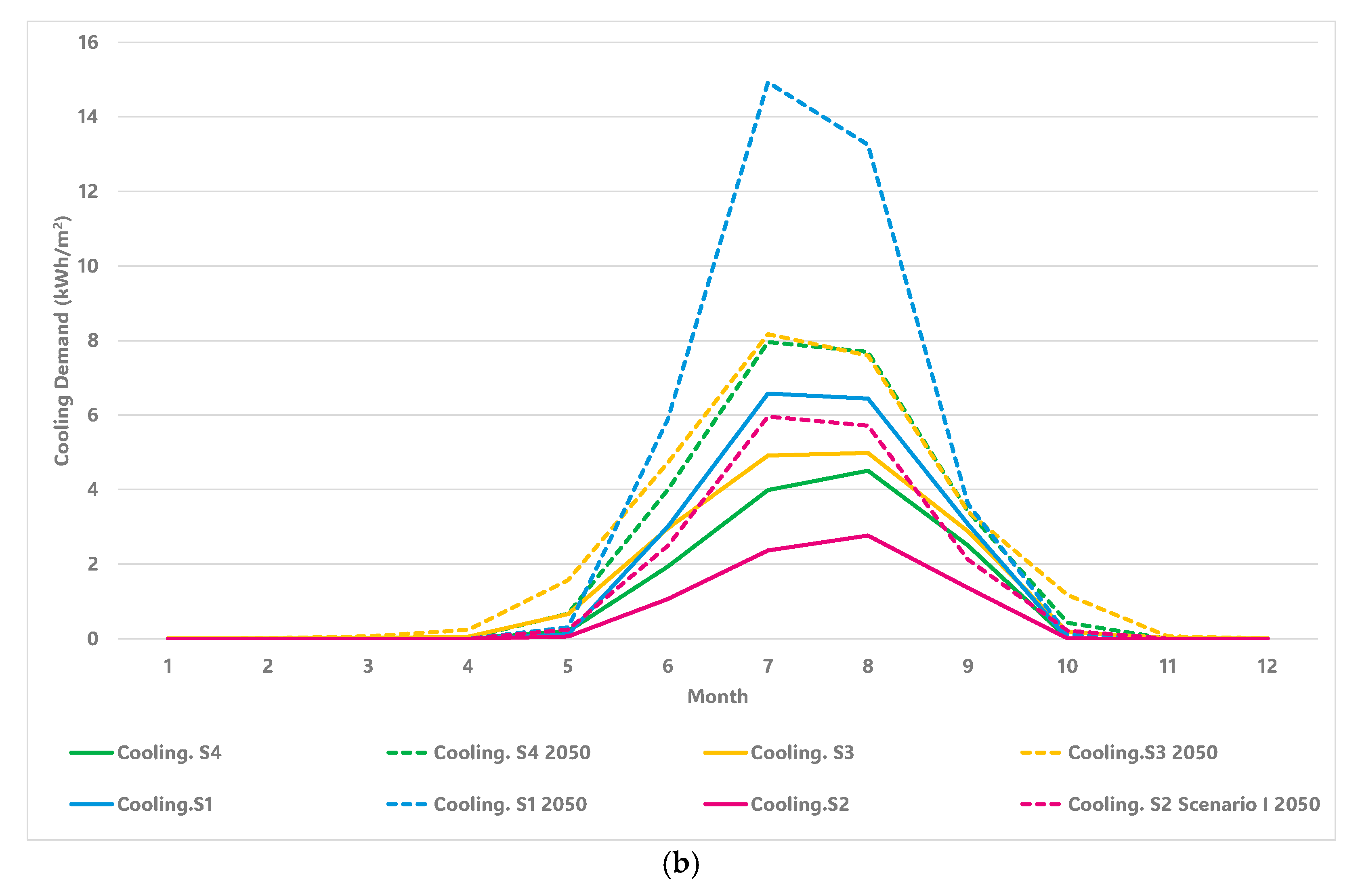
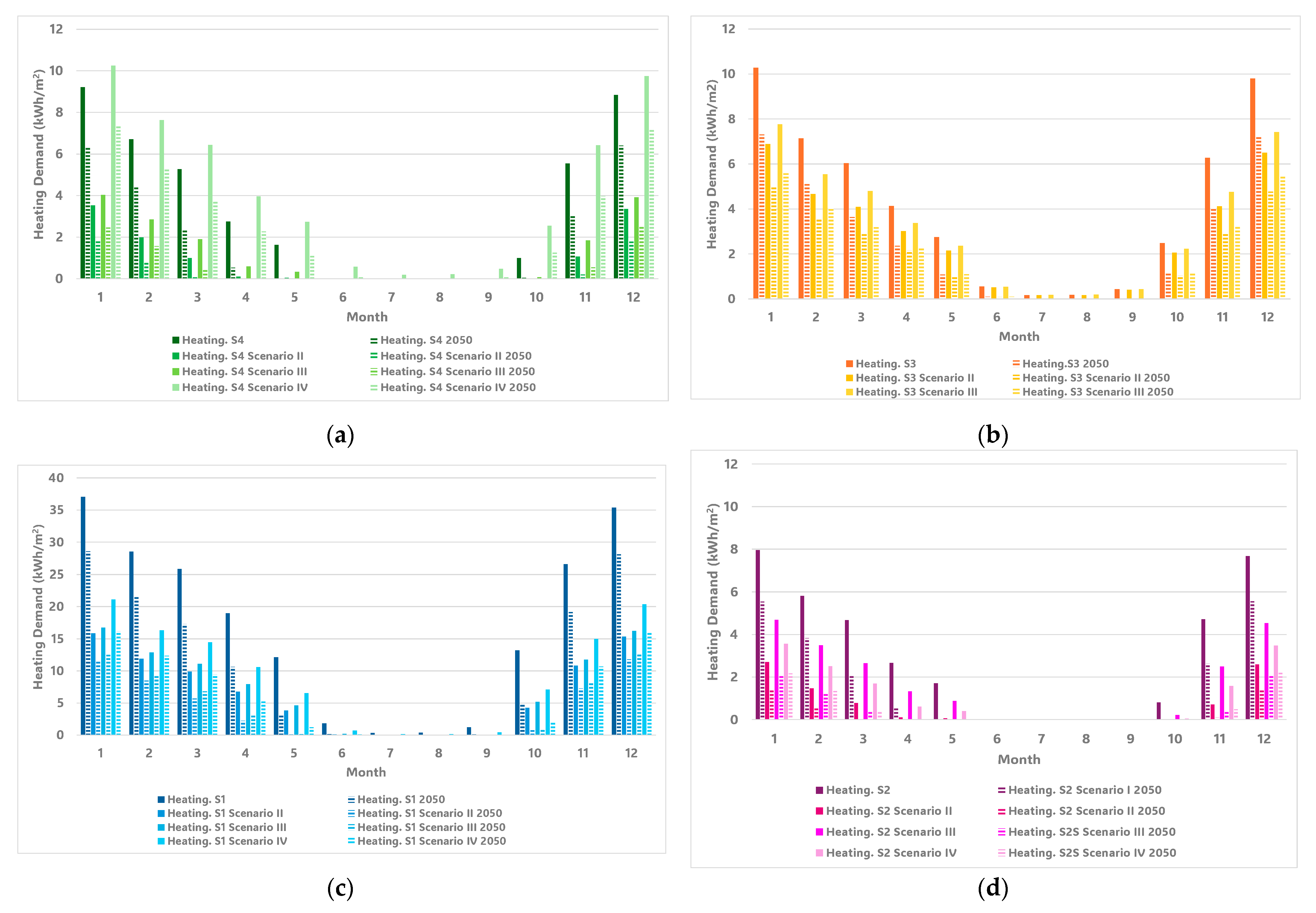
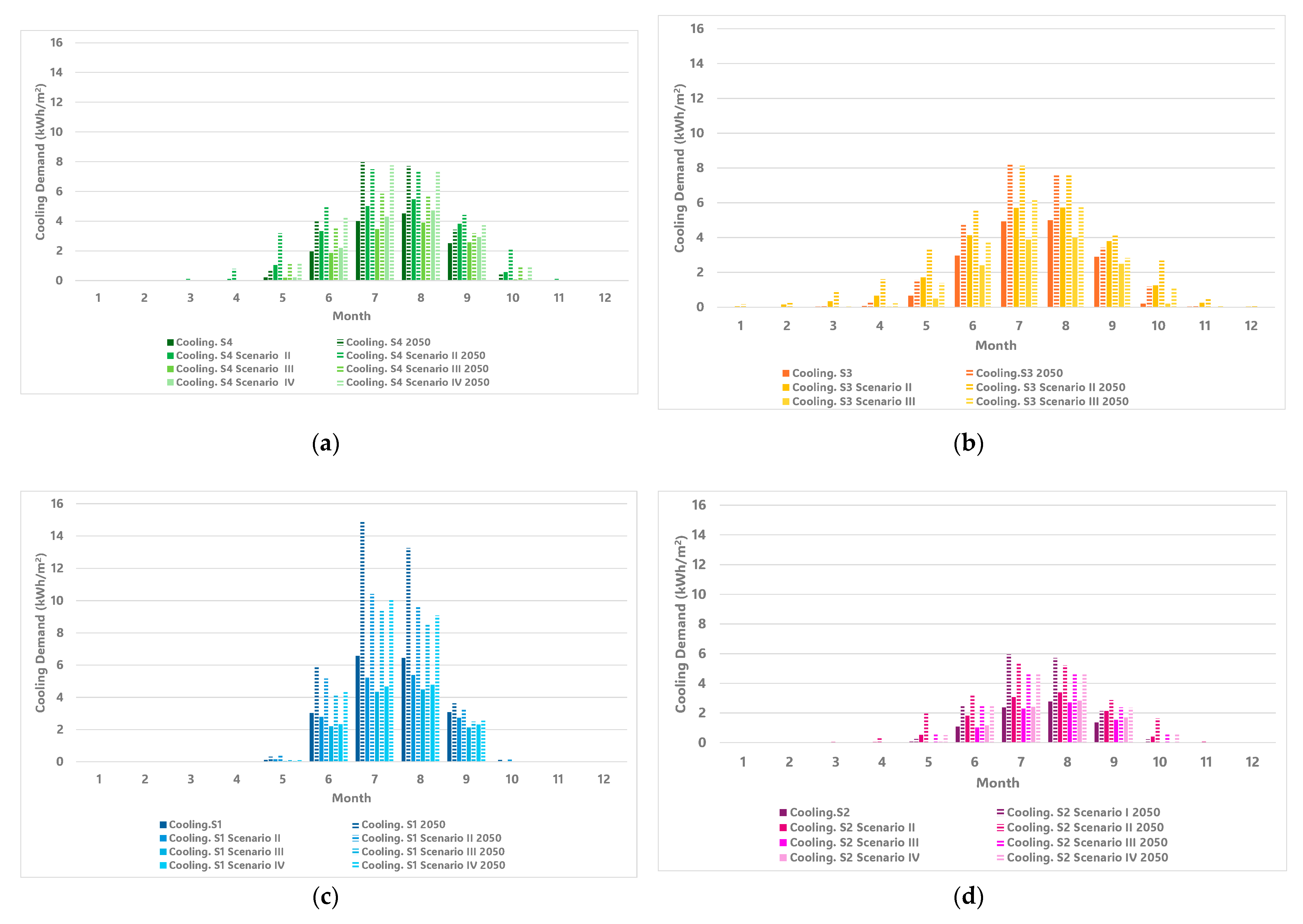
References
- International Energy Agency (AIE). More Efficient and Flexible Buildings Are Key to Clean Energy Transitions, IEA, Paris. Available online: https://www.iea.org/commentaries/more-efficient-and-flexible-buildings-are-key-to-clean-energy-transitions (accessed on 9 September 2025).
- United Nations Environment Programme. Global Status Report for Buildings and Construction. 2024, p. 100. Available online: https://wedocs.unep.org/bitstream/handle/20.500.11822/45095/global_status_report_buildings_construction_2023.pdf?sequence=3&isAllowed=y (accessed on 9 September 2025).
- Parlamento Europeo y Consejo de la Unión Europea. Directiva (UE) 2024/1275 del Parlamento Europeo y del Consejo, de 24 de abril de 2024, relativa a la eficiencia energética de los edificios, (refundición), (Texto pertinente a efectos del EEE). Off. J. Eur. Union 2024, 1275, 1–68. [Google Scholar]
- Pathan, A.; Mavrogianni, A.; Summerfield, A.; Oreszczyn, T.; Davies, M. Monitoring summer indoor overheating in the London housing stock. Energy Build. 2017, 141, 361–378. [Google Scholar] [CrossRef]
- Morey, J.; Beizaee, A.; Wright, A. An investigation into overheating in social housing dwellings in central England. Build. Environ. 2020, 176, 106814. [Google Scholar] [CrossRef]
- Taylor, J.; Symonds, P.; Heaviside, C.; Chalabi, Z.; Davies, M.; Wilkinson, P. Projecting the impacts of housing on temperature-related mortality in London during typical future years. Energy Build. 2021, 111233, 249. [Google Scholar] [CrossRef]
- Li, J.; Zhai, Z.; Li, H.; Ding, Y.; Chen, S. Climate change’s effects on the amount of energy used for cooling in hot, humid office buildings and the solutions. J. Clean. Prod. 2024, 442, 140967. [Google Scholar] [CrossRef]
- Ministerio de Sanidad. Plan Nacional de Actuaciones Preventivas por Altas Temperaturas 2023; Gobierno de España: Madrid, Spain, 2023; Available online: https://www.miteco.gob.es/content/dam/miteco/es/cambio-climatico/temas/impactos-vulnerabilidad-y-adaptacion/2023-Plan-Excesos-Temperaturas.pdf. (accessed on 9 September 2025).
- Xu, Z.; Sheffield, P.E.; Su, H.; Wang, X.; Bi, Y.; Tong, S. The impact of heat waves on children’s health: A systematic review. Int. J. Biometeorol. 2014, 58, 239–247. [Google Scholar] [CrossRef] [PubMed]
- Gobierno de España, M. ERESEE 2020. Actualizacón 2020 de la Estrategia a Largo Plazo Para la Rehabilitación Energética en el Sector de la Edificación en España. Mitma 2020. [Google Scholar]
- Ashrafian, T. Enhancing school buildings energy efficiency under climate change: A comprehensive analysis of energy, cost, and comfort factors. J. Build. Eng. 2023, 80, 107969. [Google Scholar] [CrossRef]
- Ali, H.; Hashlamun, R. Envelope retrofitting strategies for public school buildings in Jordan. J. Build. Eng. 2019, 25, 100819. [Google Scholar] [CrossRef]
- Ranđelović, D.; Jovanović, V.; Ignjatović, M.; Marchwiński, J.; Kopyłow, O.; Milošević, V. Improving Energy Efficiency of School Buildings: A Case Study of Thermal Insulation and Window Replacement Using Cost-Benefit Analysis and Energy Simulations. Energies 2024, 17, 6176. [Google Scholar] [CrossRef]
- Ré, G.; Filippín, C. Evaluación energética y rehabilitación de la envolvente edilicia de una escuela en zona bioambiental templada cálida, Argentina | Energy evaluation and retrofitting of the building envelope of a school in warm temperate bioenvironmental zone, Argentina. Inf. De La Constr. 2021, 73, 1–11. [Google Scholar] [CrossRef]
- Keliauskaitė, U.; Mcwilliams, B.; Sgaravatti, G.; Tagliapietra, S. How to Finance the European Union’s Building Decarbonisation Plan; Bruegel: Brussels, Belgium, 2024. [Google Scholar]
- European Climate Neutrality Observatory (ECNO). ECNO Flagship Report 2024—Buildings; ECNO: Brussels, Belgium, 2024; Available online: https://climateobservatory.eu/building-block/buildings (accessed on 11 September 2025).
- Berardi, U.; Manca, M.; Casaldaliga, P.; Pich-Aguilera, F. From high-energy demands to nZEB: The retrofit of a school in Catalonia, Spain. Energy Procedia 2017, 140, 141–150. [Google Scholar] [CrossRef]
- Fletcher, M.J.; Johnston, D.K.; Glew, D.W.; Parker, J.M. An empirical evaluation of temporal overheating in an assisted living Passivhaus dwelling in the UK. Build. Environ. 2017, 121, 106–118. [Google Scholar] [CrossRef]
- Pyrgou, A.; Castaldo, V.L.; Pisello, A.L.; Cotana, F.; Santamouris, M. On the effect of summer heatwaves and urban overheating on building thermal-energy performance in central Italy. Sustain. Cities Soc. 2017, 28, 187–200. [Google Scholar] [CrossRef]
- Alegbe, M.; Chukwuemeka, L.; Kalu, J.L.; Eke-Nwachukwu, A. Building Optimisation Vis-À-Vis Solar Shading for Improved Comfort and Energy Efficiency in Classrooms. Dimens. J. Archit. Built Environ. 2023, 50, 53–68. [Google Scholar] [CrossRef]
- Gil-Baez, M.; Padura, Á.B.; Huelva, M.M. Passive actions in the building envelope to enhance sustainability of schools in a Mediterranean climate. Energy 2019, 167, 144–158. [Google Scholar] [CrossRef]
- Grassie, D.; Dong, J.; Schwartz, Y.; Karakas, F.; Milner, J.; Bagkeris, E.; Chalabi, Z.; Mavrogianni, A.; Mumovic, D. Dynamic modelling of indoor environmental conditions for future energy retrofit scenarios across the UK school building stock. J. Build. Eng. 2023, 63, 105536. [Google Scholar] [CrossRef]
- Heracleous, C.; Michael, A. Assessment of overheating risk and the impact of natural ventilation in educational buildings of Southern Europe under current and future climatic conditions. Energy 2018, 165, 1228–1239. [Google Scholar] [CrossRef]
- Aguilar-Carrasco, M.T.; Calama-González, C.M.; Escandón, R.; Mauro, G.M.; Suárez, R. Thermal comfort assessment of secondary school building stock in southern Spain using parametric numerical models and applying different climatic and ventilation scenarios. J. Build. Eng. 2025, 111, 113343. [Google Scholar] [CrossRef]
- Stabile, L.; Buonanno, G.; Frattolillo, A.; Dell’Isola, M. The effect of the ventilation retrofit in a school on CO2, airborne particles, and energy consumptions. Build. Environ. 2019, 156, 1–11. [Google Scholar] [CrossRef]
- Ballerini, V.; Coccagna, M.; Bisi, M.; Volta, A.; Droghetti, L.; di Schio, E.R.; Valdiserri, P.; Mazzacane, S. The Role of Mechanical Ventilation in Indoor Air Quality in Schools: An Experimental Comprehensive Analysis. Buildings 2025, 15, 869. [Google Scholar] [CrossRef]
- Alessandrini, J.M.; Ribéron, J.; Da Silva, D. Will naturally ventilated dwellings remain safe during heatwaves? Energy Build. 2019, 183, 408–417. [Google Scholar] [CrossRef]
- Akkose, G.; Akgul, C.M.; Dino, I.G. Educational building retrofit under climate change and urban heat island effect. J. Build. Eng. 2021, 40, 102294. [Google Scholar] [CrossRef]
- Moazzen, N.; Ashrafian, T.; Yilmaz, Z.; Karagüler, M.E. A multi-criteria approach to affordable energy-efficient retrofit of primary school buildings. Appl. Energy 2020, 268, 115046. [Google Scholar] [CrossRef]
- Javid, A.S.; Aramoun, F.; Bararzadeh, M.; Avami, A. Multi objective planning for sustainable retrofit of educational buildings. J. Build. Eng. 2019, 24, 100759. [Google Scholar] [CrossRef]
- Dong, J.; Schwartz, Y.; Korolija, I.; Mumovic, D. Unintended consequences of English school stock energy-efficient retrofit on cognitive performance of children under climate change. Build. Environ. 2024, 249, 111107. [Google Scholar] [CrossRef]
- Presidencia del Gobierno de España. Norma Básica de la Edificación NBE-CT-79 Sobre Condiciones Térmicas de los Edificios; Real Decreto 2429/1979; Presidencia del Gobierno de España: Madrid, Spain, 1979; pp. 24524–24550. [Google Scholar]
- J.C.R. Código Técnico de la Edificación de España. ACE Archit. City Environ. 2006, 1, 1816–1831. [Google Scholar] [CrossRef]
- Mateo, F.; Carrasco, J.J.; Millán-Giraldo, M.; Sellami, A.; Escandell-Montero, P.; Mart, M.; Soria-Olivas, E. Temperature forecast in buildings using machine learning techniques. In Proceedings of the ESANN 2013 proceedings, 21st European Symposium on Artificial Neural Networks, Computational Intelligence and Machine Learning, Bruges, Belgium, 24–26 April 2013; pp. 357–362. [Google Scholar]
- Ministerio De Transportes, Movilidad. Movllidad y Agenda Urbana Ministerio de Transportes; Ministerio De Transportes, Movilidad: Madrid, Spain, 2020; pp. 5103–5164. [Google Scholar]
- Lashgari, S.; Jahangir, M.H. A comparative analysis of thermal comfort, energy consumption, pollutant emissions, and visual comfort in a school building utilizing electrochromic and thermochromic windows. Energy Strategy Rev. 2025, 60, 101772. [Google Scholar] [CrossRef]
- Karmarkar, B. Comparison of Energy Consumption with Regard to Type and Percentage of glazing, Location and Orientation in Classroom Spaces. Ph.D. Thesis, Virginia Tech, Blacksburg, VA, USA, 2007. [Google Scholar]
- European Commission. Commission Regulation (EU) No 1253/2014 of 7 July 2014 implementing Directive 2009/125/EC of the European Parliament and of the Council with regard to ecodesign requirements for ventilation units. Official Journal of the European Union L 337, 25 November 2014, pp. 8–27. Available online: https://eur-lex.europa.eu/eli/reg/2014/1253/oj (accessed on 9 September 2025).
- Sajjadian, S.M.; Lewis, J.; Sharples, S. Heating and Cooling Loads in High Performance Construction Systems—Will Climate Change Alter Design Decisions? In Procedia Engineering; Elsevier Ltd.: Amsterdam, The Netherlands, 2015; pp. 498–506. [Google Scholar] [CrossRef][Green Version]
- Ahmed, N.Y.; Martínez, F.J.R.; Hernández, J.M.R. Climate-resilient zero energy buildings: Long-term modelling for energy efficiency and renewables impact. Results Eng. 2025, 27, 106545. [Google Scholar] [CrossRef]
- Moazami, A.; Carlucci, S.; Geving, S. Critical Analysis of Software Tools Aimed at Generating Future Weather Files with a view to their use in Building Performance Simulation. In Energy Procedia; Elsevier Ltd.: Amsterdam, The Netherlands, 2017; pp. 640–645. [Google Scholar] [CrossRef]
- Reveshti, A.M.; Ebrahimpour, A.; Razmara, J. Investigating the effect of new and old weather data on the energy consumption of buildings affected by global warming in different climates. Int. J. Thermofluids 2023, 19, 100377. [Google Scholar] [CrossRef]
- Grassie, D.; Schwartz, Y.; Symonds, P.; Korolija, I.; Mavrogianni, A.; Mumovic, D. Energy retrofit and passive cooling: Overheating and air quality in primary schools. Build. Cities 2022, 3, 204–225. [Google Scholar] [CrossRef]
- Davidson, E.; Schwartz, Y.; Williams, J.; Mumovic, D. Resilience of the higher education sector to future climates: A systematic review of predicted building energy performance and modelling approaches. Renew. Sustain. Energy Rev. 2024, 191, 114040. [Google Scholar] [CrossRef]
- Llanos-Jiménez, J.; Alonso, A.; Hepf, C.; de-Borja-Torrejon, M. Assessment of Mediterranean schools’ energy consumption and indoor environmental factors evolution through weighted Retrofit Potential Index in climate change scenarios. J. Build. Eng. 2025, 105, 112404. [Google Scholar] [CrossRef]
- Baglivo, C.; Congedo, P.M.; Murrone, G.; Lezzi, D. Long-term predictive energy analysis of a high-performance building in a mediterranean climate under climate change. Energy 2022, 238, 121641. [Google Scholar] [CrossRef]
- Shen, P.; Li, Y.; Gao, X.; Zheng, Y.; Huang, P.; Lu, A.; Gu, W.; Chen, S. Recent progress in building energy retrofit analysis under changing future climate: A review. Appl. Energy 2025, 383, 125441. [Google Scholar] [CrossRef]
- Sarihi, S.; Saradj, F.M.; Faizi, M. A Critical Review of Façade Retrofit Measures for Minimizing Heating and Cooling Demand in Existing Buildings. Sustain. Cities Soc. 2021, 64, 102525. [Google Scholar] [CrossRef]
- Pérez-Moneo, B.; Rodrigo, M.A.; Marrero, M.D.R.; Moreno, K.S.; Barrera, M.d.M.B. Description of air quality and environmental characteristics in primary school classrooms in the Community of Madrid. An. Pediatr. 2025, 102, 503792. [Google Scholar] [CrossRef]
- Mayrhofer, L.; Müller, A.; Bügelmayer-Blaschek, M.; Malla, A.; Kranzl, L. Modelling the effect of passive cooling measures on future energy needs for the Austrian building stock. Energy Build. 2023, 296, 113333. [Google Scholar] [CrossRef]
- Li, M.; Shen, X.; Wu, W.; Cetin, K.; Mcintyre, F.; Wang, L.; Ding, L.; Bishop, D.; Bellamy, L.; Liu, M. Cooling demand reduction with nighttime natural ventilation to cool internal thermal mass under harmonic design-day weather conditions. Appl. Energy 2025, 379, 124947. [Google Scholar] [CrossRef]
- Baglivo, C. Dynamic evaluation of the effects of climate change on the energy renovation of a school in a mediterranean climate. Sustainability 2021, 13, 6375. [Google Scholar] [CrossRef]

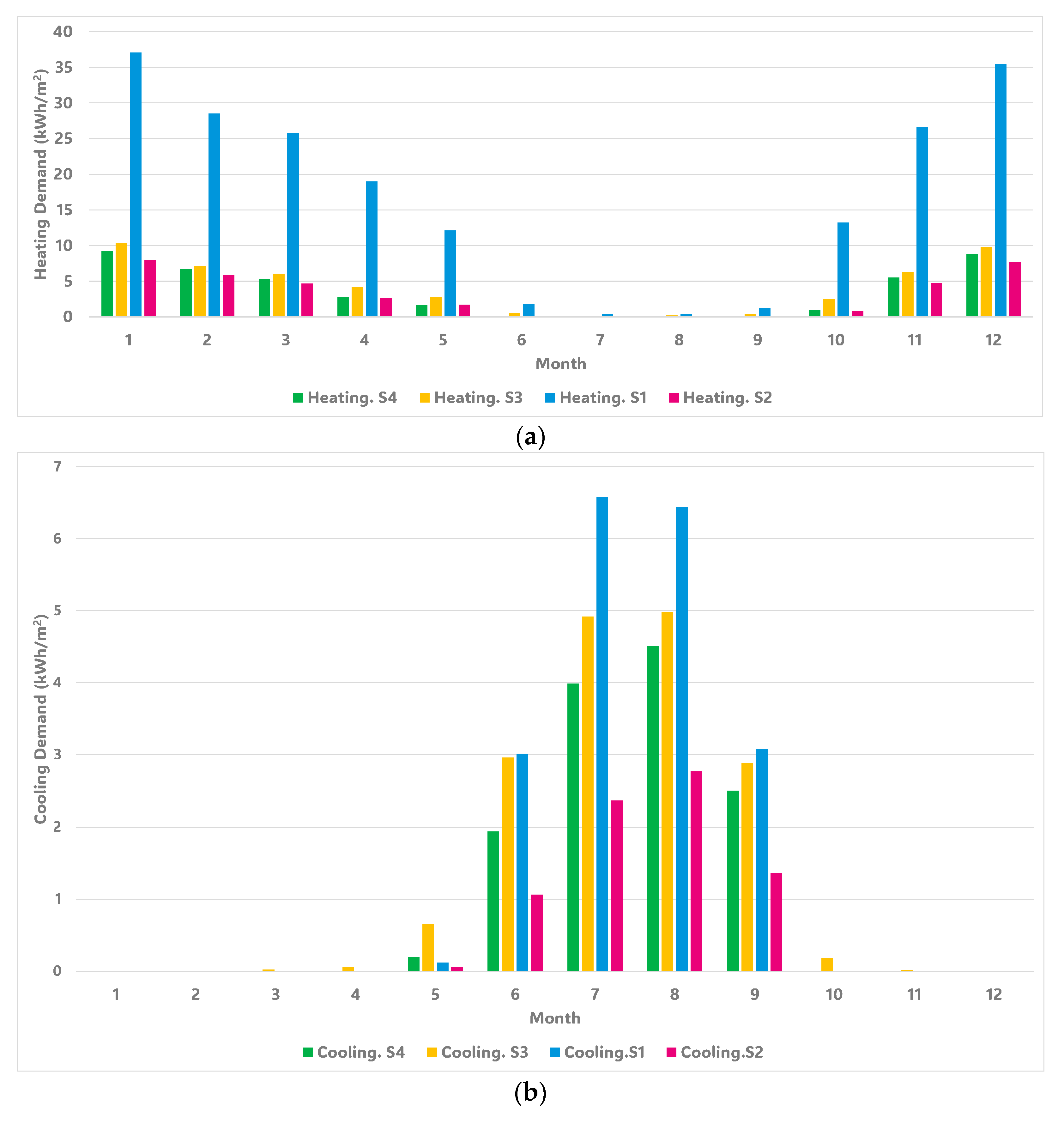
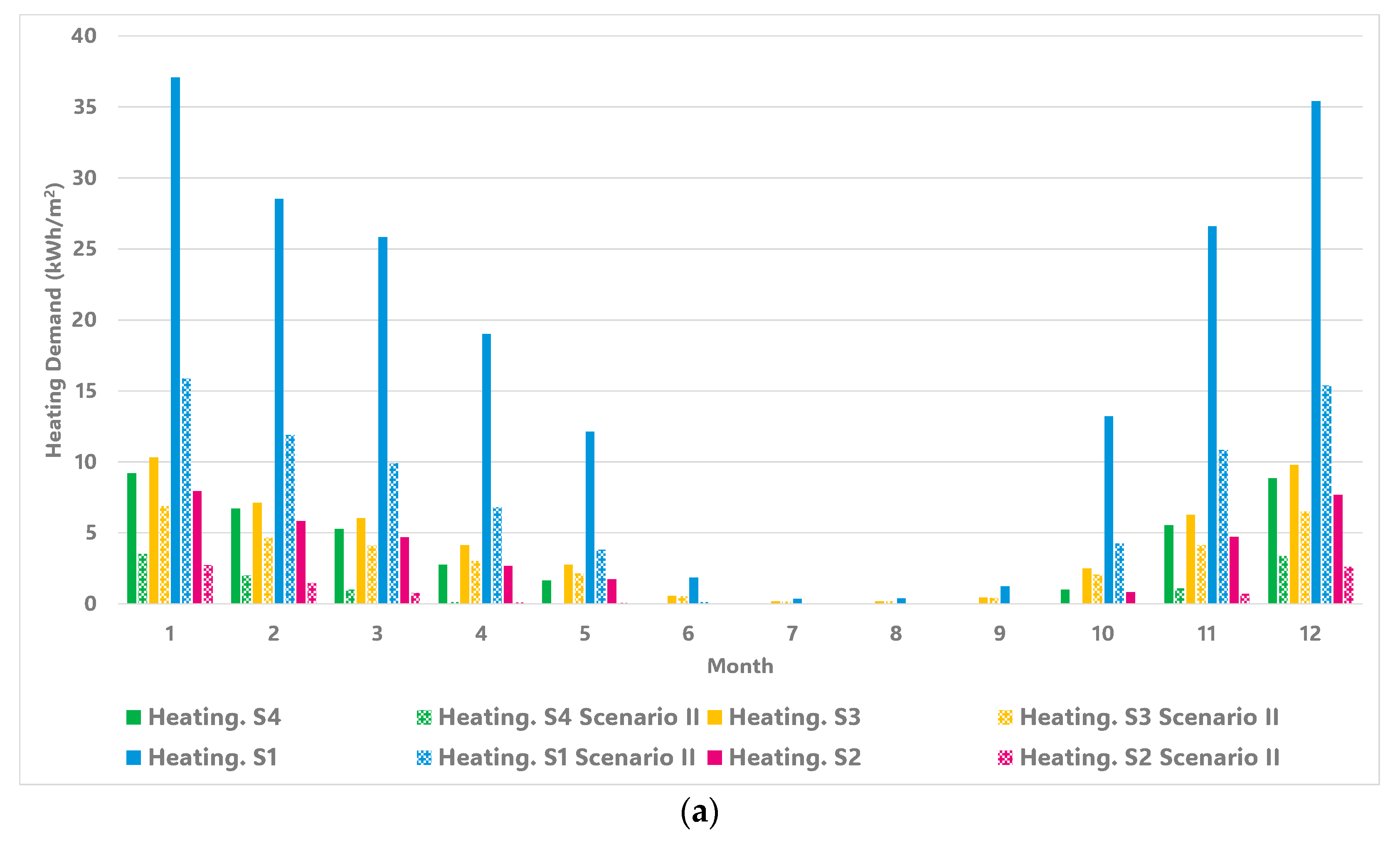

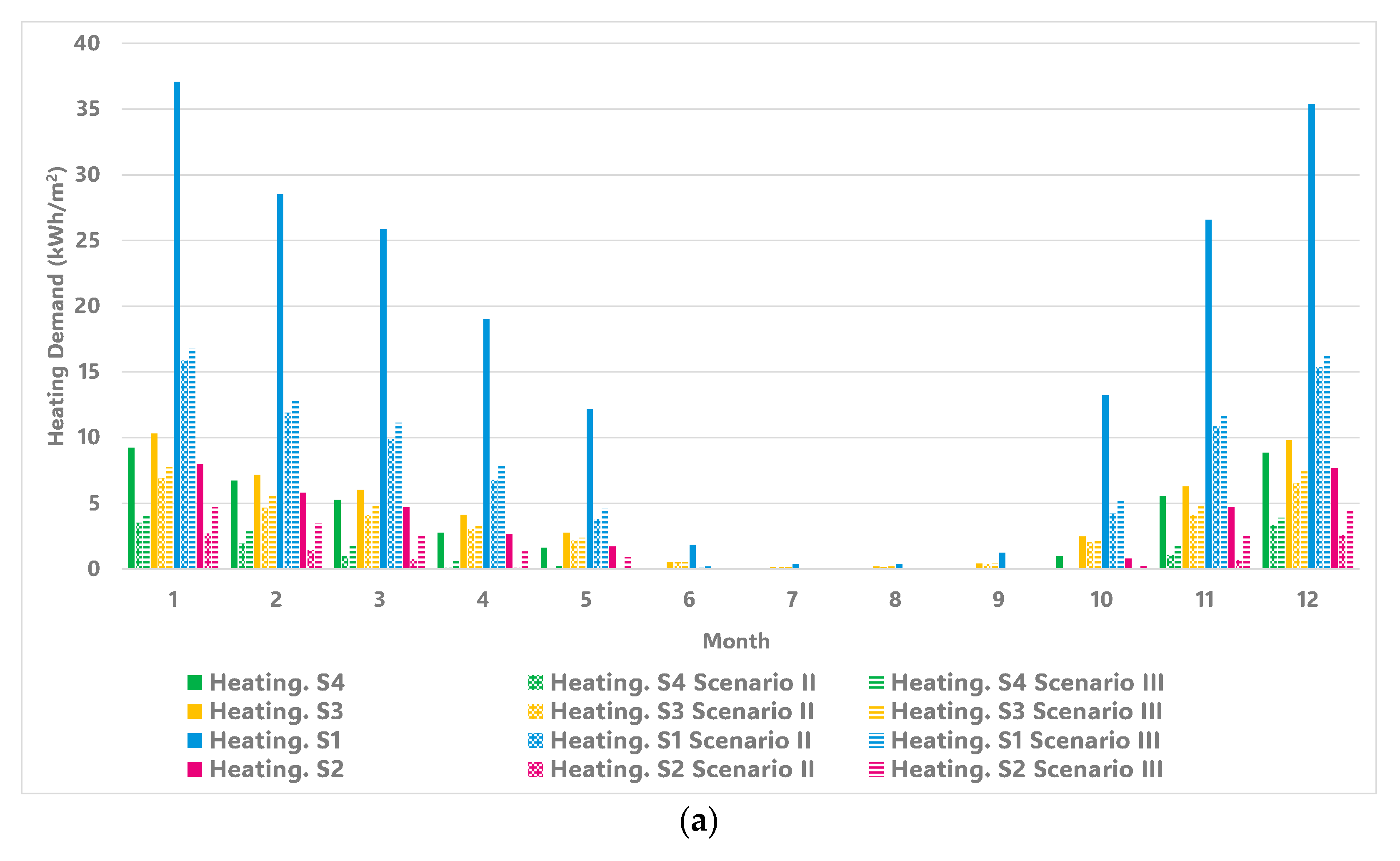
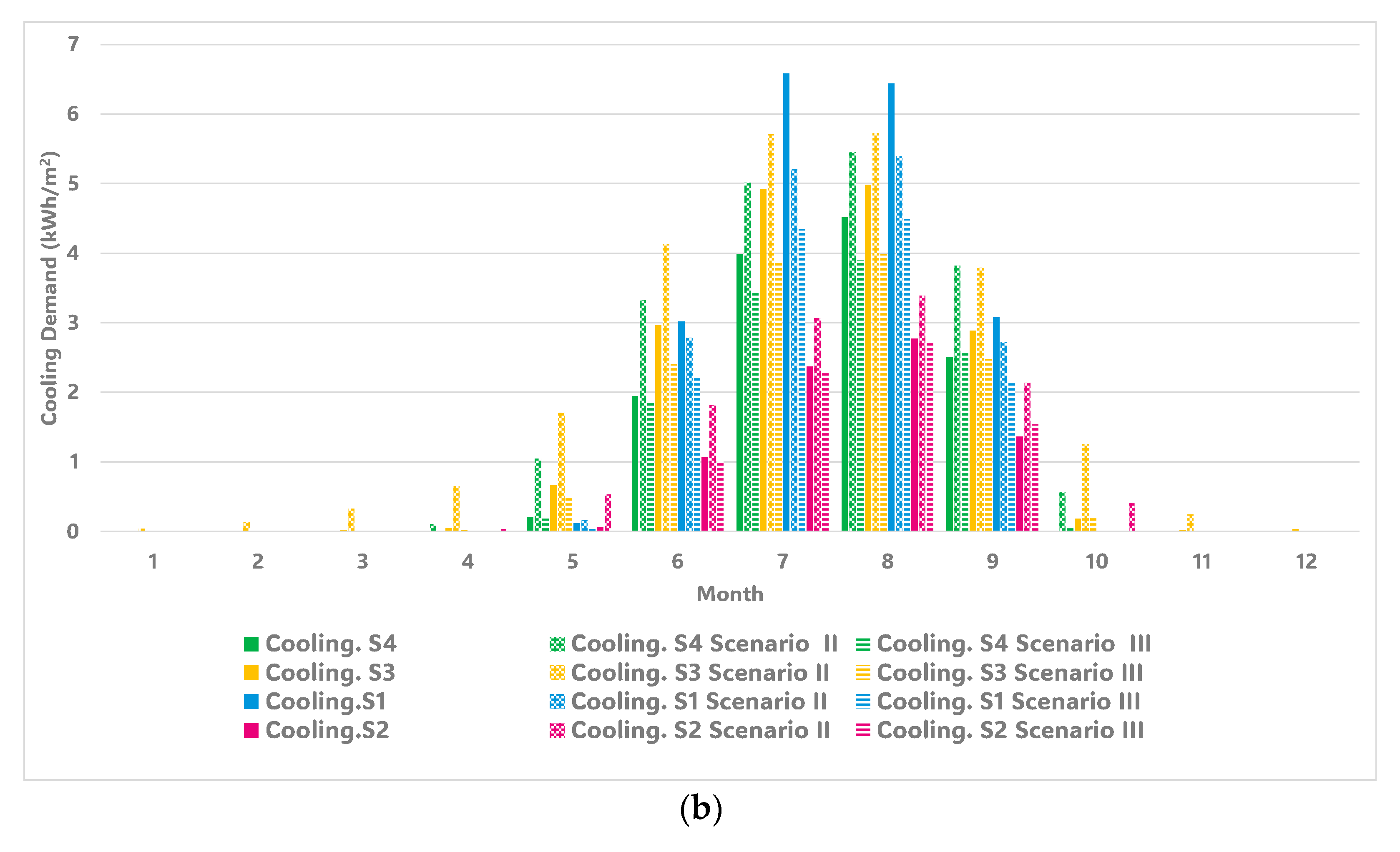
| School | Location | Year of Construction | Applicable Regulation | Thermal Requirement—Walls | Thermal Requirement—Roofs | Thermal Requirement—Windows |
|---|---|---|---|---|---|---|
| S1 | Southwest | 1968 | - | - | - | - |
| S2 | East | 1996 1 | NBE-CT79 [32] | 1.40 W/m2 K | 0.90 W/m2 K | - |
| S3 | Extra radio | 2012 | CTE-DB-HE 2006 [33] | 0.66 W/m2 K | 0.38 W/m2 K | 3.5 W/m2 K |
| S4 | North | 2001 | NBE-CT79 [32] | 1.40 W/m2 K | 0.90 W/m2 K | - |
| School | Facade Construction Solution | Roof Construction Solution | Construction Detail—Openings | Volume-To-Surface Ratio (V/A) | Window-To-Wall Ratio (WWR) |
|---|---|---|---|---|---|
| S1 | 1/2 brick facade with double hollow brick interior leaf. | Flat roof. Exposed metal profiles and particle board. | Double glazing 4/6/4 Aluminum frames | 1.29 | 19.52% |
| No thermal insulation. | No thermal insulation. | Class 1 | |||
| UF = 1.49 W/m2 K | UR = 3.09 W/m2 K | UW = 3.78 W/m2 K | |||
| S2 | 1/2 brick facade with double hollow brick interior leaf External thermal insulation system (ETICS) with 9 EPS | Gable roof. Ceramic tile finish. 3 cm of extruded polystyrene (XPS) insulation | Low-emissivity double glazing 3 + 3/16/4 + 4 PVC frames Class 4 | 2.69 | 19.23% |
| UF = 0.31 W/m2 K | UR = 0.83 W/m2 K | UW = 1.48 W/m2 K | |||
| S3 | 1/2 brick facade with double hollow brick interior leaf. | Flat roof. Metal sheet finish. | Double glazing 4/9/6 | 1.80 | 31.99% |
| 4 cm of expanded polystyrene (EPS) | 7 cm of extruded polystyrene (XPS) insulation | Aluminum frames Class 2 | |||
| UF = 0.63 W/m2 K | UR = 0.37 W/m2 K | UW = 2.48 W/m2 K | |||
| S4 | 1/2 brick facade with double hollow brick interior leaf | Flat roof. Gravel finish. | Double glazing 4/9/6 | 2.4 | 22.18% |
| No thermal insulation | 2 cm of extruded polystyrene (XPS) insulation | Aluminum frames Class 2 | |||
| UF = 1.37 W/m2 K | UR = 0.83 W/m2 K | UW = 2.48 W/m2 K |
| Current State (kWh/m2) | Scenario II (kWh/m2) | Increase Compared to Current State | Scenario III (kWh/m2) | Increase Compared to Current State | Scenario IV (kWh/m2) | Increase Compared to Current State | ||
|---|---|---|---|---|---|---|---|---|
| S1 | Heating | 201.56 | 78.81 | −60.9% | 86.68 | −57% | 112.97 | −43.95% |
| Cooling | 19.23 | 16.26 | −15.4% | 13.19 | −31.4% | 14.11 | −26.62% | |
| S2 | Heating | 36.01 | 8.41 | −76.6% | 20.30 | −43.3% | 13.90 | −61.3% |
| Cooling | 7.63 | 11.40 | +49.4% | 7.54 | −1.2% | 8.18 | +7.20% | |
| S3 | Heating | 50.23 | 34.73 | −30.9% | 39.59 | −21.2% | - | - |
| Cooling | 16.70 | 23.73 | +42.1% | 13.43 | −19.6% | - | - | |
| S4 | Heating | 40.97 | 11.12 | −72.9% | 15.55 | −62.04% | 51.19 | +24.94% |
| Cooling | 13.15 | 19.33 | +47% | 12.00 | −8.74% | 14.36 | +9.2% |
| Current State | Scenario II | Increase Compared to Current State | Scenario III | Increase Compared to Current State | Scenario IV | Increase Compared to Current State | |
|---|---|---|---|---|---|---|---|
| S1 | 8.968 | 13.100 | +46.1% | 11.482 | +28% | 11.319 | +26.21% |
| S2 | 12.556 | 20.603 | +64.1% | 16.848 | +34.2% | 10.146 | −19.19% |
| S3 | 34.432 | 49.207 | +42.9% | 37.910 | +10.1% | - | - |
| S4 | 34.198 | 52.377 | +53.2% | 41.394 | +21.04% | 40.737 | +19.12% |
| Current State (kWh/m2) | Scenario II (kWh/m2) | Increase Compared to Current State | Scenario III (kWh/m2) | Increase Compared to Current State | Scenario IV (kWh/m2) | Increase Compared to Current State | ||
|---|---|---|---|---|---|---|---|---|
| S1 | Heating | 133.86 | 48.03 | −64.1% | 53.83 | −59.8% | 73.55 | −45.1% |
| Cooling | 38.12 | 28.97 | −24% | 24.71 | −35.2% | 26.14 | −31.4% | |
| S2 | Heating | 20.29 | 3.5 | −82.7% | 6.2 | −69.44% | 6.61 | −67.4% |
| Cooling | 16.75 | 20.63 | +23.16% | 15.33 | −8.47% | 15.27 | +8.83% | |
| S3 | Heating | 32.09 | 23.5 | −26.77% | 26.23 | −18.26% | - | - |
| Cooling | 27.04 | 35.01 | +29.47% | 21.21 | −21.56% | - | - | |
| S4 | Heating | 23.18 | 4.73 | −79.6% | 7.59 | −67.3% | 32.46 | +40% |
| Cooling | 24.2 | 30.68 | +26.8% | 20.28 | −16.12% | 25.3 | +4.5% |
| Current State | Scenario II | Increase Compared to Current State | Scenario III | Increase Compared to Current State | Scenario IV | Increase Compared to Current State | |
|---|---|---|---|---|---|---|---|
| S1 | 15.784 | 18.486 | +17.1% | 17.183 | +8.9% | 16.880 | +6.9% |
| S2 | 19.672 | 29.725 | +51.10% | 23.773 | +20.84% | 23.506 | −19.48% |
| S3 | 45.886 | 62.687 | +36.67% | 49.073 | +6.99% | - | - |
| S4 | 46.442 | 68.734 | +48% | 58.197 | +25.3% | 57.339 | +23.5% |
Disclaimer/Publisher’s Note: The statements, opinions and data contained in all publications are solely those of the individual author(s) and contributor(s) and not of MDPI and/or the editor(s). MDPI and/or the editor(s) disclaim responsibility for any injury to people or property resulting from any ideas, methods, instructions or products referred to in the content. |
© 2025 by the authors. Licensee MDPI, Basel, Switzerland. This article is an open access article distributed under the terms and conditions of the Creative Commons Attribution (CC BY) license (https://creativecommons.org/licenses/by/4.0/).
Share and Cite
Rodríguez-González, V.; Barbero-Barrera, M.d.M. Energy Performance and Thermal Comfort in Madrid School Buildings Under Climate Change Scenarios. Appl. Sci. 2025, 15, 9980. https://doi.org/10.3390/app15189980
Rodríguez-González V, Barbero-Barrera MdM. Energy Performance and Thermal Comfort in Madrid School Buildings Under Climate Change Scenarios. Applied Sciences. 2025; 15(18):9980. https://doi.org/10.3390/app15189980
Chicago/Turabian StyleRodríguez-González, Violeta, and María del Mar Barbero-Barrera. 2025. "Energy Performance and Thermal Comfort in Madrid School Buildings Under Climate Change Scenarios" Applied Sciences 15, no. 18: 9980. https://doi.org/10.3390/app15189980
APA StyleRodríguez-González, V., & Barbero-Barrera, M. d. M. (2025). Energy Performance and Thermal Comfort in Madrid School Buildings Under Climate Change Scenarios. Applied Sciences, 15(18), 9980. https://doi.org/10.3390/app15189980







