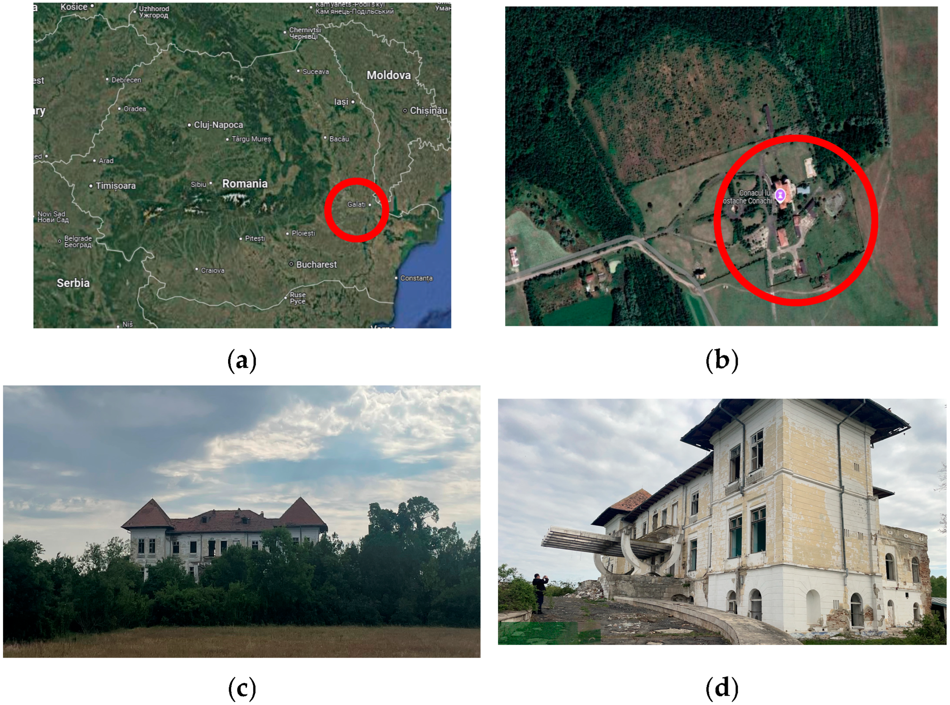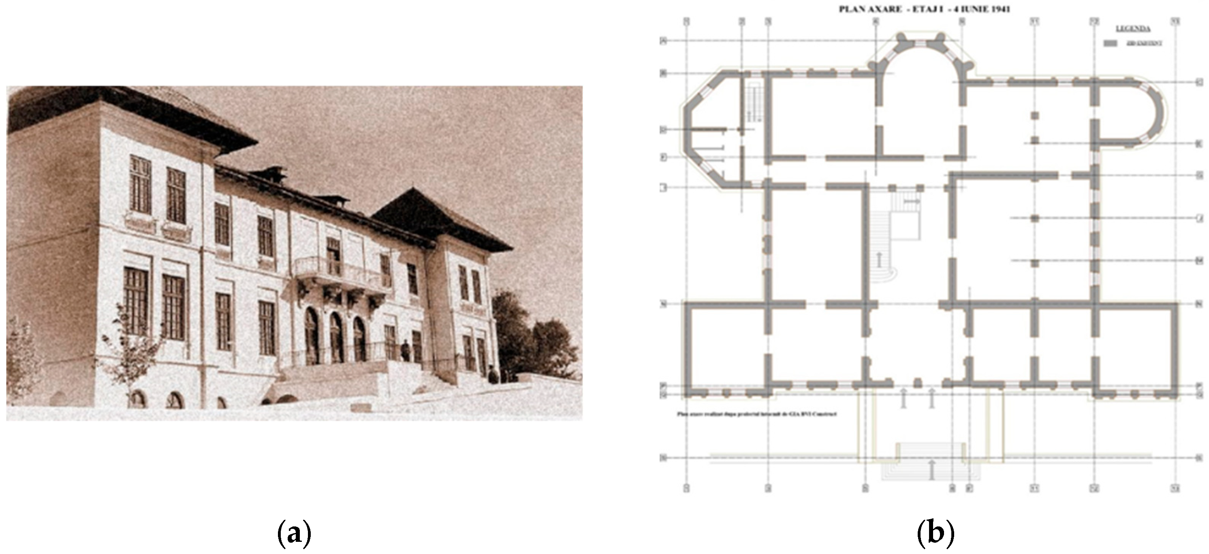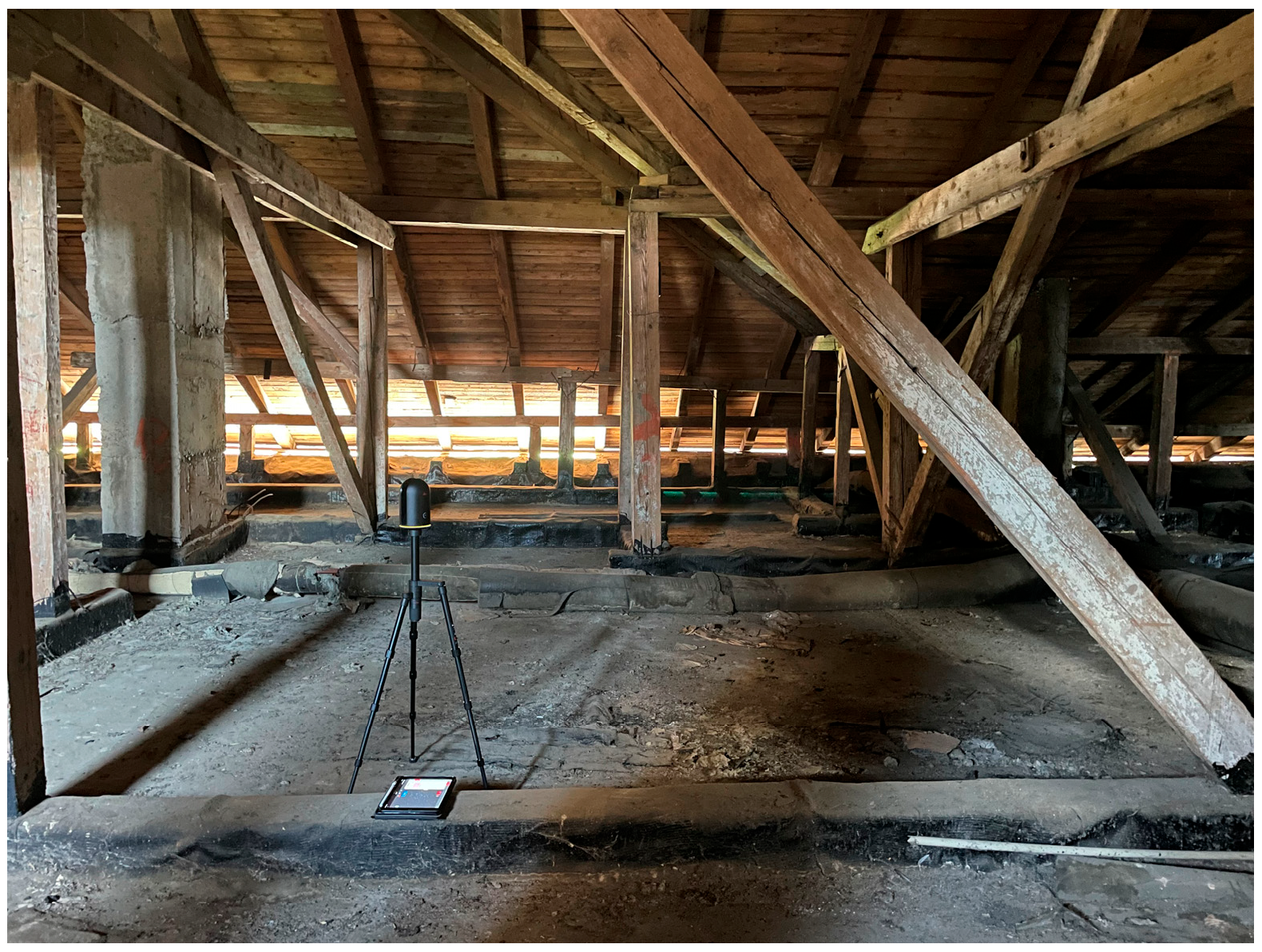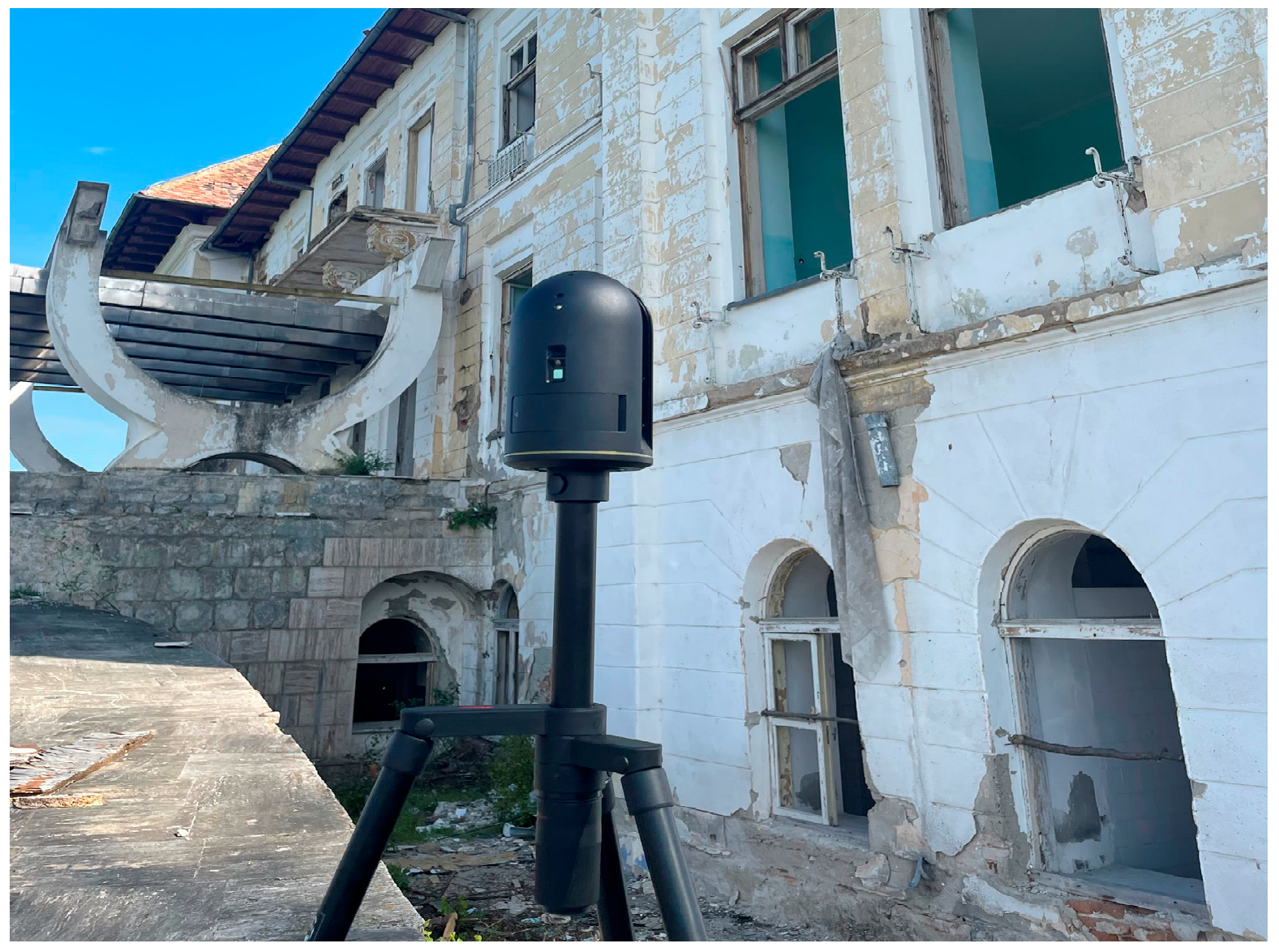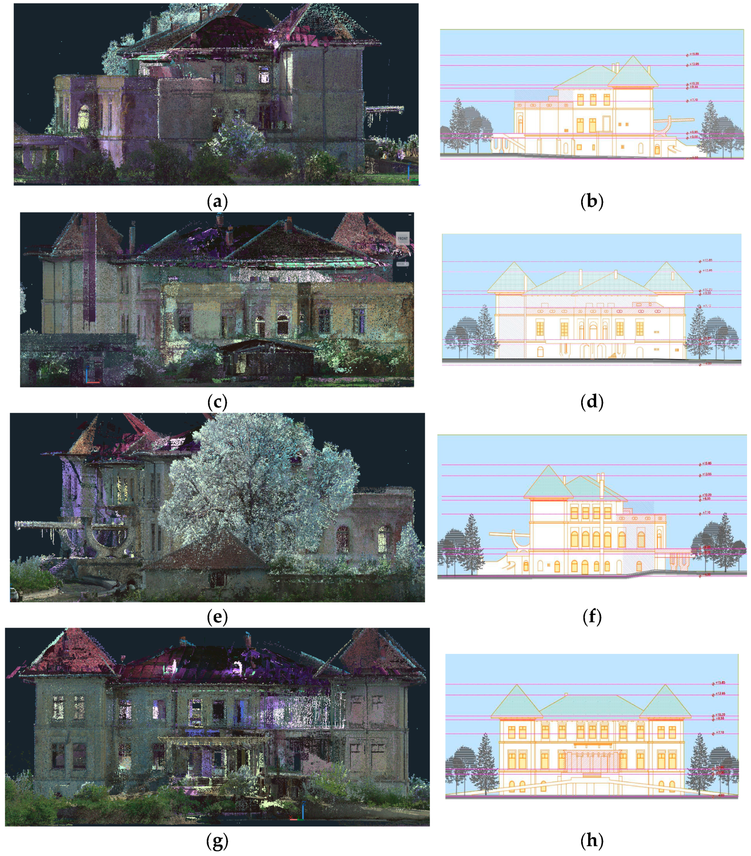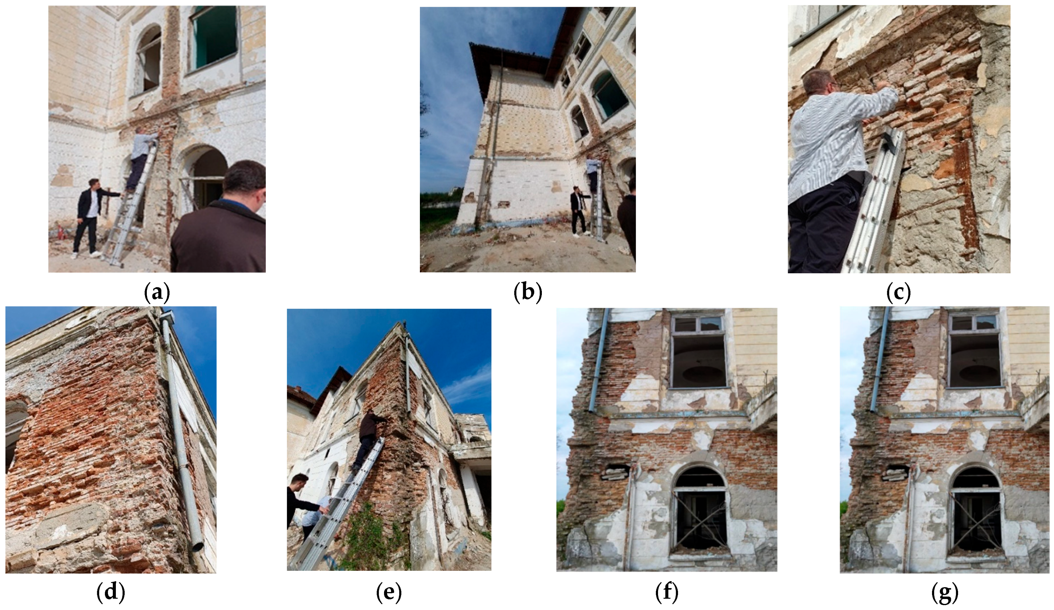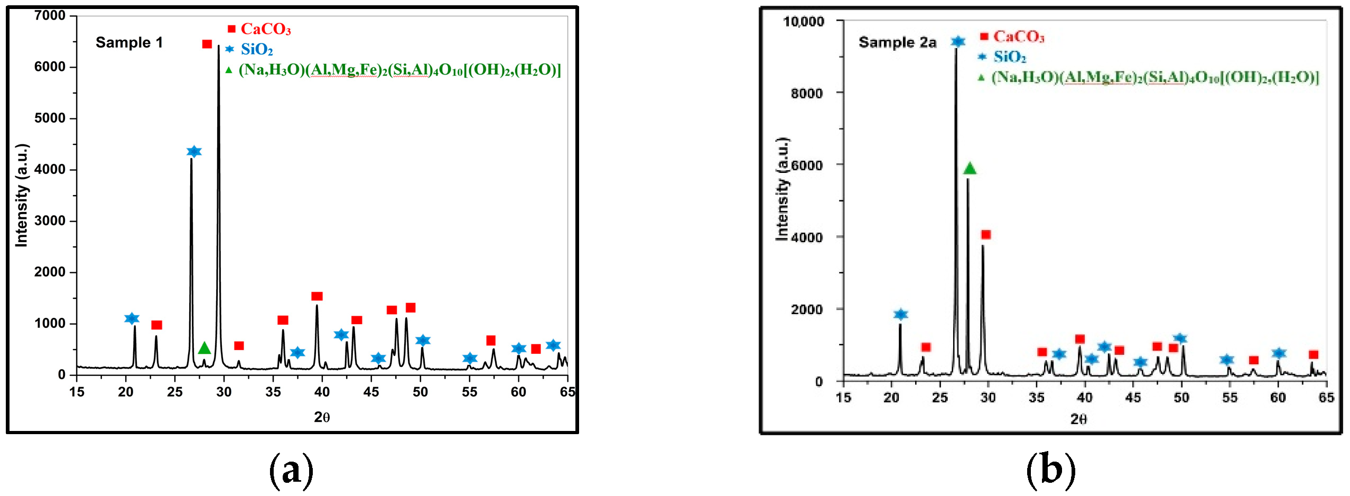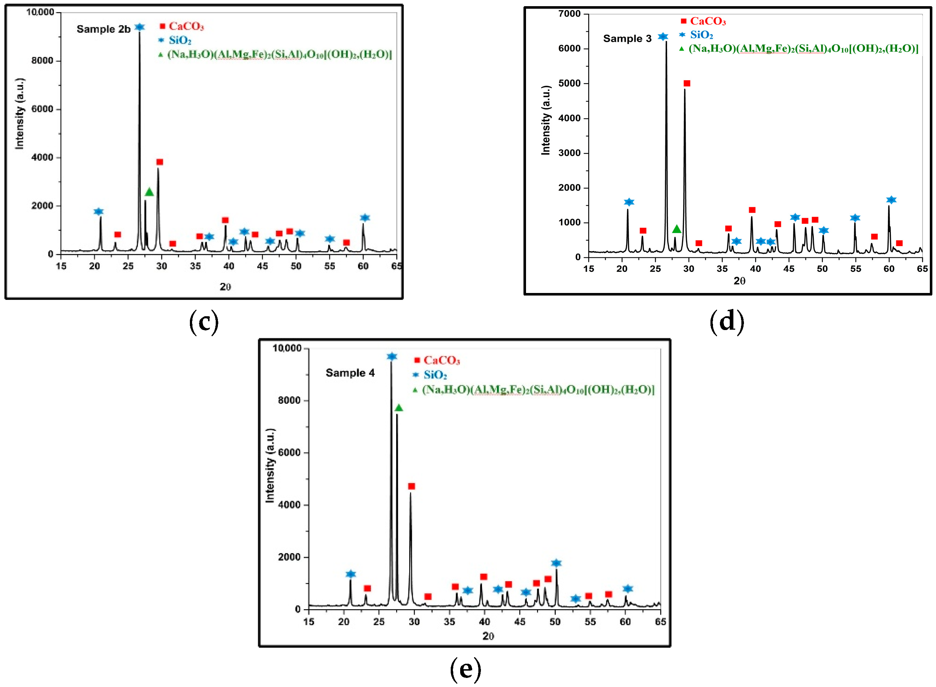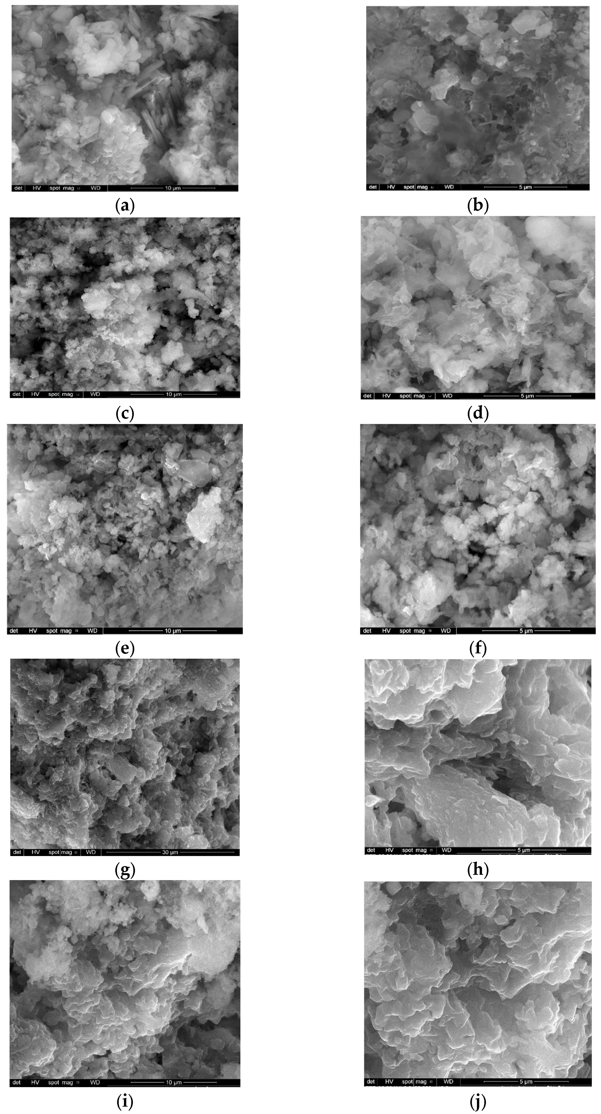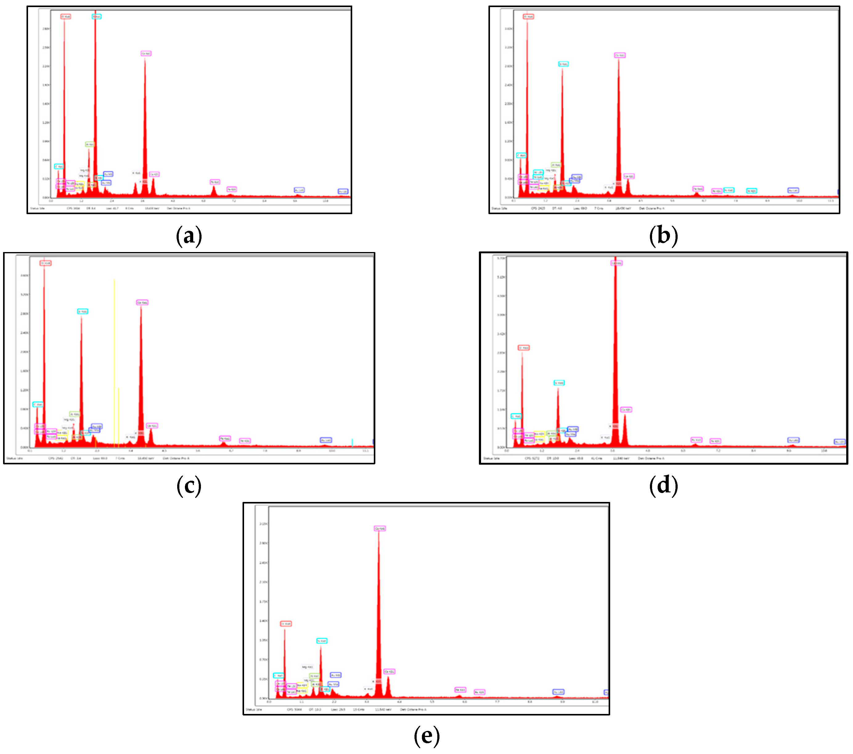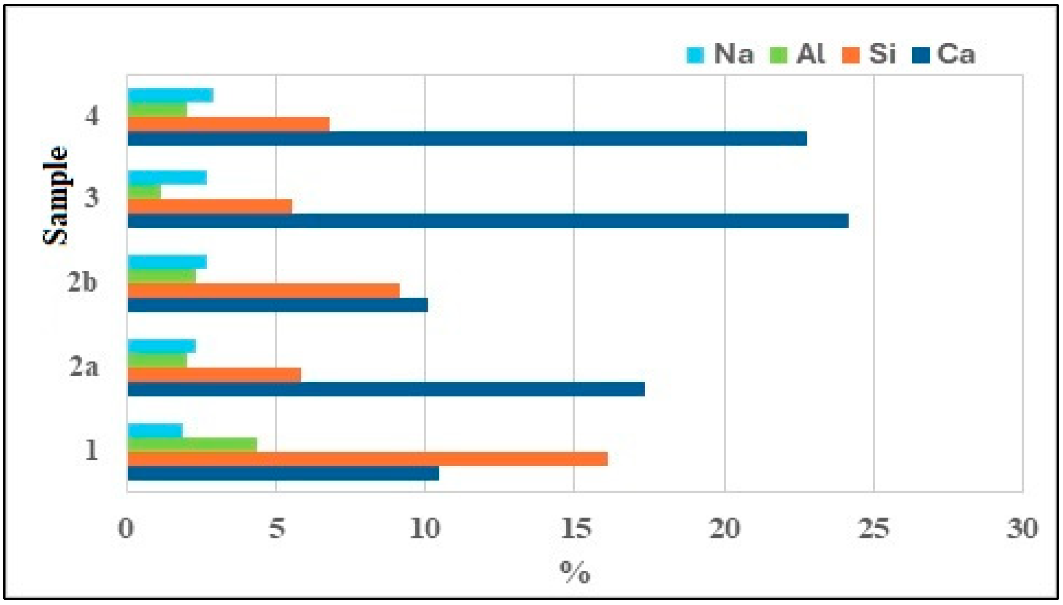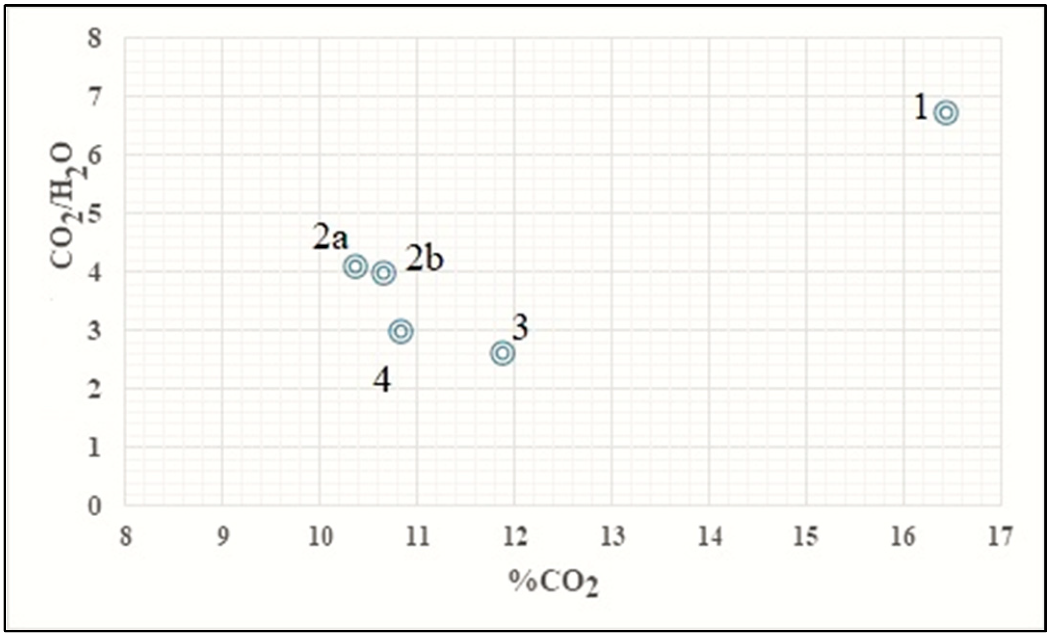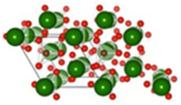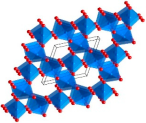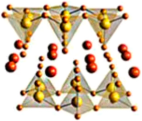1. Introduction
Old buildings serve as witnesses to a nation’s history, fostering a sense of place and connection to its past. Historic buildings often hold significant meaning for the local population, and their rehabilitation to their original appearance adds character to the site where they are located. These structures may exemplify a particular architectural style, represent a significant era or event in the area’s history, or be associated with prominent figures.
Masonry buildings, in particular, are subject to slow aging processes that must be monitored to prevent irreversible material deterioration and structural damage, as well as mitigating vulnerability to natural hazards, especially earthquakes. Conservation requirements are often summarized by the principle of “minimum intervention”, which prioritizes maintaining, as much as possible, the original characteristics of buildings while avoiding invasive strengthening techniques that could compromise their authenticity.
International practice favors a cautious and incremental approach to interventions on existing structures, acknowledging the complexity of such undertakings. In this context, it is noteworthy that the 1975 Declaration of Amsterdam [
1] emphasized the need for greater flexibility in applying construction regulations to accommodate the demands of integrated, scientific, technical, and artistic conservation.
The first monumental masonry constructions were largely authored by architects, who played a principal role. Collaborative initiatives between architects and structural engineers for the conservation of such monuments began in the 18th century, with the foundational principles for restoration and conservation processes being established only in the 20th century [
2].
The Athens Charter [
3], adopted in 1931 during the International Congress for the Restoration of Historic Monuments and revised in 1933 at the International Congress of Modern Architecture (CIAM), sought to define principles and guidelines for interventions on historic monuments. This document underscored the importance of respecting the historical integrity and original characteristics of structures, thereby promoting a conservative approach. It also emphasized the necessity of thorough documentation and research prior to any intervention to gain a deep understanding of the history and evolution of the structure.
The Venice Charter [
4], adopted in 1964 during the Second International Congress of Architects and Technicians of Historic Monuments (ICOMOS), built upon and expanded these principles. This document placed a strong emphasis on authenticity, advocating for restorations to be reversible and to preserve the original features of monuments. Additionally, it highlighted the importance of conserving the historical context and the surrounding environment of the monument.
Both the Athens Charter and the Venice Charter have had a profound influence on conservation and restoration practices worldwide. These documents have provided a framework for professionals in the field of conservation and have contributed to the protection and enhancement of global cultural heritage, including masonry monuments, ensuring they can be admired and appreciated by present and future generations.
The Council of Europe has established a unique framework which is applicable across all member states, enabling the harmonious development of regulations concerning the strengthening and conservation of monumental constructions. Over time, this framework has undergone modifications and adaptations, agreed upon during specific events, to account for the legislative particularities of each member state. Among the most significant regulations introduced are the following [
5,
6,
7]:
The European Charter of Spatial Planning (drafted in 1983) [
8]: Establishes common foundations for implementing policies aimed at protecting natural and built heritage.
The Granada Convention (drafted in 1985) [
9]: Sets out the minimal objectives for drafting national legislation on cultural heritage protection.
The International Charter for the Conservation of Historic Towns (drafted in 1987) [
10]: Defines objectives and methodologies for the conservation of historic towns.
The Helsinki Declaration (drafted in 1996) [
11]: Establishes the legal framework for the use and conservation of cultural heritage within the context of sustainable development.
The Council of Europe has also developed and implemented a series of foundational conventions that have been incorporated into the national legislations of European countries, thus creating the foundation for an extended European heritage framework:
The European Cultural Convention (Paris, 1954—ETS No. 18) [
12]: Romania adhered to this convention through Law No. 77-1991.
The Convention for the Protection of the Architectural Heritage of Europe (Granada, 1985—ETS No. 121) [
9]: Ratified by Romania through Law No. 157-1997.
The European Convention on the Protection of the Archaeological Heritage (Revised) (Valletta, 1992—ETS No. 143) [
13]: Ratified by Romania through Law No. 150-1997.
The European Landscape Convention (Florence, 2000—ETS No. 176) [
14]: Ratified by Romania through Law No. 451-2002.
The Framework Convention on the Value of Cultural Heritage for Society (Faro, 2005—CETS No. 199) [
15]: Not ratified by Romania.
These conventions have become reference texts, complemented by declarations, recommendations, and resolutions.
Buildings designated as historical monuments are characterized by their cultural and intrinsic value, a primary consideration in determining intervention measures, selecting materials, and choosing technologies.
As stated in [
16], built heritage is a non-renewable resource and represents a considerable investment from the past in physical, natural, and intellectual resources, which should be sustained for the benefit of present and future generations.
Built heritage, given the time elapsed since its construction, is affected by a multitude of environmental factors. Wind, rain, and repeated freeze-thaw cycles can cause degradation that progressively increases over time and in the absence of repair interventions. Natural disasters, earthquakes, or landslides can lead to partial collapses. Often, human intervention in the conservation process can also cause deterioration of a structure’s intrinsic value, such as by the inappropriate replacement of materials and colors in the restoration process [
17].
Currently, various advanced technologies are used for the conservation of cultural heritage, to provide specialists with complete and precise information on the architecture of the building, its shape, the geometric characteristics of the supporting resistance skeleton, the state of degradation and the nature of previous interventions, or the chemical composition of the original materials and those used later. Integrated analysis through chemical, physical, and engineering methods facilitates the investigation of material properties today, playing a crucial role in improving our understanding of the materials used in built heritage and in facilitating the creation of materials that are compatible with ancient ones. Materials science is a multidisciplinary field that analyzes the properties of materials of any nature, highlighting how these properties are influenced by their molecular structure. Integrated research also leads to the development, design, and innovation of different types of materials.
The capability of low-cost LiDAR technology for 3D modeling and building degradation assessment is now expanding into the field of cultural heritage. The data obtained, which are accurate and comprehensive, are significantly changing the way heritage buildings are documented through the detailed information they provide. LiDAR technology, as recognized worldwide [
18,
19,
20,
21,
22], can influence planning and decision-making procedures for prioritizing conservation initiatives.
Diffraction-based techniques are fundamental tools for the characterization and understanding of materials of different typologies, including those relevant to cultural heritage. X-ray diffraction methods are often chosen to perform advanced analyses of a material’s structure. The aims of investigations include problems of diagnosis and conservation of built heritage. An illustrated summary of the information that can be obtained from diffraction data is presented in [
23,
24].
The certification of a heritage object can be achieved by applying thermal analysis methods. TG, DTG, and DSC methods are used to investigate the degradation of materials as a result of natural aging. Each analyzed material has a thermogram curve (TG, DTG, and/or DSC curve) that is unique and can be considered a characteristic of the material. The non-isothermal parameters can be used to distinguish new and old material by the ratio of mass losses in thermo-oxidation processes, as shown in [
25,
26].
Scanning microscopy techniques have emerged as powerful scientific tools for material analysis and are also used in the protection of built heritage. The diffusion of scanning electron microscopy with energy dispersive X-ray spectroscopy (SEM-EDX) analysis has proven to have the widest application among the available scanning microscopy techniques. The characterization of building materials, investigation of the degradation mechanism under the action of weathering, as well as the validation of new, compatible, and performing materials, created for the conservation of existing heritage, are some major research areas in which the application of the above-mentioned techniques may be found [
27].
The research presented in this study is based on the significance of a historic monument within the broader framework of restoration policies and aims to enhance the value of an emblematic construction in Galați County. The building reflects the first half of the 19th century—a historically significant period for the region. This was when the foundations of the unification of the Romanian Principalities were laid, and the building under restoration hosted events that preceded the unification process.
The case study objective is Costache Conachi Manor, a structure with intrinsic cultural, architectural, artistic, and urbanistic value, as well as memorial and symbolic significance. Its value, concerning aspects such as rarity or uniqueness, is dependent on the quality of its materials, its craftsmanship, general design, and location (
Figure 1).
With the classification of the building as a historic monument, the criteria of authenticity, uniqueness, and rarity were also highlighted. At the same time, the historical, cultural, and architectural-urbanistic significance became evident—elements that will contribute to enhancing the region and the location as an expression of promoting cultural diversity at the national level, as well as advancing knowledge through the dissemination of information about prominent personalities from a specific historical moment.
The intrinsic artistic value places the construction, from an architectural perspective, in the category of works of art. Authenticity is an attribute of built heritage resources, encompassing four aspects: material, workmanship, location, and design. This component justified the restoration of the monument to the 1941 condition (
Figure 2), using specific materials and procedures, along with the architecture characteristic of that period.
Over time, the original structure of the manor has suffered an advanced degree of material degradation and damage caused by the action of environmental factors or earthquakes, as the building is located in the immediate vicinity of the Vrancea seismic source, one of the most active seismic zones in Europe, known for strong earthquakes of intermediate depth. At the same time, intentional, partial alterations are also present, caused by past specific operational activities. Currently, the aim is to restore its potential as a monumental reference building through intervention and restoration works.
During the technical expertise activity, the following investigations were carried out: inspection of the building, measurements and surveys of the building, investigations of the building structure, and materials research.
The paper presents the results obtained from studies on this object of Romania’s cultural heritage, carried out using advanced technologies and modern investigative methodologies. It is our hope that this research will be of significant importance in substantiating future intervention works for the restoration and conservation of Costache Conachi Manor.
2. Materials and Methods
2.1. Description of Preliminary Research Investigations on Site
Following the historical analysis phase, the investigation stage continued with the documentation of the structure using 3D LiDAR laser scanning technology. The equipment utilized was a Leica BLK360, (LEICA—Aparelhos Óticos de Precisão, S.A., Vila Nova de Famalicao, Portugal), featuring a scanning speed of 360,000 points per second, an error margin of 6 mm at a distance of 10 m, a scanning range of 60 m, and cameras capable of capturing 360-degree spherical images with HDR technology. LiDAR (Light Detection and Ranging) is an active remote sensing technology that measures the time it takes for light to travel from a sensor to a target and, based on this, calculates the distance [
29,
30,
31]. These measurements are carried out using the essential components of a LiDAR system, including a GPS that identifies the location along the X, Y, and Z axes of the reflected light energy (
Figure 3 and
Figure 4).
This documentation approach plays a critical role in Building Information Management (BIM) by enabling the accurate and detailed capture of the geometry of structures and existing architectural elements. It facilitates the creation of precise digital models—Building Information Models (BIM)—that are essential for planning, design, execution, and the monitoring of structural behavior over time, covering the entire lifecycle of an investment project. By integrating data obtained from 3D scanning, industry specialists can identify and address nonconformities early in the project phases, reducing both costs and execution time.
Additionally, this approach ensures high accuracy, provides an as-built documentation framework that supports subsequent design stages, and allows for the monitoring of the project’s progress at any point in its lifecycle. The resulting 3D model can be utilized by all stakeholders involved in the investment process throughout all stages in a fully digitized manner.
For this project, a medium data capture density was applied, as the structure lacks complex architectural elements. The scanning results are illustrated in
Figure 5.
The main data obtained from 3D LiDAR laser scanning technology, regarding the geometry of the hybrid structure, referred to the positioning in plan of the structural walls and their dimensions, the vertical continuity of the structural walls, the positioning and dimensions in plan and elevation of the openings (doors, windows) and of the wall areas with reduced thickness (niches), and the positioning in plan and dimensions of the main floor elements. The structural surveys were obtained, which then allowed us to accurately identify the structural interventions that took place after 1941, the reference year chosen for the rehabilitation and consolidation works of this historical monument. The obtained graphic representations were completed/validated with visual examination within the degradation surveys.
2.2. Laboratory Research Methodology of Samples Taken from the Building
Simultaneously with the creation of the as-built written documentation, the investigation process continued with techniques applied by the authors to evaluate the conservation state of the building.
The investigation methodologies ranged from the simplest—visual inspections and sample collection directly on-site (
Figure 6)—to laboratory tests. This research allowed us to determine the building materials’ chemical, physical, and mechanical characteristics, which formed the basis for the applied treatments.
The samples collected from the exterior wall are detailed in terms of their position within the structure in
Table 1 and illustrated in terms of their appearance in
Figure 7.
All samples exhibited irregular shapes and low strength (crumbly in texture). For the chemical-mineralogical determinations, an initial fraction of the sample was selected, followed by a gentle crushing process to initiate the separation of the aggregate from the binder matrix. Subsequently, each mortar sample was lightly ground in a mortar to avoid pulverizing the aggregate (e.g., sand grains) and subjected to granulometric separation to remove the aggregate from the sample.
After grinding and granulometric separation, the mortars underwent thermal treatment at 40 °C for 1 h. The prepared samples were then used for chemical–mineralogical composition determinations through X-ray diffraction (XRD) and for performing complex thermal analyses. X-ray diffraction was conducted using a Shimadzu XRD 6000 diffractometer (Shimadzu, Kyoto, Japan) with Cu Kα radiation, 2θ = 5–65°, λ = 1.5407 nm.
Complex thermal analyses (TG, DTG, DSC) were performed using a Netzsch thermal analyzer (NETZSCH-Gerätebau GmbH, Selb, Germany) under a nitrogen atmosphere, with a heating rate of 10 °C/min, covering a temperature range from 25 to 900 °C.
The microstructural characteristics of the investigated mortars were determined using scanning electron microscopy (SEM) coupled with energy-dispersive X-ray spectroscopy (EDX). Scanning electron microscopy is an analytical method that enables micro- and nanoscale characterizations of solid materials, providing information on the topography and chemical composition of the sample. EDX analysis is employed to determine the elemental composition of a solid sample, offering quantitative results that complement SEM analysis. To obtain microstructural, morphological, and elemental composition information, a bulk mortar sample from each binder matrix was selected and conventionally prepared for analysis (gold-coated). SEM-EDX determinations were conducted using a HITACHI S2600N scanning electron microscope, (Hitachi, Tokyo, Japan).
2.3. Laboratory Research Methodology for the Building’s Structural Materials
The determination of the strengths of structural materials such as concrete and masonry was carried out by combined non-destructive methods, and the reinforcements were identified by pachometry; see
Figure 8. The test program set-up was carried out according to the Romanian standard NP 137-2014 regarding the in situ evaluation of the strength of concrete/masonry in existing buildings [
32], and the equipment used were: a RADAR GSSI pachometer, (Nashua, NH 03060-3075, USA), a HILTI PS 200, (Schaan, Liechtenstein), a PROCEQ Schmidt type N sclerometer, (Zurich Switzerland), a DRC penetrometer and PUNDIT and a PULSAR concrete testing machine,(Zurich Switzerland). The test results and their processing [
33] are presented in the following chapter.
3. Results
3.1. Results of X-Ray Investigations Obtained for the Sampled Mortars
X-ray diffraction (XRD) is a non-destructive and versatile analytical technique used for identifying and quantitatively determining various crystalline compounds (attributing crystal structure, classifying within a space group, determining lattice parameters), commonly referred to as phases, which are present in solid materials and powders [
34]. For diffraction analysis, the polycrystalline powder is applied to a flat plate fixed on a rotating holder. The incident radiation passes through a slit and reaches the surface of the sample. The diffracted radiation is recorded by a counter, with the counter’s impulses being amplified and recorded, thus generating the diffraction spectrum of the analyzed sample [
34,
35].
Figure 9 presents the results of the X-ray investigations conducted on the collected mortar samples. The semi-quantitative analysis derived from the X-ray diffraction determinations of the mortar samples is shown in
Table 2, while
Table 3 lists the crystalline mineral phases identified in the analyzed samples.
The results obtained through X-ray diffraction (XRD) revealed the presence of multiple crystalline phases in the collected samples. Specifically, the diffraction peaks corresponded to a mixture of crystalline phases primarily composed of calcium carbonate (CaCO₃), silicon dioxide (SiO₂), and other minor phases that were not detectable via X-ray analysis [
34]. Consequently, the main diffraction peaks were attributed to calcium carbonate, CaCO₃ (in its polymorphic forms, i.e., calcite and aragonite), silicon dioxide, SiO₂ (quartz), as well as trace amounts of an illitic clay rich in sodium, specifically the compound brammallite ((Na, H₃O)(Al, Mg, Fe)₂(Si, Al)₄O₁₀((OH)₂·(H₂O))) [
36].
3.2. Microstructural Characteristics of Mortars Investigated by Scanning Electron Microscopy (SEM) Coupled with Energy Dispersive Spectroscopy (EDX)
The micro-structural characteristics of the investigated mortars were determined through scanning electron microscopy (SEM) coupled with energy-dispersive X-ray spectroscopy (EDX). Scanning electron microscopy (SEM) was used to visualize the morphology and textural relationships of the various mineral phases identified via XRD. Supplementing the information provided by electron microscopy techniques with data obtained through complementary XRD methods offers an advantage in the comprehensive morphological and structural characterization of binder matrices [
37].
Figure 10 presents the images obtained through scanning electron microscopy (SEM) for the collected mortar samples. The images in
Figure 10 highlight the presence of a mixture of phases with specific morphologies based on calcium carbonate. These results, obtained via scanning electron microscopy (SEM), were consistent with the information found in the specialized literature and with the X-ray diffraction results, which indicated the presence of carbonate matrices typical of such mortars [
38].
Scanning electron microscopy (SEM) coupled with energy-dispersive X-ray spectroscopy (EDX) also allowed for the determination of the elemental composition of the collected samples.
Figure 11 presents the results obtained through energy-dispersive X-ray spectroscopy (EDX) for the investigated mortars.
The EDX spectra recorded on the collected mortar samples provided information about the chemical elements present in each sample. In all the investigated samples, specific peaks corresponding to the elements of interest—Ca, Si, Al, and O—were observed, along with small amounts of Na, K, Fe, and Mg, as well as differences in intensity, as shown in
Table 4.
The concentration of these elements in the investigated mortar samples (
Figure 12) showed variations in intensity, which could be attributed to local inhomogeneities. The highest proportion in the analyzed samples was calcium, due to the presence of calcium carbonate, followed by silicon, due to the presence of quartz. These results were fully consistent with those obtained through X-ray diffraction, except for Sample 1, where a lower proportion of calcium and a higher proportion of silicon were observed.
3.3. Results for Complex Thermal Analysis
A complex thermal analysis allowed us to identify temperature variations (via differential thermal analysis (DTA)), variations in enthalpy (via differential scanning calorimetry (DSC)), mass changes (via thermogravimetry (TG)), and derivative thermogravimetry (via DTG) [
32].
The hydraulicity of the mortars from the collected samples could also be evaluated through simultaneous thermal analyses (thermogravimetry and differential dynamic calorimetry) [
39,
40,
41,
42].
The matrix of the investigated mortars was composed of fine aggregates and binder material and exhibited a uniform structure, indicating thorough mixing. Moropoulou et al. [
38] suggested that such a matrix may facilitate the formation of hydrosilicate gel formations through the reaction between lime/calcium carbonate and fine pozzolanic aggregates. The formation of these compounds would ensure strong adhesive bonds, leading to the production of a durable and rigid mortar.
Figure 13 presents the thermogravimetric (TG) curves, differential thermogravimetric (DTG) curves, and differential scanning calorimetry (DSC) curves obtained for the collected mortars through complex thermal analysis.
Table 5 presents the results obtained from the interpretation of the data shown in
Figure 13 for the three thermal parameters: mass loss (%), enthalpy variation—ΔH (J/g), and peak temperature during thermal decomposition—t (°C), for the five collected mortar samples.
The thermogravimetric analysis (TG-DTG) revealed a total mass loss in the investigated mortars ranging from 12.89% to 18.87%, as well as the presence of endothermic effects. The mass losses within the temperature range of 30–625 °C were attributed to processes involving the loss of physically bound water (hygroscopic water) and the loss of structurally bound (chemical) water in the hydraulic components. The mass loss in the temperature range of 625–900 °C was attributed to the decomposition of calcite [
40,
41,
42,
43].
To assess the hydraulicity of the mortars from the collected samples, the ratio between the percentage of carbon dioxide and chemically bound water (CO
2/H
2O) was calculated, and the distribution of CO
2/H
2O ratios was plotted as a function of the %CO
2 released during the decarbonation process (
Figure 14).
3.4. Results for Non-Destructive Testing of Structural Materials: Masonry Brick and Precast Concrete
The results of the non-destructive testing of structural materials [
33] highlighted the following values for strength characteristics:
- ‒
for the masonry element: solid brick of class C60–C80;
- ‒
for the masonry mortar: cement/lime mortar of class 6–8, with compressive strength ranging from 0.6 MPa to 1.0 MPa and shear strength ranging from 0.1933 N/mm2 to 0.3728 N/mm2;
- ‒
reinforced concrete beams are made with concrete with variable strength class, from C16/20 to C20/25;
- ‒
reinforced concrete floor slabs are made with concrete with variable strength class, from C20/25 to C25/30.
4. Discussion
The use of LiDAR technology led to the mapping and documentation of the building. The measurements needed to create the 3D models were collected quickly and with centimeter-level accuracy. Thanks to these data, the investigation team had a better understanding of the appearance of the building and its relationship to its surroundings.
By creating complex 3D models of the heritage building’s exterior, degraded areas were identified to track the structural health of the built elements. The models were used to assess local damage or indicators of decay and subsequently highlight areas for sampling analyzed in laboratory research.
The researchers produced complex 3D models of the structure, which were subsequently used to develop conservation and restoration solutions. Furthermore, the 3D models generated by LiDAR will be used in the next stage to direct and evaluate the restoration project, thus achieving the accuracy necessary to respect the original design and construction methods.
During the visual inspection of the building, the following types of degradation were identified: the disintegration of the mortar joints, erosion of surface mortars, degradation of structural walls (horizontal and vertical cracks with openings that may jeopardize the stability of the element under vertical loads, sliding between brick layers, disintegration of the section at the base of the element, large lateral displacements accompanied by the collapse of the edge masonry areas), as well as degradation of non-structural walls (horizontal and vertical cracks with openings that may jeopardize the stability of the element under vertical loads, visible displacements in plane or perpendicular to plane, bricks crushed at the corners of the element over large areas, step-like fractures in most of the joints, visible displacements and rotations along the shear plane, large lateral displacements accompanied by the collapse of the edge masonry areas).
Excessive moisture, combined with the presence of natural salts, led to the depletion of the binder in the connecting mortars, thus drastically reducing the load-bearing capacity of the masonry.
Analyzing the information from
Table 5 and
Figure 13, two distinct groups of mortars could be identified. One group consisted of four typical lime mortars with less than 3% chemically bound water in the hydraulic components, formed by Samples 2a, 2b, 3, and 4. This group corresponds to the area plotted on the abscissa in %CO
2 values ranging from 10% to 12%, and CO
2/H
2O ratios between 2 and 4. It can be inferred that these were original mortars dating back to the construction period.
The fifth mortar sample, Sample 1, could be considered a hydraulic masonry mortar. It had more than 3.5% chemically bound water in the hydraulic components, with an area plotted on the abscissa in %CO2 around 17%, and a CO2/H2O ratio of 6.73. This was most likely due to advanced carbonation and deterioration over time of the mortar exposed on the façade.
The obtained results have laid the foundation for the treatments of various zones for the restoration of both the façade elements and the restoration of some masonry areas, which, due to degradation, have locally detached and been rebuilt.
However, as is well known, the wide variety of situations that can be encountered in the existing built environment, related to typologies, age, degree of wear, site conditions, and heritage value, cannot be framed—except for an overly simplistic view—within current technical prescriptions and regulations. It is enough to consider that these regulations are based on elements of repeatability of the materials and current building technologies, ensuring a standard level of quality attributed to performance parameters, which define quality as a statistical average [
44,
45,
46]. In contrast, in the rehabilitation of historic buildings, the main objective is precisely to conserve and enhance characteristics of irreplaceability, rarity, and originality.
Even regarding seismic risk, international practice observes a nuanced attitude when it comes to historic buildings. From this perspective, recent approaches worldwide correlate the assessment of safety in the current state with the knowledge of technological characteristics that, at a certain point in time, ensured the fulfillment of safety requirements.
From this viewpoint, the structural logic and resistance mechanisms inherent to the building are considered characteristics that must be preserved and valued through intervention measures.
Traditional masonry reinforcement solutions consist of repairing or rebuilding affected areas with classic materials (simple or reinforced mortars, welded meshes, ties, steel bars and profiles). The most common traditional masonry repair works include filling cracks by injection, partial dismantling of walls followed by restoration, the loosening and cleaning of mortar joints followed by their deep restoration, stitching cracks with steel staples, and various surface consolidation techniques, such as cladding with reinforced plaster [
45,
46].
However, traditional methods have two major drawbacks. The first is that the added elements and associated structures considerably increase the permanent loads. Furthermore, the installation technologies may damage the degraded element (e.g., stitching cracks with steel ties may induce additional degradation of the elements to which they are attached). The second disadvantage concerns the duration required for the intervention works, which is often quite long and affects the normal operation of the building.
The disadvantages introduced by applying traditional methods can be eliminated by adopting modern strengthening methods based on materials with advantageous mechanical properties and low mass (i.e., composite materials) [
47]. These can be classified into two main categories: the first refers to fiber-reinforced polymer composite materials (FRP), used in the form of strips, bars, or profiles, while the second category includes glass, carbon, and aramid fiber fabrics, applied to the wall surface through impregnation with resins or mortars.
In the case of the evaluated historical monument, the Costache Conachi Manor, both traditional and modern methods of strengthening can be applied to restore the safety and functionality levels of the masonry elements and structures. Traditional solutions use materials and principles common to the methods developed for the reinforcement of reinforced concrete elements. On the other hand, modern strengthening methods for masonry constructions are based on complex systems, made by combining low-mass materials with advantageous mechanical properties. The selection and application of a strengthening method are determined by a series of parameters referring to both the potential to improve the structural response (particularly to shear) and the compatibility of the component elements and architectural requirements [
48].
Thus, correlating the information regarding the damage levels previously presented with known traditional reinforcement methods, the following intervention works are proposed for the restoration of the Costache Conachi Manor historical monument:
Injection works with cement slurry for cracks with openings smaller than 2 mm;
Sealing works with mortar for cracks with openings between 2 mm and 10 mm;
Stitching and sealing works for cracks with openings larger than 10 mm;
Rebuilding mortar joints (necessary in the case of weak mortars or those degraded by aggressive environmental factors identified through laboratory analysis);
Strengthening works for tensile and shear resistance, performed by boarding with reinforced concrete elements or steel profiles, as well as casing with mortars reinforced with steel bars or meshes. Among these methods, casings are preferred because, unlike boarding, they are executed without cutting the walls’ outlines;
Reintegration works by deeply dismantling joints and repointing over extensive areas, performed in the case of mortars whose adhesive (binding) properties no longer meet the requirements.
The proposed solutions will enhance the building logevity and will increase the lifespan and durability of heritage materials by addressing issues that contribute to deterioration.
It should also be noted that, in the design phase, the documentation will include works to remodel the interior space and restore it to the functionality that the building had in 1941. These interventions are not part of the case study presented in this paper, which refers only to the collection of data necessary for the design of the rehabilitation works of the heritage building Costache Conachi Manor.
Both the consolidation solutions in extenso, as well as the structural modifications imposed by the restoration of the functionality, will be presented in a future paper, which will constitute the second part of this article.
5. Conclusions
The paper highlights an essential aspect of cultural heritage management, combining scientific methodologies and traditional practices of inspection and assessment of the condition of a heritage building, located in a seismic zone. The research concerns the processes and methods used to identify the current condition of the building, which includes the structural aspect and the materials used. These techniques are used to develop solutions to strengthen and stabilize the structure weakened due to age, environmental factors or previous interventions.
Comprehensive documentation of the heritage building before, during, and after consolidation work is essential. This includes photographic records, condition reports, and analytical data, providing a thorough record and guiding future conservation efforts.
Advanced technologies, including non-invasive analytical techniques, like XRD, SEM-EDX, TGA-DTA and 3D modeling, are increasingly used to assess and monitor the condition of heritage building, aiding in consolidation efforts.
The LiDAR technology used gave data to develop quick acurate 3D models, allowing the identification of actual state for structural skeleton and materials.
The composition of the original materials in the masonry structure of the building was identified by X-ray diffraction (XRD), scanning electron microscopy (SEM-EDX) and differential thermal analysis (TGA-DTA).
XRD was used to determine the mineralogical composition of materials, and in the analysis of masonry, it identified crystalline phases in mortar and aggregates, such as calcite, quartz or clay minerals, thus revealing the composition of the binder.
Scanning electron microscopy with energy dispersive X-ray spectroscopy (SEM-EDX) provided high-resolution images of the surface morphology of the samples and elemental composition. SEM captures detailed images, while EDX identifies the elements present and analyses the microstructure of mortar and aggregates, highlighting the size, distribution and bonding of particles, as well as any changes over time.
Differential thermal analysis (TGA-DTA) identified the thermal stability of mortar components, helping to understand phase transitions and the composition of organic and inorganic materials.
The identification of a moderately hydraulic, calcite-based mortar indicates that the binder has some ability to harden underwater, which is significant for understanding the engineering properties and durability of the structure.
The presence of siliceous aggregates suggests that the mortar was designed for specific physical properties, possibly reflecting regional availability of materials or techniques.
The results of the research can provide insights into the period of construction by comparing the characteristics of the materials with known historical data, helping restorers to establish a timeline for the evolution of the building.
Knowledge of the original materials allows restorers to choose compatible materials for intervention works, reducing the risk of further degradation, and the heritage building retains its authenticity and cultural significance. It also helps them to identify previous repair works, which may have used different materials or methods, important aspects for the conservation strategy.
Overall, these advanced research techniques not only help to accurately characterize the materials used in the historic masonry structure, Costache Conachi Manor, but also play a vital role in developing knowledge of restoration and conservation practices.
