Study on Deformation Control of Road-Deep Foundation Pit Passing under Elevated Subway Bridge
Abstract
1. Introduction
2. Monitoring Program and Result Analysis
2.1. Project Overview
2.2. Monitoring Program
2.3. Analysis of Monitoring Results of Vertical Deformation of the Pier and Track
2.4. Analysis of Monitoring Results of Transverse Deformation of the Pier and Track
3. Effect of Pit Construction on the Deformation of Existing Structures
3.1. Finite-Element Modeling
3.2. Comparison and Analysis of Monitoring Results and Simulation Results of Bridge Piers and Track Structures
4. Impact of Pile Foundations Underpinning Construction on Existing Structures
4.1. Finite Element Modeling
4.2. Examining the Impact of Pile Foundation Underpinning on the Deformation of Bridge Piers and Tracks
4.2.1. The Law Governing the Vertical Deformation of a Sub-Bridge Structure
4.2.2. Law Governing the Transverse Deformation of Under-Bridge Structures
5. Conclusions
- (1)
- Based on the analysis of on-site monitoring data, the deformation characteristics of the bridge structure are as follows: The maximum vertical deformation value of the bridge substructure is 0.8 mm, indicating uplift deformation; the maximum transverse deformation value is −0.5 mm, indicating inward deformation towards the excavation area. These deformations are observed specifically at the pile foundation supporting Pier 7#.
- (2)
- Based on the analysis of on-site monitoring data, the track structure exhibits a deformation pattern. The track structure experiences a maximum vertical uplift deformation of 0.8 mm. Additionally, there is a maximum transverse deformation of −0.5 mm, which is directed towards the inner side of the excavation and corresponds to the maximum deformation of the bridge pier.
- (3)
- By comparing and analyzing the results of numerical simulations and on-site monitoring data, it has been observed that although there is some discrepancy between the two, the deformation trend is essentially identical. This suggests that the numerical simulation analysis method is a more cost-effective solution for accurately predicting the deformation of the bridge and track.
- (4)
- By utilizing numerical modeling and manipulating the values of enclosure structure parameters such as the insertion ratio of embedment depth, pile diameter, and pile distance, a comprehensive analysis is conducted on the sensitivity of the deformation of the piers at the adjacent road pit to these parameters. The results show that the effects of the embedment depth of the enclosing piles, the diameter of the enclosing piles and the spacing of the enclosing piles on the deformation of the piers decrease in that order.
- (5)
- As the insertion ratio of the embedment depth of the enclosing pile and the diameter of the enclosing pile increase, the deformation of the piers decreases in magnitude. Conversely, as the distance of the enclosing pile increases, the deformation of the piers increases in magnitude. The vertical and transverse deformations of the piers are logarithmically correlated with the ratio of the depth at which the enclosing pile is inserted, the diameter of the enclosing pile, and the spacing between the piles.
- (6)
- This thesis is limited to the study of the deformation effects of pile buttressing and foundation construction only under the soil conditions of alternating clay, silt, and fine-to-medium sands and lacks relevant studies on the stratigraphy of coastal areas or other special soil areas.
Author Contributions
Funding
Institutional Review Board Statement
Informed Consent Statement
Data Availability Statement
Conflicts of Interest
References
- Soomro, M.A.; Mangi, N.; Mangnejo, D.A.; Memon, N.A. 3D centrifuge numerical modelling of lateral responses of a vertical loaded pile group to twin stacked tunnels. Eur. J. Environ. Civ. Eng. 2022, 26, 5517–5544. [Google Scholar] [CrossRef]
- Li, Z.; Chen, Z.; Wang, L.; Zeng, Z.; Gu, D. Numerical simulation and analysis of the pile underpinning technology used in shield tunnel crossings on bridge pile foundations. Undergr. Space 2021, 6, 396–408. [Google Scholar] [CrossRef]
- Zhang, C.; Zhao, Y.; Zhang, Z.; Zhu, B. Case Study of Underground Shield Tunnels in Interchange Piles Foundation Underpinning Construction. Appl. Sci. 2021, 11, 1611. [Google Scholar] [CrossRef]
- Iwasaki, Y.; Watanabe, H.; Fukuda, M.; Hirata, A.; Hori, Y. Construction control for underpinning piles and their behaviour during excavation. Geotechnique 1994, 44, 681–689. [Google Scholar] [CrossRef]
- Zheng, Y.; Hu, Z.; Ren, X.; Wang, R.; Zhang, E.; Long, Z. Effects of Partial Supporting Pile Removal from Deep Foundation Pits by Shallow Excavation Method in Loess Areas. Adv. Mater. Sci. Eng. 2021, 2021, 9934113. [Google Scholar] [CrossRef]
- Xiang, Y.; Jiang, Z.; He, H. Assessment and control of metro-construction induced settlement of a pile-supported urban overpass. Tunn. Undergr. Space Technol. 2008, 23, 300–307. [Google Scholar] [CrossRef]
- Shan, H.; Yu, F.; He, S.; Xia, T. Influence of Soil Excavation on Bearing Behavior of Pile Group Foundation Composed of Underpinning Piles and Existing Piles. J. Test. Eval. 2024, 52, 20230236. [Google Scholar] [CrossRef]
- Hu, Y. Risk Analysis of Subway Crossing Irregular-Plate Bridge and Technical Scheme of Controllable Active Pile Underpinning. Int. J. Perform. Eng. 2018, 14, 3195. [Google Scholar] [CrossRef]
- Makarchian, M.; Poulos, H.G. Simplified Method for Design of Underpinning Piles. J. Geotech. Eng. 1996, 122, 745–751. [Google Scholar] [CrossRef]
- Wu, D. Research on the Shield Tunneling Construction Passing Through the Maglev Pile Foundations in Saturated Soft Soil Strata. In Proceedings of the 4th GeoShanghai International Conference on Tunneling and Underground Construction, Shanghai, China, 27–30 May 2018; Zhang, D., Huang, X., Eds.; pp. 576–584. [Google Scholar]
- Voznesensky, A.A.; Mazein, S.V. Studying the variation of rotor pressing forces and horizontal soil pressure during shield tunneling. J. Min. Sci. 2012, 48, 233–240. [Google Scholar] [CrossRef]
- Bouayad, D.; Emeriault, F.; Maza, M. Assessment of ground surface displacements induced by an earth pressure balance shield tunneling using partial least squares regression. Environ. Earth Sci. 2015, 73, 7603–7616. [Google Scholar] [CrossRef]
- Xie, D. Experimental study of tunnelling technology combining a boom-type roadheader with smooth blasting. Mod. Tunn. Technol. 2015, 52, 216–219. [Google Scholar]
- Xing, X.K.; Zhang, J.W. Experimental study on the distribution law of pressure arch under the condition of soil reinforcement around tunnel. Railw. Build. 2014, 47–50. (In Chinese) [Google Scholar]
- Xie, X.Y.; Wang, Q.; Qi, Y.; Li, J.; Yu, X. Research on settlement control technology of mud-water shield tunneling underneath houses in conglomerate mudstone composite stratum. J. Geotech. Eng. 2017, 39, 1591–1599. (In Chinese) [Google Scholar]
- Patricia Lopez-Acosta, N.; Martinez-Hernandez, E. Underpinning and Releveling of a Building Using Control Piles and Sub-Excavation. In Proceedings of the Geotechnical Engineering in the XXI Century: Lessons Learned and Future Challenges, Cancun, Mexico, 17–20 November 2019; Lopezacosta, N.P., Martinezhernandez, E., Espinosasantiago, A.L., Mendozapromotor, J.A., Lopez, A.O., Eds.; 16th Pan-American Conference on Soil Mechanics and Geotechnical Engineering (PCSMGE). pp. 1094–1101. [Google Scholar]
- Wang, C.; Han, J.; Kim, S.; Jang, Y. A novel preloading method for foundation underpinning for the remodeling of an existing building. Geomech. Eng. 2021, 24, 29–42. [Google Scholar]
- Ma, L.; Wang, J. Technology of Pile Foundation Underpinning in Shield Tunnel of Xi’an Subway. Appl. Mech. Mater. 2012, 204–208, 1445–1448. [Google Scholar] [CrossRef]
- Xu, Q.; Zhu, H.; Ma, X.; Ma, Z.; Li, X.; Tang, Z.; Zhuo, K. A case history of shield tunnel crossing through group pile foundation of a road bridge with pile underpinning technologies in Shanghai. Tunn. Undergr. Space Technol. 2015, 45, 20–33. [Google Scholar] [CrossRef]
- Wang, W.; Yao, J.; Yue, J.; Lan, W. Key techniques and application of underground space development underneath heritage buildings in soft soil. Jianzhu Jiegou Xuebao/J. Build. Struct. 2023, 44, 92–99. [Google Scholar]
- Huang, S.; Liu, J.; Tian, W. Research on the Underpinning and Deformation Control of Pile Foundation in Tunnel under Bridge. J. Railw. Eng. Soc. 2023, 40, 9–14. [Google Scholar]
- Zhang, Q.; Liu, M. Analysis of the impact of comprehensive pipeline corridor pit excavation on neighboring bridge pile foundation. Shandong Transp. Sci. Technol. 2019, 107–108, 146. (In Chinese) [Google Scholar]
- Xiong, M.X.; Luo, X.D.; He, G.W.; Fang, W. Analysis of viaduct pile buttresses and pit settlement and deformation under the influence of pit excavation. Constr. Technol. 2019, 48, 52–57. (In Chinese) [Google Scholar]
- Fan, Z.W. Intercity railroad shield tunnel crossing highway bridge pile foundation replacement technology. Transp. World 2019, 31–32. (In Chinese) [Google Scholar] [CrossRef]
- Peng, H.; Wang, X.J.; Li, Z.C.; Li, R.; Xiao, X. Research on deformation control of deep foundation pit project underpassing elevated railway bridge by pile foundation replacement technology. In Proceedings of the 33rd National Conference on Structural Engineering (Volume II), Liaoning, China, 18 October 2024. (In Chinese). [Google Scholar]
- Reza, I.; Mohsen, Z.; Danial, G. Relative contribution of various deformation mechanisms in the settlement of floating stone column-supported foundations. Comput. Geotech. 2021, 134, 104109. [Google Scholar]
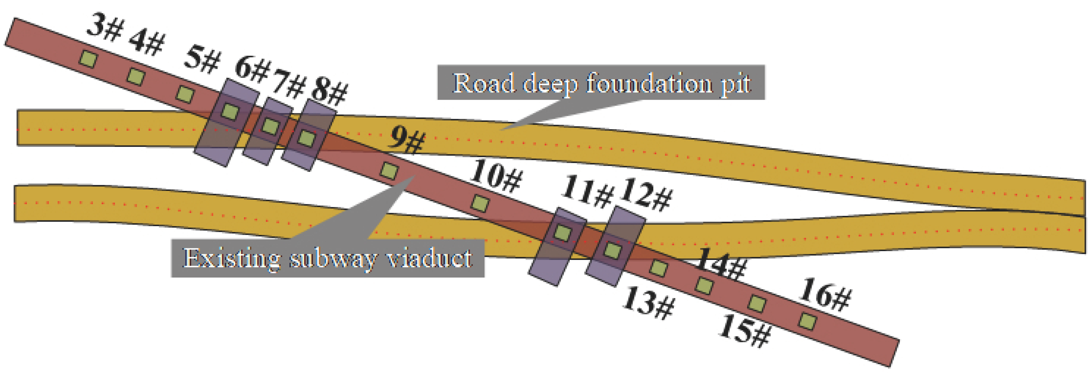
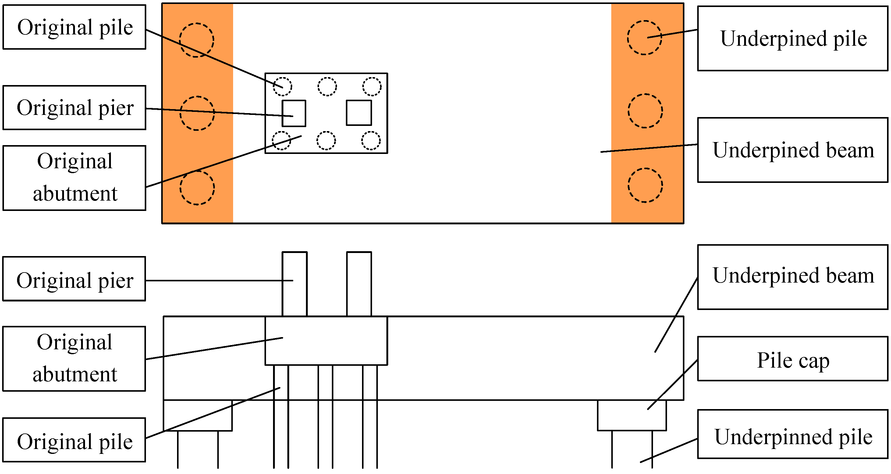
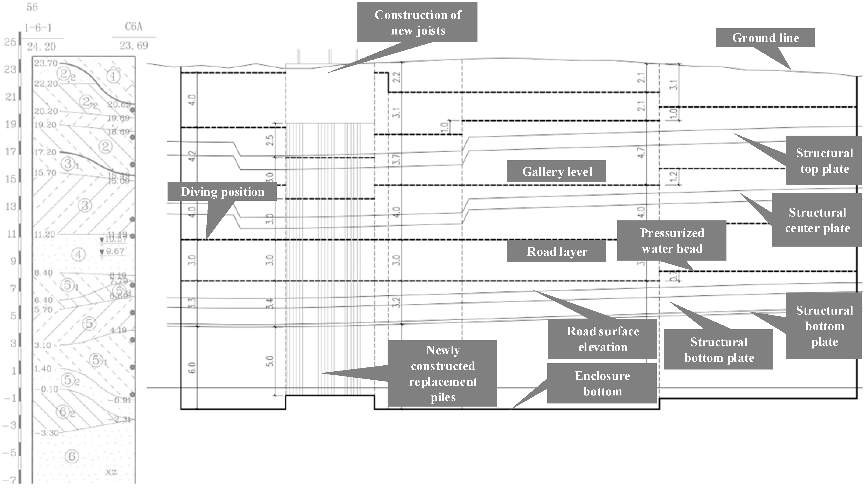
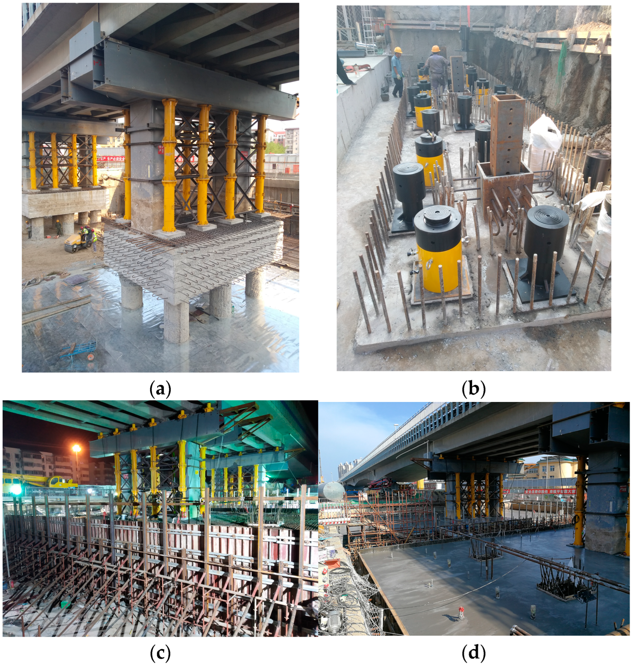
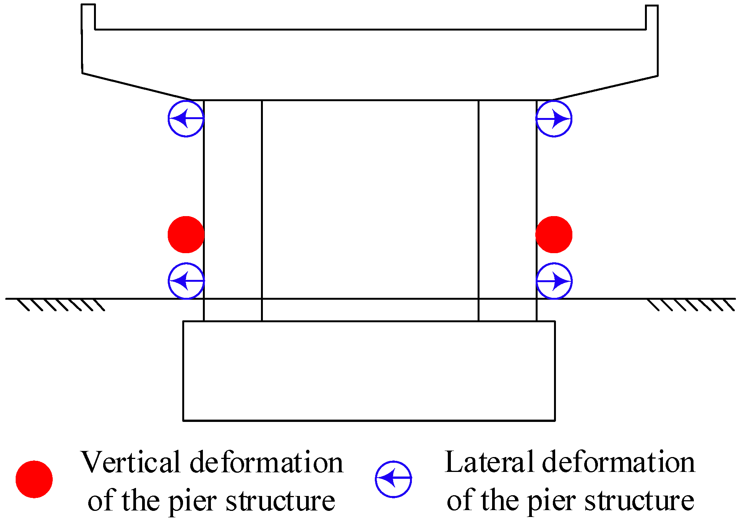




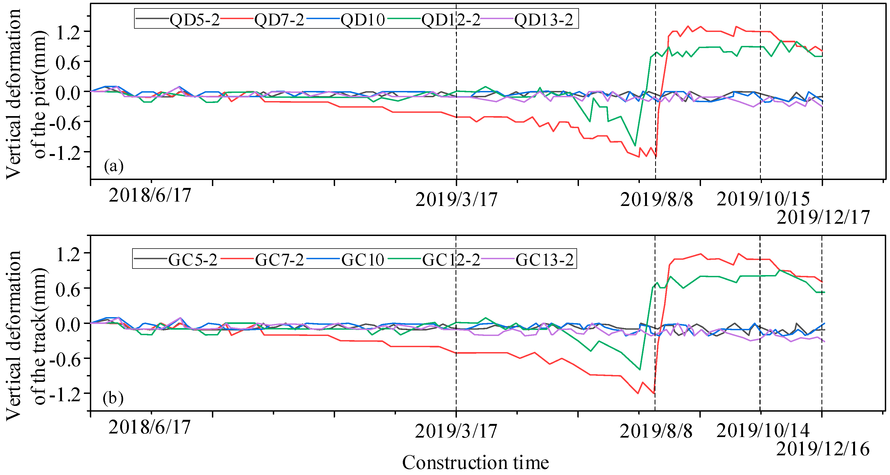
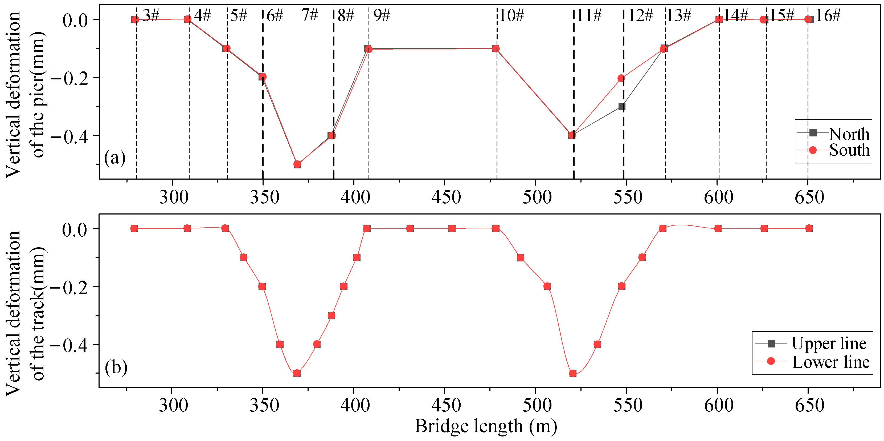
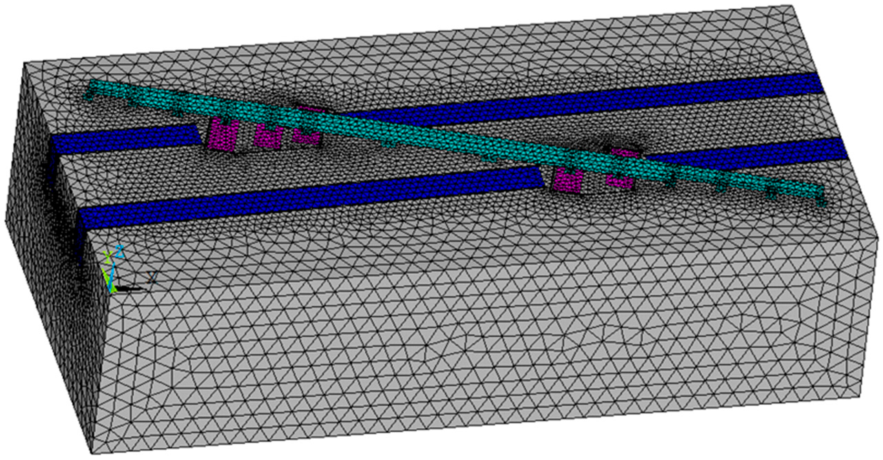
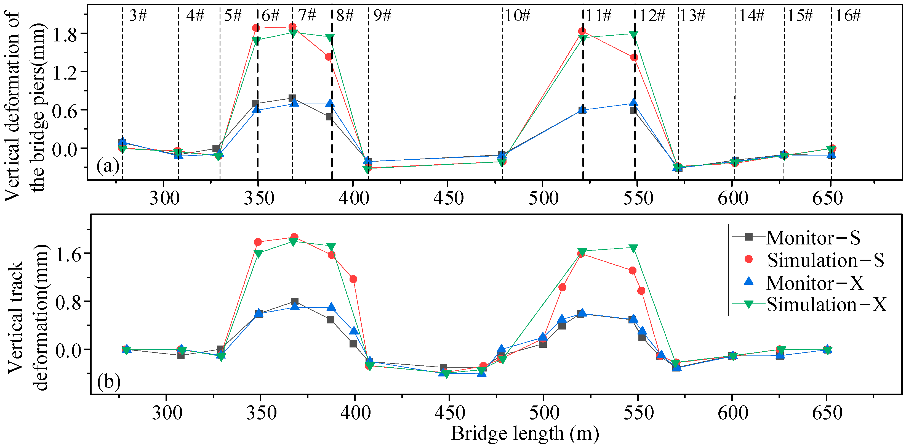
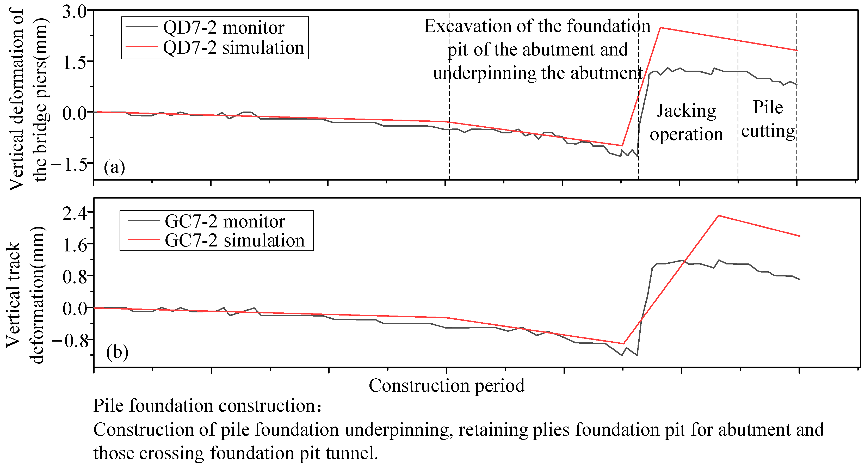



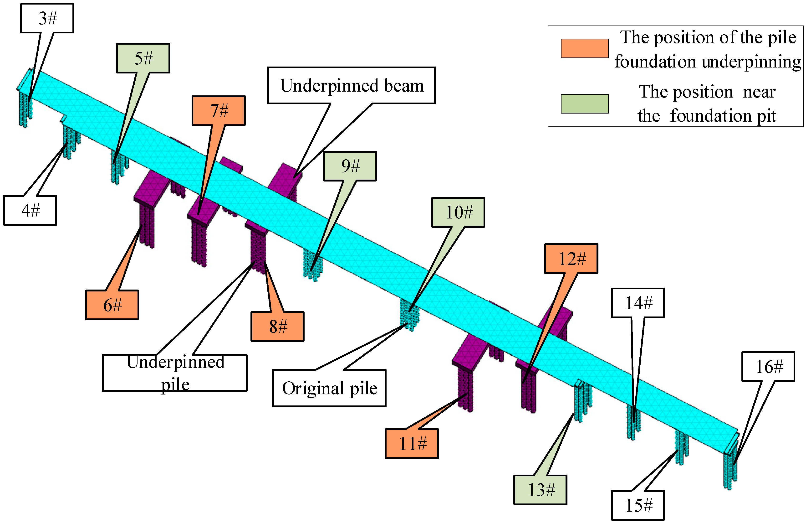
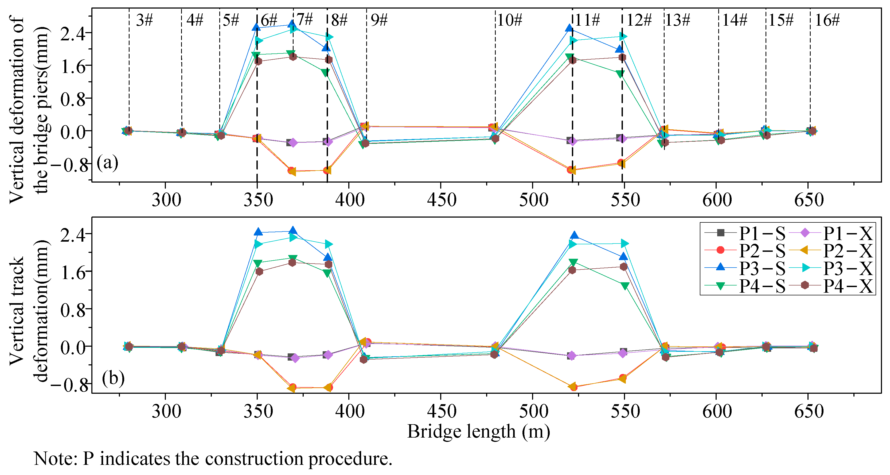
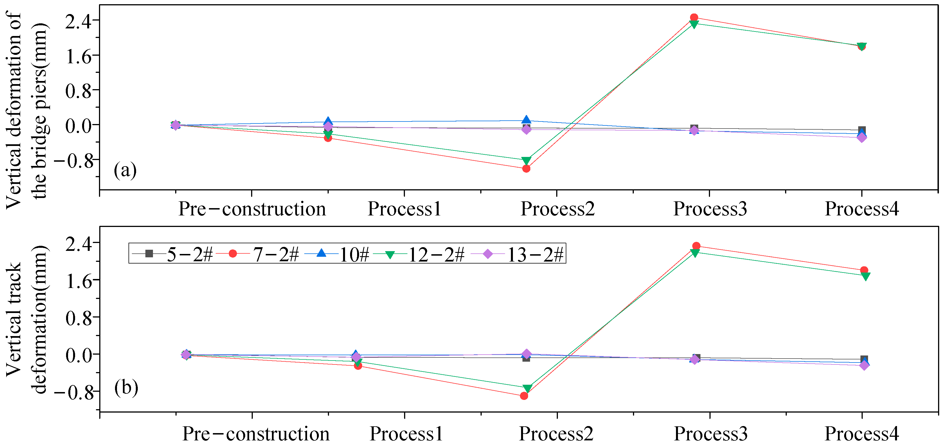
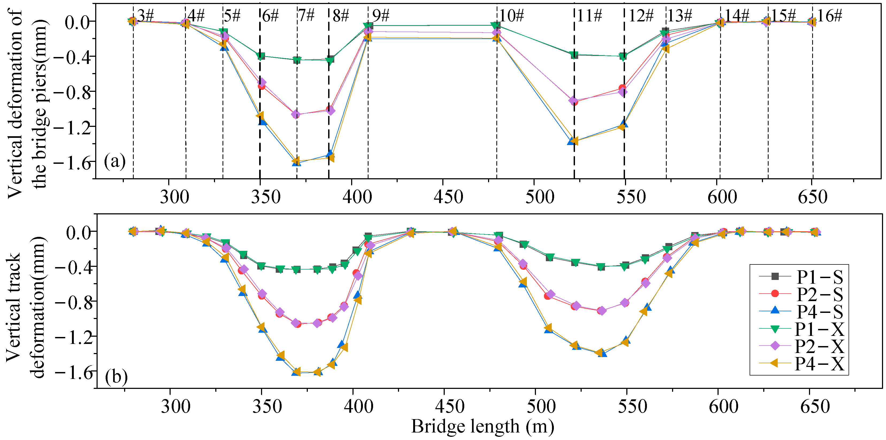
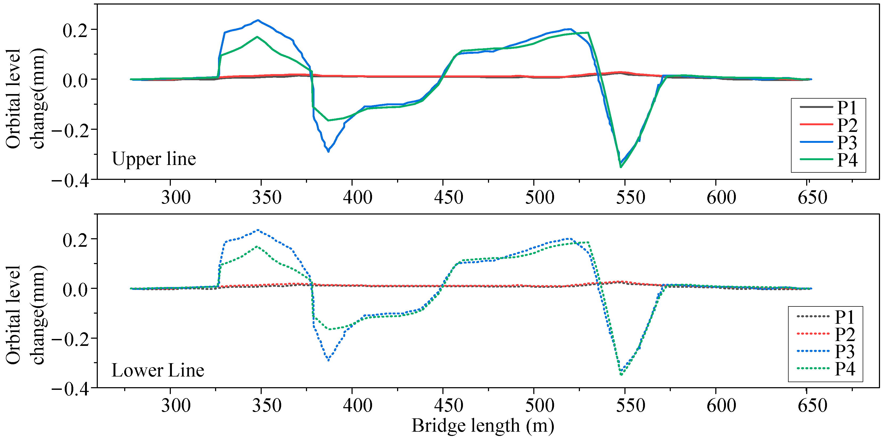
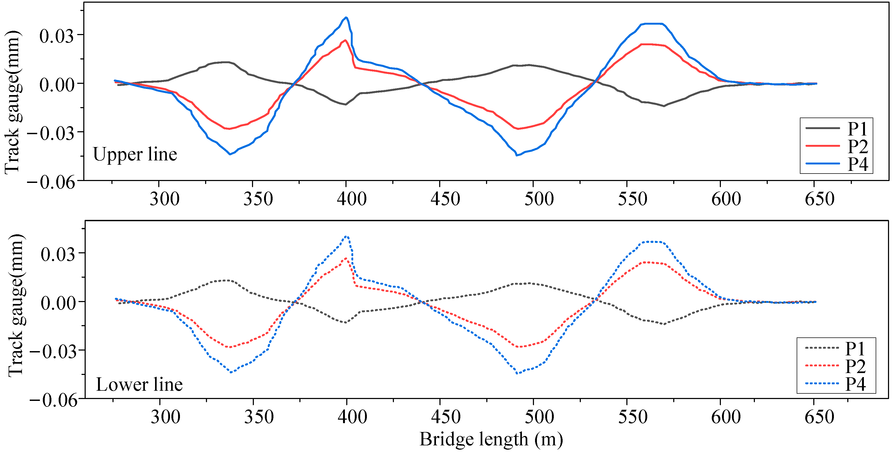
| Pier Number | Diameter of the Pile (m) | Length of the Pile (m) | Number of the Pile (Piece) |
|---|---|---|---|
| 3# | 1 | 30 | 4 |
| 4# | 30 | 6 | |
| 5# | 30 | 6 | |
| 6# | 30 | 6 | |
| 7# | 30 | 6 | |
| 8# | 32 | 6 | |
| 9# | 35 | 9 | |
| 10# | 35 | 9 | |
| 11# | 32 | 6 | |
| 12# | 30 | 6 | |
| 13# | 30 | 6 | |
| 14# | 30 | 4 | |
| 15# | 30 | 4 | |
| 16# | 30 | 4 |
| Serial Number | Groundwater Type | Depth of Groundwater Level (Pressure Head of Confined Water) | |
|---|---|---|---|
| Buried Depth of Water Level (m) | Water Level Elevation (m) | ||
| 1 | Phreatic water | 6.40~12.30 | 10.57~13.79 |
| 2 | Confined water | 13.20 | 9.67 |
| Control Index | Prewarning Value (mm) | Alarm Value (mm) | Controlling Value (mm) | |
|---|---|---|---|---|
| Foundation pit retaining piles where the abutment needs to be underpinned | Horizontal displacement | 7.0 | 8.0 | 10.0 |
| Rate of deformation | 2.0 mm/d | |||
| Control Index | Prewarning Value (mm) | Alarm Value (mm) | Controlling Value (mm) | |
|---|---|---|---|---|
| Structure and track within the viaduct | Vertical deformation | 2.1 | 2.4 | 3.0 |
| Lifting capacity of the bridge structure | 2.1 | 2.4 | 3.0 | |
| Transverse deformation | 2.1 | 2.4 | 3.0 | |
| Control Index | Prewarning Value (mm) | Alarm Value (mm) | Controlling Value (mm) | |
|---|---|---|---|---|
| Structure and track within the viaduct | Vertical deformation | 3.5 | 4.0 | 5.0 |
| Transverse deformation | 2.1 | 2.4 | 3.0 | |
| Item | Comprehensive Maintenance (mm) |
|---|---|
| Gauge | +4, −2 |
| Horizontal | 4 |
| Vertical | 4 |
| Name | Density (g/cm3) | Angle of Internal Friction | Cohesion (kPa) | Poisson’s Ratio | Modulus of Elasticity (MPa) |
|---|---|---|---|---|---|
| Miscellaneous fill | 1.75 | 5 | 10 | 0.3 | 12.0 |
| Powdery clay | 1.96 | 18 | 25 | 0.3 | 30.0 |
| Chalky soil | 2.01 | 23 | - | 0.33 | 32.0 |
| Fine-to-medium sand | 2.08 | 30 | - | 0.24 | 80.6 |
| Clay | 1.84 | 14.5 | 23.6 | 0.26 | 21.3 |
| Serial Number | Name | Natural Density (g/cm3) | Poisson’s Ratio v | Modulus of Elasticity (MPa) |
|---|---|---|---|---|
| 1 | Spinning pile shotcrete | 2.1 | 0.18 | 25.0 |
| 2 | Retaining piles, diaphragm walls | 2.5 | 0.20 | 30.0 |
| 3 | Bridge structures | 2.3 | 0.22 | 33.5 |
| Process | Vertical Deformation within 10 m Chord Length (mm) | |
|---|---|---|
| Upper Line | Lower Line | |
| Process 1 | 0.052 | 0.053 |
| Process 2 | 0.350 | 0.357 |
| Process 3 | 1.297 | 1.266 |
| Process 4 | 0.941 | 0.967 |
Disclaimer/Publisher’s Note: The statements, opinions and data contained in all publications are solely those of the individual author(s) and contributor(s) and not of MDPI and/or the editor(s). MDPI and/or the editor(s) disclaim responsibility for any injury to people or property resulting from any ideas, methods, instructions or products referred to in the content. |
© 2024 by the authors. Licensee MDPI, Basel, Switzerland. This article is an open access article distributed under the terms and conditions of the Creative Commons Attribution (CC BY) license (https://creativecommons.org/licenses/by/4.0/).
Share and Cite
Peng, H.; Meng, B.; Tan, S.; Zhu, L.; Wang, G. Study on Deformation Control of Road-Deep Foundation Pit Passing under Elevated Subway Bridge. Appl. Sci. 2024, 14, 6357. https://doi.org/10.3390/app14146357
Peng H, Meng B, Tan S, Zhu L, Wang G. Study on Deformation Control of Road-Deep Foundation Pit Passing under Elevated Subway Bridge. Applied Sciences. 2024; 14(14):6357. https://doi.org/10.3390/app14146357
Chicago/Turabian StylePeng, Hua, Bowen Meng, Sui Tan, Li Zhu, and Guan Wang. 2024. "Study on Deformation Control of Road-Deep Foundation Pit Passing under Elevated Subway Bridge" Applied Sciences 14, no. 14: 6357. https://doi.org/10.3390/app14146357
APA StylePeng, H., Meng, B., Tan, S., Zhu, L., & Wang, G. (2024). Study on Deformation Control of Road-Deep Foundation Pit Passing under Elevated Subway Bridge. Applied Sciences, 14(14), 6357. https://doi.org/10.3390/app14146357






