Abstract
Renovation of existing buildings pose unique challenges to the projects, especially when facilities must remain operational during construction. Building Information Modeling (BIM) methods offer a potential solution by enhancing project management and coordination. Nevertheless, comprehensive case study research on BIM implementation challenges and benefits in renovation projects is lacking. This research addresses this gap through an ethnographic investigation of BIM implementation in a complex renovation project. The ethnographic methods involved direct observation of project meetings, active engagement in all project communications, and access to project data resources. Additionally, surveys and expert interviews with key decision-makers were conducted. The findings reveal how BIM implementation streamlined project management and improved communication, decision making, and output quality, despite limited prior BIM expertise among the major stakeholders. Challenges included a lack of BIM skills, absence of standardized practices, and unclear data management. Furthermore, valuable lessons were identified, including that the necessity of BIM requirements and proper procurement methods encompassing the entire project workflow, formalizing information exchange, preventing information fragmentation, facilitating model accessibility, and ensuring clarity in model detail and content are crucial for project success. This research sheds light on the potential of BIM in renovation projects and highlights key considerations for successful implementation.
1. Introduction
In recent years, activities in the construction industry have progressively been shifting to building renovations, retrofits, expansion, and the deconstruction of existing buildings. This phenomenon is especially notable in the developed countries with low new construction rates and is mainly caused by limited resources, enhanced sustainability targets, and stricter regulations from many authorities that have jurisdiction (AHJs) for energy and resource efficiency in buildings [1,2,3]. Although there is a massive increase in construction projects taking place within existing buildings, such projects typically face multiple challenges, including physical constraints with existing facility components, high uncertainty of existing conditions, and limited access to the work area [4,5]. Moreover, these projects can face additional challenges, as part of the facility may have to remain operational during the construction phase [6,7].
All these complications and challenges subsequently lead to the fact that many of the construction projects on existing buildings, including renovation and expansion projects, become very complex and require cautious planning and implementation. As a result, successful management of the building design coordination process becomes critical to the efficient delivery of cost-effective and quality projects [8].
In this regard, the construction methods that utilize Building Information Modeling (BIM) have the potential to address many of the significant challenges encountered in design and construction of renovation and expansion projects [9]. The use of BIM has increasingly grown in the Architecture, Engineering, and Construction (AEC) industry due to its many benefits during the design and construction phases of building projects [10,11,12,13]. BIM allows practitioners to develop, capture, and manage building information, which can subsequently enable activities such as as-built documentation, calculation of alternatives and optimizations, onsite progress tracking, measurements, and monitoring activities, which are essential to improve project management and risk mitigation during a facility’s operations and renovation phases [14]. Using BIM can be especially beneficial in construction projects involving existing buildings. According to [15], the emerging benefits of BIM in this area are as follows:
- Utilizing BIM to create a digital mockup of the existing environment that can be seamlessly integrated with the designed model.
- Advantages gained in project implementation by using 4D simulations, i.e., 3D models plus project schedule (time).
- Improved project management and coordination among multiple disciplines that can result in efficient project financials and planning.
- Effectively conveying the renovation or expansion objectives to clients and project partners, including aspects such as comfort, aesthetics, and energy performance.
- Providing more reliable estimations of construction waste volume during the renovation or destruction process.
- Enabling the use of prefabrication, resulting in more efficiencies.
- The standardization of spaces for equipment and building components that can subsequently lead to optimizations in cost, time, and quality.
Despite the numerous benefits of using BIM in construction projects, however, the use of BIM in renovation projects has been limited [14,16,17], and project stakeholders continue to encounter challenges, particularly in the realm of design coordination [8,9,18,19]. These challenges can be exacerbated when projects include existing buildings, such as in renovation and expansion projects. That being said, the extent of these challenges can vary depending on the level of BIM implementation integrated in a project [18,20]. Therefore, despite BIM’s potential to enhance project management and operational efficiency, its adoption in the context of complex renovations is fraught with unique challenges that necessitate further in-depth investigation. According to [9], these challenges can be attributed to three main barriers: lack of awareness, inadequate skills and competencies, and the technical limitations of existing BIM tools. To overcome these barriers, conducting a systematic analysis through comprehensive case studies is essential. Such studies should explore the potential impact of BIM on project outcomes and identify specific challenges associated with its adoption.
Therefore, the primary motivation for this research stems from the growing importance of BIM in construction and renovation projects, coupled with the need for a deeper understanding of its practical implications in complex scenarios. This understanding is crucial to guide future implementations more effectively, raise awareness about BIM’s benefits, tailor training programs for practitioners, and establish realistic expectations for BIM implementation in renovation projects. Hence, in this research, the primary objective is to identify and comprehensively document the benefits and challenges associated with using digital models during the design and construction phases of a selected renovation project as a case study. More specifically, the subobjectives of this research are as follows:
- Examining how BIM tools and processes were utilized throughout the construction project, including the types of model uses and information requirements.
- Identifying how the use of BIM tools and processes impacted the project management practices and project outcomes.
- Documenting the benefits, challenges, and lessons learned from the BIM implementation process.
Given the scarcity of case study research on BIM implementation in renovation projects, the selected case study offers a unique opportunity for rigorous ethnographic qualitative research, in which the research team was able to focus on a challenging and complex renovation project that exemplifies many common issues in the local construction industry.
The research background and related works are introduced in Section 2. Section 3 covers the research methodologies, while Section 4 introduces the selected case study. Section 5 delves into the organizational context of the case study concerning BIM implementation. Specific BIM uses are discussed in Section 6, followed by Section 7, which describes the implemented BIM-related technologies and processes. The benefits and challenges identified from BIM implementation in the case study project are presented in Section 8, and Section 9 focuses on the lessons learned from this project. Finally, Section 10 offers the summary and conclusion of this research.
2. Research Background and Related Works
2.1. BIM for Renovation Projects
As mentioned earlier, renovation and expansion projects in existing buildings are gaining extra traction due to new environmental targets. According to [21,22], the renovation of nearly 20% of the existing building stock is necessary to become zero-carbon-ready by 2030 to address the climate challenge. However, such projects can be highly complex and would require more delicate coordination of the design and construction, which can be overwhelming for traditional methods in construction. In this regard, ref. [23] provides a detailed comparative analysis between traditional and BIM-based design approaches.
Implementing BIM uses and processes in renovation projects is different from new construction projects due to the complexity and uncertainty of information in existing buildings [24]. This also includes the preservation, restoration, and rehabilitation of heritage buildings using BIM [25]. BIM implementation in existing buildings often includes two major activities, i.e., renovation and operations at the same time [6,7,26,27]. In this context, construction methods incorporating BIM have the capacity to effectively tackle numerous key challenges commonly encountered in the planning and execution of renovation and expansion projects [9].
However, the implementation of BIM in renovation projects still faces significant barriers, including low client awareness and consequently limited demand for BIM, the inherent complexity of renovation projects, a shortage of skilled labor for BIM implementation in renovation, and the technical limitations of existing BIM tools [9,19]. Addressing these limitations requires a better understanding of the role that BIM implementation can play in renovation projects by conducting comprehensive case studies and documenting the practical benefits and challenges.
Although many studies have been conducted on BIM implementation and its impact on projects for new construction projects, there have been relatively few studies conducted on the use of BIM in renovation and expansion projects [28]. This gap was specifically emphasized in a recent study by [29], which suggests that researchers should pay more attention to the use of BIM technology in building renovation projects and consider the challenges and stumbling blocks of using BIM technology in building renovation.
The limited amount of conducted research in this area may be attributed to the complexity of challenges that projects encounter when implementing BIM in renovation and expansion projects. In this regard, one of the biggest challenges to implement BIM in existing buildings is the lack of models representing the as-is condition, because BIM is often not developed in the original projects [9,30]. Moreover, in many projects, BIM is only used in the early stages, and as-planned BIM often does not reflect the as-is conditions, because the changes occurring either during the construction or operation phase are not applied to the model. Thus, for complex renovation projects, it is important to create an accurate as-built BIM by capturing the existing building components and generating BIM based on the captured data [31]. Common approaches for capturing the geometric information are tacheometry, photogrammetry, and 3D laser scanning [30]. The 3D point cloud data acquired from laser scanning are applied in the AEC industry for various applications, including 3D model reconstruction, geometry quality inspection, construction progress tracking, building performance analysis, safety management, and more [31]. However, as the author [14] points out that semantic information is not captured automatically by laser scanning, and data processing and model generation are time-intensive tasks [30]. This complexity of data gathering and lack of as-is information, combined with the limited number of research conducted on the use of BIM and its impact in renovation projects, highlight the need for further relevant research to better understand the benefits and challenges that BIM implementation can introduce to a complex renovation project.
2.2. Assessing the Impact of BIM
Measuring the impact of BIM implementation for a single project is difficult due to the many project performance variables, the unique and complex nature of each construction project, and the inconsistency of BIM use in each project, including the depth of BIM adoption and the maturity of the organizations [20,32]. Therefore, a number of prior studies have investigated how to evaluate the influence of BIM adoption on construction projects from different perspectives. These perspectives are varied, and they include measuring the impact of BIM at the project level [33], evaluating the progress of BIM maturity and capabilities [20], and assessing the Return on Investment (ROI) of BIM adaptation [34,35]. Furthermore, many Key Performance Indicators (KPIs) have been identified to facilitate the assessment of BIM impacts on a project through these lenses, including quality control (rework), on-time completion, cost, safety issues (lost man-hours), dollars/unit performed, and units per man-hour [36,37,38]. Many studies have also provided quantitative approaches to assess the impact of BIM, including quantifying the benefits of BIM implementation [34,38,39]. In most such studies, surveys have been used to identify and analyze the impact and benefits of BIM from the perception of project stakeholders. In some related qualitative studies, interview analysis and workshops were also employed to understand the detailed perceptions of project participants, and the findings usually supported and verified the results obtained from the surveys [40,41,42,43]. In addition, many researchers employed case studies to assess the impact of BIM by comparing KPIs from BIM-enabled projects and non-BIM projects [34,42,43,44,45]. According to past studies, the use of BIM has positively impacted project budgets, quality assurance, on-time delivery, and collaboration and communication, as well as design optimization [39].
2.3. Literature Review Conclusion
The research works discussed above highlight that, despite numerous research projects focusing on BIM uses and information management’s impact on new construction projects (and some on renovation projects in existing buildings), challenges remain in implementing BIM for renovation that require further investigation. Moreover, limited case studies have explored how renovation projects utilize BIM to capture existing conditions and integrate them into project management processes. Most emphasis has been placed on project outcomes like budget and end-result quality, with less attention given to the construction process itself. Therefore, a clear need exists to gain a deeper understanding of how BIM implementation can influence construction activities in projects dealing with complex existing building conditions, such as renovation and expansion projects. This research addresses these gaps by presenting a comprehensive ethnographic case study illustrating how BIM tools and processes can be effectively employed in a complex renovation project. It also documents the observed benefits, challenges, and lessons learned.
3. Research Methodology and Approach
This research aims to explore BIM implementation challenges in complex renovation projects based on an expansion project conducted on the Bioenergy Research Demonstration Facility (BRDF) on the Vancouver campus of the University of British Columbia (UBC).
This study entails a mixed-method, multilevel longitudinal case study to obtain further in-depth knowledge on the BIM implementation process. Case-study-based research investigates a contemporary phenomenon within its real-life context, especially when the boundaries between phenomenon and context are inextricably linked [46]. The case study method can be a suitable strategy when the research questions posed are about investigating “how” or “why” a phenomenon occurs or is experienced, and the research inquiry involves contemporary events where the researcher cannot tightly control for the behaviors of interest [47]. Nevertheless, the researcher should be aware that the findings of case studies are not always valid for all other projects and cannot always be generalized.
The data collection in this research involved an ethnographic qualitative study method that allowed the research team to be immersed in the project activities and communications. This enabled direct observation of many processes and valuable access to project information. This was supported by a series of semistructured interviews and surveys with the project team. More specifically, the research team conducted two rounds of surveys with various project team members. The first round had 15 respondents, and in the second round, there were 11 respondents (all 11 participated for the second round). Following these surveys, postsurvey, semistructured interviews were held with 7 project team members individually, all of whom also contributed to the surveys previously. Furthermore, the research team was given access to the communications between the project stakeholders, including emails, meeting minutes, and reports to support their analysis.
As mentioned, this research aims to understand the use of BIM and related challenges in complex renovation projects. This requires obtaining a better understanding of the decision making, information exchange, and data integration processes, which was realized by analyzing the collected project data in a systematic and structured way. Figure 1 shows the specific research activities (RAs) conducted by the research team to conduct this analysis, followed by a brief introduction of each RA.
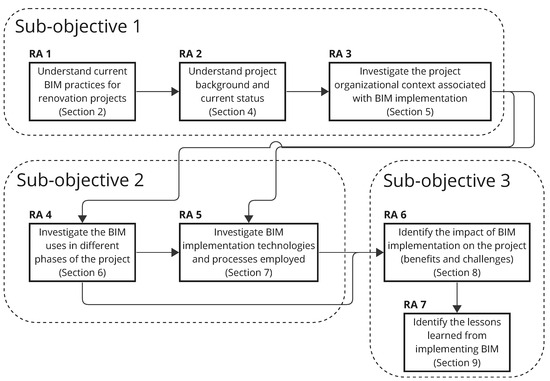
Figure 1.
Research activities to better understand project processes.
The designed research activities in this research were divided into 8 major steps, which are as follows:
- RA 1:
- Understand current BIM practices for renovation projects via literature review: In the initial stage of the research, a comprehensive literature review was conducted on academic and industry resources to better understand the current status and trends in BIM utilization in existing buildings and renovation projects. This research activity is discussed in more detail in Section 2.
- RA 2:
- Understand the project background and current status of the project: This RA included understanding the project’s specific constraints and challenges that led to the use of BIM. The majority of the project information was investigated through project document analysis, project meeting attendance, and semistructured interviews with the project team. The research team was given access to the project document repositories by both the owner and the general contractor. This research activity is discussed in more detail in Section 4.
- RA 3:
- Investigate the project organizational context associated with BIM implementation: Once the project background, constraints, and challenges were investigated, the project’s BIM implementation context was examined in this RA. This included the organizational relationships between project stakeholders, as well as their BIM experience and capabilities. Furthermore, this RA involved understanding the project’s BIM goals and expectations (Section 5).
- RA 4:
- Investigate the BIM uses in different phases of the project: This RA was conducted through direct observation of the project meetings, and project documents and communications were also reviewed at this stage. Subsequently, BIM data for each of the identified uses, including different models, point cloud data, and 4D simulation videos, were analyzed. The details of this research activity are discussed further in Section 6.
- RA 5:
- Investigate BIM implementation technologies and processes employed in the project: For this research activity, the researchers observed the project management processes by attending project meetings and reviewing meeting minutes, reports, and emails to capture all aspects regarding BIM implementation and its process. In addition, project documents, including RFIs, site instructions, and submittals, were reviewed and analyzed. This research activity is discussed in more detail in Section 7.
- RA 6:
- Identify the impact of BIM implementation on the project (benefits and challenges): The main objective of this research activity was to examine how BIM adoption in this project, with all its constraints and challenges, changed the project implementation processes and outcomes. For this aim, the researchers investigated the impact of BIM on collaboration and coordination during the design and construction phases. The expected impact on project outcomes such as cost, time, and quality was also identified in this RA. The details of this research activity are discussed further in Section 8.
- RA 7:
- Identify the lessons learned from implementing BIM: Once the impact of BIM was identified, the perceived benefits and challenges of the BIM implementation were specified and documented in this RA. These benefits and challenges were captured by gathering the project team’s inputs through surveys and interviews during and after project completion. Furthermore, based on the perceived benefits and challenges of BIM deployment in this project, this paper developed a series of lessons learned for effective BIM implementation in the renovation project. Then, the findings were validated with the findings from different related literature and interviews with the project team. This research activity is discussed in more detail in Section 9.
A variety of different data collection methods were used in this research depending on the respective research activity. Table 1 provides a detailed list of different project data used for each research activity in this research.

Table 1.
Data collection per research activity.
To provide a consistent view on the research findings, the research team adopted three lenses based on the analysis framework introduced in [48], namely, (1) organizational, (2) process-related, and (3) technological.
As for the organizational lens, the following aspects of the selected case study were explored and analyzed: initial motivation and background to employ BIM contractual relationships between project stakeholders, organizational experience of each project team member with BIM and their capabilities, and previous BIM-enabled projects at the owner organization, i.e., UBC. Furthermore, it entailed understanding the objectives and expectations of the project team for implementing BIM. The process lens involved investigating how BIM is actually being implemented in the project and for what specific purpose. Finally, through the technology lens, the research team investigated the type of software employed, the supporting infrastructure, and the interaction with models by the major stakeholders.
The conducted surveys and interviews, in addition to the direct observations by the research team, helped to identify a list of benefits and challenges in implementing BIM in the selected case study project. These findings were then validated by conducting a literature review and additional interviews with the project team.
4. Case Study: UBC’s BRDF Expansion Project
4.1. Understanding the Project Background and Current Status
The Bioenergy Research Demonstration Facility (BRDF) is a significant renewable energy generation facility situated within the University of British Columbia’s Vancouver campus. Operating since its completion in March 2012, the BRDF utilizes renewable biomass from wood waste to produce thermal energy for heating various campus buildings. This sustainable approach aligns with the university’s commitment to reduce greenhouse gas emissions, contributing to a 14% decrease compared with 2007 levels [49]. The BRDF’s current system includes a gasification unit generating six megawatts (MW) of thermal energy per hour, satisfying 25% of the campus’ heating and hot water demands. Additionally, the facility houses a cogeneration engine that currently produces 2 MW of electrical energy, meeting over 5% of the campus’ electricity needs, along with an extra 2.4 MW of thermal energy derived from heat recovery processes. The incorporation of innovative technologies, such as Cross-Laminated Timber (CLT) panel construction, showcases the facility’s commitment to sustainability.
The expansion project of the BRDF, initiated in early 2018, aims to further enhance its capacity by adding a 12 MW hot water boiler system. This expansion is a strategic move to achieve UBC’s Climate Action target of significantly reducing campus greenhouse gas emissions by 67% below 2007 levels. The augmented system should be capable of providing 100% of the campus’s heating and hot water requirements for the majority of the year. The expansion project began construction in September 2019. It encompasses various elements, including the installation of a 12 MW hot water boiler, a fuel delivery infrastructure, and an expanded fuel storage bunker. Moreover, the expansion initiative involves the creation of a Biorefining Research and Innovation Center (BRIC) and a High Head Lab (HHL) within the facility. The project’s execution was divided into two distinct phases, represented by six different work packages, which were tendered in August 2019. Each work package addressed specific aspects of the expansion, from demolition engineering to control room modification.
The BRDF expansion project was delivered under a mix of traditional Design–Bid–Build (DBB) and Design–Build (DB) contract models depending on the nature of each work package. Due to the complications related to the new boiler system, UBC, as the project owner, decided to procure it separately under a Design–Build (DB) delivery contract and required BIM to be utilized. The awarded general contractor was responsible for construction management and coordination of the project team. Since most of the project team members did not have the highest competency in BIM implementation or Virtual Design and Construction (VDC), an additional “VDC service provider” was hired by the general contractor to provide BIM-related services, such as authoring the design models, 3D coordination when needed, 4D simulations, and developing as-built models.
4.2. Understanding Specific Project Constraints and Challenges That Led to the Use of BIM
The BRDF expansion project involved several key constraints and challenges, which were the key motivation for using BIM. These constraints and challenges were identified through an in-depth review of project documentation, stakeholder interviews, and attendance at project team meetings. These constraints and challenges also played a significant role in shaping the project’s direction and outcomes.
4.2.1. Complex Spatial Constraints
Figure 2 provides an insight regarding the complex spatial conditions within the existing facility. The limited space and the size of the entrance posed significant challenges from the project’s outset.
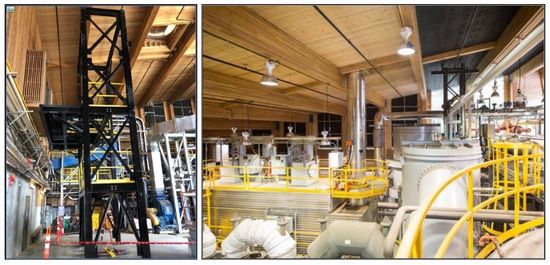
Figure 2.
Different interior views of the existing facility.
Some of the largest pieces of equipment had been installed before the building was fully enclosed, making it especially difficult to move and maneuver this equipment for the expansion project.
“Having major limits on the amount of space that we have in order to maneuver some of these massive pieces of equipment like the boiler and the ESP (Electrostatic Precipitator), and they’ve been basically shoehorned into this building. That was a huge challenge that we faced on this project” —Owner’s Project Manager
The spatial constraints were a driving factor in the decision to use BIM as a planning and coordination tool to ensure the equipment could fit through door openings and be properly installed.
4.2.2. Lack of Reliable As-Built Information
Accurate as-built information is crucial in renovation projects for designing and constructing new sections. However, as for the BRDF expansion project, inaccurate as-built documentation of the original facility, including building drawings and manuals, caused substantial delays during construction. For instance,
“A couple of existing conditions that were found along the way like the communication ducts under the High Head Lab certainly delayed that scope of work. The conveyor pit conflicted with the existing underground conduits, and it also resulted and impacted the installation of the conveyors on the other end of the building”. —General Contractor’s Project Manager
These types of issues ultimately led to recapturing and modeling many building parts from scratch by the project team.
4.2.3. Lack of Clarity and Changes in the Scope of Work
In the BRDF expansion project, the scope of work for various project stakeholders was not clearly defined at the project’s outset and underwent modifications as the project progressed. Furthermore, misunderstandings about the scope of work between the owner and some project stakeholders triggered additional changes in design and scope, making it challenging to control project costs and schedules, which indirectly affected the modeling process. Eventually the project proceeded based on a schematic design, as it received funding before design development was completed. This led to issues, such as a lack of information about pipe support structures, which caused schedule delays, and subsequently, negatively impacted the modeling process as well.
“I think another major issue was basically the growth in scope, which is related to the definition of the scope. There is definitely creeping scope in terms of what the consultants recognize in the contract versus what the client expected”. —Design Consultant’s Project Engineer
4.2.4. Other Notable Project Constraints and Challenges
- The renovation project encompassed complex activities, including the removal of existing equipment before installing new components.
- Coordinating with various project stakeholders, including facility managers, presented challenges, as the facility continued normal operations throughout the expansion project.
- The COVID-19 pandemic significantly impacted the project. Restrictions resulted in reduced workforce, communication challenges due to virtual work arrangements, and delays in major equipment deliveries from countries affected by the pandemic.
In summary, the constraints and challenges in this project led to the decision to introduce, as much as possible under the project circumstances, digitization, including the use of BIM. Although this decision was made at a relatively late stage, as this research shows, it could yet lead to notable benefits.
4.3. Overview of the Research Implementation and Findings
This rigorous research led to extensive findings that are presented in the following sections. Figure 3 provides an overview of these findings to enhance understanding in a more concise and structured manner to assist the reader in identifying key takeaways quickly. Please note that each section is organized based on the research objectives and activities introduced in the Methodology Section 3.
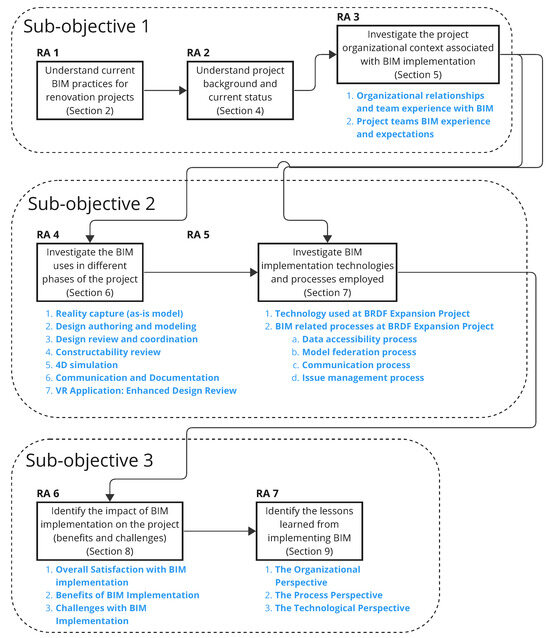
Figure 3.
Overview of the project findings.
5. Project Organizational Context Associated with BIM Implementation on the BRDF Expansion Project
This section addresses the research activities related to RA3, which included the organizational relationships between project stakeholders, their BIM experience and capabilities, understanding the project’s BIM processes, and finally, the different software used and the related infrastructure.
5.1. Organizational Relationships and Team Experience with BIM
In an ideal relationship in a BIM-enabled project, everyone engaged in the project has to have access to the model as “the single source of truth”, and they should be able to share the information and contribute to the information through the model as a central data management system. The project organizational structure in the BRDF expansion project was, however, different from common relationships in BIM-enabled projects, which subsequently created unique challenges. Specifically, the project organization was structured into two separate delivery methods due to project circumstances: (1) the prime consultant and the general contractor were hired under a Design–Bid–Build (DBB) setting, and (2) the design–builder was hired under a Design–Build (DB) setting specifically for the boiler system supply and installation.
In addition, due to the lack of experience with BIM (see the following subsection), the general contractor hired an extra VDC service provider to provide all the BIM-related services. This fragmented team structure resulted in significant challenges in communication and data exchange between the project team in terms of BIM development, requiring all members of the team to go through the VDC service provider. This was particularly noticeable in activities related to the design consultant. Figure 4 shows the organizational relationships among the project team.
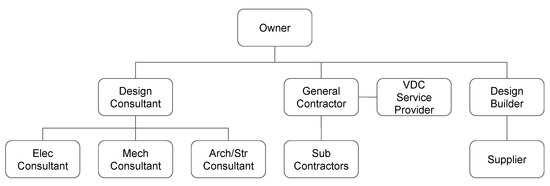
Figure 4.
Organizational relationships in the BRDF Expansion Project.
5.2. Project Team’s BIM Experience and Expectations
A survey was conducted by the research team to understand the project team’s experience in their discipline, as well as their experience with using BIM. As Figure 5 shows, according to this survey, more than half of the project team members indicated that they had less than 10 years of experience in their domain. More specifically, 40% of the project team had 4 years or less work experience, and the survey also showed that only 20% of the respondents had more than 25 years of experience in their field.
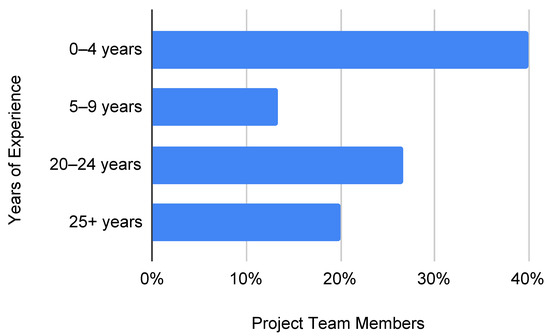
Figure 5.
Project team’s experience in their domains.
In the case of BIM expertise within the project team, it was noted that 60% of participants considered themselves either as beginners or with no prior experience with using BIM. In comparison, only 13.3% of the respondents considered themselves as advanced BIM users. Figure 6 shows the distribution of the level of BIM expertise within the project team. This notable lack of experience with BIM ultimately led to the decision by the general contractor to hire a new firm specialized on VDC services to address all the BIM-related project needs. This included scanning the existing facility and simulating the delivery and installation process of the major equipment.
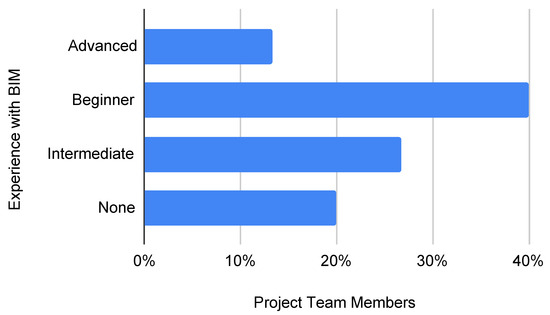
Figure 6.
Level of BIM expertise of the project team.
In addition, the project team had varying expectations for BIM, as shown in Figure 7. Most of the project team expected that geometric information, such as location and size of the components, would be captured in the 3D models, while the nongeometric information, including specifications, asset properties, and maintenance information, was considered less likely to be represented by the majority of the project team. However, when looking at the tendering documents, the requirements of nongeometric information for some pieces of equipment were specified and could have been included in a BIM requirement.
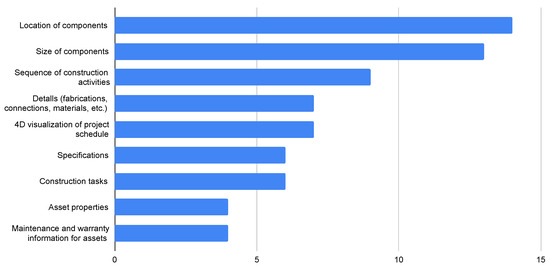
Figure 7.
Expected information requirements from BIM by the project team.
This lack of valuing the inclusion of nongeometric information in the models led to the fact that, eventually, a large amount of information needed to be filled out in the equipment data sheets manually from the vendors or suppliers, which was critical for maintenance and operations. Ideally, this information would also have been integrated into the BIM so that FM managers could easily access them during facility operations. However, BIM use for FM was not considered for this project.
Additionally, we investigated the objectives of project stakeholders to interact with the models to obtain a better understanding of the project team’s needs and expectations. The survey results show that BIM was mostly being utilized for reviewing and coordinating content by the project team, and that most of the BIM uses were through indirect interactions with the models, i.e., by requesting the VDC service provider to execute the required interaction with the model (Figure 8).
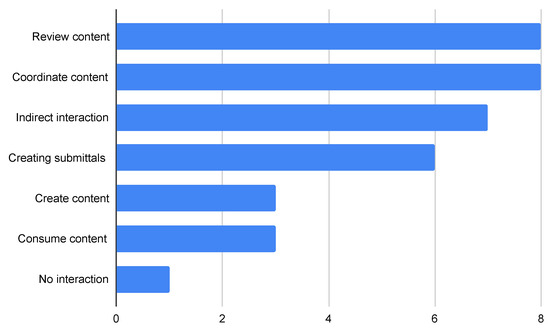
Figure 8.
Objectives of interaction with BIM.
6. Project BIM Uses
Furthermore, specific BIM uses were identified throughout the design and construct of the BRDF expansion project, as shown in Table 2. In this table, the letter “O” indicates the BIM uses that were implemented, the letter “X” indicates the possible uses of BIM that were not utilized, and the letter “P” indicates the potential BIM uses that could be utilized in the future when the project is in operation.

Table 2.
BIM Uses identified throughout the lifecycle of the BRDF expansion project.
The VDC service provider was mainly responsible for BIM authoring and management processes, which included gathering all the necessary data in different formats from the different project stakeholders and converting and integrating them into one central model, as shown in Figure 9.
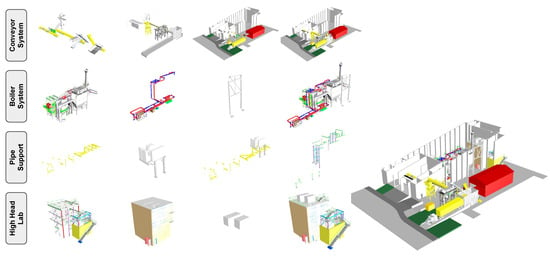
Figure 9.
The integrated BRDF model structure (courtesy of Cadmakers).
Further BIM uses in this project are listed below.
6.1. Reality Capture (As-Is Model)
In renovation and improvement projects, the collection and analysis of data to capture the as-is status is essential for the success of the project. Specifically, accurate spatial and geometric information of the existing facilities is required to support the decision-making process during the design and construction phase. Although BIM is extensively utilized in the planning and design phases of new construction projects, its application in renovation projects presents challenges. This is primarily because the existing as-built BIM often fails to accurately reflect the current status of the facility, or in some cases, no BIM is available at all for certain projects.
Therefore, it is necessary to capture the as-is conditions of the facility and develop an as-is model which is up-to-date and reliable.
In the case of the BRDF expansion project, the project team wanted to have accurate geometric information during the tendering stage. They wanted to evaluate whether the boiler and Electrostatic Precipitator (ESP) would fit with the existing structure and equipment in the facility and would be able to move in and rotate within the High Head Lab construction without any conflicts. For this aim, multiple laser scans were conducted to develop a point cloud data set (Figure 10) that later was integrated into the 3D modeling software to be used in conjunction with the 3D models provided by subcontractors.
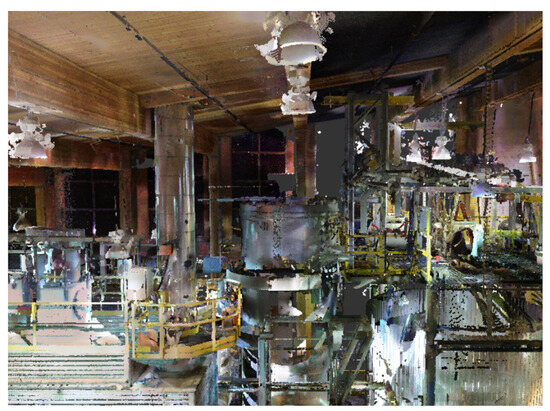
Figure 10.
Point cloud data capturing the as-is condition of the existing BRDF facility.
6.2. Design Authoring and Modeling
According to [50], the value of BIM as a design authoring and modeling tool are transparency of design for all stakeholders and enabling true collaboration between project stakeholders and BIM users. In the BRDF expansion project, although the whole building originally was not designed or modeled in a 3D environment, almost all disciplines involved in the renovation project developed their designs in 3D and provided their disciplinary models to coordinate with other designs and existing components. The main three disciplinary models included the following:
- BIM-1:
- The 12 MW boiler system and the conveyors, which were designed together in Autodesk Inventor. This model was provided to the project team in an early stage of the project (Figure 11).
 Figure 11. Use of BIM for design authoring of the boiler and conveyor system (courtesy of AFS).
Figure 11. Use of BIM for design authoring of the boiler and conveyor system (courtesy of AFS). - BIM-2:
- The steel structure and pipe routing, which were designed directly in 3D models by subconsultants using Tekla and Caesar II (Hexagon).
- BIM-3:
- The existing structures and some of the piping supports, which were modeled by the VDC service provider based on point cloud data, resulting from the laser scanning and additional 2D drawings provided by the design consultant.
6.3. Design Review and Coordination
BIM can help to easily communicate a design to the owner, project team, and end-users. In addition, it increases coordination and communication between different parties and most likely generates better decisions for design [50].
In the BRDF expansion project, given the small footprint of the area where the boiler and Electrostatic Precipitator (ESP) needed to be installed, it was extremely important to ensure the clearance between equipment and the existing structure. This occurred while some misalignment and discrepancy issues between as-built drawings and existing conditions were found during the design review process as indicated via the red arrows in Figure 12. Therefore, BIM was used to help evaluate the location and fit of equipment in the facility (Figure 13).
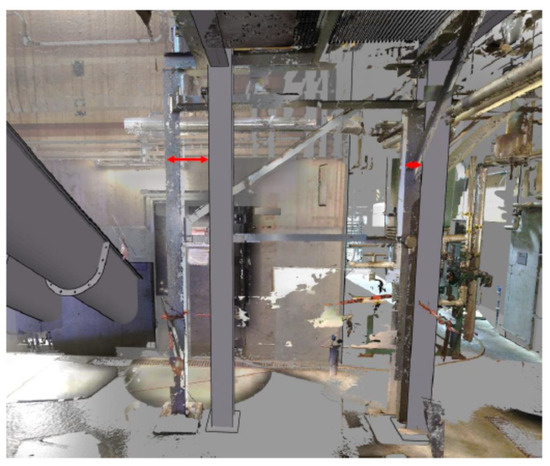
Figure 12.
Discrepancy issues between as-built drawings and existing conditions (courtesy of Cadmakers).

Figure 13.
Using BIM to review the clearance between the equipment and existing components (courtesy of Cadmakers).
On the BRDF expansion project, different disciplines were involved in the design coordination to identify and address design and construction issues. The VDC service provider conducted clash detections and regularly issued reports to support the project coordination. These reports graphically illustrated the different coordination issues found in the discipline-specific models and drawings provided by the subcontractors and design consultants, as shown in Figure 14. These reports also included relevant commentary provided by different disciplines.
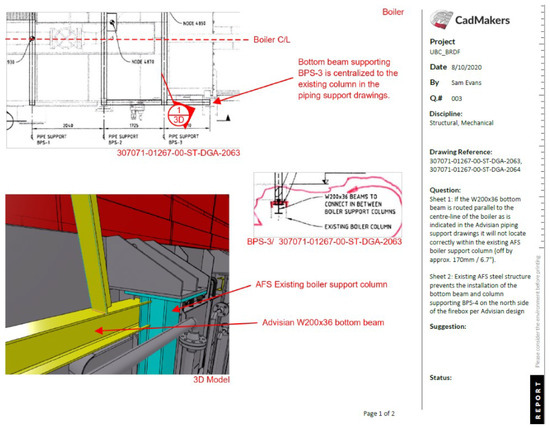
Figure 14.
Using BIM for 3D coordination (courtesy of Cadmakers).
6.4. Constructability Review
In renovation and expansion projects, the feasibility of envisioned change is extremely important. With 3D graphic representations provided by BIM, potential constructability issues can be easily presented, understood, and communicated among project participants, adding more value to the decision-making process [51].
As for the constructability review at the BRDF expansion project, BIM was used to engage the trades and subcontractors to obtain their input on the feasibility of the design and understand the available working areas considering the existing structures and equipment. In this regard, measuring dimensions in a 3D environment and using the walk-through functionality of the BIM software (Autodesk Revit) helped the project team get a better sense of the working space and develop a more effective construction plan.
6.5. 4D Simulation
4D simulation is described as a process in which a 4D model, i.e., a BIM combined with the project schedule, is utilized to review different construction scenarios and effectively plan the construction sequences and space requirements on a construction site.
In the BRDF expansion project, one of the most significant concerns expressed by most of the project team members was the effective delivery, rotation, and installation of the enormous components of the boiler and the ESP in a small facility while the High Head Lab was being built. In this regard, 4D simulations were beneficial when the project team had to make decisions about the delivery and installation sequence of the equipment. The 4D simulation was developed by the VDC service provider using the point cloud data and the design models of the new equipment. The 4D simulation helped to evaluate whether the equipment could move into and turn within the facility considering the door size and the positioning of the other components. Figure 15 shows snapshots of the 4D animation video for the sequence analysis of the installation process of the boiler and ESP.
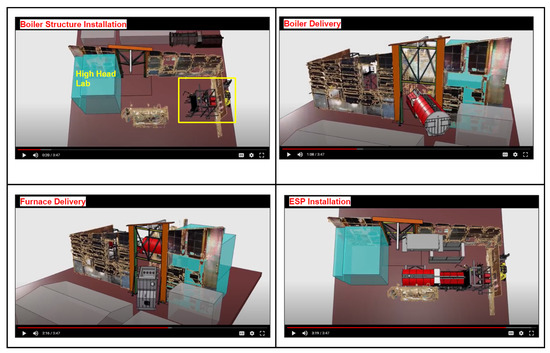
Figure 15.
Using BIM for 4D simulations (courtesy of Cadmakers).
6.6. Communication and Documentation
With some BIM tools, stakeholders would be able to efficiently communicate and document different project-related matters during the project lifecycle. However, due to the project circumstances and the lack of BIM readiness of most stakeholders in the BRDF expansion project, it was often necessary to exchange information in traditional ways, such as 2D drawings or written reports. To achieve this, the VDC service provider generated 2D drawings and other necessary documents from the developed 3D models. Furthermore, the VDC service provider was responsible for leading the coordination meetings, displaying the current 3D model, and navigating through it to facilitate discussions related to each design or construction issue. They would then capture and report the results of the coordination meetings in PDF documents for distribution among the stakeholders. These reports were enhanced by using 3D and 2D views of different issues generated from the model, combined with respective commentary (see Figure 16).

Figure 16.
Using BIM for communication and documentation (courtesy of Cadmakers).
It should be noted that while the lack of proficiency among project stakeholders with BIM in this project was a significant reason for the extreme dependency on the VDC service provider for BIM-based communications, the unusual choice of a BIM software, CATIA, which is relatively unknown in the AEC industry, intensified this dependency and hindered the direct interaction of project stakeholders with the federated model. Nevertheless, according to the project team members, this suboptimal process still provided significant value to the project (see Section 8.2).
6.7. VR Application: Enhanced Design Review
In the construction industry, Virtual Reality (VR) technology can improve communication and collaboration between key players from different disciplines, contributing to a better understanding of the project by enabling users to fully immerse themselves in a 1:1-scale 3D BIM environment that can be manipulated, providing an immersive, accurate sense of presence in a space that is yet to be built [52,53,54]. In the BRDF expansion project, the project team had the opportunity to utilize VR for both interior and exterior walk-throughs of the facility. Using VR allowed the project manager to gain a deeper understanding of the operational and maintenance aspects of the space. Moreover, the VR environment facilitated the identification and communication of accessibility and constructability issues (Figure 17).

Figure 17.
Using BIM-based VR for understanding space and reviewing the maintenance workspace (courtesy of Cadmakers).
7. BIM Implementation Technologies and Processes
BIM encompasses a diverse range of definitions and perspectives, but a common thread among them is the characterization of BIM as a process, rather than merely a product or a software solution. This section focuses specifically on delineating the observed BIM processes and tools utilized within the project in question. To this end, we explore the implementation of BIM in the BRDF project and the related data exchange processes, underpinned by an analysis of the communications among project team members. This exploration serves to shed light on how BIM tools contributed to decision making and problem-solving in the project environment. It is important to note that this section sets the stage for a more in-depth examination of these processes and tools, which is presented in the following sections: Section 8 delves into the BIM implementation impacts, detailing the benefits and challenges encountered, while Section 9 distills the lessons learned from the implementation experience.
7.1. Technology Used in the BRDF Expansion Project
For the technological context, multiple software tools were used by the different organizations to implement BIM in this project. Table 3 provides a comprehensive list of the tools used by different disciplines and for different objectives in the BRDF expansion project.

Table 3.
List of software used in the BRDF expansion project.
Our investigation captured the software tools used by the project team members (Figure 18). In this investigation, it was notable that AutoCAD was the most used software in this project, followed by Revit and SketchUp. Please note that these numbers include indirect uses as well.
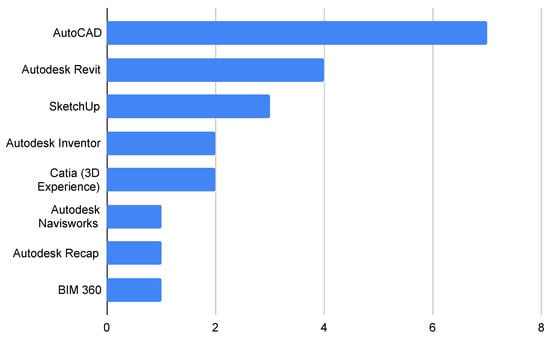
Figure 18.
Software primarily used in the BRDF expansion project.
Most project participants, including subconsultants, used their discipline-specific software, such as Caesar II for piping and Tekla for structural design and analysis. The Design Builder for the boiler system used Autodesk Inventor for their equipment design and provided their models to the project team. Most other project stakeholders used AutoCAD for creating and modifying their design documents in a 2D environment. This is while the VDC service provider, who also was also responsible for BIM authoring processes, was mostly using the software CATIA, a cloud-based software originally built for the aerospace industry and fairly unknown across the AEC industry. As a result, the data integration was very challenging in such a heterogeneous landscape; as a result, from time to time, the VDC service provider had to collect all the data in different formats from the different stakeholders of the project and convert and integrate them into one central model in CATIA.
7.2. BIM-Related Processes in the BRDF Expansion Project
7.2.1. Data Accessibility Process
Since BIM was not adopted from the beginning of the project, it lacked suitable plans and requirements to determine the BIM implementation processes. Additionally, the project team had a very low BIM capability and the general contractor decided to bring on board an extra VDC service provider to address all BIM-related needs. This decision basically led to the fact that the VDC service provider had to take over all BIM-related processes, and as a result, the project did not see any urgency to develop a BIM Project Execution Plan to manage the BIM implementation processes. Furthermore, the lack of suitable plans and requirements for BIM resulted in dynamic changes in the scope of BIM as the project progressed to address critical issues that the project team identified as high-risk components.
The majority of the project team did not have direct access to the models, largely because of the lack of BIM capacity and hardware infrastructure, as well as the contractual issues regarding the authority of the model, which was given to the VDC service provider. All these project circumstances led to the fact that most of the project team did not have direct interactions with the models, and for any model inquiries, they needed to engage the VDC service provider. Our research shows that only around 40% of the project team interacted with the models more than once a week (Figure 19), which indicates that BIM was not fully utilized by everyone in the project implementation.
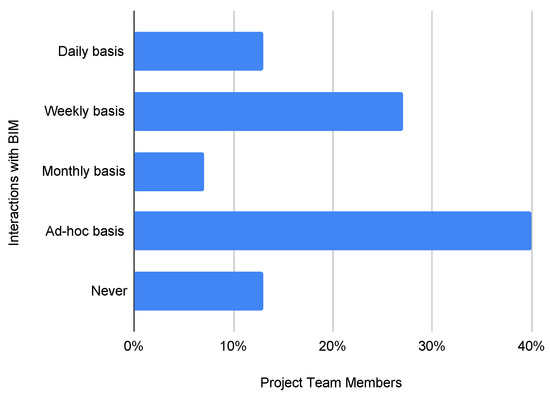
Figure 19.
Frequency of interactions with BIM by the project team.
7.2.2. Model Federation Process
Throughout the BRDF expansion project, several federated models were generated by integrating different models and drawings. A federated model refers to a combined BIM that has been compiled by amalgamating several different discipline models into one single model. The first federated model in our case study project was developed to simulate the equipment delivery and installation process. For this purpose, they scanned the existing facility using a laser scanner and developed the model from the point cloud data. Then, the VDC service provider integrated other parts of the design, such as the boiler system and pipings, that were provided from other disciplines. In addition, they developed the models of some components, including the High Head Lab and the expanded door frame structure, to identify possible conflicts with equipment delivery (Figure 20). The later federated models were developed using the same process, except for the laser scanning part. It should be noted that during this process, there had been some alignment issues between the design documents and the models that needed further clarification, and they also needed to scan some parts of the building again. In addition, one of the major issues while developing federated models was missing the information regarding pipe support structures in the design documents, as there had been many discussions and outstanding issues related to the structural analysis. Ultimately, the required information was provided in 2D format, which required 3D interpretation and modeling before being federated with the rest of the design.
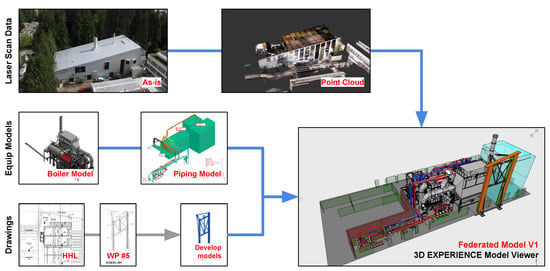
Figure 20.
The process of generating the first federated model (courtesy of Cadmakers).
7.2.3. Communication Process
According to our research (Figure 21), the majority of communications among project team members occurred through emails and regular project meetings. This was followed by additional interdisciplinary meetings scheduled directly by project members. The use of the model for communication, such as marking, flagging, or commenting on issues within the model, was limited and confined to only a few respondents who had both access to the models and the necessary skills.
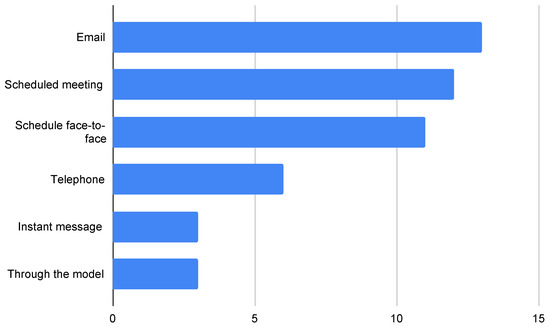
Figure 21.
Communication approaches in the BRDF expansion project.
Despite the limited “direct use” of the model as a method of project communication, the research team was interested in evaluating its “indirect use” in project communications. Specifically, as the research team was integrated into the project and actively participated in most communications, we had the opportunity to review project emails that pertained to BIM usage, allowing us to investigate BIM-related communications in the BRDF expansion project.
It is worth noting that since the VDC service provider was contracted directly by the general contractor, all communications involving the VDC service provider, and thus interactions with the federated models, had to be routed through the general contractor, as they were responsible for the associated fees charged by the VDC service provider.
Figure 22 illustrates an example of such communication, where a project team member (like a subcontractor) would provide their latest discipline-specific model to be federated with other models. For this purpose, they would send their model to the general contractor (technically an email that would include a link to a shared drive). The general contractor, in turn, would forward the model to the VDC service provider via another email, along with other required design documents, and would ask for integration into the federated model. This request would usually be combined with a request for a design review by the VDC service provider, which would essentially entail identifying potential conflicts.
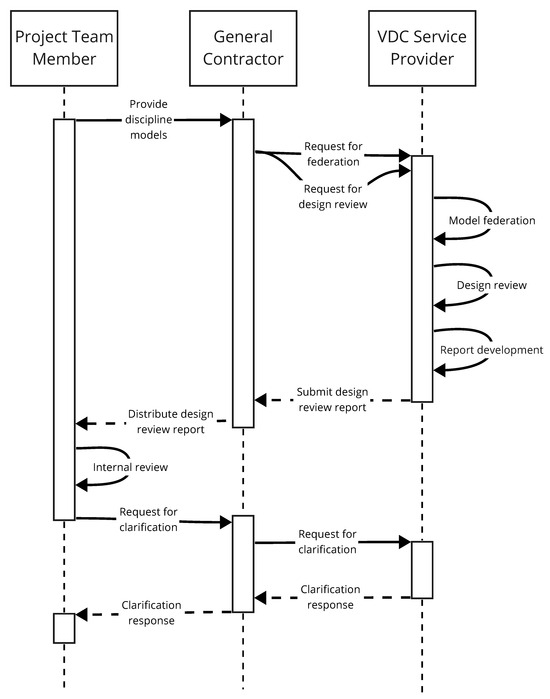
Figure 22.
Example of the BIM-related communication process.
Once the review was completed by the VDC service provider, they would develop a report and submit it to the general contractor via email. The general contractor would then forward the design review report via another email to the project team members. If any of the project team members had questions regarding the identified conflicts or any other items in the report that needed clarifications by the VDC service provider, they would then contact the general contractor via email or inform them during the project meetings to manage this communication. This type of communication cycle would typically take about 10 working days for a project team member to get a clear answer to their questions. Please note that this example does not include any potential clarification requests from the VDC service provider while creating the federated model. This communication process resulted in many unnecessary steps, which ultimately contributed to the low level of satisfaction with the communications in this project. This fact was reflected in our research findings as well, where the level of satisfaction with the BIM-related communication process in this project was only 27% (Figure 23).
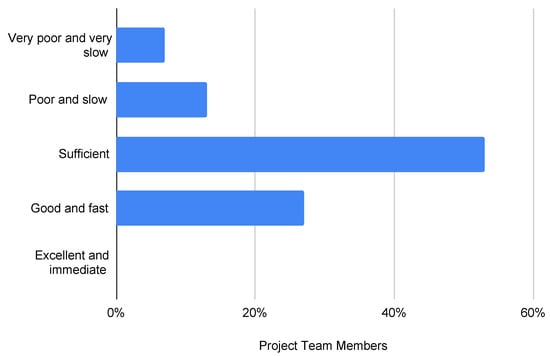
Figure 23.
Satisfaction with the BIM-related communication process.
7.2.4. Issue Management Process
The research team also investigated decision-making processes related to design issues and their connection with the use of BIM. This investigation was conducted by observing project meetings and reviewing project documents, including Request for Information (RFI), meeting minutes, Contemplated Change Notice (CCN), Change Directive (CD), and site instruction (SI). Generally speaking, due to the project’s contractual circumstances, the issue management process had a specific structure that required the involvement of the prime consultant and the general contractor to enable the engagement of the subconsultants and subcontractors.
More specifically, when it comes to issues that required the application of BIM, the process tended to be more complex, because BIM was usually applied to the complicated construction activities with high risk in this project. For example, BIM was utilized to identify potential conflicts between the conveyors and existing components, which enabled the project team to identify design or constructability issues ahead of time. Another example of the activities that required BIM was related to decision making for the equipment delivery sequence, which was again supported by the generated 4D simulations. In any of these scenarios, the issue management process started with the identification of a clash or other design issue in the models, followed by issuing a respective RFI. This RFI was subsequently reviewed by the prime consultant and then passed to the relevant subconsultant. After that, a response was prepared by the consultant team and shared with the general contractor, who, after reviewing the response, would issue a suitable measure, such as a site instruction (SI).
It should be noted again that due to the fact that the project team did not have direct interactions with the federated models in this project, combined with the complex nature of the project, numerous RFIs were issued over the course of this research. Figure 24 shows the distribution of more than 280 RFIs from October 2019 to February 2021, when the research project was concluded.
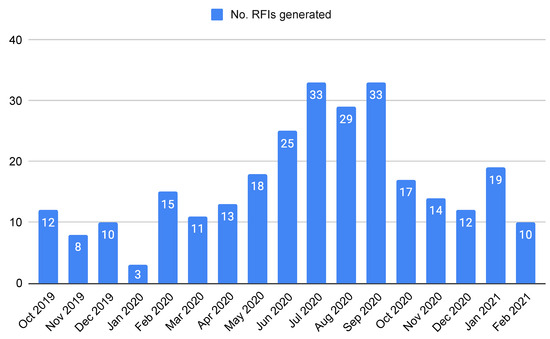
Figure 24.
Distribution of RFIs in the BRDF expansion project.
8. BIM Implementation Impacts: Benefits and Challenges
The impact of BIM implementation in the BRDF renovation project was mostly evaluated based on the research team’s direct observations and conducted surveys and interviews with the project team. Hence, the identified benefits and challenges, as well as the identified lessons learned, must be treated with caution.
8.1. Overall Satisfaction with BIM Implementation
Before we discuss the specific benefits and challenges related to the BIM implementation in this case study, it is worthwhile to provide the general picture of the project stakeholders’ level of satisfaction. Although the BIM implementation was limited in this project, according to our research, more than 70% of the project participants still indicated that they were satisfied with the BIM implementation (Figure 25).
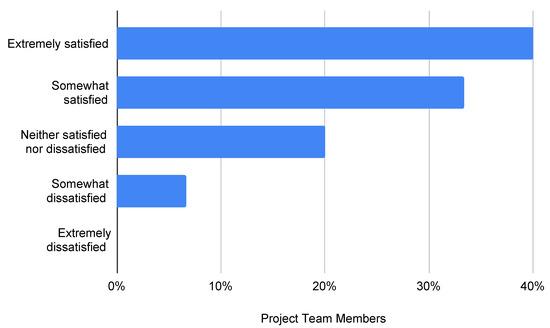
Figure 25.
Overall level of satisfaction with the use of BIM.
Furthermore, all the research participants unanimously agreed that BIM made it much easier to identify and visualize the design issues and to understand them before actual installation on site. Although they believe that BIM was not used to its full benefit, many said they were willing to use BIM in their next project if they see the potential. The research team also investigated the stakeholders’ level of satisfaction with the impact of BIM on different project aspects. The results are shown in Figure 26. Please note that none of the participating stakeholders in our research observed a very detrimental impact from using BIM in this project.
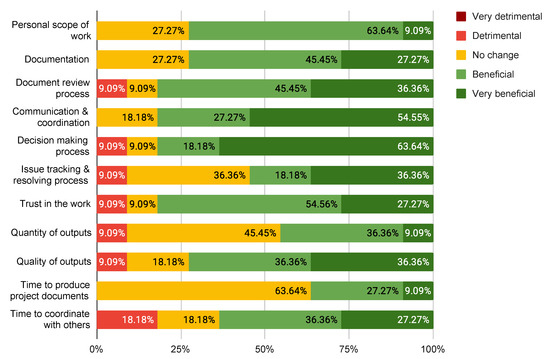
Figure 26.
Level of satisfaction with BIM impact on different project aspects.
According to this investigation, about 80% of respondents had a high level of satisfaction with how BIM impacted the decision-making process, followed by its impact on the communication and coordination process. An indication for this outcome is when the project team had to make a very complicated and significant decision regarding the sequence of the equipment delivery and the construction of the High Head Lab. It was clear that BIM played a critical role due to the numerous physical constraints, which made the advantages of BIM tangible for the project team. This was highlighted in an interview with a project team member:
“It was tight, and without the BIM model, we would definitely have said no to allowing the High Head Lab to construct before the equipment is in place”. —Design Builder’s Project Manager
On the other end of the spectrum, the project team was not very satisfied with the coordination process or with the production of project documents, indicating that the use of BIM made these processes more time-consuming, which is understandable considering the cumbersome process of accessing the federated model through a third party in this project. Furthermore, the researchers also explored whether each of the BIM uses described in the previous chapter matched the expectations of the project participants, as shown in Figure 27. Please note that none of the participating stakeholders in our research expressed the opinion that the BIM implementation fell significantly short of the initial expectations.
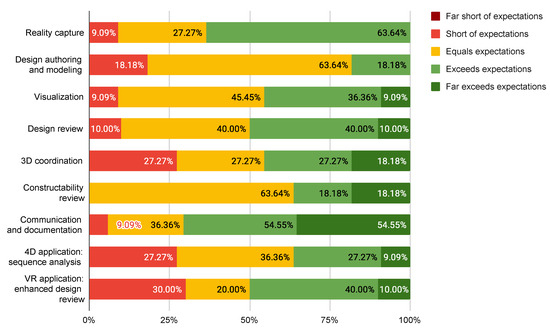
Figure 27.
Level of satisfaction with each of the BIM uses.
Overall, 85% of the respondents indicated that the use of BIM either met or exceeded their expectations. Since the initial motivation to use BIM in this project was to validate the constructability of the massive equipment within a limited space of the existing facility, and that BIM was actually well utilized for this purpose, all the respondents considered that the use of BIM for constructability reviews met or exceeded their expectations. This is followed by the use of BIM for reality capture, with 90% of the respondents indicating their positive opinions on laser scanning and using point cloud data, which was basically a fundamental part of the constructability reviews. Furthermore, as the scanning process took a very short time and was performed while the work activity was light, for example, over the lunch break, it did not disrupt nor delay the major construction work:
“So, it [BIM allowed us to understand what our constraints were, and what space and room we had to work with. So, from that perspective, that was a huge milestone, that was extremely critical. Now, could we have done that without BIM? Probably. But could we have done it with 100% accuracy and confidence? No, probably not”. —Client’s Project Manager
8.2. Benefits of BIM Implementation
To evaluate the perceived benefits of implementing BIM in this project, a list of potential benefits was developed based on past studies, which served as a basis for our survey questions. Figure 28 shows how the project team evaluated each of these benefits.

Figure 28.
Perceived benefits of BIM implementation by the project stakeholders.
Our research found that the “Earlier and more accurate visualization of design” was scored the highest among all potential benefits of BIM implementation by the project stakeholders, followed by the “Reduced field coordination problems” and “Reduced rework”. As the initial motivation for implementing BIM in this project was for identifying physical conflicts between components in the BRDF expansion project, it was expected that visualizing the design issues would be the most important benefit:
“Some kinds of structures are not easy to understand in a 2D environment, it would take us some additional calculations to figure out where things are. [… It was easy to understand the shape in 3D. [… There’s less time spent to determine how things are set up. In 3D modeling, you can just see, it’s right there”. —Superintendent, General Contractor
During the construction phase, many design issues were identified by reviewing federated multidisciplinary models ahead of time, and hence, using BIM played a critical role in eliminating or reducing field coordination problems and rework. Therefore, the benefits of BIM from these perspectives were also highly acknowledged by the project team:
“There’s been several situations where we’ve identified conflicts before it was built. And it allowed us to correct those problems. [… It was understood that we had to try to figure it out before we actually got in there to install that pipe”. —Project Manager, Owner
8.3. Challenges with BIM Implementation
While the project team recognized and anticipated many benefits of BIM, they also encountered several challenges during its implementation in this project. Similar to the list of benefits discussed in the previous section, a list of challenges associated with BIM implementation was compiled based on previous studies. This list served as the foundation for a survey designed to capture the specific challenges faced by the project team during BIM implementation. The results are shown in Figure 29.
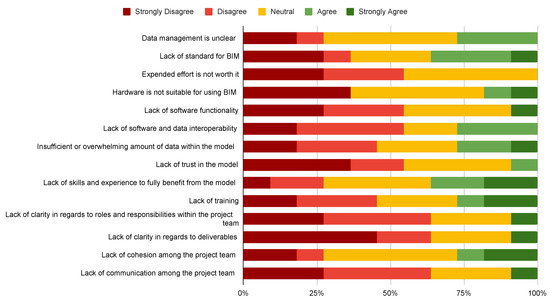
Figure 29.
Perceived challenges with BIM implementation by the project stakeholders.
The project team identified the “Lack of skills and experience to fully benefit from the model” as the primary challenge in implementing BIM for this project. As mentioned in Section 5.2, 60% of survey respondents reported being beginners or having no prior experience with BIM. This lack of experience resulted in significant inefficiencies and difficulties in fully leveraging BIM for this project. Additionally, since the VDC service provider primarily handled the BIM tasks, other team members had limited direct interaction with the model. This restricted the full utilization of BIM in this project and was seen as an obstacle by the team.
“There’s a third party that is facilitating the model, and that means if we want to communicate to the rest of the team in the model, we have to have that service party there to manipulate the model for us. So that’s somewhat of an inconvenience as well as it has a cost to it”. —Project Manager, General Contractor
Since the contract with the VDC service provider was basically a time and materials contract, each use of BIM in the project caused an additional cost, and this was a major barrier to fully implementing BIM in this project. The project manager of the general contractor commented on this issue as follows:
“Our concern was every time we do that (use BIM), it has a cost. So, we want it to regulate viewing the model and having to spend those funds to manipulate the model for things that were, in our minds, relatively minor that could be shown in 2D way. So, we were trying to manage the 3d resource and allocate it where the cost seemed appropriate. [… I think if we had a 3D central model that was part of the project from day one, we wouldn’t have worried about any of that. [… So, we wind up alternating between communication in 3D and communication in 2D, based on a risk versus dollars sort of assessment”. —Project Manager, General Contractor
Another significant challenge perceived by the project team was the “Lack of cohesion among the project team”. Fragmented contractual relationships among different disciplines, and especially the separate contract between the general contractor and the VDC service provider, led to a lack of clarity regarding BIM usage. Furthermore, not everyone utilized BIM in their work processes, and in some design aspects, BIM was not available. Consequently, sharing project information through the model, which could have streamlined data exchange, became difficult.
“Getting buy-in from other subcontractors would be the major issue. The steel structure, for example, there was nothing available, and I don’t think there was an intent to provide 3d models”. —Project Lead, VDC Service Provider
As a BIM Project Execution Plan was not developed for this project, and there was no specific BIM standard or requirement provided to clarify the BIM deliverables and data exchange processes, the project team had to face significant ambiguity about what should be modeled and coordinated during the project execution. This is why the “Lack of standard for BIM” is ranked high in the list of challenges.
9. Lessons Learned
This ethnographic research study offered a unique opportunity to examine BIM implementation in a real-world renovation expansion project with a complex context. After investigating the benefits and challenges of BIM implementation in the case study project, this section presents the major “lessons learned” over the course of this research from three perspectives: organizational, process-related, and technological.
9.1. The Organizational Perspective
9.1.1. BIM Requirements Are Essential
Having clear requirements for BIM deliverables and processes is essential for successful BIM implementation. In the BRDF expansion project, BIM was employed on an as-needed basis with no clear and detailed requirements in the contract. As a result, the use of BIM was optional for project participants, which led to the prime consultant choosing not to use the technology. This lack of BIM requirements created uncertainty regarding the scope and detail of BIM processes, as well as concerns about the liability and ownership of the models. As a consequence, these issues hindered the project team from utilizing BIM to its full potential. This finding is aligned with the findings presented in [55,56], where the authors extensively discuss the owner information requirements for BIM-enabled project delivery and facility management. Furthermore, it aligns with [57,58], in which the authors underscore the development of BIM requirements as a key factor for the successful adoption of BIM.
9.1.2. Choosing a Suitable Procurement Method
To optimize the use of BIM in project management, it is crucial to clarify the organization of the project team and stakeholders. The adoption of new technologies can either benefit or disadvantage overall project implementation, depending on the organizational setting. This was certainly the case with BIM implementation in the BRDF project. In our case study, we witnessed fragmented contractual relationships among different project parties and particularly isolated engagement by the VDC service provider. However, implementing BIM in projects serves as a method to facilitate and encourage collaboration within a project team. Therefore, choosing a suitable procurement mode and delivery method that promote collaboration among the project team and encompass all necessary legal and financial measures is essential to ensure that all project stakeholders are motivated to utilize and contribute to the BIM implementation process. The necessity of choosing a suitable procurement method for successful BIM implementation has been repeatedly highlighted in the literature, such as in [59], where the authors discuss the role of project delivery in facilitating BIM implementation, or in [60], where the authors investigate the fragmentation that procurement selection can cause in projects implementing BIM. Similarly, the authors in [61] recommend suitable contractual arrangements with effective resource management approaches as one of the principles of BIM implementation.
9.1.3. Engaging Organizations with Sufficient Skills and Expertise in BIM
As described in the previous sections, most project team members in the BRDF expansion project had little experience with or skills in BIM. This led to the project team having to rely on the VDC service provider for almost all BIM-related tasks, which ultimately limited the team’s ability to fully leverage BIM. In this regard, it would be more beneficial for the projects to make having sufficient skills and expertise in BIM a criterion when on-boarding organizations or, at the very least, to consider implementing a BIM training program at the project’s outset. The necessity of having BIM training programs in projects has been highlighted in many research works, including [62], where the authors urge practitioners to measure and manage their team’s BIM-related skills and knowledge and provide adequate training if necessary. Furthermore, after reviewing literature from numerous countries, the authors in [63] identified adequate training as one of the key motivational factors for BIM adoption, which aligns with the findings in [64].
9.1.4. BIM Needs the Involvement of the Entire Team
As mentioned earlier, BIM serves as a method to facilitate and encourage collaboration within a project team. However, in the BRDF expansion project, not everyone agreed to implement BIM in their work processes, resulting in significant disconnects in information flow among project stakeholders. Furthermore, certain designs were presented in the form of 2D documents rather than 3D models, making it challenging to swiftly integrate all design data into the central model. Therefore, it is imperative for projects to ensure buy-in from all team members at the project’s outset to actively participate in the BIM process, enabling a more collaborative project implementation. The necessity of having the buy-in of the entire team for successful BIM implementation is also emphasized in [65,66].
9.2. The Process Perspective
9.2.1. It Is Essential to Implement BIM for the Entire Workflow
For the aforementioned reasons, in our case study, BIM was not adopted by all project team members, and most project design documents relied on 2D drawings, resulting in numerous inefficiencies in the project process. For example, in the issue management process, project team members did not directly interact with the federated models. When updates were made in certain parts of the design, the respective discipline would forward the related 2D drawings to the VDC service provider for modeling and integration into the federated model. Following integration, the VDC service provider would identify potential design issues and report their findings to the general contractor, who would then share these issues with the team. Subsequently, affected team members had to analyze and revise their designs, issuing design revisions in 2D format and restarting the workflow. This process proved to be time-consuming and costly. Hence, implementing BIM throughout the entire workflow is imperative to achieve more favorable outcomes from BIM implementation. This is also in alignment with [13,61,67,68], where BIM is considered as a tool that can and should serve the entire lifecycle of projects.
9.2.2. The Information Exchange Process Needs Formalization
In our case study, there were no formal procedures in place for data exchange among the different disciplines. Data were provided and exchanged in various formats, leading to inefficiencies and interoperability issues. Furthermore, there was a lack of clarity regarding the timing and scope of data exchange in this project, mainly due to ambiguity surrounding deliverables from different disciplines. As a result, the VDC service provider had to invest additional effort in developing the project model, resulting in increased costs. Moreover, since the VDC service provider was exclusively contracted by the general contractor, inefficiencies arose when other team members sought access to the model for information extraction or the review of specific design conditions. Hence, having a structured information exchange process in place that explicitly outlines responsibilities for delivering specific items in a designated format and timeframe would be very beneficial to projects. Additionally, it is necessary to clarify accessibility to the federated model for all team members. The necessity of a formalized information exchange process has been highlighted in numerous research works, including [69], where the authors investigated the formalization of information exchange by using model view definitions. In a related work [70], the same research team investigated the mechanisms and challenges of such formalization.
9.2.3. Preventing Fragmented Information
One of the primary advantages of BIM is centralizing current information that the project team can access and update. In a BIM-enabled project, the team should have continuous access to a “single source of truth”. However, in the BRDF expansion project, BIM was overseen by a third party, and any modeling task caused additional expenses. Consequently, only partial design information was transferred to the VDC service provider to be modeled. This led to substantial fragmentation in information sources and the entities responsible for maintaining them, which sometimes made finding the right information challenging. Preventing fragmented information management in a project is in alignment with the definition of the idea of BIM as a central platform for all building-related information, as described in [13]. The imperative of having centralized building information management to facilitate information flow among participants is also emphasized in [71,72], which underlines the urgency of this factor.
9.2.4. Facilitating Model Accessibility
As mentioned earlier, in our case study, the project team had to rely on the VDC service provider to access and modify the models when they needed to retrieve data or make design updates. Most interactions with the federated models by the project team were indirect, primarily due to skill gaps, software access limitations, and contractual constraints. Therefore, it is crucial to put in place effective measures that ensure easy model accessibility for the project team from the project’s inception. This factor is also highlighted in [62], where the authors consider model accessibility on a single server or federated model accessibility on a multiserver system as a crucial decision for successful BIM implementation. This subject is also pointed out in an extensive literature review by [73].
9.3. The Technological Perspective
9.3.1. Clarity on Model LOD
In the BRDF expansion project, the absence of specific BIM requirements and a lack of clarity regarding the level of detail (LOD) in the models led to the inclusion of unnecessary information in the disciplinary models. This not only increased the modeling workload but also added to project’s expenses. Interestingly, even the VDC service provider was uncertain about the necessary level of detail for these models, resulting in an excessively large central model. This, in turn, posed challenges in terms of model development and management. Specifically, navigating these complex models on personal computers or mobile devices on-site became problematic, necessitating a stable internet connection to access the models hosted on the VDC service provider’s computers. Facing such technological challenges due to lack of clarity on LOD has been a great motivation for numerous research projects. This is why the clarity of models’ LOD is repeatedly mentioned in various research works as a key technological factor in successfully implementing BIM in construction projects [11,13,74,75].
9.3.2. Clarity on Model Content
Due to the absence of explicit standards and requirements for BIM deliverables and processes within the project’s contracts, there was significant ambiguity regarding what content should be included in the models and coordinated. For instance, in certain cases, manufacturers provided models that contained extraneous information, leading to unnecessary clarification requests by the rest of the project team and difficulties for the team when reviewing designs efficiently. In this regard, many research works stress clarity on model content as an essential factor for BIM deliverables, as discussed in [76,77].
9.3.3. Clarity on Software Infrastructure
In the BRDF expansion project, each project participant employed their own discipline-specific software, resulting in the use of multiple software types, which caused interoperability issues. These issues were particularly exacerbated because the VDC service provider used software primarily designed for the aerospace industry, which had limited or no recognition in the construction field. Consequently, extra steps were required to integrate disciplinary models into the platform hosting the central model. Additionally, due to the contractual requirement that all interaction with the federated models pass through the VDC service provider, there was a lack of proper software infrastructure to facilitate model accessibility for the project team. Therefore, establishing clarity on the required software infrastructure for BIM implementation in a project is necessary. This necessity has also been emphasized in different academic literature, such as in [78,79,80].
10. Summary and Conclusions
This research aimed to understand the effectiveness and impact of employing Building Information Modeling (BIM) in the context of a complex renovation project. It specifically focused on the utilization of BIM practices to facilitate collaborative digital project delivery within an intricate renovation setting. To achieve this aim, the research team conducted rigorous ethnographic research on a renovation project characterized by complicated circumstances. The ethnographic methodology enabled the team to engage in project events and conduct direct observations of major installation activities and project coordination meetings. This approach was supplemented by a series of semistructured interviews (seven key stakeholders) and two rounds of surveys with the project team, which were used not only to inform the data analysis but also to validate the findings.
BIM adoption in this project was initiated midway through its development. The primary motivation was to ensure that the large pieces of new equipment could be seamlessly transported into the facility through the expanded entryway and navigated within the facility without encountering physical conflicts. Since the majority of the project team had no to limited experience with BIM, an external VDC (Virtual Design and Construction) service provider was brought on board to support the team. BIM served various purposes in this project, including reality capture, design creation, visualization, design review, 3D coordination, constructability assessment, communication, documentation, and sequence analysis. A variety of tools were utilized by different disciplines over the course of this project, leading to distinct workflows and data exchange processes.
This research comes to the conclusion that the project team generally perceived BIM implementation as beneficial, resulting in improved project management processes and outcomes. It streamlined communication and decision making and enhanced output quality. However, several challenges surfaced during BIM implementation, including a lack of BIM skills and experience, absence of standardized BIM practices, and unclear data management procedures. Valuable lessons were learned, and insights were gathered from three perspectives: organizational, process-related, and technological. More specifically, the lessons learned through this research emphasize the necessity of the following:
- Having clear BIM requirements.
- Choosing a suitable procurement method that enables BIM.
- Engaging organizations that are BIM-capable or at least providing sufficient BIM training at the project’s outset.
- Engaging the entire team in the process.
- Implementing BIM for all major workflows.
- Formalizing the information exchange process.
- Preventing fragmented information.
- Facilitating model accessibility.
- Having clarity on model LOD, model content, and software infrastructure.
Nonetheless, there are certain limitations to this study. The findings are based on a single case study, and the small sample size for surveys and interviews may restrict the generalizability of the results. Future research should encompass multiple case studies across a variety of project types, scales, and organizational contexts to yield more robust conclusions regarding BIM implementation in renovation projects. Additionally, this study did not explore BIM implementation in facility management practices, where the models developed during design and construction are integrated into facility management practices.
Author Contributions
P.A.Z.: conceptualization, methodology, investigation, formal analysis, writing—original draft. S.H.: conceptualization, methodology, investigation, formal analysis, validation, writing—original draft. S.S.-F.: conceptualization, methodology, writing—review and editing, supervision. All authors have read and agreed to the published version of the manuscript.
Funding
This research was funded by Campus as a Living Lab (CLL) and the Sustainability Hub at the University of British Columbia (UBC).
Institutional Review Board Statement
Not applicable.
Informed Consent Statement
Not applicable.
Data Availability Statement
The data presented in this study are available on request from the first and corresponding authors. The data is not publicly available due to the policy of the data provider.
Conflicts of Interest
The authors declare no conflict of interest. The sponsors had no role in the design, execution, interpretation, or writing of the study.
References
- Mill, T.; Alt, A.; Liias, R. Combined 3D building surveying techniques–terrestrial laser scanning (TLS) and total station surveying for BIM data management purposes. J. Civ. Eng. Manag. 2013, 19, S23–S32. [Google Scholar] [CrossRef]
- Penttilä, H.; Rajala, M.; Freese, S. Building Information Modelling of Modern Historic Buildings. In Proceedings of the Predicting the Future, eCAADe, Frankfurt am Main, Germany, 26–29 September 2007; Volume 25, pp. 607–613. [Google Scholar]
- Liao, H.; Ren, R.; Li, L. Existing Building Renovation: A Review of Barriers to Economic and Environmental Benefits. Int. J. Environ. Res. Public Health 2023, 20, 4058. [Google Scholar] [CrossRef]
- Mitropoulos, P.; Howell, G.A. Renovation Projects: Design Process Problems and Improvement Mechanisms. J. Manag. Eng. 2002, 18, 179–185. [Google Scholar] [CrossRef]
- D’Oca, S.; Ferrante, A.; Ferrer, C.; Pernetti, R.; Gralka, A.; Sebastian, R.; op ‘t Veld, P. Technical, Financial, and Social Barriers and Challenges in Deep Building Renovation: Integration of Lessons Learned from the H2020 Cluster Projects. Buildings 2018, 8, 174. [Google Scholar] [CrossRef]
- Krizek, R.J.; Lo, W.; Hadavi, A. Lessons Learned from Multiphase Reconstruction Project. J. Constr. Eng. Manag. 1996, 122, 44–54. [Google Scholar] [CrossRef]
- Ward, A.E.; Azhar, S.; Khalfan, M. Construction in Occupied Spaces. Slovak J. Civ. Eng. 2017, 25, 15–23. [Google Scholar] [CrossRef]
- Mehrbod, S.; Staub-French, S.; Tory, M. BIM-based Building Design Coordination: Processes, Bottlenecks, and Considerations. Can. J. Civ. Eng. 2020, 47, 25–36. [Google Scholar] [CrossRef]
- Elagiry, M.; Marino, V.; Lasarte, N.; Elguezabal, P.; Messervey, T. BIM4Ren: Barriers to BIM Implementation in Renovation Processes in the Italian Market. Buildings 2019, 9, 200. [Google Scholar] [CrossRef]
- Gray, M.; Gray, J.; Teo, M.; Chi, S.; Lamari, F. Building information modelling: An international survey. In Proceedings of the 19th International CIB World Building Congress, Brisbane 2013: Construction and Society; Queensland University of Technology, Brisbane City, Australia; 2013; pp. 1–14. [Google Scholar]
- Leite, F.; Akcamete, A.; Akinci, B.; Atasoy, G.; Kiziltas, S. Analysis of modeling effort and impact of different levels of detail in building information models. Autom. Constr. 2011, 20, 601–609. [Google Scholar] [CrossRef]
- Nepal, M.; Staub-French, S.; Zhang, J.; Lawrence, M.; Pottinger, R. Deriving Construction Features from an IFC Model. In Proceedings of the Annual Conference of the Canadian Society for Civil Engineering 2008: Partnership for Innovation; Curran Associates, Inc.: Red Hook, NY, USA, 2008; pp. 426–436. [Google Scholar]
- Eastman, C.M.; Teicholz, P.M.; Sacks, R.; Lee, G. BIM Handbook: A Guide to Building Information Modeling for Owners, Designers, Engineers, Contractors, and Facility Managers, 3rd ed.; Wiley: Hoboken, NJ, USA, 2018. [Google Scholar]
- Volk, R.; Stengel, J.; Schultmann, F. Building Information Modeling (BIM) for existing buildings — Literature review and future needs. Autom. Constr. 2014, 38, 109–127. [Google Scholar] [CrossRef]
- Joblot, L.; Paviot, T.; Deneux, D.; Lamouri, S. Literature Review of Building Information Modeling (BIM) Intended for the Purpose of Renovation Projects. IFAC-PapersOnLine 2017, 50, 10518–10525. [Google Scholar] [CrossRef]
- Becerik-Gerber, B.; Jazizadeh, F.; Li, N.; Calis, G. Application Areas and Data Requirements for BIM-Enabled Facilities Management. J. Constr. Eng. Manag. 2012, 138, 431–442. [Google Scholar] [CrossRef]
- El Mounla, K.; Beladjine, D.; Beddiar, K.; Mazari, B. Lean-BIM Approach for Improving the Performance of a Construction Project in the Design Phase. Buildings 2023, 13, 654. [Google Scholar] [CrossRef]
- Irene, R.; Zadeh, P.; Staub-French, S. Understanding Design Issue Management and Coordination Processes when Using Cloud-Based BIM. In Proceedings of the 2023 CSCE Annual Conference, Moncton, NB, Canada, 24–27 May 2023. [Google Scholar]
- Gökgür, A. Current and Future Use of BIM in Renovation Projects. Master’s Thesis, Chalmers University of Technology, Gothenburg, Sweden, 2015. Available online: https://odr.chalmers.se/server/api/core/bitstreams/76fa3b2b-5aea-441b-9d0f-589f9f64e68d/content (accessed on 26 September 2023).
- Succar, B.; Sher, W.; Williams, A. An integrated approach to BIM competency assessment, acquisition and application. Autom. Constr. 2013, 35, 174–189. [Google Scholar] [CrossRef]
- IEA. Renovation of near 20% of Existing Building Stock to Zero-Carbon-Ready by 2030 Is Ambitious but Necessary—Analysis—IEA. 2022. Available online: https://www.iea.org/reports/renovation-of-near-20-of-existing-building-stock-to-zero-carbon-ready-by-2030-is-ambitious-but-necessary (accessed on 26 September 2023).
- McKinsey. Seizing the Decarbonization Opportunity in Construction; McKinsey: New York, NY, USA, 2021. [Google Scholar]
- Sampaio, A.Z. BIM as a Computer-Aided Design Methodology in Civil Engineering. J. Softw. Eng. Appl. 2017, 10, 194–210. [Google Scholar] [CrossRef]
- Okakpu, A.; GhaffarianHoseini, A.; Tookey, J.; Haar, J.; Ghaffarianhoseini, A.; Rehman, A.; Zhang, T.; Doa, D.T. Rethinking the Complex Refurbishment Project Attributes for Building Information Modelling (BIM) Adoption. In Proceedings of the Creative Construction Conference 2019, Budapest University of Technology and Economics, Budapest, Hungary, 29 June–2 July 2019; pp. 892–898. [Google Scholar] [CrossRef]
- Sampaio, A.Z.; Gomes, A.M.; Sánchez-Lite, A.; Zulueta, P.; González-Gaya, C. Analysis of BIM Methodology Applied to Practical Cases in the Preservation of Heritage Buildings. Sustainability 2021, 13, 3129. [Google Scholar] [CrossRef]
- Barrett, P.; Baldry, D. Facilities Management: Towards Best Practice, 2nd ed.; Blackwell Science: Salford, UK, 2003. [Google Scholar]
- Motawa, I.; Almarshad, A. A knowledge-based BIM system for building maintenance. Autom. Constr. 2013, 29, 173–182. [Google Scholar] [CrossRef]
- Ilter, D.; Ergen, E. BIM for building refurbishment and maintenance: Current status and research directions. Struct. Surv. 2015, 33, 228–256. [Google Scholar] [CrossRef]
- Liu, X.; Ding, Z.; Li, X.; Xue, Z. Research Progress, Hotspots, and Trends of Using BIM to Reduce Building Energy Consumption: Visual Analysis Based on WOS Database. Int. J. Environ. Res. Public Health 2023, 20, 3083. [Google Scholar] [CrossRef]
- Larsen, K.E.; Lattke, F.; Ott, S.; Winter, S. Surveying and digital workflow in energy performance retrofit projects using prefabricated elements. Autom. Constr. 2011, 20, 999–1011. [Google Scholar] [CrossRef]
- Wang, Q.; Kim, M.K. Applications of 3D point cloud data in the construction industry: A fifteen-year review from 2004 to 2018. Adv. Eng. Inform. 2019, 39, 306–319. [Google Scholar] [CrossRef]
- Franz, B.; Messner, J. Evaluating the Impact of Building Information Modeling on Project Performance. J. Comput. Civ. Eng. 2019, 33, 04019015. [Google Scholar] [CrossRef]
- Khanzode, A.; Fischer, M.; Reed, D. Benefits and lessons learned of implementing building virtual design and construction (VDC) technologies for coordination of mechanical, electrical, and plumbing (MEP) systems on a large healthcare project. J. Inf. Technol. Constr. (ITcon) 2008, 13, 324–342. [Google Scholar]
- Barlish, K.; Sullivan, K. How to measure the benefits of BIM—A case study approach. Autom. Constr. 2012, 24, 149–159. [Google Scholar] [CrossRef]
- Giel, B.K.; Issa, R.R.A. Return on Investment Analysis of Using Building Information Modeling in Construction. J. Comput. Civ. Eng. 2013, 27, 511–521. [Google Scholar] [CrossRef]
- Chan, A.P.; Chan, A.P. Key performance indicators for measuring construction success. Benchmarking Int. J. 2004, 11, 203–221. [Google Scholar] [CrossRef]
- Cox, R.F.; Issa, R.R.A.; Ahrens, D. Management’s Perception of Key Performance Indicators for Construction. J. Constr. Eng. Manag. 2003, 129, 142–151. [Google Scholar] [CrossRef]
- Caglayan, S.; Ozorhon, B. Determining building information modeling effectiveness. Autom. Constr. 2023, 151, 104861. [Google Scholar] [CrossRef]
- Georgiadou, M.C. An overview of benefits and challenges of building information modelling (BIM) adoption in UK residential projects. Constr. Innov. 2019, 19, 298–320. [Google Scholar] [CrossRef]
- Stowe, K.; Zhang, S.; Teizer, J.; Jaselskis, E.J. Capturing the Return on Investment of All-In Building Information Modeling: Structured Approach. Pract. Period. Struct. Des. Constr. 2015, 20, 04014027. [Google Scholar] [CrossRef]
- Vass, S.; Gustavsson, T.K. The perceived business value of BIM. In Proceedings of the eWork and eBusiness in Architecture, Engineering and Construction-Proceedings of the 10th European Conference on Product and Process Modelling, ECPPM, Vienna, Austria, 19 September 2014; Volume 2, pp. 21–25. [Google Scholar]
- Rogers, J.; Chong, H.Y.; Preece, C. Adoption of Building Information Modelling technology (BIM): Perspectives from Malaysian engineering consulting services firms. Eng. Constr. Archit. Manag. 2015, 22, 424–445. [Google Scholar] [CrossRef]
- Liao, L.; Ai Lin Teo, E. Organizational Change Perspective on People Management in BIM Implementation in Building Projects. J. Manag. Eng. 2018, 34, 04018008. [Google Scholar] [CrossRef]
- Azhar, S. Building Information Modeling (BIM): Trends, Benefits, Risks, and Challenges for the AEC Industry. Leadersh. Manag. Eng. 2011, 11, 241–252. [Google Scholar] [CrossRef]
- Bryde, D.; Broquetas, M.; Volm, J.M. The project benefits of Building Information Modelling (BIM). Int. J. Proj. Manag. 2013, 31, 971–980. [Google Scholar] [CrossRef]
- Yin, R.K. Case Study Research and Applications: Design and Methods, 6th ed.; Sage: Newcastle, UK, 2018. [Google Scholar]
- Tetnowski, J. Qualitative Case Study Research Design. Perspect Fluen Fluen Disord 2015, 25, 39–45. [Google Scholar] [CrossRef]
- Staub-French, S.; Forgues, D.; Iordanova, I.; Kassaian, A.; Abdulaal, B.; Samilski, M.; Cavka, H.; Nepal, M. Building Information Modeling (BIM) Best Practices Project Report: An Investigation of’Best Practices’ through Case Studies at Regional, National, and International Levels. 2011. Available online: https://eprints.qut.edu.au/212043/ (accessed on 7 October 2023).
- UBC. Bioenergy Research Demonstration Facility (BRDF)|Energy. 2021. Available online: https://energy.ubc.ca/ubcs-utility-infrastructure/brdf/ (accessed on 11 August 2023).
- Messner, J.; Anumba, C.; Dubler, C.; Goodman, S.; Kasprzak, C.; Kreider, R.; Leicht, R.; Saluja, C.; Zikic, N. BIM Project Execution Planning Guide (v. 2.2); Computer Integrated Construction Research Program; Pennsylvania State University: State College, PA, USA, 2019; Available online: https://openlibrary-repo.ecampusontario.ca/jspui/handle/123456789/768 (accessed on 11 August 2023).
- Jiang, L.; Solnosky, R.; Leicht, R.M. Virtual Prototyping for Constructability Review. In Proceedings of the 4th Construction Specialty Conference, Montreal, QC, Canada, 29 May 2013; p. 11. [Google Scholar]
- Poussard, B.; Loup, G.; Christmann, O.; Eynard, R.; Pallot, M.; Richir, S.; Hernoux, F.; Loup-Escande, E. Investigating the main characteristics of 3D real time tele-immersive environments through the example of a computer augmented golf platform. In Proceedings of the 2014 Virtual Reality International Conference, ACM, Laval, France, 9 April 2014; pp. 1–8. [Google Scholar] [CrossRef]
- Jiao, Y.; Zhang, S.; Li, Y.; Wang, Y.; Yang, B. Towards cloud Augmented Reality for construction application by BIM and SNS integration. Autom. Constr. 2013, 33, 37–47. [Google Scholar] [CrossRef]
- Sampaio, A.Z. Enhancing BIM Methodology with VR Technology. In State of the Art Virtual Reality and Augmented Reality Knowhow; Mohamudally, N., Ed.; InTech: London, UK, 2018. [Google Scholar] [CrossRef]
- Cavka, H.B.; Staub-French, S.; Poirier, E.A. Developing owner information requirements for BIM-enabled project delivery and asset management. Autom. Constr. 2017, 83, 169–183. [Google Scholar] [CrossRef]
- Tsay, G.S.; Staub-French, S.; Poirier, E. BIM for Facilities Management: An Investigation into the Asset Information Delivery Process and the Associated Challenges. Appl. Sci. 2022, 12, 9542. [Google Scholar] [CrossRef]
- Lindblad, H. Study of the Implementation Process of BIM in Construction Projects; Backup Publisher: Stockholm, Sweden, 2013. [Google Scholar]
- Wanderley, A.K.D.A.S.; Lordsleem Júnior, A.C.; Aquino Rocha, J.H. Requirements for BIM implementation in AEC companies: A Brazilian case study. Rev. Construcción J. Constr. 2023, 2022, 455–481. [Google Scholar] [CrossRef]
- Piroozfar, P.; Farr, E.R.; Zadeh, A.H.; Timoteo Inacio, S.; Kilgallon, S.; Jin, R. Facilitating Building Information Modelling (BIM) using Integrated Project Delivery (IPD): A UK perspective. J. Build. Eng. 2019, 26, 100907. [Google Scholar] [CrossRef]
- Kimberley, R. Fragmented. Procurement for BIM. Master’s Thesis, Victoria University of Wellington, Wellington, New Zealand, 2019. [Google Scholar]
- Namli, E.; Isıkdag, U.; Kocakaya, M.N. Building Information Management (BIM), A New Approach to Project Management. J. Sustain. Constr. Mater. Technol. 2019, 4, 323–332. [Google Scholar] [CrossRef]
- Coates, P.; Arayici, Y.; Koskela, L.; Kagioglou, M.; Usher, C.; O’Reilly, K. The key performance indicators of the BIM implementation process. In Proceedings of the International Conference on Computing in Civil and Building Engineering; Tizani, W., Ed.; Nottingham, UK, 2010. Available online: https://www.researchgate.net/profile/S-Coates/publication/45675991_The_key_performance_indicators_of_the_BIM_implementation_process/links/60ad2e89299bf13438e807ad/The-key-performance-indicators-of-the-BIM-implementation-process.pdf (accessed on 7 October 2023).
- Hatem, W.A.; Abd, A.M.; Abbas, N.N. Motivation Factors for Adopting Building Information Modeling (BIM) in Iraq. Eng. Technol. Appl. Sci. Res. 2018, 8, 2668–2672. [Google Scholar] [CrossRef]
- AbuMoeilak, L.; AlQuraidi, A.; AlZarooni, A.; Beheiry, S. Critical Success Factors for Building Information Modeling Implementation as a Sustainable Construction Practice in the UAE. Buildings 2023, 13, 1406. [Google Scholar] [CrossRef]
- Sinoh, S.S.; Othman, F.; Ibrahim, Z. Critical success factors for BIM implementation: A Malaysian case study. Eng. Constr. Archit. Manag. 2020, 27, 2737–2765. [Google Scholar] [CrossRef]
- Ganah, A.A.; John, G.A. Achieving Level 2 BIM by 2016 in the UK. In Proceedings of the Computing in Civil and Building Engineering (2014), Orlando, FL, USA, 23–25 June 2014; pp. 143–150. [Google Scholar] [CrossRef][Green Version]
- Nývlt, V.; Novotný, R. Critical factors affecting a successful BIM integrated design solution. MATEC Web Conf. 2019, 279, 01004. [Google Scholar] [CrossRef]
- Matějka, P.; Tomek, A. Ontology of BIM in a Construction Project Life Cycle. Procedia Eng. 2017, 196, 1080–1087. [Google Scholar] [CrossRef]
- Lee, Y.C.; Eastman, C.M.; Solihin, W. Rules and validation processes for interoperable BIM data exchange. J. Comput. Des. Eng. 2021, 8, 97–114. [Google Scholar] [CrossRef]
- Lee, Y.C.; Solihin, W.; Eastman, C.M. The Mechanism and Challenges of Validating a Building Information Model regarding data exchange standards. Autom. Constr. 2019, 100, 118–128. [Google Scholar] [CrossRef]
- Vanlande, R.; Nicolle, C.; Cruz, C. IFC and building lifecycle management. Autom. Constr. 2008, 18, 70–78. [Google Scholar] [CrossRef]
- Li, L.; Yuan, J.; Tang, M.; Xu, Z.; Xu, W.; Cheng, Y. Developing a BIM-enabled building lifecycle management system for owners: Architecture and case scenario. Autom. Constr. 2021, 129, 103814. [Google Scholar] [CrossRef]
- Khudhair, A.; Li, H.; Ren, G.; Liu, S. Towards Future BIM Technology Innovations: A Bibliometric Analysis of the Literature. Appl. Sci. 2021, 11, 1232. [Google Scholar] [CrossRef]
- Latiffi, A.A.; Brahim, J.; Mohd, S.; Fathi, M.S. Building information modeling (BIM): Exploring level of development (LOD) in construction projects. Appl. Mech. Mater. 2015, 773, 933–937. [Google Scholar] [CrossRef]
- Weygant, R.S. BIM Content Development: Standards, Strategies, and Best Practices; Wiley: Hoboken, NJ, USA, 2011. [Google Scholar]
- Sanhudo, L.; Poças Martins, J.; Ramos, N.M.; Almeida, R.M.; Rocha, A.; Pinto, D.; Barreira, E.; Simões, M.L. BIM framework for the specification of information requirements in energy-related projects. Eng. Constr. Archit. Manag. 2021, 28, 3123–3143. [Google Scholar] [CrossRef]
- Hooper, M.; Ekholm, A. A definition of model information content for strategic BIM implementation. In Proceedings of the CIB W78–W102 2011: International Conference, Sophia Antipolis, France, 26 October 2011. [Google Scholar]
- Holzer, D. The BIM Manager’s Handbook, Part 3: Focus on Technology; John Wiley & Sons: Hoboken, NJ, USA, 2015. [Google Scholar]
- Ying, Y.; Wu, J.; Zhang, Q.; Jin, J.; Wang, P. Research on the POPi Digital Model Framework for BIM Implementation in High-Rise Megaprojects. Sustainability 2023, 15, 11720. [Google Scholar] [CrossRef]
- Volkov, A.A.; Batov, E.I. Dynamic Extension of Building Information Model for “Smart” Buildings. Procedia Eng. 2015, 111, 849–852. [Google Scholar] [CrossRef][Green Version]
Disclaimer/Publisher’s Note: The statements, opinions and data contained in all publications are solely those of the individual author(s) and contributor(s) and not of MDPI and/or the editor(s). MDPI and/or the editor(s) disclaim responsibility for any injury to people or property resulting from any ideas, methods, instructions or products referred to in the content. |
© 2023 by the authors. Licensee MDPI, Basel, Switzerland. This article is an open access article distributed under the terms and conditions of the Creative Commons Attribution (CC BY) license (https://creativecommons.org/licenses/by/4.0/).