An Expert Knowledge-Based System to Evaluate the Efficiency of Dry Construction Methods
Abstract
:1. Introduction
2. Materials and Method
2.1. The Construction Software CENKROS 4 and Available Knowledge Systems of Dry Construction Systems and Techniques
2.2. The Knowledge Base of Dry Construction Systems and Techniques (DCSTs) and Wet Construction Systems and Techniques (WCSTs)
2.3. The Development of the Knowledge System of Systems and Technologies for Finishing Construction Works
- M1—model consisting only of wet construction systems and techniques;
- M2—model consisting only of dry construction systems and techniques;
- M3—model consisting of various combinations of dry and wet finishing works.
3. Results
3.1. The Complex COMBINATOR—The Knowledge System on Systems and Techniques of Finishing Works
3.2. Simulations of the Effects of DCST and WCST Applications on Construction Cost and Construction Time of the Projects
3.2.1. Simulations of the Effects of WCST
3.2.2. Simulations of the Effects of DCST
3.2.3. Simulations of the Effects of Combinations of DCSTs and WCSTs
3.3. The Analysis of the Dry Construction Potential in Finishing Construction Works
3.4. Optimization-Based Selection of Systems and Techniques of Finishing Works
- Variant V1: the client is hesitative—50% construction time and 50% construction cost;
- Variant V2: the client prefers a shorter construction time—70% construction time and 30% construction cost;
- Variant V3: the client prefers a lower construction cost—20% construction time and 80% construction cost.
- Variant V1 (50%/50%)—dry construction is comparable and competitive with wet construction, a slight advantage of dry construction;
- Variant V2 (70%/30%)—the potential of dry construction due to the advantage of a short construction time is clearly confirmed;
- Variant V3 (20%/80%)—the advantage of combinations of only wet construction systems and techniques has been proven, but apart from the most advantageous four combinations, the dry construction could be regarded as comparable and competitive.
- If the weight of the “construction time” criterion is in the interval from 0% to 25% and the weight of the “cost” criterion is in the interval from 75% to 100%, wet construction is more advantageous;
- If the weight of the “construction time” criterion is in the interval from 25% to 55%, and therefore the weight of the “cost” criterion is in the interval from 45% to 75%, the dry and wet construction methods are comparable and competitive;
- If the weight of the “construction time” criterion is in the interval from 55% to 100%, and therefore the weight of the “cost” criterion is from 0% to 45%, dry construction is more advantageous.
4. Discussion and Conclusions
- A complete set of dry and wet construction systems and techniques for finishing works (partitions, ceilings, wall finishes, and floors) was developed. The knowledge base prepared by us includes characteristics and information on structural, cost, and time parameters, which can help clients in making decisions and choosing a system and technique, designers in the processing and design of project documentation, and contractors in the implementation of finishing processes.
- The inference engine of the knowledge system allows different combinations of dry and wet systems and techniques for finishing processes to be simulated and thus examine the effects in the area of cost and time parameters.
- For simulating the effects of systems and techniques of finishing works in terms of costs, construction time, and weight, thereby demonstrating the benefits, or restrictions on selected combinations of DCSTs and WCSTs;
- The improvement of the demonstration of the advantages of dry construction and automatic comparisons. It will bring a decisive criterion for the selection of the system and technique, and to more effectively design systems and techniques of finishing works in terms of cost, construction time, and structural weight;
- For enhanced understanding and knowledge of the systems and techniques of the finishing works from the designers’ side when consulting with clients, a more effective evaluation of the finishing works in the budgeting office, and a better acquisition of the technological procedures and planning for the execution of the order for the contractor;
- Programmers and developers of the CENKROS 4 construction software to reconsider the creation of a similar tool (module) that could simulate and vary selected construction systems and techniques.
Author Contributions
Funding
Institutional Review Board Statement
Informed Consent Statement
Data Availability Statement
Conflicts of Interest
References
- Kozlovská, M.; Struková, Z.; Kaleja, P. Methodology of cost parameter estimation for modern methods of construction based on wood. In Proceedings of the 7th Scientific-Technical Conference on Material Problems in Civil Engineering, Cracow, Poland, 22–24 June 2015. [Google Scholar]
- Azman, M.N.A.; Ahamad, M.S.S.; Hilmi, N.D. The Perspective View of Malaysian Industrialised Buiding System (IBS) under IBS Precast Manufacturing. In Proceedings of the 4th International Engineering Conference, Islamic University of Gaza, Gaza City, Gaza, 15–16 October 2012. [Google Scholar]
- Aye, L.; Ngo, T.; Crawford, R.H.; Gammampila, R.; Mendis, P. Life cycle greenhouse gas emissions and energy analysis of prefabricated reusable building modules. Energy Build. 2012, 47, 159–168. [Google Scholar] [CrossRef]
- Jayawardana, J.; Sandanayake, M.; Jayasinghe, J.A.S.C.; Kulatunga, A.K.; Zhang, G.M. A comparative life cycle assessment of prefabricated and traditional construction—A case of a developing country. J. Build. Eng. 2023, 72, 106550. [Google Scholar] [CrossRef]
- Atmaca, A.; Atmaca, N. Comparative life cycle energy and cost analysis of post-disaster temporary housings. J. Build. Eng. 2016, 171, 429–443. [Google Scholar] [CrossRef]
- Smith, R.E.; Timberlake, J. Prefab Architecture: A Guide to Modular Design and Construction, 1st ed.; Wiley: New York, NY, USA, 2011; pp. 18–25. [Google Scholar]
- Ren, X.; Li, Y.X.; Guo, M.Z. Dynamically Identifying and Evaluating Key Barriers to Promoting Prefabricated Buildings: Text Mining Approach. J. Constr. Eng. Manag. 2023, 149, 04023075. [Google Scholar] [CrossRef]
- Peng, J.L.; Feng, Y.; Zhang, Q.; Liu, X.J. Multi-objective integrated optimization study of prefabricated building projects introducing sustainable levels. Sci. Rep. 2023, 13, 2821. [Google Scholar] [CrossRef]
- Liu, K.N.; Su, Y.K.; Zhang, S.J. Evaluating Supplier Management Maturity in Prefabricated Construction Project-Survey Analysis in China. Sustainability 2018, 10, 3046. [Google Scholar] [CrossRef]
- Hu, X.; Chong, H.Y. Environmental sustainability of off-site manufacturing: A literature review. Eng. Constr. Arch. Manag. 2021, 28, 332–350. [Google Scholar] [CrossRef]
- Zaragoza-Benzal, A.; Ferrandez, D.; Atanes-sanches, E.; Moron, C. New lightened plaster material with dissolved recycled expanded polystyrene and end-of-life tyres fibres for building prefabricated industry. Case Stud. Constr. Mater. 2023, 18, e02178. [Google Scholar] [CrossRef]
- Yao, G.; Li, R.; Yang, Y. An Improved Multi-Objective Optimization and Decision-Making Method on Construction Sites Layout of Prefabricated Buildings. Sustainability 2023, 15, 6279. [Google Scholar] [CrossRef]
- Plebankiewicz, E.; Zima, K.; Wieczorek, D. Modelling of Time, Cost and Risk of Construction with Using Fuzzy Logic. J. Civ. Eng. Manag. 2021, 27, 412–426. [Google Scholar] [CrossRef]
- Han, Y.H.; Fang, X.; Zhao, X.Y.; Wang, L.F. Exploring the impact of incentive policy on the development of prefabricated buildings: A scenario-based system dynamics model. Eng. Constr. Arch. Manag. 2023. [Google Scholar] [CrossRef]
- Zhou, F.; Ning, Y.B.; Guo, X.R.; Guo, S.D. Analyze Differences in Carbon Emissions from Traditional and Prefabricated Buildings Combining the Life Cycle. Buildings 2023, 13, 874. [Google Scholar] [CrossRef]
- Khovalyg, D.; Mudry, A.; Keller, T. Prefabricated thermally-activated fiber-polymer composite building slab P-TACS: Toward the multifunctional and pre-fabricated structural elements in buildings. J. Build. Phys. 2023, 46, 686–707. [Google Scholar] [CrossRef]
- Ferrandez-Vega, D.; Diaz-Velilla, J.P.; Zaragoza-Benzal, A.; Zuniga-Vicente, J.A. Use of composite plaster material for the development of sustainable prefabricated: Study of its manufacturing process, properties and supply chain. DYNA 2023, 98, 391–396. [Google Scholar] [CrossRef] [PubMed]
- Hao, J.; Cheng, B.; Lu, W.; Xu, J.; Wang, J.; Bu, W.; Guo, Z. Carbon emission reduction in prefabrication construction during materialization stage: A BIM-based life-cycle assessment approach. Sci. Total. Environ. 2020, 723, 137870. [Google Scholar] [CrossRef] [PubMed]
- Perera, D.; Upasiri, I.R.; Poologanathan, K.; Perampalam, G.; O’Grady, K.; Rezazadeh, M.; Rajanayzgam, H.; Hewavitharana, T. Fire performance analyses of modular wall panel designs with loadbearing SHS columns. Case Stud. Constr. Mater. 2022, 17, e01179. [Google Scholar] [CrossRef]
- Arjunan, A.; Baroutaji, A.; Robinson, J. Perforated Steel Stud to Improve the Acoustic Insulation of Drywall Partitions. Acoustics 2021, 3, 679–694. [Google Scholar] [CrossRef]
- Perera, D.; Poologanathan, K.; Perampalam, G.; Upasiri, I.R.; Sherlock, P.; Rajanayagam, H.; Nagaratnam, B. Fire performance of modular wall panels: Numerical analysis. Structures 2021, 34, 1048–1067. [Google Scholar] [CrossRef]
- Liu, A.; Li, M.H.; Shelton, R. Experimental Studies on In-Plane Performance of Plasterboard Sheathed Ceiling Diaphragms. Bull. N. Z. Soc. Earthq. Eng. 2019, 52, 95–106. [Google Scholar] [CrossRef]
- Zaragoza-Benzal, A.; Ferrandez, D.; Diaz-Velilla, J.P.; Zuniga-Vicente, J.A. Manufacture and characterisation of a new lightweight plaster for application in wet rooms under circular economy criteria. Case Stud. Constr. Mater. 2023, 19, e02380. [Google Scholar] [CrossRef]
- Leal, L.A.A.D.; Batista, E.D. Composite floor system with cold-formed trussed beams and prefabricated concrete slab Selected and extended contribution of SDSS 2019. Steel Constr.-Des. Res. 2020, 13, 12–21. [Google Scholar] [CrossRef]
- Guijarro-Miragaya, P.; Ferrandez, D.; Atanes-Sanchez, E.; Zaragoza-Benzal, A. Characterization of a New Lightweight Plaster Material with Superabsorbent Polymers and Perlite for Building Applications. Buildings 2023, 13, 1641. [Google Scholar] [CrossRef]
- Rahahleh, A.; Alabaddi, Z.; Alfarjat, J. Knowledge Management and Decision Making. Inf. Knowl. Manag. 2016, 6, 58–64. [Google Scholar]
- Brynjolfsson, E.; Hitt, L.M.; Kim, H.H. Strength in Numbers: How Does Data-Driven Decisionmaking Affect Firm Performance? Available online: http://dx.doi.org/10.2139/ssrn.1819486 (accessed on 10 September 2023).
- Li, J.Q.; Rusmevichientong, P.; Simester, D.; Tsitsiklis, J.N.; Zoumpoulis, S.I. The value of fieldexperiments. Manag. Sci. 2015, 61, 1722–1740. [Google Scholar] [CrossRef]
- Di Vaio, A.; Palladino, R.; Pezzi, A.; Kalisz, D.E. The role of digital innovation in knowledge management systems: A systematic literature review. J. Bus. Res. 2021, 123, 220–231. [Google Scholar] [CrossRef]
- Tang, Z.; Tong, L.; Wu, D.; Liu, J.; Yang, Z. A Systematic Literature Review of Reinforcement Learning-based Knowledge Graph Research. Expert Syst. Appl. 2024, 238 Pt B, 121880. [Google Scholar] [CrossRef]
- Razavian, M.; Paech, B.; Tang, A. The vision of on-demand architectural knowledge systems as a decision-making companion. J. Syst. Softw. 2023, 198, 111560. [Google Scholar] [CrossRef]
- Gostojic, M.M.; Vukovic, Ž. A knowledge-based system for supporting the soundness of digital forensic investigations. Forensic Sci. Int. Digit. Investig. 2023, 46, 301601. [Google Scholar] [CrossRef]
- Halirova, M.; Sevcikova, H.; Fabian, R.; Machovcakova, E.; Janousek, R. Optimization of composition of the claddings of wooden structures. Civ. Archit. Environ. Eng. 2017, 1, 31–35. [Google Scholar]
- Usmanov, V.; Illetsko, J.; Sulc, R. Digital Plan of Brickwork Layout for Robotic Bricklaying Technology. Sustainability 2021, 13, 3905. [Google Scholar] [CrossRef]
- Mak-Hau, V.; Hill, B.; Kirszenblat, D.; Moran, B.; Nguyen, V.; Novak, A. A Simultaneous Sequencing and Allocation Problem for Military Pilot Training: Integer Programming Approaches. Comput. Ind. Eng. 2021, 154, 107161. [Google Scholar] [CrossRef]
- De Kruijff, J.T.; Hurkens, C.A.; de Kok, T.G. Integer Programming Models for Mid-Term Production Planning for High-Tech Low-Volume Supply Chains. Eur. J. Oper. Res. 2018, 269, 984–997. [Google Scholar] [CrossRef]
- Ramamonjison, R.; Li, H.; Yu, T.T.; He, S.; Rengan, V.; Banitalebi-Dehkordi, A.; Zhou, Z.; Zhang, Y. Augmenting Operations Research with Auto-Formulation of Optimization Models from Problem Descriptions. In Proceedings of the EMNLP 2022 Conference, Abu Dhabi, United Arab Emirates, 7–11 December 2022. [Google Scholar]
- Ofoghi, B.; Yearwood, J. Knowledge Representation of Mathematical Optimization Problems and Constructs for Modeling. Knowl.-Based Syst. 2023, 280, 110980. [Google Scholar] [CrossRef]
- Wang, Y.; Wang, H.; Ye, X.; Lei, Z. Simulation of Individual Knowledge System and Its Application. J. Syst. Sci. Syst. Eng. 2020, 29, 306–324. [Google Scholar] [CrossRef]
- Deng, H.; Xu, Y.W.; Deng, Y.C.; Lin, J.R. Transforming Knowledge Management in the Construction Industry Through In-formation and Communications Technology: A 15-Year Review. Autom. Constr. 2022, 142, 104530. [Google Scholar] [CrossRef]
- Xu, Z.; Wang, J.L.; Zhu, H.X. A Semantic-Based Methodology to Deliver Model Views of Forward Design for Prefabricated Buildings. Buildings 2022, 12, 1155. [Google Scholar] [CrossRef]
- Pan, Z.L.; Su, C.; Deng, Y.C.; Cheng, J. Video2Entities: A computer vision-based entity extraction framework for updating the architecture, engineering, and construction industry knowledge graphs. Autom. Constr. 2021, 125, 103617. [Google Scholar] [CrossRef]
- Duraccio, V.; Di Bona, G.; Silvestri, A.; Forcina, A. Validation and Application of a safety Allocation Technique (Integrated Hazard Method) to an Aerospace Prototype. In Proceedings of the IASTED International Conference on Modelling, Identification, and Control, Innsbruck, Austria, 17–19 February 2014. [Google Scholar]
- Shen, Y.; Zhang, D.; Wang, R.; Li, J.; Huang, Z. SBD-K-Medoids-Based Long-Term Settlement Analysis of Shield Tunnel. Transp. Geotech. 2023, 42, 101053. [Google Scholar] [CrossRef]
- Zhi, Z.Z.; Guo, Y.F.; Liu, Q.J.; Jin, Z.H.; Dong, B.B.; Ru, X.H.; Wang, Y.J. Surface Modification and Dispersity of Chopped Carbon Fiber and its Effects on Mechanical Properties of Gypsum-Based Composite Materials. Compos. Inter. 2023, 2246759. [Google Scholar] [CrossRef]
- Loganina, V.; Hrustalev, B.; Uchaeva, T. Analysis of Costs at the Production of Finishing Works with Guaranteed Quality Level. IOP Conf. Ser. Mater. Sci. Eng. 2019, 471, 102069. [Google Scholar] [CrossRef]
- Dimitrijevic, B.; Stojadinovic, Z.; Miloševič, I.; Dimitrijevič, M. Investment strategy for ensuring quality of finishing works on residential buildings. Građevinar 2015, 67, 451–460. [Google Scholar]
- Hlupic, V.; Verbraeck, A.; De Vreede, G.J. Simulation and Knowledge Management: Separated but Inseparable? In Proceedings of the European Simulation Symposium, Dresden, Germany, 23–26 October 2002. [Google Scholar]
- Alyoubi, B.A. Decision Support System and Knowledge-based Strategic Management. Procedia Comput. Sci. 2015, 65, 278–284. [Google Scholar] [CrossRef]
- Ashiru, A.; Anifowose, K.J. An Investigation into Application of Dry Construction Technique in Providing Low-cost Housing for Nigerians. Civ. Eng. Arch. 2021, 9, 206–2013. [Google Scholar] [CrossRef]
- Macieira, M.; Mendonca, P. Building Rehabilitation with Dry and Wet Systems—Embodied Water Comparison. MATEC Web Conf. 2016, 68, 13009. [Google Scholar] [CrossRef]
- Medeiros, J.; Mello, M. A comparative study between drywall and masonry partitions in concrete framework buildings. In Proceedings of the ZEMCH—Zero Mass Customized Housing Conference, Kuala Lumpur, Malaysia, 20–23 December 2016. [Google Scholar]

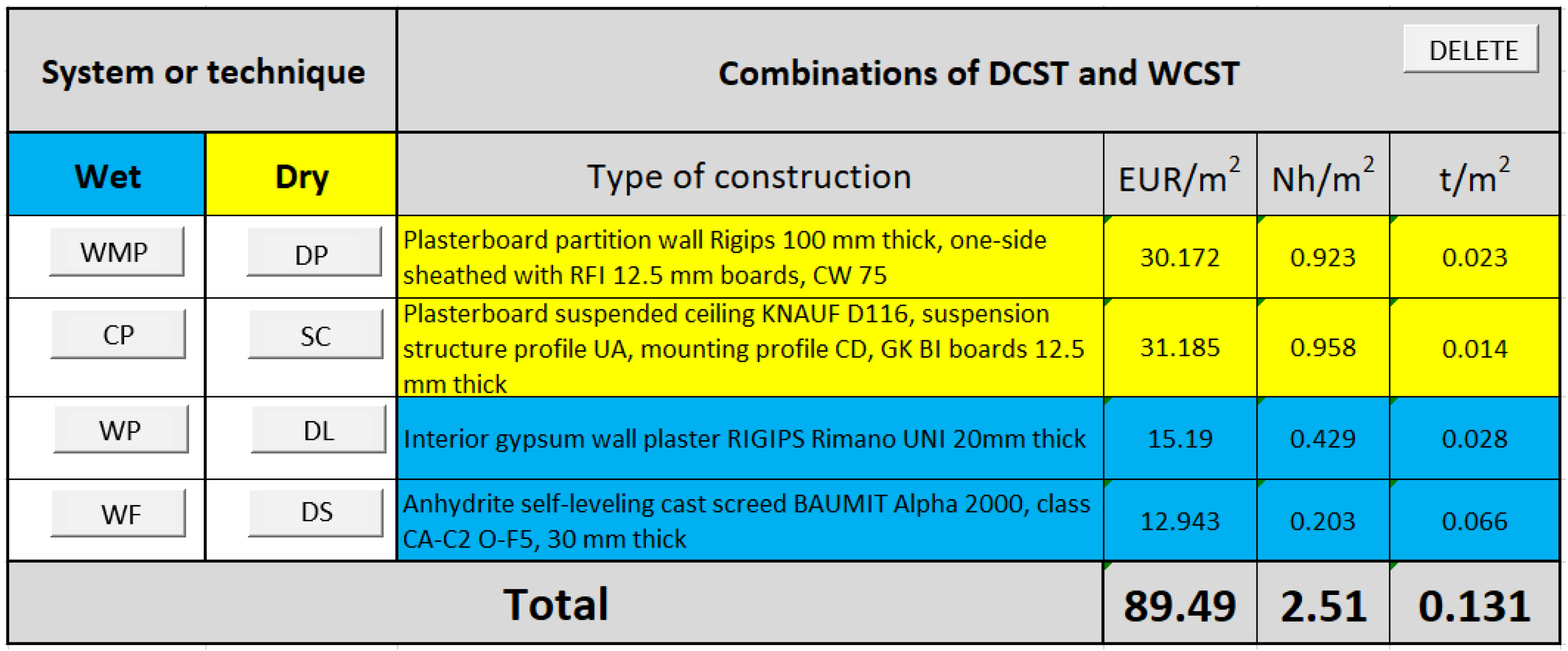

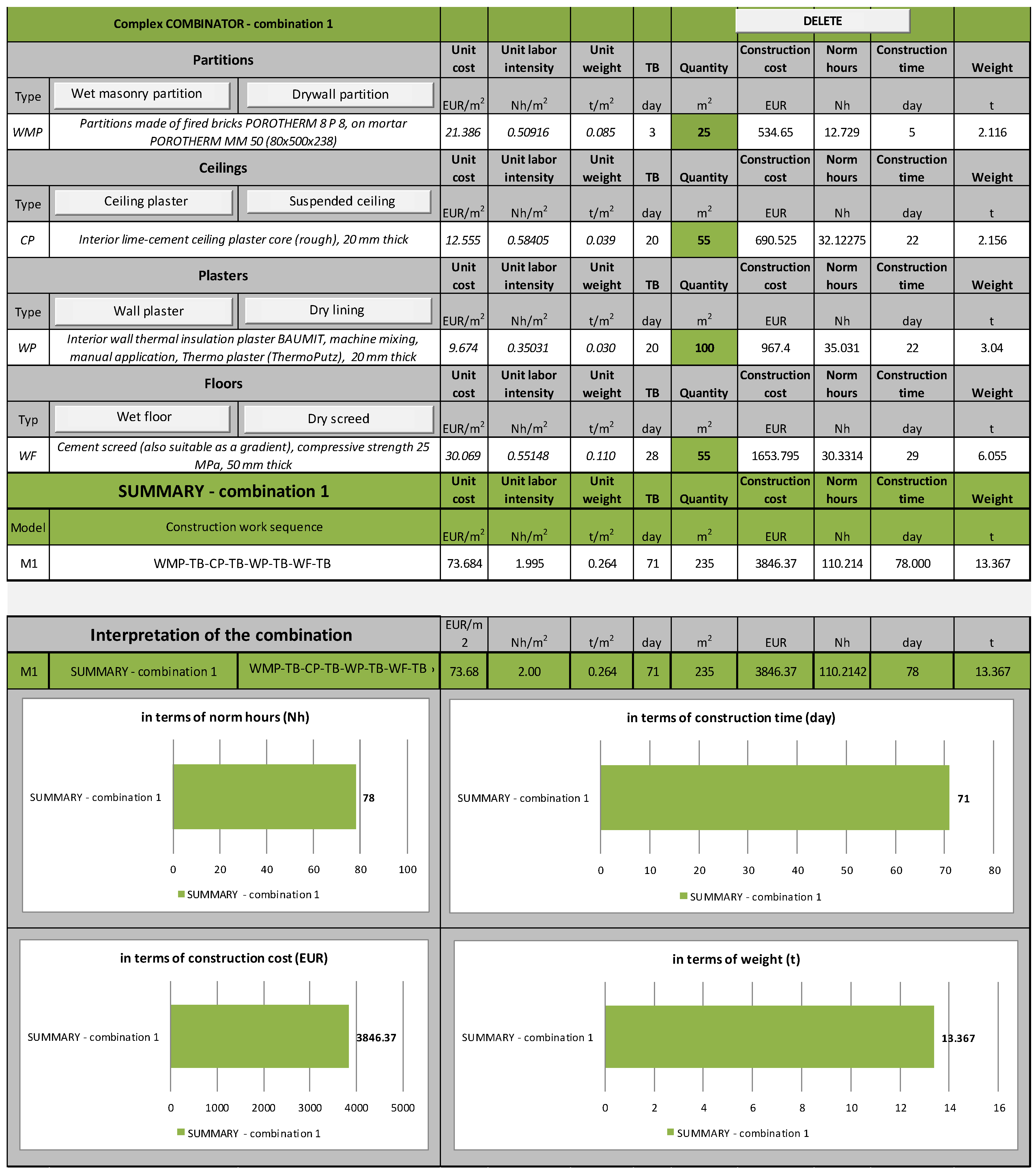
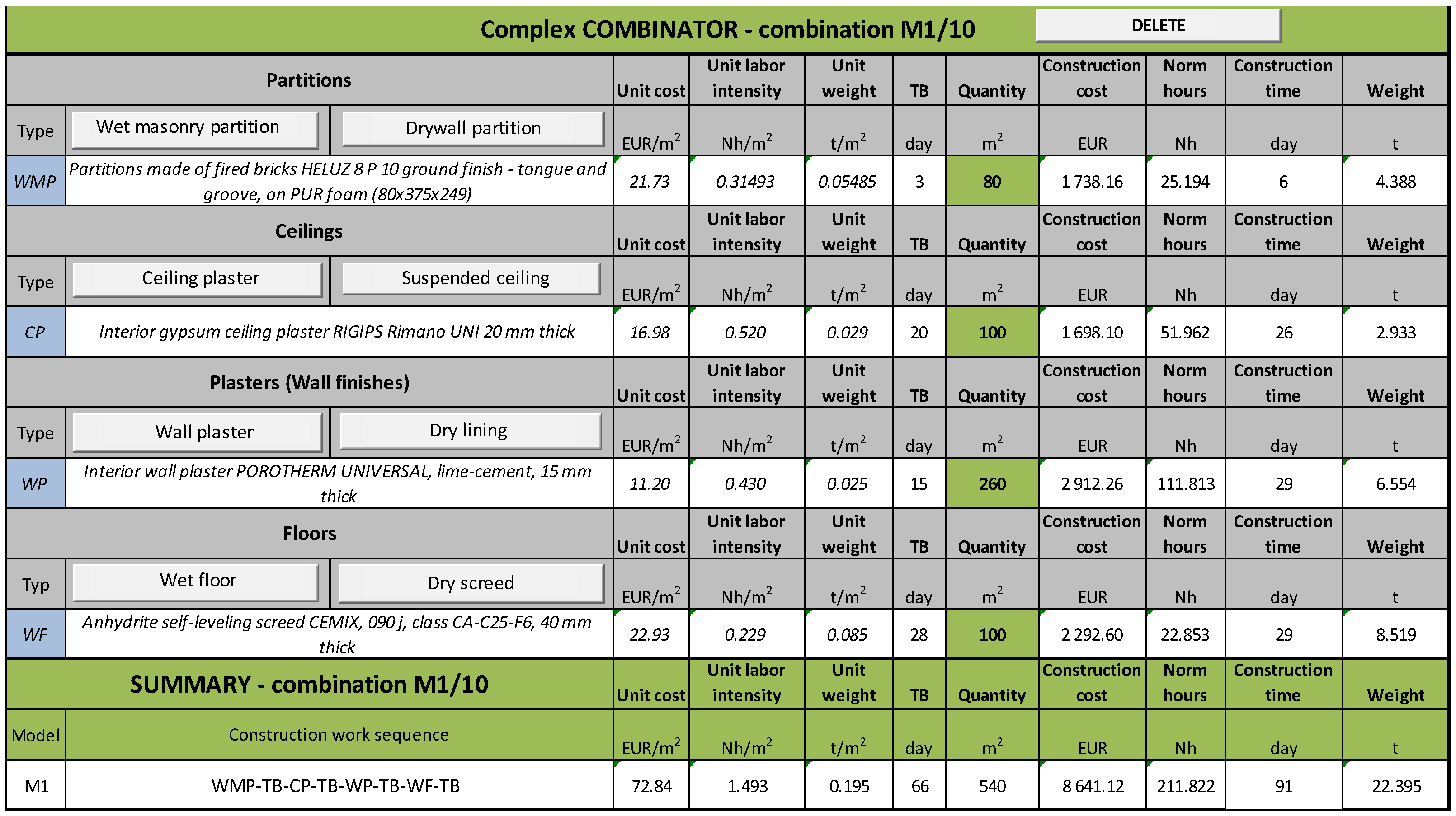
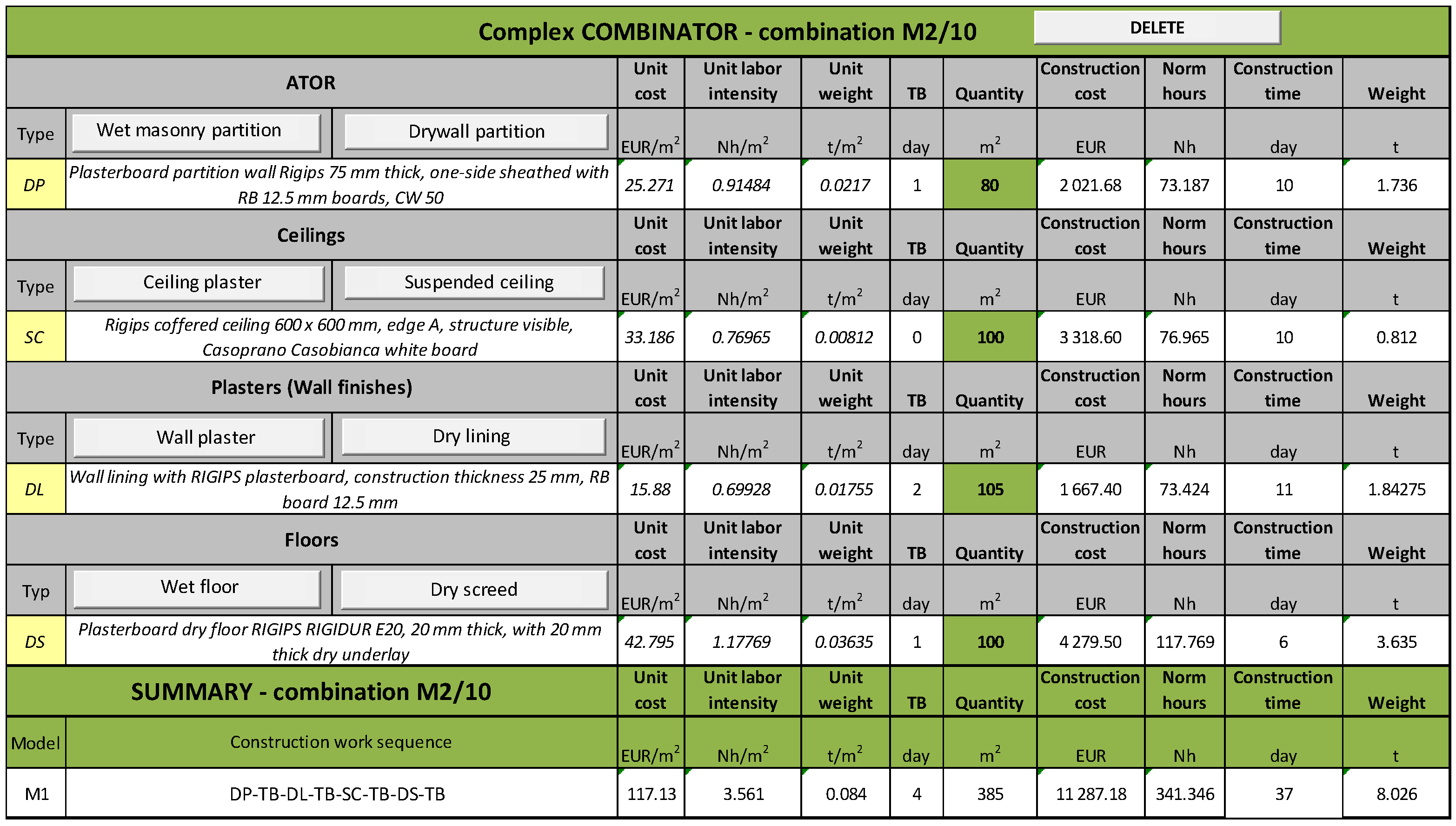


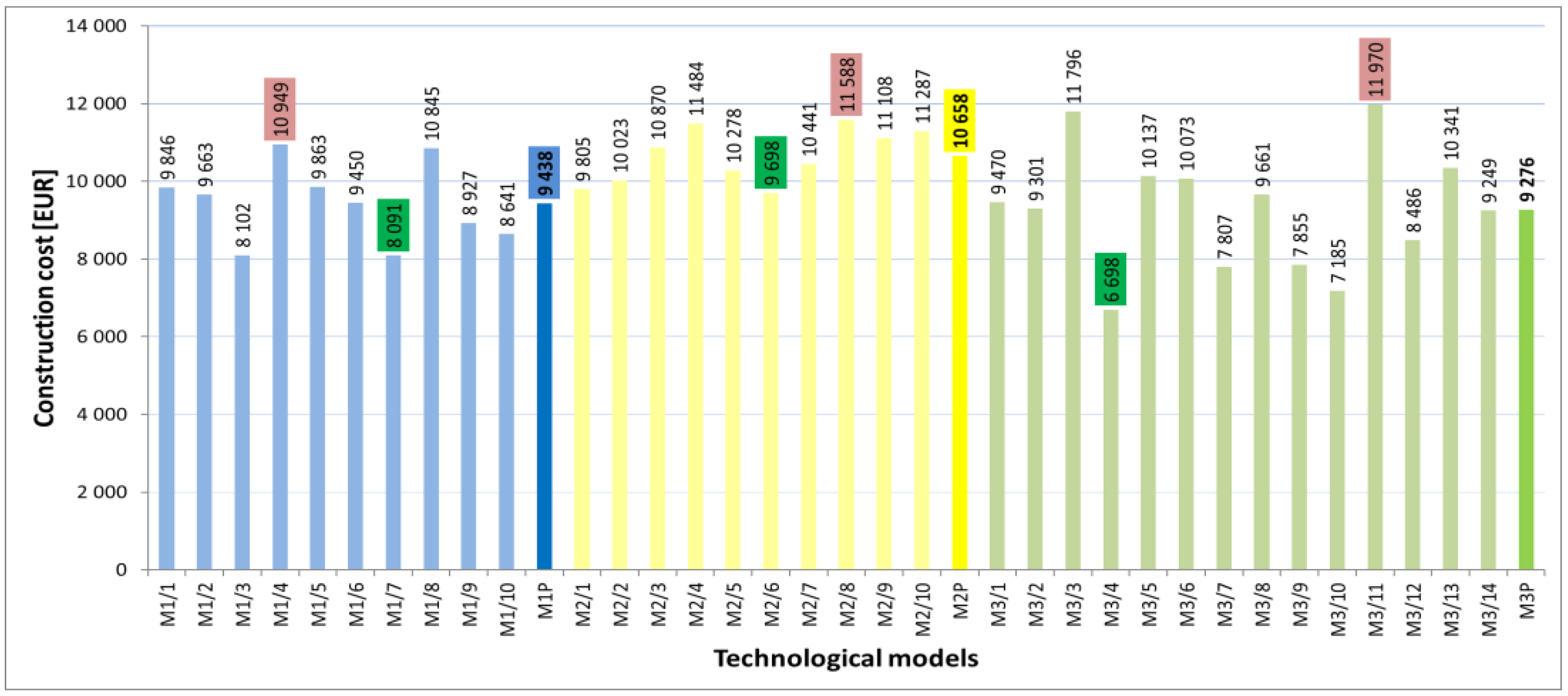
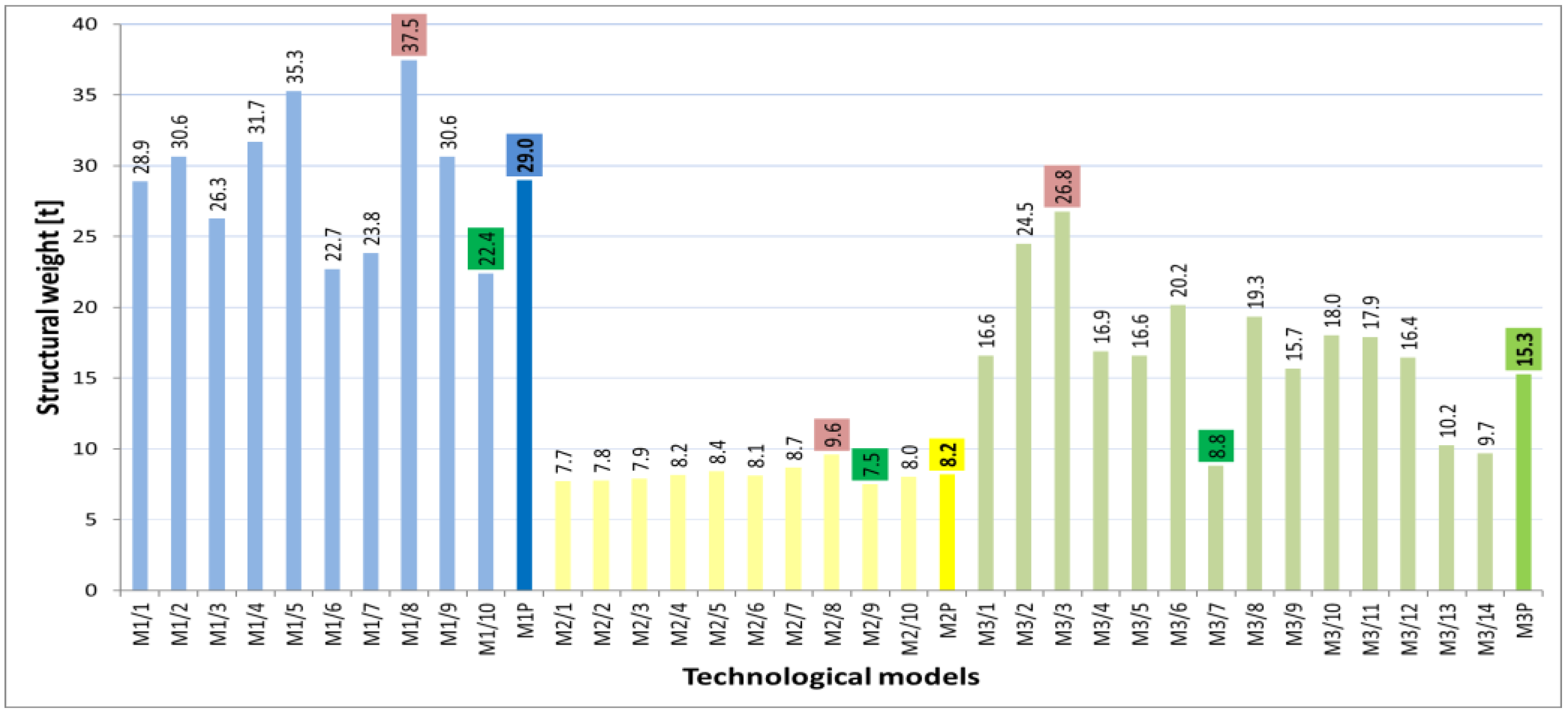

| Data Group | Data |
|---|---|
| General data on dry and wet construction systems and techniques | Type of system or technique; |
| Name (description) of the system or technique; | |
| System or technique number of the 3D library classified by the manufacturer; | |
| Code of the system or technique in CENEKON price list databases. | |
| Basic parameters | Unit labor intensity [Nh/u.m.]; |
| Length of technological break; | |
| Unit price (including costs, overheads, and profit); | |
| Unit weight of the system/structure. |
| General Data | Basic Parameters | ||||||
|---|---|---|---|---|---|---|---|
| Type of DCST | Description | ID Number (3D) | CENKROS 4 Code | Labor Intensity [Nh/m2] | TB [day] | Cost [EUR/m2] | Weight [t/m2] |
| DPs | Plasterboard partition wall th. 75 mm one-side sheathed with RB 12.5 mm boards, CW 50 | 3.40.01a | 763115100 | 0.915 | 1 | 25.27 | 0.022 |
| DPs | Plasterboard partition wall th. 75 mm one-side sheathed with RF 12.5 mm boards, CW 50 | 3.40.01b | 763115101 | 0.919 | 1 | 26.45 | 0.025 |
| DPs | Plasterboard partition wall th. 75 mm one-side sheathed with RBI 12.5 mm boards, CW 50 | 3.40.01c | 763115102 | 0.923 | 1 | 28.13 | 0.022 |
| DPs | Plasterboard partition wall th. 75 mm one-side sheathed with RFI 12.5 mm boards, CW 50 | 3.40.01b(f) | 763115103 | 0.923 | 1 | 29.37 | 0.031 |
| DPs | Plasterboard partition wall th. 75 mm one-side sheathed with RB 12.5 mm boards including thermal insulation, CW 50 | 3.40.01b(a) | 763115111 | 0.918 | 1 | 28.00 | 0.023 |
| DPs | Plasterboard partition wall th. 100 mm one-side sheathed with RB 12.5 mm boards including thermal insulation, CW 75 | 3.40.02(a) | 763115112 | 0.919 | 1 | 30.15 | 0.023 |
| DPs | Plasterboard partition wall th. 125 mm one-side sheathed with RB 12.5 mm boards including thermal insulation, CW 100 | 3.40.03(a) | 763115113 | 0.921 | 1 | 32.04 | 0.024 |
| DPs | Plasterboard partition wall th. 100 mm one-side sheathed with RB 12.5 mm boards, CW 75 | 3.40.02(b) | 763115120 | 0.915 | 1 | 26.08 | 0.022 |
| DPs | Plasterboard partition wall th. 100 mm one-side sheathed with RF12.5 mm boards, CW 75 | 3.40.02(c) | 763115121 | 0.919 | 1 | 27.25 | 0.025 |
| General Data | Basic Parameters | ||||||
|---|---|---|---|---|---|---|---|
| Type of WCST | Description | ID Number (3D) | CENKROS 4 Code | Labor Intensity [Nh/m2] | TB [day] | Cost [EUR/m2] | Weight [t/m2] |
| WMPs | Partitions made of fired bricks POROTHERM 8 P 8, on mortar POROTHERM MM 50 (80 × 500 × 238) | - | 342242020 | 0.509 | 3 | 21.386 | 0.08465 |
| WMPs | Partitions made of fired bricks POROTHERM 11.5 P 8, on mortar POROTHERM MM 50 (115 × 500 × 238) | - | 342242021 | 0.552 | 3 | 24.513 | 0.10942 |
| WMPs | Partitions made of fired bricks POROTHERM 14 P 8, on mortar POROTHERM MM 50 (140 × 500 × 238) | - | 342242022 | 0.616 | 3 | 28.095 | 0.14810 |
| WMPs | Partitions made of fired bricks POROTHERM 17.5 P 12, on mortar POROTHERM MM 50 (175 × 375 × 238) | - | 342242023 | 0.699 | 3 | 34.457 | 0.17541 |
| WMPs | Partitions made of fired bricks POROTHERM 8 Profi P 8, on POROTHERM Profi mortar (80 × 500 × 249) | - | 342242030 | 0.449 | 3 | 21.345 | 0.07171 |
| WMPs | Partitions made of fired bricks POROTHERM 11.5 Profi P 8, on POROTHERM Profi mortar (115 × 500 × 249) | - | 342242031 | 0.483 | 3 | 25.768 | 0.09683 |
| WMPs | Partitions made of fired bricks POROTHERM 14 Profi P 8, on POROTHERM Profi mortar (140 × 500 × 249) | - | 342242032 | 0.504 | 3 | 29.123 | 0.10626 |
| WMPs | Partitions made of fired bricks POROTHERM 17.5 Profi P 12, on POROTHERM Profi mortar (175 × 375 × 249) | - | 342242033 | 0.529 | 3 | 37.699 | 0.14075 |
| Model | Combinations of Finishing Works Systems and Techniques | Sequence of Works in Implementation | ||||
|---|---|---|---|---|---|---|
| Partitions | Ceilings | Plasters (Wall Finishes) | Floors | |||
| M1 | WMP | CP | WP | WF | PW | WMP-TB-CP-TB-WP-TB-WF-TB |
| M2 | DP | SC | DL | DS | PD | DP-TB-DL-TB-SC-TB-DS-TB |
| M3 | WMP | CP | WP | DS | P1 | WMP-TB-CP-TB-WP-TB-DS-TB |
| WMP | CP | DL | WF | P2 | WMP-TB-CP-TB-WF-TB-DL-TB | |
| WMP | SC | WP | WF | P3 | WMP-TB-WP-TB-WF-TB-SC-TB | |
| DP | CP | WP | WF | P4 | CP-TB-WP-TB-WF-TB-DP-TB | |
| WMP | CP | DL | DS | P5 | WMP-TB-CP-TB-DL-TB-DS-TB | |
| WMP | SC | WP | DS | P6 | WMP-TB-WP-TB-SC-TB-DS-TB | |
| DP | CP | WP | DS | P7 | CP-TB-WP-TB-DP-TB-DS-TB | |
| WMP | SC | DL | WF | P8 | WMP-TB-WF-TB-DL-TB-SC-TB | |
| DP | SC | WP | WF | P9 | WP-TB-WF-TB-DP-TB-SC-TB | |
| DP | CP | DL | WF | P10 | CP-TB-WF-TB-DP-TB-DL-TB | |
| WMP | SC | DL | DS | P11 | WMP-TB-DL-TB-SC-TB-DS-TB | |
| DP | SC | DL | WF | P12 | WF-TB-DP-TB-DL-TB-SC-TB | |
| DP | SC | WP | DS | P13 | WP-TB-DP-TB-SC-TB-DS-TB | |
| DP | CP | DL | DS | P14 | CP-TB-DP-TB-DL-TB-DS-TB | |
| Type of Finishing Work | Number | Type of Finishing Work | Number |
|---|---|---|---|
| Wet masonry partition (WMP) | 107 | Drywall partition (DP) | 315 |
| Ceiling plaster (CP) | 248 | Suspended ceiling (SC) | 140 |
| Wall plaster (WP) | 236 | Dry lining (DL) | 103 |
| Wet floor (WF) | 207 | Dry screed (DS) | 62 |
| Total | 798 | Total | 620 |
| Building | The Average Quantities of Finishing Works [m2] | ||||
|---|---|---|---|---|---|
| Residential Building | Living Area [m2] | Partitions | Ceilings | Plasters (Walls and Partitions) | Floors |
| 1-room apartment | 35 | 10 | 35 | 55/35 * | 35 |
| 2-room apartment | 55 | 25 | 55 | 100/50 * | 55 |
| 3-room apartment | 75 | 40 | 75 | 140/60 * | 75 |
| Single-storied family house FH 150 ** | 125 | 90 | 125 | 225/90 * | 125 |
| Two-storied family house FH 70 ** | 100 | 80 | 100 | 260/105 * | 100 |
| Two-storied family house FH 100 ** | 150 | 100 | 150 | 300/120 * | 150 |
| Summary—FH 70 | Total Construction Cost | Total Labor Intensity | Total Construction Time | Total Weight | |
|---|---|---|---|---|---|
| Combinations | EUR | Nhs | Day | t | |
| M1/1 | WMP-TB-CP-TB-WP-TB-WF-TB | 9846.34 | 260.413 | 104 | 28.879 |
| M1/2 | WMP-TB-CP-TB-WP-TB-WF-TB | 9662.56 | 239.290 | 91 | 30.648 |
| M1/3 | WMP-TB-CP-TB-WP-TB-WF-TB | 8102.02 | 214.919 | 86 | 26.254 |
| M1/4 | WMP-TB-CP-TB-WP-TB-WF-TB | 10,948.90 | 247.090 | 102 | 31.704 |
| M1/5 | WMP-TB-CP-TB-WP-TB-WF-TB | 9862.96 | 270.620 | 108 | 35.262 |
| M1/6 | WMP-TB-CP-TB-WP-TB-WF-TB | 9450.30 | 200.278 | 84 | 22.697 |
| M1/7 | WMP-TB-CP-TB-WP-TB-WF-TB | 8090.66 | 191.472 | 73 | 23.828 |
| M1/8 | WMP-TB-CP-TB-WP-TB-WF-TB | 10,844.64 | 248.044 | 108 | 37.472 |
| M1/9 | WMP-TB-CP-TB-WP-TB-WF-TB | 8926.98 | 256.640 | 99 | 30.618 |
| M1/10 | WMP-TB-CP-TB-WP-TB-WF-TB | 8641.12 | 211.822 | 91 | 22.395 |
| M1P | Average | 9437.65 | 234.06 | 95 | 28.98 |
| Summary—FH 70 | Total Construction Cost | Total Labor Intensity | Total Construction Time | Total Weight | |
|---|---|---|---|---|---|
| Combinations | EUR | Nhs | Day | t | |
| M2/1 | DP-TB-DL-TB-SC-TB-DS-TB | 9805.21 | 338.634 | 39 | 7.716 |
| M2/2 | DP-TB-DL-TB-SC-TB-DS-TB | 10,023.45 | 338.872 | 39 | 7.780 |
| M2/3 | DP-TB-DL-TB-SC-TB-DS-TB | 10,870.41 | 339.024 | 39 | 7.884 |
| M2/4 | DP-TB-DL-TB-SC-TB-DS-TB | 11,484.17 | 337.618 | 37 | 8.158 |
| M2/5 | DP-TB-DL-TB-SC-TB-DS-TB | 10,278.25 | 339.969 | 39 | 8.397 |
| M2/6 | DP-TB-DL-TB-SC-TB-DS-TB | 9698.48 | 329.888 | 38 | 8.117 |
| M2/7 | DP-TB-DL-TB-SC-TB-DS-TB | 10,441.24 | 344.639 | 39 | 8.658 |
| M2/8 | DP-TB-DL-TB-SC-TB-DS-TB | 11,588.01 | 389.940 | 44 | 9.593 |
| M2/9 | DP-TB-DL-TB-SC-TB-DS-TB | 11,107.75 | 322.227 | 36 | 7.498 |
| M2/10 | DP-TB-DL-TB-SC-TB-DS-TB | 11,287.18 | 341.346 | 37 | 8.026 |
| M2P | Average | 10,658.42 | 342.22 | 39 | 8.18 |
| Summary—FH 70 | Total Construction Cost | Total Labor Intensity | Total Construction Time | Total Weight | |
|---|---|---|---|---|---|
| Combinations | EUR | Nhs | Day | t | |
| M3/1 | WMP-TB-CP-TB-WP-TB-DS-TB | 9469.60 | 284.838 | 61 | 16.577 |
| M3/2 | WMP-TB-CP-TB-WF-TB-DL-TB | 9300.98 | 296.614 | 83 | 24.503 |
| M3/3 | WMP-TB-WP-TB-WF-TB-SC-TB | 11,795.82 | 235.833 | 78 | 26.771 |
| M3/4 | CP-TB-WP-TB-WF-TB-DP-TB | 6697.85 | 201.912 | 78 | 16.879 |
| M3/5 | WMP-TB-CP-TB-DL-TB-DS-TB | 10,136.64 | 370.903 | 52 | 16.569 |
| M3/6 | WMP-TB-WP-TB-SC-TB-DS-TB | 10,072.58 | 330.630 | 58 | 20.166 |
| M3/7 | CP-TB-WP-TB-DP-TB-DS-TB | 7807.01 | 254.158 | 53 | 8.789 |
| M3/8 | WMP-TB-WF-TB-DL-TB-SC-TB | 9661.06 | 322.923 | 72 | 19.340 |
| M3/9 | WP-TP-WF-TP-DP-TB-SC-TB | 7854.58 | 229.957 | 77 | 15.653 |
| M3/10 | CP-TB-WF-TB-DP-TB-DL-TB | 7185.04 | 237.509 | 84 | 18.008 |
| M3/11 | WMP-TB-DL-TB-SC-TB-DS-TB | 11,969.74 | 419.298 | 51 | 17.894 |
| M3/12 | WF-TB-DP-TB-DL-TB-SC-TB | 8486.34 | 269.015 | 63 | 16.437 |
| M3/13 | CP-TB-DP-TB-SC-TB-DS-TB | 10,340.61 | 321.533 | 47 | 10.236 |
| M3/14 | CP-TB-DP-TB-DL-TB-DS-TB | 9249.14 | 293.550 | 47 | 9.700 |
| M3P | Average | 9287.64 | 290.62 | 60 | 15.28 |
Disclaimer/Publisher’s Note: The statements, opinions and data contained in all publications are solely those of the individual author(s) and contributor(s) and not of MDPI and/or the editor(s). MDPI and/or the editor(s) disclaim responsibility for any injury to people or property resulting from any ideas, methods, instructions or products referred to in the content. |
© 2023 by the authors. Licensee MDPI, Basel, Switzerland. This article is an open access article distributed under the terms and conditions of the Creative Commons Attribution (CC BY) license (https://creativecommons.org/licenses/by/4.0/).
Share and Cite
Kozlovska, M.; Duris, A.; Strukova, Z.; Tazikova, A. An Expert Knowledge-Based System to Evaluate the Efficiency of Dry Construction Methods. Appl. Sci. 2023, 13, 11741. https://doi.org/10.3390/app132111741
Kozlovska M, Duris A, Strukova Z, Tazikova A. An Expert Knowledge-Based System to Evaluate the Efficiency of Dry Construction Methods. Applied Sciences. 2023; 13(21):11741. https://doi.org/10.3390/app132111741
Chicago/Turabian StyleKozlovska, Maria, Adrian Duris, Zuzana Strukova, and Alena Tazikova. 2023. "An Expert Knowledge-Based System to Evaluate the Efficiency of Dry Construction Methods" Applied Sciences 13, no. 21: 11741. https://doi.org/10.3390/app132111741
APA StyleKozlovska, M., Duris, A., Strukova, Z., & Tazikova, A. (2023). An Expert Knowledge-Based System to Evaluate the Efficiency of Dry Construction Methods. Applied Sciences, 13(21), 11741. https://doi.org/10.3390/app132111741








