Simulation Study on Fire Product Movement Law and Evacuation in a University High-Rise Teaching Building
Abstract
1. Introduction
2. Computational Model and Scene Setting
2.1. Software Introduction
2.2. Simulation Object Introduction
2.3. Fire Parameter Setting
3. Analysis of Simulation Results
3.1. Analysis of Temperature Changes
3.2. Analysis of CO Concentration
3.3. Visibility Analysis
4. Analysis of Fire Evacuation
4.1. Model Building
4.2. Evacuation Scenario Setting
- (1)
- Personnel movement mode: steering mode;
- (2)
- Evacuation preparation time: 60 s;
- (3)
- Number of personnel: 1675;
- (4)
- Personnel density: 0.5 persons/m2;
- (5)
- Evacuation speed: male 1.35 m/s; female 1.3 m/s (daily disorder simulation); male 2 m/s; female 2 m/s (disordered and orderly escape);
- (6)
- Safety margin: 0.2.
4.3. Analysis of Simulation Results
5. Conclusions
- (1)
- In the college building fire simulation, temperature and CO gas can cause direct injury to personnel, but they are not the main factors affecting evacuation. Visibility is the main factor affecting evacuation, which can lead to slower evacuation and has the greatest impact on ASET. This shows the importance of emergency evacuation lighting in teaching buildings.
- (2)
- Setting reasonable evacuation routes can effectively reduce evacuation time, so the emergency plan should be sound and regular emergency evacuation drills should be conducted to achieve the goal of preventing accidents and reducing the consequences of accidents.
- (3)
- The conclusion of this study is only applicable under the assumption of its validity. As the development trends of incidents are influenced by a combination of discussed objective and subjective factors, external environmental factors such as weather and wind direction also impact the spread of fire, the dispersion patterns of fire byproducts, and the difficulty of evacuation. Therefore, incorporating research into the effects of various environmental factors in future studies can further mitigate the severity of post-incident consequences.
Author Contributions
Funding
Institutional Review Board Statement
Informed Consent Statement
Data Availability Statement
Conflicts of Interest
References
- Wang, T.; Guomai, S.Y.; Zhang, L.M.; Li, G.J.; Li, Y.L.; Chen, J.H. Earthquake emergency response framework on campus based on multi-source data monitoring. J. Clean. Prod. 2019, 238, 117965. [Google Scholar] [CrossRef]
- Niu, Y.; Zhang, J.; Zhang, Y.; Xiao, J. Modeling Evacuation of High-Rise Buildings Based on Intelligence Decision P System. Sustainability 2019, 11, 4685. [Google Scholar] [CrossRef]
- Soltanzadeh, A.; Alaghmandan, M.; Soltanzadeh, H. Performance evaluation of refuge floors in combination with egress components in high-rise buildings. J. Build. Eng. 2018, 19, 519–529. [Google Scholar] [CrossRef]
- Gian, C.; Mohd Tohir, M.Z.; Md Said, M.S.; Tharima, A.F.; Mohd Nizam Ong, N.A.F.; Ramali, M.R. Effectiveness of travel time during evacuation in high-rise residential buildings: A case study in Selangor, Malaysia. Int. J. Emerg. Serv. 2022, 11, 114–132. [Google Scholar] [CrossRef]
- Kirchner, A.; Nishinari, K.; Schadschneider, A. Friction effects and clogging in a cellular automaton model for pedestrian dynamics. Phys. Rev. E Stat. Nonlinear Soft Matter Phys. 2003, 67, 056122. [Google Scholar] [CrossRef]
- Xie, C.Z.; Tang, T.Q.; Zhang, B.T.; Xiang, H.J. Experiment, model, and simulation of the pedestrian flow around a training school classroom during the after-class period. Simulation 2022, 98, 63–82. [Google Scholar] [CrossRef]
- Pelechano, N.; Malkawi, A. Evacuation simulation models: Challenges in modeling high rise building evacuation with cellular automata approaches. Autom. Constr. 2008, 17, 377–385. [Google Scholar] [CrossRef]
- Li, X.J.; Chen, W.B.; Wang, C.; Kassem, M.A. Study on Evacuation Behavior of Urban Underground Complex in Fire Emergency Based on System Dynamics. Sustainability 2022, 14, 1343. [Google Scholar] [CrossRef]
- Lotfi, N.; Behnam, B.; Peyman, F. A BIM-based framework for evacuation assessment of high-rise buildings under post-earthquake fires. J. Build. Eng. 2021, 43, 102559. [Google Scholar] [CrossRef]
- Omar, M.; Mahmoud, A.; Aziz, S.B.A. Fire Safety Index for High-Rise Buildings in the Emirate of Sharjah, UAE. Fire 2023, 6, 51. [Google Scholar] [CrossRef]
- Akbar, A.E.; Hassanain, M.A. BIM-based simulation tools for occupant evacuation: A scoping review. Facilities 2023, 41, 623–645. [Google Scholar] [CrossRef]
- Dadashi Haji, M.; Behnam, B.; Sebt, M.H.; Ardeshir, A.; Katooziani, A. BIM-Based Safety Leading Indicators Measurement Tool for Construction Sites. Int. J. Civ. Eng. 2023, 21, 265–282. [Google Scholar] [CrossRef]
- Choi, S.; Do, M. Effect of Evacuation Information and Evacuation Behaviors on High-Rise Apartment Residents. KSCE J. Civ. Eng. 2019, 23, 4886–4897. [Google Scholar] [CrossRef]
- Albis, K.A.; Radhwi, M.N.; Abdel Gawad, A.F. Fire dynamics simulation and evacuation for a large shopping center (mall): Part I, fire simulation scenarios. Am. J. Energy Eng. 2015, 3, 52–71. [Google Scholar] [CrossRef][Green Version]
- Albis, K.A.; Radhwi, M.N.; Abdel Gawad, A.F. Fire Dynamics Simulation and Evacuation for a Large Shopping Center (Mall), Part II, Evacuation Scenarios. Am. J. Energy Eng. 2015, 3, 72–78. [Google Scholar] [CrossRef]
- Yang, Y.T. Fire and Safety Evacuation Simulation of Commercial Complexes Based on PyroSim and Pathfinder; Kunming University of Technology: Kunming, China, 2018. [Google Scholar]
- Wang, H.R.; Chen, Q.G.; Yu, Y. Study on Simulation and Escape Behavior of High-rise Building Fire. Acta Sci. Nat. Univ. Sunyatseni 2014, 53, 150–154. [Google Scholar]
- Liu, C.F.; Xu, Q.; Qi, Q.; Jia, Z.C.; Guo, X.D.; Wang, L.; Liu, X.R. Study on Simulation and Strategy of Fire Emergency Evacuation in High-rise Residential Buildings. J. Catastrophol. 2022, 37, 174–181. [Google Scholar]
- Li, Y.; Zhang, Y. Study on fire simulation and safety evacuation of connected dormitory buildings. J. Saf. Sci. Technol. 2019, 15, 163–168. [Google Scholar]
- Zhang, H.; Miao, Z.H.; Lv, H.N.; Leng, Z.L. Evacuation Simulation of Large Theater Based on Pyrosim and Pathfinder. J. Phys. Conf. Ser. 2022, 2289, 012017. [Google Scholar] [CrossRef]
- Zhu, K.J.; Yang, L.Z. The effects of exit position and internal layout of classroom on evacuation efficiency. Acta Phys. Sin. 2010, 59, 7701–7707. [Google Scholar]
- Delcea, C.; Cotfas, L.A.; Bradea, I.A.; Bolos, M.I.; Ferruzzi, G. Investigating the exits’ symmetry impact on the evacuation process of classrooms and lecture halls: Anagent-based modeling approach. Symmetry 2020, 12, 627. [Google Scholar] [CrossRef]
- Zhou, J.X.; Li, S.; Nie, G.Z.; Fan, X.W.; Xia, C.X. Developing a revised social force model for pedestrians’ earthquake emergency evacuation. Geomat. Nat. Haz. Risk 2020, 11, 335–356. [Google Scholar] [CrossRef]
- Li, M.; Zhao, Y.; He, L.; Chen, W.; Xu, X. The parameter calibration and optimization of social force model for the real-life 2013 Ya’an earthquake evacuation in China. Saf. Sci. 2015, 79, 243–253. [Google Scholar] [CrossRef]
- Fu, L.; Luo, J.X.; Deng, M.Y.; Kong, L.J.; Kuang, H. Simulation of evacuation processes in a large classroom using an improved cellular automaton model for pedestrian dynamics. Procedia Eng. 2012, 31, 1066–1071. [Google Scholar] [CrossRef]
- Chen, L.; Guo, R.Y.; Ta, N. Simulation and experimental results of evacuation of pedestrian flow in a classroom with two exits. Acta Phys. Sin. 2013, 62, 050506. [Google Scholar] [CrossRef]
- Guo, R.Y.; Huang, H.J.; Wong, S.C. Route choice in pedestrian evacuation under conditions of good and zero visibility: Experimental and simulation results. Transp. Res. B Methodol. 2012, 46, 669–686. [Google Scholar] [CrossRef]
- Rong, Y.M. Research and Simulation of Evacuation Model during Fire in the Multi-Storey Building; Anhui University of Technology: Maanshan, China, 2019. [Google Scholar]
- Wang, S. Research on Smoke Spread and Safe Evacuation of People in High-Rise Building Fires; Hebei University of Engineering: Handan, China, 2015. [Google Scholar]
- Qiao, Y.L.; Wu, J.Z. A study on the impacts of the fire product at subway stations on evacuation speeds of pedestrians. J. Transp. Eng. Inf. 2017, 15, 128–133. [Google Scholar] [CrossRef]


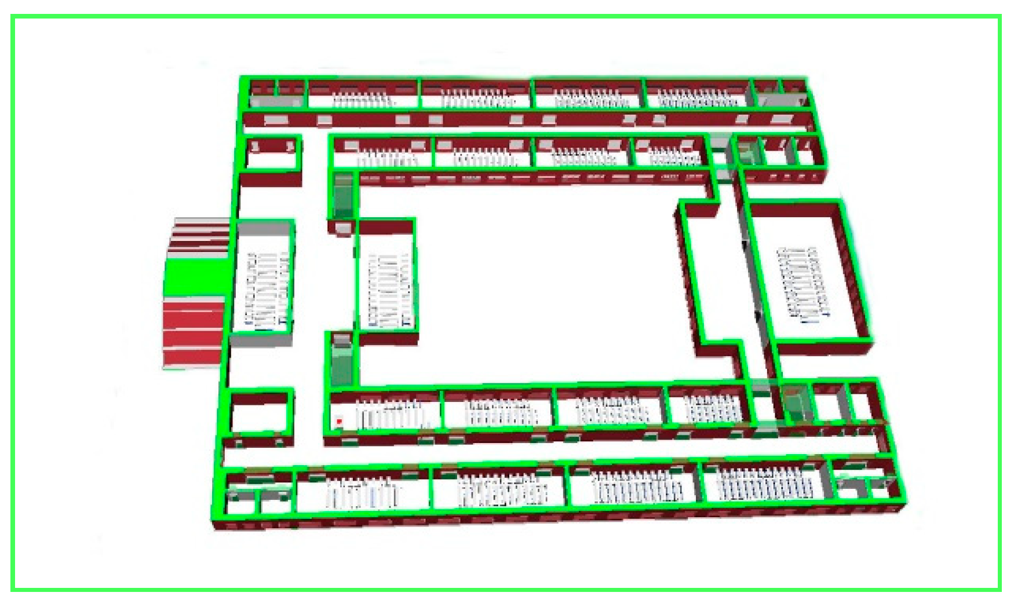
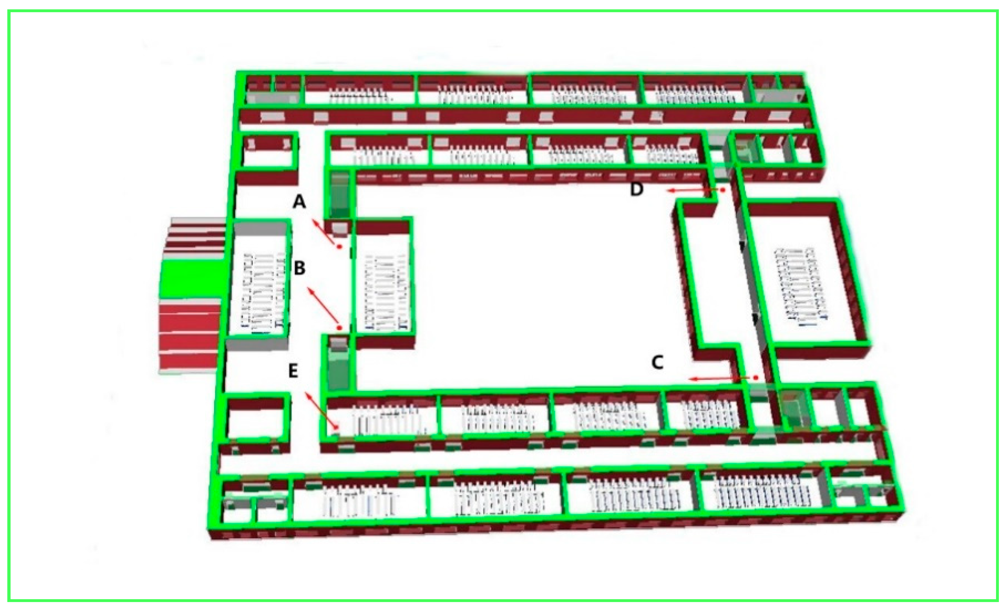
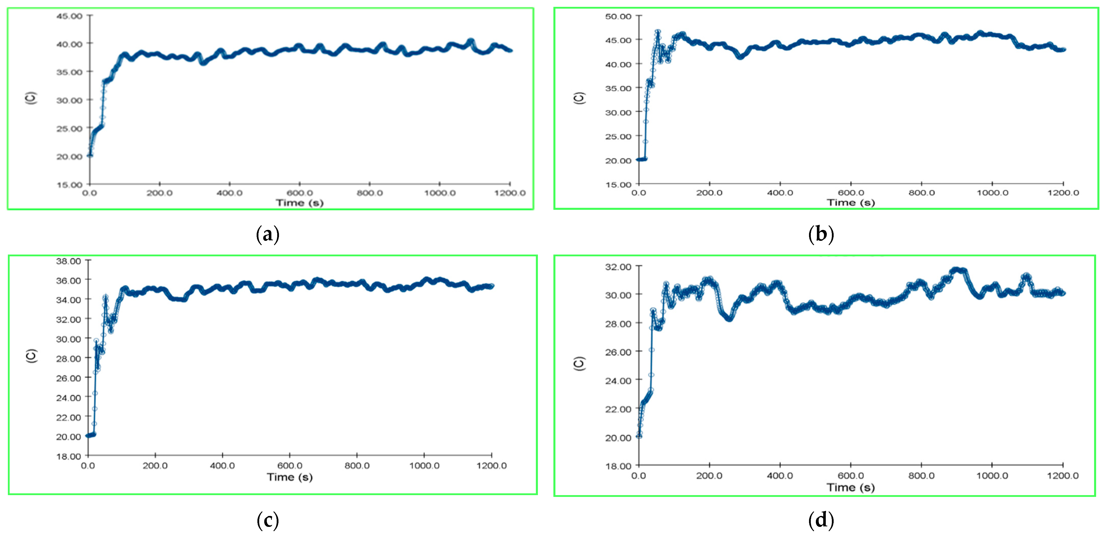
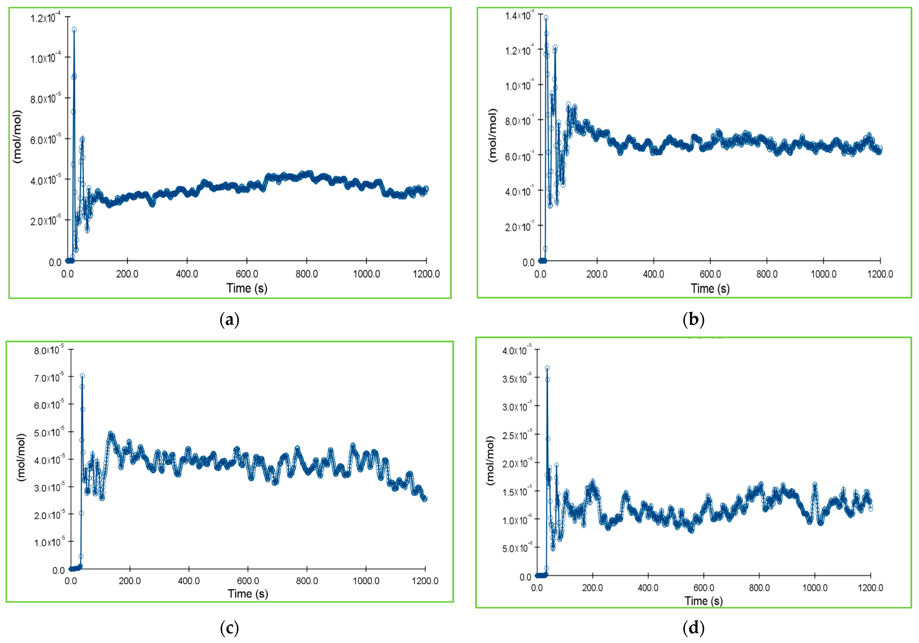
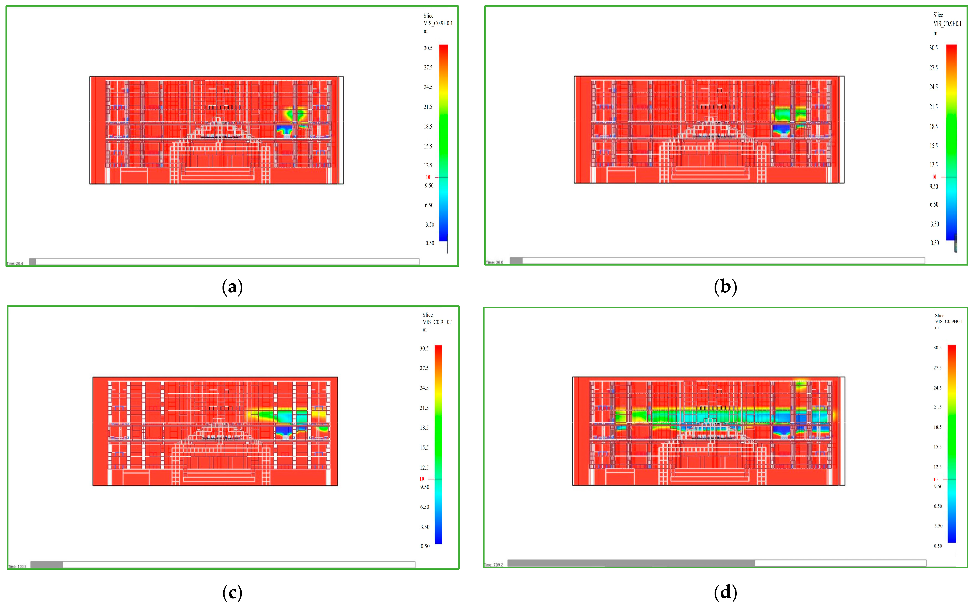
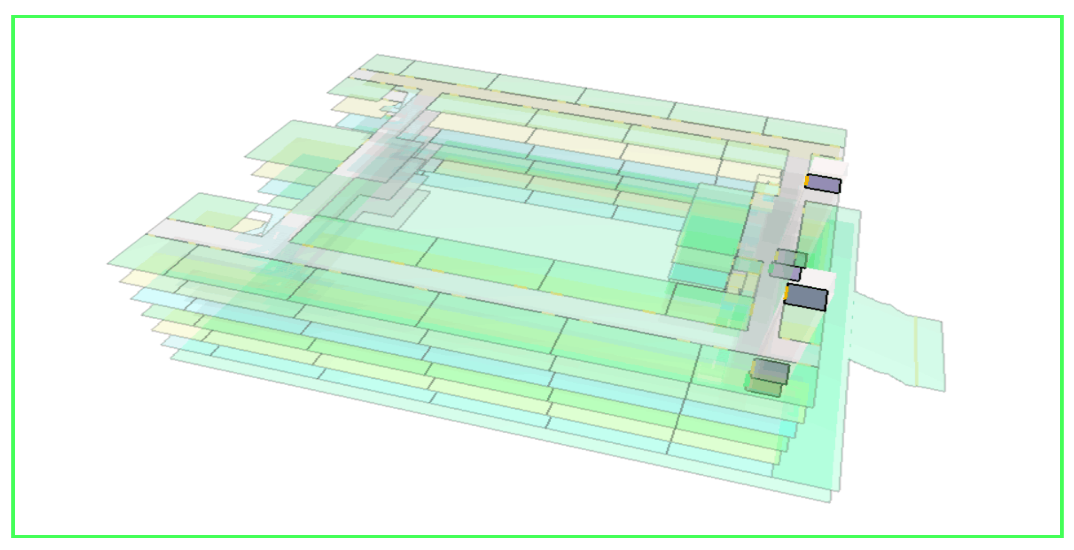

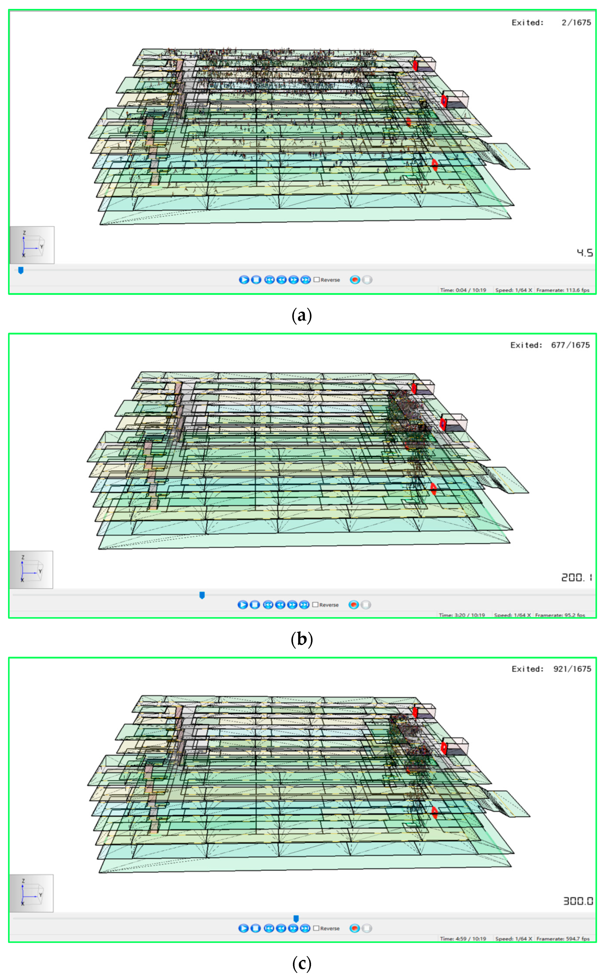
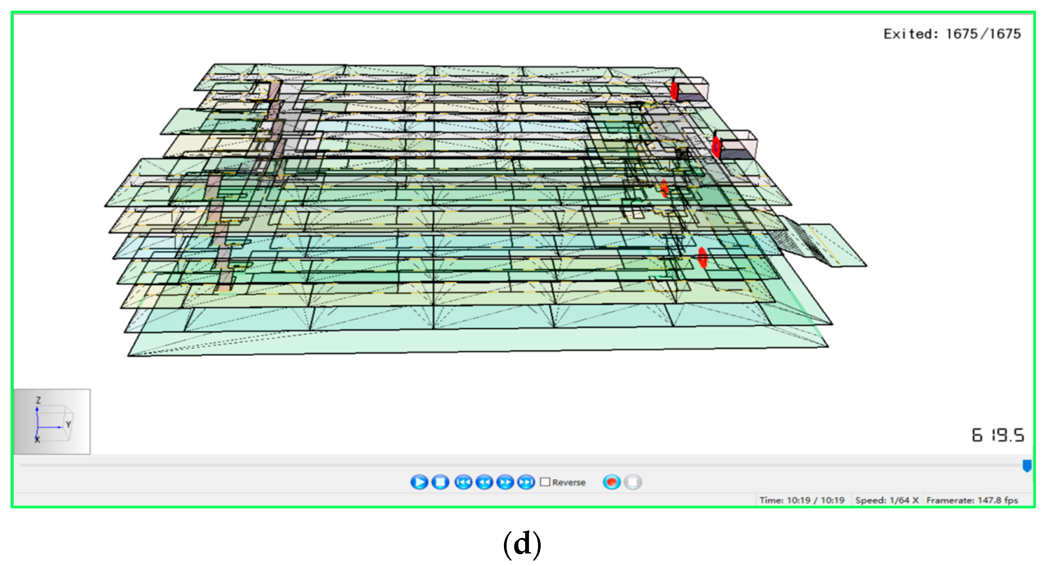
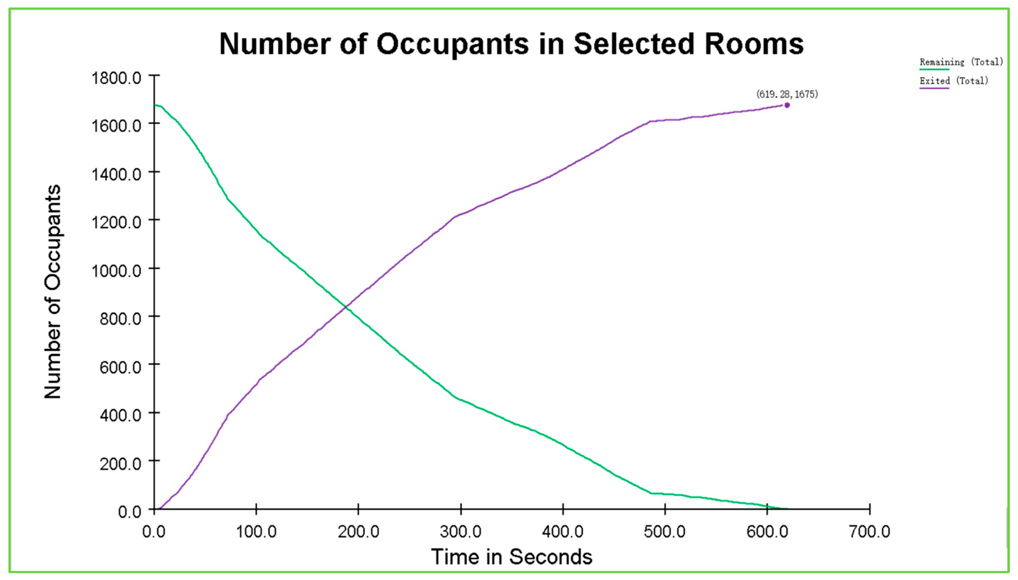
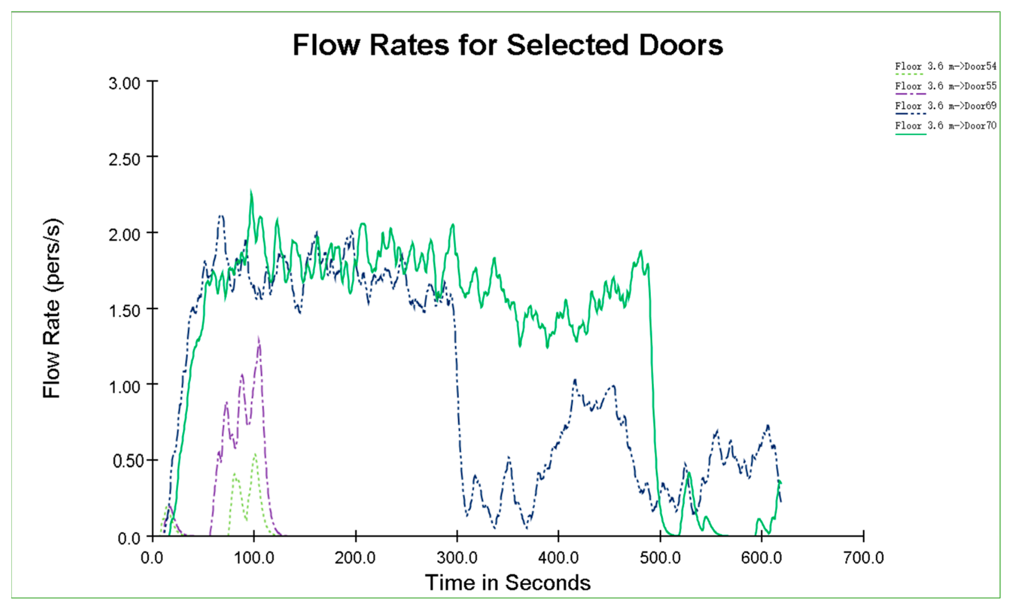
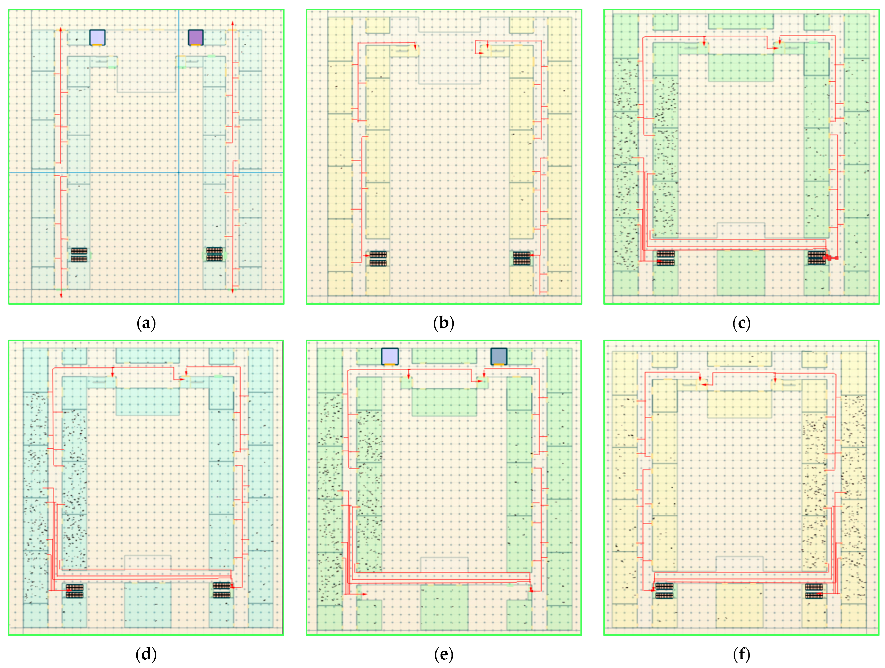

| Floor | Number of Persons |
|---|---|
| 1 | 21 |
| 2 | 22 |
| 3 | 408 |
| 4 | 406 |
| 5 | 409 |
| 6 | 408 |
| Serial Number | Floor | Disorderly Evacuation | Orderly Evacuation |
|---|---|---|---|
| Time taken for people to leave the floor(s) | 6 | 205.4 | 73.6 |
| 5 | 406.2 | 84.8 | |
| 4 | 429.8 | 202.0 | |
| 3 | 485.9 | 230.0 | |
| 2 | 554.5 | 267.2 | |
| 1 | 619.5 | 309.8 | |
| Total time spent(s) | 619.5 | 309.8 |
Disclaimer/Publisher’s Note: The statements, opinions and data contained in all publications are solely those of the individual author(s) and contributor(s) and not of MDPI and/or the editor(s). MDPI and/or the editor(s) disclaim responsibility for any injury to people or property resulting from any ideas, methods, instructions or products referred to in the content. |
© 2023 by the authors. Licensee MDPI, Basel, Switzerland. This article is an open access article distributed under the terms and conditions of the Creative Commons Attribution (CC BY) license (https://creativecommons.org/licenses/by/4.0/).
Share and Cite
Cui, Y.; Wang, H.; You, B.; Cheng, C.; Li, M. Simulation Study on Fire Product Movement Law and Evacuation in a University High-Rise Teaching Building. Appl. Sci. 2023, 13, 10532. https://doi.org/10.3390/app131810532
Cui Y, Wang H, You B, Cheng C, Li M. Simulation Study on Fire Product Movement Law and Evacuation in a University High-Rise Teaching Building. Applied Sciences. 2023; 13(18):10532. https://doi.org/10.3390/app131810532
Chicago/Turabian StyleCui, Yan, Hao Wang, Bo You, Chuan Cheng, and Ming Li. 2023. "Simulation Study on Fire Product Movement Law and Evacuation in a University High-Rise Teaching Building" Applied Sciences 13, no. 18: 10532. https://doi.org/10.3390/app131810532
APA StyleCui, Y., Wang, H., You, B., Cheng, C., & Li, M. (2023). Simulation Study on Fire Product Movement Law and Evacuation in a University High-Rise Teaching Building. Applied Sciences, 13(18), 10532. https://doi.org/10.3390/app131810532







