Numerical Study on the Bending Resistance of Lightweight Built-Up Steel-Concrete Composite Beams
Abstract
1. Introduction
2. Materials and Methods
2.1. Analytical Approaches for the Bending Resistance of Composite Beams
2.1.1. Literature Overview
2.1.2. Analytical Bending Resistance of Composite LWT-FLOOR Beams
2.2. Parametric Numerical Analyses
3. Parametric Numerical Analysis Results
3.1. Influence of the Degree of Shear Connection
3.2. Influence of CW Thickness
3.3. Influence of the Type of Connection between Steel Elements
3.4. Influence of the Number of Spot Welds in the Cross-Section
3.5. Influence of Steel Beam Height
3.6. Influence of the Degree of Shear Connection and CW Thickness
3.7. Influence of CW Thickness and Spot Weld Density
3.7.1. Full Degree of Shear Connection
3.7.2. Partial Shear Connection
3.8. Influence of the Steel Beam Height on Models with Partial Shear Connections and Different Spot Weld Densities
4. Comparison of Analytical and Numerical Results
4.1. Steel Beam Height of 400 mm
4.2. Steel Beam Height of 500 mm
4.3. Steel Beam Height of 600 mm
5. Conclusions
- The degree of shear connection has a significant influence on the bending capacity of the composite CFS–concrete system. After changing the shear connection type from a staggered arrangement to a tie connection, the bending capacity increased to approximately 30–50%, depending on the analyzed height of the composite beam.
- The CW thickness has a negligible influence on the bending capacity, which increased by 11% in models with CW thicknesses of 0.8 mm and 1.5 mm.
- Models with tied steel elements showed higher bending capacities (6–16%) than when steel elements were connected with spot welds.
- The number of spot welds between the C profile and other steel elements had a small influence on the bending capacity of the system (3–6%).
- The steel beam height greatly influenced the bending capacity in all models, regardless of which type of connection between steel elements was used, or the degree of shear connection that was achieved (i.e., by increasing the steel beam height from 400 mm to 600 mm, the bending resistance will increase by approximately 30%).
- When comparing the numerical and analytical results for the full degree of shear connection, it was found that the FE calculated bending capacities exceeded the characteristic bending resistance for all analyzed steel beam heights.
- Analytically calculated characteristic bending resistances for partial shear connections without the reduction factor, kt, for steel beam heights of 400 mm (shear connectors in pairs and in staggered arrangements) and for steel beam heights of 600 mm (staggered arrangement), were reached using the bending capacities from FE models. For models with a steel beam height of 500 mm (arrangement in pairs) and a height of 600 mm (arrangement in pairs), the analytically calculated values were not reached. Analytically calculated characteristic bending resistances for partial shear connections with the reduction factor, kt, and characteristic non-linear bending resistances, were reached for all analyzed FE models.
Author Contributions
Funding
Institutional Review Board Statement
Informed Consent Statement
Data Availability Statement
Conflicts of Interest
References
- Yu, W.W. Cold-Formed Steel Structures; John Wiley and Sons: Hoboken, NJ, USA, 2005. [Google Scholar]
- Khadavi, K.; Tahir, M.M. Prediction on flexural strength of encased composite beam with cold-formed steel section. AIP Conf. Proc. 2017, 1903, 020016. [Google Scholar] [CrossRef]
- Vijayanand, S.; Gowshika, E.; Greevan, P.K.; Gunaseelan, P. Assessment on the behaviour of cold-formed steel built-up beams. Mater. Res. Proc. 2021, 19, 92–99. [Google Scholar] [CrossRef]
- Dar, M.A.; Subramanian, N.; Dar, A.R.; Anbarasu, M.; Lim, J.B.P.; Atif, M. Behaviour of partly stiffened cold-formed steel built-up beams: Experimental investigation and numerical validation. Adv. Struct. Eng. 2019, 22, 172–186. [Google Scholar] [CrossRef]
- Eid, N.; Joó, A.L. Analysis of cold-formed steel rectangular hollow flange beams. Pollack Periodica 2021, 16, 58–64. [Google Scholar] [CrossRef]
- Portioli, F.; Lorenzo, G.; Landolfo, R.; Mazzolani, F.M. Contact Buckling Effects in Built-up Cold-Formed Steel Beams. In Proceedings of the 6th International Conference on Coupled Instabilities in Metal Structures, Scotland, UK, 3–5 December 2012; Strathclyde University: Scotland, UK, 2012; pp. 1–8. [Google Scholar]
- Haris, S.; Prasetio, A.; Thamrin, R.; Herman, H. An experimental study of bending behaviour of double channel and hollow sections of light gauge steel. Int. J. Adv. Sci. Eng. Inf. Technol. 2018, 8, 882–888. [Google Scholar] [CrossRef]
- Nguyen, R.P. Strength of Composite Cold-formed Steel-concrete Beams. In Proceedings of the Ninth International Specialty Conference on Cold-Formed Steel Structures, St. Louis, MO, USA, 8–9 November 1988. [Google Scholar]
- EN 1994-1-1; Eurocode 4: Design of Composite Steel and Concrete Structures—Part 1-1: General Rules and Rules for Buildings. CEN: Brussels, Belgium, 2004.
- Sifan, M.; Gatheeshgar, P.; Nagaratnam, B.; Poologanathan, K.; Navaratnam, S.; Thamboo, J.; Corradi, M. Shear performance of lightweight concrete filled hollow flange cold-formed steel beams. Case Stud. Constr. Mater. 2022, 17, e01160. [Google Scholar] [CrossRef]
- Bamaga, S.O.; Tahir, M.M.; Ngian, S.P.; Mohamad, S.; Sulaiman, A.; Aghlara, R. Structural behaviour of cold-formed steel of double c-lipped channel sections integrated with concrete slabs as composite beams. Lat. Am. J. Solids Struct. 2019, 16, 1–15. [Google Scholar] [CrossRef]
- Qasim, T.M.; Al-Zaidee, S.R. Experimental Investigation for Non and Partially Composite Cold-Formed Steel Floor Beams. Civ. Eng. J. 2019, 5, 1407–1423. [Google Scholar] [CrossRef]
- Lukačević, I.; Ćurković, I.; Rajić, A.; Bartolac, M. Lightweight Composite Floor System—Cold-Formed Steel and Concrete—LWT-FLOOR Project. Buildings 2022, 12, 209. [Google Scholar] [CrossRef]
- Youns, M.A.; Hassaneen, S.A.; Badr, M.R.; Salem, E.S. Composite Beams of Cold Formed Steel Section and Concrete Slab. Int. J. Eng. Dev. Res. 2016, 4, 2321–9939. [Google Scholar]
- Elsawaf, S.A.; Bamaga, S.O. Strength capacity and failure mode of shear connectors suitable for composite cold formed steel beams: Numerical study. Materials 2021, 14, 3627. [Google Scholar] [CrossRef] [PubMed]
- Lawan, M.M.; Tahir, M.M.; Ngian, S.P.; Sulaiman, A. Structural performance of cold-formed steel section in composite structures: A review. J. Teknol. 2015, 74, 165–175. [Google Scholar] [CrossRef]
- BS5950-3-1; 1990 + A1:2010 Structural Use of Steelwork in Building: Part 3: Design in Composite Construction-Section 3.1 Code of Practice for Design of Simple and Continuous Composite Beams. British Standard Institute: London, UK, 2010.
- Kyvelou, P.; Gardner, L.; Nethercot, D.A. Design of Composite Cold-Formed Steel Flooring Systems. Structures 2017, 12, 242–252. [Google Scholar] [CrossRef]
- Zhou, X.; Zhao, Y.; Liu, J.; Chen, Y.F.; Yang, Y. Bending experiment on a novel configuration of cold-formed U-shaped steel-concrete composite beams. Eng. Struct. 2019, 180, 124–133. [Google Scholar] [CrossRef]
- JGJ 138-2016; Code for Design of Composite Structures. China Architecture & Building Press: Beijing, China, 2016. (In Chinese)
- Shi, Y.; Yang, K.; Guan, Y.; Yao, X.; Xu, L.; Zhang, H. The flexural behavior of cold-formed steel composite beams. Eng. Struct. 2020, 218, 110819. [Google Scholar] [CrossRef]
- Liu, J.; Zhao, Y.; Chen, Y.F.; Xu, S.; Yang, Y. Flexural behavior of rebar truss stiffened cold-formed U-shaped steel-concrete composite beams. J. Constr. Steel Res. 2018, 150, 175–185. [Google Scholar] [CrossRef]
- Liu, J.; Chen, G.; Chen, Y.F.; Xu, T. Experimental study on the flexural behavior of cold-formed U-shaped steel-encased confined prestressed RC beam. J. Constr. Steel Res. 2021, 182, 106656. [Google Scholar] [CrossRef]
- Güldür, H.; Baran, E.; Topkaya, C. Experimental and numerical analysis of cold-formed steel floor trusses with concrete filled compression chord. Eng. Struct. 2021, 234, 111813. [Google Scholar] [CrossRef]
- Zhao, Y.; Zhou, X.; Yang, Y.; Liu, J.; Chen, Y.F. Negative bending behavior of novel U-shaped steel and concrete composite beams. Eng. Struct. 2021, 237, 112217. [Google Scholar] [CrossRef]
- Yan, Q.; Zhang, Z.; Yan, J.; Laflamme, S. Analysis of flexural capacity of a novel straight-side U-shaped steel-encased concrete composite beam. Eng. Struct. 2021, 242, 112447. [Google Scholar] [CrossRef]
- AS/NZS 4600; Australian/New Zealand Standard for the Design of Cold-Formed Steel Structures. Standards Australia: Sydney, NSW, Australia; Standards New Zealand: Wellington, New Zealand, 2005.
- EN 1993-1-1; Eurocode 3: Design of Steel Structures—Part 1-1: General Rules and Rules for Buildings. CEN: Brussels, Belgium, 2005.
- AISI S-100; North American Specification for the Design of Cold-Formed Steel Structural Members (AISI Standard). AISI: Washington, DC, USA, 2016.
- Wehbe, N.; Bahmani, P.; Wehbe, A. Behavior of Concrete/Cold Formed Steel Composite Beams: Experimental Development of a Novel Structural System. Int. J. Concr. Struct. Mater. 2013, 7, 51–59. [Google Scholar] [CrossRef]
- Irwan, J.M.; Hanizah, A.H.; Azmi, I.; Koh, H.B. Large-scale test of symmetric cold-formed steel (CFS)concrete composite beams with BTTST enhancement. J. Constr. Steel Res. 2011, 67, 720–726. [Google Scholar] [CrossRef]
- Dujmović, D.; Androić, B.; Lukačević, I. Composite Structures According to Eurocode 4: Worked Examples; John Wiley and Sons: Berlin, Germany, 2015. [Google Scholar]
- Androić, B.; Dujmović, D.; Lukačević, I. Design of Composite Structures According to Eurocode 4; IA Projektiranje: Zagreb, Croatia, 2012. [Google Scholar]
- Dassault Systèmes Simulia Corp. ABAQUS, User’s Manual, Version 6.12; Dassault Systèmes Simulia Corp.: Providence, RI, USA, 2012. [Google Scholar]
- Ungureanu, V.; Lukačević, I.; Both, I.; Burca, M.; Dubina, D. Numerical investigation of built-up cold-formed steel beams without corrugated web. In The International Colloquium on Stability and Ductility of Steel Structures; Czech Technical University in Prague: Prague, Czech Republic, 2019; pp. 1–8. [Google Scholar]
- EN 1992-1-1; Eurocode 2: Design of Concrete Structures—Part 1-1: General Rules and Rules for Buildings. CEN: Brussels, Belgium, 2004.
- Jakovljević, I.; Spremić, M.; Marković, Z. Demountable composite steel-concrete floors: A state-of-the-art review. J. Croat. Assoc. Civ. Eng. 2021, 73, 249–263. [Google Scholar] [CrossRef]
- Ćurković, I.; Lukačević, I.; Žuvelek, V.; Rajić, A. Numerical Investigation of Shear Connection in Cold- formed Steel-concrete Composite Beam. Ce/Papers 2022, 5, 847–856. [Google Scholar] [CrossRef]
- Grassl, P.; Xenos, D.; Nyström, U.; Rempling, R.; Gylltoft, K. CDPM2: A damage-plasticity approach to modelling the failure of concrete. Int. J. Solids Struct. 2013, 50, 3805–3816. [Google Scholar] [CrossRef]
- Voyidjis, G.Z.; Taqieddin, Z.N.; Kattan, P.I. Anisotropic damage-plasticity model for concrete. Int. J. Plast. 2008, 24, 1946–1965. [Google Scholar] [CrossRef]
- Jankowiak, T.; Lodygowski, T. Identification of parameters of concrete damage plasticity constitutive model. In Foundations of Civil and Environmental Engineering; Poznan University of Technology: Poznan, Poland, 2005; pp. 53–69. [Google Scholar]
- Ding, F.; Wu, X.; Xiang, P.; Yu, Z. New Damage Ratio Strength Criterion for Concrete and Lightweight Aggregate Concrete. ACI Struct. J. 2021, 118, 165–178. [Google Scholar] [CrossRef]
- Lukačević, I.; Ćurković, I.; Rajić, A.; Žuvelek, V. Parametric Finite Element Analyses of Lightweight Cold- formed Steel-concrete Composite Floor Beams. Ce/Papers 2022, 5, 836–846. [Google Scholar] [CrossRef]
- Ungureanu, V.; Both, I.; Burcă, M.; Huang Nguyen, T.; Grosan, M.; Dubina, D. Experimental investigations on spot welded built-up cold-formed steel beams. Bul. Inst. Polit. Iaşi 2018, 64, 19–29. [Google Scholar] [CrossRef]
- Ungureanu, V.; Both, I.; Burca, M.; Radu, B.; Neagu, C.; Dubina, D. Experimental and numerical investigations on built-up cold-formed steel beams using resistance spot welding. Thin-Walled Struct. 2021, 161, 107456. [Google Scholar] [CrossRef]
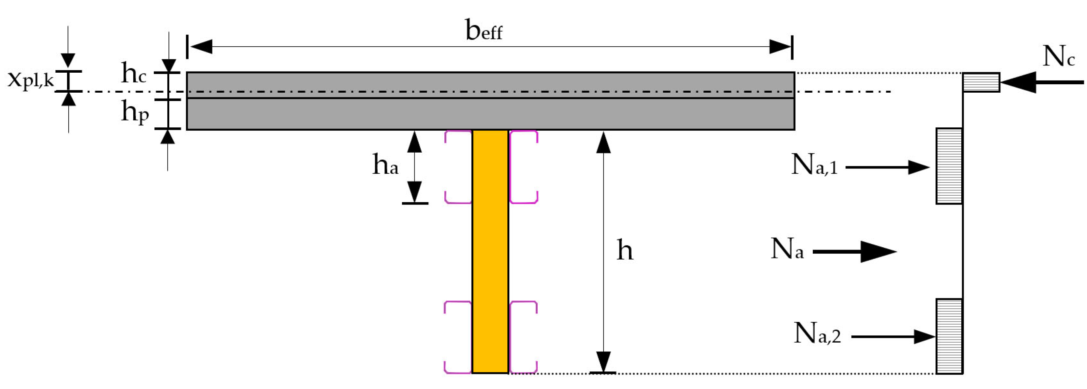

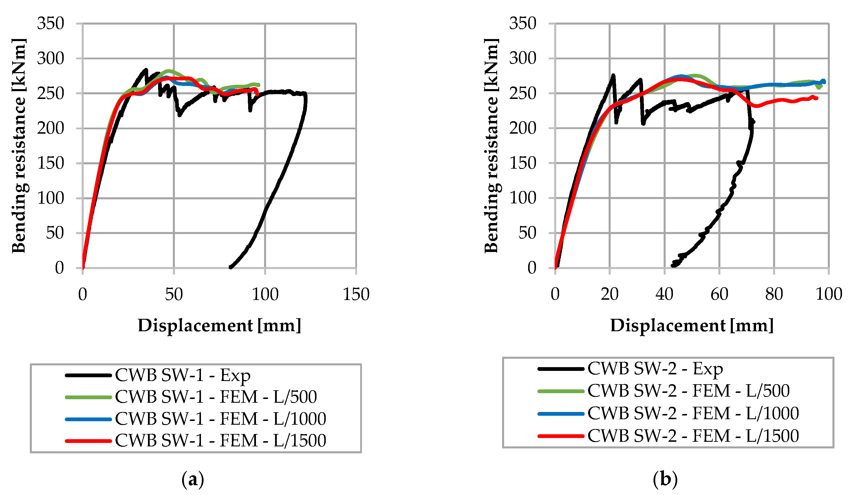


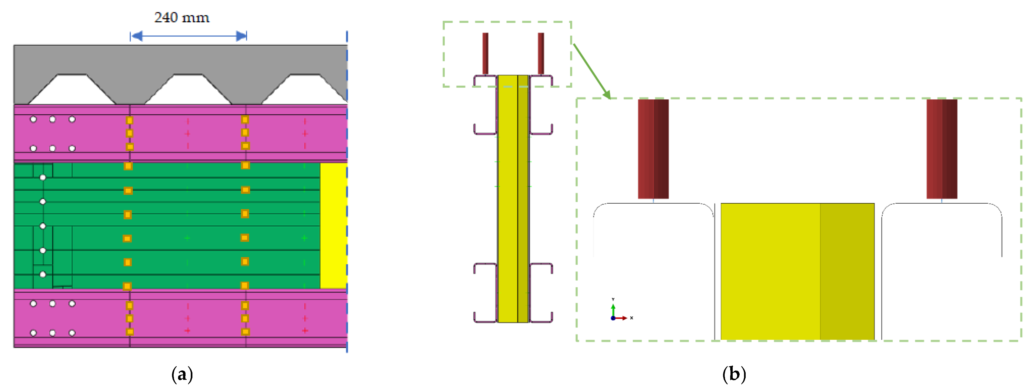


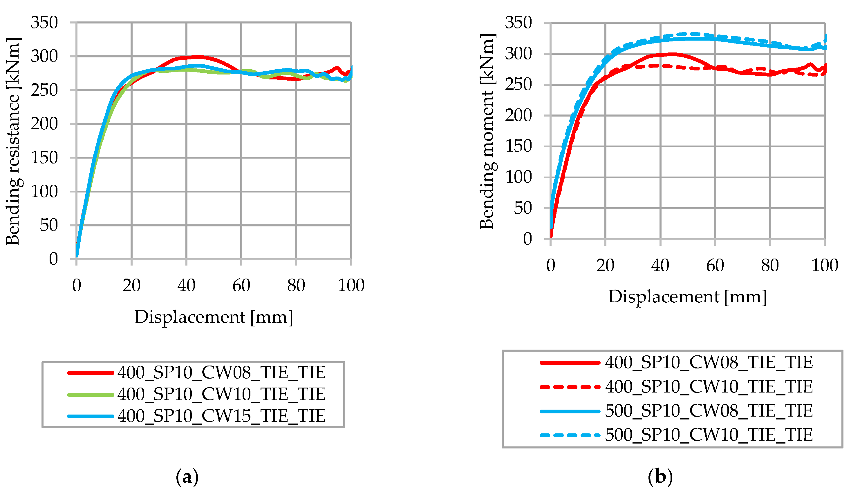
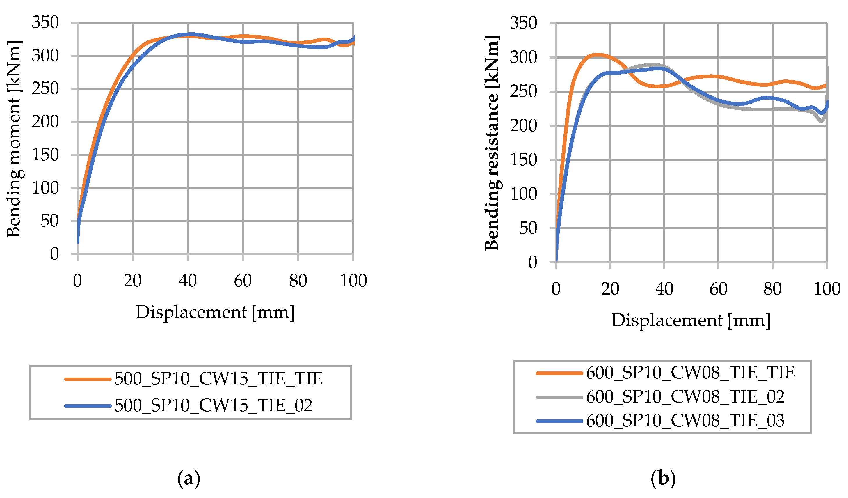
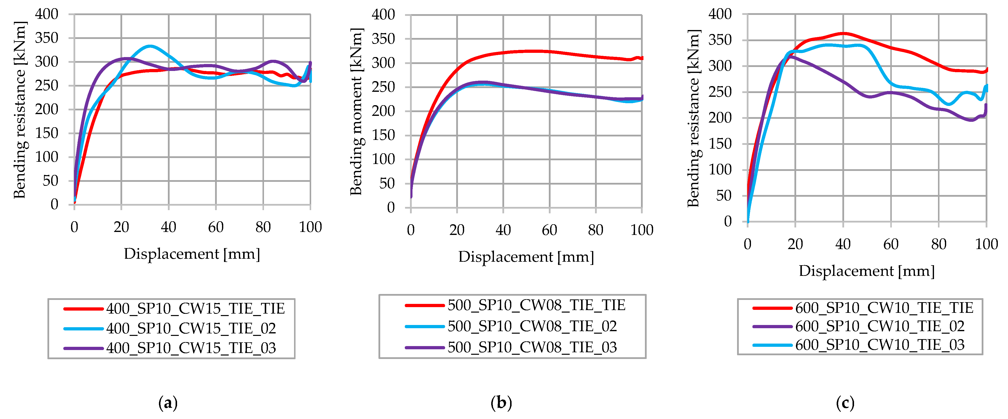
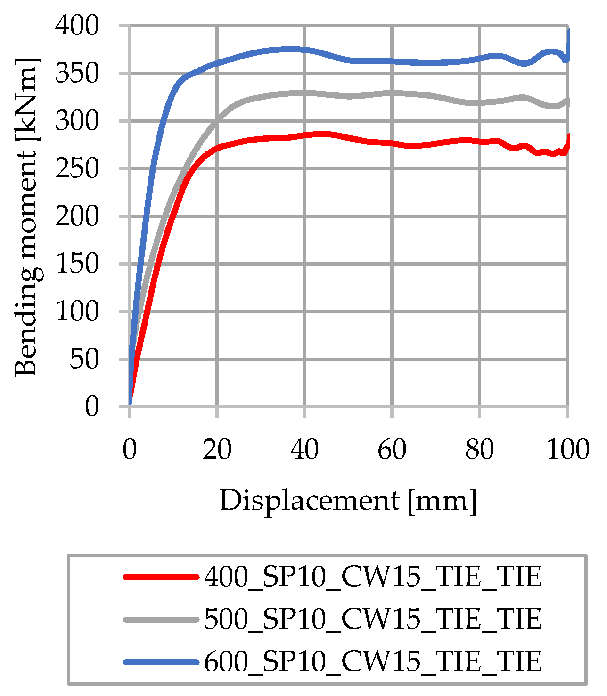
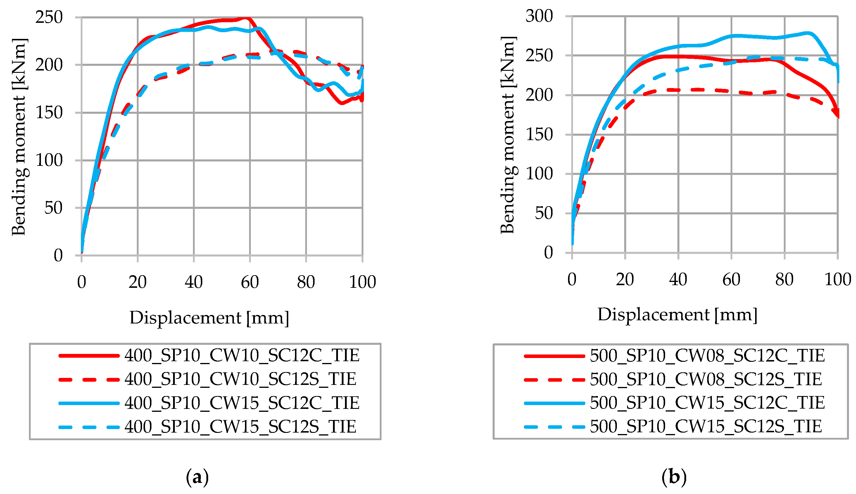
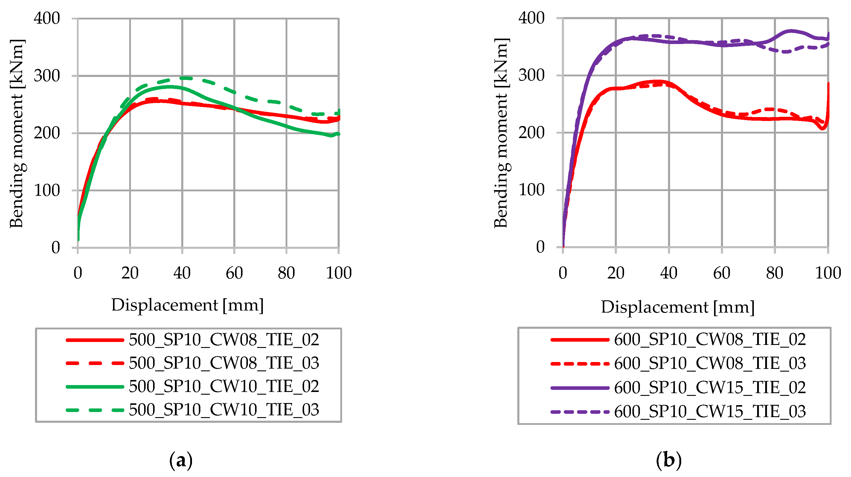
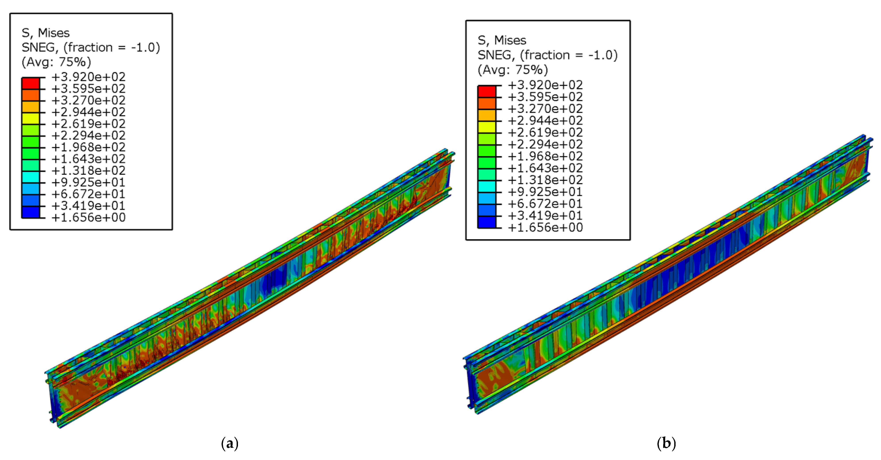
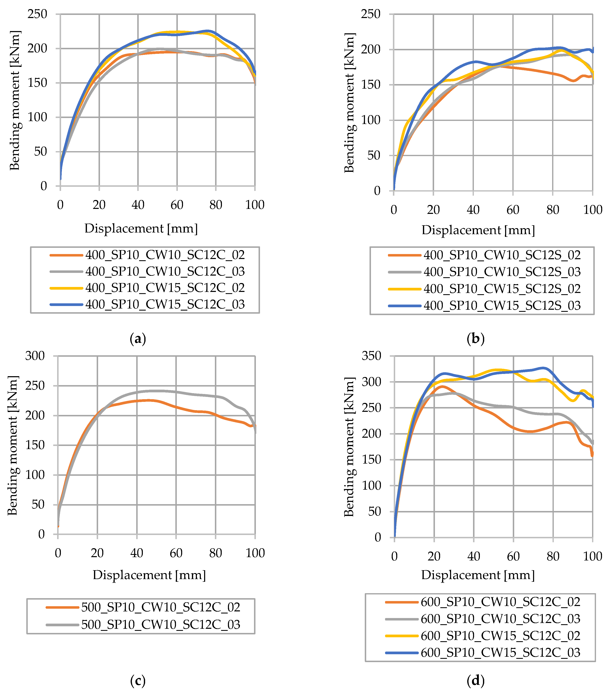
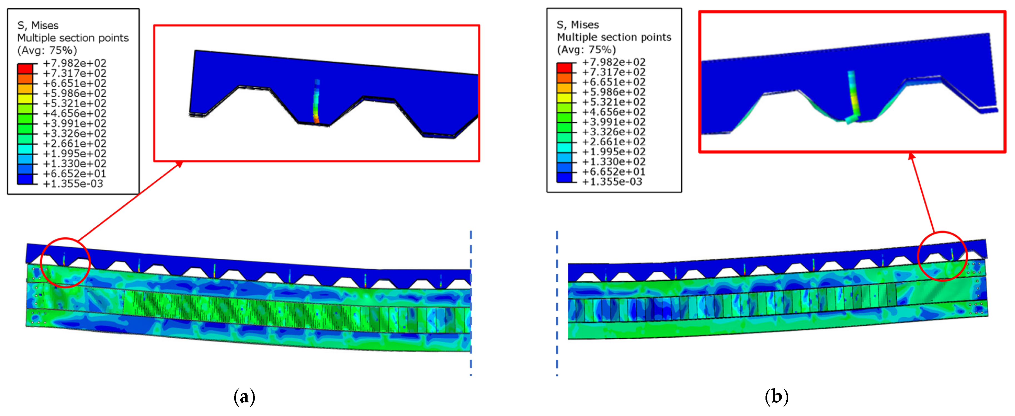
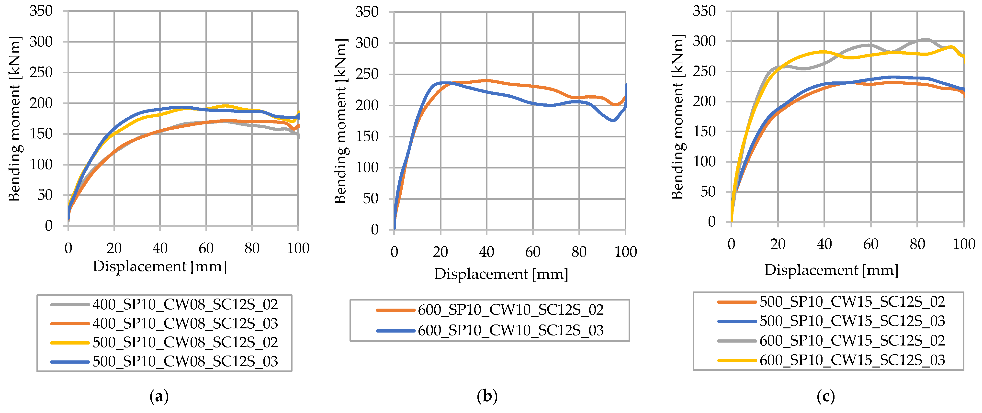
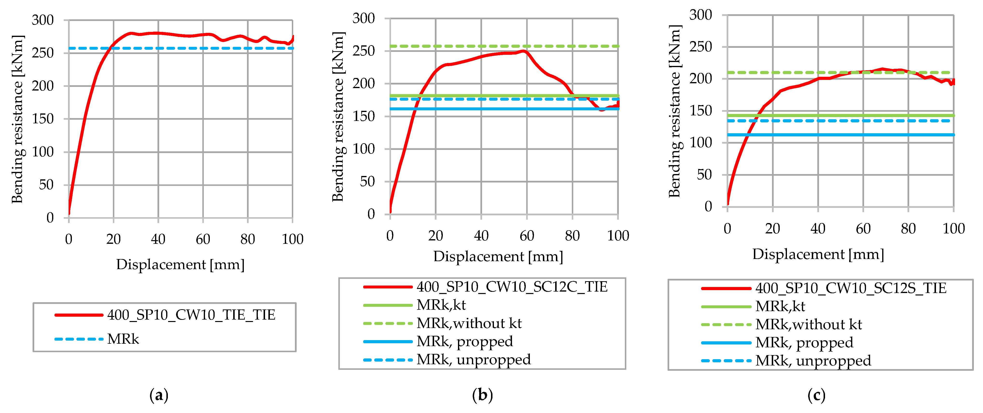
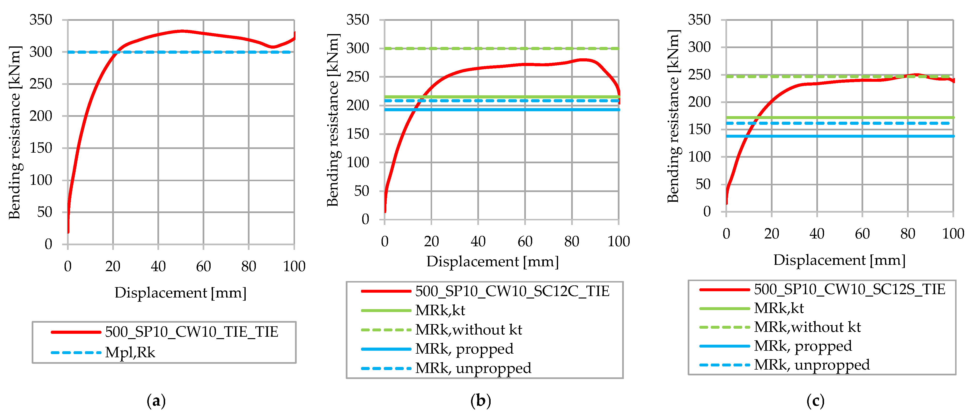
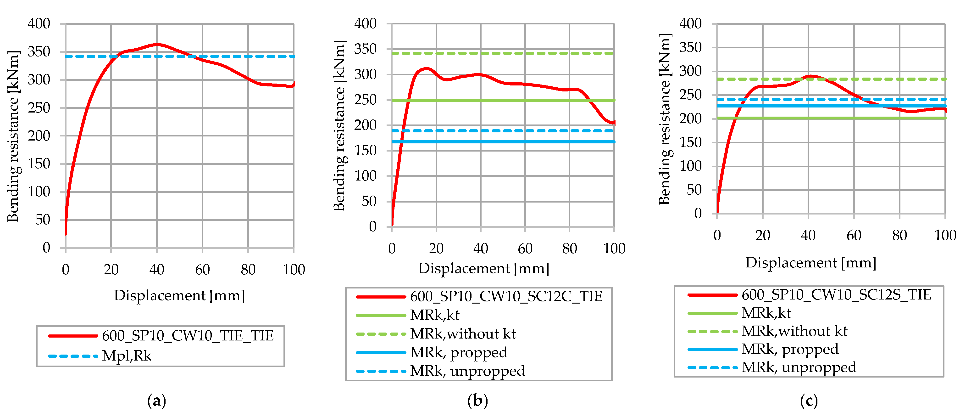
| Bolt Arrangement | Bending Resistance [kNm] | Degree of Shear Connection [–] | ||
|---|---|---|---|---|
| without kt | with kt | without kt | with kt | |
| h = 400 mm | ||||
| In pairs | 257.7 | 181.7 | 1.0 | 0.64 |
| Staggered position | 210.0 | 142.7 | 0.78 | 0.46 |
| h = 500 mm | ||||
| In pairs | 299.7 | 215.3 | 1.0 | 0.64 |
| Staggered position | 246.8 | 171.9 | 0.78 | 0.46 |
| h = 600 mm | ||||
| In pairs | 341.7 | 249.2 | 1.0 | 0.64 |
| Staggered position | 283.7 | 201.6 | 0.78 | 0.46 |
| Parameter | Description | Label |
|---|---|---|
| Steel height | 400 mm | 400 |
| 500 mm | 500 | |
| 600 mm | 600 | |
| Shear plate thickness | 1.0 mm | SP10 |
| Corrugated web thickness | 0.8 mm | CW08 |
| 1.0 mm | CW10 | |
| 1.5 mm | CW15 | |
| Type of shear connection | full | TIE |
| Two shear connectors per rib | SC12C | |
| One shear connector per rib | SC12S | |
| Type of connection between C profiles and other steel elements | tie constraint | TIE |
| 2 spot welds | 02 | |
| 3 spot welds | 03 |
Disclaimer/Publisher’s Note: The statements, opinions and data contained in all publications are solely those of the individual author(s) and contributor(s) and not of MDPI and/or the editor(s). MDPI and/or the editor(s) disclaim responsibility for any injury to people or property resulting from any ideas, methods, instructions or products referred to in the content. |
© 2023 by the authors. Licensee MDPI, Basel, Switzerland. This article is an open access article distributed under the terms and conditions of the Creative Commons Attribution (CC BY) license (https://creativecommons.org/licenses/by/4.0/).
Share and Cite
Rajić, A.; Lukačević, I.; Skejić, D.; Ćurković, I. Numerical Study on the Bending Resistance of Lightweight Built-Up Steel-Concrete Composite Beams. Appl. Sci. 2023, 13, 7397. https://doi.org/10.3390/app13137397
Rajić A, Lukačević I, Skejić D, Ćurković I. Numerical Study on the Bending Resistance of Lightweight Built-Up Steel-Concrete Composite Beams. Applied Sciences. 2023; 13(13):7397. https://doi.org/10.3390/app13137397
Chicago/Turabian StyleRajić, Andrea, Ivan Lukačević, Davor Skejić, and Ivan Ćurković. 2023. "Numerical Study on the Bending Resistance of Lightweight Built-Up Steel-Concrete Composite Beams" Applied Sciences 13, no. 13: 7397. https://doi.org/10.3390/app13137397
APA StyleRajić, A., Lukačević, I., Skejić, D., & Ćurković, I. (2023). Numerical Study on the Bending Resistance of Lightweight Built-Up Steel-Concrete Composite Beams. Applied Sciences, 13(13), 7397. https://doi.org/10.3390/app13137397









