Additive Manufacturing in the Construction Industry: The Comparative Competitiveness of 3D Concrete Printing
Abstract
1. Introduction
2. Literature Review
2.1. Evolution of Production and Design Methods in the Construction Industry
2.2. Construction Supply Chain Configurations: On-Site and Off-Site
2.3. Additive Manufacturing and Application for Construction
2.4. Gaps in the Existing Knowledge
3. Methodology
4. Results
4.1. Process Time Analysis
4.2. Cost Analysis
4.2.1. Scenario 1
4.2.2. Scenario 2
4.2.3. Scenario 3
4.2.4. Scenario 4
4.2.5. Scenario 5
4.2.6. Scenario 6
4.2.7. Scenario 7
4.2.8. Summary of the Cost Analysis
5. Discussion
6. Conclusions
- The cost and time competitiveness of conventional construction methods versus 3DCP was evaluated;
- The impact of the design on the cost and time efficiency of 3DCP was analyzed;
- The impact of supply chain configurations (off-site versus on-site construction) on the cost and process time competitiveness of 3DCP was uncovered.
Author Contributions
Funding
Institutional Review Board Statement
Informed Consent Statement
Conflicts of Interest
Appendix A
| 3D View | Top View | |
|---|---|---|
| Rectangular house and its internal and external walls | 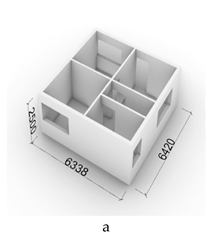 | 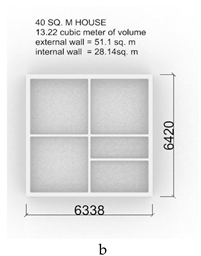 |
| Round house and its internal and external walls | 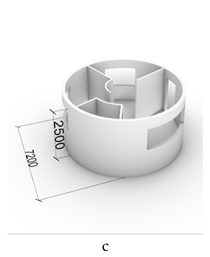 | 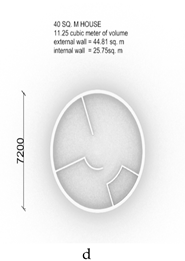 |
Appendix B
| Item | Cost component | Qty | Unit | Rate (€) | Cost |
|---|---|---|---|---|---|
| 1 | Machinery | ||||
| a | Hour of usage of 3DCP * | 21.5 | h | € 4.11 | € 88.48 |
| b | Maintaince of 3D concrete printer | € 0.55 | € 11.8 | ||
| Section Total | € 100.27 | ||||
| 2 | Material | ||||
| a | Concrete | 11.25 | m³ | € 150 | € 669.64 |
| b | Waste | 5 % | € 33.48 | ||
| c | Lintel (windows and doors) | 4 | pc. | € 80 | € 320 |
| d | Reinforcement | 5 % | € 33.48 | ||
| Section Total | € 1056.61 | ||||
| 3 | Labor | ||||
| a | Machine set up | 2 | h | € 42 | € 84 |
| b | Labor cost of operator of robot | 2 | pers. | 43.06 | € 1808.45 |
| c | Labor for in-site transport | 1 | h | € 42 | € 42 |
| Section Total | € 1934.45 | ||||
| 4 | Transportation | ||||
| a | Robot: In the begining and at the end of the project with 2-axle truck (includes the daily driver fee) | € 1 000 | € | 2 | € 20 |
| b | Robot: Before and after the print job with forklift | € 116.67 | € | 1 | € 1.17 |
| c | Robot: During the print with forklift | € 2.33 | € | 0 | € - |
| d | Material ** | € 1000 | € | € 365 | |
| Section Total | € 386.17 | ||||
| Total cost for one building | € 3477.5 | ||||
| Item | Cost component | Qty | Unit | Rate (€) | Cost |
|---|---|---|---|---|---|
| 1 | Machinery | ||||
| a | Hour of usage of 3DCP * | 21.5 | h | € 4.11 | € 88.48 |
| b | Maintaince of 3D concrete printer | € 0.55 | € 11.8 | ||
| c | Offloading the pre-constructed walls and installation of walls at the site using a 50 tonnes crane ** | € 1 139 | € | € 925.44 | |
| Section Total | € 1025.71 | ||||
| 2 | Material | ||||
| a | Dry mix bought in powder form | 11.25 | m³ | € 150 | € 669.64 |
| b | Waste | 5 % | € 33.48 | ||
| c | Lintel (windows and doors) | 4 | pc. | € 80 | € 320 |
| d | Reinforcement | 5 % | € 33.48 | ||
| Section Total | € 1056.61 | ||||
| 3 | Labor | ||||
| a | Machine set up | 0 | h | - | - |
| b | Labor for moving the parts to the storage for drying | 1 | € 42 | € 42 | |
| c | Labor cost of operator of robot | 2 | pers. | € 43.06 | € 1808.45 |
| d | Loading at the factory and offloading at the site | 2 | h | € 42 | € 84 |
| e | Assembly of the walls in the site | 0.5 | h | € 42 | € 231 |
| Section Total | € 2165.45 | ||||
| 4 | Transportation | ||||
| a | Pre-constructed items: Transportation of walls to the site using 2-axle truck *** | € 1000 | € | € 500 | |
| b | Material **** | € 1000 | € | 73 | € 365 |
| Section total | € 865 | ||||
| Total cost for one building | € 5112.77 | ||||
| Item | Cost component | Qty | Unit | Rate (€) | Cost |
|---|---|---|---|---|---|
| 1 | Material | ||||
| a | Concrete including 4% waste, for external walls | 44.8 | m2 | € 26.31 | € 1 178.69 |
| b | Concrete including 4% waste, for interior walls | 25.75 | m2 | € 12.58 | € 323.94 |
| c | Lintel | 4 | pc. | € 80 | € 320 |
| d | Reinforcement | 44.8 | m2 | € 11.94 | € 534.91 |
| e | Timber for extrnal and internal walls | 70.55 | m2 | € 17 | € 1199.35 |
| Section Total | € 3556.89 | ||||
| 2 | Labor | ||||
| a | Formwork for external walls | 44.8 | m2 | € 62.50 | € 2800 |
| b | Formwork for internal walls | 25.75 | m2 | € 31.25 | € 804.69 |
| c | Reinforcement | 44.8 | m2 | € 4.45 | € 199.36 |
| d | Casting concrete for external walls | 44.8 | m2 | € 3.444 | € 154.29 |
| e | Castong concrete for internal walls | 25.75 | m2 | € 1.647 | € 42.41 |
| Section Total | € 4000.75 | ||||
| 3 | Transportation | ||||
| a | Pump car for external walls | 44.8 | m2 | € 11.07 | € 495.94 |
| b | Pump car for interior walls | 25.75 | m2 | € 5.168 | € 133.08 |
| c | Steel * | 44.8 | house | € 10 | € 10 |
| d | Timber | 70.55 | house | € 0.5 | € 0.5 |
| Section Total | € 639.52 | ||||
| Total cost for one building | € 8197.16 | ||||
| Item | Cost component | Qty | Unit | Rate (€) | Cost |
|---|---|---|---|---|---|
| 1 | Machinery | ||||
| a | Hour of usage of 3DCP * | 25.3 | h | € 4.11 | € 103.97 |
| b | Maintaince of 3D concrete printer | € 0.55 | € 13.86 | ||
| Section Total | € 117.83 | ||||
| 2 | Material | ||||
| a | Concrete | 13.22 | m³ | € 150 | € 786.9 |
| b | Waste | 5 % | € 39.35 | ||
| c | Lintel (windows and doors) | 8 | pc. | € 80 | € 640 |
| d | Reinforcement | 5 % | € 39.35 | ||
| Section Total | € 1505.6 | ||||
| 3 | Labor | ||||
| a | Machine set up | 3.5 | h | € 42 | € 147 |
| b | Labor cost of operator of robot | 2 | pers. | 50.6 | € 2125.13 |
| c | Labor for during the print transport | 0.5 | pers. | € 42 | € 21 |
| d | Labor for in-site transport | 1 | h | € 42 | € 42 |
| Section Total | € 2335.13 | ||||
| 4 | Transportation | ||||
| a | Robot: In the begining and at the end of the project (includes the daily driver fee) | € 1 000 | € | 2 | € 20 |
| b | Robot: Before and after the print job | € 116.67 | € | 1 | € 1.17 |
| c | Robot: During the print only relocation | € 116.67 | € | 0.5 | € 0.58 |
| d | Material ** | € 1000 | € | € 430 | |
| Section Total | € 451.75 | ||||
| Total cost for one building | € 4410.31 | ||||
| Item | Cost component | Qty | Unit | Rate (€) | Cost |
|---|---|---|---|---|---|
| 1 | Machinery | ||||
| a | Hour of usage of 3DCP * | 25.3 | h | € 4.11 | € 103.97 |
| b | Maintaince of 3D concrete printer | € 0.55 | € 13.86 | ||
| c | Offloading the pre-constructed walls and installation of walls at the site using a 50 tonnes crane ** | € 1 139 | € | € 925.44 | |
| Section Total | € 1043.27 | ||||
| 2 | Material | ||||
| a | Dry mix bought in powder form | 13.22 | m³ | € 150 | € 786.9 |
| b | Waste | 5 % | € 39.35 | ||
| c | Lintel (windows and doors) | 8 | pc. | € 80 | € 640 |
| d | Reinforcement | 5 % | € 39.35 | ||
| Section Total | € 1505.6 | ||||
| 3 | Labor | ||||
| a | Machine set up | 0 | h | - | - |
| b | Labor for moving the parts to the storage for drying | 1 | h | € 42 | € 42 |
| c | Labor cost of operator of robot | 2 | pers. | € 50.6 | € 2 125.13 |
| d | Loading at the factory and offloading at the site | 2 | h | € 42 | € 84 |
| e | Assembly of the walls in the site | 0.5 | h | € 42 | € 231 |
| Section Total | € 2482.13 | ||||
| 4 | Transportation | ||||
| a | Pre-constructed items: Transportation of walls to the site using 2-axle truck *** | € 1000 | € | € 500 | |
| b | Material **** | € 1000 | € | 86 | € 430 |
| Section total | € 930 | ||||
| Total cost for one building | € 5960.99 | ||||
| Item | Cost component | Qty | Unit | Rate (€) | Cost |
|---|---|---|---|---|---|
| 1 | Material | ||||
| a | Concrete including 4% waste, for external walls | 51.1 | m2 | € 26.31 | € 1344.44 |
| b | Concrete including 4% waste, for interior walls | 28.14 | m2 | € 12.58 | € 354 |
| c | Lintel | 8 | pc. | € 80 | € 640 |
| d | Reinforcement of exterior walls only | 51.1 | m2 | € 11.94 | € 610.13 |
| e | Timber for exterior and interior walls | 79.24 | m2 | € 17 | € 1347.08 |
| Section Total | € 4295.65 | ||||
| 2 | Labor | ||||
| a | Formwork for exterior and interior walls | 79.24 | m2 | € 31.25 | € 2476.25 |
| b | Reinforcement | 51.1 | m2 | € 4.45 | € 227.4 |
| c | Casting concrete for external walls | 51.1 | m2 | € 3.44 | € 175.99 |
| d | Castong concrete for internal walls | 28.14 | m2 | € 1.647 | € 46.35 |
| Section Total | € 2925.99 | ||||
| 3 | Transportation | ||||
| a | Pump car for external walls | 51.1 | m2 | € 11.07 | € 565.68 |
| b | Pump car for interior walls | 28.14 | m2 | € 5.168 | € 145. 43 |
| c | Steel * | 51.1 | house | € 10 | € 10 |
| d | Timber | 79.24 | house | € 0.5 | € 0.5 |
| Section Total | € 721.61 | ||||
| Total cost for one building | € 7943.25 | ||||
| Item | Cost component | Qty | Unit | Rate (€) | Cost |
|---|---|---|---|---|---|
| 1 | Machinery | ||||
| a | Crane | 1.4 | Houses per day | € 1 139 | € 813.6 |
| Section Total | € 813.6 | ||||
| 2 | Material | ||||
| a | External wall elements | 51.1 | m2 | € 140 | € 7154 |
| b | Internal wall elements | 28.14 | m2 | € 90 | € 2 532.6 |
| c | Joint concrete | 79.24 | m2 | € 7.7 | € 610.15 |
| Section Total | € 10 296.75 | ||||
| 3 | Labor | ||||
| a | Assembly of elements | 79.24 | m2 | € 7.92 | € 627.58 |
| b | Joint concrete work | 79.24 | m2 | € 7.92 | € 627.58 |
| Section Total | € 1255.16 | ||||
| 4 | Transportation | ||||
| a | Truck and driver | Approaximately the elements for one house | - | € 500 | € 500 |
| Section Total | € 500 | ||||
| Total cost for one building | € 12,865.51 | ||||
References
- Valente, M.; Sibai, A.; Sambucci, M. Extrusion-based additive manufacturing of concrete products: Revolutionizing and remodeling the construction industry. J. Compos. Sci. 2019, 3, 88. [Google Scholar] [CrossRef]
- Alaloul, W.S.; Liew, M.S.; Zawawi, N.A.W.A.; Mohammed, B.S. Industry revolution IR 4.0: Future opportunities and challenges in construction industry. In MATEC Web of Conferences; EDP Sciences: Paris, France, 2018; Volume 203, p. 02010. [Google Scholar]
- Ituarte, I.F.; Khajavi, S.H.; Partanen, J. Challenges to implementing additive manufacturing in globalised production environments. Int. J. Collab. Enterp. 2016, 5, 232–247. [Google Scholar] [CrossRef]
- Ghaffar, S.; Mullett, P. Commentary: 3D printing set to transform the construction industry. Proc. Inst. Civ. Eng. Struct. Build. 2018, 171, 737–738. [Google Scholar] [CrossRef]
- Bos, F.; Wolfs, R.; Ahmed, Z.; Salet, T. Additive manufacturing of concrete in construction: Potentials and challenges of 3D concrete printing. Virtual Phys. Prototyp. 2016, 11, 209–225. [Google Scholar] [CrossRef]
- Scott, C. Chinese Construction Company 3D Prints an Entire Two-Story House On-Site in 45 Days. 2016. Available online: https://3dprint.com/138664/huashang-tengda-3d-print-house/ (accessed on 20 March 2021).
- Starr, M. World’s first 3D-Printed Apartment Building Constructed in China. 2015. Available online: http://www.cnet.com/news/worlds-first-3d-printed-apartment-building-constructed-in-china/ (accessed on 10 April 2020).
- Ma, G.; Wang, L.; Ju, Y. State-of-the-art of 3D printing technology of cementitious material—An emerging technique for construction. Sci. China Technol. Sci. 2018, 61, 475–495. [Google Scholar] [CrossRef]
- Panda, B.; Tay, Y.W.D.; Paul, S.C.; Tan, M.J. Current challenges and future potential of 3D concrete printing: Aktuelle Herausforderungen und Zukunftspotenziale des 3D-Druckens bei Beton. Mater. Sci. Eng. 2018, 49, 666–673. [Google Scholar] [CrossRef]
- Anastasiou, A.; Tsirmpas, C.; Rompas, A.; Giokas, K.; Koutsouris, D. 3D printing: Basic concepts mathematics and technologies. In Proceedings of the 13th IEEE International Conference on BioInformatics and BioEngineering, Chania, Greece, 10–13 November 2013; IEEE: Piscataway, NJ, USA, 13 November 2013; pp. 1–4. [Google Scholar]
- Holt, C.; Edwards, L.; Keyte, L.; Moghaddam, F.; Townsend, B. Construction 3D printing. In 3D Concrete Printing Technology; Butterworth-Heinemann: Oxford, UK, 2019; pp. 349–370. [Google Scholar]
- Peters, T.F. , Building the Nineteenth Century; The MIT Press: Cambridge, MA, USA, 1996; Volume 19, pp. 25–43. [Google Scholar]
- Moussard, M.; Garibaldi, P.; Curbach, M. The Invention of Reinforced Concrete (1848–1906). In High Tech Concrete: Where Technology and Engineering Meet; Springer: Cham, Swizerland, 2018; pp. 2785–2794. [Google Scholar]
- Weisman, W. New York and the problem of the first skyscraper. J. Soc. Archit. Hist. 1953, 12, 13–21. [Google Scholar] [CrossRef]
- Eiffel, G.; Keochlin, M.; Nougier, E.; Sauvestre, S. The Eiffel Tower; Smithsonian Institution: Washington, DC, USA, 1890. [Google Scholar]
- Pries, F.; Doree, A. A century of innovation in the Dutch construction industry. Constr. Manag. Econ. 2005, 23, 561–564. [Google Scholar] [CrossRef]
- Danhaive, R.; Mueller, C. Structure, Architecture, and Computation: Past and Future. In Proceedings of the ACSA Annual Meeting, Seattle, WA, USA, 17–19 March 2016. [Google Scholar]
- Eastman, C.M.; Eastman, C.; Teicholz, P.; Sacks, R.; Liston, K. BIM Handbook: A Guide to Building Information Modeling for Owners, Managers, Designers, Engineers and Contractors; John Wiley & Sons: Hoboken, NJ, USA, 2011. [Google Scholar]
- Vrijhoef, R.; Koskela, L. The four roles of supply chain management in construction. Eur. J. Purch. Supply Manag. 2000, 6, 169–178. [Google Scholar] [CrossRef]
- Dainty, A.R.; Millett, S.J.; Briscoe, G.H. New perspectives on construction supply chain integration. Supply Chain Manag Int. J. 2001, 6, 163–173. [Google Scholar] [CrossRef]
- Behera, P.; Mohanty, R.P.; Prakash, A. Understanding construction supply chain management. Prod. Plan. Control 2015, 26, 1332–1350. [Google Scholar] [CrossRef]
- Silva, C.A.; Sousa, J.M.C.; Runkler, T.A.; da Costa, J.S. Distributed supply chain management using ant colony optimization. Eur. J. Oper. Res. 2009, 199, 349–358. [Google Scholar] [CrossRef]
- Emelogu, A.; Chowdhury, S.; Marufuzzaman, M.; Bian, L. Distributed or centralized? A novel supply chain configuration of additively manufactured biomedical implants for southeastern US States. CIRP J. Manuf. Sci. Technol. 2019, 24, 17–34. [Google Scholar] [CrossRef]
- Girmscheid, G. Industrialization in building construction: Production technology or management concept? Understanding the Construction Business and Companies in the New Millennium. In Proceedings of the 11th Joint Cib International Symposium: Combining Forces-Advancing Facilities Management and Construction through Innovation, Helsinki, Finland, 13–16 June 2005; VTT Technical Research Centre of Finland and RILUniversity of West Indies: Helsinki, Finland, 2005; Volume 1, pp. 427–441. [Google Scholar]
- Tam, V.W.; Tam, C.M.; Zeng, S.X.; Ng, W.C. Towards adoption of prefabrication in construction. Build. Environ. 2007, 42, 3642–3654. [Google Scholar] [CrossRef]
- Haron, N.A.; Hamzah, A.R.; Hanid, M. A literature review of the advantages and barriers to the implementation of industrialised building system (IBS) in construction industry. Malays. Constr. Res. J. 2009, 2, 10–14. [Google Scholar]
- Fenner, A.E.; Razkenari, M.; Hakim, H.; Kibert, C.J. A review of prefabrication benefits for sustainable and resilient coastal areas. In Proceedings of the 6th International Network of Tropical Architecture Conference, Tropical Storms as a Setting for Adaptive Development and Architecture, Gainesville, FL, USA, 1–3 December 2017; pp. 1–3. [Google Scholar]
- Allevi, G.; Capponi, L.; Castellini, P.; Chiariotti, P.; Docchio, F.; Freni, F.; Marsili, R.; Martarelli, M.; Montanini, R.; Pasinetti, S.; et al. Investigating additive manufactured lattice structures: A multi-instrument approach. IEEE Trans. Instrum. Meas. 2019, 69, 2459–2467. [Google Scholar] [CrossRef]
- Malaeb, Z.; AlSakka, F.; Hamzeh, F. 3D concrete printing: Machine design, mix proportioning, and mix comparison between different machine setups. In 3D Concrete Printing Technology; Butterworth-Heinemann: Oxford, UK, 2019; pp. 115–136. [Google Scholar]
- Camacho, D.D.; Clayton, P.; O’Brien, W.J.; Seepersad, C.; Juenger, M.; Ferron, R.; Salamone, S. Applications of additive manufacturing in the construction industry—A forward-looking review. Autom. Constr. 2018, 89, 110–119. [Google Scholar] [CrossRef]
- Krimi, I.; Lafhaj, Z.; Ducoulombier, L. Prospective study on the integration of additive manufacturing to building industry—Case of a French construction company. Addit. Manuf. 2017, 16, 107–114. [Google Scholar] [CrossRef]
- Ghaffar, S.H.; Corker, J.; Fan, M. Additive manufacturing technology and its implementation in construction as an eco-innovative solution. Autom. Constr. 2018, 93. [Google Scholar] [CrossRef]
- Nerella, V.N.; Mechtcherine, V. Studying the printability of fresh concrete for formwork-free concrete onsite 3D printing technology (CONPrint3D). In 3D Concrete Printing Technology; Butterworth-Heinemann: Oxford, UK, 2019; pp. 333–347. [Google Scholar]
- Hager, I.; Golonka, A.; Putanowicz, R. 3D printing of buildings and building components as the future of sustainable construction. Procedia Eng. 2016, 151, 292–299. [Google Scholar] [CrossRef]
- Bhooshan, S.; van Mele, T.; Block, P. Equilibrium-aware shape design for concrete printing. In Humanizing Digital Reality; Springer: Singapore, 2018; pp. 493–508. [Google Scholar]
- Tay, Y.W.D.; Panda, B.; Paul, S.C.; Mohamed, N.A.N.; Tan, M.J.; Leong, K.F. 3D printing trends in building and construction industry: A review. Virtual Phys. Prototyp. 2017, 12, 261–276. [Google Scholar] [CrossRef]
- Goldin, M. Chinese Company Builds Houses Quickly with 3D Printing. Available online: mashable.com (accessed on 29 April 2014).
- Van Baarsen, S.B.; Schönwälder, J.; Houtman, R.; van der Veen, A.C.; Vermeulen, H.; Haan, S.D. The 3D printed canal house. In Proceedings of the IASS Annual Symposia; International Association for Shell and Spatial Structures (IASS): Amsterdam, The Netherlands, 2015; Volume 2015, pp. 1–7. [Google Scholar]
- de Schutter, G.; Lesage, K.; Mechtcherine, V.; Nerella, V.N.; Habert, G.; Agusti-Juan, I. Vision of 3D printing with concrete—Technical, economic and environmental potentials. Cem. Concr. Res. 2018, 112, 25–36. [Google Scholar] [CrossRef]
- Siddika, A.; Al Mamun, A.; Ferdous, W.; Saha, A.K.; Alyousef, R. 3D-printed concrete: Applications, performance, and challenges. J. Sustain. Cem. Based Mater. 2020, 9, 127–164. [Google Scholar] [CrossRef]
- De Soto, I.A.-J.G.; Joss, S.; Hunhevicz, J. Implications of Construction 4.0 to the workforce and organizational structures. Int. J. Constr. Manag. 2019. [Google Scholar] [CrossRef]
- Lowke, D.; Dini, E.; Perrot, A.; Weger, D.; Gehlen, C.; Dillenburger, B. Particle-bed 3D printing in concrete construction—Possibilities and challenges. Cem. Concr. Res. 2018, 112, 50–65. [Google Scholar] [CrossRef]
- Buchanan, C.; Gardner, L. Metal 3D printing in construction: A review of methods, research, applications, opportunities and challenges. Eng. Struct. 2019, 180, 332–348. [Google Scholar] [CrossRef]
- Weng, Y.; Li, M.; Ruan, S.; Wong, T.N.; Tan, M.J.; Yeong, K.L.O.; Qian, S. Comparative economic, environmental and productivity assessment of a concrete bathroom unit fabricated through 3D printing and a precast approach. J. Clean. Prod. 2020, 261, 121245. [Google Scholar] [CrossRef]
- Jagoda, J.; Diggs-McGee, B.; Kreiger, M.; Schuldt, S. The Viability and Simplicity of 3D-Printed Construction: A Military Case Study. Infrastructures 2020, 5, 35. [Google Scholar] [CrossRef]
- Allouzi, R.; Al-Azhari, W.; Allouzi, R. Conventional Construction and 3D Printing: A Comparison Study on Material Cost in Jordan. J. Eng. 2020, 2020. [Google Scholar] [CrossRef]
- Bell, W. What do we mean by futures studies. In New Thinking for a New Millennium: The Knowledge Base of Futures Studies; Routledge: London, UK, 2002; Chapter 1. [Google Scholar]
- Börjeson, L.; Höjer, M.; Dreborg, K.H.; Ekvall, T.; Finnveden, G. Scenario types and techniques: Towards a user’s guide. Futures 2006, 38, 723–739. [Google Scholar] [CrossRef]
- Townsend, T. International Construction Market Survey 2019. Available online: https://www.turnerandtownsend.com/en/perspectives/international-construction-market-survey-2019/ (accessed on 29 March 2021).
- Rakennustieto. 2021. Available online: https://kortistot.rakennustieto.fi/kortit/Ratu%20F31-0360 (accessed on 27 March 2021).
- KUKA KR 120 R3900 Ultra, K. Augsburg: KUKA Deutschland. 2021. Available online: https://www.kuka.com/-/media/kuka-downloads/imported/6b77eecacfe542d3b736af377562ecaa/0000189662_en.pdf?rev=fb14749f6d8a4fc78eefb97fe35d948b&hash=463F7C79587ADF40E64888B874957A21 (accessed on 28 March 2021).
- Duo-Mix-Connect-M-Tec. 2021. Available online: https://m-tec.com/construction-site-equipment/machines/mixing-pumps/duo-mix-connect/ (accessed on 28 March 2021).
- Paul, S.C.; van Zijl, G.P.; Tan, M.J.; Gibson, I. A review of 3D concrete printing systems and materials properties: Current status and future research prospects. Rapid Prototyp. J. 2018, 24, 784–798. [Google Scholar] [CrossRef]
- Aggarwal, V.; Parameswaran, L. 2015. Effect of overweight trucks on fatigue damage of a bridge. In Advances in Structural Engineering; Springer: New Delhi, India, 2015; pp. 2483–2491. [Google Scholar]
- Sanjayan, J.G.; Nematollahi, B. 3D concrete printing for construction applications. In 3D Concrete Printing Technology; Butterworth-Heinemann: Oxford, UK, 2019; pp. 1–11. [Google Scholar]
- Nematollahi, B.; Xia, M.; Sanjayan, J. Current progress of 3D concrete printing technologies. In Proceedings of the International Symposium on Automation and Robotics in Construction, Taipei, Taiwan, 28 June–1 July 2017. [Google Scholar]
- Gaudillière, N.; Dirrenberger, J.; Duballet, R.; Bouyssou, C.; Mallet, A.; Roux, P.; Zakeri, M.; Xtree, E.R. Industrialising Concrete 3D Printing: Three Case Studies. In Design Transactions: Rethinking Information Modelling for a New Material Age; UCL Press: London, UK, 2020; p. 158. [Google Scholar]
- Elnaeem, R.; Taglsir, M. Applicability of using the 3D concrete printing technology in Sudan. FES J. Eng. Sci. 2020, 9, 64–70. [Google Scholar]
- Diks, T. The Roadmap to Standards for 3D Concrete Printing. Research on the Interplay between Technological and Legislative Developments. Bachelor’s Thesis, University of Twente, Enschede, The Netherland, 2019. [Google Scholar]
- ISO. ISO/ASTM PRF TS 52930. 2021. Available online: https://www.iso.org/standard/79527.html (accessed on 28 March 2021).
- Tetik, M.; Peltokorpi, A.; Seppänen, O.; Holmström, J. Direct digital construction: Technology-based operations management practice for continuous improvement of construction industry performance. Autom. Constr. 2019, 107, 102910. [Google Scholar] [CrossRef]
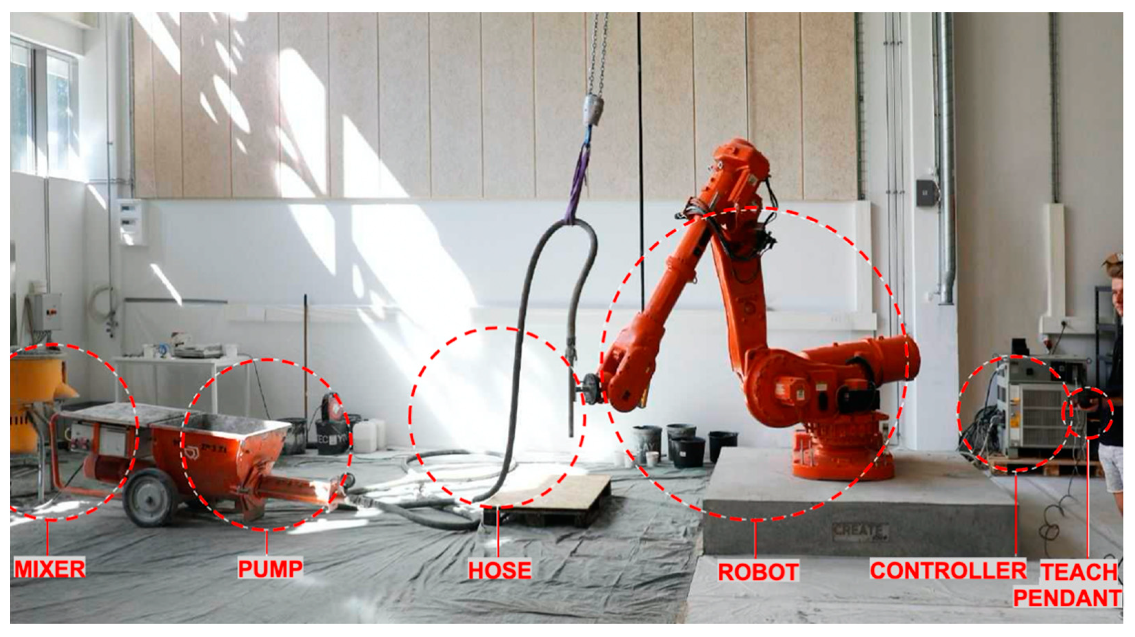
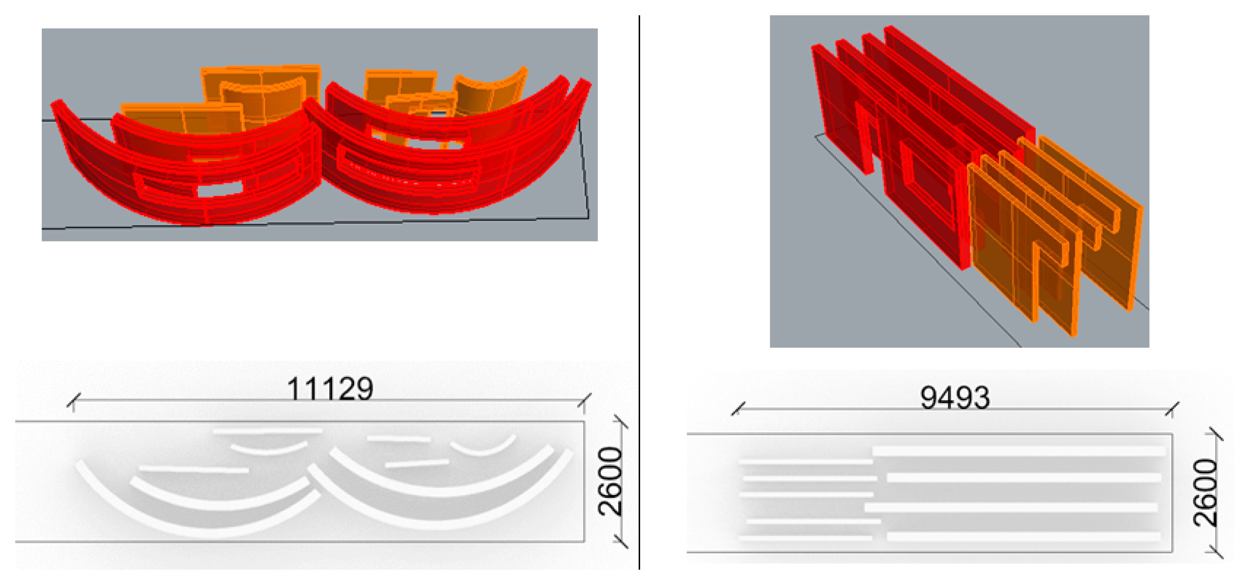
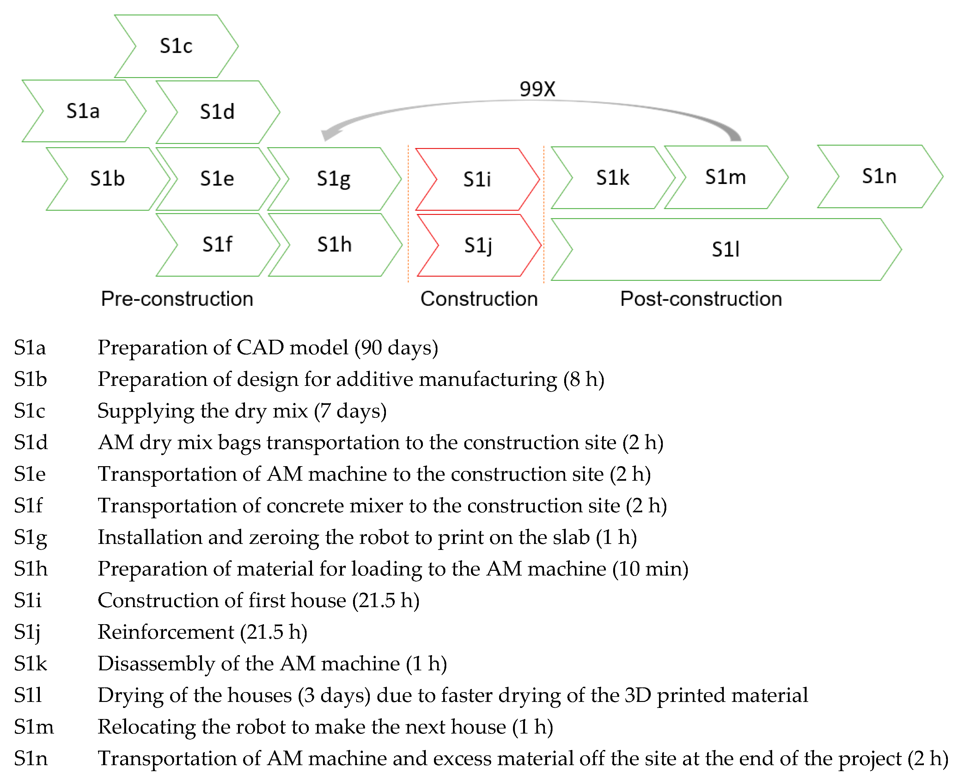
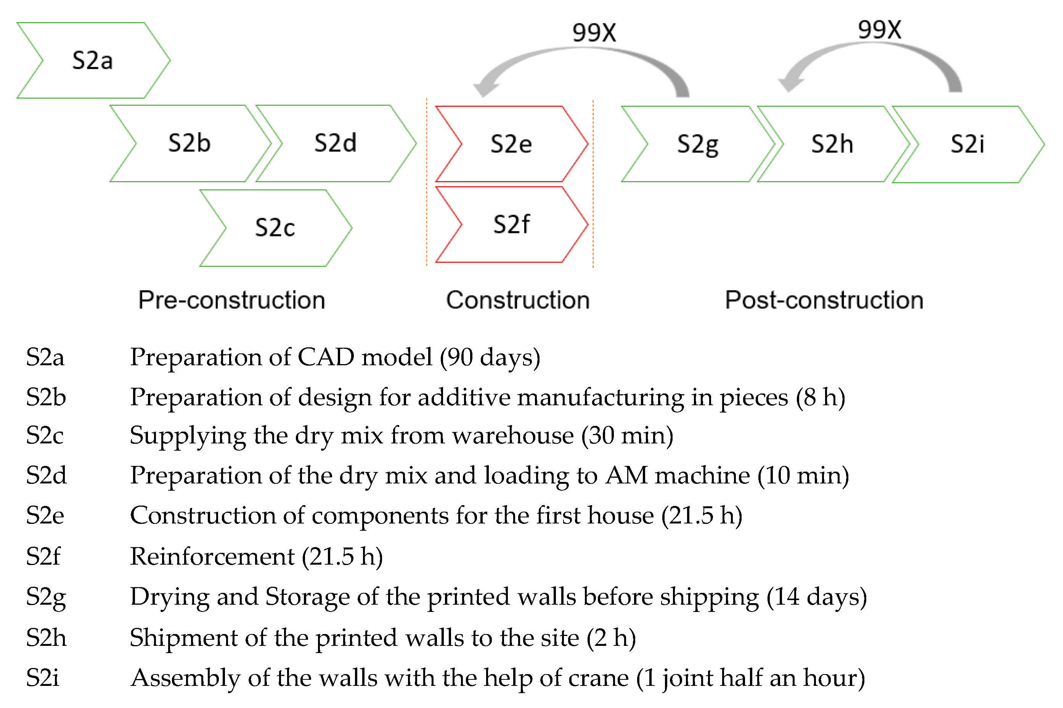
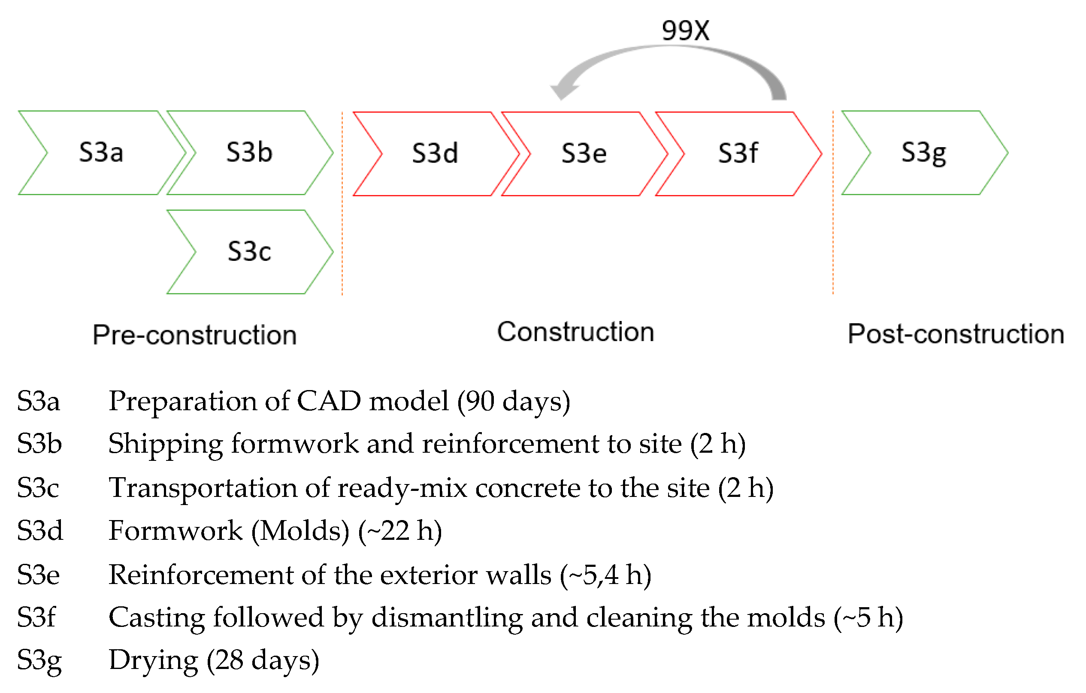
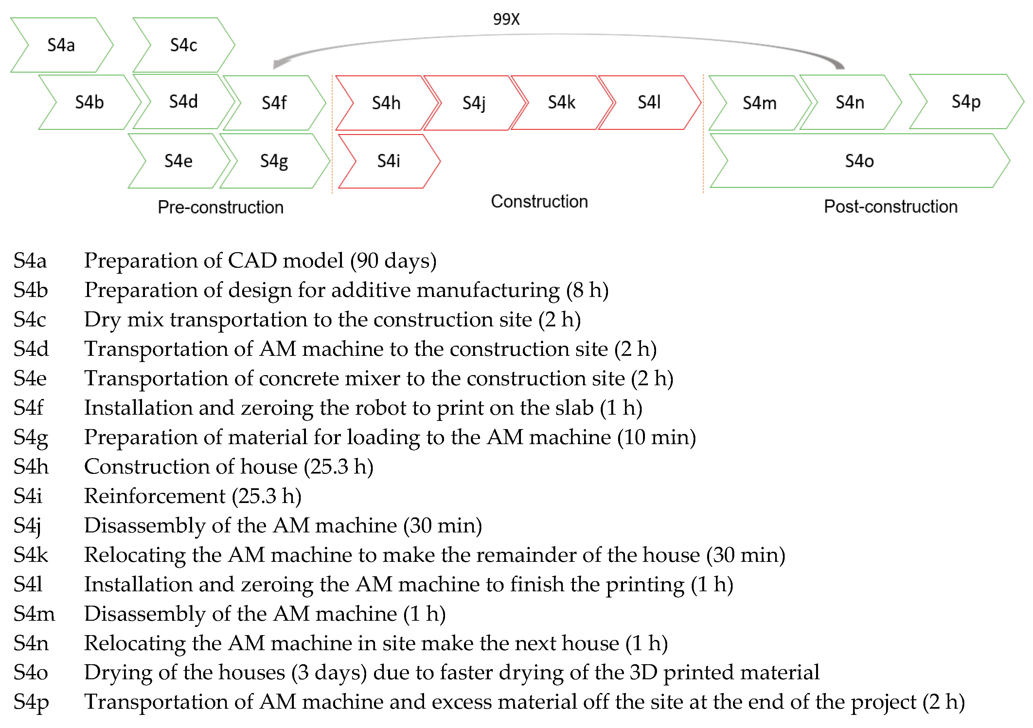
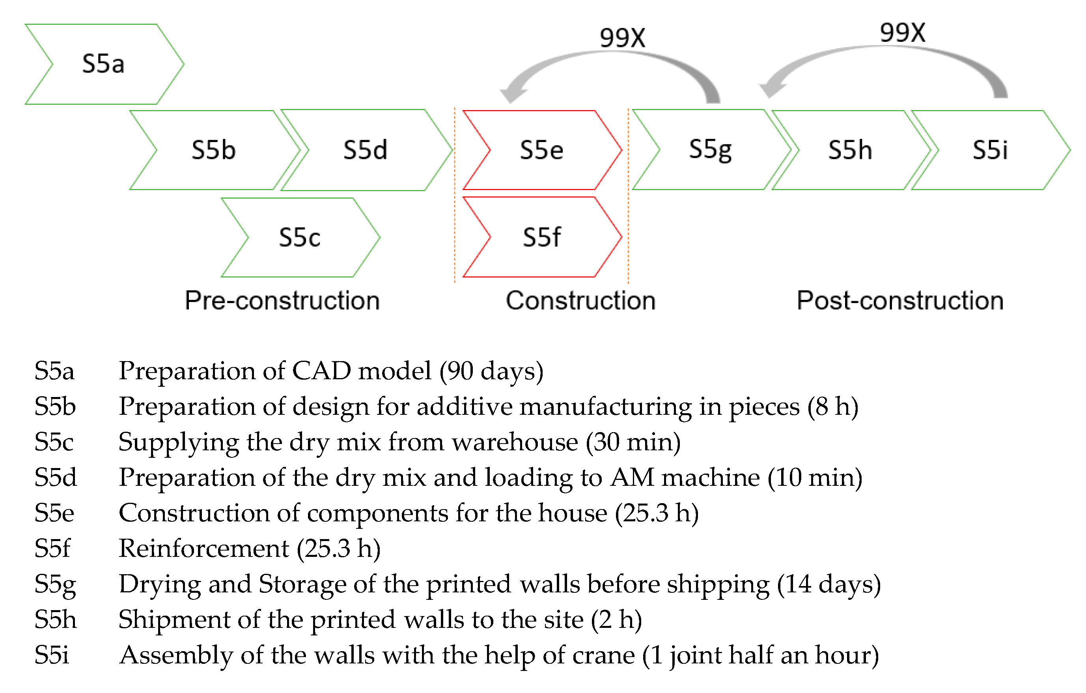
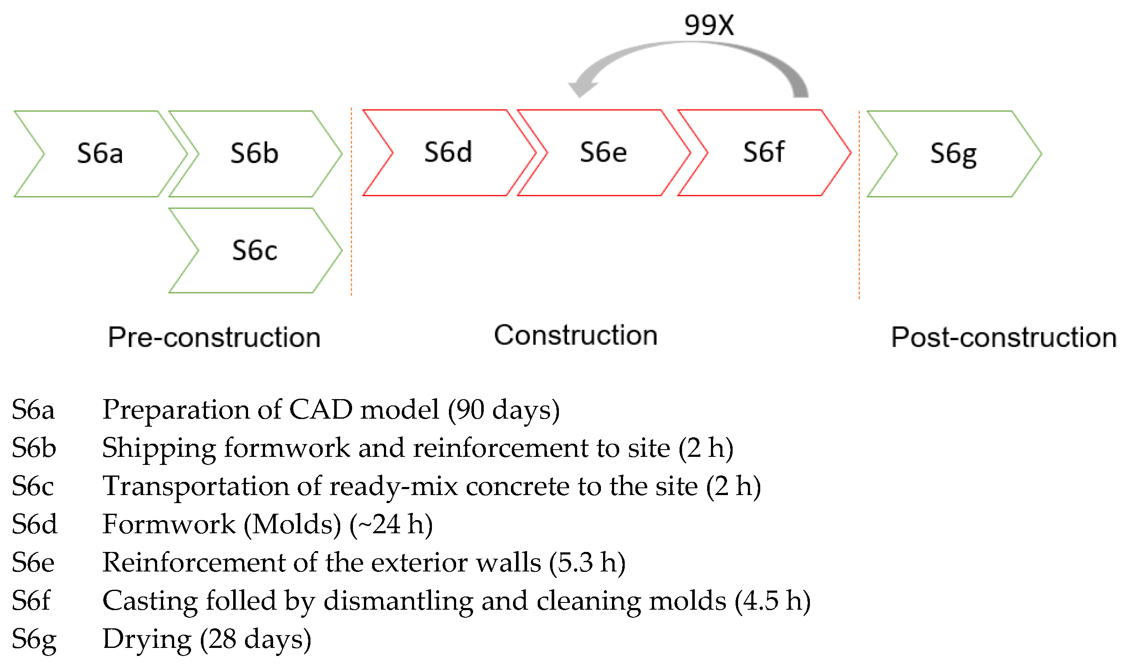

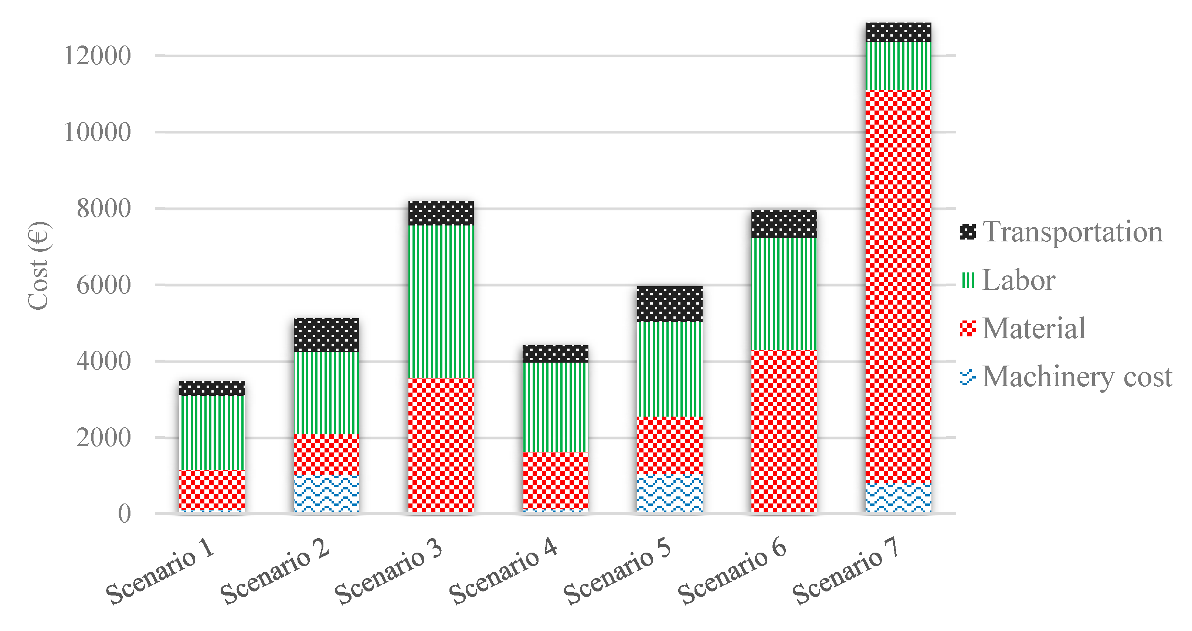
| Technologies | |||
|---|---|---|---|
Round house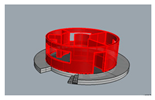 | Supply chain configuration | 3DCP | Conventional construction |
| On-site | Scenario 1 (On-site printing of round house: ONP-RND) | Scenario 3 (On-site conventional construction of round house: ONC-RND) | |
| Off-site | Scenario 2 (Off-site printing of round house: OFP-RND) | - | |
Rectangular house | On-site | Scenario 4 (On-site printing of rectangular house: ONP-RECT) | Scenario 6 (On-site conventional construction of rectangular house: ONC-RECT) |
| Off-site | Scenario 5 (Off-site printing of rectangular house: OFP-RECT) | Scenario 71 (Off-site conventional construction of rectangular house: OFC-RECT) | |
| Item | Equipment or Raw Material Specifications | Pricing (EUR) |
|---|---|---|
| Printing machinery | Kuka robotic arm KR120 R3900 + concrete pump [51] | 135,000 |
| Concrete mixer | M-tec duo connect [52] | 15,000 |
| Forklift | 3 tons lifting capacity | 35,000 |
| Raw materials for conventional methods | Generic concrete and formwork materials | 110 per m3 |
| Raw material for 3D printing | Premixed dry material in 1-ton bags | 150 per m3 |
| Scenario | Pre-Construction | Construction | Post-Construction | Total (h) |
|---|---|---|---|---|
| S1 (ONP-RND) | 11 h | 21.5 h | 3 d | 4 days 8.5 h |
| S2 (OFP-RND) | 8.16 h | 21.5 h | 14 d 7.5 h | 15 days 13.16 h |
| S3 (ONC-RND) | 2 h | 34.4 h | 28 days | 29 days 12.4 h |
| S4 (ONP-RECT) | 11 h | 27.3 h | 3 days | 4 days 14.3 h |
| S5 (OFP-RECT) | 8.16 h | 25.3 h | 14 d 7.5 h | 15 days 16.96 h |
| S6 (ONC-RECT) | 2 h | 35.8 h | 28 days | 29 days 13.8 h |
| S7 1 (OFC-RECT) | 6 months 1 h | 30 h | 1 days | 6 months 2 days 7 h |
| Item | Specification | Cost of Rental Per Day (EUR/day) | Application |
|---|---|---|---|
| Truck, 2-axle (including the driver) | 16.2-ton capacity [54] | 1000 | Transportation of robot |
| Crane truck (including the operator) | 50-ton capacity | 1139 | Movement of walls on the site |
| Forklift | 3-ton capacity | 9.33 | Movement of robot on-site |
| Concrete mixer truck | 6.1 m3 capacity | EUR 164 + EUR 200/h (operator + truck) | Mixing concrete |
| Scenario | Machinery and Production Equipment (EUR) | Material (EUR) | Labor (EUR) | Transportation (EUR) | Total (EUR) |
|---|---|---|---|---|---|
| S1 (ONP-RND) | 100.27 (2.9%) | 1056.61 (30.4%) | 1934.45 (55.6%) | 386.17 (11.1%) | 3477.5 |
| S2 (OFP-RND) | 1025.71 (20.1%) | 1056.61 (20.7%) | 2165.45 (42.4%) | 865 (16.9%) | 5112.77 |
| S3 (ONC-RND) | - | 3556.89 (43.4%) | 4000.75 (48.8%) | 639.52 (7.8%) | 8197.16 |
| S4 (ONP-RECT) | 117.83 (2.7%) | 1505.6 (34.1%) | 2335.13 (52.9%) | 451.75 (10.2%) | 4410.31 |
| S5 (OFP-RECT) | 1043.27 (17.5%) | 1505.60 (25.3%) | 2482.13 (41.6%) | 930 (15.6%) | 5960.99 |
| S6 (ONC-RECT) | - | 4295.65 (54.1%) | 2925.99 (36.8%) | 721.61 (9.1%) | 7943.25 |
| S7 (OFC-RECT) 1 | 813.6 (6.3%) | 10,296.75 (80%) | 1255.16 (9.75%) | 500 (3.9%) | 12,865.51 |
Publisher’s Note: MDPI stays neutral with regard to jurisdictional claims in published maps and institutional affiliations. |
© 2021 by the authors. Licensee MDPI, Basel, Switzerland. This article is an open access article distributed under the terms and conditions of the Creative Commons Attribution (CC BY) license (https://creativecommons.org/licenses/by/4.0/).
Share and Cite
Khajavi, S.H.; Tetik, M.; Mohite, A.; Peltokorpi, A.; Li, M.; Weng, Y.; Holmström, J. Additive Manufacturing in the Construction Industry: The Comparative Competitiveness of 3D Concrete Printing. Appl. Sci. 2021, 11, 3865. https://doi.org/10.3390/app11093865
Khajavi SH, Tetik M, Mohite A, Peltokorpi A, Li M, Weng Y, Holmström J. Additive Manufacturing in the Construction Industry: The Comparative Competitiveness of 3D Concrete Printing. Applied Sciences. 2021; 11(9):3865. https://doi.org/10.3390/app11093865
Chicago/Turabian StyleKhajavi, Siavash H., Müge Tetik, Ashish Mohite, Antti Peltokorpi, Mingyang Li, Yiwei Weng, and Jan Holmström. 2021. "Additive Manufacturing in the Construction Industry: The Comparative Competitiveness of 3D Concrete Printing" Applied Sciences 11, no. 9: 3865. https://doi.org/10.3390/app11093865
APA StyleKhajavi, S. H., Tetik, M., Mohite, A., Peltokorpi, A., Li, M., Weng, Y., & Holmström, J. (2021). Additive Manufacturing in the Construction Industry: The Comparative Competitiveness of 3D Concrete Printing. Applied Sciences, 11(9), 3865. https://doi.org/10.3390/app11093865







