Optimal Renovation Strategies through Life-Cycle Analysis in a Pilot Building Located in a Mild Mediterranean Climate
Abstract
1. Introduction
- Engagement and training: targets final users (owners and inhabitants) through knowledge transfer and behavioural upgrades, as well as building professionals, entrepreneurs, workers, and policy makers.
- Optimal solutions: an extensive optimization project based on LCC analysis of the renovated buildings has been performed to compose cost-optimal packages of solutions (POSs) to be applied to different residential typologies according to a one-stop-shop and a step-by-step intervention logic.
- Finance and Regulations: regards the testing of available innovative financial solutions (e.g., guarantee and solidarity funds, credit transfer mechanisms, etc.) and the development of the HAPPEN financial solution, fully integrated with the POS.
State of the Art
- It was performed for one region, studying the most typical kind of building.
- The type of refurbishment measures and thermal performance parameters of the elements of the envelope and systems are always an input for the model and as a consequence they are not calculated following a cost-optimal methodology, although one scenario is called “cost-optimal analysis”.
- -
- LCC approach showing the different alternatives for the renovation.
- -
- Renovation measures comprising of façades, windows, roofs, slabs, ventilation system, infiltration improvement, thermal bridges, and domestic hot water production.
- -
- The price of the renovation measures was taken from a national official database of construction which includes the installation costs.
- -
- Identification of the cost optimal combination of measures that minimize the LCC over a 30 year period for a pilot building in a given climate.
- -
- Definition of a package of optimal solutions that are remarkably close to the optimum set of renovation measures that could be used for similar buildings in the same climate region.
2. Methods
2.1. LCC Calculation
2.2. Energy Consumption Calculation
2.2.1. Thermal Zoning
2.2.2. Thermal Bridges
2.2.3. Ventilation and Infiltration
2.3. Energy Costs/Economic Parameters
2.3.1. Energy Costs
2.3.2. Interest Rate, Discount Rate
2.4. Definition of Package of Optimal Solutions
3. Case Study: Apartment Building MedZEB Renovation
3.1. Apartment Building
3.2. Renovation Measures
3.2.1. Envelope Elements
3.2.2. Thermal Bridges
3.2.3. Ventilation and Infiltration Solutions
3.2.4. Domestic Hot Water Production Systems
3.2.5. Cooling and Heating Systems
4. Results and Discussion
4.1. General Application of the Methodology and Obtaining the Optimal Solution Package
- -
- the mildness of the climate. In other locations with colder outdoor temperatures the solution could differ;
- -
- the price of the ventilation system in relation to the price of other renovation measures.
4.2. Optimal Solution for the Pilot Building
5. Conclusions
Author Contributions
Funding
Institutional Review Board Statement
Data Availability Statement
Acknowledgments
Conflicts of Interest
Appendix A. List of Renovation Measures
| Façade: Transmittance U = 1.17 W/m2·K | |||||
 | Layers | Materials | D (cm) | ||
| Ext. | Exposed ceramic brick | 11.5 | |||
| 2 | Air chamber | 3 | |||
| 3 | Hollow ceramic brick | 7 | |||
| Int. | Plaster lining | 1 | |||
| Roof: Transmittance U = 1.47 W/m2 K | |||||
 | Layers | Materials | D (cm) | ||
| Ext. | Outdoor ceramic tiles | 2 | |||
| 2 | Gripping mortar | 1 | |||
| 3 | Waterproofing sheet layer | 0.3 | |||
| 4 | Horizontal ceramic brick base | 3 | |||
| 5 | Air chamber | 22.5 | |||
| 6 | Existing slab | 25 | |||
| Int. | Gypsum plaster | 1 | |||
| Slab: Internal slab between the ground floor and the first floor. Transmittance U = 1.72 W/m2·K | |||||
 | Layers | Materials | D (cm) | ||
| Int. | Marble floor finish | 1 | |||
| 2 | Cement mortar | 1 | |||
| 3 | Reinforced concrete slab | 25 | |||
| 4 | Air cavity | 2 | |||
| Ext. | Plasterboard ceiling | 1 | |||
| Windows: Transmittance U (W/m2 K) = 5.7 | |||||
| Description | |||||
| Single-glazed units with aluminum frame system without thermal bridge break. The glazing solar factor is 0.85. Folding leaf opening system. | |||||
| Balcony doors: Transmittance U (W/m2 K) = 5.7 | |||||
| Description | |||||
| Single-glazed units with aluminum frame system without thermal bridge break. The glazing solar factor is 0.85. Sliding door opening system. | |||||
| Thermal bridges 1: Joint between façade and slab at balcony. Linear thermal transmittance ᴪe (W/mK) = 1.003 | |||||
 | Description | ||||
| The initial values for the linear thermal transmittance were selected from the official documents of the Spanish Technical Building Code [38] except for the joints between façades and slabs because these were not present in the previous atlas. The initial value of this kind of thermal bridge was evaluated using the Therm© software tool. The figure on the left shows the heat flux gradient. The evaluated psi-value of the detail is 1.003 W/mK. | |||||
| Ventilation system: air changes per hour, ACH = 1 | |||||
| Type | Description | ||||
| Natural | The ventilation rate of the existing building currently relies only on natural ventilation from opening windows. Thus, for the assessment of the energy needs, the software tool considers the minimum air ventilation rate required by the building technical code, which in this building is 1 air change per hour (ACH). | ||||
| Infiltration: n50 = 10 | |||||
| Description | |||||
| The initial airtightness of the building was quantified by a n50 value of 8.5 which corresponds to the average value of the existing buildings in Spain [39]. | |||||
| Domestic hot water (DHW) system: η = 0.92 | |||||
| Type | Description | ||||
| Mixed gas boiler | The domestic hot water system is based on a mixed gas boiler with a seasonal performance of 0.92. | ||||
| Heating system | |||||
| Type | Description | ||||
| Natural gas boiler | Default system from the Spanish technical building code [40]: natural gas heating system with a nominal performance of 0.92 | ||||
| Cooling system | |||||
| Type | Description | ||||
| Centralized Heat pump | Default system from the Spanish Building Regulations [40]: one centralized heat pump per dwelling with a nominal performance coefficient of 2.60. | ||||
| Façade | Layers | Materials | D (cm) | U (W/m2K) | Price (€/m2) |
|---|---|---|---|---|---|
| 1/ | Existing building façade composition (description on Section 3.1 of this paper) | 84.35 | |||
2/  | Ext.layer Layer 2 Layer 3 Layer 4 Int. layer | Exposed ceramic brick Cement plaster Air chamber Rockwool insulation Plasterboard lining | 11.5 2 2 5 1.5 | 0.46 | 85.67 |
3/  | Ext.layer Layer 2 Layer 3 Layer 4 Int. layer | Cement plaster hollow brick Rockwool insulation hollow brick Plaster lining | 1.5 11 5 9 1.5 | 0.39 | 79.07 |
4/  | Ext.layer Layer 2 Layer 3 Layer 4 Layer 5 Int. layer | Cement render hollow brick air cavity Rockwool insulation hollow brick Plaster lining | 1.5 11 5 5 7 1.5 | 0.38 | 78.50 |
5/  | Ext.layer Layer 2 Layer 3 Layer 4 Int. layer | Cement render Solid brick air cavity Rockwool insulation Plasterboard lining | 1.5 19 2 5 1.5 | 0.4 | 65.57 |
6/  | Ext.layer Layer 2 Layer 3 Int. layer | EPS insulation Air cavity Solid brick Plaster lining | 6 6 11.5 1.5 | 0.48 | 76.18 |
7/  | Ext.layer Layer 2 Layer 3 Int. layer | EPS insulation Air cavity XPS insulation Plasterboard lining | 6 6 4.8 1.5 | 0.31 | 53.72 |
8/  | Ext.layer Layer 2 Layer 3 Layer 4 Layer 5 Int. layer | Cement render XPS insulation Air cavity Waterproofed Plasterboard XPS insulation Plasterboard lining | 1 4.8 5 1.3 4.8 1.5 | 0.34 | 125.61 |
9/  | Ext.layer Layer 2 Layer 3 Layer 4 Layer 5 Layer 6 Int. layer | Mineral fiber Reinforced Plasterboard (PB) EPS insulation Mineral fiber Reinforced PB Air cavity Waterproofed Plasterboard EPS insulation Plasterboard lining | 1 8 1 6 1.3 4.8 1.5 | 0.26 | 144.68 |
| Windows | ||||
|---|---|---|---|---|
| Solution | Glazing & Frame Systems | D (cm) | U (W/m2K) | Price (€/m2) |
| 1/ | Existing building façade composition (description on Section 3.1 of this paper) | |||
| 2/ | Aluminium frame 2 folding leaves with thermal break system Double glazing low emissive coating + solar protection 6/12/6 mm U: 1.8 W/m2k Luminous transmittance: 49% G: 0.38 | 135 × 120 | 2.25 | 104.27 |
| 3/ | Aluminium frame 2 folding leaves with thermal break system and airtightness joint. Double glazing guardian sun 6/12/6 mm U: 2.8 W/m2k Luminous transmittance: 42% G: 0.49 | 135 × 120 | 3.94 | 122.20 |
| 4/ | Aluminium Monoblock frame 2 folding leaves with thermal break system, airtightness joint. Shutter. Double glazing guardian sun 6/12/6-6 mm with acoustic film U: 2.6 W/m2k Luminous transmittance: 42% G: 0.40 | 135 × 120 | 2.9 | 163.38 |
| 5/ | Aluminium monoblock frame 2 folding leaves with thermal break system, airtightness joint. Double glazing green tinted guardian sun 6/12/6 mm with dehydrated air chamber U: 2.8 W/m2k Luminous transmittance: 61% G: 0.59 | 135 × 120 | 2.98 | 114.86 |
| 6/ | Aluminium monoblock frame 2 folding leaves with thermal break system, airtightness joint. Double glazing guardian sun 6/12/6 mm with dehydrated air chamber U: 2.8 W/m2k Luminous transmittance: 61% G: 0.59 | 135 × 120 | 3.1 | 118.25 |
| 7/ | PVC frame, 2 folding leaves, with thermal break system. No air tightening reinforce need. Triple glazing of clear glass panels 8/16/6/16/8 with 2 air chambers argon filled. U:0.60 W/m2k G: 0.62 | 135 × 120 | 0.61 | 194.10 |
| External Doors | ||||
| Solution | Glazing & Frame Systems | D (cm) | U (W/m2K) | Price (€/m2) |
| 1/ | Existing building façade composition (description on Section 3.1 of this paper) | |||
| 2/ | Aluminium sliding door frame system 2 leaves with thermal break system, airtightness joint. Double glazing low emissive coating 6/12/6 mm U: 1.6 W/m2k Luminous transmittance: 66% G: 0.41 | 210 × 220 | 2.97 | 148.65 |
| 3/ | Aluminium sliding door frame system 2 leaves with thermal break system, airtightness joint. Double glazing low emissive coating 6/12/6 mm U: 2.09 W/m2k Luminous transmittance: 66% G: 0.3 | 210 × 220 | 3.39 | 133.21 |
| 4/ | Aluminium sliding door frame system 2 leaves with thermal break system, airtightness joint. Double glazing low emissive coating 6/25/6 mm with internal blind system in the air chamber U: 2.2 W/m2k G: 0.6 | 210 × 220 | 3.48 | 581.50 |
| 5/ | Aluminium sliding door frame system 2 leaves with thermal break system, airtightness joint. Double glazing low emissive coating 6/12/6 mm U: 2.8 W/m2k G: 0.70 | 210 × 220 | 2.97 | 143.32 |
| 6/ | Aluminium sliding door frame system 2 leaves with thermal break system, airtightness joint. Double glazing guardian sun 6/12/6 mm with dehydrated air chamber U: 2.6 W/m2k Luminous transmittance: 61% G: 0.22 | 210 × 220 | 2.82 | 190.43 |
| 7/ | PVC sliding door frame system, 2 leaves with thermal break system. U: 0.60 W/m2k Triple glazing of clear glass panels 6/16/6/16/6 with 2 air chambers. G: 0.62 | 210 × 220 | 0.61 | 255.44 |
| Roof | Layers | Materials | D (cm) | U (W/m2K) | Price (€/m2) |
|---|---|---|---|---|---|
| 1/ | Existing building façade composition (description on Section 3.1 of this paper) | ||||
| 2/ | Ext. layer | Earth substrate | 18 | 0.20 | 81.88 |
| Layer 2 | Polyester resin | 1 | |||
| Layer 3 | XPS insulation | 12 | |||
| Layer 4 | Waterproofing layer | 2 | |||
| Layer 5 | Cement mortar | 2 | |||
| Layer 6 | Cellular concrete | 2 | |||
| Layer 7 | Reinforced concrete slab | 25 | |||
| 3/ | Ext. layer | Earth substrate | 18 | 0.16 | 96.81 |
| Layer 2 | Polyester resin | 1 | |||
| Layer 3 | XPS insulation | 16 | |||
| Layer 4 | Waterproofing layer | 2 | |||
| Layer 5 | Cement mortar | 2 | |||
| Layer 6 | Cellular concrete | 2 | |||
| Layer 7 | Reinforced concrete slab | 25 | |||
| 4/ | Ext. layer | Earth substrate | 18 | 0.28 | 77.47 |
| Layer 2 | Polyester resin | 1 | |||
| Layer 3 | XPS insulation | 8 | |||
| Layer 4 | Waterproofing layer | 2 | |||
| Layer 5 | Cement mortar | 2 | |||
| Layer 6 | Cellular concrete | 2 | |||
| Layer 7 | Reinforced concrete slab | 25 | |||
| 5/ | Ext. layer | Earth substrate | 18 | 0.54 | 71.60 |
| Layer 2 | Polyester resin | 1 | |||
| Layer 3 | XPS insulation | 3 | |||
| Layer 4 | Waterproofing layer | 2 | |||
| Layer 5 | Cement mortar | 2 | |||
| Layer 6 | Cellular concrete | 2 | |||
| Layer 7 | Reinforced concrete slab | 25 | |||
| 6/ | Ext. layer | Roof ceramic tile | 2 | 0.23 | 121.62 |
| Layer 2 | Cement mortar | 1 | |||
| Layer 3 | Polyester Resin | 2 | |||
| Layer 4 | Polypropylene 25% glass fibre | 0.5 | |||
| Layer 5 | XPS insulation | 10.5 | |||
| Layer 6 | Cement mortar | 1.5 | |||
| Layer 7 | Cellular concrete | 2 | |||
| Layer 8 | Reinforced concrete slab | 25 | |||
| 7/ | Ext. layer | Roof ceramic tile | 2 | 0.60 | 117.74 |
| Layer 2 | Cement mortar | 1 | |||
| Layer 3 | Polyester Resin | 2 | |||
| Layer 4 | Polypropylene 25% glass fiber | 0.5 | |||
| Layer 5 | MW insulation | 4 | |||
| Layer 6 | Cement mortar | 2 | |||
| Layer 7 | Cellular concrete | 2 | |||
| Layer 8 | Reinforced concrete slab | 25 | |||
| 8/ | Ext. layer | Roof ceramic tile | 1 | 0.24 | 116.48 |
| Layer 2 | Cement mortar | 2.5 | |||
| Layer 3 | Polyester Resin | 0.5 | |||
| Layer 4 | Waterproofing layer | 1 | |||
| Layer 5 | Polypropylene 25% glass fiber | 0.5 | |||
| Layer 6 | XPS insulation | 10 | |||
| Layer 7 | Cement mortar | 2 | |||
| Layer 8 | Air cavity | 5 | |||
| Layer 9 | Reinforced concrete slab | 25 | |||
| Layer 10 | Plasterboard ceiling | 1.5 | |||
| Slab | Layers | Materials | D (cm) | U (W/m2K) | Price (€/m2) |
|---|---|---|---|---|---|
| 1/ | Existing building façade composition (description on Section 3.1 of this paper) | ||||
| 2/ | Int. layer | Marble floor finish | 4 | 0.39 | 46.47 |
| Layer 2 | Cement mortar | 1 | |||
| Layer 3 | Mineral wool | 1 | |||
| Layer 4 | Reinforced concrete slab | 25 | |||
| Layer 5 | Air cavity | 5 | |||
| Layer 6 | Mineral wool | 5 | |||
| Layer 7 | Plasterboard ceiling | 1.5 | |||
| 3/ | Int. layer | Marble floor finish | 4 | 0.76 | 29.65 |
| Layer 2 | Cement mortar | 1 | |||
| Layer 3 | Mineral wool | 2 | |||
| Layer 4 | Reinforced concrete slab | 25 | |||
| Layer 5 | Air cavity | 3 | |||
| Layer 6 | Plasterboard ceiling | 1.5 | |||
| 4/ | Int. layer | Marble floor finish | 4 | 0.26 | 45.93 |
| Layer 2 | Cement mortar | 1 | |||
| Layer 3 | Reinforced concrete slab | 25 | |||
| Layer 4 | Air cavity | 3 | |||
| Layer 5 | Mineral wool | 10 | |||
| Layer 6 | Plasterboard ceiling | 1.5 | |||
| 5/ | Int. layer | Marble floor finish | 4 | 0.21 | 57.77 |
| Layer 2 | Cement mortar | 1 | |||
| Layer 3 | Mineral wool | 3 | |||
| Layer 4 | Reinforced concrete slab | 25 | |||
| Layer 5 | Air cavity | 3 | |||
| Layer 6 | Mineral wool | 10 | |||
| Layer 7 | Plasterboard ceiling | 1.5 | |||
Appendix B. Calculation of Infiltration Rate for the Airtightness Measures
- A0 is the surface of the opaque elements of the building envelope next to the outdoor, this is façade 1, façade 2 and roof and is equal to 2618.4 m2;
- Ah is the surface of the glazed elements of the building envelope, this is 498.2 m2;
- C0 is the permeability of the opaque elements of the building envelope at 100 Pa, this can be considered equal to 16 m3/hm2 or 29 m3/hm2 for new and existing buildings respectively [25];
- Ch is the permeability of the semi-transparent elements at 100 Pa, this is 50 m3/hm2 for all the new windows and glazed external doors in the list of renovation measures.
References
- Pérez-Lombard, L.; Ortiz, J.; Pout, C. A review on buildings energy consumption information. Energy Build. 2008, 40, 394–398. [Google Scholar] [CrossRef]
- Santamouris, M.; Kolokotsa, D. Passive cooling dissipation techniques for buildings and other structures: The state of the art. Energy Build. 2013, 57, 74–94. [Google Scholar] [CrossRef]
- International Energy Agency. Technology Roadmap—Energy Efficient Building Envelopes; IEA: Paris, France, 2014. [Google Scholar]
- International Energy Agency. Energy Efficiency in Europe: Overview of Policies and Good Practices; IEA: Paris, France, 2014. [Google Scholar]
- Prognosesenteret, A.S. Potensial-og Barrierestudie: Energieffektivisering av Norske Boliger; Enova: Chicago, IL, USA, 2012. [Google Scholar]
- UNEP. Common Carbon Metric for Measuring Energy Use & Reporting Greenhouse Gas Emission from Buildings Operations; Sustainable Buildings & Climate Initiative: Paris, France, 2009. [Google Scholar]
- European Comission. Available online: https://ec.europa.eu/info/strategy/priorities-2019-2024/european-green-deal_en (accessed on 9 December 2020).
- Bragadin, M.; Boiardi, L.; Santoni, L. Global Cost Analysis for energy refurbishment of Social Housing. In de ISTEA 2014 Proceedings; Maggioli: Rimini, Italy, 2014. [Google Scholar]
- Kurnitski, J.; Allard, F.; Braham, D.; Goeders, G.; Heiselberg, P.; Jagemar, L.; Kosonen, R.; Lebrun, J.; Mazzarella, L.; Railio, J.; et al. How to define nearly net zero energy buildings nZEB—REHVA proposal for uniformed national implementation of EPBD recast. REHVA J. 2011, 48, 6–12. [Google Scholar]
- Padula, M.; Picenni, F.; Malvezzi, R.; Laghi, L.; Lissén, J.M.S.; de la Flor, F.J.S.; Mateo-Cecilia, C.; Soto-Francés, L.; Assimakopoulos, M.N.; Karlessi, T. MedZEB: A new holistic approach for the deep energy retrofitting of residential buildings. TECHNE 2018, SpecialSeries1, 127–133. [Google Scholar]
- European Parliament and Council. Directive 2010/31/EU of the European Parliament and of the Council of 19 May 2010 on the Energy Performance of Buildings (Recast); EU: Brussels, Belgium, 2010. [Google Scholar]
- Corrado, V.; Ballarini, I. Refurbishment trends of the residential building stock: Analysis of a regional pilot case in Italy. Energy Build. 2016, 132, 91–106. [Google Scholar] [CrossRef]
- IEE EPISCOPE Project. Available online: https://episcope.eu/iee-project/episcope/ (accessed on 9 December 2020).
- European Parliament and Council. Directive (EU) 2018/844 of the European Parliament and of the Council of 30 May 2018 Amending Directive 2010/31/EU on the Energy Performance of Buildings and Directive 2012/27/EU on Energy Efficiency; EU: Brussels, Belgium, 2018. [Google Scholar]
- Wrålsen, B.; O’Born, R.; Skaar, C. Life cycle assessment of an ambitious renovation of a Norwegian apartment building to nZEB standard. Energy Build. 2018, 177, 197–206. [Google Scholar] [CrossRef]
- Guardigli, L.; Bragadin, M.A.; Della Fornace, F.; Mazzoli, C.; Prati, D. Energy retrofit alternatives and cost-optimal analysis for large public housing stocks. Energy Build. 2018, 166, 48–59. [Google Scholar] [CrossRef]
- Brambilla, A.; Salvalai, G.; Imperadori, M.; Sesana, M.M. Nearly zero energy building renovation: From energy efficiency to environmental efficiency, a pilot case study. Energy Build. 2018, 166, 271–283. [Google Scholar] [CrossRef]
- Fotopoulou, A.; Semprini, G.; Cattani, E.; Schihin, Y.; Weyer, J.; Gulli, R.; Ferrante, A. Deep renovation in existing residential buildings through façade additions: A case study in a typical residential building of the 70s. Energy Build. 2018, 166, 258–270. [Google Scholar] [CrossRef]
- Salvalai, G.; Sesana, M.M.; Iannaccone, G. Deep renovation of multi-storey multi-owner existing residential buildings: A pilot case study in Italy. Energy Build. 2017, 148, 23–36. [Google Scholar] [CrossRef]
- BPIE. Cost optimality. Discussing methodology and challenges within the recast Energy Performance of Building Dir; BPIE: Brussels, Belgium, 2010. [Google Scholar]
- de Vasconcelos, A.B.; Pinheiro, M.D.; Manso, A.; Cabaço, A. EPBD cost-optimal methodology: Application to the thermal rehabilitation of the building envelope or a Portuguese residential building. Energy Build. 2016, 111, 12–25. [Google Scholar] [CrossRef]
- Becchio, C.; Dabbene, P.; Fabrizio, E.; Monetti, V.; Filippi, M. Cost optimality assessment of a single family house: Building and technical systems solutions for the nZEB target. Energy Build. 2015, 90, 173–187. [Google Scholar] [CrossRef]
- EUR-Lex. Access to European Union law. Available online: https://eur-lex.europa.eu/LexUriServ/LexUriServ.do?uri=OJ:L:2012:081:0018:0036:EN:PDF (accessed on 3 September 2020).
- Sánchez de la Flor, F.J.; Rodríguez Jara, E.Á.; Ruiz Pardo, Á.; Salmerón Lissén, J.M.; Kolokotroni, M. Kolokotroni. Energy-efficient envelope design for apartment blocks. Case study of a residential building in Spain. Appl. Sci. 2021, 11, 433. [Google Scholar]
- Ministerio de Fomento. Documento Básico HE Ahorro de Energía. 20 December 2019. Available online: https://www.codigotecnico.org/DocumentosCTE/AhorroEnergia.html (accessed on 19 August 2020).
- CTE. Código Técnico de la Edificación.HULC–Herramienta Unificada LIDER-CALENER. Available online: https://www.codigotecnico.org/Programas/HerramientaUnificadaLIDERCALENER.html (accessed on 31 January 2020).
- Neymark, J.; Judkoff, R.; Alexander, D.; Felsmann, C.; Strachan, P.; Wijsman, A. International Energy Agency Building Energy Simulation Test and Diagnostic Method (IEA BESTEST) Multi-Zone Non-Airflow In-Depth Diagnostic Cases: MZ320–MZ360; International Energy Agency: Paris, France, 2008. [Google Scholar]
- UNE. Normalización Española. Available online: https://www.une.org/encuentra-tu-norma/busca-tu-norma/norma?c=N0062614#:~:text=16798%2D7%3A2019-,Eficiencia%20energ%C3%A9tica%20de%20los%20edificios.,(M%C3%B3dulo%20M5%2D5) (accessed on 31 February 2020).
- Ministerio Para la Transición Ecológica y el reto Demográfico. Energía. El Petróleo. Precios y tarifas. Informes Mensuales. Available online: https://energia.gob.es/petroleo/Informes/InformesMensuales/Paginas/InformesMensuales.aspx (accessed on 9 January 2020).
- Eurostat. Electricity Price Statistics. Available online: https://ec.europa.eu/eurostat/statistics-explained/index.php/Electricity_price_statistics#Electricity_prices_for_household_consumers (accessed on 9 January 2020).
- Google Earth. Available online: https://www.google.com/intl/es/earth/ (accessed on 23 September 2020).
- De La Flor, F.J.S.; Domínguez, S.Á.; Félix, J.L.M.; Falcón, R.G. Climatic zoning and its application to Spanish building energy performance regulations. Energy Build. 2008, 40, 1984–1990. [Google Scholar] [CrossRef]
- Lissén, J.M.S.; Álvarez, S.; Molina, J.; Ruiz, A.; De La Flor, F.J.S. Tightening the energy consumptions of buildings depending on their typology and on Climate Severity Indexes. Energy Build. 2013, 58, 372–377. [Google Scholar] [CrossRef]
- SINTEF. Available online: https://www.sintefbok.no/book/download/961/vinfopubutgivelsersintef_notat_notessnotat_08nettsintef_notat_8pdf (accessed on 15 May 2020).
- Skaar, C.; Elvebakk, K.; Skeie, K. Klimafotspor fra byggematerialer ved ambisiøs oppgradering av boligblokker. SINTEF Akad. Forl. 2017. [Google Scholar]
- Instituto Valenciano de la Edificación. Visualizador de Bases de Datos. Base de Precios del IVE 2018. 2018. Available online: https://www.five.es/productos/herramientas-on-line/visualizador-2018/ (accessed on 1 December 2019).
- Instituto Valenciano de la Edificación. Catálogo de Elementos Constructivos v 04.00. Online Tool. 2020. Available online: https://www.five.es/productos/herramientas-on-line/visualizador-2019/ (accessed on 1 December 2019).
- Ministerio de Fomento. Documento de Apoyo al Documento Básico DB-HE Ahorro de Energía. DA DB-HE/3 Puentes Térmicos. January 2014. Available online: https://www.codigotecnico.org/pdf/Documentos/HE/DA-DB-HE-3_Puentes_termicos.pdf (accessed on 16 June 2020).
- Manuel, S.L.J.; José, S.D.L.F.F.; Servando, Á.D.; Luis, M.F.J. Analysis and Repercussions of the Updating of the Spanish Regulation Regarding Ventilation and Infiltration. Int. J. Vent. 2004, 11, 407–416. [Google Scholar] [CrossRef]
- Ministerio de Fomento. Documento Basico HE. Ahorro de Energía. Sección HE0 Limitación del Consumo Energético. 20 December 2019. Available online: https://www.codigotecnico.org/pdf/Documentos/HE/DccHE.pdf (accessed on 7 July 2020).
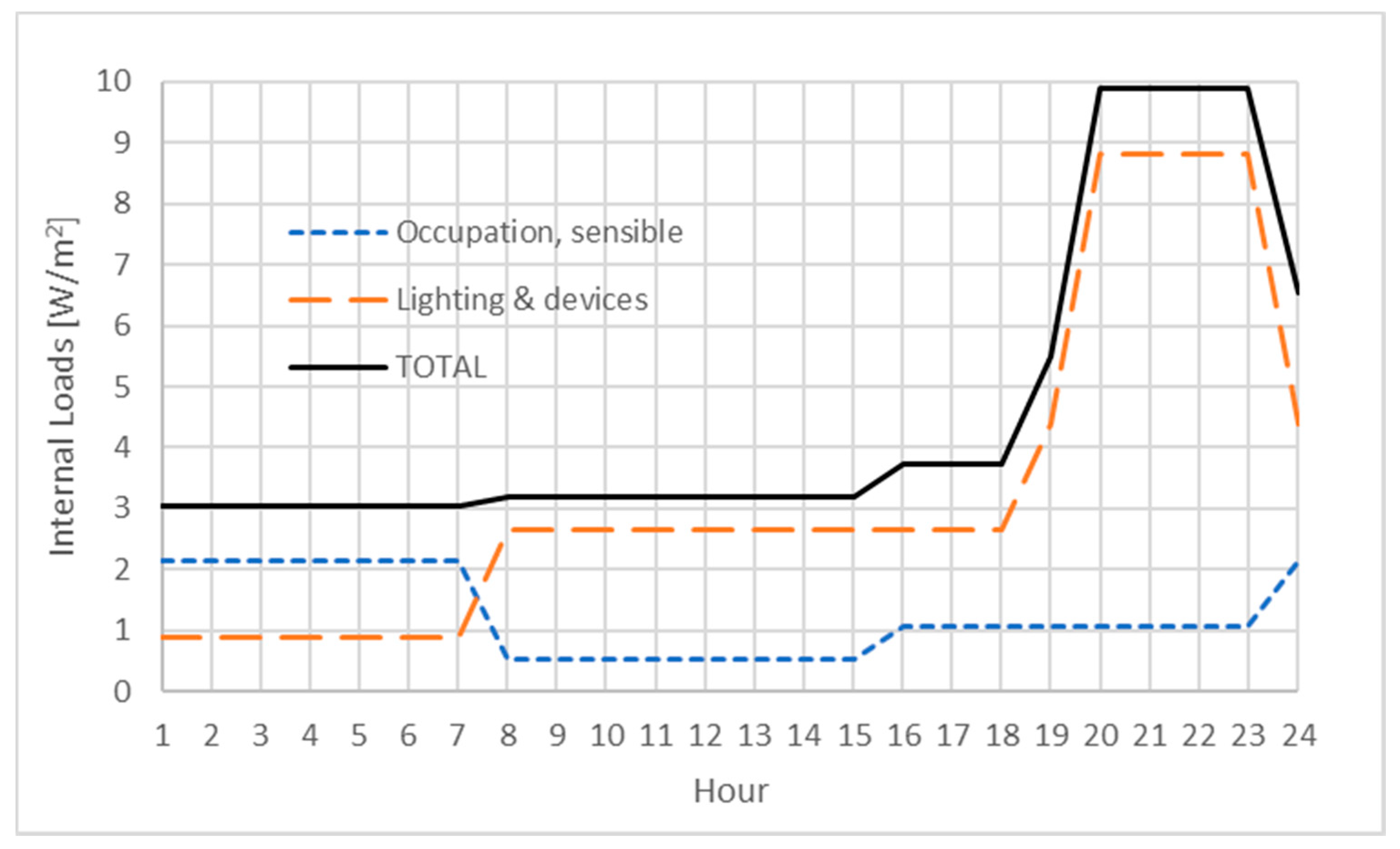
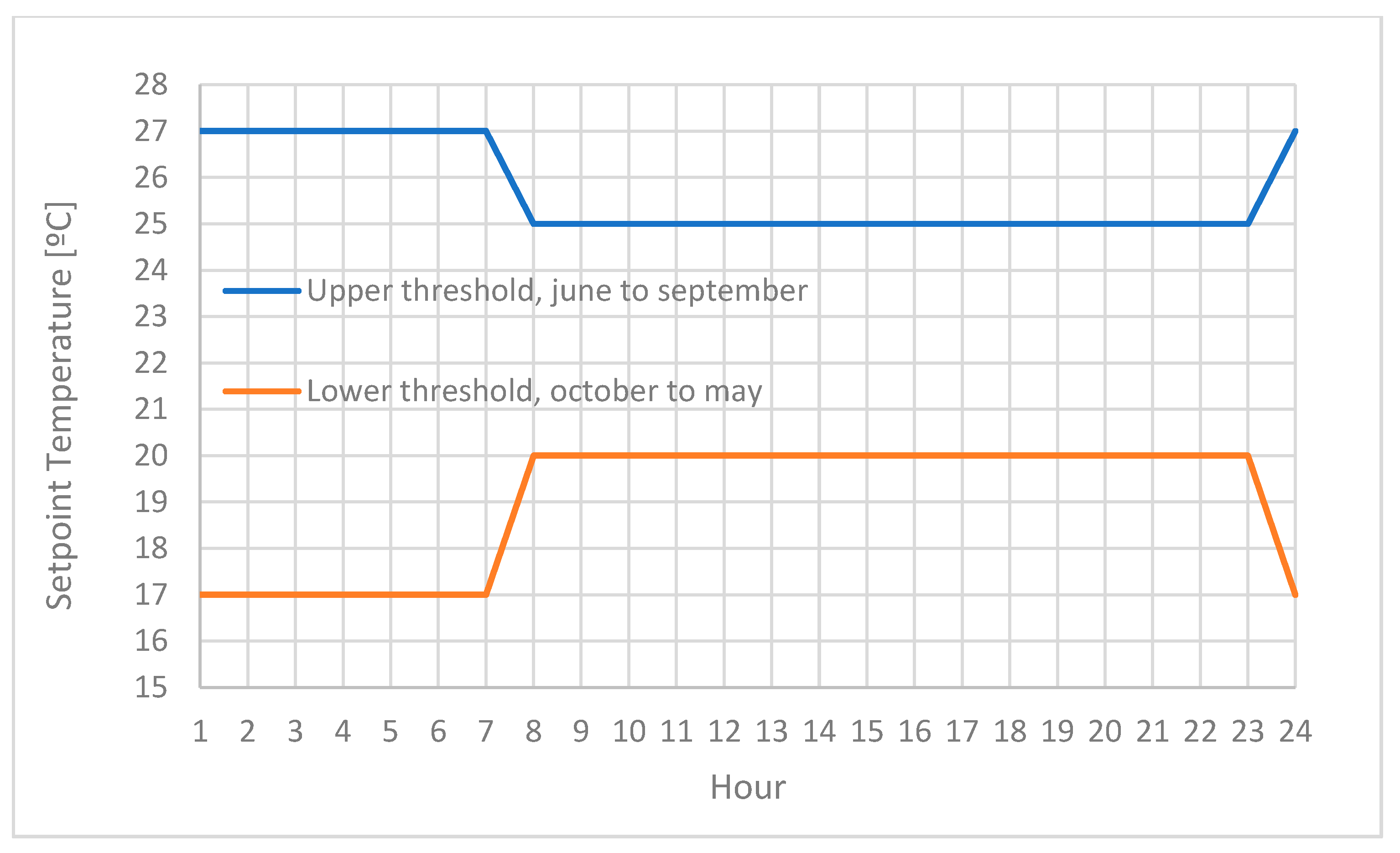
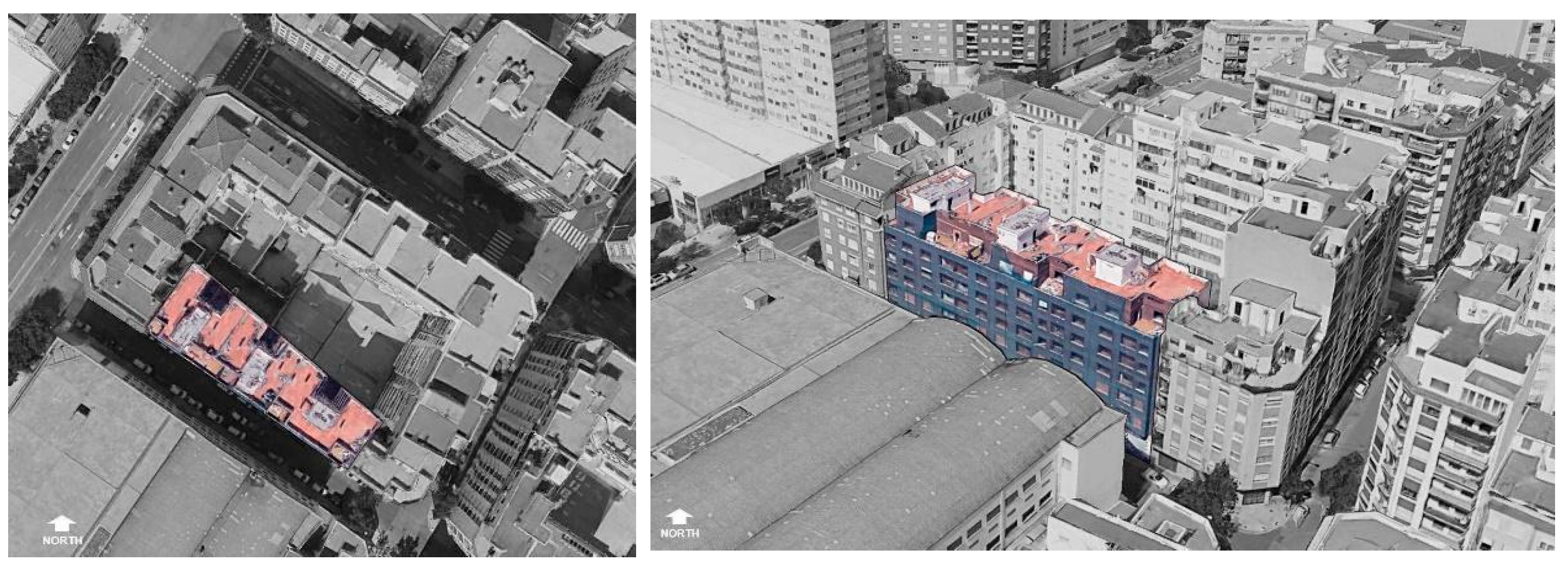

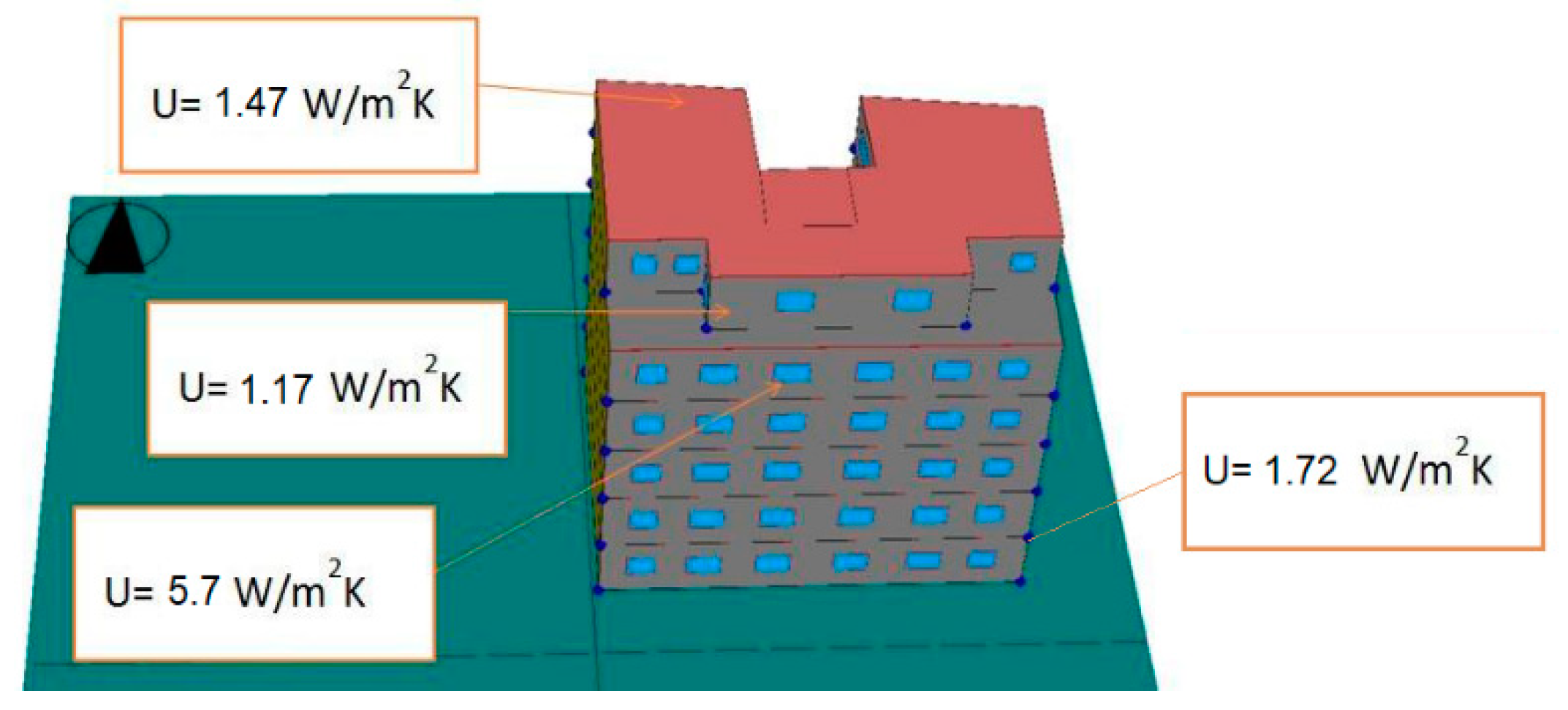
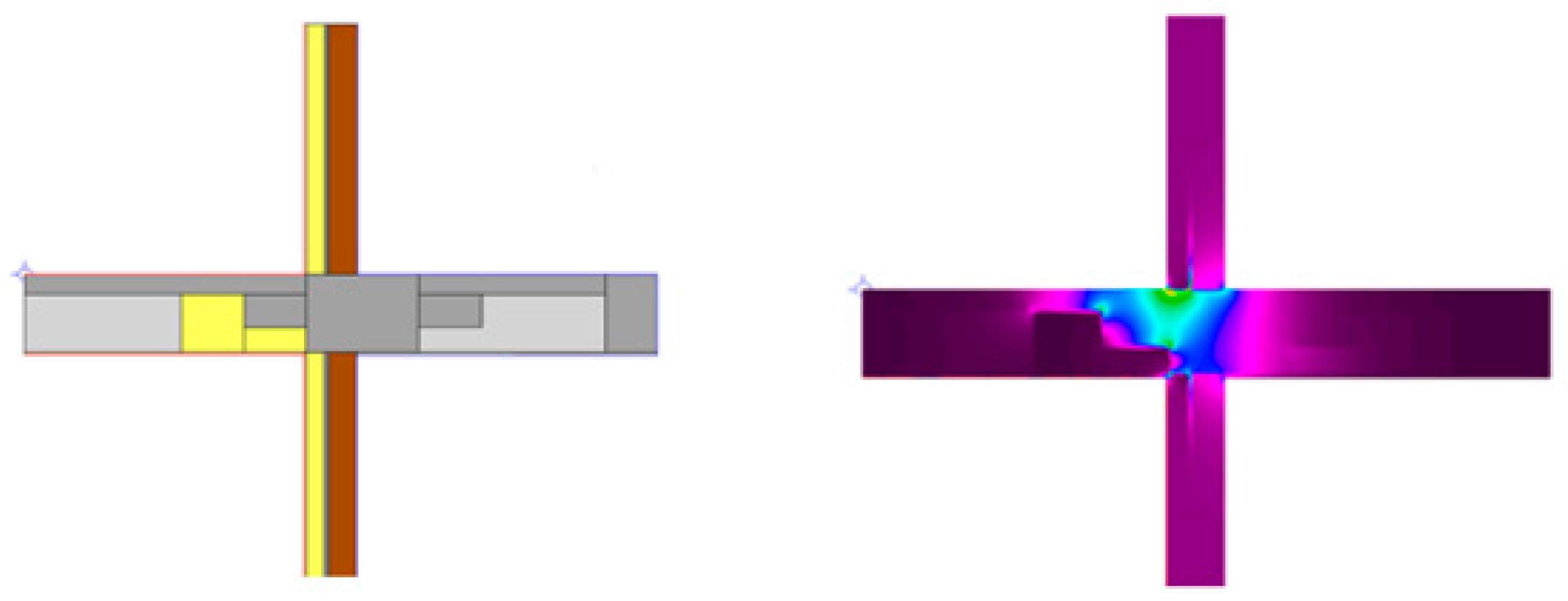
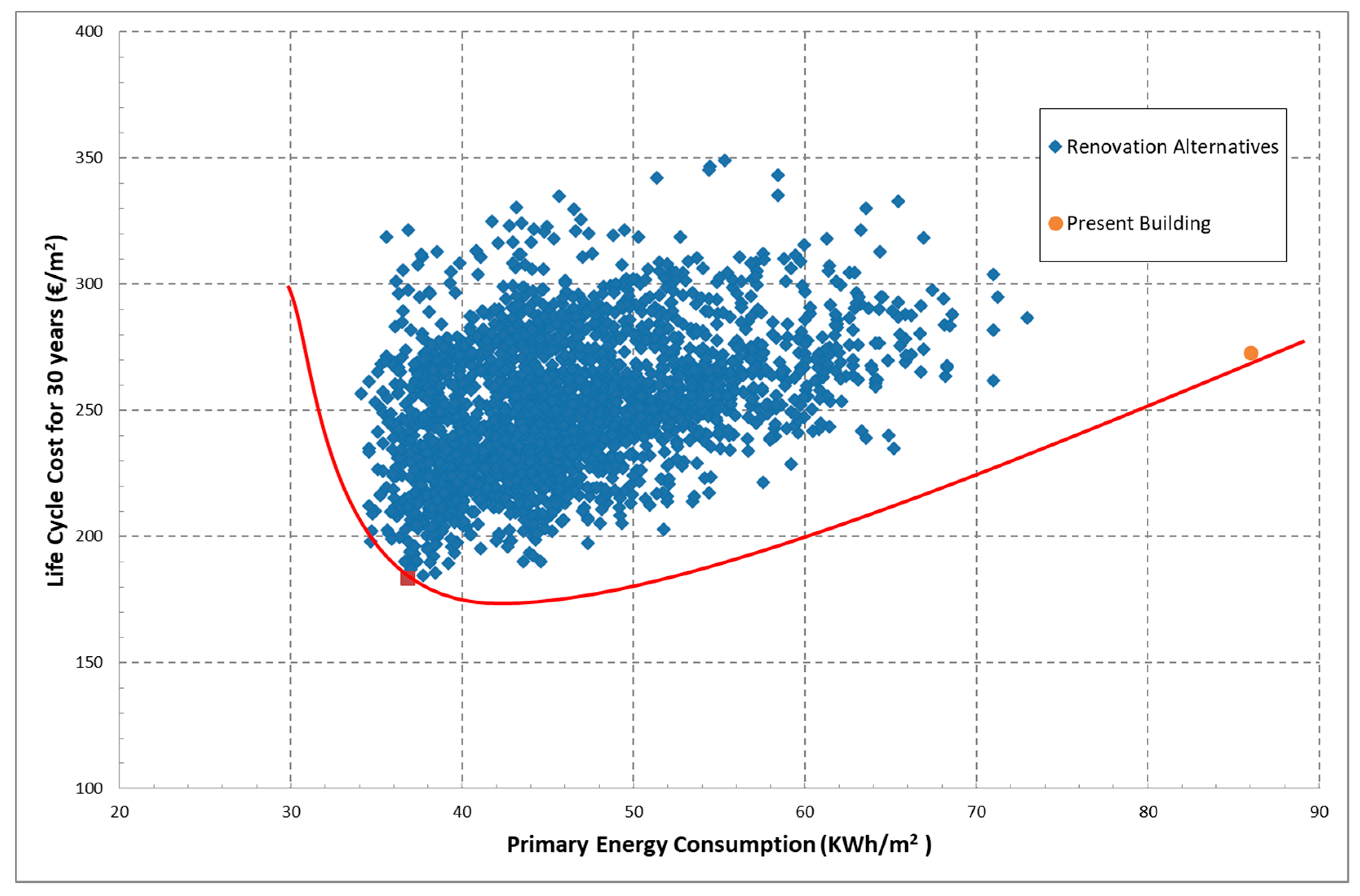
| Energy Use | Primary Energy Consumption (PET) Kwh/m2y |
|---|---|
| Heating | 49.24 |
| Cooling | 17 |
| Domestic Hot Water (DHW) | 19.79 |
| TOTAL | 86.03 |
| Thermal Bridges | System & Location | Linear Thermal Transmittance ᴪe W/mK | Cost €/m |
|---|---|---|---|
| 1/ | Existing building envelope composition (description on Section 3.1 of this paper) | ||
| 2/ | Façade to slabs joints | 0.840 | 6 |
| 3/ | Façade to slabs joints + openings contour | 0.751 | 7 |
| Ventilation | System | ACH | Cost (€/dwelling) |
|---|---|---|---|
| 1/ | Existing situation—Natural and thermal wind driven depending on window opening | ||
| 2/ | Mechanical exhaust fan + self-regulated vents | 0.5 | 564 |
| 3/ | Exhaust and inlet fans + heat recovery unit | 0.3 | 1364 |
| Air Tightness | System | Infiltration Rate (h–1 @ 50 Pa) | Cost (€/linear m) |
|---|---|---|---|
| 1/ | Existing building envelope composition (description on Section 3.1 of this paper) | ||
| 2/ | Window contour | n50 = 6.3 (see Appendix B) | 60 € per linear meter of window perimeter |
| 3/ | window contour+façade to slab joint | n50 = 4.2 (see Appendix B) | 60 € per linear meter of window perimeter and façades–slab joints |
| Package | Façade | Roof | Window | Door | Slab | Thermal Bridge | Ventilation | Airtightness | Night Ventilation | DHW |
|---|---|---|---|---|---|---|---|---|---|---|
| 1 | 7 | 5 | 3 | 3 | 3 | 3 | 1 | 2 | 2 | 2 |
| 2 | 5 | 2 | 7 | 7 | 3 | 2 | 1 | 2 | 1 | 2 |
| 3 | 4 | 3 | 2 | 1 | 3 | 2 | 1 | 1 | 1 | 2 |
| 4 | 4 | 3 | 5 | 1 | 3 | 3 | 1 | 2 | 2 | 2 |
| 5 | 3 | 4 | 2 | 1 | 3 | 3 | 1 | 1 | 1 | 2 |
| 6 | 7 | 6 | 5 | 1 | 3 | 3 | 1 | 2 | 2 | 2 |
| 7 | 5 | 3 | 5 | 1 | 3 | 3 | 2 | 2 | 1 | 2 |
| 8 | 7 | 2 | 4 | 3 | 3 | 2 | 1 | 2 | 2 | 2 |
| 9 | 7 | 3 | 5 | 2 | 3 | 2 | 1 | 1 | 1 | 2 |
| 10 | 7 | 4 | 3 | 1 | 3 | 3 | 2 | 1 | 1 | 2 |
| 11 | 5 | 3 | 5 | 1 | 3 | 2 | 1 | 2 | 2 | 2 |
| 12 | 7 | 7 | 4 | 3 | 3 | 2 | 1 | 2 | 2 | 2 |
| No. | Primary Energy Consumption (kWh/m2·yr) | Primary Energy Consumption Savings | LCC 30 Years (€/m2) | Final Energy Consumption (kWh/m2·yr) | CO2 Emissions (kg/m2·yr) | CO2 Emissions Savings | Intervention Cost (€/m2) | Savings/Year (€/m2.yr) | Payback (yr) |
|---|---|---|---|---|---|---|---|---|---|
| 1 | 36.8 | 57.2% | 183.5 | 25.4 | 4.63 | 56.2% | 42.6 | 4.63 | 9.19 |
| 2 | 36.8 | 57.2% | 197.9 | 24.7 | 4.77 | 54.9% | 55.3 | 4.69 | 11.78 |
| 3 | 37.0 | 57.0% | 191.2 | 25.6 | 4.65 | 56.0% | 50.0 | 4.61 | 10.84 |
| 4 | 37.0 | 57.0% | 193.7 | 25.0 | 4.76 | 55.0% | 51.3 | 4.67 | 11.00 |
| 5 | 37.3 | 56.6% | 190.3 | 25.9 | 4.70 | 55.5% | 48.5 | 4.58 | 10.59 |
| 6 | 37.7 | 56.2% | 184.4 | 25.1 | 4.95 | 53.1% | 39.8 | 4.64 | 8.58 |
| 7 | 37.9 | 55.9% | 195.7 | 25.6 | 4.93 | 53.4% | 51.3 | 4.58 | 11.20 |
| 8 | 38.1 | 55.7% | 189.6 | 25.7 | 4.96 | 53.1% | 44.9 | 4.57 | 9.82 |
| 9 | 38.3 | 55.5% | 192.0 | 25.6 | 5.04 | 52.3% | 46.3 | 4.58 | 10.12 |
| 10 | 38.4 | 55.3% | 185.6 | 26.7 | 4.88 | 53.8% | 41.7 | 4.48 | 9.31 |
| 11 | 39.2 | 54.4% | 189.2 | 26.6 | 5.12 | 51.6% | 42.6 | 4.46 | 9.55 |
| 12 | 39.7 | 53.8% | 197.5 | 27.0 | 5.20 | 50.8% | 49.9 | 4.41 | 11.31 |
| System/Element | Renovation Measure | Thermal Characteristics | Inv. Cost |
|---|---|---|---|
| Facade | 7 | U = 0.31 W/m²·K | 53.72 €/m2 |
| Roof | 5 | U = 0.54 W/m²·K | 71.6 €/m2 |
| Windows | 3 | U = 2.8 W/m²·K; g = 0.49 | 122.20 €/m2 |
| Doors | 3 | U = 2.54 W/m²·K; g = 0.41 | |
| Slab | 3 | U = 0.76 W/m²·K | 29.65 €/m2 |
| Thermal bridges | 3 | Improvement of windows contour and wall-slabs joints ψe = 0.751 W/mK | 7 €/l.m. |
| Ventilation | 1 | 1 ACH | 564 €/m2 |
| Airtightness | 2 | n50 = 6.3 | 60 €/l.m. |
| Night ventilation | 2 | 10 ACH(night-time in summer) | 150 €/dwelling |
| DHW | 2 | Aerothermal | 67,314 € |
| Energy Use | Before Renovation | After Renovation | ||
|---|---|---|---|---|
| Primary Energy (PET) Kwh/m2y | Non-Renewable Primary Energy (PENR) Kwh/m2y | Primary Energy (PET) Kwh/m2y | Non-Renewable Primary Energy (PENR) Kwh/m2y | |
| 86.03 | 86.03 | 36.8 | 31.52 | |
| Heating | 49.24 | 49.24 | 13.77 | 13.77 |
| Cooling | 17 | 17 | 12.48 | 12.48 |
| Domestic Hot Water (DHW) | 19.79 | 19.79 | 10.54 | 5.27 |
| Ventilation | Natural thermal and wind driven + night ventilation system | |||
Publisher’s Note: MDPI stays neutral with regard to jurisdictional claims in published maps and institutional affiliations. |
© 2021 by the authors. Licensee MDPI, Basel, Switzerland. This article is an open access article distributed under the terms and conditions of the Creative Commons Attribution (CC BY) license (http://creativecommons.org/licenses/by/4.0/).
Share and Cite
Salmerón Lissen, J.M.; Jareño Escudero, C.I.; Sánchez de la Flor, F.J.; Escudero, M.N.; Karlessi, T.; Assimakopoulos, M.-N. Optimal Renovation Strategies through Life-Cycle Analysis in a Pilot Building Located in a Mild Mediterranean Climate. Appl. Sci. 2021, 11, 1423. https://doi.org/10.3390/app11041423
Salmerón Lissen JM, Jareño Escudero CI, Sánchez de la Flor FJ, Escudero MN, Karlessi T, Assimakopoulos M-N. Optimal Renovation Strategies through Life-Cycle Analysis in a Pilot Building Located in a Mild Mediterranean Climate. Applied Sciences. 2021; 11(4):1423. https://doi.org/10.3390/app11041423
Chicago/Turabian StyleSalmerón Lissen, José Manuel, Cristina Isabel Jareño Escudero, Francisco José Sánchez de la Flor, Miriam Navarro Escudero, Theoni Karlessi, and Margarita-Niki Assimakopoulos. 2021. "Optimal Renovation Strategies through Life-Cycle Analysis in a Pilot Building Located in a Mild Mediterranean Climate" Applied Sciences 11, no. 4: 1423. https://doi.org/10.3390/app11041423
APA StyleSalmerón Lissen, J. M., Jareño Escudero, C. I., Sánchez de la Flor, F. J., Escudero, M. N., Karlessi, T., & Assimakopoulos, M.-N. (2021). Optimal Renovation Strategies through Life-Cycle Analysis in a Pilot Building Located in a Mild Mediterranean Climate. Applied Sciences, 11(4), 1423. https://doi.org/10.3390/app11041423









