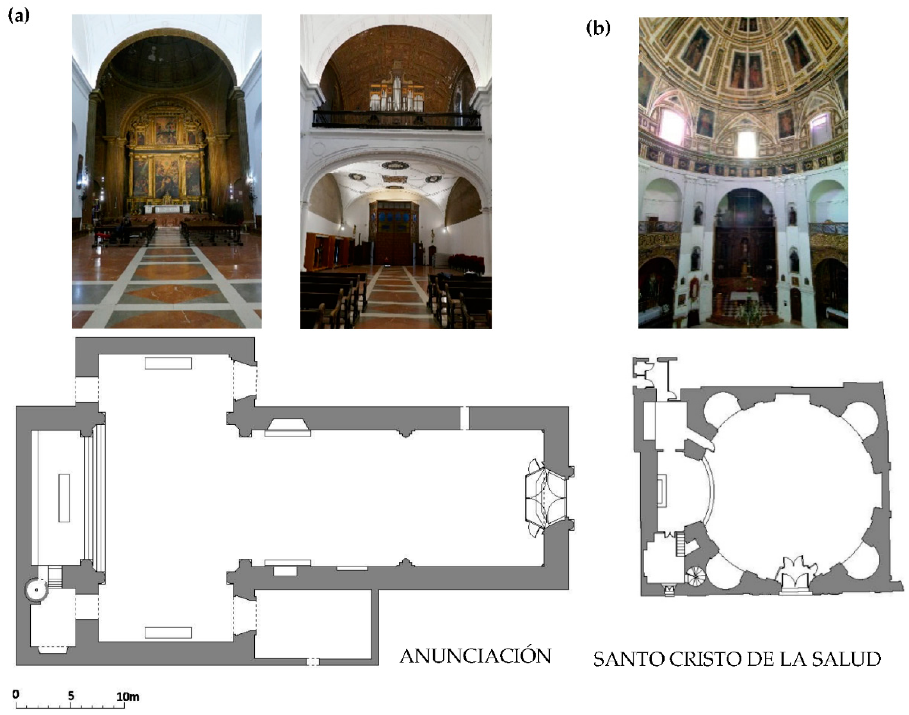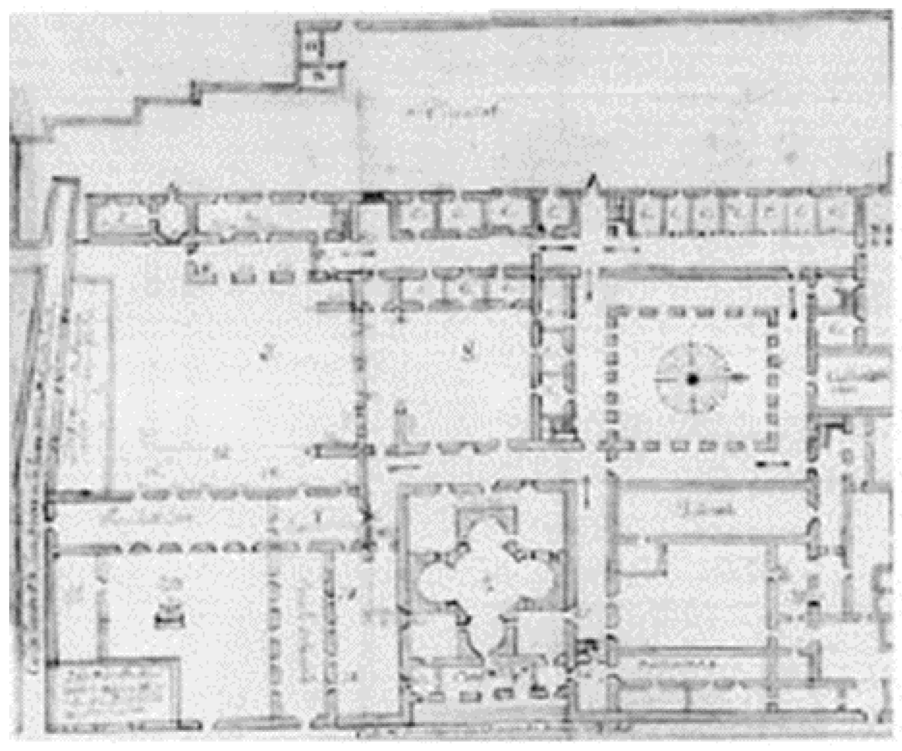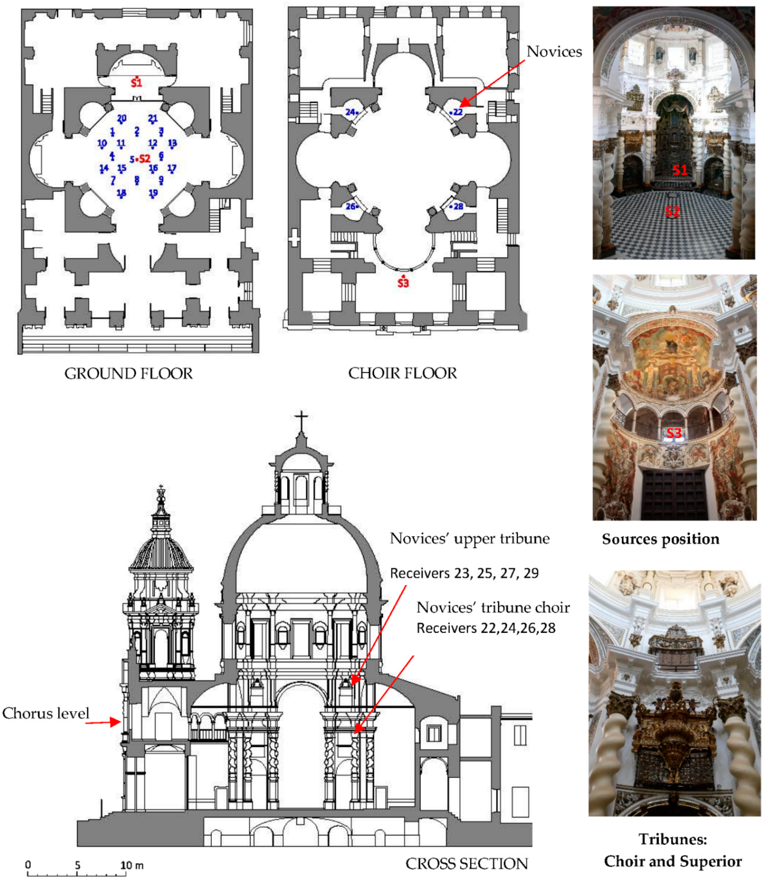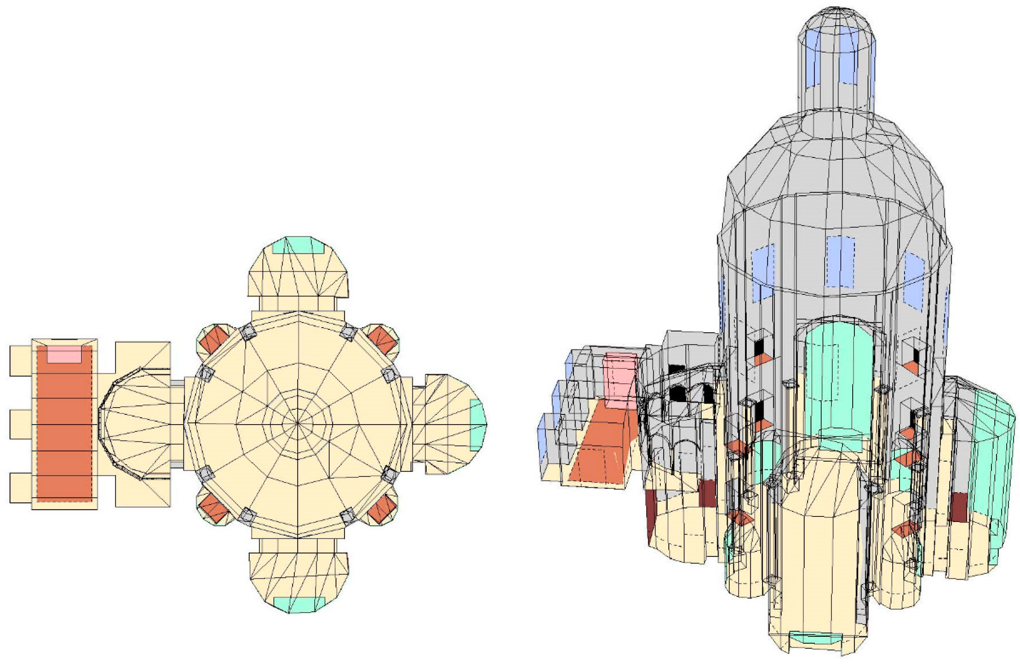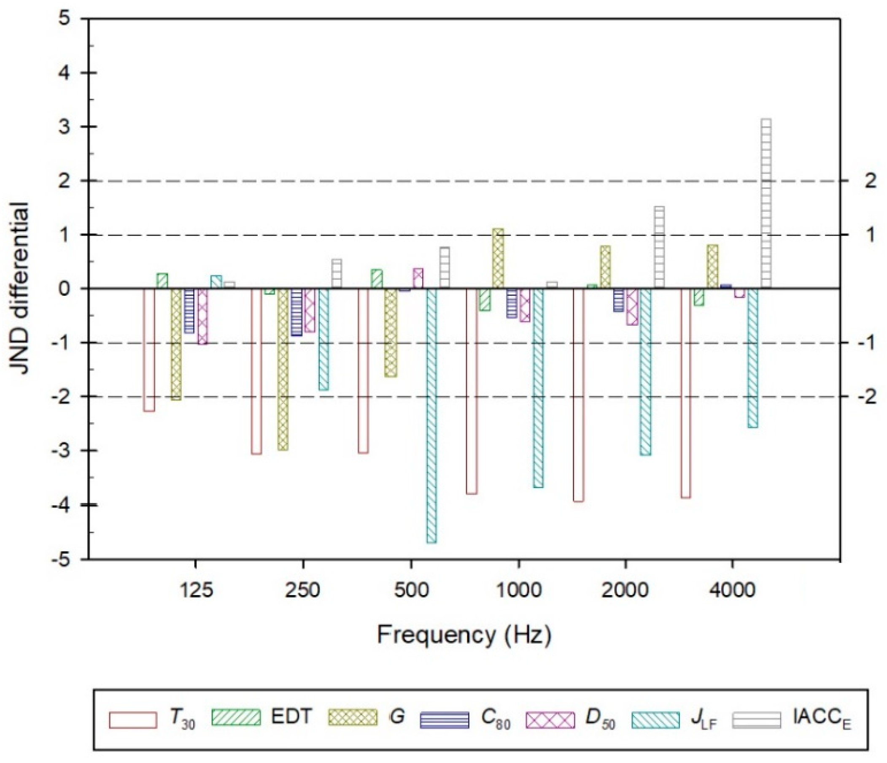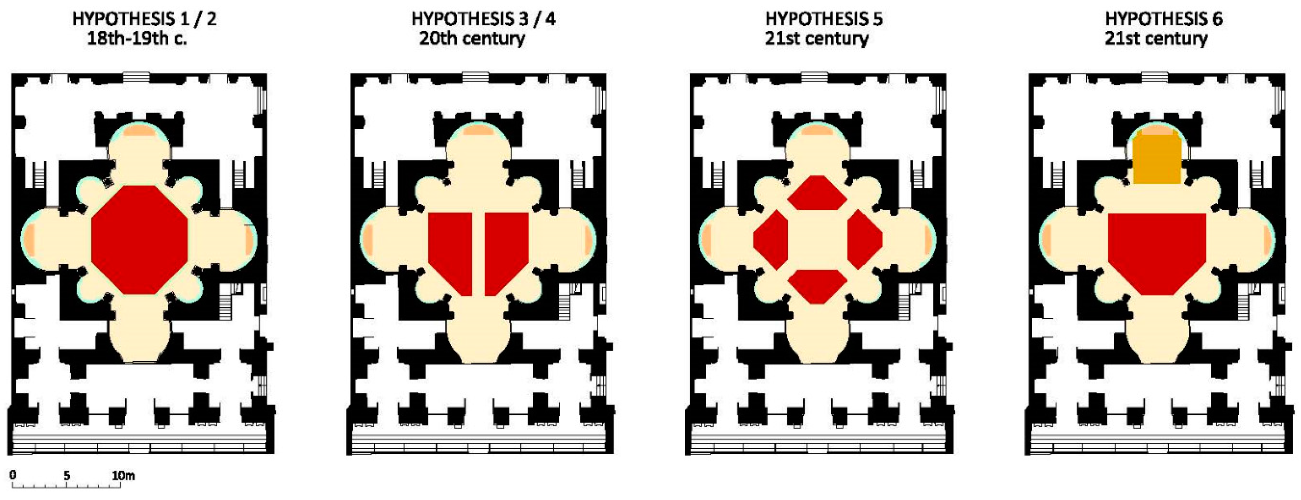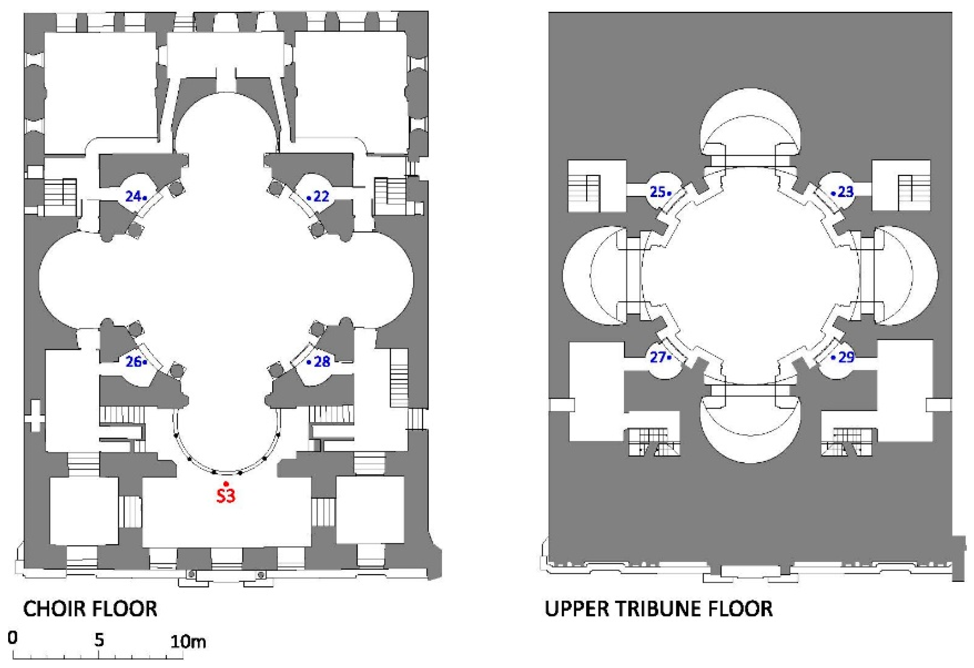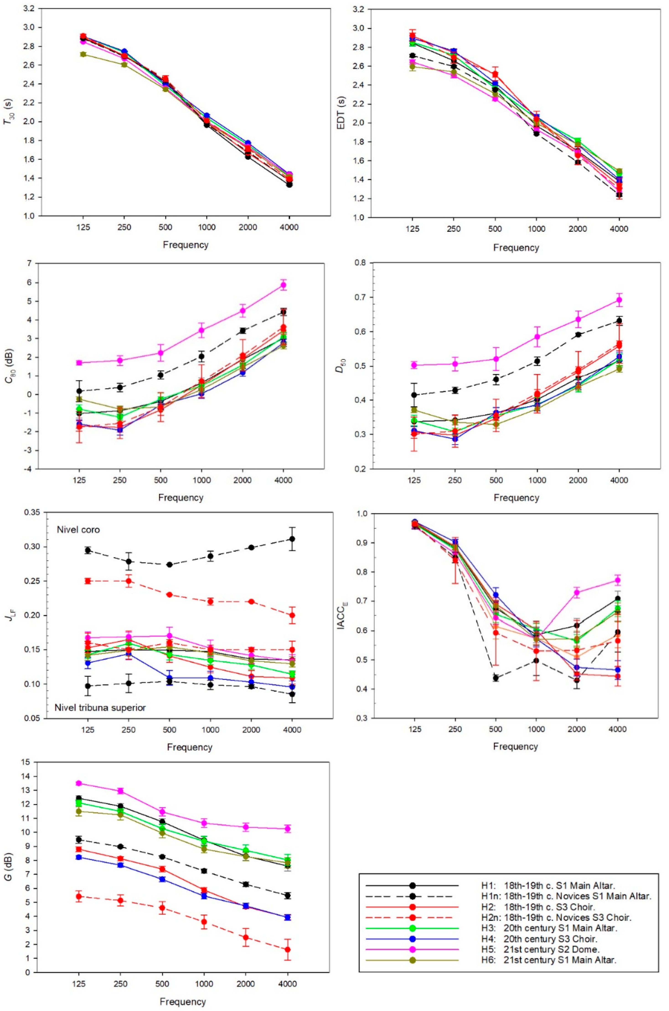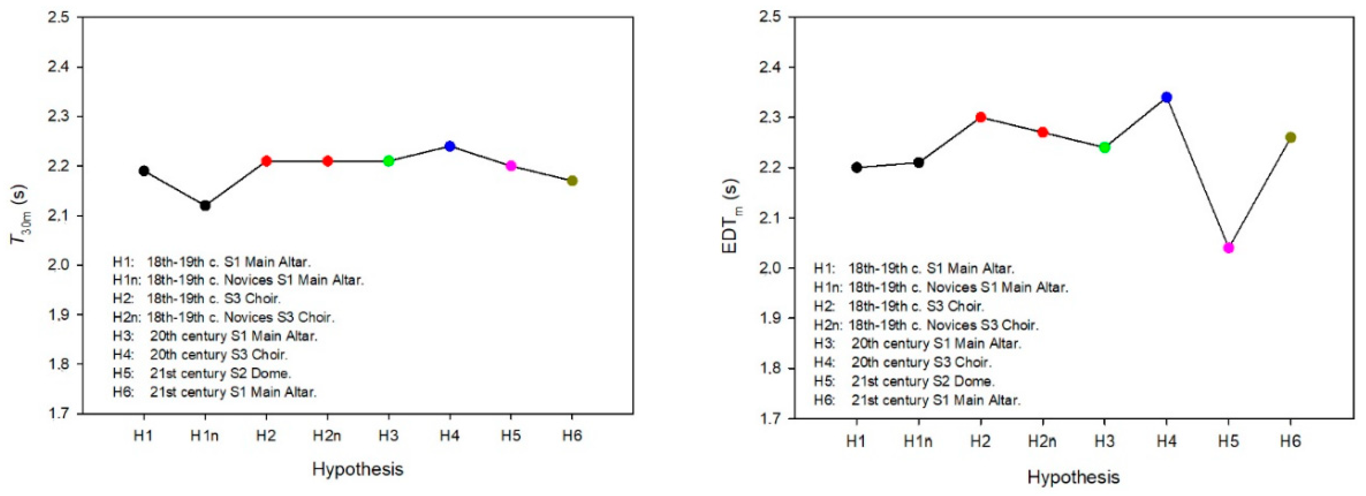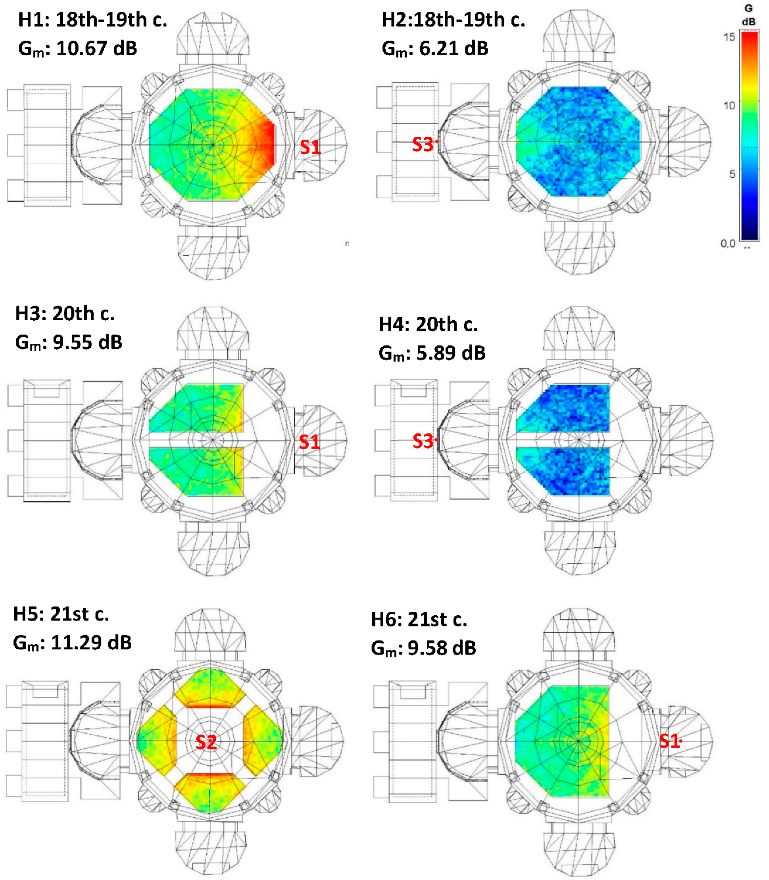The acoustic behaviour of the church of San Luis de los Franceses was analysed, taking into account the different uses, occupations and sound sources throughout history. Six acoustic simulation models were generated: H1 and H2, corresponding to religious use and with the audience standing in the 18th and 19th centuries; H3 and H4 with the audience seated on wooden benches in the 20th century; H5 and H6 with the church desacralized for the 21st century; H5 for use as a theatre; and H6 for concerts within the Bienal de Flamenco. In H1, H3 and H6 the sound source is located in the main altar, in H2 and H4 in the choir and in H5 in the centre of the audience under the dome.
To evaluate the sound sensation of the listeners in each model, together with the reverberation time (T30), the acoustic parameters related to the different subjective sensations are presented: Perceived reverberance (EDT), Subjective level of sound (G), Perceived clarity of sound (C80 for music and D50 for speech), Apparent source width (JLF), and Listener envelopment (IACCE).
5.1. Global Analysis
Figure 9 represents the spatially averaged values versus frequency in octave bands and the standard deviations of these parameters. Reverberation, evaluated based on the values of
T30 and EDT, even with the presence of the public, in all models over the centuries is excessive, both for religious music and for speech. Only the values obtained for the 4000 Hz octave band fall within the optimum range [
35]. The averaged values and their errors for
T30 and EDT are very similar in each octave band, both in time and between both parameters.
C80 and D50 follow the same behaviours and trends. The 21st-century setting for theatre performances displays the best performance. The improvement experienced by the novices in the 18th and 19th centuries when the source is placed on the main altar is especially noteworthy. In the rest of the models, the behaviour is very similar, with significant differences only at low frequencies (125 Hz).
In addition to the previous models, the figure showing the sensation of the width of the source (JLF) incorporates the analysis of the novices in the tribunes at the height of the choir and in the upper floor due to their different behaviour. This is not evident in the rest of the parameters. The differences between the two tribunes are revealed in the first temporary models (H1 and H2), with the source located in the main altar or choir, and with the best subjective sensations being obtained in the upper tribune due to the permanence of the sound late reflections in the dome lantern. Interestingly, when the source is placed in the main altar, the best source width is achieved in the upper tribune and the worst in the lower ones.
For the audience located on the ground floor, the best sensation appears with the source located under the dome, followed by the models that locate the source in the main altar, and the worst results are obtained when the source is located in the choir. In this last case, the subjective sensation worsens in the 20th century compared to the previous ones.
The enveloping sensation of the listener, evaluated in the octave bands of interest (500–2000 Hz) is the most suitable for novices in the 18th-19th centuries, followed by the models where the source is placed in the choir. Next, are the models in which, throughout history, the sound source has been located in the main altar and, lastly, due to the location of the source, the 21st century model for theatrical performances under the dome.
Finally, the G values are high enough in all models to create an adequate subjective sound level. The highest values correspond to the 21st-century model, with the source located under the dome. When it is located on the main altar, the sound level remains similar in its temporal evolution to a choir position, although there is a significant decrease compared to the main altar. The same happens to the novices in stands with respect to the faithful on the ground floor.
For the purpose of a global qualification,
Table 8 presents the results of the simulations, spectrally and spatially averaged for each of the acoustic parameters, sources and hypotheses. In addition, the receivers located on the ground floor and those located in novices’ tribunes in the 18th century are analysed separately, since the results show significant differences in some parameters. The lowest and highest values of the acoustic parameter analysed have been highlighted in red and blue, for the audience on the ground floor and in the stands. The largest and smallest of the audience areas are shaded in the same colours.
5.2. Evolutionary Analysis
The values for reverberation time, calculated using the parameter
T30m, are very similar throughout history for the different uses. In general, the variation between the different models in reverberation times is within a range of 4.00%, regardless of the position of the source. This was foreseeable, since there are no significant changes in volume or in the absorption of the coatings of the church in the models (
Figure 10). In addition, if these average values are compared with the average values of the optimal reverberation times, the church shows a degree of reverberance since in all cases they remain above the recommended limit, 1.59 s for musical use and 1.19 s for speech [
35].
EDT results support those obtained for T30m. The lowest reverberation occurs in the 21st-century layout when the source is located under the dome that exceeds 1 JND compared to the hypotheses of the 18th to 20th centuries.
The degree of amplification produced by the audience room located on the ground floor or in the stands is lower when the source is located in the choir when compared to its location on the main altar or under the dome, exceeding 2.5 JND. In addition, the subjective sound level of the novices is lower than that of the audience on the ground floor.
Figure 11 represents the distribution of
G, in the ground floor audience area, at a frequency of 1000 Hz, for the different hypotheses. No major differences are observed in the behaviour of the room between hypotheses H1–H2 and H3–H4, which correspond to the 18th–19th centuries and the 20th century, respectively. However, the introduction of wooden benches for the liturgy in the 20th century leads to a decrease of 1 JND in the perception of the sound level for the audience located in the benches when the sound source is located in the main altar. This last hypothesis, H3, is very similar to that obtained in the 21st century for the Bienal de Flamenco (H6). In H5, when the sound source is placed under the dome, the amplification of the room increases in the audience area on the ground floor due to the decrease in distances to receivers, and a very similar spatial distribution is achieved for the four audience distributions.
The sound clarity perceived, both musical, evaluated using C80m, and speech, through D50m, presents values that remain below 1 JND over time for the different sound sources and audiences. However, two exceptions must be noted. The clarity of the novices during the 18th and 19th centuries is clearly superior to that of the audience on the ground floor when the source is located in the main altar. In addition, the arrangement of the audience in the 21st century, with the source under the dome, obtains the best results of musical clarity.
If evaluating the intelligibility of the church using the STI (Speech Transmission Index) parameter, the results confirm the results of C80m and D50m, allowing the results to be qualified within the acceptable range (0.45–0.60).
When evaluating the apparent sensation of the source, the JLFm values obtained for the ground floor audience for all models are low (<0.20), with variations between positions and hypotheses below 1 JND. However, for the novices’ positions analysed in the 18th and 19th centuries, the values are the highest, so that the differences with respect to the public on the ground floor are 1 JND.
The analysis is concluded with an evaluation of the enveloping sensation of the listener using the parameter IACCEm. For the receivers of the ground floor the sensation of spatiality has remained constant over time, with a range of values less than 1 JND and showing the best results when the source is located in the choir. There is a notable improvement for the novices with respect to the audience on the ground floor, especially when the source is located in the main altar.
A global evaluation of the results shows that, for the audience on the ground floor, when the source is located under the dome there is an improvement in all subjective sensations, while similar results to the rest of hypotheses are obtained for the enveloping sensation. The results for receivers located on the ground floor and the source in the main altar (S1) are worse that those with the source located under the dome (S2). The best results correspond to the H1 model, which simulates the Catholic liturgy in the 18th-19th centuries with the parishioners standing. Notably, the worst musical clarity results are found in the current arrangement for the Bienal de Flamenco (H6). When the source is located in the choir (S3), the acoustic conditions are the same as when the source is located in the main altar (S1), with a worsening in reverberation, sound level and musical clarity. The acoustic conditions of the listeners on the ground floor are very similar, although with a slight worsening in the 20th century compared to the two preceding centuries.
Furthermore, the novices’ tribunes, during the first two centuries of the study, present better subjective acoustic sensations when the sound source is placed in the main altar. Compared to the rest of the hypotheses, there is an improvement in perceived clarity and a better spatial sensation in the tribunes.
