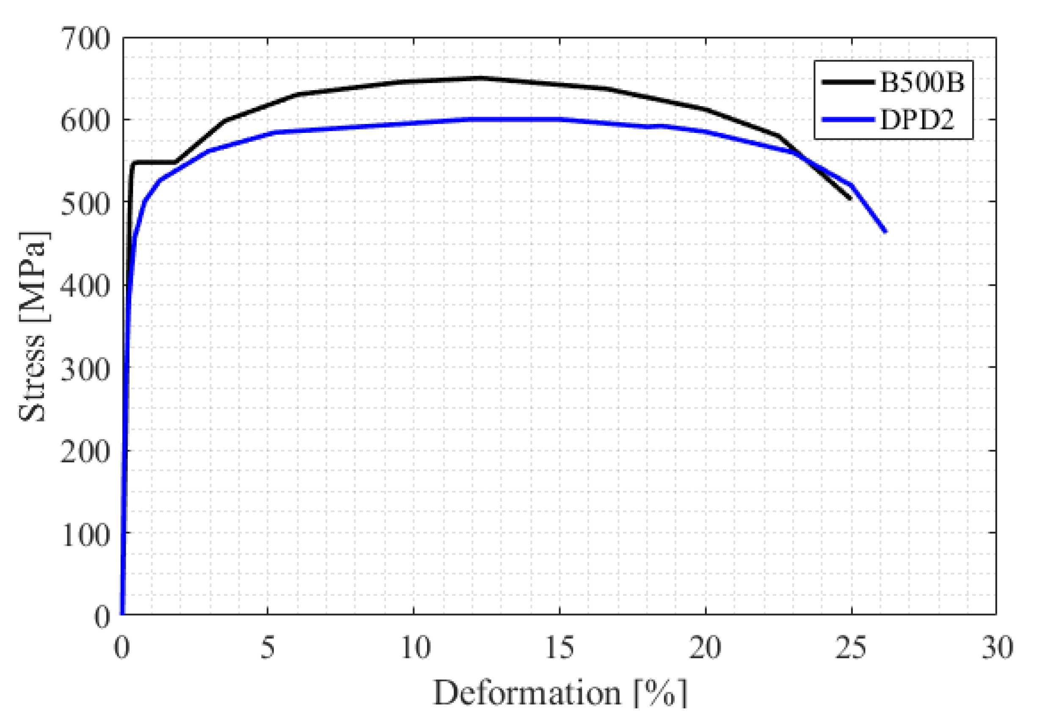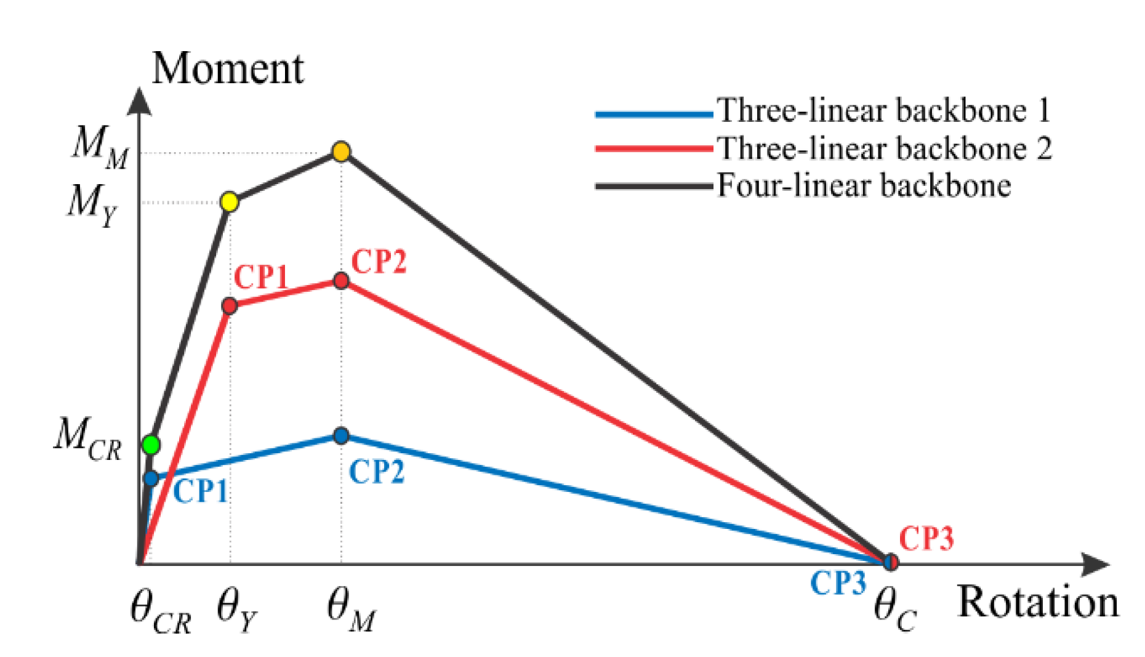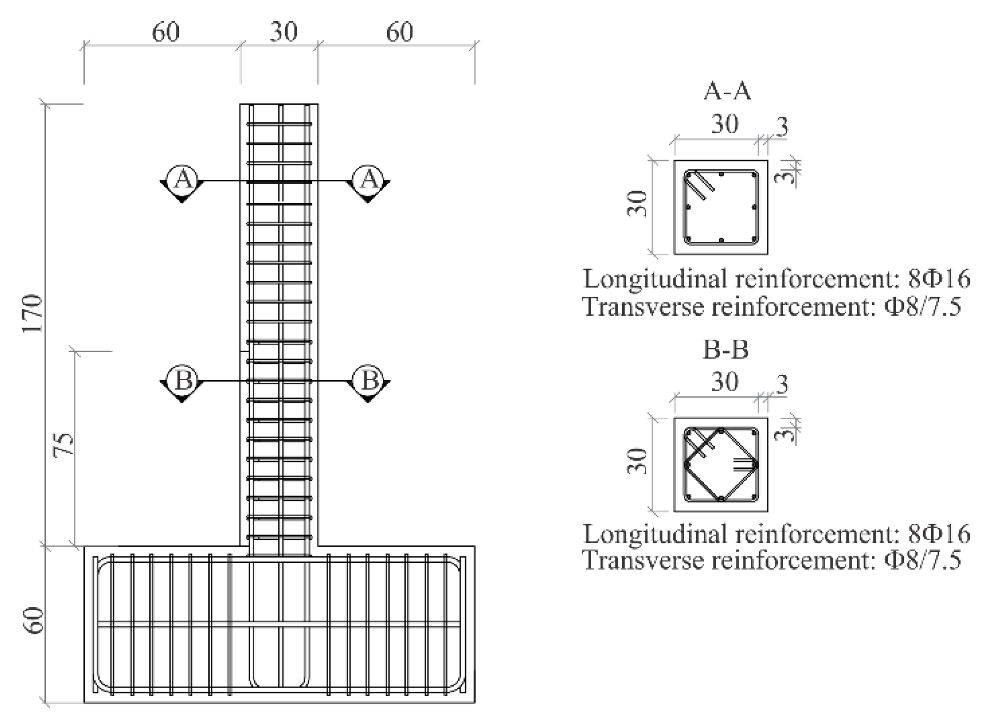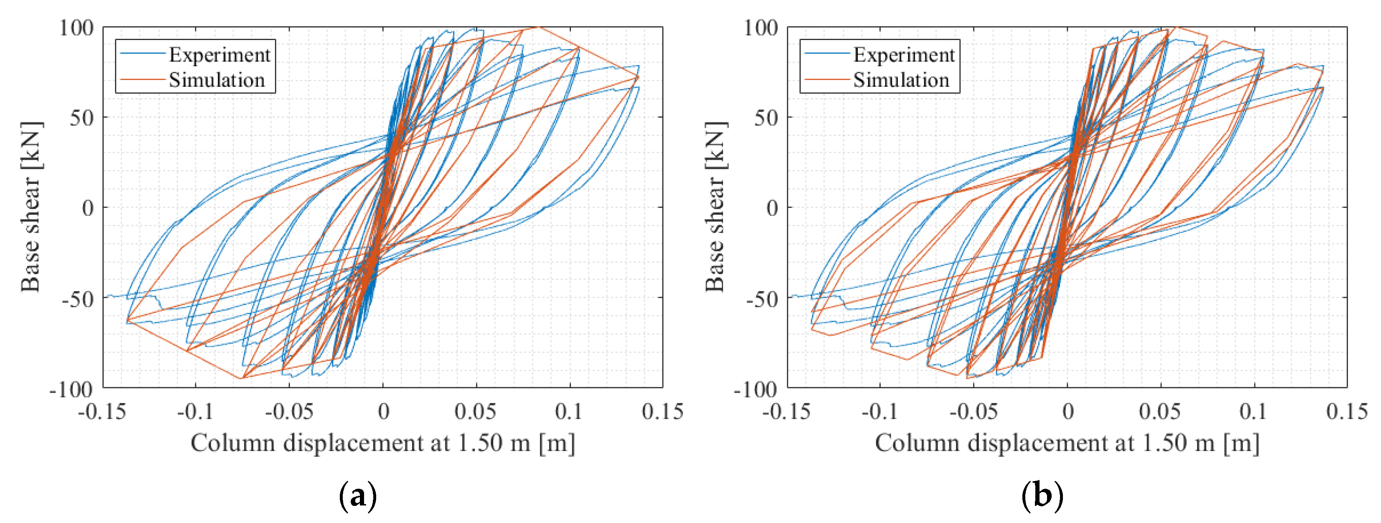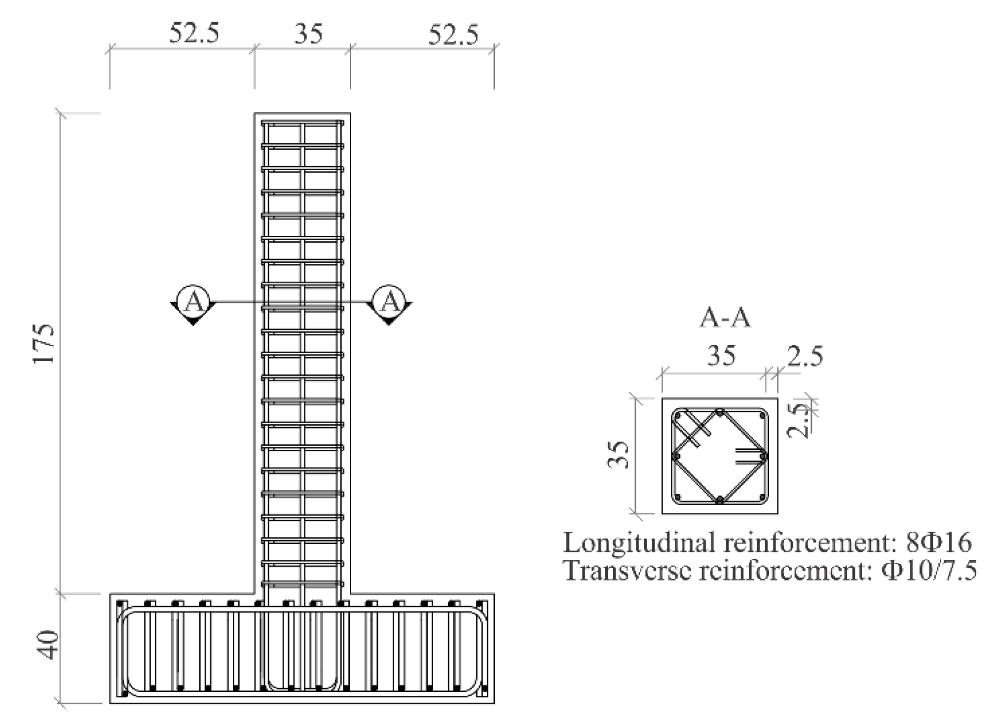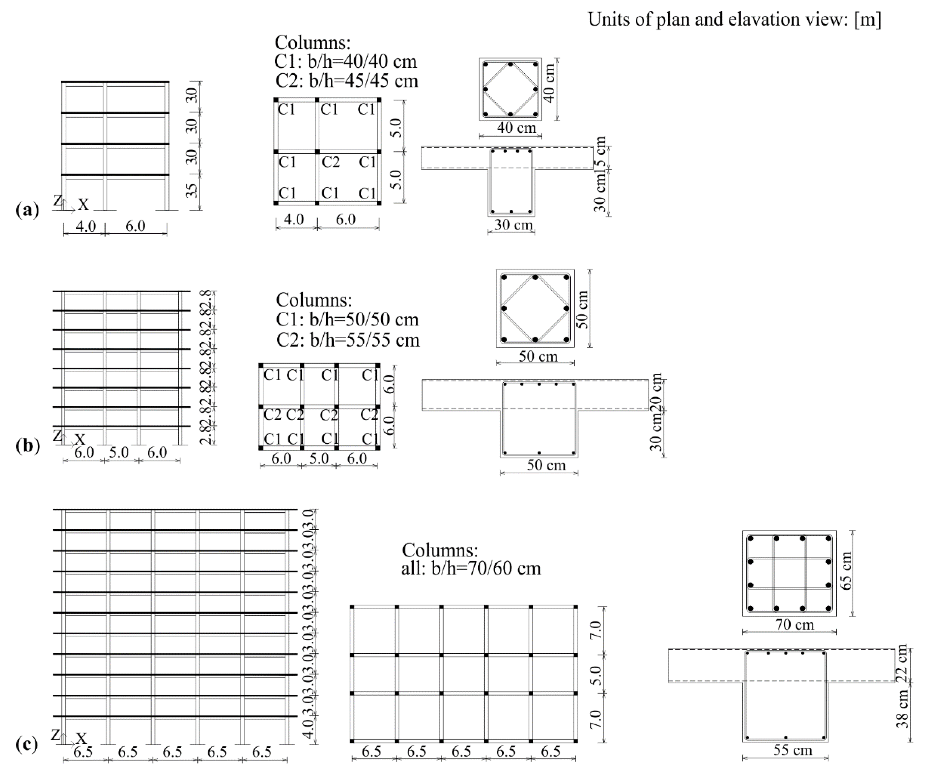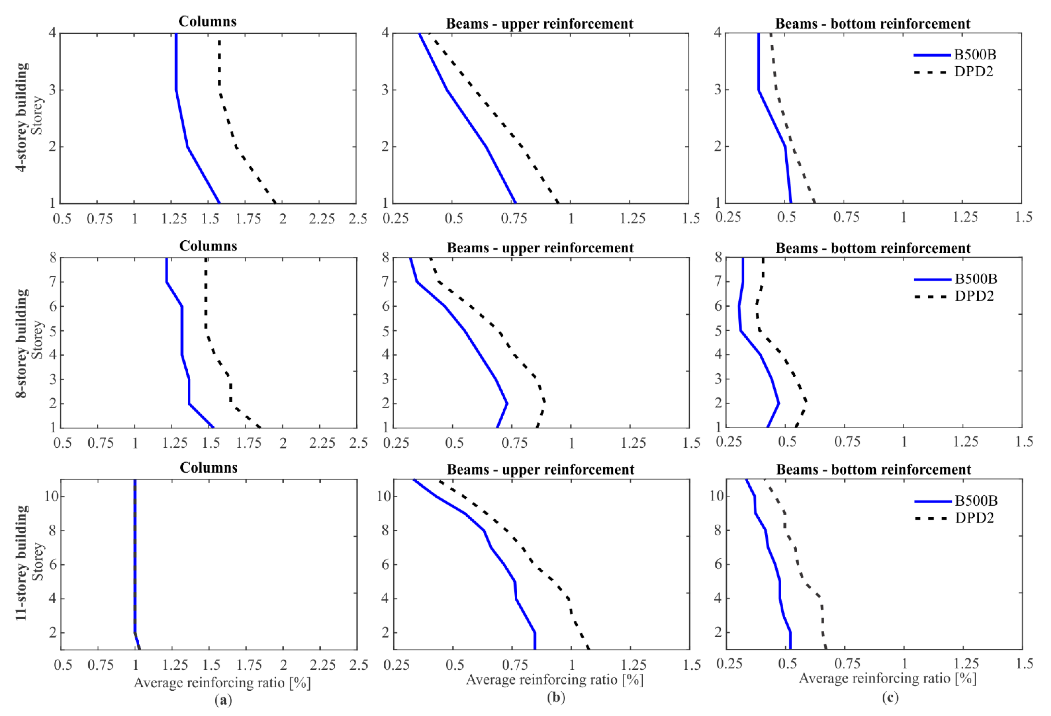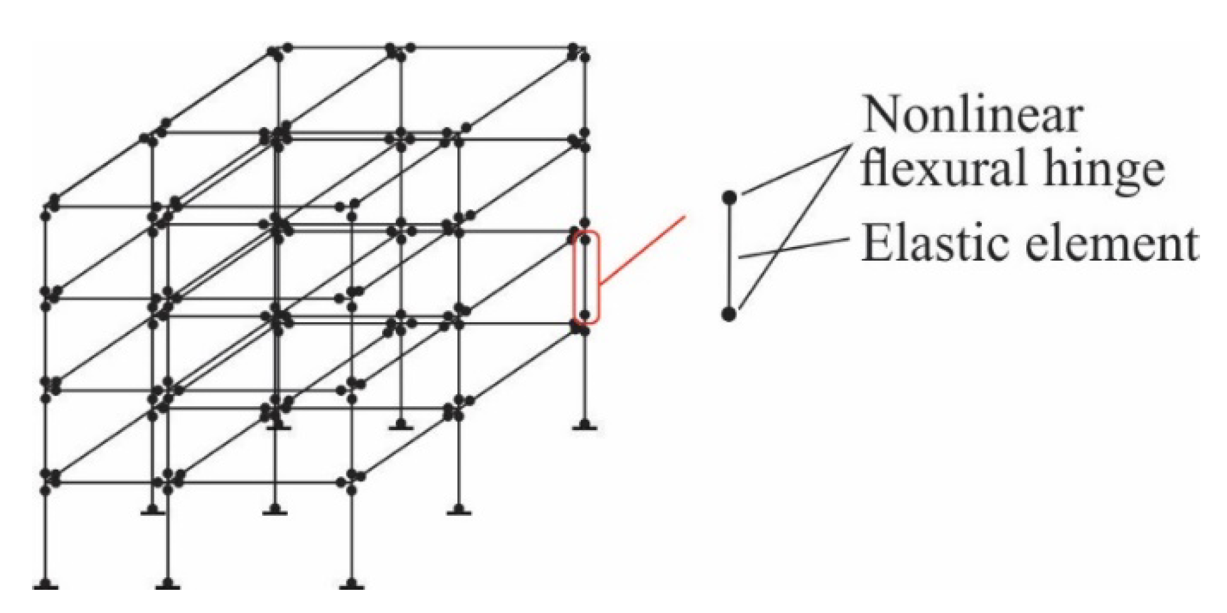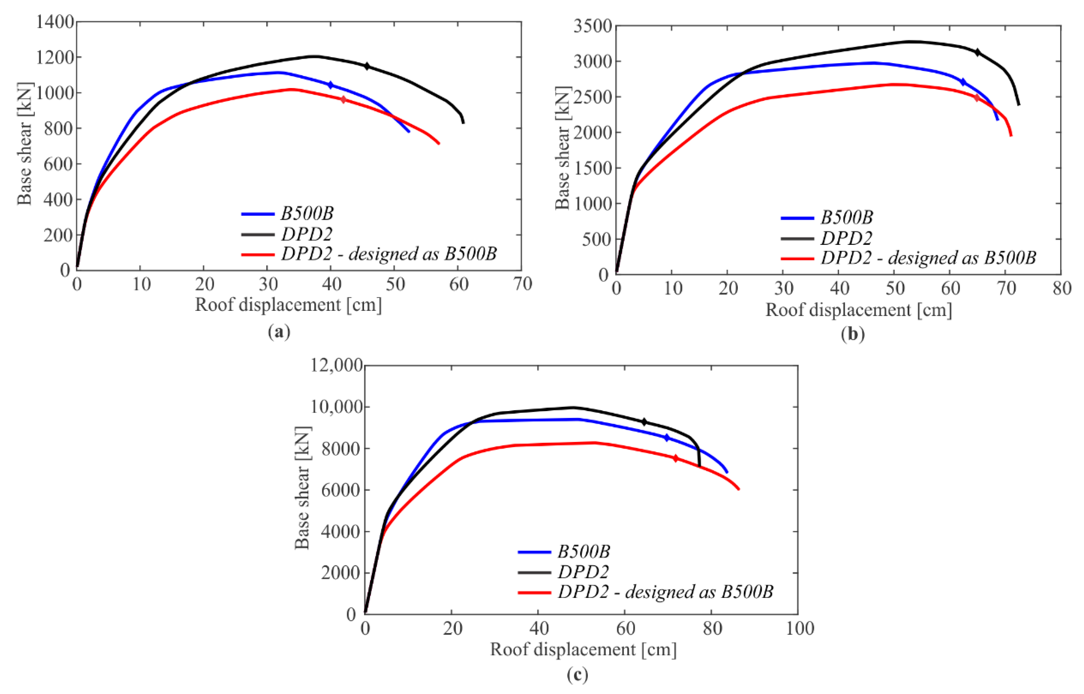3.1. Description of Code-Based Mathematical Modelling of Seismic Response of RC Columns
The code-based mathematical model of an RC column comprises an elastic element with nonlinear flexural hinges at both ends of the column. If the model is used for simulation of the cyclic test of a column, then the nonlinear flexural hinge is used only at the base of the column (see
Figure 2a). Such a model is presented in the following and is used to simulate the cyclic response of columns reinforced with both B500B and DPD2 steel bars. All simulations were performed using OpenSees [
30]; therefore, some features of the modelling refer to the OpenSees command language.
The linear elastic element was modelled using the ‘elasticBeamColumn’ element available in OpenSees. The element is defined based on the height of column used in experiments and has the characteristics of a concrete cross-section (i.e., elastic modulus of concrete, and area and moments of inertia of cross-section).
The four-linear moment–rotation relationship of the nonlinear flexural hinge, similar to that proposed by Ferreira et al. [
31], was defined. The cracking of the concrete cross-section is represented by the first characteristic point (CR) from the moment–rotation relationship, whereas other points are related to the reinforcement yielding (Y), the maximum moment (M) and the near-collapse limit (NC) state (see
Figure 2b). Note also that an additional point (see a red dot in
Figure 2b) is presented on the moment–rotation relationship. This point was added to improve the presentation of the damage of the structural elements.
The data required for the calculation of the moment–rotation relationship (see
Figure 2b) are elastic proprieties of structural elements, the geometry of cross-section of the structural element, longitudinal reinforcement, transverse reinforcement, the material strength, level of normalised axial force and assumed ratio
rCM (see below). The cracking
MCR, yielding
MY, and the maximum
MM moments were calculated by performing a moment–curvature analysis of the cross-section, which was divided into many fibres. Each fibre was defined with an appropriate uniaxial material, available in OpenSees. The confined and unconfined concrete were modelled using ‘Popovics Concrete Material’ (or ‘Concrete04 Material’) [
32]. In the case of unconfined cover concrete, the parameters of ‘Popovics Concrete Material’ were assessed according to the requirements of Eurocode 2 [
13], whereas the concrete compressive strength was obtained from the compressive test performed on cubes taken from the concrete used to cast the column. The parameters of the confined concrete were estimated according to the draft of the new Eurocode 8-3 [
33]. In this case, the confined concrete maximum compressive strength
fcc and the corresponding strain
εc0,c can be determined using the following expressions
where
fc is the concrete compressive strength of unconfined concrete, whereas
εc0 is the compressive strain in the concrete at maximum strength, which is assumed to be 0.002. The parameter
K is calculated with the following equation
where
fyw is the mean yield strength of transverse steel,
α is the confinement effectiveness factor, and
ρsw is the ratio of transverse reinforcement. From Equation (3), it can be seen that the response of the confined concrete does not only depend on the amount of transverse reinforcement but also on the strength of the steel used for reinforcement, as was also found by Wang et al. [
34]. For rectangular sections, the
ρsw is defined as
where
Asw is the area of the transverse reinforcement bars of the cross-section,
bw is the width of cross-section, and
sw is the spacing of the stirrups measured from the centreline. The confinement effectiveness factor
α is defined as follows
where
bo and
ho are the dimensions of the rectangular of the confined concrete measured to the centreline of the perimeter bar,
bi is the
i-th centreline spacing between longitudinal bars, laterally restrained by a stirrup corner or hook, and
n is the number of longitudinal bars, laterally restrained along the perimeter of the cross-section.
The reinforcing steels B500B and DPD2 were modelled using ‘MultiLinear uniaxialMaterial’ [
35], which can take the softening branch after the maximum strength into account. ‘MultiLinear uniaxialMaterial’ is defined by specifying points of the stress–strain (force-displacement) curve.
The cracking moment, MCR, of the moment–rotation relationship of the nonlinear flexural hinge corresponded to the cracking of concrete in the first fibre in tension. The yielding moment MY was reached when the strain in the first reinforcing bar was equal to the yield strain of the steel εsy. The maximum moment MM was determined from the results of the moment–curvature analysis of the cross-section of the column. The moment corresponding to near-collapse limit state MNC was defined at 80% of the maximum moment in the softening branch of the moment–rotation relationship.
The rotation in the nonlinear flexural hinge at the occurrence of concrete cracking (
MCR) was determined by assuming a linear curvature along the distance
LV
where
EI is the product of elastic modulus of concrete and moment of inertia of the cross-section, and
LV =
M/V is the length from the plastic hinge to the point of zero moment, which, in this case, is equal to the height of the column. The yield rotation
θY was calculated following the draft of the new Eurocode 8-3 [
33]
where
h is the depth of the rectangular column in the direction of loading,
fy is the yield strength of the steel,
fc is the compressive strength of concrete,
dbl is the (mean) diameter of the tension reinforcement,
aVz is the tension shift of the bending moment diagram, which was calculated according to Eurocode 2 [
13] 9.2.1.3(2), and
φy is the yield curvature of a cross-section, which was obtained by performing moment–curvature analyses in OpenSees.
The rotation at the near-collapse limit state was also estimated in accordance with the draft of the new Eurocode 8-3 [
33]
where
φu is the ultimate curvature of a cross-section and was obtained by performing moment–curvature analyses in OpenSees. The
Lpl is the length of the plastic hinge, whereas Δ
θu,slip is the post-yield fixed-end rotation due to yield penetration in the anchorage zone beyond the yielding end of the element, and should be taken as
where
db is the bar diameter. The ultimate curvature of the cross-section was also calculated with consideration of the draft of the new Eurocode 8-3, which prescribes that the ultimate curvature
φu in a critical zone can occur before (condition a) or after (condition b) spalling of the concrete cover. Both ultimate curvature models foresee attainment of the ultimate curvature when the tension strain in the bar equals the ultimate tension strain (
εsu) or the compressive strain in the concrete equals the ultimate compressive strain of unconfined (
εcu) or confined (
εcu,c) concrete. However, the criteria for the ultimate tension strain of the steel and ultimate compressive strain of the concrete differ for conditions (a) and (b). The ultimate strains in steel and concrete for condition (a) are as follows:
where
εsu,nom is the uniform elongation at tensile strength in a standard steel coupon test, and
h is the depth of the unspalled section. For condition (b), which refers to the situation when the ultimate curvature is reached after spalling of the concrete cover, the ultimate strains in steel and concrete are defined as the minimum of the following strains:
where
dbL is the diameter of the longitudinal bars,
Nb,compr is the number of bars near the extreme compression fibres (those in the outermost layer of compression bars for a rectangular compression zone), and
εcu is obtained from Equation (11), replacing
h with the depth of the confined core (
ho). The
ρsv is the volumetric ratio of transverse reinforcement defined as the volume of confining hoops over the volume of a concrete core, and
α is the confinement effectiveness (see Equation (5)).
According to Eurocode 8-3, condition (b) applies when the calculated flexural resistance of the confined concrete section exceeds 80% of the resistance of the full unspalled concrete section at the instant when the strain, either in steel or in the concrete, becomes equal to the ultimate strain. In all other cases, the ultimate curvature of the section is defined by condition (a).
The length of the plastic hinge has an important influence on the near-collapse limit-state rotation. According to the draft of the new Eurocode 8-3, it is determined as follows
where
bw is the width of the section parallel to the shear force, and
ν =
N/
Acfc is the normalised axial force, where A
c is the cross-sectional area, and the axial force
N is considered positive for compression.
Based on the definitions from the Eurocode and the adopted four-linear moment-rotation relationship (see
Figure 2b), it is possible to calculate the rotation at maximum moment
θM using rules of similar triangles (i.e., the ratio between the “distances” M
M-M
C and
θM-
θC is equal to the ratio between the “distances” M
NC-M
C and
θNC-
θC (see
Figure 2b))
where rotation at the near-collapse limit state
θNC is estimated according to Equation (8), the moments at the characteristic points
C and
M are calculated as discussed above, and
rCM is the ratio between the rotation at zero moment
θC and the rotation at maximum moment
θM. Note that, in the derivation, it was also taken into account that the moment corresponding to near-collapse limit state
MNC was defined at 80% of the maximum moment in the softening branch of the moment–rotation relationship. As the four-linear moment–rotation relationship of the plastic hinge of the column is simplistic, the rotation at zero moment
θC is not realistic. Thus, it makes sense to define the
rCM based on experimental results in order to calibrate the moment–rotation relationship at least to the near-collapse limit state. The
rCM is not prescribed by the codes (e.g., [
36]). However, in the example of the simulation of the seismic response of the four-storey reinforced-concrete frame building [
37], it was shown that the match between the results of numerical simulation and the experimental test was quite good if
rCM = 3.5 was used for both columns and beams.
The moments at characteristic points of the four-linear moment–rotation relationship of the plastic hinge of the column have a rigorous physics background, whereas the formulas for corresponding rotations are based on empirical regression models. Therefore, it is expected that the characteristic rotations obtained from the particular experiment may differ from the values for the yield or near-collapse rotation from the empirically based regression models (Equations (7) and (8)). In this study, it was observed that the yield rotation, estimated according to Equation (7), was notably different from the yield rotation from the cyclic test of examined specimens. To calibrate the mathematical model with the results of the particular cyclic tests of the columns reinforced by B500B and DPD2 steel bars, the yield rotation according to Equation (7) was multiplied by a factor
γ, as discussed in
Section 3.2 and
Section 3.3.
The described mathematical model of the plastic hinge of the RC column was realised in OpenSees by two zero-length elements, connected in parallel. The three-linear moment-rotation relationship (i.e., uniaxial material ‘Hysteretic’) was assigned to each zero-length element, aiming to at simulate flexural behaviour, whereas the axial, shear and torsional characteristics were defined using ‘Elastic uniaxialMaterial’. The characteristics of each three-linear moment–rotation relationship were defined in such a manner that the moment–rotation relationship of the coupled zero-length elements was equal to the four-linear moment–rotation relationship described above. The rules for determining the parameters of each of the two zero-length elements with the three-linear moment–rotation relationship are schematically presented in
Figure 3. Note that the rotations
θCR and
θY define the rotation at the first characteristic point (CP1) of the three-linear backbone 1 and 2, respectively. The rotations of the second (CP2) and third (CP3) characteristic points are equal to
θM and
θC and are the same for both backbones. The moment corresponding to the third characteristic point (CP3) is equal to zero for both backbones. In contrast, the moments of the first two points (CP1 and CP2) of backbones are assessed based on the assumption that the increase in the moment of the moment–rotation relationship between rotations corresponding to
θY and
θM is the same for both backbones.
For the reader who is not familiar with OpenSees, it may be interesting to describe the uniaxial material ‘Hysteretic’. The moment–rotation envelope of this material is defined by three characteristic points in a positive direction and three characteristic points in a negative direction. The cyclic behaviour is then controlled by two parameters defining pinching, the energy-dependant damage parameter, the ductility-dependant damage parameter and the ductility-dependant parameter β, which affects the unloading stiffness. As the ductilities of ‘Hysteretic uniaxialMaterial’ materials at a certain rotation are not the same, the ductility-dependant damage parameter and β have to be appropriately calibrated in order to achieve a similar hysteretic response of ‘Hysteretic uniaxialMaterial’ materials. For reinforced concrete elements, the values of parameter β are typically set to approximately 0.75 for a three-linear backbone with smaller initial stiffens (i.e., backbone 2) and 0.69 for another three-linear backbone (i.e., backbone 1). Note also that the damage and pinching parameters are usually set to zero in the simulation of a complex multi-degree-of-freedom structure, because non-zero values can produce convergence problems.
3.2. Numerical Simulation of Cyclic Test of Column Reinforced with B500B
The proposed model was used to simulate the cyclic response of a column reinforced with reinforcing steel B500B and tested within a research project sponsored by the Slovenian Research Agency [
24]. The specimen height was 1.70 m with a cross-section b/h = 30/30 cm. The square column was reinforced with 8 bars of diameter ϕ 16 mm in the longitudinal direction and ϕ8 mm/7.5 cm
n = 2 +
in the transverse direction (see
Figure 4). The mean compressive strength of concrete was obtained from the experimental test on the cylinder, and it was equal to 41.2 MPa, whereas for the reinforcing steel, the nominal strength of the B500B was assumed. The column was loaded with an axial force that corresponded to the normalised axial force 0.15. The distance between the column base and the centre of the horizontal hydraulic jack, which was used to impose the displacements to the column, was 1.50 m.
The simulation of the response of the column was performed by imposing on the model the displacements that were used during the cyclic test. The model of the column was developed according to the rules defined in
Section 3.1. The elastic part of the model was based on the concrete cross-section dimensions and the elastic modulus of concrete (
Ec = 36,000 MPa, see
Table 2). The moment–rotation relationship was assessed using the characteristics of the reinforced concrete cross-section at the base of the column. For the reinforcing steel, the stress–strain curve for B500B, presented in
Figure 1, was used. The material properties of confined and unconfined concrete are presented in
Table 2. Note that the axial force (N) was not applied to the columns, but its effect was taken into account in the calculation of the moment–rotation relationship (see
Section 3.1).
The characteristic points of the moment–rotation relationship were calculated as defined in
Section 3.1 by assuming
rCM = 3.5. The parameter
β was considered, as defined in
Section 3.1 (i.e., 0.75 and 0.69 for, respectively, uniaxial material
Hysteretic corresponding to zero-length element with smaller and higher initial stiffness (see zero-length element 2 in
Figure 3)). The pinching and damage parameters were set as 0.
The model for the moment–rotation envelope of the column was further calibrated to improve the match between the simulated and measured cyclic response of the column. For this purpose, only the yielding rotation from Equation (7) was multiplied by the correction factor
γ = 0.60, and the
rCM was set to 7. The parameter
β and the damage parameter (
damage1) of the column were also estimated based on the experimental results. For the zero-length element with smaller initial stiffness, the parameter
β was set to 0.75, and
damage1 was taken to equal 0.009, whereas, for another zero-length element (
Figure 3), the corresponding values were considered to equal 0.55 and 0.001.
The cyclic test results and the corresponding simulations using the basic and the calibrated model are presented in
Figure 5. From
Figure 5a, it can be observed that the basic model overestimates the yield rotation and rotation at the maximum moment. In addition, it underestimates the amount of dissipated hysteretic energy. The results of the simulation with the calibrated model are significantly improved. Note also that the near-collapse rotation of the plastic hinge, calculated according to Equation (8), is sufficiently accurate for both models.
3.3. Numerical Simulation of Cyclic Test of Column Reinforced with DPD2
The proposed model was also used to simulate the cyclic response of the column, which was tested within the NEWREBAR research project [
25]. The column height was 1.75 m, with a cross-section b/h = 35/35 cm. In this case, the column was reinforced with DPD2 steel bars. Eight bars of diameter ϕ16 mm were placed in the longitudinal direction and ϕ 10/7.5 cm
n = 2 +
in the transverse direction (see
Figure 6). The mean compressive strength of concrete, which was obtained from the experimental test on the cylinder, was relatively low, and amounted to 21.1 MPa. The axial force corresponded to the normalised axial force 0.30. The distance between the column base and the centre of the horizontal hydraulic jack was 1.53 m.
The response of the column was simulated by imposing the displacements that were measured during the cyclic test. The basic model was developed according to the rules defined in
Section 3.1. The elastic part of the numerical model was modelled based on the dimensions of the concrete cross-section and the elastic modulus of concrete (
Ec = 30,000 MPa, see
Table 3). The moment–rotation relationship was assessed using the characteristics of the reinforced concrete cross-section and the results of moment–curvature analysis. For such an analysis, the confined and unconfined concrete, the mechanical properties of which are shown in
Table 3, were used to define the properties of the uniaxial material ‘Concrete04’. The stress–strain relationship of the DPD2 reinforcing steel, which is presented in
Figure 1, was used to determine the properties of the uniaxial material ‘MultiLinear’.
The basic model was defined as described in
Section 3.1. The values of
rCM,
β, the pinching and damage parameters, were assumed to be equal to those used in the case of the basic model of a column reinforced with B500B. The basic model was then calibrated to improve the simulation of the envelope of the force–displacement relationship. In this case, the yielding rotation based on Equation (7) was multiplied with the correction factor
γ = 0.75. The ratio between the rotation at zero moment
θC and the rotation at maximum moment
θM (
rCM) was set to 7, which is equal to the value used in the case-calibrated model of the B500B column. The ductility-dependant parameters
β and
damage1 of the zero-length element with smaller initial stiffness were assumed to be equal to 0.60 and 0.011, respectively. For another zero-length element (
Figure 3), the corresponding values were considered equal to 0.64 and 0.0005, respectively.
The results of the simulations of the cyclic test of the column using the basic and the calibrated model are presented in
Figure 7. The conclusions are similar to those given for column reinforced with B500B. In this case, the basic model also overestimates the yield rotation and rotation at the maximum moment. The amount of dissipated hysteretic energy is also significantly underestimated. From the results of the cyclic test, it can also be observed that the strength was different in the positive and negative direction. This phenomenon, which cannot be modelled by simplified nonlinear models, is partly a consequence of the issues during the cyclic test, as explained in [
25]. The results of the numerical simulation match particularly well with the experimental results for a positive direction of displacement, even in the near-collapse range. This match indicates that the near-collapse rotation, calculated according to Equation (8), is sufficiently accurate, at least for this particular column, reinforced with DPD2 steel bars. However, in another direction, the strength and the near-collapse rotation capacity seem to be slightly overestimated by the numerical simulation.
