Applicability of Formwork Automation Design Software for Aluminum Formwork
Abstract
1. Introduction
2. Formwork Automation Design Software
3. Applicability of Formwork Automation Design Software
3.1. Overview of Target Structure
3.2. Aluminum Formwork Library
3.3. Formwork Layout Results
3.4. Limitations and Improvement Direction of the Developed Software
4. Conclusions
Author Contributions
Funding
Acknowledgments
Conflicts of Interest
References
- Ko, C.H.; Wang, W.C.; Kuo, J.D. Improving formwork engineering using the Toyota Way. J. Eng. Proj. Prod. Manag. 2011, 1, 13–27. [Google Scholar] [CrossRef]
- Kim, K.; Teizer, J. Automatic design and planning of scaffolding systems using building information modeling. Adv. Eng. Inform. 2014, 28, 66–80. [Google Scholar] [CrossRef]
- Kim, K.; Cho, Y.; Zhang, S. Integrating work sequences and temporary structures into safety planning: Automated scaffolding-related safety hazard identification and prevention in BIM. Autom. Constr. 2016, 70, 128–142. [Google Scholar] [CrossRef]
- Tam, C.M.; Tong, T.K.; Lau, T.C.; Chan, K.K. Selection of vertical formwork system by probabilistic neural networks models. Constr. Manag. Econ. 2005, 23, 245–254. [Google Scholar] [CrossRef]
- Suraji, A.; Duff, A.R.; Peckitt, S.J. Development of causal model of construction accident causation. J. Constr. Eng. Manag. 2001, 127, 337–344. [Google Scholar] [CrossRef]
- Hallowell, M.R.; Gambatese, J.A. Activity-based safety risk quantification for concrete formwork construction. J. Constr. Eng. Manag. 2009, 135, 990–998. [Google Scholar] [CrossRef]
- Whitaker, S.M.; Graves, R.J.; James, M.; McCann, P. Safety with access scaffolds: Development of a prototype decision aid based on accident analysis. J. Saf. Res. 2003, 34, 249–261. [Google Scholar] [CrossRef]
- Huang, R.Y.; Chen, J.J.; Sun, K.S. Planning gang formwork operations for building construction using simulations. Autom. Constr. 2004, 13, 765–779. [Google Scholar] [CrossRef]
- Kim, T.; Lim, H.; Lee, U.K.; Cha, M.; Cho, H.; Kang, K.I. Advanced formwork method integrated with a layout planning model for tall building construction. Can. J. Civ. Eng. 2012, 39, 1173–1183. [Google Scholar] [CrossRef]
- Kim, H.; Anderson, K.; Lee, S.; Hildreth, J. Generating construction schedules through automatic data extraction using open BIM (building information modeling) technology. Autom. Constr. 2013, 35, 285–295. [Google Scholar] [CrossRef]
- Kannan, M.R.; Santhi, M.H. Constructability assessment of climbing formwork systems using building information modeling. Proced. Eng. 2013, 64, 1129–1138. [Google Scholar] [CrossRef]
- Mansuri, D.; Chakraborty, D.; Elzarka, H.; Deshpande, A.; Gronseth, T. Building information modeling enabled cascading formwork management tool. Autom. Constr. 2017, 83, 259–272. [Google Scholar] [CrossRef]
- Lee, J.; Park, Y.J.; Choi, C.H.; Han, C.H. BIM-assisted labor productivity measurement method for structural formwork. Autom. Constr. 2017, 84, 121–132. [Google Scholar] [CrossRef]
- Lee, D.; Lim, H.; Kim, T.; Cho, H.; Kang, K.I. Advanced planning model of formwork layout for productivity improvement in high-rise building construction. Autom. Constr. 2018, 85, 232–240. [Google Scholar] [CrossRef]
- Lee, C.; Ham, S. Automated system for form layout to increase the proportion of standard forms and improve work efficiency. Autom. Constr. 2018, 87, 273–286. [Google Scholar] [CrossRef]
- Jiang, L.; Leicht, R.M. Automated rule-based constructability checking: Case study of formwork. J. Manag. Eng. 2015, 31, A4014004. [Google Scholar] [CrossRef]
- Towards Automated Constructability Checking: A Case Study of Aligning Design Information with Formwork Decisions. Available online: https://ascelibrary.org/doi/abs/10.1061/9780784479247.066 (accessed on 17 December 2020).
- Miretech Inc. Available online: http://miretech21.com (accessed on 15 December 2020).
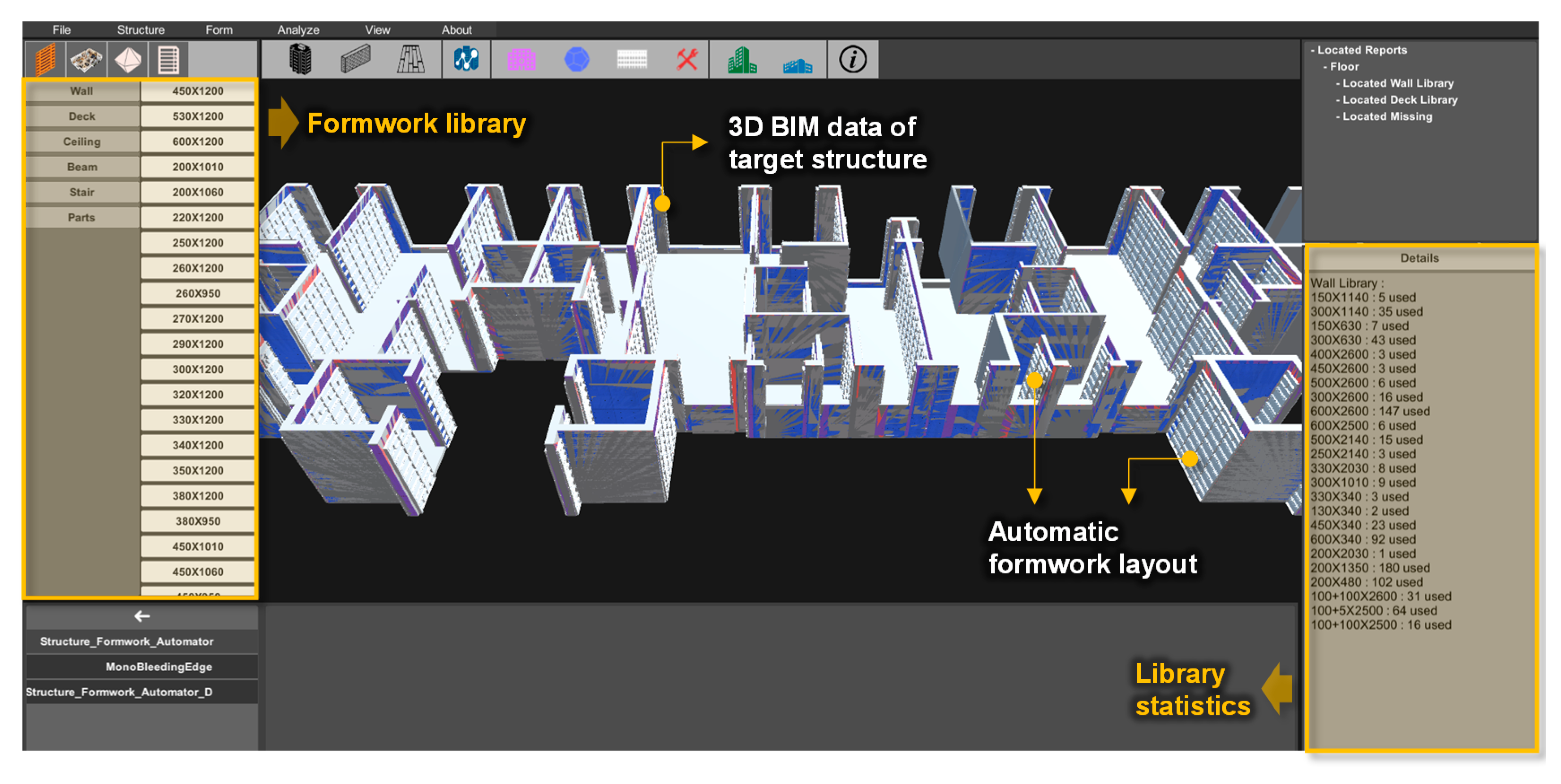

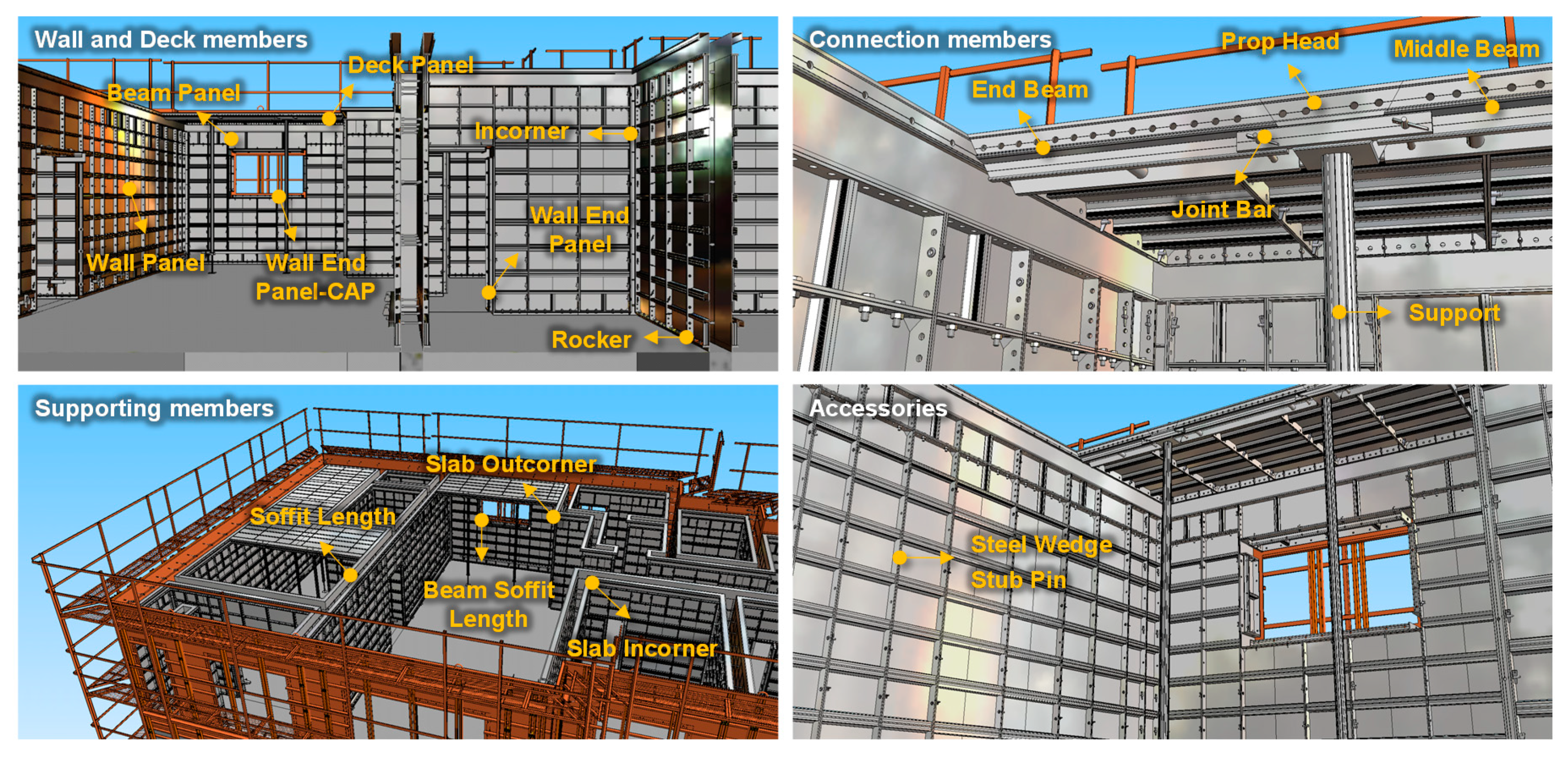
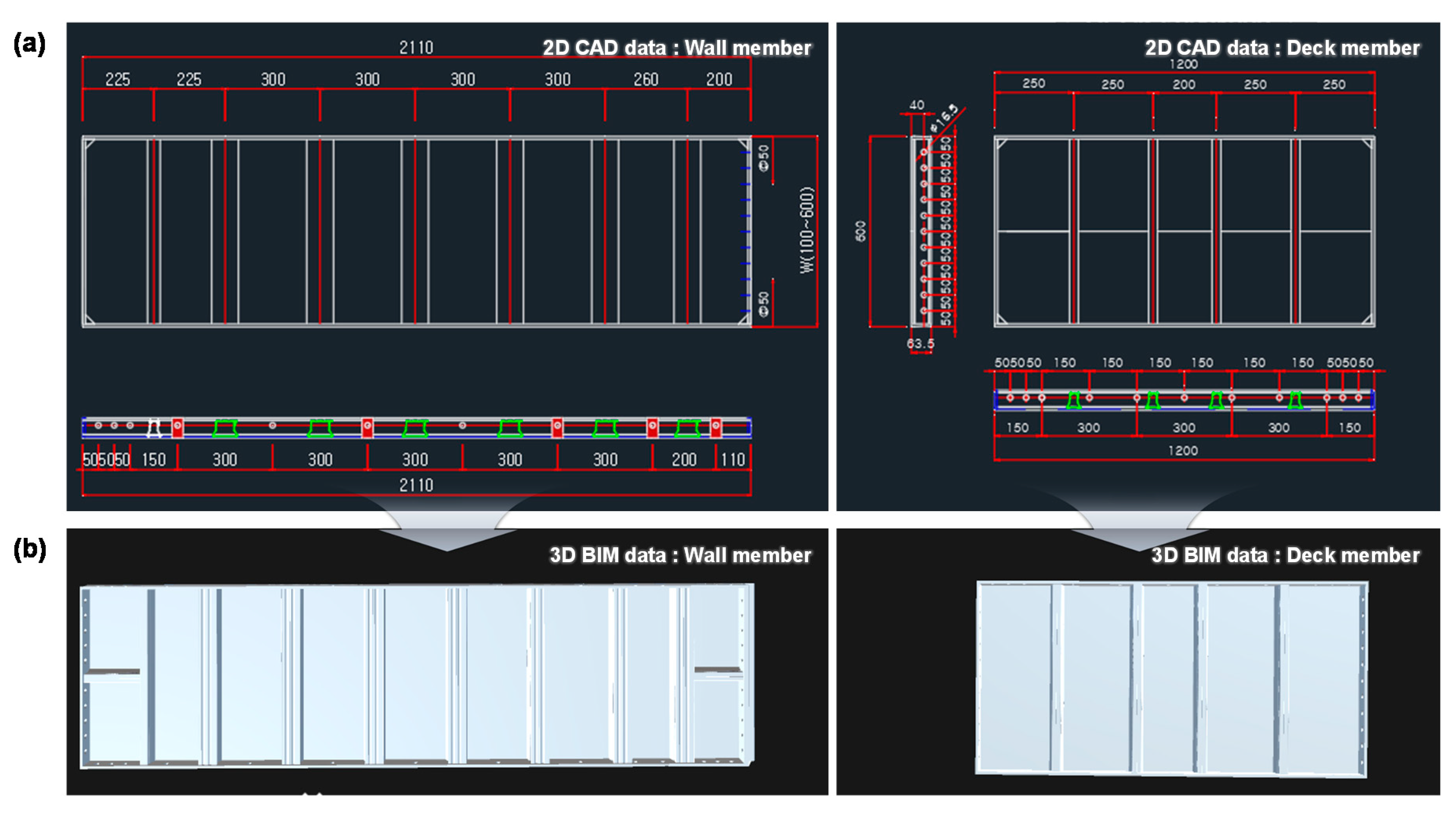
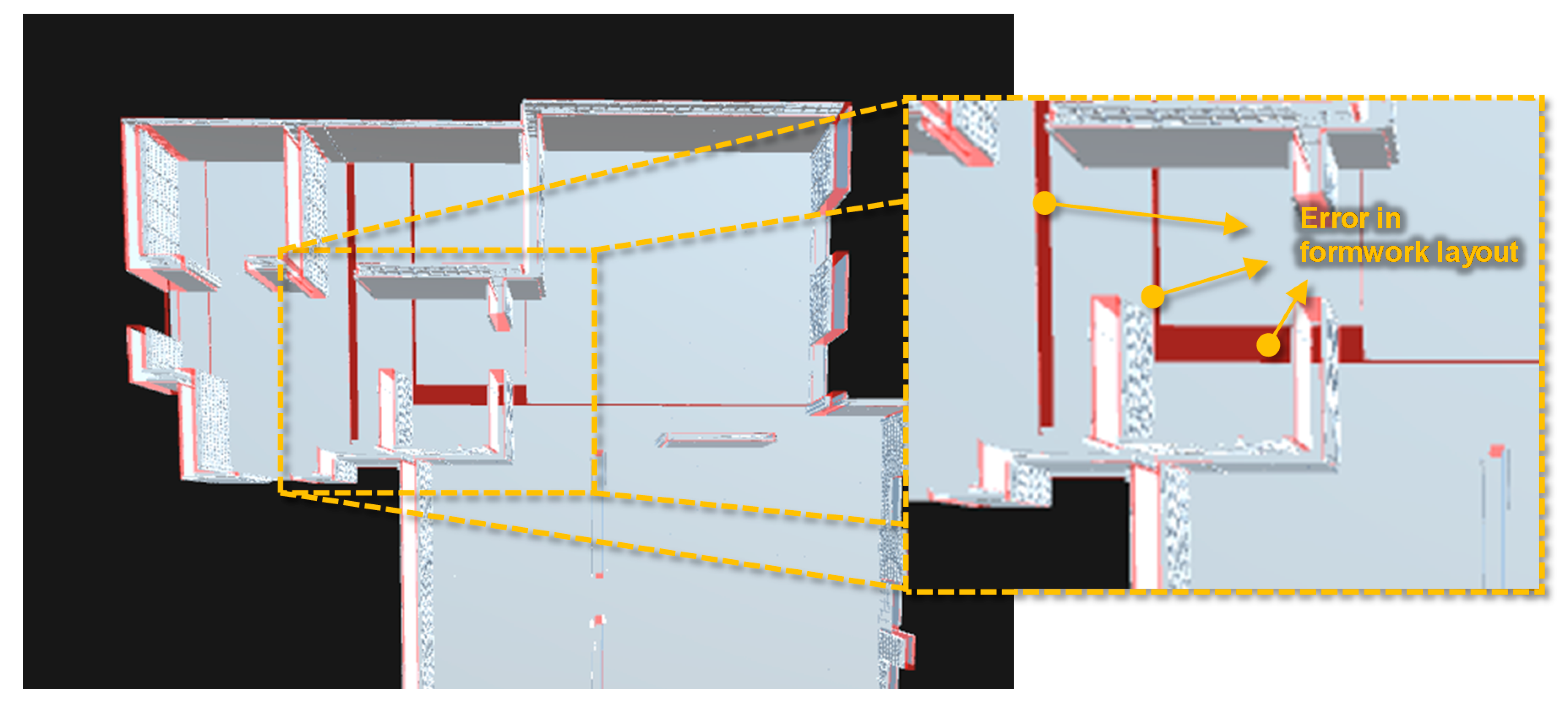
| Target Structures | Formwork Layout Method | ||||
|---|---|---|---|---|---|
| Manual (Based on 2D CAD Data) | Software (Based on 3D BIM Data) | ||||
| A-type | Wall | 600 × 2600: 43 used 500 × 2600: 33 used 400 × 2600: 44 used 300 × 2600: 27 used | 600 × 340: 14 used 450 × 340: 14 used etc. | 600 × 2600: 137 used 300 × 2600: 13 used 200 × 1350: 150 used 600 × 340: 80 used | 450 × 340: 20 used 200 × 480: 102 used etc. |
| Deck | 600 × 1200: 59 used 450 × 1200: 9 used 270 × 1200: 5 used 600 × 1060: 3 used | 600 × 900: 6 used 450 × 800: 1 used etc. | 600 × 1200: 128 used 450 × 1200: 14 used 400 × 1200: 5 used 270 × 1200: 6 used | 600 × 730: 3 used 400 × 500: 10 used etc. | |
| Error | None | 322 missed | |||
| B-type | Wall | 600 × 2600: 66 used 450 × 2600: 24 used 400 × 2600: 34 used 300 × 2600: 16 used | 600 × 1350: 22 used 300 × 1350: 44 used etc. | 600 × 2600: 144 used 450 × 2600: 14 used 200 × 1350: 122 used 300 × 1140: 26 used | 300 × 630: 162 used 600 × 340: 24 used etc. |
| Deck | 600 × 1200: 88 used 450 × 1200: 10 used 420 × 1200: 4 used 350 × 1200: 5 used | 330 × 1200: 4 used 600 × 620: 12 used etc. | 600 × 1200: 215 used 270 × 1200: 6 used 220 × 1200: 4 used 600 × 950: 11 used | 600 × 890: 5 used 400 × 600: 3 used etc. | |
| Error | None | 292 missed | |||
| C-type | Wall | 600 × 2600: 46 used 450 × 2600: 20 used 420 × 2600: 4 used 300 × 2600: 34 used | 600 × 1350: 24 used 300 × 1350: 48 used etc. | 600 × 2600: 195 used 200 × 1350: 24 used 300 × 1140: 48 used 300 × 630: 40 used | 600 × 340: 110 used 200 × 480: 120 used etc. |
| Deck | 600 × 1265: 8 used 600 × 1200: 77 used 560 × 1200: 11 used 500 × 1200: 2 used | 450 × 1200: 5 used 600 × 1090: 7 used etc. | 600 × 1200: 252 used 220 × 1200: 3 used 600 × 900: 17 used 280 × 900: 1 used | 520 × 630: 26 used 400 × 500: 6 used etc. | |
| Error | None | 321 missed | |||
| Target Structures | Formwork Layout Method | |
|---|---|---|
| Manual (Based on 2D CAD Data) | Software (Based on 3D BIM Data) | |
| A-type | 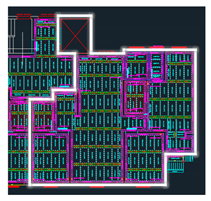 |  |
| B-type | 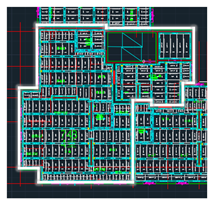 | 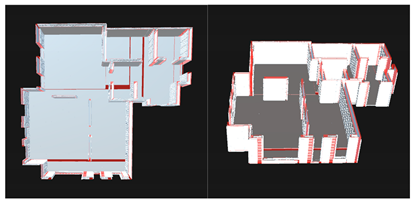 |
| C-type | 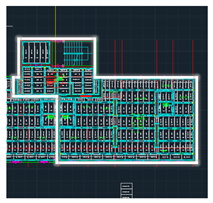 | 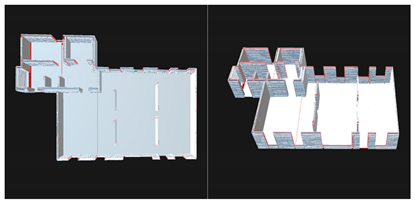 |
Publisher’s Note: MDPI stays neutral with regard to jurisdictional claims in published maps and institutional affiliations |
© 2020 by the authors. Licensee MDPI, Basel, Switzerland. This article is an open access article distributed under the terms and conditions of the Creative Commons Attribution (CC BY) license (http://creativecommons.org/licenses/by/4.0/).
Share and Cite
Lee, B.; Choi, H.; Min, B.; Lee, D.-E. Applicability of Formwork Automation Design Software for Aluminum Formwork. Appl. Sci. 2020, 10, 9029. https://doi.org/10.3390/app10249029
Lee B, Choi H, Min B, Lee D-E. Applicability of Formwork Automation Design Software for Aluminum Formwork. Applied Sciences. 2020; 10(24):9029. https://doi.org/10.3390/app10249029
Chicago/Turabian StyleLee, Bokyeong, Hyeonggil Choi, Byongwang Min, and Dong-Eun Lee. 2020. "Applicability of Formwork Automation Design Software for Aluminum Formwork" Applied Sciences 10, no. 24: 9029. https://doi.org/10.3390/app10249029
APA StyleLee, B., Choi, H., Min, B., & Lee, D.-E. (2020). Applicability of Formwork Automation Design Software for Aluminum Formwork. Applied Sciences, 10(24), 9029. https://doi.org/10.3390/app10249029






