Abstract
Structuralism in architecture was a widespread international phenomenon in the post-war decades. It was an avant-garde architecture, in many cases even utopian. In contrast to this, the structural philosophy of the Swedish National Board of Building was outspokenly pragmatic. This article, based on documents and interviews with the architects involved, gives the background of the National Board’s interest in “the chronological dimension of architecture”. The National Board was the largest client in Sweden for design and building and experienced managers of a large building stock. In the mid-1960s, they developed, in cooperation with consultants, a “building box” for office buildings. They gladly showed a lack of interest or downright scepticism towards international structuralism: “Utopias are for those who cannot build”. Two of the main involved practices were A4 and ELLT, later merged into Coordinator architects, and from early on focused on an architecture of change. Two of their iconic projects from the late 1960s are the large office block Garnisonen and IBM Nordic Education Center. They are examples of a “consequence architecture”, very clearly “ideas based”. For a period around 1970 the pragmatic theory led to radical projects. “Dogmatic theorising was part of the game” as it was said about contemporary art.
1. Introduction
Three older forms of architecture have been suggested as Swedish contributions to international architecture: The traditional wooden towns, the medieval granite churches and the 18th-century manor houses (Linn 1986). From the 20th century could be added the Stockholm 1930 exhibition and the architecture of Asplund and Lewerentz. I would suggest to add yet another category, the structural philosophy of the Swedish National Board of Building from the 1960s and on. Its contribution lies above all in the widespread use of a relatively sophisticated but also very pragmatic theory. The utopian projects of international structuralism were widely published but often not built. At the same time, the National Board went on building hundreds of offices and university buildings, following its structural philosophy.
As opposed to the other two 20th-century contributions, the structural philosophy of the Swedish 1960s is not well known to architectural historians internationally, maybe since so little is published in English, but also since Swedish architecture in this period lived in a sort of self-chosen isolation. In a recent overview, Structuralism reloaded?, the Swedish structural philosophy is missing, whether not known, or not interesting, or simply not part of the network of the editors remains unclear (Valena et al. 2010). The aim here is to introduce this period in Swedish architecture mainly through the work of what was arguably the main office, Coordinator, and their collaboration with the client, the Swedish National Board of Building. The article is based on a monograph on Coordinator architects (Caldenby 2000a). Quotations are from the English, shorter, version of that book, if not otherwise stated (Caldenby 2000b).
The quote in the title, “Utopias are for those who cannot build”, is from the technical director of the National Board of Building, Olof Eriksson, distancing himself from a more utopian structuralism elsewhere and underlining the pragmatic attitude of those involved. Two diverging characteristics of the Swedish structuralism can be discerned: On the one hand its very widespread practical use in nearly all state commissioned buildings in Sweden over a long period, and on the other hand, its for pragmatic Sweden, radical character with architects as both clients and consultants challenging each other to do “consequence architecture”. This is about ideas of standardization and mass production shaping a modern architecture on a national scale.
2. The National Board of Building and the Strong State
The Swedish National Board of Building had its roots in the late 17th century when Sweden had become one of the great European powers. Nicodemus Tessin the younger was given the commission to design the new royal castle and the title Superintendent. The Superintendent was to be an architect with the task “to give the state durable and elegant buildings”. From the 19th century, the Superintendent’s office got a growing number of tasks such as prisons, hospitals, offices for the state, universities, theatres and museums. In 1918, it was reorganized into the National Board of Building, and until 1967, it controlled almost all state building, including regulation of planning. Then, during the late 1960s “record years” of the Swedish “strong state”, it was once more reorganized, now to deal only with the huge building for the state during the period. The handling of historical buildings, churches and planning regulation was transferred to other institutions.
The Swedish building sector peaked in the late 1960s—40% was housing, a bit over 30% other buildings and the rest infrastructure, roads and so on. The public sector had some 10–12% of all other building and of that, one-fifth was the National Board of Building. It might not seem much in that perspective but it nevertheless made the National Board probably the largest single client in Sweden for design and building. Besides commissioning new buildings, it also managed some 3.5 million square metres of own buildings, which made it as well one of the most experienced managers, well aware of the costs for constant rebuilding. In addition, the government was in strong need of cost control in a rampaging public building sector. This was the background of the structural philosophy (Eriksson 1994).
In 1993, yet another reorganization dissolved the National Board of Building into four state-owned companies, acting on the market, both for capital and as providers of facilities. Universities, for example, no longer had to rent their facilities from the National Board. A similar marketization was carried through for the housing sector in the 1990s.
3. A4, ELLT, Coordinator and an Architecture of Change
“We were the first to fully realise that the buildings we designed were to be demolished or rebuilt. But the antithesis between the generations never really needed to be formulated, because there was so much to do that we got the jobs anyway” said Ragnar Uppman. He was one of four young architects, all in their late twenties, to start an office with the typically anonymous and collective name A4 in 1956. Their first larger commission was a department store for the Cooperative union, where Uppman had been working. The store was topped by four storeys of housing, with an open parking deck in between, used for the store in daytime and for the apartments at night. The different spans of the two functions demanded an ingenious loadbearing structure. A4 also designed a prefabricated weekend cottage in 1965, a building box for an expected building boom of 300,000 weekend cottages over the next 5 years.
The office ELLT had a very different start. Four students of architecture, Engström, Landberg, Larsson and Törneman, won a competition in 1954, between the second and third year of their studies. It was for a crematorium chapel in Gävle and they managed to get the commission to build it as well. The design was partly done as a thesis from the school and the small complex in meticulous concrete work was finished in 1960. It was greeted as a positive sign of a possible regeneration of Swedish architecture that at the time was felt to have stalled. In an article in 1967 on their “Working principles”, ELLT divided the tasks of architecture into two categories, the special and the general (Engström et al. 1967). The special are the well-known and permanent functions, such as a chapel. The general are the buildings whose use will change over time. That is where the future of architecture is and this has consequences: “The functionalist ideal of architectural expression must be abandoned—that of architecture as an expression, a symbol of a thoroughly analysed function”. They also stated that they “believe in both society and the architect’s office being organised in a democratic spirit”.
A4 and ELLT met when they were both invited to a competition in 1961 for new student housing north of Stockholm and both made dense-low projects, reminding of a traditional Swedish small town in scale. ELLT won and got the commission for Kungshamra, finished in 1968 in prefabricated concrete and with windows in bright pop colours. By that time, A4 and ELLT also moved in together in a refurbished, quite rough old warehouse in Stockholm Old town. This was the most hip young office in Sweden at the time “when everything was on the move” (Östberg 2002). The combination of interest in structures and fascination in sensual surfaces was typical of the time: “art that in reality was improvisatory and emphatically sensual legitimised its gains with references to linguistics, technological development, social conditions. In fact, dogmatic theorising was part of the game” (Nylén 1998).
A4 with 38 collaborators in 1968 was the larger and more analytic and heavily structuralist office, while ELLTs with 23 collaborators were the more playful ones. The collaboration between the two offices had started in 1965 with a common company, Coordinator, that was to deal with administration and technical services to the architects. Behind this was a feeling of a need for architects to defend their position in the building process, which was getting more and more complex and where project managers were taking over the control and the position as the trustee of the client.
In 1978, the two offices of A4 and ELLT merged into one and continued their work under the name of Coordinator. This was a time of reflection, after the record years and the heyday of the Swedish National Board of Building. In retrospect, in 1980, Gunnar Landberg said that “in those days we were intent on going the whole hog in this matter of industrialised building, now we aren’t so strict any more”. Adaptation to the context and some slightly postmodern elements can be found in the architecture of Coordinator from this period. The lessons of structuralism are by no means forgotten but they are not necessarily ostentatiously demonstrated any longer.
Towards 1990, all the founders and owners of Coordinator were approaching retirement and the generation change was becoming a problem, finally solved by the large, employee-owned office White architects buying Coordinator in 1991. White was another office with a large production mainly for the public sector. In a reflection on the merger, it was stated that “similarities are big enough for the differences to be fruitful”.
4. The Structural Philosophy and the Building Box
Faced with governmental demands for strict cost control and with the experienced manager’s insight regarding constant alterations in buildings, the National Board of Building needed to develop a new methodology. In the early 1960s, Nils Ahrbom, then professor in architecture in Stockholm, was headhunted to lead a new development group within the National Board. He had been known already to use the Building Box concept. In 1955, he spoke about the dream “of being able to build real houses in the same way as a child builds a make-believe house with components from the box of bricks or the Meccano set”. He continued by specifying the characteristics of such a life size Building Box as an open building system: “all parts shall be standardised and it must be possible to manufacture them by mechanical methods and stock them as mass products; the parts shall be suitable for assembly into abundantly varied units; assembly shall be possible with simple tools and a minimum of transport and labour costs”.
When Olof Eriksson became technical director in 1965 and Bo Kjessel head of the First Planning Division the National Board started a “systematic way of managing the chronological dimension of architecture” in the Office block survey 1966. Kjessel was the project leader while the work was carried out by ELLT as consultants. In the beginning, there were ideas about a state-run prefab system, which was met with political resistance, probably initiated by the big contractors. In the end, the task was “primarily philosophical”, finding a system of “dimensional coordination”. “The basic principle came to be that building parts of different longevity should be kept apart” and that dimensional coordination should guarantee a system where “prefabricated parts from different manufacturers could fit together”, as opposed to housing which worked with closed systems, one for each large contractor. A fundamental part of the Office block survey is an analysis of the economics of parts of a building. Annual capital expenditure on the long-lived carcass is far lower than on installations and partition walls with a write-off period of 10–20 years. For a good economy, the carcass must be adapted for the replacement of parts and parts of shorter longevity must not be enclosed in longer-lasting parts.
In the further work of adapting these ideas to practice, Kjessel coined the three fundamental concepts of what now has become known as the “structural philosophy” of the Swedish National Board of Building: community-related, building-related and use-related parts. Community-related parts are infrastructures in the urban environment with a life expectancy of hundreds of years, within which buildings are replaced. Building-related parts are the carcass and main ducts with a life expectancy usually similar to that of the whole building. Use-related parts are partition walls, interior fittings and installations with a short functional lifetime, often changed with the change of users. It is a fundamental idea to make the use-related parts flexible.
The structural philosophy was presented to the public in an exhibition in 1968, called Arkitektur-Struktur. The exhibition architect was Allan Westerman, the following year employed by Coordinator. Westerman had been reading the fanzine Le Carré Bleu, which among others, published works by Candilis Josic Woods, and he introduced these international connections in the exhibition. However, they were not known to the architects of A4 and ELLT or to the architects of the National Board. There was a lack of architectural books and journals which can be difficult to understand for later generations; but there was also a lack of interest or downright scepticism. Olof Eriksson later told that “he ignored international journals and read reports instead”. And he stated that “Utopias are for those who cannot build”. In Sweden, the National Board could build, so why design fancy utopias?
5. Two Cases
The test case for the structural philosophy was a large block for state offices on Östermalm, on the outskirts of Stockholm’s 19th-century urban grid. The site was a former military barracks owned by the state and the name of the block, and the project, was Garnisonen, “the Garrison”. The commission to design offices for the state was given to A4 in early 1964. It was part of a decision to expand state administration in central Stockholm. Urban planning studies gave the conclusion to work with a more perimeter block-like structure.
The commission was for a “general office block” with a mix of office cells, office landscapes and large computer rooms of the time before the PC. The future users were not known, nor the relation of cells to landscapes. The work started from the assumption to use loadbearing outer walls of concrete panels and short spans. The open program and the demands for higher density on the inner city site led to a solution with spans of 10 m and a post and beam structure with light façade panels, giving a greater flexibility. The design was running parallel with the Office block survey 1966 of the National Board of Building and partly made by the same persons. The design for unknown users was similar to later remodellings and promoted the same solutions.
The coordination of modular nets (based on a 3 dm unit), functional demands (partly unknown), loadbearing structures and installation systems is an intellectual achievement, led by Tage Hertzell of A4. The basic parts of the plan are 96 dm deep office wings with a corridor in the middle. Every 504 dm there is a staircase unit with stairs, lifts, toilets and vertical shafts. In between the office wings there are courtyards with a width of 2 × 96 or 3 × 96 dm. On the lower floors, there is space for office landscapes or computer rooms which are 384 × 504 dm. Every second office cell has a pillar 6 dm from the façade. The whole structure consists of four to seven storey high buildings around eight courtyards and altogether 135,000 square metres. The façade towards the street is 48 × 72 dm or 346 metres long. The architects made studies of sculptural or functional divisions of the main façade but came to the conclusion that this would contradict the idea of a general building. So the façade became 346 m of a completely repetitive pattern of brownish anodized aluminium panels (Figure 1).
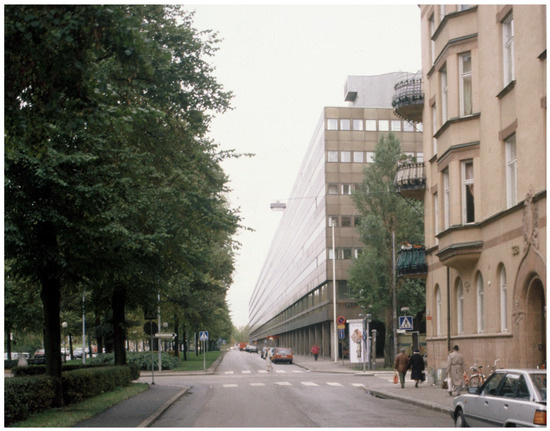
Figure 1.
The 346 m long main façade of Garnisonen. Photo by Claes Caldenby.
Garnisonen was finished in 1972. The reception was full of admiration for the intellectual achievement and appointed it “one of the important post-war buildings in Sweden”, but also questioned the dogmatic “consequence architecture” of the façade (Edblom et al. 1972). The public opinion was harsher and soon Garnisonen became a symbol for what was seen as an oversized state bureaucracy. An architecture designed for change could not accommodate the cultural change around 1968. What started as ideas about an open and transparent building with civil servants serving the public, ended up, partly also because of the bureaucratic inertia of the users, as a symbol for an outmoded concentration of state offices in a time when state administration was relocated to other parts of the country, as a compensation for job losses in the economic crisis of the early 1970s (Figure 2, Figure 3 and Figure 4).
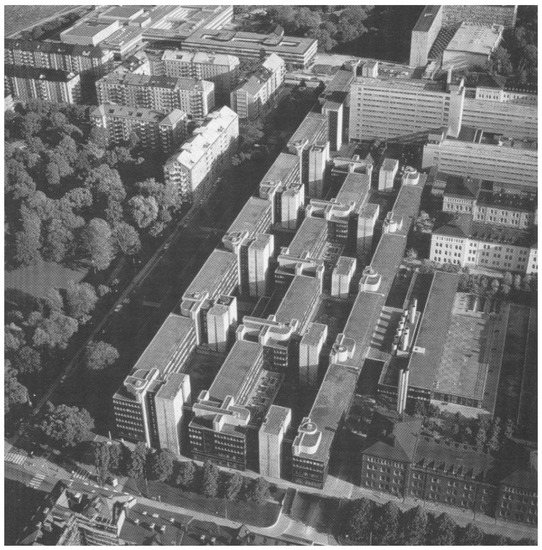
Figure 2.
Aerial photo of the block Garnisonen showing the system of staircase towers as “servant spaces”. Photo Coordinator architects.
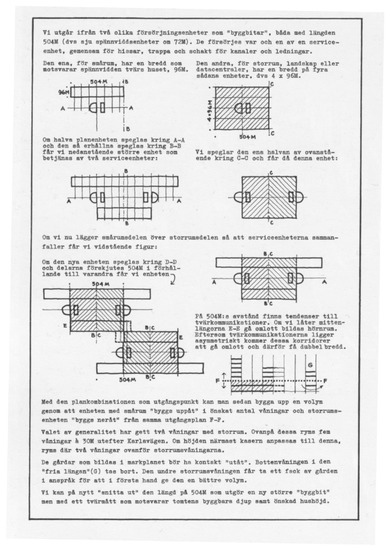
Figure 3.
The systematic and abstract program for the structure of Garnisonen with space both for office cells and computer rooms.
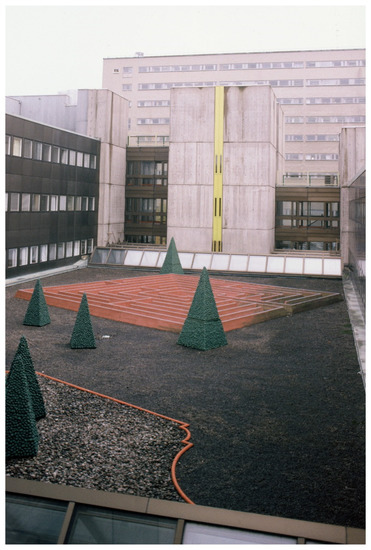
Figure 4.
Courtyard of Garnisonen with artwork by Sivert Lindblom. Photo by Claes Caldenby.
The other case is a different one, even if from the same ideological background. The IBM Nordic Education Center on Lidingö, next to Stockholm, is on an isolated location of natural beauty, close to the sea. Courses here were of a length of 1 to 4 weeks. It was a direct commission in 1965 to ELLT, based on old friendship. The building was finished in 1969 and contains lecture halls, hotel facilities and offices. IBM was a conscientious client, in many ways comparable to the National Board.
The isolated location caused the architects to compare the education center to life on board a large ship. The choice was to concentrate all different facilities in one building, and also to minimize the impact on nature. Spaces of varying spans and heights are juxtaposed in a very structuralist way. The core of the building is a series of higher lecture halls, surrounded by high installation walls for ventilation. As side naves in a basilica, the smaller spaces of hotel rooms and offices are situated on each side of the core in two storeys. The souterrain on the south side, towards the sea, contains a restaurant with access to a lawn outside. The section of the building is the same all the way through its 70 m length and it is easily readable on the entrance wall, which cuts the building where it has to end, for the moment. In principle, it could go on for ever, adding new lecture halls and hotel rooms. To this structuralist principle is, however, added some other ideas. In each corner, there are heavy escape stairs in brick, as it were stopping the progress of the building. Stair towers and installation walls are in dark-burned manganese brick, façades in corteen steel and windows in red. The dark, muffled colours are intended to integrate the building in its natural surroundings. The generality of structural thinking is combined with a sensual feeling for materials and for the site (Figure 5, Figure 6 and Figure 7).
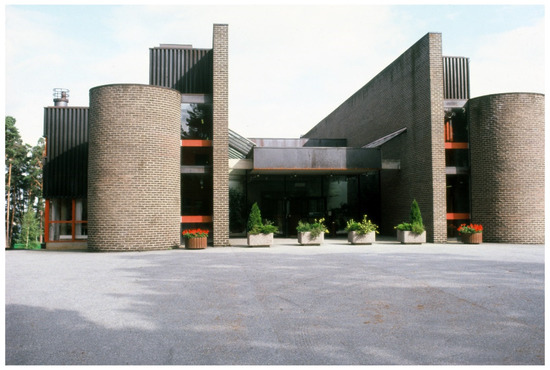
Figure 5.
Entrance façade of IBM with staircase towers and a basilica structure with higher auditoriums flanked by two-storey aisles. Photo by Claes Caldenby.
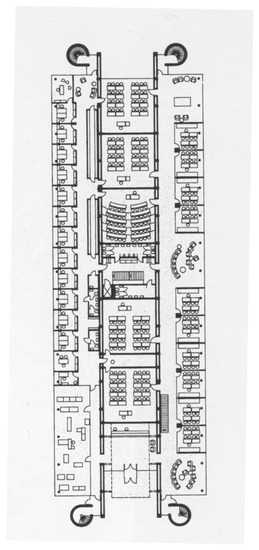
Figure 6.
Plan of IBM with auditoriums served by installation walls and offices and seminar rooms in the aisles.
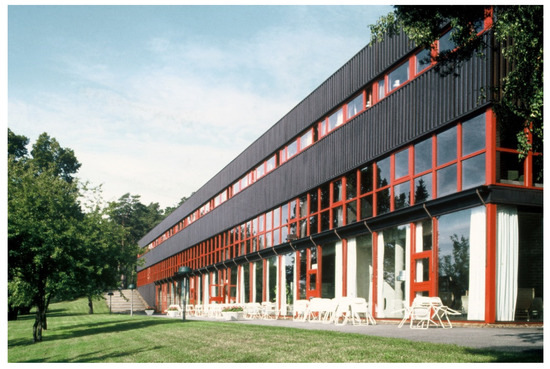
Figure 7.
Long side of IBM with restaurant on ground floor, seminar rooms above and hotel rooms on top. Photo by Claes Caldenby.
The reception of IBM NEC was more unequivocally positive than that of Garnisonen. It might have to do with the site and size; the building was big enough to get the message of the principle through but not as big as to get monotonous. In Arkitektur, the Swedish Review of Architecture, it was seen as an expression of the structural philosophy: “The building is clearly ideas based; for the architects this is an adequate way of building for our time. … It is an architecture showing the strength of being able to leave the exclusive and search for the general” (Edblom 1971). Later on, when faced with the task to design an addition, the architects, half-jokingly, cursed themselves for placing the staircase towers in the way for a simple extrusion of the section and forcing them to consider other options.
6. A Pragmatic Utopia
For the next two to three decades, even if with less ideological fervour, hundreds of buildings were designed following the principles of structural philosophy. Already from the late 1980s, its founding fathers from the National Board of Building and from Coordinator and other offices were no longer active, but the practical usefulness of the ideas were hardly questioned. In an afterword to the book on A4, ELLT and Coordinator Ragnar Uppman in year 2000 reflects upon how “the paradigm of our youth, structuralism, has hibernated”. He claims that the concept is dead, “you seldom meet espousing structuralists”, but that the ideas have “settled as a sort of professional practice”. He also argues that for a society interested in ecology and resource efficiency, reuse must be fundamental, and for that, structuralism is a tool. “Or is it still burdened by its own symbolic value as an expression for the strong society and its large scale solutions?”
Only a few years later, in 2003, White architects moved into a new office of its own in central Stockholm (Figure 8). It is a building designed by Bengt Svensson, an architect coming from Coordinator in the merger between the two offices in 1991. It is a very clear representative of structuralist ideas with its open space and exposed concrete structure. At the same time, it is adapted to the ecological thinking of using the resources of the site, from cooling water taken from the nearby canal to existing bridges used as sunblinds for climate control. The pragmatic aspect of structuralism as an open form built for change is still as valid as ever. Since 2010, Sweden has seen a very intense building and extension of hospitals, where White architects has been one of the main consultants with up to 300 architects from the office working with hospital design. The new Karolinska hospital in Solna, just north of Stockholm, is the largest ever project of White architects with its 330,000 square meters. Its ideas about “continuous development of functions” is expressly based on the ideas of the Swedish National Board of Building from the 1960s (Caldenby 2018, p. 561).
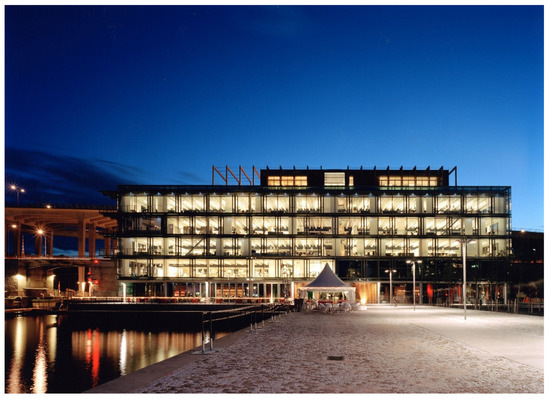
Figure 8.
Katsan office block for White architects. An open office structure with glass façades facing east and west and water from the canal used for cooling. Photo White architects.
Utopias are a “constructive no” it has been claimed. It is a critique of the present through a more or less elaborate imagination of a different future. For the Swedish National Board of Building, in the late 1960s, there was no patience to wait for a future which was already there. Its pragmatic utopia was a “constructive yes”.
Funding
This research received no external funding.
Conflicts of Interest
The author declares no conflict of interest.
References
- Caldenby, Claes. 2000a. Arkitektur i förändring: A4, ELLT, Coordinator 1954–1991. Stockholm: Svensk Byggtjänst, ISBN 91-7332-937-1. [Google Scholar]
- Caldenby, Claes. 2000b. Architecture in transition: A4, ELLT, Coordinator 1954–1991. Stockholm: Svensk Byggtjänst, ISBN 91-7332-971-1. [Google Scholar]
- Caldenby, Claes. 2018. 1951–2018 Whiteboken. Stockholm: Arkitektur Media, ISBN 978-91-983855-5-7. [Google Scholar]
- Edblom, Mats. 1971. IBM:s kursgård, Elfviksudde. Arkitektur 9: 2. [Google Scholar]
- Edblom, Mats, Bengt O. H. Johansson, and och Allan Westerman. 1972. Långt hus ligger. Arkitektur 1: 2. [Google Scholar]
- Engström, Alf, Gunnar Landberg, Bengt Larsson, and Alvar Törneman. 1967. Arbetsprinciper. Arkkitehti 5: 4–7. [Google Scholar]
- Eriksson, Olof. 1994. Byggbeställare i brytningstid: Bostadssektorn och statligt byggande under miljonprogramsperioden. Stockholm: Byggforskningsrådet, ISBN 91-540-5657-8. [Google Scholar]
- Linn, Björn. 1986. Svensk arkitektur i ritningar. Arkitektur 7: 43–45. [Google Scholar]
- Nylén, Leif. 1998. Den öppna konsten: Happenings, instrumental teater, konkret poesi och andra gränsöverskridningar i det svenska 60-talet. Stockholm: Sveriges Allmänna Konstförening, ISBN 91-973494-0-2. [Google Scholar]
- Valena, Tomas, Tom Avermaete, and Georg Vrachliotis, eds. 2010. Structuralism reloaded?: Rule-Based Design in Architecture and Urbanism. Fellbach: Edition Axel Menges, ISBN 9783936681475. [Google Scholar]
- Östberg, Kjell. 2002. 1968: När allting var i rörelse: Sextiotalsradikaliseringen och de sociala rörelserna. Stockholm: Prisma i samarbete med samtidshistoriska institutet vid Södertörns högskola, ISBN 915184043X. [Google Scholar]
© 2018 by the author. Licensee MDPI, Basel, Switzerland. This article is an open access article distributed under the terms and conditions of the Creative Commons Attribution (CC BY) license (http://creativecommons.org/licenses/by/4.0/).