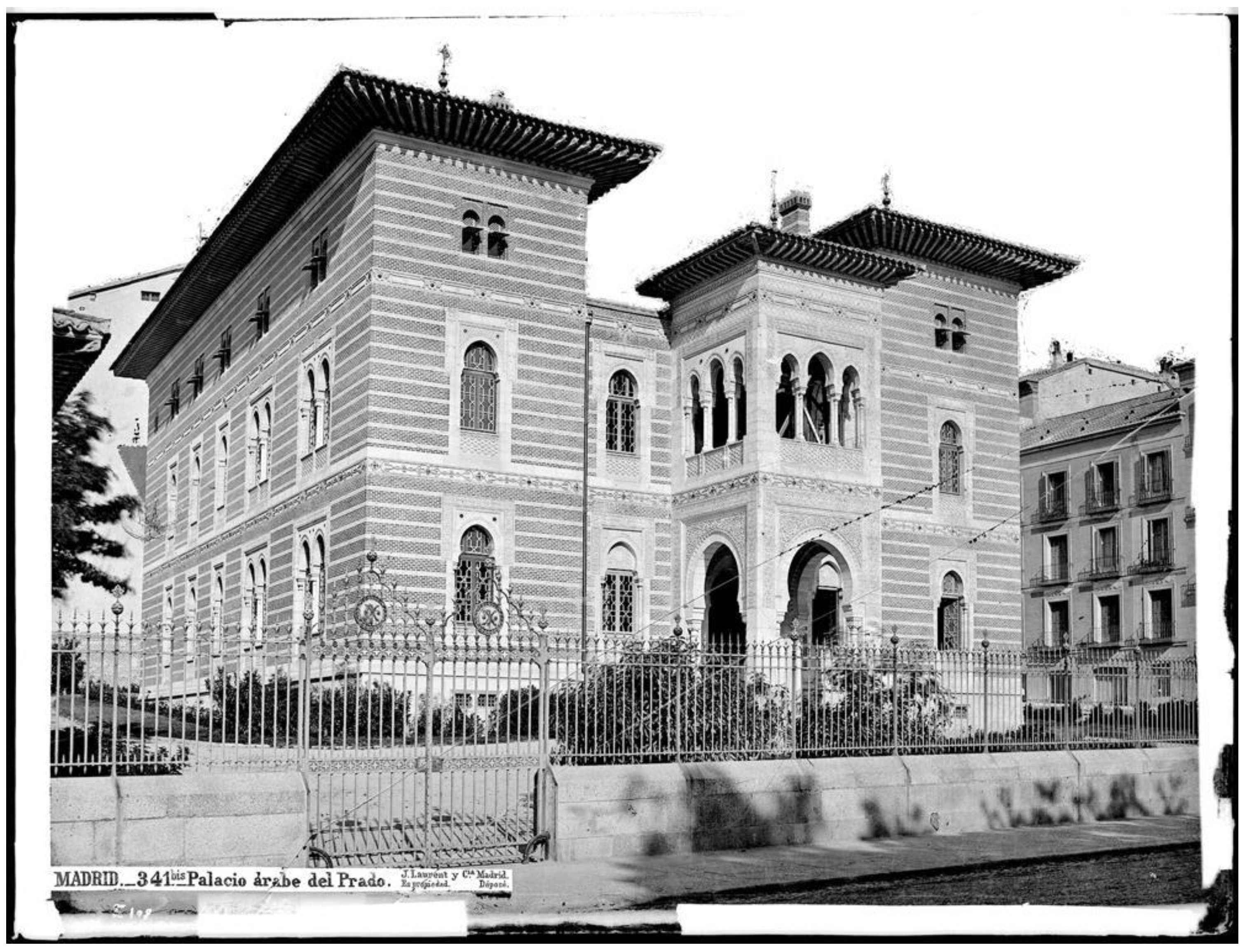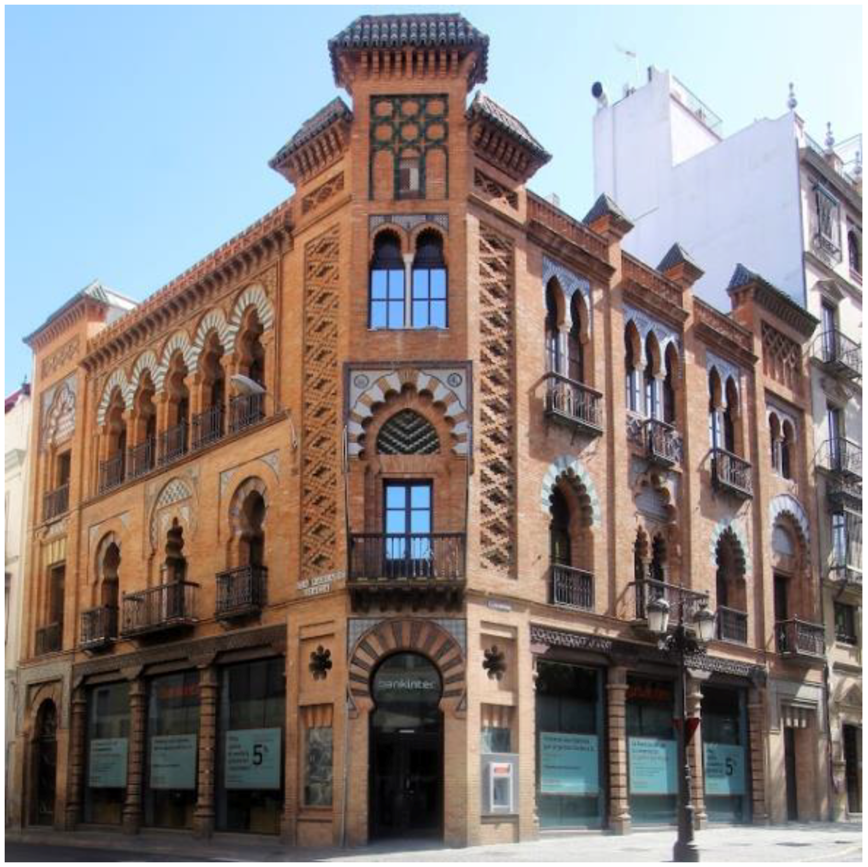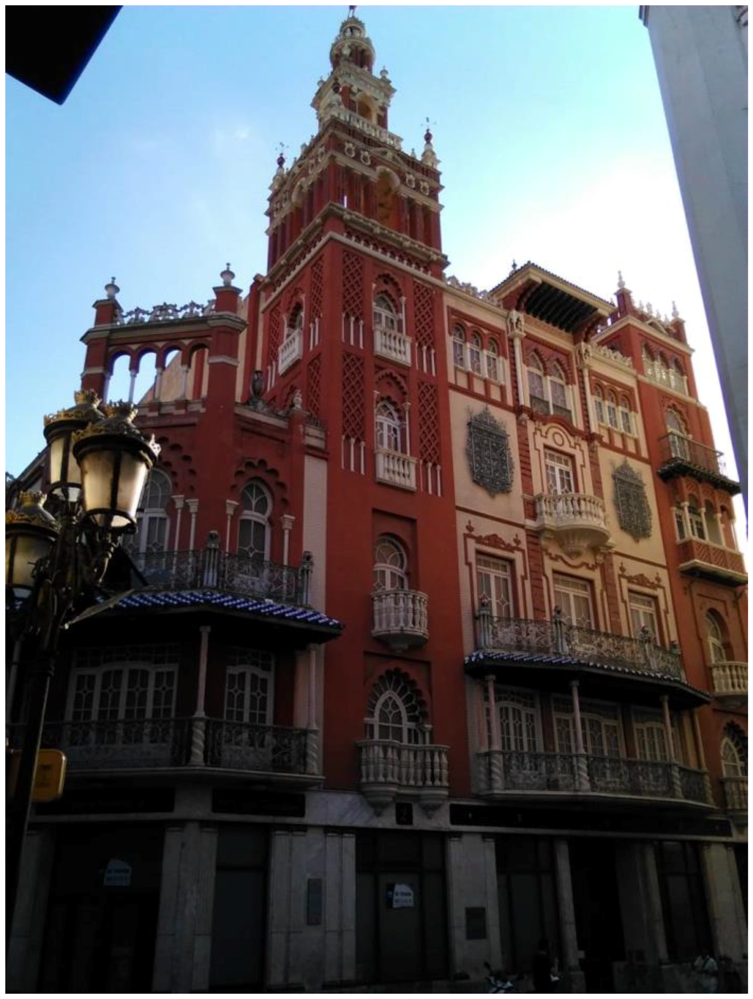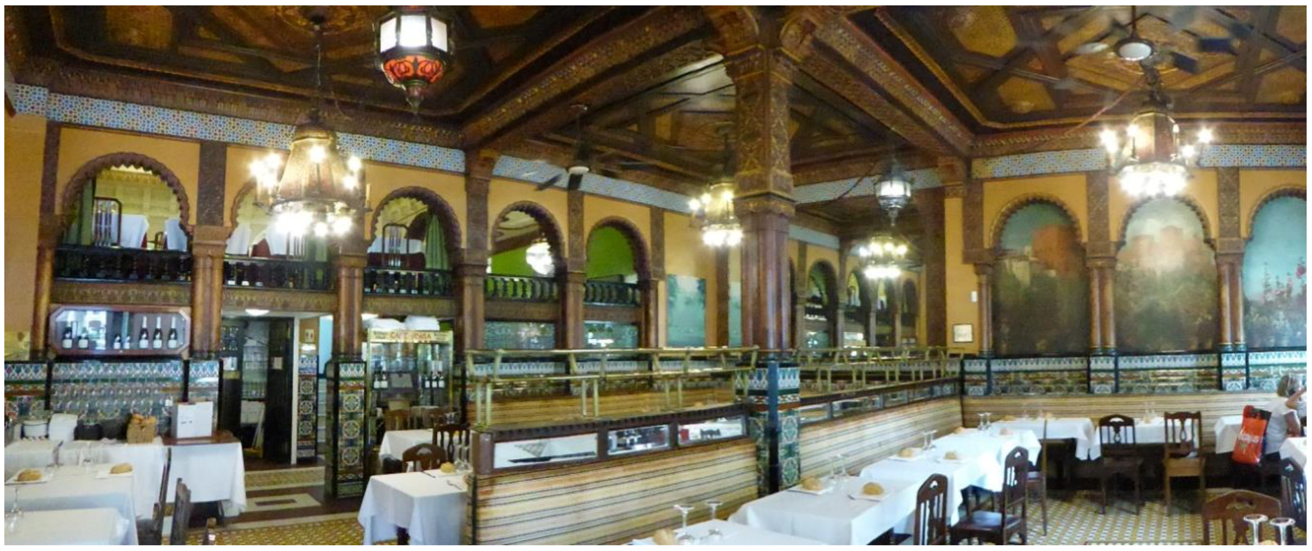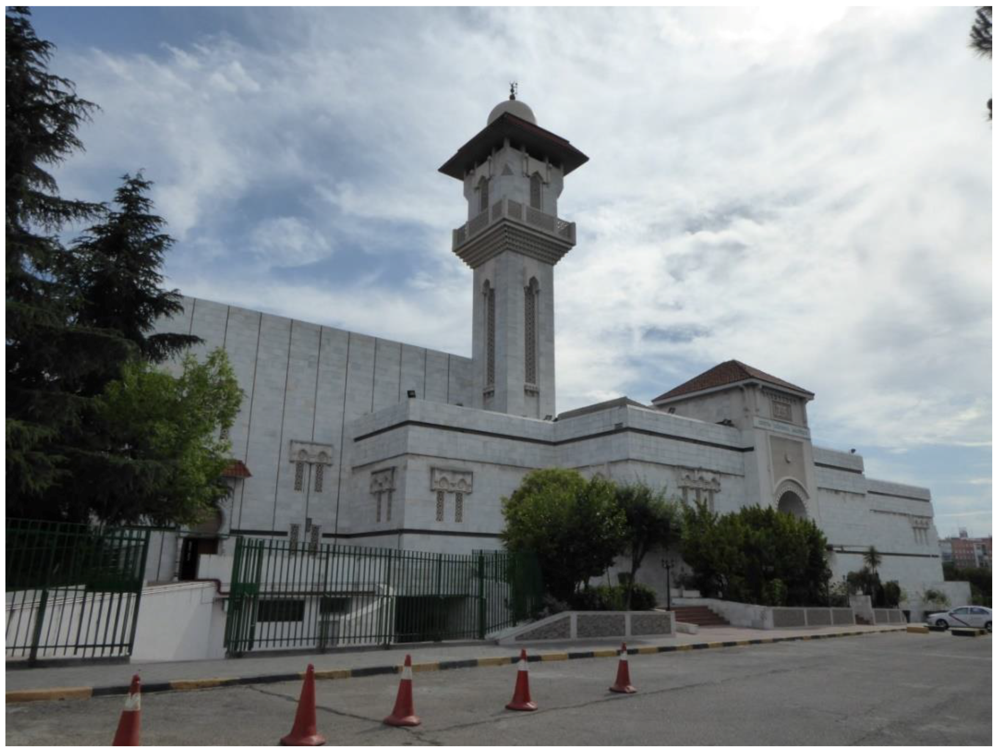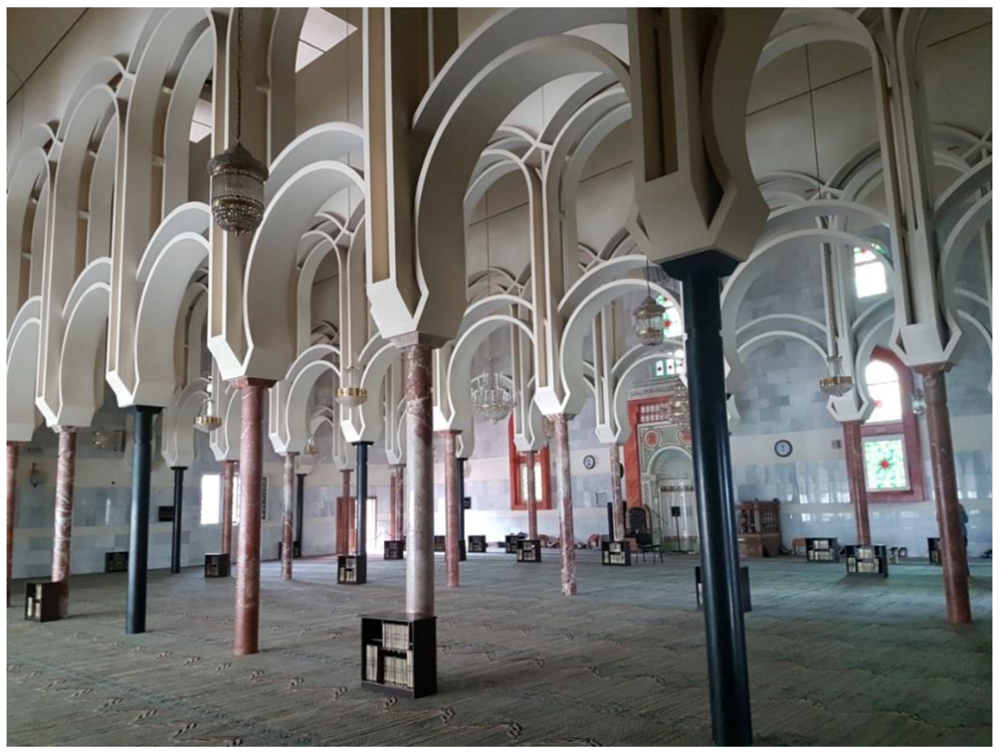The ornate elegance of the Neo-Muslim style favored its being used in a great number of architectural typologies during the period in which this study is centered, four of which are being used in this article to center the study of the architectural style. These are architecture in single-family homes and condominiums, religious architecture, architecture of leisure spaces, and that of pavilions for universal expositions. It is necessary to identify that the reasons behind the choice of this style were not expressly manifested by its promoters, but in their constructions, and one can see that they did consider appropriating and combining the following concepts: of the exotic, the search for social class or status distinction, its cosmopolitan character, its eccentricity, its association with pleasure and escapism, the search for beauty that comes with it, the belief in tradition, as well as the representation of national identity and of the religion itself.
5.1. Neo-Muslim Decoration in Single-Family Homes and Condominiums
Considering the above, the Moorish Revival style was sometimes chosen for mansions, single-family homes and, less frequently, condominiums from the mid-19th century onwards. In this context, Madrid was the city with the highest number of buildings with an unusual design; they stood out for their picturesqueness, and helped their developers to display their eccentric and sophisticated personalities, as well as to break with the monotony of the spaces in their homes through an Islamic atmosphere, something that was understood to be a “hidden refuge for an individual’s dreamlike state” (
Rodríguez 2014, p. 285). They were often located in wealthy neighborhoods of this city, such as the Paseo del Prado, de la Castellana, or Recoletos. Unfortunately, this circumstance resulted in their bulldozing after the second half of the 20th century, due to real estate interests. There were plenty of private homes built in this area, and many of them featured astounding rooms decorated in the Neo-Muslim style, following the trend set by the Islamic Room of the Royal Palace of Aranjuez (1848), designed by the architect and restorer of the Alhambra of Granada, Rafael Contreras Muñoz. In this sense, the ill-fated Palace of the Duke of Anglada, the Larios Palace (1876), must be acknowledged; it was projected to be built in the Paseo de la Castellana by architect Emilio Rodríguez Ayuso, who was considered one of the experts in charge of the revival of Neo-
Mudéjar architecture in the 19th century. The analysis of the preserved photos of this building does not show the made-to-scale reproduction of the Nasrid Patio of the Lions from the Alhambra, hidden behind the eclectic façade (
González-Varas 2010, pp. 203–4). In order to make this reproduction possible, the architect counted on the aforementioned Contreras, who modelled the
muqarnas and the Nasrid capitals, achieving a greater fidelity to the original ones and, also, with these reproductions, was able to spread the ornamental motifs of the Alhambra around Europe and the United States (
Rodríguez 2015, p. 197). As Navascués pointed out, this was not the only case of a building whose interior, in spite of not being architectonically Neo-Muslim, boasted astonishingly Islamic designs. This Revival, based on appealing to the senses, also has particular examples from the 20th century. For instance, the painter Joaquín Sorolla Bastida, trusted the design of his house to the architect Enrique María de Repullés y Vargas, who approved the plans of an eclectic building, with a large garden. This garden was created by Sorolla himself who, after his many journeys to Andalusia, was convinced of the idea of incorporating the gardens seen in the Alhambra and the Alcazar of Seville in his own domestic space (
Obra Social La Caixa 2017). With this aim in mind, he devoted a wide plot, divided into three interconnected gardens, with typical Mediterranean plant species, such as the orange tree, the myrtle, and the laurel. Among them, the second garden is noteworthy, as it was inspired by the Generalife Gardens of Granada, and featured fountains and a pond, where he enjoyed listening to the sound of water while painting.
In Madrid, nevertheless, another building stands out, in which, almost extraordinarily, there is a synchronization of Islamic motifs in the façade, as well as in its interior, where a patio inspired by the Patio of the Lions was, again, created. This particular example is the palace of José Xifré Downing (1862), though the building is not preserved, it was known in those days as the Arabian Palace of the Prado (
Navascués 1973, p. 266;
González-Varas 2010, pp. 89–91). The building was considered to be one of the best examples of Neo-Muslim architecture; it lay just in front of the Prado National Museum, which emphasized its exoticism even more. The design was due to the French architect Émile Boeswillwald, who constructed a rectangular building; one of the short sides of the façade faced the Paseo del Prado. The façade was organized into three axes: the ones on the sides were three-storied, and the central one was two-storied and was created as a porch with a balcony on top of it (
Figure 1). The elevation used bricks, alternatively, in red and thinner yellowish stripes, displayed as slim layers and horseshoe holes of different spires and spans, decorated with
alfices; in addition, it had a huge wooden overhanging roof, also of Nasrid inspiration.
The Moorish Revival style was also implemented in condominiums built in Spain during the 19th century, which were humbler in comparison with the building analyzed above. This kind of ornamentation was timidly incorporated into façade designs in the rooms of the apartments and in entrance hall. An example worthy of mention is the house of Modesto Echaniz and Lino Garay (1881), conceived by the architect Julio Saracíbar Gutiérrez de Rozas in María Muñoz Street in Bilbao (
Paliza 2009). The facade of this five-story building is laid out over three axes, with the central one being the most prominent because of its large window. There are barely any decorative motifs, and those that are present are geometrical shapes that have nothing to do with the Arabic style. Due to said lack of decorative motifs outside, attention is drawn to the decoration of the entranceway, which does remind us of the Neo-Muslim style (
Figure 2). The entrance hall is organized into three parts, the first of which works as a proper hall and is connected to commercial facilities and to the stairs. The access to the apartments is through a fake lower scalloped arch, framed by an
alfiz, inspired by designs found in Cordoba, to which the architect added ringed-shafted thin columns, lattice motifs decorating the ceiling, and an
ataurique in the plaster plafond, from which a lamp hangs.
Later in time, Andalusian Regionalism became one of the architectural trends at the beginning of the 20th century, which brought about solutions clearly inspired by Islamic heritage, and incorporated colorful elements from said heritage in elevations and patios in these buildings. As Villar Movellán has stated, this trend was developed as a reaction against Spanish values, and the identity crisis that followed after the Empire vanished, with the loss of the last colonies in 1898. The idea was to find new designs based on the core roots of the region where the new buildings were to be built, “taking from them the lessons to make something new” (
Villar 2007, p. 31) and achieve a national architecture as the result of the sum of different local solutions. With this mentality, the retrieved motifs in the south of the Peninsula were found in the Hispanic-Muslim, Renaissance, and Baroque styles. The trend was quite popular, especially in Seville, from 1906 to 1935. Experts such as Simón Barris y Bes, Aníbal González Álvarez-Ossorio, and José Espiau Muñoz, cultivated this trend. Among the creations of these creators, some buildings designed by González stand out, such as the Plaza de España (1914) in the María Luisa Park, and the house of Manuel Nogueira (1907), situated on the corner between the streets of Santa María de Gracia and Martín Villa in Seville (
Villar 1979, p. 174;
Pérez-Escolano 1996, p. 85). This last building has three stories, with the exception of the side axes and the wall on the corner, which are four-storied. The design is remarkable, due to its careful use of brick, and the rich variety of ornamental solutions facing each street, combining different arches,
alfices, glazed ceramics, and
sebka patterns (
Figure 3). Espiau Muñoz designed the valued buildings Ciudad de Londres (1912–1914), situated in Cuna Street on the corner with Cerrajería Street, as well as La Adriática (1914–1922), in the Avenida de la Constitución, developed by Juan Bautista Calvi and Rives de la Tour (
Villar 1985, pp. 72–74).
Andalusian Regionalism spread its influence beyond our borders, especially in Latin America, as well as beyond its own autonomous community. Architects in Extremadura turned to this trend for designs in some of its main cities, due to its closeness to Andalusia. This is the case of the house of Manuel Cancho Moreno in Badajoz, known as La Giralda (1923), situated in the town center, in the Plaza de la Soledad on the corner with Duque de San Germán Street, and designed by architects Luciano Delage Villegas and Rodolfo Martínez González (
Lozano and Villalón 1995, pp. 251–53;
González 2011, pp. 74–75). Movellán labelled it as an “exotic interpretation of Sevillian Regionalism” (
Villar 1979, p. 210). The building was home to a fabric shop of the developer and several houses, including the developer’s own residence. It has been studied by Bartolozzi and Villalón; these scholars consider it part of the phenomenon called
giraldismo by Navascués, which refers to the projects that incorporate a nearly identical copy of the famous Sevillian tower, as happens in this case. It is a remarkable building, resulting from many extensions or additions made up until 1933. Its elevation is irregular, and many elements from it may be highlighted: its ornamental richness, stressed by the polychromatic façade attained by the combination of brick and rendering, as well as the quality of the decoration of the horseshoe holes, of the simple and intertwined lobed arches, of the
alfices, of the ledges arranged as latticework with interlacing patterns, and of the slim columns ending in capitals with abacuses, among many other motifs (
Figure 4).
The Spanish architectural panorama changed dramatically, due to the new scenario in the country that emerged as the Spanish Civil War broke out in 1936, ending in 1939. It was then that the New Government, led by dictator Francisco Franco, was in charge of the moral and material reconstruction of the country. With this aim, the Directorate General for Architecture was founded, the Government being aware of the “representative importance that architectural works have as an expression of the strength and mission of the State” (
Boletín Oficial del Estado 1939, p. 5427), so that the “rebuilding of the unity of Spain by means of tradition” could take place through this institution. Effectively, with this idea in mind, architectural models based on a glorious past were imposed in the very post-war period; in this context, the Renaissance works of Juan de Herrera and Neoclassical buildings of Juan de Villanueva were considered the quintessence of Spanish identity, but, on the other hand, the Islamic style was dismissed. However, the imposed architectural referents and the limited freedom of architects started to fracture from 1949, when a group of young technicians refused to follow that historicist and monumental trend and discussed the necessity of architectural updates in order to provide the country with modernity according to the current times. Most of the members were well-known names from the Spanish architecture of the second half of the 20th century, such as Antonio Coderch y de Sentmenat, Alejandro de la Sota Martínez, Francisco de Asís Cabrero Torres-Quevedo, or Miguel Fisac Serna, among others. In their attempt to change the direction of our architecture, they organized many meetings; particularly relevant for the issue discussed in this paper, is the meeting held during two days in October 1952, on the premises of the Alhambra. The choice of this site was justified as it allowed, “in a cubist manner” (
Chueca 1953, p. 24), the study of “an essential deposit of modern architecture” (
Fernández 1995, p. 64). As a result, the Manifesto of the Alhambra was shaped, written by Fernando Chueca Goitia, and published in 1953. This document gathered the proceedings of the 24 architects who attended the meeting, where they discussed the relationship of the Alhambra complex within contemporary architecture in Spain.
The publication in December 1949, of the competition result of drafts for the Trade Unions’ building in Madrid, which is currently home to the Ministry of Health, Consumer Affairs and Social Welfare, situated in the Paseo del Prado (
Concurso de anteproyectos 1950, pp. 11–12), was another fact which contributed to the beginning of the search for modernity during the dictatorship, and which is closely related to our topic. Although many architects close to the Regime participated, the jury opted for the project jointly designed by Francisco de Asís Cabrero and Rafael Aburto, whose proposal clearly stated their intention of breaking away from the imposed historicism and promoting a new design according to current times. However, in order to accomplish this task, it was necessary to bulldoze the building considered the best example of Neo-Muslim architecture in Spain, the aforementioned Xifré Palace, in the Paseo del Prado, as the new building was to be erected on the same site (
El Palacio Árabe del Prado 1949, pp. 44–45). This was how Neo-Islamic architecture lost popularity as an architectural trend, regaining its position in 1975, due to the Spanish Transition and, especially, with the first socialist government in 1982. It was then when our country turned into an attractive place for investment for wealthy Arabian sheiks, who decided to build their mansions on the Costa del Sol. In these constructions, their developers displayed a wide variety of Orientalizing motifs; examples of this could be the palaces and mansions built by King Fahd bin Abdul-Aziz in Marbella from the 1980s.
5.2. Architecture for Leisure and Entertainment
The peculiarity of Neo-Muslim architecture turned it into an appropriate style for other architectural typologies, especially constructions for leisure and entertainment, which should be outlined. The approval of this style was justified not only for aesthetic reasons, but also due to its relationship with hedonism, delight and opulence, since this type of architecture is the “object of the pleasure of the senses” (
Fernández 1988, p. 15), which resorted, amongst other solutions, “to emotional elements that encompass anything from the way they played with light in each part of the building and the babbling water trickling in fountains and canals to the magic of the iridescent colors found in the varnish used on tiles” (
Gómez-Moreno 1970, p. 181). Mostly, there was an interior decoration that opted for designs that had a playful, almost theater set-like ambiance. Therefore, this trend became an ideal one for use in public baths, such as the one in Alhama de Aragón (1852), province of Saragosse, or the Vichy Catalán Spa (1900) in the thermal town of Caldes de Malavella (Gerona), the health resort of Archena (1900) (Murcia), the San Telmo Spa (1912) in Jerez de la Frontera (Cádiz) and, also, sometimes used in theaters, the most exceptional among them being the Great Falla Theater (1884), located in the Plaza Fragela in Cádiz and designed by architects Adolfo Morales de los Ríos and Adolfo del Castillo Escribano. Pedro Navascués considers it the “Spanish theater with the greatest commitment to Islamic architecture both inside and out” (
Navascués 1993, p. 336), due, in large part, to details such as the stalls, whose layout forms a horseshoe arch, or the triple gallery of lower arches and multifoil horseshoe arches inspired by Nasrid architecture and, also, due to the elevation, fairly inspired by the Mosque of Córdoba.
However, the direct reference to the abundant Islamic heritage was, for the most part, seen as less attractive for use in theaters. Nevertheless, there are certain examples in the next century which can be tracked, and which prove the role of this trend more subtly. That is the case of the Campos Eliseos Theater (1902) in Bilbao, located in Bertendona Street, and designed by French architect Jean Baptiste Darroqui following the Eclectic style with a clear influence from Art Nouveau
2 (
Pérez 1998;
Paliza 2012,
2017). The main motif is a great horseshoe arch delightfully decorated with leaves and spirals, which makes of this theatre an original interpretation of Islamic design. In addition, the noticeable
voussoirs in the archway, the decoration along the horizontal parts of the façade, and the identical spaces positioned symmetrically on the axes, must also mentioned (
Figure 5).
The spaces for social gatherings, such as kiosks, cafés, and restaurants, were also adequate for displaying a wide ornamental repertoire with oriental references, that provoked emotions of wonder, exoticism, sensuality, and escapism, in the visitor in the city centers where they were built (
Rodríguez 2014). Unfortunately, many valuable works have disappeared, such as the Café Pasaje de Oriente (1911) in Seville, located then in Albareda Street, and designed by architect Francisco Hernández-Rubio Gómez. This expert conceived an eclectically styled façade with Art Nouveau ornamental details whereas, inside, he recreated the atmosphere of some rooms from the Alhambra, like the Mirador de Daraxa (
Villar 1979, p. 163;
Merino 1995, pp. 82–84). Nowadays, some shops reminiscent of the Neo-Muslim style still pervade, although they may not be as splendid as the Café Pasaje de Oriente, for instance, the Café Iruña in Bilbao, located in Colón de Larreategui Street (
Figure 6). Information about this structure was scarce, but according to what information could be found, it was ascertained that the building was constructed in 1892 by the architect Luis Landecho Jordán de Urries in a Neoclassical style
3. This fact further emphasizes the presence of this establishment on the ground floor of the building in question, built in the year 1903, and the decoration, whose authorship remains unknown, is mostly in the restaurant room. This room has a rectangular plan, with decoration on three of the four sides, arranged from bottom to top: the lower level is decorated with tiles and, upon this level, a triple multifoil arcade rises, framing mirrors and paintings representing the Alhambra and, lastly, covered by a coffered ceiling with simple geometric motifs which ultimately make this a unique space.
5.4. Exhibitions
The universal expositions were also another opportunity to display Neo-Muslim architecture, where it was widely accepted by architects and foreign historians, as well as by the Spanish government, which did not hesitate to show interest in both countries marginalized by Western culture and society, as well as in the search of the intrinsic values of the nation. In 1851, the first Universal Exhibition was inaugurated in London, followed by many other important events organized in different European cities, such as Paris, Vienna, Brussels, as well as in the United States, such as in New Orleans, Chicago, or Philadelphia, among others. In these gatherings, deeply studied nowadays, Neo-Muslim was haphazardly employed, resulting in striking proposals. On the one hand, foreign architects and historians incorporated part of that heritage on foreign soil. The best-known example of this is Owen Jones and the Patio of the Lions of the Alhambra, as he had carefully studied this space some years before, and reconstructed it inside of the second version of Paxton’s Crystal Palace (1853), located in Sydenham Park (
Jones 2010), in the outskirts of London, where it was preserved until 1936 when it was destroyed be a fire.
On the other hand, the obligatory reference to the Muslim culture was clearly visible in the pavilions representing Spain in these events, for instance, in the Universal Exhibition of Paris (1878) and Antwerp (1885); this topic has been studied in detail by María José Bueno and Daniel Canogar (
Bueno 1987;
Canogar 2000).
Nearer in time is the Universal Exhibition of Seville, organized in this city for the Fifth Centenary of the discovery of the Americas. This event, known as the Expo 92, took place from April to October of that year, and occupied a 650,000 square meter surface, located on the outskirts of the city, over the so-called Isla de la Cartuja. With these aims, 108 pavilions were erected, in which many countries from all the continents participated; 32 of these pavilions currently remain on site (
Rispa et al. 1992). One of them was Morocco’s pavilion, current headquarters of the Three Cultures of the Mediterranean Foundation, designed by French architect Michel Pinseau. This is one of the few examples of Neo-Muslim architecture in this exhibition. The plan forms an eight-point star; and its elevation combines the use of new high-tech materials, such as glass as walls. More traditional architectural elements are added to these glass walls, such as stone arcades, upon which
sebka patterns decorate the rest of the wall, as well as the garden surrounding the building.
5.5. Religious Architecture
As Hispanist Francisco Márquez Villanueva pointed out, “in Al-Andalus and in the Kingdoms of Castile and Aragón, Christians, Jews, and Muslims coexisted during many centuries; this made the Iberian Peninsula a positive rarity within Medieval Europe. Later, the Catholic Monarchs, after the expulsion of the Jews and the Muslims, imposed religious uniformity, whereas the rest Europe started to walk along the path of pluralism, which made this country an exception yet again, but now in negative terms” (
Valenzuela 2003). In effect, the dramatic decision the King and Queen undertook in 1492 resulted in the loss of these communities in the Iberian Peninsula and, along with them, their rich material and immaterial heritage. This situation lasted for centuries, until some changes in international relations started to take place around the two last decades of the 20th century. These changes encouraged the settlement of these groups back into our country. So, the process timidly commenced during the Franco dictatorship, when some students from Morocco and the Near East were awarded grants to study in different fields at Spanish universities (
Fierro 2009;
Orozco and Alonso 2013). This scenario helped many of them to become employed and settle down in Spain, thus obtaining Spanish nationality (
López 2011). This policy was current until the mid-1980s, when a remarkable increase in the Muslim and Arabian population was recorded. It coincides with the development of democracy, which brought in, among other measures, the approval of the Organic Law 7/1985 on the rights and freedom of foreigners in the country (
Boletín Oficial del Estado 1985). Due to this law, illegal immigrants were regularized, as they had never before been counted in the census. Another milestone of that decade was the adhesion of Spain to the European Economic Community in June 1986, the current European Union. This made the country more attractive for immigration, due to the economic development of those years, among other reasons. This phenomenon has thus brought 1.9 million citizens from Muslim regions to Spain, mostly from Morocco, but also from Pakistan, Algeria, and Senegal (
Unión de Comunidades Islámicas de España 2017, p. 9).
Muslims currently represent 4% of the whole Spanish population, and their presence is an example of the religious pluralism in our country. However, although this coexistence has been a fact ever since the second half of the 20th century, the process of visibility of these communities has gone at a slow pace, and parallel to the approval of a group of laws relating to religious practices. In 1945, the
Lex fori of the Spanish people (
Boletín Oficial del Estado 1945) was published, by which the Catholic confessional nature of the State was declared, although it also indicated that “no one should be bothered for either their religious beliefs nor their private worship” (
Boletín Oficial del Estado 1945, p. 358). Furthermore, “other rituals or external manifestations were not allowed, apart from the Catholic ceremonies”. In the 1960s, in a scenario of external openness and renovation flagged by the Second Vatican Council, which declared freedom of religion in 1965, and the Law 44/1967 on the civil right to freedom of religion (
Boletín Oficial del Estado 1967) was passed. Lastly, during the Spanish Transition, the Organic Law 7/1980 on religious freedom (
Boletín Oficial del Estado 1980) was approved, by which Islam was acknowledged as a religion of “remarkable roots” in Spain. Since then, these communities have counted on the necessary facilities to worship, and have spread all over the country, with those communities established in Andalusia, the Community of Madrid, Catalonia, the Community of Valencia, Murcia, and the Autonomous Cities of Ceuta and Melilla being particularly important. The capital of Spain is the city which received the highest number of immigrants; this justified the construction of two buildings of places of worship: the Omar Mosque and Islamic Cultural Centre of Madrid (1977), and the Abu-Bakr Mosque (1988).
We will focus our attention on the first of these two mentioned, as it is one of the most significant examples of this freedom of religion recently recognized, though, despite this apparent representation, it must be said that it had not been researched prior to this article. This building is also known as the Mosque on the M30 Road, due to its location in Salvador de Madariaga Street, in the Ciudad Linear district, just next to the orbital motorway that circles Madrid. In 1977, after the end of the Franco dictatorship, it was agreed to erect this building over a 12,000 square meter lot, transferred by the Town Hall of Madrid, with the work being sponsored by the League of the Islamic World. Notwithstanding this, the works were delayed and did not start until 1987, thanks to the fund provided by the already mentioned King Fahd and lasted until the inauguration on the 21st September 1992 (
Barros 1992, p. 15) (
Figure 8 and
Figure 9).
It is a large project, with a modern design. Its plans were drawn by Polish architects Jan Czarny, Marek Zemla, and Jalanta Singer-Zemla, though it was Rafael de la Hoz Arderius who was the project manager
5 after winning an international competition in which various professionals participated for that opportunity (
La mezquita islámica 1989). The elevation is structured by the combination of cubic forms, covered in white marble from Almeria, with very few thin windows decorated with beautiful latticework with interlacing patterns. The design of the main façade breaks this monotony, as the entrance is separated from the rest of the building, composed of ringed-shafted thin columns, a horseshoe arch, and an
alfiz. Inside it is a complex that not only serves for religious worship, but is also a social and cultural space, featuring a library, two exhibition rooms, and an auditorium. The plan is remarkably functional and is arranged around two open-air patios; the prayer hall is inspired by the forest of columns from the Mosque of Cordoba.
During the 1980s, also promoted by Saudi Arabia, some of the modern mosques in Andalusia were built (
Moreno 2001). Most of them are not inspired in the Islamic tradition. Among the first works, some may be mentioned: the King Fahd bin Abdul-Aziz Mosque (1981) in Marbella (Málaga), by architect Juan Mora; the Basharat Mosque (1982) in Pedro Abad, a town in the province of Cordoba, designed by José Luis Lope and López de Rego; and the private temple of King Fahd (1985) in Marbella, by Francisco Rambla Bardier, in the Las Lomas del Marbella Club urban area.
Currently, according to the Al-Andalus Observatory, it is estimated that there are around 1279 Mosques in Spain, where Andalusia, Valencia, and Aragon are the autonomous communities that possess the most (
Unión de Comunidades Islámicas de España 2017, p. 14). However, it must be said that many of these are authorized solely for this purpose and, therefore, lack any architectural interest. And, the difficulties that they would have gone through in order to just open the establishments in the first place, due to, amongst other reasons, the lack of specific regulations regarding licensing provided by the local governments, in addition to the reluctance of some of the members of society to even have centers like these inaugurated. This reluctance has sometimes occurred in different parts of Spain, due to the general climate of fear and mistrust created by extremist terrorist groups that has negatively impacted the integration of Muslim religious communities in Spain (
Pérez 2015).
