The Role of Tall Buildings in Sustainable Urban Composition—The Case of Hanza Tower in Szczecin (Poland)
Abstract
1. Introduction
1.1. Background
1.2. The Value of the Urban Landscape
1.3. The Subject of the Research
2. Materials and Methods
2.1. The State of Research
2.2. High-Rise Buildings from a Citizen’s Perspective
- Economic considerations;
- Environmental impact;
- Civic infrastructure;
- Socio-cultural factors;
- Perception;
- Public safety;
- Historic context and placemaking;
- Digital revolution;
- Mental health risks;
- Lack of access for those with mobility problems.
- Population and migration trends;
- Global competition and globalization;
- Urban regeneration;
- Agglomeration;
- Land prices;
- Land preservation;
- Climate change and energy conservation;
- Infrastructure and transportation;
- Human aspirations and ego;
- Emerging technologies.
2.3. Skyscrapers in City Structures
- (1)
- Abstract Sculpturalism—when a tall building is a piece of three-dimensional art within the city structure;
- (2)
- Cultural Symbolism—when tall buildings are inspired by an element of the indigenous culture of the location (often literally copying the architecture of the past);
- (3)
- Abstract Symbolism—when high-rise designs incorporate elements of local culture as inspiration, included in a subtle, abstract way;
- (4)
- Abstract Conceptualism—buildings with a strong, predominant, philosophical idea, not necessarily related to the setting but which, if well-executed, becomes synonymous with the setting;
- (5)
- Structural Expressionalism—buildings with dominant aesthetic and organizational principles informed by an expression of the structural system;
- (6)
- Locationalism—when tall buildings are rooted in their context by responding to the physical characteristics of the site and its surrounding area; common design devices used include the generation of axes from physical entities, manipulation of form to respond to place, etc.;
- (7)
- Environmentalism—when tall buildings are inspired directly by the climate in which they are located, responding to the opportunities offered by sun, wind, rain, etc.;
- (8)
- Sustainablism—closely related to the above, but taking on the additional specific agenda of sustainability in terms of the construction and operation of the building;
- (9)
- Internalism—when tall buildings are inspired by the concept/organizing principle of the internal spaces of the building, which dictates the design and external expression, etc. (atria, sky gardens, etc.);
- (10)
- Materialism—when buildings are predominantly concerned with an expression of the materials (often the outer cladding), which may be linked to the environmental/sustainability debate (Wood 2004).
2.4. High-Rise Buildings in Poland
3. Methodology
3.1. The Importance of Methodological Approach in Urban Planning
3.2. The Methodologies Applied
3.3. The Scope of Research Methods in the Design, Implementation, and Evaluation Phases
4. The Hanza Tower in Szczecin (Poland)—The Case Study
4.1. Range of the Research
4.2. Topographic and Urban Context
4.3. The History of Szczecin’s (Stettin’s) Urban Development
4.4. The Context of the Hanza Tower Location
4.5. The Development History of the Hanza Tower Concept
4.6. Geometry of the Hanza Tower Building
4.7. The Hanza Tower in Urban Composition
5. Results and Discussion
5.1. Summary of the Research Results
5.2. Discussion
6. Conclusions
6.1. Case Study Conclusions
6.2. General Conclusions
Author Contributions
Funding
Data Availability Statement
Conflicts of Interest
References
- Akristiniy, Vera, and Yulia Boriskina. 2018. Vertical cities—The new form of high-rise construction evolution. E3S Web of Conferences 33: 01041. [Google Scholar] [CrossRef]
- Ali, Mir Maqsud. 2010. Sustainable urban life in skyscraper cities of the 21st century. WIT Transactions on Ecology and the Environment 129: 203–14. [Google Scholar] [CrossRef]
- Ali, Mir Maqsud, and Kheir Al-Kodmany. 2012. Tall Buildings and Urban Habitat of the 21st Century: A Global Perspective. Buildings 2: 384–423. [Google Scholar] [CrossRef]
- Almusaed, Amjad, and Assd Almssad. 2019. City Phenomenon between Urban Structure and Composition. In Sustainability in Urban Planning and Design. London: IntechOpen. [Google Scholar] [CrossRef]
- Czyńska, Klara. 2018a. A brief history of tall buildings in the context of cityscape transformation in Europe. Space and Form 36: 281–96. [Google Scholar] [CrossRef]
- Czyńska, Klara. 2018b. High Precision Visibility and Dominance Analysis of Tall Building in Cityscape. Computing for a Better Tomorrow 36: 481–88. [Google Scholar] [CrossRef]
- Czyńska, Klara. 2020. Computational Methods for Examining Reciprocal Relations between the Viewshed of Planned Facilities and Historical Dominants—Their integration within the cultural landscape. Paper presented at the Anthropocene, Design in the Age of Humans—Proceedings of the 25th CAADRIA Conference, Bangkok, Thailand, August 5–6; Edited by Dominik Holzer, Walaiporn Nakapan, Anastasia Globa and Immanuel Koh. Bangkok: Chulalongkorn University, vol. 1, pp. 853–62. [Google Scholar] [CrossRef]
- Czyńska, Klara. 2021. Selected aspects of tall building visual perception—Example of European cities. Space and Form 48: 241–62. [Google Scholar] [CrossRef]
- Czyńska, Klara, Waldemar Marzęcki, and Paweł Rubinowicz. 2022. Protection and Development of the Cityscape and High-Rise Buildings Based on the 2020–2021 Composition Study of Szczecin. Krakow: Teka Komisji Urbanistyki i Architektury Oddziału Polskiej Akademii Nauk w Krakowie. [Google Scholar] [CrossRef]
- Ghazaleheniya, Ismaeel, and Ayten Özsava Akçay. 2023. The Impact of Tall Buildings within the Existing and Historical Urban Environment. NEU Journal of Faculty of Architecture 4: 62–72. [Google Scholar] [CrossRef]
- Gilinsky, Alberta. 1951. Perceived size and distance in Visual Space. Psychology Revue 58: 460–82. [Google Scholar] [CrossRef]
- Gwiazdowska, Małgorzata. 2016. Ochrona i Konserwacja Zabytków Szczecina po 1945 Roku. Szczecin: Wydawnictwo Naukowe Uniwersytetu Szczecińskiego. ISBN 9788379720873. [Google Scholar]
- Gyurkovich, Jacek. 1999. Znaczenie form Charakterystycznych w Ukształtowaniu i Percepcji Przestrzeni. Wybrane Zagadnienia Kompozycji w Architekturze i Urbanistyce. Krakow: Politechnika Krakowska. [Google Scholar]
- Ilgın, Hüseyin Emre, and Özlem Nur Aslantamer. 2024. Investigating Space Utilization in Skyscrapers Designed with Prismatic Form. Buildings 14: 1295. [Google Scholar] [CrossRef]
- Jasiński, Artur. 2008. Znaczenie budynków wysokich i wysokościowych we współczesnej urbanistyce. Space and Form (Przestrzeń i Forma) 10: 233–44. [Google Scholar]
- Jasim, Sumayah Layij. 2020. High-Rise Dominants in the Urban Landscape of Baghdad: Architecture and Composition. In Proceedings of the 2nd International Conference on Architecture: Heritage, Traditions and Innovations (AHTI 2020). Amsterdam: Atlantis Press, pp. 276–85, ISSN 2352-5398. ISBN 978-6239-056-0. [Google Scholar] [CrossRef]
- Karimimoshaver, Mehrdad, Mastooreh Parsamanesh, Farshid Aram, and Amir Mosavi. 2021. The impact of the city skyline on pleasantness; state of the art and a case study. Heliyon 7: e07009. [Google Scholar] [CrossRef] [PubMed]
- Kozińska, Bogdana. 2002. Rozwój Przestrzenny Szczecina od Początku XIX Wieku do II Wojny Światowej. Szczecin: Muzeum Narodowego w Szczecinie. ISBN 8388341103. [Google Scholar]
- Larcombe, Danica-Lea, Eddie van Etten, Alan Logan, Susuan L. Prescott, and Pierre Horwitz. 2019. High-Rise Apartments and Urban Mental Health—Historical and Contemporary Views. Challenges 10: 34. [Google Scholar] [CrossRef]
- Li, Maosu, Fan Xue, Yijie Wu, and Anathony G. Yeh. 2022. A room with a view: Automatic assessment of window views for high-rise high-density areas using City Information Models and deep transfer learning. Landscape and Urban Planning 226: 104505. [Google Scholar] [CrossRef]
- Łopuch, Wojciech. 1999. Dzieje Architektoniczne Nowoczesnego Szczecina 1808–1945. Szczecin: Książnica Pomorska. [Google Scholar]
- Moor, Valery K., and Elena A. Erysheva. 2018. High-rise buildings in the structure of an urbanized landscape and their influence on the spatial composition and image of the city. E3S Web of Conferences 33: 01011. [Google Scholar] [CrossRef]
- Moshaver, Merhard Karimi, Farshad Negintaji, and Hamid Reza Zeraatpisheh. 2015. The appearance of place identity in the urban landscape by using the natural factors (a case study of Yasouj). Journal of Architecture and Urbanism 39: 132–39. [Google Scholar] [CrossRef]
- Niedziela-Wawrzyniak, Sylwia, and Cezary Wawrzyniak. 2021. Architektura—Badania Przez Projektowanie. nr 37/2021. Warszawa: Builder. [Google Scholar]
- Niezabitowska, Elżbieta Danuta. 2014. Metody i Techniki Badawcze w Architekturze. Gliwice: Wydawnictwo Politechnik Śląskiej. [Google Scholar]
- Nijhuis, Steffen, and Frank van der Hoeven. 2018. Exploring the skyline of Rotterdam and the Hague. Visibility analysis and its implications for tall building policy. Built Environment 43: 571–88. [Google Scholar] [CrossRef]
- Oleński, Wojciech. 2014. Postrzeganie Krajobrazu Miasta w Warunkach Wertykalizacji Zabudowy. Monography. Kraków: Politechnika Krakowska. [Google Scholar]
- Paszkowski, Zbigniew. 2022. Koncepcja dzieła w dialogu architektury ze sztuką. In Architektura Urbanistyka Sztuka. Edited by Sławomir Gzell. Warszawa: NIAIU. [Google Scholar]
- Pietrzak, Joanna. 2014. Development of high-rise buildings in Europe in the 20th and 21st Century. Challenges of Modern Technology 5: 31–38. [Google Scholar]
- Ptaszyński, Radosław. 2007. Trzymamy Straż nad Odrą. Propaganda-Fakty-Dokumenty. Szczecin: IPN. ISBN 9788361233008. [Google Scholar]
- Putra, Simon Y., and Perry Pei-Ju Yang. 2005. Analysing mental geography of residential environment in Singapore using GIS-based 3D visibility analysis. In International Conference ‘Doing, Thinking, Feeling Home: The Mental Geography of Residential Environments’, Delft, The Netherlands, 14–15 October 2005. Delft: Delft University of Technology, OTB Research Institute for the Built Environment. Available online: http://resolver.tudelft.nl/uuid:2b75fa2c-a482-4684-ba09-00c4d7edf73d (accessed on 30 June 2024).
- Rød, Jan Ketil, and Diana van der Meer. 2009. Visibility and dominance analysis: Assessing a high-rise building project in Trondheim. Environment and Planning B: Planning and Design 36: 698–710. [Google Scholar] [CrossRef]
- Stamps, Artur E. 1994. A Study in Scale and Character: Contextual Effects on Environmental Preferences. Journal of Environmental Management 42: 223–45. [Google Scholar] [CrossRef]
- Stamps, Arthur E. 2002. Fractals, skylines, nature and beauty. Landscape and Urban Planning 60: 163–84. [Google Scholar] [CrossRef]
- Stępiński, Włodzimierz. 1994. Szczecin w latach 1806–1870. Na drodze do kapitalizmu. In Dzieje Szczecina 1806–1945, t. III. Edited by Bohdan Wachowiak. Szczecin: Wydawnictwo „13 Muz”. ISBN 8390115913. [Google Scholar]
- Twardowski, Mariusz. 2020. Wieże Mieszkalne. Monography. Kraków: Politechnika Krakowska. [Google Scholar]
- Wejchert, Kazimierz. 2008. Elementy Kompozycji Urbanistycznej. Warszawa: Wydawnictwo Arkady. First published 1984. [Google Scholar]
- Włodarczyk, Edward. 1994. Wielkomiejski rozwój Szczecina w latach 1871–1918. In Dzieje Szczecina 1806–1945, t. III. Edited by Bogdan Wachowiak. Szczecin: Wydawnictwo „13 Muz”. ISBN 8390115913. [Google Scholar]
- Wood, Antony. 2004. New Paradigms in High Rise Design. (CTBUH) Seoul Conference Research Paper. Chicago: Council on Tall Buildings and Urban Habitat. [Google Scholar]
- Zachariadou, Giota. 2020. A Comparative Visibility Assessment of High-Rise Building Redevelopment for Carlsberg and Wijnhaven. Aalborg: Aalborg University. [Google Scholar]
- Zadeh, Sajjad Fallah, and Farzin Mahmoudi Pati. 2014. Traffic impact assessment of the construction of tall buildings on carrying capacity of their surrounding access network. Journal of Urban Structure and Function Studies 2: 127–51. [Google Scholar]
- Zhang, Xinyue, Asiri Umenga Weerasuriya, Bin Lu, Kam Tim Tse, Chun-Ho Liu, and Yukio Tamura. 2019. Pedestrian-level wind environment near a super-tall building with unconventional configurations in a regular urban area. Building Simulation 13: 439–56. [Google Scholar] [CrossRef]
- Zhang, Zuo, and Wenwu Tang. 2023. Mixed landform with high-rise buildings: A spatial analysis integrating horizon vertical dimension in natural-human urban systems. Land Use Policy 132: 106806. [Google Scholar] [CrossRef]
- Zhao, Mengmeng, Jian Zhang, and Jun Cai. 2020. Influences of new high-rise buildings on visual preference evaluation of original urban landmarks: A case study in Shanghai, China. Journal of Asian Architecture and Building Engineering 19: 273–84. [Google Scholar] [CrossRef]
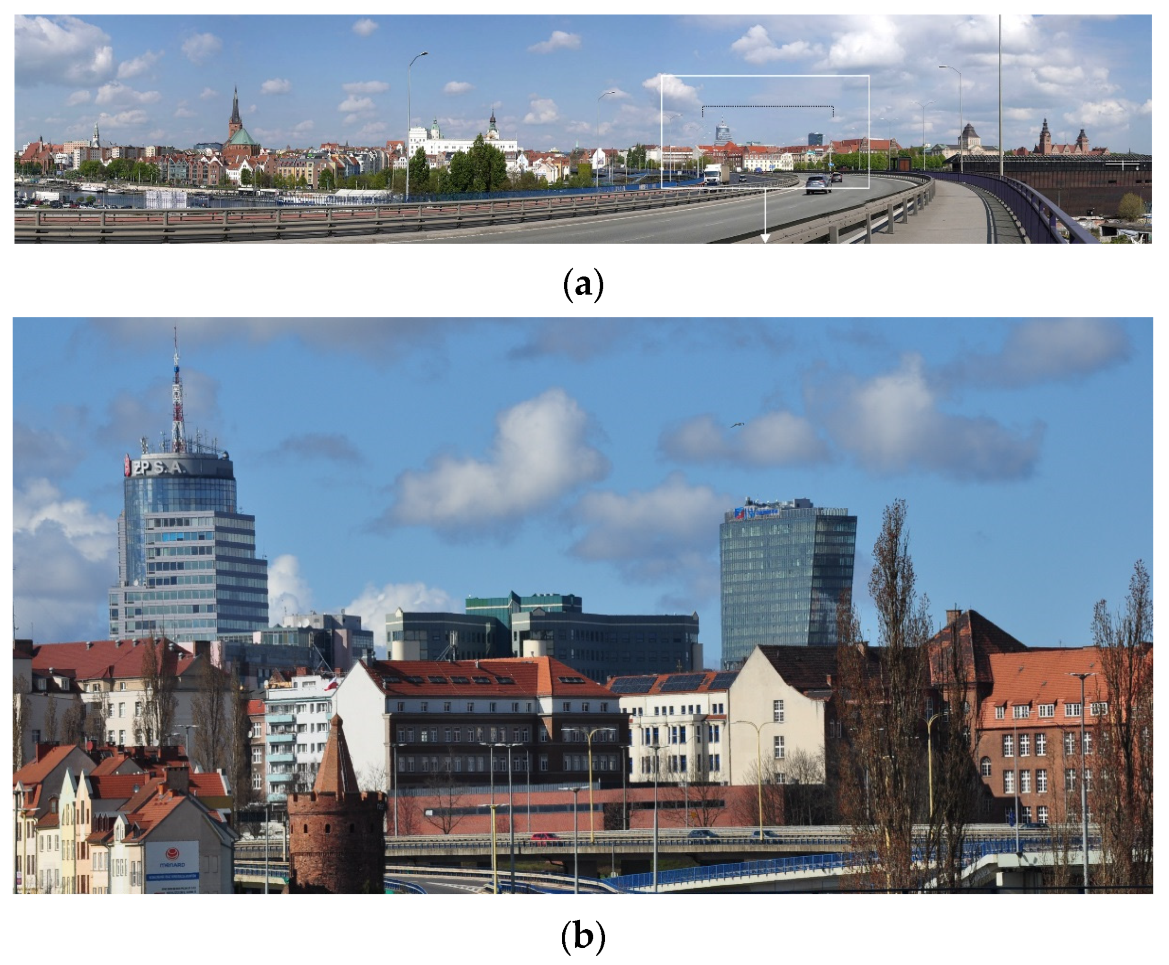

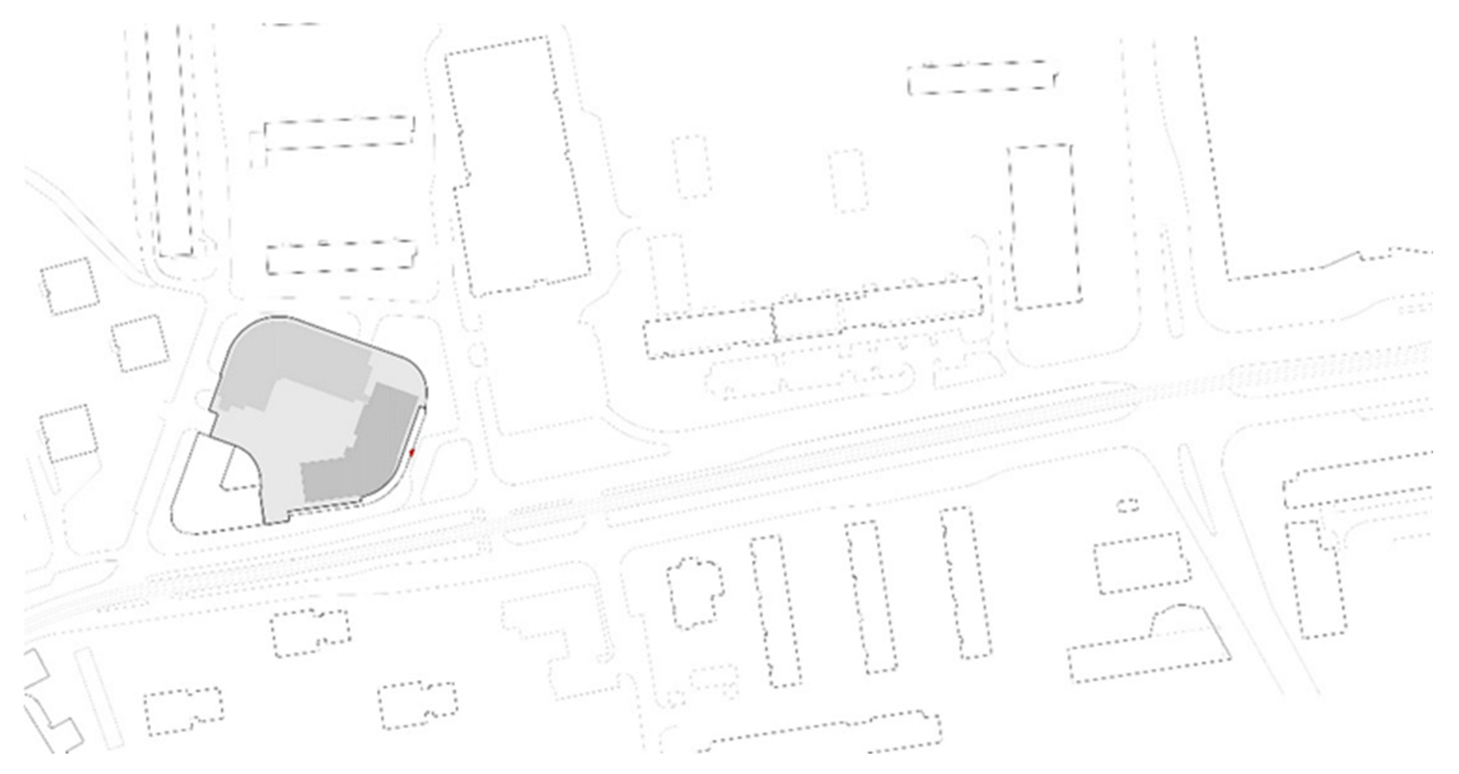


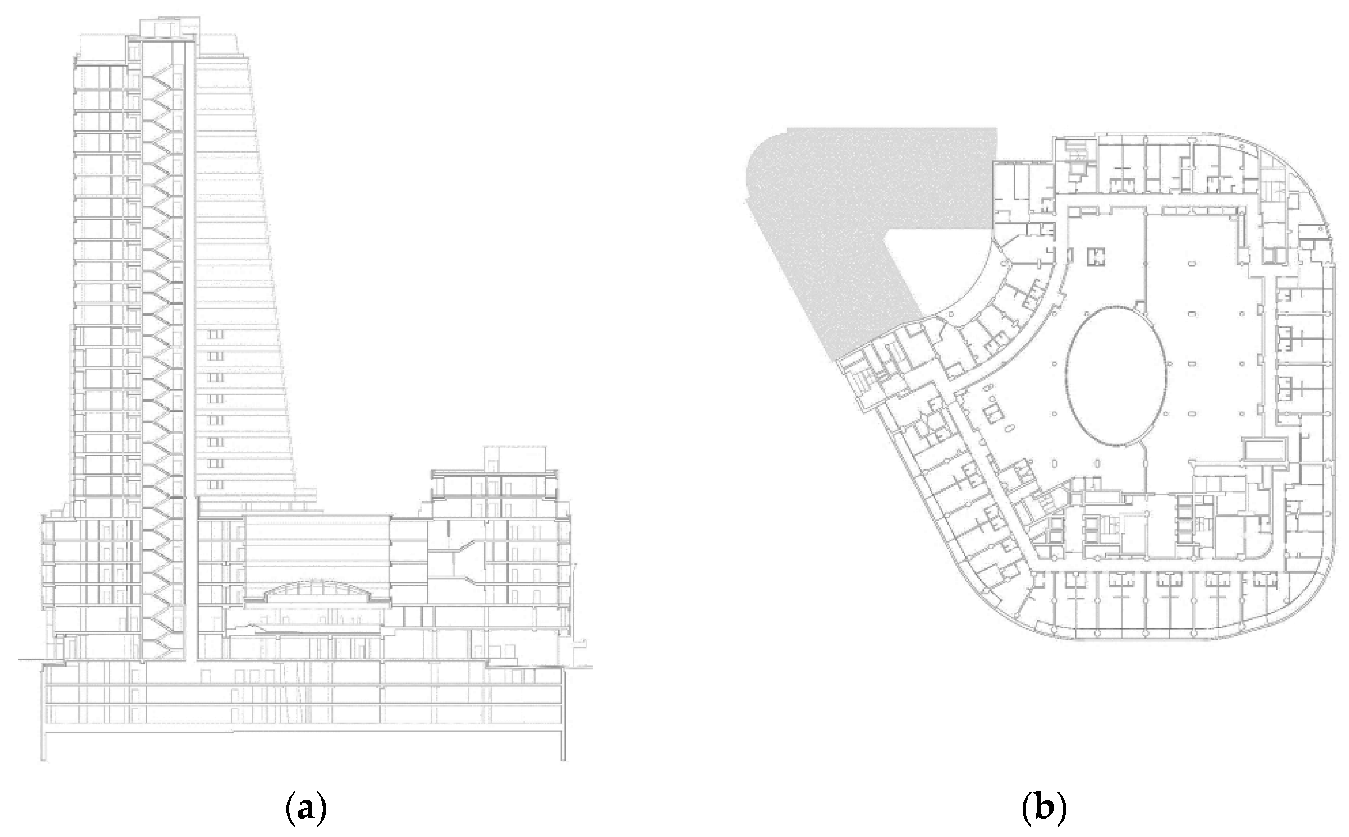

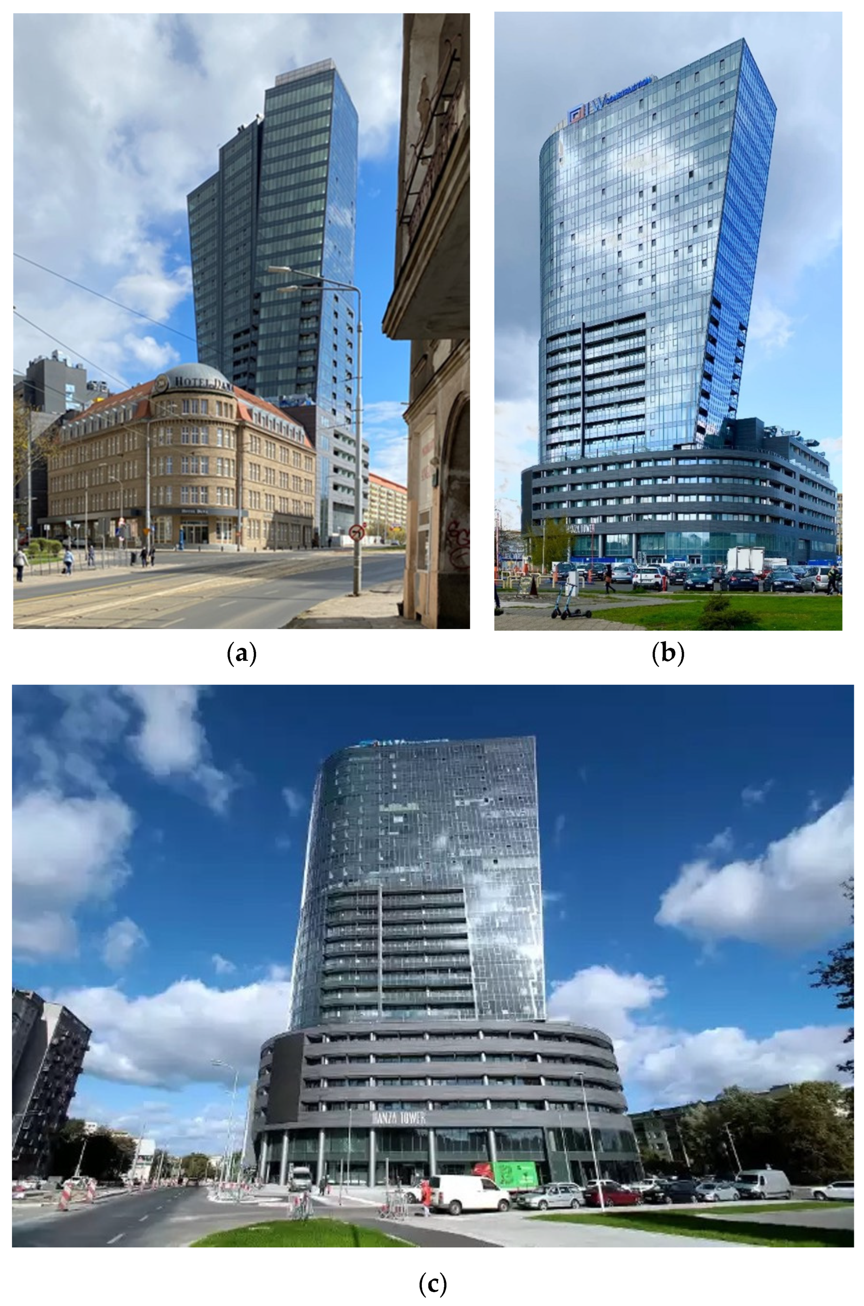
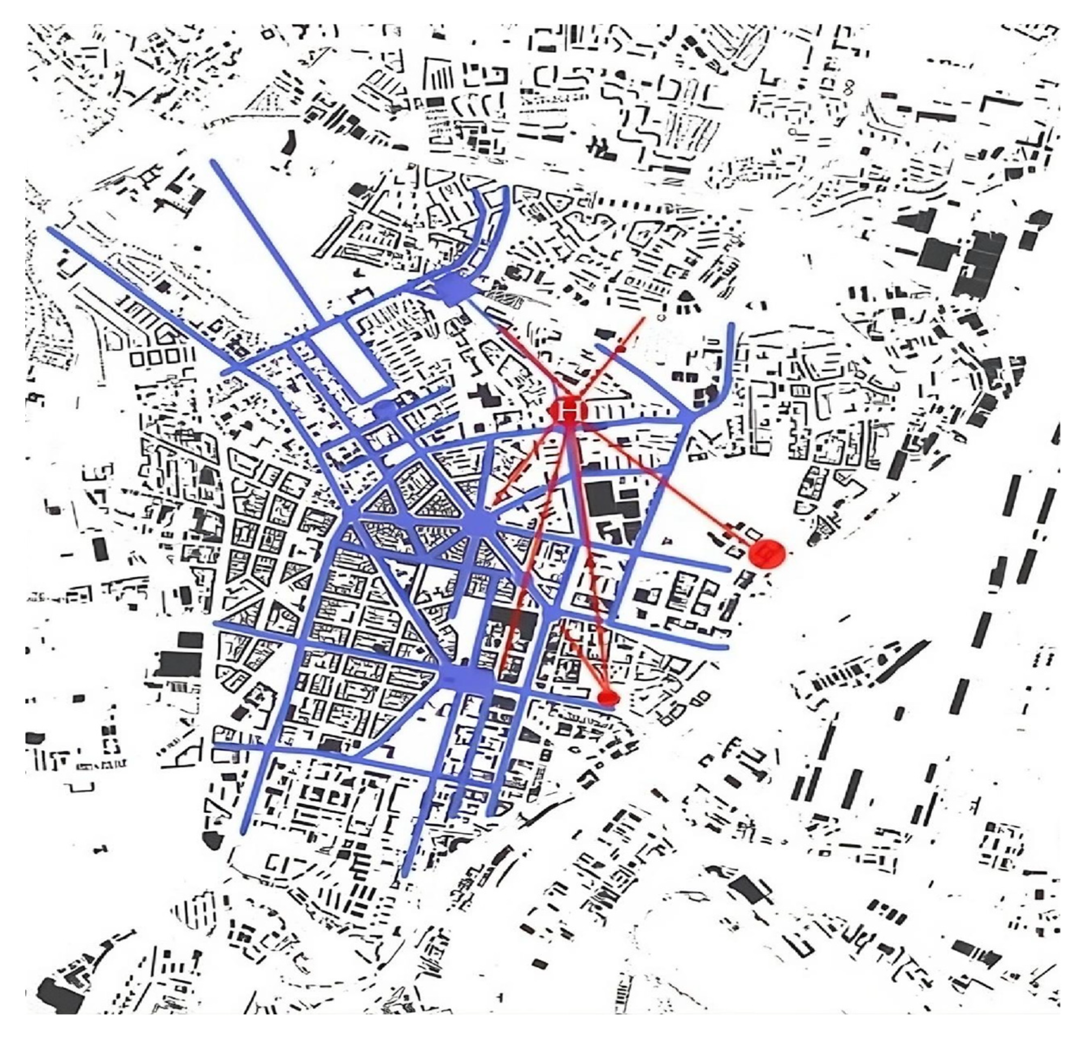

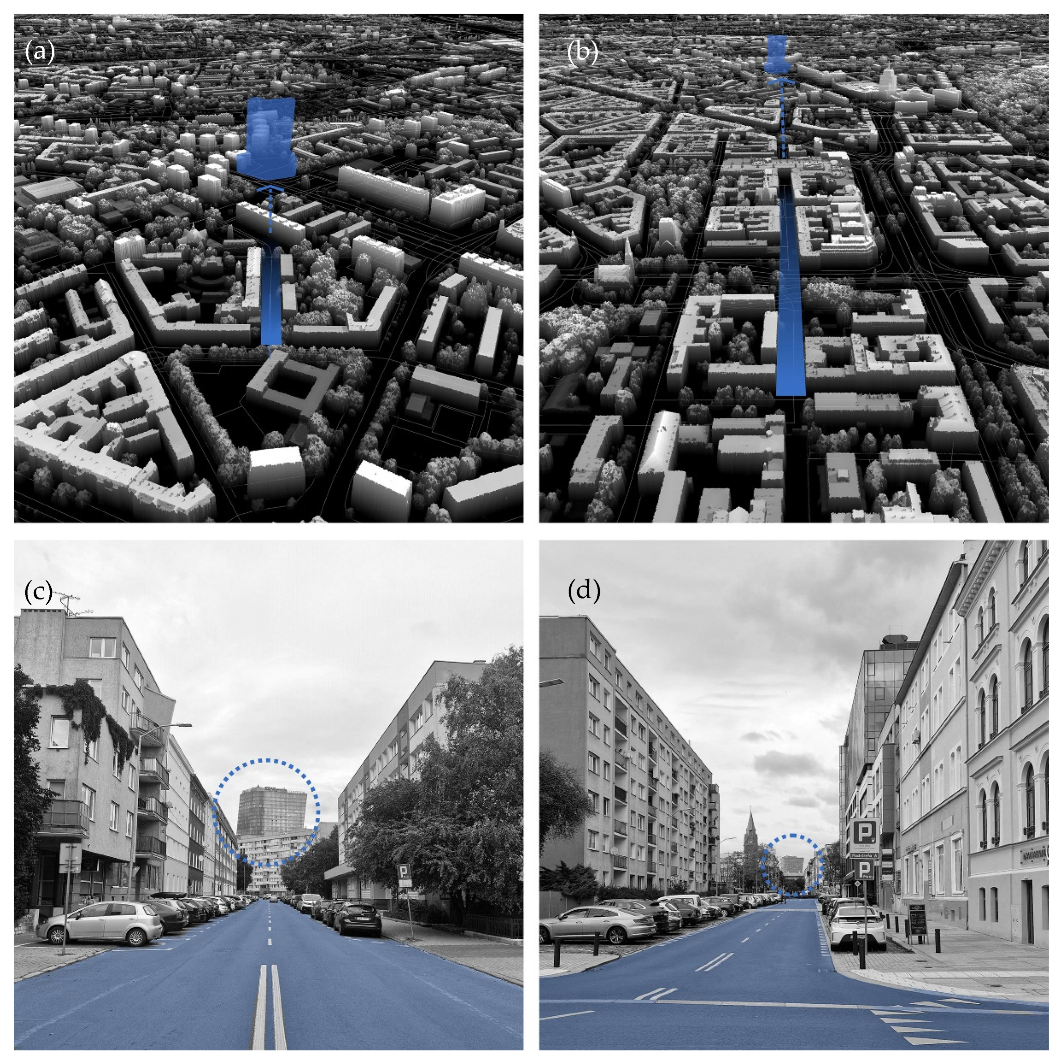
| Positive Feedback | Negative Feedback |
|---|---|
| They contribute to the perception of the city as a developed city. | They have a negative impact on the relationship between historical and contemporary buildings. |
| They constitute new symbols of the city and its contemporary economic development. | They dominate the historical structures of buildings. |
| They ensure the concentration of functions in downtown areas. | They distort the historical panoramas of the city. |
| They set trends and directions for contemporary architecture. | They cause unfavorable microclimatic phenomena in their surroundings. |
| They are a good and permanent capital investment. | They are the business of corporations and entities and not related to local capital. |
| City | Built | Under Construction | Approved | Planned | Plans Rejected | Total Dynamics Index | |
|---|---|---|---|---|---|---|---|
| 1 | Warszawa | 27 | 6 | 11 | 23 | 19 | 86 |
| 2 | Katowice | 2 | 4 | 7 | 4 | 17 | |
| 3 | Gdańsk | 2 | 10 | 2 | 14 | ||
| 4 | Wrocław | 2 | 1 | 1 | 2 | 6 | |
| 5 | Poznań | 2 | 2 | 4 | |||
| 6 | Szczecin | 3 | 1 | 4 | |||
| 7 | Kraków | 2 | 1 | 3 | |||
| 8 | Łódź | 1 | 2 | 3 | |||
| 9 | Gdynia | 1 | 1 | 2 | |||
| 10 | Rzeszów | 1 | 1 | 2 | |||
| 11 | Międzyzdroje | 2 | 2 | ||||
| 12 | Gorzów Wlkp. | 1 | 1 | ||||
| 13 | Total | 43 | 14 | 14 | 44 | 29 | 144 |
| Methodological Scopes | Research Methods | Partial Results of the Research | |
|---|---|---|---|
| 1 | Basic ex-ante analysis | Bibliographic research and analysis of high-rise projects | Collection of literature on the subject, collection of illustrative material, acquaintance with selected high-rise buildings in situ: in Germany, France, England, China, and Warsaw |
| Define the contemporary concept of high-rise development | |||
| Building survey and technical assessment of existing buildings | Identification of buildings to be adapted and extent of demolition required | ||
| Natural environment analysis | Assessment of green resources for replanting or compensatory planting Construction of replacement nesting boxes for hedgehogs nesting in the ruins of an industrial building | ||
| Cartographic analysis of archival sources | Assessing the location of pre-war buildings | ||
| Geodetic analysis of the area | Determination of the state of ownership of the land, the course of boundaries, underground infrastructure in the area of the project, assessments, the possibility of access, and access to the proposed building. | ||
| Technical examination of the ground | Assessment of groundwater level and soil stability | ||
| 2 | Urban ex-ante analysis | Analysis of the historical structure and composition of the city | Determination of the location of investment in the structure of the historical composition of the urban plan |
| Multi-layered analysis of the urban structure | |||
| Context of facade alignment according to building lines | |||
| Visual impact assessment method | Assessment of the impact of the high-rise building in the areas of historical panoramas, at the closures of perspective axes of streets, etc., using the VIS method | ||
| Digital Surface Model (DSM) modelling | Assessing the impact of the building on the development of the surrounding area (according to the building code) | ||
| Planning development analysis of the site | Determination of the location of the investment in the structure of the historical composition of the town plan | ||
| Analysis of existing and planned road and tram transport systems | Determination of planned changes in the road system, determination of the need to build a new connecting road and surface car park, as well as a system of pedestrian and bicycle paths and modernization of the tram line | ||
| Analysis of existing and proposed underground infrastructure | Determination of the collision of underground infrastructure, lack of basic infrastructure network in the surroundings, necessity to modernize basic utility infrastructure | ||
| 3 | Design and construction process as “Research by design” | Analysis of the initial concept (Laguarda Low Office) and its suitability for the continuation of the project. | Decision to abandon the continuation of the Laguarda Low project, keeping only the general vision of the building in the form of a “sail” due to the project’s incompatibility with Polish building regulations. |
| Selection of the objects to be retained and those to be demolished | Development of demolition and protection projects for the building to be adapted | ||
| Development of multi-variant conceptual assumptions of the building according to the investor’s program | Selection of functional-spatial concepts for further development | ||
| Development of multi-variant design of high-rise structure | Improvement of architectural designs in the context of functionality and interprofessional coordination, as well as the selection of facade and finishing materials | ||
| Landscape design development | Designs for roads, car parks, footpaths, and landscaping around the high-rise and adapted historic building. | ||
| 4 | Research after the building’s completion | Visibility analysis of the realized skyscraper | Obtaining a comprehensive picture of the visual impact on the urban area of Szczecin |
| Analysis of the impact on the urban composition system of the city | Assessing the positive and negative effects of the building’s presence in the existing compositional system of the city | ||
| Impact on the directions of urban development and transformation of the city center | To set new standards in the urban development of Szczecin, to create a new icon of the city, and open the way for ambitious architectural projects that will complement the historically composed inner city space of Szczecin in a thoughtful way. |
| Name of the investment: The Hanza Tower Multifunctional Building |
| Location of the investment: Szczecin, al. Wyzwolenia 48 |
| Authors of the architectural design: Prof. PhD DSc. arch. Zbigniew Paszkowski, MSc. arch. Barbara Paszkowska |
| Cooperation: arch. Aleksandra Bajdo, arch. Karolina Humięcka, arch. Wojciech Kuźniar, arch. Paweł Maksymiuk |
| General Contractor: JW Construction Holding SA |
| Investor: Hanza Invest SA |
| Area of the plot: 5716 m2 |
| Built area: 5035 m2 |
| Height of constructed part: 115 m |
| Number of stories: 3 underground, 27 aboveground |
| Functions: retail, shops, offices, spa, Congress Centre, apartments, parking lots |
| Usable floor area: 39,918 m2 |
| Volume: 258,401 m3 |
| Concept design: 2008 |
| Executive design: 2017–2019 |
| Implementation: 2009–2022 |
Disclaimer/Publisher’s Note: The statements, opinions and data contained in all publications are solely those of the individual author(s) and contributor(s) and not of MDPI and/or the editor(s). MDPI and/or the editor(s) disclaim responsibility for any injury to people or property resulting from any ideas, methods, instructions or products referred to in the content. |
© 2025 by the authors. Licensee MDPI, Basel, Switzerland. This article is an open access article distributed under the terms and conditions of the Creative Commons Attribution (CC BY) license (https://creativecommons.org/licenses/by/4.0/).
Share and Cite
Paszkowski, Z.W.; Czyńska, K.; Paszkowska-Kaczmarek, N.E. The Role of Tall Buildings in Sustainable Urban Composition—The Case of Hanza Tower in Szczecin (Poland). Arts 2025, 14, 30. https://doi.org/10.3390/arts14020030
Paszkowski ZW, Czyńska K, Paszkowska-Kaczmarek NE. The Role of Tall Buildings in Sustainable Urban Composition—The Case of Hanza Tower in Szczecin (Poland). Arts. 2025; 14(2):30. https://doi.org/10.3390/arts14020030
Chicago/Turabian StylePaszkowski, Zbigniew Władysław, Klara Czyńska, and Natalia Emilia Paszkowska-Kaczmarek. 2025. "The Role of Tall Buildings in Sustainable Urban Composition—The Case of Hanza Tower in Szczecin (Poland)" Arts 14, no. 2: 30. https://doi.org/10.3390/arts14020030
APA StylePaszkowski, Z. W., Czyńska, K., & Paszkowska-Kaczmarek, N. E. (2025). The Role of Tall Buildings in Sustainable Urban Composition—The Case of Hanza Tower in Szczecin (Poland). Arts, 14(2), 30. https://doi.org/10.3390/arts14020030






