Evolution in Approach to Colour in Tall Buildings’ Architecture on the Isle of Dogs, London, UK
Abstract
1. Introduction
- to review architectural styles of tall buildings on the Isle of Dogs in London from the 1990s of C20 until 2021,
- to identify the role of colour in their design shaping their appearance, and in creating living and working environments in high density areas,
- to identify drivers for change in use of hue in architectural expression.
2. Materials and Methods
2.1. The Criteria for Assessment
2.1.1. Typology/Form/Composition
2.1.2. Key Architectural Detailing
2.1.3. Material and Colour
2.1.4. Use of Colour
3. Results: Evolution in the Approach to Colour in Tall Buildings’ Architecture on the Isle of Dogs (London)
3.1. C20 Regeneration of Docklands
3.1.1. Colour-Morphosis of Office Buildings
3.1.2. Colour Marked Identity in the Tall Residential Buildings from C20
3.2. C21 Residential Intensification
- Use of applied colour on office buildings to highlight key mega features of their elevations, potentially making those elements visually independent from lighting conditions;
- Adaptation of office buildings’ architectural language to residential towers, reflecting on different use by introduction of more playful interaction with daylight and finer grain of facades;
- Introduction of applied colour to the large scale and finer grain architectural detail, active use of colour to break down large masses of buildings into smaller, more human scale sections.
3.2.1. Experimenting with Applied Colour on Non-Residential Tall Buildings
3.2.2. Glass Sculptures for Living
3.2.3. Return of Domestic Detail and Applied Colour in Residential Tall Buildings
3.3. Summary of Research Findings
4. Discussion
4.1. Theory of Colour in Architectural Design
4.2. Perception of Colour—Physiology and Psychology
4.2.1. Finding Balance in Using Colours
4.2.2. Individual Reaction to Colour Is Very Subjective
4.2.3. Colour in Architecture Can Help Some Groups of People
4.3. Beauty in High-Density Urban Environments
4.4. Summary of Discussion
5. Conclusions
5.1. Role of Colour in the Architecture of Tall Buildings on the Isle of Dogs
5.2. Drivers for Change in Use of Colour in Architectural Design of Tall Buildings
5.3. Future of Colour in the Design of Tall Buildings
- need for humanising them
- looking for sense of craft and texture, trying to avoid glass
- increase of mixed-use programmes
- use of sustainable materials, like timber in the construction of future skyscrapers
- increase of public sky gardens and vertical farming
- use of sustainable materials in the construction of future skyscrapers.
Author Contributions
Funding
Data Availability Statement
Conflicts of Interest
Appendix A. Analysis of Use of Colour in Architecture of Tall Buildings on the Isle of Dogs, London, UK; First Phase of Regeneration
| Building/Architect/Date of Completion | Type/Form/Composition | Key Architectural Detailing | Material & Colour | Use of Colour |
|---|---|---|---|---|
|
One Canada Square by Cesar Pelli & Associates (1991) | Stand alone tower | Pyramid roof Skin made of regular grid of windows set in the stainless steel facades | Colour inherent to the material | To emphasize the compositional order of the regular grid of facades |
| Cuboid on a square plan with a pyramid top | Large scale shallow projections of the facades delivering shadow complexity on the corners | Reflective and transparent frameless glass panels | To encourage changes in building’s appearance depending on sun light conditions: reflections, colouration and shadows | |
| Recessed base with add-on colonnades, homogenous middle and roofed top | Add-on ground floor colonnade | Silver reflective stainless steel | ||
|
8 Canada Square by Foster & Partners (2001) | Tower on podium | Solid two storey crown of the building | Reflective/transparent glass | To define sections in the building’s composition: from transparent base, through white stripes in the middle to solid colour of the crown To encourage changes in building’s appearance depending on sun light conditions: reflections, colouration |
| Cuboid on a square plan with round corners | Recessed section over the two storeys just under the crown | |||
| Rounded corners o super smooth reflective skin of facades | White back-painted glass resulting with a very light aquamarine colour | |||
| Five storey base, homogenous middle, top marked by colour banding | Distinguished five storey base, recessed at S&E, projecting and solid in N and W | Subtle black metal grid of glass panels’ connections | ||
|
25 Canada Square by Cesar Pelli & Associates (2001) | Interlinked tower | The recessed crown | Predominantly colour inherent to the material | To visually distinguish the top of the building |
| Recessed corners of the building | ||||
| Cuboid on a square plan | Stainless steel projecting mullions: the strong but shallow vertical ones in the middle section and three storey grid n the plinth part; slim horizontal groups of three narrow steel frames between glass panels | Reflective/transparent glass | To add texture to facades | |
| High base, homogenous middle, top marked by textured banding | Back painted glass panels | To encourage changes in building’s appearance depending on sunlight conditions: reflections, colouration and shadows | ||
| Stainless steel | ||||
|
10 Upper Bank Street by Kohn Pedersen Fox Associates (2003) | Tower interlinked with adjacent lower building | N & S facades made of projecting dense knit of metal mullions over the glass curtain wall | Colour inherent to the material | To define sections in the building’s composition: |
| Set of three a-symmetrically interlocked cuboids on rectangular plans | Strong, wide vertical edges of the uniform grid S & N facades | Reflective/transparent glass | ||
| Vertical composition of three sections of a different depth and height covered by reflective glass divided/bookended by N&S facades appearing as more solid due to metal detailing. | E & W facades made of smooth glass curtain walls with subtly projecting mullions with emphasis on two horizontal strips marking floor plates, and subtly recessed edge windows | Glass panels back-painted in grey | To visually disconnect elevations from each other. To create an illusion of sliced mass | |
| Stainless steel mullions and frames | ||||
|
1 Churchill Place by HOK International (2005) | Stand alone tower | Top of the building marked by two sets of shallow brise-soleils and opaque glass balustrade obscuring roof installations | Reflective/transparent glass Colour inherent to the material | To encourage changes in building’s appearance depending on sunlight conditions: reflections, colouration and shadows |
| Cuboid on a square plan with a pyramid top | N & S facades distinguished by the recessed central smooth glass stripes, surrounded by glass curtain walls with projecting deep vertical mullions | Glass panels back painted in white Stainless steel mullions Colour inherent to the material | To emphasize contrast between the smooth sections with textured ones | |
| To add texture and rhythm to the elevations | ||||
| Uniform composition of the building with recessed central sections on S&N facades. | E & W facades as smooth glass curtain walls with subtly projecting grid of mullions, and horizontal sections of back painted glass | The entrance frame made of stainless steel set around recessed wide black painted metal, top section made of vertical metal louvers; stainless steel canopy with glass lights | To add depth to S&N facades To highlight the vertical line of symmetry in the composition | |
| Main entrance marked by a five storey high frame with thick counter-levered metal canopy | ||||
|
25 Bank Street by Cesar Pelli & Associates (2003) | Interlinked tower | Top of the building articulated through the denser grid of vertical mullions | Colour inherent to the material | To emphasize the edges of the building, and the three-section composition |
| Cuboid on irregular T-shaped plan | Corners emphasised by solid corner wraps | Reflective/transparent glass Glass panels back-painted in grey | ||
| Neo-modern—international style inspired | Strong grid of projecting mullions throughout all facades; horizontal mullions are more subtle and denser | Stainless steel mullions | To distinguish base, middle and top of the building | |
| Recessed double storey ground floor emphasized by the projecting structural columns connected by the thick soffit | Stainless steel corner wraps Concrete columns and soffits on the plinth | To highlight the inviting character of the podium section in the public realm | ||
|
40 Bank Street by Cesar Pelli & Associates (2001) | Interlinked tower | Top section cladded with horizontal metal louvers | Colour inherent to the material | To emphasize the illusion of two interlocked buildings |
| Two interlocked cuboids on a rectangular plan | Taller section finished with glass curtain wall with projecting horizontal steel mullion | Reflective/transparent glass | ||
| Solid base supporting vertically delineated two pieces of the middle, top being part of the taller section | Lower section is made of stone panels with a regular grid of punctures, slightly recessed windows. It projects and partially wraps the glazed section. | Glass panels back-painted in grey data | To add depth and texture to facades | |
| Stainless steel mullions and frames | To visually define base of the building | |||
| Recessed ground floor accentuated by the rectangular colonnade | Beige granite |
| Building/Architect/Date of Completion | Type/Form/Composition | Key Architectural Detailing | Material & Colour | Use of Colour |
|---|---|---|---|---|
|
22 Hertsmere Road by Squire & Partners/HOK International (2004) | Serviced apartments | Top of the building slightly set back, with sparse metal columns over the glass curtain wall | Colour inherent to the material | To emphasize the order of facades’ compositions |
| Tower on podium | Stainless steel | To achieve illusion of hovering mass of the building | ||
| Two interlocked cuboids on irregular plans | Strong horizontal millions/brise-soleils over the curtain glass wall with slightly protruding mullions | Reflective/transparent glass | To encourage changes in building’s appearance depending on sunlight conditions: reflections, colouration and shadows | |
| Three horizontal sections to the Southern facade of the building composed of two homogenous vertical pieces | ||||
| Base made of two storey high concrete colonnade over the recessed curtain wall | Applied colour of white concrete colonnade | |||
|
The Cascades by CZWG (1988) Grade II Listed for its architectural and historic interest | Extruded block | The top of the building with the high cornice floating over the glazed penthouse storey and with contrasting projecting staircases | Applied colours | To articulate top of the building |
| Cuboid with southern half of the building diagonally descending | Vertically waving E&W facades with a number of irregular protruding or recessed rooms | White, sandy and maroon render | To add playfulness and texture to the building | |
| Horizontal composition of base, middle and top | The steep slope (cascade) on the southern side made of a continuous roof light, terraced balconies, and winter gardens | White metal work of balustrades, window frames including winter gardens and roof lights | To add rhythm and vertical order to otherwise playful facades | |
| White bay windows (three bottom levels) and delicate white balcony balustrades | Dark maroon technical brick cladding on the ground floor | To visually distinguish plinth of the building | ||
|
Barkantine Estate tower blocks: Topmast Point, Midship Point, Knighthead Point by London County Council (LCC) Architect’s Department (1970) | Stand alone tower | Cross-gabled roofs with shadow gaps underneath | Inherent colour of metal roof cover | To visually separate the roof structure form the main mass |
| Cuboids on rectangular footprints | Regular rhythms of openings throughout the whole height of facades | Applied sand colour of render on walls White window frames | To add depth to the facades | |
| Horizontal composition of: base, middle and top | Brick cladded base | Black, red and yellow brick cladding on the base | To visually distinguish bases of otherwise identical buildings |
Appendix B. Analysis of Use of Colour in Architecture of Tall Buildings on the Isle of Dogs, London, UK; Second Phase of Regeneration
| Building/Architect/Date of Completion | Type/Form/Composition | Key Architectural Detailing | Material & Colour | Use of Colour |
|---|---|---|---|---|
|
1 Bank Street by Kohn Pedersen Fox (2019) | Tower on podium | Thick white edges of the building emphasizing its form | Colour applied to the material | To highlight the original form of the building To visually detach the podium section from the main building To encourage changes in building’s appearance depending on sunlight conditions: reflections, colouration and shadows |
| Rectangular prism with the parabolic recess throughout the western side | The grid of short vertical brise-soleils on S&N facades | Reflective and transparent slightly blue tinted glass | ||
| Opaque facade of the quasi-podium (W) | Powder coated white metalwork | |||
| Two horizontal sections: base and the main mass of the building | Recessed ground floor creating an ‘floating’ illusion | White back-painted high iron glass on the western podium | ||
|
30 Churchill Place by Kohn Pedersen Fox (2014) | Stand alone tower | Louvered crown of the building | Highly reflective/transparent glass | To strengthen the illusion of disjointed facades |
| Cuboid on the rectangular footprint with irregular diagonal recessed corners | Trapezoid facades with the slight projections of the curtain walls over recessed diagonal corners create a deconstructive illusion of detached glass sheets tied by the high plinth columns | Colour applied to the material | To emphasize the hierarchical composition of the building To create an illusion of the hovering mass of the building | |
| Powder coated white metalwork | ||||
| Horizontal composition of: base, middle and top | Recessed ground floor smooth glass curtain wall with protruding columns and a ribbon of a structural canopy | White reconstituted stone colonnade | To encourage changes in building’s appearance depending on sunlight conditions: reflections, colouration and shadows | |
|
Novotel by BUJ Architects (2018) | Tower on podium | S&E facades (on rectangular footprint) designed as a smooth curtain wall with an irregular pattern of transparent and back-painted glass panels cut by a regular rhythm of recessed metal courses | Applied colour to glass panels: mix of transparent, very light aquamarine, grey, yellow and orange back paint | To distinguish podium section from the rest of the building |
| Composition of three interlocked prisms: 10 storey cuboid podium, two conjoined prism towers on rectangular and circular segment footprints | To add texture to the physically smooth facades through contrast of reflective opaque panels and hollow transparent ones | |||
| N&W facades with projecting vertical fins and regular rhythm of windows and opaque panels | Powder coated white metal work | |||
| Horizontal composition of: a base, a middle vertically divided into two sections and a top | Bright melange of yellow panels cut by horizontally elongated windows some of which wrap the corners | Inherent grey colour of structural columns at the ground floor forecourt | To visually connect the entrance area of the building with the surrounding public realm | |
| Sculptured diagonal structural columns under the overhanging circular section of the tower | To add playfulness to S&E facades |
| Building/Architect/Date of Completion | Type/Form/Composition | Key Architectural Detailing | Material & Colour | Use of Colour |
|---|---|---|---|---|
|
Newfoundland by Horden Cherry Lee Architects (2021) | Urban block made of the detached tower with semi-podium | Recessed opaque top level of the building | Reflective/transparent glass with some opaque panels | To expose the structural diaframe of the building |
| Prism on an elongated diamond plan | Protruding diagrid structural frame over the glass curtain walls throughout the whole building | Colour applied to the material | To add depth to the relationship between diaframe and curtain walls behind | |
| Horizontal composition of: base, middle and top | Recessed ground floor colonnade intersecting diagonal structure | Metal elements powder coated with warm silver sparkling colour | To encourage changes in building’s appearance depending on sunlight conditions: reflections, colouration and shadows | |
|
Landmark Pinnacle by Squire & Partners (2021) | Stand alone tower | Double height glazed top floor cut from the rest of the building by the protruding metal cornice | Colour applied to the material | To visually dissolve this dominant building in the clouds |
| Cuboid on the rectangular footprint | Two parallel narrow recesses running through the whole length of the building on S & N sides | Highly reflective/transparent glass of curtain walls and top floor balustrades | To emphasize the hierarchical composition of the building | |
| Horizontal composition of: base and homogenous mass of a middle | Glazed curtain wall with regular rhythm of slightly protruding mullions | Powder coated black metal work e.g., mullions | To add texture and playfulness to the building at the human level | |
| Subtly recessed plinth with first floor louvers cladded with perforated metal panels | Light gold reflective colour of metal louvers | To strengthen the visual impact of shadows | ||
|
Landmark by Squire & Partners (2010) | Stand alone tower | Recessed top storey with opaque glass curtain wall framed by the protruding cornice below | Reflective, transparent or grey back-painted glass curtain wall | To add vertical order to facades: back-painted panels form subtle vertical stripes on elevations |
| Cuboid on the rectangular footprint | Glazed curtain wall with regular rhythm of protruding mullions turning the corners and transforming into balcony plates on E&W elevations | To visually dissolve transparent balustrades | ||
| To strengthen the horizontal order of facades by use of contrasting colour of protruding mullions and balcony plates. | ||||
| Regular rhythms of parallel counter levered balconies creating an illusion of the recessed centre of the facades | Colour applied to the material | To encourage changes in building’s appearance depending on sunlight conditions: reflections, colouration and shadows | ||
| Horizontal composition of: base, middle and top | Recessed ground floor storeys with a strong rhythm of colonnade connected by the pronounced cornice | Ivory white reconstituted stone | To visually strengthen the building’s connection with the ground and create an inviting forecourt | |
|
South Quay Plaza by Fosters & Partners (2020) | Stand alone tower | High crown of the building made of smooth glass curtain walls | Clear glass of curtain walls | To emphasize verticality and slenderness of the building |
| Two interlocked prisms square footprints | Middle section of the building made of a regular rhythm of projecting horizontal mullions on the glass curtain facades | Back painted black glass panels aligned vertically | To create an illusion of seamless glass curtain walls | |
| Each facade marked by a deep shadow gap wrapped in steel | Horizontal mullions made of C shaped stainless steel | |||
| Horizontal composition of: base, middle and top | Quadruple height ground floor with pronounced vertical elements continued from upper sections filled with slightly recessed glass walls | Stainless steel cladding of shadow-gap corners | To add depth to mullions and shadow gaps | |
|
The Wardian by Glenn Howells Architects (2021) | Interlinked towers | Double height recessed top floor framed by projecting metal cornices on the top and bottom | Colour applied to the material | To emphasize the hierarchical composition of the building |
| Cuboids on rectangular footprints | Regular horizontal rhythm of thick full-wrap balcony plates | Reflective, transparent or black back-painted glass curtain wall | To visually increase depth of balconies by using dark soffits and overshadowed glass | |
| Formally separate podium with a regular rhythm of rectangular colonnades | Powder coated metal wrapped fascias of balcony plates | To visually dissolve transparent balustrades. | ||
| Horizontal composition of: base, middle and top | Shadow gap made of louvers between the podium and overhanging towers | Composite dark brown corrugated soffits | To create an illusion of towers hovering above the podium | |
| White reconstituted stone of the podium | To create welcoming experience at the ground floor | |||
|
Pan Peninsula by Skidmore, Owings & Merill (2009) | Interlinked towers | Two storey recessed glazed double height units on the top | Reflective glass floor-to-ceiling windows and balcony balustrades | To add texture, pixelate facades and reduce perception of massing |
| Each building is a unique variation of the cuboid on rectangular plan with multiple vertical recesses and massing reduction towards the top | Symmetrical vertical composition of facades with glass-wrapped corners and multiple vertical subdivisions | White reconstituted stone of solid sections of walls | To emphasize the verticality of the building | |
| Horizontal composition of: base, middle and top | Alternating vertically aligned balconies, windows and opaque sections, some of which are perforated by elongated full height windows | Powder coated light grey metal work Stainless steel handrails to balcony balustrades | To add playfulness and depth to facades | |
|
Franklin Tower at Lincoln Plaza by BUJ Architects (2018) | Tower on the corner of the perimeter block | Skin of the major mass of the building made of irregular, rectangular and L shaped pattern of panels in four colours | Powder coated metal walls and soffits cladding in: grey, crème, beige and light brown colours | To pixelate facades and visually reduce the perception of massing |
| Balconies: fully recessed, counter levered and partially recessed with glass balustrades | Balcony balustrades partially opaque in the lower sections | To visually articulate the apparent components of the large building | ||
| Complex composition of prisms stuck one over the other, interlocked and conjoined | ||||
| Recessed glass curtain walls with pronounced dark mullions and vertical lines of white back-painted sections | Dark brown metal mullions and frames of individual windows and doors | To add texture to otherwise overwhelmingly flat cladding material | ||
| Horizontal composition of: base and the main mass of the building with irregular large scale recesses | Glass panels: transparent, milk white back-painted, and partially opaque with integral transparent sections | To introduce playfulness to the facades | ||
| Pronounced large scale internal amenity areas with recessed glass curtain walls and projecting vertical mullions | To amplify the depth of openings | |||
| Polished grey concrete colonnade | ||||
|
Maine Tower by Rolfe Judd (2020) | Tower on the corner of the perimeter block | Six sections of the building stacked vertically, distinguished by metal mega-frames, corner wraps, soffits of projections and recesses | Powder coated brown aluminium panels | To distinguish the building from others in the neighbourhood |
| Cuboid on the square footprint | Transparent glass curtain walls with minimal mullions, aligned with balustrades of recessed balconies | Clear glass of curtain walls and balcony balustrades | To deliver the visual decomposition of the massing into six sections | |
| Ground floor recessed, with dense colonnade connected by thick beams | Some glass panels back-painted in light grey | To create the perception of solid foundations/ground floor of the building | ||
| Horizontal composition of: base, middle and top | Top section of the building shorter than other sections, with identical design | Narrow black metal mullions flushed with glass | To visually hide technical elements such as mullions or superstructure | |
|
Sirocco Tower by Rolfe Judd (2018) | Stand alone tower | Symmetrical facades with recessed strips of balconies in their centres | Powder coated warm grey aluminium panels | To emphasize verticality of the building |
| Cuboid on the rectangular footprint | The massing subtly divided into six sections, lower top and recessed ground floor | Clear glass of curtain walls and balcony balustrades | To demarcate horizontal sections of the building | |
| Back painted black glass panels | ||||
| Horizontal composition of: base and the main mass | Vertical metal cladding stripes on E&W facades alternate with decorative recessed brick, metal, black and clear glass panels on curtain walls | To add depth to facades | ||
| Glazed brick in light green colour | ||||
|
One Dollar Bay By Simpson Haugh (2018) | Stand alone tower | Undulating E&W facades made of openable glass louvers | Clear reflective glass of louvers and curtain walls | To provide illusion of material uniformity |
| Cuboid with undulating horizontally E&W facades and crystal-like recessed top and ground floor | Vertical shadow gap along full height of sleek S&N frameless facades | Some glass panels are back painted in irregular silver stripes or with laminated golden mesh | To introduce welcoming legibility of the building’s external and internal appearance at the ground floor | |
| Slightly folded and therefore recessed top and ground floors | ||||
| Singular form | Ground floor partly cladded with reflective metal mesh laminated glass | Horizontal mullions made of C shaped stainless steel | To encourage changes in building’s appearance depending on sunlight conditions: reflections, colouration and shadows | |
|
Baltimore Wharf by Skidmore, Owings & Merill (2018) | Stand alone tower | Regular horizontal ribbons of glass balconies | Clear reflective glass of balustrades and curtain walls | To create an illusion of building made of floating class circles |
| Twisting cylinder | Irregular geometry of the building undulating in every view | Light aquamarine opaque floor glass panels | To articulate welcoming ground floor | |
| Glazed balcony floors on thick concrete structures | ||||
| Singular form | Recessed ground floor with regular slim colonnade of structural columns | Light grey concrete columns, ground floor soffit & structures of balconies | To visually dematerialise structural elements | |
|
Madison by MAKE (2020) | Stand alone tower | Regular rhythm of vertical fins running through all facades | Clear glass of curtain walls and balcony balustrades | To emphasize verticality of the building |
| Cuboid on the hexagonal kite footprint | Alternating vertical stripes of metal panels, transparent and opaque glass panels | Powder coated black metal panels aligned vertically Projecting white fins | To highlight irregular elements of the composition | |
| Vertical lines of recessed balconies | ||||
| Singular form | Diagonal recessed cuts at the ground floor and in the third of the building | Grey concrete sculptured columns supporting ground floor | To create welcoming entrance area | |
|
One Park Drive by Herzog & de Meuron (2021) | Stand alone tower | Two top sections composed of alternate rhythm of floor-to-ceiling projecting windows and recessed balconies. | Clear reflective glass of balustrades and windows | To emphasize texture and structural complexity of the building |
| White reconstituted stone cladding of walls structural columns, soffits | ||||
| Cylinder | Top section is based on circular plan with glass wrapped corners with balcony doors | White ceramic cladding with structural vertical corduroy texture | To amplify contrast between walls and windows | |
| Middle section made of rectangular projections with pronounced frames | Golden brown powder coated metal window frames and mullions in residential sections. | To catch reflections of colour from sunshine | ||
| Building composed of four horizontal sections of different mega-textures | Bottom residential section with ribbons of balconies wrapping circular footprint, divided by radial structural walls | Golden brown powder coated metal panels marking internal walls perpendicular to facades | To add depth to the openings | |
| Projecting base on sparse thick radial structural walls | Cream colour natural yorkstone cladding and black metal mullions in non- residential ground and first floor | To create soft and welcoming impression of the amenity and entrance floors | ||
|
10 Park Drive by Stanton Williams (2020) | Tower on podium | Top of the building marked by triple height consolidated vertical louvers | White reconstituted stone seamless panelling | To emphasize the anatomy of the building’s composition |
| Shadow gap between the tower and podium made of glass curtain wall | White and dark grey metal louvers | |||
| Strong irregular vertical lines of opaque panelling on E&N&W facades transforming into horizontal lines of balcony/floor plates | Clear reflective glass of balustrades and windows | |||
| Cuboid on the irregular quadrilateral footprint | Horizontal lines wrap up on SE and NW corners, SW and NE ones marked by opaque wrapping | Black metal wraps of recessed sections: soffits, sills and walls | To visually deepen recessed section | |
| Horizontal composition of: base, podium, middle and top | Frameless windows puncturing the opaque plates | Black powder coated metal mullions | To highlight verticality of the building | |
| Ribbons of recessed balconies, windows and back-painted glass panels between horizontal bands | Dark grey back painted glass panels on ribbon sections | |||
| Vertically aligned projecting winter gardens on E facade | Light frameless green glass of winter gardens | |||
|
10 George Street by GRID Architects (2020) | Interlinked tower | Glass curtain walls vertically divided into two sections by the central shadow gap on S&N facades | Clear reflective glass of balustrades and windows | To visually separate elevations from each other and from the base |
| Dark grey back painted glass panels in curtain walls | ||||
| Cuboid on the square footprint | Curtain walls with master grids of recessed panels and projecting mullions | Powder coated dark brown metal panels on S&N facades | To add texture and regular rhythm to facades | |
| Black mullions of curtain wall glazing | ||||
| Horizontal composition of: base, middle and top | E&W facades made of seven-folded horizontal balcony ribbons set in the wide solid frame over the whole elevations | Powder coated beige metal panels on E&W facades, including balcony plates and soffits | To add depth to the facades’ composition | |
| Recessed base with window punctuations and wide openings between columns | White reconstituted stone panels on the base |
References
- Al Naib, S. K. 1994. Discover London Docklands. London: Asmead Press. [Google Scholar]
- Al Naib, S. K. 1998. London Docklands, 1st ed. Romford: Research Books. [Google Scholar]
- Anon. 2018. Historic England. [Online]. Available online: https://historicengland.org.uk/whats-new/news/post-modern-buildings-listed (accessed on 13 September 2021).
- Balanicka, Ewa. 2021. In search of beauty in public space—Preliminary results of social research in selected places in Szczecin. In Culture, Education & Technologies, Paper Presented at Human and Technologies the Young Researchers Conference, London, UK, 26 June 2021. Edited by Perzycka Elżbieta and Łukaszewicz-Alcarez Aleksandra. Szczecin: Academy of Arts in Szczecin, vol. 2. [Google Scholar]
- Birven, Faber. 1978. Colour Psychology and Color Therapy: Historical Biological, Psychological and Visual Aspects of Colour. New York: Van Reinhold Co. Inc. [Google Scholar]
- Braham, William W. 2002. Modern Color/Modern Architecture. Amédée Ozenfant and the Genealogy of Color in Modern Architecture. Cambridge: Cambridge University Press, p. 16. [Google Scholar]
- Bruno, Nicola, Margherita Martani, Claudia Corsini, and Claudio Oleari. 2013. The effect of the color red on consuming food does not depend on achromatic (Michelson) contrast and extends to rubbing cream on the skin. Appetite 71: 307–13. [Google Scholar] [CrossRef] [PubMed]
- Cajochen, Christian, Mirjam Munch, Szymon Kobialka, Kurt Krauchi, Roland Steiner, Peter Oelhafen, Selim Orgul, and Anna Wirz-Justice. 2005. High sensitivity of human melatonin, alertness, thermoregulation, and heart rate to short wavel length light. The Journal of Clinical Endocrinology & Metabolism 90: 1311–16. [Google Scholar] [CrossRef]
- Cernin, Paul A., Brenda K. Keller, and Julie Stoner. 2003. Color vision in Alzheimer’s patients: Can we improve object recognition with color cues? Aging, Neuropsychology, and Cognition 10: 255–67. [Google Scholar] [CrossRef]
- Conway, Bevil R. 2009. Color vision, cones, and color-coding in the cortex. Neuroscientist 15: 274–90. [Google Scholar] [CrossRef] [PubMed]
- Crook, Lizie. 2021. Climate Change Means “Whole Paradigm Has to Change” for Skyscrapers. Dezeen, September 11. [Google Scholar]
- De Valois, Russell L., and Karen K. De Valois. 1993. A multi-stage color model. Vision Research 33: 1053–65. [Google Scholar] [CrossRef]
- Elliot, Andrew J. 2015. Color and psychological functioning: A review of theoretical and empirical work. Front Psychology 6: 368. [Google Scholar] [CrossRef]
- Fink, Bernhard, Karl Grammer, and Paul J. Matts. 2006. Visible skin color distribution plays a role in the perception of age, attractiveness, and health in female faces. Evolution and Human Behavior 27: 433–42. [Google Scholar] [CrossRef]
- Greater London Authority. 2012. London View Management Framework SPG. London: Mayor of London. [Google Scholar]
- Hill, Russell A., and Robert A. Barton. 2005. Psychology: Red enhances human performance in contests. Nature 435: 293. [Google Scholar] [CrossRef] [PubMed]
- Historic England. 2018. Listing of Cascades, Non Civil Parish—1449530. The Engine House: Historic England. [Google Scholar]
- Holzman, David C. 2010. The Role of Colour in Health and Wellbeing of the Built Environ. Built Environ Journal 19: 403–4. [Google Scholar]
- Ingarden, Roman. 1970. Studia z estetyki. In Dzieła Filozoficzne, cz.III. Warszawa: PWN, pp. 97–98. [Google Scholar]
- Jencks, Charles. 2005. The iconic building the power of Enigma. In The Iconic Building the Power of Enigma. London: Frances Lincoln Ltd., pp. 65–69. [Google Scholar]
- Lewis, Miles, ed. 2008. Architectura: Elements of Architectural Style. Australia: Global Book Publishing Pty Ltd., pp. 320–35. [Google Scholar]
- Lockley, Steven W., Erin E. Evans, Frank A. J. L. Scheer, George C. Brainard, Charles A. Czeisler, and Daniel Aeschbach. 2006. Short-wavelength sensitivity for the direct effects of light on alertness, vigilance, and the waking electroencephalogram in humans. Sleep 29: 161–68. [Google Scholar] [CrossRef] [PubMed][Green Version]
- London Borough of Tower Hamlets. 2020a. Tower Hamlets Local Plan 2031: Managing Gowth and Sharing Benefits. London: London Borough of Tower Hamlets. [Google Scholar]
- London Borough of Tower Hamlets. 2020b. High Density Living Supplementary Planning Document. London: London Borough of Tower Hamlets. [Google Scholar]
- Malacara, Daniel. 2011. Color Vision and Colorimetry: Theory and Applications. Bellingham: Spie, pp. 30–38. [Google Scholar]
- Pevsner, Nikolaus, Elizabeth Williamson, and Malcolm Tucker. 1998. Modern Docklands. In London Docklands Architectural Guide. London: Penguin Group, pp. 49–68. [Google Scholar]
- Popek, S. 2008. Barwy I Psychika. Lublin: Wydawnictwo UMCS, pp. 22–24. [Google Scholar]
- Porter, Tom, and Byron Mikellides, eds. 2009. Colour for Architecture Today. Abingdon-on-Thames: Taylor & Francis, pp. 35–55. [Google Scholar]
- Porter, Tom, and Byron Mikellides. 2020. Colour for Architecture. Abingdon-on-Thames: Taylor & Francis. [Google Scholar]
- Royal Borough of Greenwich. 2014. Maritime Greenwich World Heritage Site, Management Plan. London: Royal Borough of Greenwich. [Google Scholar]
- Serra Lluch, J. 2019. Color for Architects. Princeton: Princeton Architectural Press Publication. [Google Scholar]
- Soldat, Alexander S., Robert C. Sinclair, and Melvin M. Mark. 1997. Color as an environmental processing cue: External affective cues can directly affect processing strategy without affecting mood. Social Cognition 15: 55–71. [Google Scholar] [CrossRef]
- Thadani, Dhiru A. 2010. Colour. In The Language of Towns & Cities. A Visual Dictionary. New York: Rizzoli International Publications Inc., pp. 184–85. [Google Scholar]
- Webster, Brian. 2021. Colour vision deficiency: The ‘unseen’ disability. British Journal of Nursing 30: 468–69. [Google Scholar] [CrossRef] [PubMed]
- Young, D. 2018. Secularization and Secularism. The International Encyclopedia of Anthropology, I1–6. [Google Scholar] [CrossRef]
- Zhang, Tengxiao, and Buxin Han. 2014. Experience reverses the red effect among Chinese stockbrokers. PLoS ONE 24: e89193. [Google Scholar] [CrossRef] [PubMed][Green Version]
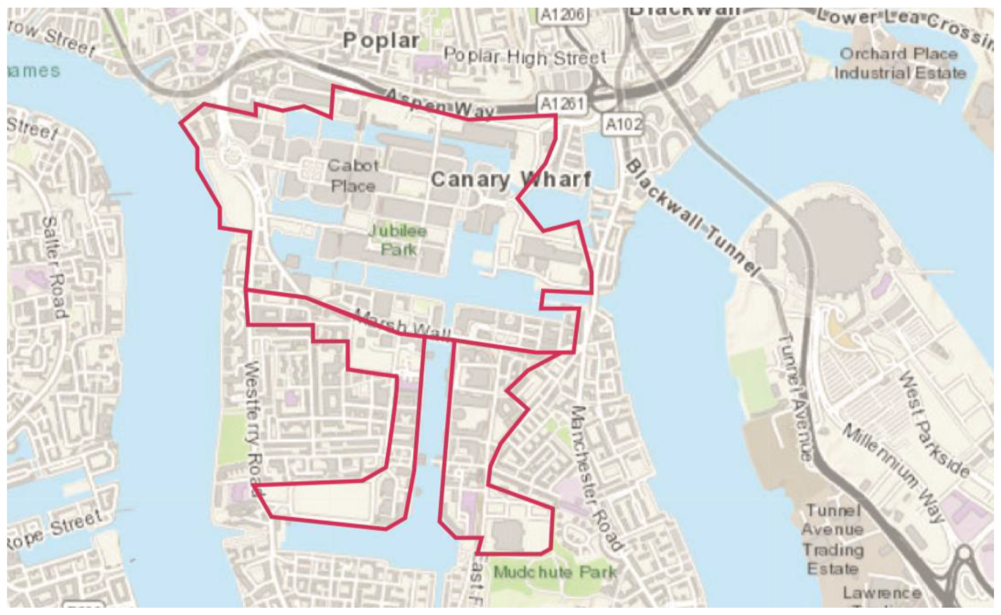
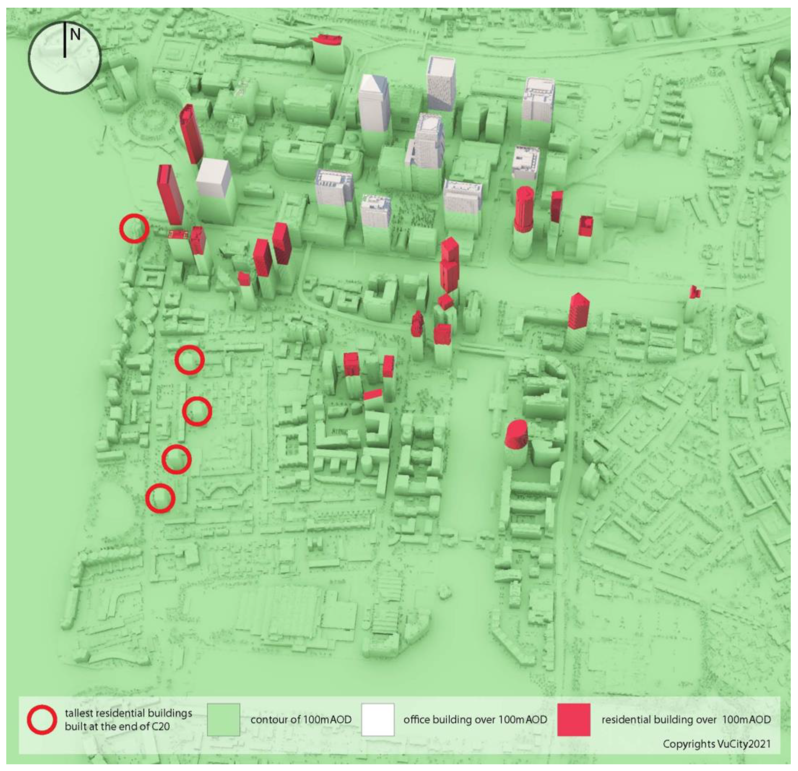
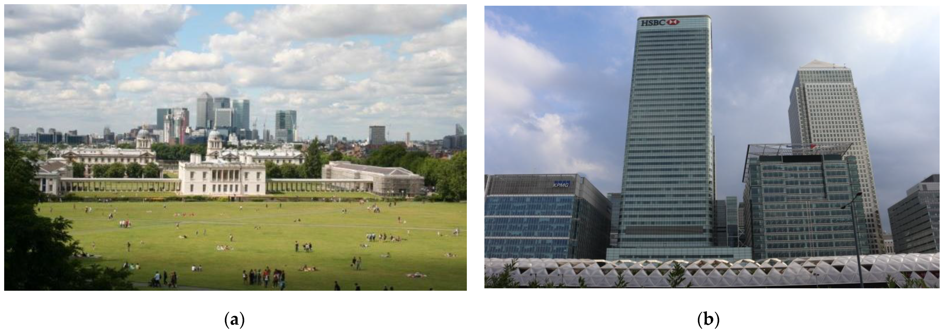
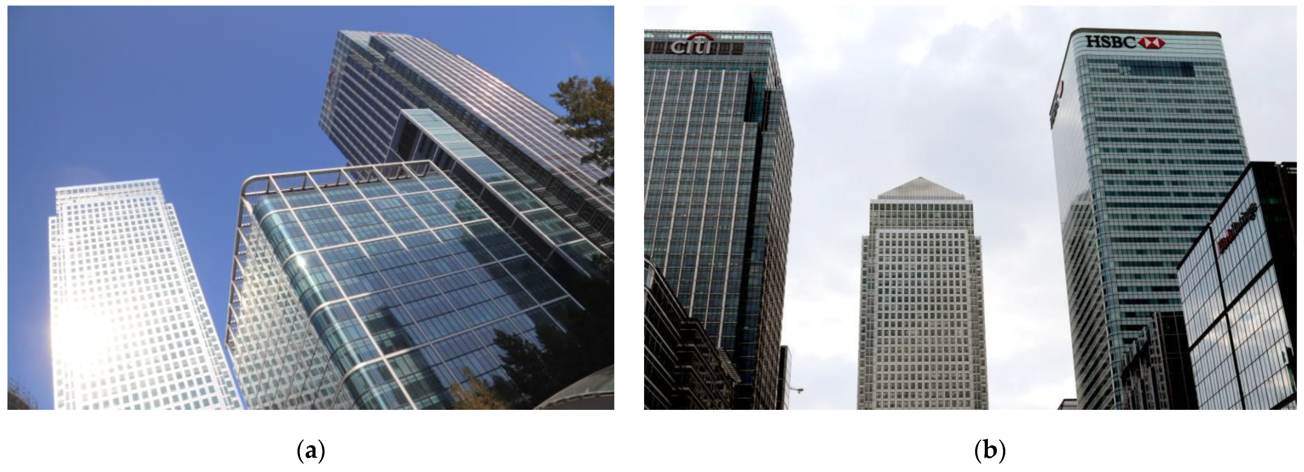
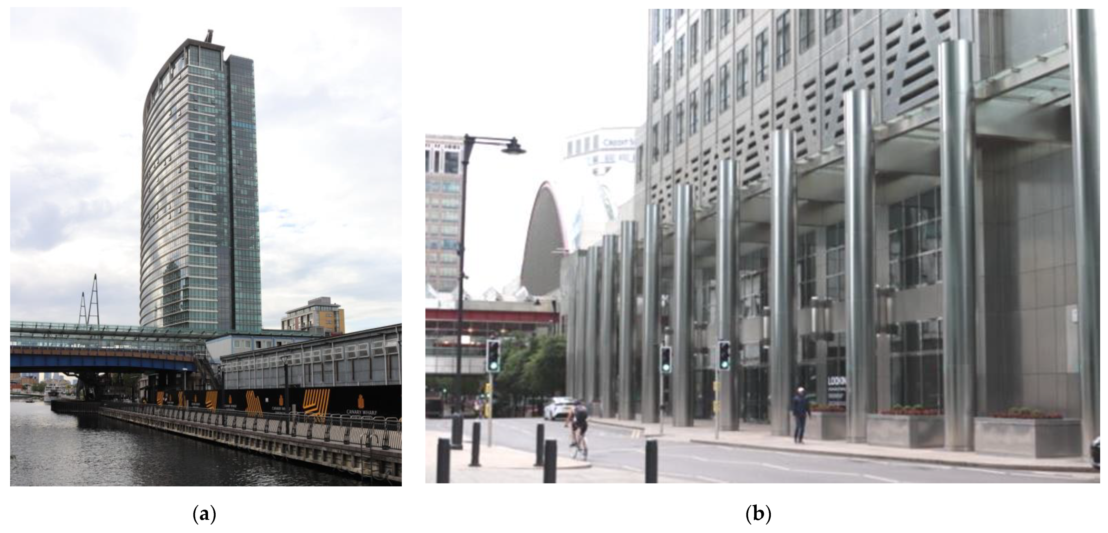


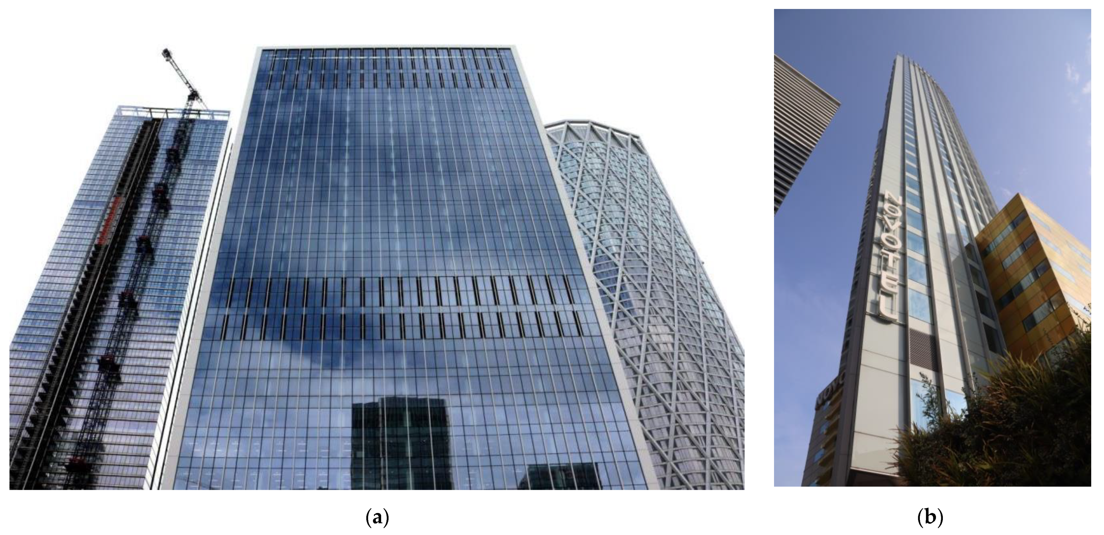
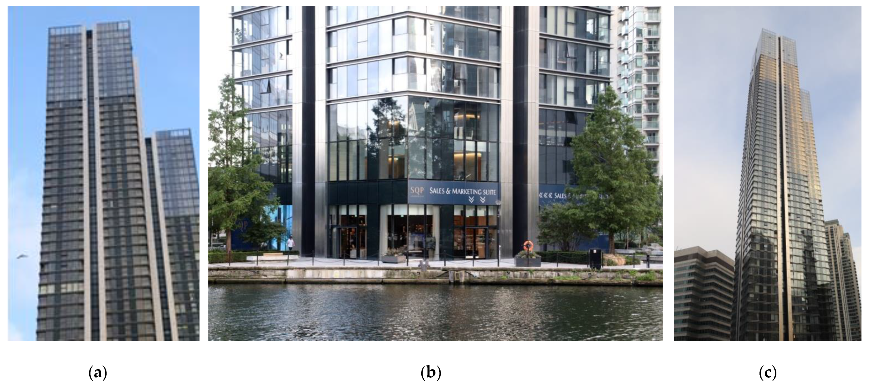
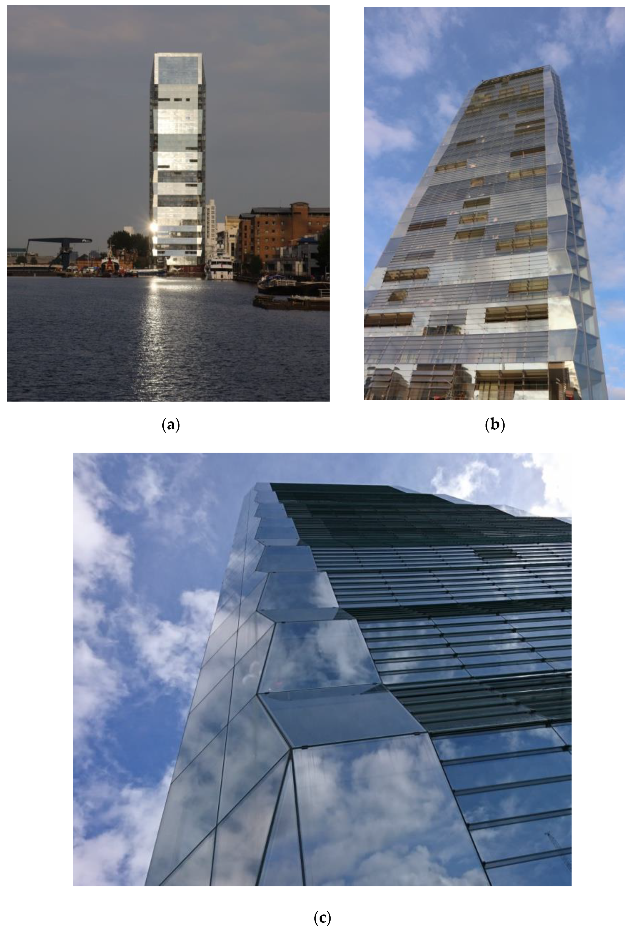
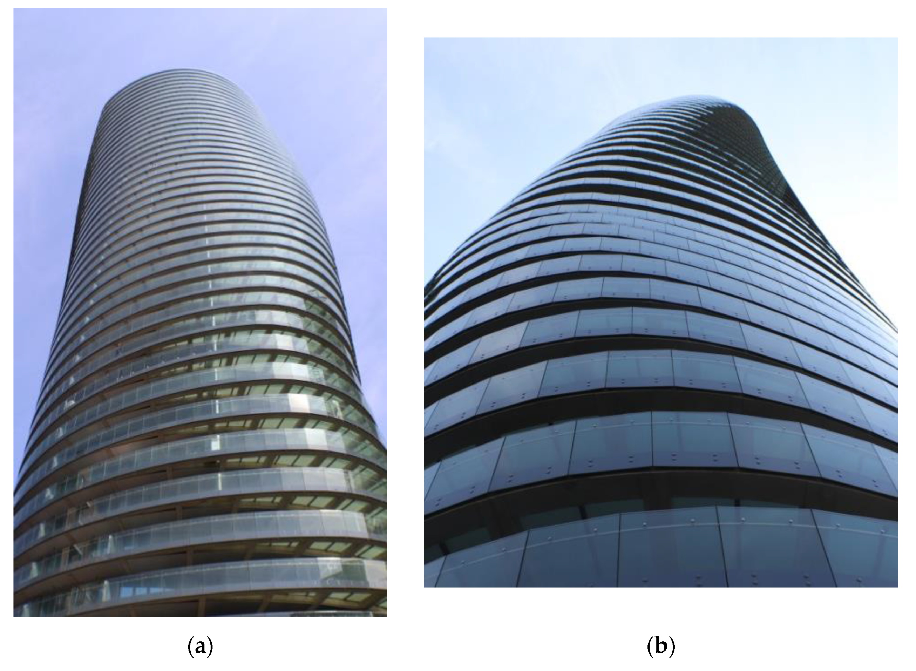
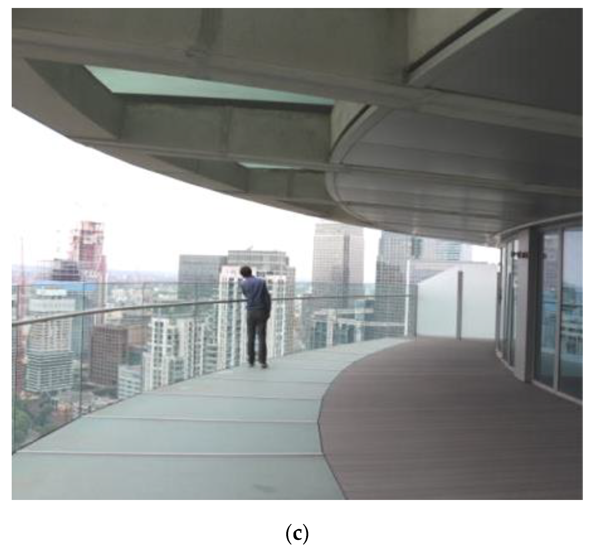
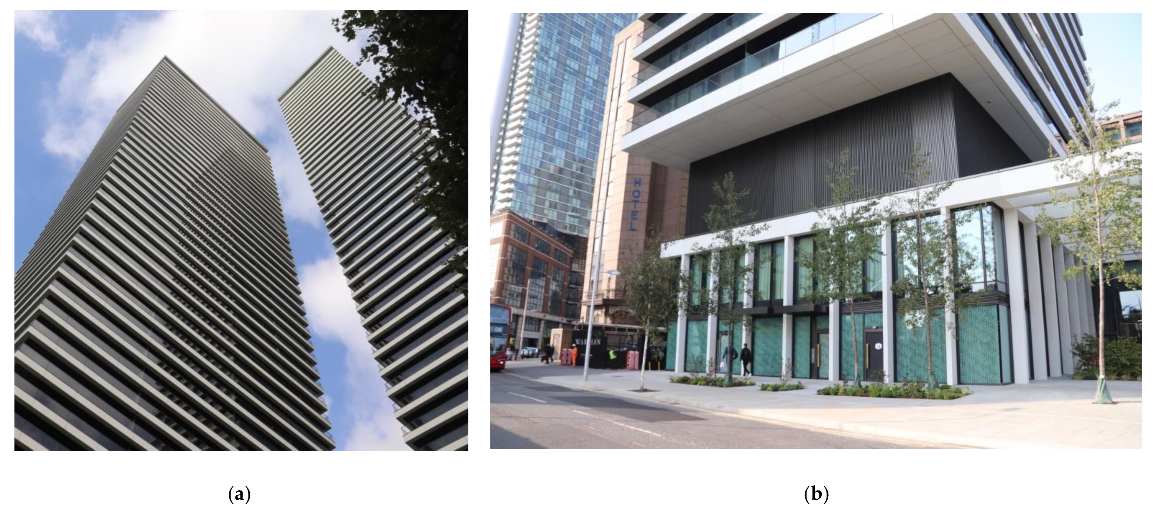
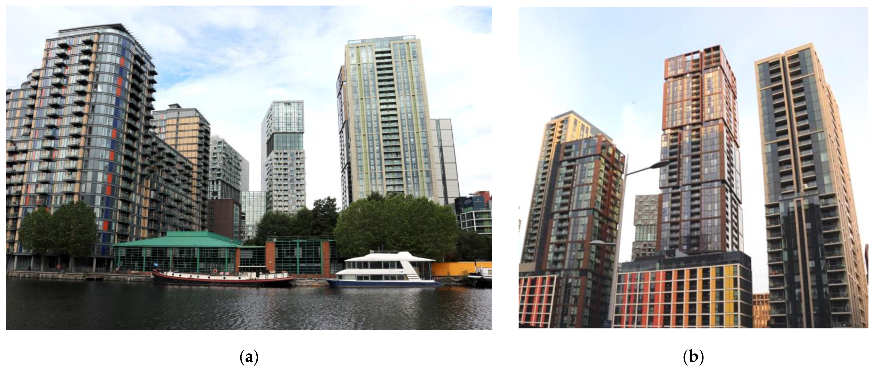
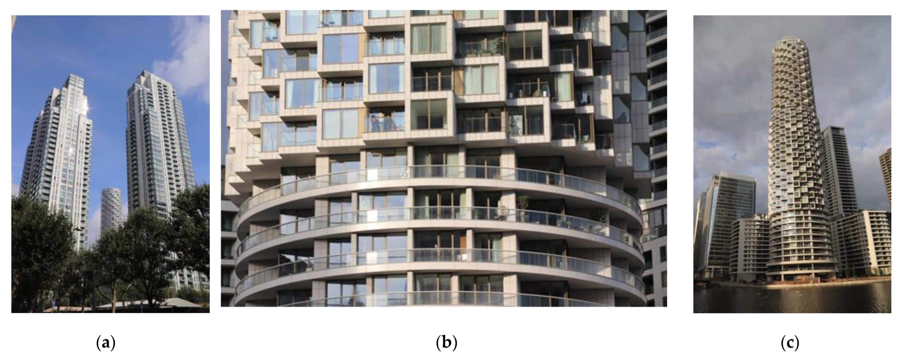
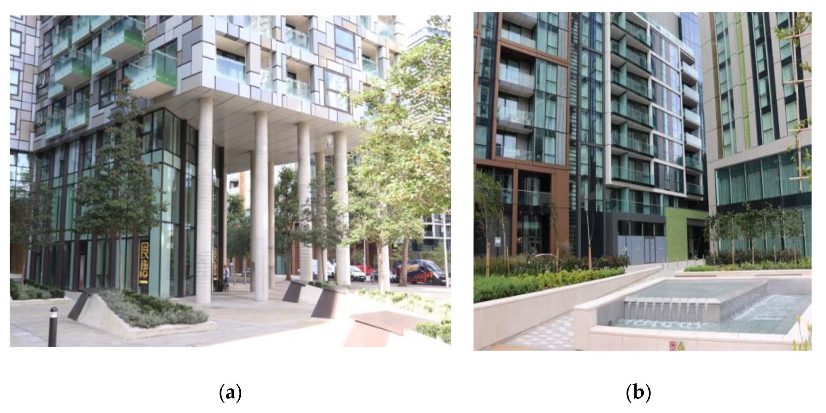
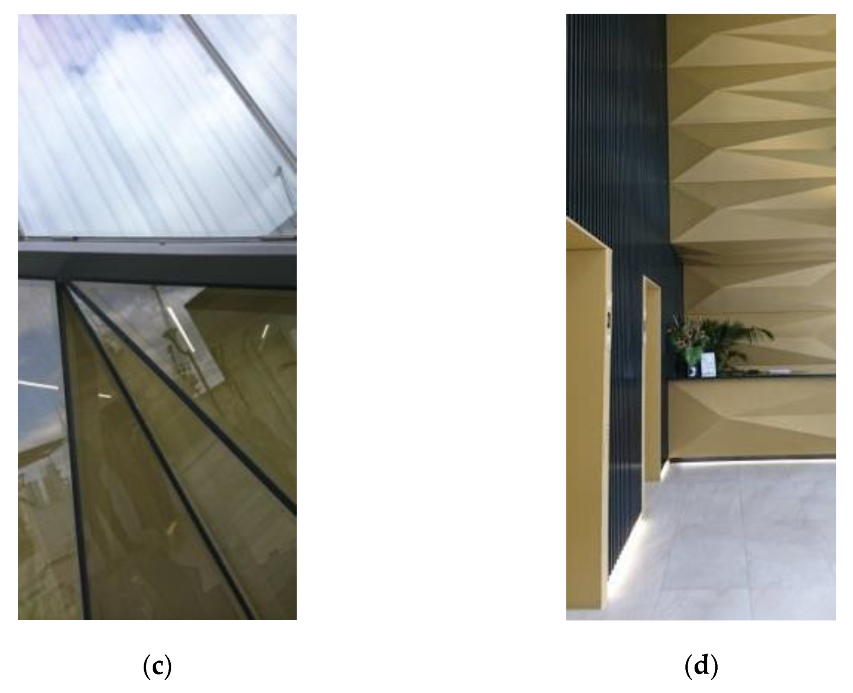
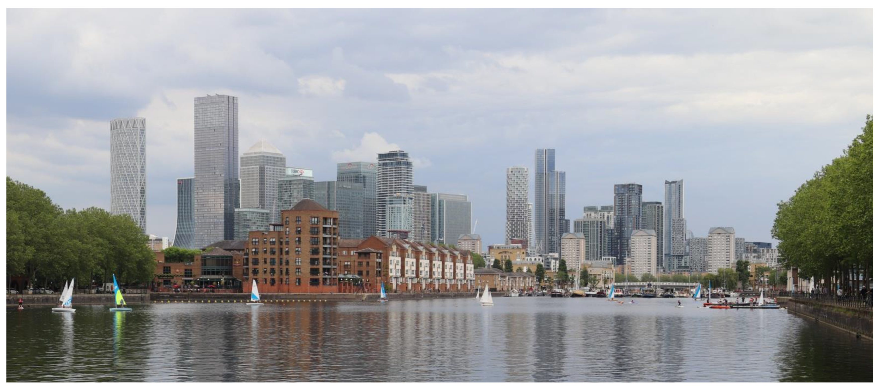
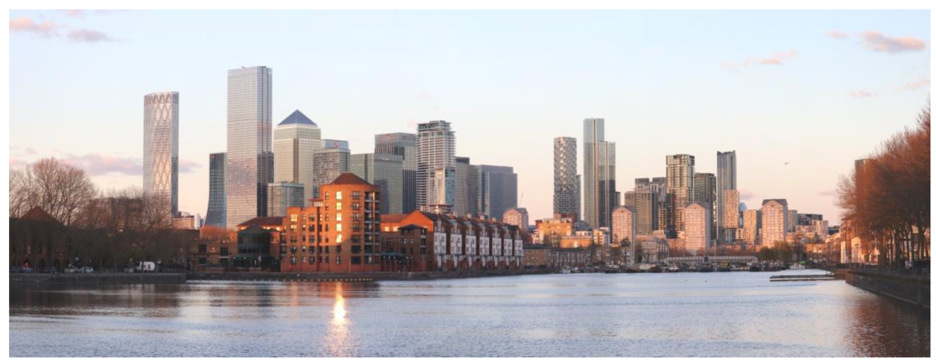
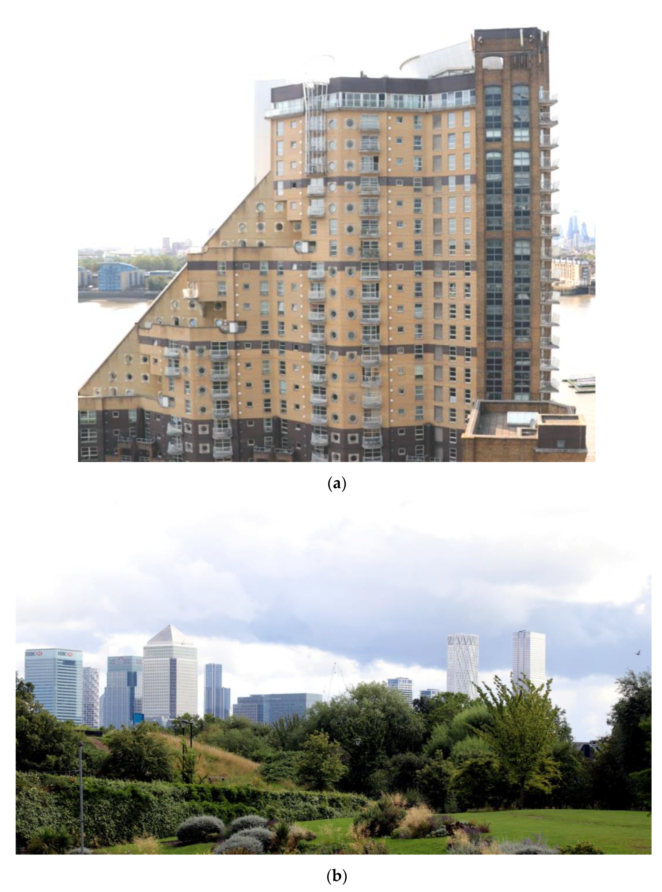
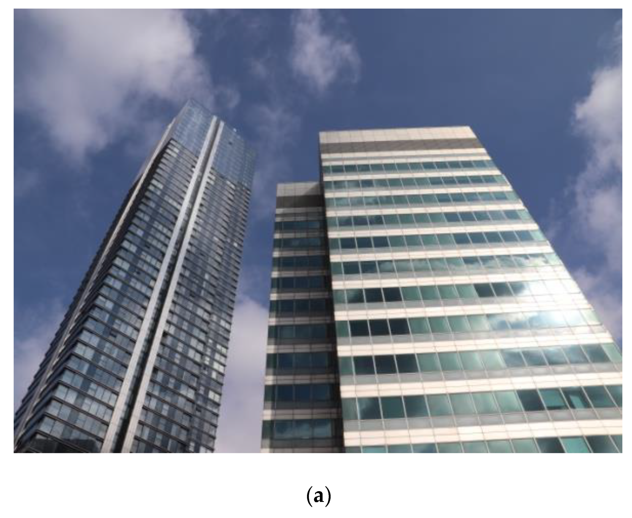
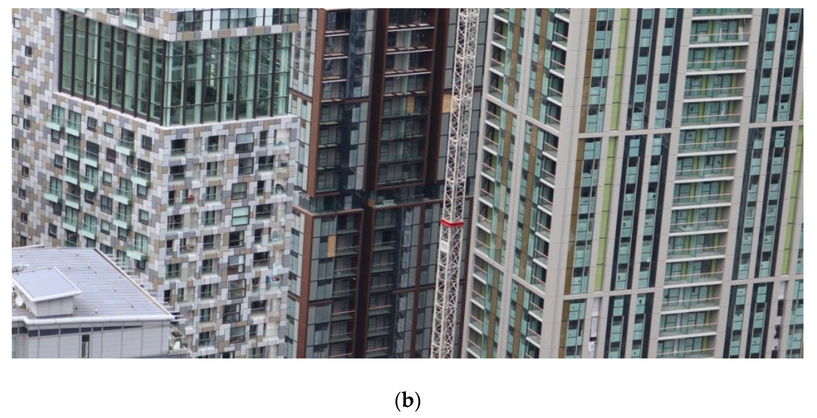

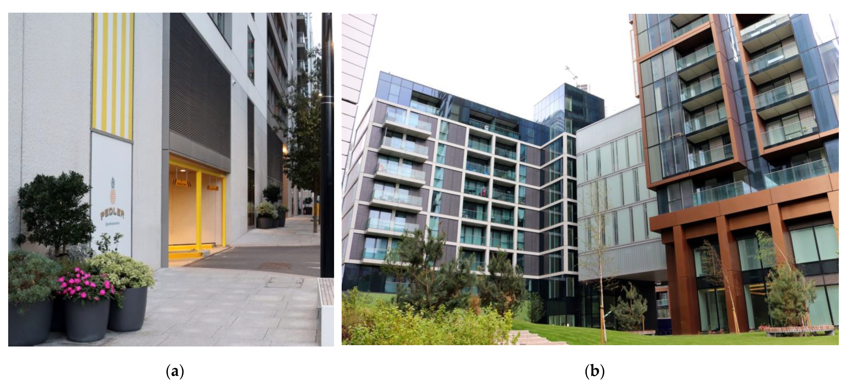
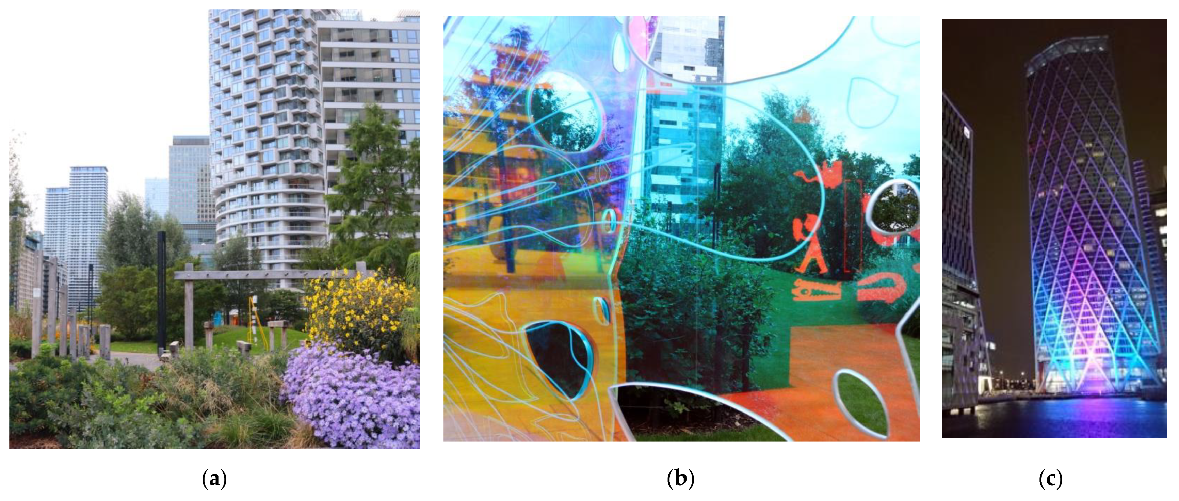
Publisher’s Note: MDPI stays neutral with regard to jurisdictional claims in published maps and institutional affiliations. |
© 2021 by the authors. Licensee MDPI, Basel, Switzerland. This article is an open access article distributed under the terms and conditions of the Creative Commons Attribution (CC BY) license (https://creativecommons.org/licenses/by/4.0/).
Share and Cite
Zimnicka, A.; Balanicka, E.; Kroll, A. Evolution in Approach to Colour in Tall Buildings’ Architecture on the Isle of Dogs, London, UK. Arts 2022, 11, 9. https://doi.org/10.3390/arts11010009
Zimnicka A, Balanicka E, Kroll A. Evolution in Approach to Colour in Tall Buildings’ Architecture on the Isle of Dogs, London, UK. Arts. 2022; 11(1):9. https://doi.org/10.3390/arts11010009
Chicago/Turabian StyleZimnicka, Agnieszka, Ewa Balanicka, and Aleksandra Kroll. 2022. "Evolution in Approach to Colour in Tall Buildings’ Architecture on the Isle of Dogs, London, UK" Arts 11, no. 1: 9. https://doi.org/10.3390/arts11010009
APA StyleZimnicka, A., Balanicka, E., & Kroll, A. (2022). Evolution in Approach to Colour in Tall Buildings’ Architecture on the Isle of Dogs, London, UK. Arts, 11(1), 9. https://doi.org/10.3390/arts11010009






