A Study of Regional Assertions in the Architecture of Delhi from the 1970s to the present
Abstract
:1. Introduction
2. Critical Regionalism: Definition
Critical Regionalism: Determinants
- Contextual response: The design should relate to its urban context by stressing upon certain site-specific factors [12].
- Historical knowledge: The design should interpret lessons from traditional architecture of the region and blend them with contemporary architectural language [11] (p. 568).
- Climate responsiveness: The form and organisation of the building should respond to the local climate minimising the need for mechanical controls like air-conditioning and artificial lighting [13] (p. 57).
- Ecological sensitiveness: The design should minimise its impact on the natural environment of the place [13] (p. 29).
- Local materials and construction: The design should make use of local materials and construction techniques that allow local workforce to participate in the construction process [14].
- Technological sustainability: The design should adapt modern technology to meet the needs of the local community [15].
- Cultural appropriateness: The architecture should take care of the way of life of the people who will be inhabiting the building [16].
- Yamuna Apartments (1980) by The Design Group;
- Central Institute of Educational Technology (1988) by Raj Rewal;
- India Habitat Centre (1993) by Joseph Allen Stein;
- Development Alternatives Headquarters (2008) by Ashok B Lall;
- Dilli Haat Janakpuri (2014) by Sourabh Gupta.
3. Critical Regionalism in Delhi
3.1. Yamuna Apartments (1980)
3.1.1. Contextual Response
3.1.2. Historical Knowledge
3.1.3. Climate Responsiveness
3.1.4. Ecological Sensitiveness
3.1.5. Local Materials and Construction
3.1.6. Technological Sustainability
3.1.7. Cultural Appropriateness
3.2. Central Institute of Educational Technology (1988)
3.2.1. Contextual Response
3.2.2. Historical Knowledge
3.2.3. Climate Responsiveness
3.2.4. Ecological Sensitiveness
3.2.5. Local Materials and Construction
3.2.6. Technological Sustainability
3.2.7. Cultural Appropriateness
3.3. India Habitat Centre (1993)
3.3.1. Contextual Response
3.3.2. Historical Knowledge
3.3.3. Climate Responsiveness
3.3.4. Ecological Sensitiveness
3.3.5. Local Materials and Construction
3.3.6. Technological Sustainability
3.3.7. Cultural Appropriateness
3.4. Development Alternatives Headquarters (2008)
3.4.1. Contextual Response
3.4.2. Historical Knowledge
3.4.3. Climate Responsiveness
3.4.4. Ecological Sensitiveness
3.4.5. Local Materials and Construction
3.4.6. Technological Sustainability
3.4.7. Cultural Appropriateness
3.5. Dilli Haat Janakpuri (2014)
3.5.1. Contextual Response
3.5.2. Historical Knowledge
3.5.3. Climate Responsiveness
3.5.4. Ecological Sensitiveness
3.5.5. Local Materials and Construction
3.5.6. Technological Sustainability
3.5.7. Cultural Appropriateness
4. Discussion
Author Contributions
Funding
Acknowledgments
Conflicts of Interest
References
- Jadhav, R.U. Foreword. In Modern Traditions: Contemporary Architecture in India; Gast, K.P., Ed.; Birkhäuser: Basel, Switzerland, 2007; pp. 7–13. [Google Scholar]
- Doshi, B.V. Cultural Continuum and Regional Identity in Architecture. In Regionalism in Architecture; Powell, R., Ed.; Concept Media: Singapore, 1985; pp. 87–91. [Google Scholar]
- Menon, A.G.K. Interrogating Modern Indian Architecture—Critical Regionalism. Archit. Des. 2000, 17, 24–28. [Google Scholar]
- Prakash, V. Identity Production in Postcolonial Indian Architecture: Re-Covering What We Never Had. In Postcolonial Spaces; Nalbantoglu, G.B., Wong, C.T., Eds.; Princeton Architectural Press: New York, NY, USA, 1997; p. 46. [Google Scholar]
- Alofsin, A. Constructive Regionalism. In Architectural Regionalism: Collected Writings on Place, Identity, Modernity, and Tradition; Canizaro, V.B., Ed.; Princeton Architectural Press: New York, NY, USA, 2007; pp. 369–373. [Google Scholar]
- Jain, U.C. Regionalism—What Regionalism. Archit. Des. 2000, 17, 34–38. [Google Scholar]
- Mahu, A. The Wise Regionalism: Regionalism in Architecture of the XXth Century; Magic Print: Bacău, Romania, 2015; p. 125. [Google Scholar]
- Tzonis, A.; Lefaivre, L. The Grid and the Pathway. Archit. Greece 1981, 15, 164–178. [Google Scholar]
- Frampton, K. Prospects for a Critical Regionalism. Perspecta 1983, 20, 147–162. [Google Scholar] [CrossRef]
- Slessor, C. Concrete Regionalism; Thames & Hudson: London, UK, 2000; p. 20. [Google Scholar]
- Curtis, W.J.R. Modern Architecture since 1900, 3rd ed.; Phaidon: London, UK, 1996. [Google Scholar]
- Frampton, K. Modern Architecture: A Critical History, 4th ed.; Thames & Hudson: London, UK, 2007; p. 327. [Google Scholar]
- Yeang, K. Tropical Urban Regionalism: Building in a South-East Asian City; Concept Media: Singapore, 1987. [Google Scholar]
- Henrique, K.P. Modernity and Continuity: Alternatives to Instant Tradition in Contemporary Brazilian Architecture. Spaces Flows Int. J. Urban Extra Stud. 2013, 3, 103–112. [Google Scholar] [CrossRef]
- Lefaivre, L.; Tzonis, A. Critical Regionalism: Architecture and Identity in a Globalised World; Prestel: Munich, Germany, 2003; p. 37. [Google Scholar]
- Giedion, S. The New Regionalism. In Architectural Regionalism: Collected Writings on Place, Identity, Modernity, and Tradition; Canizaro, V.B., Ed.; Princeton Architectural Press: New York, NY, USA, 2007; pp. 311–319. [Google Scholar]
- Gupta, S. Housing with Authority: The Role of Public and Private Architects in Public Housing in Delhi. Master’s Thesis, Massachusetts Institute of Technology, Cambridge, MA, USA, 1991; p. 9. [Google Scholar]
- Bhatt, V.; Scriver, P. Contemporary Indian Architecture: After the Masters; Mapin: Ahmedabad, India, 1990; p. 54. [Google Scholar]
- Hans, M. Yamuna Apartments. In Mimar 14: Architecture in Development; Khan, H.U., Ed.; Concept Media: Singapore, 1984; pp. 58–63. [Google Scholar]
- Chatterjee, M. The Evolution of Contemporary Indian Architecture. In Architecture in India; Sharma, R., Ed.; Electa Moniteur: Paris, France, 1985; p. 151. [Google Scholar]
- Bansal, A.; Kochupillai, M. Architectural Guide Delhi; DOM: Berlin, Germany, 2013. [Google Scholar]
- Lang, J. A Concise History of Modern Architecture in India; Orient Blackswan: New Delhi, India, 2002; p. 127. [Google Scholar]
- Rajguru, S. Raj Rewal: Innovative Architecture and Tradition; Om Books: Noida, India, 2013; p. 218. [Google Scholar]
- Taylor, B.B.; Thapar, R. Raj Rewal; Mapin: Ahmedabad, India, 1992; p. 129. [Google Scholar]
- Nicol, F. Climate and Thermal Comfort in India. In Climate Responsive Architecture: A Design Handbook for Energy Efficient Buildings; Krishan, A., Ed.; Tata McGraw-Hill: New Delhi, India, 2001; p. 66. [Google Scholar]
- Jadhav, R.U. Eastern Regionalism and Indian Identity: A Case Study of Charles Correa’s Inter-University Centre for Astronomy and Astrophysics and Raj Rewal’s Central Institute of Educational Technology. Master’s Thesis, Kansas State University, Manhattan, KS, USA, 1998; pp. 247–248. [Google Scholar]
- Rewal, R. The Use of Tradition in Architecture and Urban Form. In Contemporary Architecture and City Form: The South Asian Paradigm; Ameen, F., Ed.; Marg: Bombay, India, 1997; p. 53. [Google Scholar]
- Varghese, S. In Delhi’s Steinabad, Buildings Bridge Tradition and Modernity. 9 December 2018. Available online: https://indianexpress.com/article/express-sunday-eye/building-blocks-a-walk-in-the-park-5483453 (accessed on 4 January 2019).
- White, S. Building in the Garden: The Architecture of Joseph Allen Stein in India and California; Oxford University Press: Delhi, India, 1993. [Google Scholar]
- Murray, J. A Handbook for travellers in India, Burma and Ceylon, 8th ed.; John Murray: London, UK, 1911; p. 181. [Google Scholar]
- Joglekar, M.N.; Das, S.K. Contemporary Indian Architecture: Housing and Urban Development; Galgotia: New Delhi, India, 1995; p. 29. [Google Scholar]
- Burte, H. How Sustainable is Your Style. 14 October 2009. Available online: https://www.livemint.com/Leisure/l1wDtLsisAliBb7pMcLmmI/How-sustainable-is-your-style.html (accessed on 3 January 2019).
- Khanna, R. The Modern Architecture of New Delhi; Random House: Noida, India, 2008; p. 157. [Google Scholar]
- Bhattacharjee, S. Ashok B Lall Architects: Tradition and Revolution. Domus India 037 2015, 4.4, 70–83. [Google Scholar]
- Mehrotra, R. Architecture in India since 1990; Pictor: Bombay, India, 2011; p. 235. [Google Scholar]
- Lautman, V. The Vanishing Stepwells of India; Merrell: London, UK, 2017; p. 13. [Google Scholar]
- Wentz, D. Development Alternatives World Headquarters—Office Building in India; Holcim: Zurich, Switzerland, 2008. [Google Scholar]
- Dua, G.W. Haat Beat. Archit. Rev. 2016, 239.1431, 16–21. [Google Scholar]
- Chaya, L. Archohm designs a 16,000 sqm green bazaar and concert hall in New Delhi. 20 September 2017. Available online: https://www.designboom.com/architecture/archohm-dilli-haat-concert-hall-bazaar-new-delhi-09-20-2017 (accessed on 1 November 2018).
- Dilli Haat/Archohm. 23 November 2015. Available online: https://www.archdaily.com/777641/dilli-haat-archohm-consults (accessed on 1 November 2018).
- Vale, B.; Vale, R. Green Architecture: Design for a Sustainable Future; Thames and Hudson: London, UK, 1991; p. 116. [Google Scholar]
- McMinn, J.; Polo, M. Sustainable Architecture as a Cultural Project. In Proceedings of the 2005 World Sustainable Building Conference, Tokyo, Japan, 27–29 September 2005; pp. 4537–4544. [Google Scholar]
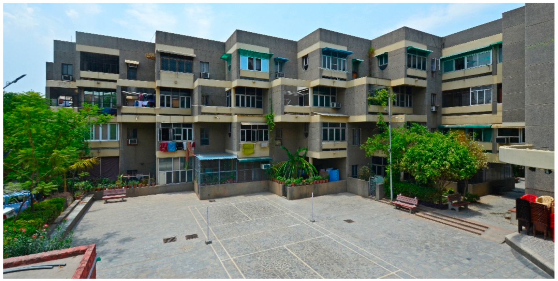
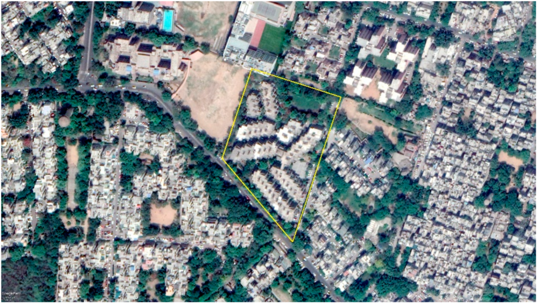
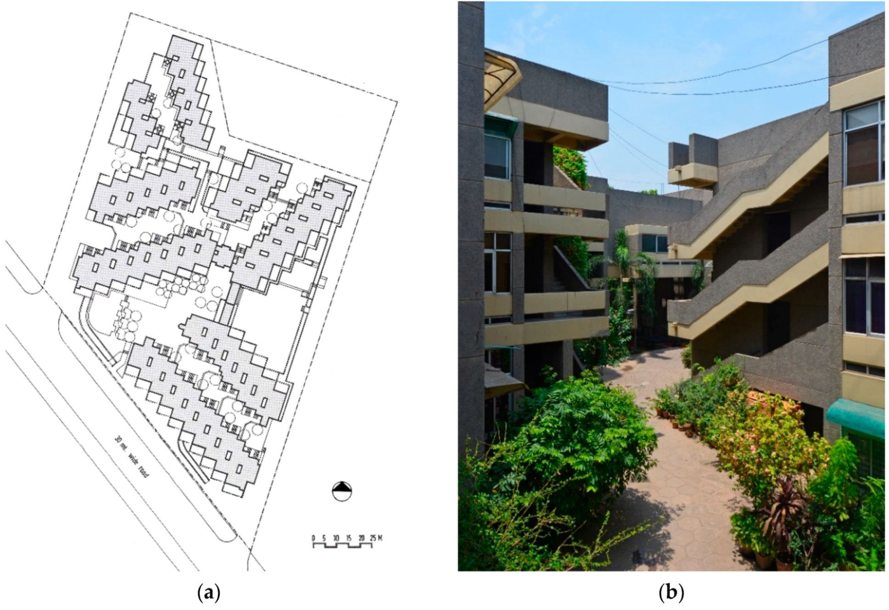

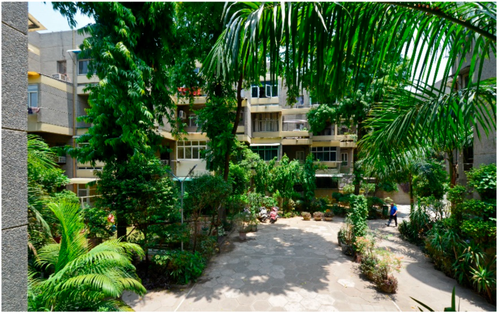
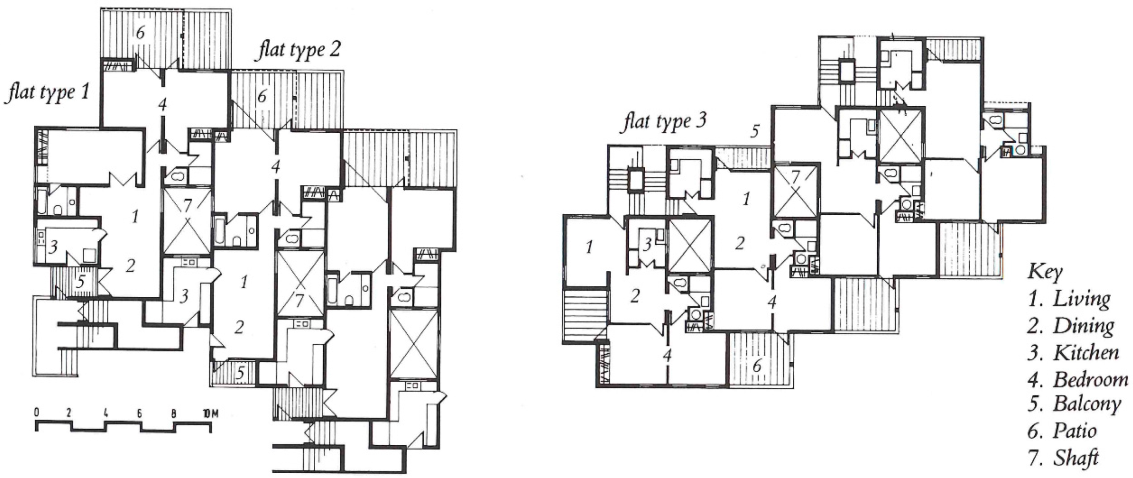
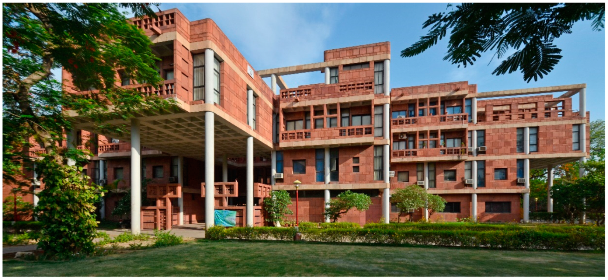
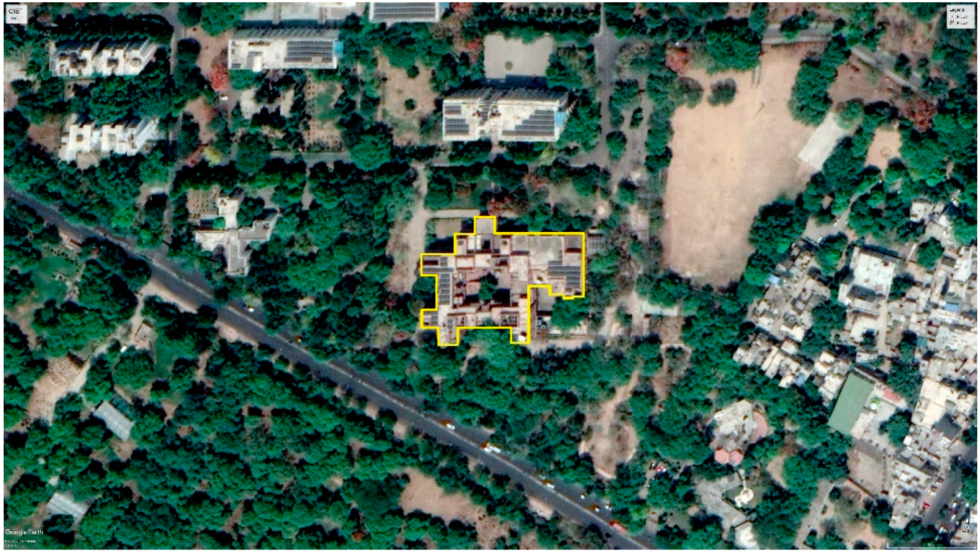
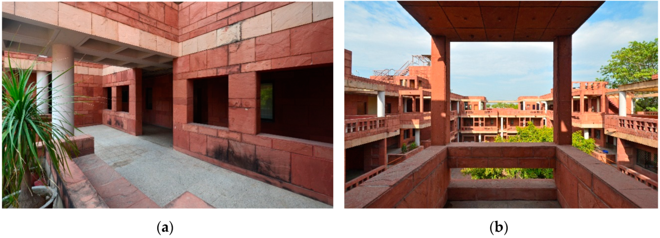
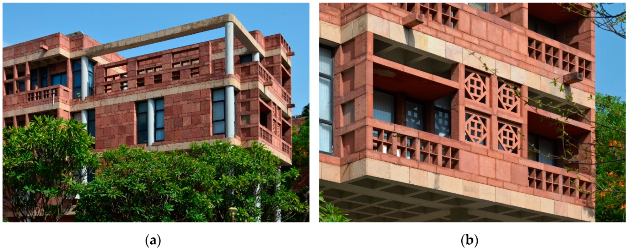
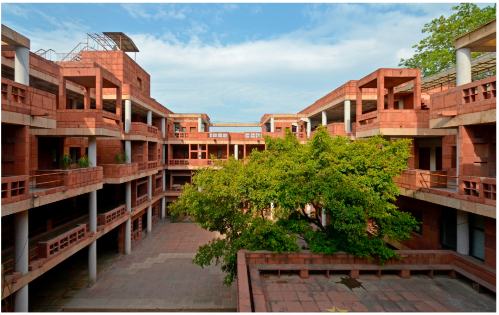
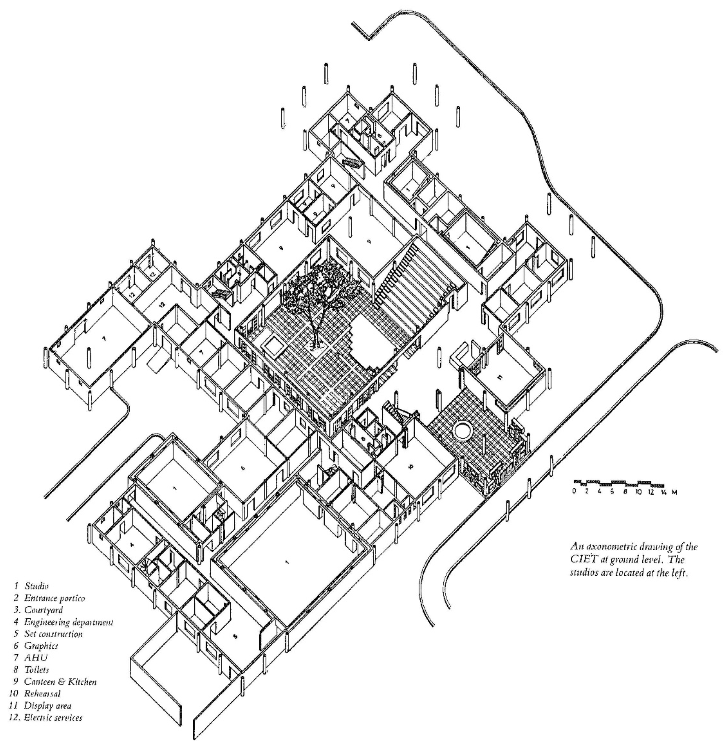
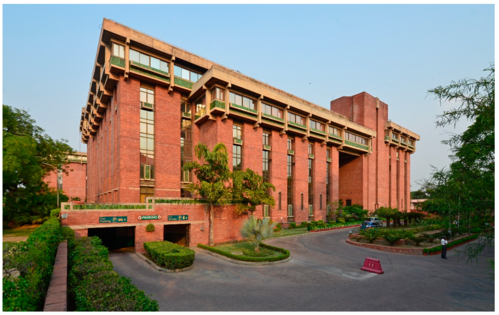
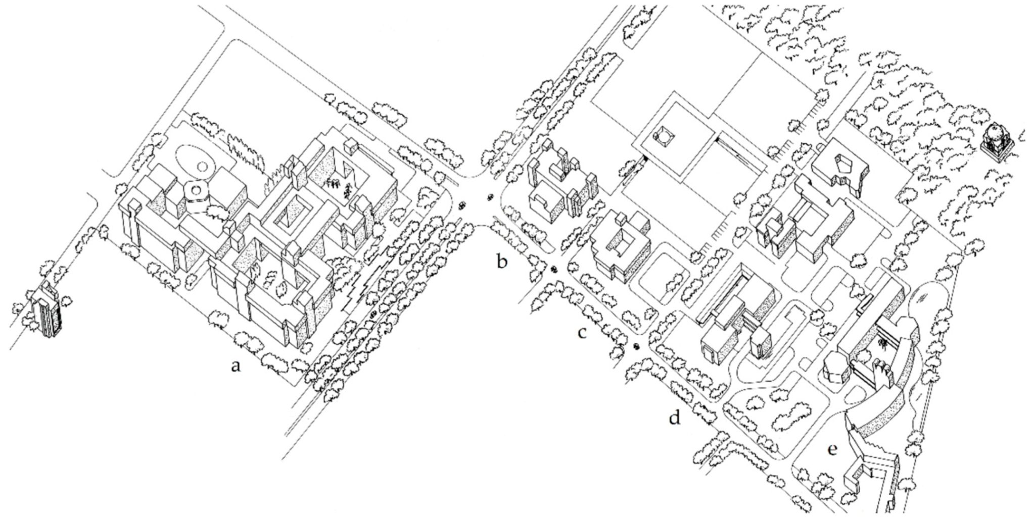
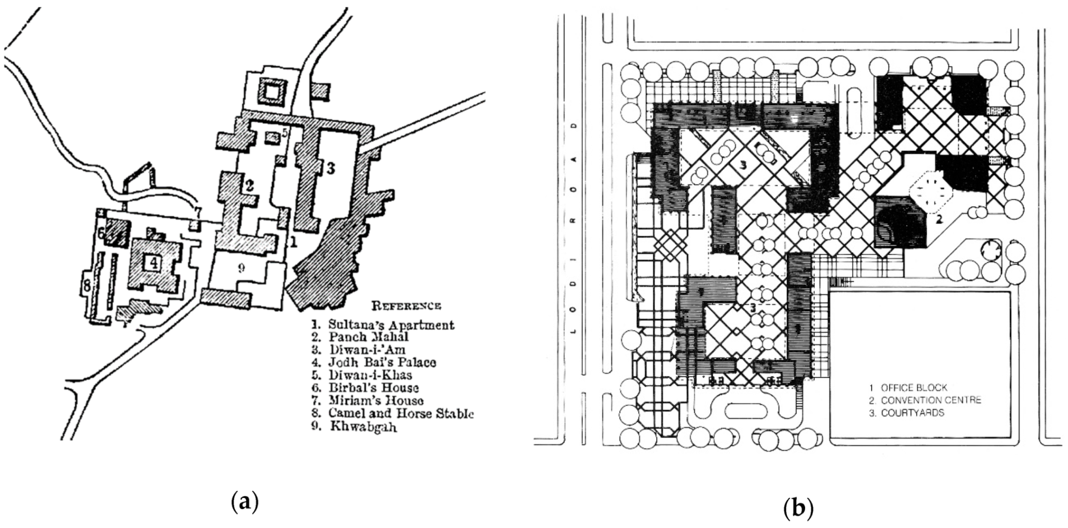

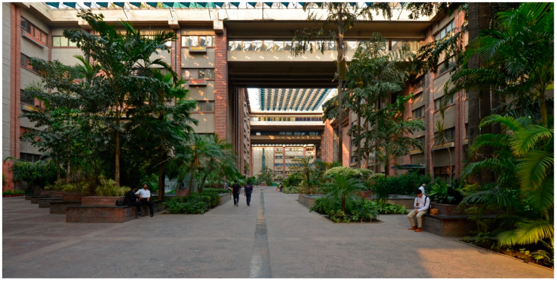

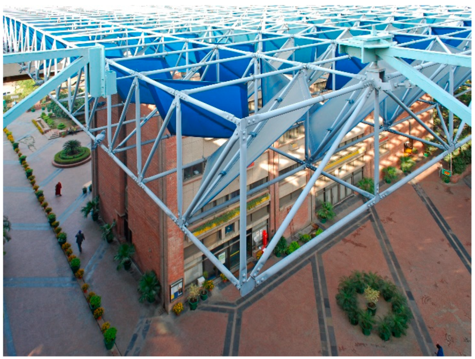
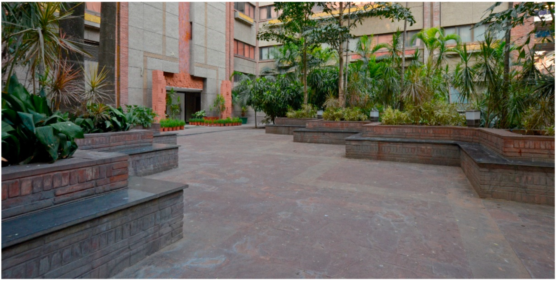
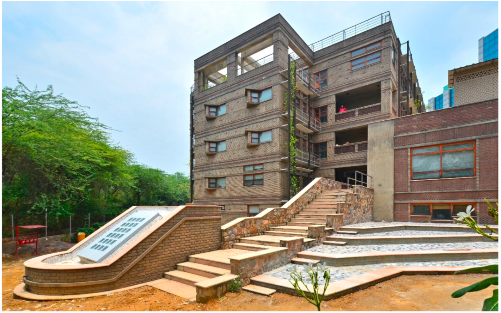
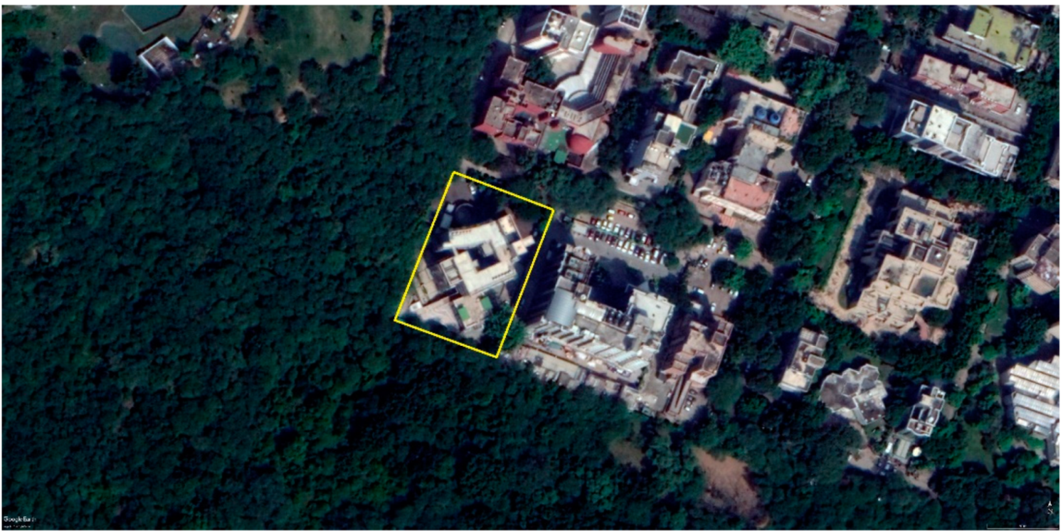
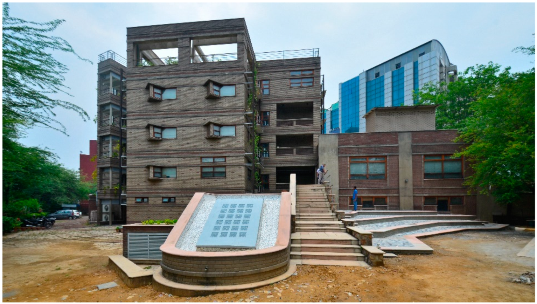
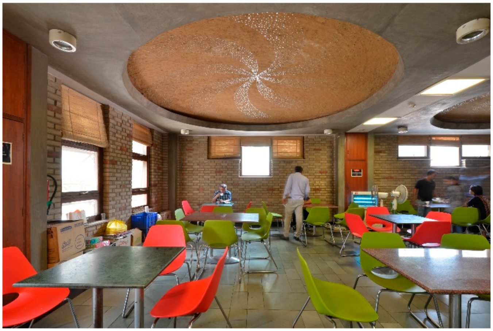
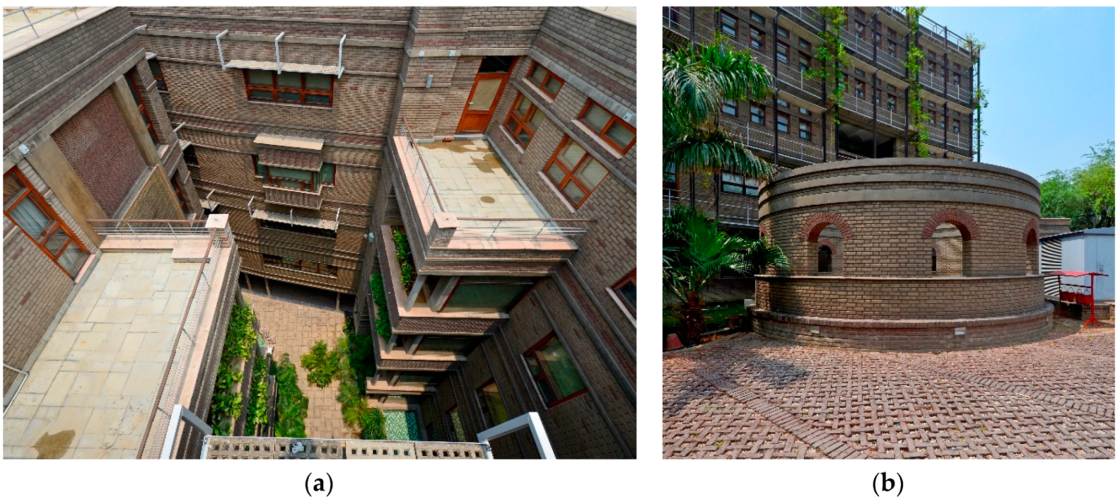
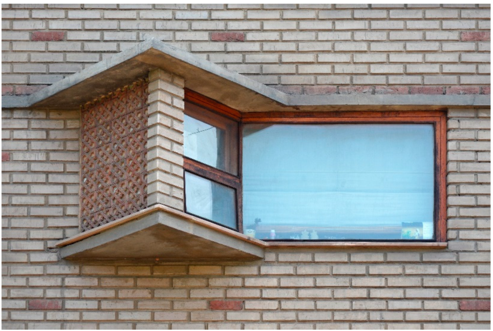
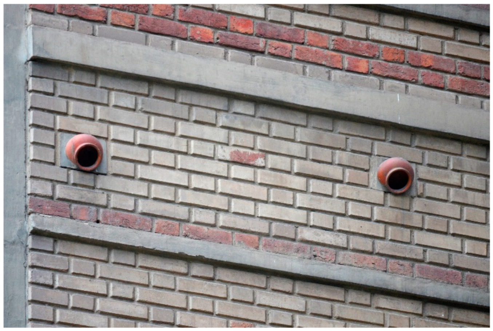
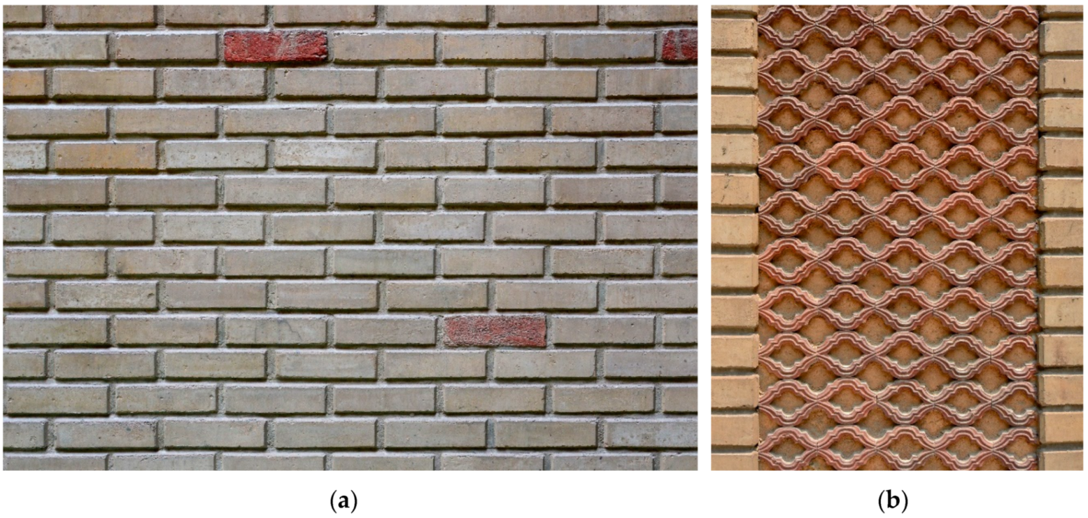
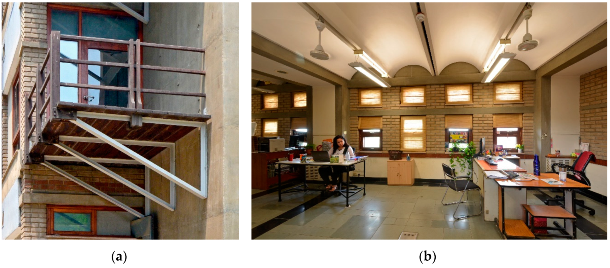
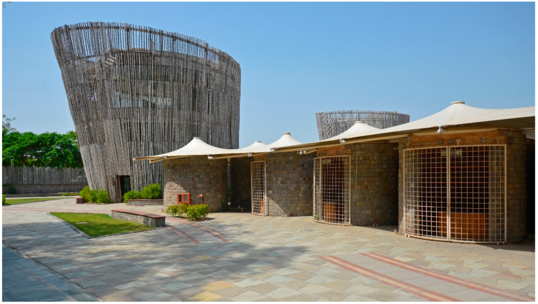
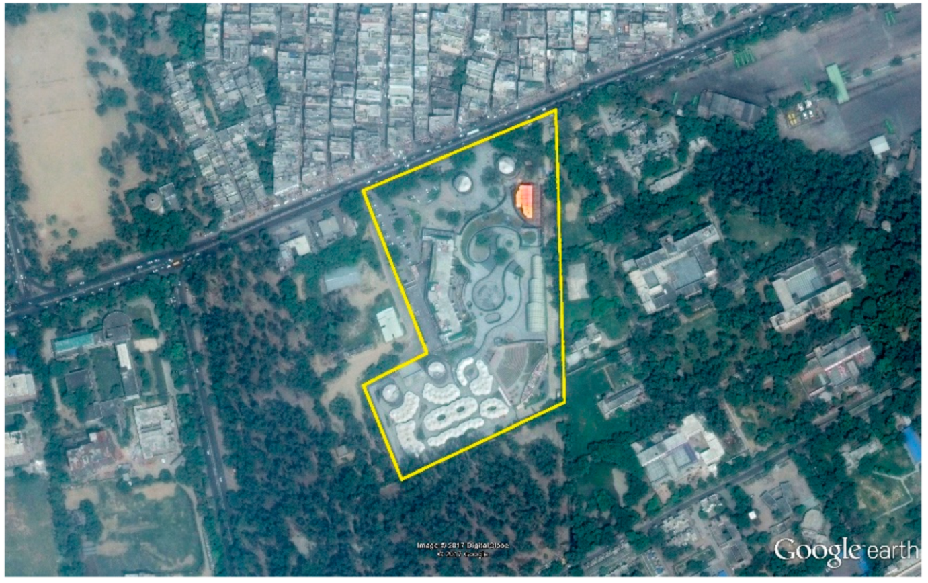
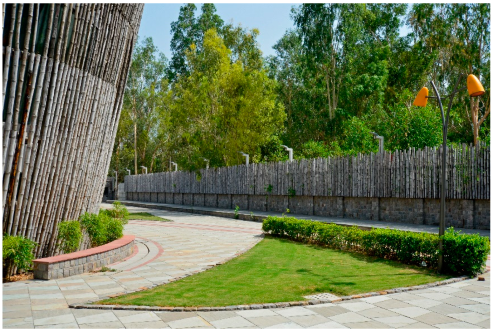
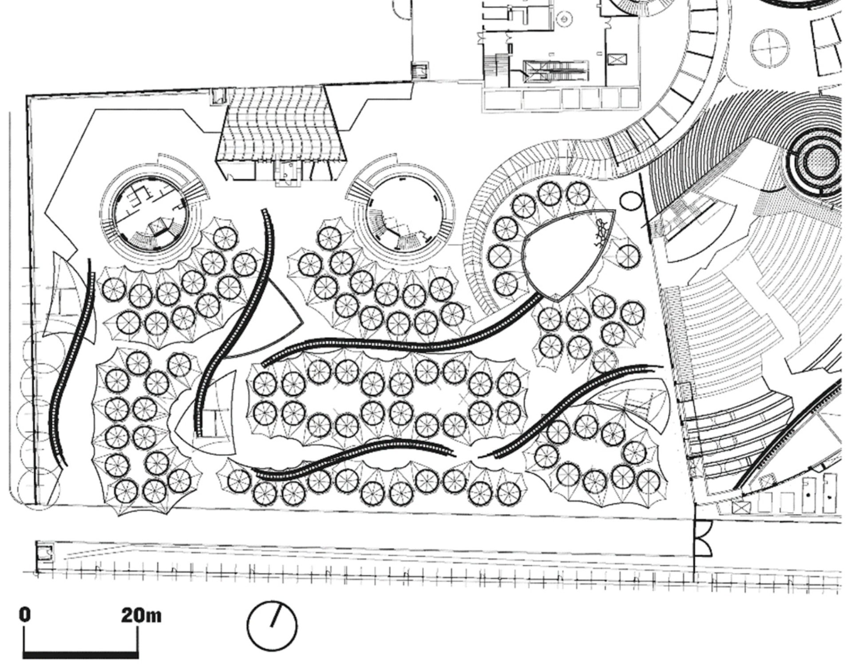
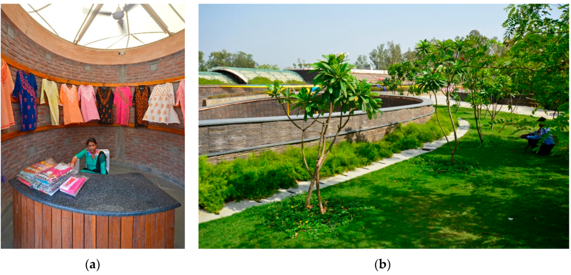
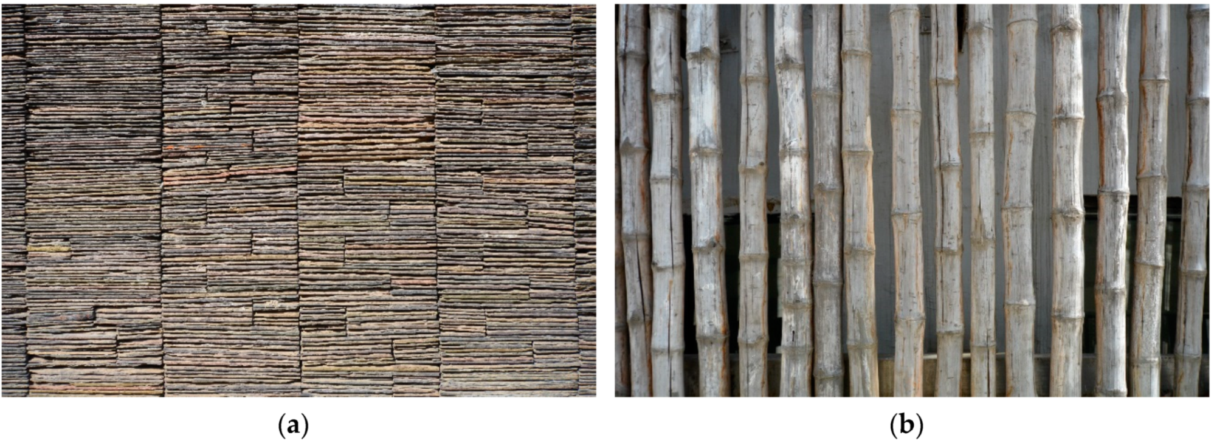
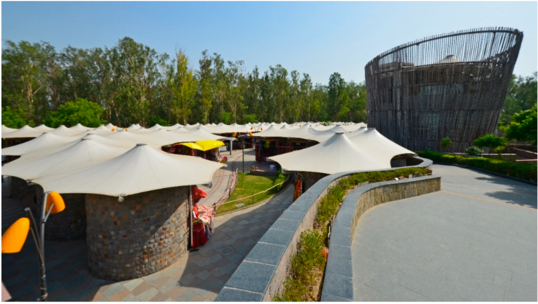
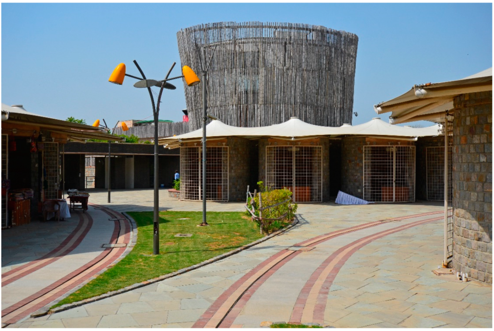
| Yamuna Apartments | CIET | India Habitat Centre | Development Alternatives | Dilli Haat Janakpuri | |
|---|---|---|---|---|---|
| Contextual Response | Responds to generalised modernist architecture of urban India | Use of red sandstone relates to neighboring Qutab Minar | Foregoes over-indulgence to compensate for larger scale | Responds to the design of the old DA building located on the site | Bamboo-clad structures respond to the nearby woodland |
| Historical Knowledge | Organisation of housing blocks based on layout of typical Indian village | Central courtyard is reminiscent of a madarsa | Interlinked shaded courtyards influenced from Fatehpur Sikri palace | Interprets traditional elements such as domes, courtyards, verandas, terraces, balconies and screens | Organic layout of craft shops interprets traditional spatial arrangement of Indian bazaars |
| Climate Responsiveness | Self-shading from deep balconies; well-distributed openings for cross-ventilation | Wide corridors and deep balconies create buffer from sun | Large sun-screen pergolas shade the building volumes and courtyards | Fenestrations on each façade designed differently as per solar orientation | Roof canopies shade against harsh sun while allowing air circulation |
| Ecological Sensitiveness | Vegetation cover provided along the internal streets | Courtyard created around a pre-existing tree to preserve it | Roof gardens, vertical gardens, planter boxes and garden courts recover lost green cover | Use of recycled materials | Retains existing trees on site; built-up areas covered with green roofs |
| Local Materials | Stone aggregate plaster (grit) | Red sandstone | Lakhori bricks | Compressed-earth blocks | Bamboo and Delhi quartzite stone |
| Technological Sustainability | Aggressive use of cantilevered balconies and staircases | Prefabricated waffle slabs create a clear span of 10m | Large sunscreen pergolas have sailcloth panels suspended from a space frame | Hybrid air-conditioning system developed to reduce energy consumption | Use of translucent tensile membrane canopies |
| Cultural Appropriateness | Housing units overlook each other’s semi private areas to enable communal interaction | Courtyards and roof terraces facilitate communal interaction | Pleasant civic spaces encourage interaction between professionals | Privacy afforded to workspaces; domestic scale in office building | Intimate spaces built to human scale and organised around courtyards and paved allies |
© 2019 by the authors. Licensee MDPI, Basel, Switzerland. This article is an open access article distributed under the terms and conditions of the Creative Commons Attribution (CC BY) license (http://creativecommons.org/licenses/by/4.0/).
Share and Cite
Bahga, S.; Raheja, G. A Study of Regional Assertions in the Architecture of Delhi from the 1970s to the present. Buildings 2019, 9, 108. https://doi.org/10.3390/buildings9050108
Bahga S, Raheja G. A Study of Regional Assertions in the Architecture of Delhi from the 1970s to the present. Buildings. 2019; 9(5):108. https://doi.org/10.3390/buildings9050108
Chicago/Turabian StyleBahga, Sanyam, and Gaurav Raheja. 2019. "A Study of Regional Assertions in the Architecture of Delhi from the 1970s to the present" Buildings 9, no. 5: 108. https://doi.org/10.3390/buildings9050108
APA StyleBahga, S., & Raheja, G. (2019). A Study of Regional Assertions in the Architecture of Delhi from the 1970s to the present. Buildings, 9(5), 108. https://doi.org/10.3390/buildings9050108





