Investigating the Influence of Light Shelf Geometry Parameters on Daylight Performance and Visual Comfort, a Case Study of Educational Space in Tehran, Iran
Abstract
:1. Introduction
2. Methodology
2.1. The Characteristics of the Studied Educational Space
2.2. Daylight Simulation Software
2.3. The Quality of Daylight Simulation Results Analysis
3. Results
3.1. Daylight Simulation Results
3.1.1. Southern Orientation
3.1.2. Northern Orientation
3.1.3. Eastern and Western Orientations
3.2. Visual Comfort
4. Discussion
5. Conclusions
Author Contributions
Conflicts of Interest
Abbreviations
| LBNL | Lawrence Berkeley National Laboratory |
| DGP | Daylight Glare Probability |
References
- Ruck, N. Daylight in Buildings: A Source Book on Daylighting Systems and Components; International Energy Agency: Washington, DC, USA, 2000. [Google Scholar]
- Chan, Y.-C.; Tzempelikos, A. Efficient venetian blind control strategies considering daylight utilization and glare protection. Solar Energy 2013, 98, 241–254. [Google Scholar] [CrossRef]
- Usgbc. Leed Credit Categories|U.S. Green Building Council. Available online: http://www.usgbc.org/leed/rating-systems/credit-categories (accessed on 11 April 2014).
- O’Connor, J.; Lee, E.; Rubinstein, F.; Selkowitz, S. Tips for Daylighting with Windows; Lawrence Berkeley National Laboratory: Berkeley, CA, USA, 1997. [Google Scholar]
- Enermodal Engineering. Daylighting Guide for Canadian Commercial Buildings; Enermodal Engineering: Toronto, ON, Canada, 2002. [Google Scholar]
- Boubekri, M. Daylighting, Architecture and Health: Building Design Strategies; Routledge: London, UK, 2008; p. 156. [Google Scholar]
- Wohlfarth, H.; Gates, K.S. The effects of color-psychodynamic environmental color and lighting modification of elementary schools on blood pressure and mood: A controlled study. Int. J. Biosoc. Res. 1985, 7, 9–16. [Google Scholar]
- Wohlfarth, H.; Sam, C. The effects of color-psychodynamic environment modification upon psycho-physiological and behavioral reactions of severely handicapped children. Int. J. Biosoc. Res. 1982, 3, 10–38. [Google Scholar]
- Almusaed, A. Illuminate by light shelves. In Biophilic and Bioclimatic Architecture; Springer: London, UK, 2011; pp. 325–332. [Google Scholar]
- Waary, A.; Hael, T. Enhancing Daylight and Improving Energy Usage through the Utilization of Lightshelves in Deep Plan Office Buildings in Dubai; The British University in Dubai: Dubai, UAE, 2012. [Google Scholar]
- Claros, S.-T.; Soler, A. Indoor daylight climate–influence of light shelf and model reflectance on light shelf performance in madrid for hours with unit sunshine fraction. Build. Environ. 2002, 37, 587–598. [Google Scholar] [CrossRef]
- Meresi, A. Evaluating daylight performance of light shelves combined with external blinds in south-facing classrooms in athens, greece. Energy Build. 2016, 116, 190–205. [Google Scholar] [CrossRef]
- Aghemo, C.; Pellegrino, A.; LoVerso, V.R.M. The approach to daylighting by scale models and sun and sky simulators: A case study for different shading systems. Build. Environ. 2008, 43, 917–927. [Google Scholar] [CrossRef]
- Brotas, L.; Rusovan, D. Parametric Daylight Envelope; Sustainable Architecture for a Renewable Future: Munich, Germany, 2013. [Google Scholar]
- Ochoa, C.E.; Capeluto, I.G. Evaluating visual comfort and performance of three natural lighting systems for deep office buildings in highly luminous climates. Build. Environ. 2006, 41, 1128–1135. [Google Scholar] [CrossRef]
- Lim, Y.-W.; Kandar, M.Z.; Ahmad, M.H.; Ossen, D.R.; Abdullah, A.M. Building façade design for daylighting quality in typical government office building. Build. Environ. 2012, 57, 194–204. [Google Scholar] [CrossRef]
- Sanati, L.; Utzinger, M. The effect of window shading design on occupant use of blinds and electric lighting. Build. Environ. 2013, 64, 67–76. [Google Scholar] [CrossRef]
- Ochoa, C.E.; Capeluto, I.G. Strategic decision-making for intelligent buildings: Comparative impact of passive design strategies and active features in a hot climate. Build. Environ. 2008, 43, 1829–1839. [Google Scholar] [CrossRef]
- Freewan, A.A. Maximizing the lightshelf performance by interaction between lightshelf geometries and a curved ceiling. Energy Convers. Manag. 2010, 51, 1600–1604. [Google Scholar] [CrossRef]
- Ponmalar, V.; Ramesh, B. Energy efficient building design and estimation of energy savings from daylighting in chennai. Energy Eng. 2014, 111, 59–80. [Google Scholar]
- Kim, G.; Lim, H.S.; Lim, T.S.; Schaefer, L.; Kim, J.T. Comparative advantage of an exterior shading device in thermal performance for residential buildings. Sustain. Healthy Build. 2012, 46, 105–111. [Google Scholar] [CrossRef]
- Organization, I.N.S. Guidance School Classroom—Specifications; Institute of Standards & Industrial Research of Iran: Tehran, Iran, 2002. [Google Scholar]
- Organization, I.N.S. School Lighting; Institute of Standards & Industrial Research of Iran: Tehran, Iran, 2002. [Google Scholar]
- Rea, M.S. The Iesna Lighting Handbook: Reference & Application; Illuminating Engineering Society of North America: New York, NY, USA, 2000; p. 1004. [Google Scholar]
- Galasiu, A.D.; Reinhart, C.F. Current daylighting design practice: A survey. Build. Res. Inform. 2008, 36, 159–174. [Google Scholar] [CrossRef]
- Ward, G.J. The Radiance Lighting Simulation and Rendering System; ACM: New York, NY, USA, 1994; pp. 459–472. [Google Scholar]
- Reinhart, C.F. 4.430 Daylighting; MIT OpenCourseWare Massachusetts Institute of Technology: Cambridge, MA, USA, 2012. [Google Scholar]
- Mardaljevic, J. Simulation of annual daylighting profiles for internal illuminance. Light. Res. Technol. 2000, 32, 111–118. [Google Scholar] [CrossRef]
- Reinhart, C.F.; Walkenhorst, O. Validation of dynamic radiance-based daylight simulations for a test office with external blinds. Energy Build. 2001, 33, 683–697. [Google Scholar] [CrossRef]
- Mardaljevic, J. Verification of program accuracy for illuminance modelling: Assumptions, methodology and an examination of conflicting findings. Light. Res. Technol. 2004, 36, 217–239. [Google Scholar] [CrossRef]
- Reinhart, C.F.; Andersen, M. Development and validation of a radiance model for a translucent panel. Energy Build. 2006, 38, 890–904. [Google Scholar] [CrossRef]
- McNeel, R. Associates Rhinoceros Version 5.0, 5; Robert Mc Neel & Associates: Seattle, WA, USA, 2014. [Google Scholar]
- Solemma. Solemma, LLC. Available online: http://www.solemma.net/index.html (accessed on 12 July 2016).
- Jakubiec, J.A.; Reinhart, C.F. Diva 2.0: Integrating daylight and thermal simulations using rhinoceros 3d, daysim and energyplus. In Proceedings of the Building Simulation 2011: 12th Conference of International Building Performance Simulation Association, Sydney, Australia, 14–16 November 2011.
- Lagios, K.; Niemasz, J.; Reinhart, C.F. Animated building performance simulation (ABPS)—Linking rhinoceros/grasshopper with radiance/daysim. In Proceedings of SimBuild, New York, NY, USA, 1–3 August 2010.
- Kim, C.-S.; Seo, K.-W. Integrated Daylighting Simulation into the Architectural Design Process for Museums; Springer: Berlin, Germany, 2012; pp. 325–336. [Google Scholar]
- Kim, J. Adaptive façade design for the daylighting performance in an office building: The investigation of an opening design strategy with cellular automata. Int. J. Low-Carbon Technol. 2013. [Google Scholar] [CrossRef]
- Sabry, H.; Sherif, A.; Gadelhak, M.; Aly, M. Balancing the daylighting and energy performance of solar screens in residential desert buildings: Examination of screen axial rotation and opening aspect ratio. Sol. Energy 2014, 103, 364–377. [Google Scholar] [CrossRef]
- Reinhart, C.F.; Mardaljevic, J.; Rogers, Z. Dynamic daylight performance metrics for sustainable building design. Leukos 2006, 3, 1–25. [Google Scholar]
- Anderson, K. Design Energy Simulation for Architects: Guide to 3d Graphics; Routledge: London, UK, 2014; p. 270. [Google Scholar]
- Reinhart, C.F.; Wienold, J. The daylighting dashboard—A simulation-based design analysis for daylit spaces. Build. Environ. 2011, 46, 386–396. [Google Scholar] [CrossRef]
- Reinhart, C.F.; Weissman, D.A. The daylit area—Correlating architectural student assessments with current and emerging daylight availability metrics. Build. Environ. 2012, 50, 155–164. [Google Scholar] [CrossRef]
- Sherif, A.H.; Sabry, H.M.; Gadelhak, M.I. The impact of changing solar screen rotation angle and its opening aspect ratios on daylight availability in residential desert buildings. Sol. Energy 2012, 86, 3353–3363. [Google Scholar] [CrossRef]
- Sherif, A.; Sabry, H.; Rakha, T. External perforated solar screens for daylighting in residential desert buildings: Identification of minimum perforation percentages. Sol. Energy 2012, 86, 1929–1940. [Google Scholar] [CrossRef]
- Reinhart, C. Daysim. Available online: http://daysim.ning.com/ (accessed on 11 April 2001).
- Wienold, J.; Christoffersen, J. Evaluation methods and development of a new glare prediction model for daylight environments with the use of ccd cameras. Energy Build. 2006, 38, 743–757. [Google Scholar] [CrossRef]
- Wienold, J. Dynamic daylight glare evaluation. In Proceedings of the Building Simulation, Glasgow, Scotland, 27–30 July 2009.
- Wienold, J.; Christoffersen, J. Towards a New Daylight Glare Rating; Lux Europa: Berlin, Germany, 2005; pp. 157–161. [Google Scholar]
- Al-Sallal, K.A. Daylighting and visual performance: Evaluation of classroom design issues in the uae. Int. J. Low-Carbon Technol. 2010, 5, 201–209. [Google Scholar] [CrossRef]
- Soler, A.; Oteiza, P. Dependence on solar elevation of the performance of a light shelf as a potential daylighting device. Renew. Energy 1996, 8, 198–201. [Google Scholar] [CrossRef]
- Yüksek, İ.; Görgülü, S.; Kocabey, S.; Tuna, M.; Dursun, B. Assesment of daylighting performances of classrooms: A case study in Kirklareli University, Turkey. Light Eng. 2015, 23, 15–24. [Google Scholar]
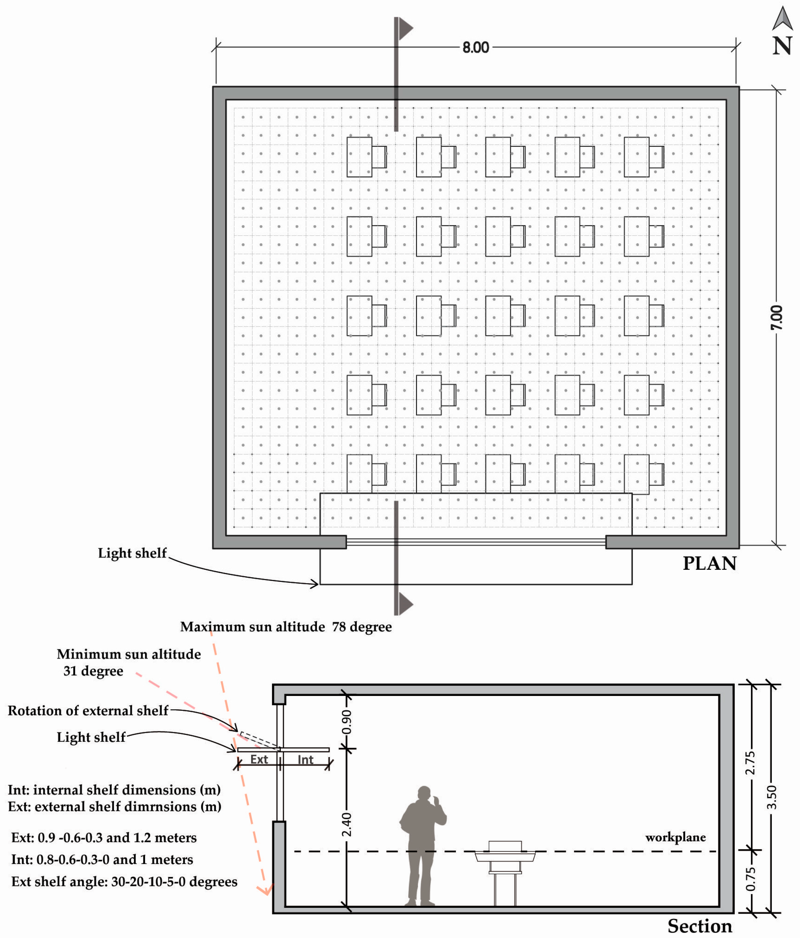
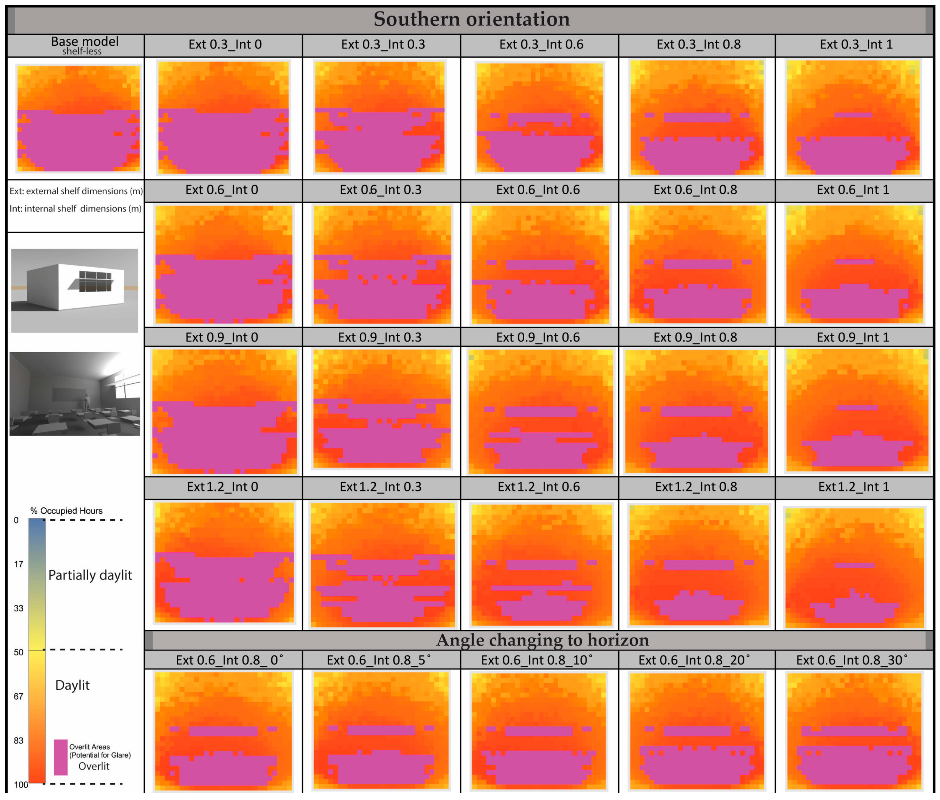
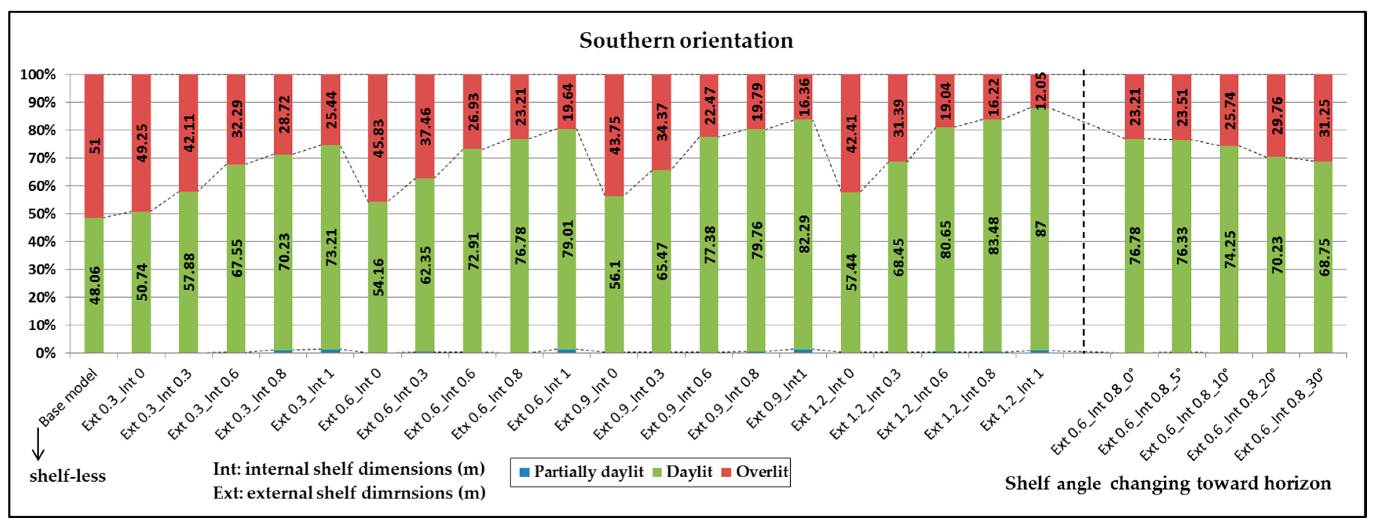
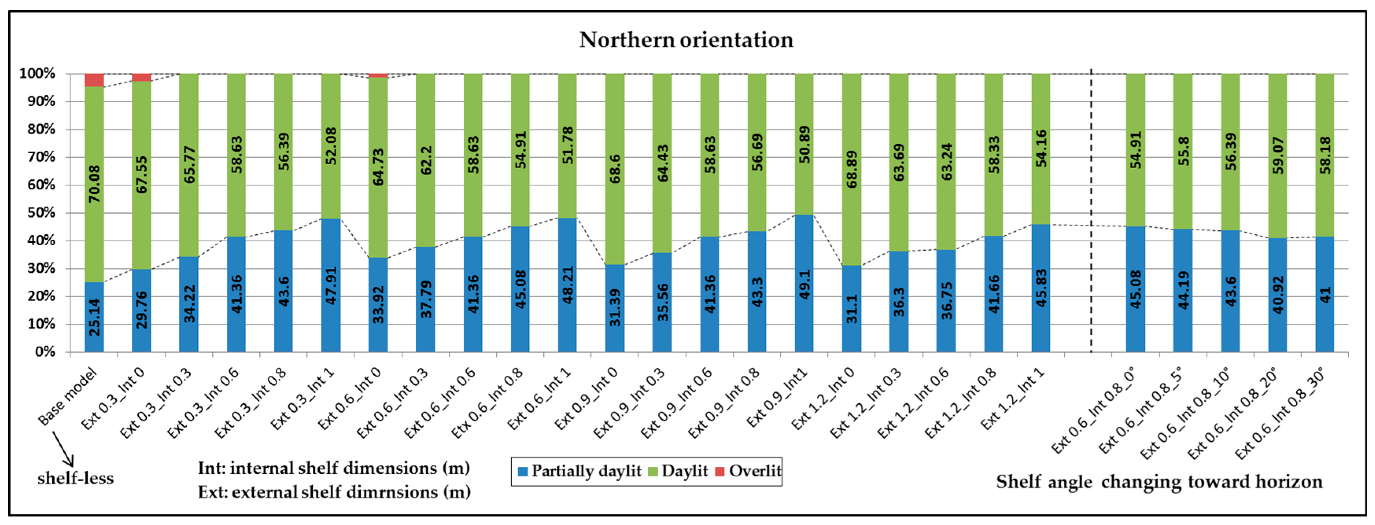
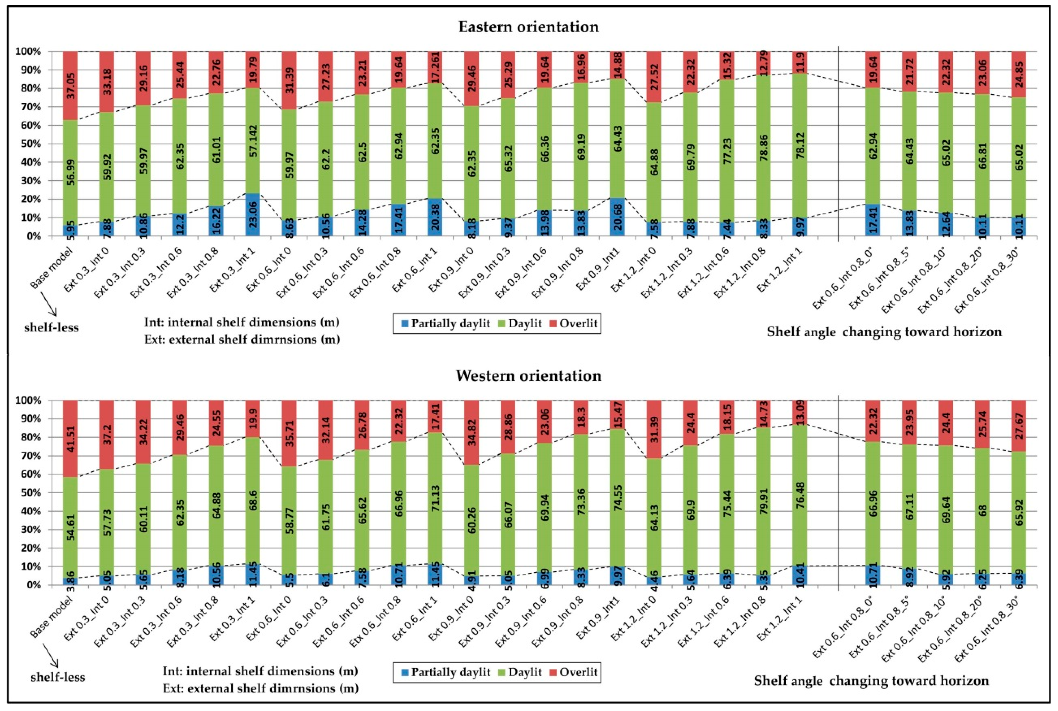
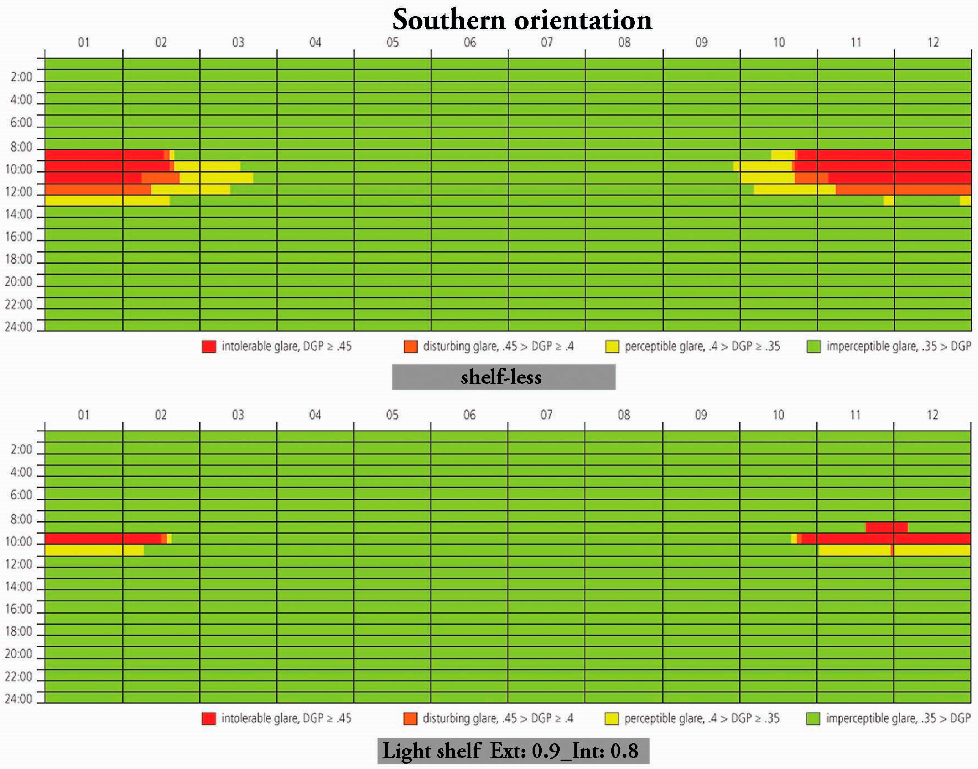
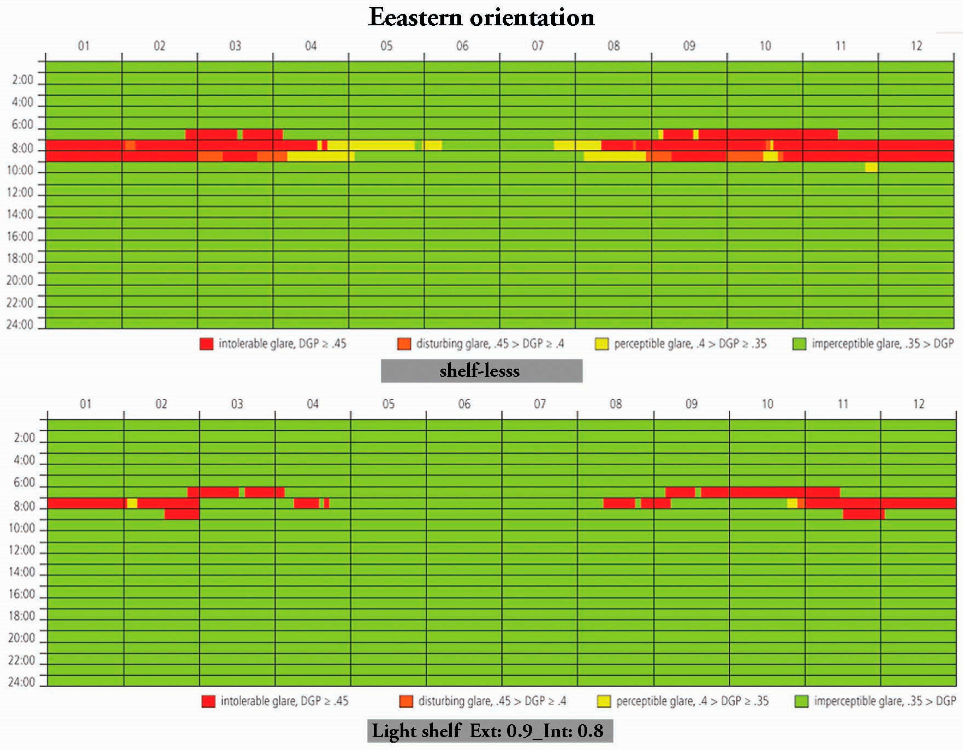
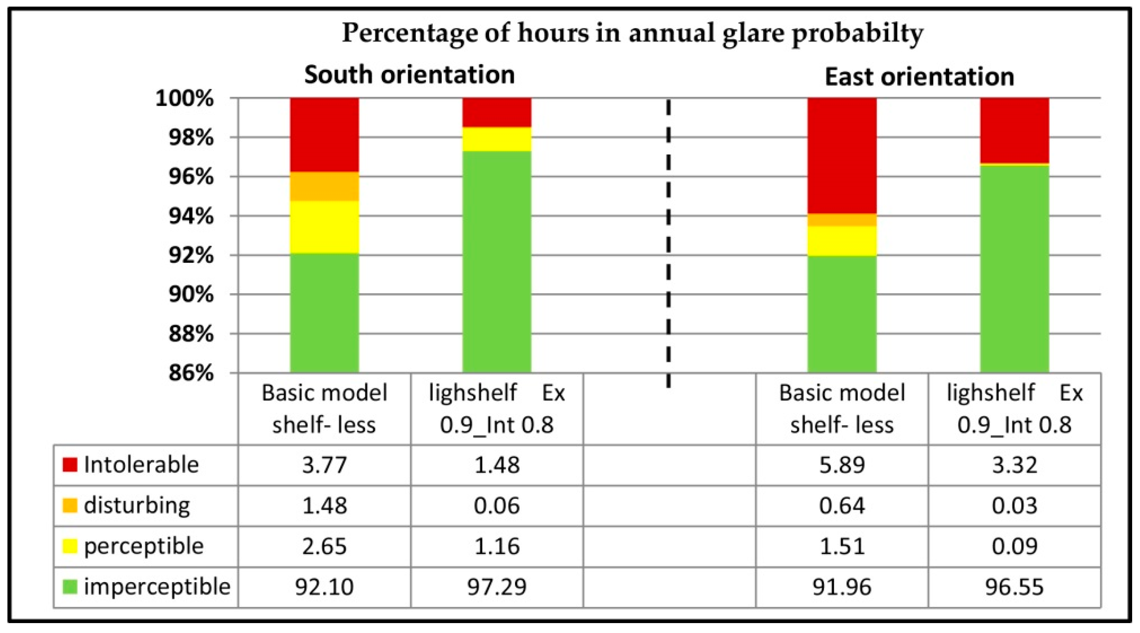
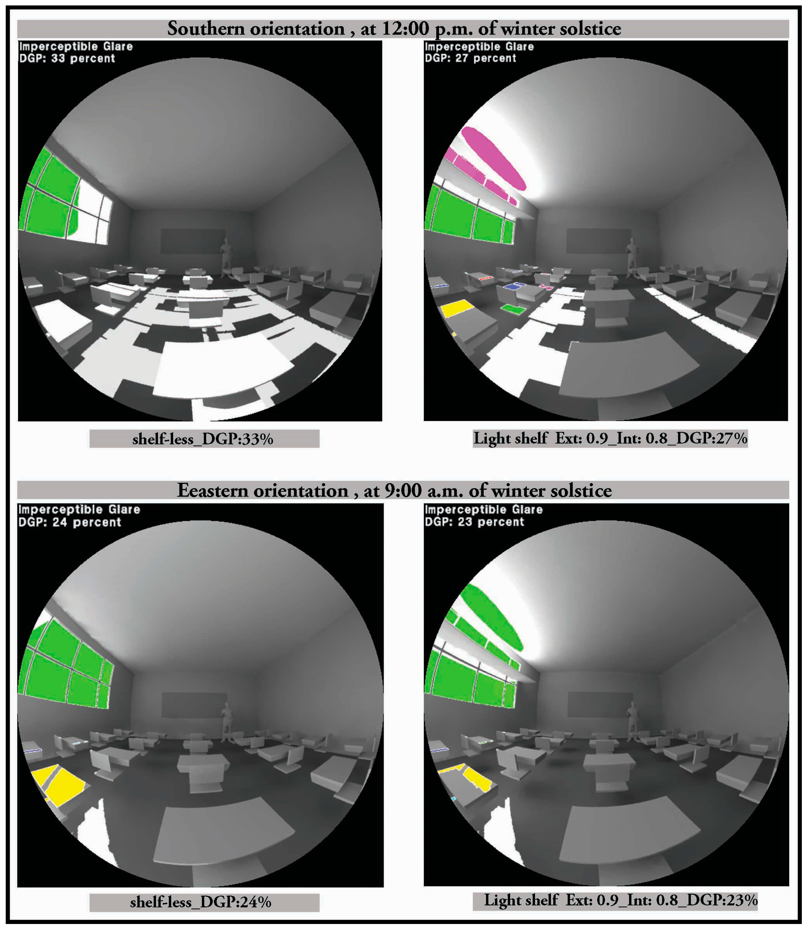
| Study | Focus | Light Shelf Data | Different Material | Daylight Simulation | Measurement |
|---|---|---|---|---|---|
| Waary and Hael [10] | Enhancing daylight and improving energy through the utilization of light shelves | Light shelf heights, exterior and interior length | No | Yes | No |
| Claros and Soler [11] | Influence of light shelf and model reflectance on light shelf performance | Fixed | Yes | No | Yes |
| Meresi [12] | Evaluating daylight performance of light shelves combined with external blinds in south-facing classrooms in Athens | Light shelf width, heights, rotation | Yes | Yes | Yes |
| Aghemo et al. [13] | The approach to daylighting by scale models and sun and sky simulators | Light shelf compare with shading | No | No | Yes |
| Brotas and Rusovan [14] | Parametric daylight envelope | Light shelf compare with shading | No | Yes | No |
| Ochoa and Capeluto [15] | Evaluating visual comfort and performance of three natural lighting systems for deep office buildings in highly luminous climates | Light shelf length and compare with anidolic system | No | Yes | Yes |
| Lim and Ahmad [16] | The effects of direct sunlight on light shelf performance under tropical sky | Numbers and internal light shelf length | No | No | Yes |
| Sanati and Utzinger [17] | The effect of window shading design on occupant use of blinds and electric lighting | Number, rotation, Interior light shelf | No | Yes | Yes |
| Ochoa and Capeluto [18] | Strategic decision-making for intelligent buildings: comparative impact of passive design strategies and active features in a hot climate | Light shelf length, height, | No | Yes | No |
| Freewan [19] | Maximizing the light shelf performance by interaction between light shelf geometries and a curved ceiling | Horizontal and curve light shelf | No | Yes | No |
| Ponmalar and Ramesh [20] | Energy efficient building design and estimation of energy savings from daylighting in Chennai | Fixed | Yes | Yes | No |
| Kim et al. [21] | Comparative advantage of an exterior shading device in thermal performance for residential buildings | Fixed | No | Yes | No |
| Model Structure | Diffused Reflection Percentage |
|---|---|
| Walls | 50% |
| Ceiling | 90% |
| Floor | 20% |
| Glass | Double glazing, 80% light transmission |
| Light shelf | 90% |
| Earth surface | 20% |
| Table and chair | 50% |
| ab (Ambient Bounces) | ad (Ambient Divisions) | as (Ambient Sampling) | aa (Ambient Accuracy) | ar (Ambient Resolution) | dt (Direct Threshold) |
|---|---|---|---|---|---|
| 5 | 1000 | 20 | 0.1 | 300 | 0 |
| Orientation | Light Shelf Length | External Shelf Rotation | Point in Time Glare | Annual Glare | |||
|---|---|---|---|---|---|---|---|
| Percent of Daylit Area | Daylit Area % | DGP % | Percent of Intolerable Hours (DGP) | ||||
| Shelf_Less | Shelf | Ext 0.6_Int 0.8 | Shelf_Less | Shelf | Shelf_Less | Shelf | |
| South | 48% | 87% Ext 1.2_Int 1 | 0°-76% | 33% | 27% | 3.77% | 1.48% |
| North | 70% | Inappropriate | Inappropriate | – | – | ||
| East | 60% | 78% Ext 1.2_Int 1 | 10°-65% | 24% | 23% | 5.89% | 3.32% |
| West | 54.5% | 80% Ext 1.2_Int 0.8 | 10°-70% | – | – | ||
© 2016 by the authors; licensee MDPI, Basel, Switzerland. This article is an open access article distributed under the terms and conditions of the Creative Commons Attribution (CC-BY) license (http://creativecommons.org/licenses/by/4.0/).
Share and Cite
Moazzeni, M.H.; Ghiabaklou, Z. Investigating the Influence of Light Shelf Geometry Parameters on Daylight Performance and Visual Comfort, a Case Study of Educational Space in Tehran, Iran. Buildings 2016, 6, 26. https://doi.org/10.3390/buildings6030026
Moazzeni MH, Ghiabaklou Z. Investigating the Influence of Light Shelf Geometry Parameters on Daylight Performance and Visual Comfort, a Case Study of Educational Space in Tehran, Iran. Buildings. 2016; 6(3):26. https://doi.org/10.3390/buildings6030026
Chicago/Turabian StyleMoazzeni, Mohammad Hossein, and Zahra Ghiabaklou. 2016. "Investigating the Influence of Light Shelf Geometry Parameters on Daylight Performance and Visual Comfort, a Case Study of Educational Space in Tehran, Iran" Buildings 6, no. 3: 26. https://doi.org/10.3390/buildings6030026
APA StyleMoazzeni, M. H., & Ghiabaklou, Z. (2016). Investigating the Influence of Light Shelf Geometry Parameters on Daylight Performance and Visual Comfort, a Case Study of Educational Space in Tehran, Iran. Buildings, 6(3), 26. https://doi.org/10.3390/buildings6030026






