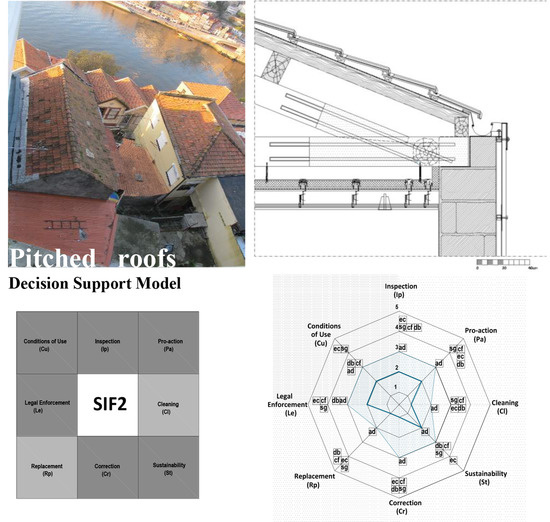Maintenance as a Guarantee for Roofing Performance in Buildings with Heritage Value
Abstract
:1. Introduction
2. Intervention Strategies on Existing Buildings
3. Decision Support Model: Variables and Criteria
3.1. Definition of Decision Support Indicators
- Importance indicator (Iid)—the evaluation of the importance of a maintenance process to ensure a certain operational performance requirement and its conditions;
- Easiness indicator (Eid)—the evaluation of how easy maintenance procedures/actions are for each process, for any given constructive solution for an elements source of maintenance (ESM).
3.2. Assignment of the Maintainability Index for Decision Support
4. Discussion: Application of Model to the Element Requiring Maintenance—Roofing
- Description of the composition of the constructive system element (structure, support, coating and finish) and its components and materials;
- Definition of the most likely anomalies associated with each element;
- Definition and description of existing and proposed solutions for each constructive system element;
- Definition of the set of operational performance requirements that the solution must meet and the relevant maintenance operations;
- Evaluation of the solutions for each element according to the maintenance importance of each action in order to ensure a given requirement and its conditions (specific criteria) through the Iid and ease of maintenance through the Eid, for each action and for each constructive system element;
- Definition of the maintainability index (MI) for each operation according to an appraisal scale ]0;5[ by means of two charts: polygon and density, as shown in Figure 4.
5. Conclusions
Author Contributions
Conflicts of Interest
Abbreviations
| CSTC | Centre Scientifique et Technique de la Construction |
| DSS | decision support system |
| ESM | element source of maintenance |
References
- British Standards Institute. Glossary of Maintenance Management Terms in Terotechnology; British Standards Institute: London, UK, 1984. [Google Scholar]
- International Organization for Standardization. Buildings and Constructed Assets Service Life Planning ISO 15686–1: Parte 1 General Principles; ISO: Geneva, Switzerland, 2011. [Google Scholar]
- Roders, A. Re-Architecture Lifespan Rehabilitation of Built Heritage. Ph.D. Thesis, Technische Universiteit Eindhoven, Eindhoven, The Netherlands, 2007. [Google Scholar]
- Chamosa, J.V.; Ortiz, J.R. Patología de la construcción en España: Aproximación estadística. Inf. Constr. 1984, 36, 5–15. [Google Scholar]
- Cnudde, M. Lack of quality in construction: Economic losses. In European Symposium on Management, Quality and Economics in Housing; UKE & FN Spon: London, UK, 1991. [Google Scholar]
- Anonymous. Gestão de Edificios. Modelo de Simulação Técnico-Económica. Ph.D. Thesis, Faculty of Engineering of Porto University, Porto, Portugal, 2001. [Google Scholar]
- Anonymous. A Manutenção no Processo de Conceção Arquitetónica. Modelo de Apoio à Decisão. Ph.D. Thesis, Faculty of Engineering of Porto University, Porto, Portugal, 2014. [Google Scholar]
- Zumthor, P. Pensar a Arquitectura; Editorial GG: Barcelona, Spain, 2009. [Google Scholar]
- Arditti, D.; Nawakorawit, M. Designing buildings for maintenance: Designer´s perspective. J. Archit. Eng. 1999, 5, 107–116. [Google Scholar] [CrossRef]
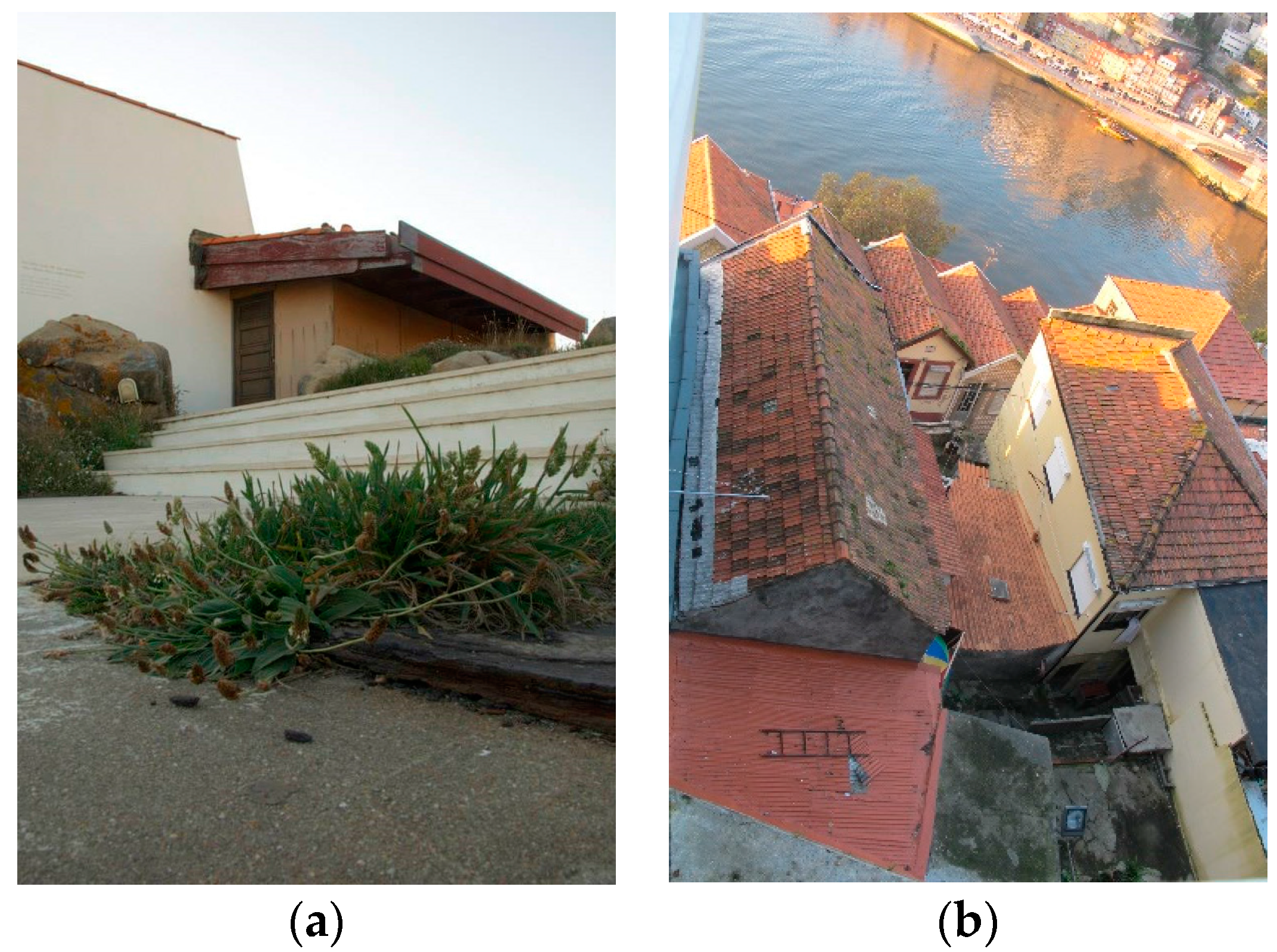
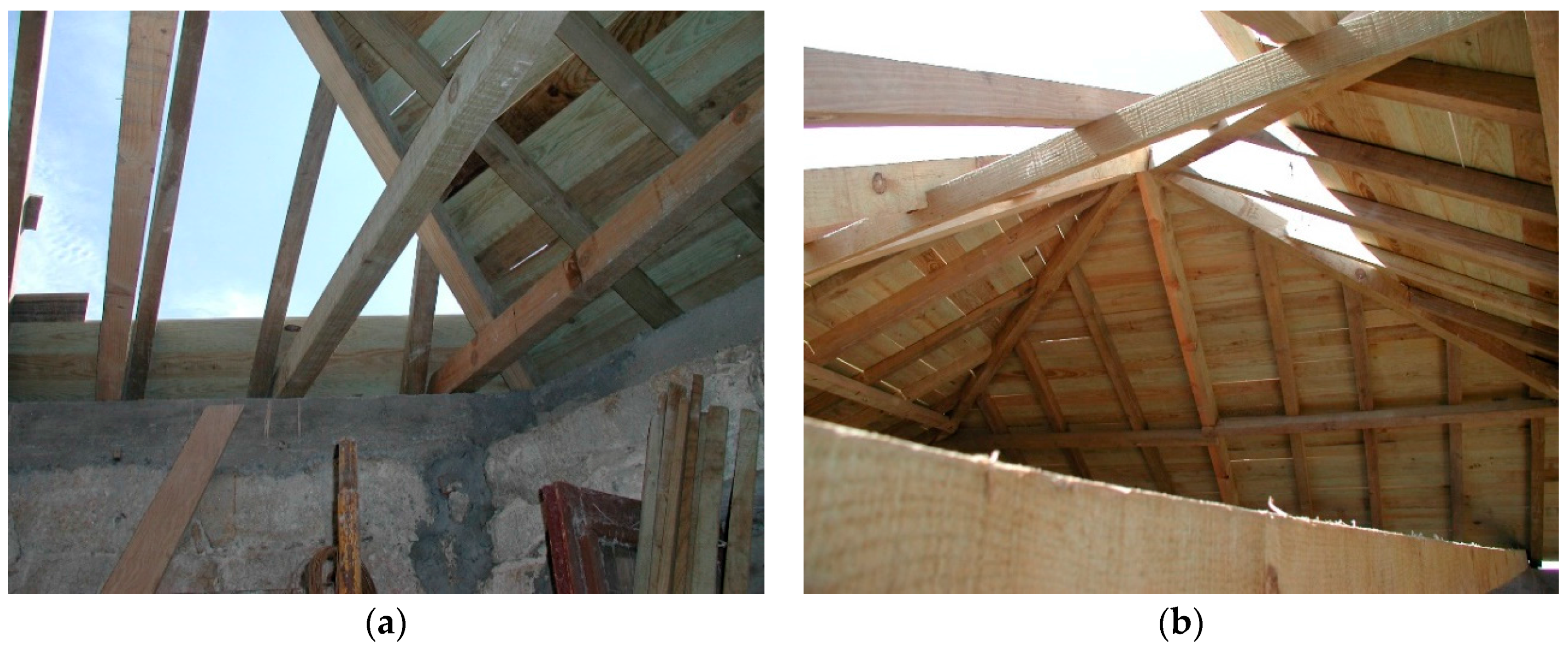
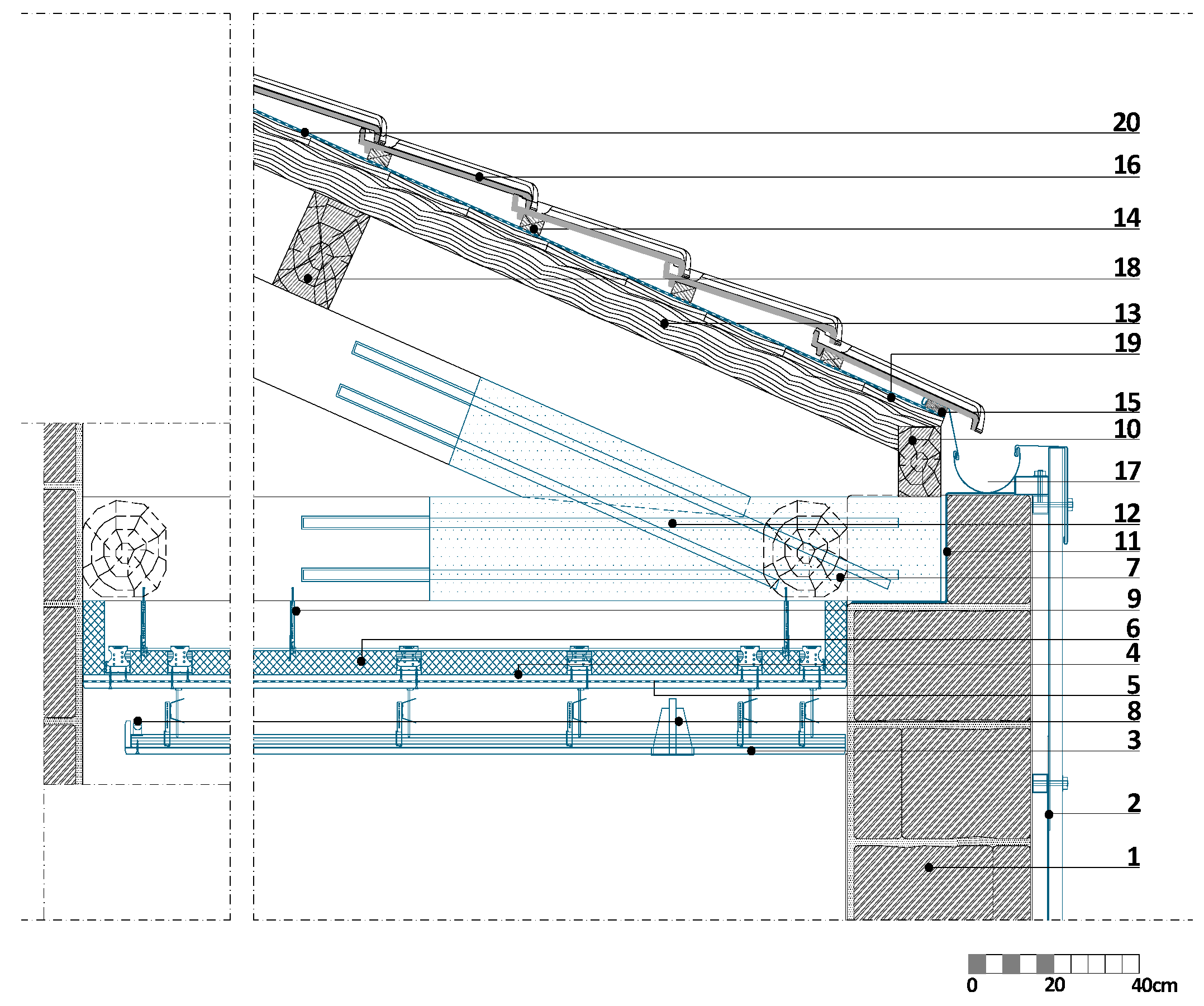
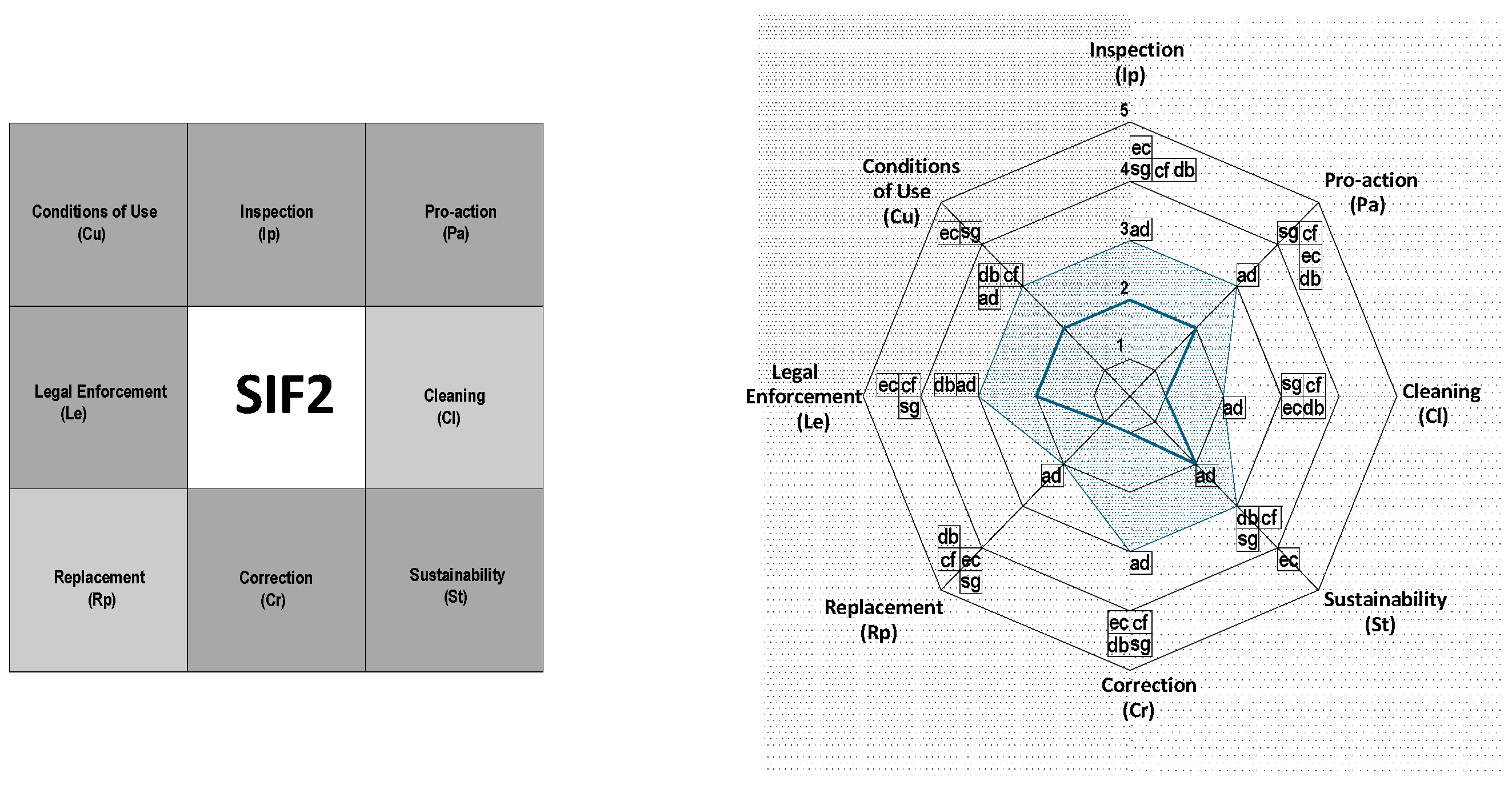
| Weighting (%) | Appraisal | Description |
|---|---|---|
| [0;20] | No importance | The maintenance operation has very little influence on ensuring the operational performance requirement. |
| ]20;40] | Limited importance | The maintenance operation has little influence on ensuring the operational performance requirement. |
| ]40;60] | Moderate importance | The maintenance operation has a moderate influence on ensuring the operational performance requirement. |
| ]60;80] | High importance | The maintenance operation has a high influence on ensuring the operational performance requirement. |
| ]80;100] | Very high importance | The maintenance operation has a very high influence on ensuring the operational performance requirement. |
| Weighting (%) | Appraisal | Description |
|---|---|---|
| [0;20] | No facility of maintenance | The maintenance operation require considerable additional effort. |
| ]20;40] | Little facility of maintenance | The maintenance operation require some additional effort. |
| ]40;60] | Moderate facility of maintenance | The maintenance operation require little additional effort. |
| ]60;80] | High facility of maintenance | The maintenance operation require very little additional effort. |
| ]80;100] | Very high facility of maintenance | The maintenance operation require no additional effort. |
| Weighting | Guidelines for Inspection | |
|---|---|---|
| Main objective | Obtain behavior indicators for the various elements of the building that enhance the recognition of pre-pathology phenomena. | |
| Evaluation Parameters | [0;20] | Inspection process planning Enables recommended frequencies, inspection methods, and compliance detection to be determined with the inclusion of technical data (if any). |
| [20;40] | Accessibility and safety for inspection Enables the ability to be determined to ensure the necessary accessibility and safety conditions for the element and its main components and materials for inspection, with the definition of the means to be applied; if this is impossible, defines the consequences of this inability. | |
| [40;60] | Non-intrusive nature for inspection operations Enables the determination of the ability to intrude into the element without causing damage, i.e., to check the ability for a non-intrusive intervention; if this is impossible, defines the consequences of this inability. | |
| [60;80] | Quick and ease inspection Enables the determination of the ability to maintain operational and usage conditions during execution. | |
| [80;100] | Initial inspection plan Enables a plan to be determined describing the operation, its frequency, the anticipated duration, compliance detection, methods of action, and inspection priorities, according to the deterministic time between interventions (DTI). | |
| Designation | Appraisal | Description |
|---|---|---|
| Im0 | Insufficient | No readiness to perform maintenance operations. |
| Im1 | Very poor | Very little readiness to perform maintenance operations. |
| Im2 | Poor | Little readiness to perform maintenance operations. |
| Im3 | Sufficient | Reasonable readiness to perform maintenance operations. |
| Im4 | Good | Good readiness to perform maintenance operations. |
| Im5 | Very good | Very good readiness to perform maintenance operations. |
| Model Validation | Description |
|---|---|
| Scope | Residential buildings. |
| Aim | To define a support tool for the designer as an aid in the design process to choose a solution encompassing the relevant implications for maintenance. |
| Breakdown | Operational performance: 5 requirements and 41 topics Maintenance processes: 8 operations |
| Evaluation method | Audit with interview and questionnaire; Applicable regulation inquiry and Available technical data; Definition of Importance and Easiness Indicators. |
| Evaluation criteria | Importance Indicator [0;100] Easiness Indicator [0;100] |
| Weightings | Importance Indicator—Evaluate the importance of each maintenance operation and procedure to ensure operational performance (requirements and conditions). Easiness Indicator—Evaluate how easy maintenance procedures and actions are for each operation and for each constructive solution. |
| Calculation methods | Total intermediate grades with polynomial, non-linear conversion and final weighted average. |
| Final result | Maintainability Index ]0;5[ Polygon and Density Chart; Maintainability Sheet (document with data for the initial maintenance plan) |
| Maintenance Operations | Easiness Indicator | Maintainability Index |
|---|---|---|
| Inspection | 50 | 3 |
| Pro-action | 30 | 3 |
| Cleaning | 30 | 2 |
| Sustainability | 50 | 3 |
| Correction | 50 | 3 |
| Replacement | 30 | 2 |
| Legal enforcement | 50 | 3 |
| Conditions of use | 50 | 3 |
© 2016 by the authors; licensee MDPI, Basel, Switzerland. This article is an open access article distributed under the terms and conditions of the Creative Commons by Attribution (CC-BY) license (http://creativecommons.org/licenses/by/4.0/).
Share and Cite
Fernandes Rocha, P.; Calejo Rodrigues, R. Maintenance as a Guarantee for Roofing Performance in Buildings with Heritage Value. Buildings 2016, 6, 15. https://doi.org/10.3390/buildings6020015
Fernandes Rocha P, Calejo Rodrigues R. Maintenance as a Guarantee for Roofing Performance in Buildings with Heritage Value. Buildings. 2016; 6(2):15. https://doi.org/10.3390/buildings6020015
Chicago/Turabian StyleFernandes Rocha, Patrícia, and Rui Calejo Rodrigues. 2016. "Maintenance as a Guarantee for Roofing Performance in Buildings with Heritage Value" Buildings 6, no. 2: 15. https://doi.org/10.3390/buildings6020015
APA StyleFernandes Rocha, P., & Calejo Rodrigues, R. (2016). Maintenance as a Guarantee for Roofing Performance in Buildings with Heritage Value. Buildings, 6(2), 15. https://doi.org/10.3390/buildings6020015





