Research on the Layout of Courtyard Space in Underground Commercial Streets
Abstract
1. Introduction
2. Materials and Methods
2.1. Research Questions
- (I).
- Exploring whether the existing atrium layout fits the pedestrian gathering behavior in this pedestrian street.
- (II).
- Exploring whether the location and quantity of the atrium layout can provide a comfortable and high-quality spatial environment for pedestrians.
- (III).
- Exploring the application of sDNA technology based on spatial syntax in underground space.
2.2. Selection of Research Subjects and Collection of Research Data
2.2.1. Determination of Observation Locations
2.2.2. Observation Methods
2.3. Analysis of sDNA-Based Technologies
3. Results
3.1. Atrium Space Repositioning
3.2. Internal Optimization of Atrium Space
- (1)
- Innovative applications of meta-universe technology
- (2)
- Functional diversity
- (3)
- Eco-friendly spatial optimization
4. Discussion and Prospect
5. Conclusions
Author Contributions
Funding
Institutional Review Board Statement
Informed Consent Statement
Data Availability Statement
Conflicts of Interest
References
- Langenheim, N.; White, M.; Tapper, N.; Livesley, S.J.; Ramirez-Lovering, D. Right tree, right place, right time: A visual-functional design approach to select and place trees for optimal shade benefit to commuting pedestrians. Sustain. Sustain. Cities Soc. 2020, 52, 101816. [Google Scholar] [CrossRef]
- Cheng, K.Y.; Lau, K.; Shek, Y.T.; Liu, Z.; Ng, E. Evaluation on the performance of tree view factor in a high-density subtropical city: A case study in Hong Kong. Build. Environ. 2023, 239, 110431. [Google Scholar] [CrossRef]
- Sun, C.; Lian, W.; Liu, L.; Dong, Q.; Han, Y. The impact of street geometry on outdoor thermal comfort within three different urban forms in severe cold region of China. Build. Environ. 2022, 222, 109342. [Google Scholar] [CrossRef]
- Chen, T.; Yang, H.; Chen, G.; Lam, C.K.C.; Hang, J.; Wang, X.; Liu, Y.; Ling, H. Integrated impacts of tree planting and aspect ratios on thermal environment in street canyons by scaled outdoor experiments. Sci. Total Environ. 2021, 764, 142920. [Google Scholar] [CrossRef]
- Lee, H.; Mayer, H.; Kuttler, W. Impact of the spacing between tree crowns on the mitigation of daytime heat stress for pedestrians inside EW urban street canyons under Central European conditions. Urban For. Urban Green. 2020, 48, 126558. [Google Scholar] [CrossRef]
- An, L.; Hong, B.; Cui, X.; Geng, Y.; Ma, X. Outdoor thermal comfort during winter in China’s cold regions: A comparative study. Sci. Total Environ. 2021, 768, 144464. [Google Scholar] [CrossRef]
- Wang, K.; Li, Y.; Luo, Z.; Yin, S.; Chan, P.W. Harmonic analysis of 130-year hourly air temperature in Hong Kong: Detecting urban warming from the perspective of annual and daily cycles. Clim. Dyn. 2018, 51, 613–625. [Google Scholar] [CrossRef]
- Fahed, J.; Kinab, E.; Ginestet, S.; Adolphe, L. Impact of urban heat island mitigation measures on microclimate and pedestrian comfort in a dense urban district of Lebanon. Sustain. Cities Soc. 2020, 61, 102375. [Google Scholar] [CrossRef]
- Chen, H.; Zhao, L.; Cheng, L.; Zhang, Y.; Wang, H.; Gu, K.; Bao, J.; Yang, J.; Liu, Z.; Huang, J.; et al. Projections of heatwaveattributable mortality under climate change and future population scenarios in China. Lancet Reg. Health–West. Pac. 2022, 28, 100582. [Google Scholar]
- Wu, P.; Zhou, J.; Li, N. Influences of atrium geometry on the lighting and thermal environments in summer: CFD simulation based on-site measurements for validation. Build. Environ. 2021, 197, 107853. [Google Scholar] [CrossRef]
- Fan, M. Research on the Optimisation of Atrium Space in Hot Summer and Cold Winter Areas Based on the Contribution of Light and Heat Environment. Master’s Thesis, Wuhan University of Science and Technology, Wuhan, China, 2023. [Google Scholar]
- Zheng, X.; Chen, L.; Yang, J. Simulation framework for early design guidance of urban streets to improve outdoor thermal comfort and building energy efficiency in summer. Build. Environ. 2023, 228, 109815. [Google Scholar] [CrossRef]
- Achour-Younsi, S.; Fakher, K. Outdoor thermal comfort: Impact of the geometry of an urban street canyon in a Mediterranean subtropical climate—Case study Tunis, Tunisia. Procedia—Soc. Behav. Sci. 2016, 216, 689–700. [Google Scholar] [CrossRef]
- Wang, X. Research on the Influence of Atrium on Wayfinding Experience in Commercial Complexes. Master’s Thesis, Huazhong University of Science and Technology, Wuhan, China, 2022. [Google Scholar]
- Loures, L.; Panagopoulos, T.; Burley, J.B. Assessing User Preferences on Post-Industrial Redevelopment. Environ. Environ. Plan. B Plan. Des. 2016, 43, 871–892. [Google Scholar] [CrossRef]
- Li, S.; Wang, H.; Chen, G. Research on the Improving Strategies for the Revitalization of Industrial Heritage Based on POE: A Case Study of Taikoo Warehouse in Guangzhou. Zhuangshi 2023, 66, 130–132. [Google Scholar]
- Liu, B. Research on the Optimal Design of Natural Ventilation in University Gymnasiums in Xi’an. Master’s Thesis, Xi’an University of Architecture and Technology, Xi’an, China, 2023. [Google Scholar]
- Lam, C.K.C.; Gallant, A.J.E.; Tapper, N.J. Does irrigation cooling effect intensify during heatwaves. A case study in the Melbourne botanic gardens. Urban For. Urban Green. 2020, 55, 126815. [Google Scholar] [CrossRef]
- Fu, M.; Ban, K.; Jin, L.; Wu, D. How Urban Street Spatial Composition Affects Land Surface Temperature in Areas with Different Population Densities: A Case Study of Zhengzhou, China. Sustainability 2024, 16, 9938. [Google Scholar] [CrossRef]
- Li, W. Research on the Renewal Design of Park Space Based on Post-Occupancy Evaluation—Taking Santaishan Park in Kunming as an Example. Design 2023, 8, 3203–3211. [Google Scholar] [CrossRef]
- Galal, K.S. The impact of atrium top materials on daylight distribution and heat gain in the Lebanese coastal zone. Alex. Eng. J. 2019, 58, 659–676. [Google Scholar] [CrossRef]
- Liang, Y. Research on Natural Light Introduction and Skylight Design Strategies for Underground Pedestrian Spaces Based on Visual Comfort. Master’s Thesis, China University of Mining and Technology, Xuzhou, China, 2022. [Google Scholar]
- Wang, H.-R.; Dong, W.-L.; Liang, D. Performance-based Design of Smoke Control and Evacuation in a Building Atrium. Procedia Eng. 2011, 11, 431–436. [Google Scholar]
- Naeemaee, R.; Gül, Z.S. Assessment of acoustical comfort in educational atriums of closed central and linear typologies: Reverberation perception and preference. Build. Environ. 2024, 252, 111230. [Google Scholar] [CrossRef]
- Dong, L.; He, Y.; Qi, Q.; Wang, W. Optimization of daylight in atrium in underground commercial spaces: A case study in Chongqing, China. Energy Build. 2022, 256, 111739. [Google Scholar] [CrossRef]
- Shi, X. Research on Shape Optimization Design of Underground Courtyards in Cold Regions Based on Climate Adaptation. Master’s Thesis, China University of Mining and Technology, Xuzhou, China, 2023. [Google Scholar]
- Xue, C. Research on the Optimization of Thermal Environment in Underground Courtyards of Commercial Buildings. Master’s Thesis, China University of Mining and Technology, Xuzhou, China, 2021. [Google Scholar]
- Carli, R.; Dotoli, M.; Pellegrino, R.; Ranieri, L. Using multi-objective optimization for the integrated energy efficiency improvement of a smart city public buildings’ portfolio. In Proceedings of the 2015 IEEE International Conference on Automation Science and Engineering (CASE), Gothenburg, Sweden, 24–28 August 2015. [Google Scholar]
- Pourzeynali, S.; Zarif, M. Multi-objective optimization of seismically isolated high-rise building structures using genetic algorithms. J. Sound Vib. 2008, 311, 1141–1160. [Google Scholar] [CrossRef]
- Lozano, M.A.; Ramos, J.C.; Carvalho, M.; Serra, L.M. Structure optimization of energy supply systems in tertiary sector buildings. Energy Build. 2009, 41, 1063–1075. [Google Scholar] [CrossRef]
- Albuquerque, D.P.; Mateus, N.; Avantaggiato, M.; da Graça, G.C. Full-scale measurement and validated simulation of cooling load reduction due to nighttime natural ventilation of a large atrium. Energy Build. 2020, 224, 110233. [Google Scholar] [CrossRef]
- Wu, S.-H. Research on the Design Strategy of Core Shared Atrium of Central Metro Station Complex. Master’s Thesis, South China University of Technology, Guangzhou, China, 2023. [Google Scholar]
- Ru, S. Research on Underground Atrium of Commercial Buildings Based on Thermal Comfort. Master’s Thesis, China University of Mining and Technology, Xuzhou, China, 2021. [Google Scholar]
- Yue, Q.; Chen, J.; Huo, S. Discussion on the construction of atrium lighting in high space of public buildings. Light Source Light. 2023. [Google Scholar]
- Li, J. Research on Environmental Comfort of Underground Public Space of Transport Complex Based on Simulation. Master’s Thesis, North University of Technology, Beijing, China, 2023. [Google Scholar]
- Liu, W. Optimisation of Natural Lighting in Core Commercial Atriums in Jinan Based on Parametric Design. Master’s Thesis, Shandong University of Architecture, Jinan, China, 2023. [Google Scholar]
- Liu, T. Discussion on Outdoor Public Space Design of Urban Commercial Complex. Master’s Thesis, Nanchang University, Nanchang, China, 2023. [Google Scholar]
- Ran, P. Natural smoke exhaust effectiveness hot smoke test for underground large space pedestrian street fires. Fire Sci. Technol. 2020, 39, 772–774+777. [Google Scholar]
- Jiang, Y. Research on the Development and Utilisation of Underground Space along Hongkong Middle Road in Qingdao Main City. Master’s Thesis, Qingdao University of Technology, Qingdao, China, 2018. [Google Scholar]
- Chan, I.Y.S.; Dong, Z.; Chen, H. Impacts of connections to the outside on underground space occupants’ psychophysiological health: A virtual reality-based experimental approach. Tunn. Undergr. Space Technol. 2024, 147, 105675. [Google Scholar] [CrossRef]
- Li, X.; Wang, C.; Kassem, M.A.; Ali, K.N. Emergency evacuation of urban underground commercial street based on BIM approach. Ain Shams Eng. J. 2024, 15, 102633. [Google Scholar] [CrossRef]
- Yu, J.-R. Research on Humanised Design of Public Space in Urban Commercial Pedestrian Street. Master’s Thesis, South China University of Technology, Guangzhou, China, 2017. [Google Scholar]
- He, C. Research on Three-Dimensional Design of Outdoor Open Space of Shenzhen Urban Complex. Master’s Thesis, South China University of Technology, Guangzhou, China, 2022. [Google Scholar]
- Lu, Y. Research on Public Transportation Space of Underground Commercial Buildings. Master’s Thesis, Dalian University of Technology, Dalian, China, 2003. [Google Scholar]
- Mu, B.; Liu, C.; Mu, T.; Xu, X.; Tian, G.; Zhang, Y.; Kim, G. Spatiotemporal fluctuations in urban park spatial vitality determined by on-site observation and behavior mapping: A case study of three parks in Zhengzhou City, China. Urban For. Urban Green. 2021, 64, 127246. [Google Scholar] [CrossRef]
- Kim, Y.L. Seoul’s Wi-Fi hotspots: Wi-Fi access points as an indicator of urban vitality. Comput. Environ. Urban Syst. 2018, 72, 13–24. [Google Scholar] [CrossRef]
- Zheng, J.; He, J.; Tang, H. The vitality of public space and the effects of environmental factors in Chinese suburban rural communities based on tourists and residents. Int. J. Environ. Res. Public Health 2022, 20, 263. [Google Scholar] [CrossRef] [PubMed]
- Ren, Z.; Zhao, H.; Fu, Y.; Xiao, L.; Dong, Y. Effects of urban street trees on human thermal comfort and physiological indices: A case study in Changchun city, China. J. For. Res. 2022, 33, 911–922. [Google Scholar] [CrossRef]
- Niu, T.; Qing, L.; Han, L.; Long, Y.; Hou, J.; Li, L.; Tang, W.; Teng, Q. Small public space vitality analysis and evaluation based on human trajectory modeling using video data. Build. Environ. 2022, 225, 109563. [Google Scholar] [CrossRef]
- Weilnhammer, V.; Schmid, J.; Mittermeier, I.; Schreiber, F.; Jiang, L.; Pastuhovic, V.; Herr, C.; Heinze, S. Extreme weather events in europe and their health consequences—A systematic review. Int. J. Hyg. Environ. Health 2021, 233, 113688. [Google Scholar] [CrossRef]
- Zhang, Y.; Zheng, Z.; Zhang, S.; Fang, Z.; Lin, Z. Exploring thermal comfort and pleasure in outdoor shaded spaces: Inspiration for improving thermal index models. Build. Environ. 2024, 265, 111933. [Google Scholar] [CrossRef]
- Ceccarelli, G.; Messa, F.; Gorrini, A.; Presicce, D.; Choubassi, R. Deep learning video analytics for the assessment of street experiments: The case of bologna. J. Urban Mobil. 2023, 4, 100067. [Google Scholar] [CrossRef]
- Liu, R.; Jiao, L.; Liu, Y.; Wang, Y. Multi-scale spatial analysis of satellite-retrieved surface evapotranspiration in Beijing, a rapidly urbanizing region under continental monsoon climate. Environ. Sci. Pollut. Res. 2023, 30, 20402–20414. [Google Scholar] [CrossRef]
- Huang, J.; Shen, S.; Zhao, M.; Cheng, C. Assessment of Summer Regional Outdoor Heat Stress and Regional Comfort in the Beijing-Tianjin-Hebei Agglomeration Over the Last 40 Years. GeoHealth 2023, 7, e2022GH000725. [Google Scholar] [CrossRef]
- Bai, M.; Hu, R.; Lian, H.; Zhou, W. Correlation Study of Commercial Street Morphology and Pedestrian Activity in Cold Region Summers under Thermal Comfort Guidance: A Case Study of Sanlitun, Beijing. Buildings 2024, 14, 1751. [Google Scholar] [CrossRef]
- Arsad, F.S.; Hod, R.; Ahmad, N.; Baharom, M.; Ja’afar, M.H. Assessment of indoor thermal comfort temperature and related behavioural adaptations: A systematic review. Environ. Sci. Pollut. Res. 2023, 30, 73137–73149. [Google Scholar] [CrossRef]
- Yue, H. Investigating the influence of streetscape environmental characteristics on pedestrian crashes at intersections using street view images and explainable machine learning. Accid. Anal. Prev. 2024, 205, 107693. [Google Scholar] [CrossRef] [PubMed]
- Zhang, Y.; Du, X.; Shi, Y. Effects of street canyon design on pedestrian thermal comfort in the hot-humid area of China. Int. J. Biometeorol. 2017, 61, 1421–1432. [Google Scholar] [CrossRef] [PubMed]
- Nasrollahi, N.; Namazi, Y.; Taleghani, M. The effect of urban shading and canyon geometry on outdoor thermal comfort in hot climates: A case study of Ahvaz, Iran. Sustain. Cities Soc. 2021, 65, 102638. [Google Scholar] [CrossRef]
- Zhang, J.; Zhou, W.; Lian, H.; Hu, R. Research on Optimization Strategy of Commercial Street Spatial Vitality Based on Pedestrian Trajectories. Buildings 2024, 14, 1240. [Google Scholar] [CrossRef]
- Perini, K.; Magliocco, A. Effects of vegetation, urban density, building height, and atmospheric conditions on local temperatures and thermal comfort. Urban For. Urban Green. 2014, 13, 495–506. [Google Scholar] [CrossRef]
- Cao, A.; Li, Q.; Meng, Q. Effects of orientation of urban roads on the local thermal environment in Guangzhou City. Proc. Eng. 2015, 121, 2075–2082. [Google Scholar] [CrossRef]
- Watanabe, S.; Nagano, K.; Ishii, J.; Horikoshi, T. Evaluation of outdoor thermal comfort in sunlight, building shade, and pergola shade during summer in a humid subtropical region. Build. Environ. 2014, 82, 556–565. [Google Scholar] [CrossRef]
- Correa, E.; Ruiz, M.A.; Canton, A.; Lesino, G. Thermal comfort in forested urban canyons of low building density. An assessment for the city of Mendoza, Argentina. Build. Environ. 2012, 58, 219–230. [Google Scholar] [CrossRef]
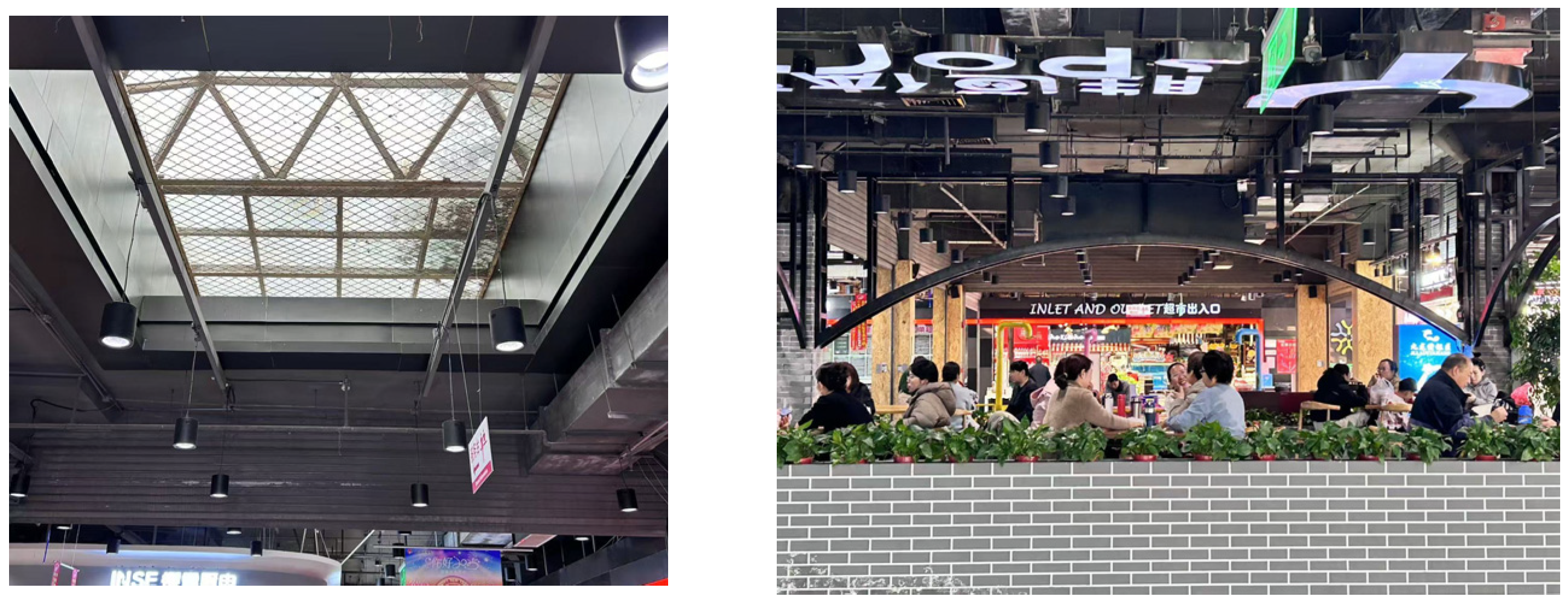
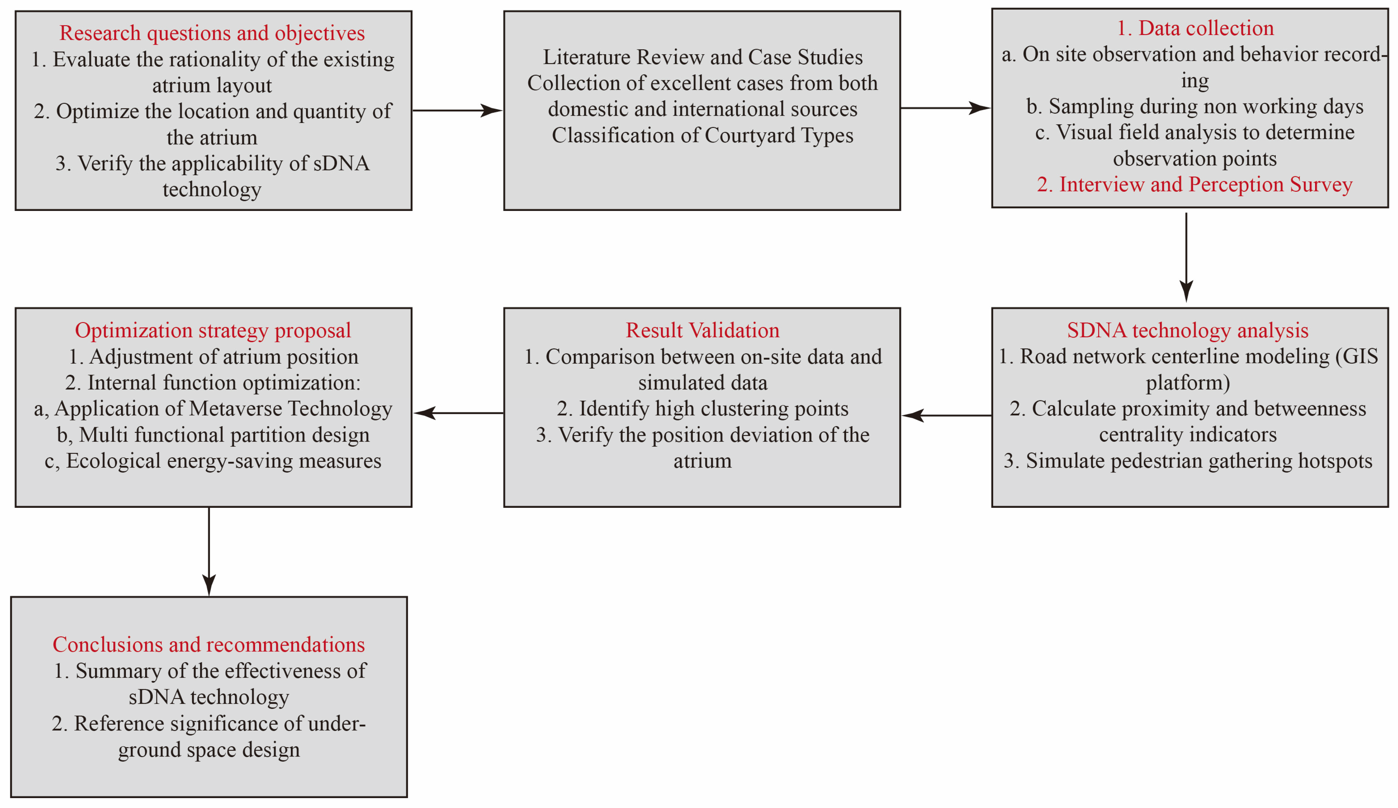

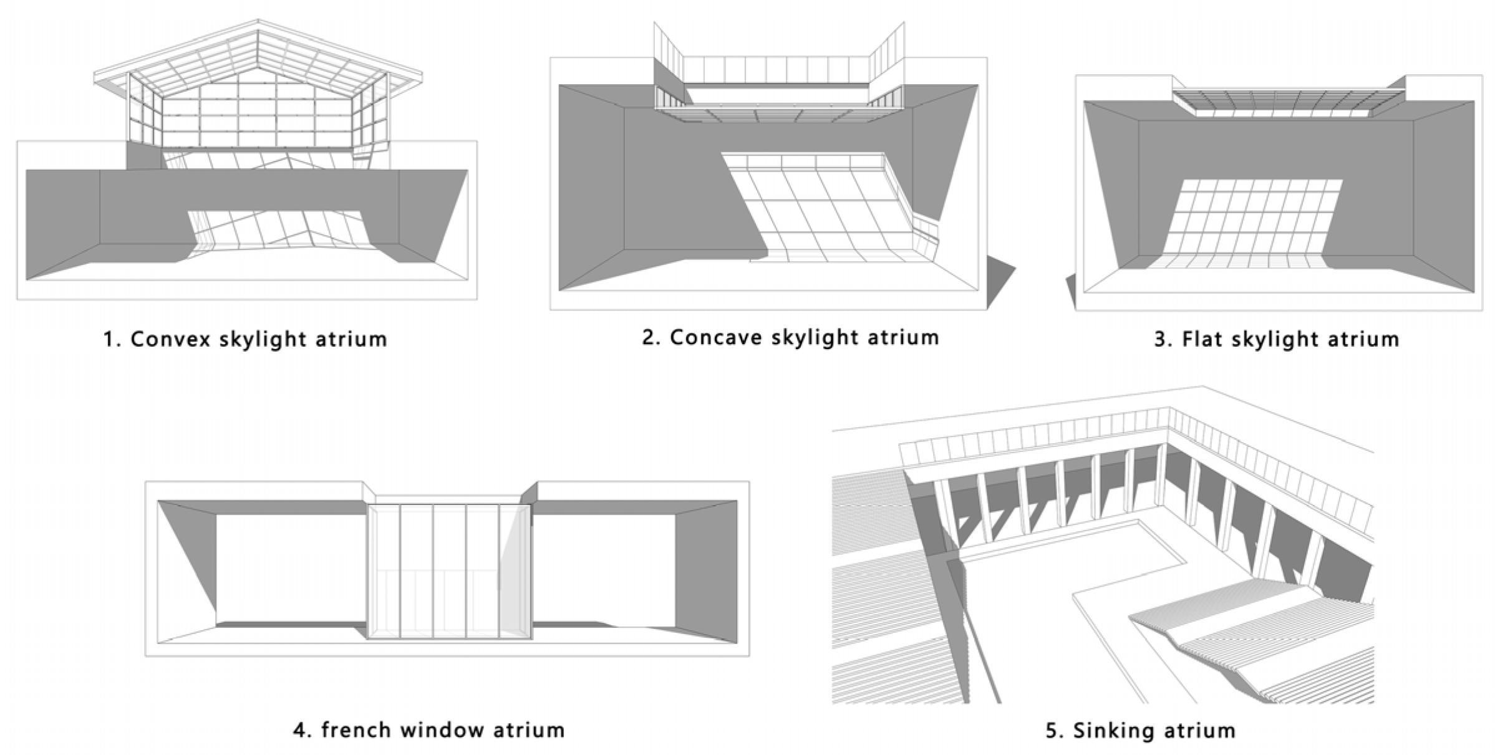

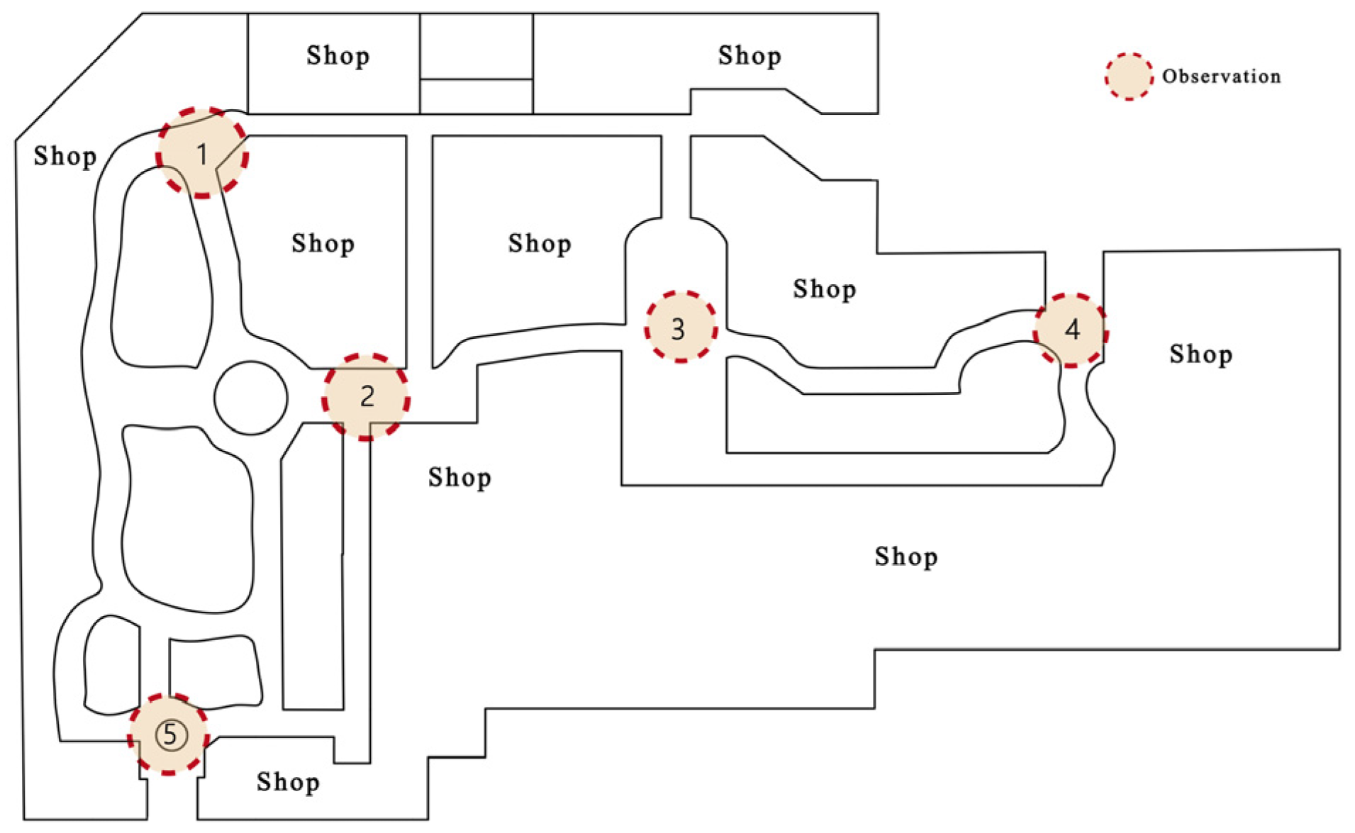
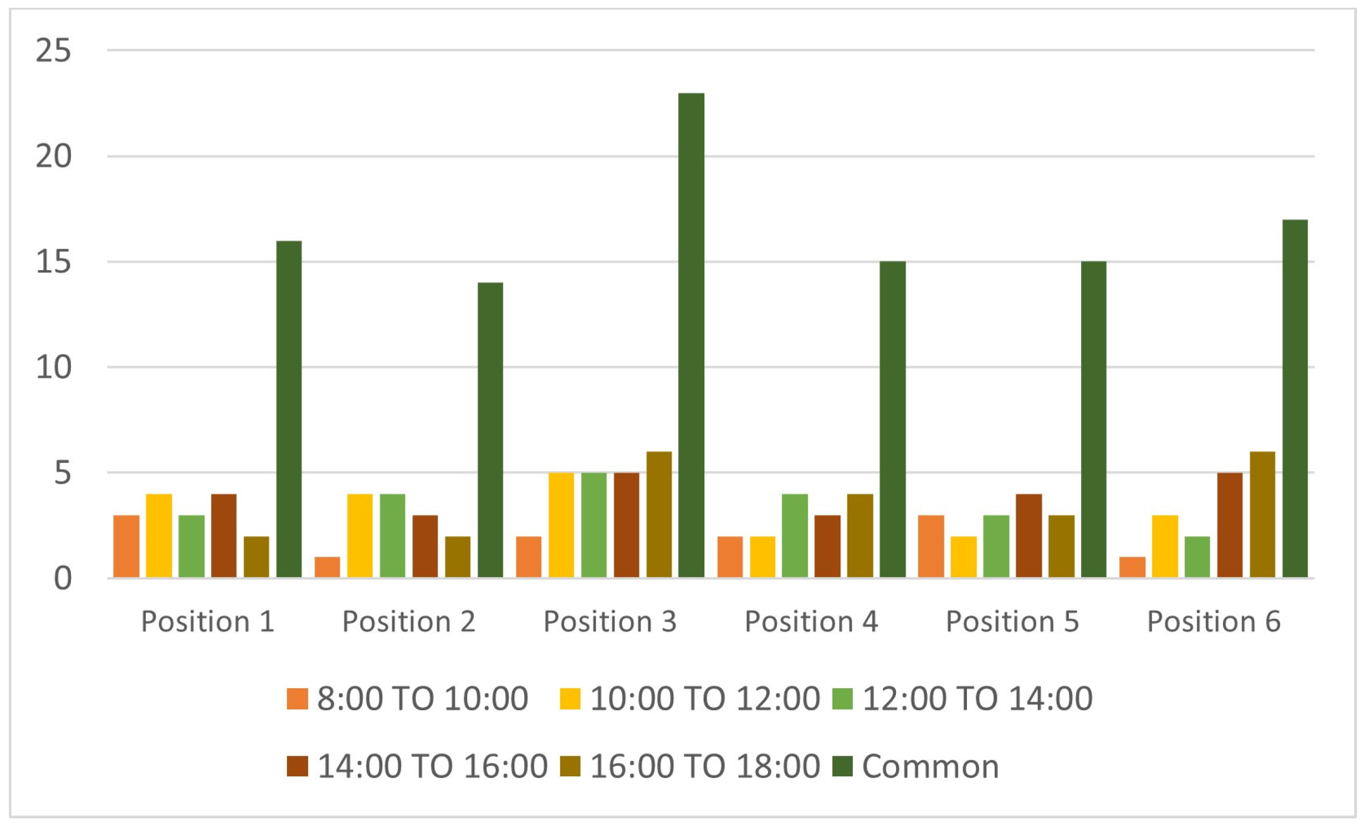

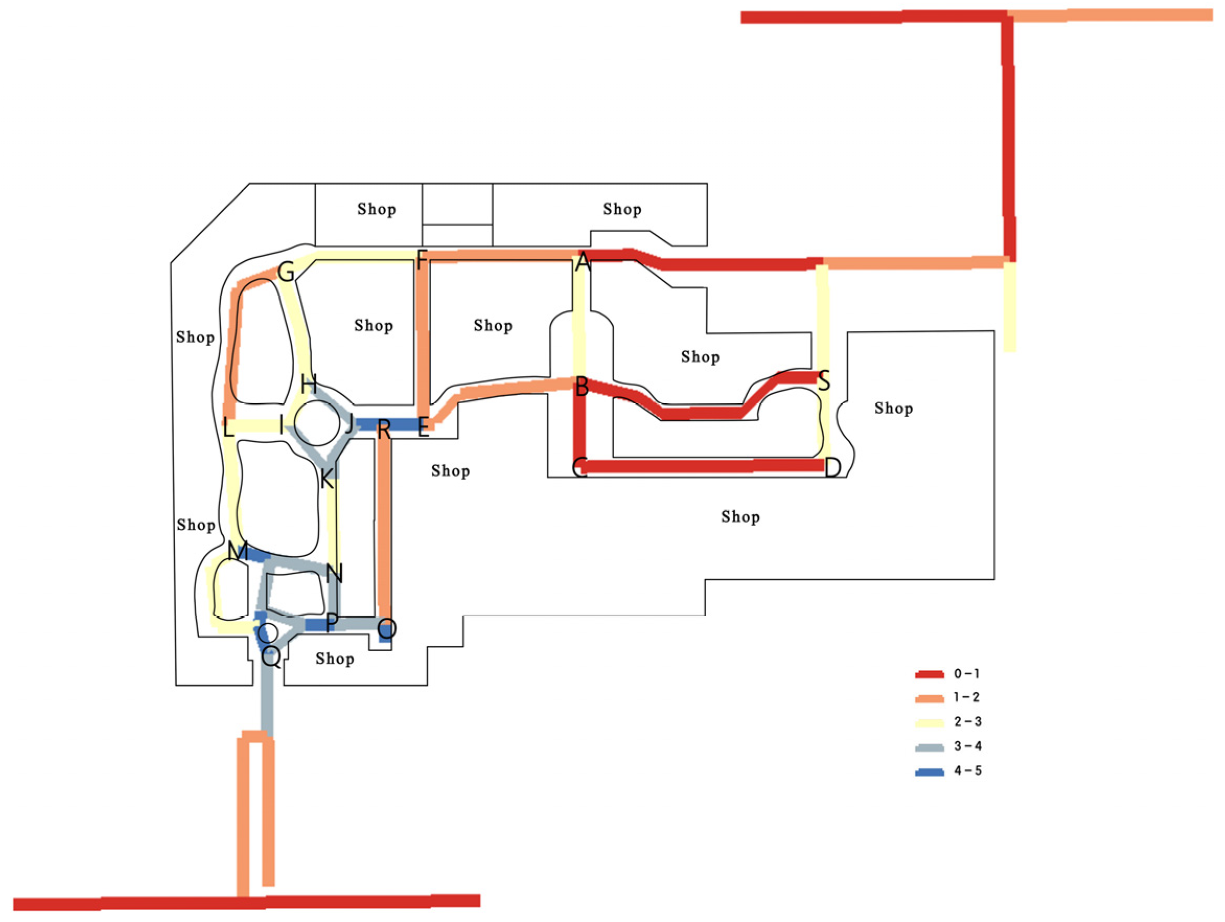




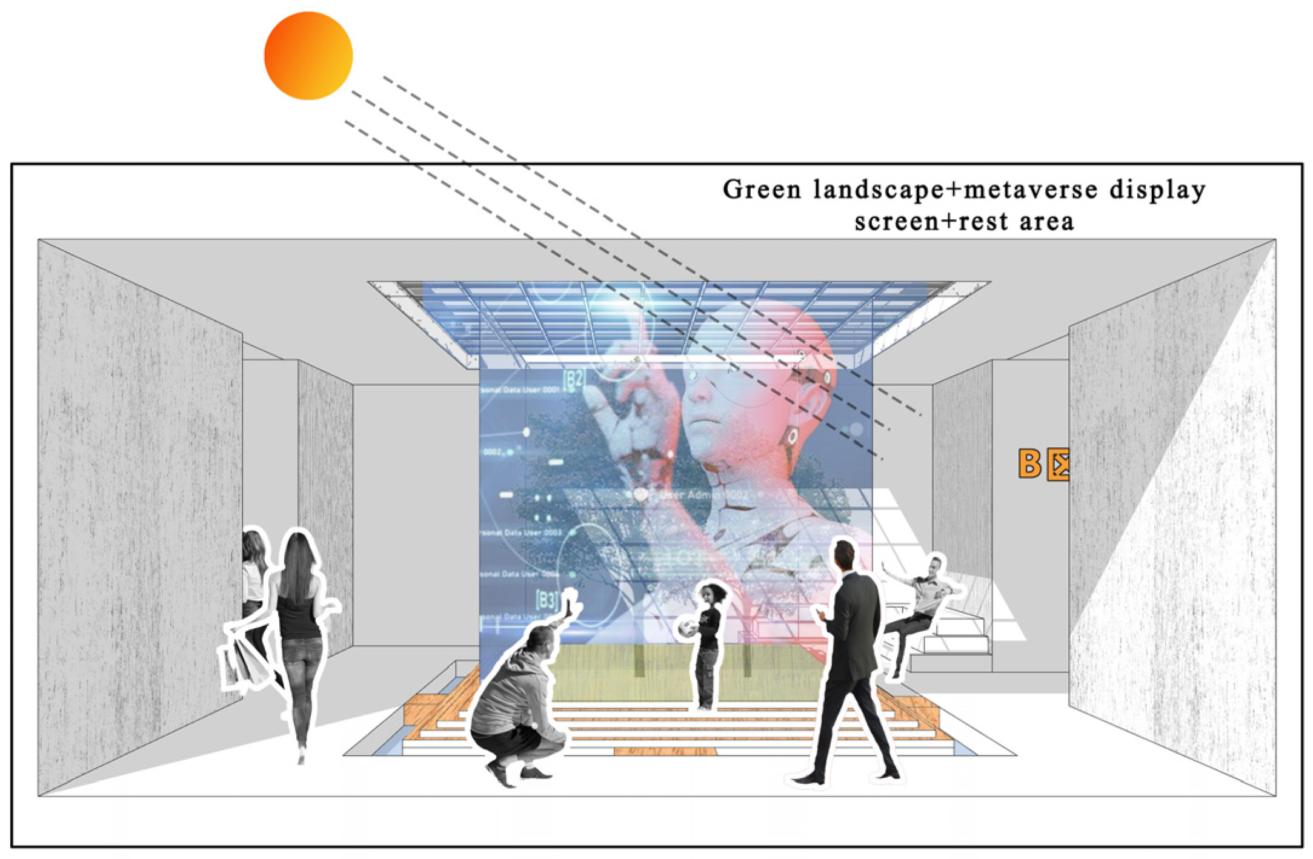
| Reliability Statistics | |
|---|---|
| Alpha | Number of items |
| 0.710 | 30 |
| KMO and Bartlett Inspection | ||
|---|---|---|
| KMO sampling suitability quantity. | 0.751 | |
| Bartlett sphericity test | Approximate chi square | 540.563 |
| Freedom | 91 | |
| Significance | 0.000 | |
| Supplementary Samples |
|---|
| 1. Diyi Avenue Underground Commercial Street |
| 2. Underground commercial street of Xingang Shopping Plaza |
| 3. Zhaodu New City Underground Commercial Street |
Disclaimer/Publisher’s Note: The statements, opinions and data contained in all publications are solely those of the individual author(s) and contributor(s) and not of MDPI and/or the editor(s). MDPI and/or the editor(s) disclaim responsibility for any injury to people or property resulting from any ideas, methods, instructions or products referred to in the content. |
© 2025 by the authors. Licensee MDPI, Basel, Switzerland. This article is an open access article distributed under the terms and conditions of the Creative Commons Attribution (CC BY) license (https://creativecommons.org/licenses/by/4.0/).
Share and Cite
He, Y.; Chen, X.; Tian, M.; Zhang, C.; Kang, J. Research on the Layout of Courtyard Space in Underground Commercial Streets. Buildings 2025, 15, 1549. https://doi.org/10.3390/buildings15091549
He Y, Chen X, Tian M, Zhang C, Kang J. Research on the Layout of Courtyard Space in Underground Commercial Streets. Buildings. 2025; 15(9):1549. https://doi.org/10.3390/buildings15091549
Chicago/Turabian StyleHe, Yu, Xiaowei Chen, Meixuan Tian, Chi Zhang, and Jing Kang. 2025. "Research on the Layout of Courtyard Space in Underground Commercial Streets" Buildings 15, no. 9: 1549. https://doi.org/10.3390/buildings15091549
APA StyleHe, Y., Chen, X., Tian, M., Zhang, C., & Kang, J. (2025). Research on the Layout of Courtyard Space in Underground Commercial Streets. Buildings, 15(9), 1549. https://doi.org/10.3390/buildings15091549





