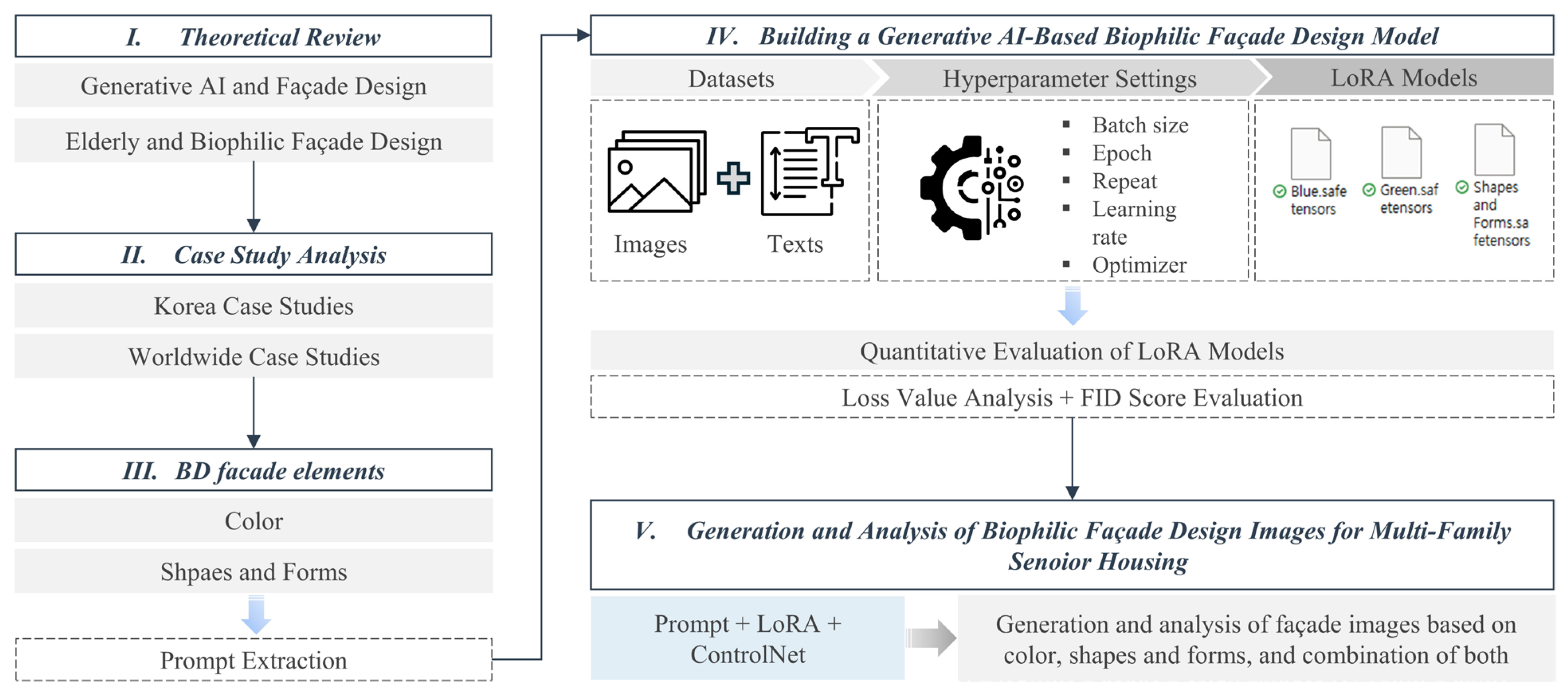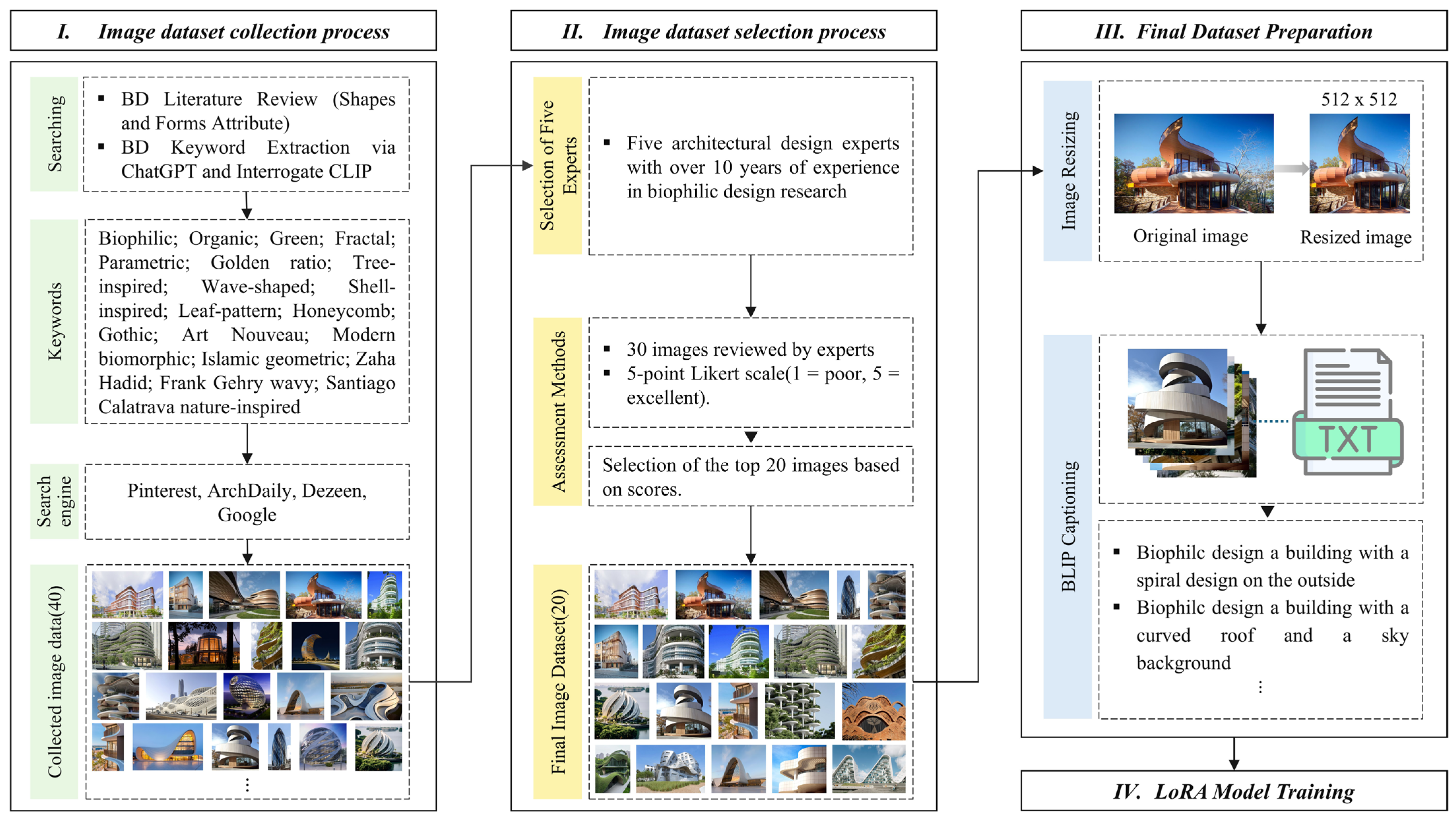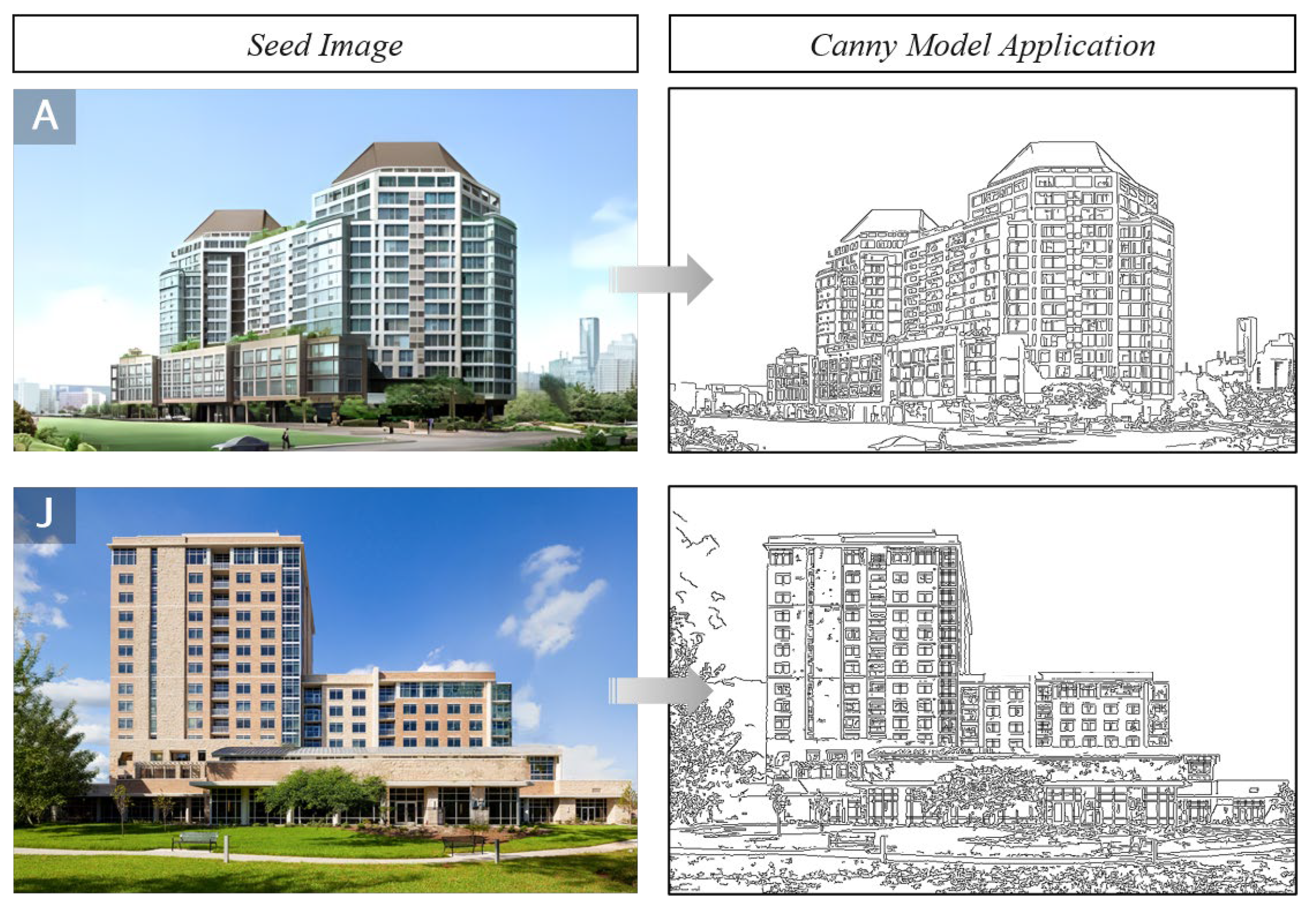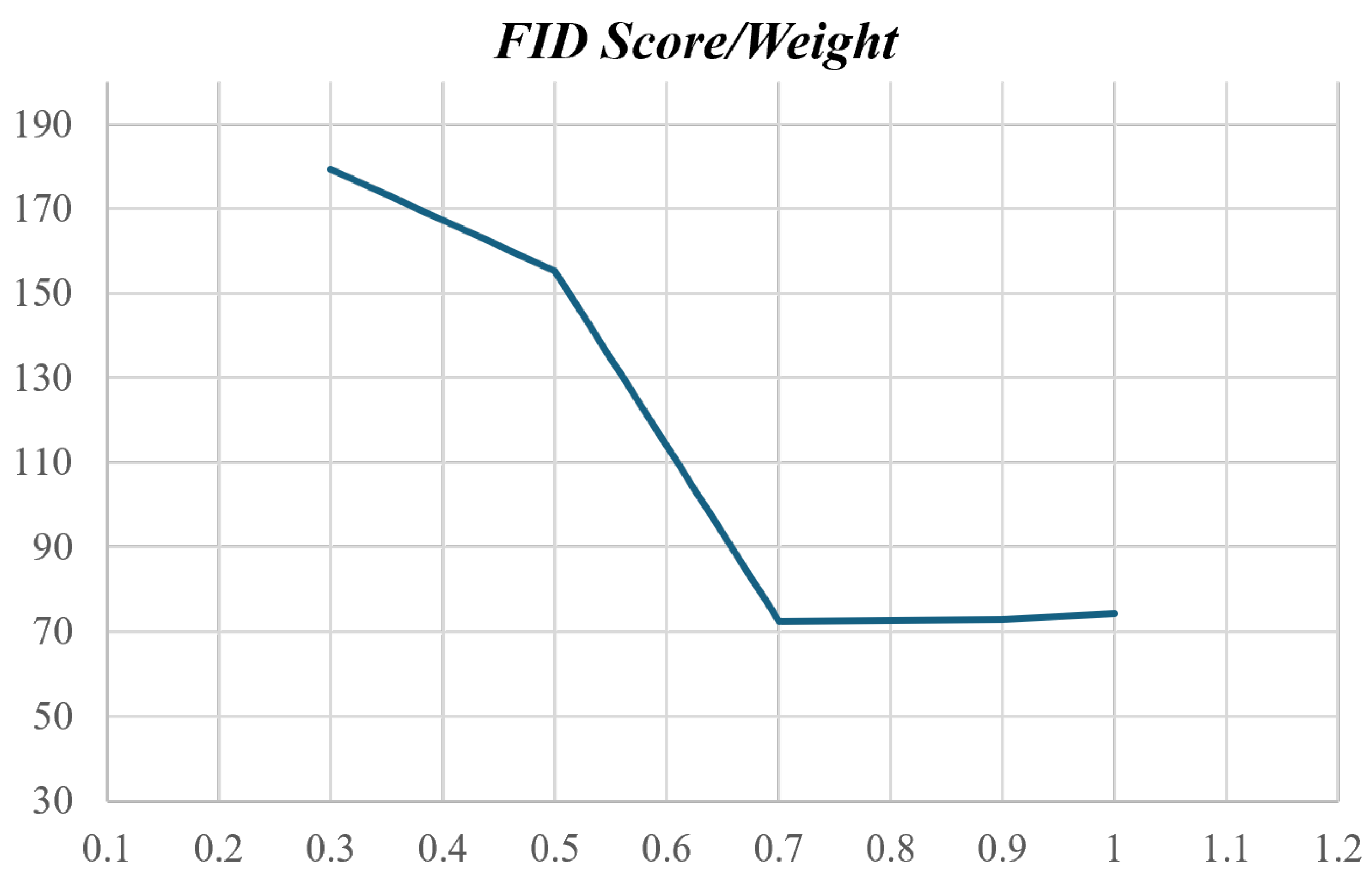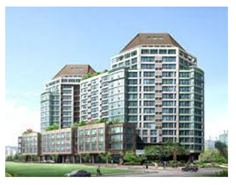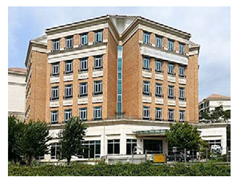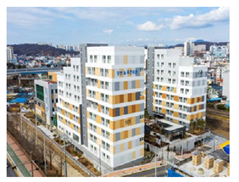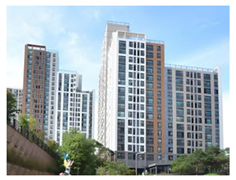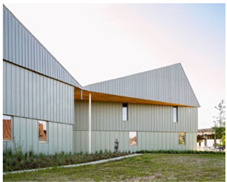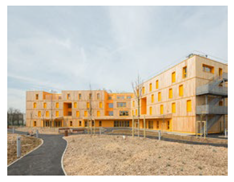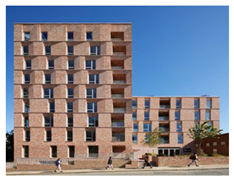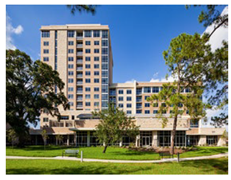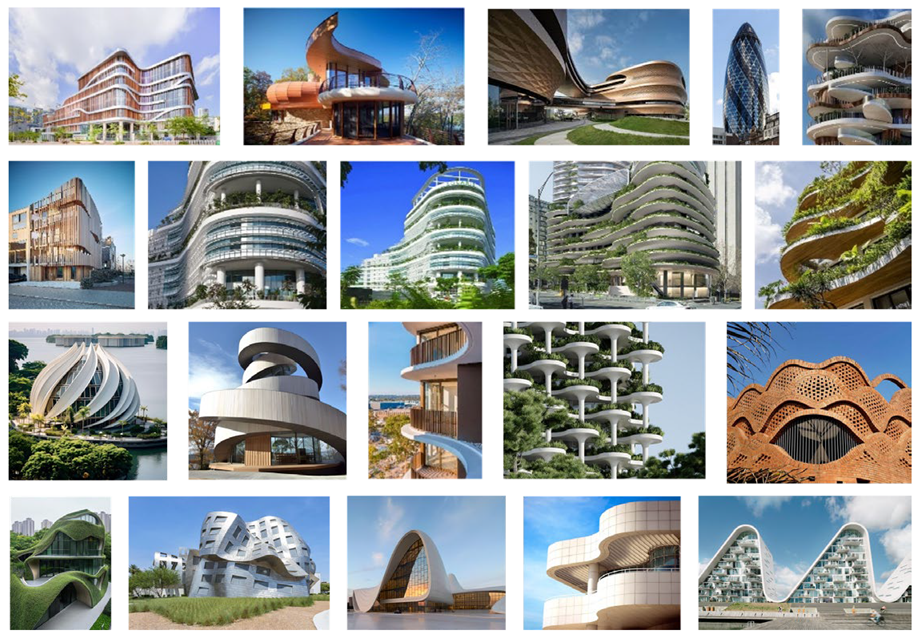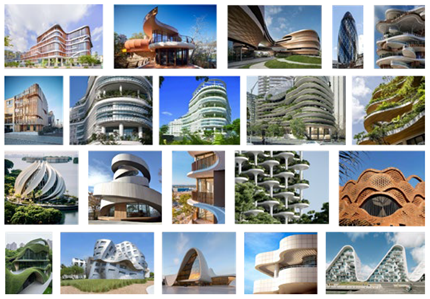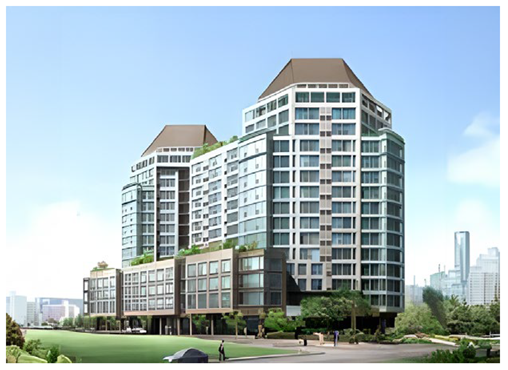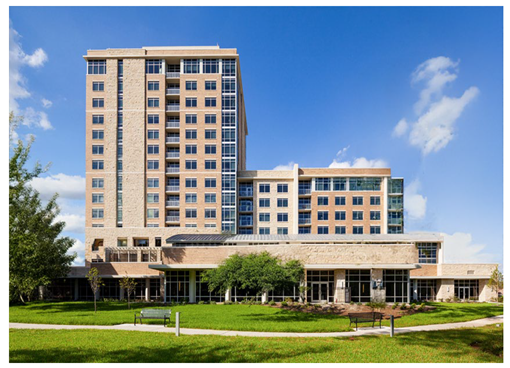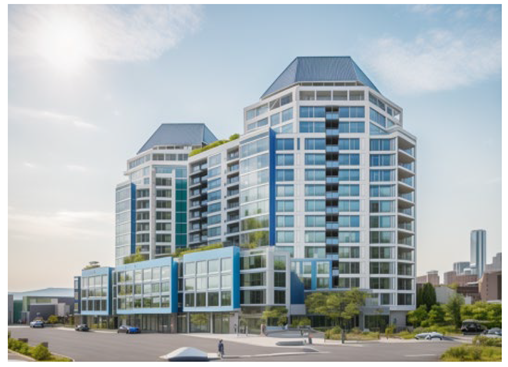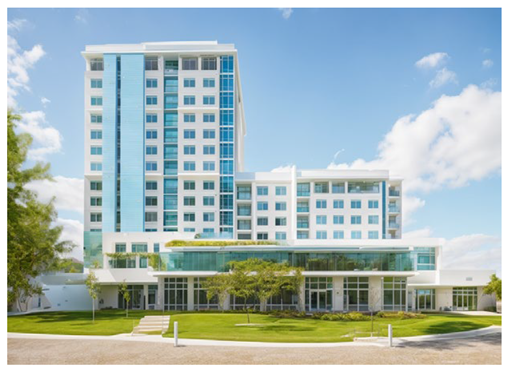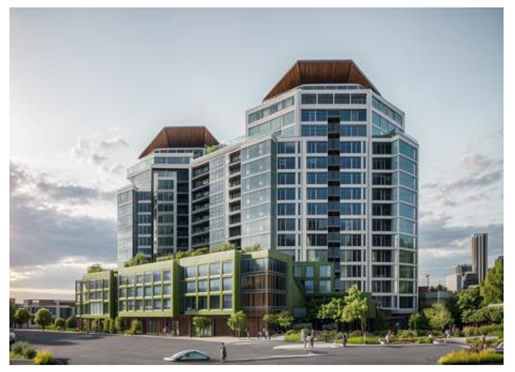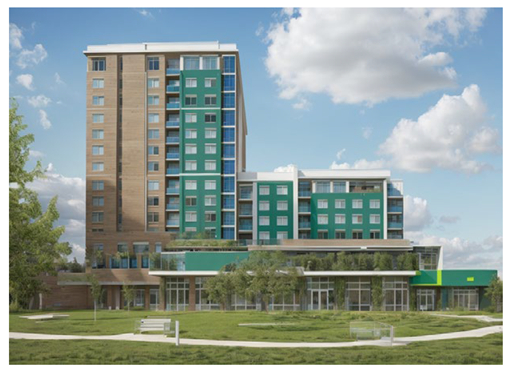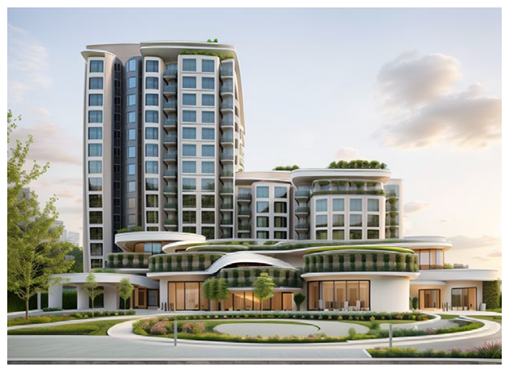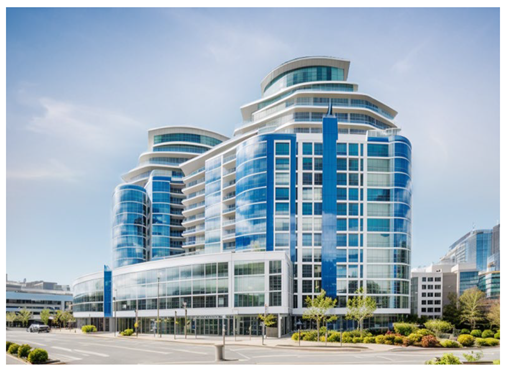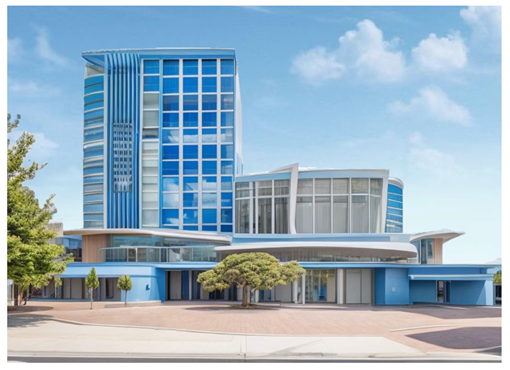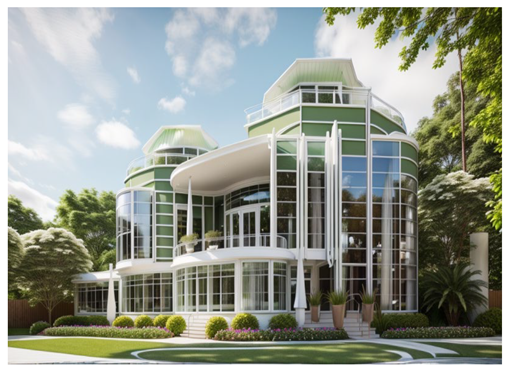1. Introduction
The transition of South Korea into a super-aged society has accelerated the demand for senior multi-family housing [
1,
2]. Statistical data indicate that the number of senior multi-family housing units in South Korea has steadily increased by approximately 4.73% annually from 2008 to 2023 [
3]. Recently, the development of senior multi-family housing has evolved beyond basic residential spaces to incorporate integrated medical, welfare, and care services, with community-based housing models being introduced to support successful aging for seniors [
4]. These changes necessitate design improvements in the exterior and living configurations of senior multi-family housing to reflect the unique characteristics of the elderly population. However, currently, most façade designs for senior multi-family housing in South Korea display high-density residential typologies characterized by monotony and uniformity [
5]. The lack of diversity and differentiation in façade designs results primarily from prioritizing the economic efficiency associated with mass production [
6].
In architecture, façade design extends beyond mere aesthetic elements to determine the visual identity of a building and serves as an important mediator connecting indoor and outdoor spaces [
7,
8,
9,
10]. Additionally, façade design plays a key role as the backdrop of urban spaces and local life while enhancing a sense of place [
11], and it contributes to shaping the symbolic nature of buildings [
12]. However, traditional façade design processes can be subjective depending on the architect’s prior knowledge and capabilities, and they often show an inverse relationship between time and efficiency. Therefore, innovative tools are needed to achieve more objective results while simultaneously improving time and efficiency. Recently, Generative Adversarial Networks (GANs) proposed by Goodfellow et al. [
13] and Denoising Diffusion Probabilistic Models (DDPM) advanced by Ho et al. [
14] have driven rapid advancements in Text-to-Image models, bringing transformative changes to AI-based image generation technologies. In particular, generative AI technologies can quickly generate and visualize diverse façade designs by training on large-scale datasets, thus enhancing creativity and efficiency simultaneously [
15]. A growing number of studies have applied these generative models to façade design. For instance, several works using Stable Diffusion have proposed façade visualizations that reflect regional characteristics [
11], incorporate various architectural styles [
16], or balance historical preservation with commercial application through the integration of LoRA models [
17]. Additionally, StyleGAN-based systems such as iFACADE have been developed to streamline the early design process through simple user inputs [
18], while Pix2pix and other models have been used to train façade generation from traditional architectural datasets [
19]. Other approaches have focused on producing detailed, high-quality façade renderings [
20], or suggested methods to visualize single-family housing exteriors in the early stages of design [
21]. These generative AI techniques, especially when combined with prompt engineering and low-rank adaptation methods like LoRA [
16], can effectively reflect the specific perceptual and emotional needs of older adults in façade design.
These generative AI techniques, employing prompts and LoRA (low-rank adaptation) [
22] models, can effectively reflect the specific needs and characteristics of older adults in façade design.
Older adults, typically defined as individuals aged 65 and above, commonly exhibit diminished visual information processing capabilities, along with decreased spatial awareness and impaired wayfinding abilities [
23], thereby necessitating intuitive and legible façade designs in age-friendly environments. In this context, the façade design process should incorporate the concept of Aging in Place (AIP), which emphasizes enabling older adults to live independently and securely within familiar surroundings [
24]. Applying clear color contrasts and easily recognizable exterior forms can help accommodate age-related visual impairments and facilitate intuitive navigation [
25,
26]. Moreover, the use of natural materials such as wood, brick, and vegetation in façade design contributes to psychological well-being by evoking a sense of familiarity and comfort through natural textures and colors [
27].
Previous studies related to multi-family housing for older adults have primarily focused on indoor spatial planning [
24,
26,
28], as well as medical and welfare perspectives [
29,
30,
31]. Research addressing the façades of multi-family housing has generally been conducted from the viewpoint of energy efficiency and sustainability [
32,
33]. However, differentiated façade design research specifically considering the visual characteristics of older adults remains insufficient. Façade design refers to the architectural process of configuring a building’s external envelope. Beyond serving as a medium of aesthetic expression, it constitutes a complex design domain that synthesizes architectural identity, environmental responsiveness, and user-centered experience. Knaack et al. [
34] characterize the façade as a “multifunctional interface” integrating form, materiality, structure, and environmental control, thereby functioning both as a connector between interior and exterior spaces and as a modulator of environmental conditions. Herzog & de Meuron [
35] emphasize its role in shaping a building’s visual identity and symbolic presence within the urban fabric, while Schittich [
36] and Yeang [
37] underscore its contribution to sustainability and contextual integration. Furthermore, Browning et al. [
38] highlight the psychological and emotional impact of façade elements, particularly in relation to users’ sense of environmental comfort and well-being. In light of these perspectives, façade design may be understood as a multidimensional architectural practice in which technical, functional, aesthetic, and psychological considerations converge. However, the present study delineates its scope more narrowly by focusing on the visual properties of façade design that directly respond to the sensory needs and spatial cognition of older adults. Specifically, this research limits its investigation to the color and form of the building envelope, given their critical role in promoting visual legibility, intuitive orientation, and psychological reassurance within age-friendly residential environments. Therefore, this study aims to explore the content and methodologies of façade design for older adults by specifically focusing on the visual and spatial qualities of building façades that support age-friendly living environments.
This research direction is particularly relevant in the context of rapid urbanization, which has led to living environments increasingly disconnected from nature [
39,
40,
41]. Such disconnection has been associated with various negative outcomes, including the spread of disease, reduced social interaction, heightened environmental stress, and psychological anxiety [
42]. These challenges are especially detrimental to older adults, who are more vulnerable to environmental stressors and their associated physical and emotional impacts [
43]. Recently, biophilic design (BD) has gained attention as an architectural and environmental planning alternative to address the challenges of rapid urbanization [
44]. Biophilic design is defined as a design approach that seeks psychological stability and visual satisfaction through direct and indirect natural planning elements integrated within architectural and environmental contexts [
45]. Particularly for older adults, prominent natural features or imitations can aid their cognition and memory, reinforce the meaning of place, enhance life satisfaction, and provide motivation [
46,
47]. Additionally, the benefits of nature include improved immune function and increased physiological [
48] and psychological resilience [
49,
50]. In other words, integrating natural elements into senior housing can activate physical and cognitive functions in older adults while supporting familiarity with spaces to better realize the concept of Aging in Place (AIP) [
51]. Therefore, the objective of this research is to propose façade design strategies for multi-family housing for older adults that incorporate biophilic design attributes by employing generative AI technology.
In the process of applying biophilic design to senior housing façades, the following research questions (RQs) were formulated:
- (i)
Identify the Problem: What are the current limitations of façade design in senior multi-family housing, and how do these shortcomings affect the spatial experience and well-being of older adults?
- (ii)
Define Theoretical Foundation: Which principles and attributes of biophilic design are applicable to façade design for older adults, and how can these be effectively structured for implementation?
- (iii)
Design the Framework: How can generative AI techniques—specifically Stable Diffusion with LoRA—be leveraged to integrate biophilic design attributes into senior housing façades?
- (iv)
Apply the Methodology: How can the façade generation pipeline—including prompt engineering, dataset construction, and LoRA hyperparameter optimization—be structured and adjusted to generate façade designs that reflect the perceptual and visual needs of older adults?
- (v)
Validate the Methodology: What evaluation methods can be used to verify the generation quality, representational accuracy, and training stability of the proposed AI-based façade design approach?
7. Discussion
This study presents a biophilic façade design approach for senior multi-family housing through the use of generative AI. The findings highlight the potential of interdisciplinary research in bridging aging-friendly architectural design with AI-driven design solutions. In particular, previous studies have emphasized that biophilic design has a positive effect on the cognitive function and emotional stability of the elderly [
45,
87]. Building on these findings, this study explored foundational approaches to efficiently incorporate biophilic attributes into façade designs for senior multi-family housing using Stable Diffusion and LoRA training. In particular, the application of ControlNet confirmed that biophilic design elements can be effectively integrated while preserving the structural consistency of seed images. This can be suggested as a method to improve the limitations of existing generative AI-based architectural design [
17,
89].
An analysis of previous studies enabled the identification of façade design elements that align with the visual preferences and perceptual characteristics of older adults. Existing studies indicate that older adults experience reduced contrast sensitivity and color perception, necessitating façade designs that enhance visual readability and wayfinding functionality [
99]. The differentiation of façade design is meaningful as it reflects the principles of Aging in Place (AIP) within architectural and environmental planning for older adults. This study analyzed the monotony and lack of sensory elements in existing senior multi-family housing façades and derived design prompts focused on color and shapes and forms to address these issues. The reason why we focused on color and shape in this study is because they affect the emotional stability and cognitive ability of older adults [
54,
100]. By employing the diffusion model, LoRA, and ControlNet, this study demonstrates that AI-based architectural design offers significant potential for enhancing time and resource efficiency during the early design phase [
11,
17,
89].
The primary distinction of this study lies in addressing the monotony of existing Korean senior multi-family housing façade design and integrating the characteristics of older adults with biophilic design attributes. Biophilic elements, including natural textures, organic forms, and color adjustments, have been found to have a positive impact on the mental well-being and social interactions of older adults [
45]. This study concretized these elements into color and shape and form attributes and applied them to senior multi-family housing façade design. Additionally, to validate the performance of the LoRA model, the loss function graph was analyzed and the Frechet Inception Distance (FID) score was evaluated according to weight changes. This aligns with previous studies demonstrating that the FID score is an effective metric for quality assessment in AI-based architectural design [
17]. Through this analysis, the training stability and performance of the LoRA model were objectively assessed, confirming the practical feasibility of AI-based models in senior multi-family housing façade design.
However, this study should consider the following potential limitations. The biophilic design attributes for visualization focus primarily on specific façade elements such as color and shapes and forms. This prioritizes visual attributes that emphasize critical characteristics in biophilic façade design. Furthermore, the image dataset used for color training contained only RGB information, which imposed certain limitations in generating realistic color compositions and applications as seen in actual buildings. In particular, while the color LoRA model successfully emphasized individual color attributes, it demonstrated limitations in accurately recognizing specific RGB codes. Recently, studies such as ColorPeel [
101] and Control Color [
102] have advanced techniques for precise RGB-based color control within diffusion models. Integrating such methods with the LoRA model is expected to enable more accurate and controllable color representation. In addition, from a morphological perspective, the LoRA model exhibits structural limitations in generating complex forms, such as nonlinear or free-form surfaces. Therefore, future research should consider the possibility of integrating three-dimensional shape-aware generative models, such as 3D-aware diffusion [
103], to address these limitations. In addition, it is necessary to expand the diversity of biophilic design attributes and façade elements by incorporating additional features such as texture into the LoRA training process. Older adults perceive differences in visual textures, as the diversity of materials influences their sensory experience [
104]. For the color LoRA model, integrating diverse AI technologies is essential to achieve precise color implementation. Furthermore, quantitative analysis and validation are required to assess whether façade designs harmonize with the surrounding landscape.
8. Conclusions
This study proposed a differentiated façade design approach that reflects the color palette and morphological characteristics of biophilic design by utilizing generative AI and LoRA models.
The primary conclusions addressing the research questions proposed in this study are as follows. First, existing façade designs for senior multi-family housing inadequately account for the reduced visual information processing speed and diminished spatial cognition abilities of older adults, while also lacking differentiation in color and shapes and forms or integration of natural elements. Furthermore, prior studies predominantly focus on interior spaces, welfare facilities, and multi-family housing façades, whereas research on façade design for senior multi-family housing remains insufficient. Therefore, it is important for the façade design of senior multi-family housing to align with the concept of Aging in Place (AIP) by incorporating clear color contrasts and intuitive exterior forms to support visual recognition and wayfinding. Furthermore, reflecting familiar architectural elements is essential to evoke a sense of recognition and psychological comfort. In addition, it is necessary to increase psychological stability by introducing natural materials such as wood, brick, and greenery using biophilic design, and to create an environment that supports physical and cognitive functions by reflecting the AIP concept.
Second, we analyzed cases of senior multi-family housing in South Korea and abroad to derive biophilic design attributes that can be linked to façade design. The color scheme of the façade in senior multi-family housing in South Korea primarily uses neutral tones with medium-to-low brightness to convey a sense of stability. However, the lack of color contrast results in reduced visibility and individuality. In contrast, worldwide cases tend to emphasize color contrast and uniqueness by using high-brightness, high-saturation colors. Therefore, leveraging primary colors as accents—particularly natural hues such as blue and green—is effective for inducing psychological stability, considering the diminished color perception of older adults. While senior multi-family housing in South Korea predominantly features simple box-shaped structures and linear designs, worldwide cases emphasize spatial richness through the use of three-dimensional façades, windows, and balconies. Incorporating organic curves observed in nature into façade design enhances psychological stability and strengthens connectivity with the natural environment. Integrated strategies for color and form are as follows. It is important to use primary colors as accent colors to create clear color contrasts, and to apply biophilic colors that can harmonize with the surrounding nature, such as green and blue, to induce psychological stability. In addition, it is important to introduce curved shapes that represent nature to strengthen the connection between the physical building and nature; to use windows, balconies, and three-dimensional façades to enhance the sense of three-dimensionality and space; and to design a façade that gives personality. Incorporating distinctive elements into façade design is regarded as a strategy to foster a sense of identity among older adults in their residential spaces.
Third, this study proposed a methodology to enhance the accuracy and applicability of façade design for senior multi-family housing through generative AI, LoRA, and ControlNet models. Existing senior multi-family housing façade designs often lack consistency and restrict experimental iterations due to reliance on manual processes. In contrast, the LoRA model enables quantitative learning of biophilic color and shapes and forms attributes, improving design feasibility, while ControlNet allows experimental application of diverse design variations while preserving structural integrity. Thus, the synergistic integration of LoRA and ControlNet maximizes design adaptability while maintaining consistency. In particular, it is effective in automatically generating a contrasting color scheme that considers the color perception characteristics of older adults and a three-dimensional façade that reflects natural curves. It demonstrates the potential for systematic scalability of biophilic design in senior multi-family housing, offering enhanced precision over conventional manual design methods.
Fourth, this study constructed an integrated generation pipeline for façade design that reflects the perceptual and visual needs of older adults, incorporating prompt engineering, dataset construction, and LoRA hyperparameter configuration. First, the prompts were designed based on the color perception characteristics of older adults and principles of biophilic design, emphasizing natural hues (such as blue and green), high-brightness contrast, and curved forms. The dataset was built through a multi-step process involving keyword-based image collection, expert evaluation for high-quality image selection, and image-text pairing via BLIP captioning, ensuring domain fidelity and learning suitability according to the criteria outlined in
Table 6. In the LoRA model training stage, key hyperparameters were configured, and the Lion optimizer was applied to enable efficient and stable learning. Subsequently, ControlNet (Canny model) was utilized to preserve the structural integrity of the seed images while enabling flexible image generation with curved and color-enhanced attributes. This methodology effectively supports the generation of biophilic façade designs tailored to the sensory characteristics of older adults, demonstrating both the practical applicability and scalability of AI-based architectural design for senior housing environments.
Finally, loss function analysis and Frechet Inception Distance (FID) score evaluation were conducted to validate the training stability and generative quality of the LoRA model. The loss function analysis revealed a gradual decrease in loss values as training progressed, indicating that the model effectively learned the data distribution. After 30 epochs, the model exhibited convergence patterns, suggesting that the LoRA model progressively improved image generation performance by identifying optimal weight values through training. However, relying solely on loss reduction to assess model suitability has limitations, and additional quantitative evaluation is required to mitigate the risk of overfitting. Based on FID score analysis, setting the weight values within the range of 0.7–1.0 was determined optimal to ensure the LoRA model’s peak performance. The evaluation methodology presented in this study facilitates the precise application of biophilic designs tailored to the color perception of older adults, enhancing the visual quality of façades in senior multi-family housing.
This study examined the necessity of improving façade design for senior multi-family housing and proposed a novel approach to the façade design process. It also confirmed the practical feasibility of AI-based architectural design. Notably, the methodology developed in this study—integrating biophilic façade design through generative AI models and fine-tuning—represents a significant contribution to architectural design and related fields. In other words, the AI-driven biophilic façade design holds critical significance by providing a foundation for visualization potential during the initial architectural design phase. The image data and LoRA model developed in this study demonstrate practical applicability when integrated with immersive technologies such as virtual reality (VR), augmented reality (AR), and the metaverse. Furthermore, the proposed approach is expected to extend beyond senior multi-family housing and be applicable to various domains within architectural design.
While this study focused exclusively on the visual and morphological attributes of building façades, future research should expand its scope to explore the interrelationship between interior and exterior environments. Specifically, investigating how façade design influences residents’ interior experiences—such as window views, natural lighting, and psychological comfort—can further enrich the understanding of age-friendly architecture and support more holistic residential design strategies.
