Assessment of Winter Indoor Humiture and Spatial Optimization of Rural Residential Buildings in Mengda National Nature Reserve, China
Abstract
1. Introduction
2. Research Object and Research Scheme
2.1. Overview of the Nature Reserve
2.2. Analysis of Residential Buildings
2.3. Methodology
2.3.1. Test Equipment and Methods
2.3.2. Test Subject
- (1)
- Test Subject One
- (2)
- Test Subject Two
- (3)
- Test Subject Three
- (4)
- Test Subject Four
- (5)
- Test Subject Five
3. Results and Analysis
3.1. Temperature and Humidity Analysis for Each Test Subject
3.1.1. Test Subject One
3.1.2. Test Subject Two
3.1.3. Test Subject Three
3.1.4. Test Subject Four
3.1.5. Test Subject Five
3.2. Analysis Based on Temperature, Humidity, and Other Factors
3.2.1. Temperature Comparisons
3.2.2. Humidity Comparisons
3.2.3. Comparative Analysis of Building Forms, Heating Systems, and Heating Efficiency
4. Discussion
4.1. Inheriting and Optimizing the Geometric Forms of Tradition
4.2. Maximizing the Use of Solar Energy to Improve Indoor Comfort in Residential Buildings
4.3. Spatial Temperature Analysis
5. Conclusions
Author Contributions
Funding
Data Availability Statement
Acknowledgments
Conflicts of Interest
References
- Yu, H.; Chen, Z.S.; Li, Z.; Wang, Q.; Jia, J.Z. Discussion on Rural Community Planning of Protected Area under the Background of Territorial Spacial Plan. Chin. Landsc. Archit. 2021, 37, 85–88. [Google Scholar] [CrossRef]
- Liu, Z.H. Research on the Construction Technology of Smart Residential Buildings in Traditional Villages under the Concept of Green Intelligence. Newsp. Chin. People’s Political Consult. Conf. 2023, 5. [Google Scholar] [CrossRef]
- Wang, S.S. A member of the National Committee of the Chinese People’s Political Consultative Conference: Develop Green and Livable Construction Technologies to Promote the Governance of Rural Human Settlements Environment. Newsp. Chin. People’s Political Consult. Conf. 2024, 7, 13. [Google Scholar] [CrossRef]
- Jing, L.P.; Liao, M. Research on the Residential Development Regulation Policies of National Parks in UK. J. Beijing Univ. Civ. Eng. Archit. 2021, 9, 86–87. [Google Scholar]
- Qin, X.Y. Application of Natural Gas Heating Technology in Northern Rural Residential Buildings. Chem. Manag. 2021, 86–87. [Google Scholar] [CrossRef]
- Cao, X.Y. Research on Design Strategy of Local Building Materials Integrating with Nature. Art Des. 2022, 2, 63–65. [Google Scholar] [CrossRef]
- Jiang, M.; Jiang, B.; Lu, R.; Chun, L.; Xu, H.; Yi, G. Thermal and Humidity Performance Test of Rammed-Earth Dwellings in Northwest Sichuan during Summer and Winter. Materials 2023, 16, 6283. [Google Scholar] [CrossRef]
- Wan, L.; Ng, E.; Liu, X.; Zhou, L.; Tian, F.; Chi, X. Innovative Rammed Earth Construction Approach to Sustainable Rural Development in Southwest China. Sustainability 2022, 14, 16461. [Google Scholar] [CrossRef]
- Widera, B. Comparative Analysis of User Comfort and Thermal Performance of Six Types of Vernacular Dwellings as the First Step towards Climate-Resilient, Sustainable and Bioclimatic Architecture in Western Sub-Saharan Africa. Renew. Sustain. Energy Rev. 2021, 140, 110736. [Google Scholar] [CrossRef]
- Yang, G.; Ye, C. Analysis of the environmental impact of the construction industry in China and recommendations for sustainable development. Sustain. Dev. 2020, 10, 140–148. [Google Scholar] [CrossRef]
- Zhao, Q. Research on urban sustainable development and ecological-first planning strategies. Ecol. Environ. Prot. 2024, 7, 66–72. [Google Scholar]
- Zhang, X.; Liu, Y. Sustainable energy solutions for residential buildings: A review of low-energy housing technologies. Energy Build. 2021, 232, 110542. [Google Scholar]
- Zheng, W.H.; Wei, F.F.; Feng, R.Y.; Qiu, F.Y. Measurements and Analysis of Summer Indoor Thermal Environment of Traditional Wooden Dwellings in the Mountainous Areas of Northern Guangxi. Archit. J. 2023, 39, 54–60. [Google Scholar] [CrossRef]
- Shi, Y.M.; Tang, M.; Yang, Y.R. Study on Energy-Saving Renovation of the Traditional Wooden Envelope Structure in East Guizhou. Urban. Archit. 2024, 21, 47–50. [Google Scholar] [CrossRef]
- Liu, S.H.; Li, K.Z.; Ai, Y.; Chen, Q.Y. Field Study on Indoor Thermal Environment and Thermal Comfort of Rural Traditional Stilt House in Southwest of Hubei Province. Huazhong Archit. 2020, 38, 129–133. [Google Scholar] [CrossRef]
- Xiang, H.; Li, J. Impact of Night Ventilation on Indoor Thermal Environment of Residential Buildings under the Dual Carbon Target: A Case Study of Xi’an. Buildings 2024, 14, 2459. [Google Scholar] [CrossRef]
- Kubota, T.; Chyee, D.T.H.; Ahmad, S. The effects of night ventilation technique on indoor thermal environment for residential buildings in hot-humid climate of Malaysia. Energy Build. 2009, 41, 829–839. [Google Scholar] [CrossRef]
- Li, W.; Li, B. A study of thermal comfort in residential buildings on the Tibetan Plateau, China. Build. Environ. 2017, 119, 71–86. [Google Scholar] [CrossRef]
- Zhang, T.; Jiao, Z.Q.; Duan, Y.C.; Guan, Y.W.; Hu, Q.N.; Gao, W.J. Winter thermal study in coastal rural dwellings: Focus on elderly comfort in Chinese cold coastal regions. J. Asian Archit. Build. Eng. 2024, 1–25. [Google Scholar] [CrossRef]
- Wang, Y.; Dong, Q.; Guo, H.; Yin, L.; Gao, W.; Yao, W.; Sun, L. Indoor Thermal Comfort Evaluation of Traditional Dwellings in Cold Region of China: A Case Study in Guangfu Ancient City. Energy Build. 2023, 288, 113028. [Google Scholar] [CrossRef]
- Liao, Z.; Zhuang, C.; Huang, G.; Zhang, H.; Li, S.; Zhang, X.; Cheng, L.; Gan, F. A Review of the Current Statusand Prospects of Improving Indoor Environment for Light weight Buildings in High-Altitude Cold Regions. Sustainability 2024, 16, 11007. [Google Scholar] [CrossRef]
- He, Q.; Liu, D.; Zhu, X.R.; Yang, L.; Liu, J. Study on measuring the indoor thermal environment of Tibetan vernacular houses on the Chuanxi Plateau. J. Xi’an Univ. Archit. Technol. (Nat. Sci. Ed.) 2015, 47, 402–406. [Google Scholar] [CrossRef]
- Ling, L.; Gong, C.; Lu, Z. Research on the application of passive solar heating technology in new buildings in the Western Sichuan Plateau. Energy Rep. 2021, 7, 906–914. [Google Scholar]
- Zhang, J.; Fan, H.; Yin, J.-f. Indoor Thermal Comfort in Winter for Farmers and Herdsmen in Central and Western Inner Mongolia. Sci. Technol. Eng. 2020, 20, 11755–11760. [Google Scholar]
- Shao, T.; Zheng, W.; Jin, H. Analysis of the Indoor Thermal Environment and Passive Energy-Saving Optimization Design of Rural Dwellings in Zhalantun, Inner Mongolia, China. Sustainability 2020, 12, 1103. [Google Scholar] [CrossRef]
- Cui, Y.; Sun, N.; Cai, H.; Li, S. Indoor Temperature Improvement and Energy-Saving Renovations in Rural Houses of China’s Cold Region—A Case Study of Shandong Province. Energies 2020, 13, 87. [Google Scholar] [CrossRef]
- Wei, D.; Zhao, G.; Liu, S.; Yang, L. Indoor Thermal Comfort in a Rural Dwelling in South west China. Front. Public Health 2022, 10, 1029390. [Google Scholar] [CrossRef]
- Bi, X.; Dai, J.Y.; Qi, J.B.; Ye, P.; Chen, W.Y. Research on the Improvement Strategy of Indoor Thermal Environment of Traditional Slate Houses in Northern Henan. Archit. J. 2023, 39, 30–39. [Google Scholar] [CrossRef]
- Guo, H.K.; Wang, Y.; Fei, F.; Xu, C.; Wang, L.Y. Research on the Indoor Thermal Environment of Traditional Houses in Handan Guangfu Ancient City in Summer. Archit. J. 2023, 39, 90–96+192. [Google Scholar] [CrossRef]
- Zhen, M.; Liang, B.W.; Zou, Q.S. Study on Indoor Thermal Environment of Rural Adobe House in Severe Cold Region. Archit. Cult. 2022, 5, 147–149. [Google Scholar] [CrossRef]
- Wang, X.P.; Gong, X.Z. Study on the Measured Indoor Thermal Environment of Rural Residential Buildings in Quzhou Area in Summer. Urban. Archit. 2025, 22, 170–174. [Google Scholar] [CrossRef]
- Hou, C.; Hu, W.; Jiang, Y.; Gao, W. Optimization and Renovation Design of Indoor Thermal Environment in Traditional Houses in Northeast Sichuan (China)—A Case Study of a Three-Section Courtyard House. Sustainability 2024, 16, 2921. [Google Scholar] [CrossRef]
- Zheng, W.; Wei, F.; Su, S.; Cai, J.; Wei, J.; Hu, R. Effect of the Envelope Structure on the Indoor Thermal Environment of Low-Energy Residential Building in Humid Subtropical Climate: In Case of Brick–Timber Vernacular Dwelling in China. Environ. Technol. Innov. 2022, 28, 102884. [Google Scholar] [CrossRef]
- Liu, H.L.; Yang, Z.J.; Tang, M.F. Field Study on Indoor Thermal Environment of Zhuang Traditional Dwellings in Northwest Guangxi in Winter. Build. Sci. 2021, 37, 113–121. [Google Scholar] [CrossRef]
- Jin, G.H.; Yang, P.; Liang, N.F.; Li, W.F. Thermal Environment Analysis and Heating Mode of Grassland Dwellings in West of Inner Mongolia. J. Univ. Jiana (Sci. Technol.) 2020, 34, 504–509+520. [Google Scholar] [CrossRef]
- Borgkvist, I. Improving Indoor Thermal Comfort in Residential Buildings in Nepal Using Energy Efficient Building Techniques. Master’s Thesis, Lund University, Lund, Sweden, 2017. [Google Scholar]
- Bodach, S.; Lang, W.; Hamhaber, J. Climate responsive building design strategies of vernacular architecture in Nepal. Energy Build. 2014, 81, 227–242. [Google Scholar] [CrossRef]
- Kim, Y.J.; Allard, A. Thermal response of precast concrete sandwich walls with various steel connectors for architectural buildings in cold regions. Energy Build. 2014, 80, 137–148. [Google Scholar] [CrossRef]
- Basudev, G.; Yoshida, H.; Rijal, H.B. Regional differences of wintry indoor thermal environment of traditional houses in Nepal. IOP Conf. Ser. Earth Environ. Sci. 2019, 294, 012034. [Google Scholar] [CrossRef]
- Kang, Y.; Wang, J. Study on the Symbiotic Mode of Natural Protected Areas and Rural Communities in the Qinghai-Tibet Plateau—Taking the Mengda National Nature Reserve as an Example. Chin. Landsc. Archit. 2019, 9, 83–88. [Google Scholar] [CrossRef]
- Kang, Y.; Chen, C. Case Investigation on the Construction Mode of Rural Landscapes in the Qinghai Tibet Plateau, Mengda National Nature Reserve. Heliyon 2024, 193, 1–17. [Google Scholar] [CrossRef] [PubMed]
- JGJ/T 347-2014; Standard for Testing Methods of Building Thermal Environment. China Architecture Building Press: Beijing, China, 2014.
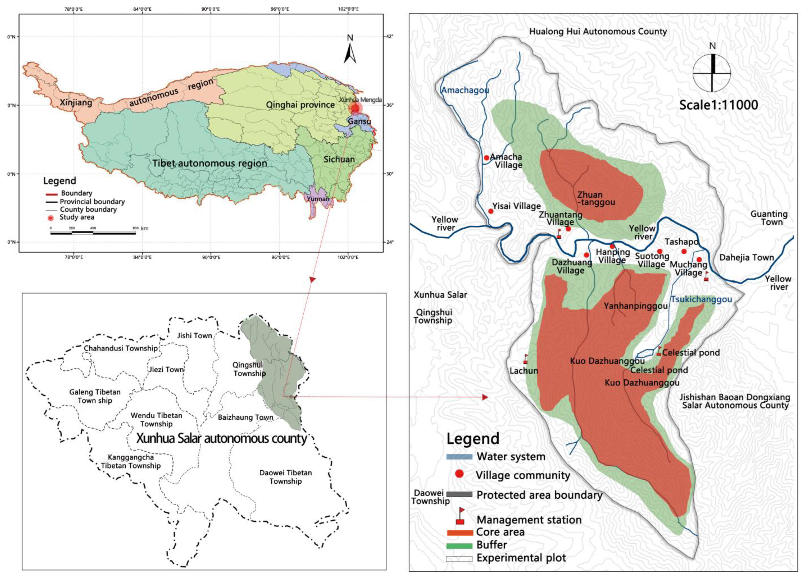


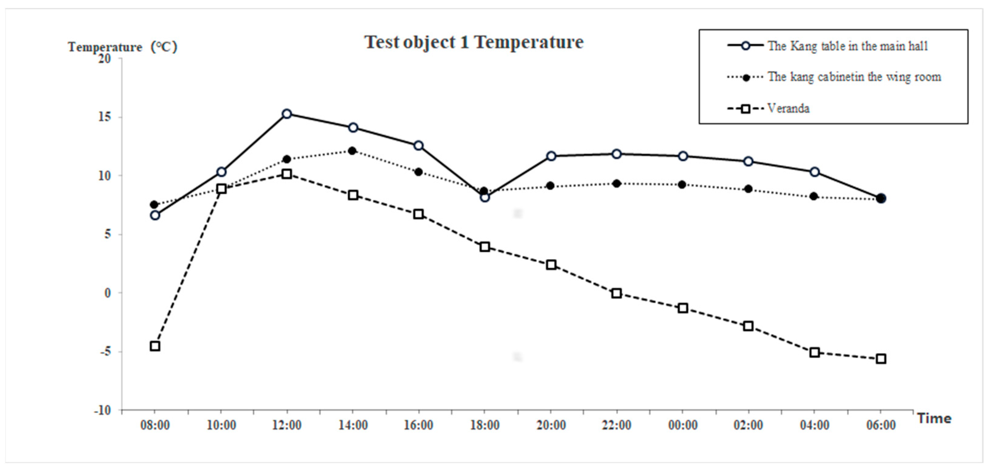
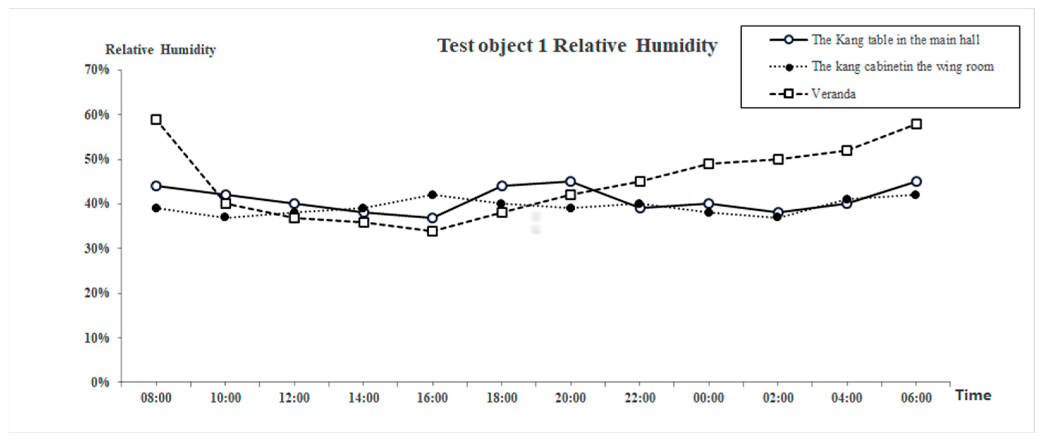
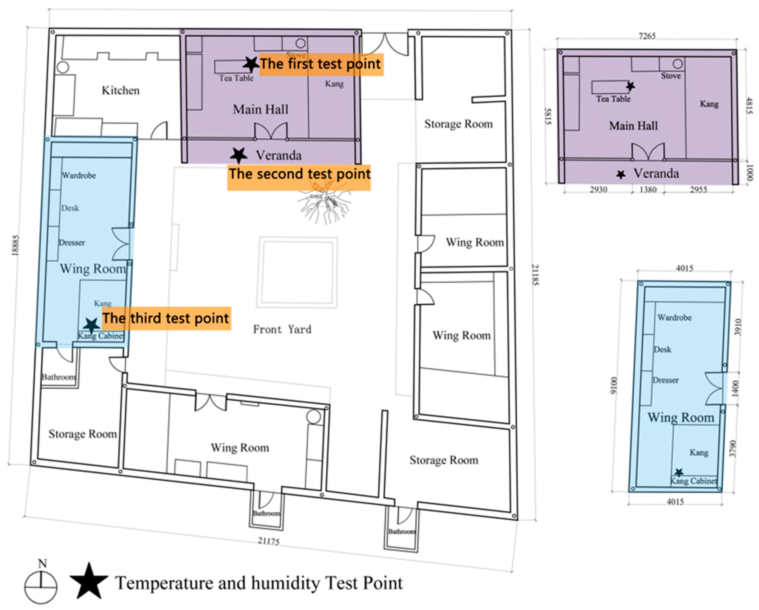

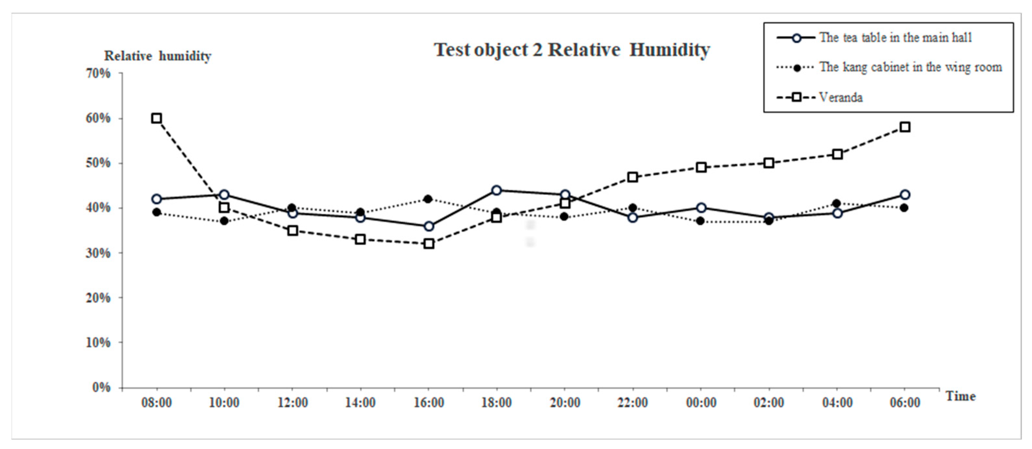
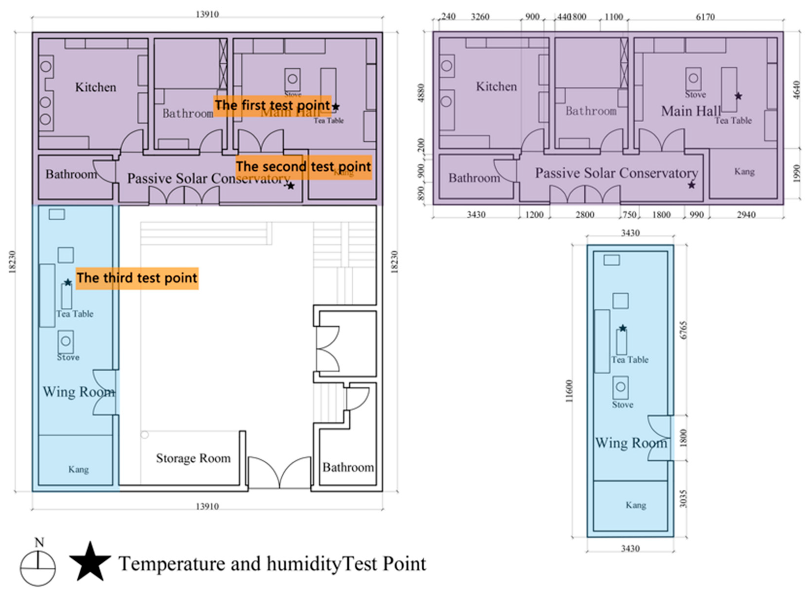
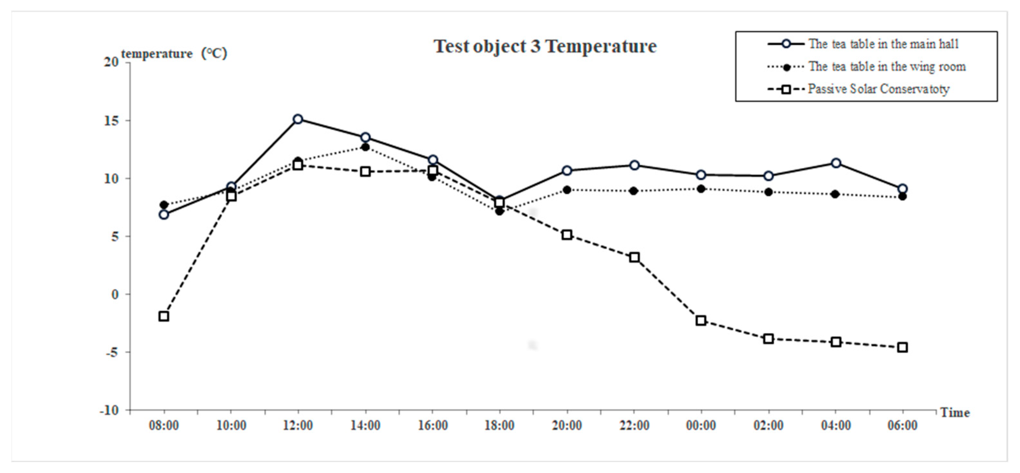
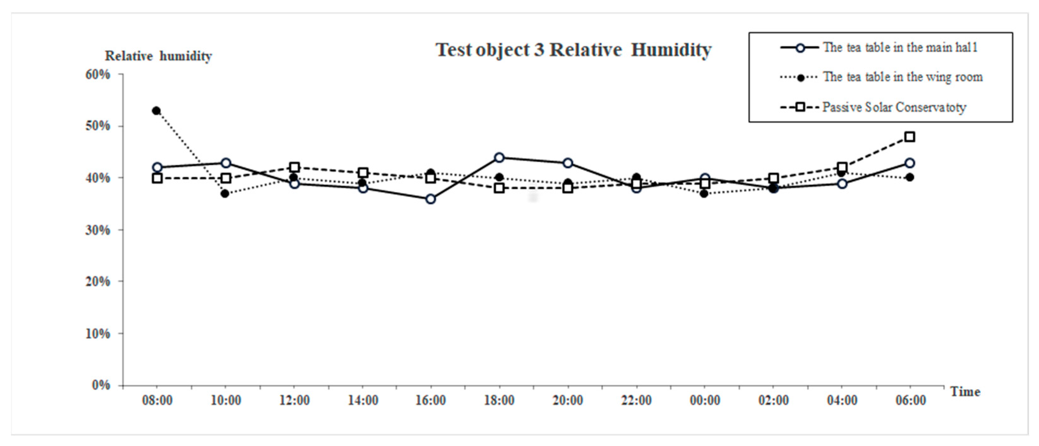
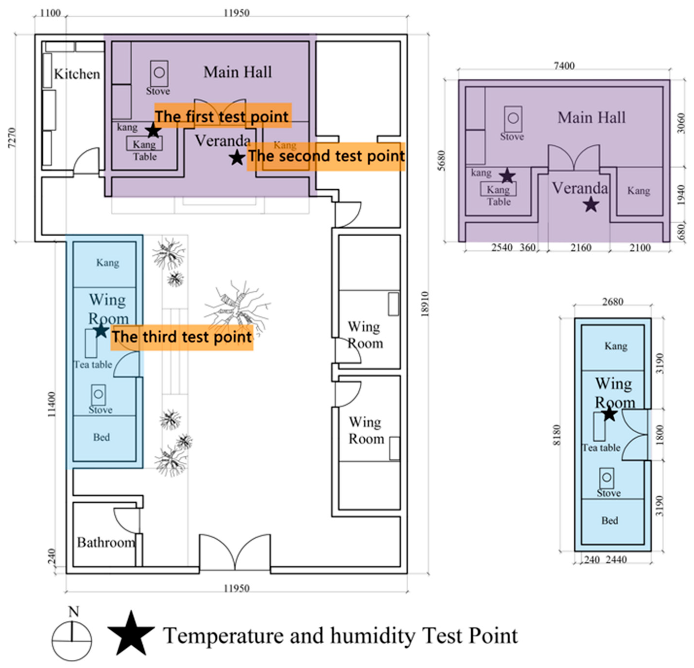

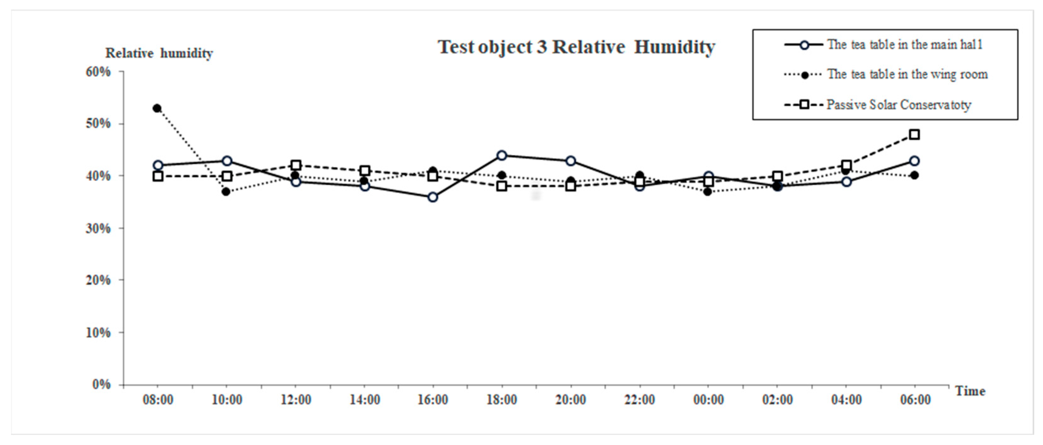
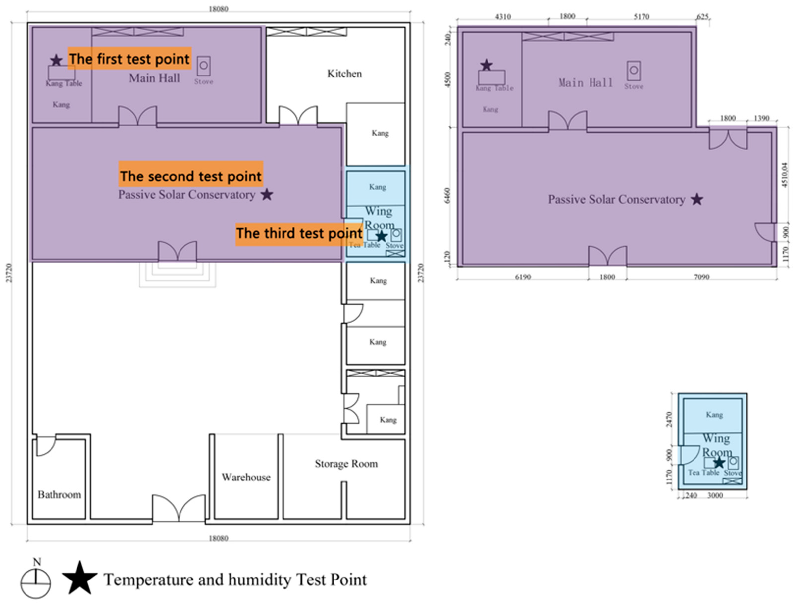
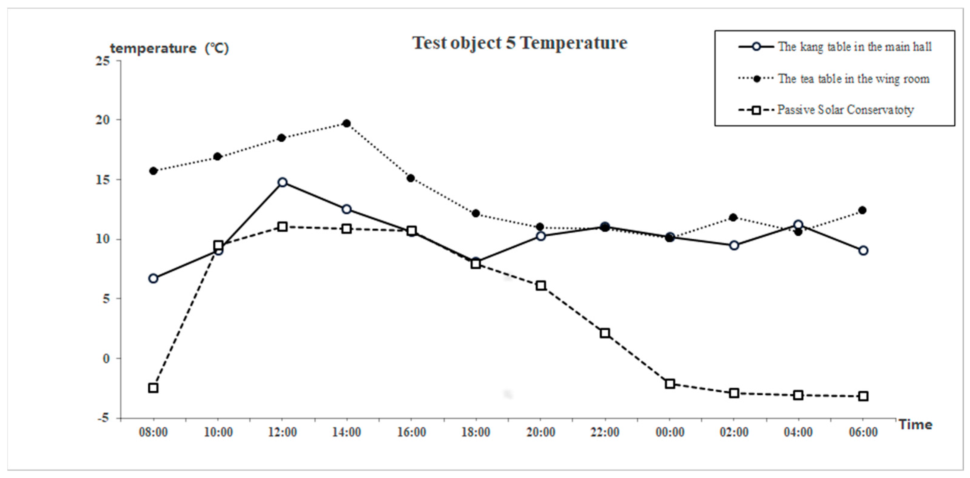
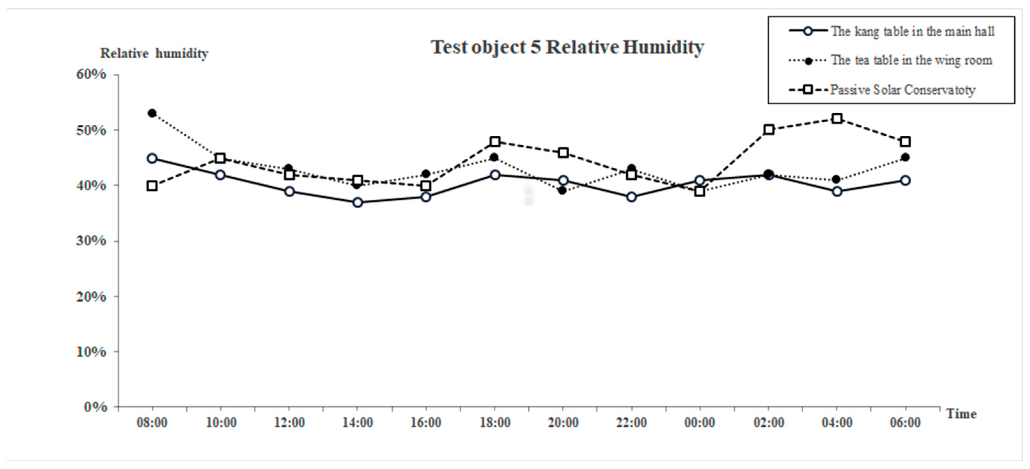

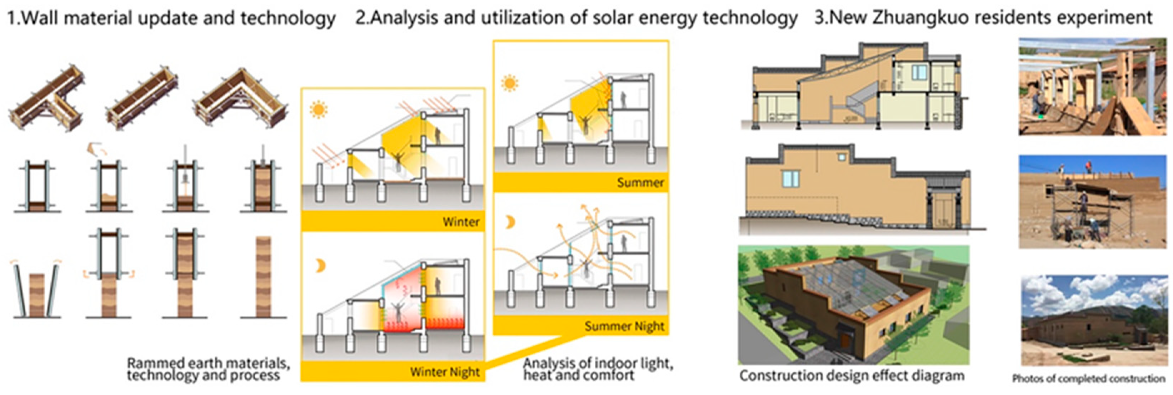
| Rural Community | Population | Ethnic | Township |
|---|---|---|---|
| Dazhuang | 1766 | Salar | Qingshui |
| Tashapo | 339 | Salar | Qingshui |
| Hanping | 263 | Salar | Qingshui |
| Muchang | 481 | Salar | Qingshui |
| Suotong | 179 | Salar | Qingshui |
| Zhuantang | 268 | Tibetan | Qingshui |
| Amacha | 255 | Tibetan | Qingshui |
| Instrument Model | Measurement Parameters | Accuracy | Measurement Range | Resolution |
|---|---|---|---|---|
| HOBO U23-001 | Outdoor Air Temperature | ±0.21 °C (0~50 °C) | −40–70 °C | 0.02 °C (25 °C) |
| Outdoor Relative Humidity | ±2.5% | 0–100% | 0.03% | |
| HOBO U23-002 | Indoor Main Room Air Temperature | ±0.21 °C (0~50 °C) | −20–70 °C | 0.024 °C (25 °C) |
| Indoor Main Room Relative Humidity | ±3.5% (25~85%) | 15–95% | 0.07% (25 °C) | |
| HOBO U23-003 | Indoor Side Room Air Temperature | ±0.21 °C (0~50 °C) | −20–70 °C | 0.024 °C (25 °C) |
| Indoor Side Room Relative Humidity | ±3.5% (25~85%) | 15–95% | 0.07% (25 °C) | |
| SW-DA | Distance Measurement | 1.5 mm | 0–50 m | 0.001 m |
| Spatial Optimization Technique | Technical Advantages |
|---|---|
| Earth-Steel Structure Modern Rammed Earth Technology | Utilizes earth–steel structures as load-bearing elements instead of traditional timber, combining the advantages of both steel and rammed earth materials. Enhances the durability and mechanical properties of rammed earth by adding sand, cement, fibers, and stabilizers to the soil while applying external force to bond soil particles, ensuring the material remains environmentally sustainable and reusable. |
| New-Type Rammed EarthBrick Technology | Involves material modification and tool improvement. Material modification aligns with modern rammed earth technology, while tool improvement uses a static compression block molding mechanism to produce rammed earth bricks, improving production efficiency |
| Passive Solar Courtyard Technology | Addresses the limitations of the “narrow and long” layout of traditional solar corridors by enhancing the living environment in larger courtyards. Features measures like high windows on the north and south sides to create natural, cyclic ventilation for extreme heat conditions. |
| Passive Solar Heated Bed Technology | Retains the advantages of traditional heated beds made of rammed earth while replacing firewood, coal, and cow dung with electricity to eliminate resource depletion and environmental pollution. Combines with solar water heaters to enhance efficiency. |
| Carbon Fiber Under floor Heating Technology | Directly heats indoor objects without warming the air, reducing indoor heat and humidity loss caused by air convection, thereby improving overall comfort. |
| Magnesium Cement Roof Insulation Technology | Utilizes industrial magnesium waste, a by product of salt lake magnesium production in Qinghai Province, to manufacture insulation materials for zhuangkuo roofs, reducing the accumulation of industrial waste and mitigating ecological impacts on the plateau. |
Disclaimer/Publisher’s Note: The statements, opinions and data contained in all publications are solely those of the individual author(s) and contributor(s) and not of MDPI and/or the editor(s). MDPI and/or the editor(s) disclaim responsibility for any injury to people or property resulting from any ideas, methods, instructions or products referred to in the content. |
© 2025 by the authors. Licensee MDPI, Basel, Switzerland. This article is an open access article distributed under the terms and conditions of the Creative Commons Attribution (CC BY) license (https://creativecommons.org/licenses/by/4.0/).
Share and Cite
Kang, Y.; Cang, Y.; Zhang, J.; Zhou, S. Assessment of Winter Indoor Humiture and Spatial Optimization of Rural Residential Buildings in Mengda National Nature Reserve, China. Buildings 2025, 15, 1366. https://doi.org/10.3390/buildings15081366
Kang Y, Cang Y, Zhang J, Zhou S. Assessment of Winter Indoor Humiture and Spatial Optimization of Rural Residential Buildings in Mengda National Nature Reserve, China. Buildings. 2025; 15(8):1366. https://doi.org/10.3390/buildings15081366
Chicago/Turabian StyleKang, Yuan, Yingying Cang, Jingru Zhang, and Shiyuan Zhou. 2025. "Assessment of Winter Indoor Humiture and Spatial Optimization of Rural Residential Buildings in Mengda National Nature Reserve, China" Buildings 15, no. 8: 1366. https://doi.org/10.3390/buildings15081366
APA StyleKang, Y., Cang, Y., Zhang, J., & Zhou, S. (2025). Assessment of Winter Indoor Humiture and Spatial Optimization of Rural Residential Buildings in Mengda National Nature Reserve, China. Buildings, 15(8), 1366. https://doi.org/10.3390/buildings15081366






