Abstract
The applied research presented here covers the topic of the reconstruction of architectural Cultural Heritage ruined after a catastrophic event and subsequently abandoned. This is a recurring problem in many Italian territories, inland and coastal, which have seen a progressive depopulation not only as a result of changed economic and social conditions but also—in the more distant past—of earthquake damage. The reconstruction of physical structures thus becomes the ‘picklock’ for tackling a wider problem, such as that of the revitalization and repopulation of minor villages of potential historical and cultural value but currently outside even the local tourism circuits. Taking into account the theoretical and methodological debate within protection and preservation of heritage, on the concepts of identity and authenticity, the research provided an operational contribution to the municipality of a small village on the Ligurian coast, Andora Borgo Castello, to draw up guidelines for the reconstruction of the medieval settlement, as part of a revitalization project financed by the Recovery Plan.
1. Introduction
The theme of Cultural Heritage reconstruction, after deliberate or undeliberate destructions (flooding, earthquake, tsunami, lighting strike, fire, landslides), remains highly relevant in today’s world, which is marked by political, economic, and environmental instability. The destruction of the Buddhas of Bamiyan in Afghanistan in 2001 shocked the world and remains emblematic of the ongoing efforts to erase historical, political, and religious memory. This erasure occurs increasingly, either as a deliberate and targeted act or as a consequence of more invasive military actions []. The actions taken by UNESCO from 2003 to 2017, along with current proposals, highlight the complexities involved in potential interventions. They emphasize the roles of international bodies dedicated to heritage protection [] and reconstruction [,]. Furthermore, these actions represent a methodological framework for discussions on reconstruction after environmental disasters.
The urge to rebuild and recover what has been lost is likely a universal human response to the destruction of one’s environment. However, debates on reconstruction in Western nations since the 19th century have mostly focused on preserving physical remnants as essential markers of authenticity. For instance, post-war reconstructions of historical sites that were deliberately destroyed during World War II have often been accepted as ‘justifiable’ only in exceptional circumstances.
The commonly quoted ‘motto’, which advocates for rebuilding lost heritage «where it was and as it was», continues to resonate in the face of painful and frequent losses of architectural treasures, in Italy and worldwide. The motivations behind this ‘motto’ are more moral, ethical, psychological, emotional, social, and political than purely theoretical [].
A brief discussion on the topic of reconstruction, as highlighted in the ongoing debate and various international charters, provides a vital scientific foundation. The Athens Charter [] addressed the destruction and degradation of monuments. However, it was the extensive destruction and degradation caused by war that brought the issue of reconstruction to the forefront, prompting a re-evaluation of the principles and approaches outlined in the new Venice Charter [].
The impact of redevelopment on historic centers was addressed [], followed by the 2005 Vienna Memorandum [] and, more recently, by the Valletta Principles of 2011 []. The current challenges are informed by the understanding of cultural heritage as outlined in the 1994 Nara Document [].
The scale and intensity of destruction in recent times have necessitated a serious rethinking of the concepts of recovery, reconstruction, and authenticity in various contexts. Generally, the motivation for accepting reconstruction at the international level stems from the understanding that cultural significance extends beyond just material heritage. Consequently, the definition of ‘authenticity’ in a given context remains an unresolved issue and is closely tied to built landscapes, values, sustainability, resources, and resilience.
The term ‘reconstruction’ has evolved to encompass various meanings in the context of post-disaster recovery. It goes beyond just physical rebuilding; it also includes spiritual and intangible aspects. Understanding how meaning is perceived within societies relies on recognizing the connections between restoring the physical environment or damaged resources and the processes involved in crafting a new social reality after experiencing trauma. Reconstruction is increasingly viewed as a process rather than a one-time event. Recovery initiatives may involve physical reconstruction aimed at re-establishing pre-existing social or cultural conditions, or they may embrace the desire for transformation. When the importance of preserving cultural value is acknowledged, restoring physical, spatial, and visual characteristics often takes precedence over adhering strictly to conservation principles related to the authenticity of materials and techniques. Additionally, it highlights the necessity of the local population’s commitment to effective and socially responsible recovery efforts. Governance structures and available policy instruments play a crucial role in facilitating this commitment [].
Recovery from destruction cannot be seen as a single initiative or program; rather, it demands long-term processes and commitments. In this context, local populations, authorities, and international organizations all play crucial roles. Understanding the interconnectedness of both tangible and intangible elements of Cultural Heritage—especially within living cultural environments—emphasizes the need for a new mindset. This mindset should approach reconstruction as a series of processes that prioritize sustainable development and actively involve the community.
This ongoing discourse raises several fundamental questions, such as the following:
- Should we rebuild to preserve identity? And what does ‘identity’ truly mean?
- How can we preliminarily identify significant values and assess the impacts of reconstruction?
- Assuming that the «recovery of Cultural Heritage attributes should, wherever possible, support and drive sustainable development and community well-being» [], which process should we follow?
- Should we reassemble the surviving fragments and integrate the lost and missing parts? In what ways, with what forms, materials, and construction techniques? To what extent?
This contribution highlights the gap between the lost authenticity of destroyed/damaged heritage by earthquake and subsequently abandoned, and the new structures to be added to physical ruins, necessary to bring new life. The article discusses a theme related to the resources allocated in Europe through the Recovery Plan and the interdisciplinary research opportunities provided by the university. The applied research described aims to establish guidelines for the reconstruction of an abandoned medieval village, which is currently in ruins. The site holds significant historical and environmental value and possesses strong potential for tourism, yet it remains uninhabitable. This project emphasizes the importance of memory, history, identity and material culture, and elements that have been lost and need to be recovered. It aims for economic, environmental, and social sustainability, striving to repopulate the abandoned territory by creating new livelihood opportunities.
2. Reconstruction of Ruined and ‘Ghost Villages’ as a Driver for Social Economic Regeneration: A Case Study
The theme of revitalizing abandoned villages aligns with that of physical damage and reconstruction. In Italy, particularly during the post-war period and the time of the so-called ‘economic miracle’, the country underwent significant transformation. In a relatively short period, it transitioned from a predominantly agricultural society to an industrial one. The changes had inevitable consequences for the territory, including its landscapes, infrastructures, and urban and architectural heritage. While urban and suburban areas expanded, the inland landscape was left lifeless and uncared for, abandoned to the passage of time and environmental degradation, yet still preserving its material and historical significance. Even today, many abandoned settlements, particularly in rural areas, have retained their urban and architectural characteristics, along with their connections to the environment and the surrounding landscape.
The potential for revitalizing these ‘ghost villages’ is often linked to a wider concept of ‘reconstruction’. This brings attention to the need for a re-signification that underpins any revitalization process and local development, including factors such as production, trade markets, and lifestyles. However, these villages are unlikely to regain the same vibrancy they once had, at least not in the same ways or under the same conditions. By separating the traditional cause-and-effect relationships between territoriality, tradition, and identity, the focus has now shifted to discovering new meanings and ways of life. This includes a process of resettlement that prioritizes new significance before any physical reconstruction occurs. Moreover, the interpretation of the concept of testimony is crucial, as we reflect on the potential for these places to convey values powerful enough to inspire their own conservation, appropriation, and assimilation by new forms of community [].
The revitalization horizons and actions are guided by public visions, economic incentives, European funding, and private investments, all of which can contribute to programmatic policies and influence urban planning instruments.
The case study presented in this article is situated within the framework of a project funded by the European Recovery Plan. A total of 1 billion euros has been allocated for the regeneration of villages, with a particular focus on cultural initiatives aimed at revitalizing these areas. This plan seeks to address issues such as repopulation and employment, especially for young people, while also promoting off-season tourism. By integrating cultural and economic regeneration, the plan aims to combat the abandonment of marginal regions.
In early 2022, the Municipality of Andora (SV) submitted a proposal called ‘Borgo Castello—remember the past to build the future’, as a pilot project. This initiative was part of the National Recovery and Resilience Plan—specifically under Mission 1—digitalization, innovation, competitiveness, and culture. It falls within component 3 related to culture 4.0 and measure 2 ‘regeneration of small cultural sites, cultural, religious and rural heritage’. The investment, termed investment 2.1, is designed to enhance the ‘attractiveness of villages’. This project was selected by the Liguria region and deemed eligible for funding by the Ministry of Culture, securing a grant of 20 million euros from the European Union’s Next Generation EU program (Figure 1 and Figure 2).
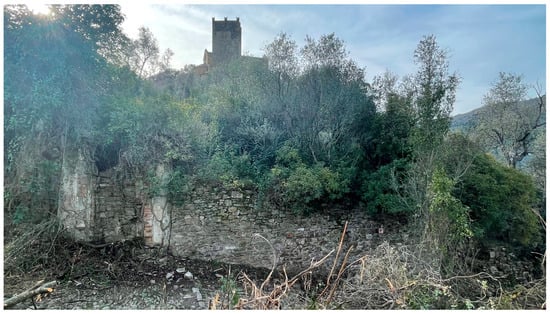
Figure 1.
View of Andora Castello and the tower (photo by R. Leone, 2023).
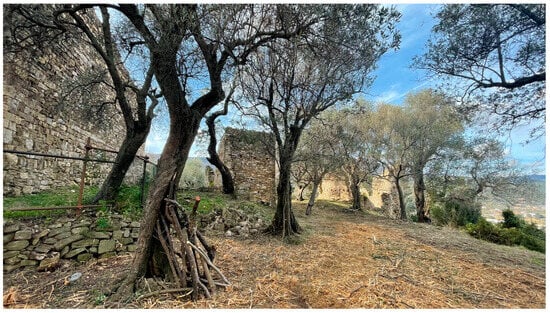
Figure 2.
View of Andora Castello and the landscape (photo by R. Leone, 2023).
With this project, the Municipality of Andora proposed to trigger a virtuous process of repopulation and enhancement of the Borgo through the recovery of its archeological, architectural, and botanical heritage, together with traditions and ancient Ligurian crafts.
This project aims to enhance the cultural and touristic appeal of the area, both in Italy and internationally. It seeks to promote the development of hospitality, economy, and handicrafts supported by future maintenance activities and various initiatives (cultural, receptive, commercial, residential, etc.).
The ambition of this pilot project is to integrate efforts for the redevelopment of both outdoor and indoor spaces with the activation of cultural, economic, and tourism initiatives. Culture will catalyze revitalizing the village from social, economic, infrastructural, environmental, and innovative perspectives, utilizing digital infrastructure.
The project begins with the reconstruction of the medieval village and will incorporate virtual reality through traveling tours according to the latest examples [,], alongside the creation of an archeological and historical park. Additionally, there are plans to establish an agricultural park to revive traditional farming activities. The objective is to restore the hamlet and enhance accommodation capacity by rebuilding ruins and revitalizing underutilized housing units (Borgo Castello is home to only a few residents—14 households—and not all of them reside there permanently). Furthermore, the overall proposal aims to improve infrastructure and digital connectivity through the construction of a new road system, a connection to the Tyrrhenian bicycle path, and the installation of a fiber optic network throughout the village.
The proposal’s potential to positively influence the delicate circumstances of the area is closely linked to several factors. These include not only the increase in housing supply and the enhancement of the village’s connections to Andora’s urban core along the coastline but also the establishment of a ‘Social Project’. This project is designed to support socio-occupational reintegration for individuals at risk of social exclusion, provide civic and linguistic training for third-country nationals, and promote social inclusion, personal autonomy, and rehabilitation.
2.1. Andora Borgo Castello
Borgo Castello is a settlement of significant landscape, historical, and architectural interest [,,,]. With prehistoric origins, the village is situated on a hill near the coast, aligned with the ancient Roman road system, of which some archeological remains can still be found. It played a crucial role in controlling the territory during the early Middle Ages. Initially feudal to the Marquises of Clavesana, the settlement later came under various dominions. The peak of its demographic occurred during the 16th and 17th centuries; however, it experienced a decline that was noted as early as the early 19th century in the Napoleonic Cadastre (Figure 3). At the top of the hill stands the tower of the medieval urban walls, which still provides access to the village. Nearby, you can find the Romanesque church of Saints James and Philip, which has been extensively restored by Alfredo D’Andrade, as well as the remains of the marquis’s castle and several buildings in ruin, partly covered by vegetation.
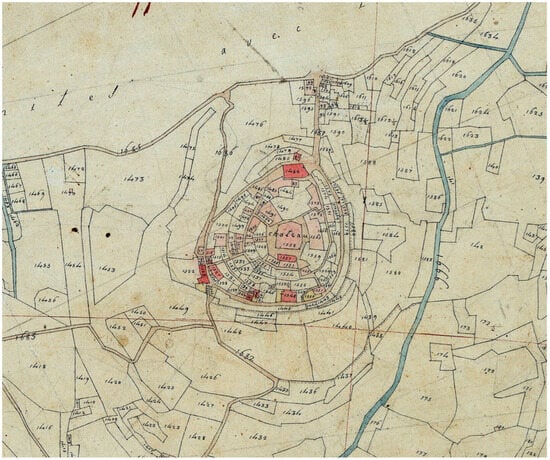
Figure 3.
Map of Napoleonic Cadastre.
This site is, therefore, multi-layered and has been the subject of some historical studies and limited archeological excavations in the past [,]. However, it has lacked comprehensive and detailed surveys, along with targeted studies on the architectural remains, as well as the natural and landscape context. Additionally, the site is protected at various levels under the Cultural Heritage and Landscape Code (Figure 4, Figure 5 and Figure 6).
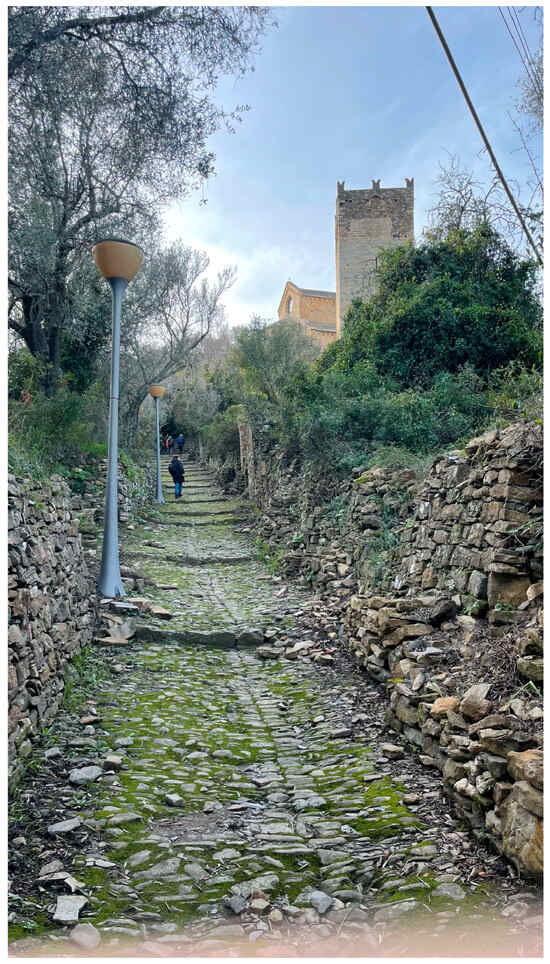
Figure 4.
View of the main historical path, to access to the village an the castle (photo by R. Leone, 2023).
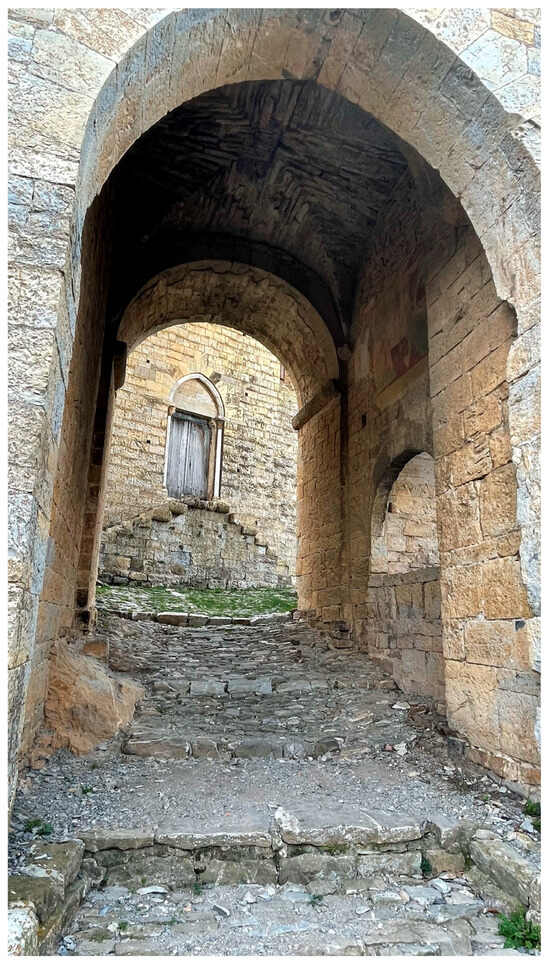
Figure 5.
View of the main gate to the village (photo by R. Leone, 2023).
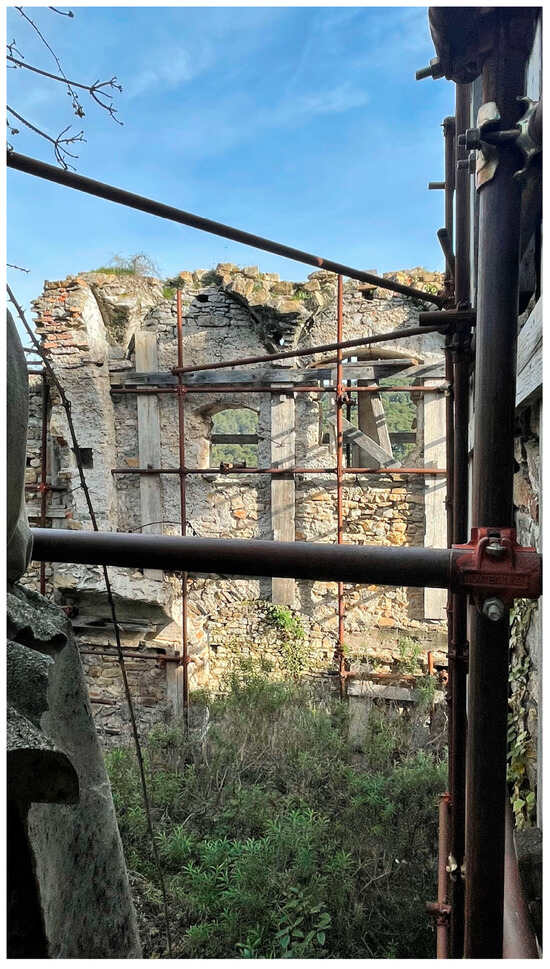
Figure 6.
View of a ruin (photo by R. Leone, 2023).
2.2. Institutional Collaboration and the Role of the University
In this context, the municipal administration of Andora regarded research and innovation as fundamental and aimed to create opportunities for collaborative efforts with the University of Genoa in the fields of archeology, architectural design, and restoration, as well as botany.
The collaboration was formalized through the preliminary signing of a General Agreement between the Municipal Administration and the University of Genoa, along with the signing of various research contracts with several departments. These actions involved the transfer of funds to support institutional collaboration between public bodies.
The Department of Civil, Chemical and Environmental Engineering (DICCA) participated in spatial, architectural, and archeological survey activities. This included the construction of a Digital Surface Model (DSM) for the relevant area and the acquisition of point clouds using laser scanner technology, accompanied by corresponding orthophoto plans (scientific responsible Professors D. Sguerso and C. Battini) (Figure 7). Furthermore, the department was tasked with conducting structural verifications, which included analyzing the stability and seismic vulnerability of the remaining wall fragments, as well as assessing the structural implication of various potential reconstruction solutions for the ruins (scientific responsible Prof. Sergio Lagomarsino; collaborators: ing. arch. A. Nunziata, ing. B. Di Napoli).
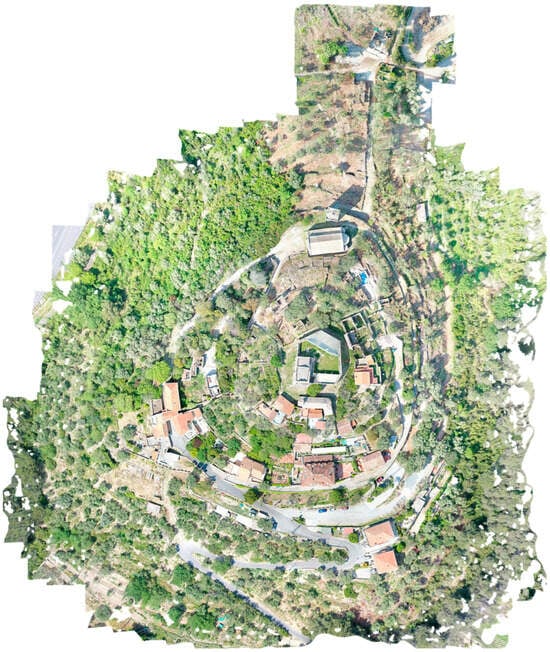
Figure 7.
Orthophoto of the medieval core depicted after survey operations by Prof. D. Sguerso.
The Department of Antiquity, Philosophy and History (DAFIST) was responsible for coordinating various research projects, providing general scientific consultancy, and conducting preventive archeology investigations at several selected sites. This includes surveys and preliminary excavation tests, the relevant scientific documentation, and the creation of a final publication to disseminate the findings of all completed work (scientific responsible Prof. F. Benente with M. Bagnasco, E. Cipollina, G. Molinari, and A. Pollastro).
The Architecture and Design Department (DAD) is involved in two closely related lines of research. The first focuses on the archeological analysis of the elevations, which includes comprehensive and detailed stratigraphic analysis; an assessment and description of the masonry techniques and construction elements aimed at characterizing and, if possible, determining absolute dating; mineralogical–petrographic analysis of the bedding and cladding mortars; and any archaeometry evaluations for absolute dating (scientific responsible Professors A. Boato, D. Pittaluga, and R. Vecchiattini; collaborators: arch. L. Bruzzone, arch. S. Pantarotto, and geol. R. Ricci).
The second involved the drafting of guidelines on methods and good practices for reconstruction and general intervention criteria to be included in the master plan for the renovation and reconstruction of Borgo Castello, in terms of the consistency of the remains, size, protection and conservation issues, and the need for consolidation (scientific responsible Professors S. F. Musso and G. Franco; collaborators: arch. A. Acquisgrana and arch. F. Brunengo).
The Hanbury Botanical Gardens Centre (CENVIS-GBH) of the university was then entrusted with providing botanical technical support for the restoration work on the ‘Orto del Muto’ which is part of the Borgo (scientific responsible Prof. M. Mariotti).
The following text examines the methodological approach and outcomes of the agreement established with the Architecture and Design Department (DAD) for the research on effective methods and best practices for reconstructing buildings that are in ruin.
The terms of this agreement presented a challenge for the academic institution, which felt it could not ignore the request for support from local administrators. This support was needed both for the studies within the institution’s scope and for the procedures required to achieve high-quality final results.
Indeed, the project that won the competition has certain problematic aspects. The university, while maintaining its scientific and cultural autonomy, has pointed these issues out in ongoing discussions with the administration and the competent superintendency.
3. Materials and Methods: Interdisciplinary Approaches
The university’s research aims to establish guidelines for physical reconstruction, which is the first essential step for attracting new inhabitants and revitalizing life in affected areas. This study takes a scientific approach, addressing decades of discussions about the reconstruction of Cultural Heritage, post-earthquake interventions, and the integration of various disciplines. This approach emphasizes the value of knowledge as a foundational element.
Before the abandonment of what are now ‘ghost villages’, the habits of local communities withstood various transformative factors. The design created by the population was expressed physically, reflecting local traditions rooted in both constructed elements and artificial landscapes. Restoration efforts aim to recover the collective memory of these locales by harnessing the power of the physical environment, which is closely tied to the presence of community members and their social roots. «Only the image of space, due to its stability, gives us the illusion of remaining unchanged over time and allows us to reconnect with the past in the present. This is a definition of memory; only space possesses the stability needed to endure without aging or losing any of its components» [].
While Borgo Castello’s urban structure is distinctly characterized by a circular layout surrounding the castle core, and a prominent access road, the reconstruction of the fallen structures poses methodological challenges. The intention to revitalize a village that is nearly completely abandoned, with many buildings reduced to ruins is conceptually appealing but poses significant questions.
The idea of reconstructing what has been partially or almost destroyed, based on the information from the Napoleonic Cadastre, is both intriguing and precarious. The Cadastre documents the village’s state of nearly complete abandonment as early as the beginning of the 19th century. It provides data on the urban layout, including the number of developed and undeveloped parcels, their ownership, usage, and the condition of abandonment or ruin. It also offers approximate layouts and dimensions for buildings still in use, including, at times, the number of floors. However, there is a notable lack of clear information regarding the volumetric and vertical development of these buildings, their architectural configurations, internal organization, and external construction features and finishes. Tracing the layout of the village and its buildings from the Napoleonic Cadastre is a challenging task filled with uncertainties and significant margins of error.
What remains of the village are the ruins of a few buildings that the Cadastre documents as having existed, but most are already dilapidated and abandoned. Some of these structures are barely visible above the ground, partially buried beneath soil that has accumulated over the centuries. The building sites are often overwhelmed by collapsed materials from walls, internal structures, and roofs, as well as dense weeds. In other cases, there are more substantial remnants of ancient wall structures, including complete or large sections of external and internal walls that are ruined and in need of repair, integration, and consolidation. The roofs and internal structures have largely disappeared, except for limited traces of vaults and a few locations where wooden floor beams were once supported in the load-bearing walls.
3.1. Scientific Survey Campaign
At the time the research contracts with the university were activated, there were no thorough surveys or detailed analyses of the surviving elevated structures, let alone the buried ones. For this reason, the research unit of the DAD, responsible for preparing the guidelines for the reconstruction of the ruins, included some general methodological recommendations. Among these, there is a specific reference to the studies being conducted by the university, which will serve both as a source of direct results and as a methodological reference for future in-depth studies, needed for the subsequent design phases of the individual interventions.
The ruins of the Borgo have been thoroughly studied and understood through both general and detailed surveys, including topographic assessments, laser scanning and 3D models of the ruins, digital photogrammetry, and longimetry (Figure 8 and Figure 9).
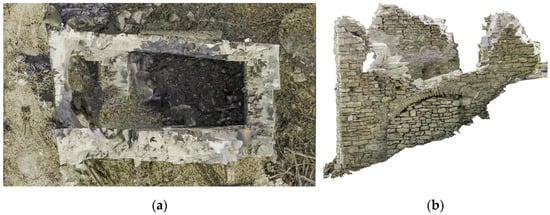
Figure 8.
Plan (a) and elevation (b) of the building named Rd6 after the laser scanner survey by Prof. C. Battini.
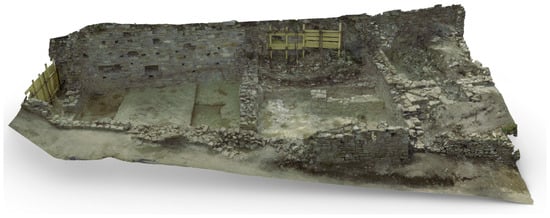
Figure 9.
Laser scanner survey of the building named c1–c2 and 3D model by Prof. C. Battini.
3.2. Archeological Analysis
The structures that emerge from the ground and those that are buried need to undergo archeological, archaeometry, and stratigraphic analyses to determine their construction history and to highlight important features that should not be altered by any intervention. Additionally, stratigraphic analysis and the examination of building characteristics can play a significant role in structural assessments. These kinds of preliminary studies, under the concept of ‘archaeology of architecture’, can effectively help identify construction techniques and establish their chronological context. Most importantly, they provide valuable conceptual and practical tools for recognizing existing stratifications in masonry and reconstructing the sequence of growth and transformation of a building or even a village. The primary method employed is stratigraphic analysis, originally developed for studying geological layers. This method was then adopted in archeological excavations and has finally been applied within architecture as a standardized system for understanding the sequence of events throughout a building’s lifespan [,].
3.3. Structural Assessments and Consolidation Techniques
Additionally, a structural analysis of the ruins has been essential to assess their resistance, stability, and the need for consolidation, especially considering potential reconstruction efforts and the seismic risks in the area. The main issue is to address the structural stability of buildings coherently. This includes considerations for reinforcement to prevent damage that leads to structural instability, repairs for existing damage, and improvements for seismic resilience. Strengthening, repairing, and completing missing components are essential preconditions for seismic enhancement. Any structural intervention should rely on a comprehensive understanding of the building. This entails studying the building’s characteristic features and construction techniques and understanding the phases of extension, alteration, and both present and past layouts. When choosing intervention methods, it is possible to combine solutions and materials that are already part of the building with contemporary materials and techniques. It is also feasible to use traditional materials within new resistance schemes or innovative materials within traditional resistance schemes [] (Figure 10).
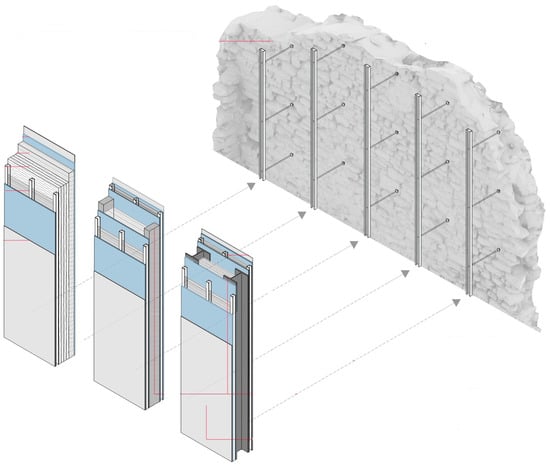
Figure 10.
Indications on the possible anchorage of the new internal walls (made of alternative materials and layers) to the existing walls, following structural studies (Prof. S. Lagomarsino). It is recommended that existing masonry sections be consolidated and new ones be constructed, with internal bonding and anchoring at specific points to reinforce the damaged areas. Drawing by A. Acquisgrana and F. Brunengo.
3.4. Guidelines for Physical Reconstruction: Research Phases
The primary goal of the reconstruction of the Borgo is to ensure the maximum conservation of the ruins, maintaining their formal, material consistency and authenticity. Therefore, the design of new structures or the addition of essential missing must be informed by these studies and must prioritize conservation, rather than serving merely as a new architectural design experimentation. Based on the surveys and archeological and structural studies of the remnants of the ancient buildings, it is crucial to start by (hypothetically) reconstructing their original integrity and proposing the necessary interventions for their recovery.
In close collaboration with the scientific leaders of the investigations mentioned above, the elaboration of guidelines for the reconstruction of the village of Andora Castello was divided into several phases, each with specific objectives.
- The first phase involved collecting the best practices, already realized, for the reconstruction of buildings that are in a state of disrepair. This phase, primarily based on the published literature and online resources, aims to gather and classify recurring methods of intervention considered effective practices.
- The second phase focused on identifying potential strategies and intervention methods for the buildings that were previously analyzed regarding their conservation status, stability, and archeological significance. Based on these evaluations and insights gathered from earlier projects, several intervention methodologies have been identified to guide the design experiments.
- The third phase has seen the selection of the buildings to serve as case studies for pre-design experimentation. This selection has prioritized buildings that are representative of different shapes and conditions, based on their state of conservation.
- In the fourth phase, the authors conducted pre-design explorations on three buildings in different states of ruin, previously selected as representative in terms of size, volume, and the need for consolidation.
- The last phase consisted of assessing the selected methodologies for all the ruined buildings included in the renovation project and the urban plan, outlining the possibilities and constraints of each one.
Through the initial phase of bibliographic research conducted on the web and drawing from the existing knowledge of the scientific responsible, several intervention strategies were identified, summarized as follows:
- (a)
- Partial reconstruction: Implementing limited-scale reconstruction using techniques similar to those of the existing structures, according to scientific experts (in the cases of small disruptions).
- (b)
- Entire wall reconstruction: Rebuilding entire walls using techniques that may differ from the current construction methods but collaborate in the general structural scheme (in the case of the collapse of singular walls or parts of walls on a still-existing volume).
- (c)
- Construction of a new internal volume with light panels (‘box in a box’): It consists of the creation of a new internal volume using a panel system, which involves either partially reconstructing the existing masonry box or preserving it in its current state, after the necessary consolidation.
- (d)
- Construction of a new framed structure internal volume: Similar to the previous option, it consists of the creation of a new internal volume using a framed structure with infill walls, again with the option to partially reconstruct the existing masonry box or maintain it as is, after the necessary consolidation.
- (e)
- Construction of a new volume addition on top: This case considers the use of materials and techniques that are distinguishable from the original.
- (f)
- Construction of a new adjacent volume next to the existing masonry structures: This case considers both the option of using traditional constructive techniques and a new one, underlying the research for architectural compatibility.
These intervention methods, exemplified through real cases, served as the foundation for constructing the guidelines document.
4. Results: Guidelines for Building Reconstruction and Strategies and Methods of Intervention
The guidelines, delivered to the municipal administration at the end of 2023 and included in the planning tool required to regulate detailed design, are structured in text and illustrative graphics. They recall the principles behind the design, the necessary investigations, the role of knowledge, the criteria, and methods of intervention, divided into interventions on existing masonry structures and interventions in new construction.
For existing structures, the following different interventions are indicated, based on their state of conservation (Figure 11) and therefore their invasiveness (cleaning, conservation, partial or total consolidation), considered compatible with the constructive and architectural characteristics and their safeguard and protection even in terms of authenticity.
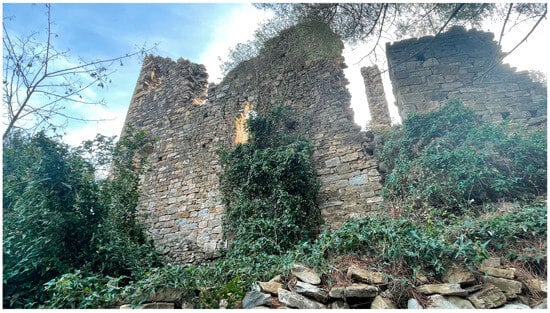
Figure 11.
State of conservation of the ruins (photo R. Leone, 2023).
4.1. Intervention on the Ruins
Interventions on the surviving portions of the ruins are permitted as follows:
- Disinfestation and removal of lower and upper vegetation.
- Removal of unstable and unsafe elements.
- Containment and soil consolidation work.
- Repairs, integrations, and consolidation of the surviving masonry structures, including the reconstitution of the bedding mortar joints and punctuated reinforcement, ensuring that integrations are recognizable.
- Insertion of pins, seams, stirrups, chains, tie-rods, or the construction of wall spurs.
- Construction of limited portions of missing wall structures using traditional materials, or elements and techniques with different workmanship and shapes. These should be placed with bedding mortars that are compatible with the existing ones and possibly reusing collapsed material. The new wall sections must be anchored beneath the surviving ones, provided that they are stable and capable of supporting the weight of the new construction (Figure 12).
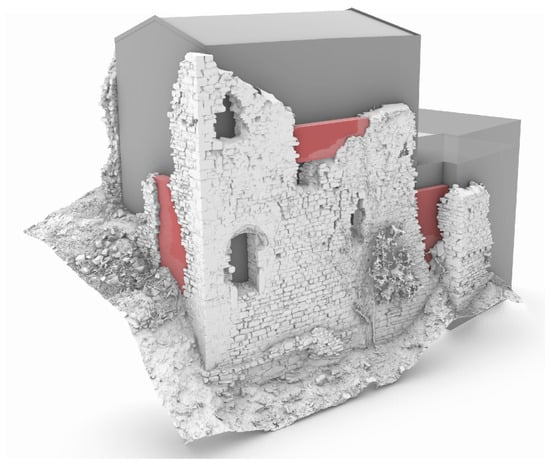
Figure 12.
Graphic representation of the wall structure of the ruins and a new volume to be reconstructed. The red color indicates the small repairs necessary to consolidate the pre-existence, before inserting a new volume, by A. Acquisgrana and F. Brunengo.
4.2. New Constructions and General Principles of Admissibility
The criteria for the new construction are based on the principles identified in the initial phase of the research. These principles and criteria include constructing a new volume within the wall fragments, adding an elevation extension, and creating an adjacent extension or even building a completely new volume on the base of the Napoleonic Cadastre. These principles are expressed in terms of performance-related objectives that can be achieved using different architectural and technical approaches. The guidelines aim to clearly outline the types of interventions that are considered incompatible and should be avoided, as well as those that are permissible but may pose potential issues (which should be evaluated carefully during the execution phase).
According to the settlement, morphological, architectural, and construction characteristics of Borgo Castello, we initially identified several reconstructive and integrative intervention methods. These methods include the following:
- (a)
- A ‘box in a box’ approach: a load-bearing structure placed inside the existing wall box using lightweight technology.
- (b)
- A frame structure built within the surviving wall box.
- (c)
- The construction of new structures that lean against or over the existing ones.
- (d)
- The construction of entirely new structures on sites identified by the Napoleonic Cadastre or on alternative locations.
For interventions judged admissible, the guidelines make explicit materials and construction techniques for each of the four modes of intervention, considered compatible with the conservation of the material and landscape values of the site.
The volumes or sections of new construction must adhere to the following guidelines:
- They should respect the typical shapes and proportions of the existing buildings in the Borgo, as outlined from the result of stratigraphy, featuring simple designs without external projecting elements, such as balconies. The roofs should be pitched to resemble those of the preserved traditional buildings in the area.
- They should contribute to the closure and stabilization of the existing yet interrupted and disjointed ‘wall boxes’. This can be achieved by ensuring that new structures are either in continuity and interconnected with these wall boxes or independent and positioned alongside them while avoiding any mutual structural stresses.
- They must guarantee the stability of the reconstructed building, particularly regarding seismic risk. Additionally, the design should prioritize interior comfort, safety, livability, and hygiene.
For new construction projects involving both vertical and horizontal structures, whether load-bearing or non-load-bearing and including both external and internal elements, the following items are excluded:
- Exposed reinforced concrete structures, whether continuous or framed, that feature various infills, even if they are plastered.
- Exposed metal structures with glass infills.
- Large, glazed openings that do not align with the character of the Borgo’s buildings.
- Extensive external paving that waterproofs the natural ground, as well as fences that are not essential for safety purposes, and any element that creates an overly artificial appearance.
The construction of the following is generally permitted, but must be verified through pre-planning explorations and in agreement with the relevant protection bodies:
- Load-bearing walls made with stone elements, using traditional or compatible construction techniques. The new walls should have adequate thickness to meet structural and energy requirements and can be attached to existing, consolidated walls or built independently.
- Solid brick walls: load-bearing walls constructed with solid bricks or similar materials, finished with aerial lime mortars, and colored with natural pigments in light tones.
- Non-load-bearing internal walls: constructed with solid bricks or similar materials, plastered, or built with a wooden or metal load-bearing structure and finished with wood panels or another suitable material.
- New pitched roofs: featuring a wooden load-bearing structure, properly insulated and waterproofed, with a slight overhang beyond the perimeter walls. Roof coverings should be made of slate or brick tiles, complemented with copper for the eaves and downpipes.
- External window frames must be constructed of wood or painted metal, resembling iron-window types or similar options. Aluminum or plastic frames are not permitted. External shutters and guards should also be made of painted wood or metal.
4.3. New Construction: Box in a Box
The intervention aims to consolidate the existing structure while incorporating new internal volumes that are structurally independent. These volumes will be constructed using natural, light, and insulated materials, utilizing box-like designs such as Cross Laminated Timber (CLT) panels or platform frames. Although boxes can be integrated into concrete panels, this is not recommended due to concerns about weight and insulation. The use of load-bearing masonry for the new internal boxes is also avoided due to thickness constraints and insulation requirements. To maintain harmony with the characteristics of the medieval village, the external finishes should consist of traditional plaster, colored in earthy tones that complement the mortar used in the masonry structures. The walls of the new boxes may be finished with panels made of wood, wood-derived products, or other lightweight materials. However, the use of metal panel finishes should be limited to minor extensions. It is recommended that a consistent external finishing method be applied to all interventions involving the ruins (Figure 13 and Figure 14).
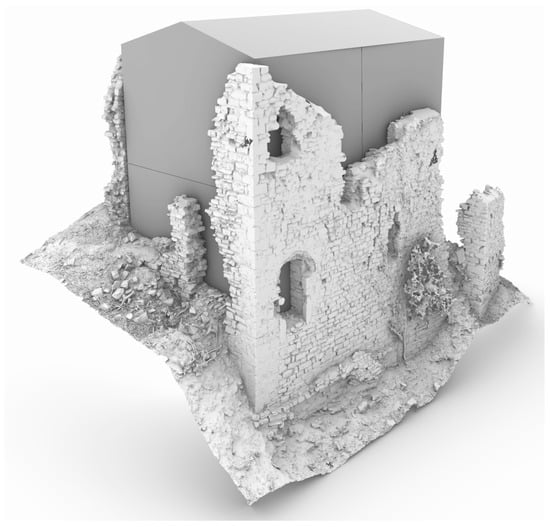
Figure 13.
The strategy of reconstructing an independent volume inside the pre-existence with a box-like structure, by A. Acquisgrana and F. Brunengo.
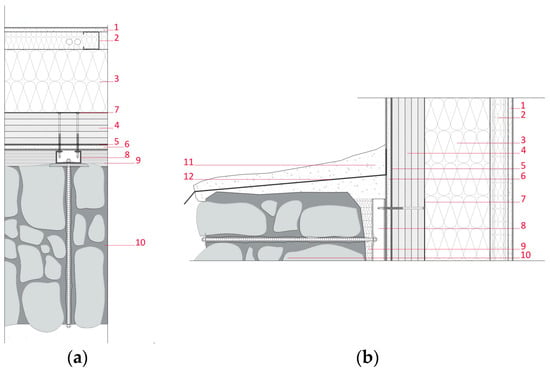
Figure 14.
Constructive details in plan (a) and section (b) of the Cross Laminated Timber panels in connection with pre-existing stone wall. 1. Internal finishing; 2. galvanized steel profile; 3. insulation; 4. CLT; 5. transpiring layer; 6. pre-finished moisture-resistant hardboard; 7. pre-drilled stainless steel tape; 8. vertical stainless steel upright; 9. heat-insulating filling foam; 10. existing stone wall; 11. mortar reinforced with mesh; 12. lead or zinc flashing. By A. Acquisgrana and F. Brunengo.
4.4. New Construction: Framed Structure Inside the Existing Walls
The proposed intervention involves consolidating the existing structure while adding new internal volumes that are structurally independent, but, unlike the previous case, realized with a discontinuous and framed structural scheme, instead of continuous and light. The new elements will be constructed using framed and discontinuous technologies, utilizing materials such as natural wood, glulam, or steel frames. The load-bearing elements of the framed structure must be concealed from view on the exterior and hidden within the layers of the enclosing walls. These enclosing walls may be constructed from wooden blocks, bricks, lightweight concrete, composite wood, or panels, and must include insulation to prevent thermal bridging. The requirements for external finishes will be consistent with those described in the previous intervention type (Figure 15, Figure 16 and Figure 17).
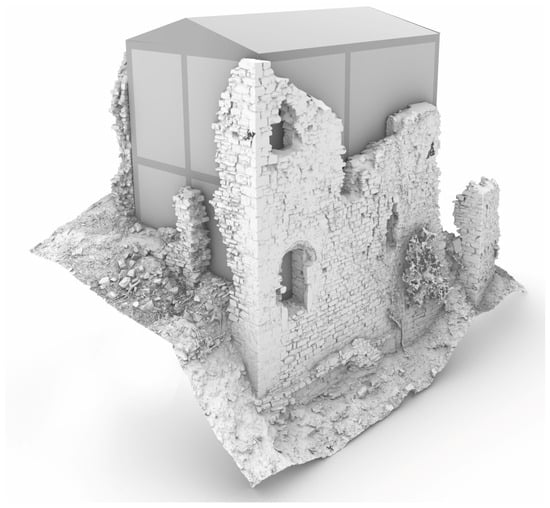
Figure 15.
The strategy of reconstructing an independent volume inside the pre-existence with a frame structure, by A. Acquisgrana and F. Brunengo.
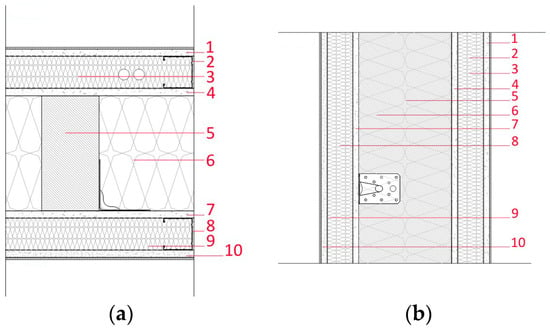
Figure 16.
Constructive details in plan (a) and section (b) of the timber framed structure covered by light insulated panels. 1. Internal finishing; 2. galvanized steel profile; 3. insulation; 4. rigid panel; 5. glulam pillar; 6. insulation; 7. rigid panel; 8. galvanized steel profile; 9. insulation; 10. pre-finished moisture-resistant hardboard. By A. Acquisgrana and F. Brunengo.
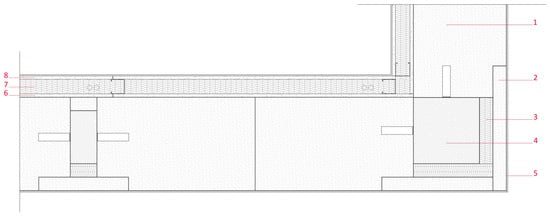
Figure 17.
Constructive detail in plan of the timber framed structure and concrete block. 1. structural concrete block; 2. lightweight concrete block; 3. insulation; 4. glulam pillar; 5. external finishing; 6. rigid panel; 7 galvanized steel profile and insulation; 8. internal finishing. By A. Acquisgrana and F. Brunengo.
4.5. New Construction: Additions and Structures Supported by Existing Ones
This solution is acceptable when the existing wall has a limited height and has been properly consolidated to support a new load. The new walls should be slightly set back from the outer edge of the existing wall structures. Additionally, all new constructions must meet energy-saving requirements. The existing structures must be adequately consolidated, and the new structures must be properly connected to them to ensure a structurally safe connection, particularly concerning seismic risk. The load-bearing structure can be made of various materials, including continuous masonry, exposed stone blocks, brick blocks, lightweight concrete, or other suitable materials. Wooden load-bearing panels are also an option, while concrete is generally not recommended. If materials other than stone are used, they must be finished appropriately.
4.6. New Constructions
The reconstruction of hypothetically pre-existing volumes, evidenced by the presence of a foundation but no longer legible volumetrically, can employ techniques that are either similar to or different from those originally used. This approach can be implemented alongside solutions already explored, but prior consolidation is essential. The load-bearing structures for the new volumes may be constructed either continuously or in sections, following the guidelines established by previous interventions.
It is essential to focus on the volumetric definition and the relationships between openings and masonry (ration among voids and solids). Recognizing the challenge of design creativity, the guidelines recommend studying, understanding, and critically interpreting the architectural vocabulary of existing structures. This knowledge will help foster a sensitive approach that allows for potential innovations without compromising creativity and authenticity.
When incorporating glass openings, it is important to include suitable solar screening options, such as external shutters, blinds, internal curtains, or brise soleil. These solutions should be verified during the project and made from materials that align with the overall design, ensuring maintainability.
5. Discussion: Pre-Design Explorations on Sample Buildings
The architectural design explorations, part of the guidelines, focus on three varying states of preservation, each representing common scenarios in the Borgo Castello as the assessment of general principles above described. The three case studies include a partially ruined building of stratigraphic interest, an almost completely ruined structure with limited surviving walls, and a completely ruined building with only some basement remnants. The purpose of these explorations is to systematically assess which intervention methods are applicable and sustainable for each selected case. Various alternatives have been examined for each case study, considering aspects such as volumetric and morphological solutions, types of openings, roofing options, materials, structural solutions, connections between new and existing wall sections, and applicable construction and finishing techniques.
The outcomes of these preliminary explorations help identify suitable intervention methods for each ruin, serving as essential support for the project’s implementation. Additionally, specific technical and economic feasibility studies, along with detailed execution plans for all the ruins in the Borgo, will be prepared, potentially involving external professionals in compliance with current legislation. This process will be supported by the DAD and conducted in coordination with relevant conservation bodies.
5.1. An Example: Possible Interventions on Building Rd3 and General Reccomendations
The building known as Rd3 will host, according to the general master plan already approved, commercial and exhibition activities in the basement spaces, which are still to be inspected, and residential activities on the upper floors, according to the revised indications from the PUO during the excavation campaign.
The existing structures, currently situated on very steep terrain, suggest a rectangular volumetric configuration with a gable roof. This volume is adjacent to another cell, almost completely collapsed, and a third cell that is partially damaged, with only the foundation remaining visible (Figure 18 and Figure 19). Before proceeding with the design, the following preliminary operations are recommended:
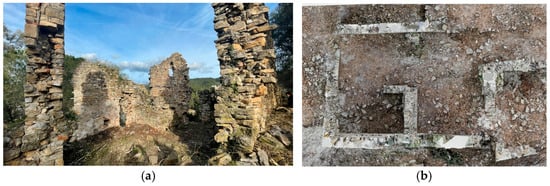
Figure 18.
State of conservation of the sample building named Rd3 (a) and laser scanner surveys; plan (b) by Prof. C. Battini.
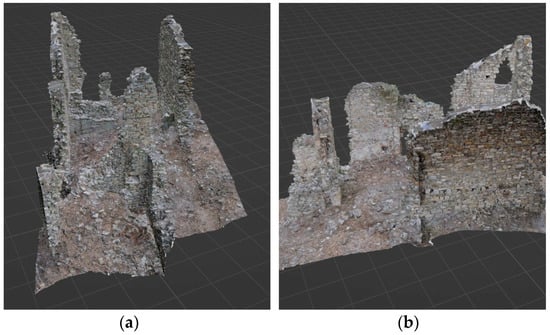
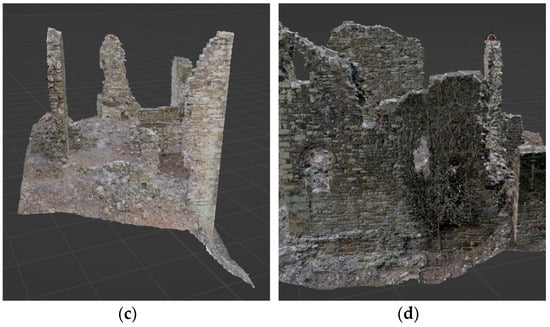
Figure 19.
Laser scanner surveys and 3D representation (a–d) of the building named Rd3 by Prof. C. Battini.
- Excavation campaign at the base of the building with extreme caution to prevent further collapses. This effort aims to remove backfill and collapsed material from within the wall structures (which should be documented for future backfilling efforts) in order to assess the current condition of areas that are not visible. It will also help to check for any vaulted structures or remnants thereof.
- Stratigraphic survey verification, evaluating the results of the stratigraphic surveys. The object of this preliminary action is to preserve and highlight any surviving features (such as openings, vault springs, and other significant signs) and to incorporate this signs of ancient life in the new ones. These elements should be made visible to maintain their authenticity and to allow for future understanding.
- Wall consolidation project of the remaining walls, which currently resembles a disjointed box even in terms of structural behavior. This action should include appropriate backfilling to assess their resistance, stability, and any need for reinforcement against the seismic risk in the area, following the guidelines provided by the research group led by Professor Sergio Lagomarsino.
5.2. Interventions of Maintenance, Restoration, Integration, and Consolidation of Ruins
Interventions on the surviving portions of the ruins include the following:
- Disinfestation and removal of both lower and upper weeds.
- Removal of unstable elements.
- Containment, support, and consolidation of the foundation soil of the ruins, along with any necessary temporary support works to ensure safety in the area.
- Repairs, integrations, and consolidations of the remaining wall structures, including the reconstruction of missing bedding mortar joints. This will involve specific patching techniques, such as the ‘unstitch and mend’ approach, which ensures that new integrations are distinguishable from existing and consolidated parts.
- Insertion of pins, internal stitching, hoops, brackets, or insertion of chains and tie rods or construction of wall spurs as needed.
- Construction of limited sections of missing walls and wall structures, focusing on areas that do not affect the overall structural integrity of the entire wall. This aims to address collapse areas and voids of limited extent within the existing wall masses.
- The new portions of walls can be constructed using traditional materials and techniques. This would involve using stone elements that are similar to those currently in place, potentially recovered from nearby collapses, selected and cleaned, along with the insertion of bedding mortars compatible with the existing materials to fill the joints.
- Alternatively, the use of different types and sizes of lithotypes and stone elements may be considered, as long as they are installed with bedding mortars that are compatible with the existing materials. These new elements should be bonded with the surviving walls but not flush with their exterior surface, provided that the existing walls are stable and can support the additional weight.
- Reduction in humidity and protection for the top parts of the walls that are exposed to atmospheric agents.
- Anchoring of the surviving walls to the new internal box using metal mediation structures and pivots (Figure 10).
- Verification of the wall structures at the base of the building and insertion of new punctual foundations to minimize impacts on pre-existing structures.
5.3. Construction of a New Volume Inside the Ruined and Consolidated Masonry Box
The reconstruction pre-design exploration, conducted in an intended schematic way, is intended to highlight, in advance, possible methodological and technical problems to be resolved in the detailed design. The exploration is the result of previous reflections and investigations. The definition of the new volume to be built, within the appropriately stitched and consolidated wall box (without, however, resorting to significant reconstructions) naturally derives from the results of the stratigraphy observation, which—where possible—have highlighted the presence of internal horizons and their constructive features (with stone vaults or wooden floors), the internal stair structures, the system of openings, and the morphology of the roofs (Figure 20).
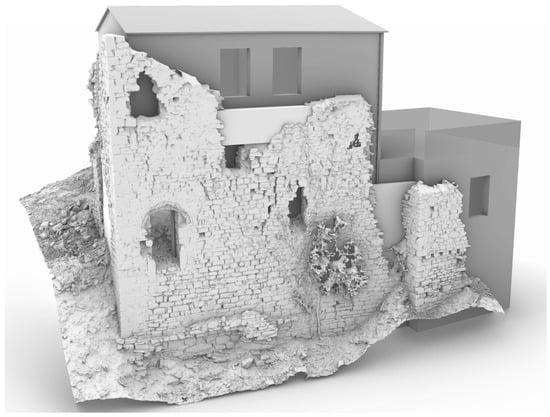
Figure 20.
Building simulations for volumetric reconstructions by A. Acquisgrana and F. Brunengo.
The new roof structure poses problems of an architectural and technical nature in its relationship with the existing walls, such as the height, the projection of the eaves line and the resolution of the water collection system, the thickness of the roof in relation to the necessary insulation layers, and the protection of the top of the existing masonry structures.
The rainwater drainage system may be built outside the new façade or on the same layer and therefore set back from the existing walls; therefore, the position of the downpipes should be considered, whether it will be cantilevered or flush with the façade, and whether the gutters and downpipes will be visible or hidden. Possible stagnation of water and humidity should be avoided at the base of the building.
Particular attention must be paid to the definition of the system of openings of the new interior volume in relation to the surviving openings, the functional requirements, and the architectural style of the village. Various design explorations made explicit graphically (Figure 21) give an account of the multiple possibilities of architectural configuration, either strictly in line with the traditional construction lexicon or linked to a contemporary one, yet attentive and sensitive to the remaining structures. Renewed needs for comfort, then, require the insertion of new technical devices such as shading systems, not present in the historical building, which can be solved in innovative ways, preserving the constructive characteristics of the medieval village.
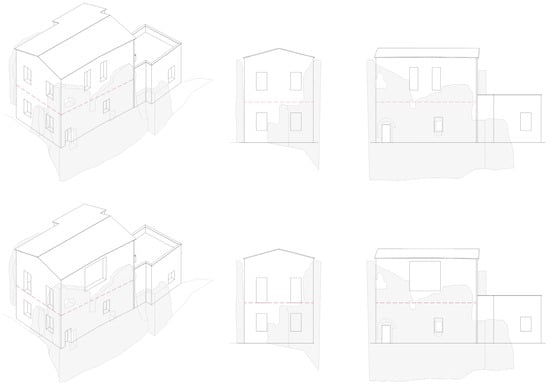
Figure 21.
Building simulations for volumetric reconstructions and possible configurations of new openings, by A. Acquisgrana and F. Brunengo.
In this specific exploration, an interesting architectural, constructive, and structural problem emerges, consisting of the partial closure of a wall portion at the corner, which has previously collapsed. The corner is one of the most significant parts of the traditional construction, contributing to the stability of the entire building. Its mending therefore represents an architectural and structural issue of particular interest. Several alternatives can also be adopted for the solution of this problem (Figure 22):
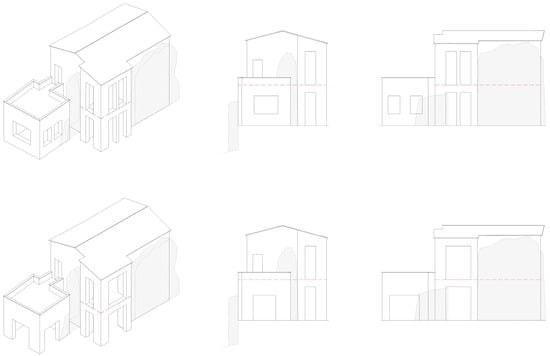
Figure 22.
Building simulations for volumetric reconstructions and possible configurations of new openings in the corner, by A. Acquisgrana and F. Brunengo.
- A partial integration of the corner building with a new opaque structure, interrupted by vertical rectangular glass elements similar to those found in traditional construction.
- The incorporation of larger glass sections between the elements of the load-bearing structural framework (for frame solutions).
- The insertion of a typical contemporary solution, which sees the corner completely emptied of mass and made up of two glazing facades positioned between—or in front of—the elements of the load-bearing structural framework (in frame solutions).
Finally, considerable attention must be paid to finishing solutions, both to the materials constituting the new roof covering and to the cladding of the new volume. The detailed design may envisage, even in this case, innovative but potentially problematic solutions in relation to the landscape context, such as wood or metal sheet cladding (also difficult for internal comfort). The pre-design exploration took into consideration a traditional solution, lime plastering, which is well suited to the construction and chromatic characteristics of the existing wall structures (Figure 23).
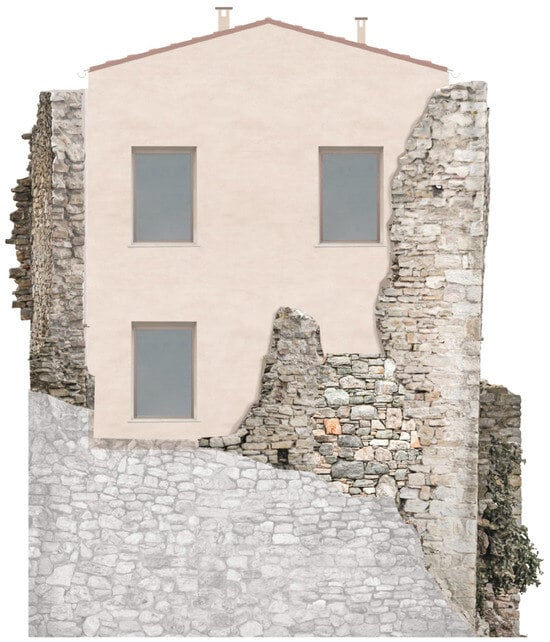
Figure 23.
Building Rd3 simulation of possible finishing of volumetric reconstructions with lime plasters pigmented with natural earths, by A. Acquisgrana and F. Brunengo.
6. Conclusions
The set of research, of which the one presented in the article is just a part, was delivered to the Municipality of Andora at the end of 2023; the guidelines were adopted by the municipality and constituted a founding part of the normative documentation useful for the realization, which will involve professionals and companies in the detailed design and physical reconstruction of the medieval village. The guidelines constitute therefore not just methodological work but even an operational tool, capable of orienting design choices towards compatible solutions, previously agreed upon with the authorities for heritage and landscape protection.
The research, although methodologically complete regarding the physical reconstruction of the buildings, does not address a problem of great importance such as that of energy supply for heating, air conditioning, and the satisfaction of indoor comfort and the installation of devices necessary for renewed living needs. This is an issue of interest linking technological innovation with landscape and environmental compatibility and protection criteria. To overcome this shortcoming, it was suggested to the municipal administration to initiate a feasibility study for the installation of a renewable energy community (REC), exploiting the roofs of public buildings of scarce architectural value and located in non-sensitive landscape areas such as the hilly core around the medieval castle.
However, there are other limitations to this very ambitious initiative, of which physical reconstruction is only one—perhaps the simplest—piece in a much larger and more complex mosaic. The real challenge, in fact, will only be overcome with the real revitalization of the village, which will have to see the commitment of public policies with economic and fiscal incentives. Only at the conclusion of the entire process will it be possible to confirm the success of this operation, which finds in public ownership one of the keys to its feasibility.
From a cultural and scientific point of view, in any case, the possibility of seeing the concrete realization of guidelines and recommendations of principle and technique drawn up in a scientific and non-professional context may be an opportunity to implement the field of best practices moving from the single building episode to the entire settlement context.
Author Contributions
Conceptualization, S.F.M. and G.F.; Methodology, S.F.M. and G.F.; Writing—original draft, S.F.M. and G.F.; Writing—review & editing, S.F.M. and G.F. All authors have read and agreed to the published version of the manuscript.
Funding
This research was funded by the Municipality of Andora under the signing of a General Agreement and a research contract signed by the manager for the Municipality of Andora arch. Paolo Ghione, assisted by arch. Roberta Possanzini.
Data Availability Statement
The original contributions presented in this study are included in the article. Further inquiries can be directed to the corresponding author.
Conflicts of Interest
The authors declare no conflicts of interest.
References
- McCafferty, J.D. UNESCO, Cultural Heritage and Conflict in Yemen, Syria and Iraq; Springer: Cham, Switzerland, 2023. [Google Scholar]
- Nagaoka, M. (Ed.) The Future of the Bamiyan Buddhas Staues: Heritage Reconstruction in Theory and Practice; Springer: Cham, Switzerland, 2020. [Google Scholar]
- ICOMOS. Guidance on Post Trauma Recovery and Reconstruction for World Heritage Cultural Properties; ICOMOS: Paris, France, 2017. [Google Scholar]
- Jokilehto, J. Reconstruction in the World Heritage context. In Conservation-Recontruction: Small Historic Centres Conservation in the Midst of Change; Crisan, R., Fiorani, D., Kealy, L., Musso, S.F., Eds.; EAAE: Hasselt, Belgium, 2015; pp. 513–524. [Google Scholar]
- Bonelli, R. Restauro—Restauro architettonico. In Enciclopedia Universale dell’Arte; Sansoni: Rome, Italy, 1963; Volume XI, p. 322. [Google Scholar]
- Charter, A. The Athens Charter for the Restoration of Historic Monuments; ICOMOS: Paris, France, 1931. [Google Scholar]
- ICOMOS. The Venice Charter: International Charter for the Conservation and Restoration of Monuments and Sites; ICOMOS: Paris, France, 1964. [Google Scholar]
- ICOMOS. Washington Charter for the Protection of Historic Towns and Urban Areas; ICOMOS: Paris, France, 1987. [Google Scholar]
- UNESCO. Memorandum on World Heritage and Contemporary Architecture—Managing the Historic Urban Landscape; UNESCO: Vienna, Austria, 2005. [Google Scholar]
- ICOMOS. The Valletta Principles for the Safeguarding and Management of Historic Cities, Towns and Urban Areas; ICOMOS: Paris, France, 2011. [Google Scholar]
- ICOMOS. Nara Document on Authenticity; ICOMOS: Paris, France, 1994. [Google Scholar]
- Kealy, L.; Marchand, T.H.J. The ICOMOS-ICCROM Studies Project on Post Disaster Recovery and Reconstruction Situations. In Post-Trauma and Recovery Governance of Cultural Heritage; Kono, T., Okanashi, J., Eds.; Springer: Singapore, 2001, 2023; pp. 175–197. [Google Scholar]
- Crisan, R.; Fiorani, D.; Kealy, L.; Musso, S.F. (Eds.) Conservation-Recontruction: Small Historic Centres Conservation in the Midst of Change; EAAE: Hasselt, Belgium, 2015. [Google Scholar]
- Kremers, H. (Ed.) Digital Cultural Heritage; Springer: Cham, Switzerland, 2020. [Google Scholar]
- Trizio, I.; Demeterscu, E.; Ferdani, D. (Eds.) Digital Restoration and Virtual Reconstruction; Springer: Cham, Switzerland, 2023. [Google Scholar]
- Colmuto Zanella, G. Il castello di Andora. In Il Castelli della Liguria: Architettura Fortificata Ligure; Aa, V.V., Ed.; Sagep: Genova, Italy, 1972; pp. 166–182. [Google Scholar]
- De Maestrl, R. Introduzione allo studio del Castello di Andora. Riv. Ingauna Intemelia 1963, XVIII, 74–81. [Google Scholar]
- Lamboglia, N. Restauri alla torre e alla chiesa del Castello di Andora. Riv. Ingauna Intemelia 1964, XIX, 82–85. [Google Scholar]
- Pavoni, R. Una signoria feudale nel Ponente: I marchesi di Clavesana. In Legislatura e Società Nell’italia Medievale, Proceedings of the Atti del Convegno, Albenga, Italy, 18–21 October 1988; Aa, V.V., Ed.; Collana Storico-Archeologica della Liguria Occidentale: Bordighera, Italy, 1900; Volume XXV, pp. 317–362. [Google Scholar]
- Varaldo, C. Andora castello. Archeol. Mediev. 1994, XXI, 408. [Google Scholar]
- Varaldo, C.; Lavagna, R.; Benente, F.; Ramagli, P.; Ventura, D. I1 castello di Andora (SV): Dalle tracce di frequentazione romana al castello signorile. In Proceedings of the Atti III Convegno di Archeologia Medievale, Salerno, Italy, 2–5 October 2003; Torrossa: Salerno, Italy, 2003; pp. 191–200. [Google Scholar]
- Halbwachs, M. La Mémoire Collective; Editions le Mono: Paris, France, 1968. [Google Scholar]
- Boato, A. The study of building characteristics and stratigraphic analysis: A contribution to structural verification in seismic areas. In Conservation-Recontruction: Small Historic Centres Conservation in the Midst of Change; Crisan, R., Fiorani, D., Kealy, L., Musso, S.F., Eds.; EAAE: Hasselt, Belgium, 2015; pp. 301–312. [Google Scholar]
- Mannoni, T.; Crusi, E. Analisi stratigrafica del costruito. In Restauro: La Ricerca Progettuale; Vassallo, E., Ed.; Edizioni Libreria Progetto: Padova, Italy, 1989. [Google Scholar]
- Clemente, M.; Salvati, L. Interrupted Landscapes: Post-Earthquake Reconstruction in Between Urban Renewal and Social Identity of Local Communities. Sustainability 2017, 9, 2015. [Google Scholar] [CrossRef]
Disclaimer/Publisher’s Note: The statements, opinions and data contained in all publications are solely those of the individual author(s) and contributor(s) and not of MDPI and/or the editor(s). MDPI and/or the editor(s) disclaim responsibility for any injury to people or property resulting from any ideas, methods, instructions or products referred to in the content. |
© 2025 by the authors. Licensee MDPI, Basel, Switzerland. This article is an open access article distributed under the terms and conditions of the Creative Commons Attribution (CC BY) license (https://creativecommons.org/licenses/by/4.0/).