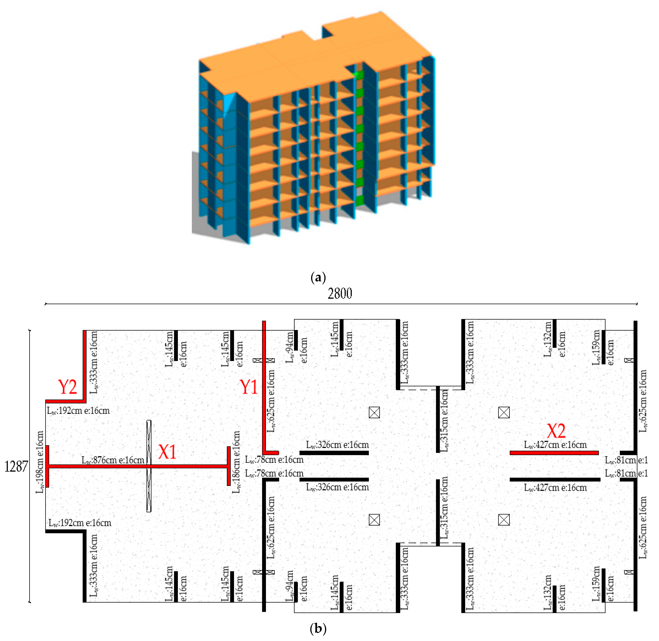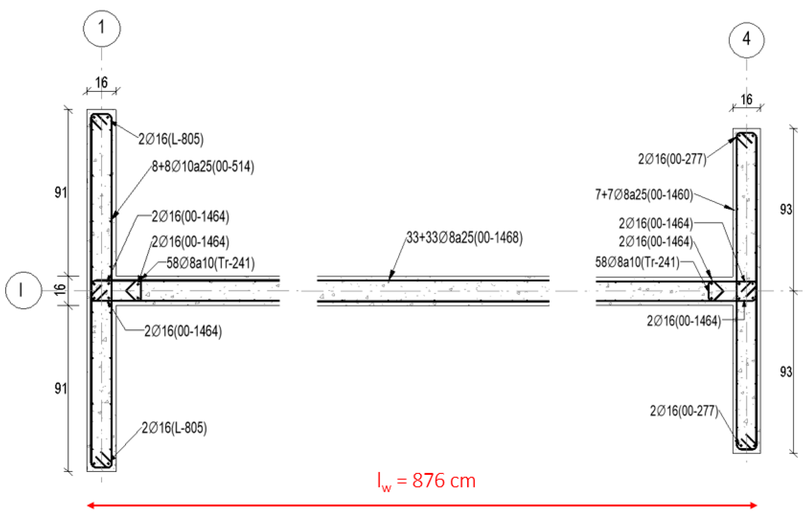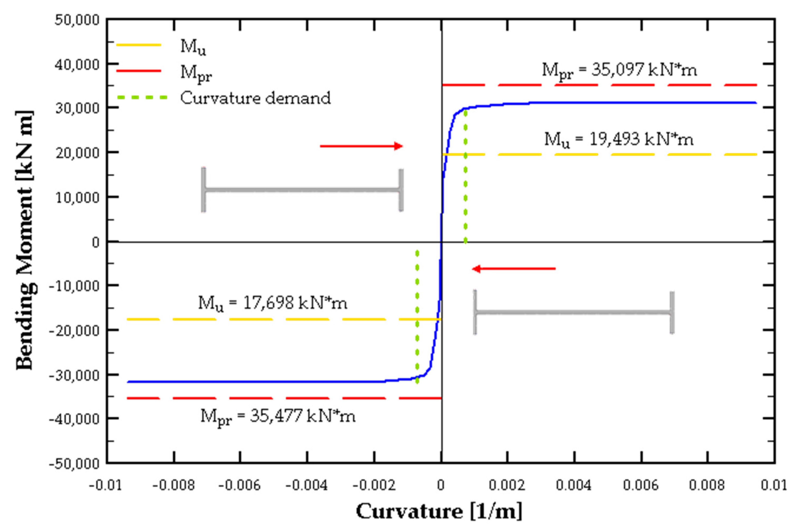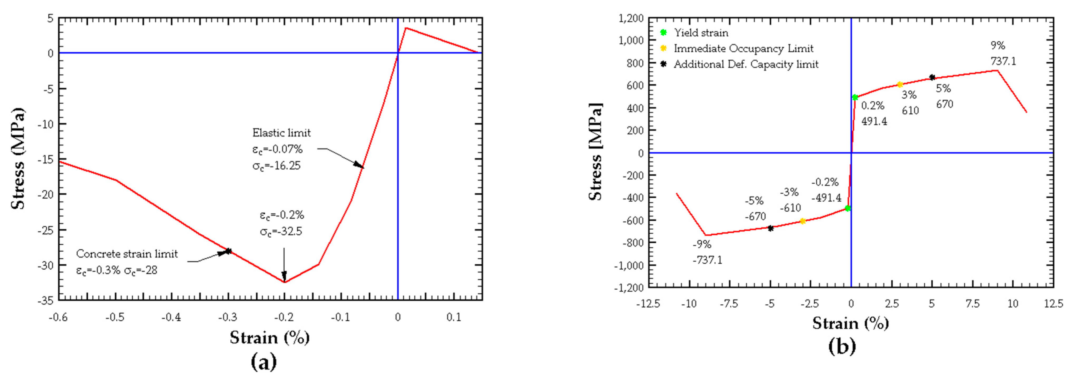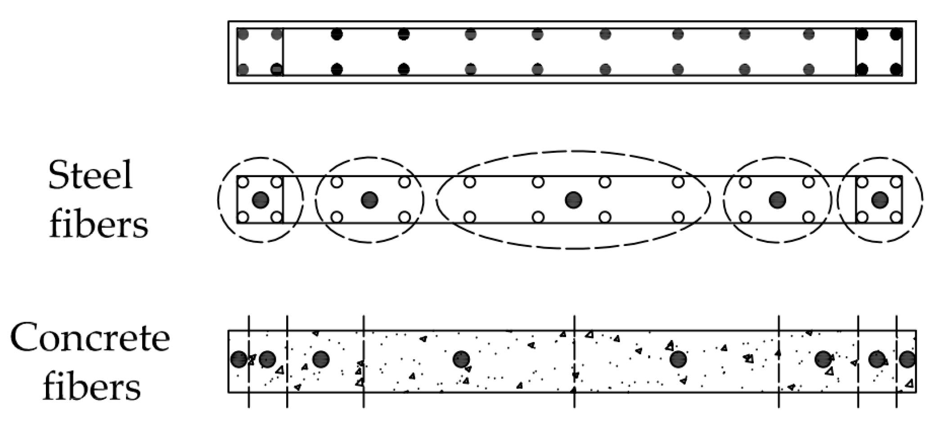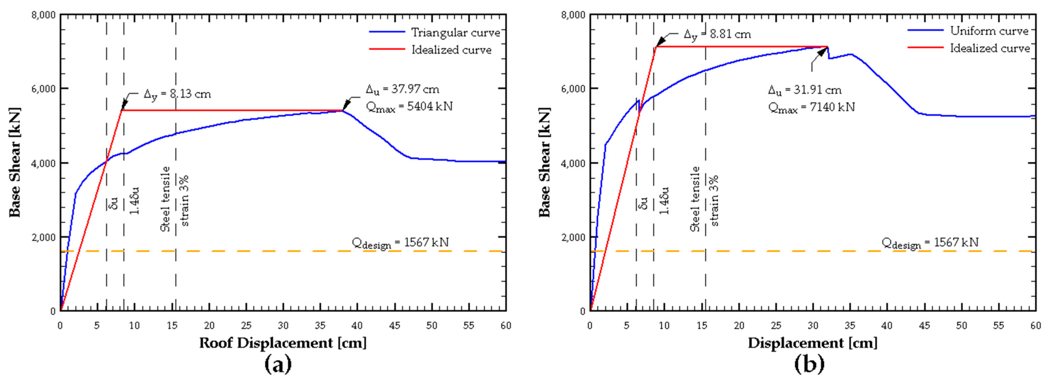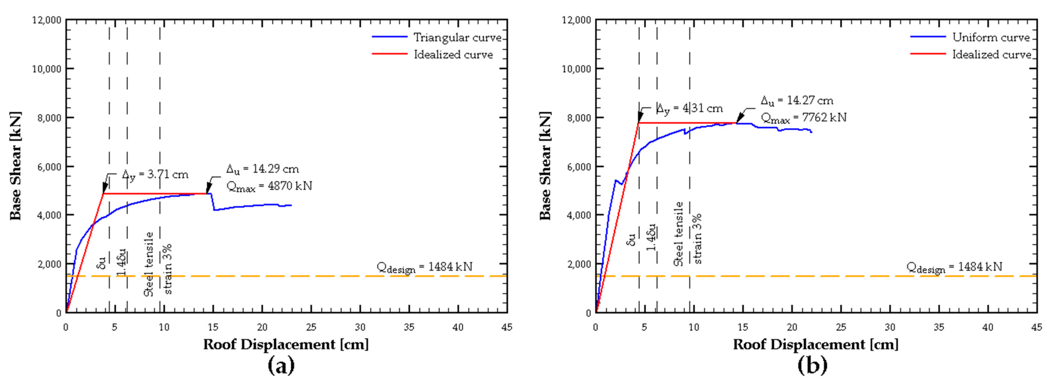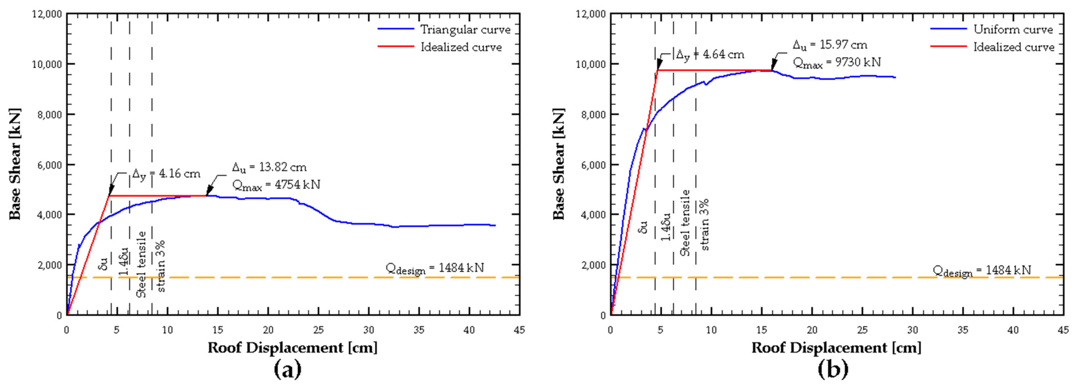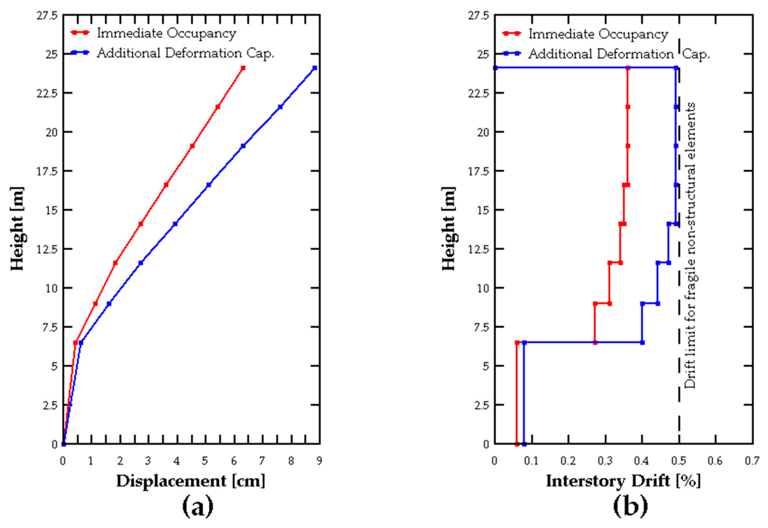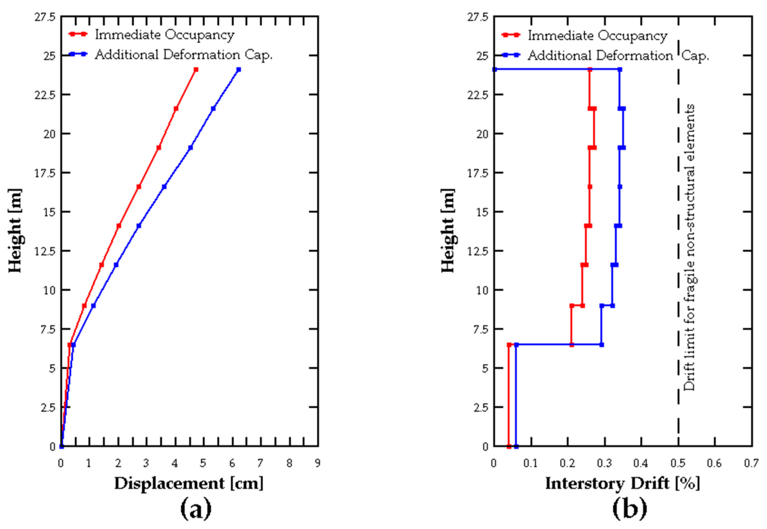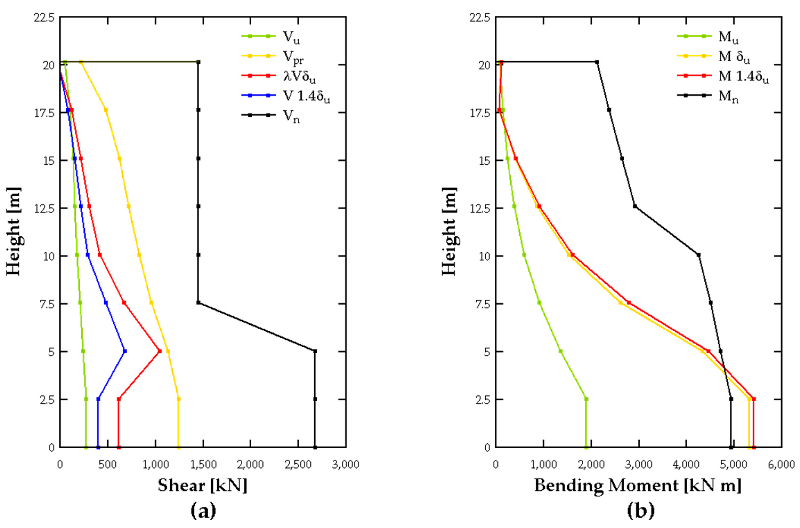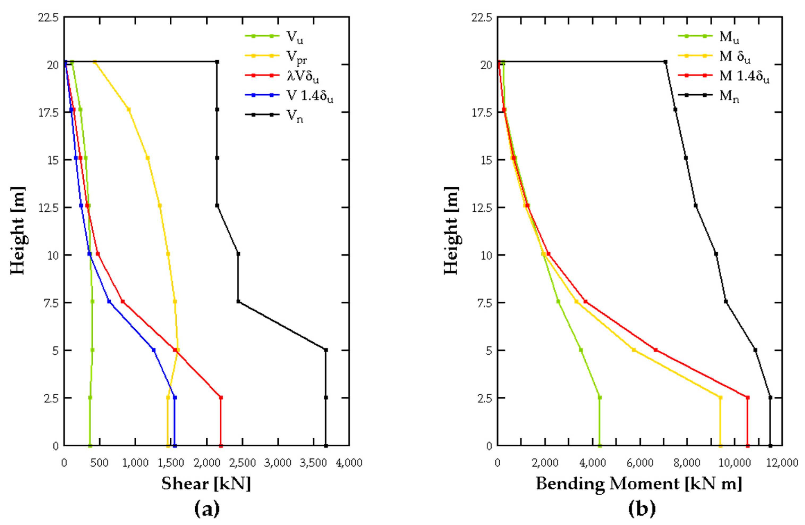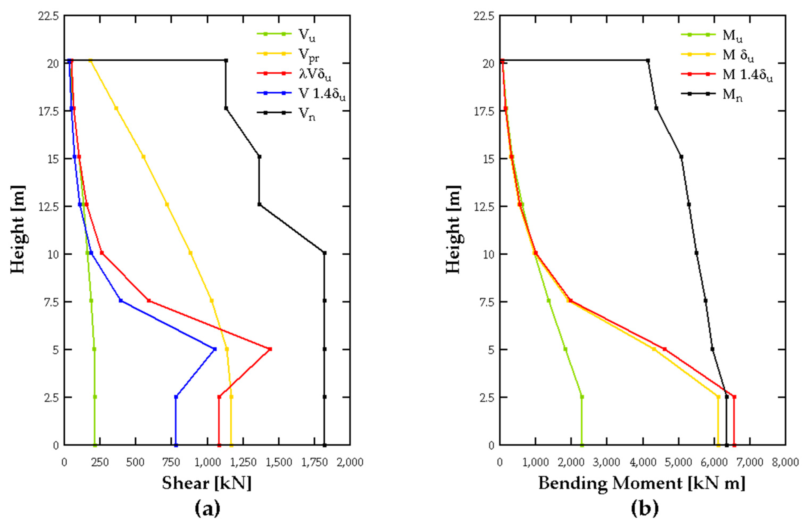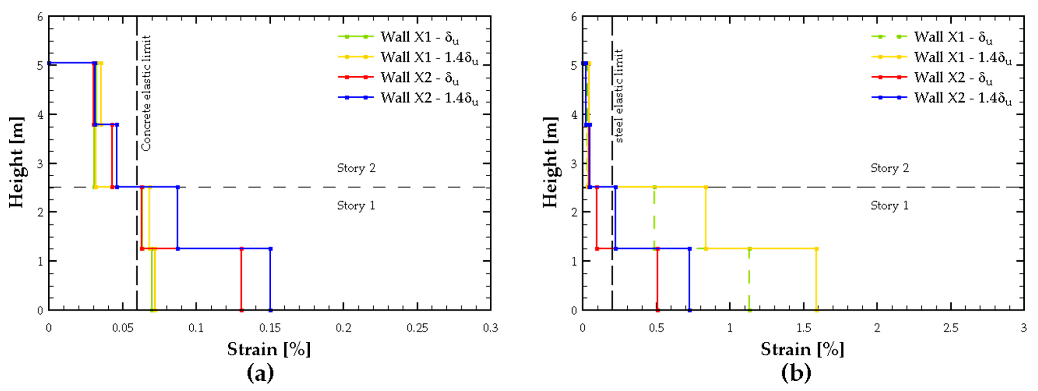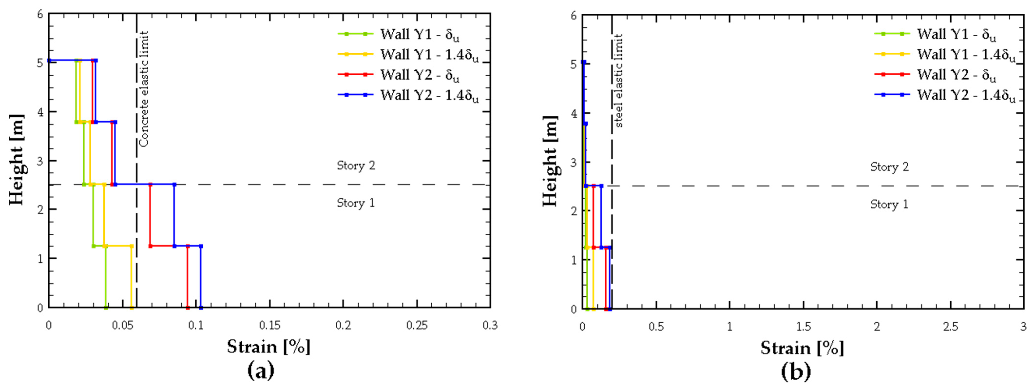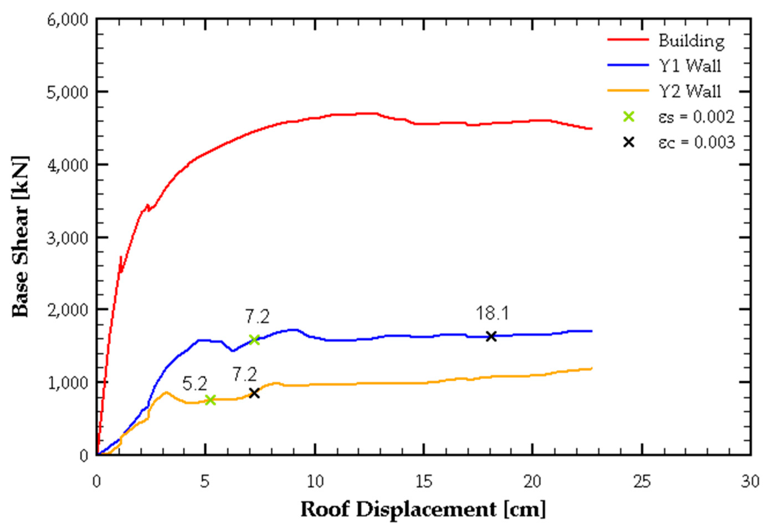3.1. Building, Material and Design Description
The analyzed building is a residential structure located in Seismic Zone 3 of Chile (effective acceleration = 0.4 g), situated on Soil Type B, according to the NCh433 code [
6]. The intended use of the structure as a residential building classifies it as Category II, consisting of eight floors, each with a height of 2.52 m, except for the top floor, which has a height of 2.50 m, resulting in a total building height of 20.14 m. Each floor has a total plan area of 343 m
2.
Regarding its structural system, the building is composed of special reinforced concrete shear walls with a thickness of 16 cm, designed in accordance with Chilean regulations, which prescribes the following requirements to ensure ductile behavior:
Limiting the shear wall slenderness by prescribing a minimum thickness where is the interstory height.
Limiting the maximum compression in the shear wall to a maximum of where and corresponds to the characteristic concrete resistance and gross section area, respectively.
Special boundary elements (confinement) with a minimum thickness of are required when the concrete compressive strain is under the design roof displacement .
When special boundary elements are required, concrete compressive strain is limited to a maximum value of under the design roof displacement .
The design of the structure is performed using a linear analytical model of the structure created using the commercial software ETABS (v2022) [
36], where
Walls and slabs are modeled as four-node shell elements.
Beams, which in this specific case do not function as coupling elements, are modeled as two-node frame elements.
The boundary condition at the base is assumed as fixed support.
The horizontal force transfer system is explicitly modeled using the reinforced concrete slab, which is considered a rigid diaphragm.
Regarding the stiffness of the mathematical model, the Chilean code does not prescribe the use of a stiffness modifier to consider cracking in the concrete, using gross section properties instead. However, the following structure design criteria consider the ACI-318-08 [
32] prescriptions in section 8.8.2, which specify 50% of the gross section properties, which represents the effect of cracking under the effects of a seismic event.
Regarding the loads applied to the model, dead and live loads are applied according to the Chilean regulation, which are summarized in Table 5.
To consider the seismic component for the design, modal spectral analysis is utilized, with the results summarized in
Table 2. The modal spectral analysis considers a design spectrum prescribed by the NCh433 [
6] section §6.3.5.1, reduced to obtain the inelastic spectral acceleration (
), by a response reduction factor
which is calculated according to section of §6.3.5.3, both dependent on the structure fundamental period and soil properties. A total of 11 modes are considered to comply with the 90% percentage of participating mass for the seismic action in both directions as required by NCh433 [
6] section §6.3.3. These modes are then combined under CQC to obtain the maximum values in each direction; however, it is important to note that the standard does not prescribe the combination of direction effects in the seismic action. Subsequently, the standard limits the minimum (
) and maximum
) value of base shear, as prescribed in section §6.3.7, which was not required to adjust for the structure under study. The design base shear (
) considers the response reduction factor and the standard limits. Another parameter of interest is the design roof displacement (
, which is calculated as 1.3 times the displacement spectra (
) presented in the Supreme Decree DS61 [
37], considering the aforementioned stiffness modifier under the effects of cracking. Finally, the building structure complies with the prescribed Center of Mass (CM) interstory drift limit of 0.2%, to ensure elevation regularity, and a maximum interstory drift of 0.1% (relative to the CM) for the plan regularity, as shown in
Table 2.
Following these prescriptions, the walls are designed, which is shown in more detail in
Section 3.2 of the following article. On the other hand, to evaluate the performance of the structural elements, four walls are selected in the following article for an in-depth analysis, see
Figure 1. The building also includes reinforced concrete beams, shown in
Figure 1 as dashed lines, commonly found in residential buildings, which serve as parapets for architectural purposes, with dimensions of 16 × 115 cm, as well as reinforced concrete slabs with a thickness of 15 cm.
Based on the parameters that relate stiffness to the deformation capacity of the building, according to the bio-seismic profile in Chile [
3], the structure can be classified as rigid.
Regarding the materials, the concrete grade is G25 for both walls and beams, while the reinforcement steel used is A630-420H; the properties are listed in Table 6.
3.2. Element Design Description
A key aspect of the building is the design of the elements composing the seismic-resistant structure. For this purpose, the design follows current Chilean regulations, which require compliance with Supreme Decrees DS60 and DS61 [
37,
38], the former being a modification of the 2008 edition of the ACI 318 manual [
33].
Within this framework, the critical section is designed by considering flexural demands for the Design Earthquake specified in NCh433 [
6] and the ultimate roof displacement (
) according to the values in
Table 2, assuming that the critical section is located at the building’s base (first floor). It is important to emphasize that, due to the building’s characteristics—including its height, wall geometry, and seismic demand—it was not necessary to incorporate special boundary elements (confinement), as prescribed in Chilean regulations.
Figure 2 shows an example of the reinforcement detail of one of the building’s walls.
As mentioned in
Section 2.3 of this article, amendments are being proposed to the current Chilean regulations to consider the adoption of capacity design, which is not yet a mandatory requirement. However, for this study, capacity design was incorporated, using the following expression:
where
is the probable shear by design based on capacity,
is the shear obtained from analysis,
is the nominal shear of the element,
is the nominal moment of the element considering the expected material properties (Table 6),
is the moment obtained from analysis, and
is the overstrength ratio. The above expressions are based on those presented in ACI 318-19 [
34]. However, the dynamic shear amplification factor (
) is not considered, as the expression provided in the manual overestimates this effect in slender walls coupled by beams or slabs, which are common in Chile [
39]. Consequently, it is assumed that
, and the capacity shear calculation is performed only considering the overstrength factor (
), which can be significantly higher than the values suggested by ACI 318. The overstrength factor (
) is derived from the flexural design, considering a 1.25 amplification of
for the reinforcement, which represents the expected material strength. Under these assumptions, the values of
and
are determined, and subsequently, the overstrength factor (
) is calculated, taking the greater value from both principal directions.
The moment–curvature curve of Wall X1 illustrates the determination of these parameters, as shown in
Figure 3, where the blue line represents the nominal moment (
)–curvature relationship of the wall, obtained from section analysis; additionally, the curvature demand according to Chilean regulations [
38] is also included. This demonstrates that the design is compliant with the code prescriptions, which ensures that the walls are capable of resisting the design roof displacement (
) without exceeding the critical value of concrete strain (
).
Subsequently, the required shear reinforcement for the walls is determined. According to the nominal shear strength calculation, this is obtained using the expressions provided in ACI 318-19 [
34]:
where
is the nominal shear of the wall,
is the cross-sectional area of the wall,
is the characteristic strength of the concrete,
is the transverse reinforcement steel ratio, and
is the characteristic yield strength of the steel.
From this procedure, the shear reinforcement detailing is determined, as summarized in
Table 3 for Wall X1, which is depicted in
Figure 2. Additionally, the shear force diagrams are presented in
Figure 4a, comparing the ultimate shear demand, capacity shear, and nominal shear. It can be observed that the capacity shear governs the design, and that the reinforcement detailing meets the required demands.
Finally, the flexural design for the remaining floors is conducted, where the nominal moment of the wall section must be greater than the ultimate moment demand (
) and a moment envelope (
). The moment envelope (
) accounts for the effects of higher-mode contributions observed in dynamic analyses, preventing the formation of a plastic hinge outside the critical section [
14].
Following practical recommendations, the moment envelope (
) is defined as a function of the nominal moment (
) at the critical section (first floor) and applied at half the building height (fourth floor), as described in Equation (4). For the remaining floors, a simple linear interpolation is used.
The results of the flexural design, considering the ultimate moment demand (
) and the moment envelope
) previously discussed, are included in
Table 4 and in
Figure 4b. It can be observed that the design meets the specified criteria.
3.3. Pushover Analysis Definition
Under the context of the linear design approach explained in the previous section, following both regulatory prescriptions and the inclusion of capacity design principles and higher-mode effects, the building is expected to exhibit adequate deformation capacity and ductility for the design-level seismic hazard. However, it is necessary to explicitly verify that the design meets the targeted performance objectives, which requires demonstrating compliance with the criteria specified in the ACHISINA reference manual [
12].
To achieve this, the structure will be analyzed using the nonlinear static method, known as the pushover analysis, which is permitted by the reference document. This approach allows for identifying potential deficiencies that may not be apparent in the elastic design, as it considers material nonlinearities and force redistribution. The objective is to identify elements reaching critical limit states and assess the collapse mechanism of the entire structure.
For the pushover analysis, it is necessary to define an analytical model incorporating all structural elements according to their expected behavior and function. To achieve this, an analytical model was created using the commercial software ETABS (v2022) [
36], using the same considerations for the definition of walls, slabs, beams, boundary conditions and diaphragm used in the linear model. However, special considerations must be taken to consider the nonlinear behavior of the structure, such as the definition of the critical section (fiber hinger) and the stiffness of the walls outside the critical section, which are explained in the following section.
The study follows the guidelines from the ACHISINA document [
12], conducting the analysis in both principal directions (X and Y).
Regarding the load pattern used for the analysis, the document prescribes using a pattern corresponding to the mode with the highest translational mass. For a building with fixed-base support, this mode exhibits a triangular shape. However, for comparative purposes, an additional uniform load pattern is also considered.
The analytical model includes gravitational loads, specifically dead load (D) and live load (L), which were considered in the initial linear design. These loads are applied as an initial load state before the application of the nonlinear pushover load.
Within the dead load, non-structural elements, such as partition walls and topping slabs, are included. The live loads are considered according to their intended use, following Chilean regulations for residential apartment buildings, as detailed in
Table 5.
The application of gravitational loads and the static seismic (pushover) load follows the provisions outlined in §3.5.3 [
6], considering the following load condition:
where
corresponds to the dead load case, and
represents the service live load, which must be considered as 25% of the unreduced live load specified in
Table 5.
On the other hand, corresponds to the pushover load applied to the model. The reference document prescribes applying the load to achieve a roof displacement () increased by 40% to evaluate the Additional Deformation Capacity performance objective.
For the Immediate Occupancy performance objective, a nonlinear time-history analysis (NLTHA) is recommended. However, due to the scope of this study, the evaluation is limited to analyzing the structural behavior under an equivalent condition using a pushover analysis with a roof displacement of .
Under this context, the pushover analysis considers a target displacement of 60 cm on each direction, where the points where the roof displacement reach the values of and 1.4 in each direction are used for the compliance of the Immediate Occupancy and Additional Deformation Capacity performance objectives, respectively. The application and displacement point for the pushover analysis is on the building center of mass.
The material properties, both for linear analysis and considering overstrength as per the ACHISINA procedure [
12] (according to §2.4), are summarized in
Table 6.
Based on these data, to represent material nonlinearity, stress–strain curves are defined for concrete and reinforcing steel. For concrete, the Mander et al. [
40] curve is adopted, as shown in
Figure 5a. Since special confined boundary elements are not included in the design, the unconfined concrete curve is used, which does not require additional parameters beyond the concrete’s intrinsic properties. The limit compressive strain for concrete (
) is 0.3%, defined according to the ACHISINA criteria of acceptance shown in
Table 7.
For reinforcing steel, a simplified parametric curve depicted in
Figure 5b is employed. This curve is based on Holzer’s research [
41], which defines three distinct behavioral regions:
Thus, the stress–strain curve is defined according to the properties of A630-420H steel, assuming that the expected strength is reached at its yield strain (
), and including the strains limits for the Immediate Occupancy and Additional Deformation Capacity limit states, shown in
Table 7.
A key aspect of the analysis is the definition of the nonlinear model governing the structure. Among the various options available in the commercial software ETABS, the modeling option known as “fiber hinge” was chosen, which is a distributed plasticity model using section fibers, subsequently named in this article as a fiber section model. This model utilizes uniaxial elements (fibers) that aim to represent each material component of the cross-section, each defined by its previously established constitutive curves, as illustrated in
Figure 6.
Thus, during the analysis, the element’s state is determined by integrating the response of the fibers composing its cross-section. Compared to other models, this approach offers the advantage of not requiring empirical calibration of the wall’s behavior under expected loading conditions, which is necessary for concentrated plastic hinge models. Additionally, by directly defining the stress–strain curves and integrating the fiber response, the model inherently captures the axial and flexural behavior of the element. At each analysis step, the walls with defined fiber sections update their stiffness, eliminating the need to manually modify structural stiffness to account for cracking effects. As for the walls outside the defined fiber sections, the ACHISINA manual [
12] considers a stiffness modification factor of 0.5 in shear and flexure, to account for the effect of concrete cracking.
However, this model has limitations:
It is important to highlight that these phenomena can be represented, but doing so would require a highly complex modeling approach, which is beyond the scope of this study. Nevertheless, fiber section models can adequately represent the response of the wall, when compared to its tested specimens under cyclic loads [
42,
43].
Based on the definition of the nonlinear model, it is practical to apply it only to elements expected to undergo nonlinear behavior. This approach simplifies the analysis by reducing computational time and improving result convergence.
Under this consideration, the structure was analyzed using different discretization schemes, including the following:
One fiber section on the first floor.
Two fiber sections on the first floor.
Two fiber sections per two floors (for a total of four sections).
These configurations are illustrated in
Figure 7.
Based on this analysis, the sensitivity of the model to different discretizations was evaluated by performing a pushover analysis in the +X direction, considering both a triangular and uniform load pattern. This allowed for the capacity curve to be obtained for each case, as shown in
Figure 8.
It can be observed that in the single-section model, the results converge well; however, this model does not accurately capture the degradation of the structure’s load-carrying capacity at large deformations. In contrast, the two-section model successfully represents this degradation.
On the other hand, in the four-section model, the uniform load pattern produces a behavior similar to the two-section model. However, in general, this discretization presents convergence issues, which become evident when using the triangular load pattern.
Therefore, for the next phase of this study, the two-section model located on the first floor was chosen as the primary discretization. However, the four-section model was still used to evaluate the unit strains in the walls.
3.4. Acceptance Criteria
To evaluate the building’s performance level, the procedure outlined in the ACHISINA document [
12] includes performance criteria for both limit states, verifying compliance at both the global level and for the individual structural elements.
For this case study, the primary focus is on performance criteria for deformation-controlled walls and the overall stability of the building. The permissible limits for each limit state are summarized in
Table 7.
Another key aspect is the review of shear forces, to ensure that the designed walls are not governed by brittle failure modes—in other words, that the walls are strength-controlled rather than displacement-controlled.
Table 7.
ACHISINA manual [
12] local and global acceptance criteria.
Table 7.
ACHISINA manual [
12] local and global acceptance criteria.
| Criteria Type | Criteria | Limit Value |
|---|
| Immediate Occupancy | Additional Deformation |
|---|
| Local | Compression unit strain in confined concrete walls | 0.8% | 1.5% |
| Compression unit strain in unconfined concrete walls | 0.3% | 0.3% |
| Tension unit strain in reinforcement steel of walls | 3.0% | 5.0% |
| Global | Story drifts of buildings with fragile nonstructural elements | 0.5% | No limit |
| Story drifts of buildings with ductile nonstructural elements | 0.7% | No limit |
For this purpose, the manual provides the following formulation, which defines the acceptance criteria for force-controlled elements, depending on the considered limit state:
where
is the force demand obtained from the pushover analysis,
is the element force nominal capacity calculated according to the design codes, and
corresponds to the strength reduction factor, which, for the purposes of the manual, is considered as 1.0.
On the other hand, is a factor dependent on the importance of the element:
For the Immediate Occupancy limit state, for critical elements and for non-critical elements.
For the Additional Deformation Capacity limit state, is set to 1.0.
Therefore, as a performance criterion, given that the structural system relies entirely on the shear walls, these elements will be checked to ensure that they do not exceed the critical strength-controlled element limit.
