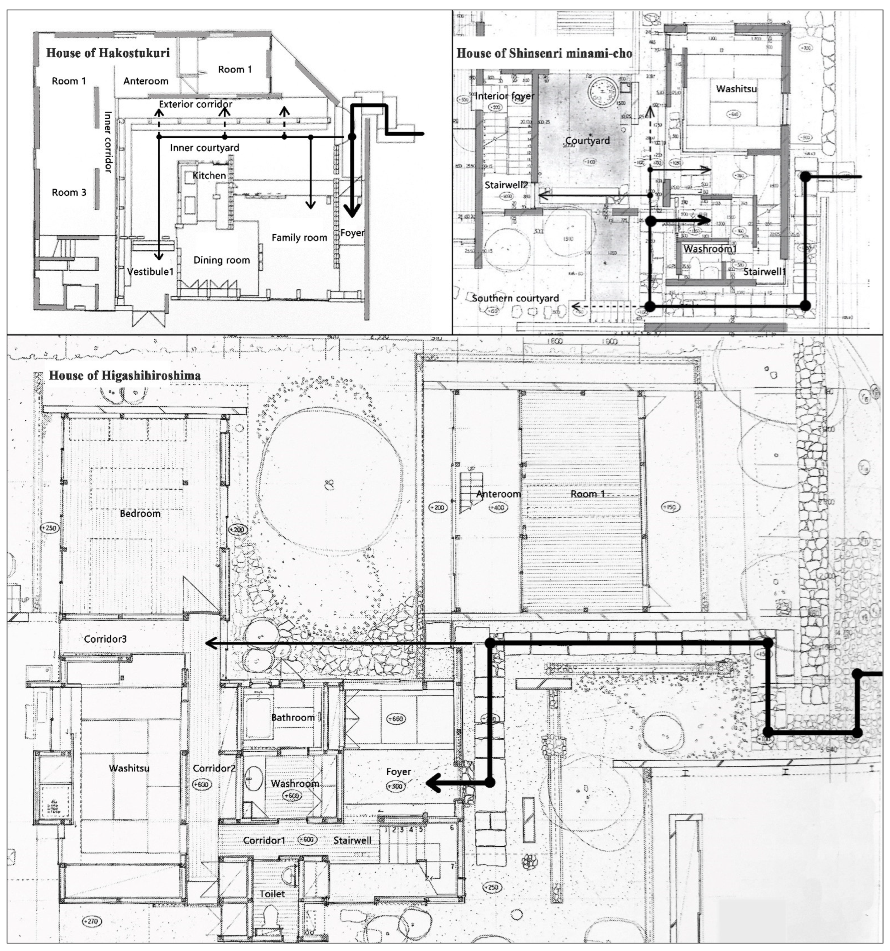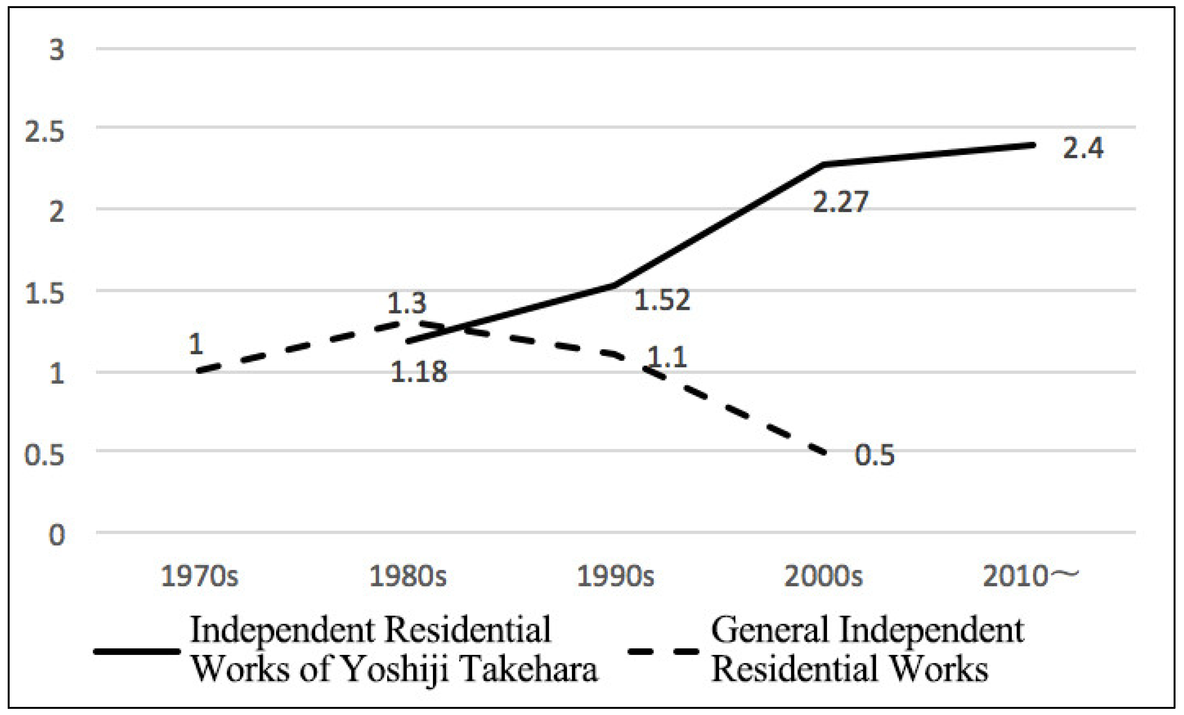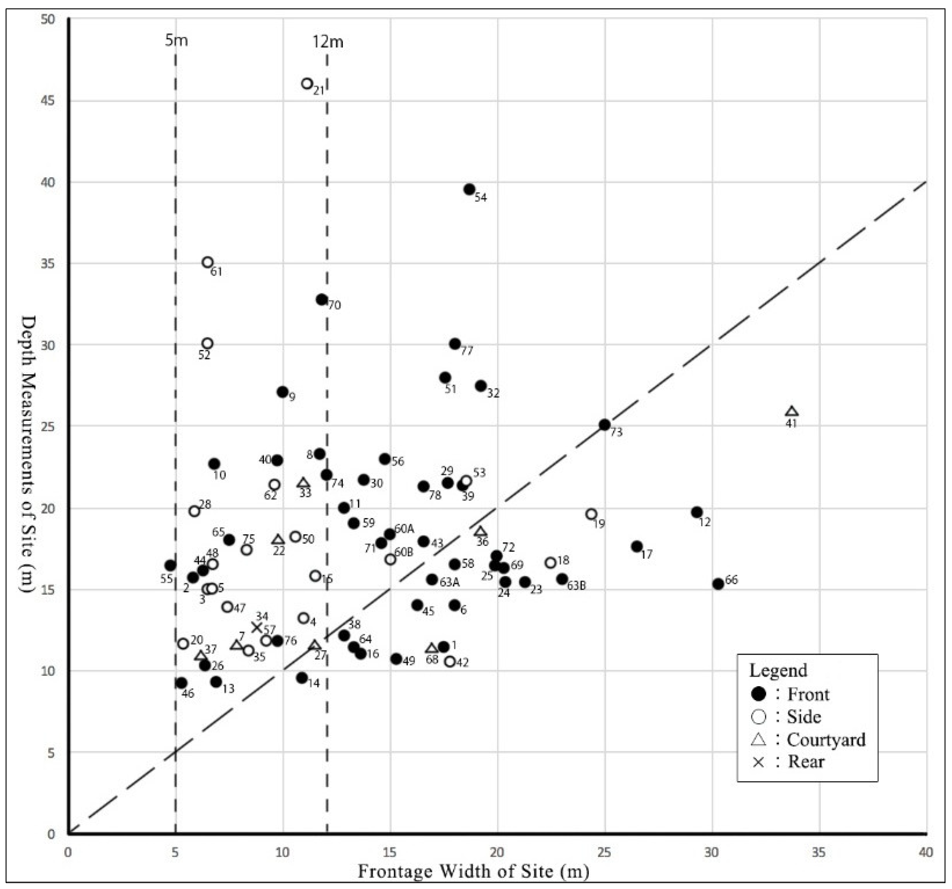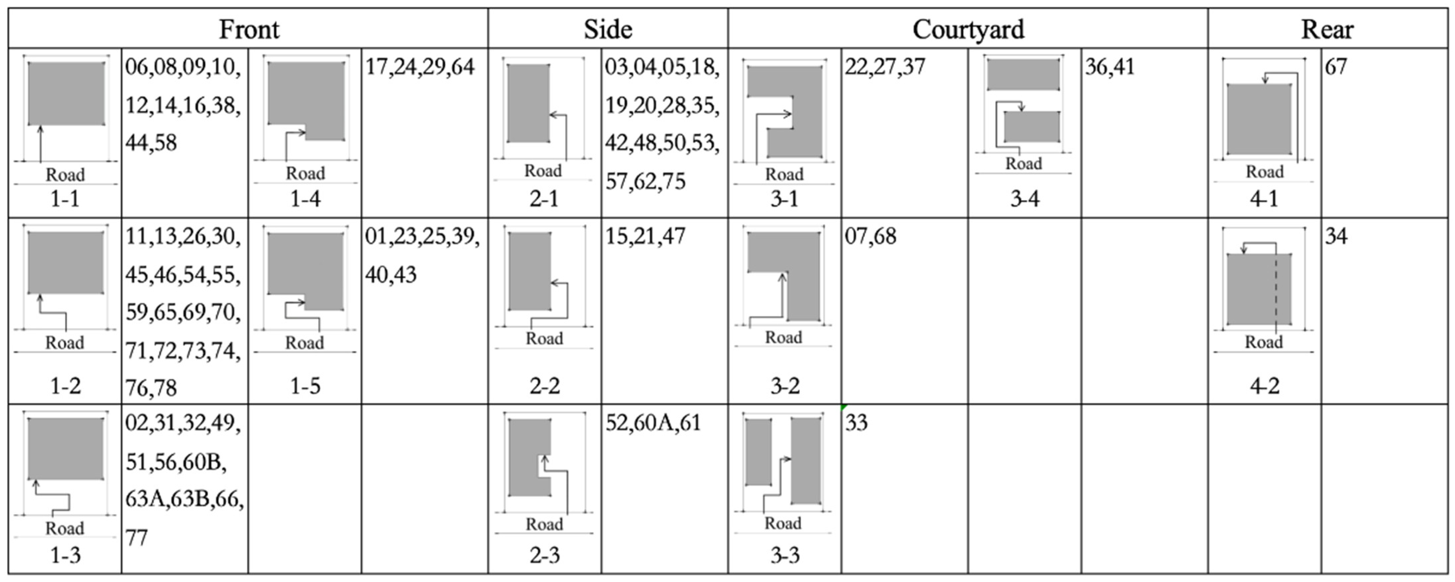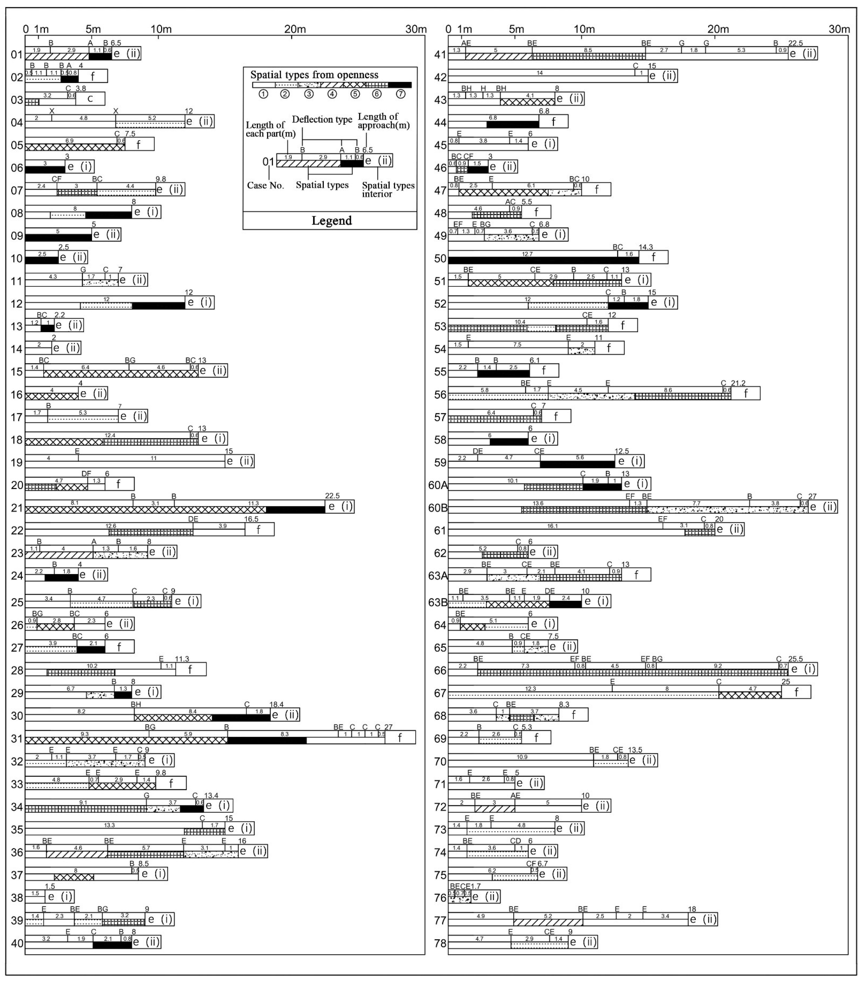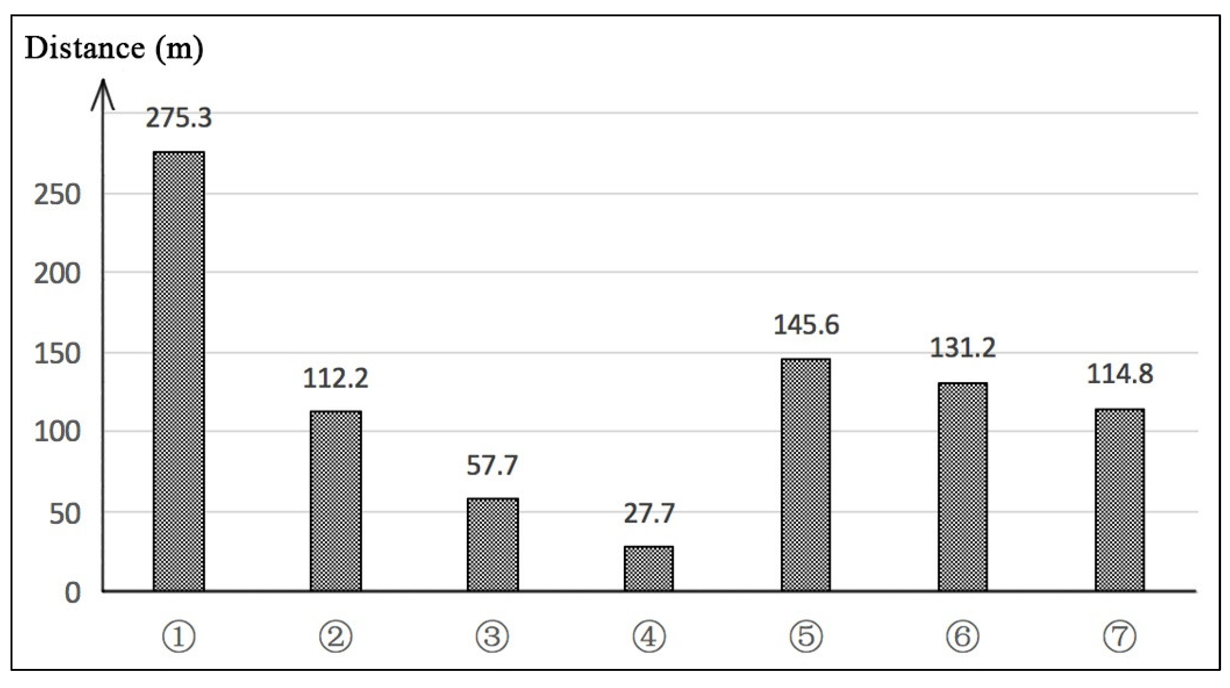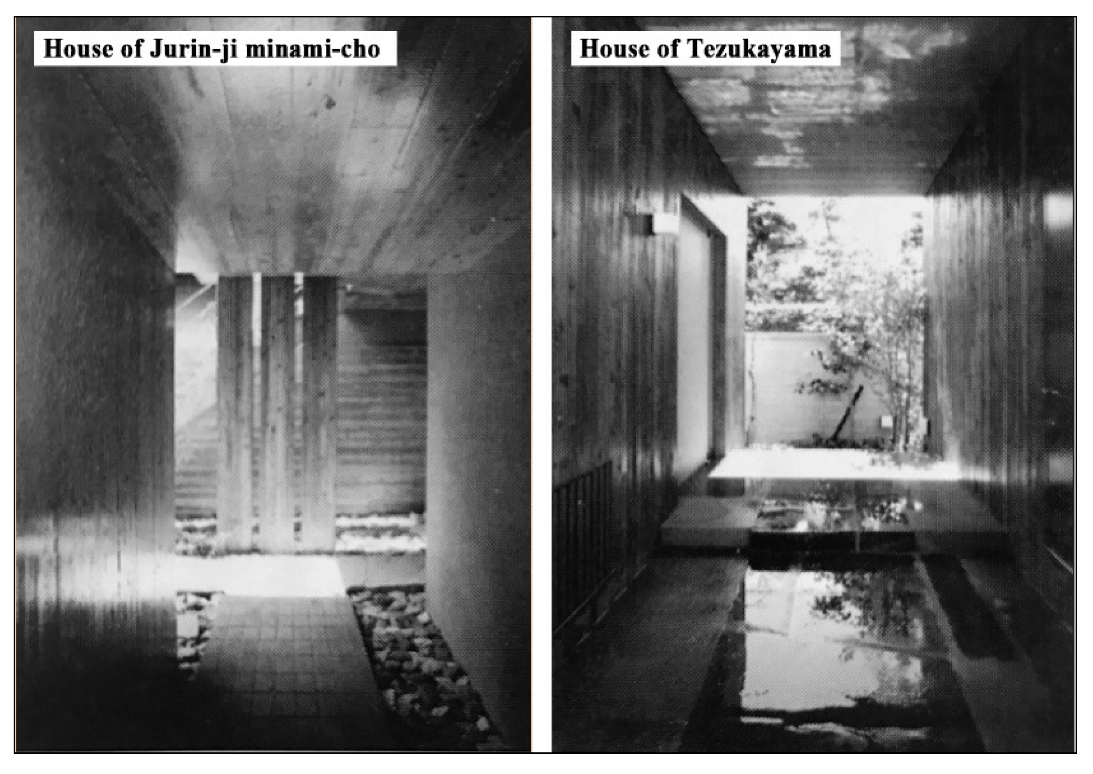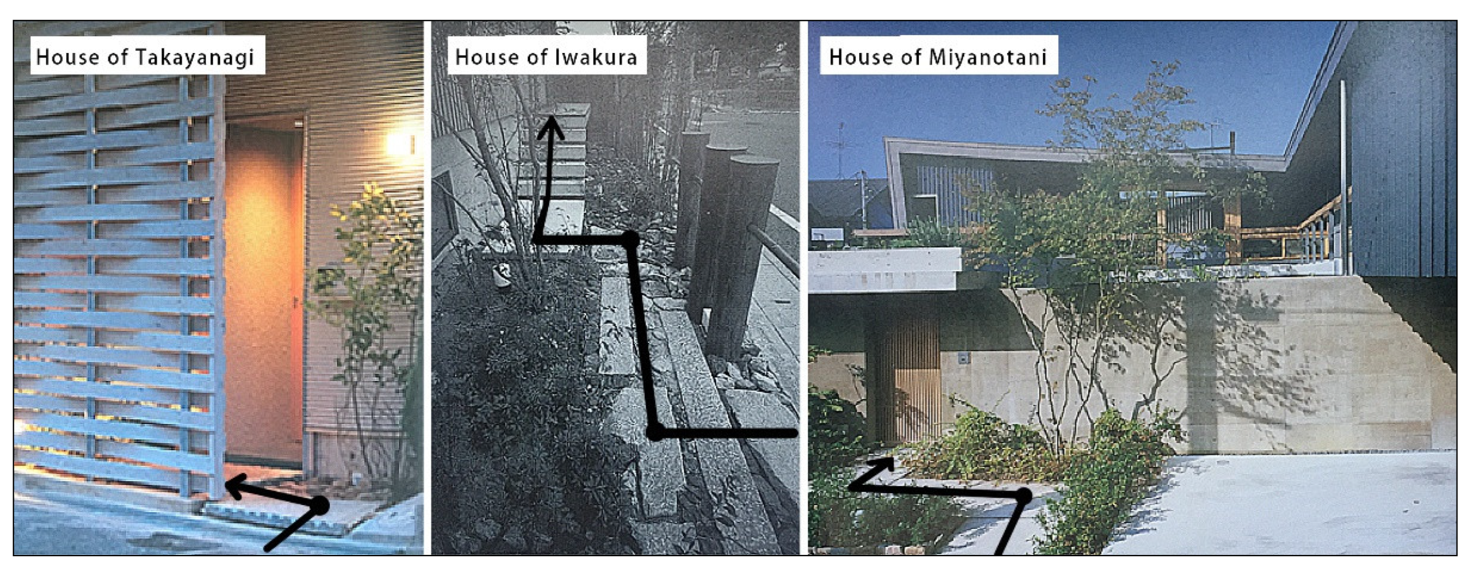1. Introduction
1.1. Research Background and Purpose
In modern residential design, the dominant trend toward functionality and efficiency has led to the simplification of entrance pathways, reducing them to utilitarian transitional passages and neglecting their potential as emotional and cultural carriers. This design tendency is particularly evident in high-density urban environments, where standardized pathways often take on a linear form, diminishing the layered richness of spatial experiences. In stark contrast, the residential works of Yoshiji Takehara transform entrance pathways into ritualistic transitional media through winding paths and carefully designed spatial sequences. This design approach not only echoes the concept of “Ma” proposed by Fumihiko Maki—which emphasizes guiding perceptual rhythms through spatial “intervals” and dynamic sequences to create temporal and conscious extension—but also deeply draws on the spatial logic of traditional tea gardens (roji), integrating “temporal extension” and “spatial separation” into modern living experiences.
This study focuses on the independent residential works of Japanese architect Yoshiji Takehara, aiming to reveal the design characteristics of his entrance pathways and how they inherit and translate the spatial logic of traditional tea gardens (roji). By doing so, the research seeks to provide theoretical support for creating more engaging and meaningful entrance experiences in contemporary residential design.
1.2. Yoshiji Takehara and His Perspective on Residential Design
The Japanese architect Yoshiji Takehara, hailing from Tokushima Prefecture, has brought to life numerous architectural works, particularly focusing on residences, nurseries, and facilities for the elderly, which are deeply rooted in human living. He is often referred to as a “residential architect” [
1]. Since the 1980s, his works have been featured over 100 times in specialized residential design magazines. The style of his works has shown little change over the years, demonstrating a consistent and stable quality that has garnered significant attention [
1].
An overview of Takehara’s discourse and work explanations, which have been frequently featured in architectural journals and garnered attention over many years, reveals that he places significant emphasis on the arrangement of approach spaces that guide individuals into the interior spaces [
2]. Notably, his designs often avoid allowing easy access to the entrance; instead, they incorporate deliberate turns in the paths, prompting people to pause and reflect [
3]. To provide an example of his work, the “House of Konohama 2”, completed in 1985, is situated on an extremely narrow plot with a frontage of 3.5 m and a depth of 10 m. The approach to the house involves passing through a small courtyard located between the building and the road, requiring four turns before entering the interior. Additionally, it is noteworthy that other architects also consider the design of residential approaches in their housing projects [
4]. From the above discussion, it can be concluded that the arrangement of approach spaces is an indispensable element in residential design. Understanding the methods of manipulating these spaces is considered a crucial analytical factor in comprehending Takehara’s perspective on residential design.
1.3. Review of Previous Research
Research on the design methodologies of independent residences can be broadly categorized into studies examining the segmentation of spaces based on the shapes and arrangements of rooms within the interior of the house [
5,
6,
7], the composition and connectivity of internal and external spaces [
8,
9,
10], and the forms and configurations of external spaces [
11,
12,
13]. Among these, studies focusing on the works of specific architects include research that elucidates the transformation of entrances in modern residences through the works of Yoshida Isoya [
14], investigations into the spatial elasticity in the residential works of Seike Kiyoshi [
15], and analyses of the spatial relationships between interior and exterior through the lens of light, shadow, and materiality in the residential works of Yoshiji Takehara, based on photographs and textual descriptions [
16]. Research on the characteristics of pathways in Japanese tea gardens includes studies, such as the author’s investigation into the pathway features of traditional Japanese tea gardens [
17], research on gaze behavior while walking on stepping stones in tea gardens [
18], and studies on the evolution of plant species in tea gardens [
19].
Among the aforementioned related studies, research focusing on the relationship between the interior and exterior spaces of residences has predominantly analyzed aspects, such as the spatial positioning of interior and exterior areas, the connectivity between rooms and the outside, and the boundaries between internal and external spaces. However, there is a notable absence of studies that specifically examine the nature of approach spaces designed to guide individuals into the interior of a residence. This study distinguishes itself from prior research by adopting the perspective of the specific forms of approach spaces to elucidate the relationship between indoor and outdoor spaces.
2. Research Methods
For the research type of design methodology, a combination of a literature review (including interviews with the architect) and case analysis is typically adopted as the research method. This study primarily focuses on the investigation and analysis of Yoshiji Takehara’s works and writings, supplemented by interviews with the architect himself.
2.1. Review and Analysis
For the literature review, keywords and design intentions related to residential approaches were organized from Takehara Yoshiji’s publications, as well as works and commentaries featured in magazines. Independent residential works by Takehara Yoshiji were selected as the subject of study from specialized housing magazines. The selected works consist of 78 projects by Takehara Yoshiji, built before he turned 70, which were published in prominent Japanese specialized magazines, such as Jutaku Tokushu (Residential Special Features), Jutaku Kenchiku (Residential Architecture), and Kenchiku Bunka (Architectural Culture), and for which sufficient analytical data were available. Among these, two residential projects feature two separate approach paths (serving two households in a split-building layout), resulting in a total of 80 approach paths being extracted as the research subjects for this study.
For the analysis of the works, the indicators of the approach paths, as outlined in the design intentions identified from the literature, were quantified. The approach paths of the selected works were examined from two perspectives: (1) layout configuration, which includes the positional relationship between the approach and the residential building, the length of the approach path, and its curvature; and (2) the spatial composition, which focuses on the types of spaces that constitute the approach. Based on these, a quantitative analysis and categorization of the approach paths were conducted. Furthermore, the design characteristics of Takehara Yoshiji’s approach paths were compared with the morphological and spatial features of traditional Japanese tea garden paths to explore how Takehara’s design methods inherit and translate traditional Japanese spatial design principles into residential contexts. The specific analysis items are as follows:
The study examines the chronological changes in the sinuosity characteristics of approach paths based on the number of turns in the approach route and compares these findings with general works from the same period to clarify the distinctive characteristics of the sinuosity characteristics in Takehara’s works.
The placement patterns of approach spaces are classified based on the location of the entrance, and these patterns are analyzed in relation to the dimensions of the site as a contributing factor. Furthermore, the study explores several morphological patterns for each placement pattern, including the number of turns.
The methods of creating turns in the approach are investigated through its constituent elements. Additionally, the spatial character and transitions of the entire approach, including the area inside the entrance, are analyzed in terms of spatial openness, thereby revealing the physical characteristics of the approach space.
By synthesizing the results of the above analysis items, a comparative analysis was conducted with the relevant characteristics of stepping stone paths in traditional Japanese tea gardens. This exploration aimed to examine the commonalities and translation methods in Takehara Yoshiji’s design approach in relation to traditional spatial design techniques.
2.2. About the Interview
To extract Yoshiji Takehara’s design intentions for residential design and clarify the research direction, an interview was conducted with Yoshiji Takehara on 22 May 2018, regarding the design method for independent residences. The discussion primarily focused on key considerations in residential design, including approaches, zoning, the connection between indoor and outdoor spaces, circulation, building materials, and the style of his works. Regarding the design method for residential approaches, which is relevant to the analysis in this study, Takehara explained that the intentional complexity of the approach paths in his designs serves to encourage visitors to pause and reflect during their journey. By incorporating turns and multiple building entrances, visitors are prompted to consider where to enter and to mentally prepare themselves, clarifying their purpose for visiting the home. This approach mirrors the traditional Japanese tea house experience, where visitors do not enter directly but instead navigate through a series of turns, stopping to wait at certain points, and gradually approaching the final destination (entrance).
3. Basic Information of Cases and Classification of Placement Patterns
As shown in
Table 1, information, such as the site scale, dimensions, horizontal distance of the approach, number of turns, and location of the building entrance was organized for all case studies. In terms of the site scale, the sizes ranged from 48 m
2 to 1501 m
2, with the majority of cases falling within the “100–200 m
2” range (25/80). Regarding the horizontal distance of the approach path, the distances ranged from 1.5 m to 25.5 m, with the majority of cases falling within the “5–10 m” range (37/80). In terms of the number of turns, the types ranged from straight paths (“0”) to paths with up to six turns, with approaches having “1 turn” (22/80) and “2 turns” (26/80) being the most common (
Table 2).
The placement patterns of the approach are closely related to the location of the building entrance. Therefore, based on where the entrance is located, the approaches were classified into four types, as shown in
Table 3. When the entrance is positioned on the front side of the building, it is categorized as “Front”. When the entrance is located on the side of the building, it is classified as “Side”. Approaches where the path passes through a courtyard enclosed by the building volume and leads to an entrance located within are categorized as “Courtyard”. Finally, when the entrance is situated on the rear side of the building, it is classified as “Rear”. As a result, the most common type among the cases is “Front” (49/80).
4. The Sinuosity Characteristics of Approach Paths
In this chapter, the changes in the average number of turns in the approach paths across different time periods are examined. As shown in
Figure 1, the number of turns in the approach paths increased from an average of 1.36 in the 1980s to over 2 after the 2000s. This indicates that the sinuosity characteristics of the approach paths have become more pronounced over time, and it has been revealed that Takehara’s design method involves creating rich approach spaces through more complex and winding paths. Furthermore, when comparing the sinuosity characteristics of approach paths in Takehara’s works with that of independent residential designs in Japan during the same period [
20], as illustrated in
Figure 2, it is evident that while the sinuosity characteristics of approach paths in general independent residential works decreased from the 1980s onward, Takehara’s works exhibited an increasing number of turns. This distinctive spatial arrangement, characterized by more frequent turns, sets Takehara’s approach apart from contemporaneous designs and can be regarded as a unique feature of his works. According to Takehara’s own explanations, incorporating turns alters the unfolding of scenes [
3], allowing visitors to experience a natural flow as they navigate the path, thereby helping them mentally prepare before entering the house [
2].
5. Placement Patterns and Morphological Patterns of Approach Paths
This chapter investigates the relationship between the placement patterns of approaches categorized in
Table 3 and site conditions, aiming to clarify the determining factors of these placement patterns. Furthermore, based on the sinuosity characteristics of approaches, we systematically categorize several morphological patterns associated with each distinct placement pattern.
Figure 2 presents a scatter plot illustrating the relationship between the frontage and depth dimensions of each site, as listed in
Table 1, and the categorized placement patterns from
Table 3. The horizontal axis represents the frontage width of the sites, while the vertical axis denotes their depth measurements. Each data point is marked with a symbol corresponding to the approach placement patterns, with numerical references according to
Table 1.
The analysis of
Figure 2 reveals that the majority of cases exhibit a frontage width exceeding 5 m and a depth greater than 10 m. The results demonstrate that 16 out of 21 cases (76.2%) marked with “○” symbols, representing the “side configuration”, are distributed within a frontage range of less than 12 m. Similarly, 5 out of 8 cases (62.5%) marked with “△” symbols, indicating the “courtyard configuration”, also fall within this frontage range. When considering cases marked with “●” symbols (“front configuration”), it becomes evident that for sites with frontage widths below 12 m, the combined number of “○” and “△” cases (totaling 21) exceeds the number of “●” cases (14). Conversely, sites with frontage widths exceeding 12 m predominantly exhibit the “front configuration”. However, no significant correlation was observed between depth measurements and layout configurations.
These findings suggest that the frontage width serves as a determining factor in the approach configuration. Specifically, narrower frontages tend to result in buildings occupying only a portion of the available width, leading to the prevalent use of approach configurations where access routes pass alongside the building, ultimately reaching entrances positioned at the side or courtyard areas of the structure.
Subsequently, we examine the morphological characteristics of approaches based on the positional attributes of the entrance. As illustrated in
Figure 3, this analysis yielded distinct morphological patterns corresponding to each placement pattern, thereby establishing a typological classification of approach configurations.
For the “Front” (Type 1), four distinct subtypes were identified: Type 1-1 represents straight approaches without directional changes; Types 1-2 and 1-3 denote approaches with multiple directional changes while maintaining road-facing entrances; Type 1-4 features entrances perpendicular to the road with a single directional change; and Type 1-5 indicates multiple directional changes with perpendicular entrances. A statistical analysis reveals that Types 1-2 and 1-3, characterized by road-facing entrances with multiple directional changes, constitute the predominant patterns within this configuration category.
Regarding the “Side” (Type 2), three morphological patterns were established: Type 2-1 represents the simplest form, where the approach enters through the lateral space and directly reaches the side entrance; Type 2-2 incorporates a directional change between the road and building before reaching the side entrance; and Type 2-3 features a recessed porch configuration requiring an additional directional change before entering. The distribution analysis indicates that Type 2-1, characterized by its straightforward path geometry, represents the most prevalent pattern in this category.
The “Courtyard” (Type 3) demonstrates four distinctive patterns: Type 3-1 features approaches entering through lateral spaces and traversing centrally located courtyards; Type 3-2 represents L-shaped building formations requiring two directional changes before reaching the central entrance; Types 3-3 and 3-4 involve multiple directional changes in approaches reaching entrances facing opposing buildings. It should be noted that these courtyard configuration patterns exhibit relatively low frequencies in the case studies.
The “Rear” (Type 4) presents two unique patterns: Type 4-1 and 4-2, both characterized by rear-positioned entrances accessed either through lateral passages or beneath elevated building volumes. These configurations are exceptionally rare, with only one documented case for each pattern.
Through this comprehensive morphological analysis, the study reveals that the residential works in Takehara exhibit diverse approach configurations significantly influenced by the entrance positioning and orientation. The research demonstrates a clear correlation between path sinuosity and placement patterns of the approach, particularly evident in “front” and “side” configurations, suggesting that the approach geometry adapts responsively to spatial organization principles.
6. Spatial Characteristics of Approach
This chapter conducts a comprehensive examination of the physical morphology of all approach configurations through multiple analytical perspectives. The investigation focuses on two primary aspects: first, the architectural techniques employed to create directional changes in approach paths; second, the spatial characteristics determined by the degree of openness in approach spaces, including interior entrance areas. This dual-focused analysis aims to establish a systematic understanding of the spatial attributes that define approach configurations.
The study establishes a comprehensive classification system encompassing elements, inducing directional changes in approach paths (hereafter referred to as “deflection elements”) and spatial characteristics of approach sequences. As illustrated in
Figure 4, deflection elements are categorized into two principal groups: three-dimensional elements and planar elements. The three-dimensional elements comprise four subtypes: (A) low wall (permitting visual continuity while physically redirecting movement), (B) wall, (C) spatial segment (marking transitions between distinct spatial domains), and (D) tree (both inducing directional changes through physical obstruction). Planar elements include four categories: (E) paving patterns (guiding movement through material articulation), (F) material segment (inducing directional changes through contrasting surface materials), (G) stairs, and (H) level changes (both utilizing vertical transitions to redirect movement). These eight deflection elements (A~H) are systematically documented, with multiple elements at a single deflection point recorded in combination (e.g., BE).
The spatial characteristics of approach sequences, as depicted in
Figure 5, are classified into seven types based on their degree of spatial enclosure, arranged in descending order of openness: ① open space (unrestricted physical boundaries), ② single-side wall (lateral enclosure on one side), ③ single-side open (overhead enclosure with single-side wall), ④ semi bilateral walls (bilateral enclosure with one side below eye level), ⑤ bilateral walls (parallel architectural volumes or walls), ⑥ tunnel (passage through architectural volume), and ⑦ concave (concave spatial formation within architectural volume). Interior entrance spaces are categorized into three types: entrance hall (“e”), family room (“f”), and corridor (“c”), with the predominant entrance hall type further classified based on visual permeability as open (“e(ⅰ)”) or enclosed (“e(ⅱ)”) configurations.
Through the systematic integration of deflection elements, spatial characteristics (including interior spaces), and segment lengths, the study establishes a comprehensive documentation framework for approach conditions, as systematically presented in
Figure 6.
The quantitative distribution of types identified in
Figure 6 has been systematically summarized in
Table 4. The most prevalent types are E (29 cases), C (27 cases), B (25 cases), and BE (24 cases). Focusing on types with five or more occurrences as primary patterns, their chronological development was examined through three categories: “three-dimensional elements only”, “planar elements only”, and “combined elements”, as presented in
Table 5.
The temporal analysis demonstrates a significant evolutionary trend in deflection strategies. During the initial phase in the 1980s, three-dimensional elements dominated all cases. However, subsequent decades witnessed a gradual increase in the adoption of planar elements and combined elements. Notably, since 2010, three-dimensional elements have become less prevalent, with planar treatments through material articulation and level changes emerging as the predominant deflection strategy. This transition indicates a paradigm shift in approach design, moving from physically obstructive elements (e.g., walls) to more subtle, ground-plane manipulation techniques.
The investigation of spatial characteristics first examines the transition between exterior and interior spatial conditions at building entrances (
Table 6). Exterior spaces were categorized into higher openness types (①, ②, ③) and lower openness types (⑤, ⑥, ⑦), while interior spaces were classified based on perceived spatial openness: constricted spaces (“e(ii)”, “c”) versus expansive spaces (“f”, “e(i)”). The analysis of spatial transitions at the building entrance, as summarized in
Table 4, reveals two predominant patterns: (1) transitions from lower openness exterior spaces (⑤, ⑥, ⑦) to expansive interior spaces (“enclosed → open”, 30/80 cases) and (2) transitions from higher openness exterior spaces (①, ②, ③) to constricted interior spaces (“open → enclosed”, 23/80 cases). These findings suggest that spatial transitions at entry points are consciously designed to create specific experiential sequences.
A subsequent analysis focuses on the spatial characteristics and their transformations along the entire approach sequence from the start point to building entrance. As illustrated in
Figure 7, the cumulative horizontal distances for each spatial type (①–⑦) were calculated, revealing type ① (open space) as the most extensively employed spatial character. Conversely, transitional spatial types ③ and ④, which exhibit ambiguous openness characteristics, were least utilized. The examination of spatial transitions along approach sequences identified five distinct transition patterns based on the openness variation: (1) “uniform” (no change), (2) “decreasing” (higher to lower openness), (3) “increasing” (lower to higher openness), (4) “decreasing-increasing”, and (5) “increasing-decreasing”, as systematically classified in
Table 7. The analysis demonstrates that “decreasing” transitions, moving from higher to lower openness spaces, constitute the predominant pattern (47/80 cases). In contrast, patterns initiating from lower openness spaces (“increasing” and “increasing-decreasing”) are exceptionally rare, with only three cases each.
The comprehensive analysis of spatial characteristics in approach sequences reveals a distinct design preference in Takehara’s architectural compositions: the intentional manipulation of spatial openness transitions both exterior and interior to building entrances. This finding suggests Takehara consciously employ spatial sequencing as a design strategy, creating deliberate transitions between varying degrees of enclosure and openness to shape the user’s spatial experience during approach sequences.
7. Inheritance and Transformation of Circulation Design in Traditional Japanese Tea Gardens
The traditional Japanese tea garden (roji), as a carrier of tea ceremony culture, achieves a spiritual transition from the exterior to the tea room through its stepping stone paths, segmented spaces, and the arrangement of landscape elements. This design philosophy has profoundly influenced the work of modern architects, particularly Takehara Yoshiji’s residential designs. This chapter compares the spatial characteristics of Takehara Yoshiji’s residential entrance pathways with the findings of the author’s prior research on the circulation features of traditional Japanese tea gardens [
17]. By analyzing their similarities and differences, it explores how Takehara transformed the traditional tea garden concepts of “temporal extension” and “spatial separation” into the spatial language of modern residential architecture.
7.1. Configuration of Circulation Layout
In previous research, the stepping stone paths in roji (tea garden) were classified into two layout types: the “serial” type, where multiple entrances are connected in sequence by a single path, and the “parallel” type, where multiple entrances are connected by multiple paths. In the case of residential approaches, it is common to have a single path leading to the main entrance. However, when examining the approach designs in Takehara Yoshiji’s residential works, it is evident that, similar to the layout of stepping stone paths in roji, there are approaches with multiple entrances and multiple paths.
For example, the houses shown in
Figure 8—“House of Fukainakamachi”, “House of Iradori”, and “House of Koryocho”—feature multiple entrances with a diminished emphasis on the main entrance. These entrances are connected by a single pathway, particularly in the cases of “House of Fukainakamachi” and “House of Iradori”, where a series of doors to various rooms create ambiguity about which entrance to use, allowing for flexible usage depending on daily needs. This layout, where multiple entrances are sequentially connected by a single approach path, bears a strong resemblance to the “serial” type of stepping stone paths found in roji (tea gardens).
Additionally, the houses shown in
Figure 9—“House of Hakozukuri”, “House of Shinsenri Minamimachi”, and “House of Higashihiroshima”—feature a main entrance as well as additional entrances. From the road, a single initial path leads to a branching point after a certain distance, from which multiple paths diverge to guide visitors to either the main entrance or other entrances, creating an approach that allows for free choice. This layout, where multiple entrances are connected by multiple approach paths, closely resembles the “parallel” type of stepping stone paths found in roji (tea gardens).
Figure 8.
Approaches that connect multiple entrances through a single path (source: author).
Figure 8.
Approaches that connect multiple entrances through a single path (source: author).
Figure 9.
Approaches that connect multiple entrances through multiple paths (source: author).
Figure 9.
Approaches that connect multiple entrances through multiple paths (source: author).
Furthermore, when examining
Figure 8 and
Figure 9 together, the common feature is the presence of multiple entrances. Additionally, the buildings in these examples can be categorized into two types: single-unit structures, where there is only one residential building, and multi-unit structures, where multiple residential buildings are dispersed. Similar to the stepping stone paths in roji (tea gardens), the residential buildings are arranged either as single units or multi-unit complexes, connected by one or multiple approach paths. This reveals that the configuration of approach paths is diverse, with multiple entrances linked through varied layouts.
7.2. Curvature and Distance: The Design Intent of Temporal Extension
In previous research, the structural characteristics of the stepping stone paths in roji (tea gardens) were examined in terms of their curvature and distance. It was found that by designing the paths with frequent turns, the overall distance of the circulation was intentionally extended. For example, the average spacing between stepping stones in tea gardens is 484 mm, which is shorter than an adult’s stride, forcing an increase in the step frequency. Additionally, the average turning angle of the paths is 34°, and the frequent changes in direction extend the time of movement. This design transforms a distance of a few meters into a ritualistic experience of “countless twists and turns”. On the other hand, in the previous chapter, it was revealed that Takehara Yoshiji’s approach to residential design involves extending the temporal axis of the approach by incorporating curved paths. This demonstrates that the curvature of the approach paths in Takehara’s residential works closely resembles that of the stepping stone paths in roji.
7.3. Arrangement of Landscape Elements: From Figurative to Abstract
In previous research, it was found that the stepping stone paths in roji (tea gardens) are spatially segmented by elements, such as middle gates and open-type benches, to create a sense of distance between the tea room and other spaces. When examining Takehara Yoshiji’s residential works, the approach space leading to the entrance door is mostly continuous, and there are few elements that segment the space like those found in roji. In this regard, the characteristics of Takehara’s approach paths differ from those of the stepping stone paths in roji. However, an analysis in the previous chapter revealed that by guiding the approach path through spaces, such as “bilateral walls” and “tunnels”, Takehara creates a contrast between openness and enclosure. As the spatial boundaries shift within the continuous space, not only does the sense of openness change, but natural elements, such as light, shadow, wind, and airflow along the path, are also perceptible. This results in a sensory transition to the entrance, allowing for the continuous space to be perceived as distinct zones even without physical segmentation (
Figure 10). In this sense, the changing spatial boundaries in Takehara’s approach paths can be said to play a role similar to the segmenting elements in roji.
In previous research, the relationship between ornamental elements, such as plants, lanterns, and water basins, and the stepping stone paths was examined. It was found that the paths often bend or turn when encountering these ornamental elements. In residential approach spaces, the placement of elements, like lanterns and water basins, is relatively rare, while the use of plants, stones, and freestanding walls is more common. When examining Takehara Yoshiji’s residential approaches, the previous chapter classified the elements that cause the approach paths to bend or turn. Among these classifications, a pattern was observed where the approach path bends upon encountering walls or trees (e.g., “low walls”, “walls”, and “trees”). Representative examples of this pattern include “House of Takaneyagi”, “House of Iwakura”, and “House of Miyanoya”, as shown in
Figure 11. In this regard, the use of ornamental elements to create bends in the approach paths is similar to the relationship between ornamental elements and paths in roji (tea gardens).
Furthermore, there are examples where the approach path is designed to bend by combining changes in spatial boundaries with the placement of ornamental elements. For instance, in “House of Washirinji Minamimachi”, as shown in
Figure 10, a wall pillar stands at the end of a tunnel-like space, causing people to pause and hesitate about which direction to take. At this moment, light pours down onto the staircase on the left, drawing attention upward and guiding people toward the entrance on the second floor (
Figure 12).
7.4. Modern Transformation of Tradition
Based on the above analysis, Takehara Yoshiji’s residential designs are not mere imitations of tea gardens but achieve a modern reinterpretation of traditional spaces through the following approaches:
- (a)
Functional Transformation: Translating the “temporal extension” of tea ceremony rituals into the everyday spatial experiences of residents;
- (b)
Balance of Freedom and Constraint: Introducing flexibility into modern living through multiple pathways and ambiguous entrances, all within a structured order.
Takehara Yoshiji’s work demonstrates that the spatial philosophy of traditional tea gardens—controlling human perception through circulation and landscape design—can still offer profound inspiration for contemporary architecture, fostering a harmonious dialogue among “humans, nature, and architecture”.
8. Conclusions
This study investigates the residential works of architect Yoshiji Takehara and reveals the design characteristics of his approach pathways and how they inherit and translate the spatial logic of traditional tea gardens (roji), by focusing on the analysis of approach configurations through three primary aspects: path sinuosity, morphological characteristics, and spatial attributes. Through this comprehensive examination, the research elucidates distinctive features of Takehara’s residential design methodology. The principal findings are summarized as follows:
The analysis reveals that Takehara’s works exhibit significantly higher levels of path sinuosity in approach sequences compared to conventional residential designs, establishing this as a distinctive characteristic of his architectural style.
Through the examination of approach configurations influenced by entrance positioning and site frontage dimensions, the study identifies diverse morphological patterns in approach design, demonstrating a sophisticated integration of spatial organization and site-specific conditions.
The research documents an evolutionary transition in deflection strategies: from physical interventions using three-dimensional elements (e.g., wall) to psychologically-oriented manipulations through ground plane treatments. Furthermore, the study reveals a consistent design intention to create spatial openness transitions that extend from exterior approach sequences to interior entrance spaces.
Based on the preceding conclusions, Takehara employs a distinctive design approach characterized by the strategic manipulation of flooring materials to subtly guide path deflections without explicit spatial demarcation, simultaneously generating diverse spatial configurations while orchestrating transitions in spatial openness. Through this integrated approach, Takehara achieves three interrelated design outcomes: the deliberate complexification of the approach route, the systematic diversification of spatial forms, and the intentional creation of spatial ambiguity, thereby demonstrating a sophisticated architectural language that skillfully manipulates spatial perception and movement sequences. These findings collectively contribute to a deeper understanding of Takehara’s design philosophy, particularly his approach to creating experiential sequences through meticulous spatial manipulation and site-responsive design strategies.
Since the Meiji period, Japanese residential architecture has undergone a continuous process of Westernization, resulting in the prevalence of a hybrid style that seamlessly blends traditional Japanese and Western elements. This fusion has made it challenging to distinctly categorize modern homes as purely Japanese or Western. Yoshiji Takehara, through a series of innovative proposals and unique conceptual frameworks, has adeptly integrated the ambiguous spatial approaches inherent in traditional Japanese space into contemporary residential design. His work offers a potential resolution to the intricate relationship between humans and their environment, particularly in the context of how individuals interact with nature within residential spaces. In particular, against the backdrop of the ongoing trend of shrinking plot sizes for independent residences, Takehara, through the integration of meandering pathways and the ambiguity of traditional spaces, offers a new spatial narrative paradigm for compact urban residences. This approach not only makes narrow spaces feel more expansive but also extends the distance and timeline until one enters the main body of the residence, thereby fostering a richer landscape experience while simultaneously creating a psychological buffer. These aspects, underexplored in prior studies, are systematically addressed in this research. By analyzing both the approach space as an integral component of residential design and its role in mediating indoor–outdoor relationships, this study supplements existing literature with a novel perspective.
The operational techniques of approach design elucidated in this paper are considered valuable reference materials for the design of contemporary independent residences, offering actionable strategies for the approach design of high-density urban residences. The research subjects of this study are representative residential works completed by Yoshiji Takehara before the age of 70 (during his active career period). While these works provide valuable insights, they have certain limitations in comprehensively summarizing the design approaches that characterize Takehara’s entire career. Future research could further explore the applicability of the Takehara method under different land use conditions, as well as quantify the perceptual differences in spatial experiences by integrating VR technology. Moreover, it is anticipated that future papers will explore other design methodologies employed by Takehara Yoshiji, further expanding the discourse on his contributions to residential architecture.

