Abstract
This study addresses daylighting to enhance the quality of indoor atmospheres, considering building skins. In the hotel industry, lighting accounts for more than 10% of energy consumption. Many highly glazed façades create visual comfort problems, resulting in increased electric lighting consumption. Ninety-four restaurants were studied in Spain; almost all cases have a window with outside views, and more than half of the cases have tables adjacent to the outside views. However, it is difficult to balance daylight use, a shading system, and the outside view. A virtual restaurant prototype is built by Rhinoceros to simulate the daylight glare index by Evalglare and daylight autonomy of a highly glazed façade with three different shading systems by Radiance through a screen and an overhang with and without a complex fenestration system. The results show that the screen system reduces the daylight glare index value to imperceptible glare (15%), while the daylight glare index for the overhang with and without a complex fenestration system increases to acceptable glare (21%). However, the daylight autonomy for the screen system is almost half (52%) the daylight autonomy for the overhang systems (95%). Although the daylight glare index for the overhang with a complex fenestration system is slightly higher, the illuminance level and its distribution performance are better without obstructing the outdoor view.
1. Introduction
According to the studies of the Building Performance Institute Europe (BPIE) [1], the hotel and restaurant building stock in Europe is around 11% within non-residential floor space, which is around 25%. This means that the hotel and restaurant floor space is 2.64 billion m2, with the corresponding CO2 emissions; if Europe has around 1.8 T CO2 emissions per useful floor area, this is equivalent to around 4.752 billion T CO2 emissions. On the other hand, buildings related to the service industry account for 13% of final energy consumption by sector in the EU (2009) and in the EU 27, and together with Switzerland and Norway, the final energy consumption is 146 Mtoe. Furthermore, the final energy use in hotels and restaurants is 12%, which is around 17.52 Mtoe. However, hotels and restaurants in non-residential buildings, including hospitals, have a very high specific energy use of around 300 kWh/m2. In Spain there are around 0.05 billion m2 of hotels and restaurants; according to studies by the Institute for the Diversification and Saving of Energy (IDAE) [2], 12.5% of final energy consumption is from services, and 9% is from hotels and restaurants. Furthermore, although the last decade has seen a decline, over the last 4 years, the restaurants in Spain have increased by up to 277, 539 bars and restaurants [3], with a subsequent increase in floor space and energy consumption.
Shi and Yit Lin Chew showed that the energy consumption of lighting in buildings is a major contributor to carbon emissions, often estimated at 20–40% of the total building energy consumption [4]. Moreover, the lighting consumption in restaurants in Spain is around 11% [5]; nevertheless, another study shows that the lighting consumption of restaurants is around 28%, 58.7 kWh/m2 [6].
Regarding advanced daylighting systems, in the review on sustainable design of renewable energy systems conducted by Shi and Yit Lin Chew, they mention that with prismatic glazing, higher efficiency seasonal shading can be realised. They showed that they are suitable for vertical, south-facing windows or facade elements, preferably in applications that do not need a free view, for example, high windows or windows in factories and sports halls. Furthermore, they explained that the direct radiation received on a vertical south-façade is reduced to 10% on clear summer days, while 90% is transmitted on clear winter days [4,7].
In the study of “Energy Efficient Lighting Strategies in Buildings” [8], Tsangrassoulis and Li mentioned that innovative daylighting devices can effectively block the solar heat gain but still allow certain amounts of daylight to penetrate into the building. Furthermore, they mentioned that the literature shows that the introduction of daylight-linked controls can reduce the lighting energy consumption by up to 60%, while values ranging between 20 and 40% represent, on average, a more realistic target, depending on the use and shape of the building and its time schedule. Otherwise, another study shows that the electricity demand of the advanced system is 32% less than the reference one [9]. On the other hand, another study demonstrated that the combined use of the integrated system can achieve a satisfactory relatively uniform distribution of daylight over about 90% of the desktop area, within an illuminance range of 300–500 lx for most of the working hours throughout the year [10].
Analysing the literature, we can see that there are few studies on daylighting performance in hotels and restaurants. However, we consider that these advanced daylighting systems can be extrapolated to this sector. Although this hotel industry sector does not have the highest floor space, there is an opportunity to reduce the high specific-energy use, which is particularly related to this sector. Furthermore, many establishments are aging and, consequently, have high energy consumption and need to be refurbished. However, in recent years, the catering sector has evolved considerably and has become one of the main job generators [6]. In this context, this paper discusses the use of daylighting and visual comfort to enhance the quality of indoor atmospheres, considering building skins, particularly at restaurants with large glazed façades [11].
In order to implement advanced daylighting systems at restaurants, the first step was considered to be the analysis of the design of shading systems. Therefore, this article started by assessing the composition of restaurant façades to determine the reference layout and point of view next to the façade. With this aim in mind, 94 restaurants in two places with highly valued seascapes were studied; one specific neighbourhood of Barcelona and one town in the Basque Country. Following this, two real restaurants were selected in order to simulate and evaluate their shading systems. Subsequently, a virtual restaurant prototype with a highly glazed façade and three different shading systems was built in order to simulate the daylight performance of each case [12]. A different type of solar protection is considered for assessment because each case provides a very different light environment and electric lighting demand. Some solutions are able to achieve daylight penetration with comfortable light perception and that keeps out of view [13,14].
2. Daylighting and Restaurant’s Façade
This study began by studying the façades of restaurants and the indoor environments that made up the different types of façades with exterior views. For this purpose, 94 restaurants in Spain were selected [15]. If we consider that there are 277, 539 restaurants in Spain [3], we can estimate the error of the selected sample of 94 restaurants. Hence, we will use the following equation, Equation (1), to estimate the proportion with standard distribution [16]:
where
e ≤ (((Z1−α)2·p·(1 − p))/n)1/2,
Z = confidence level;
α = significance level;
p = estimated proportion of the population having the characteristic of interest;
n = sample size.
Therefore, it considered a 95% of confidence level with 0.05 significance level, 1.96 Z value, and 0.5 estimated proportion, maximising the sample size. Thus, for 94 samples, the error margin value is 10%.
According to the Köppen–Geiger climate classification in Spain, there are two different climates, Mediterranean and Atlantic. Hence, in each climate, restaurants of two places with a seafront and prominent culinary culture were studied: Barcelona with a Mediterranean climate and Zarautz in the Basque Country with an Atlantic climate.
In the Mediterranean climate, as a sunny climate, the problems with solar radiation and glare increase. Therefore, according to the assessment of restaurants in Barcelona, 56 restaurants were studied in Barcelona (Spain); almost all cases (93%) have a window with outside views, almost half the cases (43%) have a highly glazed façade, and almost all new or refurbished cases (94%) have a highly glazed façade (See Figure 1). There are problems with highly glazed façades and with solar protections in order to maintain the light and outside view [15]. The most glazed façades have a large piece of glass, only 20% of highly glazed facades are split. Most of the split façades are divided into three parts, not all of which have a contemporary design.
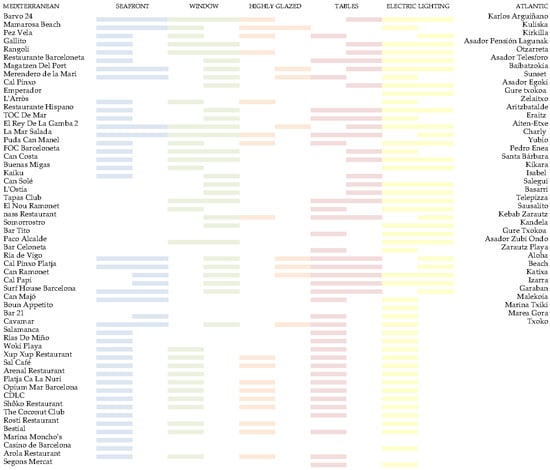
Figure 1.
Collected variables of landscape, skin type, indoor distribution, and electric lighting use at 94 restaurants in Spain (the length of the bars means that it fulfils the variable of the bar).
Moreover, these segmentations mostly follow the same pattern; top, centre, and bottom. Accordingly, this design strategy responds to the required passive window functions: outside connection, lighting, and also ventilation [17].
On the other hand, Zarautz is located on the Atlantic coast, and in recent years, it has become one of the municipalities with the most restaurants per square metre. In this area, similar patterns are detected, given the fact that 26% of all the restaurant facades analysed are highly glazed. Of these, 80% are located on the seafront, and furthermore, 75% are on the ground floor. There are fewer restaurants than in La Barceloneta, but the glazed façades tend to be non-split [15].
In real-world restaurant scope, there are many distinctions or awards that classify these restaurants. One of these rankings is restaurants with the best views in the world; and one of them could be from Silver Spoon, titled “23 of the World’s Best Restaurants with a View” [18]. Within this ranking, the landscapes of these views mainly are related to water, related to greenery, and related to urban environments. As one colour predominates for the most part of the scenes, more than 50%, in the present study, these views were named blue, green, and grey. Thus, 52% of those views are blue, 30% are grey, and 17% are green. In addition, the “World’s 50 Best Restaurants” ranking of 2024 was studied. In the same way, the blue, green, or grey location refers to more than 50% of each colour in the view photograph from the window and related to its landscape. The photographs were collected by online resources. As shown in Figure 2, 82% have a window; from those, 44% are a highly glazed façade, and 54% have a grey view, 28% green, and 18% blue. In addition, the best restaurant in Spain is in Barcelona, and the second best is in the Basque Country. In addition, of the first four places, three are from Spain, and it is the country with the most award-winning restaurants, with four award-winning restaurants, along with three other countries, France, Thailand, and Italy (See Figure 2).
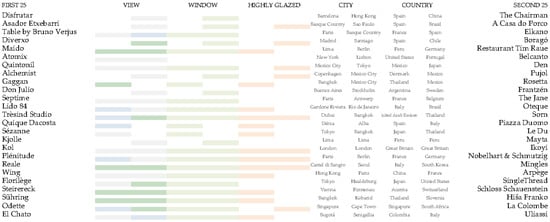
Figure 2.
Collected variables of blue, green, or grey locations, skin types, and sites around the world.
In the previous studies, several measurements and HDR photographs were taken at monitored restaurants [17]. In those studies, the results showed that different window systems can improve light perception, encourage people to think the outside view is desirable [19,20], and control outdoor large luminous surfaces. The outside view is considered as another plane to assess, but the requirements of light perception of this plane are different. According to the surveys that were carried out, the tolerance of outdoor luminance is higher because the outside luminance range is higher, and the level of attention and accuracy is lower as well. On the other hand, the overhang solar protection can allow for an outside view without obstructions, and its position can permit CFS integration. Furthermore, the inside colour atmosphere should be integrated with the façade system because although the light level is enough, the inside darker perception could create a gloomy atmosphere.
It is difficult to control daylighting in these highly glazed façades (See Figure 3), as it is extremely difficult to block direct solar radiation. A screen is often used to avoid direct daylighting, but this often obstructs the outside view. Moreover, the large screen does not make it possible to redirect part of the light inward. Furthermore, with the highly glazed façade, the exterior large luminous surfaces are visible in the field of vision. These surfaces, with a large solid angle, tend to increase glare probability. A screen is often used in this case too, yet again obstructing the outside view (see Figure 4). In this context, the glazed façade design is extremely important in order to provide an accurate interior daylight level and balanced visual perception with an outdoor view [21,22].
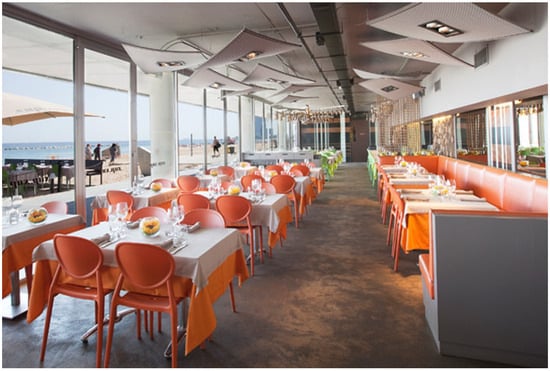
Figure 3.
Highly glazed façade with large piece of glass at Xup Xup restaurant in Barcelona, Spain.
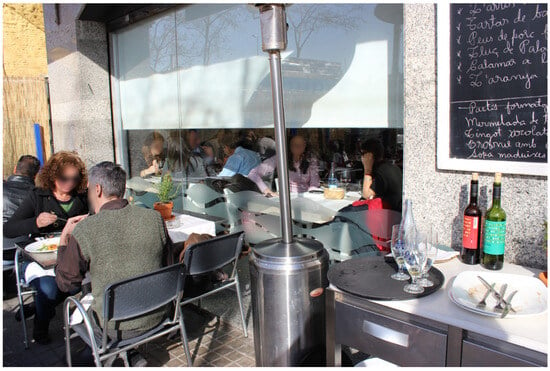
Figure 4.
A glazed façade with a shading system screen that does not use total daylight, block direct solar light at work planes, and allows for an accurate exterior view.
In this context, we have considered that it is important to test different kinds of shading systems for highly glazed façades. Following this, the limited screen solution is going to be compared with other solar protection systems. Those are a simple overhang system and an overhang integrated with a prismatic film CFS. Therefore, they are compared with the screen option to know the possible advantages of them.
3. Materials and Methods
Simulation methodology was selected to try out different shading systems for highly glazed façades. The simulation tools used were based on Radiance [23,24]. Three-Phase Method of Radiance [25] and Radiance for Rhinoceros were used to calculate the daylight results [26,27].
First, the façades of different restaurants in Spain were studied. According to this study, these results were found: 56% are placed at seafront; 55% have window with outdoor view; 35% have highly glazed façade; and 60% have tables next to the façade. Of all the restaurants studied, two restaurants were chosen in each climate: one in the Mediterranean, in Barcelona, and other in the Atlantic, in Zarautz (Basque Country). These two restaurants have the characteristics mentioned: there are placed in valued landscape; they have highly glazed window with value outdoor view; and they have tables next to the window. After, those two real restaurants were tested, taking into account light level and light perception. Thus, those two real restaurants were modelled and the results calibrated. The strategy of building a model of the main surfaces and colours was chosen. Finally, having adjusted parameters, a virtual restaurant prototype was proposed to determine more accurate simulation and light performance according to three kinds of shading systems: a screen, a simple overhang, and an overhang integrated with a prismatic film complex fenestration system. The strategy of building this model was first defining the façade size that contributes to table and indoor space next to it and, after, choosing main surfaces and colours.
Therefore, the method was based on testing light performance, so two parameters were selected for this purpose: light level and light perception. The daylight glare index (DGI) was used to assess light perception, and daylight autonomy (DA) was used to assess light level. The daylight glare probability (DGP) was also useful for testing the real two restaurants with less indoor light level.
The DGI of real and simulated pictures were calculated by Evalglare [28,29] with the threshold method as 2000 cd/m2 because the amount of outside view was large. On the one hand, the DA of simple façades was calculated by Radiance for Rhinoceros. Among all the parameters, two stood out: number of reflections and ambient divisions. The selected numbers were 2 reflections and 1000 ambient divisions. On the other hand, the Three-Phase Method of Radiance was used for calculating DA of complex fenestration systems. In this case, the two parameters were 4 reflections and 1000 ambient divisions. Following this, its results were uploaded to Rhinoceros to display graphically the light distribution. In Figure 5 there is a diagram to summarise the 8 steps of the methodology carried out, identified by colours.
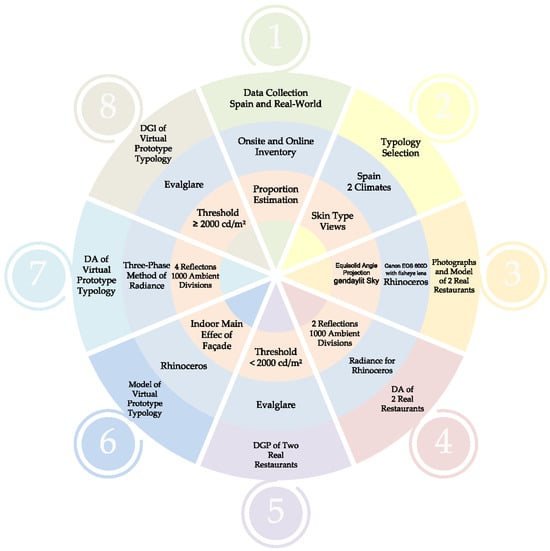
Figure 5.
A workflow diagram with 8 steps and its one with different colour, explaining the methodology, the tools and instruments, and the limitations.
4. Calculation
4.1. The Two Real Restaurants Selected
The Mediterranean restaurant selected is called Sal Café (see Figure 6). It is located in Barcelona, in the east of Spain, under the warm, humid Mediterranean climate, Csa according to the Köppen–Geiger climate classification [30]. The Mediterranean climate is between 30° and 45° latitude in the west of the continent. It is characterised by relatively mild, wet winters and dry summers. Overcast skies are not frequent, about 20% per year. There are many sun hours, about more than 2500 h per year in Barcelona [31].
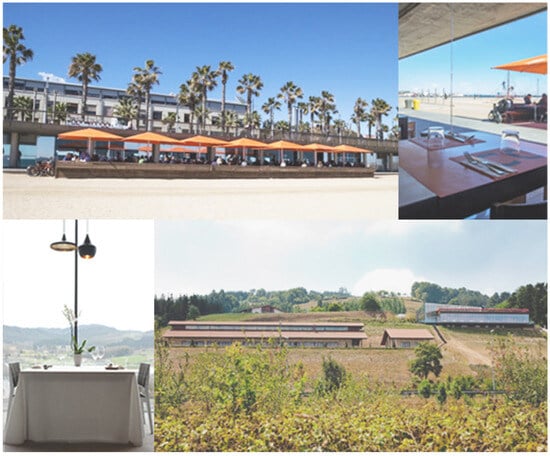
Figure 6.
Description of Sal Café and Azurmendi real restaurants.
The Atlantic restaurant selected is called Azurmendi (see Figure 6). It is located in Bilbao, in the north of Spain, under the warm, rainy Cantabrian oceanic climate, Cfb according to the Köppen–Geiger climate classification [30]. The Atlantic climate is about 43° latitude in the north of the continent. The precipitation is abundant, and given the latitude and atmospheric dynamics, rainy days represent 45% of the annual total, while overcast skies account for 41%. There are only about 1500 sun hours per year [32].
It is necessary to create virtual models of the Sal Café and Azurmendi restaurants (see Figure 7), particularly in order to obtain the DA results. Then, to continue with the same method, the DGI for model visualisations is assessed instead of the real ones.
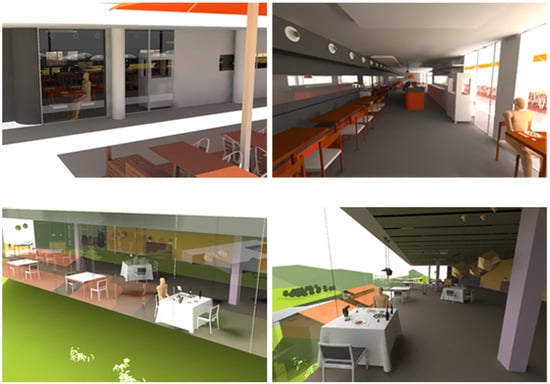
Figure 7.
The virtual models of the Sal Café and Azurmendi restaurants.
One of the problems with highly glazed façades is direct solar radiation. The direct daylight causes glare problems as well as overheating. In the cases studied, the screen is one of the most widely used shading systems. The selected material for the screen is called Translucent Panel 20. It is a transdata modifier with datafile and funcfile, and it is rang.cal with features of red, 0.40446; green, 0.40446; blue, 0.40446; rspec, 0.08; trans, 0.43563; and tspec, 1.
4.2. Reference Virtual Prototype Restaurant
The virtual prototype is built to obtain accurate façade system light contribution. The virtual prototype is a simple room. The façade to be intervened has a southern orientation, although with the model there is the possibility to orient it in any direction and at any site. The module has a width of 2 m, depth of 5 m, and height of 2.7 m. There is a table of 0.7 m × 0.7 m and two chairs of 0.5 m × 0.4 m. There is a person seated at the table, and some food is on it. Inside, there is a white and high-reflecting ceiling, medium-reflecting plain grey walls, and a low-reflecting plain grey floor (see Figure 8).

Figure 8.
The model of the virtual prototype restaurant with a highly glazed façade system with a screen; highly glazed façade system with a top overhang; and highly glazed façade system with a prismatic film CFS with a lower overhang.
Three façade systems are assessed in the virtual model. One is a highly glazed façade system with a screen, another is a highly glazed façade system with an outside overhang at the top, and the last is a highly glazed façade system with a prismatic film CFS with an outside overhang positioned under the CFS.
3M™ Daylight Redirecting Film (see Figure 9) is designed to move excess light close to the window and redirect it deeper into the building to increase the daylight penetration [33]. Bringing natural light deeper into the building helps to provide the many benefits of natural light for more occupants as well as helping to reduce the need for artificial lighting, which can save energy.

Figure 9.
Description of how 3M™ Daylight Redirecting Film works [20].
In the simulation, the BSDF material type loads an XML (eXtensible Markup Language) file describing a bidirectional scattering distribution function. Real arguments to this material may define additional diffuse components that augment the BSDF data. String arguments are used to define thickness for proxied surfaces and the “up” orientation for the material. The BSDF file is obtained from Chantal Basurto Dávila’s PhD as Film3M_145×145_9142012_t.xml.
According to light perception, among different basic glare metrics (CGI, DGI, UGR, VCP, and DGP), two are designed to assess daylight: DGI and DGP. The DGI with threshold method is selected for virtual prototype scenes due to the fact that the façade studied is south oriented, and in the selected viewpoint, almost half the view is outdoors [34,35,36,37]. With regard to DGI scaling, when the DGI result is less than 22, it is in the comfort zone; when it is greater than 22, it is in the discomfort zone; and when it is greater than 28, it is intolerable. The DGP is used to test real restaurants because the Atlantic one is north oriented, and the Mediterranean one has an overhang, which obstructs much of the exterior view. With regard to the DGP scaling, when the DGP result is less than 40, it is perceptible or imperceptible. When it is greater than 40, it is disturbing, and when it is greater than 45, it is intolerable.
With regard to daylight autonomy, Radiance interface for Rhinoceros is used to obtain data for façade systems without a CFS and particularly for façade systems with a screen. For highly glazed façades and highly glazed façades with a CFS, the Radiance Three-Phase Method is used to obtain daylight autonomy data.
5. Results
First of all, the results of real restaurants show that although the Atlantic restaurant, Azurmendi, is north oriented, and the DA (almost 96) is higher than the DA for the Mediterranean restaurant, Sal Café (almost 49) (see Figure 10). Although the façade of Sal Café is south-east oriented, it has a large overhang and a smaller glass façade, which reduces the DA. However, the DGP for the Sal Café is higher due to the fact that for the viewpoint evaluated, there are outdoor surfaces with very high luminance. Despite the diffuse luminous perception of the Atlantic climate restaurant, the incoming vertical illuminance of the viewpoint evaluated is lower in comparison to the Mediterranean one, with high contrast perception and shadow but with high incoming vertical illuminance (see Figure 11). Therefore, depending on the type of shading system selected, this could reduce the daylight autonomy.
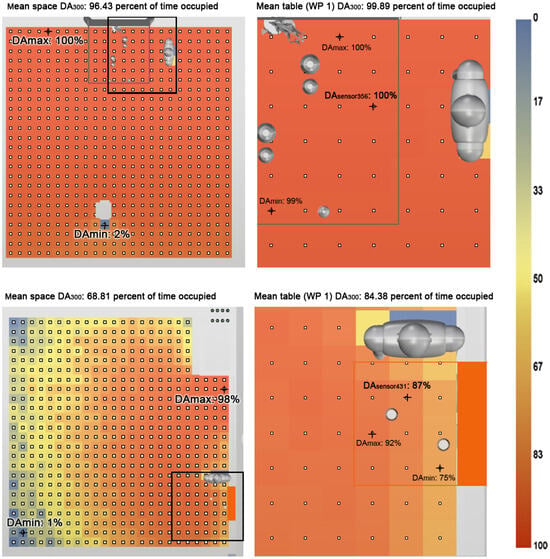
Figure 10.
The DA of the Atlantic climate restaurant, Azurmendi, on the left and the DA of the Mediterranean climate restaurant, Sal Café, on the right.
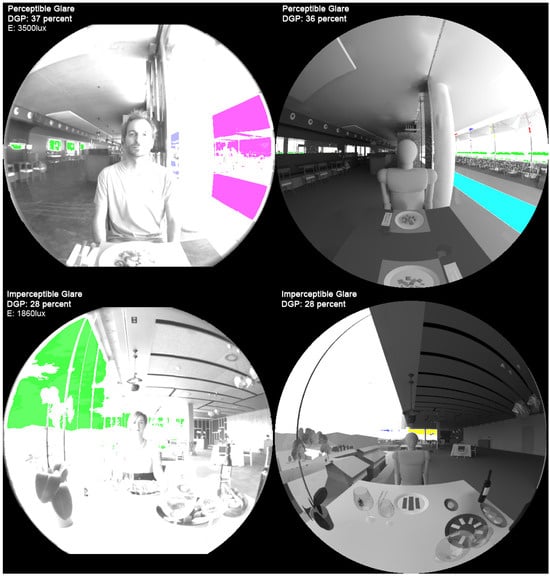
Figure 11.
The DGP of the Mediterranean climate restaurant, Sal Café, on the left and the DGP of the Atlantic climate restaurant, Azurmendi, on the right.
Otherwise, the Mediterranean climate has glare problems, so solar protection would be necessary. According to the virtual prototype restaurant without a shading system in the selected viewpoint, there is intolerable DGP (see Figure 12). Therefore, although the overhang reduces the daylight autonomy, it also reduces the daylight glare probability, which is very important in this climate. Therefore, the glazed area, the orientation, and the climate are determinant.
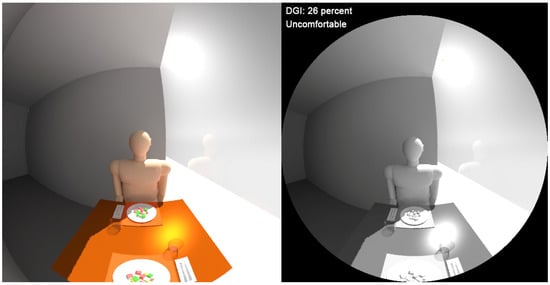
Figure 12.
DGI value with virtual prototype south facing and at Mediterranean climate without shading system.
On the other hand, the results of virtual prototype restaurant are explained according to the above-mentioned three different solar protections. The results of the façade systems with the screen are 52% for DA and 15% for DGI, which is imperceptible. However, the screen obstructs the overall outdoor view; for the day studied, the screen needs to be lowered to table height.
The results of the façade systems with an overhang show that the overhang shading system, with or without a CFS, provides similar DA because the DA for both systems is very frequently above 300 lx (see Figure 13). Nevertheless, the results for the point-in-time 27 July at 11:00 illuminances of an overhang with CFSs are higher and slightly better distributed in space than the overhang without a CFS, as explained in the discussion section below. With reference to the DGI results, the façade system with an overhang and CFS is almost the same as the façade system with an overhang but without a CFS, with 21% acceptable. In both cases, the luminance threshold was 2000 cd/m2 (see Figure 14).
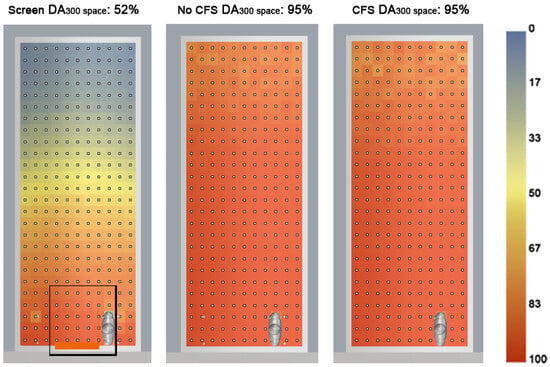
Figure 13.
The DA results of virtual prototype restaurant for different façade solar shading systems: with a screen; with an overhang and without a CFS; and with an overhang and with a CFS.
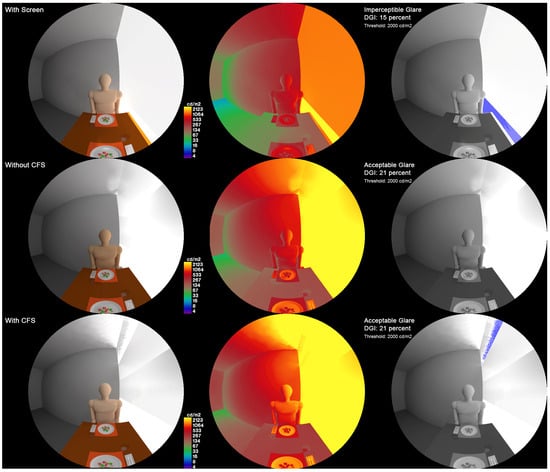
Figure 14.
The DGI results of the virtual prototype restaurant for different façade shading systems: with a screen; with an overhang and without a CFS; and with an overhang and with a CFS.
6. Discussion and Future Work
According to the DGI results, if the same threshold of 2000 cd/m2 is considered for all, between similar scenes as a highly glazed façade system without a CFS or with a CFS, there is not a huge difference as the shading system with an overhang. However, a highly glazed façade system with a screen has considerably less DGI but without a good outdoor view (see Figure 15). The DGP is more sensitive to incoming vertical illuminance; therefore, solar protection with a CFS has slightly more DGP.
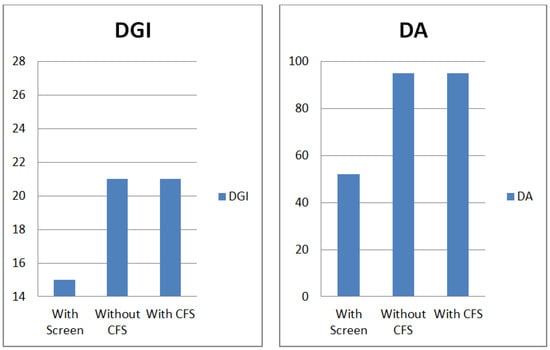
Figure 15.
Results of DGI and DA for different shading systems.
With regard to the DA results for the Three-Phase Method with an overhang, the window should be divided into different parts to calculate more accurate DA results because otherwise, the results are slightly overestimated. The DAs of overhang shading systems are similar because both systems provide many hours above 300 lx. However, the light level could be different; the results of the point-in-time (27 July at 11:00) illuminances for the overhang system with a CFS is higher and slightly better distributed in space than the overhang system without a CFS. The prismatic film complex fenestration system with direct solar light provides a better illuminance level and distribution (see Figure 16). Therefore, taking into account the accurate complex fenestration system, the balance between light level and light perception could be better. It should be added that the overhang may provide a darker background so that warm colours inside could create a more luminous environment with better visual comfort [17].
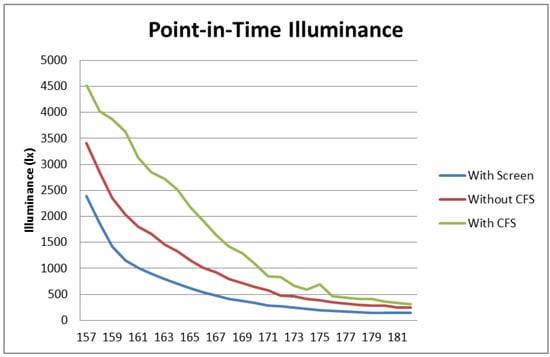
Figure 16.
Results of point-in-time illuminance for different shading systems at 11:00 solar time 22 July.
In hotels and restaurants, solar protection is necessary, as an outdoor view is in much demand. With reference to Figure 1, according to the restaurants studied, despite the fact that most of them have windows, 77% use electric lighting. A correct shading system could increase visual comfort and reduce electric lighting consumption [5]. According to daylight autonomy in the selected time schedule, from 11:00 solar time to 17:00, there are many hours when electric lighting is not necessary but is actually used. Accurate daylight penetration could contribute to reduce the aforementioned energy consumption by around 28% [6]. Furthermore, visual comfort could improve considerably.
For future work, it could be interesting to improve the simulations by obtaining the DA with the Five-Phase Method with a divided glazed façade and integrated control systems. Therefore, savings in the use of electric lighting could be added. Furthermore, one could add the contribution of colour, especially warm colours in an indoor environment, as the use of electric lighting sometimes seems to make the indoor environment warmer, evidencing the relationship with Kruithof’s curves [38]. On the other hand, it may be necessary to validate the results with measurements and, finally, to calculate and measure the light ambient and the energy savings of restaurants with advanced daylighting systems.
7. Conclusions
The hotel industry in Spain has been shown to be a significant sector with a prominent culinary culture. Hotels and restaurants account for almost half the service buildings, while in Europe, it is around half. Consequently, the hotel industry is a sector that lends itself to energy optimisation. Furthermore, in this area, light perception has considerable importance, as the outside view is in substantial demand. Therefore, it is considered that it could be interesting to implement advanced daylighting systems. Moreover, the tables next to the façade at restaurants have similar work planes as tables at offices.
In the previous study, it was detected that there are many restaurants with highly glazed façades: 43% in the Mediterranean climate case study and 26% in the Atlantic climate case study. In addition, in the “World’s 50 Best Restaurants” ranking of 2024, 44% of restaurants have highly glazed façades. However, there are visual comfort problems related to the shading system of these highly glazed façades; screens often have to be used. They are not very suitable because they reduce the daylight contribution and obstruct the outside view, which also increases electric lighting consumption. In the real restaurants modelled, the following was observed: the accurate design of the overhang could considerably change daylighting penetration; the direct component of daylight could create more shadows; and the high outdoor luminance affects light perception.
According to the cooperation of three different types of shading systems implemented at the virtual restaurant prototype, the screen provides (52%) almost half the DA of the façade system with an overhang (see Figure 15). This shading system in the selected time schedule provides very high DA, which almost totals 95% (see Figure 13). Moreover, if the overhang solution is positioned below, then it is possible to implement the prismatic film CFS above it, giving a higher illuminance level and better distributed daylight (see Figure 16). Regarding the light perception of the three shading systems, the screen option has (15%) less DGI, which is imperceptible, than overhang systems (21%), which is acceptable. Nevertheless, although the CFS increases in a little glare perception, the overhang shading systems do not obstruct the outside view, and the light perception is acceptable.
In conclusion, on the one hand, it is recommended to study the facades and advanced shading system of hotel industry buildings, where not only is a high enough daylight level without glare necessary, but also the outside views can be appreciated well. On the other hand, it is recommended that the shading system integrated with lighting control systems of the highly glazed façade and indoor warm environment is accurately designed to use daylighting and reduce electric lighting consumption. Within the control systems, it is possible to study dynamic, hybrid, and adaptive shading systems. Consequently, the advanced daylighting systems can manage the light perception, achieving a balanced visual field with an outdoor connection.
Author Contributions
Conceptualisation, U.U. and R.J.H.; methodology, U.U.; software, U.U.; validation, U.U., O.I. and R.J.H.; formal analysis, U.U. and O.I.; investigation, U.U.; resources, U.U. and R.J.H.; data curation, U.U.; writing—original draft preparation, U.U.; writing—review and editing, U.U.; visualisation, U.U.; supervision, O.I. and R.J.H.; project administration, U.U., O.I. and R.J.H.; funding acquisition, U.U., O.I. and R.J.H. All authors have read and agreed to the published version of the manuscript.
Funding
This work was supported by the Basque Government.
Data Availability Statement
Data available on request due to privacy restrictions.
Acknowledgments
The authors are grateful to Radiance, Evalglare, and Radiance for Rhinoceros interface. U. U. acknowledges the Radiance community for offering the means for many of the calculations. Thanks are given to the Restaurant Association and to the cooperation of the analysed restaurants.
Conflicts of Interest
The authors declare no conflicts of interest.
Abbreviations
The following abbreviations are used in this manuscript:
| DGI | Daylight glare index |
| DGP | Daylight glare probability |
| DA | Daylight autonomy |
| CFS | Complex fenestration system |
References
- Economidou, M.; Atanasiu, B.; Despret, C.; Maio, J.; Nolte, I.; Rapf, O.; Laustsen, J.; Ruyssevelt, P.; Staniaszek, D.; Strong, D.; et al. Europe’s Buildings Under the Microscope. A Country by-Country Review of the Energy Performance of Buildings; Buildings Performance Institute Europe (BPIE): Brussels, Belgium, 2011; pp. 35–36. [Google Scholar]
- IDAE. Informe Sintético de Indicadores de Eficiencia Energética en España: Año 2015; Secretaría General, Departamento de Planificación y Estudios: Madrid, Spain, 2017. [Google Scholar]
- Hostelería Madrid. Available online: https://www.hosteleriamadrid.com/blog/laboral/hosteleria-madrid-ods-salud-bienestar/ (accessed on 1 October 2018).
- Shi, L.; Chew, M.Y.L. A review on sustainable design of renewable energy systems. Renew. Sustain. Energy Rev. 2012, 16, 192–207. [Google Scholar] [CrossRef]
- Info Hostelero. Available online: https://www.infohostelero.com/2017/04/la-cocina-supone-mas-del-50-del-gasto-energerico-de-bares-y-restaurantes/ (accessed on 1 October 2018).
- Comunidad de Madrid; Fenercom; Energy Management Agency; La Viña. Guía de Auditorías Energéticas En Restaurantes de la Comunidad de Madrid; IDEA: Madrid, Spain, 2009. [Google Scholar]
- Christoffers, D. Seasonal shading of vertical south-facades with prismatic panes. Sol. Energy 1996, 57, 339–343. [Google Scholar] [CrossRef]
- Tsangrassoulis, A.; Li, D.H.W. Energy efficient lighting strategies in buildings. Energy Build. 2018, 165, 284–285. [Google Scholar] [CrossRef]
- Motamed, A.; Deschamps, L.; Scartezzini, J.-L. On-site monitoring and subjective comfort assessment of a sun shadings and electric lighting controller based on novel High Dynamic Range vision sensors. Energy Build. 2017, 149, 58–72. [Google Scholar] [CrossRef]
- Eltaweel, A.; Yuehong, S. Using integrated parametric control to achieve better daylighting uniformity in an office room: A multi-Step comparison study. Energy Build. 2017, 152, 137–148. [Google Scholar] [CrossRef]
- Comité Español de Iluminación; Instituto para la Diversificación y Ahorro de la Energía. Guía Técnica [para el] Aprovechamiento de la luz Natural en la Iluminación de Edificios; Instituto para la Diversificación y Ahorro de la Energía (IDAE): Madrid, Spain, 2005. [Google Scholar]
- Tregenza, P.; Mardaljevic, J. Daylighting buildings: Standards and the needs of the designer. Light. Res. Technol. 2018, 50, 63–79. [Google Scholar] [CrossRef]
- Ochoa, C.E.; Guedi, I. Evaluating visual comfort and performance of three natural lighting systems for deep office buildings in highly luminous climates. Build. Environ. 2006, 41, 1128–1135. [Google Scholar] [CrossRef]
- Rockcastle, S.; Andersen, M. Measuring the dynamics of contrast and daylighting variability in architecture: A proof-of-concept methodology. Build. Environ. 2014, 84, 320–333. [Google Scholar] [CrossRef]
- Uriarte Otazua, U. Light and Taste: Third Plane Side-View Combined with Complex Fenestration System Atmospheres Under Midday Clear Sky at Restaurants. Ph.D. Thesis, Universitat Politècnica de Catalunya, Barcelona, Spain, 2016. Available online: http://www.tdx.cat/handle/10803/404022 (accessed on 1 October 2018).
- Gomez Villegas, M.A. Inferencia Estadística; Ediciones Díaz de Santos. 2005. Available online: https://www.editdiazdesantos.com/wwwdat/pdf/9788479786878.pdf (accessed on 1 October 2018).
- Uriarte, U.; Hernández, R.J.; Zamora, J.L.; Isalgue, A. Side-View Atmospheres under Outdoor Midday High Luminance. Buildings 2016, 6, 53. [Google Scholar] [CrossRef]
- 23 of the World’s Best Restaurants with a View. Available online: https://silverspoonlondon.co.uk/2018/08/23-of-the-worlds-best-restaurants-with-a-view.html (accessed on 15 March 2025).
- Konis, K. Evaluating daylighting effectiveness and occupant visual comfort in a side-lit open-plan office building in San Francisco, California. Build. Environ. 2013, 59, 662–677. [Google Scholar] [CrossRef]
- Chauvel, P.; Collins, J.B.; Dogniaux, R.; Longmore, J. Glare from windows: Current views of the problem. Light. Res. Technol. 1998, 30, 89–93. [Google Scholar]
- Jakubiec, J.; Reinhart, C. Assessing disability glare potential of reflections from new construction: Case study analysis and recommendations for the future. Transp. Res. Rec. 2014, 2449, 114–122. [Google Scholar]
- Konstantzos, I.; Tzempelikos, A. Daylight glare evaluation with the sun in the field of view through window shades. Build. Environ. 2017, 113, 65–77. [Google Scholar]
- Ward, G.J. The RADIANCE Lighting Simulation and Rendering System. In Proceedings of the 21st Annual Conference on Computer Graphics and Interactive Techniques, Orlando, FL, USA, 24–29 July 1994. [Google Scholar]
- Ward, G.; Yoo, H.; Soudi, A.; Akhavan, T.; Vazquez, C. A Unified Color and Contrast Age-Dependent Visual Content Adaptation. In Image Analysis and Processing—ICIAP 2017, Proceedings of the 19th International Conference on Image Analysis and Processing, Catania, Italy, 11–15 September 2017; Springer: Cham, Switzerland, 2017; pp. 765–778. [Google Scholar]
- McNeil, A.; Lee, E.S. A validation of the Radiance three-phase simulation method for modelling annual daylight performance of optically complex fenestration systems. J. Build. Perform. Simul. 2013, 6, 24–37. [Google Scholar]
- Jakubiec, J.A.; Reinhart, C.F. DIVA 2.0: Integrating daylight and thermal simulations using Rhinoceros 3D, Daysim and EnergyPlus. In Building Simulation 2011, Proceedings of the 12th Conference of International Building Performance Simulation Association, Sydney, Australia, 14–16 November 2011; IBPSA: Las Cruces, NM, USA, 2011; pp. 2202–2209. [Google Scholar]
- Mardaljevic, J. Sky model blends for predicting internal illuminance: A comparison founded on the BRE-IDMP dataset. J. Build. Perform. Simul. 2008, 1, 163–173. [Google Scholar]
- Wienold, J.; Christoffersen, J. Evaluation methods and development of a new glare prediction model for daylight environments with the use of CCD cameras. Energy Build. 2006, 38, 743–757. [Google Scholar]
- Wienold, J. Dynamic Daylight Glare Evaluation. In Building Simulation 2009, Proceedings of the 11th IBPSA Conference, Glasgow, UK, 27–30 July 2009; IBPSA: Las Cruces, NM, USA, 2009. [Google Scholar]
- Kottek, M.; Grieser, J.; Beck, C.; Rudolf, B.; Rubel, F. World Map of the Köppen Geiger climate classification updated. Meteorol. Z. Gebrüder Borntraeger 2006, 15, 259–263. [Google Scholar] [CrossRef]
- Meteo. Available online: https://www.currentresults.com/Weather/Spain/annual-days-of-sunshine.php (accessed on 1 October 2017).
- Data Are for the Airport/Bilbao Observatory (AEMET). Longitude 2°54′21″ O. Greenwich, Latitude 43°17′53″ N and Altitude 42 m. Available online: https://www.aemet.es/ (accessed on 1 October 2018).
- 3M™ Window Film Innovation. Optimizing Natural Light in Buildings Helps Provide a Better Experience for All of Us. Available online: https://multimedia.3m.com/mws/media/1209715O/3m-daylight-redirecting-film.pdf (accessed on 1 January 2016).
- Reinhart, C.F.; Wienold, J. The daylighting dashboard—A simulation based design analysis for daylit spaces. Build. Environ. 2011, 46, 386–396. [Google Scholar] [CrossRef]
- Suk, J.Y. Luminance and vertical eye illuminance thresholds for occupants’ visual comfort in daylit office environments. Build. Environ. 2019, 148, 107–115. [Google Scholar]
- Kent, M.G.; Altomonte, S.; Wilson, R.; Tregenza, P.R. Temporal effects on glare response from daylight. Build. Environ. 2017, 113, 49–64. [Google Scholar] [CrossRef]
- Suk, J.Y.; Schiler, M.; Kensek, K. Investigation of existing discomfort glare indices using human subject study data. Build. Environ. 2017, 113, 121–130. [Google Scholar]
- Ashdown, I.; Eng, P. The Kruithof Curve: A Pleasing Solution. January. 2015. Available online: https://www.academia.edu/53980683/The_Kruithof_Curve_A_Pleasing_Solution (accessed on 12 March 2025).
Disclaimer/Publisher’s Note: The statements, opinions and data contained in all publications are solely those of the individual author(s) and contributor(s) and not of MDPI and/or the editor(s). MDPI and/or the editor(s) disclaim responsibility for any injury to people or property resulting from any ideas, methods, instructions or products referred to in the content. |
© 2025 by the authors. Licensee MDPI, Basel, Switzerland. This article is an open access article distributed under the terms and conditions of the Creative Commons Attribution (CC BY) license (https://creativecommons.org/licenses/by/4.0/).