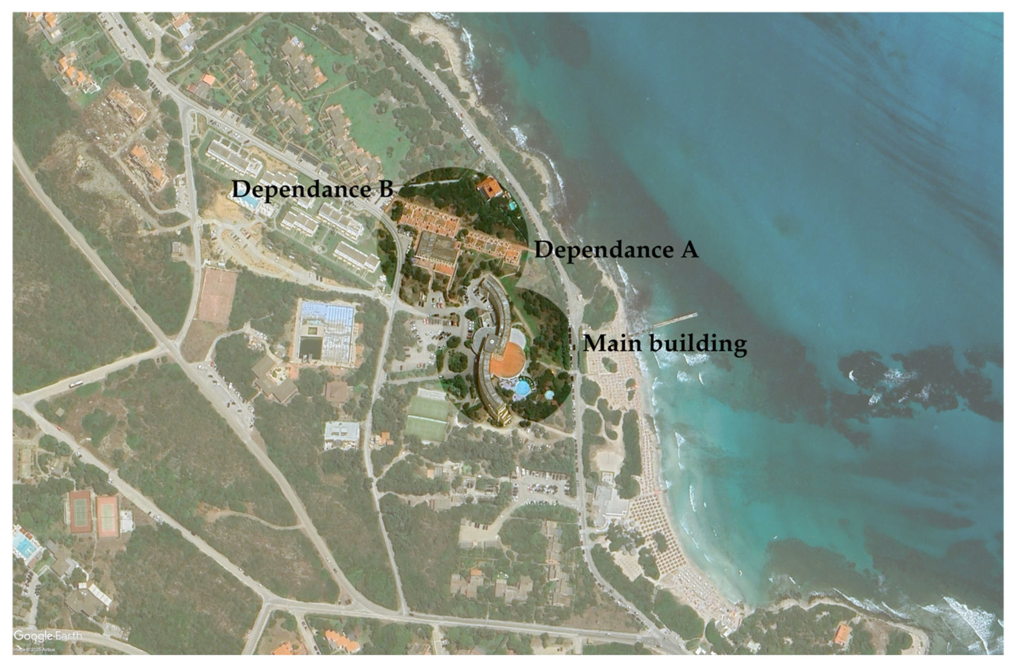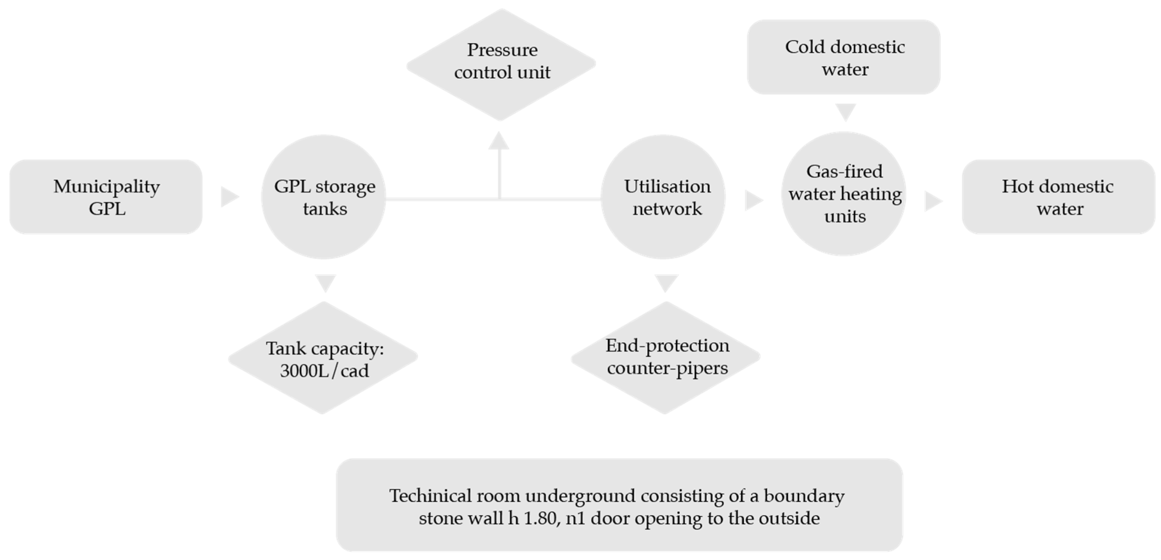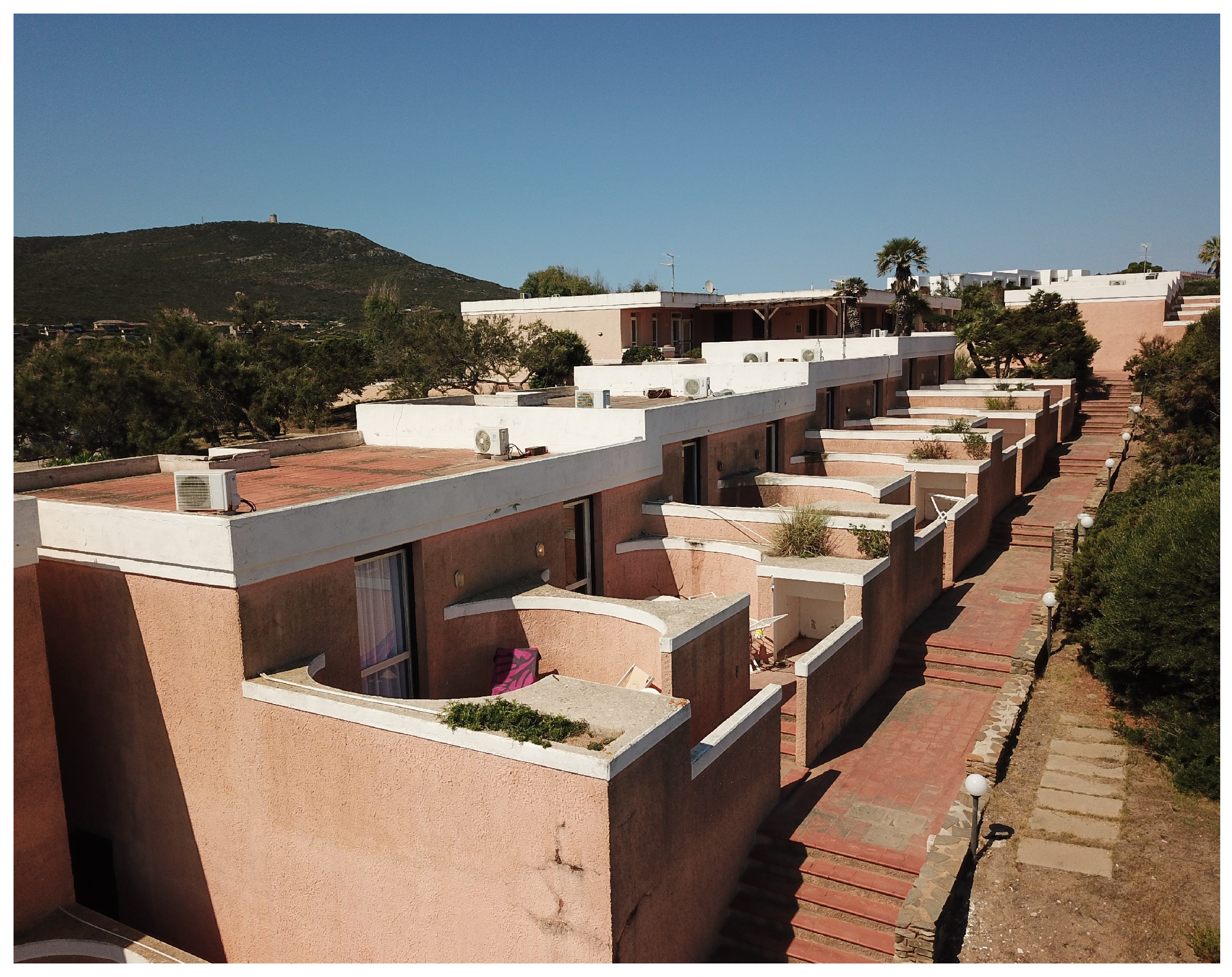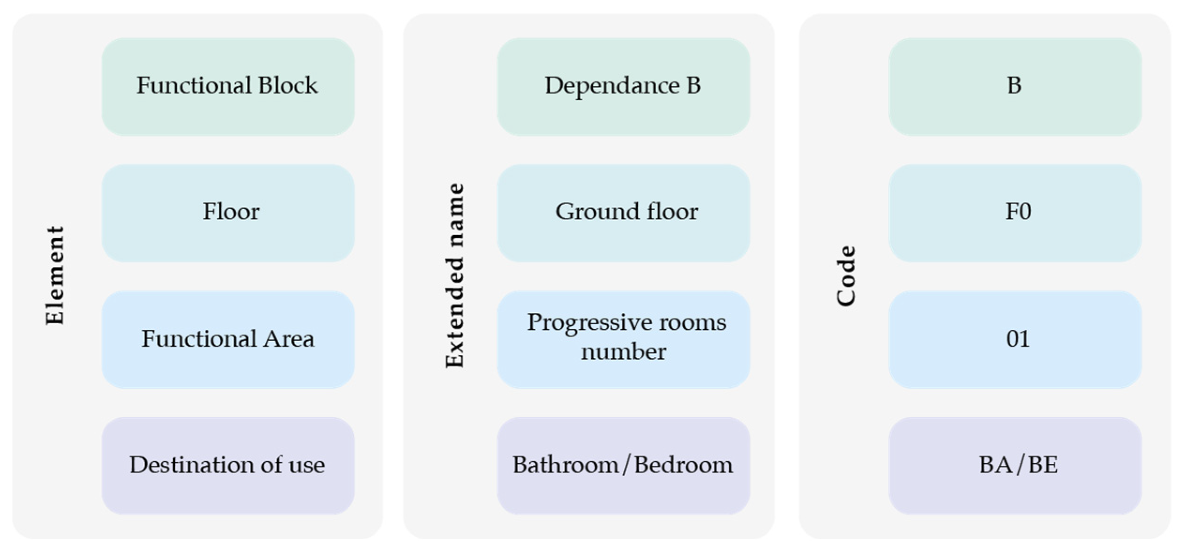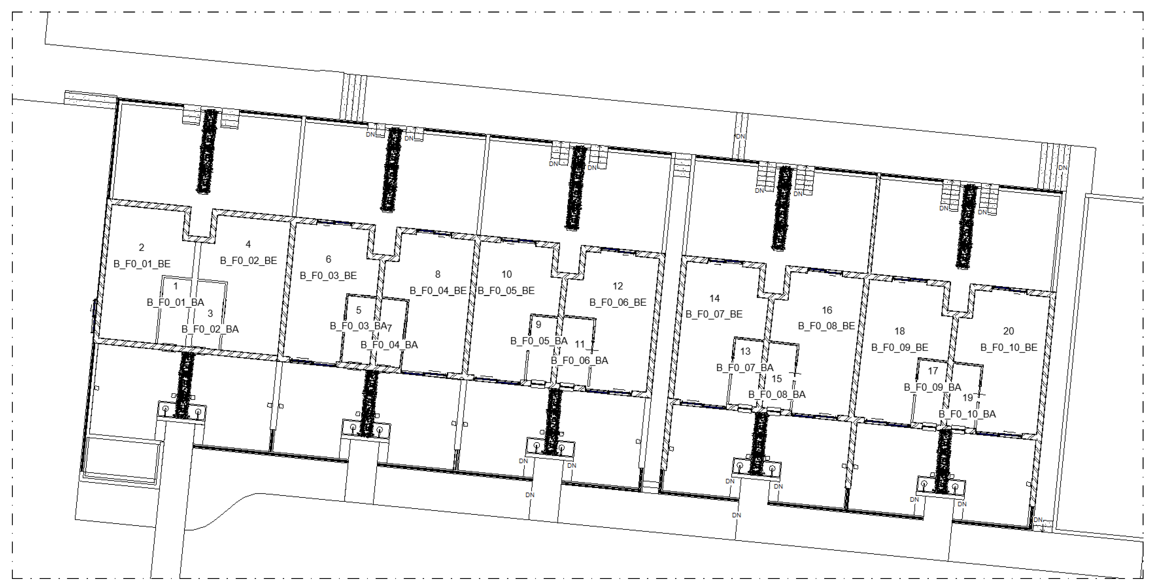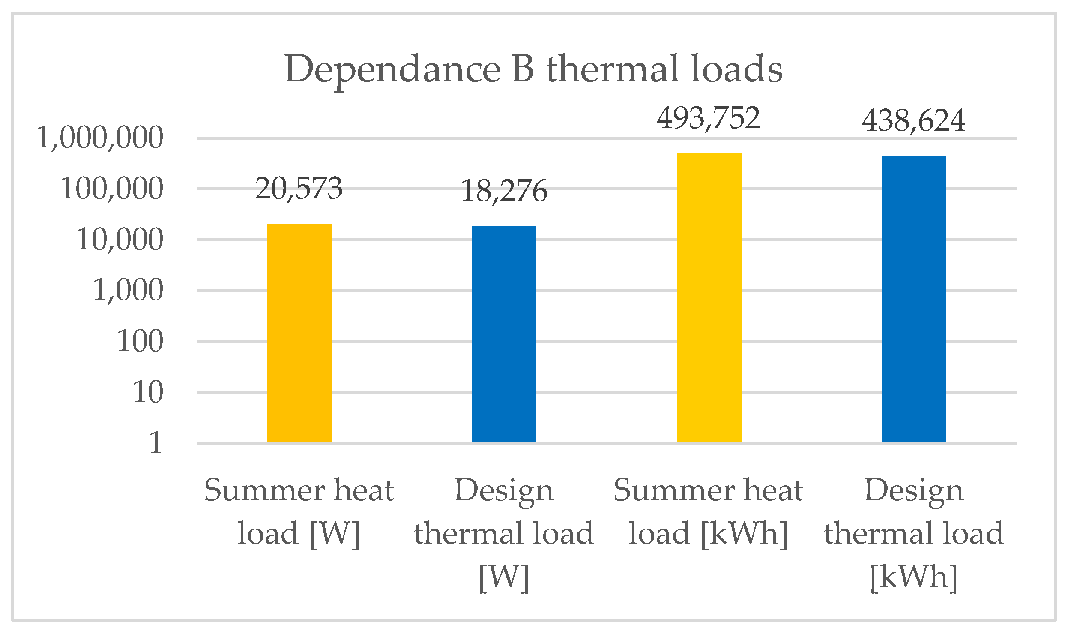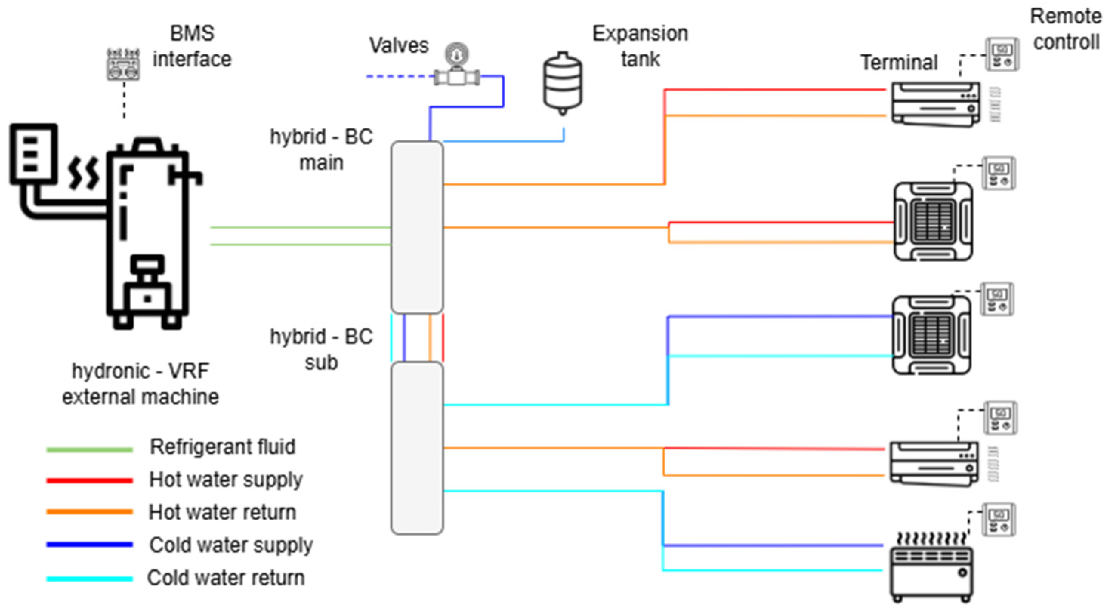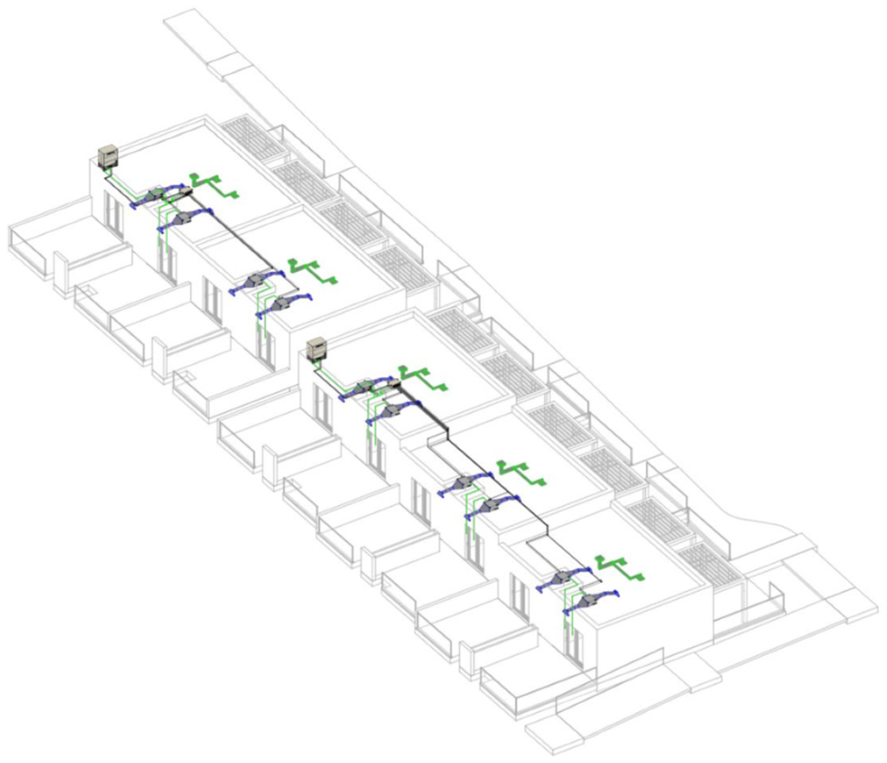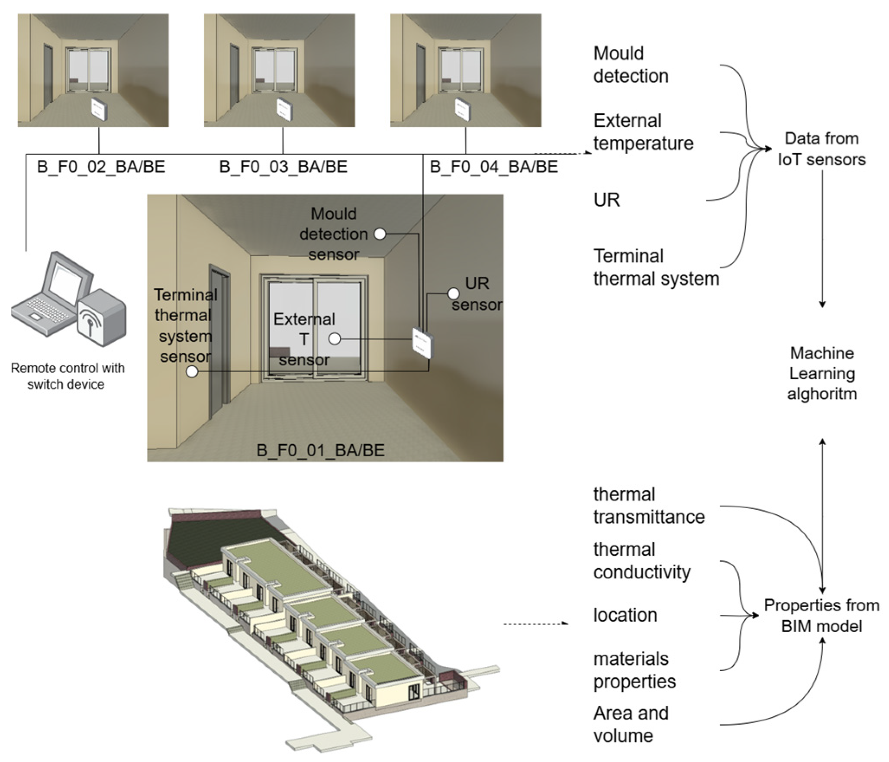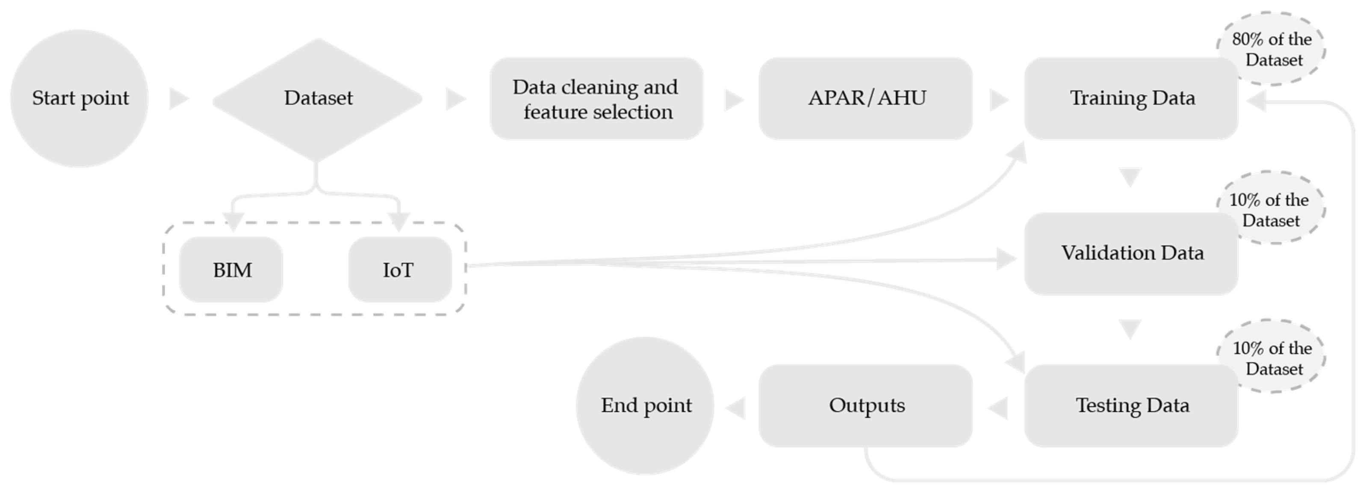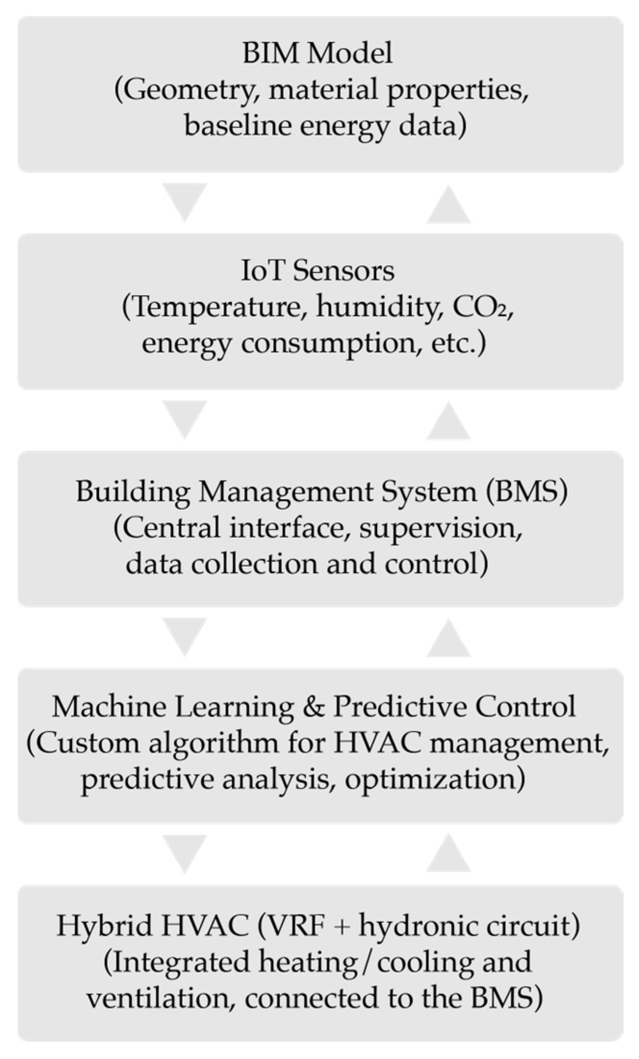1. Introduction
A building is required to meet multiple needs, guaranteeing minimum requirements such as structural safety, environmental comfort, hygiene, healthy environments, and other specific functions in relation to the intended use for which it is designed. However, the performance to which it will have to respond is subject to evolution over time, as it is strongly influenced by the well-being of users and technological progress. The growing need for sustainability and the potential offered by technological evolution in the construction sector is leading to a radical transformation in the way buildings are designed, managed, constructed and upgraded. Among the various existing building types, the hotel sector represents a significant case of this need for adaptation. In fact, buildings for hotel use, if they adopt flexibility strategies related to occupants’ comfort and environmental sustainability, are significantly more attractive than buildings not aimed in this direction, as described in a research conducted by Bardukova L. in 2023 in which it was highlighted how the hospitality industry is moving rapidly through a transformation involving technological innovation and, in particular, how green building practices have emerged as pilot initiatives aimed at sustainability and capable of attracting the tourist component [
1]. Today, hotels are increasingly adopting sustainable construction practices, integrating energy-saving technologies, green materials, and renewable energy solutions into their infrastructure. This approach supports global initiatives to tackle climate change, as the building stock is responsible for approximately 36% of energy-related greenhouse gas emissions [
2]. Reducing the environmental impact of hotels allows them to attract guests who value sustainability. In this context, the Building Information Modeling (BIM) methodology is of fundamental implementation in relation to both new construction and renovation projects. For example, in a paper conducted by Azmi I. A. B. in 2023, it was highlighted how the BIM methodology allowed performance analyses to be carried out on hotel buildings [
3]. In general, BIM is also considered as the main technological tool to be introduced in the process of building sustainable infrastructures, as shown by research conducted by Arenas N. F. et al. in 2023. In particular, the research showed that Italy was among the top 10 countries conducting BIM research [
4]. In conjunction with the use of BIM methodology, the use of innovative technologies such as Machine Learning (ML) can help to act pre-emptively in the optimization of user thermal comfort and system energy efficiency factors, to improve the design and performance of building heating, ventilation, and air-conditioning (HVAC) systems, helping building managers to reduce energy consumption improve indoor environmental quality and reduce operating and maintenance costs [
5]. This was demonstrated, for example, by the analysis conducted by J. Mao et al. in 2023, in which a new interpretable Machine Learning (IML) algorithm called Permutation Feature-based Frequency Response Analysis (PF-FRA) was proposed, the results of which showed that the model could generate accurate predictions of ambient temperature (RT) levels by taking into account historical RT information, as well as additional environmental and time-series characteristics [
6]. This combination of technologies within the Architecture, Engineering, Construction, and Operations (AECO) sector is necessary since the sector is responsible for a massive portion of energy consumption, which is inevitably associated with environmental impacts. A study conducted by Santamouris M. in 2021 pointed out that buildings were responsible for about 151 EJ of energy, i.e., about 36% of the world’s energy consumption. Furthermore, it showed a clear correlation between energy efficiency and the development of new products, and thus also the investigation of new control systems in HVAC [
7]. Among air-conditioning, heating, and cooling systems, hydronic systems with Variable Refrigerant Flow (VRF) are characterized by a section dedicated to the production of water and a unit capable of distributing it. These systems are based on a modular design complemented by conventional hydronic terminals capable of communicating with each other. The objective of this research therefore concerns the design, during the renovation phase, of an HVAC system monitored by a customized ML algorithm capable of providing the system with information through the combination of datasets from the parametric model realized in the BIM environment and the Internet of Things (IoT) sensors, so that it can self-regulate and self-manage over time, possibly with a view to the future implementation of further advanced digital control and monitoring systems. This was conducted through a real case study of a hotel in Italy. In addition, this system was equipped with photovoltaic panels and solar collectors to compensate for a share of energy consumption in a sustainable design perspective.
Background Literature
The research conducted showed how current HVAC systems are already being controlled with Machine Learning algorithms. As already mentioned, the article by Mao J. et al. published in 2023 dealt precisely with the use of ML algorithms for the predictive maintenance of HVAC systems by focusing on a dataset derived only from sensors installed in a commercial room [
6], not dealing with the combination with data from a digital parametric model. A study conducted by Sari M. et al. in 2023 showed how ML algorithms could be adopted to intervene in Sick Building Syndrome (SBS) to identify indoor air quality (IAQ) parameters for proper design of HVAC systems [
8], not mentioning the use of data from a BIM model or referring to a self-learning of the adopted ML algorithm. The review work conducted by Triadji R. M. et al. in 2023 showed how ML algorithms are frequently used in the prediction of a building’s performance with reference to energy performance indicators [
9], but it did not mention their use in terms of self-regulation and self-management of the associated facilities. The study conducted by Villa V. et al. in 2022 aimed to propose a framework using ML and BIM to show anomalies, classify them, and predict them [
10], but did not use the information from the model nor did it mention a real application case study. In contrast, the framework proposed by Siddique M. T. et al. in 2023 included the use of BIM to collect data and used a dataset from several school buildings [
11] but did not present a ML algorithm expressed in analytical–mathematical terms and did not refer to other datasets, possibly from hotel facilities. The work carried out by Maulero-Palencia S. et al. in 2021 highlighted the potential of a ML/AI approach in the design phase of deep renovation building projects using As-Built BIM models, proposing a ML algorithm as a prototype diagnostic tool and demonstrating how the use of these techniques led to significantly different results depending on the climatic zone of the reference country, having made them a study on thermal data from Germany, Spain, and France [
12]; however, it did not include a case study in Italy, which, on the other hand, already at regional level, from north to south is significantly rich in climatic differences, as demonstrated by an article by Fratianni S. et al. in 2017 [
13]. The work conducted by Haruehansapong K. et al. in 2022, described how the use of deep learning (DL) algorithms, i.e., more sophisticated algorithms capable of handling large volumes of even complex data than traditional ML algorithms, provide fundamental tools for fault detection and diagnosis of HVAC systems [
14]; however, it neither mentioned data from the BIM model nor referred to the energy systems of buildings under renovation. The study conducted by Altohami A. B. et al. in 2021 showed how the combined use of IoT technologies and BIM methodology was being applied on existing buildings, especially for maintenance operations, including retrofit operations and referring to data from sensors monitoring HVAC systems [
15], but did not mention the introduction of ML algorithms. The work carried out by Shehadeh A. et al. in 2025 saw the integration of BIM methodology, ML, and virtual reality (VR) experiences specifically addressing clash detection and focusing on the integration of VR and ML [
16] but did not mention its use for HVAC systems. The review work conducted by Zabin A. et al. in 2022 showed that the application of ML algorithms in BIM was still in a developmental stage, having identified many case studies as concepts, small-scale experiments, or in the testing phase, finding few cases of practical applications [
17]. In addition, the work conducted by Doukari O. in 2023 explained how BIM methodology could be combined with ML and artificial intelligence (AI), focusing on deep renovation projects by highlighting how research on this topic needs to be implemented [
18]. Finally, the work carried out by Biswas H. B. et al. in 2024 showed how the relationship between BIM and ML was not fully mature and was still implemented in the construction phase, rather than in the renovation phase, while highlighting that BIM could function as a container for information and data, suggesting that there is a need to increase the adoption in combination of these technologies on existing buildings [
19]. The research work carried out in this article is therefore aimed precisely at demonstrating the applicability of ML algorithms, even in cases of building energy system renovation, especially HVAC, by adopting BIM methodology precisely as the primary source of data, in combination with an IoT sensor system. More specifically, regarding the integration of different technologies, the review study conducted by Malagnino A. et al. (2021) highlighted that the integration of BIM and Internet of Things (IoT) technologies is primarily oriented towards prefabricated structures, smart or cognitive buildings, smart cities, industrial plants, and infrastructures, with a strong focus on the Operation and Maintenance (O&M) phase [
20]. However, it does not explicitly mention hotel buildings. The systematic review by Zabin A. et al. (2022) on the integration and application of Machine Learning (ML)in BIM, as mentioned previously, demonstrated that this type of application is predominantly used in the design phase and remains largely experimental [
17]. This underscores the lack of such integration in refurbishment projects. The research conducted by Selvaraj R. et al. (2023) proposed an artificial intelligence technique for monitoring systems in smart buildings to achieve fair utilization [
21]. However, it did not present any applied case study, merely describing the proposed technique without specifying a target building type or system. The study by Singh B. A. et al. (2023) explored the necessary interventions to implement energy-efficient systems specifically in hotel buildings. It concluded that energy efficiency solutions, such as the integration of photovoltaic systems and smart building Energy Management Systems, could significantly reduce energy consumption and overall costs. The study also suggested that future research should focus on integrating emerging technologies such as AI and IoT sensor networks [
22], precisely the aspect investigated in the present study. The work of Chen Y. et al. (2023) aimed to investigate the integration of BIM and IoT technologies, their relationship, and their application in sustainable buildings [
23]. However, it excluded the simultaneous integration of customized ML algorithms and hybrid VRF systems, which was instead generally proposed as a potential avenue for future research. Additionally, it highlighted the importance of addressing existing buildings. The research by Desogus et al. (2021) had already studied the integration of BIM and IoT technologies in existing buildings, demonstrating that, in renovation and retrofit interventions, this application was still at an early implementation stage [
24]. Their study called for further research in this area but did not mention additional integrations with AI or energy systems. The study by Hong T. et al. (2020) stated that many ML applications in building retrofits focus primarily on the interpretability or robustness of benchmark indices [
25], rather than their potential integration into a comprehensive framework. Furthermore, the study explained that ML algorithms are widely used to extract building features to provide input to the model, rather than leveraging model-generated inputs to self-improve. The research conducted by Abeywardhana A. S. (2024) explored the concept of green buildings and strategies for optimal energy efficiency, analyzing various techniques, including the use of renewable energy sources. However, it did not address innovative solutions for existing buildings [
26]. The study by Šmate et al. (2023) analyzed current technologies and construction practices aimed at improving building energy performance [
27] but did not focus on specific retrofit strategies for existing buildings. Regarding the overall improvement of building energy efficiency, the study conducted by Rahman (2024) explored two distinct approaches: one based on sustainable design methodologies, and the other on retrofit interventions [
28]. However, it did not approach the issue through a targeted strategy or with a specific case study, but rather in a theoretical and general manner. The work of Annibaldi et al. (2020) addressed the energy retrofitting of historic buildings, proposing a combined analytical methodology and focusing on a case study in the province of L’Aquila [
29].
Conversely, our study aims to offer a broader perspective on existing buildings, rather than focusing exclusively on historic structures.
2. Methodology Approach
The methodology adopted to conduct this study involved the following steps:
This was conducted by reading a statistical analysis of chronological hourly weather reports and model reconstructions over the period 1 January 1980–31 December 2016, obtained from the four weather stations in the area Alghero Airport, (LIEA, 61%, 36 km, south, −7 m change in altitude), Figari–Sud-Corse, (LFKF, 14%, 96 km, north-east, −7 m change in altitude), Guardiavecchia (LIEG, 13%, 103 km, east, 137 m change in altitude), Olbia–Costa Smeralda Airport, (LIEO, 12%, 109 km, east, −22 m change in altitude), and corrected according to International Standard Atmosphere (ISA) standards and the relative change in MERRA-2 satellite-era reanalysis [
30,
31,
32].
The analysis was performed through the specific technical documentation integrated with the data found by the technical staff during on-site inspections and the indications set by the UNI/TR 11552:2014 [
33] standard, which is correlated at international level through the ISO 17772-1:2017 [
34] standard on the performance parameters of indoor environments, and the ISO 6946:2017 [
35] standard that specifies the methods for calculating the thermal resistance of the elements making up building structures.
Through specific technical documentation supplemented with data found by technical staff during site surveys.
The BIM methodology implemented included steps that are well established in the AECO sector and have been widely described in the literature [
36,
37,
38,
39,
40]. The documentation used to realize the BIM model included both specific technical data sheets and representations in CAD format. Together with the main structures such as walls, floors, vertical connection elements, and roofs, detailed architectural–technological elements such as windows and doors were realized. Such operations are fundamental in the realization of a complete BIM model that best reflects real conditions as demonstrated in the study conducted by Ting Yang et al. in 2022 [
41]. In the methodology adopted for the realization of the digital model, a specific coding was foreseen that foresaw the concatenation of the type of functional block, the reference floor, the reference functional area, and the intended use in this way:
“Functional Block_Floor_Functional Area_Destination of Use”.This was carried out using BIM Authoring software specialized in the realization of thermal load calculations for plant–technological design through the Carrier–Pizzetti method [
42] (TerMus-BIM v. 52.00I), energy diagnoses, calculation of energy requirements, and design of NZEB buildings consistent with Italian national regulations and already used in several studies [
33,
35,
43,
44]. Consumption not related to heating, cooling, and domestic hot water (DHW) energy services was excluded from the calculation.
In particular, the values of F
DWH in
Table 1, A
rif in
Table 2 and f
corr in
Table 3 are standard values depending, respectively, on the level of comfort to be achieved and the area in which the project is being designed in, as shown in the following tables:
For the calculation, a high comfort level was considered, since it is a four-star hotel, an A
rif corresponding to southern Italy, and an f
corr of 0.89 considering a tilt of 0° assuming complete architectural integration. Furthermore, as shown in a study conducted by Krishna Y. et al. in 2020, they still maintain a very good energy production [
52], respecting the integration with the roof while not giving up energy production, as demonstrated by a study conducted by Armenta-Déu C. et al. in 2021 [
53].
The realization of the proposed ML workflow to be adopted involved the decomposition into six operational steps comprising the collection and pre-processing of data from information models containing well-structured information characteristics and from intelligent sensors capable of monitoring environmental parameters such as temperature, humidity and airflows, and operational parameters such as energy consumption. This data must be cleaned by removing missing data, duplicate, or erroneous values by applying imputation techniques to fill in the missing values. The most relevant variables must then be identified using statistical methods and finally, they must be normalized to standardize the different scales. In the second phase, the development of the analytical model takes place, whereby an ML model must be chosen according to the set objective and the data must be divided into training sets for training, validation sets for optimization, and testing sets for generalization. During the third phase, the model must be trained through specific function configurations, optimization algorithms, and cross-validation operations. In the fourth phase, evaluation operations on the validation set, fine-tuning operations to optimize the model parameters based on the results of the validation set, and testing operations on the testing set must take place. The last stages involve the generation of results by producing and visualizing the output and error analysis to identify possible areas for improvement and possibly extending the model, as shown in
Figure 1:
Below, as shown in
Figure 2, is an overall schematic representation of the methodology adopted:
The case study selected for this research work to adopt the proposed methodology is in Italy, Sardinia region. It is a hotel facility called “Roccaruja”, in the Stintino municipality. The region of Sardinia has a strong tourist attraction that is particularly influenced by the seasons. A study conducted by Onnis O. et al. in 2009 reported that there was a huge flow of tourists in the summer months (from June to September) with a worldwide diversification comprising, on average, almost two million annual tourists, of which about half a million are foreign and the remainder Italian. In relation, however, it would appear that there are more foreign stays than domestic ones [
54], thus showing a significant variety of design requirements related to the comfort of users and, at the same time, making the area interesting for scientific research related to the renovation of real estate for hotel use, trying to respond to comfort needs with innovative and avant-garde plant solutions. Despite this, less than 1% of buildings in Europe undergo renovation every year. This criticality is evident in almost all European Mediterranean countries, especially for Italy, when compared with continental Europe and due to the economic context that characterizes it, based on low investment budgets and significantly different geo-climatic conditions [
55], as reported in the work conducted by Bertolazzi A. et al. in 2023. Despite this condition, hotels and the tourism sector in general play a crucial role in the economy of these countries. As far as Italy is concerned, the hotel sector employs around two million people distributed in almost 35,000 hotels [
56]. Furthermore, it is worth mentioning that in Italy, most buildings were constructed before the year 2000 (approximately 82% of the built heritage), and therefore, most buildings were constructed approximately 10 years before the national energy consumption law 2010/31/EC [
55]. The reference hotel (as shown in
Figure 3) complex was built in 1962, while the annexes were built in 1970, with the intention of expanding the accommodation and differentiating the tourist offer. The secondary structure consists of three distinct blocks: two annexes (block A and block B, the subject of the following article) and the conference center. The annexes consist of flats on different heights, and each unit has its own entrance. There are three different types of flats: one-room, two-room, and three-room flats, ranging in size from 32 to 70 square meters. The variety of housing solutions aims to meet the needs of different types of travelers. The complexity of the location and the building under study, and thus the combination of different needs, specific climatic conditions, and a peculiar built environment, make the structure not only the object of analysis, but also the object of redevelopment and an optimal building on which to do scientific research.
4. Discussion
The climatic analysis of Stintino confirmed a Mediterranean-type climate, with an average annual temperature consistent with the area and the entire Italian peninsula. The thermal variation suggests conditions favorable to tourism activities and therefore to the use of hotel facilities, especially in summer, although it also underlines the need to adopt heat mitigation and thermal comfort strategies in buildings. The distribution of rainfall could have an impact on the planning of water resources. The hours of sunshine, which reach maximum values in June with 12.8 h and minimum values in January with 6.16 h, delineate the local climatic seasonality, influencing the livability of rooms and design solutions oriented towards energy re-saving such as the installation of photovoltaic systems or even om-radiation systems for thermal comfort management. One of the limitations of our study concerns the analysis of meteorological data from 1980 to 2016. It is important to acknowledge that significant climate changes have occurred in recent years, affecting all research fields [
58]. However, it should also be considered that, as demonstrated by a study conducted by Stamatellou A.M. et al. in 2025, long-term trends have shown a consistent increase in average temperatures while simultaneously supporting the use of historical data, even if not strictly recent. This is because such data represent established trends and are therefore still relevant for assessing climate change. Moreover, their study focused on an nZEB building in Greece, which remains within a Mediterranean climate [
59]. Similarly, a study conducted by Rusu L. (also in 2025), which used numerical models to demonstrate how climatic conditions in the Mediterranean (with a specific focus on marine conditions) were significantly changing in response to different emission scenarios, also suggested the use of climatic data that were not necessarily recent for climate analysis. This approach allowed for a better understanding of various future trends [
60].
The distribution of the spaces in the case study followed a sequential pattern, with repetitive geometries, which is why the implementation of a specific and progressive type of coding was fundamental in the clear distinction of spaces, providing an immediate reference for the identification of rooms and their thermal loads. The results of the modeling in the BIM environment showed how an organized system of identification of spaces resulted in an orderly information management, capable of reducing communication errors, which could be reflected, in a long-term perspective, in a more efficient maintenance and control of the building, with positive repercussions on the entire life cycle of the work. The study conducted by Qi X. et al. in 2020 had already analyzed the importance of identification coding in BIM project management, demonstrating how this improved clarity within the information database, thereby reducing management errors and optimizing the overall information flow [
61]. Similarly, the study conducted by Qiu Q. et al. in 2021 proposed an identification approach based on Industry Foundation Classes (IFC) [
62], enabling the automatic recognition of objects within a three-dimensional parametric model [
63]. Our results are therefore consistent with findings already well established in scientific research.
The results of the thermo-energetic analysis showed that in terms of thermal conductivity, there was a certain homogeneity in the building materials and that, in addition to the suggested plant system, it was also necessary to intervene in the building envelope. This was further confirmed by the analysis of the transmittance values, which showed that there was a slightly differentiated distribution of heat transmission due to both the topographical conditions of the terrain and the specific position of the rooms. Points with a higher heat-transmission could suggest targeted interventions, for the removal, for example, of thermal bridges to improve the overall energy efficiency of the structure. The summer load value, which also included the effect of solar radiation, poor ventilation, internal heat input, and heat transfer through the envelope, was higher than the design thermal load, which referred to a more detailed condition regarding the power needed to achieve optimal performance throughout the year, thus also including the thermal performance during the winter period. It is important to clarify that, as this was an experimental operation aimed at assessing the potential energy performance of the building under real operating conditions, a multi-modal approach has been adopted. Regarding energy efficiency, the analysis was based on the Building Energy Model (BEM) and actual consumption data. In terms of system reliability, the evaluation relied on the integration of the Machine Learning (ML) algorithm with sensors. As for user comfort, this was ensured through the monitoring of key parameters, including temperature, humidity, air quality, and the calculated supply and extraction airflow rates for each individual space. The study conducted by Soret G. M. et al. in 2021 highlighted the importance of thermophysical parameters [
64] of materials, aligning with the findings of our study. Our results showed that parameters such as thermal transmittance provided evidence of the non-uniform construction of the building and the resulting heterogeneity in heat transmission, thereby suggesting targeted actions to improve the building’s overall energy efficiency. In the study conducted by Mohammed N. A. et al. in 2023, various building envelope configurations were explored, revealing—consistent with our findings—that the analysis of summer thermal load may lead to higher values compared to the actual design thermal load [
65]. The work of Ratushnyak G. S. et al. in 2023 emphasized the importance of a multidisciplinary approach to building energy optimization, proposing a multi-criteria analysis to assess the combined impact of climatic and technological factors on heat loss [
66]. This study further reinforces the validity of a multi-modal approach, integrating Building Energy Models (BEM), real consumption data, and climate analysis.
The designed system utilized the hybrid architecture of combining Variable Refrigerant Flow (VRF) technology and a hydronic circuit, integrating the advantages of Variable Refrigerant Flow with water distribution for space heating and cooling. The outdoor unit was the primary source of the system and compressed the refrigerant that was sent to the HBC modules. The entire system interfaced with a BMS for centralized control and monitoring, enabling intelligent management of consumption and regulation of indoor conditions. The HBC module was the heart of the architecture; it received refrigerant from the external unit and carried out the heat exchange inside, producing hot and cold water. An expansion tank was used within the hydronic circuit to compensate for variations in water volume as the temperature varies, and control via the HBC allowed for water-fed terminals instead of a specific refrigerant, reducing the amount of refrigerant gas circulating within the building and simplifying any subsequent adaptations. The hybrid solution offers several advantages, including the reduction of the refrigerant charge in the occupied spaces, confining it mainly between the outdoor unit and the HBC modules; a certain flexibility as the same infrastructure can provide both heating and cooling, with the possibility of dedicating individual zones to different thermal needs and allowing an installation closer to traditional systems, simplifying the retrofit operation; and finally, the BMS system allowed functional data collection for subsequent processing. In the proposed study, an Energy Management System (EMS) was not implemented as a separate system but rather integrated within the Building Management System (BMS). This choice was made to reduce system complexity, ensure better data interoperability between the various components, and facilitate future integration with specific EMS modules. Furthermore, this system allowed real-time data collection from sensors and managed the operational distribution of the HVAC system, coordinating the modulation of hydronic VRFs while also enabling the application of load management strategies. The integration of hybrid HVAC systems represents an effective solution for improving energy efficiency and climate control management in buildings, as demonstrated by several recent studies. Yau Y. H. et al., in 2022, analyzed the performance of a hybrid system combining Variable Refrigerant Flow (VRF) with a Stratum Ventilation (SV) system, highlighting how the use of different air-conditioning technologies can optimize air distribution and enhance thermal comfort [
67]. This approach reinforces the advantages of the system designed in the present study, which combined VRF technology with a hydronic circuit, reducing the amount of refrigerant in occupied spaces and improving climate control through integration with the Building Management System (BMS). The importance of BMS for the efficient management of HVAC systems was further confirmed by the study conducted by Meng L. et al. in 2023, which demonstrated how the integration between BMS and Building Information Model (BIM) enabled the real-time monitoring of temperature and energy consumption, leading to a 29% reduction in electricity consumption thanks to optimization strategies for chilled water temperature and supply air temperature [
68]. Similarly, in the present study, BMS has been used as a centralized control platform, ensuring interoperability between different system components and facilitating the implementation of load management strategies, thereby improving the operational efficiency of the system.
The structured approach to parametric modeling enabled a detailed understanding of energy and plant requirements, allowing the identification within the BIM model of where and how terminals and ducts, and thus the entire distribution network, should be positioned. Some rooms had significantly different heat requirements, with a deviation of almost a unit of magnitude between rooms coded as “BE” and those coded as “BA”, around 2000 W and 200 W, respectively, reflecting not only the different size distribution, but also the different intended use. The terminals, at the same time, were dimensioned to cover the peak requirements of the specific rooms. Regarding air changes, it is evident from the results that rooms with a larger surface area and volume corresponded to higher air flow rates, and vice versa; rooms with a smaller surface area and volume corresponded to lower air flow rates. Smaller rooms were used for service functions, with extraction volumes in the order of 100 cubic meters per hour, in line with the need to remove moisture and odors. Overall, the extraction and air delivery values were balanced with each other, respectively, at 1380 m
3/h and 1440 m
3/h, as shown in
Table 7. The slight surplus of air supply can contribute to a slight overpressure regime, which is useful to prevent unwanted infiltration from outside. The design of the system in the BIM environment has allowed physical solutions to be verified in the digital environment, focusing on the correct layout and length of the distribution networks, evaluating technical spaces and passages in the roof slabs, allowing the ventilation system to be integrated with other systems, avoiding possible future interferences during the construction phase, and facilitating future control and maintenance as everything is digitally accessible. The use of parametric modeling in the BIM context has proven to be an effective methodology for optimizing HVAC system design, enabling more efficient distribution of terminals, ducts, and distribution networks. Liu L. et al., in 2024, highlighted how the use of BIM enhanced HVAC design by allowing the simulation of temperature distribution and the verification of system effectiveness prior to implementation [
69]. This approach is reflected in our results, where the use of a parametric BIM model enabled precise determination of energy and plant requirements, optimizing the placement of terminals and ducts to ensure balanced thermal distribution and proper air flow sizing. Luo Q. (2023) further emphasized how the adoption of BIM in HVAC design facilitated greater interoperability between different disciplines, reducing errors and conflicts between installed systems [
70]. This supports our findings, as the integration of the ventilation system into the BIM model allowed for the digital verification of physical solutions, optimizing the layout and length of the distribution networks while ensuring compatibility with other building systems.
The results regarding the design of the photovoltaic system, with respect to the solar diagrams, show that the possible installation of photovoltaic panels would allow direct irradiation for most of the days, a result further confirmed by the load histogram which confirmed that, on average, the peak values were concentrated in the months of May–July, but that in the months with lower values, i.e., the winter months of December–January, there was good irradiation. These results are also consistent with what has been shown in the climatic analyses, suggesting a high solar potential that can contribute significantly to the building’s energy bijection, especially in the spring and summer periods. To assess the environmental impact and sustainability of the technologies adopted using an integrated strategy, several Key Performance Indicators (KPIs) were employed to quantify the environmental benefits:
- (1)
The comparison between thermal loads obtained through the Building Energy Model (BEM) and actual operational consumption highlighted the reduction in energy demand.
- (2)
The percentage of energy produced by photovoltaic panels and solar collectors in relation to total consumption provided an indirect measure of the reliance on non-renewable sources.
- (3)
The qualitative reduction in greenhouse gas emissions was inferred from the integration of renewable energy systems.
The integration of these KPIs with data from the BIM model and IoT sensors enabled continuous monitoring, allowing timely interventions to optimize the building’s environmental performance in the long term.
Wen K. et al., in 2023, explored the energy performance of a university building integrated with a photovoltaic and storage system, demonstrating that solar energy production could meet the building’s electricity demand for climate control, with surplus energy fed back into the grid [
71]. This supports our findings, which indicate a high availability of solar irradiation throughout the year, with peaks in the summer months and good efficiency even in winter, confirming the potential of a photovoltaic system to significantly contribute to the building’s energy self-sufficiency. Similarly, Quintana S. et al., in 2020, conducted a study on a building-integrated photovoltaic system in residential buildings in Sweden, using BIM tools to optimize the positioning and configuration of the system. The study demonstrated how the integration of BIM with energy simulation tools allowed for the assessment of investment profitability and the maximization of energy production [
72]. These results are consistent with our KPIs.
As for the proposed ML model, it integrated data from BIM and IoT sources to optimize HVAC system analysis and control with the aim of improving energy management and, at the same time, provide information about predictive maintenance. In fact, ML techniques can create accurate predictions and diagnostic analyses through a structured pipeline from data acquisition to final evaluation. The strengths of the proposed model include:
The integration of heterogeneous data. By combining different datasets, a multidimensional analysis took place, ensuring a wealth of information and a broad basis for model training operations.
A structured and modular pipeline. At each stage, this was clear and sequential, facilitating traceability and possible subsequent process optimization. This modular structure allowed individual modules to be replaced and updated with, for example, new feature selection algorithms.
A rigorous validation approach. The division of the data into three phases, training, validation, and testing, reduced the risk of overfitting by ensuring adequate generalization of the model.
Scalability and adaptability to different scenarios. The model is applicable to datasets with different sizes or for different projects, thanks to the normalization operation and automatic character-selection. Furthermore, it was designed to integrate real components (APAR/AHU) supporting predictive maintenance and energy optimization operations.
At the same time, such a model, however, brings significant challenges. Firstly, the data must be qualitatively valid, as dirty or incomplete data from both the model in the BIM environment and the IoT sensors can negatively affect the performance of the model, which is why the cleaning phase is crucial and may not always be sufficient in future applications. Feature selection may introduce a bias if not optimized with numerical criteria. Any non-relevant or redundant features may reduce the overall efficiency of the model. This, in general, turns out to possess a certain computational complexity, increasing the associated processing time and costs and making the model less practical for significantly large datasets or in systems with limited resources. In the validation phase, there is also the risk of creating a model that is over-optimized on the training data at the expense of generalization. Finally, the reading of the data was done in a static manner by not including a temporal evolution of the data. As a future implication for a possible improvement of the model, one could consider adding a time component, supplementing the proposed model with a dynamic approach by considering historical data to predict possible future variations, thus calculating f(x, t) by including t as a parameter.
More advanced methods for feature selection, such as genetic algorithms, could then be introduced. Model parameters could be further implemented with techniques such as grid search or Bayesian optimization, or a k-fold cross validation technique could be adopted for a more robust evaluation of the model. It is important to bear in mind that, as this is an experimental research operation, the results obtained cannot be considered final but rather a starting point for extending the study to the entire building complex and to similar conditions and on a larger scale also in other sectors’ studies. Villa V. et al., in 2022, developed an ML framework for sustainable building maintenance, using a BIM-based model. Their study demonstrated that the use of anomaly prediction models enhanced HVAC operation management and enabled fault anticipation, with real-time visualization of system conditions [
10,
73]. These findings support our ML model, which employed a structured integration of heterogeneous data to optimize energy management and predictive maintenance, reducing the risk of failures through a multidimensional and modular analysis. Similarly, Agarwal V. et al., in 2024, conducted a comprehensive review on Machine Learning applications in predictive maintenance, highlighting the key role of integrating data from various sources to improve operational performance. Their study emphasized that a well-structured pipeline, with clear stages of data acquisition, cleaning, and validation, is essential for ensuring model reliability [
73]. These insights confirm the effectiveness of our approach, which adopted a sequential process to minimize the risk of overfitting and ensure the scalability of the model across different scenarios, making it adaptable to datasets of varying size and complexity.
Figure 18 provides an overall summary of the integration of the various adopted technologies and the challenges encountered during their implementation:
Overall, it can be said that the proposed approach presents several strengths, including the automation of decision-making processes through BIM and ML, the scalability of the model across different building types, and the reduction of energy consumption via intelligent system management. However, some challenges and limitations have been identified. The quality of data remains a critical factor, as the accuracy of the ML model depends heavily on data integrity, requiring thorough cleaning and validation. The computational complexity of the model may pose challenges for large-scale real-world applications, and the lack of a temporal component currently limits its predictive capabilities over extended periods.
To enhance the developed framework, future implementations could include the introduction of a temporal variable, allowing the system to model long-term behavioral trends and improve predictive accuracy. The optimization of feature selection using advanced techniques such as genetic algorithms or Bayesian optimization could refine model training. Further validation across multiple case studies in different climatic and building contexts would help assess adaptability and reliability. Additionally, integration with advanced control systems based on artificial intelligence could facilitate automated and predictive facility management.
5. Conclusions
This study has demonstrated how the integration of smart technologies in building energy systems can provide effective solutions to enhance operational efficiency and sustainability in the hospitality sector. Through the case study of a hotel in Sardinia, a methodological framework was developed that combined Building Information Modeling (BIM), Machine Learning (ML), and the Internet of Things (IoT) to optimize energy management and indoor comfort. The findings highlight several key achievements. The climatic analysis and energy diagnosis enabled a comprehensive understanding of the thermal dynamics and energy potential of the building, revealing the need for an advanced thermal management system. The implementation of BIM and energy modeling facilitated precise simulations of energy consumption, allowing for targeted interventions in HVAC system optimization. The design of a hybrid HVAC system integrating Variable Refrigerant Flow (VRF) technology with a hydronic circuit improved climate control, reducing energy demand while ensuring optimal thermal distribution. Additionally, the integration of photovoltaic panels and solar thermal collectors contributed to the reduction of the building’s environmental impact by harnessing the region’s solar potential. The development of a Machine Learning model successfully demonstrated its ability to process data from BIM and IoT sources, enabling predictive and adaptive energy management.
The proposed approach represents a significant step forward in the design of sustainable and smart buildings, offering valuable implications for hotel refurbishments and, more broadly, for the enhancement of sustainability within the built environment.
To summarize, we can state that in this study, we developed a methodological framework that integrated BIM, ML, and IoT to optimize energy management and indoor comfort in a hotel refurbishment case study in Sardinia. The following summary highlights the key impacts, achievements, strengths, limitations, and future directions identified through our research:
- -
Impact: Enhanced operational efficiency and sustainability in the hospitality sector.
- -
Framework: Combined BIM, ML, and IoT for optimized energy management and indoor comfort in a Sardinian hotel case study.
- -
Achievements: Detailed thermal and energy analysis identifying advanced thermal management needs.
Precise energy consumption simulations via BIM for targeted HVAC interventions.
Hybrid HVAC design (VRF + hydronic circuit) that improved climate control and reduced energy demand.
Integration of photovoltaic panels and solar thermal collectors to lower environmental impact.
ML model that processed BIM and IoT data for predictive and adaptive energy management.
- -
Strengths: Automated decision-making, scalability, and reduced energy consumption.
- -
Limitations: Dependence on high-quality data, computational complexity, and absence of a temporal component for long-term predictions.
- -
Future Directions: introduce a temporal variable, refine feature selection (e.g., using genetic algorithms), validate across various case studies, and integrate advanced AI control systems.


