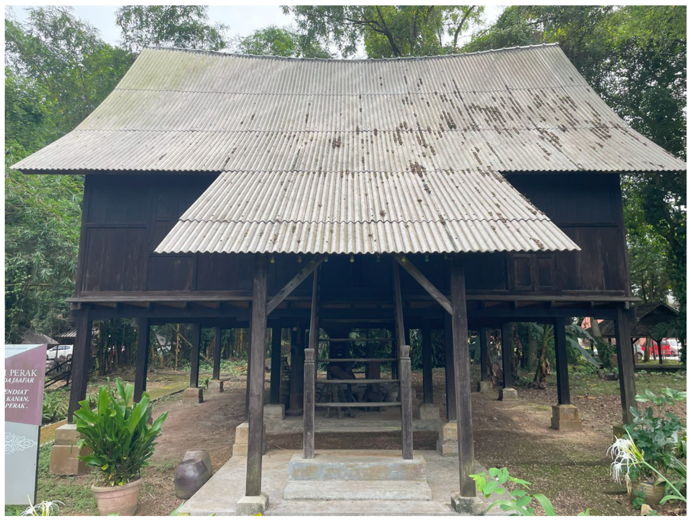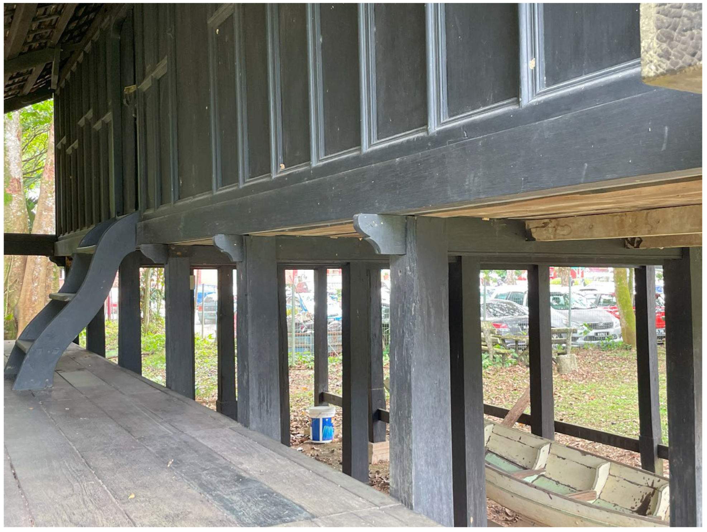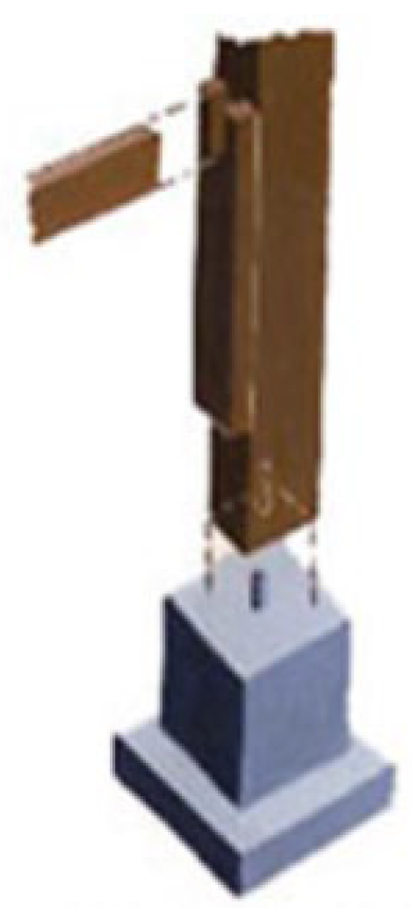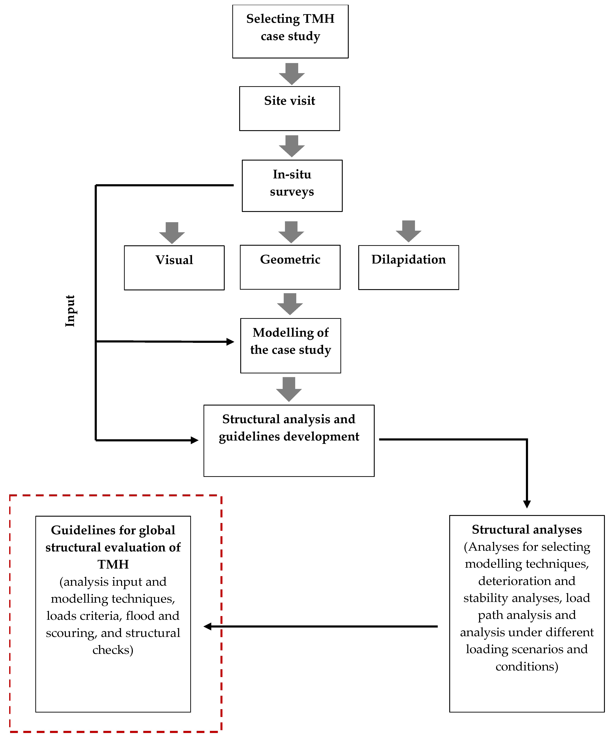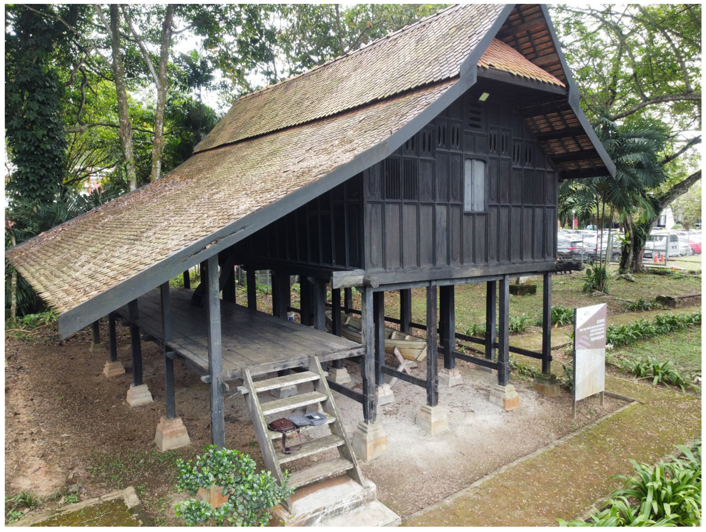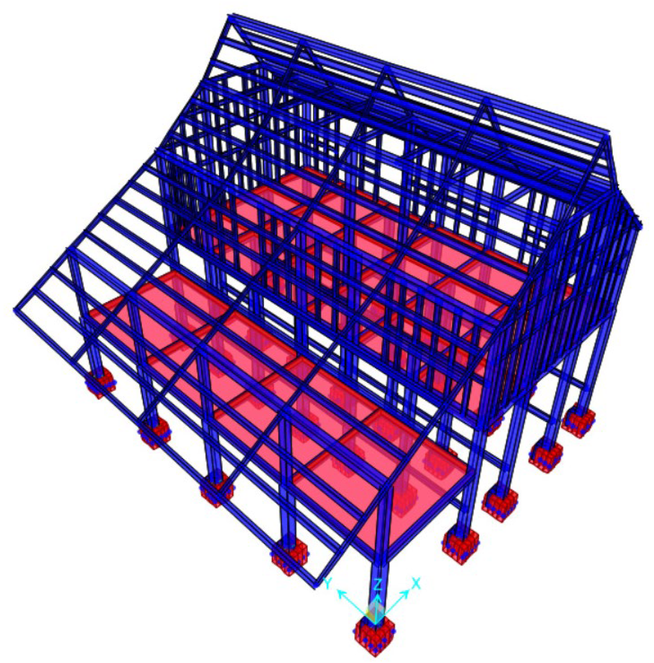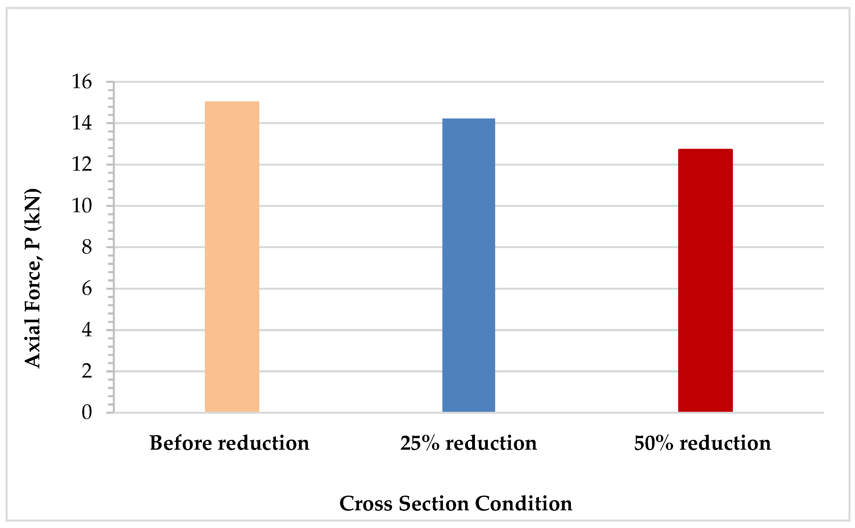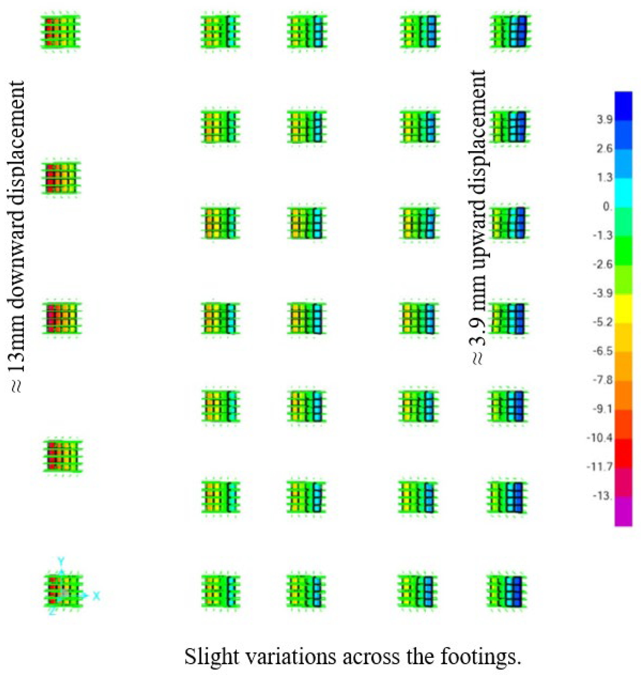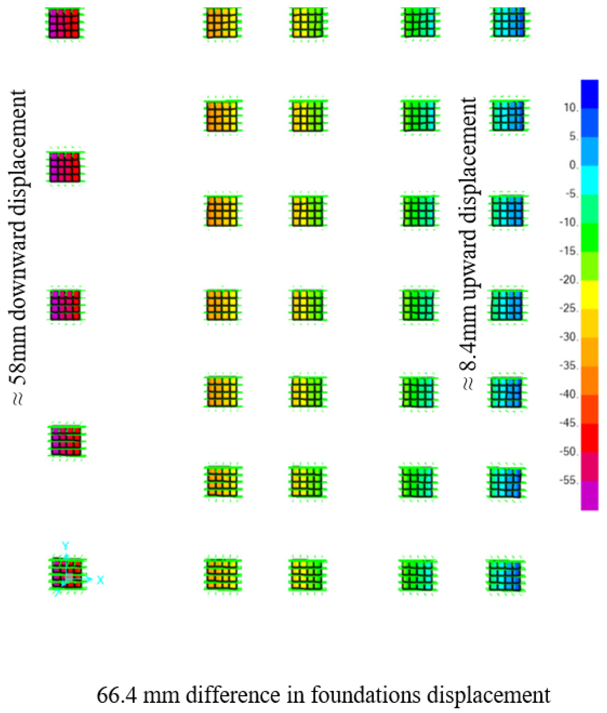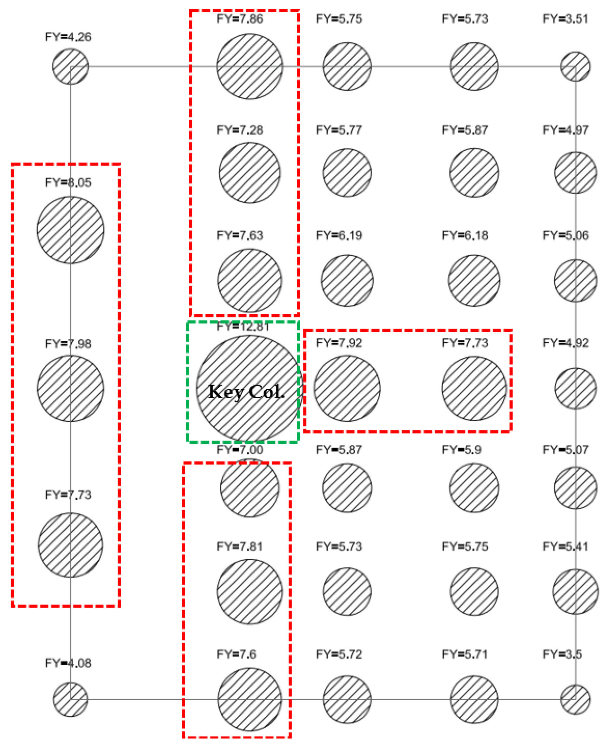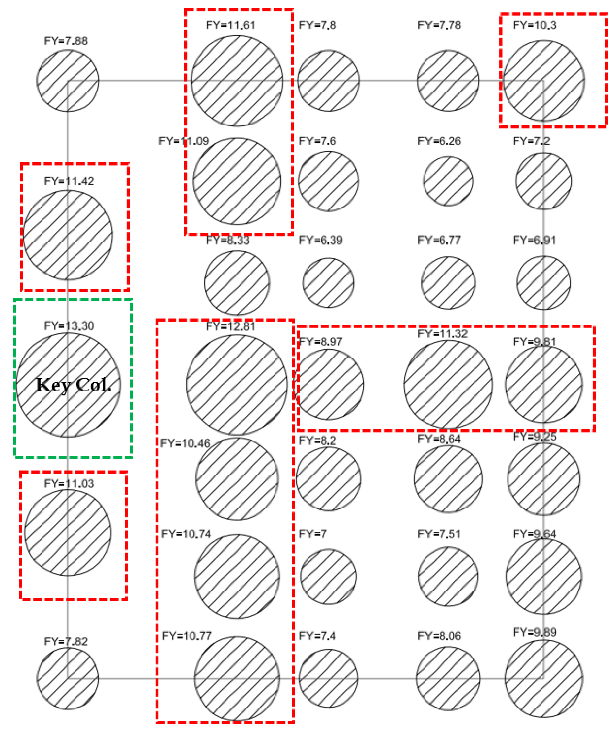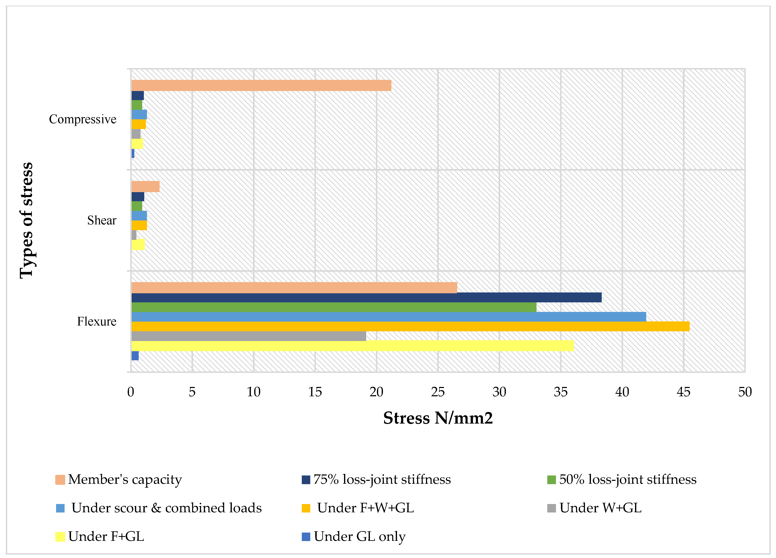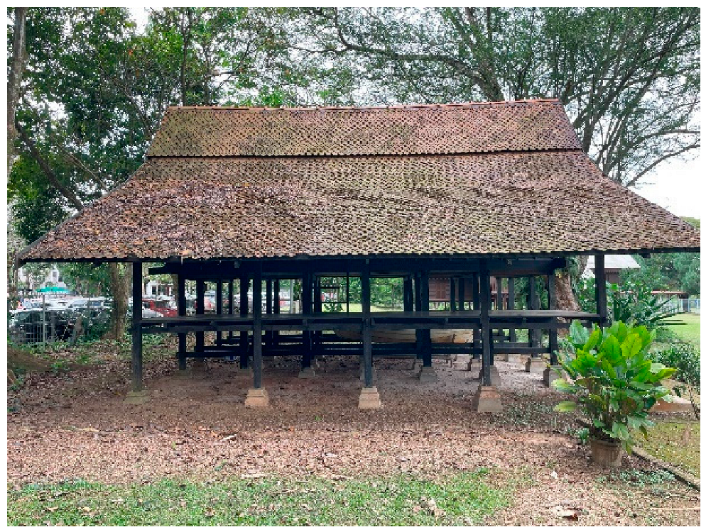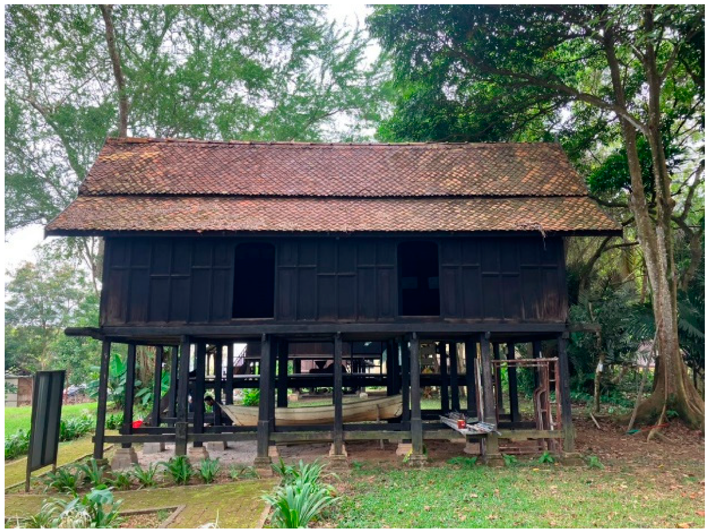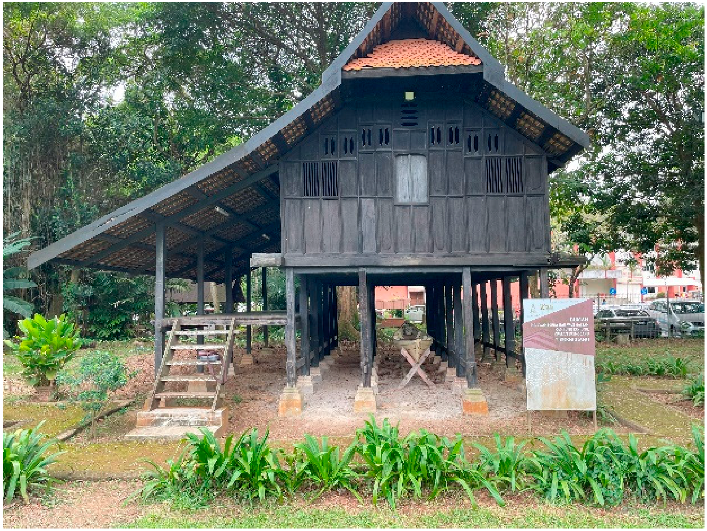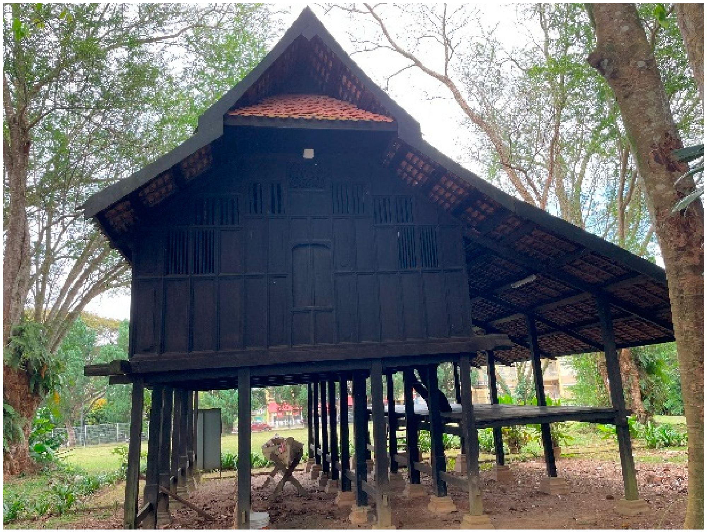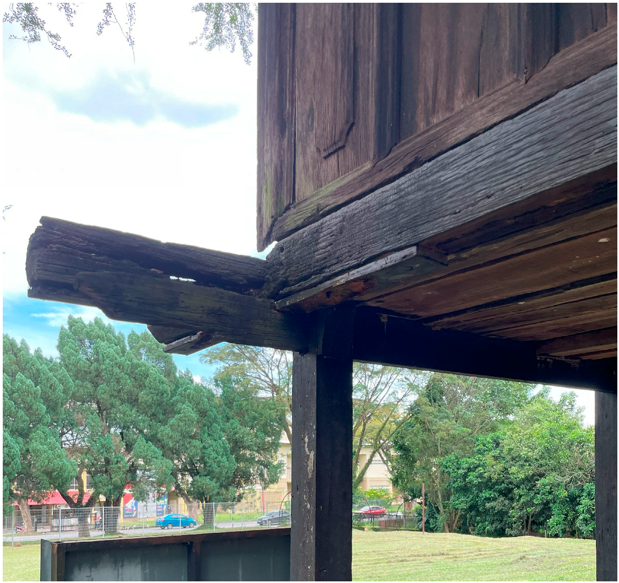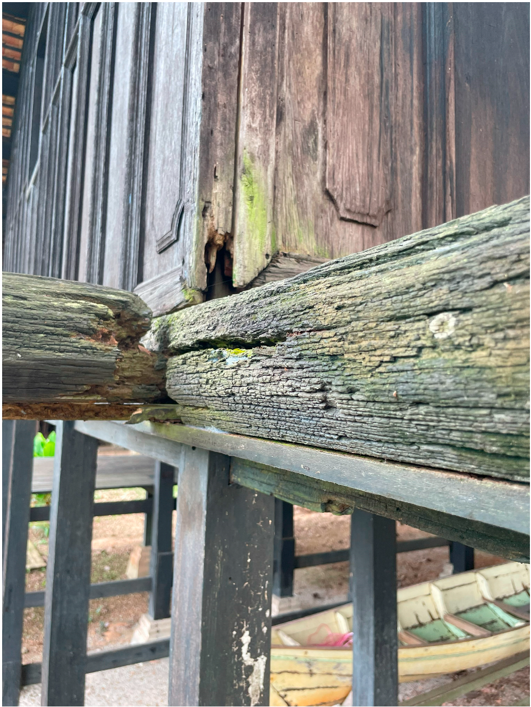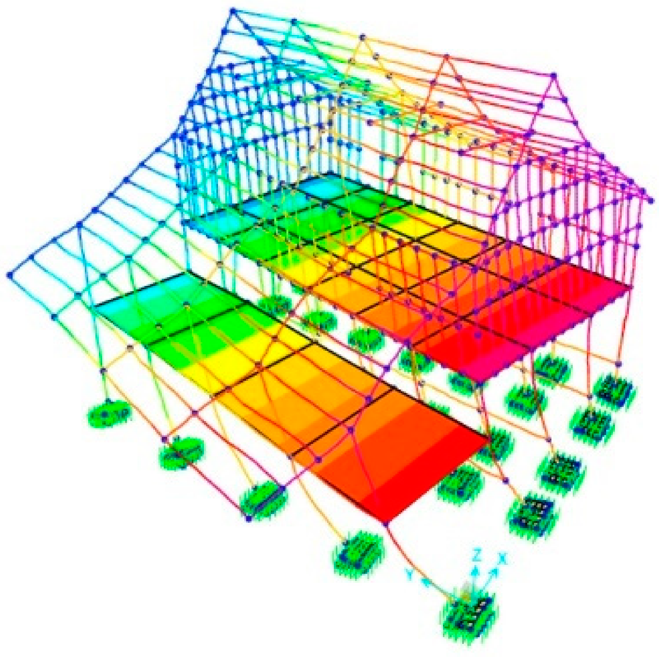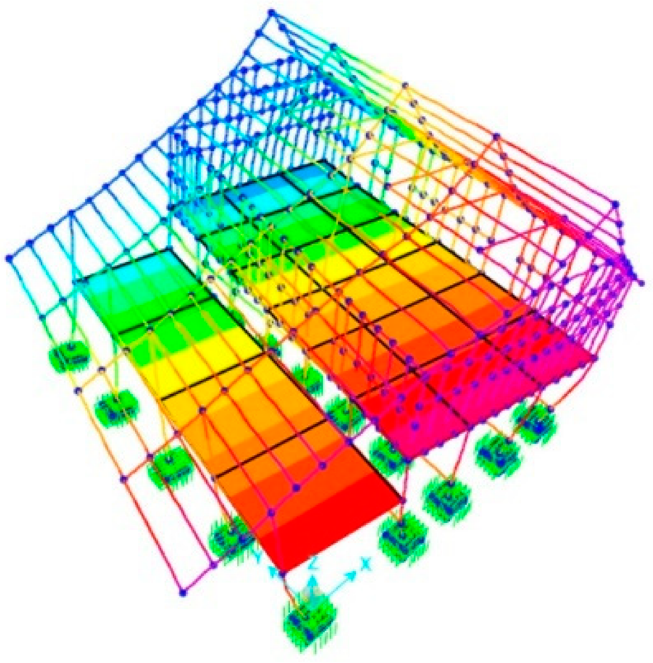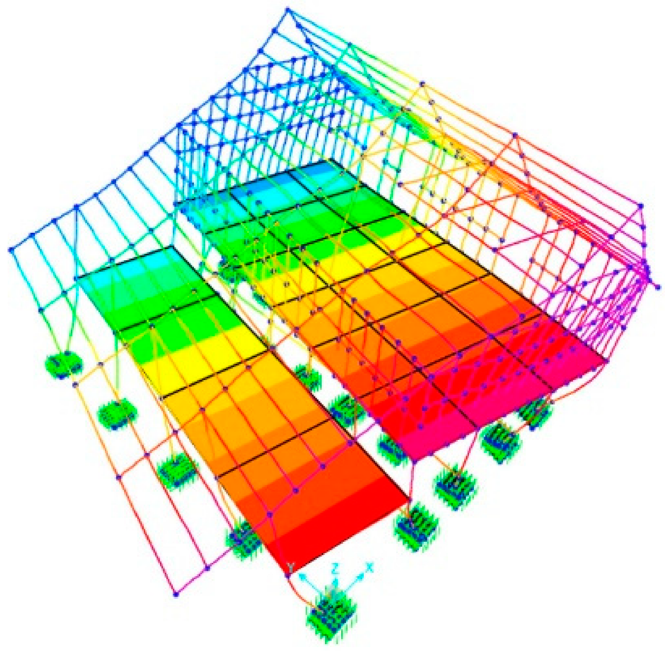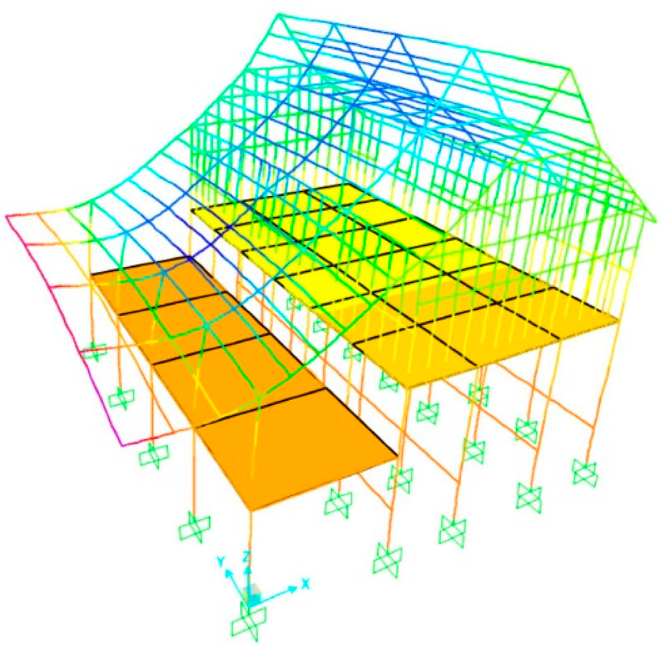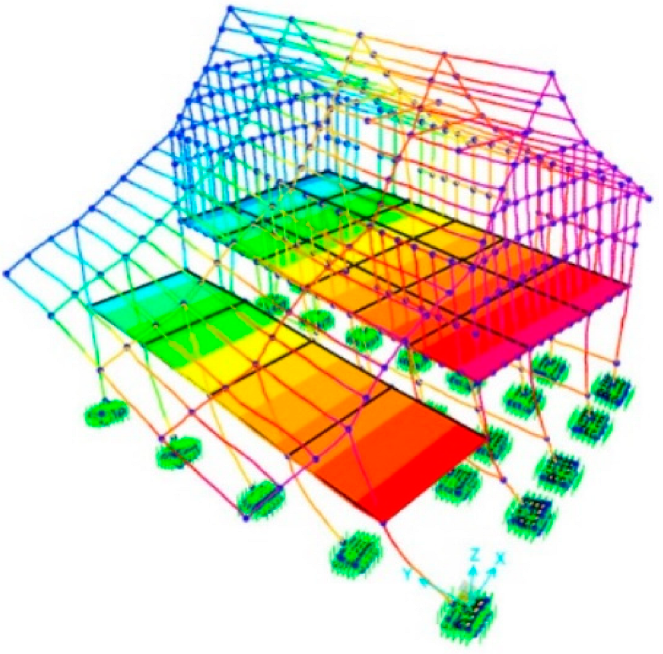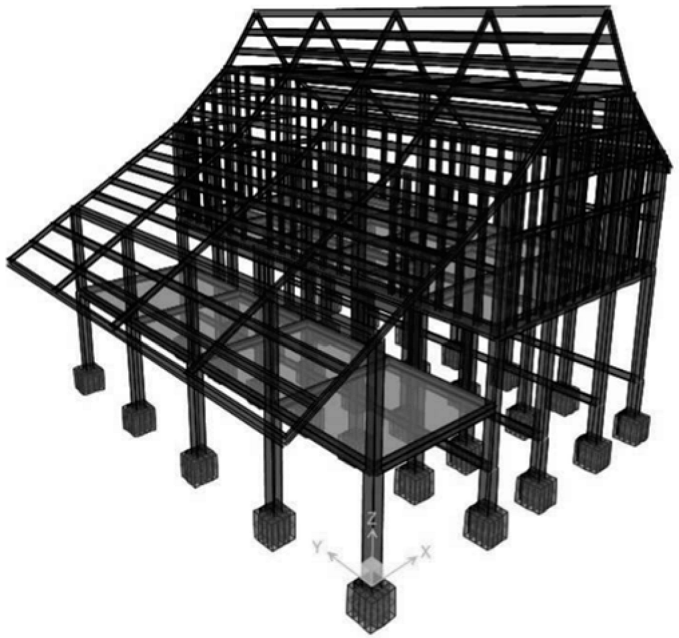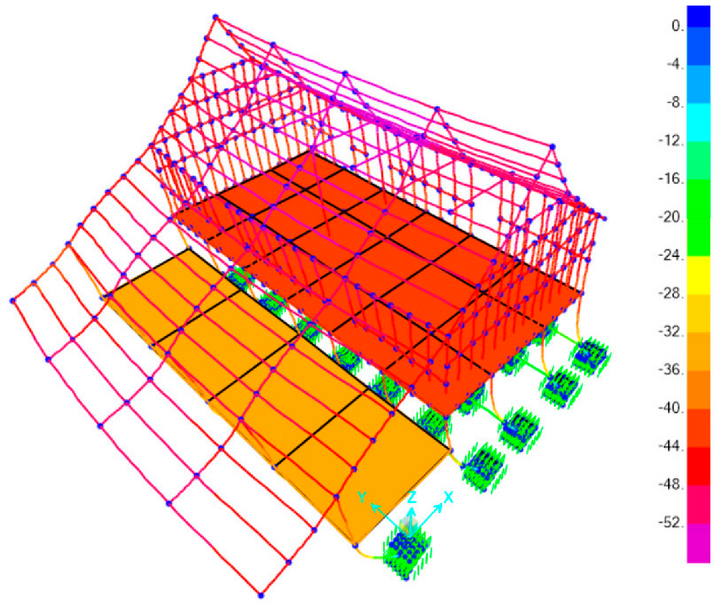1. Introduction
Cultural heritage represents a bridge connecting the past to the present and ensures that the legacy of societies is preserved for future generations. It embodies the history, culture, beliefs, and identity of a community through tangible and intangible evidence such as streets, buildings, monuments, and landscapes [
1]. Vernacular buildings form a crucial part of this heritage [
2], serving as traditional and natural expressions of how local communities adapt their architecture to their needs and environments [
3].
Malaysia’s rich cultural heritage is exemplified by its vernacular architecture. Traditional Malay houses (TMHs) represent a significant form of Malaysian vernacular architecture [
3]. They reflect the ingenuity and creativity of the Malays, embedding local customs, philosophies, and aesthetic values in their designs [
4]. Traditional Malay houses exhibit regional variations across Malaysia, with differences in style and characteristics attributed to adaptations to the local environment and cultural conditions [
3,
5]. Despite these variations, common features persist across all styles, such as the use of timber as the primary material, a rectangular body with a dual-pitched triangular roof, and intricate geometric ornaments crafted from curves and lines [
6]. The adaptability and flexibility of these houses, along with climate-responsive designs, further highlight their architectural significance [
7,
8,
9].
Figure 1 shows an example of a typical traditional Malay house.
Protecting heritage structures, known as heritage conservation, is an essential undertaking aimed at safeguarding buildings, landmarks, and sites with historical, cultural, or architectural importance. This process ensures that these structures retain their original value while allowing future generations to connect with and learn from them. Heritage preservation is an approach to heritage conservation. It focuses on halting decay, enhancing the structural stability and safety of heritage buildings, and stabilising their materials and features to ensure their continued existence [
10,
11,
12]. Preservation activities may range from minimal intervention to essential repairs or even full restoration [
13]. They encompass restoring damaged components, conserving original materials, and maintaining the historical and cultural integrity of the structures. By doing so, heritage structures not only stand as testaments to the past but also foster cultural identity, encourage sustainable development and strengthening community pride [
11,
14].
Conservation, as a broader concept, also encompasses restoration, rehabilitation, reproduction, and reconstruction in addition to preservation [
15]. Despite the terminological nuances, both preservation and conservation share the common goal of protecting and maintaining the integrity of cultural heritage.
Traditional Malay houses, as timber heritage structures, are subjected to various risks in their environmental surroundings such as attacks by biological organisms and climatic stressors. Over time, these risks, as well as the aging process experienced by the houses, lead to structural degradation and material deterioration of the houses. Consequently, the structural performance of the houses is impaired, and the houses’ survival is threatened, necessitating preservation [
16]. Preservation in the context of traditional Malay houses faces some challenges. Among the most significant ones are the limited resources and funding allocated for TMH preservation projects, the marginal role of structural engineers in such projects, and the insufficient guidelines on TMH preservation [
11,
16].
Efforts dedicated to preserving traditional Malay houses are predominantly led by architects, conservators, technicians, and professionals from social sciences and information technology fields. However, these individuals often lack the expertise required to address structural engineering challenges in heritage conservation projects [
17,
18]. As a result, structural performance considerations may be overlooked, leading to unsafe restorations or financial inefficiencies. This has prompted researchers and officials to advocate for the active involvement of structural engineers in the preservation of traditional Malay houses, as their expertise is crucial in addressing risks and implementing effective preservation measures [
18,
19]. Integrating structural engineering expertise into these projects is vital in protecting the safety, durability, and authenticity of Malaysia’s invaluable cultural heritage.
There are several valuable guidelines and official documents in Malaysia that provide valuable insights for conserving Malaysian heritage structures. Some examples of these documents are The Heritage of Malaysia Trust 1993, National Heritage Act 2005, Guidelines for the Conservation of Heritage Buildings (2012), and Guidelines for the Preparation of Conservation Management Plan of Site/Heritage Buildings (2015). However, the structural evaluation and preservation of traditional Malay houses are not sufficiently addressed in these guidelines and documents.
2. Traditional Malay House
2.1. Traditional Malay House as a Key Example of Malay Vernacular Architecture
The traditional Malay house, the most significant component of the Malay vernacular architecture, showcases a remarkable diversity of regional styles, each distinguished by unique features. These houses, traditionally designed and constructed by local villagers, exemplify the rich architectural heritage of the Malay people. They embody a seamless adaptation to cultural and environmental conditions, reflecting the creativity and craftsmanship of the Malays. As with many traditional architectural forms globally, Malay architecture is deeply rooted in local cultural influences [
20]. This cultural integration is particularly evident in the traditional Malay house, which serves as a tangible representation of Malay identity and an expression of their way of life [
7].
2.2. Traditional Malay House Design Elements
The traditional Malay house is known for its highly flexible design. At its core, the house consists of a primary building unit, known as the main unit, which is often accompanied by a cluster of units [
21]. The main unit is characterised by its larger volume and higher floor level, while the adjoining units vary in size, typically being of equal or smaller dimensions [
22]. A defining feature of the TMH is its steep, dual-pitched roof, recognised for its aesthetic appeal achieved through a harmonious combination of geometric shapes, lines, and curves [
6,
23]. The house is equipped with two primary entrances: a front entrance designated for men and visitors, and a back entrance reserved for women and children. Each entrance is accessed via a set of steps, providing an organized flow of movement within the household [
23].
The interior of the house is organised into three functional zones: the private area, the service area, and the public area. These zones correspond to specific spaces within the house—
rumah ibu (the main living unit),
rumah dapur (the kitchen), and
serambi (the veranda), respectively [
9,
24]. The
rumah ibu serves as the primary living space and is used for private activities, while the
rumah dapur represents the service area. The
serambi, a wide veranda integral to the TMH, functions as a public area where guests are received [
9]. Additional units can be constructed based on the needs of the household [
25]. In contrast to modern homes with distinct rooms, the TMH uses gentle changes in floor levels and doorways to define spaces, rather than relying on floor-to-ceiling partitions or walls. This open-concept design fosters an airy, well-ventilated environment, enhancing the comfort of its inhabitants.
Environmental considerations play a significant role in TMH design. When located near riverbanks or flood-prone areas, the house is elevated on tall stilts to mitigate flooding risks. Conversely, TMHs situated in areas with higher land contours or far from water sources are built with lower floor elevations [
9,
25]. Typically, the main unit of the Malay house,
rumah ibu, is raised about 1.5 m above the ground, though some houses are elevated up to 3 m. Additionally, the
serambi floor is usually positioned 10 cm lower than the
rumah ibu to create subtle spatial transitions [
22].
2.3. Traditional Malay House Structural Components and Materials
The traditional Malay house exemplifies skilled craftsmanship and efficient use of local materials. The structural framework of the traditional Malay house is primarily made of timber. The basic structural unit of TMHs comprises a foundation in the form of plinths, a frame of timber posts and beams, and a purlin roof system, all assembled using an intricate system of tenon–mortise joints [
16]. In such a joinery method, the timber components are meticulously interlocked through pre-cut holes and grooves, ensuring precise alignment and stability [
26].
Timber plays an important role in the construction of traditional Malay houses, chosen for its availability, versatility, and suitability to the tropical climate. The durability and performance of these structures depend significantly on the selection of hardwood species. Commonly used timbers include Chengal (
Neobalanocarpus heimii), Keranji (
Dialium spp.), Penak (
Tetrameles nudiflora), Meranti (
Shorea spp.), Merbau (
Intsia bijuga), Belian (
Borneo Ironwood), and Resak (
Vatica spp.) [
27].
These hardwoods are valued for their strength, resistance to decay, and ability to withstand the moisture-rich conditions of Malaysia. The natural oils and dense grain of these timbers offer additional protection against moisture and fungal growth, crucial for maintaining the structural integrity of houses in Malaysia’s humid environment. Beyond their practical advantages, the use of timber enables the incorporation of artistic details, such as ornamental carvings that showcase the craftsmanship and cultural traditions of the Malay people. By carefully selecting and utilising timber, traditional Malay houses achieve a balance of stability, sustainability, and cultural preservation, reinforcing their deep connection to the natural environment and enduring heritage [
27].
2.3.1. Traditional Malay House Structural Frame
The structural configuration of the traditional Malay house is designed to withstand vertical and horizontal forces such as wind and gravity loads and to effectively transfer these forces to the plinths [
7,
8]. The structural framework of a TMH consists of a post-and-beam system, where vertical timber posts provide support for the horizontal beams. The house is also provided with horizontal bracing and tie beams for lateral stability. The purpose of the tie beams is to secure the house against lateral displacement and to prevent the outward movement of posts caused by roof load [
8].
The upper part of the structural system is made of studs and noggins. The structural elements are connected using traditional joinery techniques, particularly the tenon–mortise joint system, which involves precisely interlocking joints without relying on nails or adhesive materials. This innovative approach not only enhances the structure’s flexibility and stability but also allows for easy disassembly and reassembly, enabling the house to be relocated if necessary. The open-plan configuration of the structural frame promotes natural ventilation and offers adaptable spaces, reflecting the dynamic and communal lifestyle of the Malay community. Additionally, the use of locally sourced timber for the structural framework aligns with sustainable and environmentally conscious construction practices [
28].
2.3.2. Traditional Malay House Joinery System
In the construction of traditional Malay houses, the assembly of timber structural components predominantly relies on advanced joinery techniques that entirely eliminate the need for metal fasteners. At the heart of this practice is the tenon–mortise method, a highly skilled and time-honoured approach to interlocking timber joints without the use of nails or adhesives as shown in
Figure 2. This technique is remarkably versatile, encompassing various joint designs tailored to specific structural requirements, which exemplifies the exceptional and ingenious Malay craftsmanship [
28,
29].
The precision demanded in crafting these joints is critical, as it significantly influences the structural integrity and durability of the house. The interlocking design of tenon–mortise joints provides the structure with a degree of flexibility, allowing it to adapt to environmental factors such as fluctuations in humidity and temperature. Such adaptability makes this traditional method particularly well-suited for tropical climates, where environmental conditions pose a challenge to building materials and construction techniques [
29].
An additional advantage of avoiding metal fasteners is the sustainability of the construction process, as it reduces dependence on non-renewable resources. Furthermore, this approach facilitates the easy dismantling and relocation of the house, a beneficial feature for rural communities where mobility is often essential. The ability to disassemble and reassemble the structure without compromising its stability underscores the practicality and forward-thinking nature of traditional Malay architectural practices [
30].
The joinery and fastening methods used in traditional Malay houses serve as a remarkable demonstration of the convergence of functionality, sustainability, and cultural heritage. The tenon–mortise system, with its precision, flexibility, and variety, not only ensures the structural resilience of these homes but also highlights the deep knowledge of materials and environmental factors that define Malay architecture [
28].
2.3.3. Traditional Malay House Foundation
The foundation, roofing, and framework systems of traditional Malay houses are thoughtfully designed to suit the demands of the tropical climate while prioritising longevity, comfort, and practicality. These systems are not only functional but also deeply reflective of cultural values. The TMH foundation, in the form of plinths, is constructed from either hardwood or concrete stumps that prevent the house from sinking into the ground and provide a robust foundation.
The house is elevated above the ground, offering protection from flooding and pests and improving airflow beneath the structure. The elevated structure also facilitates the relocation of the house, a practice influenced by the nomadic traditions of some Malay communities [
29].
2.3.4. Traditional Malay House Roofing System
Traditional Malay houses are characterised by their steeply pitched roofs, often in gabled forms, featuring decorative elements such as the
Limas or
Lontik styles. These roofs are typically thatched, which provides effective natural insulation against both heat and heavy rainfall. The steep pitch of the roof facilitates the efficient drainage of rainwater, reducing the risk of water damage to the structure. Additionally, the design of the roof promotes airflow, allowing hot air to escape, which helps to maintain a comfortable indoor climate [
29]. Structurally, the roof consists of ridge beams, principal rafters, and rafters supported by horizontal purlins, battens, and ceiling joists [
31].
2.4. The Effect of Natural Disasters on Traditional Malay Houses: Floods
The growing impacts of climate change, particularly the rising frequency of flooding, pose significant challenges to the preservation of traditional Malay houses. Originally designed to withstand Malaysia’s hot, humid climate and heavy rainfall, these houses are built on stilts with steeply pitched roofs and constructed from natural materials. However, with the intensifying and more frequent flooding events driven by climate change, these structures are increasingly at risk of serious damage, threatening both their physical stability and cultural value [
32].
Flooding can severely affect traditional Malay houses in various ways. The timber structural members, especially those near the ground, are highly susceptible to water exposure, which can lead to rot and decay. Furthermore, the erosion of soil caused by floodwaters can destabilise the stilts, weakening the foundation and posing a danger to the overall structure. In addition to physical damage, the loss of cultural heritage sites due to extreme flooding events has been reported, as these houses hold significant historical and social value within local communities [
30,
33].
Although traditional Malay houses were designed to endure tropical conditions, the increasing risk of flooding due to climate change necessitates proactive and adaptive preservation approaches. Implementing effective preservation strategies is essential to safeguarding both the structural integrity and cultural significance of these important heritage structures [
17]. However, preservation guidelines that address the increasing risk of flooding on TMH could not be traced.
2.5. Structural Analysis of Traditional Malay House
Like other timber heritage structures, the structural analysis of TMH represents an integral part of its preservation process, allowing for evidence-based design of preservation measures. The structural analysis of these houses differs from that of contemporary buildings. It is characterised by complexity, uncertainty, and unique input parameters governed by the houses’ overall conditions, structural system configuration, and connections.
The analysis input parameters, modelling techniques, load criteria, and the types of structural checks that need to be carried out represent important aspects of a valid structural evaluation of TMH. These aspects, however, have not been addressed sufficiently in the established guidelines.
The backdrop introduced throughout
Section 1 and
Section 2 points out the marginal role of structural engineers in the preservation of traditional Malay houses. In addition, it highlights that the established conservation guidelines do not adequately address the structural evaluation of TMH or the impact of increasing flood risks in the light of TMH preservation.
In order to address the above-discussed aspects, this study aimed to develop a set of guidelines for the global structural evaluation of TMH as a significant contribution to their preservation process. Structural analyses were carried out, employing a case study approach. These analyses helped verify if different considerations generated substantial differences in the structural evaluation results of TMH and allowed for developing the targeted guidelines. Site visits, visual surveys, geometrical surveys, and dilapidation surveys were also conducted.
The novelty of this research is reflected in the developed guidelines that offer standardised practices for the global structural evaluation of TMHs, aiming to mitigate the complexity associated with this process. The guidelines also address the challenges related to climate change hazards, namely floods. This research makes significant contributions to safeguarding traditional Malay houses. The research findings represented by the developed guidelines provide an evidence-based approach for the preservation of TMHs.
3. Research Methods
3.1. Methodological Approach
A case study approach was adopted in this research, which involved modelling and analysis of a TMH case study using SAP2000 v25.1.0. Site visits, visual surveys, geometric surveys, and dilapidation surveys were conducted to collect the data needed for the analyses. The case study was selected based on the house’s age, heritage and cultural values, overall conditions, and accessibility. The traditional Malay house performance was evaluated based on the results obtained from the structural analyses. The analyses and the results collectively led to the development of a set of guidelines that provide clear directions in the structural evaluation of the traditional Malay houses.
3.2. Types of Conducted Analyses
The following are the structural analyses that were carried out:
- I.
Structural analyses for the selection of the material model
Timber is an orthotropic material that has different material properties in different orthogonal directions, namely, longitudinal, radial, and tangential. Two structural analyses, one with an isotropic material model and another one with orthotropic material characteristics, were conducted. The results in terms of joint displacement were evaluated to decide which model to adopt. In the isotropic model, the material was considered homogenous and identical in all directions. In the orthotropic model, different material properties for different orthogonal directions were adopted.
- II.
Deterioration analyses
The purpose of such analyses is to account for the deterioration effect on the structural performance of the traditional Malay house. The analyses included the following:
- (a)
Deterioration analysis of the construction material
The effect of material deterioration on TMH performance was investigated by carrying out three structural analyses. In the first one, the intact material stiffness in terms of the E modulus was used. In the second and third rounds, the E modulus was reduced by 25% and 50%, respectively, based on the established studies [
34] and the overall conditions of the TMH identified in the dilapidation survey.
- (b)
Deterioration analysis of the structural members
This analysis examined the effect of deterioration and material loss of a key structural member on TMH structural performance. Another three structural analyses were conducted. In the first one, the intact cross-section of the key structural member was considered. In the second and third analyses, the cross-section of that member was reduced by 25% and 50%, respectively, based on the results of the dilapidation survey.
- (c)
Deterioration analysis of the joints
This analysis addressed the effect of joint stiffness depletion, attributed to joint deterioration, on TMH structural performance. The analyses started from the more rigid joint cases down to 90% loss in joint stiffness.
- III.
Structural analyses for the selection of the model base
These analyses investigated the appropriate modelling techniques for the column–base connections of the traditional Malay houses shown in
Figure 3. This configuration of column–base connections provides significant restraint to vertical and horizontal displacements. However, it does not fully restrain the rotational movement.
Three independent analyses with a fixed-base model, pinned-base model, and foundation base model were conducted. In the foundation base model, the case study plinths were modelled and the soil–structure interaction was considered in the evaluation of the global structural behavior of the TMH.
- IV.
Structural analyses under different load combinations
The purpose of these analyses is to account for different loading scenarios that traditional Malay houses may be subjected to in their surrounding environment. The analyses involved gravity loads (GL), flood loads (F), and wind loads (w).
- V.
Structural analysis under scouring condition
This analysis examined TMH structural behaviour under scouring, which is a phenomenon that accompanies floods. Scouring refers to the erosion of the topsoil layer surrounding the foundations and posts of the structures.
- VI.
Load path analysis
The vertical base reactions under different load combinations were observed to understand and identify the load path in TMH in terms of load distribution pattern and magnitude of the reaction. This analysis helped determine the key structural members of TMH. The load path analysis is essential to design effective preservation measures for key structural members in need of preservation and to keep these measures to the minimum. The vertical base reactions were displayed graphically by hatched circles with diameters proportional to the magnitude of their respective reactions. Labels to indicate the reactions’ magnitudes were added and the load path and the key columns were identified.
- VII.
Stability analysis
Traditional Malay house resistance to sliding, overturning, and uplift was evaluated under different loads scenarios, and with respect to different conditions of TMHs.
- VIII.
Analyses of the load-bearing capacity of the structural members
The capacity of the structural members constituting the primary frame of the traditional Malay house was evaluated against the required demand. The evaluation considered various load combinations and structural conditions.
Figure 4 presents the research methodology flowchart.
3.3. Traditional Malay House Case Study
Wan Muda Wan Hassan’s house was selected as the case study of this research. It represents the
Terengganu Bujang Berserambi Malay house style (
Figure 5). The house was built around the 1860s and is owned by
Wan Muda Wan Hassa. In 2014, the house became one of the unique houses of the Malay Heritage Museum of University Putra Malaysia.
3.4. Modelling of TMH Case Study
The structure of the TMH case study was modelled using a three-dimensional framework in SAP2000. The modelling process involved a geometric representation of the case study and defining material properties, boundary conditions, and load scenarios. The model geometry and structural configurations were based on the measurements carried out during the geometric survey. Different material properties and boundary conditions were considered for different analyses to serve the purpose of each analysis pointed out in
Section 3.2. To ensure accuracy, a few simplifications were introduced in the model. Non-load-bearing elements were omitted. In addition, stacked beams on top of each other were modelled as a single beam with a cross-section equivalent to the cross-sections of the stacked beams. This assumes an infinitely rigid interface between the stacked beams. The simplifications were justified during the model validation. The finalised model is shown in
Figure 6.
3.4.1. Material Properties
Timber properties were determined according to relevant standards. The mean elastic modulus, E, was obtained from [
36]. The orthotropic properties of E
L, E
T, and E
R elastic moduli, U
LR, U
LT, and U
RT poison ratios, and G
LR, G
LT, and G
RT shear moduli were determined based on the Wood Handbook of the US Department of Agriculture (2010) and the following equations:
Equation (1): elastic modulus in the longitudinal direction
Equation (2): elastic modulus in the tangential direction
Equation (3): elastic modulus in the radial direction
Equation (4): Shear modulus in the longitudinal–radial plane
Equation (5): Shear modulus in the longitudinal–tangential plane
Equation (6): Shear modulus in the radial–tangential plane
Table 1 summarises the estimated material properties.
Other possible methods for determining the material properties of timber heritage structures were investigated to develop the targeted guidelines. Some of these methods were found appropriate and were recommended as part of the guidelines.
3.4.2. Loading Criteria and Boundary Conditions
The Malaysian standards of refs. [
37,
38] were used to determine live and wind loads, while ref. [
39] was used for flood load calculations. Flood parameters were retrieved from the annual flood report of Malaysia 2021 [
40]. Refer to
Table 2 for a summary of the load values applied to the case study in the analyses.
The structural behaviour of the TMH was evaluated under the following load scenarios:
Gravity loads only;
Gravity loads and flood loads acting in different directions on the house;
Gravity loads and wind acting at different angles on the house;
The combined effect of gravity, flood, and wind loads acting simultaneously on the house.
Different types of constraints were applied at the column–base connection in different analyses depending on the purpose of the analysis. The tenon mortise joints were also modelled using either rigid or partially rigid connections depending on the analysis. Refer to
Section 3.2. Where partially rigid connections were used, the joint stiffness was obtained from established studies dealing with tenon–mortise joints of a size and timber species similar to the ones of the case study [
42]. Refer to
Table 3.
A soil-bearing capacity of 150 kPa to 300 kPa was used [
43] to represent the soil in the foundation base model. In the case of scour analyses, the soil capacity was considered 0 kPa for a depth equal to the scour depth, which was calculated using the following equation obtained from [
39]:
Equation (7): localised scour depth for a group of posts.
3.5. Validation of the Modelling
To validate the developed three-dimensional model of the case study, this research conducted a rigorous comparative analysis with well-established studies. The comparison involved the input parameters, modelling techniques, and the results, which exhibited strong agreement with the theoretical predictions and practical data. This ensures that the model provides accurate and meaningful conclusions in the structural evaluation of the TMH.
In addition, the consistency of the results was examined by varying the input parameters to ensure that the model responded in a predictable manner. The relationship between different outputs was also examined. The research results exhibited coherent and predicted patterns, as in the case of increasing the bending moment and shear forces in key structural members that accompanied the increasing of lateral displacement. This further strengthened the reliability of the model for accurately assessing the structural behaviour of TMH. It also provides a robust basis for developing the targeted set of guidelines.
4. Results
4.1. Site Visit and the Dilapidation Survey Results
The case study house consists of a single main unit with a dual-pitched roof. It is characterised by the
Singgora roof, a type of roofing found in some traditional Malay houses. Structurally, the house has timber posts and beams made of Chengal species, and concrete plinths foundations.
Table 4 presents the house’s perspectives.
The house showed signs of severe damage represented by rot, decay, discoloration, erosion, and material loss, especially at key structural members and joints. The deterioration and damage experienced by the case study compromise its structural integrity. Refer to
Table 5.
4.2. Structural Analysis Results
4.2.1. Comparison Between Isotropic and Orthotropic Material Models of TMHs
Referring to
Figure 7, it can be clearly seen that the differences in joint displacement between orthotropic and isotropic material models are insignificant, given that the loading directions are maintained the same in both models. The minimal difference in displacement resulted from different strain distributions in the case of the orthotropic material model.
In conclusion of these analyses, TMH can be modelled using a homogenous isotropic material model. This conclusion is supported by a study conducted by [
41] to evaluate the performance of a wooden structure using isotropic material. Another study carried out by [
44] on semi-rigid connections of timber structures also demonstrates the reliability of simplifying timber into isotropic material.
4.2.2. The Effects of Deterioration on the Structural Performance of TMH
- I.
The effect of material deterioration
Timber material deterioration in TMH results in the diminishing of material stiffness, namely the E modulus. This has a significant effect on the TMH’s overall stiffness and consequently its structural behaviour, as indicated by
Figure 8. The figure explains that as the E modulus diminished by 25% and 50%, the joints’ lateral displacements increased by 30% and 97%, respectively. The diminishing of the E modulus accounts for material deterioration in the analyses.
- II.
The effect of the deterioration of the structural members
Deterioration has an adverse impact when it comes to the bearing capacity of key structural members. The reduction in the cross-section of a key member, attributed to material loss and deterioration, reduced its bearing capacity and increased the stress experienced by that member. Refer to
Figure 9 and
Figure 10.
- III.
The effects of joint deterioration
Three main changes were observed in the structural behaviour of TMHs with respect to stiffness degradation of the joints. As the joint stiffness was diminished in the analyses to account for joint deterioration, the structural flexibility of the TMH increased and its overall rigidity was reduced. This made the TMH more susceptible to rotational deformation and allowed it to accommodate more lateral displacement.
Table 6 shows that the rotational deformation of TMH became more pronounced with diminished joint stiffness, while
Figure 11 indicates that the joint lateral displacement increased, for example, by 33% in the case of 75% loss of joint stiffness.
The same pattern was exhibited by forces developed in key columns and beams. It was found that with 75% and 90% diminishing of joint stiffness, bending moments in key columns and beams significantly increased. The increments in forces are attributed to the increased displacement, which imposes additional demands on the key structural members. In addition, when joint stiffness diminishes, structural members constituting the joints compensate for the loss in the joints’ bearing capacity, which is shown as an increment in bending moments and shear forces of these members.
4.2.3. Comparison Between Pinned-Base, Fixed-Base, and Foundation Base Models of TMH
According to the analysis results presented in
Table 7, the maximum lateral displacement of the pinned-base model under the combined effect of flooding and wind was 1.8 times that of the fixed-base model. When it comes to the foundation base model, the maximum lateral displacement was 2.5 times that of the fixed-base model, which is attributed to the soil–structure interaction. The presence of flexible soil in the model reduces the structural stiffness, resulting in altered structural behaviour and increased lateral displacement. The fixed-base and pinned-base models overlook the soil–structure interaction and its effect on the overall behaviour of the TMH.
In the footing-base model, the deformation pattern of the TMH was altered with rotational deformation becoming more pronounced, as shown in
Table 8. This is again attributed to the increased flexibility inherited due to the presence of soil–structure interaction. When it comes to force distribution, it was observed that key structural members in the footing-base model experienced greater bending moments and shear forces in comparison to those in the fixed-base model. The flexibility and consequently the lateral displacement in the footing-base model was greater compared to the fixed-base model, increasing the demand imposed on key structural members to resist the additional displacement. In addition, the base of the structure shows resistance to the forces resulting from lateral loads of flood and wind. In the case of fixed-base model, the more rigid base, some of the superstructure forces were redistributed to the fixed base. This reduced the forces experienced by the key structural members.
The foundation base model allows for examining TMH settlement. Referring to
Figure 12, the settlement experienced by the footings was almost uniform, with minimal variation across the footings. The maximum settlement was observed at the edge footings.
4.2.4. TMH Structural Performance Under Different Load Combinations
The traditional Malay house experienced the maximum lateral displacement when the flood load was applied parallel to its shorter depth and the wind load acted perpendicular to the roof ridge line. The results showed that the flood load was the main contributor to the lateral displacement of the traditional Malay house. Refer to
Table 9.
4.2.5. TMH Structural Performance Under Scouring Conditions
Both lateral and vertical displacement showed an increment when the traditional Malay house was subjected to scouring. In addition, the house also experienced significant differential settlement (
Figure 13) compared to the case when no scouring took place (
Figure 12).
4.2.6. Load Path in the Traditional Malay House
The load path of the traditional Malay house exhibited different patterns in terms of load distribution and magnitude under different load combinations.
Figure 14 presents the load path under gravity loads only. The vertical reaction forces can be categorised into two separate groups. The critical one, ranging between 7 kN and 13 kN, was identified at the first and second rows of columns on the left side of the column plan, and under the fourth column row counted from the bottom. The remaining reactions ranged between 3.5 kN and 6 kN.
Under the combined effect of gravity, flood, and wind loads, the reactions under some of the first row of columns at the right side of the column plan increased to join the critical group identified under gravity loads only (
Figure 15). The key column, highlighted in green, was a middle column under the gravity loads only. However, it shifted to an edge column under the combined effects of gravity, wind, and flood loads.
4.2.7. TMH Resistance to Sliding, Overturning, and Floating
Based on the analysis results, it is clearly seen that traditional Malay houses are at a heightened risk of sliding under the combined effect of food and wind loads.
Figure 16 shows that the sliding force significantly exceeded the resisting force offered by the house’s effective dead load and soil–footings friction. The same was observed under different loads and conditions. When scouring occurred, the susceptibility of TMH to sliding became higher. The photos of damaged TMHs in flooding events that were reported in refs. [
45,
46], support the abovementioned findings.
The traditional Malay house exhibited fair to good resistance against uplift and overturning. However, analyses with respect to overturning and uplift did not consider the effect of deterioration, which may influence the house’s resistance against these forces.
4.2.8. Load-Bearing Capacity of TMH Structural Members
The analysis results showed that traditional Malay house’s key structural members have an adequate capacity to support the expected loads. However, under certain conditions, such as the deterioration of the members, materials, or joints, the capacity might be compromised. Refer to
Figure 17 and
Figure 18.
5. Discussion
Based on the results presented above, guidelines for the global structural evaluation of the traditional Malay house were developed. The guidelines provide an evidence-based approach for the preservation of TMH. This helps keep the preservation measures to a minimum and retain the Malay houses’ authenticity. These guidelines are discussed as follows:
- ❖
Guidelines for the input of material properties and modelling techniques
It is recommended to use an isotropic material model in the global structural evaluation of traditional Malay houses. An orthotropic material model can be used in the case of advanced micro modelling and analysis.
Material properties needed for the evaluation can be determined based on codes. In this method, it is advisable to adjust the material properties by a modification factor that accounts for the divergence of the material properties of heritage structures compared to new materials for which the properties are provided in the codes. Other possible ways to determine the material properties are by conducting non-destructive or semi-destructive tests depending on the availability of resources and the allowability to carry out such assessments for the houses.
- ❖
Guidelines for the input of geometrical properties and modelling techniques
Geometrical inputs for the structural evaluation of the traditional Malay house can be obtained by conducting a geometric survey. When it comes to modelling complex geometrical details, simple modelling that does not compromise the actual behaviour of the structural system of the house is recommended. This includes, for example, modelling the beams stacked on top of each other with one beam with a cross-section equivalent to that of both beams.
- ❖
Guidelines for load criteria
The global structural behaviour of traditional Malay houses needs to be evaluated under gravity loads, flood loads, and wind loads, taking into consideration the different directions from which the loads may act on the house. Flood parameters needed for flood load estimation can be obtained from official records and reports. FEMA P-55 is recommended for flood load estimation.
- ❖
Guidelines for inputs of joints stiffness and modelling techniques
Tenon–mortise joints act in between fixed and pinned joints. They provide partial movement restraints. The structural behaviour of traditional Malay houses is significantly influenced by the joint stiffness. Therefore, determining and considering the stiffness of tenon–mortise joints in the global structural evaluation of TMH is encouraged.
Several methods can be used to quantify joint stiffness, for example, conducting experiments, using analytical and numerical models, or carrying out semi-destructive and non-destructive tests. To simplify the evaluation, all tenon–mortise joints can be assumed to have the same stiffness.
- ❖
Guidelines for foundation modelling and structural assumptions
It is advisable to use the foundation base model in the structural evaluation of TMH, as it provides more accurate results and ensures a better representation of the sliding resistant force and soil–structure interactions. The geotechnical data needed for the analysis can be obtained either from established studies and reports, dealing with sites of similar geotechnical characteristics, or by conducting site-specific testing
- ❖
Guidelines for structural evaluation of TMH in scouring conditions
It is advisable to evaluate the structural performance of TMH under scouring conditions if the house is in areas prone to scouring. This can be determined by examining historical records, looking for evidence of scouring, or estimating site scour risk factors based on established studies and practices. One possible method to model the scouring in structural analysis is by considering the bearing capacity of the soil as equal to 0 kPa along the scour depth.
- ❖
Guidelines for types of analyses in TMH structural evaluation
It is recommended to focus on the following checks during the global structural evaluation of traditional Malay houses:
- (a)
Deterioration analysis, in which the effect of significantly deteriorated material and key structural members and joints are considered in the structural evaluation and assessment;
- (b)
Load path before and after any preservation measures;
- (c)
Structural stability, specifically in terms of lateral displacement and sliding;
- (d)
Load-bearing capacity of key structural members.
6. Conclusions
The analyses’ findings helped develop a set of guidelines for the global structural evaluation of traditional Malay houses. The guidelines cover the analysis inputs and modelling techniques in terms of materials, geometry, joints, and foundations. In addition, they address the load criteria and the impact of flooding and scouring on the structural behaviour of TMHs. The guidelines, finally, recommend the types of analyses to be used in TMH structural evaluation.
The analyses’ findings also helped examine the structural performance of traditional Malay houses under different loads and conditions. The lateral displacement, deformation pattern, load distribution, and settlements provide valuable insights into TMH resistance to horizontal forces of flood and wind. They allow for identifying potential safety concerns. To give an example, the findings highlighted the vulnerability of traditional Malay houses to lateral forces and sliding.
Interpreting the deformation pattern of TMHs reveals how they will deform under loads, indicating areas of excessive flexibility in need of strengthening measures. Additionally, a comprehensive understanding of load distribution helps determine structural members which play a key role in supporting the loads. This provides a blueprint for designing preservation measures, targeting only key members and keeping the measures to a minimum.
This research is framed by the limited resources available in the literature that are relevant to the research scope, making the research’s primary findings a tremendous contribution to the existing body of knowledge. The conducted structural analyses involved some simplifications in terms of modelling techniques and input parameters. The simplifications aimed to mitigate the complexity inherited in the structural evaluation of timber-based heritage structures. These simplifications represent another limitation of the study.
The effect of the creep of joints on the long-term behaviour of TMH was not considered in the evaluation. Over time, creep can lead to joint loosening, an increment in joint deformation, and localised degradation, all of which reduce joint stiffness. The reduction in joint stiffness significantly influences the overall stability of TMHs, possibly leading to failure.
The research highlights the following potential areas for future research:
Investigating the cyclic behaviour of TMHs under seismic- and moisture-induced cyclic loads;
Exploring preservation measures to mitigate the risks pointed out by the study’s findings;
Investigating the behaviour of TMH joints through FEM microanalysis.
