Physical Appearance Design Evaluation of Community Emotional Healing Installations Based on Analytic Hierarchy Process–Fuzzy Comprehensive Evaluation Method
Abstract
1. Introduction
2. Derivation, Development, and Challenges of Healing Design
3. Methodology
3.1. Analytic Hierarchy Process (AHP)
3.1.1. Establishing Multi-Level Frameworks
- Environmental Scale (the openness and layout of the space around the installation, as well as the influence of the surrounding pedestrian traffic);
- Lighting Environment (light intensity, direction, light source type, color temperature, light duration, etc..);
- Environmental Integration (surrounding environment color, material characteristics, building facades, etc..).
- Environmental Temperature (normal range, probability of extreme temperatures, fluctuations, rate of change, etc..);
- Environmental Humidity (normal humidity levels, distribution, fluctuations, etc..);
- Environmental Sound (volume, direction of sound sources, duration of sounds, etc..).
- Interactive Action (how participants engage with, interact with, or respond to the installation’s elements, including jumping, rotating, swinging, hitting, etc..);
- Interactive Time (the duration and rhythm of the engagement between participants and healing installations);
- Multi-Sensory Experience (interactions that simultaneously engage two or more senses, creating richer and more immersive experiences to promote relaxation, emotional healing, and well-being, such as smell and sound interaction).
- Color (the overall color atmosphere or using colors in specific areas to evoke certain emotions or enhance healing effects);
- Shape (the whole installation shapes or combinations of multiple smaller pieces. The shapes may also be functional, inviting people to interact with them—such as leaning on, sitting on, or even being enveloped by the structure);
- Scale (the relative proportion between installations and participants, ensuring a comfortable and intuitive interaction experience);
- Placing Environment (the placement setting of the healing installation, such as indoor or outdoor spaces, natural or urban surroundings, and the integration of the installation within its context);
- Material (the tactile and visual qualities of the materials used in the installation, such as softness, smoothness, transparency, or warmth, which influence the sensory and emotional experience);
- Multifunctionality (the installation’s ability to serve multiple purposes, such as offering seating, storage, shelter, or visual guidance, to enhance its overall utility and healing effect).
3.1.2. Establishing and Visualizing the AHP Judgment Matrix
3.1.3. Consistency Check
- Use Formula (4) to calculate the largest eigenvalues of the matrices.
- Use Formula (5) to calculate the Consistency Index (CI).
- Choose the corresponding Random Index (RI) according to Table 2.
- Use Formula (6) to calculate the Consistency Ratio (CR).
3.2. Fuzzy Comprehensive Evaluation
3.3. Sensitivity Analysis
- Selecting the Analysis Indicator: Choose an indicator from the AHP matrix as the target of sensitivity analysis, along with its corresponding mirrored indicator in the AHP matrix.
- Defining the Variation Range: Establish a variation range for the selected indicator. In this study, the range follows Table 3 (from 1/9 to 9).
- Recalculating Weights: Adjust the selected indicator’s value incrementally within the defined range and recalculate the weights.
- Checking Consistency: After each adjustment, verify the consistency ratio of the AHP matrix. If the consistency check is passed, the adjusted data will be included in the sensitivity analysis. Otherwise, mark the matrix as unqualified, and its data will be excluded from further analysis.
- Conducting Sensitivity Analysis: Exclude the directly adjusted indicators from the dataset and analyze the changes in the remaining indicators and their derivative effects. (For example, if there are six indicators—A to E—and this round directly adjusts indicators A and B, then A and B are excluded from the analysis while analyzing the ripple effects on indicators C, D, E, and F).
3.4. Research Ethics
4. Results
4.1. Experts Participating in the Evaluation
- One professor from Arizona State University (Architecture)
- One professor from the University of Pennsylvania (Psychology)
- One associate professor from Politecnico di Milano (Spatial Design)
- Two master’s students from Yale University (4a&b. Architecture)
- Two visiting scholars at Yale University(5a. Landscape History; 5b. Ecological Environment)
- One professor from Tongji University (Environmental Design)
- Three PhD students from Tongji University(7a. Architecture; 7b. Psychology; 7c. Environmental Design)
- One PhD student from Tsinghua University (Environmental Psychology)
4.2. Geometric Average and Matrix Data Correction
4.3. AHP Matrix Weight Calculation
4.4. Consistency Test
4.5. Fuzzy Comprehensive Evaluation
5. Discussion
5.1. Healing Design Insights Based on the AHP Data Matrix
5.2. Cross-Category Analysis
5.3. Sensitivity Analysis
5.4. Healing Installation Prototypes
5.5. Limitations
- Although relevant field experts were invited to evaluate the indicators and weights, and the surveyed population was carefully selected, some subjectivity still remains (such as the fact that most of the experts are from the United States and China). Although the AHP-FCE method could reduce the subjectivity in determining evaluation indicators, the results still have certain limitations due to the relatively single calculation method and the limited number of experts involved. Future research could expand the number of experts and incorporate multiple calculation methods to make the evaluation more comprehensive.
- Due to the constraints of the evaluation framework, this research did not evaluate interactive experience indicators for healing installations (including time, speed, actions, multi-sensory experiences, etc.). It also does not include indicators from the surrounding environment, not the healing installation itself (such as antenna, temperature, humidity, etc.). Therefore, potential factors influencing healing efficacy might have been ignored. Future research could focus on evaluating interactive experiences and further integrate interactive experiences with physical appearance for comprehensive evaluation to develop more holistic design strategies.
- This research conducted cross-category analysis using random combinations of three indicators (such as A + B + E, C + D + F, etc.), but it is still difficult to cover potential connection possibilities, such as the combination analysis of two indicators (A + B and C + F) and four indicators (A + C + D + F and B + D + E + F). Future research could explore the interactions and synergistic effects among multiple design indicators in depth to optimize design strategies.
- This research focused on expert surveys and data analysis without utilizing psychological scales or physiological data (including biometric stress measurements, heart rate variability, electroencephalogram, etc.) as supplementary tools. This may lead to a less scientific and comprehensive basis for design optimization. Although this study created two healing installation prototypes based on the identified design strategies, further analysis was limited by the scope of this article. Future research could more objectively evaluate the healing potential of healing prototypes with the assistance of psychological scales and physiological indicators.
6. Conclusions
Author Contributions
Funding
Data Availability Statement
Conflicts of Interest
References
- Beerse, M.E.; Van Lith, T.; Stanwood, G.D. Is there a biofeedback response to art therapy? A technology-assisted approach for reducing anxiety and stress in college students. SAGE Open 2019, 9, 2158244019854646. [Google Scholar] [CrossRef]
- Andreucci, M.B.; Russo, A.; Olszewska-Guizzo, A. Designing urban green blue infrastructure for mental health and elderly wellbeing. Sustainability 2019, 11, 6425. [Google Scholar] [CrossRef]
- Crosby, J.R. The Silent Majority: Understanding and Increasing Majority Group Responses to Discrimination. Soc. Personal. Psychol. Compass 2015, 9, 539–550. [Google Scholar] [CrossRef]
- Waters, L.; Algoe, S.B.; Dutton, J.; Emmons, R.; Fredrickson, B.L.; Heaphy, E.; Moskowitz, J.T.; Neff, K.; Niemiec, R.; Pury, C.; et al. Positive psychology in a pandemic: Buffering, bolstering, and building mental health. J. Posit. Psychol. 2022, 17, 303–323. [Google Scholar] [CrossRef]
- Han, S.L. Improving Mental Wellbeing on College Campuses Through Participatory Art Installation. Ph.D. Thesis, Massachusetts Institute of Technology, Cambridge, MA, USA, 2016. [Google Scholar]
- Plain, C. Build an affinity for KJ method. Qual. Prog. 2007, 40, 88. [Google Scholar]
- Saaty, T.L. The analytic hierarchy process (AHP). J. Oper. Res. Soc. 1980, 41, 1073–1076. [Google Scholar]
- Eryürük, Ş.; Kürüm Varolgüneş, F.; Varolgüneş, S. Assessment of stakeholder satisfaction as additive to improve building design quality: AHP-based approach. J. Hous. Built Environ. 2022, 37, 505–528. [Google Scholar] [CrossRef]
- Xv, Y.; Sun, Y.; Cheng, W.; Zhang, Y. Engineering Process Optimization and Quality Stability Control of High-Speed Laser Cladding Coatings Based on AHP-FCE. Coatings 2023, 13, 1806. [Google Scholar] [CrossRef]
- Dai, Z.; Sun, C.; Zhao, L.; Li, Z. Assessment of Smart Learning Environments in Higher Educational Institutions: A Study Using AHP-FCE and GA-BP Methods. IEEE Access 2021, 9, 35487–35500. [Google Scholar] [CrossRef]
- Zhao, C.; Qiao, Y.; Li, Z.; Jin, G. Healing and decompression APP based on deep learning framework. In Proceedings of the 2023 4th International Conference on Computer Science and Management Technology, Xi’an, China, 13–15 October 2023; ACM: Xi’an, China, 2023; pp. 16–19. [Google Scholar]
- Dinda, S.; Chatterjee, N.D.; Ghosh, S. Modelling the future vulnerability of urban green space for priority-based management and green prosperity strategy planning in Kolkata, India: A PSR-based analysis using AHP-FCE and ANN-Markov model. Geocarto Int. 2022, 37, 6551–6578. [Google Scholar] [CrossRef]
- Hou, H.; Wang, Y.; Lan, H. Student residential apartment performance evaluation using integrated AHP-FCE method. J. Build. Eng. 2023, 67, 106000. [Google Scholar] [CrossRef]
- Zhang, R.; Guan, X. Research on the Spiritual Healing Function of Immersive Art Exhibition. In Proceedings of the Culture and Computing; Rauterberg, M., Ed.; Springer: Cham, Switzerland, 2023; pp. 206–214. [Google Scholar]
- Watkins, N.; Cole, F.; Weidemann, S. The War Memorial as Healing Environment: The Psychological Effect of the Vietnam Veterans Memorial on Vietnam War Combat Veterans’ Posttraumatic Stress Disorder Symptoms. Environ. Behav. 2010, 42, 351–375. [Google Scholar] [CrossRef]
- Adevi, A.A.; Martensson, F. Stress rehabilitation through garden therapy: The garden as a place in the recovery from stress. Urban For. Urban Green. 2013, 12, 230–237. [Google Scholar] [CrossRef]
- DuBose, J.; MacAllister, L.; Hadi, K.; Sakallaris, B. Exploring the Concept of Healing Spaces. HERD Health Environ. Res. Des. J. 2018, 11, 43–56. [Google Scholar] [CrossRef] [PubMed]
- Lau, S.S.; Yang, F. Introducing healing gardens into a compact university campus: Design natural space to create healthy and sustainable campuses. Landsc. Res. 2009, 34, 55–81. [Google Scholar] [CrossRef]
- Wampold, B.E. Healing in a social context: The importance of clinician and patient relationship. Front. Pain Res. 2021, 2, 684768. [Google Scholar] [CrossRef]
- Glaister, J.A. Healing: Analysis of the concept. Int. J. Nurs. Pract. 2001, 7, 63–68. [Google Scholar] [CrossRef]
- Todahl, J.L.; Walters, E.; Bharwdi, D.; Dube, S.R. Trauma Healing: A Mixed Methods Study of Personal and Community-Based Healing. J. Aggress. Maltreatment Trauma 2014, 23, 611–632. [Google Scholar] [CrossRef]
- Nightingale, F. Notes on nursing: What it is and what it Isn’t; Harrison Sons: London, UK, 1859. [Google Scholar]
- Ulrich, R.S. View through a window may influence recovery from surgery. Science 1984, 224, 420–421. [Google Scholar] [CrossRef]
- Kohn, L.T. Academic Health Centers: Leading Change in the 21st Century; National Academies Press: Washington, DC, USA, 2004; Available online: https://books.google.com/books?hl=en&lr=&id=H8abAgAAQBAJ&oi=fnd&pg=PT15&dq=health+design+center&ots=b-hzJ8Skgv&sig=nTxLlcsnREsgvDii8yII0O-m2E4 (accessed on 9 February 2025).
- Sadler, B. Design to compete in managed healthcare. Facil. Des. Manag. 2001, 20, 38–41. [Google Scholar]
- Ruga, W. What’s wrong with the healthcare picture. J. Emerg. Nurs. 1989, 31, 76–77. [Google Scholar]
- Curtis, S.; Gesler, W.; Fabian, K.; Francis, S.; Priebe, S. Therapeutic landscapes in hospital design: A qualitative assessment by staff and service users of the design of a new mental health inpatient unit. Environ. Plan. C Gov. Policy 2007, 25, 591–610. [Google Scholar] [CrossRef]
- Rashid, M. Environmental Design for Patient Families in Intensive Care Units. J. Healthc. Eng. 2010, 1, 862962. [Google Scholar] [CrossRef]
- Bielinis, E.; Bielinis, L.; Krupińska-Szeluga, S.; Łukowski, A.; Takayama, N. The Effects of a Short Forest Recreation Program on Physiological and Psychological Relaxation in Young Polish Adults. Forests 2019, 10, 34. [Google Scholar] [CrossRef]
- Martin, K.; Nanu, L.; Kwon, W.-S.; Martin, D. Small Garden, Big Impact: Emotional and Behavioral Responses of Visitors to a Rooftop Atrium in a Major Hospital. Herd Health Environ. Res. Des. J. 2021, 14, 274–287. [Google Scholar] [CrossRef]
- Sussman, A.; Hollander, J. Cognitive Architecture: Designing for How We Respond to the Built Environment; Routledge: London, UK, 2021; Available online: https://www.taylorfrancis.com/books/mono/10.4324/9781003031543/cognitive-architecture-ann-sussman-justin-hollander (accessed on 9 February 2025).
- Taylor, R.P. Reduction of Physiological Stress Using Fractal Art and Architecture. Leonardo 2006, 39, 245–251. [Google Scholar] [CrossRef]
- Kellert, S.R.; Heerwagen, J.; Mador, M. Biophilic Design: The Theory, Science and Practice of Bringing Buildings to Life; John Wiley & Sons: Hoboken, NJ, USA, 2011; Available online: https://books.google.com/books?hl=en&lr=&id=FyNer_nQrW4C&oi=fnd&pg=PA1980&dq=Biophilic+Design:+The+Theory,+Science,+and+Practice+of+Bringing+Buildings+to+Life%22+(2008)+&ots=y0d8aePULN&sig=dGMi34YWRCtvwVZoU1qVXNM905E (accessed on 9 February 2025).
- Beatley, T. Biophilic Cities: Integrating Nature into Urban Design and Planning; Island Press: Washington, DC, USA, 2011; Available online: https://books.google.com/books?hl=en&lr=&id=H9Y4z68WSgUC&oi=fnd&pg=PR5&dq=Biophilic+Cities:+Integrating+Nature+into+Urban+Design+and+Planning&ots=ZnCm2ASOwf&sig=ToKT2WEcsQO5eKA0fyheN_OIJE0 (accessed on 9 February 2025).
- Mehaffy, M.; Salingaros, N.A. Design for a Living Planet: Settlement, Science, & the Human Future; Sustasis Press: The Dalles, OR, USA, 2017; Available online: https://books.google.com/books?hl=en&lr=&id=LW3sDAAAQBAJ&oi=fnd&pg=PT6&dq=Michael+Mehaffy++Design+for+a+Living+Planet&ots=rQquQRM2Lw&sig=Lh9zi_9XUgKopQSOFKChxcpszWY (accessed on 9 February 2025).
- Zhao, Y.; Hamat, B.; Wang, T.; Wang, S.; Pang, L.L.L. Research on an innovative design and evaluation method of Chinese tea sets based on GT-AHP-FCE. PLoS ONE 2024, 19, e0302005. [Google Scholar] [CrossRef]
- Darko, A.; Chan, A.P.C.; Ameyaw, E.E.; Owusu, E.K.; Pärn, E.; Edwards, D.J. Review of application of analytic hierarchy process (AHP) in construction. Int. J. Constr. Manag. 2019, 19, 436–452. [Google Scholar] [CrossRef]
- Zadeh, L.A. Fuzzy sets. Inf. Control 1965, 8, 338–353. Available online: http://liphy-annuaire.univ-grenoble-alpes.fr/pages_personnelles/bahram_houchmandzadeh/biblio/Zadeh_FuzzySetTheory_1965.pdf (accessed on 9 February 2025). [CrossRef]
- Nedashkovskaya, N.I. Investigation of methods for improving consistency of a pairwise comparison matrix. J. Oper. Res. Soc. 2018, 69, 1947–1956. [Google Scholar] [CrossRef]
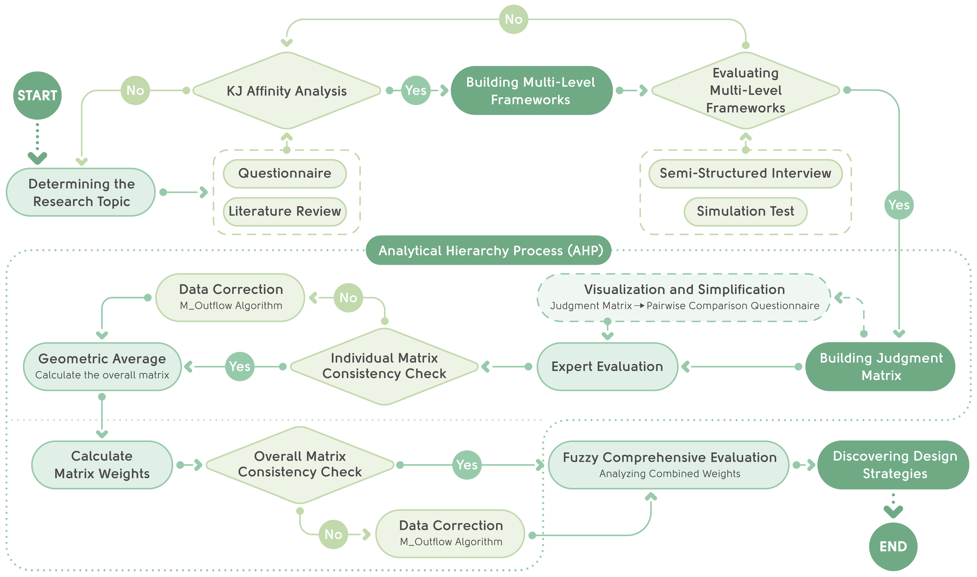
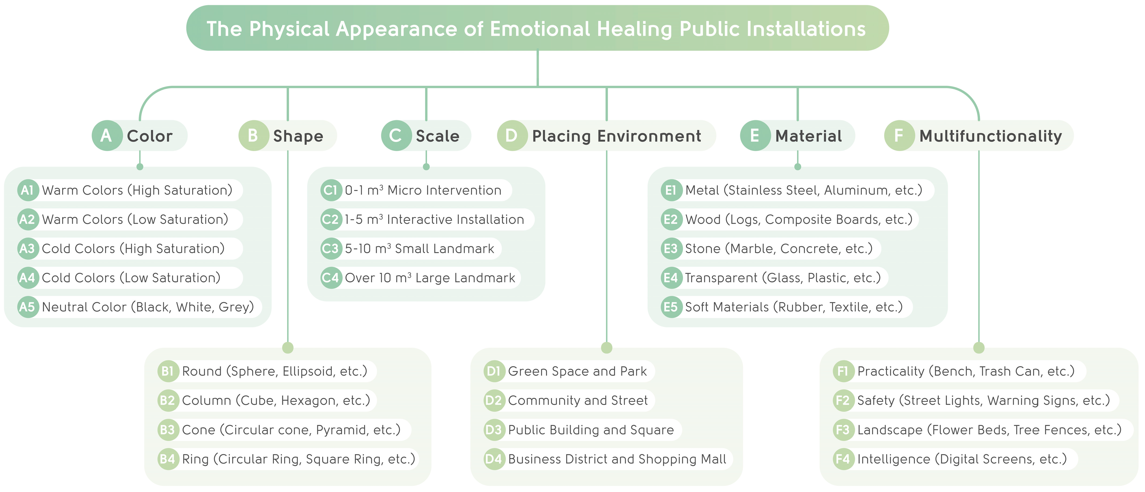
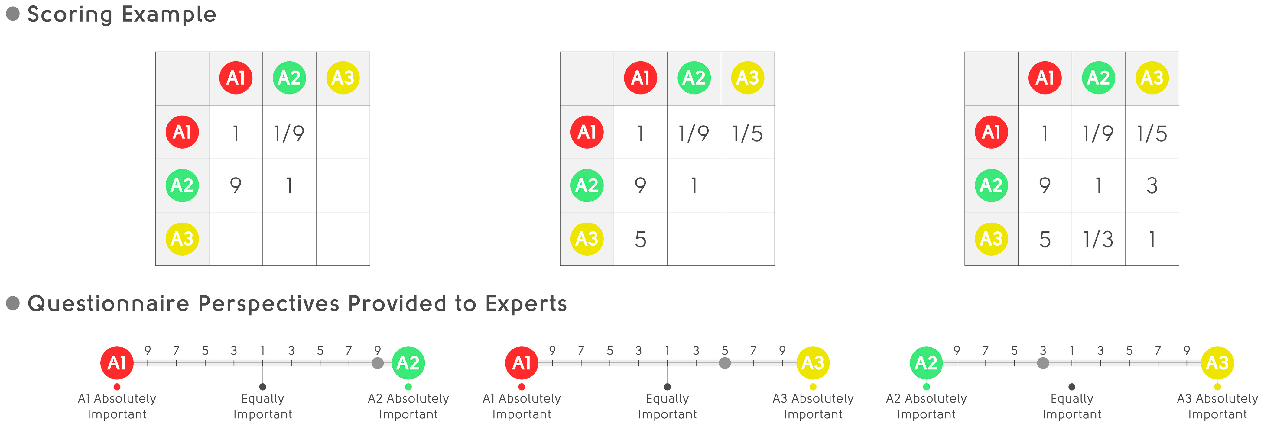
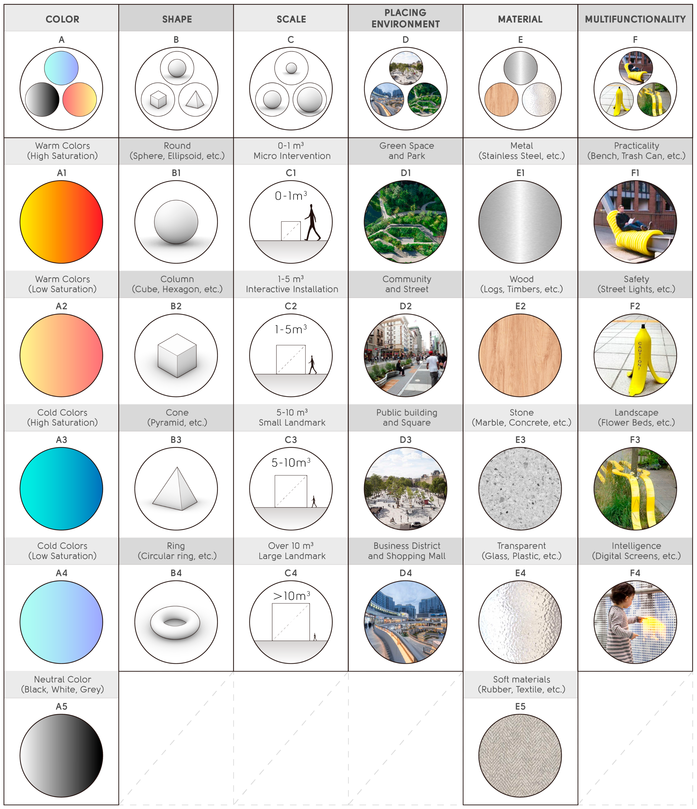
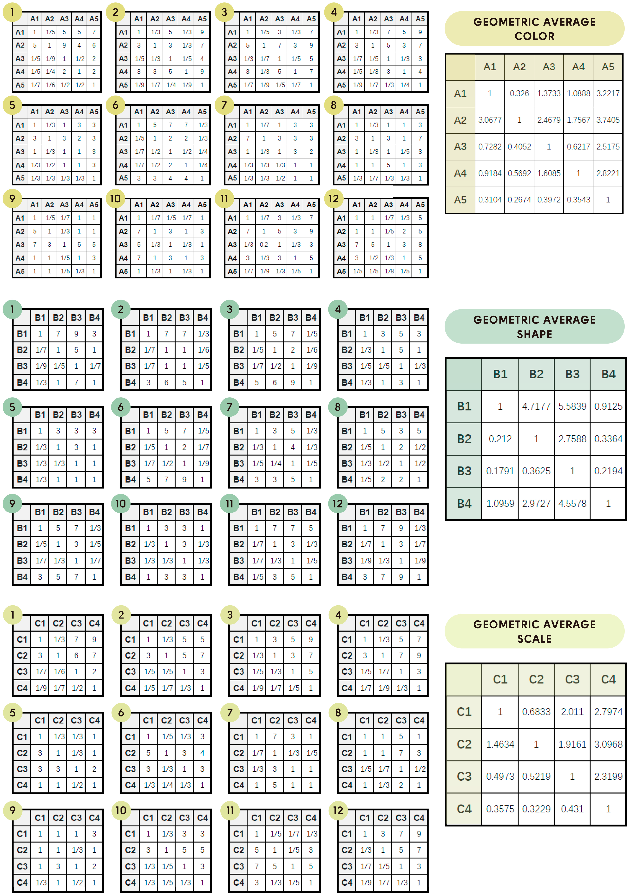


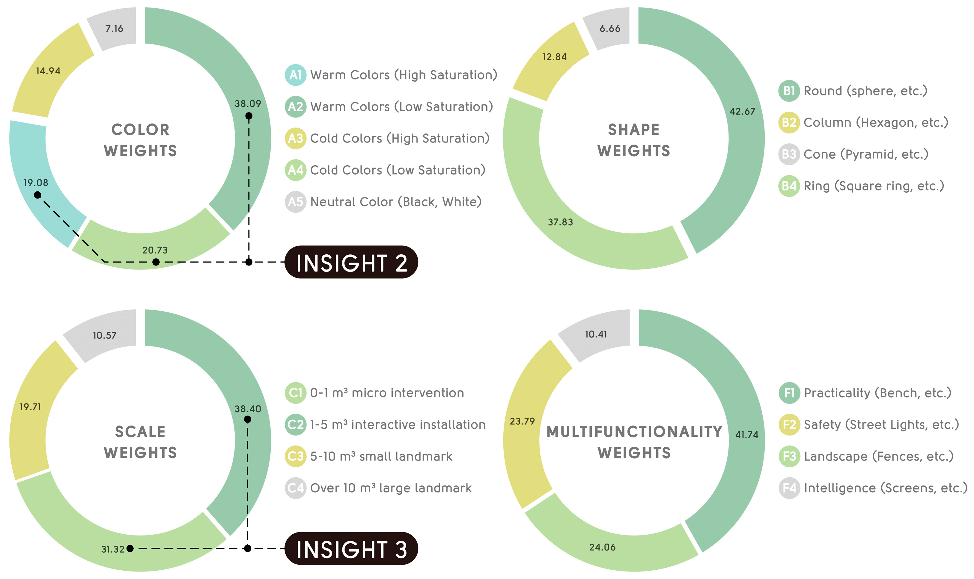

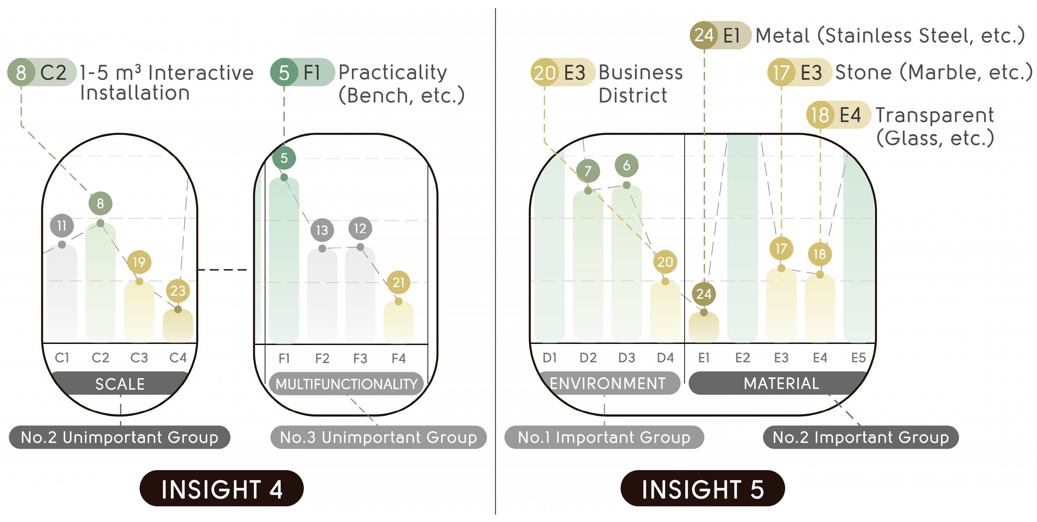
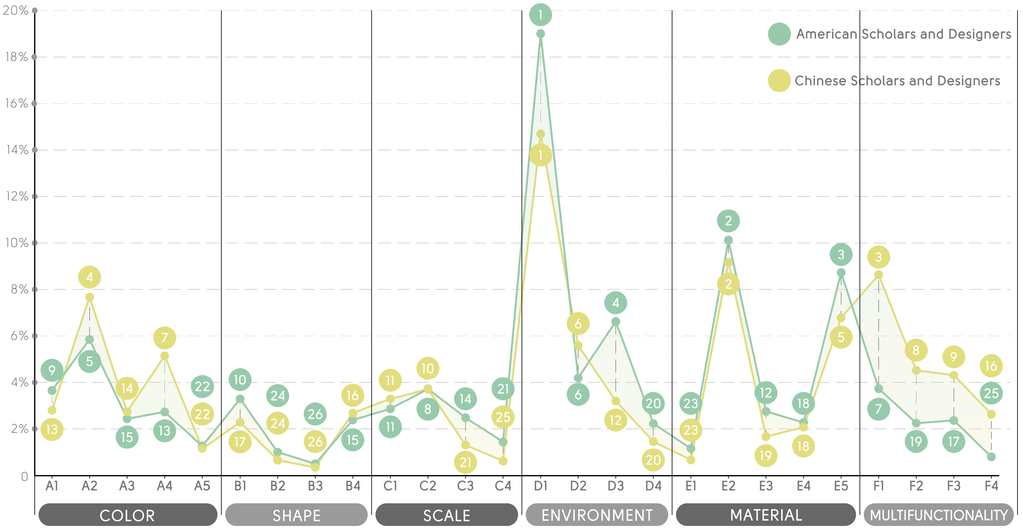
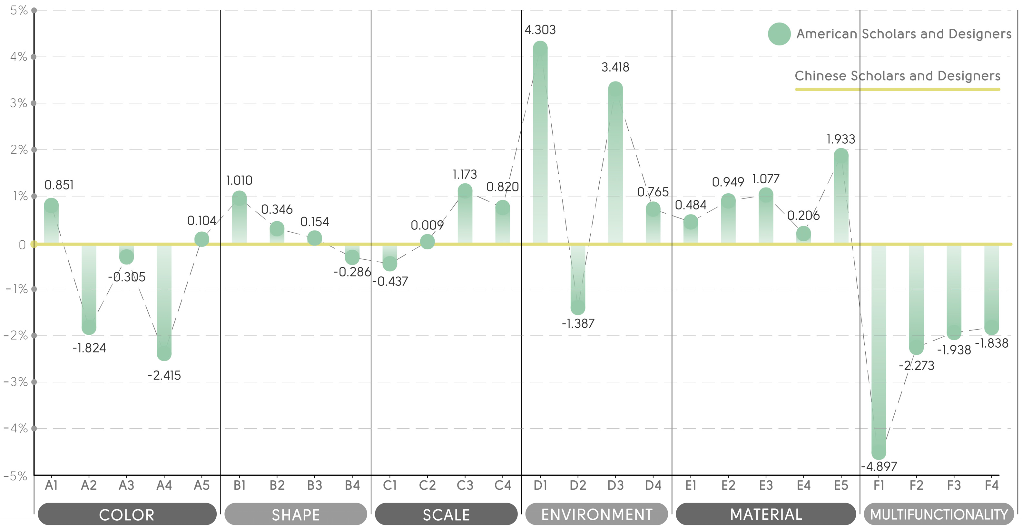

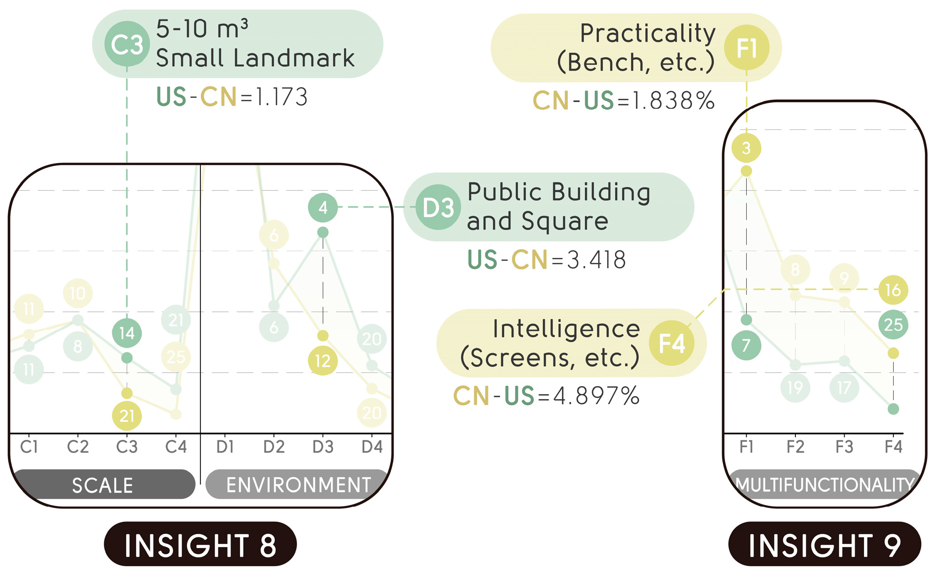

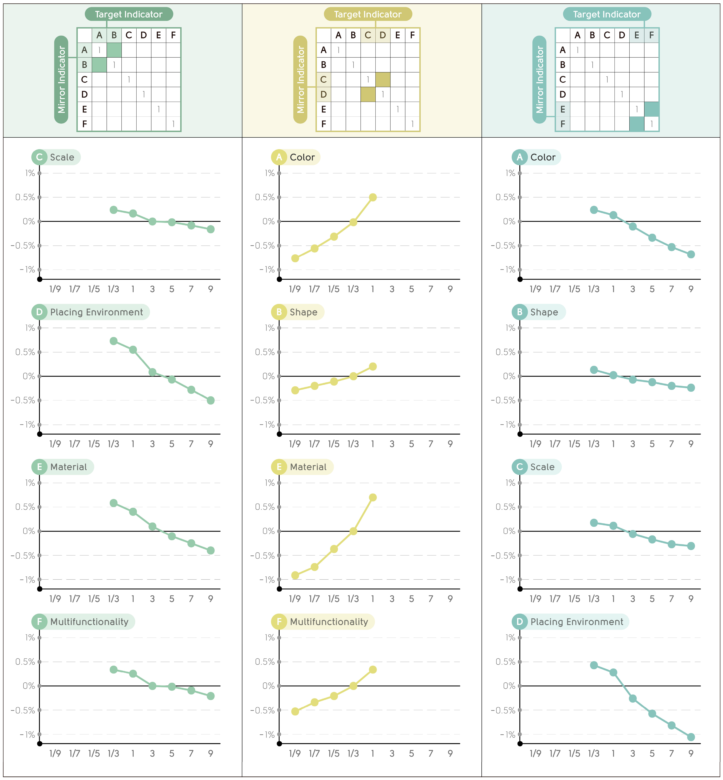
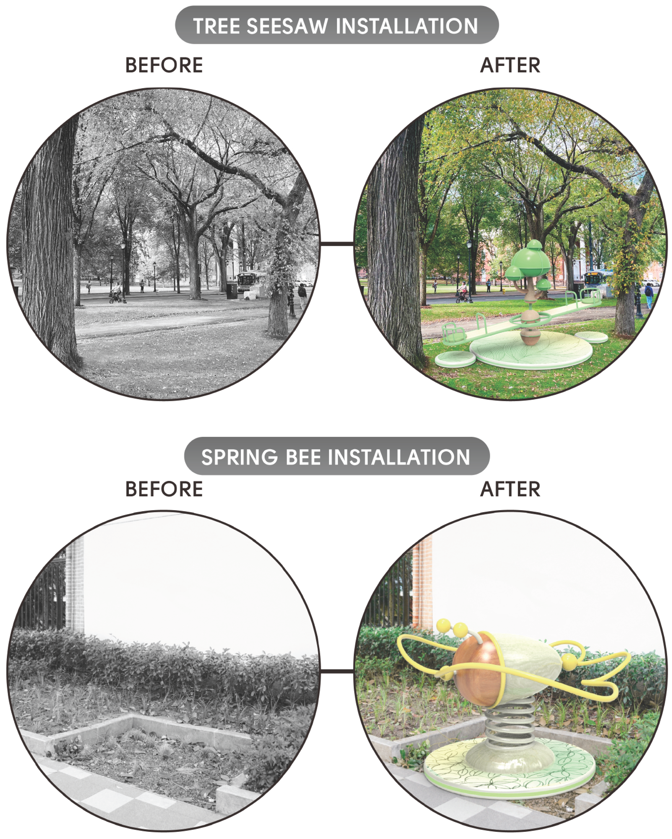
| Scale Value | Importance Level | Implication |
|---|---|---|
| 1 | Equally important | Indicator i is of equal importance compared to indicator j |
| 3 | Slightly important | Indicator i is marginally important compared to indicator j |
| 5 | Significantly important | Indicator i is significantly more important than indicator j |
| 7 | Extremely important | Indicator i is extremely important compared to indicator j |
| 9 | Absolutely important | Indicator i is absolutely important compared to indicator j |
| 2, 4, 6, 8 | Eclectic value | The importance level is between two adjacent levels |
| 1/2, 1/3, …, 1/9 | Inverse comparison | If the importance scale of indicator i over indicator j is “n”, the inverse comparison is “1/n” |
| n | 1 | 2 | 3 | 4 | 5 | 6 | 7 | 8 | 9 | 10 |
|---|---|---|---|---|---|---|---|---|---|---|
| RI | 0.52 | 0.89 | 1.12 | 1.26 | 1.36 | 1.41 | 1.46 | 1.49 | 0.52 | 0.89 |
| A | B | C | D | E | F | Eigenvectors | Weights | |
|---|---|---|---|---|---|---|---|---|
| A | 1.000 | 3.935 | 1.696 | 0.420 | 0.698 | 1.455 | 1.190 | 17.644% |
| B | 0.254 | 1.000 | 0.635 | 0.304 | 0.319 | 0.593 | 0.458 | 6.795% |
| C | 0.590 | 1.576 | 1.000 | 0.342 | 0.476 | 0.626 | 0.675 | 10.004% |
| D | 2.380 | 3.286 | 2.928 | 1.000 | 1.201 | 2.171 | 1.977 | 29.300% |
| E | 1.433 | 3.135 | 2.100 | 0.833 | 1.000 | 1.940 | 1.574 | 23.335% |
| F | 0.687 | 1.685 | 1.597 | 0.461 | 0.516 | 1.000 | 0.872 | 12.922% |
| A1 | A2 | A3 | A4 | A5 | Eigenvectors | Weights | |
|---|---|---|---|---|---|---|---|
| A1 | 1.000 | 0.326 | 1.373 | 1.089 | 3.222 | 1.094 | 19.084% |
| A2 | 3.068 | 1.000 | 2.468 | 1.757 | 3.740 | 2.184 | 38.090% |
| A3 | 0.728 | 0.405 | 1.000 | 0.622 | 2.517 | 0.857 | 14.940% |
| A4 | 0.918 | 0.569 | 1.608 | 1.000 | 2.822 | 1.189 | 20.726% |
| A5 | 0.310 | 0.267 | 0.397 | 0.354 | 1.000 | 0.411 | 7.161% |
| B1 | B2 | B3 | B4 | Eigenvectors | Weights | |
|---|---|---|---|---|---|---|
| B1 | 1.000 | 4.718 | 5.584 | 0.912 | 2.214 | 42.674% |
| B2 | 0.212 | 1.000 | 2.759 | 0.336 | 0.666 | 12.836% |
| B3 | 0.179 | 0.362 | 1.000 | 0.219 | 0.345 | 6.658% |
| B4 | 1.096 | 2.973 | 4.558 | 1.000 | 1.963 | 37.832% |
| C1 | C2 | C3 | C4 | Eigenvectors | Weights | |
|---|---|---|---|---|---|---|
| C1 | 1.000 | 0.683 | 2.011 | 2.797 | 1.400 | 31.325% |
| C2 | 1.463 | 1.000 | 1.916 | 3.097 | 1.717 | 38.403% |
| C3 | 0.497 | 0.522 | 1.000 | 2.320 | 0.881 | 19.706% |
| C4 | 0.357 | 0.323 | 0.431 | 1.000 | 0.472 | 10.566% |
| D1 | D2 | D3 | D4 | Eigenvectors | Weights | |
|---|---|---|---|---|---|---|
| D1 | 1.000 | 4.152 | 4.096 | 6.701 | 3.267 | 59.715% |
| D2 | 0.241 | 1.000 | 0.999 | 2.806 | 0.906 | 16.565% |
| D3 | 0.244 | 1.001 | 1.000 | 3.166 | 0.938 | 17.141% |
| D4 | 0.149 | 0.356 | 0.316 | 1.000 | 0.360 | 6.580% |
| E1 | E2 | E3 | E4 | E5 | Eigenvectors | Weights | |
|---|---|---|---|---|---|---|---|
| E1 | 1.000 | 0.134 | 0.281 | 0.357 | 0.150 | 0.289 | 4.071% |
| E2 | 7.446 | 1.000 | 4.923 | 5.027 | 1.581 | 3.111 | 43.790% |
| E3 | 3.557 | 0.203 | 1.000 | 1.161 | 0.232 | 0.721 | 10.150% |
| E4 | 2.802 | 0.199 | 0.861 | 1.000 | 0.271 | 0.665 | 9.365% |
| E5 | 6.661 | 0.633 | 4.305 | 3.684 | 1.000 | 2.317 | 32.623% |
| F1 | F2 | F3 | F4 | Eigenvectors | Weights | |
|---|---|---|---|---|---|---|
| F1 | 1.000 | 1.484 | 2.331 | 3.528 | 1.869 | 41.741% |
| F2 | 0.674 | 1.000 | 0.814 | 2.348 | 1.065 | 23.790% |
| F3 | 0.429 | 1.229 | 1.000 | 2.556 | 1.077 | 24.059% |
| F4 | 0.283 | 0.426 | 0.391 | 1.000 | 0.466 | 10.410% |
| Overall | A | B | C | D | E | F | |
|---|---|---|---|---|---|---|---|
| λmax | 6.081 | 5.089 | 4.092 | 4.041 | 4.047 | 5.096 | 4.045 |
| CI | 0.016 | 0.022 | 0.031 | 0.014 | 0.016 | 0.024 | 0.015 |
| RI | 1.26 | 1.12 | 0.89 | 0.89 | 0.89 | 1.12 | 0.89 |
| CR | 0.013 | 0.02 | 0.034 | 0.015 | 0.018 | 0.021 | 0.017 |
| Result | Pass | Pass | Pass | Pass | Pass | Pass | Pass |
| Target Layer | First-Level Indicators | First-Level Weight | No. | Secondary Indicators | Secondary Weight | Combined Weights | Rank |
|---|---|---|---|---|---|---|---|
| The Physical Appearance of Emotional Healing Public Installations | A. Color | 17.644% | A1 | Warm Colors (High Saturation) | 19.084% | 3.367% | 10 |
| A2 | Warm Colors (Low Saturation) | 38.090% | 6.721% | 4 | |||
| A3 | Cold Colors (High Saturation) | 14.940% | 2.636% | 15 | |||
| A4 | Cold Colors (Low Saturation) | 20.726% | 3.657% | 09 | |||
| A5 | Neutral Color (Black, White, Gray) | 7.161% | 1.263% | 22 | |||
| B. Shape | 6.795% | B1 | Round (Sphere, Ellipsoid, etc.) | 42.674% | 2.900% | 14 | |
| B2 | Column (Cube, Hexagon, etc.) | 12.836% | 0.872% | 25 | |||
| B3 | Cone (Circular cone, Pyramid, etc.) | 6.658% | 0.452% | 26 | |||
| B4 | Ring (Circular ring, Square ring, etc.) | 37.832% | 2.571% | 16 | |||
| C. Scale | 10.004% | C1 | 0–1 m3 Micro Intervention | 31.325% | 3.134% | 11 | |
| C2 | 1–5 m3 Interactive Installation | 38.403% | 3.842% | 08 | |||
| C3 | 5–10 m3 Small Landmark | 19.706% | 1.971% | 19 | |||
| C4 | Over 10 m3 Large Landmark | 10.566% | 1.057% | 23 | |||
| D. Placing Environment | 29.300% | D1 | Green Space and Park | 59.715% | 17.496% | 01 | |
| D2 | Community and Street | 16.565% | 4.854% | 07 | |||
| D3 | Public Building and Square | 17.141% | 5.022% | 06 | |||
| D4 | Business District and Shopping Mall | 6.580% | 1.928% | 20 | |||
| E. Material | 23.335% | E1 | Metal (Stainless Steel, Aluminum, etc..) | 4.071% | 0.950% | 24 | |
| E2 | Wood (Logs, Composite Boards, etc..) | 43.790% | 10.218% | 02 | |||
| E3 | Stone (Marble, Concrete, etc..) | 10.150% | 2.369% | 17 | |||
| E4 | Transparent (Glass, Plastic, etc..) | 9.365% | 2.185% | 18 | |||
| E5 | Soft Materials (Rubber, Textile, etc..) | 32.623% | 7.613% | 03 | |||
| F. Multifunc-tionality | 12.922% | F1 | Practicality (Bench, Trash Can, etc..) | 41.741% | 5.394% | 05 | |
| F2 | Safety (Street Lights, Warning Signs, etc..) | 23.790% | 3.074% | 13 | |||
| F3 | Landscape (Flower Beds, Tree Fences, etc..) | 24.059% | 3.109% | 12 | |||
| F4 | Intelligence (Digital Screens, etc..) | 10.410% | 1.345% | 21 |
| American Scholars and Designers | Chinese Scholars and Designers | ||||||||||
|---|---|---|---|---|---|---|---|---|---|---|---|
| No. | First-Level Weight | No. | Secondary Weight | Combined Weights | Rank | No. | First-Level Weight | No. | Secondary Weight | Combined Weights | Rank |
| A | 15.973% | A1 | 22.935% | 3.663% | 09 | A | 19.563% | A1 | 14.378% | 2.813% | 13 |
| A2 | 36.619% | 5.849% | 05 | A2 | 39.225% | 7.674% | 04 | ||||
| A3 | 15.314% | 2.446% | 15 | A3 | 14.065% | 2.752% | 14 | ||||
| A4 | 17.145% | 2.739% | 13 | A4 | 26.344% | 5.154% | 07 | ||||
| A5 | 7.988% | 1.276% | 22 | A5 | 5.988% | 1.171% | 22 | ||||
| B | 7.232% | B1 | 45.673% | 3.303% | 10 | B | 6.008% | B1 | 38.171% | 2.293% | 17 |
| B2 | 14.039% | 1.015% | 24 | B2 | 11.138% | 0.669% | 24 | ||||
| B3 | 7.103% | 0.514% | 26 | B3 | 5.983% | 0.359% | 26 | ||||
| B4 | 33.185% | 2.400% | 16 | B4 | 44.709% | 2.686% | 15 | ||||
| C | 10.538% | C1 | 27.186% | 2.865% | 11 | C | 8.973% | C1 | 36.800% | 3.302% | 11 |
| C2 | 35.398% | 3.730% | 08 | C2 | 41.467% | 3.721% | 10 | ||||
| C3 | 23.652% | 2.492% | 14 | C3 | 14.704% | 1.319% | 21 | ||||
| C4 | 13.764% | 1.450% | 21 | C4 | 7.029% | 0.631% | 25 | ||||
| D | 32.038% | D1 | 59.240% | 18.979% | 01 | D | 24.940% | D1 | 58.846% | 14.676% | 01 |
| D2 | 13.108% | 4.200% | 06 | D2 | 22.401% | 5.587% | 06 | ||||
| D3 | 20.671% | 6.623% | 04 | D3 | 12.851% | 3.205% | 12 | ||||
| D4 | 6.981% | 2.237% | 20 | D4 | 5.902% | 1.472% | 20 | ||||
| E | 25.041% | E1 | 4.664% | 1.168% | 23 | E | 20.392% | E1 | 3.354% | 0.684% | 23 |
| E2 | 40.378% | 10.111% | 02 | E2 | 44.931% | 9.162% | 02 | ||||
| E3 | 11.017% | 2.759% | 12 | E3 | 8.245% | 1.681% | 19 | ||||
| E4 | 9.138% | 2.288% | 18 | E4 | 10.211% | 2.082% | 18 | ||||
| E5 | 34.804% | 8.715% | 03 | E5 | 33.259% | 6.782% | 05 | ||||
| F | 9.178% | F1 | 40.691% | 3.735% | 07 | F | 20.124% | F1 | 42.892% | 8.632% | 03 |
| F2 | 24.596% | 2.257% | 19 | F2 | 22.514% | 4.531% | 08 | ||||
| F3 | 25.947% | 2.381% | 17 | F3 | 21.462% | 4.319% | 09 | ||||
| F4 | 8.766% | 0.805% | 25 | F4 | 13.131% | 2.642% | 16 | ||||
| First round (manual adjustment of A and B indicators) | |||||||||
| 1/9 | 1/7 | 1/5 | 1/3 | 1 | 3 | 5 | 7 | 9 | |
| A | Consistency Check Failed | −5.653% | −3.337% | −0.703% | 0.634% | 1.554% | 2.262% | ||
| B | 3.718% | 1.903% | 0.346% | −0.297% | −0.694% | −0.977% | |||
| C | 0.258% | 0.192% | 0.049% | −0.043% | −0.112% | −0.168% | |||
| D | 0.747% | 0.553% | 0.135% | −0.134% | −0.337% | −0.501% | |||
| E | 0.598% | 0.443% | 0.110% | −0.104% | −0.265% | −0.396% | |||
| F | 0.332% | 0.246% | 0.062% | −0.057% | −0.146% | −0.219% | |||
| Second round (manual adjustment of C and D indicators) | |||||||||
| 1/9 | 1/7 | 1/5 | 1/3 | 1 | 3 | 5 | 7 | 9 | |
| A | −0.732% | −0.553% | −0.326% | −0.015% | 0.515% | Consistency Check Failed | |||
| B | −0.283% | −0.214% | −0.127% | −0.007% | 0.197% | ||||
| C | −2.051% | −1.623% | −1.022% | −0.048% | 2.312% | ||||
| D | 4.565% | 3.520% | 2.141% | 0.095% | −4.088% | ||||
| E | −0.965% | −0.728% | −0.429% | −0.016% | 0.684% | ||||
| F | −0.534% | −0.402% | −0.237% | −0.008% | 0.380% | ||||
| Third round (manual adjustment of E and F indicators) | |||||||||
| 1/9 | 1/7 | 1/5 | 1/3 | 1 | 3 | 5 | 7 | 9 | |
| A | Consistency Check Failed | 0.273% | 0.165% | −0.150% | −0.364% | −0.528% | −0.661% | ||
| B | 0.104% | 0.062% | −0.059% | −0.142% | −0.205% | −0.256% | |||
| C | 0.158% | 0.097% | −0.082% | −0.203% | −0.296% | −0.372% | |||
| D | 0.454% | 0.274% | −0.249% | −0.604% | −0.876% | −1.097% | |||
| E | −5.665% | −2.242% | 1.548% | 3.428% | 4.704% | 5.676% | |||
| F | 4.677% | 1.644% | −1.008% | −2.114% | −2.800% | −3.291% | |||
Disclaimer/Publisher’s Note: The statements, opinions and data contained in all publications are solely those of the individual author(s) and contributor(s) and not of MDPI and/or the editor(s). MDPI and/or the editor(s) disclaim responsibility for any injury to people or property resulting from any ideas, methods, instructions or products referred to in the content. |
© 2025 by the authors. Licensee MDPI, Basel, Switzerland. This article is an open access article distributed under the terms and conditions of the Creative Commons Attribution (CC BY) license (https://creativecommons.org/licenses/by/4.0/).
Share and Cite
Gao, T.; Bernstein, P. Physical Appearance Design Evaluation of Community Emotional Healing Installations Based on Analytic Hierarchy Process–Fuzzy Comprehensive Evaluation Method. Buildings 2025, 15, 773. https://doi.org/10.3390/buildings15050773
Gao T, Bernstein P. Physical Appearance Design Evaluation of Community Emotional Healing Installations Based on Analytic Hierarchy Process–Fuzzy Comprehensive Evaluation Method. Buildings. 2025; 15(5):773. https://doi.org/10.3390/buildings15050773
Chicago/Turabian StyleGao, Tanhao, and Phillip Bernstein. 2025. "Physical Appearance Design Evaluation of Community Emotional Healing Installations Based on Analytic Hierarchy Process–Fuzzy Comprehensive Evaluation Method" Buildings 15, no. 5: 773. https://doi.org/10.3390/buildings15050773
APA StyleGao, T., & Bernstein, P. (2025). Physical Appearance Design Evaluation of Community Emotional Healing Installations Based on Analytic Hierarchy Process–Fuzzy Comprehensive Evaluation Method. Buildings, 15(5), 773. https://doi.org/10.3390/buildings15050773






