Sustainable Historic Districts: Vitality Analysis and Optimization Based on Space Syntax
Abstract
1. Introduction
2. Space Syntax Theory
3. Materials and Methods
3.1. Overview of the Study Area
3.2. Analysis of the Spatial Form of Historical District
4. Results
4.1. Connection Value, Control Value, Depth Value, Integration Analysis
- (1)
- Table 2 reveals that the overall connectivity value of the ShuiXiLin Historic District is low, ranging from 3 to 8, with the highest connectivity value of 8 observed for Road H. Roads L and M, due to their urban nature, exhibit connectivity values above the district’s average of 4.769. Additionally, Road C, which hosts the ShuiXiLin complex, has a connectivity value of 3, reflecting its three intersections with other road axes. This connectivity value is below the average, as illustrated in Figure 2a.
- (2)
- (3)
- The average mean depth value for the ShuiXiLin Historic District, as indicated by Table 2 (Figure 2c), is a low 2.268, suggesting the area’s road network is particularly susceptible to external pedestrian traffic. Due to its geographical setting, the street housing the ShuiXiLin complex (Street C) exhibits a depth value of 2.090, which is below the average. The global depth value for the ShuiXiLin complex is 16.347, higher than the mean value of 12.228. This also indicates that the space of the ShuiXiLin complex is relatively more difficult to access (Figure 2d).
- (4)
- Figure 2e,f indicate that Roads D and H, excluding the urban arterials, Roads L and M, excel in local integration. Commercial and restaurant establishments are located along these roads, and a food market on the north side of Road H attracts significant pedestrian traffic. Building on previous analysis, Streets D and H exhibit above-average connectivity (46.7% and 67.7%, respectively), control (47.8% and 48.7%), global integration (4% and 23.3%), and local integration (17% and 33.4%). Data presented in Table 2 suggest that Roads D and H could become the district’s core and main axes. In contrast, Street C, which houses the ShuiXiLin complex, falls below average in connectivity, control, and both local and global integration, indicating a lower likelihood of attracting external visitors. A macroscopic view reveals that the ShuiXiLin Historical District’s average local integration (1.726) significantly surpasses its global integration (0.655). This comparison underscores the district’s isolated development pattern, highlighting the need for improved internal road accessibility and optimized transportation facilities. As key spatial corridors, Streets D and H naturally draw significant footfall. However, the outlook for Street C, the site of the ShuiXiLin complex, is less favorable. Satellite imagery and field research indicate the ShuiXiLin complex’s natural isolation by mountains and water. Furthermore, the sparse urban roads leading to the ShuiXiLin Historic District force visitors to navigate a narrow 500 m path, exposing spatial accessibility and convenience issues. Moreover, the considerable depth of Street C challenges pedestrian flow, hindering effective traffic management and accentuating the ShuiXiLin complex’s transport disadvantages.
4.2. Intelligibility and Synergy Analysis
4.3. Visual Graph Analysis
5. Discussion
5.1. Enhancing Connectivity Positively Influences the Public Experience Within the ShuiXiLin Historic District
5.2. Enhancing the Primary Axis of the Historic District’s Space Amplifies Its Influence Throughout the Area
5.3. Implementing Protective Reuse of Historical Buildings and Improving Service Facilities Can Significantly Enhance the District’s Vitality
6. Conclusions
Author Contributions
Funding
Data Availability Statement
Conflicts of Interest
Appendix A
References
- Landorf, C. Managing for sustainable tourism: A review of six cultural World Heritage Sites. J. Sustain. Tour. 2009, 17, 53–70. [Google Scholar] [CrossRef]
- Wu, C.; Li, G.; Li, Y.; Pu, Y.; Zhang, Y. A Review of Research on Strategies and Methods for the Revitalization of Urban Historic Districts. IOP Conf. Ser. Earth Environ. Sci. 2022, 1101, 052021. [Google Scholar] [CrossRef]
- Huang, Q.L.; Deng, L.L.; Yang, S.H. Renovation design of historical districts based on cultural and tourism integration—Taking Zhenjiang Xinhe Street as an example. Design 2023, 8, 1840–1848. [Google Scholar] [CrossRef]
- Corbusier, L.; Eardley, A. The Athens Charter; Grossman Publishers: New York, NY, USA, 1973. [Google Scholar]
- Zhao, P.; Md Ali, Z.; Nik Hashim, N.H.; Ahmad, Y.; Wang, H. Evaluating social sustainability of urban regeneration in historic urban areas in China: The case of Xi’an. J. Environ. Manag. 2024, 370, 122520. [Google Scholar] [CrossRef] [PubMed]
- Duan, J.; Lan, W.; Jiang, Y. An evaluation approach to spatial identity in historic urban areas from a humanistic perspective. Front. Archit. Res. 2022, 11, 806–814. [Google Scholar] [CrossRef]
- Zhang, Y.; Dong, W. Determining Minimum Intervention in the Preservation of Heritage Buildings. Int. J. Archit. Herit. 2019, 15, 698–712. [Google Scholar] [CrossRef]
- Fusco Girard, L. Toward a Smart Sustainable Development of Port Cities/Areas: The Role of the “Historic Urban Landscape” Approach. Sustainability 2013, 5, 4329–4348. [Google Scholar] [CrossRef]
- Shang, W.; He, C.; Lv, S. Sustainable Renewal of Spontaneous Spatial Characteristics of a Historical–Cultural District: A Case Study of Tanhualin, Wuhan, China. Sustainability 2023, 15, 2038. [Google Scholar] [CrossRef]
- Hassan, O.; Mohamed, E.A.; Hassan, A.; Shaheen, M.; Bekheet, W. Sustainable urban development of mobility and streetscape in historic city quarters, an ancient street in Alexandria—Egypt, as a case study. Alex. Eng. J. 2023, 78, 378–389. [Google Scholar] [CrossRef]
- Hu, C.; Gong, C. Exploring the creation of ecological historic district through comparing and analyzing four typical revitalized historic districts. Energy Procedia 2017, 115, 308–320. [Google Scholar] [CrossRef]
- Lin, Y.H.; Chen, C.L. The Service Experience Innovation Model of Cultural Tourism in Historic Districts: A Case Study on Zhongshan Road in Quanzhou, Fujian Province of China. Sustainability 2024, 16, 3567. [Google Scholar] [CrossRef]
- Jia, M.; Feng, J.; Chen, Y.; Zhao, C. Visual Analysis of Social Media Data on Experiences at a World Heritage Tourist Destination: Historic Centre of Macau. Buildings 2024, 14, 2188. [Google Scholar] [CrossRef]
- Huang, Y.; Zhang, Z.; Fei, J.; Chen, X. Optimization Strategies of Commercial Layout of Traditional Villages Based on Space Syntax and Space Resistance Model: A Case Study of Anhui Longchuan Village in China. Buildings 2023, 13, 1016. [Google Scholar] [CrossRef]
- Lin, H.; Hong, X.-C.; Wen, C.; Hu, F. The historical sensing of urban forest based on the indicators of CES and landscape categories: A case of Kushan scenic area in CHINA. Ecol. Indic. 2024, 166, 112440. [Google Scholar] [CrossRef]
- Feng, L.; Wang, J.; Liu, B.; Hu, F.; Hong, X.; Wang, W. Does Urban Green Space Patern Affect Green Space Noise Reduction? Forests 2024, 15, 1719. [Google Scholar] [CrossRef]
- Ren, W.; Lu, P.; Wang, Y.; Hong, X.-C. Understanding the association between urban noise and nightime light in China. Sci. Rep. 2024, 14, 31472. [Google Scholar] [CrossRef] [PubMed]
- Lin, H.; Wen, H.; Zhang, D.-Y.; Yang, L.; Hong, X.-C.; Wen, C. How Social Media Data Mirror Spatio-Temporal Behavioral Pattemnsof Tourists in Urban Forests: A Case Study of Kushan Scenic Area in Fuzhou, China. Forests 2024, 15, 1016. [Google Scholar] [CrossRef]
- Lin, H.; Wang, J.-B.; Zhang, X.; Hu, F.; Liu, J.; Hong, X.-C. Historical sensing: The spatial pattern of soundscape occurrencesrecorded in poems between the Tang and the Oing Dynasties amid trbanization. Humanit. Soc. Sci. Commun. 2024, 11, 730. [Google Scholar] [CrossRef]
- Yang, L.; Jin, Q.; Fu, F. Research on Urban Street Network Structure Based on Spatial Syntax and POI Data. Sustainability 2024, 16, 1757. [Google Scholar] [CrossRef]
- Vukonić, B.; Tkalac, D. Tourism and urban revitalization a case study of Poreč, Yugoslavia. Ann. Tour. Res. 1984, 11, 591–605. [Google Scholar] [CrossRef]
- Turner, A. From axial to road-centre lines: A new representation for space syntax and a new model of route choice for transport network analysis. Environ. Plan. B Plan. Design 2007, 34, 539–555. [Google Scholar] [CrossRef]
- Wang, Y.; Xiu, C. Spatial Quality Evaluation of Historical Blocks Based on Street View Image Data: A Case Study of the Fangcheng District. Buildings 2023, 13, 1612. [Google Scholar] [CrossRef]
- Hillier, B. Space is the Machine: A Configurational Theory of Architecture; Cambridge University Press: Cambridge, UK, 1996. [Google Scholar]
- Turner, A.; Penn, A.; Hillier, B. An algorithmic definition of the axial map. Environ. Plan. B Plan. Des. 2005, 32, 425–444. [Google Scholar] [CrossRef]
- Ge, Y.; Gan, Q.; Ma, Y.; Guo, Y.; Chen, S.; Wang, Y. Spatial Vitality Detection and Evaluation in Zhengzhou’s Main Urban Area. Buildings 2024, 14, 3648. [Google Scholar] [CrossRef]
- Sun, Y.; Zhan, H.; Gao, C.; Li, H.; Guo, X. Spatial Syntactic Analysis and Revitalization Strategies for Rural Settlements in Ethnic Minority Areas: A Case Study of Shuanglang Town, China. Buildings 2024, 14, 2531. [Google Scholar] [CrossRef]
- Şahin Körmeçli, P. Accessibility of Urban Tourism in Historical Areas: Analysis of UNESCO World Heritage Sites in Safranbolu. Sustainability 2024, 16, 2485. [Google Scholar] [CrossRef]
- Luo, Y.; Lin, Z. Spatial Accessibility Analysis and Optimization Simulation of Urban Riverfront Space Based on Space Syntax and POIs: A Case Study of Songxi County, China. Sustainability 2023, 15, 14929. [Google Scholar] [CrossRef]
- Huang, Z.; Wang, B.; Luo, S.; Wang, M.; Miao, J.; Jia, Q. Integrating Streetscape Images, Machine Learning, and Space Syntax to Enhance Walkability: A Case Study of Seongbuk District, Seoul. Land 2024, 13, 1591. [Google Scholar] [CrossRef]
- Qin, X.; Du, X.; Wang, Y.; Liu, L. Spatial Evolution Analysis and Spatial Optimization Strategy of Rural Tourism Based on Spatial Syntax Model—A Case Study of Matao Village in Shandong Province, China. Land 2023, 12, 317. [Google Scholar] [CrossRef]
- Guo, K.; Cao, Y. Application of planning evaluation of historical block based on space syntax—Case study: Third Streets and Two Alleys historical block, Nanning. IOP Conf. Ser. Earth Environ. Sci. 2021, 768, 012139. [Google Scholar] [CrossRef]
- Chen, J.; Chen, Y. Analysis and Research on Spatial Nodes of Historical Villages based on Spatial Syntax Theory: Cuiwei Village in Qianshan Area of Zhuhai as an Example. J. Comput. Sci. Technol. Stud. 2022, 4, 07–34. [Google Scholar] [CrossRef]
- Chen, L.; Chen, G.; Guan, R. Public Space Improvement Strategy of Shuixilin Historic District in Fuzhou Based on Restorative Environmental Theory. Huazhong Archit. 2023, 41. [Google Scholar] [CrossRef]
- Lyu, Y.; Abd Malek, M.I.; Ja‘afar, N.H.; Sima, Y.; Han, Z.; Liu, Z. Unveiling the potential of space syntax approach for revitalizing historic urban areas: A case study of Yushan Historic District, China. Front. Archit. Res. 2023, 12, 1144–1156. [Google Scholar] [CrossRef]
- Spearman, C. The proof and measurement of association between two things. Am. J. Psychol. 1904, 15, 72–101. [Google Scholar] [CrossRef]
- Xu, Y.; Rollo, J.; Jones, D.S.; Esteban, Y.; Tong, H.; Mu, Q. Towards Sustainable Heritage Tourism: A Space Syntax-Based Analysis Method to Improve Tourists’ Spatial Cognition in Chinese Historic Districts. Buildings 2020, 10, 29. [Google Scholar] [CrossRef]
- Noyman, A.; Doorley, R.; Xiong, Z.; Alonso, L.; Grignard, A.; Larson, K. Reversed urbanism: Inferring urban performance through behavioral patterns in temporal telecom data. Environ. Plan. B Urban Anal. City Sci 2019, 46, 1480–1498. [Google Scholar] [CrossRef]
- Huang, J.; Hu, X.; Wang, J.; Lu, A. How Diversity and Accessibility Affect Street Vitality in Historic Districts? Land 2023, 12, 219. [Google Scholar] [CrossRef]
- Wen, Z.; Zhao, J.; Li, M. A Study on the Influencing Factors of the Vitality of Street Corner Spaces in Historic Districts: The Case of Shanghai Bund Historic District. Buildings 2024, 14, 2947. [Google Scholar] [CrossRef]
- Hamad, A.A.; Ismaeel, E. Accessibility and Connectivity for Enhancement the Integrative Conservation of the Historic Urban Fabric of Mosul Old City. Diyala J. Eng. Sci. 2023, 16, 68–78. [Google Scholar] [CrossRef]
- Ozkan, D.Y.; Cekmis, A. The Impact of Passages on Street Connectivity in Commercial Areas: The case of Besiktas market area in Istanbul. ACE Archit. City Environ. 2024, 18, 12088. [Google Scholar] [CrossRef]
- Zarin, S.Z.; Niroomand, M.; Heidari, A.A. Physical and Social Aspects of Vitality Case Study: Traditional Street and Modern Street in Tehran. Procedia—Soc. Behav. Sci. 2015, 170, 659–668. [Google Scholar] [CrossRef]
- Zhang, N. A Preliminary Study of Slow Traffic System to Activate the Vitality of Historic Districts Take Wuhan Tanhualin Historic District as an example. IOP Conf. Ser. Earth Environ. Sci. 2021, 647, 012206. [Google Scholar] [CrossRef]
- Fang, Y.N.; Zeng, J.; Namaiti, A. Landscape Visual Sensitivity Assessment of Historic Districts—A Case Study of Wudadao Historic District in Tianjin, China. ISPRS Int. J. Geo-Inf 2021, 10, 175. [Google Scholar] [CrossRef]
- Wei, Y.; Yuan, H.; Li, H. Exploring the Contribution of Advanced Systems in Smart City Development for the Regeneration of Urban Industrial Heritage. Buildings 2024, 14, 583. [Google Scholar] [CrossRef]
- Liang, K.; Zou, Y.; Li, G. Spatiotemporal Evaluation of the Coupling Relationship between Public Service Facilities and Population: A Case Study of Wuhan Metropolitan Area, Central China. Sustainability 2024, 16, 7698. [Google Scholar] [CrossRef]
- Papagiannakis, A.; Tsami, M. Enhance Accessibility in Traditional Districts a Case Study of the “Upper Town” of Thessaloniki. Procedia—Soc. Behav. Sci. 2012, 48, 3317–3327. [Google Scholar] [CrossRef][Green Version]
- Askarizad, R.; He, J. Perception of Spatial Legibility and Its Association with Human Mobility Patterns: An Empirical Assessment of the Historical Districts in Rasht. Iran. Int. J. Environ. Res. Public Health 2022, 19, 15258. [Google Scholar] [CrossRef] [PubMed]
- Kubat, A.; Rab, S.; Guney, Y.; Ozer, O.; Kaya, S. Application of space syntax in developing a regeneration framework for Sharjah’s heritage area. In Proceedings of the 8th International Space Syntax Symposium, Santiago, Chile, 3–6 January 2012. [Google Scholar]

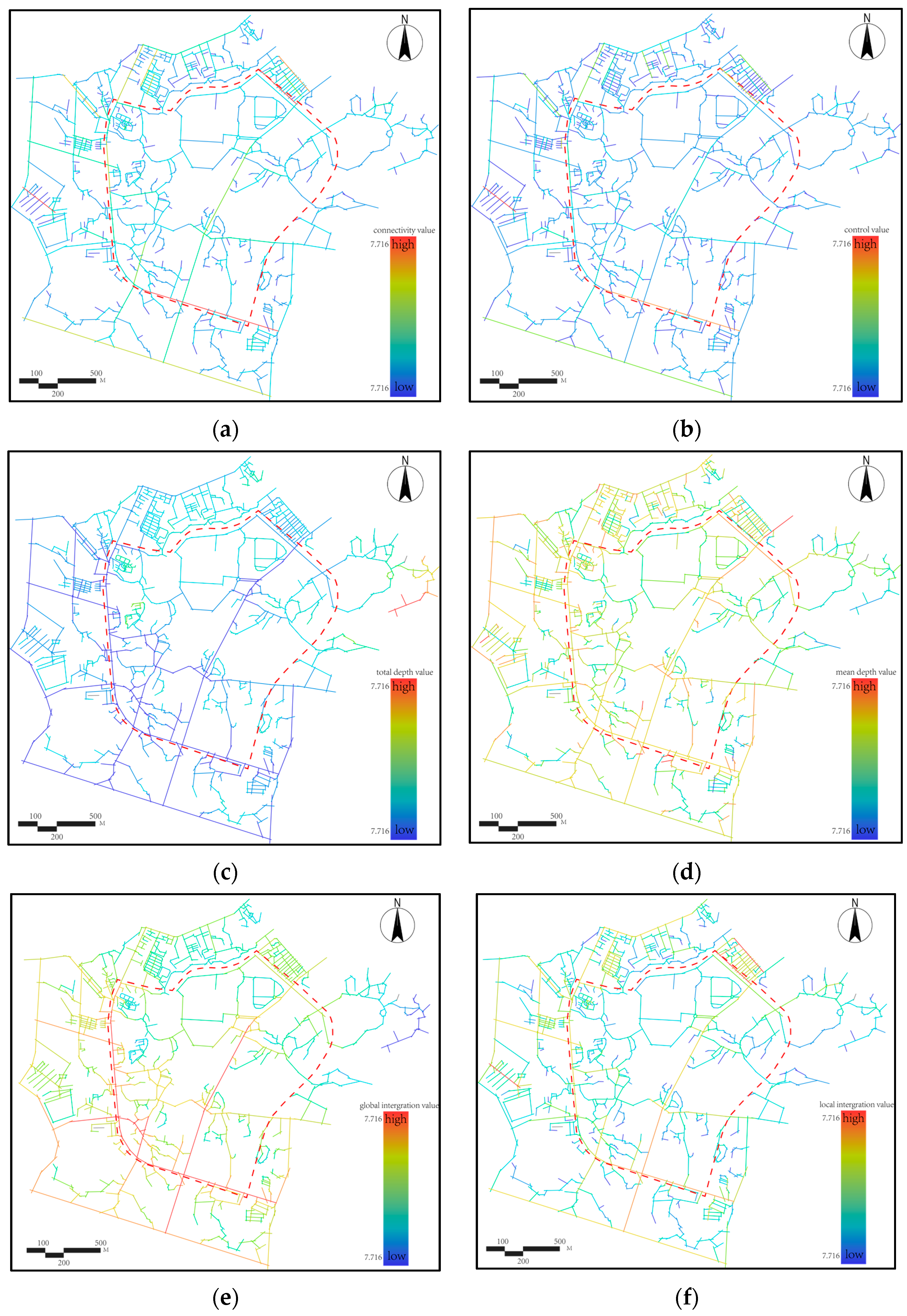

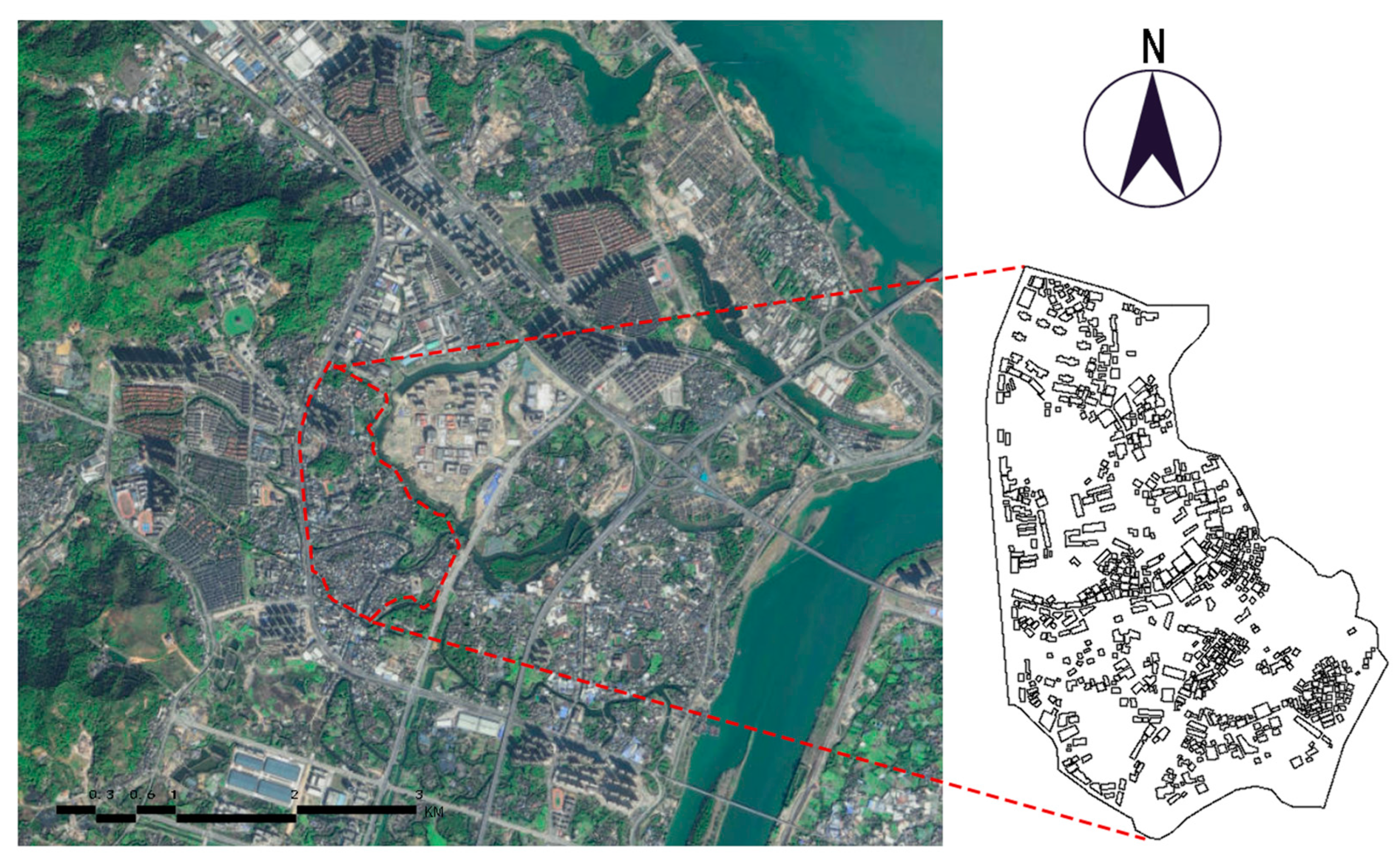
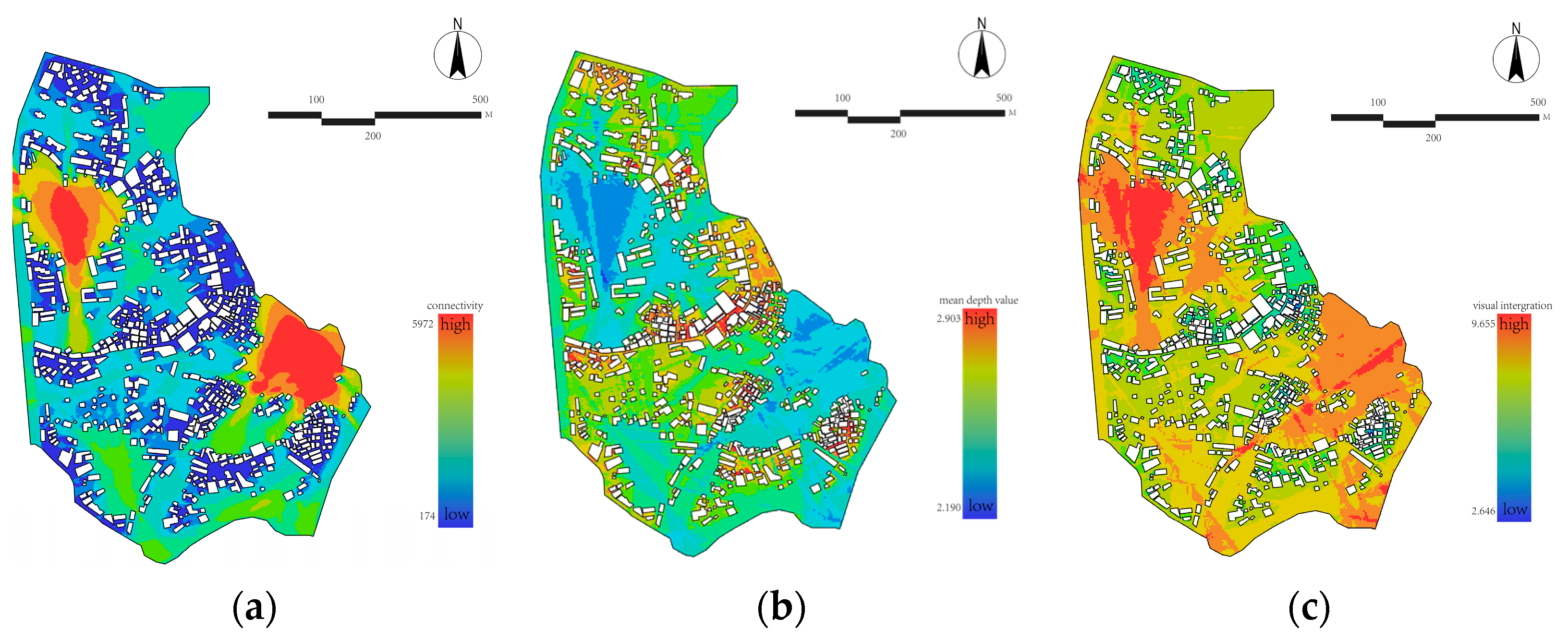
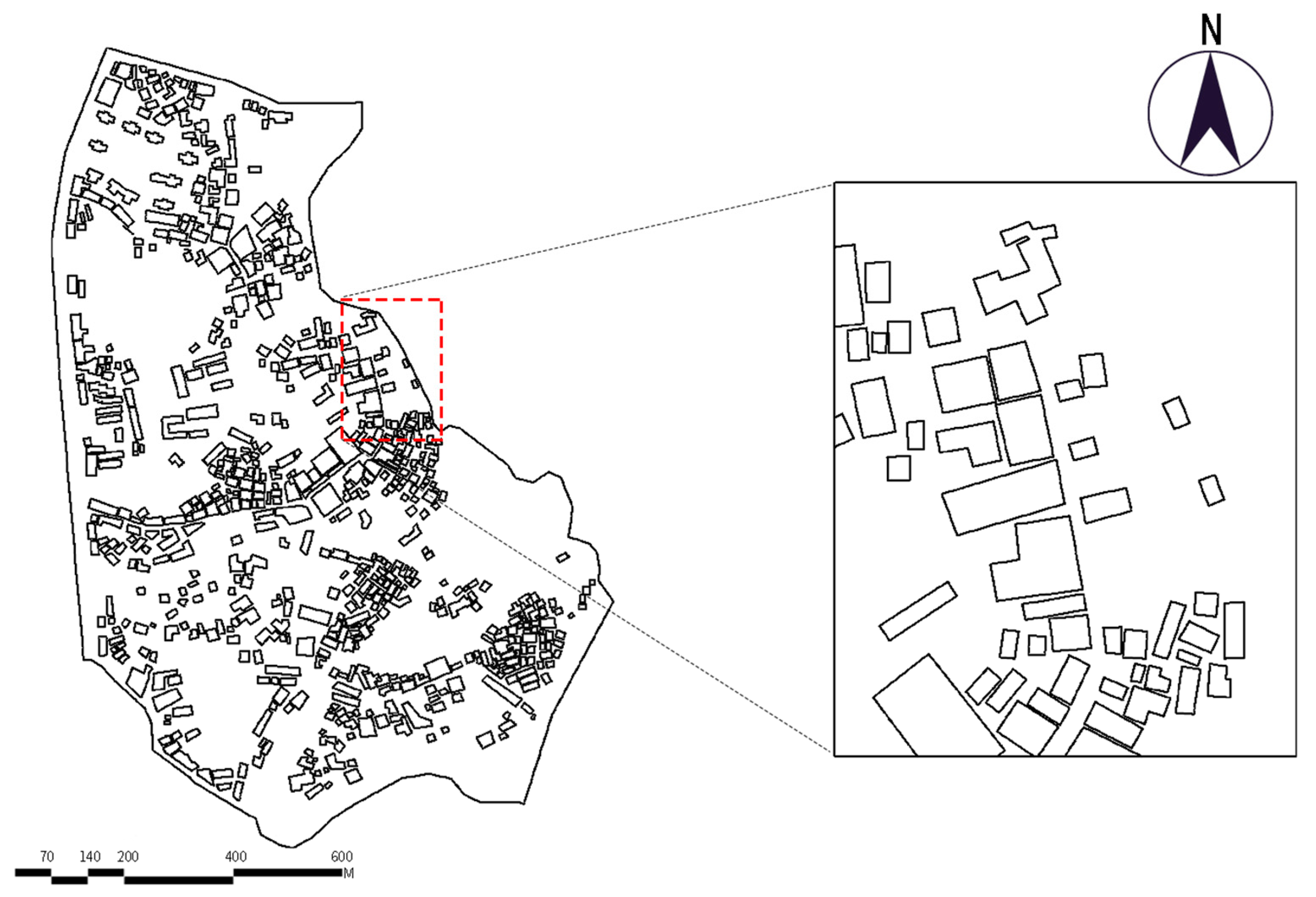
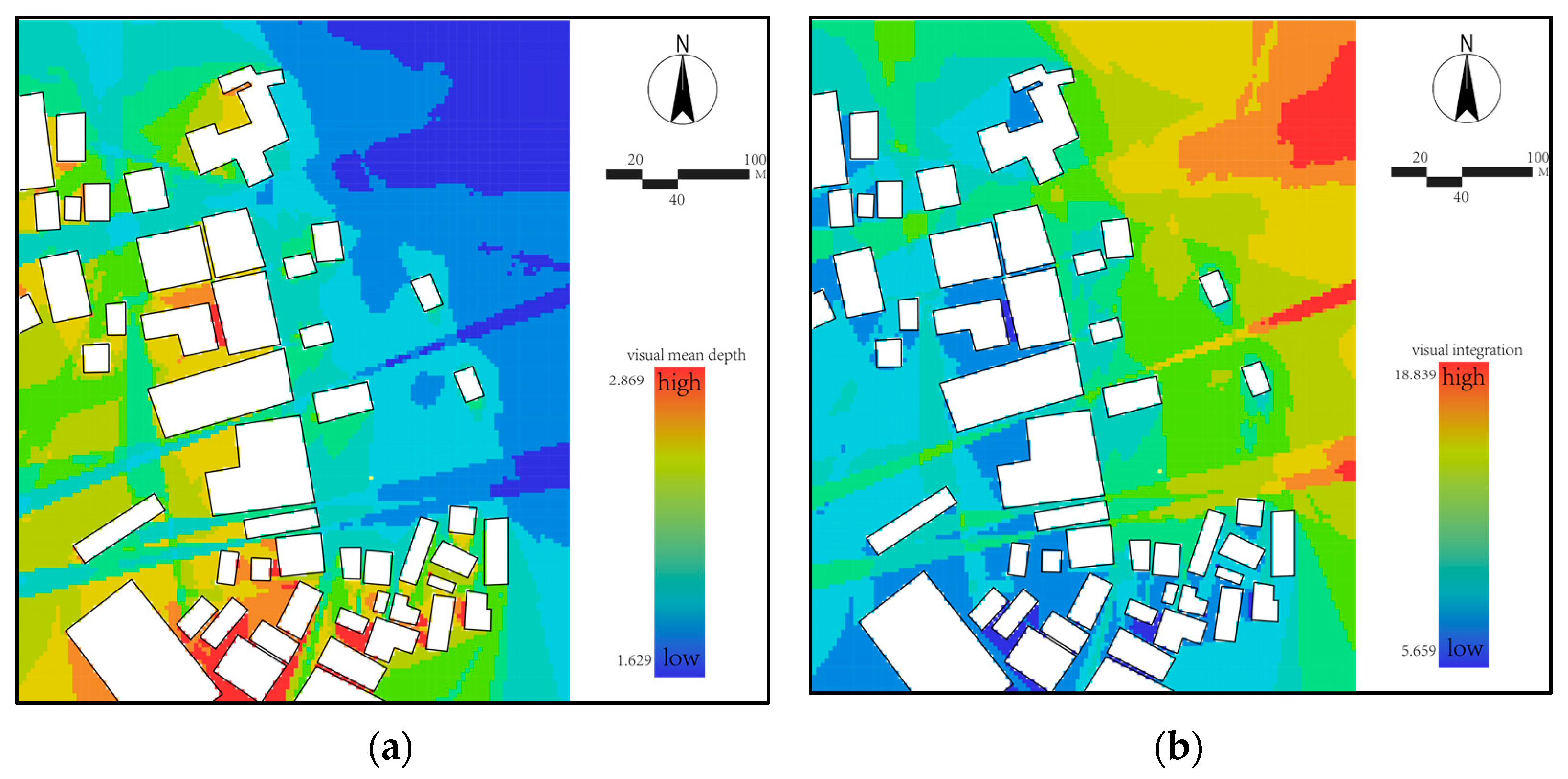

| The Economic and Social Benefits of Historic Districts | |
|---|---|
| Economic Benefits | Stimulate economic development within its boundaries. |
| Address the financial challenges of preservation, promote local economic growth, and improve residents’ living standards. | |
| Create a favorable investment environment in surrounding areas, potentially increasing land values and enhancing economic vitality and competitiveness. | |
| Social Benefits | Ensure the continuation or revival of cultural life at risk of decline, thereby preserving cultural diversity and societal identity. |
| Street Name | Connectivity Value | Control Value | Total Depth Value | Mean Depth Value | Global Integration Value | Local Integration Value |
|---|---|---|---|---|---|---|
| A | 3 | 1.583 | 15.103 | 2.312 | 0.530 | 1.393 |
| B | 3 | 1.833 | 14.896 | 2.227 | 0.503 | 1.222 |
| C | 3 | 1.083 | 17.857 | 2.090 | 0.443 | 1.305 |
| D | 7 | 2.750 | 11.882 | 2.429 | 0.687 | 2.020 |
| E | 5 | 1.700 | 12.298 | 2.285 | 0.662 | 1.813 |
| F | 4 | 1.500 | 13.284 | 2.063 | 0.608 | 1.626 |
| G | 4 | 1.667 | 12.275 | 2.401 | 0.662 | 1.198 |
| H | 8 | 2.766 | 10.254 | 2.485 | 0.808 | 2.303 |
| I | 5 | 1.788 | 10.239 | 2.310 | 0.807 | 1.932 |
| J | 3 | 2.000 | 14.196 | 1.857 | 0.613 | 1.149 |
| K | 4 | 1.667 | 14.347 | 2.142 | 0.606 | 1.480 |
| L | 7 | 2.288 | 10.589 | 2.505 | 0.780 | 2.632 |
| M | 6 | 1.561 | 10.203 | 2.384 | 0.812 | 2.366 |
| Average | 4.769 | 1.860 | 12.878 | 2.268 | 0.655 | 1.726 |
| Spearman’s Rank Correlation Coefficient | |
|---|---|
| Connectivity and Global Integration | 0.234 * |
| Global Integration and Local Integration | 0.436 * |
Disclaimer/Publisher’s Note: The statements, opinions and data contained in all publications are solely those of the individual author(s) and contributor(s) and not of MDPI and/or the editor(s). MDPI and/or the editor(s) disclaim responsibility for any injury to people or property resulting from any ideas, methods, instructions or products referred to in the content. |
© 2025 by the authors. Licensee MDPI, Basel, Switzerland. This article is an open access article distributed under the terms and conditions of the Creative Commons Attribution (CC BY) license (https://creativecommons.org/licenses/by/4.0/).
Share and Cite
Fu, J.-M.; Tang, Y.-F.; Zeng, Y.-K.; Feng, L.-Y.; Wu, Z.-G. Sustainable Historic Districts: Vitality Analysis and Optimization Based on Space Syntax. Buildings 2025, 15, 657. https://doi.org/10.3390/buildings15050657
Fu J-M, Tang Y-F, Zeng Y-K, Feng L-Y, Wu Z-G. Sustainable Historic Districts: Vitality Analysis and Optimization Based on Space Syntax. Buildings. 2025; 15(5):657. https://doi.org/10.3390/buildings15050657
Chicago/Turabian StyleFu, Jian-Ming, Yi-Fan Tang, Yu-Kai Zeng, Li-Yi Feng, and Zhi-Gang Wu. 2025. "Sustainable Historic Districts: Vitality Analysis and Optimization Based on Space Syntax" Buildings 15, no. 5: 657. https://doi.org/10.3390/buildings15050657
APA StyleFu, J.-M., Tang, Y.-F., Zeng, Y.-K., Feng, L.-Y., & Wu, Z.-G. (2025). Sustainable Historic Districts: Vitality Analysis and Optimization Based on Space Syntax. Buildings, 15(5), 657. https://doi.org/10.3390/buildings15050657





