Design Optimization of Composite Grey Infrastructure from NIMBY to YIMBY: Case Study of Five Water Treatment Plants in Shenzhen’s High-Density Urban Areas
Abstract
1. Introduction
1.1. Research Background and Significance
1.2. Definition of Related Concepts
1.3. Research Objectives
1.4. Research Review
2. Materials and Methods
2.1. Research Framework for the Nonlinear Relationship Between YIMBY and NIMBY Perceptions and the Built Environment
2.2. Research Subjects
2.2.1. Selection of Water Purification Plants and Scope of Study
2.2.2. Selection of Questionnaire Survey Participants
2.3. Establishing a Perception Evaluation System for Shenzhen’s Multi-Functional Water Purification Plant Among Residents
2.3.1. Principles for Selecting Evaluation Indicators
2.3.2. Questionnaire Design and Logical Structure
2.3.3. Establishment of the Evaluation System
2.4. Indicator System and Quantification Methods for Built Environment Factors Affecting Resident Perception
2.5. Questionnaire Data Analysis and Construction of the NIMBY and YIMBY Comprehensive Perception Evaluation System
2.5.1. Reliability and Validity Analysis
2.5.2. Descriptive Analysis of Questionnaire Data
2.5.3. Correlation Analysis
2.5.4. SEM Structural Equation Modeling Analysis
- Structural Equation Model Construction and Hypotheses for NIMBY Perception:
- 2.
- Structural Equation Modeling Analysis of YIMBY Perception
2.5.5. Construction and Feature Analysis of the YIMBY and NIMBY Integrated Perception Scoring Model
- Score System Construction:
- 2.
- Structural Equation Modeling Analysis of Integrated Perceptions of YIMBY and NIMBY
- 3.
- Distinct Perception Patterns of YIMBY and NIMBY Among Different Water Purification Plants
3. Results
3.1. Nonlinear Relationship Between YIMBY and NIMBY Perceptions and the Built Environment
3.1.1. The Relative Importance of Built Environment Indicators Influencing Residents’ Composite Perceptions of YIMBY and NIMBY
3.1.2. Analysis of the Correlated Role of Built Environment Indicators in Residents’ YIMBY and NIMBY Perceptions
- Spatial Layout and Accessibility Metrics
- 2.
- Environmental Density and Functional Mix Index
- 3.
- Facility and Service Indicators
3.1.3. Interaction Analysis of Different Built Environment Indicators on Residents’ Comprehensive Perceptions of YIMBY and NIMBY
3.2. Analysis of the Relationship Between YIMBY and NIMBY Perceptions and Road Network Structure Types
3.2.1. Spatial Syntax Analysis and Road Network Structure Classification
3.2.2. YIMBY and NIMBY Perception Synthesis and Angular Step Depth Fitting Analysis
4. Conclusions
- (1)
- Strategy Enhancement Based on Integrated YIMBY and NIMBY Perceptions.
- (2)
- Key Findings and Research Limitations
Author Contributions
Funding
Institutional Review Board Statement
Data Availability Statement
Conflicts of Interest
Appendix A
| Project | Basic Information | Location |
|---|---|---|
| Honghu Water Purification Plant | Area: Luohu District Site Area: 3.24 hectares Upper Space: Ecological Park + Science Exhibition Hall Construction Model: Fully Underground Double-Layer Frame Structure Location: Medium-to-High-Density Development Zone |  |
| Futian Water Purification Plant | Area: Futian District Land area: 27.9 hectares Upper space: park for cultural and sports facilities Mode of construction: double-covered, semi-subterranean structure Area: Middle- and High-Density Development Zone |  |
| Banxuegang Water Purification Plant Phase II | Area: Longgang District Land area: 377,609,000 square meters Upper space: municipal park Mode of construction: double-covered, semi-subterranean structure Area: Medium-Density Development Zone | 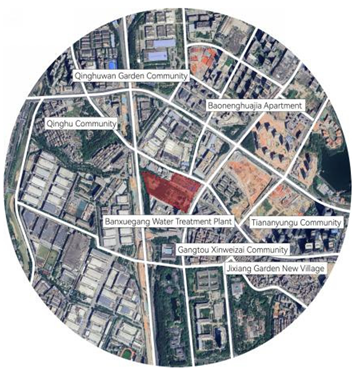 |
| Buji Water Purification Plant I period | Area: Longgang District Upper space: landscaped park Construction mode: fully underground structure Area: Middle- and High-Density Development Zone | 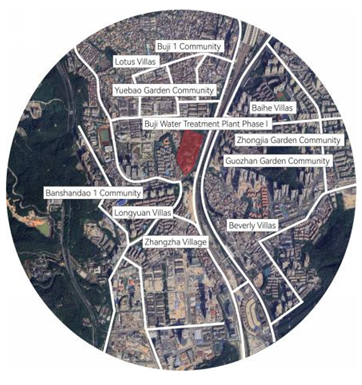 |
| Buji Water Purification Plant II and III | Area: Longgang District Land area: 4.927 hectares Upper space: landscaped park Mode of construction: Semi-underground structure Area: Mid-High-Density Development Zone | 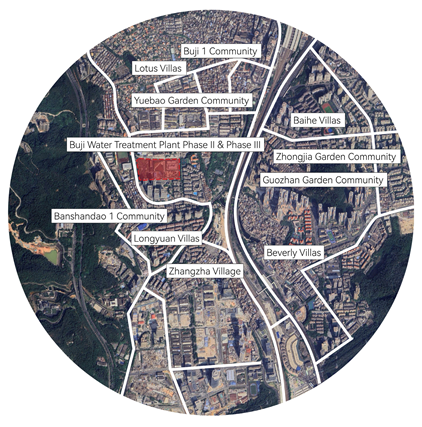 |
References
- Zhou, X. Research on Spatial Complexification Design of Urban Underground Sewage Treatment Plants. Master’s Thesis, South China University of Technology, Guangzhou, China, 2023. [Google Scholar] [CrossRef]
- O’Hear, M. Don’t Build It Near My House: The Strategic Significance of Facility Siting and Compensation; MIT Building and Planning Laboratory: Cambridge, MA, USA, 1977. [Google Scholar]
- Walker, R.A. The Theory of suburbia: Capitalism and the Construction of American Urban Space. In Urbanization and Urban Planning in Capitalist Society; Walker, R.A., Ed.; Routledge: London, UK, 2018; pp. 383–429. [Google Scholar]
- Gu, W. NIMBY Conflicts and Their Governance. Ph.D. Thesis, Nanjing University, Nanjing, China, 2011. [Google Scholar]
- Zhang, Y. A Study on the Accessibility of “Avoidance” and “Preference” in Urban Regional Green Spaces. Master’s Thesis, Xi’an International Studies University, Xi’an, China, 2018. [Google Scholar]
- Kokerman, M.K. The Impact of Location Factors on Housing Purchase Prices and Rents in the San Francisco Bay Area. Transp. Res. Rec. 1997, 1606, 40–50. [Google Scholar]
- Yang, X.; Sun, Z. Mechanism of NIMBY Effect in Environmental Facilities: An Analysis Based on the Yuhang Incident in Hangzhou. Reg. Econ. Rev. 2016, 143–150. [Google Scholar] [CrossRef]
- Bai, Y.; Huang, Y.; Chen, J.; Xie, K. Optimization of Plastic Waste Treatment Facility Layout in Huizhou City Based on POI Data and NIMBY Effects. J. Huizhou Univ. 2022, 42, 1–8. [Google Scholar] [CrossRef]
- Zhou, X. Study on the Impact of NIMBY Facilities on Surrounding Residential Prices Based on Spatial Analysis. Master’s Thesis, Qingdao University of Technology, Qingdao, China, 2023. [Google Scholar]
- Sun, M. Study on Factors Influencing Public Attitudes and Spatial Scope of NIMBY Facilities Based on the NIMBY Effect. Master’s Thesis, Xi’an University of Architecture and Technology, Xi’an, China, 2021. [Google Scholar] [CrossRef]
- Vergine, S.; del Pino Ramos-Sosa, M.; Attanasi, G.; D’Amico, G.; Llerena, P. Willingness to accept a wind power plant: A survey study in the South of Italy. Energy Policy 2024, 192, 114201. [Google Scholar] [CrossRef]
- Futrell, R. Framing processes, cognitive liberation, and NIMBY protests in the U.S. chemical weapons disposal conflict. Sociol. Inq. 2003, 73, 359–386. [Google Scholar] [CrossRef]
- Devine-Wright, P. Revisiting NIMBYism: The Role of Place Attachment and Place Identity in Explaining Local Protective Actions. J. Appl. Soc. Psychol. Community 2009, 19, 426–441. [Google Scholar] [CrossRef]
- Liu, M.; Song, Y.; Shi, S. Resolving the Dilemma of Sewage Treatment Plants: An Empirical Study on Public Acceptance of Open Sewage Treatment Plants. Clean Prod. 2024, 475, 143674. [Google Scholar] [CrossRef]
- Xiao, Z.; Zhang, C.; Li, Y.; Chen, Y. Community Park Visitation Behavior Determined by Built Environment Attribute Interactions: An explainable machine learning method. Appl. Geogr. 2024, 172, 103423. [Google Scholar] [CrossRef]
- Dong, Y. Research on the Impact Mechanism of Urban Park Vitality Based on Multi-source Data. Ph.D. Thesis, Nanjing Forestry University, Nanjing, China, 2023. [Google Scholar]
- Miedema, H.M.; Vos, H. Traffic Noise Exposure-Response Relationships. J. Acoust. Soc. Am. 1998, 104, 3432–3445. [Google Scholar] [CrossRef] [PubMed]
- Xie, D.X.; Wu, S.Q.; Chang, J. Spatial Distribution Characteristics of NIMBY Facilities and Their Relationship with Surrounding Residential Prices: A Case Study in Guangzhou. Adv. Geogr. Sci. 2023, 42, 42–52. [Google Scholar]
- Wolsink, M. Wind Power and the NIMBY Myth: The Limited Significance of Institutional Capacity and Public Support. Renew. Energy 2000, 21, 49–64. [Google Scholar] [CrossRef]
- Devine-Wright, P. Local Characteristics of Renewable Energy Development in the UK: Exploring Public Perceptions and Policy Implications. Local Environ. 2005, 10, 57–69. [Google Scholar] [CrossRef]
- Pasqualetti, M.J. Social Barriers to Renewable Energy Landscapes. Geogr. Rev. 2011, 101, 201–223. [Google Scholar] [CrossRef]
- Research on Urban Quality of Life: Theory, Methodology, and Empirical Studies; Springer Science+Business Media: Berlin, Germany, 2011.
- Loxley, A. Landscape and Aesthetic Philosophy: Does Landscape Quality Arise from the Landscape Itself or the Eye of the Beholder? Landsc. Urban Plan. 1999, 44, 177–198. [Google Scholar]
- Gehl, J. “Three Categories of Outdoor Activities,” “Life Between Buildings,” and “Outdoor Activities and the Quality of Outdoor Space”: Selected from Life Between Buildings: The Use of Public Space (1987). In The Urban Reader; Routledge: London, UK, 2011; pp. 586–608. [Google Scholar]
- Pikora, T.; Giles-Corti, B.; Bull, F.; Jamrozik, K.; Donovan, R. Establishing an evaluation framework for determinants of walking and cycling environments. Soc. Sci. Med. 2003, 56, 1693–1703. [Google Scholar] [CrossRef] [PubMed]
- Chiesura, A. The Role of Urban Parks in Sustainable Cities. Landsc. Urban Plan. 2004, 68, 129–138. [Google Scholar] [CrossRef]
- Han, R.; Yang, D.; Wei, Y. Study on the Impact of Street Walkability on the Functional Capacity of Older Adults: A Case Study of Dalian’s Main Urban Area. New Archit. 2023, 135–141. [Google Scholar]
- Huang, X.; Cao, X.; Yin, J. The Influence of Urban Rail Transit and Built Environment on Residents’ Walking Behavior. Acta Geogr. Sin. 2020, 75, 1256–1271. [Google Scholar]
- Qin, P.; Chen, Y.; Xu, J.; Wang, L. Analysis of Beijing Residents’ Travel Behavior: Estimation of Time Value and Transport Demand Elasticity. Econ. Geogr. 2014, 34, 17–22. [Google Scholar]
- Jacobsen, P.L. Safety in numbers: More walkers and bicyclists, safer walking and cycling. Inj. Prev. 2015, 21, 271–275. [Google Scholar] [CrossRef] [PubMed]


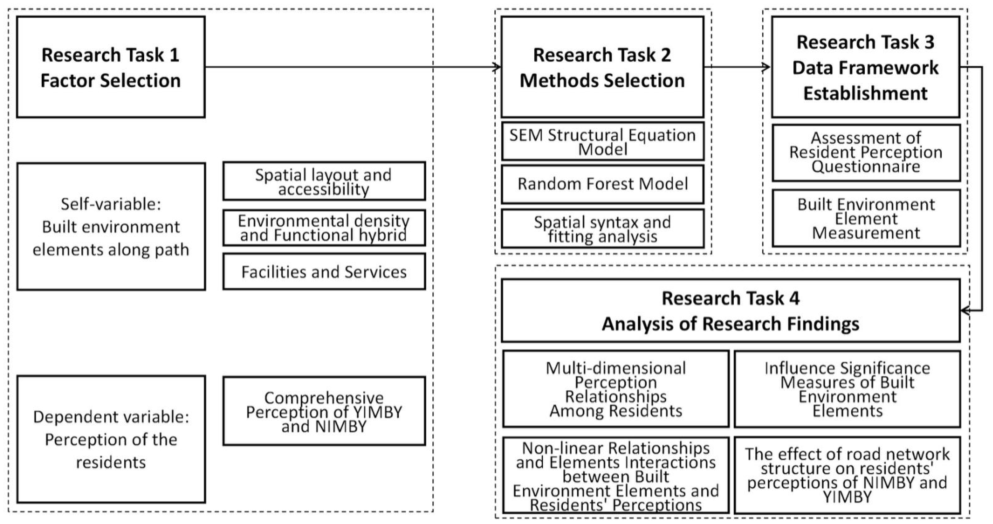
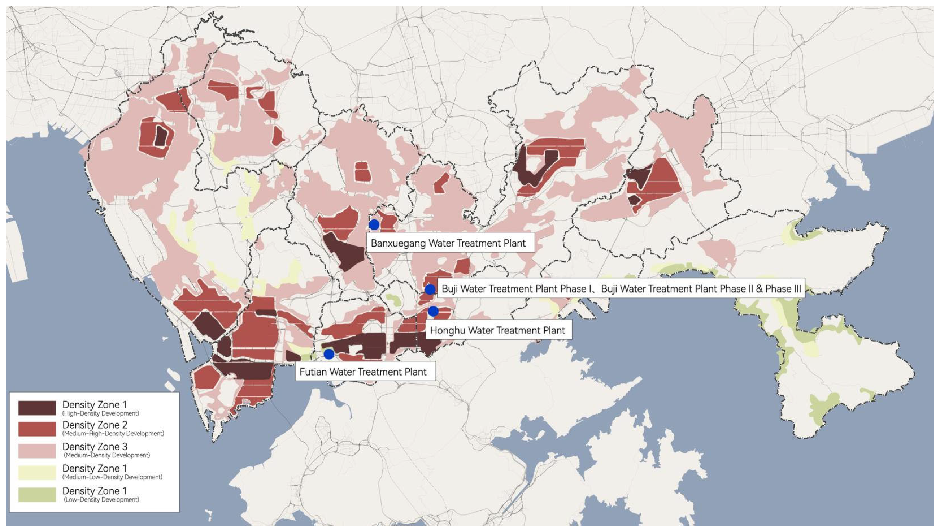




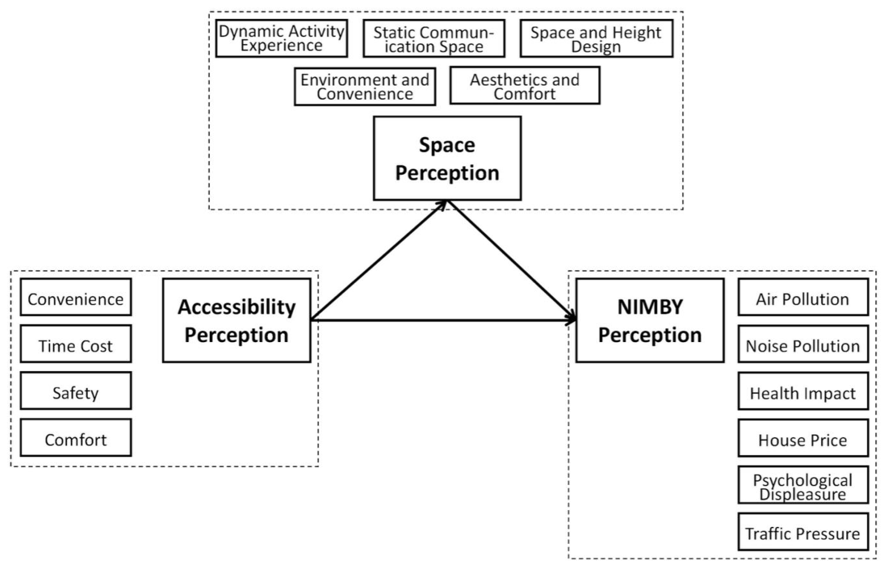
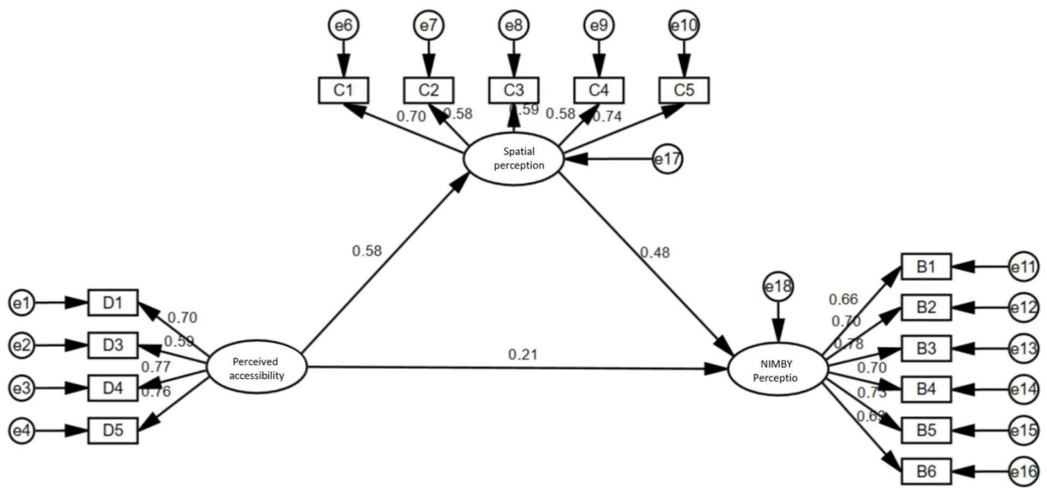
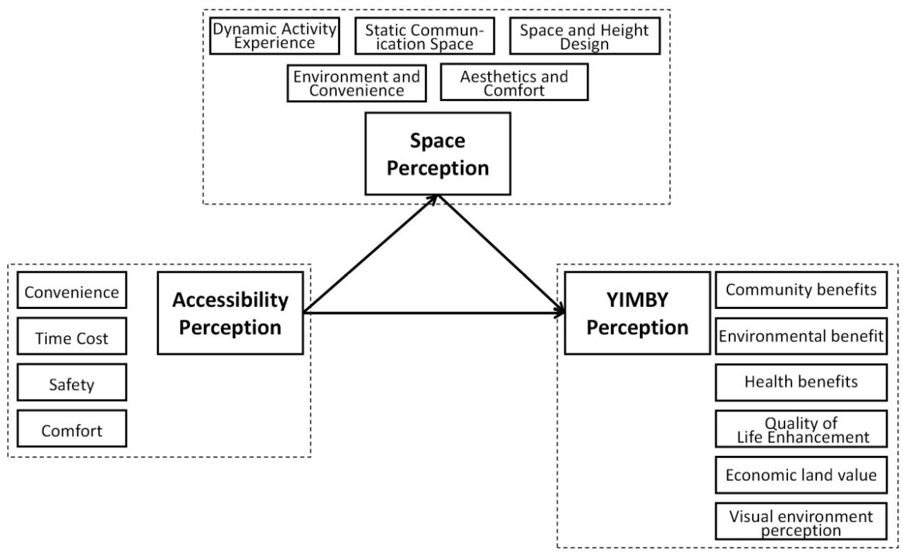

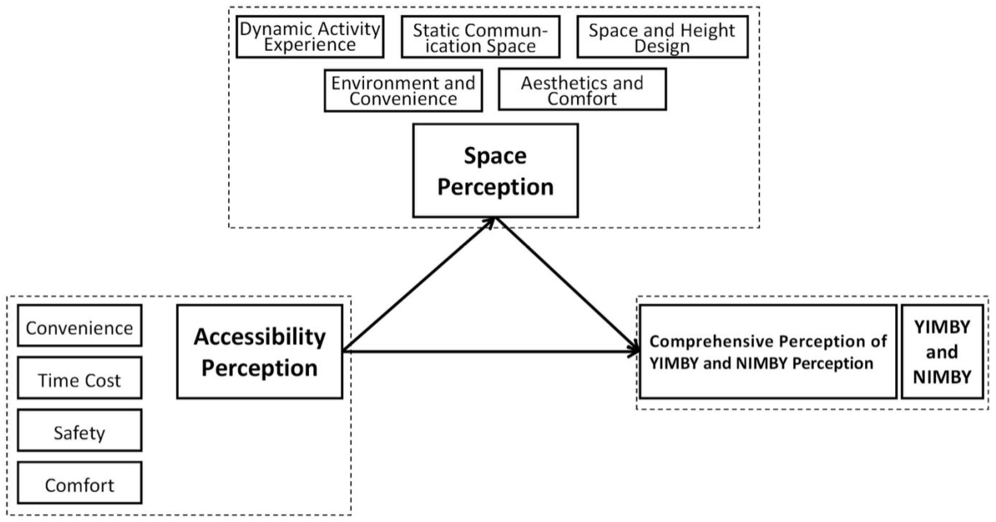
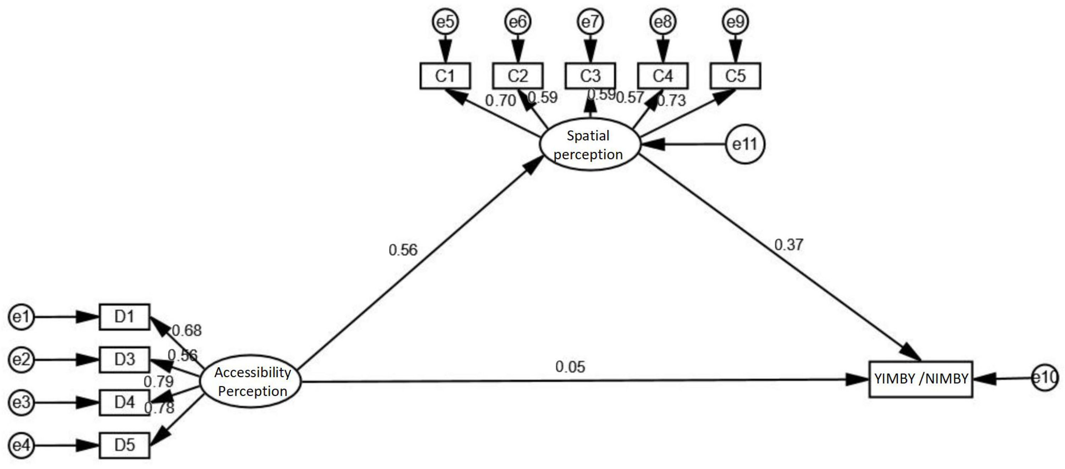
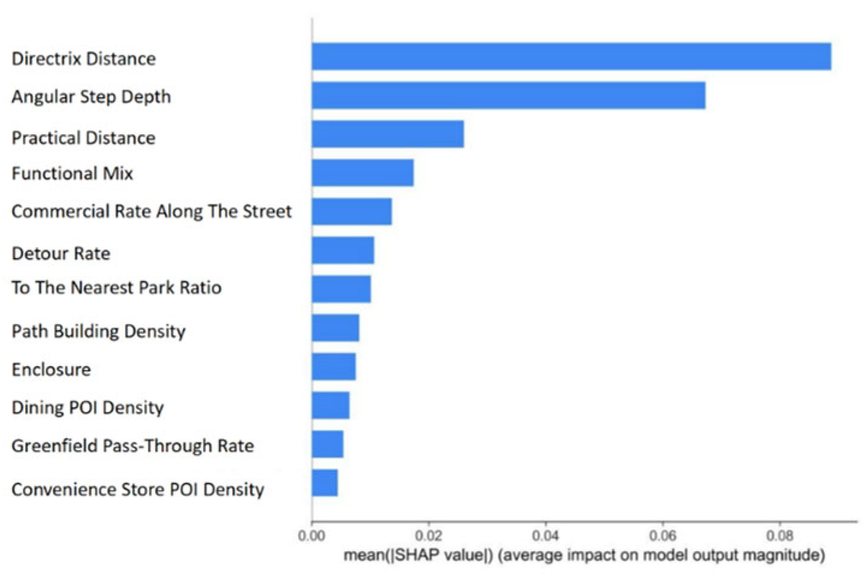
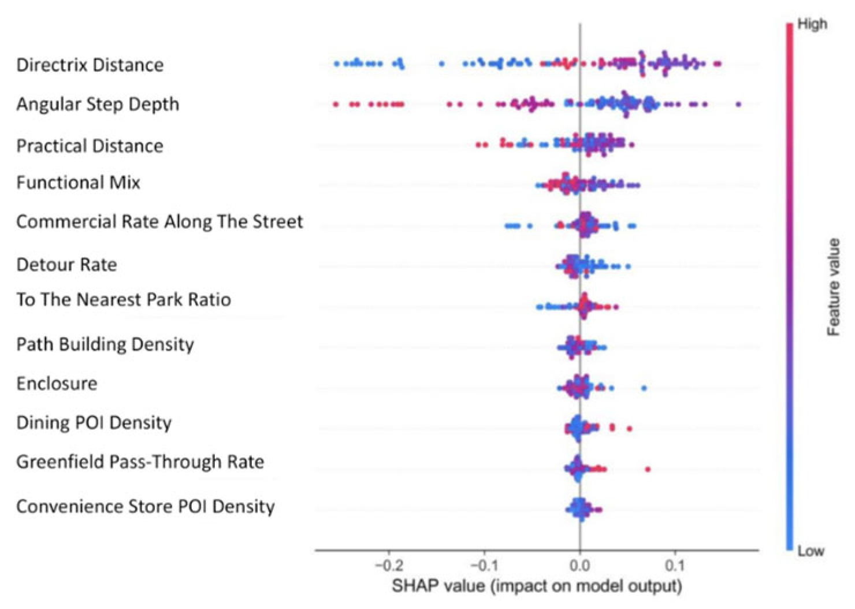


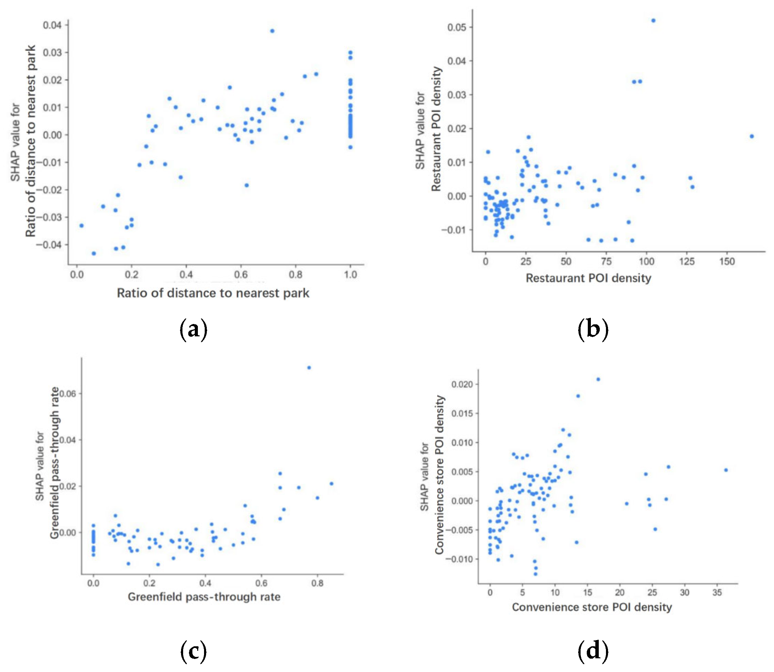



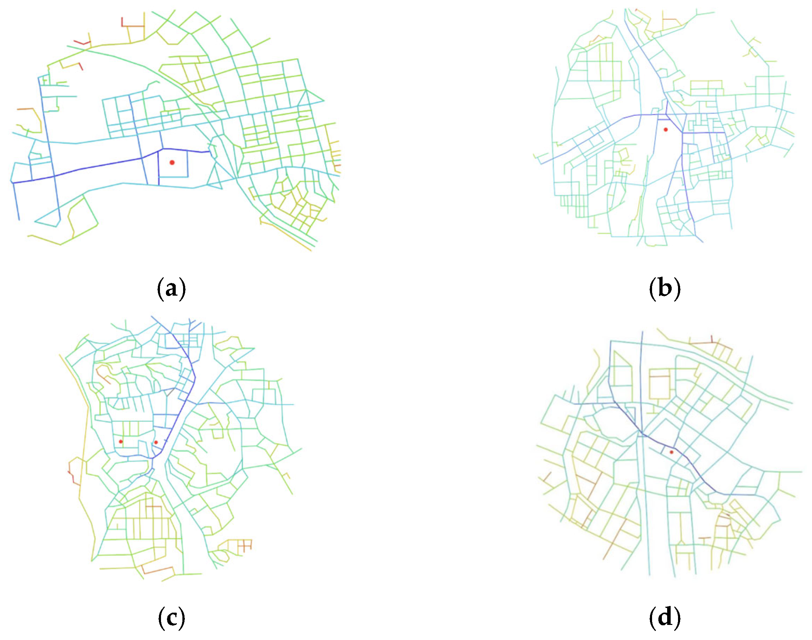
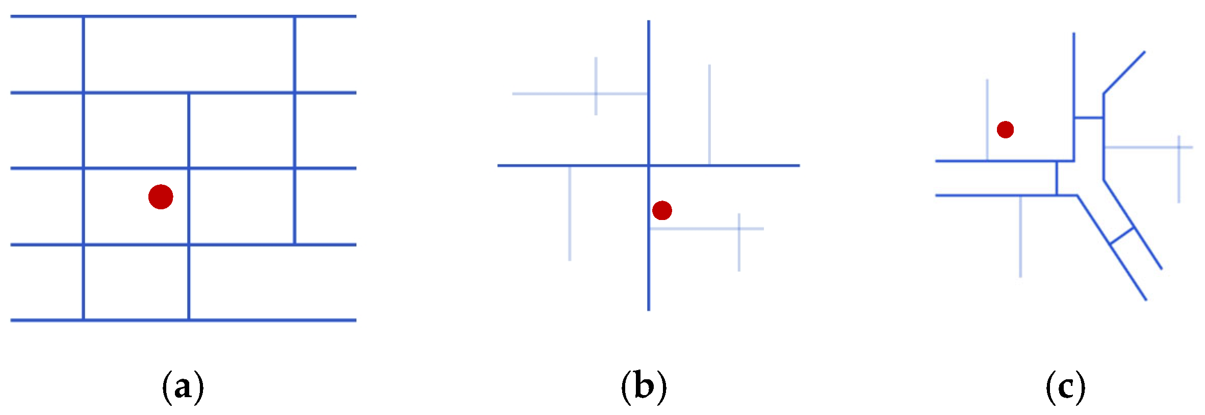
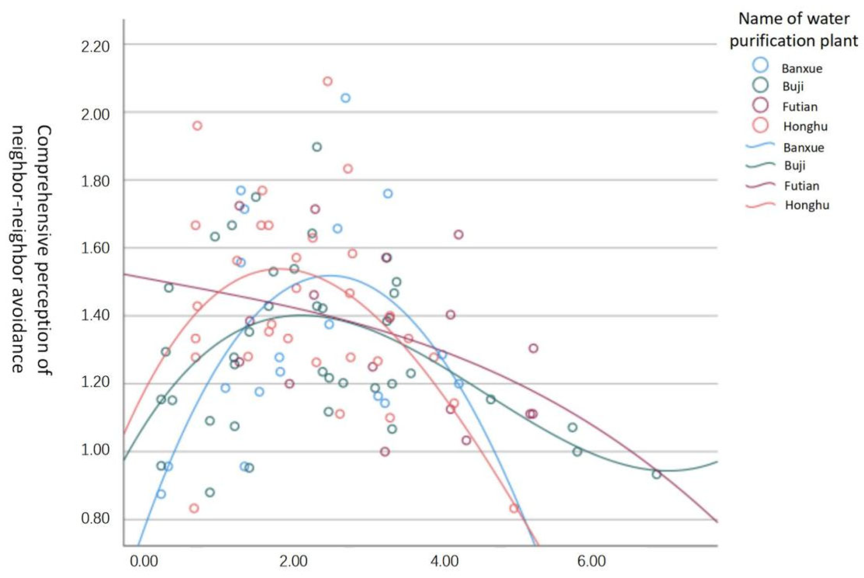
| Dimension | Norm | Descriptive |
|---|---|---|
| Neighbor avoidance perception | Air pollution [16] | Air quality is affected by odors, dust, and harmful substances that may be emitted during the operation of the water purification plant |
| Noise pollution [17] | Potential noise disturbance from the water purification plant and surrounding traffic, affecting residents’ sleep and quality of daily life | |
| Health impact | Potential problems of mosquito breeding, garbage dumping, etc., from water purification plants, affecting the health and sanitation of residents | |
| Impact of house prices [18] | The water purification plant may result in a decrease in home prices or limited appreciation in the neighborhood, reflecting the economic perceptions of residents | |
| Psychological unhappiness [19] | Negative emotions such as anxiety and anxiety caused by environmental problems (e.g., noise, air pollution, etc.) at the water purification plant | |
| Traffic pressure | Increased traffic from the water purification plant could lead to congestion and affect residents’ accessibility |
| Dimension | Norm | Descriptive |
|---|---|---|
| Sense of neighborhood awareness | Community benefits [20] | Facilities such as the Upper Water Purification Plant Park provide social spaces that promote neighborhood interaction and enhance residents’ sense of belonging to the community |
| Environmental benefit [21] | The water purification plant improves water and air quality, freshens the surrounding environment, and increases residents’ sense of well-being | |
| Quality of life [22] | Green spaces and recreational spaces at the water purification plant promote the physical and mental health of residents, increase physical activity, and improve mental health | |
| Health benefits | The water purification plant will stimulate the economic development of the surrounding area, increase the value of land and real estate, and improve the economic interests of residents | |
| Economy and land values | Focus on aesthetic design and greening of parks to enhance residents’ preference and overall satisfaction with the environment | |
| Visual and environmental sense [23] | Landscaping and greening of the water purification plant improves the aesthetic value of the area and enhances the visual perception of the environment and the sense of well-being of residents |
| Dimension | Norm | Descriptive |
|---|---|---|
| Upper Park Space perception | Dynamic actives [24] | Assess whether the parks provide sufficient space for exercise, such as trails and sports areas, to enhance residents’ freedom of movement |
| Static exchange sites [25] | Focus on social spaces such as rest areas and seating in parks to promote resident interaction and community cohesion | |
| Space and height difference meter | Examine the design of park trails, such as flatness and slope, to ensure an accessible experience and comfortable travel environment | |
| Environment and accessibility | Assessing the accessibility of park amenities | |
| Aesthetics and comfort [26] | Focus on aesthetic design and greening of parks to enhance residents’ preference and overall satisfaction with the environment |
| Dimension | Norm | Descriptive |
|---|---|---|
| Paths to spatial perception | Convenience [27] | Assesses the accessibility of paths and the clarity of paths during walks affects residents’ travel experience |
| Transportation [28] | Concerns the traffic conditions of routes, good road traffic may increase the frequency of travel of residents | |
| Time cost [29] | Focuses on the psychological walking time from residential areas to parks, where shorter time costs the willingness of residents to travel | |
| Security [30] | Concerns the safety of paths, including pedestrian lanes and nighttime lighting | |
| Comfort | Evaluates the comfort and desirability of travel paths |
| Theme | Dimension | Norm | Descriptive |
|---|---|---|---|
| Shenzhen Functional Complex Compatible water purification Perception Evaluation of Chemical Plant Residents | Neighbor avoidance perception | Air pollution | A1 |
| Noise pollution | A2 | ||
| Health contamination | A3 | ||
| Impact of house prices | A4 | ||
| Psychological unhappiness | A5 | ||
| Traffic pressure | A6 | ||
| Neighborhood perception | Community benefit enhancement | B1 | |
| Enhanced environmental benefits | B2 | ||
| Quality of life enhancement | B3 | ||
| Enhanced health benefits | B4 | ||
| Economic and land value enhancement | B5 | ||
| Visual and environmental perception enhancement | B6 | ||
| Water purification upper factory public sense of garden space awareness | Water purification | C1 | |
| Static communication places | C2 | ||
| Space and height design | C3 | ||
| Environment and convenience | C4 | ||
| Aesthetics and comfort | C5 | ||
| Paths to spatial perception | Convenience | D1 | |
| Transportation | D2 | ||
| Time cost | D3 | ||
| Safety | D4 | ||
| Comfort | D5 |
| Primary Indicator | Secondary Indicators | Indicator Abbreviations | Description of Indicators | Quantitative Approach |
|---|---|---|---|---|
| Spatial layout and accessibility | Angular | ASD | Changes in the angle of a path’s turns as a measure of its straightness and accessibility | |
| Directrix | ED | Shortest straight-line distance between origin and destination, reflecting the idealized accessibility of the route | ||
| Practical distance | ND | Actual path length along the road network, reflecting the accessibility and time cost of actual travel by residents | ||
| Detour rate | DI | The ratio of the actual distance to the straight-line distance, indicating the degree of deviation or detour of the route | ||
| Environmental density and functional mix | Enclosure | EC | The extent to which streets and squares are defined by buildings, walls, greenery, and other urban aspects | |
| Path building | PBD | Ratio of building length along the path to the length of the path, reflecting development intensity | ||
| Environmental density and functional mix | Functional mix | FMD | The ratio of the total floor area of buildings of different functions to the site area along the route, which measures the comprehensive intensity of land development | |
| Commercial rate along the street | CD | The ratio of the length of commercial buildings along the pathway to the total length of the pathway indicates the commercial density along the pathway | ||
| Greenfield pass-through rate | GPR | The proportion of green space along the path to the total path coverage, indicating the ecological quality of the path | ||
| Facilities and Services | Convenience Store POI Secret degree (angles, temperature, etc.) | CSD | Number of convenience stores per unit area along the route, reflecting accessibility of amenities | |
| Restaurant POI Density | RD | Number of food and beverage facilities per unit area along the path, indicating the extent to which the path meets immediate consumption needs | ||
| Distance ratio to the nearest park | DPR | Ratio of distance to nearest park to distance to park above water quality purification plant |
| Cronbach Alpha | Item Count (of a Consignment, etc.) |
|---|---|
| 0.838 | 22 |
| Dimension | Item | Correlation of Corrected Entries to Totals | Clone Bach After Deletion of Items Alpha | Dimensional Reliability |
|---|---|---|---|---|
| Neighborhood awareness | Neighborhood Awareness A1 | 0.743 | 0.844 | 0.876 |
| Neighborhood Awareness A2 | 0.735 | 0.846 | ||
| Neighborhood Awareness A3 | 0.700 | 0.852 | ||
| Neighborhood Awareness A4 | 0.632 | 0.863 | ||
| Neighborhood Awareness A5 | 0.656 | 0.859 | ||
| Neighborhood Awareness A6 | 0.622 | 0.865 | ||
| Neighborhood perception | Neighborhood perception B1 | 0.643 | 0.825 | 0.851 |
| Neighborhood perception B2 | 0.663 | 0.822 | ||
| Neighborhood perception B3 | 0.684 | 0.818 | ||
| Neighborhood perception B4 | 0.634 | 0.827 | ||
| Neighborhood perception B5 | 0.638 | 0.827 | ||
| Neighborhood perception B6 | 0.570 | 0.841 | ||
| Spatial awareness | Spatial perception C1 | 0.577 | 0.719 | 0.772 |
| Spatial perception C2 | 0.503 | 0.743 | ||
| Spatial perception C3 | 0.531 | 0.734 | ||
| Spatial perception C4 | 0.508 | 0.744 | ||
| Spatial perception C5 | 0.605 | 0.708 | ||
| Accessibility awareness | Accessibility perception D1 | 0.604 | 0.685 | 0.755 |
| Accessibility perception D2 | 0.276 | 0.794 | ||
| Accessibility perception D3 | 0.554 | 0.700 | ||
| Accessibility perception D4 | 0.613 | 0.676 | ||
| Accessibility perception D5 | 0.588 | 0.686 |
| Dimension (Math.) | Subject | Corrected Line vs. Total Correlate | Clone Bach Alpha After Deletion of Items | Dimensional Reliability |
|---|---|---|---|---|
| Accessibility awareness | Accessibility perception D1 | 0.437 | 0.740 | 0.794 |
| Accessible Sensory perception D3 | 0.452 | 0.791 | ||
| Accessible Sensory perception D4 | 0.614 | 0.710 | ||
| Accessible Sensory perception D5 | 0.634 | 0.722 |
| KMO Sampling Adequacy Measure | Bartlett’s Sphericity Test | ||
|---|---|---|---|
| Approximate Chi-Square | Degrees of Freedom | Significance | |
| 0.858 | 2263.609 | 210 | 0.000 |
| Factor Number | Characteristic Root | Explanatory Rate of Variance Before Rotation | Post-Rotation Variance Explained | ||||||
|---|---|---|---|---|---|---|---|---|---|
| Characteristics Roots | Variance Explanation Rate % | Cumulative % | Characteristics Roots | Variance Explanation Rate % | Cumulative % | Characteristics Roots | Variance Explanation Rate % | Cumulative % | |
| 1 | 5.596 | 26.648 | 26.648 | 5.596 | 26.648 | 26.648 | 3.783 | 18.013 | 18.013 |
| 2 | 3.923 | 18.683 | 45.331 | 3.923 | 18.683 | 45.331 | 3.404 | 16.211 | 34.223 |
| 3 | 1.652 | 7.866 | 53.197 | 1.652 | 7.866 | 53.197 | 3.005 | 14.308 | 48.531 |
| 4 | 1.435 | 6.834 | 60.031 | 1.435 | 6.834 | 60.031 | 2.415 | 11.499 | 60.031 |
| 5 | 0.887 | 4.222 | 64.253 | - | - | - | - | - | - |
| 6 | 0.782 | 3.723 | 67.976 | - | - | - | - | - | - |
| 7 | 0.770 | 3.665 | 71.641 | - | - | - | - | - | - |
| 8 | 0.697 | 3.321 | 74.962 | - | - | - | - | - | - |
| 9 | 0.631 | 3.005 | 77.967 | - | - | - | - | - | - |
| 10 | 0.611 | 2.910 | 80.877 | - | - | - | - | - | - |
| 11 | 0.500 | 2.379 | 83.257 | - | - | - | - | - | - |
| 12 | 0.481 | 2.290 | 85.546 | - | - | - | - | - | - |
| 13 | 0.439 | 2.092 | 87.638 | - | - | - | - | - | - |
| 14 | 0.427 | 2.032 | 89.670 | - | - | - | - | - | - |
| 15 | 0.409 | 1.948 | 91.618 | - | - | - | - | - | - |
| 16 | 0.371 | 1.766 | 93.384 | - | - | - | - | - | - |
| 17 | 0.349 | 1.661 | 95.045 | - | - | - | - | - | - |
| 18 | 0.329 | 1.568 | 96.613 | - | - | - | - | - | - |
| 19 | 0.260 | 1.240 | 97.853 | - | - | - | - | - | - |
| 20 | 0.229 | 1.090 | 98.942 | - | - | - | - | - | - |
| 21 | 0.222 | 1.058 | 100.000 | - | - | - | - | - | - |
| Name (of a Thing) | Factor Loading Factor | Commonality (Common Factor Variance) | |||
|---|---|---|---|---|---|
| Factor 1 | Factor 2 | Factor 3 | Factor 4 | ||
| A1 | 0.822 | 0.094 | −0.107 | −0.041 | 0.698 |
| A2 | 0.813 | 0.074 | −0.108 | 0.032 | 0.680 |
| A3 | 0.787 | 0.068 | −0.151 | −0.022 | 0.647 |
| A4 | 0.745 | 0.117 | 0.088 | −0.111 | 0.589 |
| A5 | 0.776 | −0.052 | −0.007 | 0.024 | 0.605 |
| A6 | 0.746 | −0.048 | −0.016 | −0.017 | 0.559 |
| B1 | 0.107 | 0.833 | −0.064 | 0.110 | 0.722 |
| B2 | 0.059 | 0.799 | 0.050 | 0.193 | 0.682 |
| B3 | 0.006 | 0.693 | 0.336 | 0.161 | 0.619 |
| B4 | −0.088 | 0.704 | 0.278 | 0.083 | 0.588 |
| B5 | 0.048 | 0.647 | 0.360 | 0.107 | 0.562 |
| B6 | 0.155 | 0.591 | 0.354 | 0.071 | 0.504 |
| C1 | −0.040 | 0.161 | 0.708 | 0.196 | 0.567 |
| C2 | −0.134 | 0.125 | 0.638 | 0.131 | 0.458 |
| C3 | −0.107 | 0.219 | 0.619 | 0.081 | 0.450 |
| C4 | 0.012 | 0.114 | 0.704 | 0.053 | 0.512 |
| C5 | −0.054 | 0.179 | 0.687 | 0.249 | 0.569 |
| D1 | 0.033 | 0.149 | 0.391 | 0.669 | 0.623 |
| D3 | 0.097 | 0.324 | 0.249 | 0.555 | 0.484 |
| D4 | −0.090 | 0.117 | 0.109 | 0.849 | 0.754 |
| D5 | −0.111 | 0.120 | 0.110 | 0.835 | 0.737 |
| Neighborhood Awareness | ||
|---|---|---|
| Neighborhood perception | Correlation coefficient | 0.091 |
| p-value | 0.151 | |
| Spatial awareness | Correlation coefficient | −0.137 * |
| p-value | 0.031 | |
| Perceived accessibility | Correlation coefficient | 0.001 |
| p-value | 0.986 | |
| Neighborhood Perception | ||
|---|---|---|
| Spatial awareness | Correlation coefficient | 0.483 ** |
| p-value | 0.000 | |
| Perceived accessibility | Correlation coefficient | 0.485 ** |
| p-value | 0.000 | |
| Norm | CMIN/DF | RMSEA | GFI | TFI | CFI |
|---|---|---|---|---|---|
| Best indicator | <3 | <0.08 | >0.90 | >0.90 | >0.90 |
| Measurement results | 2.033 | 0.065 | 0.907 | 0.921 | 0.935 |
| Trails | Estimate | S.E. | C.R. | p | Std. Estimate | |
|---|---|---|---|---|---|---|
| Spatial awareness | <--- Perception of accessibility | 0.391 | 0.060 | 6.493 | *** | 0.565 |
| Neighborhood awareness | <--- Spatial perception | −0.253 | 0.156 | −1.625 | 0.104 | −0.163 |
| Neighborhood awareness | <--- Perception of accessibility | −0.008 | 0.105 | −0.076 | 0.939 | −0.007 |
| Type of Effect | Trails | Estimate | Lower | Upper | p |
|---|---|---|---|---|---|
| Direct effect | Reachability perception → Neighborhood avoidance perception | −0.008 | −0.240 | 0.333 | 0.956 |
| Indirect effect | Reachability perception → Spatial perception → Neighborhood perception | −0.099 | −0.340 | 0.028 | 0.130 |
| Aggregate effect | Reachability perception → Neighborhood avoidance perception | −0.107 | −0.266 | 0.088 | 0.262 |
| Norm | CMIN/DF | RMSEA | GFI | TFI | CFI |
|---|---|---|---|---|---|
| Best indicator | <3 | <0.08 | >0.90 | >0.90 | >0.90 |
| Measurement results | 2.953 | 0.089 | 0.875 | 0.855 | 0.880 |
| Norm | CMIN/DF | RMSEA | GFI | TFI | CFI |
|---|---|---|---|---|---|
| Best indicator | <3 | <0.08 | >0.90 | >0.90 | >0.90 |
| Measurement results | 1.949 | 0.062 | 0.915 | 0.929 | 0.942 |
| Trails | Estimate | S.E. | C.R. | p | Std. Estimate | |
|---|---|---|---|---|---|---|
| Spatial awareness | <--- Perception of accessibility | 0.413 | 0.062 | 6.608 | *** | 0.578 |
| Neighborhood perception | <--- Spatial perception | 0.448 | 0.093 | 4.822 | *** | 0.522 |
| Neighborhood perception | <--- Perception of accessibility | 0.118 | 0.055 | 2.149 | 0.032 | 0.193 |
| Norm | CMIN/DF | RMSEA | GFI | TFI | CFI |
|---|---|---|---|---|---|
| best indicator | <3 | <0.08 | >0.90 | >0.90 | >0.90 |
| Measurement results | 2.547 | 0.079 | 0.931 | 0.902 | 0.928 |
| Trails | Estimate | S.E. | C.R. | p | Std. Estimate | |
|---|---|---|---|---|---|---|
| Spatial awareness | <--- Perception of accessibility | 0.501 | 0.08 | 6.234 | *** | 0.563 |
| Neighborhood benefits/neighborhood avoidance | <--- Spatial perception | 0.427 | 0.107 | 3.974 | *** | 0.368 |
| Neighborhood benefits/neighborhood avoidance | <--- Perception of accessibility | 0.055 | 0.09 | 0.607 | 0.544 | 0.053 |
| Type of Effect | Trails | Estimate | Lower | Upper | p |
|---|---|---|---|---|---|
| Direct effect | Reachability Perception → Neighborhood Benefit/Neighbor Avoidance | 0.055 | −0.199 | 0.242 | 0.625 |
| Indirect effect | Reachability Perception → Spatial Perception → Neighborhood Benefit/Neighbor Avoidance | 0.214 | 0.109 | 0.387 | 0.000 |
| Aggregate effect | Reachability Perception → Neighborhood Benefit/Neighbor Avoidance | 0.268 | 0.110 | 0.432 | 0.002 |
| Water Purification Plants | Average Value | Standard Deviation | Maximum Values | Minimum Value |
|---|---|---|---|---|
| Honghu Water Purification Plant | 1.42 | 0.29 | 2.09 | 0.83 |
| Banxuegang Water Purification Plant | 1.35 | 0.33 | 2.04 | 0.88 |
| Phuket Phase 1 Water Purification Plant | 1.29 | 0.22 | 1.67 | 0.88 |
| Phuket Phase 2 Water Purification Plant | 1.32 | 0.29 | 1.90 | 0.93 |
| Futian Water Purification Plant | 1.33 | 0.23 | 1.72 | 1.00 |
Disclaimer/Publisher’s Note: The statements, opinions and data contained in all publications are solely those of the individual author(s) and contributor(s) and not of MDPI and/or the editor(s). MDPI and/or the editor(s) disclaim responsibility for any injury to people or property resulting from any ideas, methods, instructions or products referred to in the content. |
© 2025 by the authors. Licensee MDPI, Basel, Switzerland. This article is an open access article distributed under the terms and conditions of the Creative Commons Attribution (CC BY) license (https://creativecommons.org/licenses/by/4.0/).
Share and Cite
Yang, Z.; Yan, Y.; Huang, Z.; Liu, H. Design Optimization of Composite Grey Infrastructure from NIMBY to YIMBY: Case Study of Five Water Treatment Plants in Shenzhen’s High-Density Urban Areas. Buildings 2025, 15, 3966. https://doi.org/10.3390/buildings15213966
Yang Z, Yan Y, Huang Z, Liu H. Design Optimization of Composite Grey Infrastructure from NIMBY to YIMBY: Case Study of Five Water Treatment Plants in Shenzhen’s High-Density Urban Areas. Buildings. 2025; 15(21):3966. https://doi.org/10.3390/buildings15213966
Chicago/Turabian StyleYang, Zhiqi, Yu Yan, Zijian Huang, and Heng Liu. 2025. "Design Optimization of Composite Grey Infrastructure from NIMBY to YIMBY: Case Study of Five Water Treatment Plants in Shenzhen’s High-Density Urban Areas" Buildings 15, no. 21: 3966. https://doi.org/10.3390/buildings15213966
APA StyleYang, Z., Yan, Y., Huang, Z., & Liu, H. (2025). Design Optimization of Composite Grey Infrastructure from NIMBY to YIMBY: Case Study of Five Water Treatment Plants in Shenzhen’s High-Density Urban Areas. Buildings, 15(21), 3966. https://doi.org/10.3390/buildings15213966










