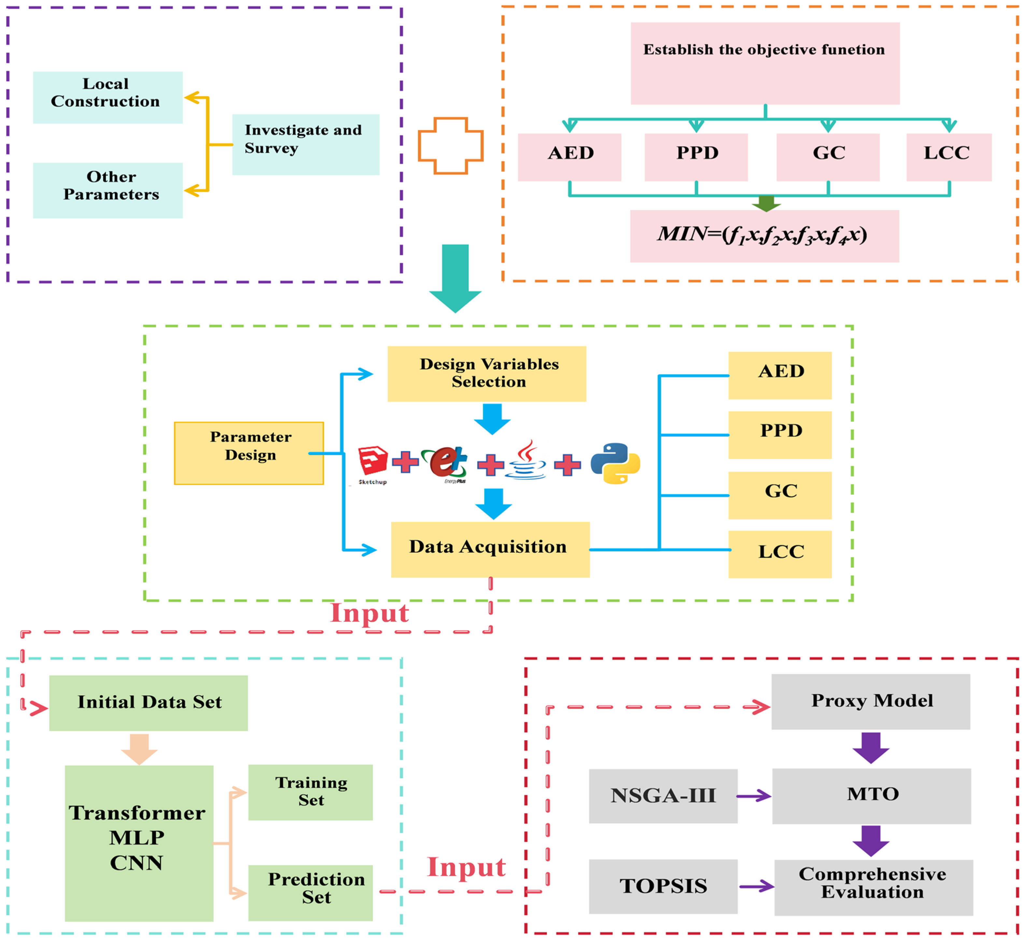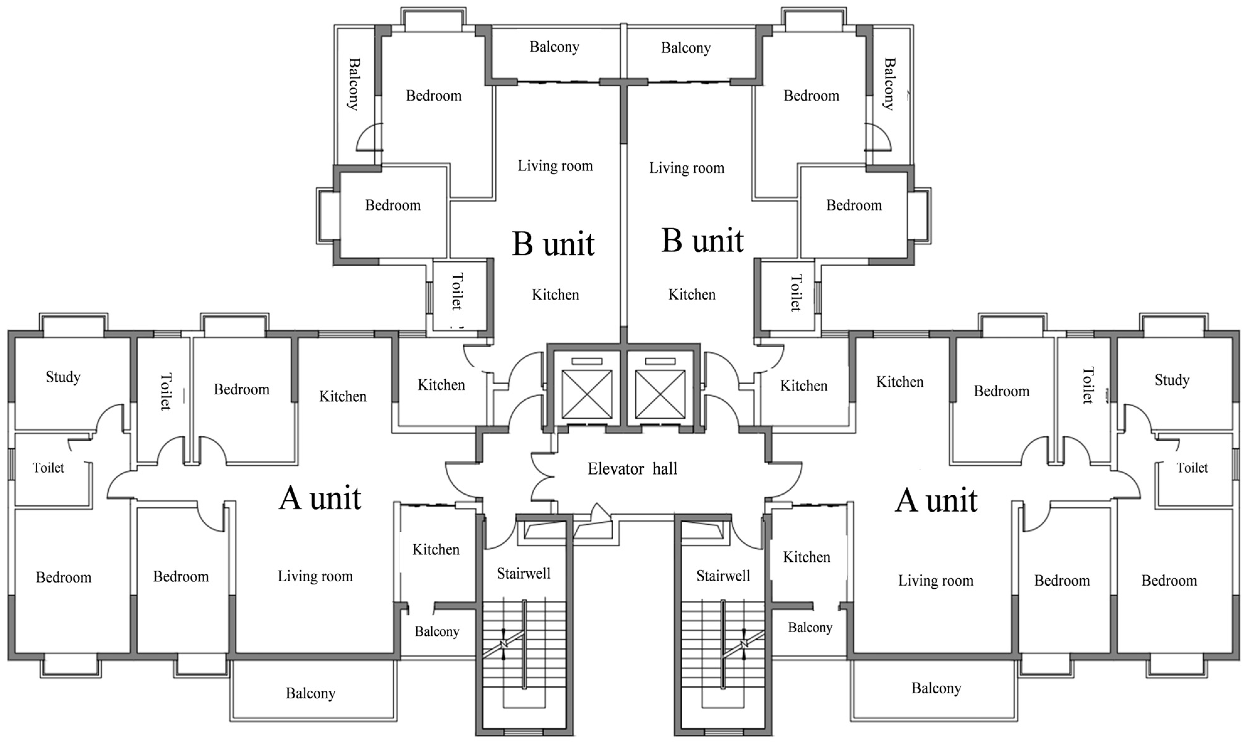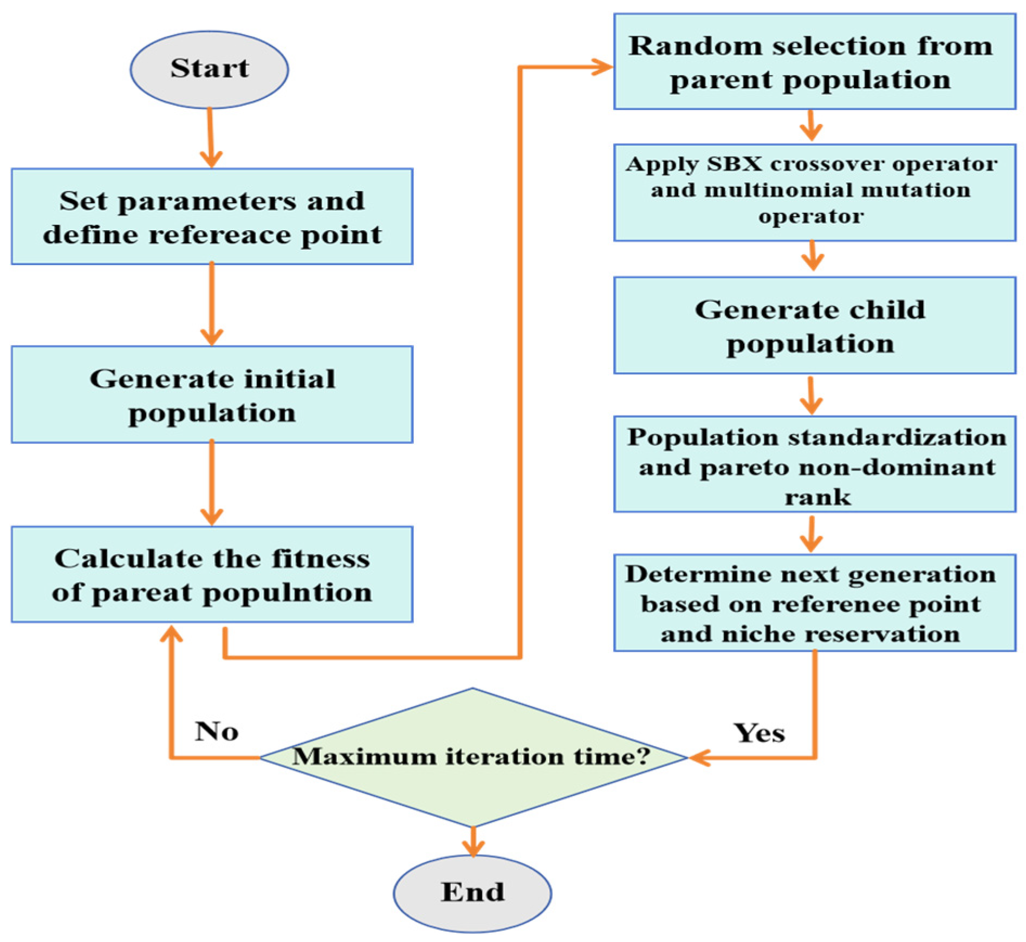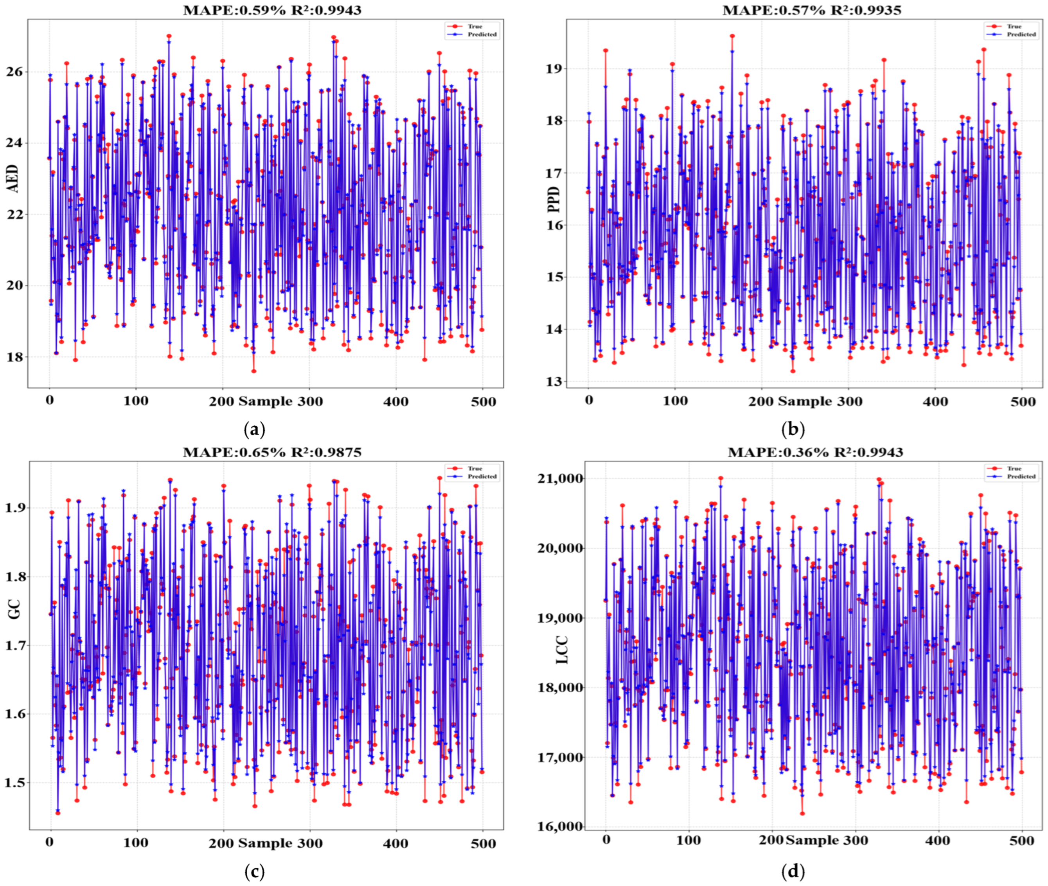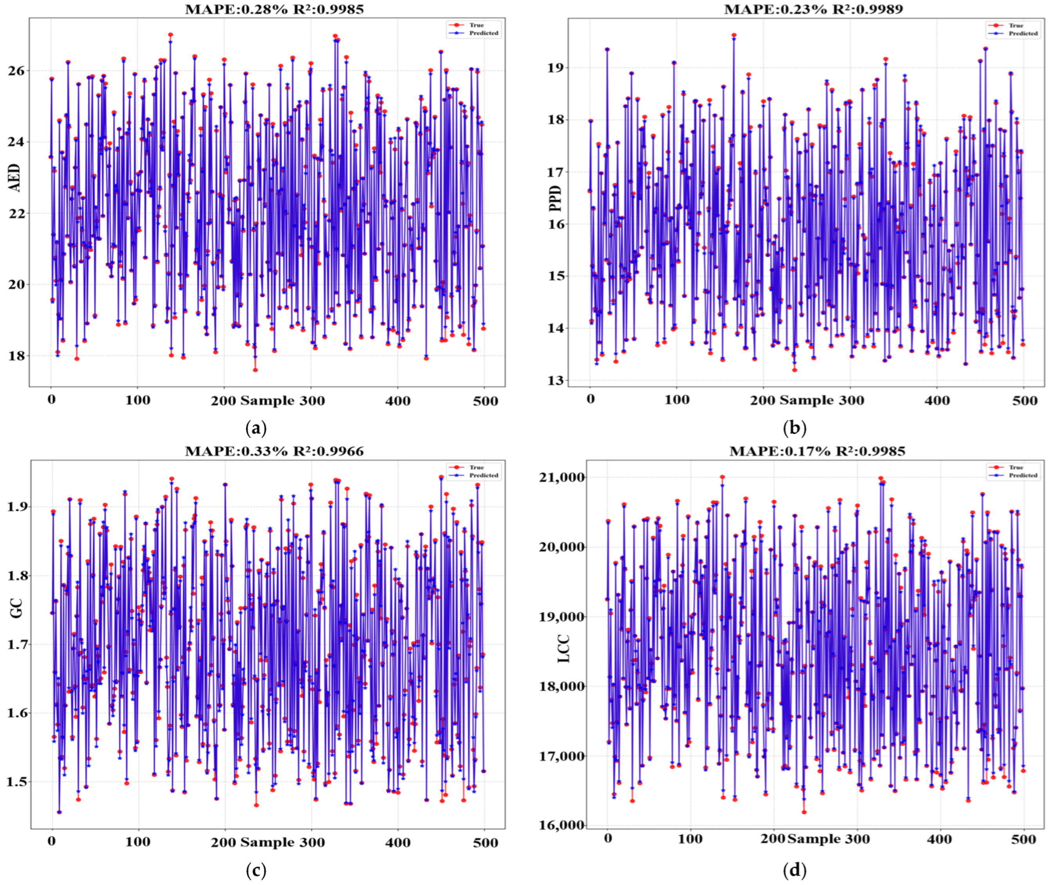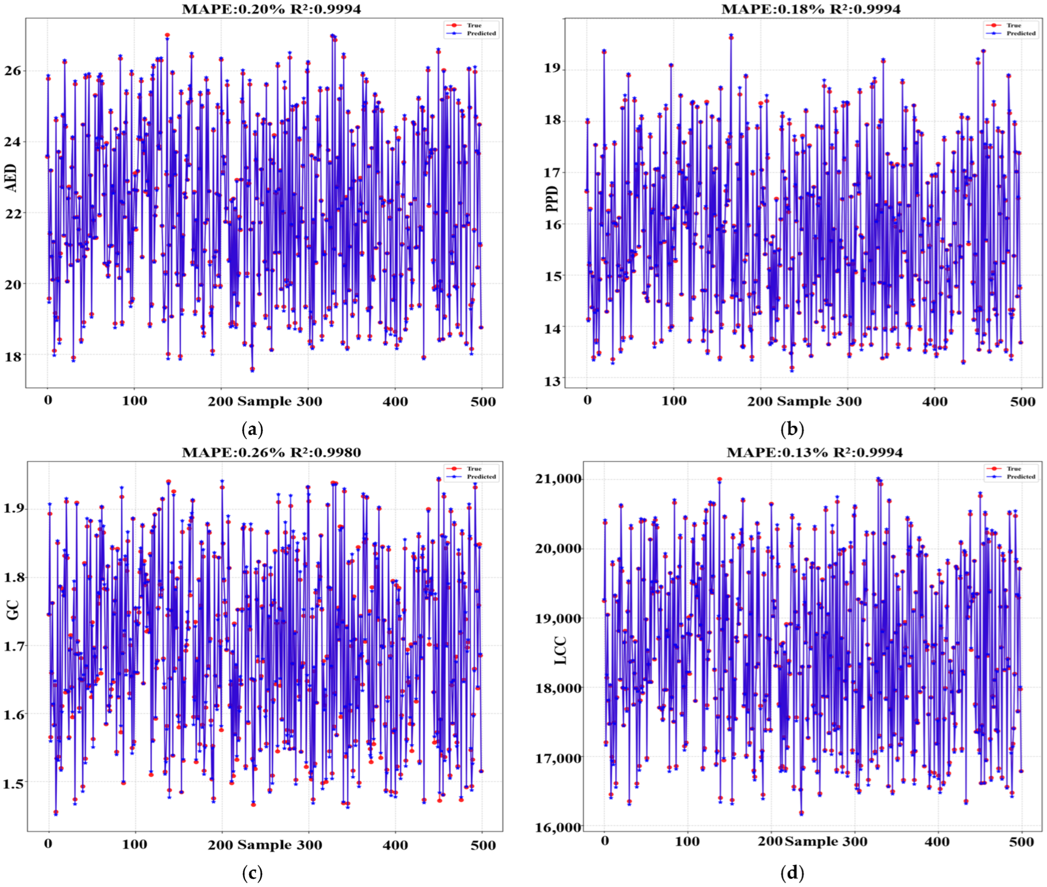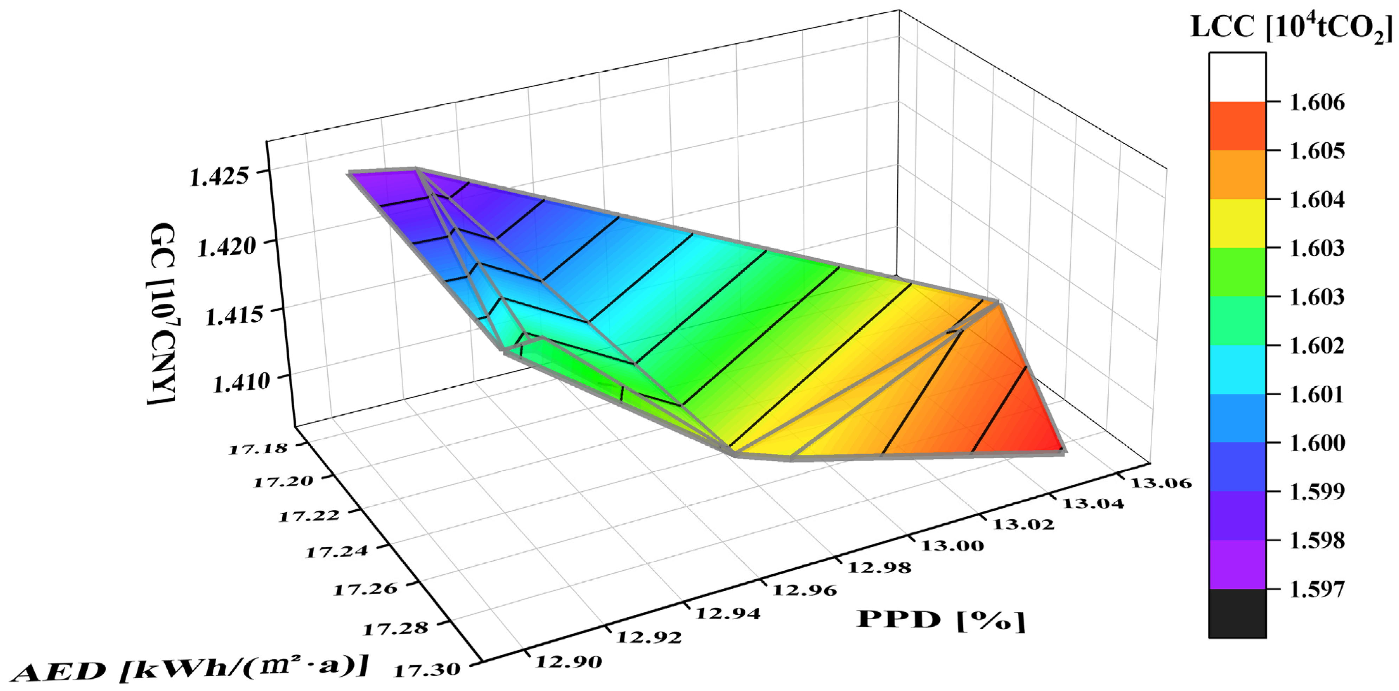1. Introduction
In recent decades, challenges such as resource depletion, high energy consumption, and environmental pollution have intensified owing to global population growth, accelerated urbanization, and rising societal demands [
1]. The construction sector is a major contributor, accounting for over 30% of global energy consumption and carbon emissions, which leads to significant environmental strain and resource wastage [
2]. Consequently, governments and researchers worldwide are advocating for the industry’s transition towards energy conservation, emissions reduction, and sustainable development [
3]. In line with this, China has actively promoted the greening of its building stock, with the extensive implementation of Passive House (PH) technology. Originating in Germany, the PH standard achieves ultra-low energy consumption primarily through optimized building envelope design, thereby minimizing reliance on active mechanical systems [
4]. Studies have demonstrated that PH buildings can reduce heating and cooling energy demand by 80–90% compared to conventional structures, representing a substantial energy-savings potential. This positions PH as a critical pathway for decarbonizing the building sector [
5].
The pursuit of passive building design, despite its significant energy-saving and comfort advantages, necessitates balancing multiple conflicting objectives—namely, energy consumption, thermal comfort, economic cost, and carbon emissions. This complexity has driven the advancement of multi-objective optimization (MTO) research. Early studies primarily addressed single-objective energy optimization, employing tools like EnergyPlus for simulation and machine learning techniques, such as support vector machines and neural networks, to enhance predictive accuracy [
6]. Subsequent research has evolved to integrate machine learning with meta-heuristic algorithms. For instance, Hosseini et al. [
7] combined a Genetic Algorithm (GA) and Particle Swarm Optimization (PSO) to refine a Deep Neural Network (DNN) architecture for energy prediction. Gupta et al. [
8] developed a Deep Reinforcement Learning (DRL)-based heating controller to improve thermal comfort. Lin et al. [
9] proposed a three-stage framework integrating Latin Hypercube Sampling with a Genetic Algorithm, following the paradigm of “Parametric Design—Machine Learning Agent Model—Population Intelligence Optimisation.” Jafari and Valentin [
10] optimized the life cycle cost for a residential building in the southern US climate, providing optimal retrofit solutions and associated investment costs to demonstrate the financial viability for homeowners.
Early MTO research in building design primarily addressed bi-objective conflicts. Negendahl and Nielsen [
11] pioneered a framework that explicitly modeled buildings’ energy consumption and capital costs as conflicting objectives. Wang et al. [
12] employed EnergyPlus simulations combined with Gradient Boosting Decision Trees (GBDTs) and NSGA-II to optimize energy consumption and thermal comfort for residential buildings in China’s cold regions. Similarly, Luo et al. [
13] utilized Grasshopper, with its plugins, and the HypE algorithm for the MTO of life cycle energy consumption and life cycle cost of cold region office buildings. Xu et al. [
14] applied EnergyPlus, artificial neural networks, and NSGA-II for the multi-objective optimization of thermal comfort and daylighting performance in a public building in Nanjing. Chen et al. [
15] optimized the energy consumption and thermal comfort of a teaching building in Wuhan, validating their framework using a hybrid LSSVM-NSGA-II method. Gou et al. [
16] conducted an MTO of energy consumption and thermal comfort for a Shanghai residential building, demonstrating significant potential for improving both comfort and energy savings.
Al-Mindeel et al. [
17] reviewed the MTO literature from 2010 to 2023, noting that most studies prior to 2015 addressed only a bi-objective optimization for energy and thermal comfort. Subsequently, tri-objective optimization emerged as a research focus. Alimohamadi and Jahangir [
18] proposed a MATLAB(R2024a)–EnergyPlus co-simulation framework for the tri-objective optimization of energy consumption, the PMV index, and retrofit cost. Wu et al. [
19] developed a framework combining Bayesian optimization with an Extreme Gradient Boosting Tree (BO-XGBoost) and NSGA-II, achieving significant improvements over the baseline: a 44.1% reduction in energy use, a 10.9% reduction in thermal discomfort, and a 1.7% improvement in daylighting. Benaddi et al. [
20] integrated TRNSYS simulations with GenOpt to implement an MTO for optimal envelope design, considering the life cycle cost, Life Cycle Carbon emissions, and thermal discomfort time.
With the advancement of global carbon neutrality goals, carbon emissions have become a critical fourth dimension in building performance optimization. Canbolat et al. [
21] applied NSGA-II for an MTO targeting minimal cost and CO
2 emissions. Chen et al. [
22] investigated Life Cycle Carbon emissions, life cycle cost, and indoor discomfort hours for an office building in Qingdao using an integrated learning model with optimization algorithms, thereby demonstrating the feasibility of their framework. Kang et al. [
23] developed a data-driven methodology integrating PSO, support vector machines (SVMs), and NSGA-III to optimize carbon emissions, economic cost, and thermal comfort, demonstrating enhanced building performance.
The Non-dominated Sorting Genetic Algorithm II (NSGA-II) has become a mainstream choice for building MTOs due to its efficient non-dominated sorting and crowding distance mechanisms for diversity preservation [
24]. Developed by Deb et al. in 2002 [
25], NSGA-II established a performance benchmark in the field. Commonly used MTO algorithms include the Vector Evaluated Genetic Algorithm (VEGA) [
26], the Multi-Objective Genetic Algorithm (MOGA) [
27], the Niched Pareto Genetic Algorithm (NPGA) [
28], the Non-dominated Sorting Genetic Algorithm (NSGA) [
29], the Fast Non-dominated Sorting Genetic Algorithm-II (NSGA-II) [
25], the Non-dominated Sorting Genetic Algorithm-III (NSGA-III) [
30], the Strength Pareto Evolutionary Algorithm (SPEA) [
31], and the Strength Pareto Evolutionary Algorithm-II (SPEA-II) [
32]. A comparative analysis of the core principles and relative advantages of these eight algorithms is provided in
Table 1.
Multi-objective optimization (MTO) algorithms are extensively applied across various engineering disciplines [
33]. In the building performance domain, comparative studies have established the efficacy of specific algorithms. For instance, Rafati et al. [
34] compared NSGA-II and SPEA-2 for optimizing energy and visual comfort, demonstrating NSGA-II’s superior performance. Similarly, Cheraghi and Jahangir [
35] found that NSGA-II outperformed MOPSO for optimizing a building’s hybrid energy system, offering broader solution coverage and more uniform dispersion along the Pareto front. NSGA-II has been consistently noted for its superior convergence to the true Pareto frontier, with diverse and uniformly distributed solutions compared to alternative algorithms [
24]. This effectiveness has been further evidenced by studies such as that of Baghoolizadeh et al. [
36], who applied NSGA-II to jEPlus outputs to achieve a 40–50% reduction in annual building energy consumption while simultaneously improving the visual comfort by 70–100% and the thermal comfort by 10–40%. Peng et al. [
37] integrated carbon emission factors into construction costs, deriving Pareto-optimal solutions via NSGA-II and employing the efficacy coefficient method for decision-making. The algorithm has proven particularly effective for solving nonlinear parametric regression and optimization problems with up to three objectives [
38]. For higher-dimensional problems, NSGA-III was developed as a successor [
39]. Jain et al. [
30] systematically proposed NSGA-III for high-dimensional MTO (exceeding three objectives), demonstrating its capability for superior Pareto frontier distribution. Consequently, NSGA-III represents an advanced and widely adopted Genetic Algorithm for complex optimization tasks [
40].
However, the existing algorithms often face dimensionality challenges and convergence issues when handling four or more conflicting objectives, such as energy consumption, thermal comfort, economy, and carbon emissions. This limitation necessitates the integration of novel predictive intelligence methods. The Transformer model, proposed by Vaswani et al. [
41], introduced a powerful alternative to recurrent (RNN) and convolutional neural networks (CNNs) through its self-attention mechanism for sequence modeling. Its core advantages include parallel computing capability through multi-head attention, which captures multi-scale features efficiently, and enhanced long-term dependency modeling, which is critical for correlating complex, time-dependent variables, such as historical weather patterns, equipment states, and energy fluctuations. These properties have led to its adoption in building science; for example, Clemente et al. [
42] applied a global Transformer architecture for multi-room temperature prediction, enabling single-model training across all rooms to optimize HVAC energy use. Spencer et al. [
43] explored transfer learning with Transformers for energy consumption forecasting, and Xu et al. [
44] developed an encoder–decoder architecture combining a deformable CNN and a query-based Transformer for multi-task learning.
A review of existing research indicates that studies on passive ultra-low-energy technology have predominantly focused on hot summer and cold winter regions. For instance, Huo et al. [
45] employed a GA-ANN integration to optimize indoor comfort, energy consumption, and retrofit costs for an existing building in this climate. Xiang et al. [
46] developed a probabilistic behavioral model for the multi-objective optimization of ultra-low-energy residences to advance developments in these regions. Qian et al. [
47] analyzed building wind environments and envelope thermal performance via a simulation, proposing passive design methods for medium-small gymnasiums. In contrast, the research on high-rise residential buildings in hot summer and warm winter coastal areas remains notably limited.
Addressing this research gap, this study investigates the MTO of high-rise residential buildings in Haikou, which features a tropical oceanic monsoon climate characterized by prolonged summers, high temperatures, humidity, and intense solar radiation. The primary innovation of this work is the novel integration of a Transformer surrogate model with the NSGA-III algorithm to create a robust framework for the synergistic optimization of four key objectives: energy consumption (AED), thermal comfort (PPD), Global Cost (GC), and Life Cycle Carbon (LCC) emissions. A comparative analysis demonstrates the Transformer’s superior predictive accuracy over mainstream alternatives like CNN and MLP models, while NSGA-III enables effective global optimization of this high-dimensional objective space. This integrated approach successfully identifies the Pareto-optimal frontier for building optimization in hot summer, warm winter coastal regions, thereby providing actionable insights into optimal envelope configurations and passive technology strategies tailored for tropical coastal environments.
Based on the preceding literature review and building upon the foundational work of previous researchers, this study presents the following key innovations relative to existing studies:
The development of a comprehensive four-dimensional optimization framework targeting energy consumption, thermal comfort, economic cost, and carbon emissions, specifically tailored for the challenges of high-temperature, high-humidity, and high-solar radiation climates. This framework successfully identifies the Pareto-optimal frontier for high-rise residential buildings in hot summer, warm winter coastal regions, enabling synergistic optimization of these critical objectives.
The establishment of a localized and empirically derived database comprising 11 key design parameters. These parameters were extracted from an analysis of typical wall, window, and roof structures of high-rise residences in Haikou, ensuring the generation of region-specific and representative design solutions.
The integration of EPBD Global Cost methodology with a whole Life Cycle Carbon-accounting approach. This integration facilitates a dynamic economic–environmental trade-off analysis during the optimization process, thereby advancing the assessment standards for ultra-low-energy buildings in humid climates.
The implementation of a Transformer model as a high-accuracy surrogate predictor, achieving R2 values ≥ 0.998 when trained on localized data. This novel application is coupled with the NSGA-III algorithm for effective four-objective optimization, followed by a TOPSIS-based method for selecting the final solution from the Pareto frontier, establishing a robust methodology for high-dimensional building performance problems.
3. Results and Discussion
3.1. Analysis of Building Energy Consumption, Thermal Comfort, Economy, and Carbon Emissions
The target parameter ranges were derived from the 5000 simulations conducted using EnergyPlus and jEPlus. The annual cooling energy consumption (ACEC) spanned from 17.48 to 27.40 kWh/(m
2·a), with 40.18% of the samples exceeding the limit of 23.0 kWh/(m
2·a) stipulated by the GB55015-2021 [
59] standard for residential buildings in hot summer/warm winter zone B. The peak cooling power ranged from 345.8 to 597.4 kW, with these peaks consistently occurring at 21:10 between 21 June and 21 July. This pattern aligns with Haikou’s climatic characteristics—specifically, high humidity and minimal diurnal temperature variation—and the resulting building load dynamics.
The Predicted Percentage Dissatisfied (PPD) ranged from 13.16% to 20.12%, while the life cycle Global Cost (GC) spanned from CNY 1.434 to 1.990 billion, and the Life Cycle Carbon emissions (LCC) ranged from 16,134 to 21,203 tons. The obtained LCC values are consistent with the annual carbon emission benchmarks for similar buildings reported by Zhang et al. [
64].
3.2. Sensitivity Analysis of Envelope Design Factors
A sensitivity analysis was conducted to evaluate the influence of various input parameters on the performance metrics (AED, PPD, GC, and LCC) for the passive ultra-low-energy building envelope. The influence of each parameter was quantified and ranked based on the F-value from an analysis of variance (ANOVA). The underlying mechanisms for these rankings were elucidated with reference to the climatic characteristics of the Haikou area and the relevant physical principles, as presented in
Table 4.
The sensitivity order for the Annual Energy Demand (AED) is X6 > X11 > X4 > X3 > X2 > X7 > X5 > X1 > X8 > X10 > X9. The external window solar heat gain coefficient (X6, F = 48,696.8) exerts the strongest influence, as windows serve as the primary interface for heat exchange, directly determining the solar radiative heat gain and subsequent cooling energy consumption. The external sunshade projection length (X11, F = 1587.3) reduces the cooling loads through physical shading. The walls’ surface solar absorption coefficient (X4, F = 1059.3), aerated concrete thermal conductivity (X3), and thickness (X2) collectively influence the envelope’s heat storage and transfer efficiency, where an increased thickness and lower conductivity attenuate the heat transfer rates.
For the Predicted Percentage of Dissatisfied (PPD), the sensitivity order is X6 > X11 > X4 > X1 > X7 > X2 > X5 > X10 > X9 > X8 > X3. A low external window SHGC (X6, F = 17,527.6) minimizes indoor temperature fluctuations and radiative asymmetry. External shading (X11, F = 908.4) prevents localized overheating and glare. The building orientation (X1, F = 149.3) ranks fourth, demonstrating that a north–south alignment in Haikou optimizes natural ventilation while minimizing direct solar exposure from the east and west. The construction types for the facade (X5) and roof (X10) show lower sensitivity, as their thermal effects are governed more by the material properties than by their structural classification.
The Global Cost (GC) sensitivity order is X6 > X11 > X7 > X5 > X4 > X3 > X2 > X10 > X1 > X8 > X9. The high impact of windows’ SHGC (X6, F = 48,698.8) reflects the cost–benefit trade-off between the initial investment in premium glazing (e.g., low-emissivity insulating glass) and long-term operational savings. External shading (X11, F = 1587.3) offers an economical optimization strategy due to its relatively low implementation cost. The sensitivity of window construction (X7, F = 1412.4) and wall construction (X5) reflects material cost differentials (e.g., painted finishes versus stone facades), where higher initial investments, such as argon-filled Low-E glass, can reduce operational costs over the building’s life cycle.
For the Life Cycle Carbon (LCC), the sensitivity order is X6 > X11 > X4 > X3 > X2 > X7 > X5 > X1 > X8 > X10 > X9. The windows’ SHGC (X6, F = 48,696.8) is the primary driver, as it directly affects electricity consumption and thus operational carbon emissions. External shading (X11, F = 1587.3) reduces embodied carbon by lowering the demand for mechanical cooling capacity. The walls’ thermal parameters—solar absorption (X4), conductivity (X3), and thickness (X2)—act synergistically to reduce the life cycle energy needs; optimized aerated concrete conductivity and thickness significantly curtail carbon emissions in both the production and use phases. The roof construction (X10) and insulation (X8) exhibit weaker impacts due to their smaller relative contribution to the overall thermal load.
In conclusion, X6 (windows’ SHGC) and X11 (external shading) consistently rank highest across all four objectives, underscoring the centrality of solar radiation control in tropical climates. The building orientation (X1) demonstrates a significant influence on thermal comfort, primarily through its role in optimizing natural ventilation and daylighting. The divergent sensitivity of window (X7) and facade (X5) constructions for economic versus carbon objectives highlights the critical need to balance cost with sustainability of material selection. While this analysis reveals significant individual effects, the potential interactions between the parameters—particularly those with known physical couplings—represent an important aspect for future investigation using global sensitivity methods.
3.3. Prediction Comparison of Transformer with CNN and MLP
To validate the accuracy, reliability, and precision of the Transformer neural network, its performance was compared against the CNN and MLP models. The predictive accuracy of a neural network is primarily determined by its ability to generalize to unseen data; therefore, the analysis was conducted using the results from the validation set. The predictive performance for the AED, PPD, GC, and LCC achieved by the three algorithms is presented in
Figure 5,
Figure 6 and
Figure 7, which illustrate the results for 500 uniformly sampled data points from the validation set. The coefficient of determination (R
2) is a standard metric for evaluating the predictive accuracy of neural networks. A value closer to one indicates higher accuracy and a superior fit [
65]. Similarly, the Mean Absolute Percentage Error (MAPE) is a critical criterion for assessing model accuracy, where a smaller value corresponds to higher predictive precision [
66].
Table 5 presents the detailed results of the training for each neural network model. As illustrated in
Figure 5,
Figure 6 and
Figure 7 and summarized in
Table 5, the analysis reveals that the Transformer model demonstrated superior predictive accuracy, followed by the MLP, with the CNN exhibiting the lowest performance. The Transformer achieved the best results, as evidenced by its Mean Absolute Percentage Error (MAPE) values of 0.20%, 0.18%, 0.26%, and 0.13% for the four objectives, respectively.
The Transformer model effectively establishes nonlinear mappings between the building envelope parameters and the four optimization targets: Annual Energy Demand (AED), Predicted Percentage of Dissatisfied (PPD), Global Cost (GC), and Life Cycle Carbon (LCC). Its self-attention mechanism enables it to efficiently capture the long-range dependencies within the input sequences, making it particularly well-suited for modeling complex, high-dimensional building performance data. In summary, the Transformer presents a superior methodology for constructing surrogate models to be used as pre-screening algorithms for NSGA-III in building performance optimization.
3.4. Comprehensive MTO Evaluation
3.4.1. Analysis of the Optimization Search Results
An optimization search for the multi-objective problem involving the AED, PPD, GC, and LCC for residential buildings in Haikou was conducted using the integrated Transformer–NSGA-III framework. With four distinct objectives, this constituted a high-dimensional multi-objective optimization problem. As the dimensionality of the objective space increased, the distribution of the Pareto-optimal solutions became exponentially sparser, leading to a significant reduction in the number of non-dominated solutions [
67,
68]. Furthermore, a strong conflict existed between the objectives: building energy consumption and carbon emissions (AED and LCC) are typically positively correlated, while improvements in thermal comfort (PPD) often require a trade-off with the economic cost (GC). These conflicting relationships further constrained the feasible solution space. After 200 generations, the algorithm converged, yielding a final set of nine Pareto-optimal solutions.
An analysis of
Table 6 indicates that the optimal solutions feature an external window construction (X7) utilizing low-emissivity (Low-e) insulating glass with argon gas fill, achieving a U-value of 1.94 W/(m
2·K). This specification offers superior thermal insulation compared to the ordinary double-glazed unit in the base case. Coupled with an increase in the external sunshade projection length (X11) from 1.0 m to a range of 1.5–2.0 m, which effectively blocks direct solar radiation, the Annual Energy Demand (AED) is reduced from 24.07 kWh/(m
2·a) to 17.19–17.28 kWh/(m
2·a), representing a 28.5% reduction. Concurrently, the thickness of the exterior aerated concrete layer (X2) is increased from 0.20 m to 0.25 m in Solutions 8 and 9, while its thermal conductivity (X3) is maintained at the optimal value of 0.10 W/(m·K) (compared to a baseline of 0.16 W/(m·K)). These adjustments significantly lower the walls’ overall heat transfer coefficient, contributing to an optimization of the Predicted Percentage of Dissatisfied (PPD) from 16.99% to a range of 12.90–13.05%, an improvement of 24.1%. This finding is consistent with the study by Asghari et al. [
69], confirming that the thermal performance of the building envelope is a decisive factor for improving energy efficiency in hot and humid regions.
It is noteworthy that the solar heat gain coefficient (X6) of the external windows is stabilized at 0.25 in all optimal solutions, which is 61.5% lower than the baseline value of 0.65. Although Li et al. [
70] noted that a reduced SHGC could increase heating energy consumption, the climatic conditions in Haikou—characterized by long summers and the absence of a winter season—make the cooling load dominant. Consequently, a lower SHGC is more beneficial for reducing the air conditioning load. Furthermore, the building orientation (X1) is maintained at due south (0°), with only a 10% increase in the shading area introduced in Solution 4. This minor adjustment further enhances the energy-saving effect of the shading system by reducing the solar heat gain from the east and west. The roof configuration (X10) is optimized to an inverted design, with values between 0.679 and 0.806. This, combined with an increase in the roof insulation thickness (X8) to 0.10 m (from a baseline of 0.08 m) and a reduction in the solar absorption coefficient (X9) to 0.60 (from 0.65), helps control the initial investment while reducing the long-term operational costs. These measures collectively result in a 20.5% reduction in the Global Cost (GC) and an 18.0% reduction in the Life Cycle Carbon (LCC).
The parameter adjustments also reflect necessary design trade-offs dictated by climate adaptation. For instance, the solar absorption coefficient of the exterior walls (X4) is reduced from the baseline of 0.60 to 0.40, which suppresses the indoor temperature rise by limiting heat storage within the envelope. While the parameters related to thermal inertia, such as the 40% increase in wall thickness (X2 in Solutions 8 and 9), theoretically enhance the thermal mass, the reduction in X4 balances this by avoiding excessive heat retention in Haikou’s high-humidity environment.
Compared to the baseline case, the optimized solutions achieve the following improvements across the four objectives: a 28.5% reduction in the AED (from 24.07 to 17.19 kWh/(m2·a)); a 24.1% improvement in the PPD (from 16.99% to 12.90%); a 20.6% reduction in the GC (from CNY 17.72 to 14.06 million); and an 18.0% reduction in the LCC (from 19,500 to 15,974 tCO2). The results demonstrate that enhanced envelope insulation and extended external shading are the principal measures for achieving a multi-objective balance in the hot and humid climate of Haikou.
3.4.2. TOPSIS Evaluation
An analysis of the Pareto frontier and the TOPSIS integrated evaluation results (
Table 7 and
Figure 8) reveals the influence of individual parameter variations on the four objectives (AED, PPD, GC, and LCC). In the TOPSIS evaluation, equal weights of 0.25 were assigned to each objective. This equal weighting scheme provides a foundational ranking for comparing solutions; however, investigating the sensitivity of these rankings to different weight assignments constitutes an important direction for future research. The numerical labels (1–9) adjacent to each solution in
Figure 8 indicate their overall ranking based on the TOPSIS comprehensive evaluation.
Based on the TOPSIS results, Solution 1 (C = 0.647) and Solution 3 (C = 0.647) achieve the highest rankings. This is attributable to the synergistic optimization of the external window configuration (X7 = 2.33 W/(m2·K)) and the external sunshade projection length (X11 = 1.5–2 m), which yields a balanced performance in both energy consumption (AED = 17.19 kWh/(m2·a)) and thermal comfort (PPD = 12.90–12.92%). In contrast, Solutions 8 (C = 0.353) and 9 (C = 0.324), despite enhancing the thermal comfort (PPD = 13.05%) by thickening the external wall insulation layer (X2 = 0.25 m), receive lower overall scores due to the higher carbon emissions associated with the roof insulation material (LCC = 16,061 tCO2).
A cross-comparison of the solutions demonstrates that the external window insulation (X7) and external shading extension (X11) are the core parameters influencing the TOPSIS score (C-value). Their optimization can reduce the AED by up to 28.5%; however, an over-reliance on high thermal insulation, as seen in Solution 8, may exacerbate the conflict between economic and environmental objectives. A longitudinal analysis further indicates that for Haikou’s hot and humid climate, reducing the solar heat gain coefficient (X6 = 0.25) and adopting an inverted roof design (X10 = 0.679–0.806) can effectively balance heat storage and dissipation needs. For practical implementation, it is recommended to prioritize the parameter combination of Solution 1, supplemented by an intelligently adjustable shading system to dynamically adapt to seasonal changes. Furthermore, promoting the use of localized low-carbon building materials could help optimize the carbon emissions of lower-scoring solutions.
The TOPSIS evaluation provides a clear ranking of the alternatives under the defined criteria and weights. However, to enhance the practical applicability and robustness of our findings, future work must address the sensitivity of this ranking. Following the example of studies like D’Agostino et al. [
71], a critical next step involves conducting a systematic sensitivity analysis on the assigned weights and testing the robustness of our conclusions against the choice of different MCDM methodologies. This will ensure that the decision-making process remains reliable under varying assumptions and stakeholder priorities.
Figure 9 illustrates the non-uniform distribution of the nine Pareto-optimal solutions within the four-dimensional objective space defined by the AED, PPD, GC, and LCC. Solutions 1 and 2 (C = 0.647) occupy optimal positions, demonstrating a superior synergy between energy efficiency and thermal comfort. In contrast, Solution 9 (C = 0.324) is located in a suboptimal region, exhibiting a compromised performance on both economic and carbon emission objectives. The morphology of the Pareto surface confirms a strong positive correlation between the AED and PPD, thereby validating the inherent trade-off between energy efficiency and occupant comfort in hot–humid climates. Conversely, the GC and LCC exhibit an approximate linear relationship, indicating significant cost barriers for implementing low-carbon technologies. This linearity suggests that substantial reductions in embodied carbon only become economically viable beyond specific investment thresholds.
